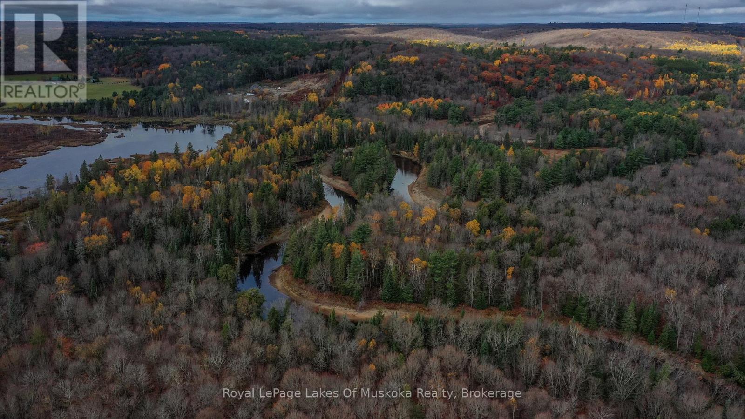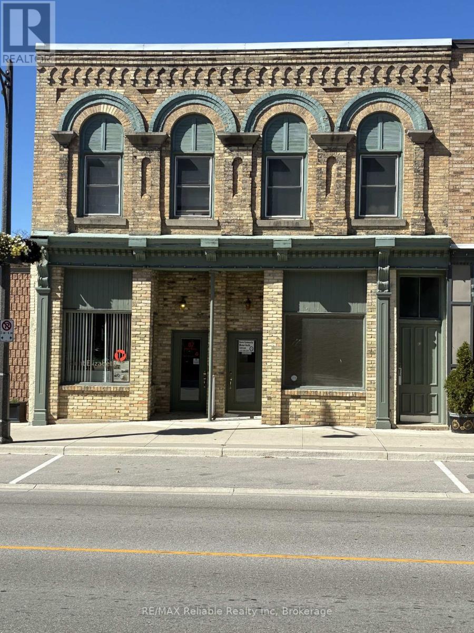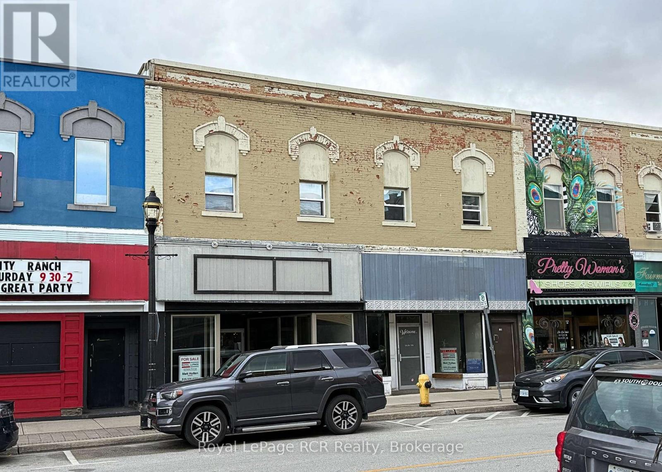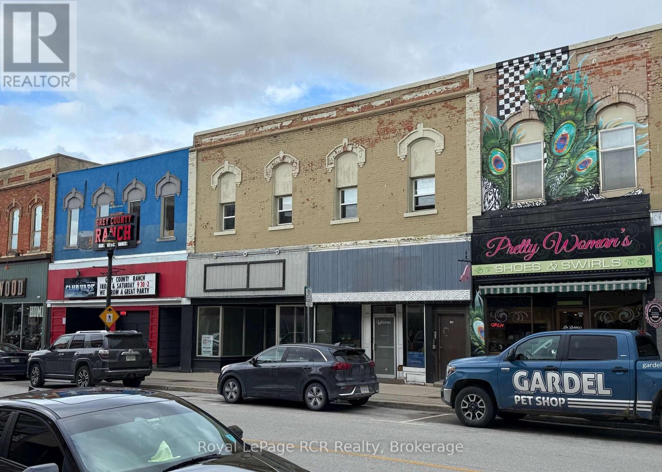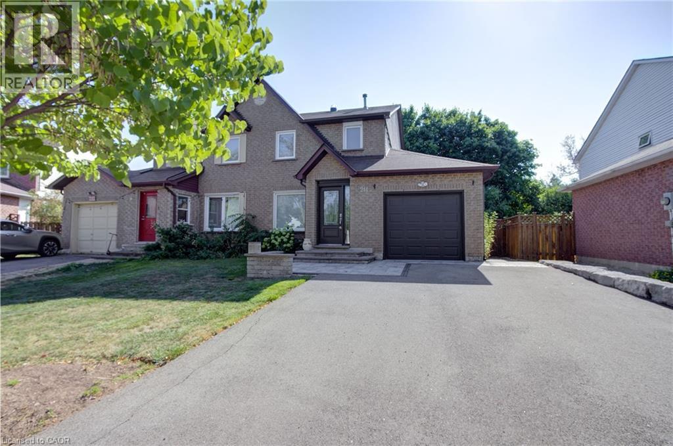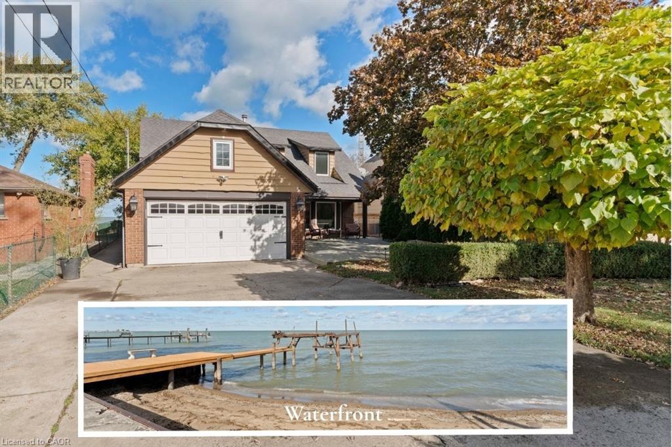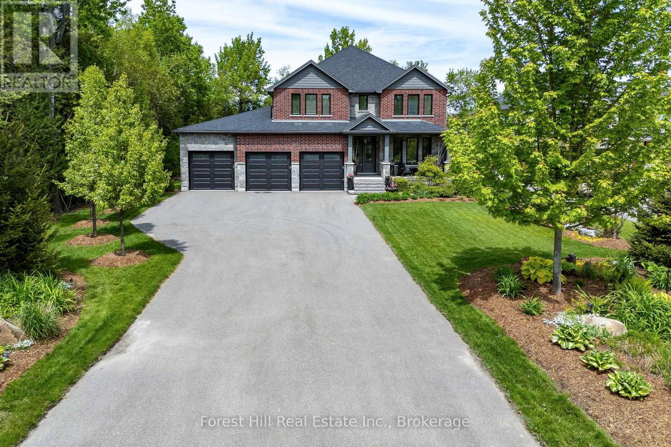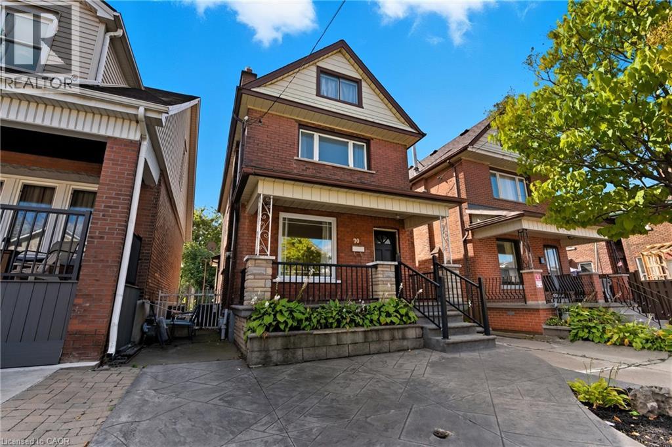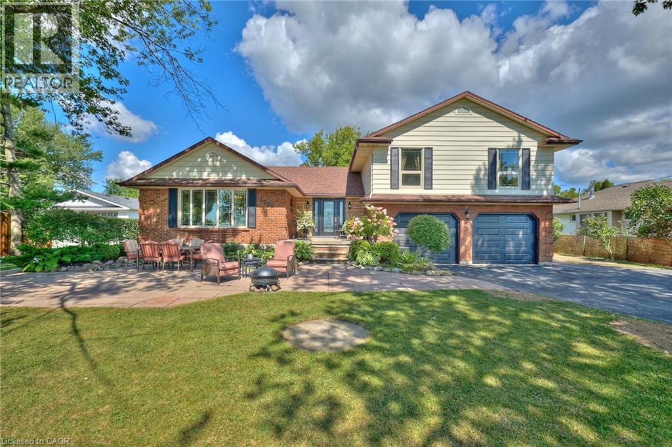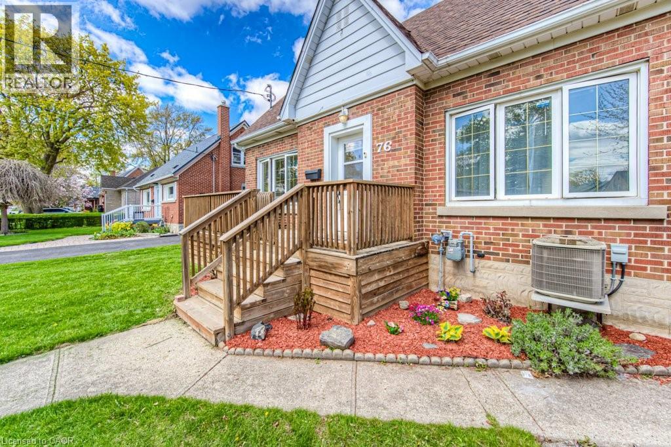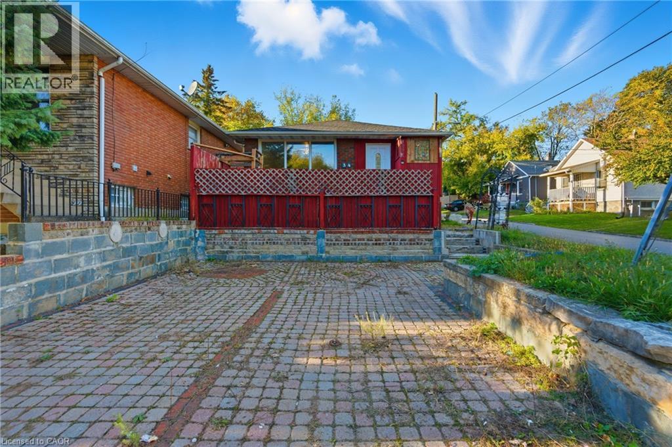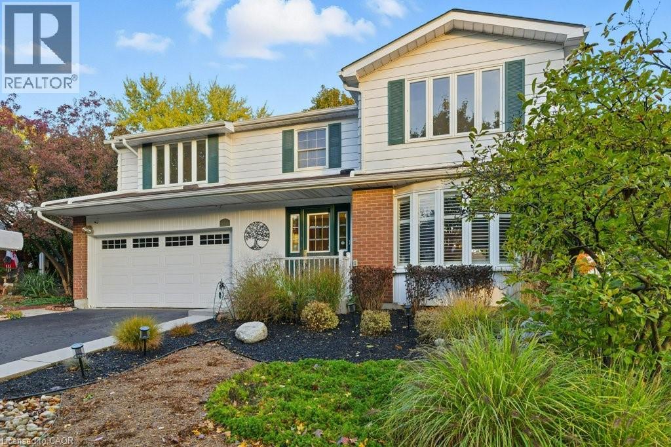0 Pt Lt 15 Con 6
Huntsville, Ontario
Almost 13 acres with over 1600' on the Big East River! Less than 15 minutes to town. No current road access but less than 50' from private road Sinclair road which would require permission from multiple owners to access. Please note this property is entirely in the Floodway Zone and buildings are not permitted in this zoning. Current access is water only. The Big East River, known by many as the "Big Easy" is ideal for kayaking, canoeing and swimming with sandy shoreline. This property would be an ideal place to camp and enjoy as your personal park and a private getaway. In future this waterfront property could be of interest to neighbouring property owners as Huntsville continues to develop more recreational areas and residential developments. It is just down the river from Silver Sands campground. Although no building is currently possible on this property, adjacent properties have mixed residential use zonings. (id:63008)
87 Main Street S
Huron East, Ontario
Excellent Opportunity to lease an approximately 2400 sqft commercial storefront in the charming town of Seaforth in a clean well maintained building with excellent location. Direct access to main street with parking on the road out front as well as a parking space in the back of the building with access to the unit at the rear as well. Large window exposure facing the main street. Endless possibilities! Call for you private viewing! (id:63008)
925 & 927 2nd Avenue E
Owen Sound, Ontario
Prime Mixed-Use Investment Opportunity! Discover exceptional potential with this well-maintained commercial/residential property offering over 9,400 sq. ft. of total space. Located in a high-visibility area, this solid building includes two commercial units (each approx. 2,300 sq. ft.) and four residential apartments - ideal for investors or owner-operators seeking income stability and flexibility. Each commercial unit features gas heat, with Unit #925 boasting a brand-new gas furnace (installed May 2025). A 430 sq. ft. rear main floor storage area adds further versatility.. The upper levels include three spacious 2-bedroom apartments (approx. 900-950 sq. ft. each), all with separate electrical heat paid by tenants, plus a partially completed rear 1-bedroom apartment (approx. 600 sq. ft.) featuring a roughed-in bath, a new water heater, new roof, and four new windows. Both commercial units offer flexible layouts and can be subdivided, making it possible to create up to 8 individual units. For example, #925 could be easily divided into two commercial spaces (front 1,400 sq. ft. and rear 900 sq. ft.) with the addition of a 2-piece bath and partition wall. Additional highlights include 3 parking spaces, excellent street exposure, and strong income potential. Whether you're expanding your portfolio or looking for a space to operate your business with rental income above, this property delivers versatility, functionality, and opportunity in one package. (id:63008)
927 2nd Avenue E
Owen Sound, Ontario
Prime downtown location for retail or offices. 2300 sq. ft. Large windowed store front, signage and 2 parking spaces. Heated by a gas furnace. (id:63008)
214 Ross Lane
Oakville, Ontario
Private Pie Shaped Lot on a Quiet Cul-de-Sac in Sought after River Oaks- This Open Concept Semi Detached Home backs onto Crosstown Trail just steps to Munn’s Creek- Thoughtfully Updated Main Level features rich Oak Floors, pot lights, Neutral Designer Paint Colours, Upgraded European White Kitchen with Quartz Counters, Breakfast Bar, Pendant & Undermount Lighting, Stainless Steel Appliances, Backsplash & Sliders to the Fenced, Mature Backyard- Custom Patio, Stone Water Feature and gate to the Nature Trail- Convenient 2 Piece Powder Room- Spacious Bedrooms, Updated 4 piece Bathroom- Finished Rec Room, Workshop with a window & Potential to be a 4th Bedroom plus Storage Area/ Coldroom all complete the Lower Level- Oversized Driveway for 4 Cars- This in -demand North Oakville community features Top Rated Schools, the River Oaks Community Centre, Sixteen Mile Sports Complex, Nature Trails, shopping, restaurants, transit, plus easy access to all major highways (id:63008)
139 Lakeview Drive
Belle River, Ontario
Experience true waterfront living with this spectacular Belle River home, perfectly positioned on a premium lot at the end of a quiet dead-end street. Every day feels like cottage life, complete with a sandy shoreline, robust retaining wall, private dock, and boat lift. There’s nothing left to do but dip into your recently upgraded pool, unwind in the hot tub, or host unforgettable evenings on the oversized deck overlooking the lake. Inside, the home is lovingly maintained and ready to move in or ready for your vision to transform it into a truly custom retreat. The main floor layout is open yet inviting, with two comfortable living rooms, a bonus den, formal dining, and an eat-in kitchen designed for everyday living and easy entertaining. Upstairs, you’ll find four well appointed bedrooms, including two with private lakeview balconies and a spacious primary suite with ensuite bath, the perfect place to start your mornings with soft light over the water. Step outside and you’ll feel it instantly - the calm, the space, the rhythm of lakefront living. Whether you’re a young family looking to grow into the waterfront lifestyle, or retirees ready to embrace a slower pace, this home offers the rare combination of peace, privacy and excitement. With expansive lake views and sunsets that seem to pause time, this is where the water meets home. (id:63008)
155 Glenlake Boulevard
Collingwood, Ontario
Welcome to your dream home, a breathtaking 4-bedroom, 4.5-bathroom, two-story masterpiece built in 2019, designed for unparalleled luxury and comfort. Nestled in a serene setting, this residence boasts stunning curb appeal with professionally landscaped grounds and evergreen trees ensuring backyard privacy. The expansive composite deck and charming outdoor wood burning fire bowl, surrounded by lush landscaping, create an idyllic space for relaxation and entertaining. Step inside to a light-filled, open-concept main level featuring gleaming hardwood floors and a cozy natural gas fireplace in the living room, perfect for gathering with loved ones. The chef-inspired kitchen is a culinary haven, equipped with high-end appliances, sleek Cambria quartz countertops, a scullery with additional storage and sink, and premium light fixtures that elevate the ambiance. Convenience abounds with a beautifully finished main-level laundry room boasting wall-to-wall built-ins and a central vacuum system for effortless cleaning. Upstairs, hardwood floors flow through the hallway and into the primary bedroom, a true sanctuary with an oversized walk-in closet and a luxurious 5-piece ensuite bathroom, complete with a soaker tub and glass-surround walk-in shower. All four bedrooms are generously sized, with a large shared bathroom featuring a double-sink vanity and tub-shower combo, while the second bedroom enjoys its own ensuite with a spacious vanity and shower-tub combo. The fully finished basement, with durable luxury vinyl plank flooring, is an entertainers delight, offering a kitchenette, a full bathroom, a versatile living space, and a home gym area. This home also includes a 3.5 car garage with natural gas heating for year-round comfort. With every detail meticulously crafted, from the central vacuum system to the sophisticated design, this property blends modern elegance with unmatched functionality. Don't miss your chance to own this extraordinary home . (id:63008)
70 Rosemont Avenue
Hamilton, Ontario
Charming 2.5-storey home featuring 3+1 bedrooms, 2 bathrooms, and a full in-law suite with a separate basement entrance! The main floor offers spacious living and dining areas, a large kitchen, and a bright bonus room at the back with vaulted ceilings and a walkout to the backyard (currently used for laundry). Upstairs, you'll find three generously sized bedrooms and an updated 4-piece bathroom, while the third floor includes a versatile bonus space ready to be finished for additional living area. The fully finished basement serves as a complete in-law suite, with private laundry, a kitchen, and a 3-piece bathroom. Outside, a modern stamped concrete driveway accommodates one vehicle, with additional parking via the mutual drive leading to the backyard and a detached single-car garage featuring a new roof. Ideally situated in Hamilton's Stipley neighbourhood, this home is within walking distance to Tim Hortons Field, schools, transit, shopping, and more! (id:63008)
2785 Lakeshore Road
Dunnville, Ontario
Welcome to this beautifully redone 2-storey home just outside of Dunnville, where modern updates meet timeless charm. Situated on a spacious lot and directly across from Lake Erie, this unique property includes ownership of the waterfront — your private piece of paradise right across the street! Step inside to discover a fully updated interior designed with comfort and style in mind. The main level offers a bright and open living space, featuring large windows that flood the home with natural light and provide stunning panoramic lake views. A thoughtfully renovated kitchen boasts lots of cabinetry, updated countertops, stainless steel appliances, and a functional layout that’s perfect for entertaining or quiet nights in. Upstairs, you’ll find three spacious bedrooms, including a primary retreat with scenic views, double closet, and raised patio deck overlooking backyard, and easy access to a modernized full 5 piece bathroom. The finished basement adds even more living space — ideal for a cozy family room, lower level kitchen, , guest suite, large storage area, and laundry area. A highlight of this home is the attached double garage, offering plenty of space for vehicles, storage, or workshop needs. The exterior is just as impressive, featuring a well-maintained yard and a private patio area perfect for summer evenings or morning coffees. But what truly sets this property apart is the deeded ownership of the waterfront directly across the road. Imagine launching your kayak, casting a line, or simply enjoying the calming lake views anytime you please! Located just minutes from downtown Dunnville’s shops, restaurants, parks, and schools, and only a short drive to beaches, this home offers the perfect balance of small-town charm and modern living. Don’t miss your chance to own a rare piece of Dunnville with water access, room to grow, and nothing left to do but move in and enjoy. Book your private showing today! (id:63008)
76 Brentwood Avenue
Kitchener, Ontario
Too Good to Be True in the Heart of the City! Welcome to 76 Brentwood Ave, Kitchener – a rare gem tucked away in a mature, family-friendly neighborhood where charm, community, and convenience come together seamlessly. This opportunity truly has it all: walkable to schools, parks, shopping, and restaurants, with quick highway access for commuters and just minutes from the vibrant downtown core. Whether you're growing a family or looking for a peaceful place to settle down, the location simply can’t be beat. Step inside this quaint, well-kept 1.5-storey home and soak in the natural light pouring through every room. The custom kitchen, fully renovated in 2024, offers ample cupboards, generous counter space, and modern appliances – perfect for everyday living or entertaining. Upstairs, find three comfortable bedrooms and a full bathroom, with multi-use living spaces on both the upper and lower levels – ideal for offices, guest rooms, or hobby areas. The finished basement adds even more flexibility with a second full bathroom, cold storage, utility room, and additional living space ready for your personal touch. Outside, enjoy not one but three large decks – a covered back deck and a front deck with sweeping sunset views, plus an upper deck overlooking the spacious, fenced backyard – a private retreat for kids, pets, or summer BBQs. But what truly sets this property apart? The incredible 32' x 20' heated garage/workshop with interior stairs to a second storey and loft space – an absolute dream for contractors, hobbyists, or anyone needing serious workspace. Where else can you find a shop like this in the middle of the city? This is more than just a home – it’s a chance to invest in your lifestyle and your future. Don’t miss out – opportunities like this don’t come often. Make it yours before it’s gone and enjoy everything this exceptional home and community have to offer for years to come. (id:63008)
34 Gale Crescent
St. Catharines, Ontario
Fantastic Investment or First-Time Buyer Opportunity in the Heart of St. Catharines! Welcome to this solid, newly renovated home offering versatility, style, and strong income potential! Whether you're a first-time buyer looking to offset your mortgage or an investor seeking a high-return property, this one checks all the boxes. The main floor features three generous bedrooms, fresh paint, and brand-new flooring, creating a bright and welcoming space ready to move in and enjoy. The fully updated basement includes its own kitchenette, two bedrooms, separate laundry, new flooring, and a private entrance - ideal for in-law living, student housing, or a secondary suite rental. Outside, enjoy a detached garage, ample parking, and a spacious lot offering both functionality and potential. Located just 10 minutes from Brock University, this property is perfectly positioned for student rentals or young professionals. Walk to downtown St. Catharines for trendy cafés, restaurants, and shops, or take advantage of easy access to public transit and major highways - Toronto is just about an hour away. Situated across from beautiful Centennial Gardens Parklands and the Merritt Trail, you'll enjoy a scenic setting that blends nature and city convenience. Don't miss your chance to own this turnkey property with endless possibilities - live in, rent out, or both! Offers Are Welcomed Anytime! (id:63008)
457 Stillmeadow Circle
Waterloo, Ontario
Prepare to fall in love with this large 5 bedroom family-friendly home in highly-sought Beechwood! Lovingly cared for by the original owner for over 50 years, this spacious two-storey is ready for the next generation. The main floor features a great layout with a welcoming front living room, a bright formal dining room, powder room, laundry, mudroom, and an upgraded kitchen with tons of counter space and breakfast area. Wait until you see the massive family room that spans the back of the home with beautiful views of the private yard...perfect for whole family to be together! Upstairs you’ll discover five generously-sized bedrooms including the 20x23 ft master suite, which boasts a gas fireplace, quiet sitting area, walk-in closet, and 4pc ensuite. There is also large 4pc hallway bath as well. The basement is partially finished, with a rec room, a large workshop, and tons of storage. Don’t forget about the double car garage, and private fully fenced rear yard with gazebo and wonderful mature trees. The layout of the this home with three separate main floor entrances and generous square footage is very well suited to a buyer with future plans for an in-law suite or multi-family living. Some rooms virtually staged. Call your realtor today for a private showing before it’s gone! (id:63008)

