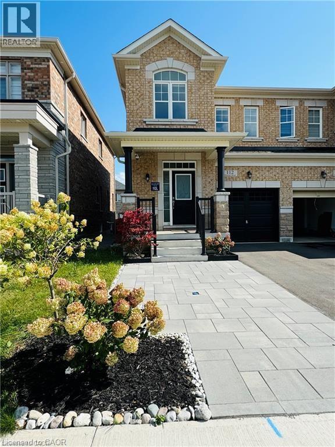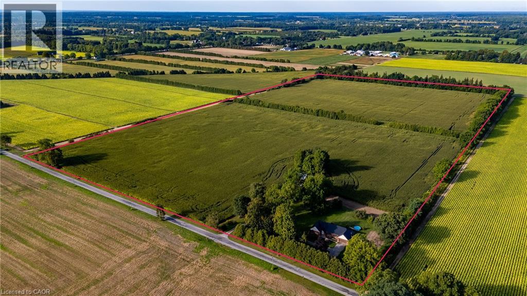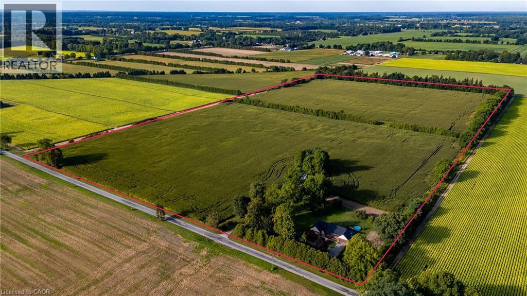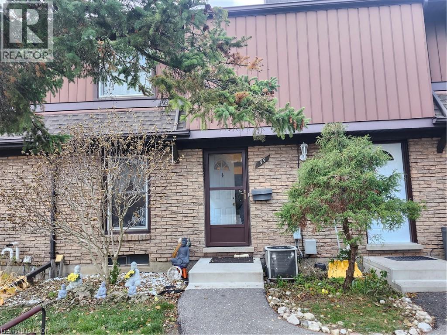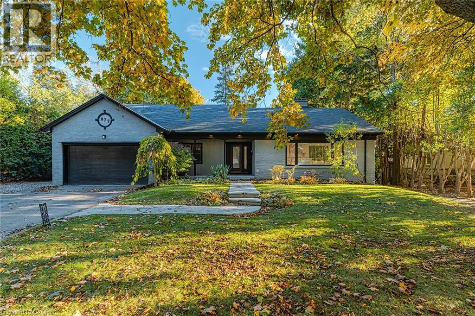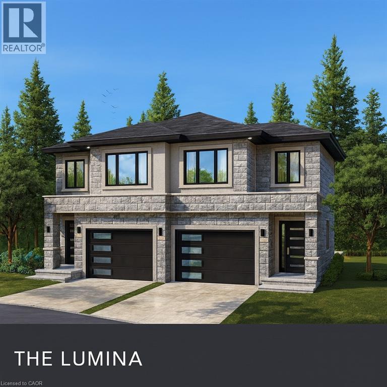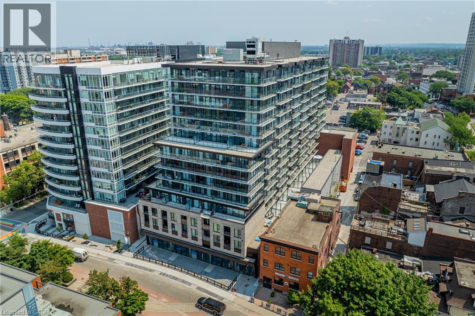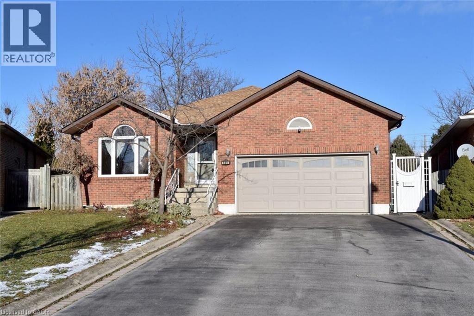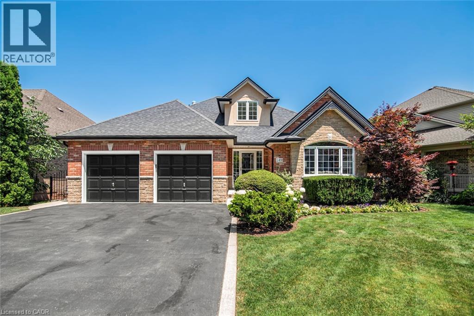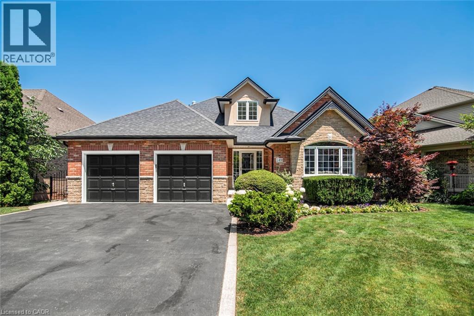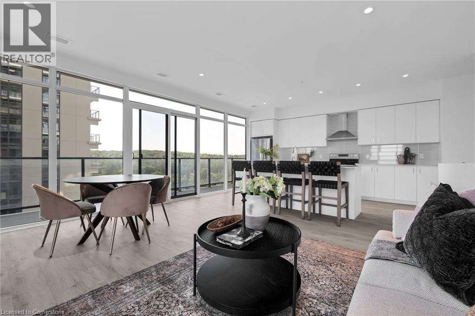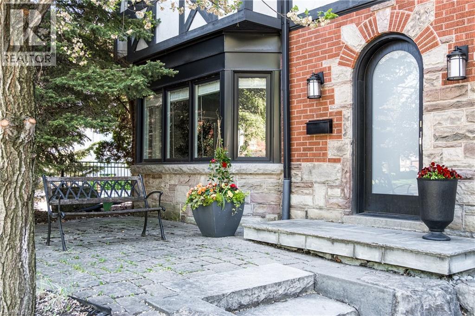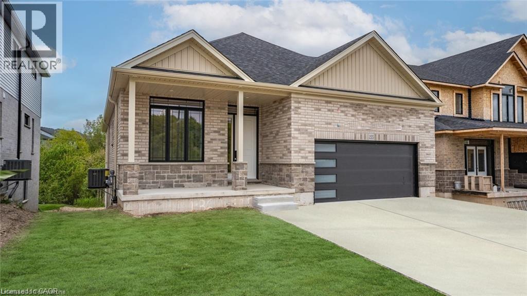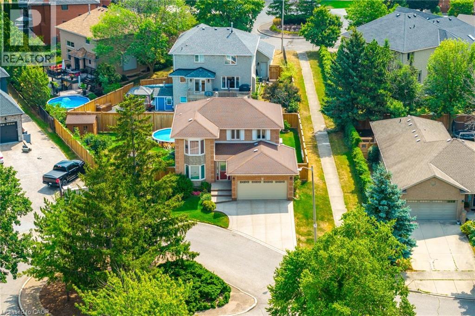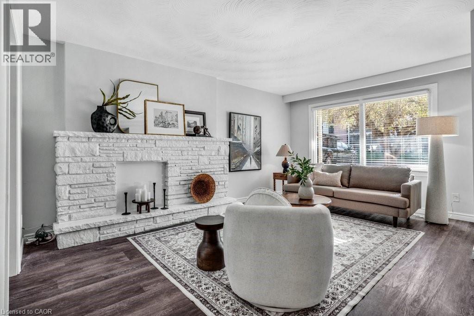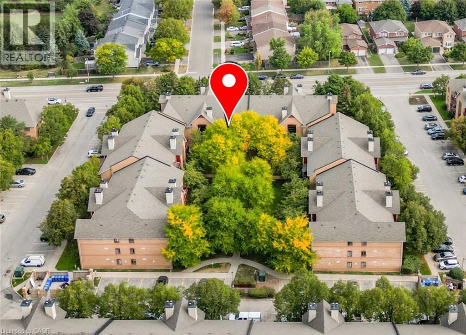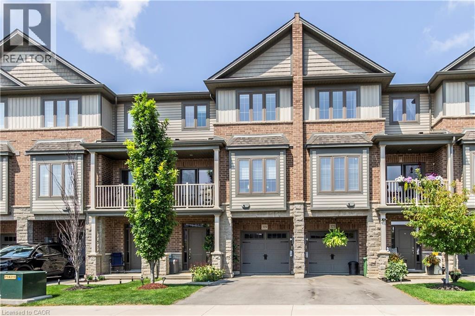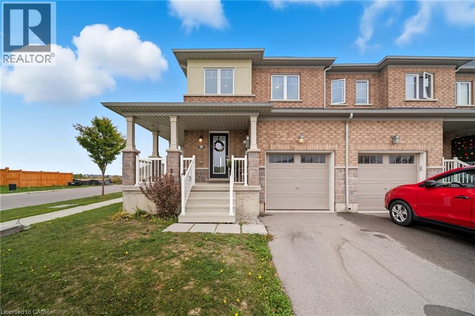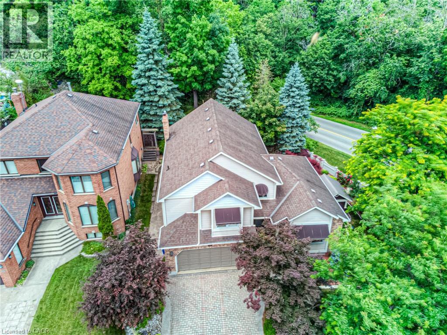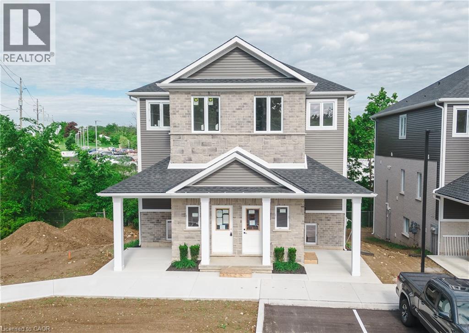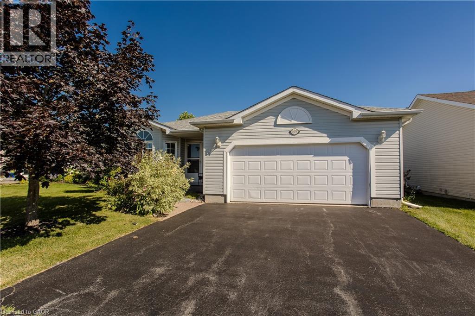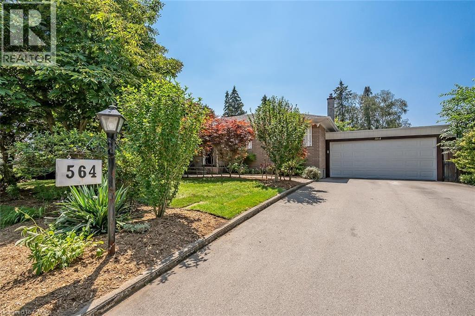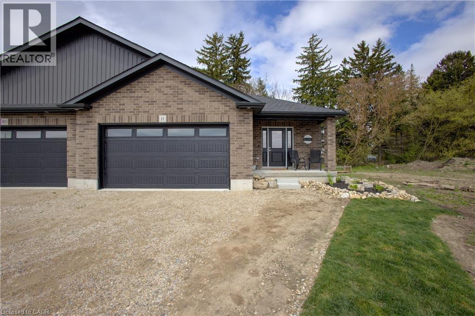112 Skinner Road
Hamilton, Ontario
Like new immaculately maintained Semi Detached house in Waterdown's most desirable neighbourhood. Beautifully landscaped backyard. Single car garage plus widened driveway. 3 Bedrooms & 3 Baths, Open Concept Main Level with quality Laminate Floors & 9' Ceilings, Modern Kitchen with central island and Stainless Steel Appliances. Primary Bedroom with 4 Pc Ensuite, Minutes To Hwy 407, Qew & Go Stations, 15 Minutes To Mcmaster, Close To Shopping & Schools. (id:63008)
54 Ryerse Road
Simcoe, Ontario
Welcome to your Private Country Oasis. Nestled on a serene country road, this charming 4 bedroom brick bungalow sits proudly on 50 acres of farmland, offering the perfect balance of privacy, productivity and connection. With the Lynn Valley Trail just steps away, you'll enjoy easy access to nature's beauty while remaining minutes from the conveniences of Simcoe. Inside, the warm and functional layout provides space for both family living and entertaining. The home features comfortable principle rooms and expansive views. An unfinished basement provides a canvas to make your own. Outside, beautiful fields, mature trees, and open skies create an idyllic setting for farming, homesteading, recreation or simply unwinding. Whether you're dreaming of growing your own food, exploring trails or embracing a slower pace of life, this property delivers a lifestyle rooted in tranquility and possibility. A rare opportunity to own acreage this close to town. Don't miss your chance to make it yours. (id:63008)
54 Ryerse Road
Simcoe, Ontario
Welcome to your Private Country Oasis. Nestled on a serene country road, this charming 4 bedroom brick bungalow sits proudly on 50 acres of farmland, offering the perfect balance of privacy, productivity and connection. With the Lynn Valley Trail just steps away, you'll enjoy easy access to nature's beauty while remaining minutes from the conveniences of Simcoe. Inside, the warm and functional layout provides space for both family living and entertaining. The home features comfortable principle rooms and expansive views. An unfinished basement provides a canvas to make your own. Outside, beautiful fields, mature trees, and open skies create an idyllic setting for farming, homesteading, recreation or simply unwinding. Whether you're dreaming of growing your own food, exploring trails or embracing a slower pace of life, this property delivers a lifestyle rooted in tranquility and possibility. A rare opportunity to own acreage this close to town. Don't miss your chance to make it yours. (id:63008)
235 Ferguson Avenue Unit# 55
Cambridge, Ontario
For Lease! just move to unit 55 at 235 Ferguson Avenue. This 3 bedroom, 2 bathroom family home features a beautiful main floor with hardwood flooring throughout and gorgeous kitchen cabinetry with an abundance of storage. The nicely appointed kitchen and dining room lead to the spacious living room with walk out to a newer deck with lovely gazebo. The main floor also features a convenient powder room. Enjoy the privacy of your backyard provided by the brand new fence. Upstairs you'll find 3 bedrooms including expansive primary and beautiful 4 piece main bathroom. Even more living space awaits in your fully finished basement rec room for those family movie nights, or watching the big game. Every unit is designated one parking space. Water is included, equal billing for utilities are only $170 per month. (id:63008)
877 Kingsway Drive
Burlington, Ontario
Nestled on one of South Aldershot’s most serene, tree-lined streets—directly across from the Burlington Golf & Country Club—this fully reimagined luxury residence offers over 4,500 sq.ft. of refined living on an expansive 11,500+ sq.ft. lot. Every detail has been thoughtfully curated, showcasing exquisite craftsmanship, rich hardwood floors, and an abundance of natural light that fills the home with warmth and sophistication. The gourmet chef’s dream kitchen serves as the heart of the home, featuring professional-grade appliances, quartz countertops, custom cabinetry, and a grand island overlooking the elegant family room with its 8-ft electric fireplace, large windows, and patio doors opening to the sun-soaked deck. The primary suite is a haven of serenity, complete with a custom walk-in closet and spa-inspired ensuite boasting heated floors, a freestanding soaking tub, glass shower, and dual vanities. Upstairs offers a private living area with a kitchenette, lounge, and ensuite bedroom—perfect for extended family or guests. The finished basement provides yet another private living space with two additional bedrooms, ideal for multi-generational living. Step outside to your private backyard oasis, featuring a new pool liner, sprawling 1,100 sq.ft. deck, lush professional landscaping, and mature trees offering total privacy. Enhanced with CCTV surveillance, new plumbing and electrical, heated floors in all bathrooms, and parking for 11 vehicles. Ideally located minutes from the lake, LaSalle Park, top-rated schools, shops, and major highways. (id:63008)
Lot 06 Eleanor Avenue
Hamilton, Ontario
To Be Built – Custom Luxury Semi-Detached by Zeina Homes. Featuring oversized windows for abundant natural light, a 2-car garage, 9-foot ceilings, hardwood flooring throughout, and a solid oak staircase. This thoughtfully designed home offers 4 spacious bedrooms and 2.5 bathrooms. The kitchen is finished with granite countertops, complemented by granite countertops in all bathroom vanities. Includes a convenient side entrance to the basement, ideal for a future in-law suite or additional living space. Closing by the end of 2026 with only 10% deposit required. (id:63008)
1 Jarvis Street Unit# 511
Hamilton, Ontario
Welcome to 1 Jarvis – Modern Condo Living in the Heart of Hamilton! Experience urban living at its finest in this bright and contemporary 2-bedroom suite featuring an open-concept layout and a private oversized balcony. The spacious design allows for flexibility — the second bedroom can easily serve as a home office, dining area, or guest room – the choice is yours! Enjoy sun-filled interiors through oversized windows that flood the space with natural light, creating a warm and inviting atmosphere. Perfectly situated just steps from downtown Hamilton, this prime location offers unmatched convenience with easy access to the GO Station, city transit, restaurants, shopping, the Hamilton Farmers’ Market, the Bayfront, and more. Residents of 1 Jarvis enjoy premium building amenities, including a fully equipped fitness centre, front desk concierge and modern common areas. Don’t miss this incredible opportunity to live or invest in one of Hamilton’s most exciting new development! (id:63008)
689 Penny Lane
Burlington, Ontario
Welcome to 689 Penny Lane, nestled in a prime Aldershot location, and situated on a mature pie-shaped lot. This all-brink bungalow offers over 3,000sf of space. The main level of over 1,600sf offers a living room with vaulted ceiling giving it an expansive feel. Separate dining room perfect for those family dinners. The super-sized kitchen offers an abundance of cupboard/counter space, and the large island provides additional prep space and seating. Convenient stacking laundry here also! Large dinette area with patio doors leading to an upper-level deck. The main level is completed with three bedrooms and a large 4pc bath. HW floors in LR, DR and all bedrooms. A circular oak staircase leads down to the fully finished lower level. This level offers a 4th bedroom, a second full kitchen, extra large living/dining area (that could use some space to create a 5th bedroom), a 3pc bath and a second laundry area, Separate entrances from garage and walk-out to large stone patio. This lower space offers a wide range of options like added space for a large family, an in-law or teen suite, or possible rental unit. The large pie-shaped lot offers a wide and deep backyard space for kids playing or maybe a future pool. The double drive easily accommodates 4+ cars. The double garage has a side entrance and lower-level access. Close to the GO Station, 403, QEW, 407, Fortino’s, Mapleview Mall, LaSalle Park, and Downtown Burlington, but still in a quiet family-friendly neighborhood. RSA. (id:63008)
137 Pioneer Lane
Blue Mountains, Ontario
Beautifully renovated, spacious chalet at Blue Mountain w all main level living + lots of guest space above & below. Situated just 300 metres from the Blue Mountain Inn, this 3191 SF, 5 bedroom chalet is located in a mature treed neighborhood on a cul de sac. Custom built in 2000, this lovingly maintained, one owner home is ready for new owners to enjoy the excitement of all the area has to offer! The chalet has a warm, inviting living area w soaring vaulted ceilings & 2 story stone gas fireplace, framed by floor to ceiling windows that bring in views of the Mountain. A large bright mudroom & laundry area at rear entry is the perfect spot for removing your gear after a long day on the hills or trails. Tucked privately behind is the main floor primary bedroom featuring a large walk in closet & full ensuite bathroom. A dedicated office/den space off the welcoming front foyer + 2 piece bath complete the main floor space. The top floor of the home offers 4 bedrooms, 2 full bathrooms & spacious loft seating area. The basement is partially finished featuring a large recreation room & opportunity to complete add'l bedrooms etc., w plenty of space remaining for storage, plus there is already a roughed in bathroom. Thruout the main & second level of the home the 2025 reno's include: all bathrooms, kitchen, new door hardware, new flooring in primary bedroom, exterior freshly painted an upscale soft grey, the full list is available, ask LB. Outside the rear yard w/ its spacious raised new deck provides a private area for outdoor lounging & entertaining. An oversized single, detached garage offers room for parking & extra gear. AirBnB type rentals are not legal here nor can an STA License be obtained for it. The townhomes directly behind the property are all single family dwellings, no STAs. Come and view this offering today! Please note: principle rooms have been virtually staged in the photos. Floorplans available. Buyer reps must accompany their clients to receive full pay. (id:63008)
149 Dorchester Drive
Grimsby, Ontario
Welcome to prestigious Dorchester Drive in Grimsby facing the beautiful Niagara Escarpment, So much larger than it appears with 3241 sq' of living space! Featuring a full IN-LAW APARTMENT in the lower level with a private walk out to the backyard & convenient concrete walkway from the front. This well maintained home has great curb appeal with lush gardens & inground sprinklers front & back, numerous updates throughout making it completely move-in ready. Upon entering the main level you are greeted with a 2 storey foyer with a large front facing living/dining room with hardwood floors, an updated kitchen with granite counters, stainless appliances & a garden door leading to a large backyard covered deck(2025), a family room with hardwood floors & gas fireplace, 2 pc bathroom, large primary bedroom complete with a walk-in closet and 4 pc ensuite, large laundry/mud room leading to the garage. Upstairs are 2 generous sized bedrooms and a 4pc bathroom. The very bright basement level has a brand new spacious white kitchen, living/dining room, den with gas fireplace, 1 bedroom + office both with closets, a 3pc bathroom and its own laundry room. This fresh lower level apartment has a private garden door leading to a backyard concrete patio and an extra interior stairway leading into the garage. This 4 bedroom, 4 bathroom, 2 kitchen home is perfect for a growing family with senior parents, adult children, hosting out of town guests or potential rental income. This house is much larger than it appears, nestled in front of the Niagara Escarpment in the quaint town of Grimsby with quick QEW access for an easy commute. Including a complimentary 1 Year Safe Close Home Systems and Appliance Breakdown Warranty for the Buyer with Canadian Home Shield** (Some conditions & limitations apply - call for details) (id:63008)
149 Dorchester Drive
Grimsby, Ontario
Welcome to prestigious Dorchester Drive in Grimsby, facing the beautiful Niagara Escarpment, this home is so much larger than it appears with 3241 sq' of living space. Featuring a full IN-LAW APPARTMENT in the lower level with a private walk out to the backyard & convenient concrete walkway from the front. This well maintained home has great curb appeal with lush gardens & inground sprinklers front & back, numerous updates throughout making it completely move-in ready. Upon entering the main level you are greeted with a 2 storey foyer with a large front facing living/dining room with hardwood floors, an updated kitchen with granite counters, stainless appliances & a garden door leading to a large backyard covered deck(2025), a family room with hardwood floors & gas fireplace, 2 pc bathroom, large primary bedroom complete with a walk-in closet and 4 pc ensuite, large laundry/mud room leading to the garage. Upstairs are 2 generous sized bedrooms and a 4pc bathroom. The very bright basement level has a brand new spacious white kitchen, living/dining room, den with gas fireplace, 1 bedroom + office both with closets, a 3pc bathroom and its own laundry room. This fresh lower level apartment has numerous large windows with the backyard view and direct access to the back patio & gardens, and an extra interior stairway leading into the garage. This 4 bedroom, 4 bathroom, 2 kitchen home is perfect for a growing family with senior parents, adult children, hosting out of town guests or potential rental income. Nestled in front of the Niagara Escarpment, this home is situated in the quaint town of Grimsby with quick QEW access for an easy commute. Including a complimentary 1 Year Safe Close Home Systems and Appliance Breakdown Warranty for the Buyer with Canadian Home Shield** (Some conditions & limitations apply - call for details) (id:63008)
50 Grand Avenue S Unit# 1702
Cambridge, Ontario
2 BED, 2 BATH CONDO UNIT AVAILABLE IN THE HIGHLY SOUGHT-AFTER GASLIGHT DISTRICT! This 1126 sqft residence is nestled in the heart of Cambridge's emerging dining, entertainment, and cultural hub, promising a lifestyle of unparalleled convenience and modern luxury. As you step into this thoughtfully designed unit, you'll be greeted by generous 9-foot ceilings and an open-concept kitchen and dining area equipped with top-of-the-line appliances. Large windows allow natural light to flood the space, bathing the interior in warmth and inviting ambiance. In-suite laundry adds a practical touch, and premium finishes grace every corner of the unit. The open balcony (accessible from both kitchen and one of the bedrooms) is not only spacious but also offers breathtaking panoramic views of the city. For your convenience, this unit comes with 2 included underground parking spots, providing secure and easy access to your vehicle. Additionally, you'll enjoy exclusive access to the new Gaslight Condos amenities, including an exercise room, games room, study/library, and an expansive outdoor terrace with pergolas, fire pits, and BBQ areas overlooking Gaslight Square. Book your showing today and explore the potential of this beautiful living space. Don't miss this exceptional opportunity to live in one of Cambridge's most vibrant and desirable locations. Step out onto your private balcony and enjoy peaceful morning coffee or evening sunsets from above the city. Residents enjoy access to first-class amenities including a fitness center, rooftop terrace, party room, and concierge service. Just steps from trails, the Grand River, restaurants, cafes, shops, and public transit, this location offers a perfect balance of nature and convenience. Whether you're looking to upsize, downsize, or invest, Unit 1702 delivers modern comfort, a prime location, and an elevated lifestyle. (id:63008)
3 Oakwood Place
Hamilton, Ontario
Welcome to 3 Oakwood Pl, a 6 + 2 bedroom 3.5 bathroom home 200m from McMaster University. Ideally located for students or faculty, this home also features a separate basement suite with an additional kitchen for convenience. Available for 1 year term. Tenant pays all utilities and internet. (id:63008)
255 Ladyslipper Drive
Waterloo, Ontario
*** IMMEDIATE POSSESSION, MOVE IN READY, EAST FACING BUNGALOW ON WALK OUT LOT BACKING ONTO GREENSPACE. 2 BEDROOM PLUS DEN BUNGALOW! Features include, 10 FOOT CEILINGS on main floor, WALKOUT BASEMENT LOT. Luxury flooring throughout, chef's dream kitchen with QUARTZ COUNTER TOPS & BACKSPLASH, island for food prep & large pantry with upgraded cabinets! Spacious great room soaring vaulted ceilings, and French doors leading to the backyard. 2 spacious bedrooms, spa like master ensuite with glass shower doors, huge walk-in closet. Den/office on main floor with large windows. Main floor laundry, plus MORE! Huge unfinished basement waiting for your finishing touches! Features 9 FOOT CEILINGS in basement and large patio sliders leading to backyard and GREENSPACE! ***FULLY LOADED WITH FREE!! UPGRADES - BLACK EXTERIOR WINDOWS, QUARTZ PLUS MORE!*****photos virtually staged (id:63008)
10 Shadowdale Drive
Stoney Creek, Ontario
Rarely Offered, Instantly Desired! This beautifully appointed 4+1 Bedrm, 4-Bath home is nestled on a sprawling Park-like Court Lot at the end of a prestigious Private Cul-de-sac in the coveted Community Beach Area. Ideally located just minutes from Fifty Point, Marinas, Shops, GO Transit & Hwy access — offering the perfect balance of tranquility & convenience. Perfect for First-Time Buyers, Growing Families, or Multi-Generational Living, this warm & spacious home is thoughtfully designed to adapt to your needs at every stage. Move-in ready &full of charm, it boasts a Bright Welcoming Foyer that opens into Elegant Formal Spaces, where Hardwd Flrs, Large Bay Windws, and French Drs enhance both style & comfort. With a separate Living Rm and Main Flr Family Room, the layout offers exceptional flexibility —ideal for relaxed everyday living, entertaining guests, or creating distinct spaces for different generations under one roof. The Custom Cherrywood Kitchen, located off the Dining Rm, features Granite Countertops, a Breakfast Bar, Built-in Coffee station, Cabinet Lighting & Glass Door accents. Double drs from the Kitchen lead to an impressive Two-tier Sundeck that overlooks a Heated 24x16ft Above-grnd Pool, and a Fully Fenced Backyard with flowering gardens & trees, offering a private oasis for kids to play & adults to unwind or entertain. Upstairs, you'll find four generously sized bedrms, including a bright Primary Suite with a Walk-in Closet & Private Ensuite. The additional bedrms offer plenty of space for growing families, and/or home office. The finished basement adds incredible flexibility and value, with a Large Rec Rm, Games Area, Bar, Fifth Bedrm with Ensuite & Walk-in closet, plus a Dream Workshop for hobbyists. Ideal for in-laws, older children, or visitors. With a family-friendly layout, great outdoor space, and the bonus of in-law potential, this home is a rare find that’s ready to grow with you! *Sq Ft & Rm Size approx. (id:63008)
262 Westcourt Place
Waterloo, Ontario
Welcome home to this charming, freshly painted (October 2025) four bedroom property, within 30 minutes walking distance to University of Waterloo—an ideal opportunity for first-time buyers or savvy investors! The main floor features a bright living area, a convenient 2-piece powder room, and a refreshed kitchen with new countertops (Oct 2025) which offers access to the rear patio. A versatile main-floor bedroom offers flexibility as a den, home office, or additional living space with its own walkout to the backyard. Upstairs are three bedrooms with vaulted ceilings and a 4-piece bath. The partially finished basement provides excellent storage or future potential. Neutral floors throughout make it easy to move right in. One parking space included. Walking distance to shops, cafés, and grocery stores, and close to public transportation, with a flexible closing date available. A great home in a highly walkable location! (id:63008)
1510 Pilgrims Way Unit# 733
Oakville, Ontario
TRAILSIDE LIVING IN OAKVILLE … Nestled in the serene community of Pilgrims Way Village, this 2-bedRm, 1-bath condo at 733-1510 Pilgrims Way offers the perfect blend of comfort, convenience & lifestyle. Step inside the welcoming space as it leads into a bright, OPEN CONCEPT living/dining area accented by durable laminate flooring & cozy wood-burning fireplace. Sliding doors open to a private balcony – an ideal spot to relax & enjoy a BBQ (gas BBQ permitted) PLUS includes self-contained storage. The well-designed layout continues w/spacious dining area featuring a walk-in closet/pantry, adding valuable storage. The kitchen offers abundant cabinetry and counter space, while the primary bedroom impresses w/its own WALK-IN CLOSET & ENSUITE PRIVILEGE to the 4-pc bath combined w/laundry. A second bedroom makes this unit a practical and inviting space for singles, couples, or small families. Two underground [tandem] parking spaces. Pilgrims Way Village extends its appeal w/amenities tailored to modern lifestyles: exercise room, games room, visitor parking & inclusive condo fees that cover building maintenance, common elements, snow removal, water & one assigned parking space (option for renting an additional spot). The true highlight, however, is the UNBEATABLE LOCATION. Just steps from McCraney Creek Trail, Glen Abbey Trails & Pilgrims Park, this home places you at the heart of Oakville’s natural beauty. Whether you’re jogging along forested pathways, strolling w/your dog, or simply enjoying the changing seasons, the neighbourhood’s trail-laced setting is unmatched. Families benefit from access to TOP-TIER SCHOOLS, excellent transit, shopping & quick highway connections, making it as practical as it is peaceful. Whether you’re a first-time buyer, downsizer, or investor, this is a rare chance to secure a home in one of Oakville’s most desirable communities. Some images are virtually staged to show potential. CLICK ON MULTIMEDIA for virtual tour, drone photos & more. (id:63008)
319 Skinner Road
Waterdown, Ontario
Bright & Stylish 2 Bed + Loft Townhouse. Discover your new home in this 3 storey townhouse perfect for families or first-time buyers. This spacious home features two bedroom, 1.5 baths, and a charming loft area- ideal as a kids' playroom, reading rock, or cozy home office. The main floor is an open-concept living and dining room, complemented by a modern kitchen with stainless steel appliances. Upgrades: Quartz counter tops in kitchen and bathrooms. Large tile flooring in foyer, kitchen and bathroom. Ceramic backsplash. Custom fit blinds in living and dining rooms and bedrooms. Excellent location: Walking distance to schools and parks And for nature lovers, minutes from the Bruce Trail. Come and check out this East Waterdown gem! (id:63008)
176 Maclachlan Avenue
Caledonia, Ontario
Corner-unit freehold townhome built in 2019, located in the Avalon neighbourhood, a growing family-friendly area just 30 minutes from Hamilton. Bright and functional layout with plenty of natural light throughout the main floor. The upper level features a spacious primary bedroom with a large walk-in closet along with two well-sized secondary rooms. An unfinished basement offers potential for future customization. Single-car garage provides added convenience. Park and tennis courts are located just around the corner, with new schools and a recently completed community centre right down the street. A great opportunity to join a welcoming and rapidly developing community. (id:63008)
2 Morningview Place
Kitchener, Ontario
Welcome to 2 Morningview Place — a beautifully renovated 5-bedroom, 4-bathroom home tucked away on a quiet cul-de-sac surrounded by mature trees and upscale homes. Offering over 3,000 sq. ft. of living space, this property combines elegance, comfort, and everyday convenience. Inside, you’ll find soaring ceilings, an open-to-above foyer, and large windows that flood the home with natural light while showcasing peaceful views of the forested surroundings. Multiple natural gas fireplaces bring warmth and charm to the open, inviting layout. The updated kitchen features modern finishes and flows seamlessly to a private patio, perfect for outdoor dining, entertaining, or simply relaxing in your backyard retreat. A main floor laundry room adds convenience for busy families. Upstairs, the primary suite is a true escape with a walk-in closet and a luxurious 5-piece ensuite, complete with a soaker tub and separate walk-in shower. Four additional bedrooms provide plenty of space for family, guests, or a home office. Set in a highly desirable location, this home is just steps from forest walking trails and only minutes to the highway, schools, and shopping—making it the perfect balance of tranquil living and urban accessibility. Whether you’re hosting family gatherings, cozying up by the fire, or enjoying a walk in nature, 2 Morningview Place is a rare opportunity to own a spacious, move-in ready home in a sought-after neighborhood. (id:63008)
800 Myers Road Unit# 107
Cambridge, Ontario
Welcome to Unit 107 at 800 Myers Road, nestled in the desirable Creekside Trail community. This beautifully appointed 1-bedroom, 1-bathroom condo offers the perfect blend of modern design and low-maintenance living. From the moment you step inside, you’ll be greeted by a bright, open-concept layout that seamlessly connects the kitchen and living area. The kitchen features stainless steel appliances, stunning quartz countertops, and stylish two-toned cabinetry that adds a contemporary touch while offering plenty of storage. Whether you're a first-time buyer, downsizer, or simply looking for a fresh, comfortable space to call home, this unit delivers both style and convenience. Located just minutes from schools, shopping, and scenic walking trails, everything you need is right at your doorstep. Plus, take advantage of incredible buyer incentives, including no development charges, a low deposit structure of just $20,000, parking included, no water heater rental, included kitchen appliances, and up to $20,000 in upgrades! Come see for yourself why this thoughtfully designed home stands out from the rest! (id:63008)
109 Emerald Court
Freelton, Ontario
Welcome to this impeccably maintained bungalow nestled in the vibrant Antrim Glen 55+ community. Ideally situated on a quiet court with picturesque curb appeal. Featuring 2+1 beds 2 baths & a rare double car garage this true ground floor level bungalow is ideal for downsizers. Ideal open concept layout is flooded with natural light from the abundance of windows. The living room, adorned with a cozy fireplace (propane), invites relaxation with a versatile den/sitting area with walkout to the backyard patio. The open concept dining room is adjacent to the eat-in kitchen with ample counter and cabinet space. Main floor primary suite includes a 3pc ensuite & walk-in closet. Additional bedroom offers easy access to the 4pc bath with modified tub entry & convenient laundry on the main. Finished lower level boasts a recreation room, bedroom, workshop, and additional storage/utility spaces awaiting your personal touch. Embrace this opportunity for refined living in a supportive community with an inground pool, clubhouse, community events & more. Very reasonable Monthly Land lease of $950 + taxes of $217.38 (estimated). Don't delay on this turnkey gem! (id:63008)
564 Maplehill Drive
Burlington, Ontario
This incredible BUNGALOW in south Burlington has been extensively renovated and is move-in ready. Boasting top quality finishes and situated on a private lot, this home features 2+2 bedrooms, 3 full bathrooms and a double car garage! This home is located on a quiet street and is perfect for young families or empty nesters/retirees alike. Featuring a stunning open-concept floor plan, the main floor has smooth vaulted ceilings with pot lights and wide plank engineered hardwood flooring throughout. The amazing kitchen / dining room combination has 10.5-foot vaulted ceilings. The eat-in kitchen is wide open to the living room and features airy white custom cabinetry, a large accent island, quartz counters, gourmet stainless steel appliances and access to the large family room addition- with 11- foot vaulted ceilings and plenty of natural light. There are also 2 bedrooms, 2 fully renovated bathrooms and main floor laundry! The primary bedroom has a 4-piece ensuite with dual vanities, a walk-in shower and heated flooring. The finished lower level includes a large rec room, 3-piece bathroom with heated flooring, a bedroom, 2nd smaller bedroom, den and plenty of storage space! The exterior of the home has a private back / side yard with plenty of potential. There is a stone patio, pergola, large double car garage and a double driveway with parking for 6 cars! Situated in a quiet neighbourhood and close to all amenities- this home is completely move-in ready! (id:63008)
11 Malcolm Crescent
Listowel, Ontario
Nestled on a quiet street in the heart of Listowel, this beautifully maintained 3-bedroom, 3-bathroom bungalow offers the perfect blend of small-town charm and modern comfort—just a short drive from Kitchener-Waterloo. Step inside to discover a spacious, open-concept carpet free layout filled with natural light. The kitchen is a standout feature, boasting an oversized island with granite countertop, quartz on the main kitchen, modern cabinetry, and ample prep space—ideal for entertaining or family meals. Upgraded modern light fixtures throughout including smart bulbs to add a touch of colour or ambiance to suit your style. The primary bedroom includes a beautifully upgraded ensuite with high-end finishes and extra large shower, creating a serene space to unwind. The partially finished basement includes a legal bedroom and full 4 piece bathroom, offering excellent potential for rental income, an in-law suite, or extended family living. The remaining basement space awaits your personal touch—whether you envision a rec room, home gym, office or additional bedrooms with fourth bath capability. Outside, enjoy a quiet street on a crescent setting with friendly neighbours and minimal traffic. The extra-wide driveway with parking for multiple vehicles and a spacious 2-car garage is perfect for families or hobbyists. This home offers the peace of a small-town lifestyle, with shops, parks, schools, Golf and amenities just minutes away—plus the convenience of being only 45 minutes to Kitchener-Waterloo. Whether you're a growing family, downsizing, or investing, this property checks all the boxes. Don’t miss out on this hidden gem in a thriving, welcoming community! (id:63008)

