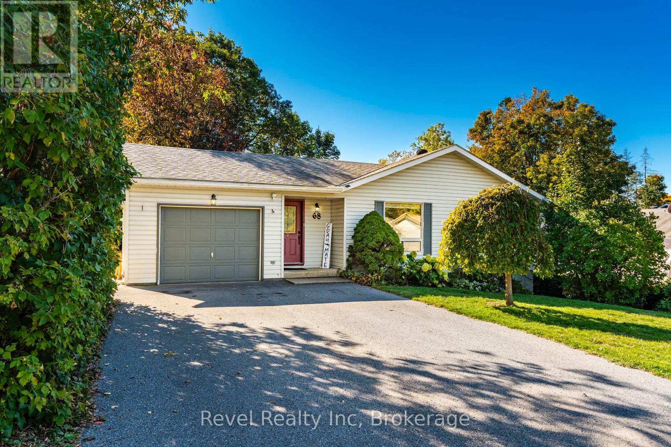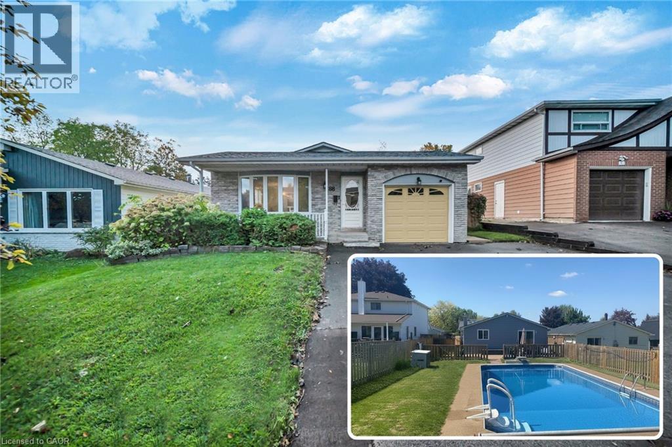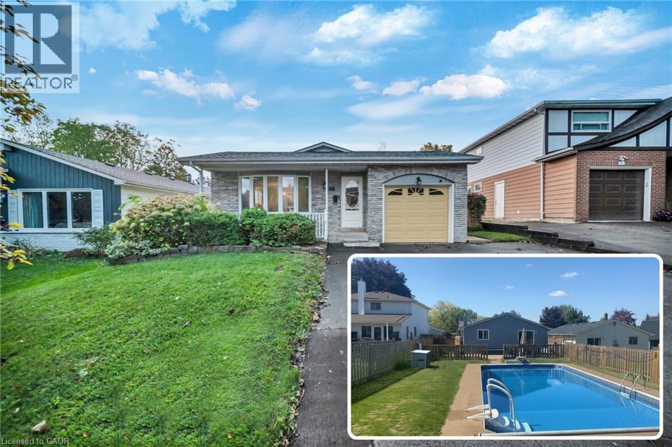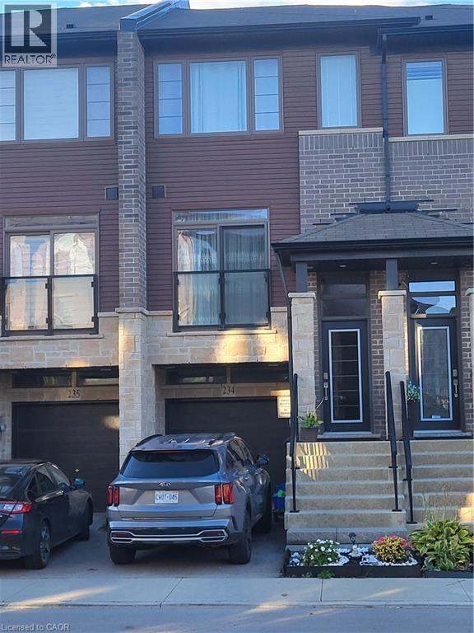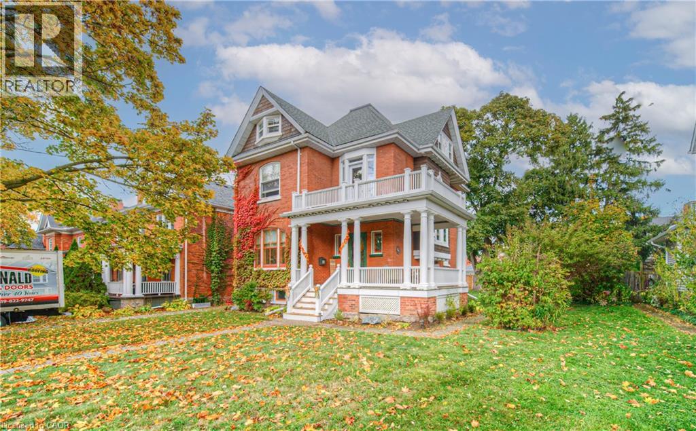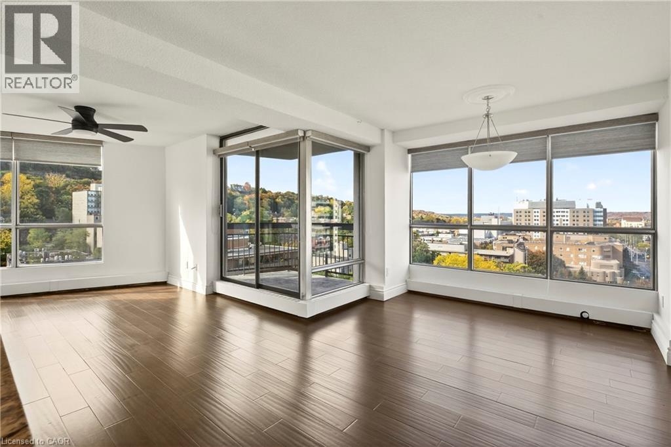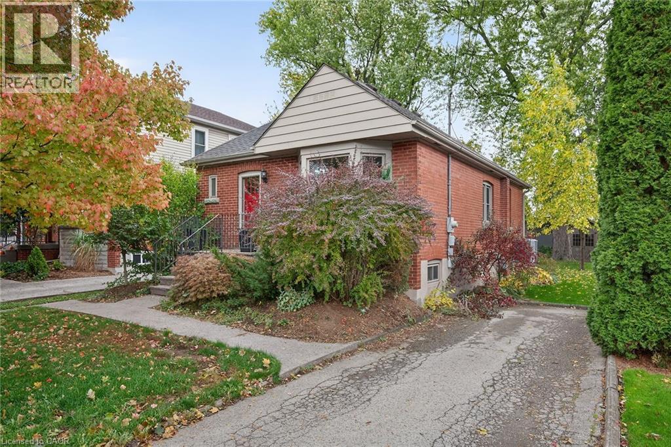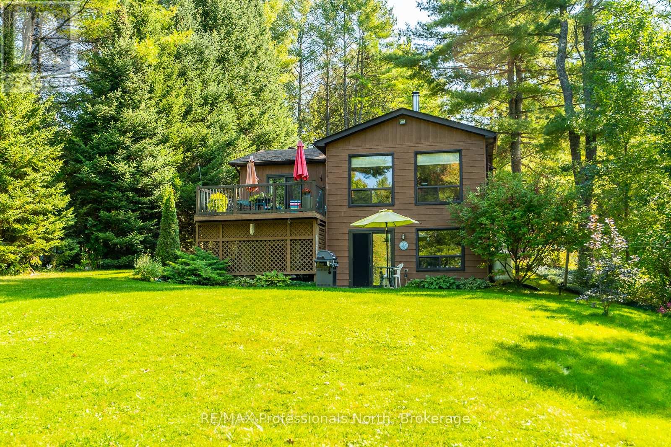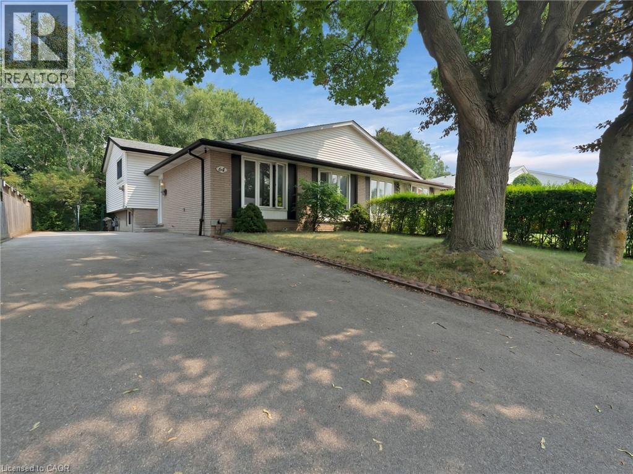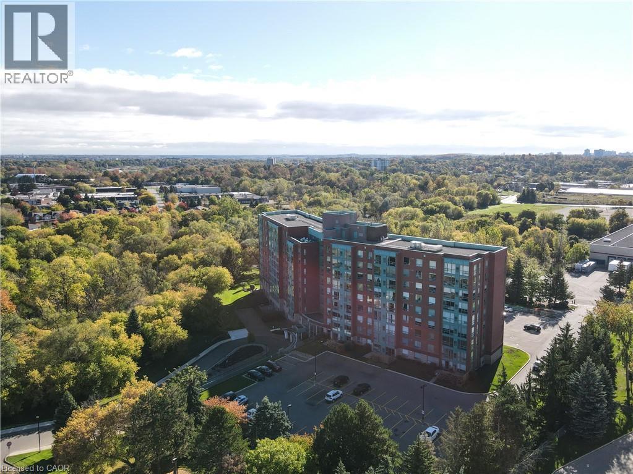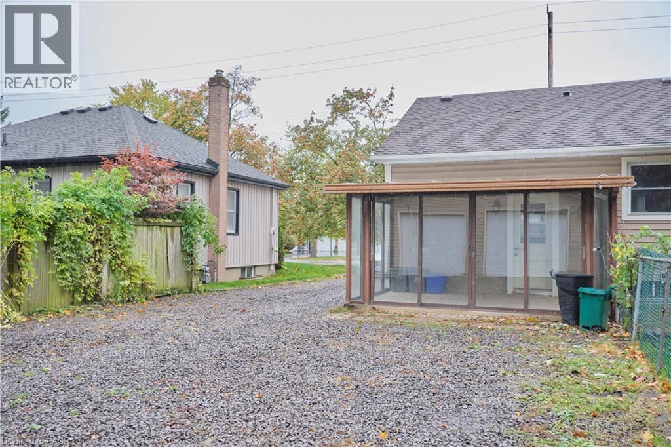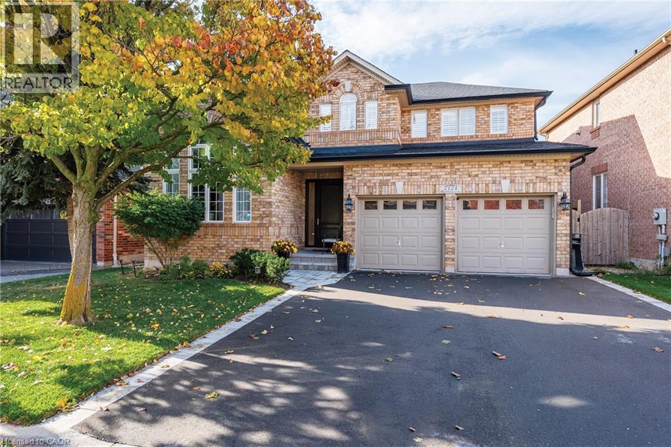68 Broad Street
Penetanguishene, Ontario
Welcome to this beautifully maintained 4-bedroom + den home, perfectly situated on a quiet, family-friendly street just minutes from parks, schools, and shopping. This home offers the ideal blend of comfort, functionality, and versatility.Step inside to find a bright and inviting layout featuring new triple-pane windows, a brand new front and back door, and new furnace and air conditioning systems ensuring year-round comfort and energy efficiency.The main level boasts spacious living areas, a functional kitchen, and three bedrooms.Downstairs, you'll find a full kitchen, Private bedroom and 4 piece bath plus a den. This flexible layout can easily be transformed into a separate suite ideal for extended family or as a mortgage helper. Step outside to enjoy the private, fully fenced backyard, complete with a lovely patio space perfect for entertaining, barbecues, or relaxing with the family.This move-in ready home offers incredible value in a prime location. Dont miss your opportunity to own a versatile property with room to grow! (id:63008)
88 Glen Lake Crescent
Kitchener, Ontario
Welcome to 88 Glen Lake Crescent, Kitchener: A Stunning Legal Duplex Bungalow with a Backyard Oasis, Perfectly situated in a sought-after, family-friendly neighbourhood, this residence offers a rare combination of income potential and resort-style living. The home welcomes you with a bright, open-concept design with a carpet-free interior showcasing a spacious living and dining areas, bathed in natural light through a charming bay window, enhanced by California shutters and modern lighting fixtures. The kitchen features classic solid wood cabinetry paired with contemporary hardware and ample storage. 3 generous bedrooms, each designed with comfort in mind, while your own laundry at main level. The fully finished legal basement duplex with a separate private entrance is perfect for extended family, guests or rental income. If desired, direct access from the main kitchen area can easily be added. This newly finished, never-lived-in lower level boasts 2 spacious bedrooms, 3pc bathroom, a Recreation room, all brightened by full-sized egress windows, A second kitchen with brand-new SS Appliances and separate laundry. Step outside to your own backyard paradise: The expansive 45’ x 174’ lot offers 18’ x 36’ in-ground pool, surrounded by premium rubbercrete finishing (2021), a new pool liner (2022) and a sun-drenched wooden deck perfect for lounging. The pool has been professionally opened, closed each season, with regular pump operation, chemical upkeep to maintain water quality, The seller has not personally used it, so cannot guarantee its functionality. Additional highlights include a single-car garage with a new epoxy-coated floor and a double-wide asphalt driveway (2022). Location is ideal, as this home is close to top-rated schools, shopping, public transit, parks and trails. Whether you’re seeking a dream home with a resort-style backyard or a smart investment property with income potential, this delivers it all. Don’t miss your chance, schedule your showing today. (id:63008)
88 Glen Lake Crescent
Kitchener, Ontario
Welcome to 88 Glen Lake Crescent, Kitchener: A Stunning Legal Duplex Bungalow with a Backyard Oasis, Perfectly situated in a sought-after, family-friendly neighbourhood, this residence offers a rare combination of income potential and resort-style living. The home welcomes you with a bright, open-concept design with a carpet-free interior showcasing a spacious living and dining areas, bathed in natural light through a charming bay window, enhanced by California shutters and modern lighting fixtures. The kitchen features classic solid wood cabinetry paired with contemporary hardware and ample storage. 3 generous bedrooms, each designed with comfort in mind, while your own laundry at main level. The fully finished legal basement duplex with a separate private entrance is perfect for extended family, guests or rental income. If desired, direct access from the main kitchen area can easily be added. This newly finished, never-lived-in lower level boasts 2 spacious bedrooms, 3pc bathroom, a Recreation room, all brightened by full-sized egress windows, A second kitchen with brand-new SS Appliances and separate laundry. Step outside to your own backyard paradise: The expansive 45’ x 174’ lot offers 18’ x 36’ in-ground pool, surrounded by premium rubbercrete finishing (2021), a new pool liner (2022) and a sun-drenched wooden deck perfect for lounging. The pool has been professionally opened, closed each season, with regular pump operation, chemical upkeep to maintain water quality, The seller has not personally used it, so cannot guarantee its functionality. Additional highlights include a single-car garage with a new epoxy-coated floor and a double-wide asphalt driveway (2022). Location is ideal, as this home is close to top-rated schools, shopping, public transit, parks and trails. Whether you’re seeking a dream home with a resort-style backyard or a smart investment property with income potential, this delivers it all. Don’t miss your chance, schedule your showing today. (id:63008)
30 Times Square Boulevard Unit# 234
Stoney Creek, Ontario
3 Bedroom townhouse. Excellent location close to shopping, highway access, threatens, schools and restaurants. Main floor laundry, all new appliances. Must provide credit report, job letter, proof of income, references, must have first and last months rent. (id:63008)
543 Queenston Road
Cambridge, Ontario
This is the home you've been waiting for! Often admired, this red-brick Queen Anne–style century home is finally available. Built in 1905 and lovingly cared for by the same family for more than 60 years, it sits proudly on one of the prettiest tree-lined streets in Cambridge—just one block from Uptown Preston. As you approach, the craftsmanship of the wrap-around covered veranda, rebuilt in 2015, immediately stands out. Leaded-glass windows frame the front entrance, while a distinctive shingled gable with both round and Palladian windows graces the home’s south side classic hallmarks of its historic design. Inside, a bright and welcoming foyer opens to generous living and dining rooms featuring pegged oak floors, nearly 10-foot ceilings, and original glass-panelled pocket doors. The living room is anchored by a wood-burning fireplace, while the dining room offers bay window seating and a charming built-in China cabinet that speaks to the home’s character and history. The spacious eat-in kitchen provides plenty of workspace and storage, complemented by a functional butler’s pantry, and a powder room. Upstairs, the beautiful oak staircase leads to a large landing that connects to three generous bedrooms and a roomy family bathroom. While the bath awaits your modern touch, its size and separate water closet offer incredible potential. The upper attic bright and full of character could easily be transformed into a luxurious primary suite, studio, or family room. The expansive 58’ x 143’ lot provides ample space for a pool, garden, or future addition, and the detached single-car garage with reinforced bracing and a newer roof complements the six-car driveway. This home has seen thoughtful updates while preserving its original charm, including a new fence (2022), balcony door (2023), flat roof (2023), chimneys and flute (2023), landing bay windows (2023), attic windows (2023), all exterior cedar shakes (2023), hot water tank (2024, rented), and new porch steps (2025). (id:63008)
150 Charlton Avenue E Unit# 1808
Hamilton, Ontario
Exceptional views from every window! Discover this stunning 2-bedroom, 1.5-bath, 18th floor condominium apartment with balcony, offering spectacular southwest views overlooking the escarpment and city skyline — a true million-dollar vista. The over 1100 square feet of living space includes an updated kitchen featuring granite countertops, stainless-steel appliances, and a breakfast bar, perfect for casual meals at home. Bamboo flooring throughout adds warmth and style to the spacious interior. Conveniently located within walking distance to St. Joseph's Hospital and close to public transit, mountain access roads and the Hunter Street GO Centre, this well-maintained building offers both comfort and practicality. The building boasts numerous remarkable amenities including a gym, swimming pool, squash court, games room, and party room. Recent renovations have transformed the common areas with a new lobby, refreshed hallways, and modernized unit doors, giving the property a contemporary look that feels like a brand-new building. Underground parking is available for an additional fee. Don't miss this exceptional opportunity to own a move-in-ready unit with breathtaking views and premium amenities. Schedule your showing today! (id:63008)
76 Wycliffe Avenue
Hamilton, Ontario
Welcome to 76 Wycliffe, a charming bungalow in Hamilton’s highly sought-after Centremount neighbourhood! This lovely home features 2+1 bedrooms, 1.5 bathrooms, and a bright, spacious living/dining room perfect for family time or entertaining. The basement offers a separate entrance, office, bedroom, 2-piece bath, laundry area, and plenty of storage—ideal for guests or home workspace. Enjoy the beautiful 123' deep lot with a storage shed and parking for two cars. Fantastic location close to downtown, shopping, great schools, highway access, Mohawk College, and steps to the Bruce Trail for hiking. A wonderful home in a prime location! (id:63008)
1029 Loyalist Drive
Minden Hills, Ontario
Sitting on the beautiful Gull River, just around the corner from the mouth of Gull Lake, is this year-round home or cottage that has been meticulously loved and maintained. A large front yard offers a great entertainment area. Sit in the gazebo by the water or on the deck and enjoy the quiet surroundings. With a fully finished basement and a separate entrance, your Guests will have their own space to enjoy. The heat pump that also provides air conditioning, along with a woodstove in the living room, a propane stove in the rec room, and even electric baseboards, allow you to choose the heat source that suits your needs. There is also central vacuum, a separate laundry room, backup generator and more. Check out the dry boathouse. Moments from the town of Minden for shopping and amenities. Float or boat into Gull Lake - one of the County's premiere lakes with excellent boating, fishing and water fun. Boat up river straight to the town dock or to Rotary Park. Located at the South end of the County for quick access from the GTA, and close to local's favourite - The Rockcliffe Hotel at Moore Falls. A prime location to live or cottage. (id:63008)
64 Garrow Drive
Hamilton, Ontario
Welcome to this beautiful upgraded 3 bedroom backsplit home located in a desirable neighbourhood in Hamilton's West Mountain. This carpet free meticulously maintained family home has updated kitchen with quartz countertop and brand new stainless steal appliances. The lower level has a separate rear entrance offering an in-law suite to a large secondary kitchen, family room and updated 3 pc bath with walk in shower. The lower level offers an extra large crawlspace for tons of storage. Walk-out to your very own backyard oasis, offering a hook up for gas BBQ. Close to local elementary and high schools. 20 mins by public transit to Mohawk College. (id:63008)
55 Blue Springs Drive Unit# Ph12
Waterloo, Ontario
ON TOP OF THE WORLD! Enjoy the scenic views of the beautifully wooded grounds, trails and sparkling lights of the city through the floor to ceiling windows in this captivating 2 bedroom, 2 bath PENTHOUSE condo located in the sought after 'Atriums'. It will be a joy to cook in the beautifully upgraded kitchen with white shaker style cabinetry with soft close hinges, pantry with pull-out drawers, stainless steel fridge & stove, granite counters and mosaic backsplash situated next to the bright breakfast nook. You'll appreciate the abundant sunlight offered in the spacious living room and inviting dining room. The convenient in-suite laundry offers more storage. The primary bedroom features 2 closets and a RENOVATED ENSUITE BATHROOM with a glass shower, granite vanity and 2 sinks. The second bedroom is situated at the opposite end right next to the updated second bath offering privacy and comfort. One underground parking space and 1 locker included. Building features 2 party rooms, roof-top lounge, library, workshop and a guest suite. Desirably located close to greenspace, expressway, shopping and restaurants. PANORAMIC VISTAS! (id:63008)
784 South Pelham Road
Welland, Ontario
Fantastic Family Home! This Detached Bungalow Features 3+1 Bedrooms And 2 Baths. Lots Of Updates Including Oak Kitchen, Updated Bathroom, Flooring, And Newer Roof (2014). The Finished Lower Level Has Tons Of Room For Fun In The Family Room And An Additional Bedroom With Ensuite Privilege.Catch Some Sun While Looking Over The Large Yard From The Sunroom. Detached, Serviced With Hydro And Water, 29'X25' Mechanics And Hobbyist's Dream Garage! (id:63008)
2124 Blackforest Crescent
Oakville, Ontario
Wonderful family home on a quiet street with finished basement and in-ground pool. Close to schools and parks. Move-in and enjoy. Over 3,600 square feet of total finished living space. Beautifully maintained with many updates and upgrades. Attractive white kitchen has wood drawers and granite countertops. Renovated main floor laundry. Family room with gas fireplace has quartzite surround and built-in shelves. Bright living/dining area with cathedral ceiling. Primary suite with his and hers closets and exceptional ensuite. The enlarged 5 piece ensuite with heated floors, two custom vanities with Cambria countertops, glass shower and standalone tub. 4 piece main bath also renovated. Secondary bedrooms all good dimensions. Superb lower level with legit 5th bedroom, beautiful 3 piece bath, sauna room and cozy rec room. Awesome low maintenance backyard totally hardscaped, Pioneer in-ground saltwater pool, nice privacy, great custom built cedar cabana and covered area. Western exposure. Great condition, quiet street, terrific location close to schools and parks, great for entertaining. (id:63008)

