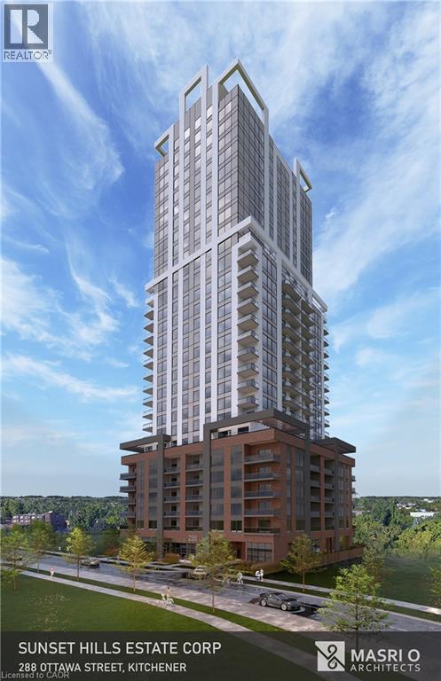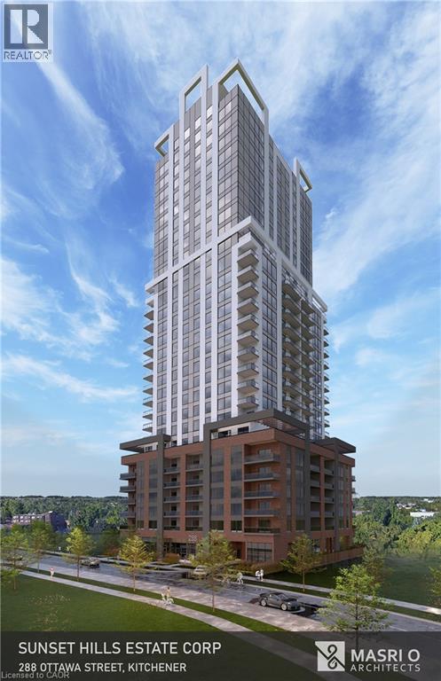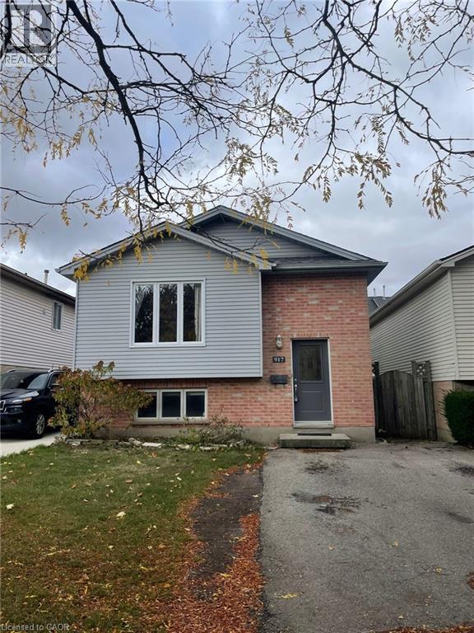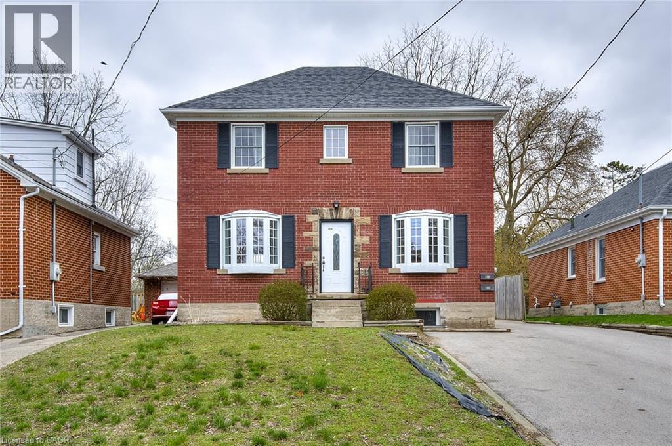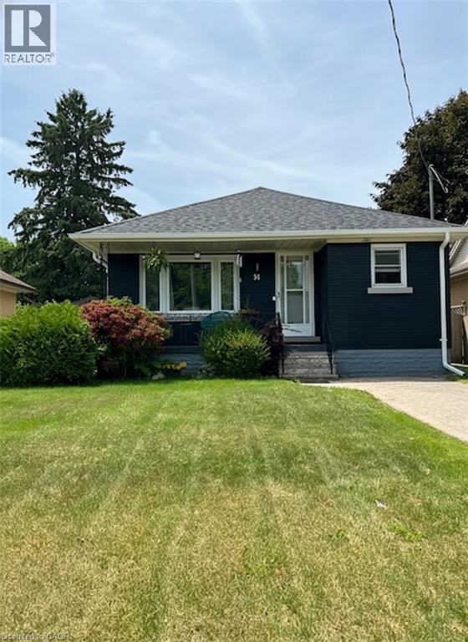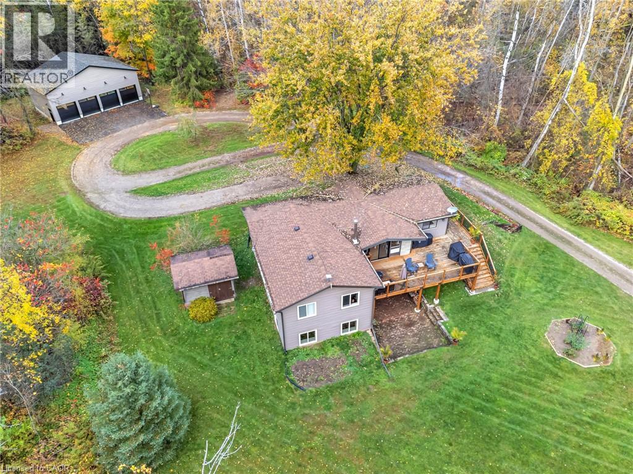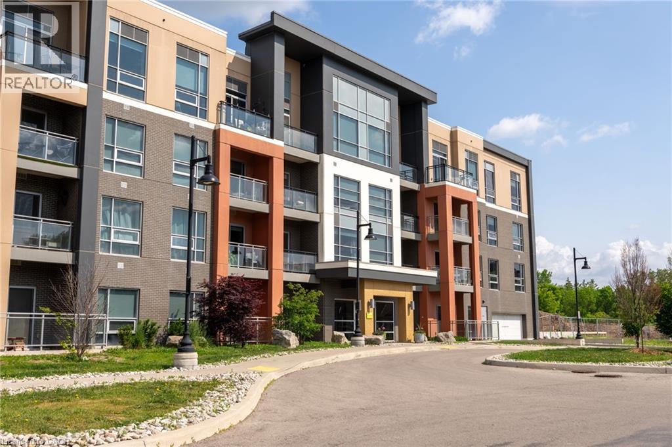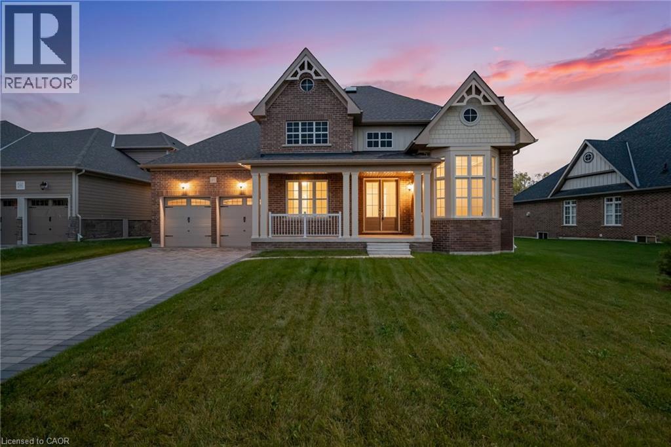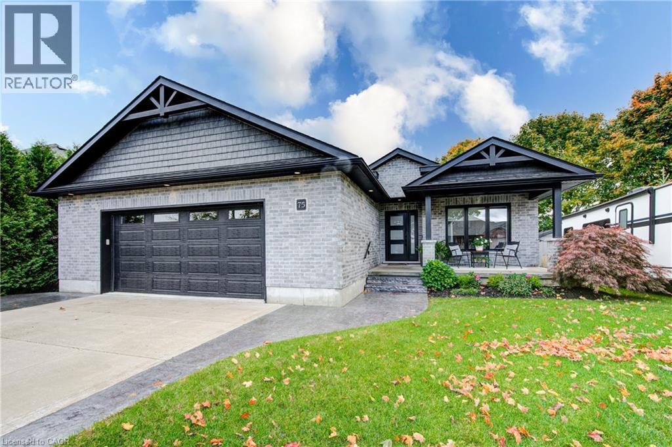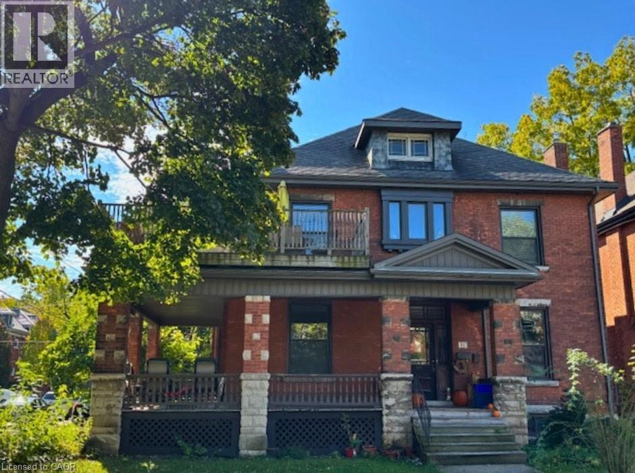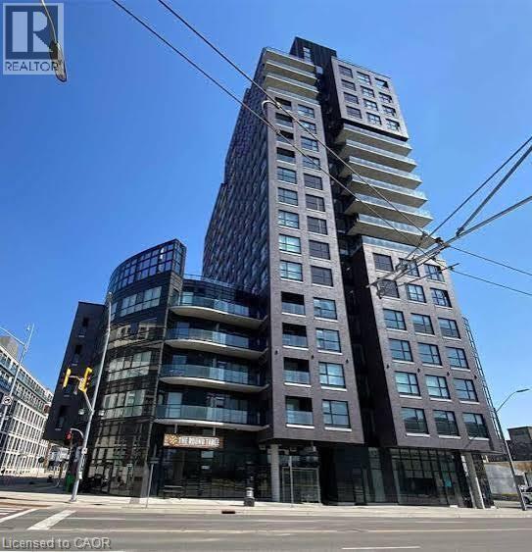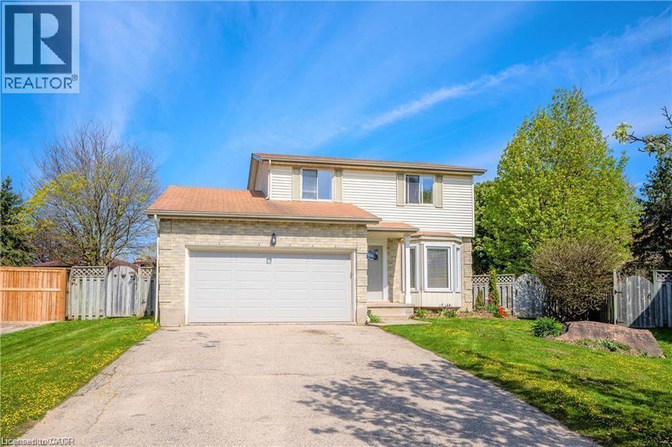296 Ottawa Street S
Kitchener, Ontario
Fantastic redevelopment site. Steps to LRT, large lot 160x 237 approx. 0.73 acres. Must be purchased with 296 Ottawa St S. New Zoning approved March 18th under Growing Together is SGA2 under Official Plan SGA-B which allows up to 28 Stories Building, ZBA application for SGA3 is required to get 28 stories. Studies completed to Date for the ZBA application: Geotechnical report, Legal and Topo Survey, Site Servicing, Wind Study, Shadow Study, Traffic and Parking Study, Noise Study, ESA Phase 1, Landscape, 28 Stories Concept Drawings with 326 Units plus 3 Commercial areas on Ground Level. The properties were amalgamated and transferred into the Corporations Ownership.286 and 288 Ottawa were amalgamated into one, also 292 and 296 were amalgamated into one. The total asking price for all properties is $2,990,000.00. (id:63008)
288 Ottawa Street
Kitchener, Ontario
Fantastic redevelopment site. Steps to LRT, large lot 160x 237 approx. 0.73 acres. Must be purchased with 296 Ottawa St S. New Zoning approved March 18th under Growing Together is SGA2 under Official Plan SGA-B which allows up to 28 Stories Building, ZBA application for SGA3 is required to get 28 stories. Studies completed to Date for the ZBA application: Geotechnical report, Legal and Topo Survey, Site Servicing, Wind Study, Shadow Study, Traffic and Parking Study, Noise Study, ESA Phase 1, Landscape, 28 Stories Concept Drawings with 326 Units plus 3 Commercial areas on Ground Level. The properties were amalgamated and transferred into the Corporations Ownership.286 and 288 Ottawa were amalgamated into one, also 292 and 296 were amalgamated into one. The total asking price for all properties is $2,990,000.00. (id:63008)
917 Lawson Road
London, Ontario
Located in North London; walking distance to elementary Schools, Aquatic Centers, malls & many other great amenities! This raised bungalow is the perfect starter home for you! Located on the main level is an open concept living room with direct views into the kitchen through the eat-at island. The large family room windows bring in large amounts of natural light. A few steps down to the lower level offers an additional bedroom, full 4 piece bathroom and a spacious lower living space! This finished level has a separate entrance from outside (perfect for a older child attending Western University or an granny suite). Tenant will pay 100% Utilities plus Hot Water Tank (id:63008)
40 Brunswick Avenue Unit# B
Kitchener, Ontario
Beautifully Renovated & Fully Furnished 1-Bedroom Lower Unit. Move right in to this stylish, fully renovated 1-bedroom suite in the lower level of a duplex, just 5 minutes from both Uptown Waterloo and Downtown Kitchener. Enjoy a private rear entry leading into a thoughtfully designed living space, complete with a modern eat-in kitchen featuring quartz countertops, soft-close cabinetry, and bright windows. The living room offers a cozy built-in electric fireplace and mounted TV, while the spacious bedroom includes a quality bed, mattress, and an extra-deep closet. A luxurious 4-piece bathroom with a deep soaker tub and convenient in-suite laundry makes this a truly turnkey rental. Additional highlights include a shared fenced backyard, two parking spots, and inclusive utilities (gas and water). Minimum 650 credit score required. Vacant possession on November 15th. (id:63008)
31 Dieppe Avenue Unit# Lower
Kitchener, Ontario
Welcome to your new home at 31 Dieppe Ave! This welcoming lower unit boasts two spacious bedrooms, a generously sized living room, in-suite laundry, kitchen and ample storage, providing you with all the space you need. Nestled in an ideal location, you'll find yourself just minutes away from downtown Kitchener and Uptown Waterloo, making it a prime spot for both work and leisure. The property is situated in a highly accessible area for those who rely on public transit. Included with the unit is parking for one car, ensuring your convenience. Schedule your private tour today to experience the perfect blend of comfort and convenience in this 2-bedroom unit. Don't miss out on the opportunity to make this your new home! (id:63008)
896283 Oxford Road 3
Bright, Ontario
Welcome to 896283 Oxford Road 3, Bright. Nestled amongst the trees on 2.5 acres of pure privacy, this custom-renovated bungalow offers the perfect blend of comfort, character, and countryside living. With 4 bedrooms, 3 bathrooms, and a thoughtful layout designed for both relaxation and entertaining, this home is the private retreat you’ve been waiting for. Step inside and you’re greeted by a bright, open main floor surrounded by windows that bring the outdoors in. The heart of the home is the stunning Kitchen Appeal renovation (2024), a custom kitchen that perfectly balances modern luxury with an era-appropriate 70s vibe. Featuring quartz countertops, built-in stainless steel appliances, and an inviting flow to the living and dining areas, it’s a space designed for everyday living and gathering alike. From the living room, walk out to the wrap-around deck and take in the peaceful, tree-lined surroundings, the kind of privacy rarely found. Downstairs, the fully finished walkout basement offers the ideal entertainment space, complete with a cozy wood stove, an additional bedroom, and direct access to the private patio, perfect for guests or in-laws. Outside, a brand new 4-car garage with soaring 14-foot ceilings provides room for all your vehicles, tools, and toys. Whether you’re looking for a workshop, storage, or hobby space, this garage delivers in every way. Tucked away just outside the charming community of Bright, this property offers the tranquility of country living with the convenience of nearby amenities. A home that’s as private as it is special, your peaceful retreat awaits. Book your private tour today, this one won't last long. (id:63008)
4040 Upper Middle Road Unit# 103
Burlington, Ontario
Welcome to 103-4040 Upper Middle Road – Park City Condominiums in the heart of Tansley, where stylish design meets everyday convenience. This beautifully updated 1 bedroom + den, 1 bathroom ground-floor unit offers 657 sq. ft. of bright, open living space with soaring ceilings, sleek finishes, and a flexible layout perfect for working from home or hosting guests. Skip the elevator and enjoy the ease of main-floor living, complete with a larger private terrace ideal for relaxing, BBQing, or entertaining. The spacious primary bedroom features direct walk-out access to the terrace, creating a seamless indoor-outdoor flow and the perfect spot for your morning coffee. You’ll also love the functional den—perfect for a home office, nursery, or bonus lounge area—as well as the underground parking, separate storage locker, and a thoughtfully designed interior that truly lives large. This unit is loaded with quality upgrades throughout—see supplements for the full list of enhancements that make this home stand out. Located steps from Tansley Woods Park, with its trails, pickleball courts, and playground, and within walking distance to Farm Boy, Starbucks, restaurants, and Millcroft Shopping Centre. Quick access to the QEW, 403, and Appleby GO makes commuting a breeze. With modern style, smart design, and a prime location, this home is a fantastic fit for first-time buyers, downsizers, or investors. (id:63008)
27 Gamble St
Halton Hills, Ontario
27 Gamble Street in Georgetown’s Glen Williams enclave is an exceptional custom-built residence offering refined living and thoughtful accessibility. Never occupied and meticulously finished, this home delivers over 5,000 sq ft of above-grade space designed for comfortable daily life and gracious entertaining. The main level features a main-floor primary suite and two additional bedrooms with ensuites. An oversized living room, a formal dining room, and a quiet dedicated office ensure there is space for everyone. The kitchen is bright and spacious, overlooking the private green space behind the home. An in-home elevator simplifies movement between floors and makes this home ideal for multi-generational families. The main-floor layout emphasizes privacy and function without sacrificing style. Upstairs, discover an oversized secondary primary suite complete with two closets, a luxurious five-piece ensuite, and a fireplace that creates a warm retreat. Two more generous bedrooms and a four-piece bath serve family or visitors. High-quality materials, clean architectural lines, and intelligent room flow define the interior throughout. Set on a generous 70 x 165 ft ravine lot, the property offers exceptional privacy and tranquil views, perfect for outdoor entertaining, gardening, or quiet relaxation. Constructed just one year ago, this custom home blends modern systems and finishes with timeless functionality to meet the needs of today’s multigenerational families. A rare offering in a coveted neighbourhood, this property is ready to welcome buyers seeking privacy, accessibility, and upscale design. (id:63008)
75 W Jacob Street W
Tavistock, Ontario
Welcome to this meticulously maintained, 3 bedroom, custom-built brick bungalow featuring an oversized double garage and situated on a generously sized lot. The open-concept layout is enhanced by vaulted ceilings and hardwood floors, creating a bright and airy main living space. The dinette area offers tons of natural light and a walk out to a composite covered deck overlooking a spacious yard. The home boasts a smart, split-bedroom design: The spacious primary bedroom enjoys privacy with a large walk-through closet and a luxurious 4-piece ensuite (including a walk-in shower). Two additional bedrooms, featuring hardwood floors, are located on the other side of the home alongside a full bath with a jetted tub/shower. Other features include main-floor laundry and a walk-in pantry off the garage entrance. The double-wide plus concrete driveway is a bonus for those who entertain. The walk-up access from the unspoiled basement to the garage offers immense potential to add a rec room, home office, and possibly an in-law suite. This home also features an auto generator. Location is paramount: Walk to all downtown amenities, schools, and parks! It's an easy commute, with Stratford just 10 minutes away, Woodstock in 20 minutes, and KW in 25 minutes. (id:63008)
55 Stanley Avenue Unit# 2
Hamilton, Ontario
Second floor of a stately Durand home. Separate, private entrance. Charm abounds. Living room, separate dining room with walk out to wrap around deck. Two bedrooms, bathroom, wide hall. 1,732 sq ft of wonderful space. A home you will be proud of. Use of yard, one parking spot. Laundry in basement. (id:63008)
1 Victoria Street S Unit# 402
Kitchener, Ontario
*** See sales brochure for showing instructions***This Condo Right in the Heart on the Innovations District Your New Home. Close to Downtown, LRT, The Tannery, Google, D2L, Communitech, UW School of Pharmacy, Victoria Park, restaurants and bars. Contact us today to see this rental unit! 1 Bedroom 1 Bathroom Open Concept 6 Appliances (Fridge, Stove, Dishwasher, Microwave, Washer, and Dryer) In Suite Laundry 1 Underground Parking 1 Storage Locker Carpet Free A/C Building Amenities Secure Parking Secure Bike Parking Entertainment Room + Kitchen Meeting Facilities Theater Room Landscaped Upper Terrace + BBQ Fitness Facility Garbage, Recycling & Organic garbage disposal Energy Efficient Heating and cooling (id:63008)
108 Jackpine Place
Waterloo, Ontario
Welcome Home to this well maintained 3 bed 2 bath family home on very desirable court location in Lakeshore North. It's a very large, fenced, pie shape lot. Double car garage and double drive. Main floor is carpet free,Lovely, large eat-in kitchen with patio doors leading to deck and back yard. Close to highway, schools, shopping and Farmer's market. The owner will arrange professional cleaning before the new tenant moves in. (id:63008)

