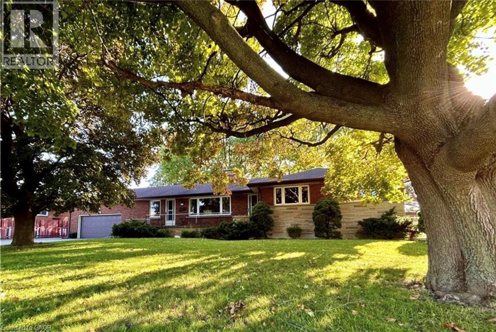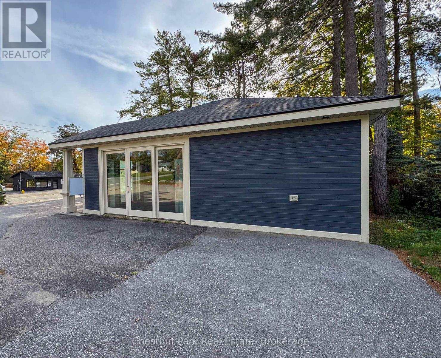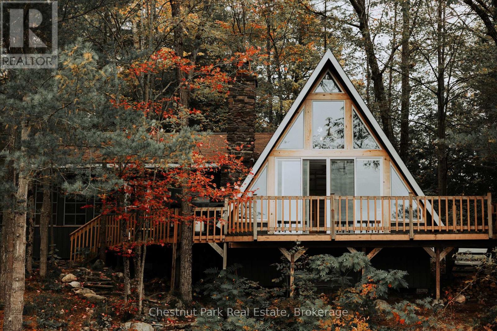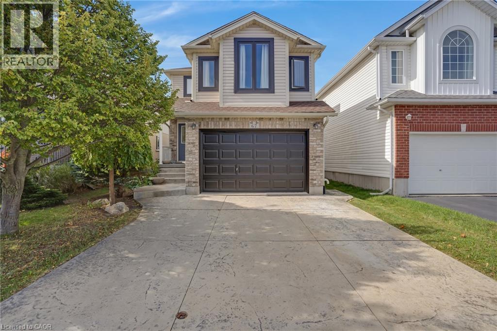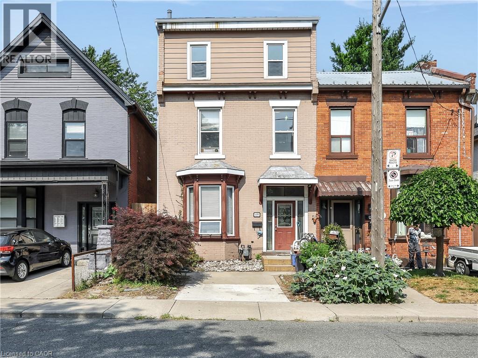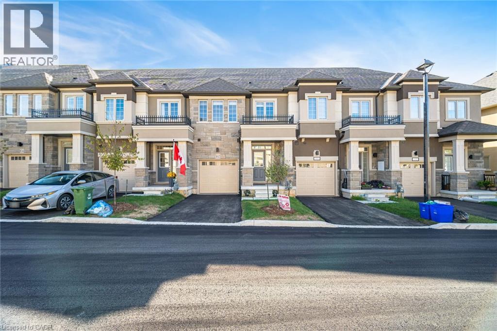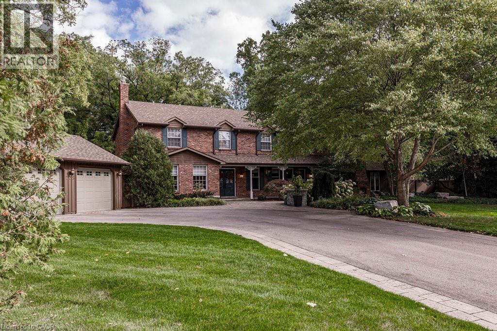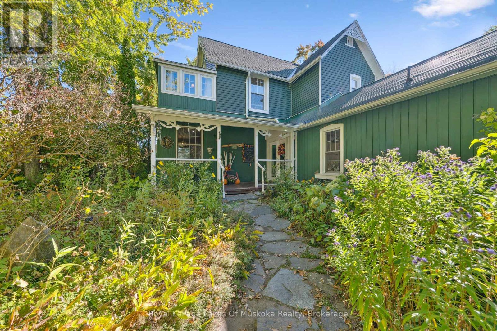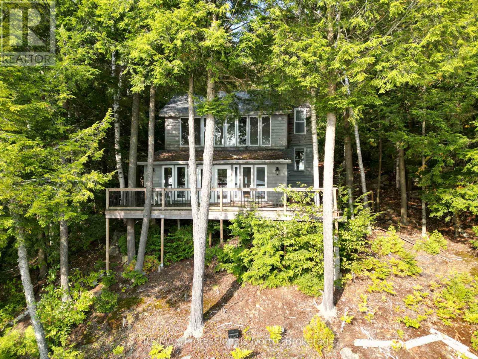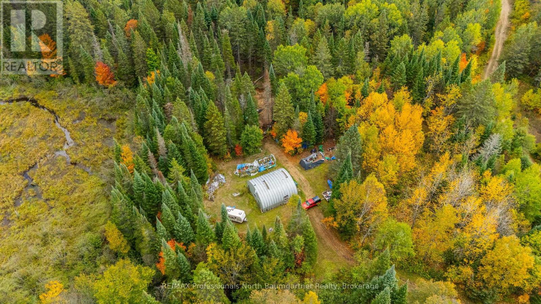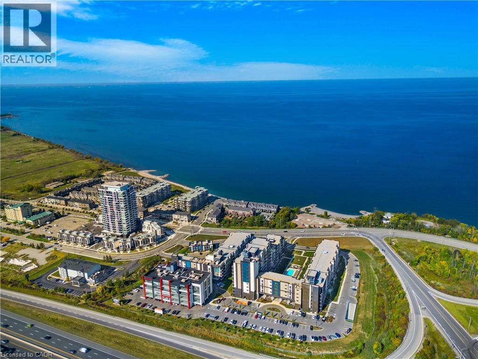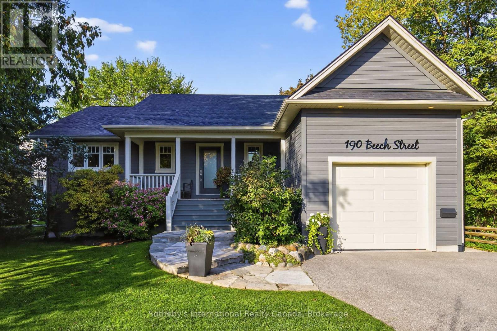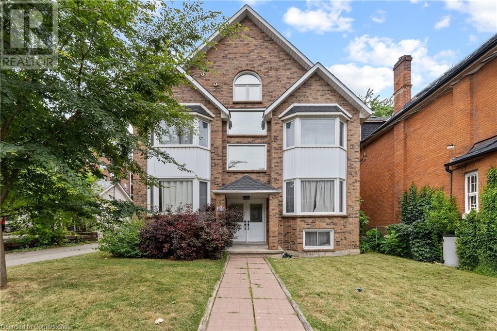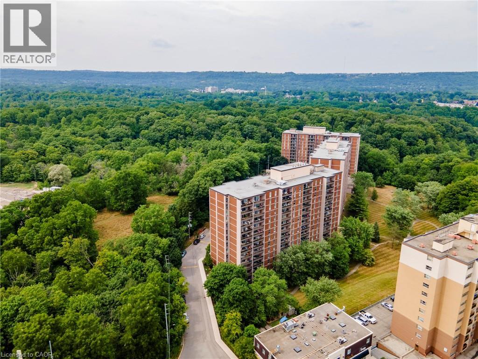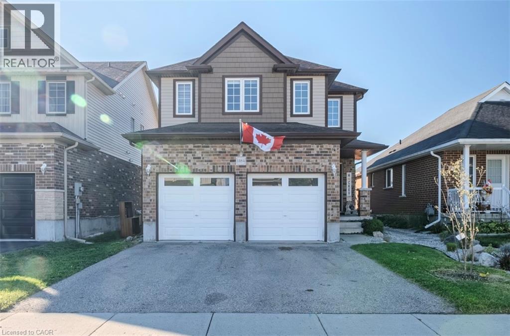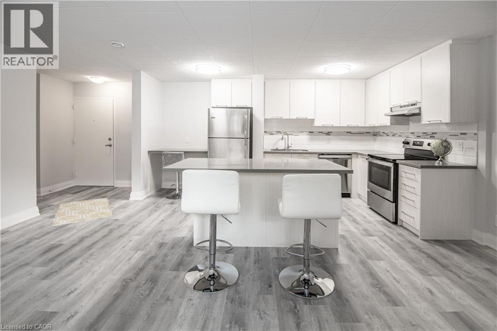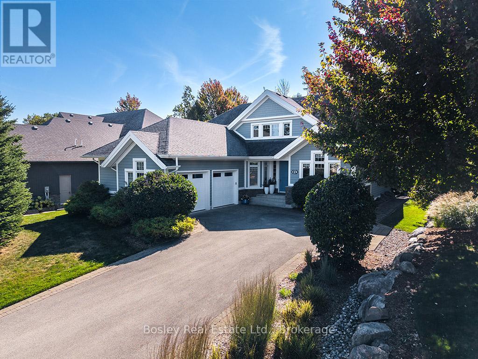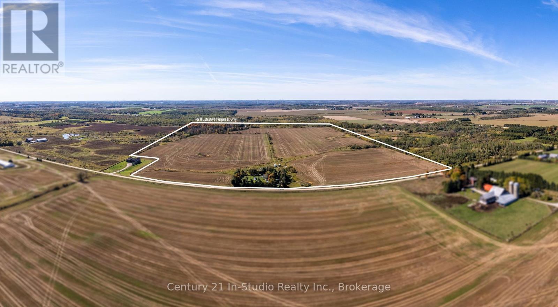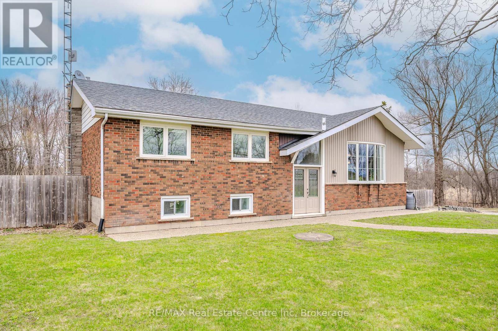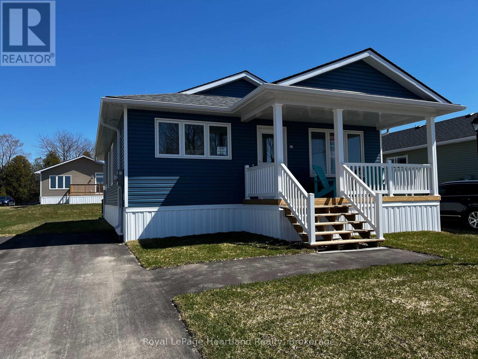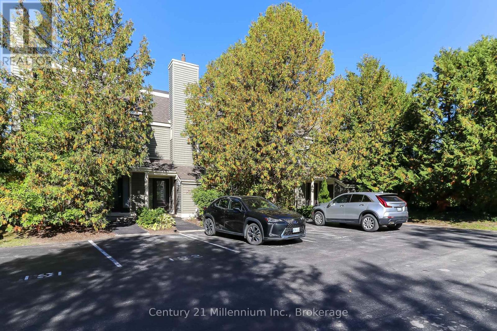253 Limeridge Road W
Hamilton, Ontario
ENTIRE HOUSE and large 30' x 60' WORKSHOP for rent on a huge private 100' x 302.58' lot. Country living in the city! Property set up perfectly for a work/live situation with Plenty of parking inside and outside and extensive yard and garden space. Situated in West Hamilton Mountain steps to schools, shops, mall, recreation facility, parks, transit and highways. Main floor features 3 large bedrooms plus office with own entrance. Separate Living and dining room with wood floors. Double car garage with entrance to basement and electric door opener. Large Rec Room in Basement with wood burning fireplace and bar with sink. So much space, so much potential for a growing family or business. (id:63008)
10 Waterview Lane
Blue Mountains, Ontario
Breathtaking water vistas from this modern brand-new development next to the Georgian Trail just a short walk from the quaint town of Thornbury, On. With its expansive deck inviting relaxation amidst the panoramic views, this residence offers an open-concept layout with designer kitchen, the comfort of three bedrooms, four bathrooms, including a master suite boasting stunning water panoramas, a spacious walk-in closet, and a lavish ensuite. Convenience is key with an upstairs laundry, while the fully finished walk-out basement with in-floor radiant heating provides additional space for entertainment and leisure. Luxury abounds with the allure of downtown living in an idyllic town setting. This is an opportunity to experience elegance at its finest just steps from the quaint town of Thornbury, ON with restaurants, shopping, scenic pier, Georgian Bay beaches all just minutes away, and The Georgian trail right out your doorstep - walk to town and embrace the stunning natural surroundings! (id:63008)
1004 Maple Street
Muskoka Lakes, Ontario
Prime Commercial Real Estate in the Heart of Muskoka! An exceptional and rare opportunity awaits in the vibrant town of Bala. This stunning, newly renovated commercial building offers a premium location with high visibility and ample on-site parking. Step inside to discover a bright and modern interior, thoughtfully designed for a professional atmosphere. The space features a welcoming reception and waiting area, a combination of private offices and collaborative open-concept workspaces, and a contemporary washroom. With large windows and high-quality finishes throughout, this property is truly turn-key and ready to impress. The Community Commercial zoning provides incredible flexibility for a wide range of business ventures. Permitted uses include, but are not limited to retail store, professional office, clinic, personal service shop, restaurant Dont miss your chance to own a piece of prime real estate in one of Muskokas most sought-after communities. This is an outstanding investment for entrepreneurs and established businesses looking to thrive in a bustling, high-traffic location. Please not: Restrictive covenant applies to the property regarding permitted business types. (id:63008)
517 Mohawk Road
Georgian Bay, Ontario
Once and while something very special comes along and you need to grab it - don't wait! "Cedar Point Aframe" on Gibson Lake is available for immediate closing and comes fully turnkey with all furniture, inside and out, along with the water toys. Move right in and enjoy Autumn at this 3 season, 760 sq ft, Aframe cabin perched right at the waters edge. Park at your brand new, private, cleared area, off the lane way and meander down to the cottage. Inside you are greeted by a screened in Muskoka room for dining off the kitchen. Into the living space, the stunning views of Gibson Lake are framed by the A and take your breath away. Both bedrooms are quietly tucked away, and a third queen bed is up the ladder to the loft. This sweet little place has been fully renovated with plenty of upgrades throughout which includes new paint, kitchen, flooring, and fixtures. This cottage is conveniently located right off HWY 400 and is 15 minutes to Port Severn, Mactier and Bala. (id:63008)
67 Tottenham Street
Kitchener, Ontario
Don’t miss this affordable and beautifully maintained one-owner home! Featuring a spacious 1 ½ car garage and a double concrete driveway, this home offers both convenience and curb appeal. Inside, the open-concept design creates a bright and inviting living space, perfect for entertaining or relaxing with family. Step through the sliding doors to your private deck and fully fenced backyard—ideal for outdoor gatherings, gardening, or safe play for pets and kids. Recent updates include new shingles in 2022 & a furnace/heat pump/air conditioning system installed in 2023. This home truly combines comfort, functionality, and value in one charming package! (id:63008)
69 Victoria Avenue N Unit# 3
Hamilton, Ontario
Spacious 2 bedroom, 1 bathroom unit available for lease immediately! Unit is located on the second and third floors. Featuring a complete living area, dining, large kitchen, newly renovated bathroom and 2 entrances. 2 tandem parking spots. Shared coin operated laundry on main floor. Directly across park with playground, transit accessible, close to shopping and amenities! (id:63008)
305 Garner Road
Hamilton, Ontario
Welcome to this stunning 1-year-old townhouse in the prestigious community of Ancaster! Offering approximately 1,600 sq. ft. of modern living space, this home features 3 spacious bedrooms and 3 bathrooms. The practical layout includes a separate living, dining, and family room, perfect for comfortable family living. The upgraded kitchen is complete with stainless steel appliances, brand new hardwood floors, and elegant tiles. The large primary bedroom boasts a luxurious 5-piece ensuite and two walk-in closets. Additional bedrooms are generously sized with a shared bathroom, plus the convenience of a laundry room on the second floor. The walkout basement is unspoiled and full of potential to finish to your taste. Ideally located close to schools, parks, shopping, and all amenities, this home is perfect for first-time buyers or young families. Tastefully upgraded and move-in ready don't miss this opportunity! (id:63008)
Pt Lt H Shellard Road
Cambridge, Ontario
13.6 ACRE WOODED BUILDING LOT! Build your dream home on this picturesque lot at the border of Cambridge. The possibilities are endless. The perfect building envelope has been cleared in the center of a protected forest. Just minutes to major highways, amenities, and schools. Your imagination becomes reality at Shellard Road. Attached a very rough drawing of what could possibly be a building area of 10,000 square meters /approximately 2.5 acres. See last image or attachments. (id:63008)
225 Shoreacres Road
Burlington, Ontario
Sprawling 3,873 sq.ft. family home on a 150' x 200' estate lot on one of Burlington's most sought-after streets! Located in Tuck School district and steps to the lake and Paletta Park! Custom kitchen with granite, stainless steel appliances (including gas cooktop), island, pot lighting and walk-out. Sunroom with vaulted ceiling, gas fireplace, heated floor and walk-out to a stunning professionally landscaped yard with inground salt water pool (heated). The private and tranquil backyard setting also features an oversized patio, hot tub, pool cabana/storage sheds, gas fire pit, two gas hookups and outdoor lighting. Main level family room with gas fireplace, main level office/den, main level mudroom and laundry and a separate dining room. Primary bedroom with walk-in closet and 4-piece ensuite with heated floor. The fully finished lower level has an additional 1,937 sq.ft. of living space and features a walk-out, rec room with gas fireplace, workshop, gym, 2-piece bathroom and sauna with separate shower. Additional luxury features include hardwood floors, crown moulding, wainscoting, skylights, central vac, covered front porch, outdoor wood burning fireplace and generator that powers the entire home! Detached double garage and driveway with parking for 6 cars. 5 bedrooms and 2 + 2 bathrooms. (id:63008)
86 Quebec Street
Bracebridge, Ontario
3-BDRM HOME + 1-BDRM APARTMENT + SEPARATE 269 SQFT STUDIO/OFFICE + 23'x11' WORKSHOP/GARAGE. Step inside the main house through the covered sitting porch and convenient mudroom, then in to a large foyer with great storage. The main floor layout provides for a spacious kitchen/dining area (with direct access to the backyard deck for BBQing and relaxing), living room, family room with gas fireplace, and separate laundry room. Upstairs provides 3 bedrooms, a 4pc bathroom and cozy sunroom nestled among trees overlooking the front and side yards. Downstairs, an intact original stone basement completely spray foamed/sealed, offering 650+ sqft for storage or craft/workshop area. The attached LEGAL 400 SQFT APARTMENT offers 1-bedroom, a full kitchen combined with living area, a 4pc bathroom with clawfoot tub, high ceilings, and private entrance (with optional interior access to the Main House). Outside, the detached garage houses many opportunities including 162 sqft of storage in the shed space, 23x11 workshop/garage with loft storage, and 269 sqft studio/office space with propane fireplace and 2pc bath perfect for the artist or home-based business such as therapist, accountant, and B&B. A century home with traditional high ceilings throughout, timeless charm and character, an oasis of a backyard with beautiful gardens, mature trees, ornamental ponds, greenhouse, and additional shed on the east side of the home all found on a remarkably private property for an in-town corner lot. Only a 6-9 minute walk to dining, entertainment, shopping, swimming and walking trails around the Muskoka River. Book today to tour this Legal Duplex. (id:63008)
1258 Betula Crescent
Dysart Et Al, Ontario
Fixer-Upper with Big Potential on Quiet East Lake! Nestled on a serene, non-motorized lake, this 3-bedroom, 2-bathroom home is the perfect project for a handy buyer looking to create their dream retreat. Set on a gradually sloping lot with tall, towering pines, the property offers stunning southwestern exposure- ideal for enjoying golden afternoon light and unforgettable sunsets over the water. With 114 feet of water-frontage, this property offers ample privacy! Whether you're casting a line for rainbow trout, exploring nearby hiking trails, or simply soaking in the peaceful, natural surroundings, this location offers a true escape from the everyday. With endless potential, this is your chance to bring new life to a home in one of the most tranquil lakefront settings around. Bring your vision- opportunity awaits! (id:63008)
1099 Penzance Trail
Highlands East, Ontario
Tucked away in a peaceful, wooded setting, this 11.71-acre lot is a dream come true for nature lovers and outdoor enthusiasts. Surrounded by towering trees and rich wildlife, it offers the perfect escape from the hustle and bustle. Whether you're hiking through your own forest or simply enjoying the quiet, this is a place to truly unwind. Properties like this don't come around often make it yours before its gone. (id:63008)
16 Concord Place Unit# 216
Grimsby, Ontario
Welcome to Aquazul Condominiums, where resort-style living meets the charm of Grimsby on the Lake. This beautifully designed 1 bedroom + den suite features floor-to-ceiling windows, stylish laminate flooring, and a bright open-concept layout that flows seamlessly onto a private balcony—perfect for relaxing or entertaining. The spacious primary bedroom includes a walk-in closet with convenient ensuite access. Just steps from the building, you’ll find scenic lakeside trails, boutique shops, and local dining, with Costco and other everyday amenities right across the road. Aquazul offers an impressive list of amenities, including an outdoor pool, fully equipped gym, party room, media lounge, and billiards room. This unit also comes with one parking space and a storage locker. Plus, enjoy quick access to the QEW in under a minute—ideal for commuters. (id:63008)
190 Beech Street
Collingwood, Ontario
Sought-After Luxury Living on a private treed 66 x 166 ft in-town lot. Discover refined living in one of the most desirable locations in town, where every detail has been thoughtfully designed for comfort, convenience, and timeless style. Start your mornings with east-facing sunrises on the front porch, and end your day with west-facing sunsets in the private backyard the perfect blend of lifestyle and location. The main floor primary suite is a true retreat, featuring a spa-inspired ensuite with heated floors and a curb-less glass shower, plus a custom oak dressing room with built-in laundry. A chic powder room with a tiled feature wall, heated floors adding a touch of luxury. The designer kitchen is an entertainers dream, boasting Cambria countertops, Bertazzoni appliances, Liebherr refrigerator, Bosch dishwasher, Kraus sink, and bar fridge. Additional highlights include floor-to-ceiling walnut cabinetry, modern glass stair railing with runner, and 9" wide plank Fuzion hardwood floors throughout the main level. The lower level extends the living space with durable True North luxury vinyl and two spacious bright bedrooms. Third bedroom features custom walnut built-ins, while the grand second bedroom offers direct access to the spa-like bath with heated floors and glass shower. Meticulously maintained, this home offers updated lighting and finishes throughout, central vac, A/C, BBQ gas line, a 30-year TruDefinition roof (2024), new front door (2024), and professionally stained exterior ensuring both beauty and peace of mind. This property is more than a home its luxury living in the heart of town, with an unmatched location that defines convenience and lifestyle with close proximity to historic downtown, Collingwood, shopping, restaurants, beautiful Georgian Bay, premiere ski and golf clubs. (id:63008)
220 Caroline Street S
Hamilton, Ontario
Incredible investment opportunity in the heart of Hamilton's desirable Durand neighbourhood! This legal fourplex is ideally located near hospitals, public transit, and the city's trendiest shops, restaurants, and amenities. Generating strong gross monthly rents of $8,280, the property features four separately metered units, each with its own hydro meter and tankless hot water heater. Tenants pay their own heat, hydro, and water, offering a low-maintenance and cost-efficient ownership structure. A private driveway leads to a rear parking lot, providing convenient off-street parking for residents. As an added bonus, enjoy six months of free professional property management—making this a turnkey opportunity for investors seeking value and steady income. (id:63008)
1964 Main Street W Unit# 707
Hamilton, Ontario
This bright and spacious 3-bedroom, 1.5-bathroom home offers captivating forest views, providing a peaceful retreat from city life. Inside, the functional layout is perfect for both everyday living and entertaining, with large windows that fill the space with natural light. Step outside to a large private balcony, ideal for morning coffee or unwinding while enjoying the serene backdrop of mature trees. Residents enjoy an impressive list of amenities, including an indoor swimming pool, relaxing sauna, games room, laundry facilities, and a fully equipped gym with cardio machines overlooking the forest. A party room is also available for hosting special gatherings. Ideally located close to McMaster University, McMaster Hospital, shopping, schools, transit, and nature trails, this property offers the best of both worlds — comfort and convenience in a scenic setting. (id:63008)
1384 Caen Avenue
Woodstock, Ontario
This two-storey home is full of features busy families want. And the potential to add even more. 4 spacious bedrooms, there’s room for everyone. The primary suite is a true retreat with a large walk-in closet and private ensuite. Laundry schlepping? Forget it. The laundry room is upstairs where the clothes actually live. The main floor delivers bright, open-concept living with a cozy gas fireplace and an eat-in kitchen that walks out to the backyard. Perfect for BBQ season and impromptu neighbourhood soccer matches. Need more space? The full basement is ready to finish your way, complete with a rough-in for a bathroom. Add a rec room, home gym, or teen hangout — you choose. Outside, you’ll find a large lot, 36 x 105 ft, double garage, and private drive. All this in a family-friendly area loaded with kids, parks, schools, shopping, and quick highway access for commuters. This is more than a house. It’s a smart move for families looking for space, convenience, and room to grow. (id:63008)
6287 O'neil Street Unit# 8
Niagara Falls, Ontario
Receive the 4th month rent FREE!!! Newly renovated 2-bedroom apartment located on the lower level of a quiet, character-filled building in north-end Niagara Falls. This freshly painted unit features new stainless steel appliances, updated kitchen and bath finishes, and durable hard surface flooring throughout. Heat and water are included; tenant pays hydro. Coin-operated laundry on-site. Parking available for $25/month. Pet-friendly with restrictions. Smoke-free unit. Steps to shopping, transit, and all amenities. Applicants must provide full credit report, proof of income, and complete application. (id:63008)
124 Landry Lane
Blue Mountains, Ontario
Introducing a stunning 5-bedroom custom residence by renowned builder Dezign2000, perfectly situated in the exclusive Lora Bay community. Backing onto the driving range and surrounded by mature trees and landscaped gardens, this home offers luxurious seclusion and refined living. Inside, wide-plank oak floors, soaring ceilings, and timeless design set the tone. The gourmet kitchen features white shaker cabinetry, granite counters, gas cooktop, and walkout to a private terrace. The great room impresses with vaulted ceilings, custom built-ins, and a dramatic gas fireplace. The main-floor primary suite is a tranquil retreat with garden access, walk-in closet, and a spa-like ensuite with heated floors, soaker tub, and glass shower. A formal dining room (or office), powder room, laundry with garage access, and oversized double garage complete the main level.Upstairs offers two guest bedrooms, a sitting area, and a beautifully appointed bathroom. The finished lower level expands your space with two more bedrooms, a den, spacious rec. room, bathroom with heated floors, large storage room, and cold cellar. Additional features include a built-in home audio system (ceiling and in-wall speakers, home audio connection), whole-house air purification system, brand-new furnace (March 2025). The exterior was fully painted in 2023.Outdoors, enjoy stone pathways, lush perennial gardens, and a private patio oasis. Just a short walk to the beautiful Georgian Trail system and minutes from Thornbury. Lora Bay residents enjoy two private beaches, championship golf, members lodge, dining, and curated social events. Indulge in a four season lifestyle that's sure to impress. Community fees (GCECC): $2,280/year. (id:63008)
6 - 182 Bridge Crescent
Minto, Ontario
Elegant 3+1 bdrm end-unit townhome in heart of Palmerston designed for multi-generational living & families seeking comfort & versatility. W/legal 1-bdrm W/O bsmt apt this home offers 2 beautiful independent living spaces perfect for extended family, live-in support, older kids or guests. Built by trusted local builder WrightHaven Homes this property is tucked into a quiet upscale neighbourhood surrounded by other high quality homes. As an end-unit it benefits from added privacy, no neighbours to the left & extra windows. Backing onto green space the home offers uninterrupted views & direct access to trails. Main home welcomes you W/open-concept layout, wide plank vinyl floors & soft neutral tones. Kitchen W/granite counters, S/S appliances & soft-close cabinetry. Breakfast bar provides spot for casual meals while dedicated dining area W/sliding doors to private balcony sets the scene for family dinners. At the rear the living room opens onto 2nd balcony. Upstairs 3 bdrms offer room for growing families. Primary bdrm with W/I closet & ensuite W/glass shower. 2nd full bath & laundry complete this level. Lower-level apt offers private entrance, kitchen W/granite counters, S/S appliances, 3pc bath, laundry & living area that walks out to covered patio-ideal for family, guests or rent it out to offset your mortgage! Set in one of Palmerston's desirable communities youre part of a close-knit neighbourhood where life feels a little slower in the best way. Kids play freely, neighbours know your name & everything from schools, shops, parks to the historic Norgan Theatre is just around the corner. W/major employers like TG Minto & Palmerston Hospital nearby & access to Listowel, Fergus, Guelph & KW the location offers peace of mind & long-term stability for families planting roots. With energy-efficient features, private garage, sep mechanical system & low maint fees that cover lawn care & snow removal this is more than just a home, it's the foundation for your next chapter (id:63008)
374518 6th Line
Amaranth, Ontario
Prime 123+ Acre Farm in Amaranth with Fertile Land, Hardwood Forest, & Farmhouse with Endless Opportunity! Surrounded by a vibrant agricultural community and a level landscape, this property is ideal for those seeking a farm investment with boundless potential. With approx. 105 tillable acres, including 65 acres of highly regarded Bennington fine sandy loam and Tavistock soil, the land is clean, stone-free, and exceptionally well-suited for productive farming. The balance of the acreage offers natural diversity, featuring over 15 acres of a beautiful forest filled with sugar maples and various hardwood species perfect for recreational enjoyment, sustainable woodlot use, or simply appreciating the serene natural setting. Willow Brook Creek gently winds through the back corner of the property, adding to its charm and ecological value.The timeless farmhouse provides a solid foundation for transformation whether you envision restoring its original character, receive rental income or create a modern country residence. The property's size and versatility also make it an attractive investment for agricultural expansion and ideal for a cash crop operation. Enjoy the convenient access to nearby towns -- just 10 minutes to Shelburne, 15 minutes to Grand Valley, 20 minutes to Orangeville, and under an hour to Brampton or Guelph. Even downtown Toronto is within reach in about 90 minutes, making this an exceptional blend of peaceful rural life and modern accessibility. A rare offering where space, nature, and opportunity meet, this is your chance to shape the next chapter of this remarkable Amaranth property and put your investment back into something tangible!! (id:63008)
5259 Wellington Rd 29
Guelph/eramosa, Ontario
This is your chance to own a piece of paradise! Located on just over a half acre lot, surrounded by conservation land and beautiful wildlife, this raised bungalow has everything your family needs. Upgrades in include: NEW Roof 2023, NEW Furnace, A/C & Propane tank 2023 and NEW Well and Sump pump. The large living room has lots of natural light from the bay window and has an open concept layout to the dining room, perfect for entertaining. The dining room also opens to a fantastic kitchen with stainless steel appliances and lots of counter and cupboard space. As your days wind down you will cozy into one of your 3 spacious bedrooms or utilize your newer 3 piece bathroom, equipped with a walk in shower. The basement is a walkout and has a game room combined with a recreation room that can be used for hours of entertaining or relaxing. There is also 2 pc bathroom and a workshop/laundry room that is waiting for your final touches to make it the overall house of your dreams. Located minutes from Guelph and Rockwood, this home is sure to check all want boxes. (id:63008)
20 Bluffs View Boulevard
Ashfield-Colborne-Wawanosh, Ontario
Welcome to Huron Haven Village! Discover the charm and convenience of this brand-new model home in our vibrant, year-round community, nestled just 10 minutes north of the picturesque town of Goderich. This thoughtfully designed WOODGROVE B FLOORPLAN with two bedroom, two bathroom home offers a modern, open-concept layout. Step inside to find a spacious living area with vaulted ceilings and an abundance of natural light pouring through large windows, creating a bright and inviting atmosphere. Cozy up by the fireplace or entertain guests with ease in this airy, open space. The heart of the home is the well-appointed kitchen, featuring a peninsula ideal for casual dining and meal prep. Just off the kitchen is a lovely dining area which opens up to the living area. With two comfortable bedrooms and two full bathrooms, this home provides both convenience and privacy. Enjoy the outdoors on the expansive deck, perfect for unwinding or hosting gatherings. As a resident of Huron Haven Village, you'll also have access to fantastic community amenities, including a newly installed pool and a new clubhouse. These facilities are great for socializing, staying active, and enjoying leisure time with family and friends. This move-in-ready home offers contemporary features and a welcoming community atmosphere, making it the perfect place to start your new chapter. Don't miss out on this exceptional opportunity to live in Huron Haven Village. Call today for more information. Fees for new owners are as follows: Land Lease $580/month, Taxes Approx. $207/month, Water $75/month. (id:63008)
194 Escarpment Crescent
Collingwood, Ontario
SEASONAL FALL/WINTER LEASE (UTILITIES INCLUDED-DATES FLEXIBLE)-COMPLETELY RENOVATED 3 Bedroom/2 full bath completely furnished end unit offers exceptional privacy and modern luxury throughout. The main living space features vaulted ceilings, an open-concept design, a striking fireplace with a floor-to-ceiling rustic barn board accent wall. The gourmet kitchen has stone countertops, sleek matte finished kitchen cabinets,stainless steel appliances and a reverse osmosis water system. The space is bright and inviting thanks to an added window that fills the room with natural light. Sliding glass doors lead to a private deck with a BBQ surrounded by mature trees, perfect for apres-ski evenings. Unwind on the extra-large plush sofa and let all your stress slip away. This fully furnished Collingwood townhouse makes your move effortless,just bring your suitcase and settle right in. From day one, you'll be living the resort lifestyle with comfort and style. Ideally located close to all the private ski clubs and just minutes from Blue Mountain Village,and walking distance to Collingwood. You'll have world-class skiing, dining, shopping, and entertainment right at your doorstep. Whether you're seeking a seasonal getaway or a serene escape, this turn-key rental is a rare opportunity. One designated parking spot and 4 visitor parking spots provides lots of parking for family and visitors. Snow removal is included in rental rate. (id:63008)

