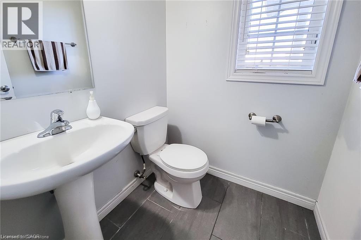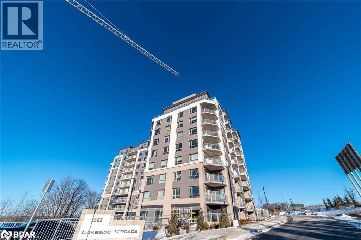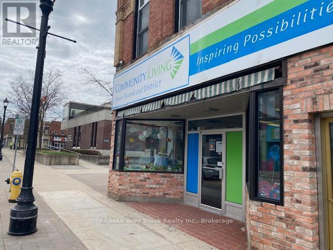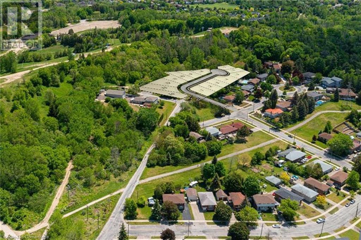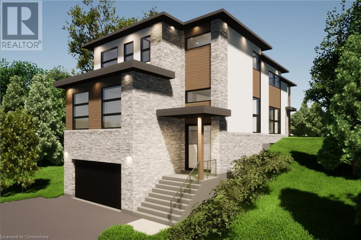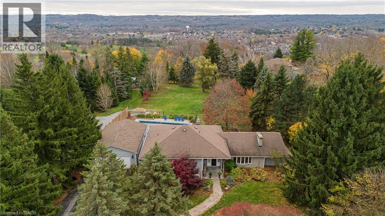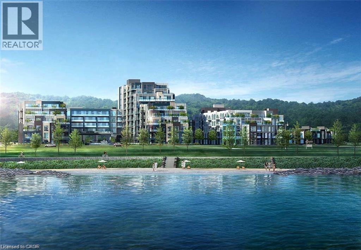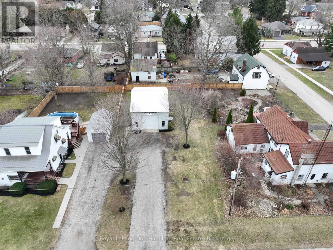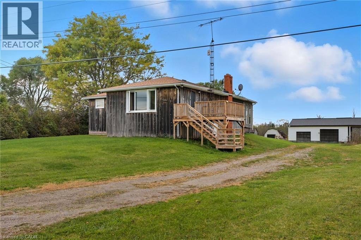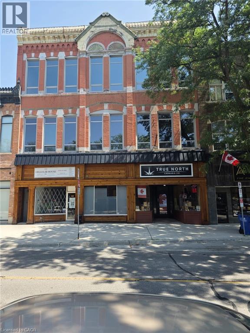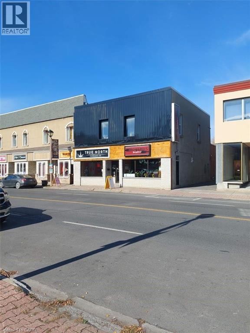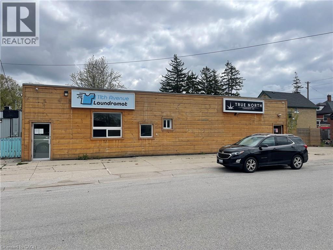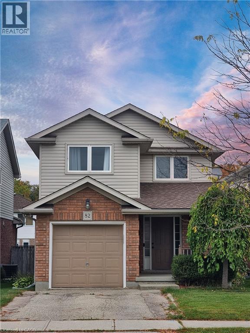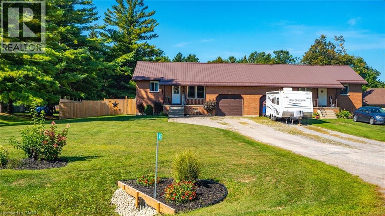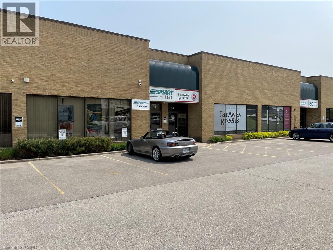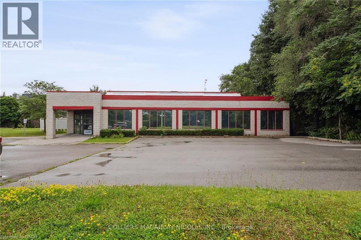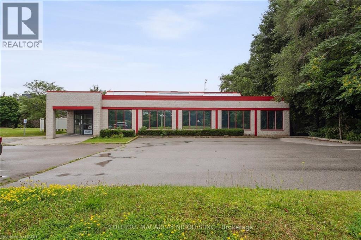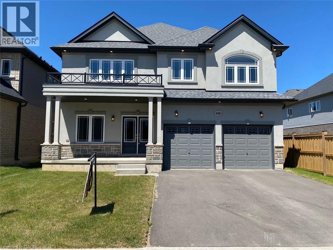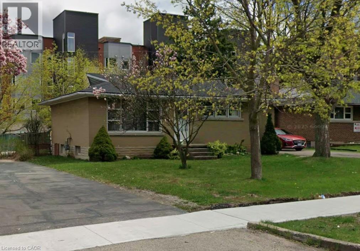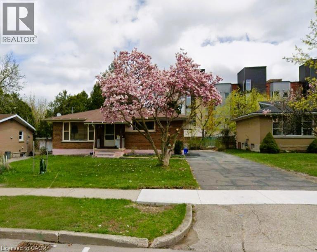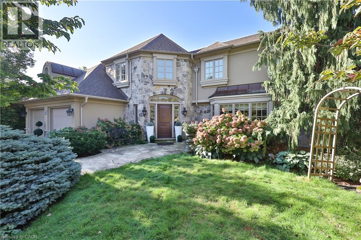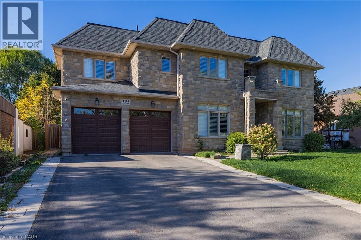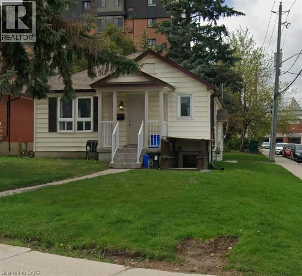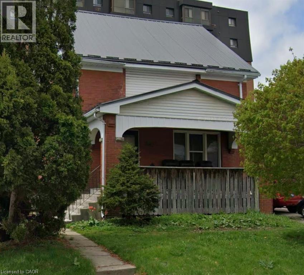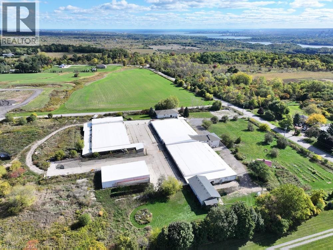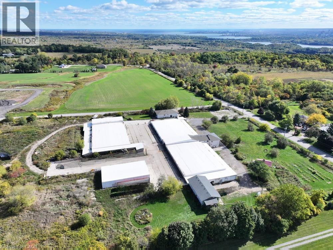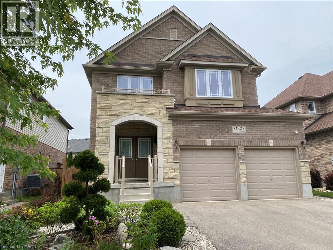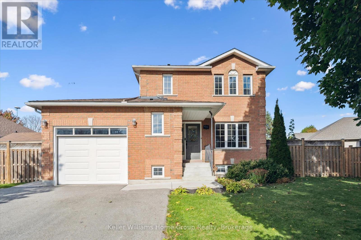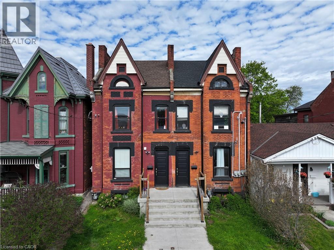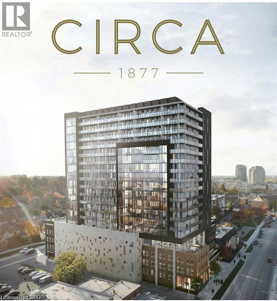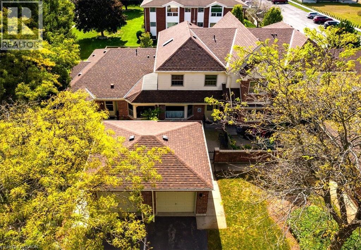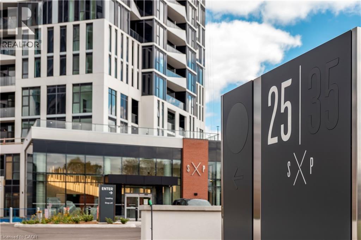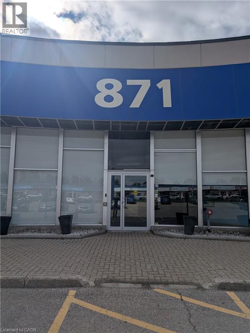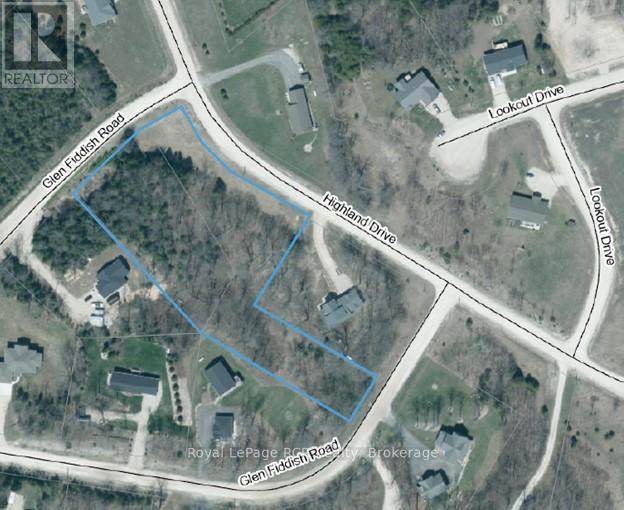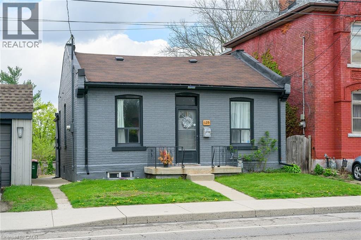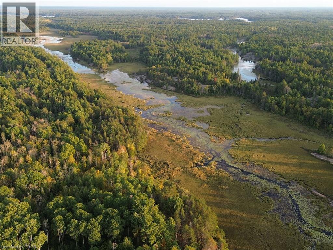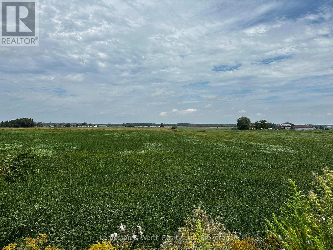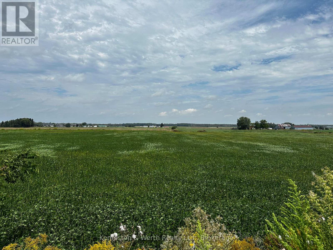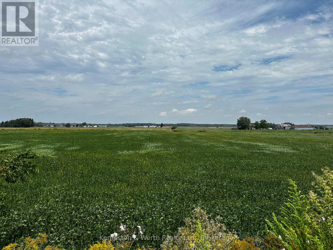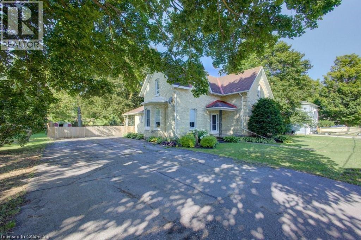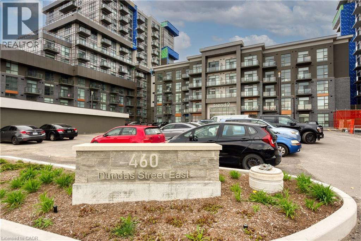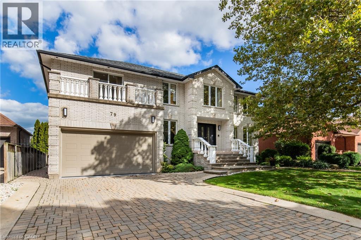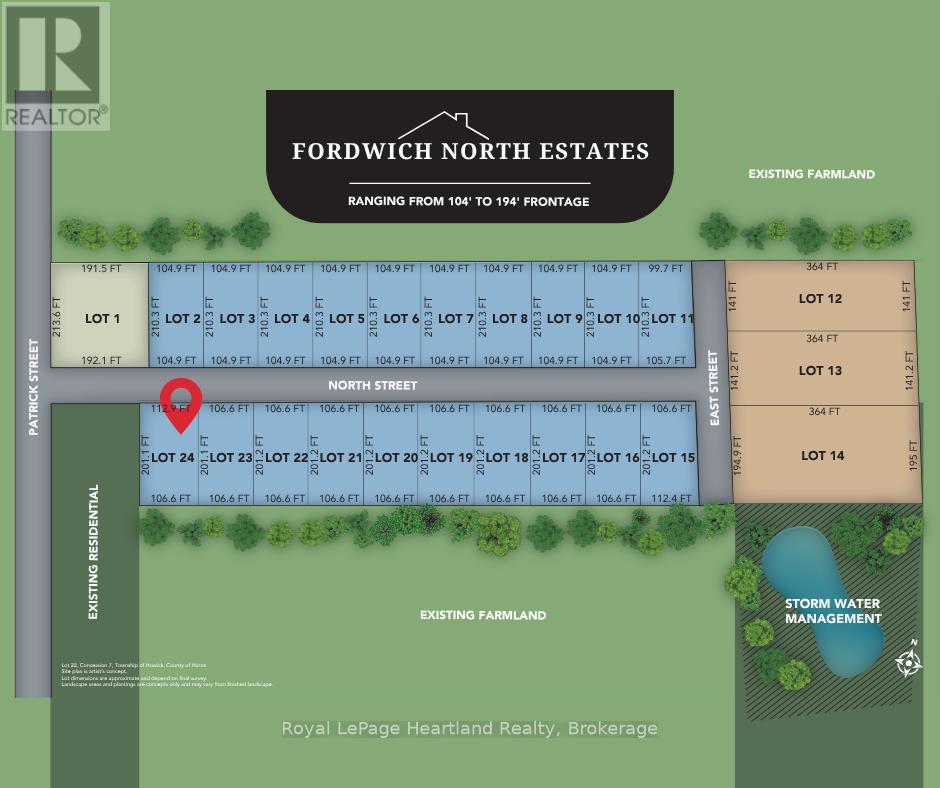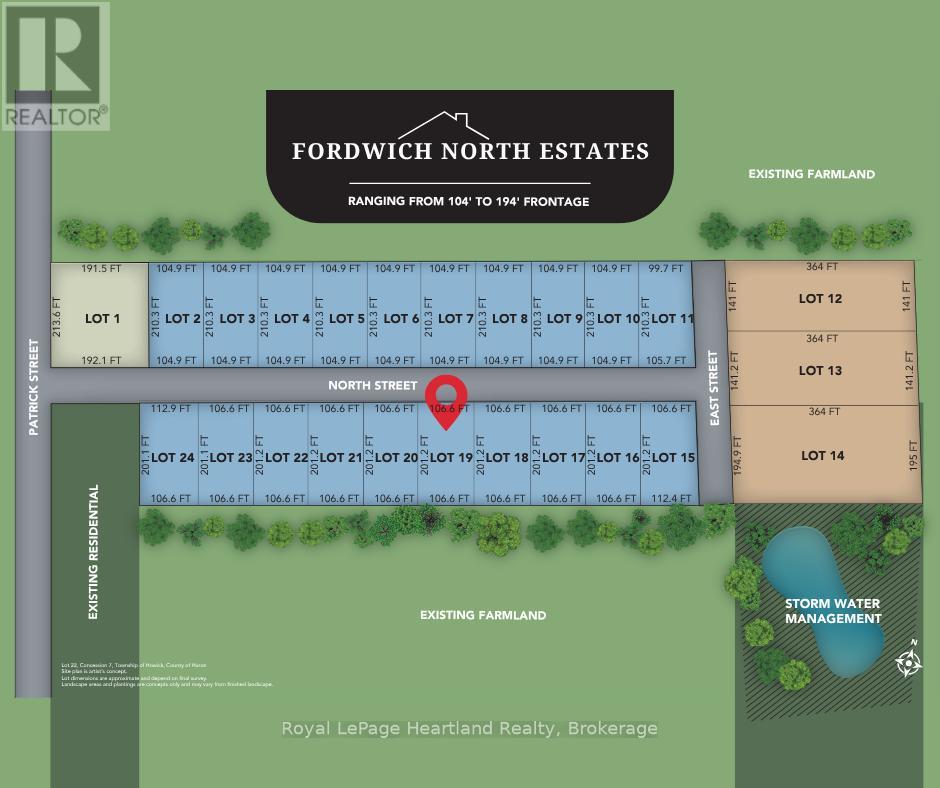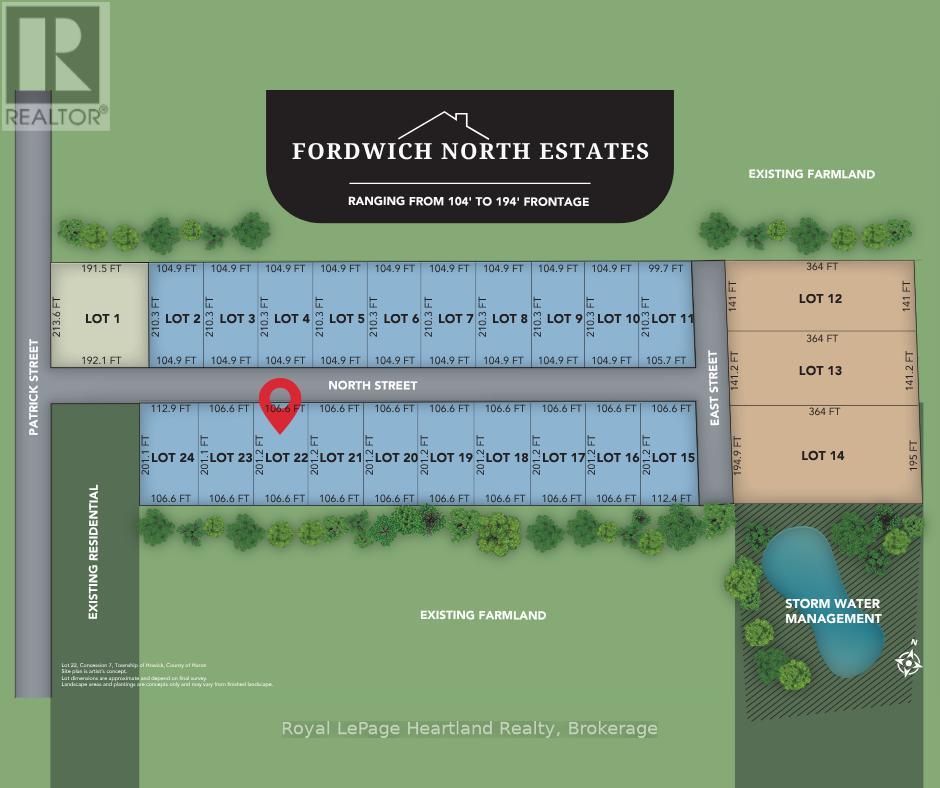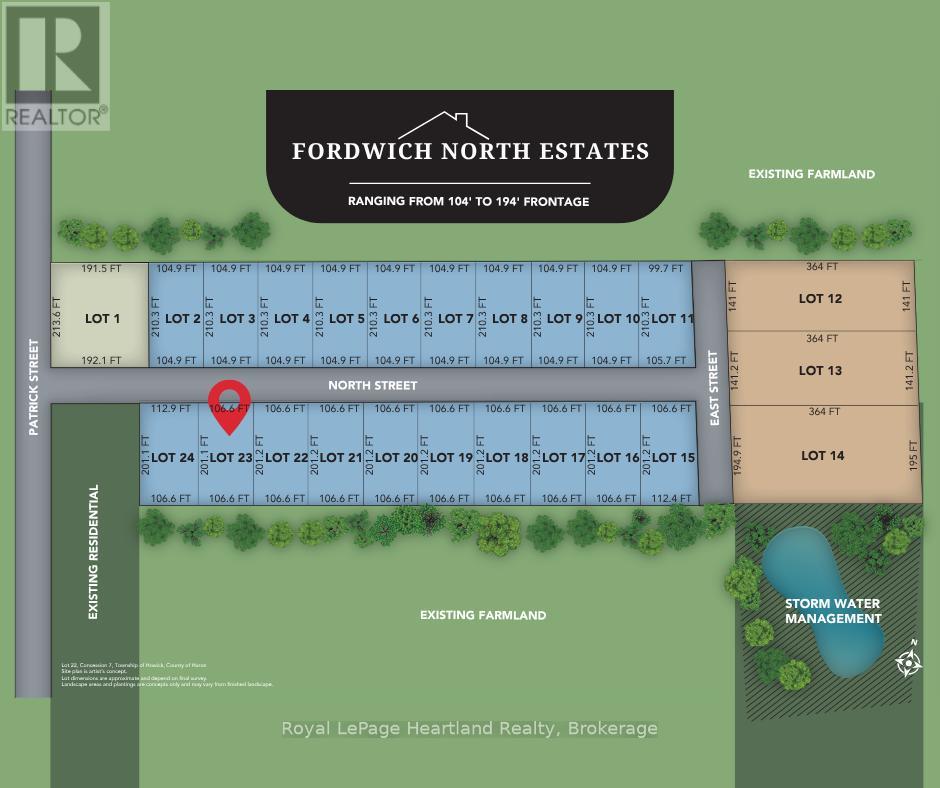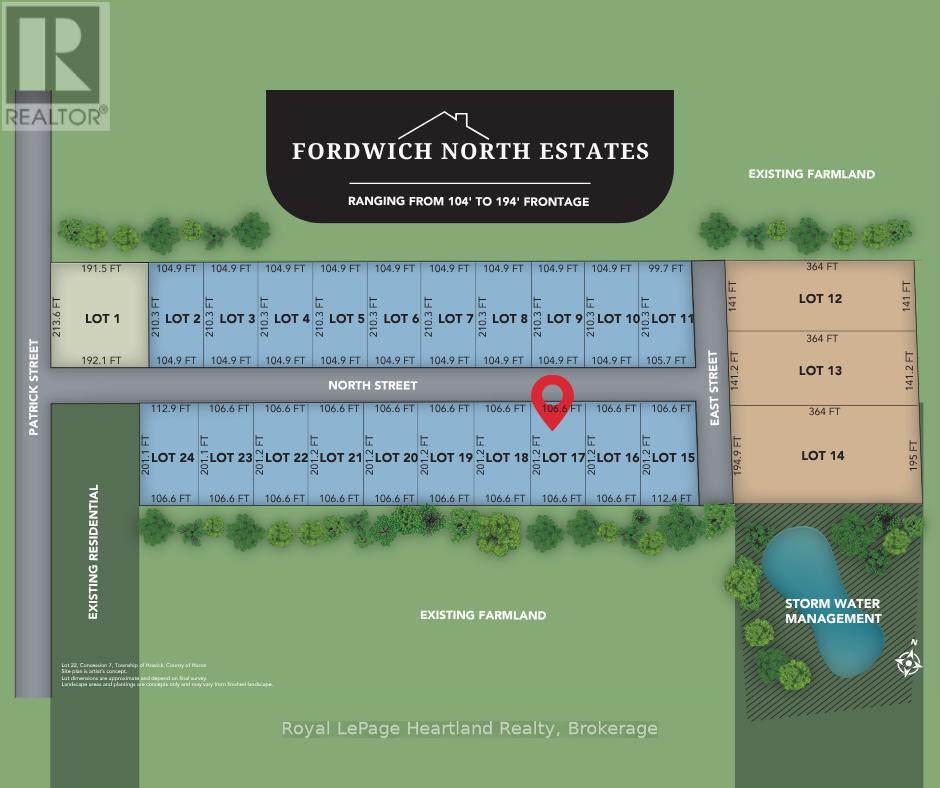20 Mcconkey Crescent
Brantford, Ontario
THIS CENTERALLY LOCATED CORNER FREEHOLD TOWNHOUSE (POTL) WITH WALK IN BASEMENT. OFFERING 3BEDROOMS & 3.5 BATHROOMS, THE HOME BOASTS A BRIGHT, OPEN CONCEPT MAIN FLOOR WITH NEUTRALCOLOUR SCHEME FEATURES LAMINATE FLOORING IN LIVING ROOM, ALONG WITH A SPACIOUS KITCHENEQUIPPED WITH STAINLESS STEEL APPLIANCES. THE BASEMENT SLIDING DOOR LEAD TO FULLY FENCEDWALKOUT DOOR TO LOW-MAINTENANCE BACKYARD. UPSTAIRS, THE PRIMARY BEDROOM INCLUDES A PRIVATEENSUITE WALK IN CLOSET WITH A PICTURE WINDOW. THE FINISHED BASEMENT PROVIDES EXTRA LIVINGSPACE, STORAGE & A 3-PIECE BATHROOM. PERFECT FOR FIRST-TIME BUYERS, COMMUTERS NEEDING EASY403 ACCESS, OR INVESTORS. (id:63008)
58 Lakeside Terrace Unit# 201
Barrie, Ontario
Welcome to #201 - 58 Lakeside Terrace in the prestigious LakeVu Condominium, offering a modern and comfortable lifestyle in Barrie. This open-concept rental boasts 848 square feet of living space, providing ample room for relaxation and entertainment. Step into the inviting interior and discover a contemporary eat-in kitchen equipped with stainless steel appliances and a convenient breakfast bar. The kitchen seamlessly flows into the spacious living room, which features a walkout to a private balcony. This well-designed unit comprises two bedrooms, including a primary bedroom with a walk-in closet and a luxurious 3-piece ensuite featuring a sleek glass shower. An additional 4-piece bathroom ensures convenience for residents and guests alike, and is well suited also for a family with kids. For added convenience, this rental comes with one parking spot and a storage locker. Plus, there's no need to book an elevator, as the unit is conveniently located on the same floor as the loading dock. Other notable features include in-suite laundry facilities, ensuring hassle-free chores. The LakeVu Condominium offers an array of amenities, including a vibrant party room, a fully equipped gym, a pet wash station, 24-hour security, and a breathtaking rooftop terrace overlooking Little Lake. Situated in a prime location, this rental is within walking distance of the hospital, Georgian College, shopping centers, restaurants, a cinema, and more. Enjoy the convenience of having everything you need right at your doorstep while residing in a modern, like-new, and impeccably clean condo. Don't miss the opportunity to experience the best of Barrie living in this fantastic rental at #201 - 58 Lakeside Terrace. (id:63008)
834 2nd Avenue E
Owen Sound, Ontario
Immediate!! Unique rental space. Main Street directly beside city hall. Entrance on 2nd Avenue plus side entrance from parkette/walkway between city hall and this building. High visibility. 3500 sq ft with open areas and private rooms for offices and consultations. . Kitchenette. Two -two piece bathrooms (one handicapped) on main floor. Plus, basement sink and toilet. Open -accessible. Historically a pharmacy, wool shop and lately the Community Living Centre for educating, care and client entertaining - used by a multitude of staff and numerous clients.Gas hot water heating. Air conditioning heat pumps. Available immediately. Five parking spaces. Water and gas included. Tenant pays hydro and municipal taxes (taxes approx $525/mo) (id:63008)
Lot 8 North Ridge Terrace
Kitchener, Ontario
ATTENTION BUILDERS & DEVELOPERS or BUILD YOUR LUXURY DREAM HOME: This brand-new premium serviced (5000 sq. ft.) pie-shaped building lot offers 86.83 ft. of frontage on a cul-de-sac backing onto Chicopee Park & Ski Resort. Only 14 homes will be built in this modern upscale subdivision accessed by a new private road ‘North Ridge Terrace’. The Chicopee Heights neighbourhood is conveniently located with easy access to schools, shopping, restaurants, and highways (7, 8, 85 and 401). For outdoor enthusiasts, there is direct access to walking trails literally in your backyard as well as the Chicopee Ski and Tube Park. The private road will offer snow removal, private garage removal and common elements with a $185 per month road fee. This incredible Kitchener location is only an hour from Toronto. A full information package is available including approved home designs and drawings. All lots are serviced and ready to build! (id:63008)
8-14 North Ridge Terrace
Kitchener, Ontario
ATTENTION BUILDERS & DEVELOPERS: This prime investment opportunity offers seven brand new serviced luxury building lots (8-14) backing onto Chicopee Park & Ski Resort. Only 14 homes will be built in this modern upscale subdivision accessed by a new private road ‘North Ridge Terrace’. The Chicopee Heights neighbourhood is conveniently located with easy access to schools, shopping, restaurants, and highways (7, 8, 85 and 401). For outdoor enthusiasts, there is direct access to walking trails literally in your backyard as well as the Chicopee Ski and Tube Park. The private road will offer snow removal, private garage removal and common elements with a $185 per month road fee. This incredible Kitchener location is only an hour from Toronto. A full information package is available including approved home designs and drawings. All lots are serviced and ready to build! (id:63008)
14 North Ridge Terrace
Kitchener, Ontario
BRAND NEW MODERN LUXURY HOME backing onto Chicopee Park & Ski Resort! Proudly presented by Hanna Homes, a reputable high-end luxury builder with successful projects across Ontario. Only 14 homes will be built in this upscale subdivision accessed by a new private road ‘North Ridge Terrace’ surrounded by nature and lush forestry for optimal privacy. Lot 14 offers 3654 square feet of luxurious living space above grade. For a limited time, the builder is also including an additional 1066 square foot finished basement for a total of 4720 square feet. This spectacular two-storey walk-up home is elevator-ready and has a triple car (tandem) garage. Built with superior construction, exceptional quality and a pristine attention to detail using the highest level of materials and craftsmanship – designed for the most discerning buyers. The main level will feature impressive principal rooms with a gas fireplace and floor-to-ceiling windows allowing for beautiful natural light. A stunning gourmet kitchen designed for entertaining or culinary experts will be the perfect accompaniment. The upper level will feature 4 spacious bedrooms each with their own ensuite bathroom including an exquisite primary suite with a private glass balcony to enjoy breathtaking views of Chicopee Park. The Chicopee Heights neighbourhood is conveniently located with easy access to schools, shopping, restaurants, and highways (7, 8, 85 and 401). For outdoor enthusiasts, there is direct access to walking trails literally in your backyard as well as the Chicopee Ski and Tube Park. The private road will offer snow removal, private garage removal and common elements with a $185 per month road fee. This incredible Kitchener location is only an hour from Toronto. A full information package is available including approved home designs and drawings. (id:63008)
112 Hillcrest Avenue
Dundas, Ontario
Welcome to this charming 4-level side split, originally crafted for the Grafton family in 1954. Situated on a serene 1.09-acre lot, this property boasts privacy and beauty with mature trees, a long driveway, and ample front yard space accommodating parking for 10+ vehicles, including a 20x40 garage with a lift. Perfectly located, it’s just 3 minutes from Dundas Valley Golf & Curling Club, 5 minutes to quaint downtown Dundas, and close to scenic trails, waterfalls, and major routes. Inside, find a bright, welcoming ambiance with hardwood throughout. The eat-in kitchen leads to a dining room with elegant coffered ceilings. The Great Room on the main level is a showstopper, featuring floor-to-ceiling windows, a wood burning fireplace, one of 5 fireplaces in the home, and an adjoining family room —ideal for gatherings. Upstairs, enjoy a private primary sanctuary with views of the escarpment with a 4-piece ensuite, alongside an additional 3-piece bath with a glass shower. The lower level offers a partially finished walkup with a billiard room, which could be used as a fourth bedroom, patio access, storage, utility room, and a rough-in for a washroom. Outdoors, a private backyard oasis awaits, complete with a hot tub, a recently painted (2024) in-ground pool, and expansive views of the escarpment and golf course. New furnace installed in 2022. Don't miss this exceptional Greensville home! (id:63008)
10 Concord Place Unit# 408
Grimsby, Ontario
LUXURIOUS APARTMENT CONDO LOCATED IN GRIMSBY ON THE LAKE!! Spacious corner unit offering approximately 1500 sqft with floor to ceiling, wall to wall windows, providing spectacular views of the lake and Toronto skyline. Modern open concept design with spacious foyer, hardwood floors, crown mouldings and recessed lighting. 3 underground parking spaces. Gourmet kitchen, large island, abundant cabinetry, granite counters and stainless-steel appliances. Enjoy the two separate balconies plus the expansive terrace offering a great space for relaxation and taking in the Lake views. The elegant primary bedroom suite has 2 walk-in closets, luxurious ensuite bath with jetted tub and glass doors to the terrace. Second bedroom with full ensuite bath, walk-in closet. OTHER FEATURES INCLUDE: Newer secured building, 2.5 baths with granite counters, in-suite laundry with washer & dryer, central air, custom window treatments, hardwood floors, wine cooler, kitchen appliances. Condo amenities include party room, roof top lounge, workout facilities, meeting room, car wash station, private locker, ample visitor parking. Quality finishes throughout this unit. Steps to waterfront trail, beach, fine dining and shopping and less than 10 minutes to wineries. Carefree living at its best awaits you. A must see! (id:63008)
Lt 6 First Street
Bayham, Ontario
Don't miss this opportunity to own a 65 x 125 lot in the heart of Straffordville, Ontario. This property features a heated 20 x 40 shop - located in a convenient and desirable area, it offers easy access to local amenities while providing plenty of space to make it your own. (id:63008)
2091 6th Concession Road W
Hamilton, Ontario
Nestled just outside of Cambridge in the desirable Flamborough area, this 0.64-acre property offers the perfect blend of space, privacy, and potential. This 3-bedroom, 1-bath home is ready for a new owner to make it their own. Enjoy the comfort of recent updates including a new furnace, windows, and doors, ensuring energy efficiency and peace of mind. Outside, you’ll find a detached two-bay shop with high ceilings — ideal for hobbyists, mechanics, or anyone needing extra workspace or storage. Whether you’re looking to renovate, expand, or simply enjoy country living with city convenience nearby, this property is a rare opportunity in a sought-after location. (id:63008)
85-89 King Street W
Chatham, Ontario
An exciting investment and redevelopment opportunity in the heart of downtown Chatham! This solid, three-storey commercial building features two main-floor retail units with potential to reconfigure for a third storefront—ideal for maximizing rental income and street presence. The two upper floors offer generous square footage and are currently vacant, presenting a blank canvas for residential conversion for 6-8 units. With demand for downtown living on the rise, this property is perfectly positioned for apartment development or mixed-use expansion. Gross rent is $4380.00 for two commercial units. Seller may consider VTB options for a qualified buyer. (id:63008)
25-27 Second Street E
Cornwall, Ontario
Located in the heart of downtown Cornwall, this well-maintained mixed-use property presents a fantastic investment opportunity. Offering two commercial units at street level—currently home to a popular restaurant and a well-established grocer—this property benefits from high foot traffic and excellent visibility. Above the commercial space is a spacious residential unit, ideal for owner-occupancy or additional rental income. The building blends functionality with convenience, making it a solid addition to any real estate portfolio. Gross rental income is $5453.92 per month or $65,447.04 per year. Full financial info available upon request. Seller may consider VTB financing for a qualified buyer. (id:63008)
513 11th Avenue
Hanover, Ontario
Welcome to 513 11th Ave, Hanover – a well-maintained commercial building offering a solid investment in a high-traffic, amenity-rich location. This versatile property features two fully-leased commercial units, currently home to a popular cannabis retailer and a well-established laundromat—both benefiting from strong foot traffic and consistent clientele. Strategically situated just steps from schools, apartment complexes, restaurants, and numerous local businesses, this property enjoys excellent visibility and accessibility. The surrounding community ensures steady patronage for both existing tenants and presents a strong draw for any future businesses. Whether you’re expanding your investment portfolio or seeking a reliable income property in a thriving area, 513 11th Ave is a turnkey opportunity with great cash flow potential. Seller may consider VTB options for a qualified buyer. Monthly gross income is $2830.00 (id:63008)
82 Cotton Grass Street
Kitchener, Ontario
Welcome to 82 Cotton Grass Street, Kitchener! This bright and spacious 3-bedroom, 2.5-bath detached home is located in a desirable, family-friendly neighbourhood. The main floor features an open-concept layout with a comfortable living area, hardwood flooring, and walkout to a large deck and fully fenced backyard. The kitchen offers stainless steel appliances, a double sink, and ample cabinet space. Upstairs, the home includes three generous bedrooms, including a primary suite with walk-in closet, and two additional bedrooms with plenty of natural light. The finished basement provides a versatile rec room, a bathroom, laundry area, and additional storage. Conveniently situated close to schools (W.T. Townshend Public and John Sweeney Catholic), Sunrise Shopping Centre, Williamsburg amenities, Huron Natural Area, and with easy access to the Expressway, this home offers a perfect blend of comfort and convenience. Ideal for families or professionals seeking a well-maintained rental home in a great location. (id:63008)
45 Willow Drive
Delhi, Ontario
Welcome to this beautifully maintained and thoughtfully cared-for semi-detached home in the charming hamlet of Gilbertville, offering an urban setting with a peaceful, rural feel. The spacious main floor features a bright and inviting living room, a functional kitchen, two generous bedrooms, a full bathroom, convenient main-floor laundry, and a dining room that opens to a newly fenced backyard and deck, perfect for relaxing or entertaining. The finished basement adds even more living space with a large rec room, an additional bedroom, and plenty of storage. This home offers the perfect blend of comfort, space, and small-town charm. (id:63008)
3070 Mainway Unit# 12
Burlington, Ontario
Unleash the Power of Productivity with this 3600 sq ft Dock Unit! Spacious unit with easy truck access Impressive 18 ft clear ceiling height in warehouse. 600V 3-phase hydro service Approximately 1600 sq ft of air-conditioned office space Fantastic location for employees and customers. Upgrade your business operations today! Contact us for a tour. (id:63008)
2 Masonry Court Unit# Opt 1
Burlington, Ontario
Freestanding flex office unit available for lease. Prime corner location with frontage on Waterdown Rd & Masonry Crt. Office is furnished and is 'plug-and-play'. Ample surface parking available including 43 parking spots. Close proximity to major Highways, Aldershot GO, and local amenities. (id:63008)
2 Masonry Court Unit# Opt 1
Burlington, Ontario
Freestanding retail industrial available for lease. Prime corner location with frontage on Waterdown Rd & Masonry Crt. Includes 1 truck-level loading door & 400 amps power. Ample surface parking available including 43 parking spaces. Close proximity to major highways, Aldershot GO and local amenities. (id:63008)
146 Rockledge Drive
Hannon, Ontario
Stunning! One of a kind Customized 2822 sq.ft. home with Thousands in additional upgrades. Gorgeous street appeal. Large covered porch. Double front doors lead into a spacious foyer. Main floor Office/Den/bonus room with Large picture window. Upgraded baseboards, Gas Fireplace. Stunning Customized eat-in kitchen with upgraded, high end quartz countertop. Large list of customized upgrades can be accessed from Listing Agent. Enjoy this amazing home located in the award winning Summit Park neighbourhood. Close to so many Amenities. Enjoy. (id:63008)
272 Sunview Street
Waterloo, Ontario
Well maintained house, value is in the land. To be sold with 268 & 270 & 274 Sunview. One of the last available development sites with AAA location to both universities. (id:63008)
274 Sunview Street
Waterloo, Ontario
Well maintained house, value is in the land. Possibility to expand existing footprint with neighbors. AAA location location close to both universities. (id:63008)
342 Pomona Avenue
Burlington, Ontario
Set on a breathtaking 70’x209’ private lot in Burlington’s prestigious Roseland community, this stately stone and stucco home offers over 5,850 sq ft of finely curated living space across three levels. Showcasing timeless elegance and old-world craftsmanship, this home impresses with custom millwork, plaster crown mouldings, custom built-ins and rich hardwood, limestone and porcelain floors. Step into a grand foyer that leads to elegant formal dining and living rooms with a gas fireplace then discover the heart of the home: a chef’s dream kitchen featuring a sprawling island, top-of-the-line appliances, walk-in pantry, sunlit breakfast area with a walk out to the stunning gardens. Adjoining the kitchen is the great room with a two-storey ceiling, gas fireplace and a wall of windows framing your own backyard paradise. The main level also features a home office, stylish powder room and custom mudroom with access to an oversized double garage with epoxy floors. Upstairs, unwind in your primary retreat with vaulted ceilings, sunlit walk-in closet and luxurious 4-piece spa-inspired ensuite with steam shower. A loft-style library with built-in bookcases overlooks the great room and three more spacious bedrooms include a private guest suite, a shared 4-piece bath and convenient upper-level laundry. The lower level features a home theatre room, hobby room, second laundry, fitness studio with beverage centre and 3-piece bath and storage. Outside, the resort-style backyard is an entertainer’s dream featuring a 20’x40’ saltwater gunite pool (‘19), stucco pool house (‘15) with kitchenette, change room and garden storage, a pergola-covered stone patio (’19) with gas fireplace, dramatic landscape lighting and tranquil stone water feature, surrounded by stunning, lush, mature gardens. Just steps to top schools, parks, downtown and the lake, this distinguished home with its meticulous attention to detail exudes warmth and comfort and will appeal to the most discerning buyer. (id:63008)
123 Mayfield Drive
Oakville, Ontario
Welcome to this sunlit custom residence in College Park. Enjoy refined living with a soaring 14 ft family room and dark maple floors. The gourmet kitchen includes a walk-in pantry, a butler’s pantry, and built-in appliances. The flexible lower level with oversized windows suits a guest suite or office and adds a large recreation room. The primary retreat features two walk-in closets, with three additional bedrooms for family or guests. Professionally landscaped grounds with underground sprinklers, Jeld-Wen windows throughout, and parking for six. Steps to parks, minutes to Oakville Trafalgar Memorial Hospital, with quick access to Hwy 403, 407, and GO. (id:63008)
185 Regina Street N
Waterloo, Ontario
**Exceptional Land Assembly Opportunity – Prime Location Adjacent to Wilfrid Laurier University** Presenting a rare opportunity to acquire a land assembly. Ideally positioned directly across the street from Wilfrid Laurier University, this site offers unparalleled proximity to the campus and is surrounded by thriving amenities. The combined development site features favourable RMU-81 zoning, allowing for a wide array of future possibilities. Providing a substantial land footprint for investors or developers. Property is currently rented and generating income until re-development. (id:63008)
179 Regina Street N
Waterloo, Ontario
**Exceptional Land Assembly Opportunity – Prime Location Adjacent to Wilfrid Laurier University** Presenting a rare opportunity to acquire a land assembly. Ideally positioned directly across the street from Wilfrid Laurier University, this site offers unparalleled proximity to the campus and is surrounded by thriving amenities. The combined development site features favourable RMU-81 zoning, allowing for a wide array of future possibilities. Providing a substantial land footprint for investors or developers. Property is currently rented and generating income until re-development. (id:63008)
277 Rock Chapel Road
Hamilton, Ontario
Located in the highly sought-after Flamborough area, this property provides convenient access to Highway 5, Highway 6, the 403, the City of Hamilton, and the Greater Toronto Area, making it an ideal location for a variety of business operations. The barn boasts 26,000 square feet of space with a generous 16.5-foot ceiling height. It features a brand-new metal roof, full insulation, and is equipped with 3-phase power, natural gas, well water, and a durable concrete floor. Additionally, it includes a loading dock for easy access and logistics. The interior of the barn is designed with removable walls, offering flexibility to adapt the space for a range of purposes, including storage, vertical farming, mushroom cultivation, bean sprout production, edible insect farming etc. Additional Details: 1. The barn’s existing structure allows tenants to modify or customize the interior based on their specific needs, at their own expense. 2. The lease is priced at $5.50 per square foot, per year. Tenants will be responsible for all utility costs. 3. There are several sections available for rent: Part 1, Part 3, and House 269 with a workshop. It’s possible to rent either the entire property or just a portion of it. 4. Approximately 6–7 acres of workable land are available for lease at the rear of the barn. If desired, the land can be rented at a negotiable rate. Don’t miss out – opportunities like this are rare and won’t last long. Contact us today to secure this exceptional space for your business! (id:63008)
277 Rock Chapel Road
Hamilton, Ontario
Located in the highly sought-after Flamborough area, this property provides convenient access to Highway 5, Highway 6, the 403, the City of Hamilton, and the Greater Toronto Area, making it an ideal location for a variety of business operations. The barn boasts 26,000 square feet of space with a generous 16.5-foot ceiling height. It features a brand-new metal roof, full insulation, and is equipped with 3-phase power, natural gas, well water, and a durable concrete floor. Additionally, it includes a loading dock for easy access and logistics. The interior of the barn is designed with removable walls, offering flexibility to adapt the space for a range of purposes, including storage, vertical farming, mushroom cultivation, bean sprout production, edible insect farming etc. Additional Details: 1. The barn’s existing structure allows tenants to modify or customize the interior based on their specific needs, at their own expense. 2. The lease is priced at $5.50 per square foot, per year. Tenants will be responsible for all utility costs. 3. There are several sections available for rent: Part 1, Part 3, and House 269 with a workshop. It’s possible to rent either the entire property or just a portion of it. 4.. Approximately 6–7 acres of workable land are available for lease at the rear of the barn. If desired, the land can be rented at a negotiable rate. Don’t miss out – opportunities like this are rare and won’t last long. Contact us today to secure this exceptional space for your business! (id:63008)
130 Coopershawk Street
Kitchener, Ontario
Welcome to 130 Coopershawk St. – A Stunning Executive Home in Prestigious River Ridge, Kitchener-Waterloo Discover this beautifully finished 5-bedroom, 4-bathroom single detached home with a double garage, now available for lease in one of K-W’s most sought-after neighborhoods — River Ridge. Offering over 3,000 sq. ft. of carpet-free living space, this home has been elegantly designed from top to bottom, inside and out. Step into the open-concept main floor with 9-foot ceilings, beginning with a spacious foyer. A formal dining room features a tray ceiling and a sparkling crystal chandelier, perfect for hosting. The bright great room boasts oversized windows that frame serene views of the beautifully landscaped backyard. The chef’s kitchen is a showstopper with custom-built pull-out cabinetry, granite countertops, and a stylish glass backsplash. From the dinette, step out to the backyard patio, complete with a gazebo and a low-maintenance garden — ideal for outdoor entertaining. Upstairs, the primary bedroom offers a walk-in closet and a luxurious 5-piece ensuite with a soaker tub and walk-in shower. Three additional spacious bedrooms and a 4-piece bathroom complete this level. The fully finished basement provides even more living space, featuring a large recreation room, an additional bedroom, and a 3-piece bathroom, all brightly lit with pot lights throughout. Located close to everything, this home offers easy access to walking trails along the Grand River, Kiwanis Park, a public beach-style children’s pool, an off-leash dog park, and is just an 8-minute drive to Uptown Waterloo and 4 minutes to highway access. A rare opportunity in a prime location — don’t miss it! (id:63008)
334 Daniel Crescent
Centre Wellington, Ontario
Step into this beautifully updated 2-storey family home located just minutes from Eloras vibrant downtown shops, restaurants, cafes, parks, and schools. With its warm curb appeal and thoughtfully renovated main floor, this home offers comfort, functionality, and styleperfect for a young family looking to settle in one of Ontarios most charming communities. Located in a family-friendly neighborhood, this home features a modern updated kitchen with quality finishes and great flow into the family room that makes cooking and entertaining easy. 3 spacious bedrooms and 2 bathrooms, ideal for a growing family. The finished basement offers flexible space for a rec room, home office, or play area. Enjoy warm summer days and nights in your backyard oasis with a private pool, sitting and games area, perfect for entertaining. Whether you're hosting friends, enjoying quiet family time, or exploring the scenic Grand River trails, this home puts everything at your fingertips. Move-in ready and waiting for you to make it your own. (id:63008)
163 Emerald Street N
Hamilton, Ontario
ATTENTION INVESTORS! Welcome to 163 Emerald St N, a fully renovated, cashflowing legal duplex with a third self-contained unit, ideally located in the heart of Hamilton. This turnkey property features three updated apartments: Unit 1 offers two bedrooms and one bathroom, Unit 2 includes one bedroom and one bathroom, and Unit 3 provides another two-bedroom, one-bathroom layout. Renovated in 2018, the home retains its Victorian curb appeal while offering modern comforts throughout, including quartz countertops, stainless steel appliances, durable vinyl flooring, and exposed brick accents that add warmth and character. Each unit is separately metered with a total of four hydro meters, ensuring tenants pay their own utilities, a major benefit for investors looking to minimize expenses. The property also includes coin-operated laundry for additional income, and parking for three vehicles accessible via the rear laneway. This vibrant location offers unbeatable walkability, with easy access to schools, parks, public transit, and some of Hamilton’s best restaurants and shops. Whether you’re a seasoned investor or a buyer seeking to offset your mortgage by living in one unit and renting the others, 163 Emerald St N is a high-performing asset with strong income potential and long-term value. Don’t miss this rare opportunity to own a fully renovated, multi-unit property in one of the city’s fastest-growing neighbourhoods. (id:63008)
181 King Street S Unit# 1814
Waterloo, Ontario
Explore a charming 1-bedroom, 1-bathroom condo in Waterloo, conveniently situated just down the street from Uptown Waterloo. This well-located residence offers a cozy bedroom, a simple yet functional living space, and a practical kitchen. Discover the lively neighborhood with Uptown's shops and cafes within walking distance. Experience the convenience of modern living in this Waterloo condo, perfectly situated for easy access to the vibrant amenities of Uptown. (id:63008)
42 Donly Drive S Unit# 2
Simcoe, Ontario
Welcome home! Located in sought-after Lynndale Heights close to the elementary school and park this property is ideal for families, professionals, or anyone seeking a peaceful retreat in a vibrant community. Drive up to your exclusive detached garage giving you a space to park out of the elements. From there you pass through your charming courtyard that’s perfect for morning coffee or evening relaxation. Step inside to find a functional kitchen with tons of storage & dinette area. There is also a closet with laundry hookups if main floor laundry is desired. The rear of the home features a large, inviting living room with access to the back deck. The centerpiece of this space is a cozy natural gas fireplace, perfect for chilly evenings and gatherings with friends and family. Finishing off the main floor is a convenient 2 piece powder room. Upstairs you will find the Primary Suite. This spacious room boasts an ensuite bathroom and a generous walk-in closet, providing plenty of storage for your wardrobe. The two additional bedrooms are well-sized and versatile, perfect for guests, children, or a home office. Each room has easy access to the main bathroom. The basement is unfinished but could be the location of a great rec room if more living space is required. Don’t miss the opportunity to own this condo townhome in a prime location. Priced attractively to allow for cosmetic upgrades, it’s perfect for anyone looking to enjoy the best of condo living. (id:63008)
25 Wellington Street S Unit# 1403
Kitchener, Ontario
Brand new from VanMar Developments! Spacious corner 1 bed suite at DUO Tower C, Station Park. 572 sf interior + private balcony. Open living/dining with modern kitchen featuring quartz counters & stainless steel appliances appliances. Primary bedroom on corner of building with maximum natural light from 2 directions. In-suite laundry. Enjoy Station Parks unmatched amenities: Peloton studio, bowling, aqua spa & hot tub, SkyDeck gym & yoga deck & more. Steps to transit, Google & Innovation District. (id:63008)
871 Victoria Street N Unit# 212
Kitchener, Ontario
OFFICE SPACE AVAILABLE IN THIS POPULAR OFFICE/RETAIL COMPLEX, UNIT IS IN WONDERFUL CONDITION AND HAS 1 PRIVATE OFFICE AND A RECEPTION AREA, OR 2 PRIVATE OFFICES, FORMER LAW OFFICE. VERY QUIET BUILDING, WITH A FULLY EQUIPPED KITCHEN AND BOARD ROOM AVAILABLE TO ALL OFFICE TENANTS AT NO CHARGE. TENANT IS RESPONSIBLE FOR WIFI AND HST. THIS A SEMI-GROSS LEASE AND MAY FLUCTUATE A LITTLE EVERY YEAR DEPENDING ON THE TMI COSTS TO THE LANDLORD LOTS OF PARKING AND CLOSE TO ALL AMENITIES. (id:63008)
Lt 35 Highland Drive
West Grey, Ontario
2.4 acre building lot situated in a well established subdivision just outside of Markdale. Mature trees and an open area gives you lots of option and country living without feeling isolated. This corner lot has potential for 2 entrances. Public trails and recreational activities only minutes away. (id:63008)
129 Dundurn Street N
Hamilton, Ontario
Nestled in the heart of the highly sought-after Strathcona neighborhood, this beautifully updated home is just steps from Dundurn Castle, with easy access to the 403, McMaster University, shopping centers, vibrant Locke Street, and more. Boasting one of the deepest lots in the neighborhood, this property offers exceptional outdoor space in one of Hamilton’s most convenient locations. Inside, you'll find a home that blends classic charm with modern upgrades, featuring new flooring, updated kitchens, renovated bathrooms, and a convenient laundry setup. Whether you're looking for a family home or a solid investment in a prime area, this property checks all the boxes. (id:63008)
Pcl 9638 Sec Nip;n 1/2 Lt Con 4
West Nipissing, Ontario
A Rare Northern Ontario Wilderness Holding. This is your chance to own a 162-acre wilderness sanctuary in the heart of Northern Ontario, where towering pine forests meet sculpted Canadian Shield and winding waters carve through complete privacy. Situated between Monetville and Lavigne, and entirely surrounded by Crown land and the protected backcountry of Mashkinonje Provincial Park, this property is a once-in-a-generation retreat. It features a navigable creek, a private ~17-acre lake created by active beaver dams, and a landscape that feels more like a park than a parcel. (id:63008)
1050 Walton Avenue N
North Perth, Ontario
HALF ACRE ESTATE LOTS - ONLY 3 AVAILABLE! Build your custom dream home on one of 3 exclusive estate lots with scenic farmland views. Located at the edge of Listowel, these lots are on municipal services but provide that hard to find country setting and serenity. Build ready, no developer or development restrictions. Get yours before they're gone. Builders terms available for purchase of all 3 lots. (id:63008)
1052 Walton Avenue N
North Perth, Ontario
HALF ACRE ESTATE LOTS - ONLY 3 AVAILABLE! Build your custom dream home on one of 3 exclusive estate lots with scenic farmland views. Located at the edge of Listowel, these lots are on municipal services but provide that hard to find country setting and serenity. Build ready, no developer or development restrictions. Get yours before they're gone. Builders terms available for purchase of all 3 lots. (id:63008)
1048 Walton Avenue N
North Perth, Ontario
HALF ACRE ESTATE LOTS - ONLY 3 AVAILABLE! Build your custom dream home on one of 3 exclusive estate lots with scenic farmland views. Located at the edge of Listowel, these lots are supplied by municipal services but provide that hard to find country setting and serenity. Build ready, no developer or development restrictions. Get yours before they're gone. Builders terms available for purchase of all 3 lots. (id:63008)
34 Queen Street W
Brussels, Ontario
Enjoy the serenity and comfort of a family home in the small and friendly community of Brussels. Come see this lovely two-story all brick home featuring a fully remodeled kitchen, updated bathrooms, new flooring, and tall ceilings. Bright and open throughout, your new home includes 3 bedrooms, 2 bathrooms, and is set on a large lot in a quiet family friendly neighbourhood. Move-in-ready, the home also boasts a formal dining room, large family room with natural gas fireplace, and ample storage throughout. Bring the kids and pets outside to the sprawling fenced back yard, enjoy the mature trees, perennial gardens, paved double wide laneway, & welcoming patio area for entertaining your guests. The quaint village of Brussels & surrounding area is filled with nature, snowmobile trails, gorgeous gardens, family restaurants, farmers markets and historical sites. A great location and home to raise your family. (id:63008)
460 Dundas Street E Unit# 610
Waterdown, Ontario
1 BEDROOM + DEN, TREND 2 condo available for lease located in trendy hot spot of Waterdown. Built by Award Winning NHDG. Living steps away from upscale boutiques, antique shops and super centre with major stores, that will satisfy any shopping fanatic. Grand Entrance will give you first impression of stylish interiors and elegant lobby. Enjoy a fresh cup of coffee while you bask in sunshine on your rooftop patio. During cooler days, take the festivities indoors to your fully furnished party room. Say goodbye to gym membership with a fully equipped facility at your disposal. Stunning large 1 BEDROOM + DEN condo features open concept kitchen, along with your living space that exudes both comfort and style spacious interiors that provides endless opportunities to create unique lifestyle. Quality upgrades through out includes stylish tiles, upgraded ample kitchen cabinetry, vinyl plank flooring, backsplash tiles, and faucets. In-suite laundry. Experience the convenience of condo living with 1 UG PARK, bike storage, & your own personal locker. 2nd SURFACE PARKING SPOT AVAILABLE FOR $150/MONTH. Single/non shared balcony with unobstructed view. Minutes to Aldershot GO Station, downtown Burlington and Hamilton. Available as of Dec 1st. Min 1 y lease, 1st & last deposit, letter of employment, recent 4 pay stubs, references, rental application, credit check (Full report Equifax) and ID. No smoking of any kind. Not pet friendly. Monthly rent includes heating. RSA. Pictures taken before current tenant took possession. (id:63008)
79 Maple Drive
Hamilton, Ontario
Welcome to this stunning 5-bedroom, 5-bathroom detached home perched on a serene plateau in beautiful Stoney Creek! Boasting an expansive 3,680 sq ft of living space plus a finished basement, this well-maintained older home offers both character and comfort. Situated on a quiet street in a sought-after family-friendly neighborhood, this residence features a double car garage, convenient laundry rooms on both the main and upper levels, and multiple living areas perfect for growing families or multi-generational living. Enjoy your morning coffee or evening sunsets from the private balcony, and take advantage of the spacious layout ideal for entertaining or relaxing in style. A true gem in a peaceful setting—don’t miss this incredible opportunity! Check out our video tour of the home on youtube using this link!! (id:63008)
Lot 24 North Street
Howick, Ontario
Build Your Dream Home In This Picturesque, Countryside Neighbourhood in the quaint community of Howick Township. Discover the perfect canvas for your dream home in this stunning new subdivision. This half-acre lot offers ample space for a custom build while maintaining the charm of a close-knit community. Nestled in a sought after, rural area with convenient access to local amenities, schools, and major highways. Enjoy the tranquility of a thoughtfully planned neighbourhood with a peaceful atmosphere. The generous size of this lot accommodates a wide range of architectural styles and outdoor living ideas. Nearby parks, school, arena, sports fields, walking trails, Maitland River, dining & shopping add to the appeal of this exceptional neighbourhood. Don't miss this rare opportunity to secure your slice of paradise in a stunning, rural location. Contact Your REALTOR Today Find Out More Information and To Purchase The Lot for Your New Dream Home. (id:63008)
Lot 19 North Street
Howick, Ontario
Build Your Dream Home In This Picturesque, Countryside Neighbourhood in the quaint community of Howick Township. Discover the perfect canvas for your dream home in this stunning new subdivision. This half-acre lot offers ample space for a custom build while maintaining the charm of a close-knit community. Nestled in a sought after, rural area with convenient access to local amenities, schools, and major highways. Enjoy the tranquility of a thoughtfully planned neighbourhood with a peaceful atmosphere. The generous size of this lot accommodates a wide range of architectural styles and outdoor living ideas. Nearby parks, school, arena, sports fields, walking trails, Maitland River, dining & shopping add to the appeal of this exceptional neighbourhood. Don't miss this rare opportunity to secure your slice of paradise in a stunning, rural location. Contact Your REALTOR Today Find Out More Information and To Purchase The Lot for Your New Dream Home. (id:63008)
Lot 22 North Street
Howick, Ontario
Build Your Dream Home In This Picturesque, Countryside Neighbourhood in the quaint community of Howick Township. Discover the perfect canvas for your dream home in this stunning new subdivision. This half-acre lot offers ample space for a custom build while maintaining the charm of a close-knit community. Nestled in a sought after, rural area with convenient access to local amenities, schools, and major highways. Enjoy the tranquility of a thoughtfully planned neighbourhood with a peaceful atmosphere. The generous size of this lot accommodates a wide range of architectural styles and outdoor living ideas. Nearby parks, school, arena, sports fields, walking trails, Maitland River, dining & shopping add to the appeal of this exceptional neighbourhood. Don't miss this rare opportunity to secure your slice of paradise in a stunning, rural location. Contact Your REALTOR Today Find Out More Information and To Purchase The Lot for Your New Dream Home. (id:63008)
Lot 23 North Street
Howick, Ontario
Build Your Dream Home In This Picturesque, Countryside Neighbourhood in the quaint community of Howick Township. Discover the perfect canvas for your dream home in this stunning new subdivision. This half-acre lot offers ample space for a custom build while maintaining the charm of a close-knit community. Nestled in a sought after, rural area with convenient access to local amenities, schools, and major highways. Enjoy the tranquility of a thoughtfully planned neighbourhood with a peaceful atmosphere. The generous size of this lot accommodates a wide range of architectural styles and outdoor living ideas. Nearby parks, school, arena, sports fields, walking trails, Maitland River, dining & shopping add to the appeal of this exceptional neighbourhood. Don't miss this rare opportunity to secure your slice of paradise in a stunning, rural location. Contact Your REALTOR Today Find Out More Information and To Purchase The Lot for Your New Dream Home. (id:63008)
Lot 17 North Street
Howick, Ontario
Build Your Dream Home In This Picturesque, Countryside Neighbourhood in the quaint community of Howick Township. Discover the perfect canvas for your dream home in this stunning new subdivision. This half-acre lot offers ample space for a custom build while maintaining the charm of a close-knit community. Nestled in a sought after, rural area with convenient access to local amenities, schools, and major highways. Enjoy the tranquility of a thoughtfully planned neighbourhood with a peaceful atmosphere. The generous size of this lot accommodates a wide range of architectural styles and outdoor living ideas. Nearby parks, school, arena, sports fields, walking trails, Maitland River, dining & shopping add to the appeal of this exceptional neighbourhood. Don't miss this rare opportunity to secure your slice of paradise in a stunning, rural location. Contact Your REALTOR Today Find Out More Information and To Purchase The Lot for Your New Dream Home. (id:63008)

