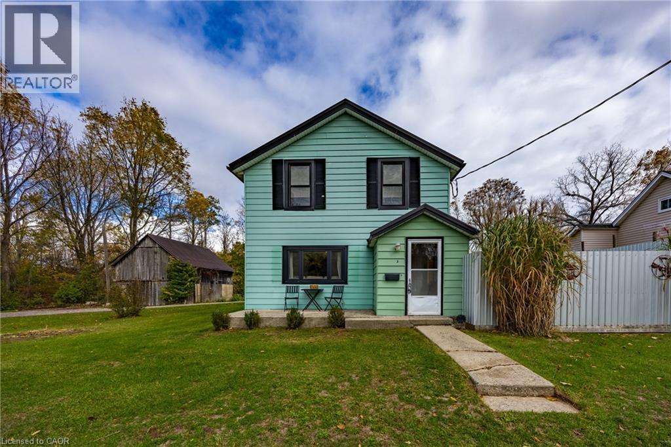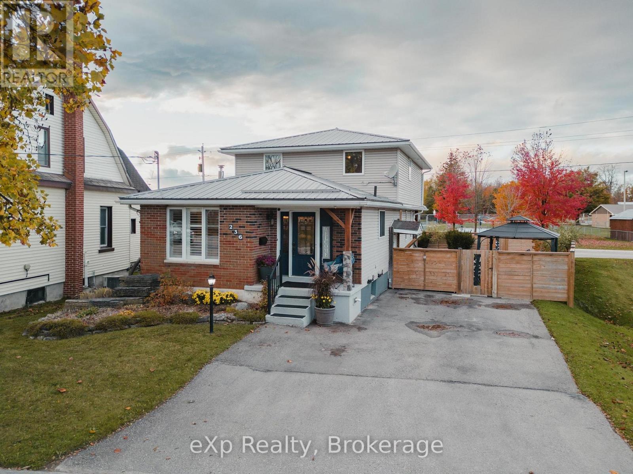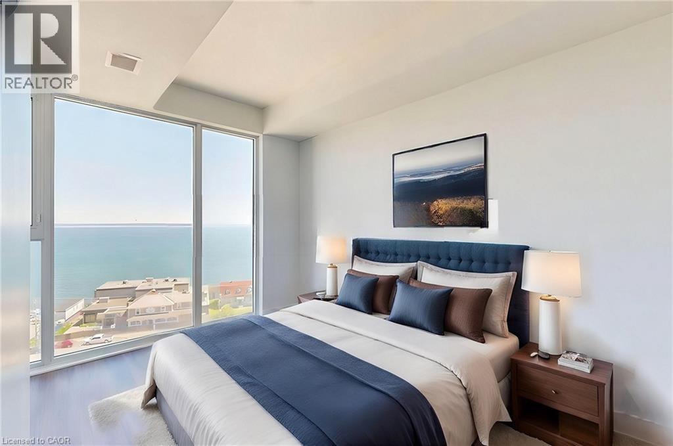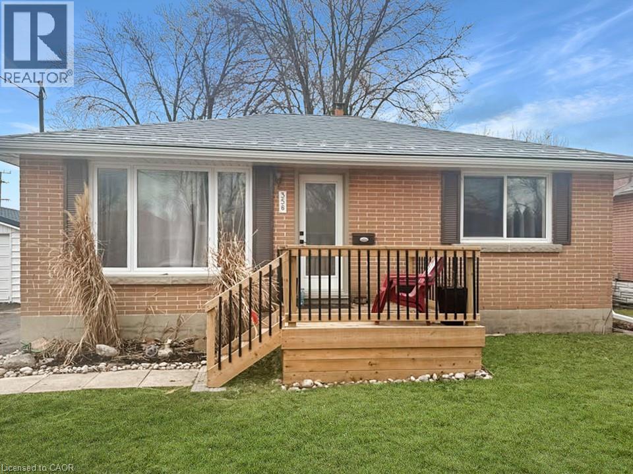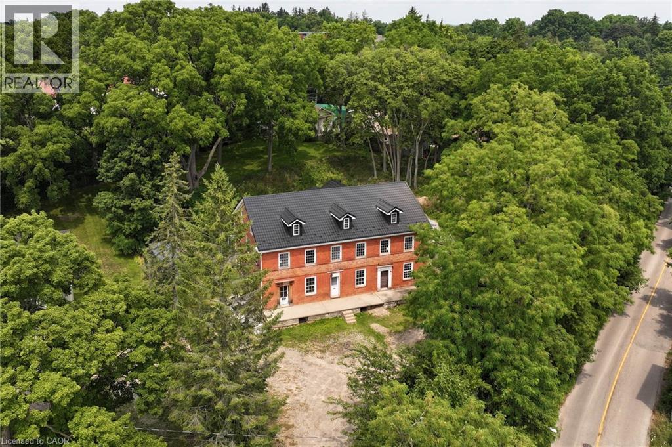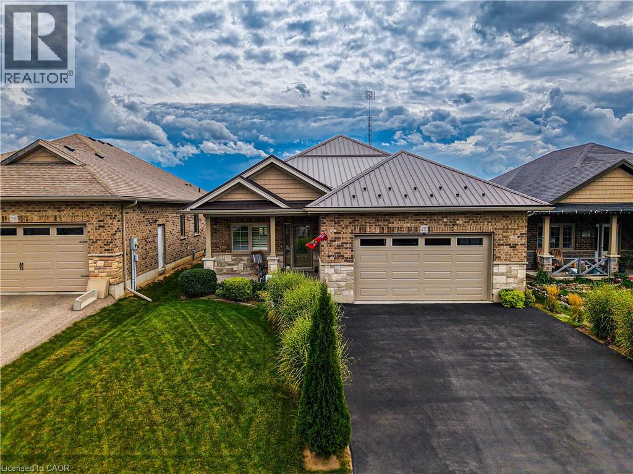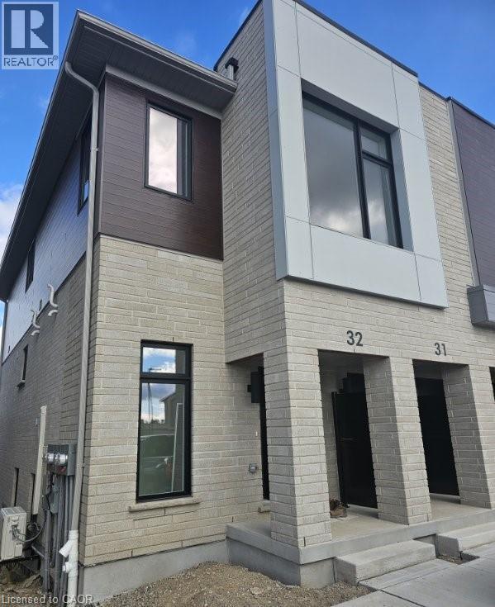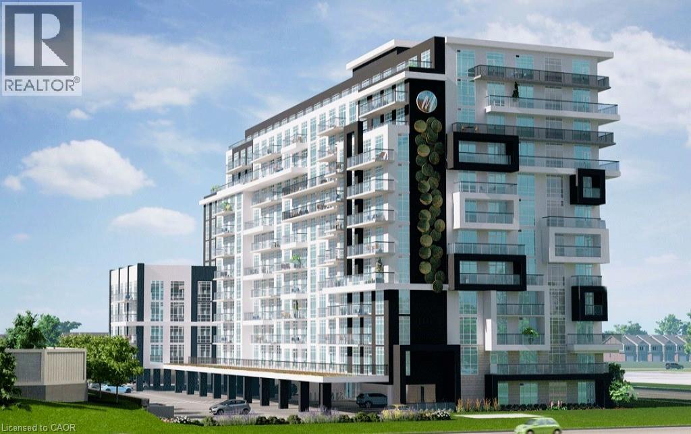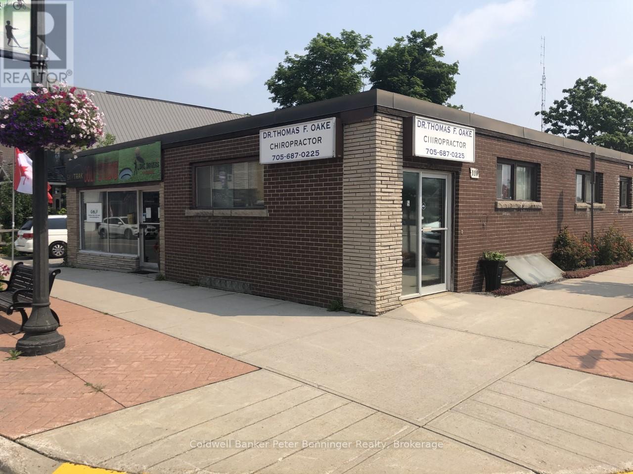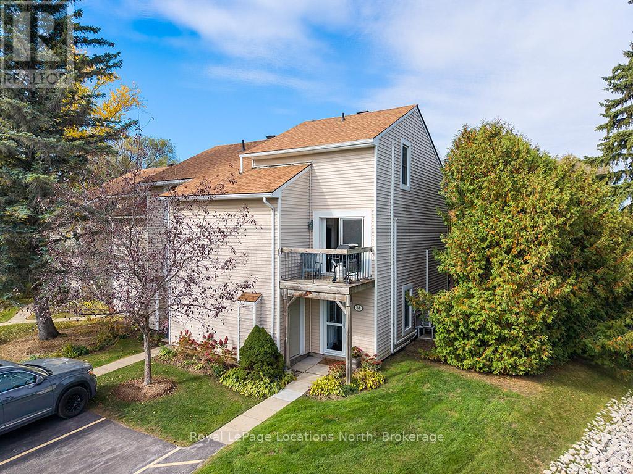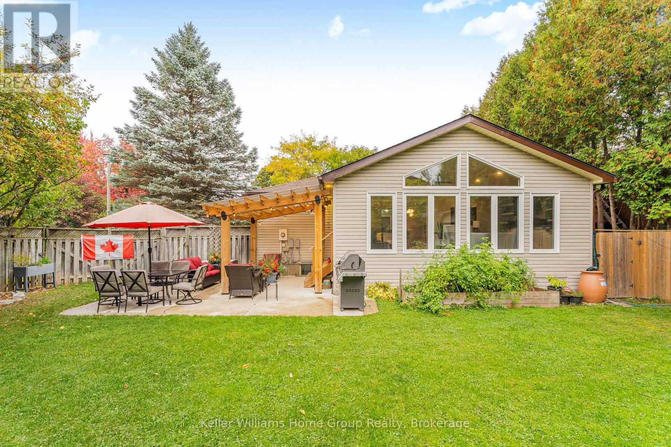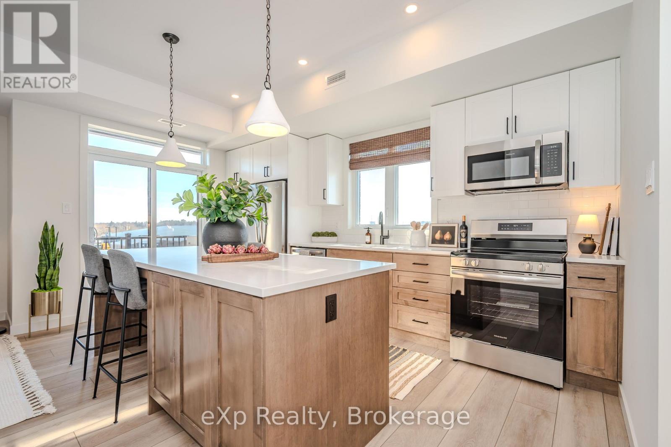340 Water Street
Vittoria, Ontario
Move in ready!! Check out this beautifully updated 3 bedroom, 2 bathroom two-storey home nestled on a spacious country-sized lot in the picturesque village of Vittoria. The main floor was completely renovated in 2021, featuring a stunning new kitchen, updated drywall, flooring, trim, and more. You’ll also find a 3-piece bathroom, a den, and a convenient main floor laundry with washer and dryer included. Upstairs, enjoy three fully renovated bedrooms (2023) showcasing new flooring, windows, upgraded insulation, and a modern 4-piece bathroom (2020). Major updates include a steel roof (2020), AC (2021), septic system (2021), well pump (2020), and south side fence (2022). A Generac generator (2021) powers the entire home for peace of mind year-round. This property is perfect for first-time buyers or anyone looking to add their personal touch to a solid, well-maintained home. The backyard offers a beautiful treed view, backing onto a wooded area, and you’re just a short walk to the local park and community centre. Come and see everything this charming home has to offer — and don’t forget to check out the virtual tour! (id:63008)
236 Main Street E
Southgate, Ontario
A move-in ready home - perfect for ringing in the holiday season! For nearly 48 years, this home has been lovingly cared for by the same family - a place where countless memories were made and traditions began. Over the years, the home itself has evolved, but what's never changed is the warmth it holds. It has been a place of laughter, family gatherings, and the joyful noise of children growing up. Inside, you'll find a stunning custom kitchen (2024) designed with both beauty and functionality in mind - featuring a coffee bar, a spacious 8 foot island, and additional pantry space conveniently located in the office area. Upstairs are 3 comfortable bedrooms and a full bathroom, while the main floor offers a convenient half bath with laundry. The lower level includes a another full bathroom and cozy living space, along with an additional unfinished room that could be made into a 4th bedroom. Step outside to a beautiful backyard oasis, fully fenced in 2023, complete with an additional parking pad for convenience. The home also features a steel roof (2014), gas furnace and central air (2020), and two gas fireplaces - a true testament to thoughtful updates and attentive maintenance over the years. Located just a stone's throw from the park, ball diamond, and swimming pool, this home offers the perfect setting to raise a family in a welcoming, established community. Homes like this don't come along often - cared for, cherished, and ready for its next chapter. (id:63008)
370 Martha Street Unit# 806
Burlington, Ontario
Stunning lake views from your unit in the nearly NEW Nautique downtown community! Right in the heart of Burlington’s downtown core and steps to the popular Spencer Smith Park and Burlington Pier. This 1 bed, 1 bath unit is the perfect home for anyone looking to enjoy unobstructed picturesque views of the lake and all the downtown area has to offer. This building has everything you could ask for in a condo. Outdoor pool, landscaped terrace, fitness room, private dining area, fire pits, yoga studio, fitness lounge and more! Feel secure with the 24 hour concierge/security in the building. Tenants will enjoy the convenience of in-suite laundry, the underground parking spot and extra large storage locker. No smoking & no pets as per condo restrictions. (id:63008)
356 Clarke Street
Woodstock, Ontario
Cozy 2+1-Bed, 2-Bath Home with Fenced Backyard Welcome home to this charming and well-maintained property. The main level features two comfortable bedrooms and a full bathroom on the main floor, while the finished basement includes a third bedroom and an additional full bath, perfect for guests, a home office, or extra living space. Step outside to enjoy a fully fenced, spacious backyard—great for relaxing, and entertaining. This home offers a wonderful blend of comfort and functionality in a convenient location close to local amenities. (id:63008)
38 Shirk Place
Kitchener, Ontario
Discover the one-of-a-kind Jacob Shoemaker estate built in 1840, a beautifully restored 1,500 sq ft luxury guest suite plus over 8,000 sq ft of unfinished space bursting with potential all nestled on a pristine 3/4 acre lot. Set in a legal four-plex on a private lot, this historic Georgian building pairs timeless character with modern sophistication. In 2021, the guest suite was fully renovated and showcases exceptional craftsmanship: in-floor heated bathroom, black walnut vanity, curbless shower with niche lighting, maple window sills, custom trim, elegant Adorne switches, and designer lighting throughout. The chef’s kitchen features a gas range, 36 fridge, 8' maple island, counter-to-ceiling tile, custom hood, kick/valence/up lighting, and a pantry with custom drawers. Enjoy an open-concept layout, custom wood beams, main-floor laundry, custom walk-in closet, and a finished loft with exposed brick. The main building is a blank canvas of architectural beauty—with original triple brick walls, soaring timber-framed ceilings, and exposed beams providing a rich architectural foundation. The bones are solid, the spaces are grand, and the light pours in through tall sash windows that frame tree-lined views. Historic millwork, wide-plank floors, and vintage fireplaces offer the character modern builds can’t replicate. This property is ideal for investors, custom builders, or creative homeowners who want to build a masterpiece—from boutique guesthouses to a spectacular personal residence. Whether your vision includes a gourmet kitchen, a multi-car garage, a private gym, or a 2nd & 3rd floor balcony, the space is here! Tucked away on a private, forested lot offering peaceful seclusion just minutes from city amenities—perfect for those seeking a prestigious estate with character and presence. This property offers both immediate comfort and long-term creative freedom—a true masterpiece in the making which you'll need to see for yourself to truly appreciate. (id:63008)
257 Donly Drive S
Simcoe, Ontario
***Motivated Seller*** Experience luxury living in the sought-after Woodway Trails community of Simcoe with this beautifully maintained home showcasing upgrades and thoughtful details throughout. This home is priced to sell. The open-concept layout highlights rich hardwood floors, and a coffered ceiling in the great room, while the expansive primary suite offers an oversized walk-in closet and a spa-inspired ensuite with an extra-large shower. Both bathrooms are finished with upgraded fixtures, and the kitchen is designed for style and function with abundant storage, a spacious island, tile backsplash, and designer finishes that make it ideal for everyday living or entertaining. Curb appeal begins with a textured brown metal roof installed in 2021, a porcelain tile front porch, storm door, powered shed, and a TV antenna with signal boost, while the double paved driveway, landscaped evergreens and annuals, and rear deck with durable metal skirting add charm and practicality. The oversized double garage includes 6-inch insulation above, a heavy-duty opener with keypad entry, and inside access for convenience. Inside, 9-foot textured ceilings, hardwood and ceramic flooring, California shutters, ceiling fans, and abundant natural light create a warm and welcoming atmosphere. The professionally finished basement extends your living space with a California ceiling (except laundry), extra-large windows with blinds, a full 4-piece bathroom with closet, and a storage area. A true highlight is the 14-foot stainless steel wet bar with lighting, bar refrigerator, and ceramic flooring, creating a perfect space for entertaining. Added peace of mind comes with a sump pump, sewer back-up valve, owned hot water tank, laundry room with cabinets, and ceramic finishes throughout. Ideally located near schools, parks, trails, and amenities, this home blends style, comfort, and function in a move-in-ready property perfect for buyers seeking quality and modern living. (id:63008)
15 Stauffer Woods Trail Unit# 31
Kitchener, Ontario
Beautiful 1 bedroom condo townhome backing onto greenbelt nestled in a quiet neighbourhood has so much to offer. Quick access to the 401, trails nearby and a short drive to shopping and restaurants. You will be impressed with the open concept design which features 9ft ceilings, high quality laminate flooring throughout, a stunning kitchen with walk out to your beautiful backyard which backs onto greenbelt and storm pond. No immediate backyard neighbours and just beautiful views for you to enjoy. The well sized bright bedroom boasts a spacious walk-in closet and a linen closet. In-suite laundry with washer and dryer. Internet is included in the rent. Tenant pays utilities. 1 assigned parking spot in front of the unit for your convenience. (id:63008)
461 Green Road Unit# 326
Hamilton, Ontario
Discover the perfect blend of sophistication and comfort in this brand new 1-bedroom condo available for lease at Muse Condominiums, located in the highly desired Stoney Creek area. This exceptional Sedona model is equipped with a cutting-edge smart suite system, featuring an advanced digital door lock for enhanced security and ease of access and over 600 sq. ft. of space Upon entering, you are welcomed by a modern and stylish open-concept living space that maximizes functionality and comfort, ideal for both relaxation and entertaining. This condo offers a designated parking spot and a locker spot for your convenience. The kitchen is highlighted by an upgraded island and luxurious quartz countertops through-out. You'll also appreciate the convenience of having your own in-suite laundry. One of the many standout features of this condo is the rooftop terrace, which offers a luxurious space for outdoor enjoyment. Complete with BBQ facilities, dining areas, a fireside lounge, and an art gallery, the terrace is perfect for hosting gatherings or simply unwinding with friends and family. Conveniently located near major highways, this condo offers easy access to both Toronto and Niagara, making it an ideal choice for travelers. Experience the dynamic and vibrant lifestyle that Stoney Creek has to offer, and make this stunning condo your new home. Don't miss this incredible leasing opportunity—contact me today to schedule your private viewing! (id:63008)
200 Muskoka Road N
Gravenhurst, Ontario
Professional office space available in a high-visibility location on Gravenhurst's main street Muskoka road! This well-designed unit offers excellent exposure and convenient access for clients and employees. Unit Features: Reception area, Waiting room, Three private offices, Kitchenette, Main-floor access on a high-traffic corridor. Monthly Lease Rate: $1,250. Included in Rent: Heat and water. Usage Ideal for professional services such as medical, legal, accounting, or administrative operations looking to establish or expand in the heart of Gravenhurst. For additional information or to arrange a viewing, please contact the listing agent. (id:63008)
38 - 127 Alfred Street W
Blue Mountains, Ontario
Move In Ready! Fully Furnished Turn Key Townhouse in Apple Jack! Amazing 4 Season Property located in the heart of Thornbury! This 3 Bedroom / 2 Full Bathroom Townhome is an End Unit with 3 decks (Off Kitchen / Off Family Room /Off Bedroom) backing to the Green Space with nicely updated Bathrooms and Kitchen. Great amenities including 2 pools, tennis courts, a pickleball court, and club house. Walk to main street shops, restaurants and grocery. (id:63008)
328 Burnett Avenue
Cambridge, Ontario
Welcome to a home where comfort meets connection. This beautifully updated bungalow is located in the heart of the Fiddlesticks community in Cambridge. From the moment you step inside, the warmth of this home invites you to slow down, breathe, and enjoy life at your own pace. The bright, open kitchen becomes the heart of the home, where laughter fills the air around the oversized island and family gathers for Sunday dinners. Sunlight pours into the vaulted family room, creating a peaceful space to enjoy your morning coffee or a quiet afternoon with a good book. With three main floor bedrooms, a finished lower level for guests and hobbies, and two spa-inspired bathrooms with heated floors, this home offers room for you and the people you love. Outside, a cozy pergola-covered patio sets the stage for summer evenings and cherished memories. This isn't just a house, it's a welcoming retreat for your next chapter. Thoughtfully updated and move-in ready, it's the kind of home that feels good the moment you walk through the door. Some recent updates include the sunroom addition (2020), concrete patio (2022), roof (2016), eaves, skylight, and furnace (2015), A/C unit (2023), windows & doors (2018) and a 220V hot tub connection Just imagine your own hot tub or swim spa to complete this backyard oasis. (id:63008)
99 - 824 Woolwich Street
Guelph, Ontario
Occupancy expected for Summer 2026 in this brand-new two-storey home, presented by Granite Homes. Sitting at an impressive 1,106 sq ft with two bedrooms, two bathrooms, and two balconies. You choose the final colors and finishes, but you will be impressed by the standard finishes - 9 ft ceilings on the main level, Luxury Vinyl Plank Flooring in the foyer, kitchen, bathrooms, and living/dining; quartz counters in kitchen and baths, stainless steel kitchen appliances, plus washer and dryer included. Parking options are flexible, with availability for one or two vehicles. Enjoy a Community Park with Pergola, Seating, BBQs, and Visitor Parking. Ideally located next to SmartCentres Guelph, Northside combines peaceful suburban living with the convenience of urban accessibility. You'll be steps away from grocery stores, shopping, public transit, and restaurants. There are now also three designer models to tour by appointment and special promotions for a limited time! (id:63008)

