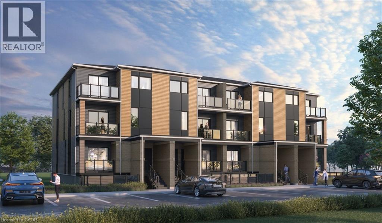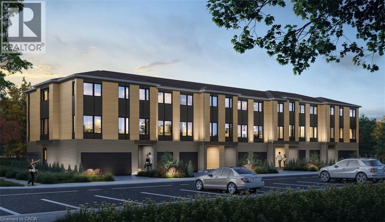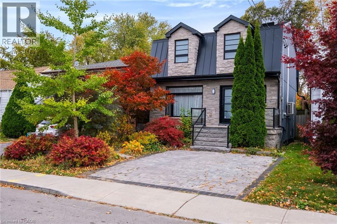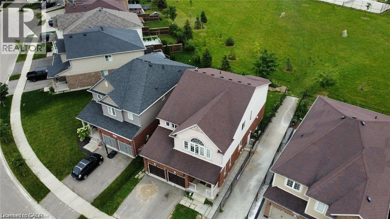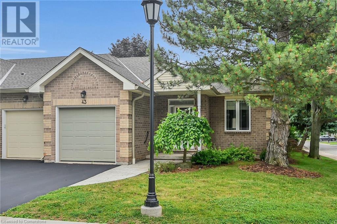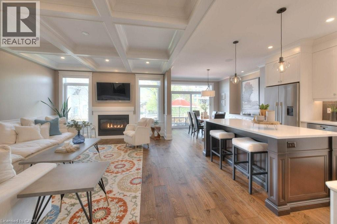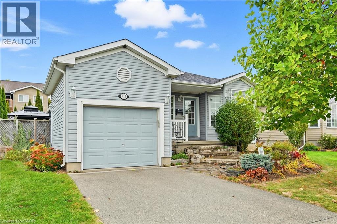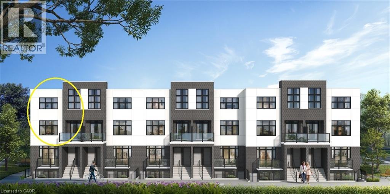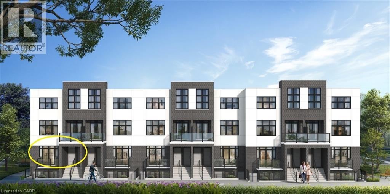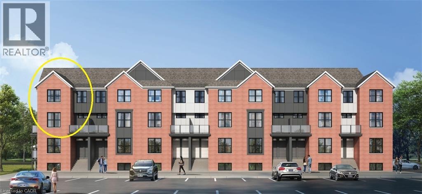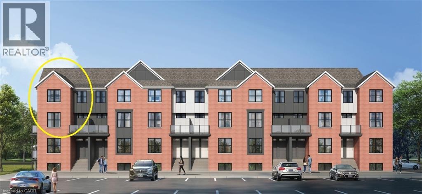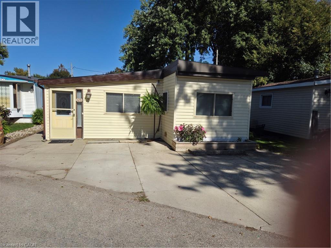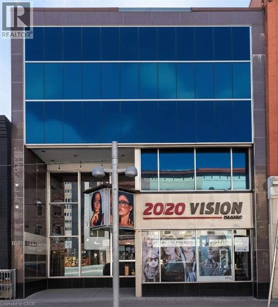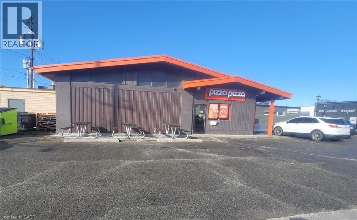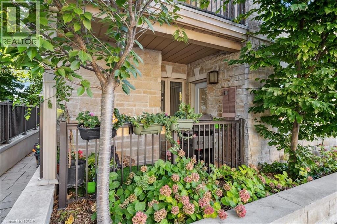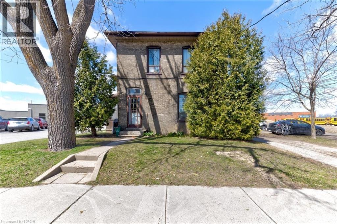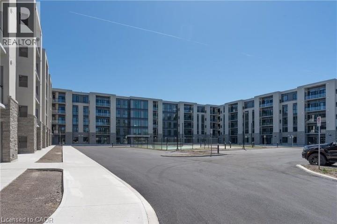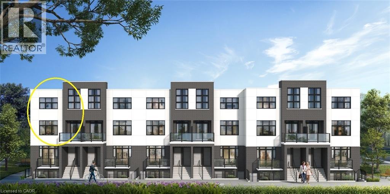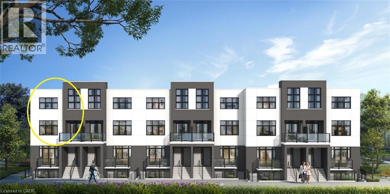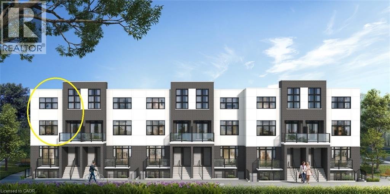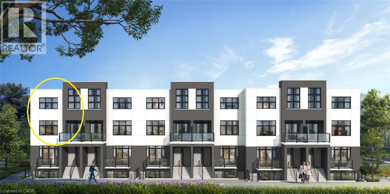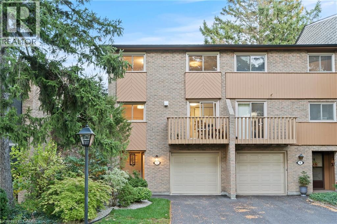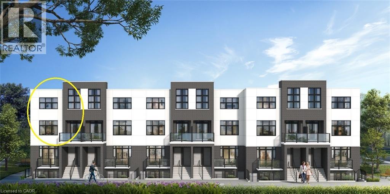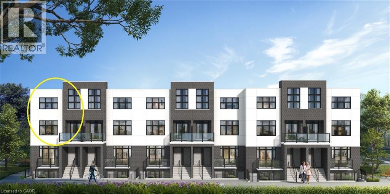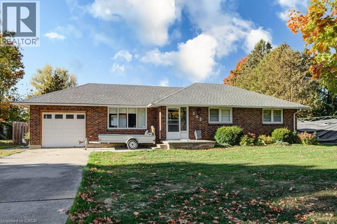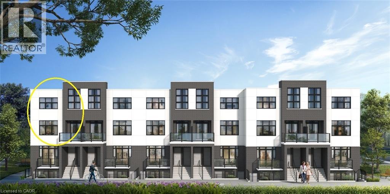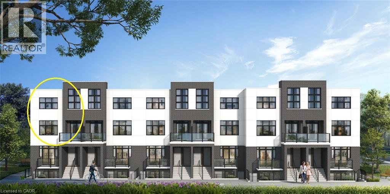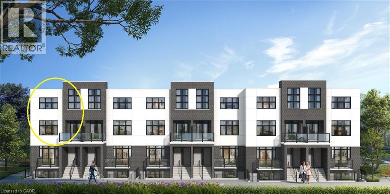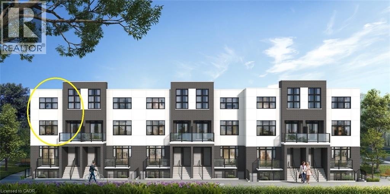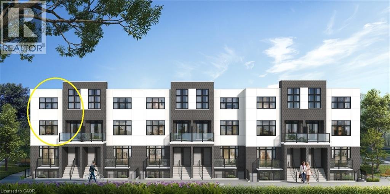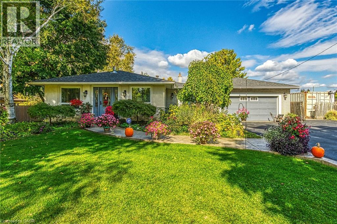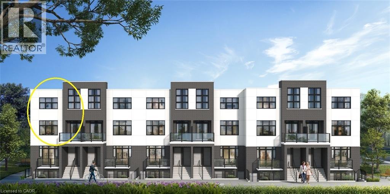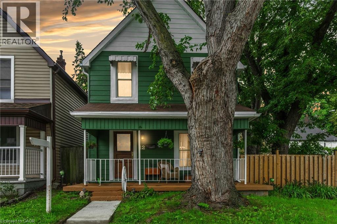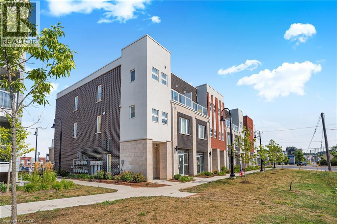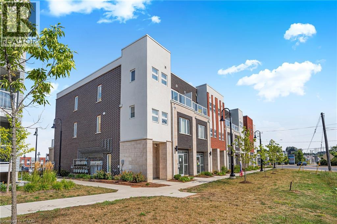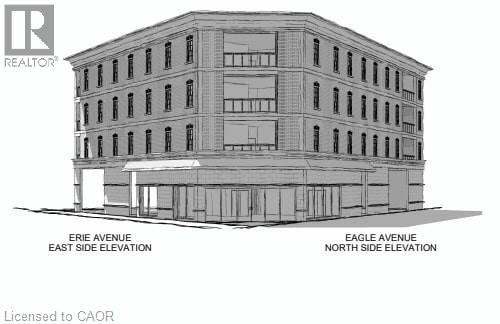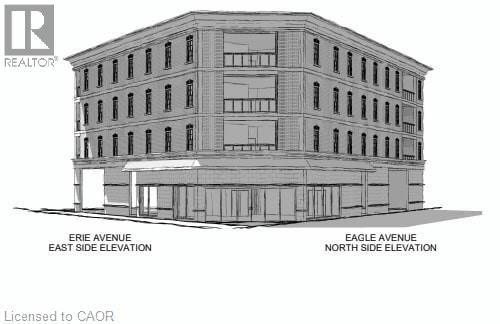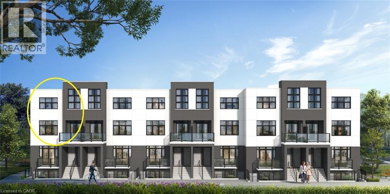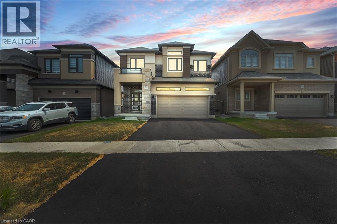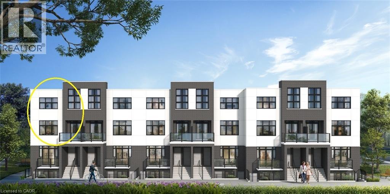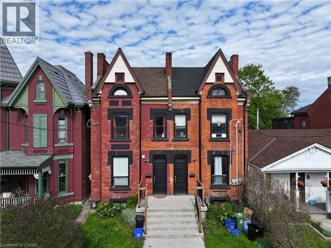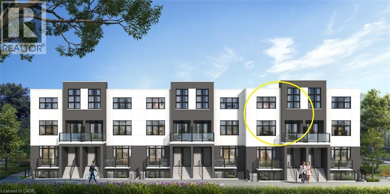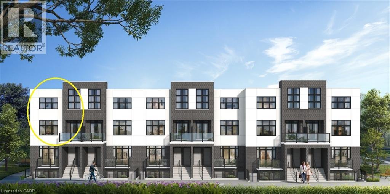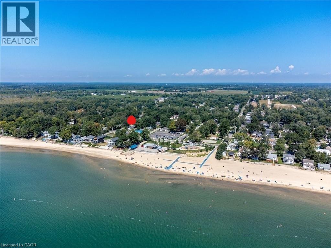246 Raspberry Place Unit# E022
Waterloo, Ontario
Enjoy 2 years of free condo fees when you purchase The Rylee, coming soon to the highly desirable Vista Hills community in Waterloo. This unit is a two-storey stacked condo townhome with a spacious second and third floor to accommodate your family’s evolving needs. Enter to discover an inviting open-concept layout featuring a modern kitchen and a bright great room, complemented by a convenient powder room and a private balcony. Moving up to the third floor, you’ll find two bedrooms, including a principal bedroom with an ensuite bathroom, walk-in closet, and its own personal balcony—perfect for unwinding. The home also includes five appliances, and condo fees cover landscaping, snow removal, garbage removal, building maintenance, and high-speed internet. Located in West Waterloo's sought-after Vista Hills, this vibrant community offers excellent schools, scenic walking trails, convenient transit, and nearby shopping. Plus, it's just a short drive to the University of Waterloo and Wilfrid Laurier University. A limited number of second parking spaces are available for purchase. Sales Centre is located at 55 Columbia St E Waterloo and is open Monday-Wednesday from 4-7pm and Saturday and Sunday from 1-5pm, holidays excepted. (id:63008)
246 Raspberry Place Unit# G007
Waterloo, Ontario
**2 years of free condo fees** Welcome to The Hayden, Vista Hills’ striking three-storey condo-townhome that balances elegance, energy-efficiency, and family-friendly design. Step through the main entrance and discover a bright office space with large windows that flood the room with natural light. On the second floor, enjoy an airy, open-concept layout that seamlessly connects the kitchen, dinette, and great room. Upstairs on the third floor, the principal bedroom awaits, complete with an ensuite bathroom and a spacious walk-in closet. Two additional bedrooms and a main bathroom offer ample space for family or guests. Thoughtfully built to ENERGY STAR® certified standards, The Hayden features standard finishes like quartz kitchen countertops, ceramic tile in bathrooms, and durable laminate flooring on the ground and second level. Perfectly situated in Vista Hills, this home offers access to walking trails, parks, and natural greenspace, while still keeping you connected to schools, shopping, amenities, and the vibrancy of Waterloo. The Hayden delivers an exceptional lock-and-go lifestyle without compromising charm or function — your next home awaits. Sales Centre is located at 55 Columbia St E Waterloo and is open Monday-Wednesday from 4-7pm and Saturday and Sunday from 1-5pm, holidays excepted. (id:63008)
76 Phillip Avenue
Scarborough, Ontario
Welcome to 76 Phillip Avenue, an updated detached home tucked away in the heart of Cliffside Village, just moments from the Upper Beaches. This exceptional property offers the perfect blend of modern comfort, functionality, and urban convenience, creating a peaceful yet connected lifestyle in one of Toronto's most sought-after neighbourhoods. Set on a generous lot, this home features a spacious fenced backyard with a large entertaining deck and garden shed, offering endless possibilities for outdoor living, from family barbecues to quiet evenings under the stars. The landscaped grounds and mature trees create a private, inviting space ideal for both relaxation and play. Inside, the bright open-concept main floor welcomes you with a seamless flow between the living, dining, and kitchen areas. Natural light pours through large windows, highlighting the warmth and character of the home. A convenient powder room and walkout to the back deck add comfort and functionality, making this space perfect for everyday living and entertaining. Upstairs, a sunlit stairwell with a skylight leads to three bright bedrooms, including a primary bedroom with a walk-in closet. The updated three-piece bathroom offers modern finishes and thoughtful design. The fully finished basement adds valuable living space with a bedroom, bathroom, laundry, full kitchen, and open-concept living/dining area, providing flexibility for extended family, guests, or potential income.Located just steps from GO Transit, TTC, parks, schools, and local amenities, and only 15 minutes to the Beach or a short stroll to the scenic waterfront trails, this home offers the best of both urban and coastal lifestyles. With its eco-friendly heat pump, modern updates, and generous outdoor space, 76 Phillip Avenue is an incredible opportunity to own a truly versatile home in one of Toronto's most charming and connected neighbourhoods. (id:63008)
10 Church Street W Unit# 200
Elmira, Ontario
Great open concept space for your company, great for law firm, accounting, financial groups many business would do great here. It is located in the heart of Elmira one of the nice's buildings in Elmira's downtown. (id:63008)
402 Bamberg Crescent Unit# Basement
Waterloo, Ontario
Beautiful Basement Unit- Gorgeous and Bright rental opportunity in sought-after Waterloo Clair Hills area. Close proximity to Univerisity of Waterloo /Laurier Univeristy, The Boardwalk and many other amenities, this home has it all.. This is a great family-focused neighbourhood...you'll love it here the moment you move in. Basement Level Features A Living Room, 2 bed rooms and Office rom , Family friendly neighborhood. Family and group of working professional are welcome. No smoking inside house. Tenant Insurance is required. This unit has kitchen and appliances. Laundry is private ( not shared) and Driveway to share with upper level Tenant. Rent 2500 per month with utilities incuded , The Upper level listed separately. (id:63008)
43 Twentyplace Boulevard
Mount Hope, Ontario
Welcome to Twenty Place !! The much sought after stress-free, adult life-style community. This well maintained, end unit bungalow features a spacious sun- filled Living Room with corner gas fireplace, breakfast bar, pot lights, coffered ceiling and garden door access to pretty rear yard. Large eat-in kitchen with updated counters, loads of cupboards, a sunny spot in front of the window for your table and chairs and a side counter with glass door cabinetry plus appliances. Updated flooring in Living Room and Kitchen . Generous size Master Bedroom with double closet. Main bath with tub and separate shower. Handy main floor laundry and easy inside access to the garage. Expansive finished lower level provides additional entertaining space or private retreat for guests with rec room, bedroom, 3 piece bath and bonus second laundry room. Also features a lower level den and workshop. There is something for everyone here, with an abundance of amenities. Indoor pool, sauna, gym, library, party room, games room, outdoor games area and so much more. Ideally located near shopping, transit, dining and highways. A great place to call home. (id:63008)
12 George Street
Waterloo, Ontario
Stunning semi-detached home offering over 3,500 sq. ft. of carpet-free, professionally finished living space just steps from the heart of Uptown Waterloo. Enjoy walkable access to the city’s best restaurants, shops, cafes, trails, and the LRT—this location is second to none for lifestyle and convenience. Inside, you'll find 3 spacious bedrooms plus a loft, 4 bathrooms, and exceptional finishes throughout. The gourmet kitchen features quartz countertops, custom cabinetry, built-in appliances, beverage fridge, apron sink, pot filler, three-line water system, and a cozy coffee nook. Elegant hardwood and porcelain tile floors, coffered ceilings, and oversized windows add warmth and light. The primary suite is a private retreat with a 9ft raised tray ceiling, two custom walk-in closets, and a spa-style ensuite with heated floors, steam shower, soaker tub, double vanity, and water closet. The upper loft includes its own HVAC system and a bathroom with heated floors and shower. Additional highlights include a main-floor office, custom mudroom with built-ins, second-floor laundry with cabinetry, and bedroom closets with organizers. The finished lower level offers high ceilings, in-floor heating, large windows, and rough-ins for a bathroom and wet bar. Premium audio throughout: 5.1 surround sound in the great room plus built-in speakers in the kitchen, den, ensuite, loft, and basement—plus two Sonos-ready rooms. The exterior is fully landscaped with a composite deck, aluminum railings, privacy fencing, wrought iron gate, concrete walkway, and a paved driveway. This home perfectly blends luxury, low-maintenance living, and an unbeatable Uptown location. (id:63008)
111 Gracehill Crescent
Freelton, Ontario
Spacious & Meticulously Maintained Home In Highly Sought After Hamilton Community! Fully Landscaped Lot Encapsulated By Well Manicured Mature Trees Offering Both Privacy & Beauty, Stunning Curb Appeal & Enclosed Porch Complete With Invisible Dog Fence, Recreation Centre, Gym, Sauna, Pool Tables, Horseshoe Pits, Shuffleboard, Weekly Activities & Outdoor Saltwater Pool All Within Walking Distance, Beautifully Updated Flooring Throughout - Carpet Free! Low-Entry Showers & Rare Murphy's Bed That Quickly Converts From A Bedroom To Office, Professionally Painted, Sprawling Open Concept Layout, Truly The Epitome Of Family Living Exemplifying Homeownership Pride, Generously Sized Bedrooms, Spacious Layout Ideal For Entertaining & Family Fun Without Compromising Privacy! Stunningly Renovated Open Concept Basement, Plenty Of Natural Light Pours Through The Massive Windows, Peaceful & Safe Family Friendly Neighbourhood, Beautiful Flow & Transition! Perfect Starter Or Downsize Home, Surrounded By All Amenities Including Trails, Parks, Playgrounds, Golf, & Highway, Ample Parking, Packed With Value & Everything You Could Ask For In A Home So Don't Miss Out! (id:63008)
31 Mill Street Unit# 94
Kitchener, Ontario
VIVA–THE BRIGHTEST ADDITION TO DOWNTOWN KITCHENER. In this exclusive community located on Mill Street near downtown Kitchener, life at Viva offers residents the perfect blend of nature, neighbourhood & nightlife. Step outside your doors at Viva and hit the Iron Horse Trail. Walk, run, bike, and stroll through connections to parks and open spaces, on and off-road cycling routes, the iON LRT systems, downtown Kitchener and several neighbourhoods. Victoria Park is also just steps away, with scenic surroundings, play and exercise equipment, a splash pad, and winter skating. Nestled in a professionally landscaped exterior, these modern stacked townhomes are finely crafted with unique layouts. The Fern end model boasts an open-concept main floor layout – ideal for entertaining including the kitchen with a breakfast bar, quartz countertops, ceramic and luxury vinyl plank flooring throughout, stainless steel appliances, and more. Offering 1402 sqft including 3 bedrooms, 2.5 bathrooms, and a balcony. Thrive in the heart of Kitchener where you can easily grab your favourite latte Uptown, catch up on errands, or head to your yoga class in the park. Relish in the best of both worlds with a bright and vibrant lifestyle in downtown Kitchener, while enjoying the quiet and calm of a mature neighbourhood. (id:63008)
31 Mill Street Unit# 93
Kitchener, Ontario
VIVA–THE BRIGHTEST ADDITION TO DOWNTOWN KITCHENER. In this exclusive community located on Mill Street near downtown Kitchener, life at Viva offers residents the perfect blend of nature, neighbourhood & nightlife. Step outside your doors at Viva and hit the Iron Horse Trail. Walk, run, bike, and stroll through connections to parks and open spaces, on and off-road cycling routes, the iON LRT systems, downtown Kitchener and several neighbourhoods. Victoria Park is also just steps away, with scenic surroundings, play and exercise equipment, a splash pad, and winter skating. Nestled in a professionally landscaped exterior, these modern stacked townhomes are finely crafted with unique layouts. The Palm end model boasts an open-concept main floor layout – ideal for entertaining including the kitchen with a breakfast bar, quartz countertops, ceramic and luxury vinyl plank flooring throughout, stainless steel appliances, and more. Offering 1294 sqft of living space including 3 bedrooms, 2.5 bathrooms, a balcony, and a patio. Thrive in the heart of Kitchener where you can easily grab your favourite latte Uptown, catch up on errands, or head to your yoga class in the park. Relish in the best of both worlds with a bright and vibrant lifestyle in downtown Kitchener, while enjoying the quiet and calm of a mature neighbourhood. (id:63008)
31 Mill Street Unit# 24
Kitchener, Ontario
VIVA–THE BRIGHTEST ADDITION TO DOWNTOWN KITCHENER. In this exclusive community located on Mill Street near downtown Kitchener, life at Viva offers residents the perfect blend of nature, neighbourhood & nightlife. Step outside your doors at Viva and hit the Iron Horse Trail. Walk, run, bike, and stroll through connections to parks and open spaces, on and off-road cycling routes, the iON LRT systems, downtown Kitchener and several neighbourhoods. Victoria Park is also just steps away, with scenic surroundings, play and exercise equipment, a splash pad, and winter skating. Nestled in a professionally landscaped exterior, these modern stacked townhomes are finely crafted with unique layouts. The Agave end model with a bumpout boasts a bright open concept main floor layout with 2 walkouts– ideal for entertaining including the kitchen with a breakfast bar, quartz countertops, ceramic and luxury vinyl plank flooring throughout, stainless steel appliances, and more. Offering 1229 sqft including 2 bedrooms and 1.5 bathrooms. Thrive in the heart of Kitchener where you can easily grab your favourite latte Uptown, catch up on errands, or head to your yoga class in the park. Relish in the best of both worlds with a bright and vibrant lifestyle in downtown Kitchener, while enjoying the quiet and calm of a mature neighbourhood. (id:63008)
31 Mill Street Unit# 16
Kitchener, Ontario
VIVA–THE BRIGHTEST ADDITION TO DOWNTOWN KITCHENER. In this exclusive community located on Mill Street near downtown Kitchener, life at Viva offers residents the perfect blend of nature, neighbourhood & nightlife. Step outside your doors at Viva and hit the Iron Horse Trail. Walk, run, bike, and stroll through connections to parks and open spaces, on and off-road cycling routes, the iON LRT systems, downtown Kitchener and several neighbourhoods. Victoria Park is also just steps away, with scenic surroundings, play and exercise equipment, a splash pad, and winter skating. Nestled in a professionally landscaped exterior, these modern stacked townhomes are finely crafted with unique layouts. The Agave end model boasts a bright open concept main floor layout – ideal for entertaining including the kitchen with a breakfast bar, quartz countertops, ceramic and luxury vinyl plank flooring throughout, stainless steel appliances, and more. Offering 1146 sqft including 2 bedrooms and 1.5 bathrooms. Thrive in the heart of Kitchener where you can easily grab your favourite latte Uptown, catch up on errands, or head to your yoga class in the park. Relish in the best of both worlds with a bright and vibrant lifestyle in downtown Kitchener, while enjoying the quiet and calm of a mature neighbourhood. (id:63008)
123 Scott Street
Waterloo, Ontario
Quiet Village living on the edge of the City of Waterloo. Spacious 3 bedroom situated in a park like setting. Very Handy to Shopping and Farmers Market. Also easy access to expressway. Monthly fees include everything except for water which is billed quarterly. Ready to move in. The operator of the park must approve all purchasers. (id:63008)
19 King Street E Unit# 2
Kitchener, Ontario
Move-in ready 2nd floor commercial space in the heart of Downtown Kitchener, near King & Queen Street. Spacious open-concept 1,450sqft layout with large windows providing abundant natural light, a bathroom, separate office and lots of storage space. Recent upgrades include roof, fresh paint throughout, and all-new LED lighting. Wired for fibre internet and phone. Ideal for professional or creative office or retail use. Excellent downtown location surrounded by many residential condo units and thousands of employees and great street traffic. Free 2-hour street parking in front of building with additional parking nearby. Steps to LRT stops and all downtown amenities. (id:63008)
297 Scott Street
Fort Frances, Ontario
PIZZA PIZZA Business in Fort Frances, ON is For Sale. Located at the busy intersection of Scott St/Portage Ave. Very Busy, High Traffic Area and Popular Neighbourhood Pizza Store. Surrounded by Fully Residential Neighbourhood, schools, Highway and more. Excellent Business with Long Lease, and more. Rent: $3200/m including TMI & HST, Lease Term: Existing 10 + 5 years option to renew, Royalty: 6%, Advertising: 5%. (id:63008)
70 Stewart Street Unit# 102
Oakville, Ontario
A Delightful Gem in the heart of Oakville. Welcome to 70 Stewart Street, Unit 102. This recently renovated 2Bdrm & 2Bthrm Ground floor Condo presents a wonderful opportunity. Some notable updates include: Laminate flooring, Light fixtures, Freshly painted, and Washer/Dryer. Boasting a spacious open concept design and modern layout, your future home will provide many options. Conveniently located close to shopping, parks, transit and entertainment. Whether you're downsizing or a first-time buyer, this is the place for you. As an added bonus, you can enjoy your own private balcony and also included are 3 underground parking spots. It Can Be Yours! (id:63008)
135 Sherwood Drive
Brantford, Ontario
This fully-tenanted 4-plex presents a fantastic investment opportunity with multiple revenue streams. In addition to the four rental units, the property includes an additional re-zoned lot, offering even more potential for future development or severance. Key Features: 4 rental units: Three 1-bedroom/1-bath units and one 2-bedroom + den unit. Additional income: A 749 sq/ft garage that generates extra revenue. Shared amenities: Coin-operated laundry facilities and ample parking for tenants. Heating: Gas heating in 3 units and electric heating in Unit 1. With its combination of residential and commercial potential, this property is a perfect addition to your portfolio. The seller has not lived on the property and makes no warranties or representations. Square footage per iGuide. (id:63008)
50 Herrick Avenue Unit# 131
St. Catharines, Ontario
Welcome to Marydel's The Montebello! A beautifully crafted, modern 2-bedroom, 2-bathroom condo, located on the elevated ground floor, offering 876 sq ft of stylish living space This newly built unit features an open-concept layout with abundant natural light and sleek contemporary finishes throughout. The kitchen flows effortlessly into the spacious living area, making it ideal for entertaining. The primary bedroom includes a walk-in closet and a 4-piece ensuite, while a private balcony offers a relaxing outdoor retreat and gorgeous views of the Garden City Golf Course. As part of the Montebello Condos, residents enjoy access to premium amenities such as a gym, party room, and social lounge, perfect for staying active and connecting with the community. Ideally located next to the Garden City Golf Course and close to scenic hiking trails, top-rated schools, restaurants, shopping, and highway access, this location truly has everything you need. Book your private showing today and experience it for yourself! (id:63008)
50 Herrick Avenue Unit# 131
St. Catharines, Ontario
Welcome to Marydel's The Montebello! A beautifully crafted, modern 2-bedroom, 2-bathroom condo, located on the elevated ground floor, offering 876 sq ft of stylish living space This newly built unit features an open-concept layout with abundant natural light and sleek contemporary finishes throughout. The kitchen flows effortlessly into the spacious living area, making it ideal for entertaining. The primary bedroom includes a walk-in closet and a 4-piece ensuite, while a private balcony offers a relaxing outdoor retreat and gorgeous views of the Garden City Golf Course. As part of the Montebello Condos, residents enjoy access to premium amenities such as a gym, party room, and social lounge, perfect for staying active and connecting with the community. Ideally located next to the Garden City Golf Course and close to scenic hiking trails, top-rated schools, restaurants, shopping, and highway access, this location truly has everything you need. Book your private showing today and experience it for yourself! (id:63008)
31 Mill Street Unit# 89
Kitchener, Ontario
VIVA–THE BRIGHTEST ADDITION TO DOWNTOWN KITCHENER. In this exclusive community located on Mill Street near downtown Kitchener, life at Viva offers residents the perfect blend of nature, neighbourhood & nightlife. Step outside your doors at Viva and hit the Iron Horse Trail. Walk, run, bike, and stroll through connections to parks and open spaces, on and off-road cycling routes, the iON LRT systems, downtown Kitchener and several neighbourhoods. Victoria Park is also just steps away, with scenic surroundings, play and exercise equipment, a splash pad, and winter skating. Nestled in a professionally landscaped exterior, these modern stacked townhomes are finely crafted with unique layouts. The Orchid interior model boasts an open-concept main floor layout – ideal for entertaining including the kitchen with a breakfast bar, quartz countertops, ceramic and luxury vinyl plank flooring throughout, stainless steel appliances, and more. Offering 1154 sqft including 2 bedrooms, 2.5 bathrooms, and a balcony. Thrive in the heart of Kitchener where you can easily grab your favourite latte Uptown, catch up on errands, or head to your yoga class in the park. Relish in the best of both worlds with a bright and vibrant lifestyle in downtown Kitchener, while enjoying the quiet and calm of a mature neighbourhood. (id:63008)
31 Mill Street Unit# 83
Kitchener, Ontario
VIVA–THE BRIGHTEST ADDITION TO DOWNTOWN KITCHENER. In this exclusive community located on Mill Street near downtown Kitchener, life at Viva offers residents the perfect blend of nature, neighbourhood & nightlife. Step outside your doors at Viva and hit the Iron Horse Trail. Walk, run, bike, and stroll through connections to parks and open spaces, on and off-road cycling routes, the iON LRT systems, downtown Kitchener and several neighbourhoods. Victoria Park is also just steps away, with scenic surroundings, play and exercise equipment, a splash pad, and winter skating. Nestled in a professionally landscaped exterior, these modern stacked townhomes are finely crafted with unique layouts. The Orchid interior model boasts an open-concept main floor layout – ideal for entertaining including the kitchen with a breakfast bar, quartz countertops, ceramic and luxury vinyl plank flooring throughout, stainless steel appliances, and more. Offering 1154 sqft including 2 bedrooms, 2.5 bathrooms, and a balcony. Thrive in the heart of Kitchener where you can easily grab your favourite latte Uptown, catch up on errands, or head to your yoga class in the park. Relish in the best of both worlds with a bright and vibrant lifestyle in downtown Kitchener, while enjoying the quiet and calm of a mature neighbourhood. (id:63008)
31 Mill Street Unit# 29
Kitchener, Ontario
VIVA–THE BRIGHTEST ADDITION TO DOWNTOWN KITCHENER. In this exclusive community located on Mill Street near downtown Kitchener, life at Viva offers residents the perfect blend of nature, neighbourhood & nightlife. Step outside your doors at Viva and hit the Iron Horse Trail. Walk, run, bike, and stroll through connections to parks and open spaces, on and off-road cycling routes, the iON LRT systems, downtown Kitchener and several neighbourhoods. Victoria Park is also just steps away, with scenic surroundings, play and exercise equipment, a splash pad, and winter skating. Nestled in a professionally landscaped exterior, these modern stacked townhomes are finely crafted with unique layouts. The Orchid interior model boasts an open-concept main floor layout – ideal for entertaining including the kitchen with a breakfast bar, quartz countertops, ceramic and luxury vinyl plank flooring throughout, stainless steel appliances, and more. Offering 1154 sqft including 2 bedrooms, 2.5 bathrooms, and a balcony. Thrive in the heart of Kitchener where you can easily grab your favourite latte Uptown, catch up on errands, or head to your yoga class in the park. Relish in the best of both worlds with a bright and vibrant lifestyle in downtown Kitchener, while enjoying the quiet and calm of a mature neighbourhood. (id:63008)
31 Mill Street Unit# 86
Kitchener, Ontario
VIVA–THE BRIGHTEST ADDITION TO DOWNTOWN KITCHENER. In this exclusive community located on Mill Street near downtown Kitchener, life at Viva offers residents the perfect blend of nature, neighbourhood & nightlife. Step outside your doors at Viva and hit the Iron Horse Trail. Walk, run, bike, and stroll through connections to parks and open spaces, on and off-road cycling routes, the iON LRT systems, downtown Kitchener and several neighbourhoods. Victoria Park is also just steps away, with scenic surroundings, play and exercise equipment, a splash pad, and winter skating. Nestled in a professionally landscaped exterior, these modern stacked townhomes are finely crafted with unique layouts. The Orchid interior model boasts an open-concept main floor layout – ideal for entertaining including the kitchen with a breakfast bar, quartz countertops, ceramic and luxury vinyl plank flooring throughout, stainless steel appliances, and more. Offering 1154 sqft including 2 bedrooms, 2.5 bathrooms, and a balcony. Thrive in the heart of Kitchener where you can easily grab your favourite latte Uptown, catch up on errands, or head to your yoga class in the park. Relish in the best of both worlds with a bright and vibrant lifestyle in downtown Kitchener, while enjoying the quiet and calm of a mature neighbourhood. (id:63008)
1967 Main Street W Unit# 7
Hamilton, Ontario
Beautiful end unit townhouse located in the highly desirable Ainslie Wood West Hamilton area. Just minutes from Tiffany Falls, scenic trails, parks, restaurants, everyday amenities, public transit, Highway 403, Lincoln M. Alexander Pkwy, and McMaster University/Hospital. Nestled among mature trees, this home offers a walk-out from the living room to a private backyard with stunning escarpment views. The entertaining area offers a bright light filled living room with sliding patio door with transom window, and a spacious dining area just off the kitchen. There is also a main floor den that’s perfect as a kids’ playroom, additional bedroom/guest room, or home office—flexible space to suit your family’s needs. The upper level offers a 4-piece bathroom with an updated vanity & 3 spacious bedrooms (primary with oversized closet and all with custom closet doors). Hardwood floors on the upper levels. Finished basement complete with a convenient powder room—ideal for extra living space, a play area, or a family rec room. Equipped with an efficient Mitsubishi ductless heat pump split unit system for both heating and air conditioning, ensuring year-round comfort. 100 Amp Breaker. Parking for two vehicles with both a garage and driveway space. Book your personal tour today and discover all this home has to offer (id:63008)
31 Mill Street Unit# 35
Kitchener, Ontario
VIVA–THE BRIGHTEST ADDITION TO DOWNTOWN KITCHENER. In this exclusive community located on Mill Street near downtown Kitchener, life at Viva offers residents the perfect blend of nature, neighbourhood & nightlife. Step outside your doors at Viva and hit the Iron Horse Trail. Walk, run, bike, and stroll through connections to parks and open spaces, on and off-road cycling routes, the iON LRT systems, downtown Kitchener and several neighbourhoods. Victoria Park is also just steps away, with scenic surroundings, play and exercise equipment, a splash pad, and winter skating. Nestled in a professionally landscaped exterior, these modern stacked townhomes are finely crafted with unique layouts. The Orchid interior model boasts an open-concept main floor layout – ideal for entertaining including the kitchen with a breakfast bar, quartz countertops, ceramic and luxury vinyl plank flooring throughout, stainless steel appliances, and more. Offering 1154 sqft including 2 bedrooms, 2.5 bathrooms, and a balcony. Thrive in the heart of Kitchener where you can easily grab your favourite latte Uptown, catch up on errands, or head to your yoga class in the park. Relish in the best of both worlds with a bright and vibrant lifestyle in downtown Kitchener, while enjoying the quiet and calm of a mature neighbourhood. (id:63008)
31 Mill Street Unit# 32
Kitchener, Ontario
VIVA–THE BRIGHTEST ADDITION TO DOWNTOWN KITCHENER. In this exclusive community located on Mill Street near downtown Kitchener, life at Viva offers residents the perfect blend of nature, neighbourhood & nightlife. Step outside your doors at Viva and hit the Iron Horse Trail. Walk, run, bike, and stroll through connections to parks and open spaces, on and off-road cycling routes, the iON LRT systems, downtown Kitchener and several neighbourhoods. Victoria Park is also just steps away, with scenic surroundings, play and exercise equipment, a splash pad, and winter skating. Nestled in a professionally landscaped exterior, these modern stacked townhomes are finely crafted with unique layouts. The Orchid interior model boasts an open-concept main floor layout – ideal for entertaining including the kitchen with a breakfast bar, quartz countertops, ceramic and luxury vinyl plank flooring throughout, stainless steel appliances, and more. Offering 1154 sqft including 2 bedrooms, 2.5 bathrooms, and a balcony. Thrive in the heart of Kitchener where you can easily grab your favourite latte Uptown, catch up on errands, or head to your yoga class in the park. Relish in the best of both worlds with a bright and vibrant lifestyle in downtown Kitchener, while enjoying the quiet and calm of a mature neighbourhood. (id:63008)
31 Mill Street Unit# 38
Kitchener, Ontario
VIVA–THE BRIGHTEST ADDITION TO DOWNTOWN KITCHENER. In this exclusive community located on Mill Street near downtown Kitchener, life at Viva offers residents the perfect blend of nature, neighbourhood & nightlife. Step outside your doors at Viva and hit the Iron Horse Trail. Walk, run, bike, and stroll through connections to parks and open spaces, on and off-road cycling routes, the iON LRT systems, downtown Kitchener and several neighbourhoods. Victoria Park is also just steps away, with scenic surroundings, play and exercise equipment, a splash pad, and winter skating. Nestled in a professionally landscaped exterior, these modern stacked townhomes are finely crafted with unique layouts. The Orchid interior model boasts an open-concept main floor layout – ideal for entertaining including the kitchen with a breakfast bar, quartz countertops, ceramic and luxury vinyl plank flooring throughout, stainless steel appliances, and more. Offering 1154 sqft including 2 bedrooms, 2.5 bathrooms, and a balcony. Thrive in the heart of Kitchener where you can easily grab your favourite latte Uptown, catch up on errands, or head to your yoga class in the park. Relish in the best of both worlds with a bright and vibrant lifestyle in downtown Kitchener, while enjoying the quiet and calm of a mature neighbourhood. (id:63008)
243 King Street E
Ingersoll, Ontario
Welcome to this well-maintained 2-bedroom, 2-bathroom brick bungalow, a wonderful place to call home. Sunlight streams through the large living room windows, creating a bright and welcoming space the moment you step inside. The spacious basement offers endless possibilities — a large recreation room, home office or guest suite — this basement provides plenty of room for the whole family. Step outside and be amazed by the expansive backyard, perfect for children, pets, and outdoor entertaining. The massive covered patio allows you to enjoy this outdoor oasis in every season and all kinds of weather. Located in a quiet, family-friendly neighbourhood, this home offers comfort and convenience just minutes from schools, shopping, parks, and easy access to Highway 401. Currently tenanted on a month-to-month basis, this property offers flexibility for investors or buyers looking to make it their own. Don’t miss your chance to own this charming bungalow — a perfect blend of warmth, space, and location. (id:63008)
31 Mill Street Unit# 71
Kitchener, Ontario
VIVA–THE BRIGHTEST ADDITION TO DOWNTOWN KITCHENER. In this exclusive community located on Mill Street near downtown Kitchener, life at Viva offers residents the perfect blend of nature, neighbourhood & nightlife. Step outside your doors at Viva and hit the Iron Horse Trail. Walk, run, bike, and stroll through connections to parks and open spaces, on and off-road cycling routes, the iON LRT systems, downtown Kitchener and several neighbourhoods. Victoria Park is also just steps away, with scenic surroundings, play and exercise equipment, a splash pad, and winter skating. Nestled in a professionally landscaped exterior, these modern stacked townhomes are finely crafted with unique layouts. The Orchid interior model boasts an open-concept main floor layout – ideal for entertaining including the kitchen with a breakfast bar, quartz countertops, ceramic and luxury vinyl plank flooring throughout, stainless steel appliances, and more. Offering 1154 sqft including 2 bedrooms, 2.5 bathrooms, and a balcony. Thrive in the heart of Kitchener where you can easily grab your favourite latte Uptown, catch up on errands, or head to your yoga class in the park. Relish in the best of both worlds with a bright and vibrant lifestyle in downtown Kitchener, while enjoying the quiet and calm of a mature neighbourhood. (id:63008)
31 Mill Street Unit# 68
Kitchener, Ontario
VIVA–THE BRIGHTEST ADDITION TO DOWNTOWN KITCHENER. In this exclusive community located on Mill Street near downtown Kitchener, life at Viva offers residents the perfect blend of nature, neighbourhood & nightlife. Step outside your doors at Viva and hit the Iron Horse Trail. Walk, run, bike, and stroll through connections to parks and open spaces, on and off-road cycling routes, the iON LRT systems, downtown Kitchener and several neighbourhoods. Victoria Park is also just steps away, with scenic surroundings, play and exercise equipment, a splash pad, and winter skating. Nestled in a professionally landscaped exterior, these modern stacked townhomes are finely crafted with unique layouts. The Orchid interior model boasts an open-concept main floor layout – ideal for entertaining including the kitchen with a breakfast bar, quartz countertops, ceramic and luxury vinyl plank flooring throughout, stainless steel appliances, and more. Offering 1154 sqft including 2 bedrooms, 2.5 bathrooms, and a balcony. Thrive in the heart of Kitchener where you can easily grab your favourite latte Uptown, catch up on errands, or head to your yoga class in the park. Relish in the best of both worlds with a bright and vibrant lifestyle in downtown Kitchener, while enjoying the quiet and calm of a mature neighbourhood. (id:63008)
31 Mill Street Unit# 65
Kitchener, Ontario
VIVA–THE BRIGHTEST ADDITION TO DOWNTOWN KITCHENER. In this exclusive community located on Mill Street near downtown Kitchener, life at Viva offers residents the perfect blend of nature, neighbourhood & nightlife. Step outside your doors at Viva and hit the Iron Horse Trail. Walk, run, bike, and stroll through connections to parks and open spaces, on and off-road cycling routes, the iON LRT systems, downtown Kitchener and several neighbourhoods. Victoria Park is also just steps away, with scenic surroundings, play and exercise equipment, a splash pad, and winter skating. Nestled in a professionally landscaped exterior, these modern stacked townhomes are finely crafted with unique layouts. The Orchid interior model boasts an open-concept main floor layout – ideal for entertaining including the kitchen with a breakfast bar, quartz countertops, ceramic and luxury vinyl plank flooring throughout, stainless steel appliances, and more. Offering 1154 sqft including 2 bedrooms, 2.5 bathrooms, and a balcony. Thrive in the heart of Kitchener where you can easily grab your favourite latte Uptown, catch up on errands, or head to your yoga class in the park. Relish in the best of both worlds with a bright and vibrant lifestyle in downtown Kitchener, while enjoying the quiet and calm of a mature neighbourhood. (id:63008)
31 Mill Street Unit# 74
Kitchener, Ontario
VIVA–THE BRIGHTEST ADDITION TO DOWNTOWN KITCHENER. In this exclusive community located on Mill Street near downtown Kitchener, life at Viva offers residents the perfect blend of nature, neighbourhood & nightlife. Step outside your doors at Viva and hit the Iron Horse Trail. Walk, run, bike, and stroll through connections to parks and open spaces, on and off-road cycling routes, the iON LRT systems, downtown Kitchener and several neighbourhoods. Victoria Park is also just steps away, with scenic surroundings, play and exercise equipment, a splash pad, and winter skating. Nestled in a professionally landscaped exterior, these modern stacked townhomes are finely crafted with unique layouts. The Orchid interior model boasts an open-concept main floor layout – ideal for entertaining including the kitchen with a breakfast bar, quartz countertops, ceramic and luxury vinyl plank flooring throughout, stainless steel appliances, and more. Offering 1154 sqft including 2 bedrooms, 2.5 bathrooms, and a balcony. Thrive in the heart of Kitchener where you can easily grab your favourite latte Uptown, catch up on errands, or head to your yoga class in the park. Relish in the best of both worlds with a bright and vibrant lifestyle in downtown Kitchener, while enjoying the quiet and calm of a mature neighbourhood. (id:63008)
31 Mill Street Unit# 53
Kitchener, Ontario
VIVA–THE BRIGHTEST ADDITION TO DOWNTOWN KITCHENER. In this exclusive community located on Mill Street near downtown Kitchener, life at Viva offers residents the perfect blend of nature, neighbourhood & nightlife. Step outside your doors at Viva and hit the Iron Horse Trail. Walk, run, bike, and stroll through connections to parks and open spaces, on and off-road cycling routes, the iON LRT systems, downtown Kitchener and several neighbourhoods. Victoria Park is also just steps away, with scenic surroundings, play and exercise equipment, a splash pad, and winter skating. Nestled in a professionally landscaped exterior, these modern stacked townhomes are finely crafted with unique layouts. The Orchid interior model boasts an open-concept main floor layout – ideal for entertaining including the kitchen with a breakfast bar, quartz countertops, ceramic and luxury vinyl plank flooring throughout, stainless steel appliances, and more. Offering 1154 sqft including 2 bedrooms, 2.5 bathrooms, and a balcony. Thrive in the heart of Kitchener where you can easily grab your favourite latte Uptown, catch up on errands, or head to your yoga class in the park. Relish in the best of both worlds with a bright and vibrant lifestyle in downtown Kitchener, while enjoying the quiet and calm of a mature neighbourhood. (id:63008)
31 Mill Street Unit# 56
Kitchener, Ontario
VIVA–THE BRIGHTEST ADDITION TO DOWNTOWN KITCHENER. In this exclusive community located on Mill Street near downtown Kitchener, life at Viva offers residents the perfect blend of nature, neighbourhood & nightlife. Step outside your doors at Viva and hit the Iron Horse Trail. Walk, run, bike, and stroll through connections to parks and open spaces, on and off-road cycling routes, the iON LRT systems, downtown Kitchener and several neighbourhoods. Victoria Park is also just steps away, with scenic surroundings, play and exercise equipment, a splash pad, and winter skating. Nestled in a professionally landscaped exterior, these modern stacked townhomes are finely crafted with unique layouts. The Orchid interior model boasts an open-concept main floor layout – ideal for entertaining including the kitchen with a breakfast bar, quartz countertops, ceramic and luxury vinyl plank flooring throughout, stainless steel appliances, and more. Offering 1154 sqft including 2 bedrooms, 2.5 bathrooms, and a balcony. Thrive in the heart of Kitchener where you can easily grab your favourite latte Uptown, catch up on errands, or head to your yoga class in the park. Relish in the best of both worlds with a bright and vibrant lifestyle in downtown Kitchener, while enjoying the quiet and calm of a mature neighbourhood. (id:63008)
477 Lynden Road
Brantford, Ontario
This exceptional property offers the perfect blend of residential comfort and commercial functionality — ideal for contractors, mechanics, auto body professionals, or landscapers. Situated just minutes from Ancaster and Brantford, this fully finished, highly upgraded 4-level backsplit includes a separate in-law setup and a fully operational mechanics shop complete with spray booth and vehicle lift. Inside the home, you'll find Canadian-made Bruce hardwood flooring, granite countertops, a custom kitchen with built-in wall oven and Stainless steel appliances, and two gas fireplaces for added comfort. The brick and stucco exterior adds to the home's curb appeal, while large rooms and abundant natural light create a warm, welcoming atmosphere. Additional upgrades include: newer windows, UV light & water softener system, whole-home generator. Outside, the property offers parking for 10+ vehicles, making it ideal for those needing space for equipment, work vehicles, or client visits. The commercial-grade shop is a turn-key auto body repair facility — a rare opportunity to live and work from the same location. This type of property comes up once in a lifetime! (id:63008)
31 Mill Street Unit# 50
Kitchener, Ontario
VIVA–THE BRIGHTEST ADDITION TO DOWNTOWN KITCHENER. In this exclusive community located on Mill Street near downtown Kitchener, life at Viva offers residents the perfect blend of nature, neighbourhood & nightlife. Step outside your doors at Viva and hit the Iron Horse Trail. Walk, run, bike, and stroll through connections to parks and open spaces, on and off-road cycling routes, the iON LRT systems, downtown Kitchener and several neighbourhoods. Victoria Park is also just steps away, with scenic surroundings, play and exercise equipment, a splash pad, and winter skating. Nestled in a professionally landscaped exterior, these modern stacked townhomes are finely crafted with unique layouts. The Orchid interior model boasts an open-concept main floor layout – ideal for entertaining including the kitchen with a breakfast bar, quartz countertops, ceramic and luxury vinyl plank flooring throughout, stainless steel appliances, and more. Offering 1154 sqft including 2 bedrooms, 2.5 bathrooms, and a balcony. Thrive in the heart of Kitchener where you can easily grab your favourite latte Uptown, catch up on errands, or head to your yoga class in the park. Relish in the best of both worlds with a bright and vibrant lifestyle in downtown Kitchener, while enjoying the quiet and calm of a mature neighbourhood. (id:63008)
12 Francis Street
Hamilton, Ontario
Beautifully Updated Detached Home on a Corner Lot Welcome to this tastefully updated 3-bedroom, 2-bathroom detached home that perfectly blends style, comfort, and functionality. Located just minutes from the West Harbour GO Station, this property is ideal for commuters and families alike. Step inside to find a spacious layout featuring both a full dining room and a comfortable living area, offering plenty of space for entertaining or everyday living. The modern kitchen is a true standout, equipped with stainless steel appliances including a built-in microwave, gas stove, dishwasher, and fridge. The island provides additional prep space, while custom black walnut open shelving adds warmth and character. Both bathrooms have been recently updated, and all floors have been levelled with 3/4-inch plywood for lasting durability. The insulated mudroom provides convenience year-round. Upstairs, the attic has been spray-foam insulated for efficiency, complemented by a furnace, A/C, and tankless water heater—all owned and just 2.5 years old. Outside, enjoy a fully fenced backyard with a brand-new deck, perfect for relaxing or hosting gatherings. The corner lot also offers a private driveway with space for two vehicles, plus an EV charger for added convenience. With generous space, modern updates, and thoughtful details throughout, this home is move-in ready and waiting for its next owners. (id:63008)
124 Seabrook Drive Unit# 109 ( Lower)
Kitchener, Ontario
For Lease – 124 Seabrook Drive, Unit 109 (Lower Unit), Kitchener. Discover a rare opportunity to lease a versatile, commercial unit in one of Kitchener’s most desirable and fast-growing neighbourhoods. Located in a vibrant community with strong foot traffic and excellent accessibility, this property is ideal for a wide range of uses. Zoning & Uses: Zoned MU-1 (750 R) – Low Intensity Mixed-Use Corridor – this space offers incredible flexibility, allowing for: Retail & Personal Services – boutique shops, salons, studios, specialty retail, convenience services. Food & Beverage – cafés, bakeries, take-out, small restaurants. Community & Institutional Uses – daycare, learning centres, community services. Office & Professional Services – medical, dental, consulting, law, finance. Residential – mixed-use possibilities with live/work potential. Property Features: Fully completed and move-in ready – built to legal codes and standards for commercial operations. Fully finished basement – perfect for workspaces, storage, or staff areas with full bathroom in the basement for convenience. Abundant visitor parking – ensuring easy access for clients, customers, and guests. Whether you’re looking to launch a new business, expand an existing one, or secure a long-term investment in a high-demand area, this unit delivers on location, functionality, and potential. Location Highlights: Situated in a thriving Kitchener neighbourhood, this property enjoys proximity to residential developments, schools, parks, and major roadways, making it a central hub for community activity and commerce. Book Your showing today! (id:63008)
124 Seabrook Drive Unit# 109 (Upper)
Kitchener, Ontario
For Lease – 124 Seabrook Drive, Unit 109 (Upper Unit), Kitchener. Discover a rare opportunity to lease a versatile, commercial unit in one of Kitchener’s most desirable and fast-growing neighbourhoods. Located in a vibrant community with strong foot traffic and excellent accessibility, this property is ideal for a wide range of uses. Zoning & Uses: Zoned MU-1 (750 R) – Low Intensity Mixed-Use Corridor – this space offers incredible flexibility, allowing for: Retail & Personal Services – boutique shops, salons, studios, specialty retail, convenience services. Food & Beverage – cafés, bakeries, take-out, small restaurants. Community & Institutional Uses – daycare, learning centres, community services. Office & Professional Services – medical, dental, consulting, law, finance. Residential – mixed-use possibilities with live/work potential. Property Features: Fully completed and move-in ready – built to legal codes and standards for commercial operations. Spacious main level – bright, open layout ready for customization to suit your business needs with bathroom. Abundant visitor parking – ensuring easy access for clients, customers, and guests. Whether you’re looking to launch a new business, expand an existing one, or secure a long-term investment in a high-demand area, this unit delivers on location, functionality, and potential. Location Highlights: Situated in a thriving Kitchener neighbourhood, this property enjoys proximity to residential developments, schools, parks, and major roadways, making it a central hub for community activity and commerce. Book Your showing today! (id:63008)
75 - 79 Erie Avenue
Brantford, Ontario
75–79 Erie Avenue, is an approved infill redevelopment site located in the heart of Brantford’s rapidly growing urban core. The proposed four-storey mixed-use building features 10,764 SF of Gross Floor Area, including 1,006 SF of ground-floor commercial space and 18 modern residential units above. The design incorporates 18 on-site parking spaces, with plans for three additional on-street commercial spaces, creating a balance of convenience and sustainability. This project represents a turn-key opportunity for developers and investors to capitalize on a shovel-ready infill site with Official Plan Amendment and Zoning By-law Amendment completed, and Site Plan Approval currently in progress. Located minutes from Downtown Brantford, public transit, shopping, and post-secondary institutions, this site is ideally positioned for strong end-user demand and long-term appreciation. (id:63008)
75 - 79 Erie Avenue
Brantford, Ontario
75–79 Erie Avenue, is an approved infill redevelopment site located in the heart of Brantford’s rapidly growing urban core. The proposed four-storey mixed-use building features 10764 SF of Gross Floor Area, including 1,006 SF of ground-floor commercial space and 18 modern residential units above. The design incorporates 18 on-site parking spaces, with plans for three additional on-street commercial spaces, creating a balance of convenience and sustainability. This project represents a turn-key opportunity for developers and investors to capitalize on a shovel-ready infill site with Official Plan Amendment and Zoning By-law Amendment completed, and Site Plan Approval currently in progress.Located minutes from Downtown Brantford, public transit, shopping, and post-secondary institutions, this site is ideally positioned for strong end-user demand and long-term appreciation. (id:63008)
31 Mill Street Unit# 47
Kitchener, Ontario
VIVA–THE BRIGHTEST ADDITION TO DOWNTOWN KITCHENER. In this exclusive community located on Mill Street near downtown Kitchener, life at Viva offers residents the perfect blend of nature, neighbourhood & nightlife. Step outside your doors at Viva and hit the Iron Horse Trail. Walk, run, bike, and stroll through connections to parks and open spaces, on and off-road cycling routes, the iON LRT systems, downtown Kitchener and several neighbourhoods. Victoria Park is also just steps away, with scenic surroundings, play and exercise equipment, a splash pad, and winter skating. Nestled in a professionally landscaped exterior, these modern stacked townhomes are finely crafted with unique layouts. The Orchid interior model boasts an open-concept main floor layout – ideal for entertaining including the kitchen with a breakfast bar, quartz countertops, ceramic and luxury vinyl plank flooring throughout, stainless steel appliances, and more. Offering 1154 sqft including 2 bedrooms, 2.5 bathrooms, and a balcony. Thrive in the heart of Kitchener where you can easily grab your favourite latte Uptown, catch up on errands, or head to your yoga class in the park. Relish in the best of both worlds with a bright and vibrant lifestyle in downtown Kitchener, while enjoying the quiet and calm of a mature neighbourhood. (id:63008)
76 Hitchman Street
Paris, Ontario
Welcome to 96 Hitchman St in Paris, ON. This beautiful 1-year-new home offers 4 spacious bedrooms and 3 full washrooms on the second floor, featuring a functional open-concept layout perfect for modern living. The main floor boasts 9-foot ceilings, rich hardwood flooring, and an elegant oak staircase. The sleek, modern kitchen includes a large island, built-in oven and microwave, and opens seamlessly into the living and dining areas. Enjoy added convenience with second-floor laundry and the privacy of no rear neighbours. Located just 2 minutes from Highway 403 and close to community centres, shopping plazas, and all essential amenities, this home combines comfort, style, and an unbeatable location. (id:63008)
31 Mill Street Unit# 92
Kitchener, Ontario
VIVA–THE BRIGHTEST ADDITION TO DOWNTOWN KITCHENER. In this exclusive community located on Mill Street near downtown Kitchener, life at Viva offers residents the perfect blend of nature, neighbourhood & nightlife. Step outside your doors at Viva and hit the Iron Horse Trail. Walk, run, bike, and stroll through connections to parks and open spaces, on and off-road cycling routes, the iON LRT systems, downtown Kitchener and several neighbourhoods. Victoria Park is also just steps away, with scenic surroundings, play and exercise equipment, a splash pad, and winter skating. Nestled in a professionally landscaped exterior, these modern stacked townhomes are finely crafted with unique layouts. The Orchid interior model boasts an open-concept main floor layout – ideal for entertaining including the kitchen with a breakfast bar, quartz countertops, ceramic and luxury vinyl plank flooring throughout, stainless steel appliances, and more. Offering 1154 sqft including 2 bedrooms, 2.5 bathrooms, and a balcony. Thrive in the heart of Kitchener where you can easily grab your favourite latte Uptown, catch up on errands, or head to your yoga class in the park. Relish in the best of both worlds with a bright and vibrant lifestyle in downtown Kitchener, while enjoying the quiet and calm of a mature neighbourhood. (id:63008)
165 Emerald Street N
Hamilton, Ontario
TURNKEY & CASH FLOW POSITIVE - Investor’s Dream! This legal duplex plus bonus unit offers a true turnkey investment opportunity generating over $4,775 in monthly income. Fully renovated in 2018, the property features high-end finishes throughout — including stainless steel appliances, quartz countertops, new windows and doors, modern trim, fresh paint, and in-suite laundry in every unit. Each suite is tenanted at market rent, with tenants paying their own hydro. The property includes four hydro meters for easy utility management and rear alley parking for two vehicles, with room to explore additional income potential. Don’t miss this low-maintenance, high-return investment — financials available upon request! (id:63008)
31 Mill Street Unit# 62
Kitchener, Ontario
VIVA–THE BRIGHTEST ADDITION TO DOWNTOWN KITCHENER. In this exclusive community located on Mill Street near downtown Kitchener, life at Viva offers residents the perfect blend of nature, neighbourhood & nightlife. Step outside your doors at Viva and hit the Iron Horse Trail. Walk, run, bike, and stroll through connections to parks and open spaces, on and off-road cycling routes, the iON LRT systems, downtown Kitchener and several neighbourhoods. Victoria Park is also just steps away, with scenic surroundings, play and exercise equipment, a splash pad, and winter skating. Nestled in a professionally landscaped exterior, these modern stacked townhomes are finely crafted with unique layouts. The Orchid end model with a bumpout boasts an open-concept main floor layout – ideal for entertaining including the kitchen with a breakfast bar, quartz countertops, ceramic and luxury vinyl plank flooring throughout, stainless steel appliances, and more. Offering 1237 sqft including 2 bedrooms, 2.5 bathrooms, and a balcony. Thrive in the heart of Kitchener where you can easily grab your favourite latte Uptown, catch up on errands, or head to your yoga class in the park. Relish in the best of both worlds with a bright and vibrant lifestyle in downtown Kitchener, while enjoying the quiet and calm of a mature neighbourhood. (id:63008)
31 Mill Street Unit# 59
Kitchener, Ontario
VIVA–THE BRIGHTEST ADDITION TO DOWNTOWN KITCHENER. In this exclusive community located on Mill Street near downtown Kitchener, life at Viva offers residents the perfect blend of nature, neighbourhood & nightlife. Step outside your doors at Viva and hit the Iron Horse Trail. Walk, run, bike, and stroll through connections to parks and open spaces, on and off-road cycling routes, the iON LRT systems, downtown Kitchener and several neighbourhoods. Victoria Park is also just steps away, with scenic surroundings, play and exercise equipment, a splash pad, and winter skating. Nestled in a professionally landscaped exterior, these modern stacked townhomes are finely crafted with unique layouts. The Orchid end model with a bumpout boasts an open-concept main floor layout – ideal for entertaining including the kitchen with a breakfast bar, quartz countertops, ceramic and luxury vinyl plank flooring throughout, stainless steel appliances, and more. Offering 1237 sqft including 2 bedrooms, 2.5 bathrooms, and a balcony. Thrive in the heart of Kitchener where you can easily grab your favourite latte Uptown, catch up on errands, or head to your yoga class in the park. Relish in the best of both worlds with a bright and vibrant lifestyle in downtown Kitchener, while enjoying the quiet and calm of a mature neighbourhood. (id:63008)
389 Westwood Avenue
Fort Erie, Ontario
Welcome to this Prime Vacant Lot Just Steps from Crystal Beach. This premium larger lot offers 42.4' of frontage and 90' of depth with sought-after R2B zoning. Perfect for building your dream home, cottage or future savvy investment property. Located just steps from the local shops, restaurants, and the beach, this superior lot also offers the versatility of being in a quiet area of Erie Road and Westwood Ave. An exceptional opportunity to be at the heart of coastal living, watching captivating sunsets and owning your own exclusive oasis by enjoying the cottage lifestyle. There are no monthly maintenance or condo fees as other properties/private communities may have. Live where others vacation — in a vibrant, sought-after beachside community. Services available at the lot line/road: TV, Internet, Telephone, Postal Box, Gas, Hydro, Municipal Sewer & Water. Don’t miss this rare opportunity to build in one of Niagara's most beloved beach communities! (id:63008)

