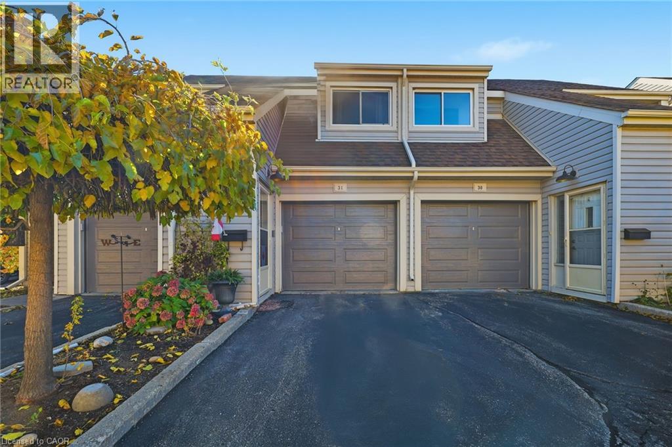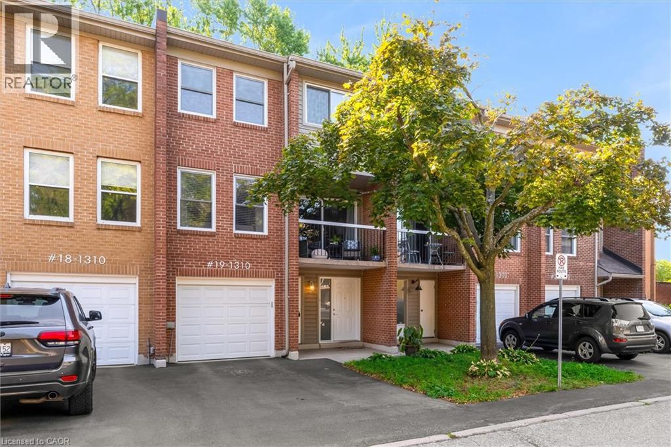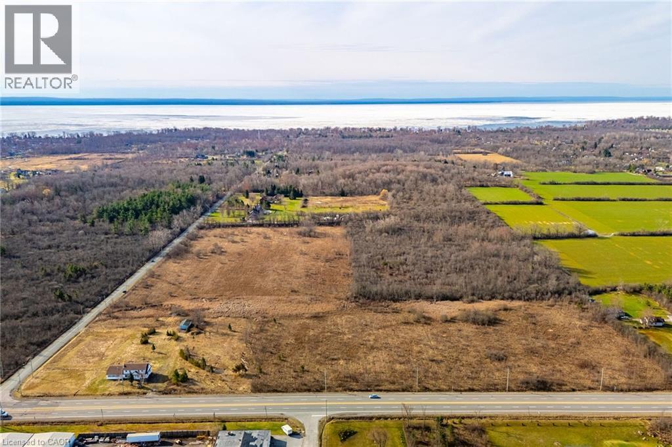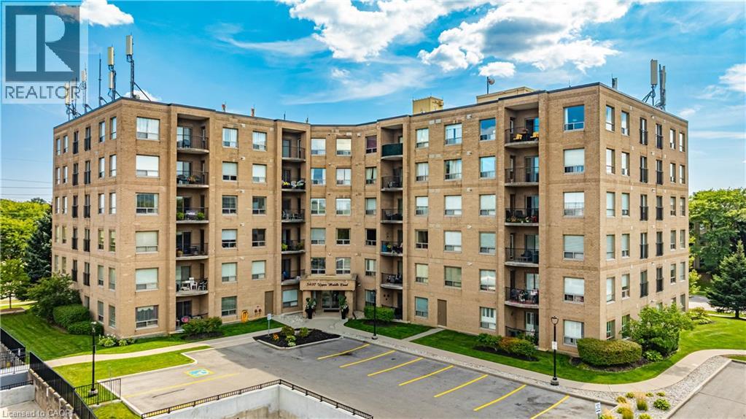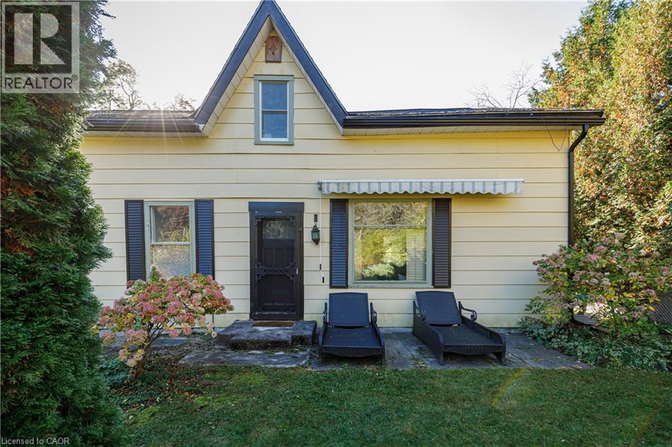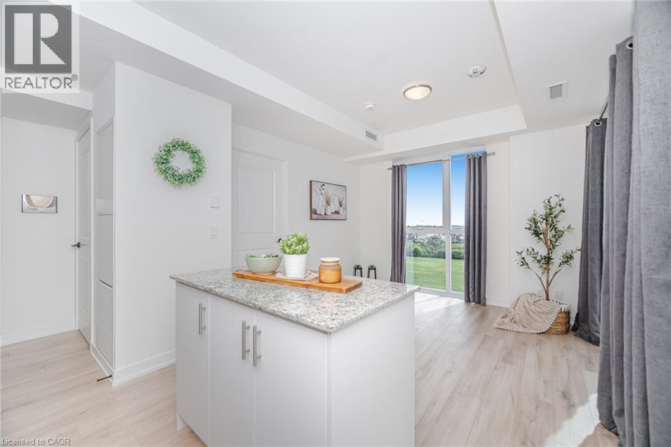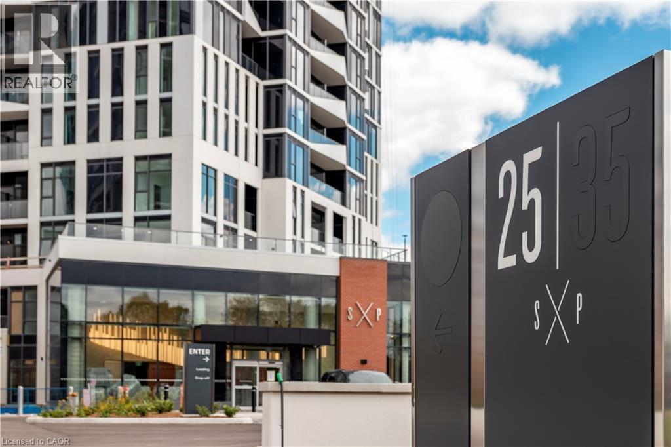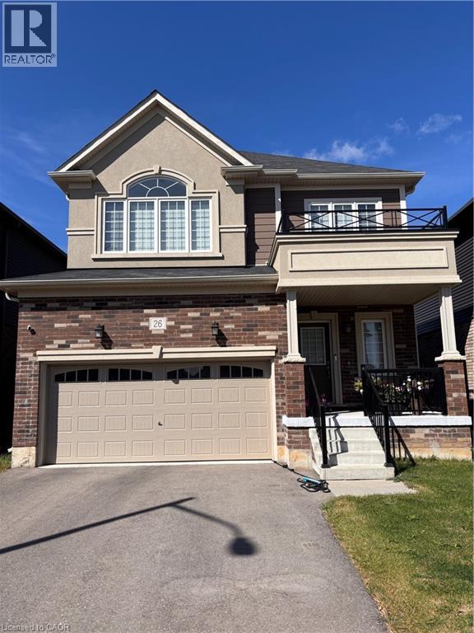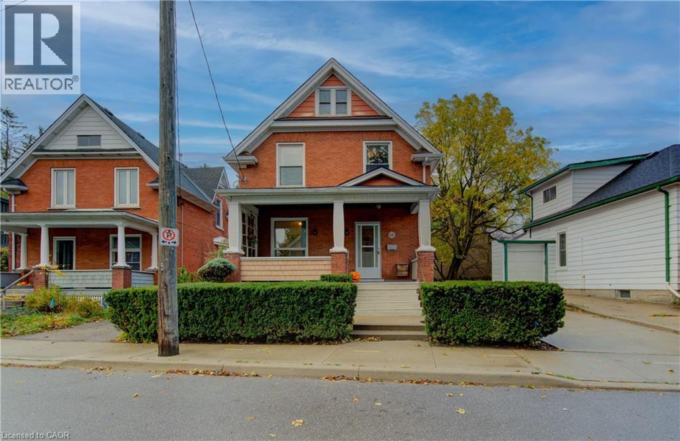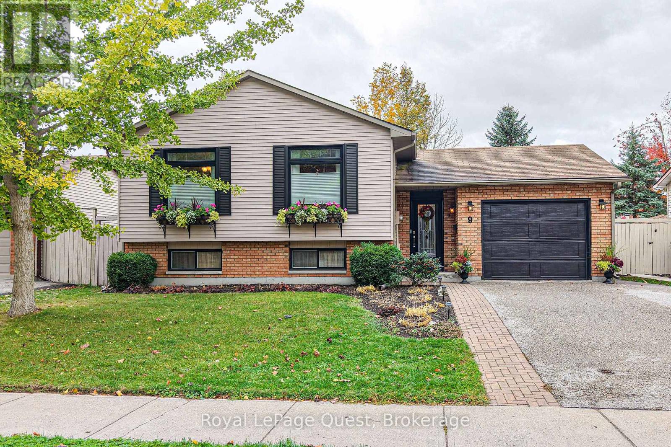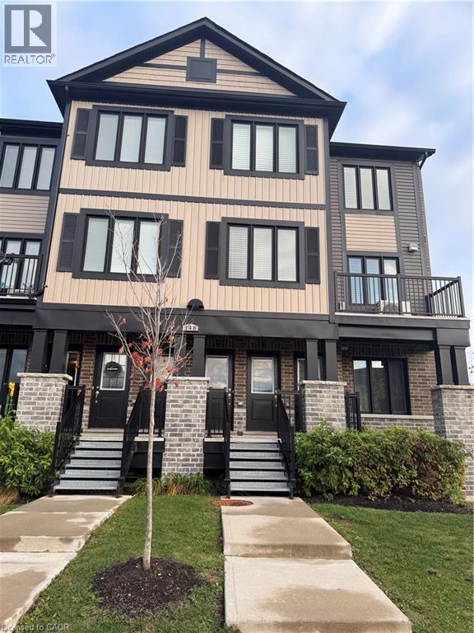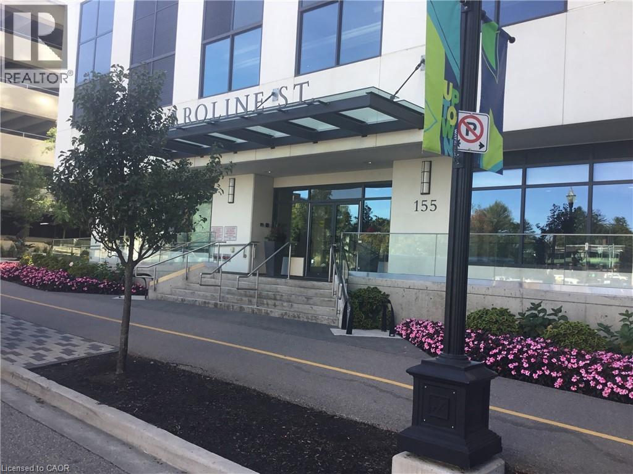337 Kingswood Drive Unit# 31
Kitchener, Ontario
Welcome to 337 Kingswood Unit 31 - a bright and inviting 3-bedroom, 1.5-bath stacked townhouse that offers the perfect opportunity to enter the market! Step inside to find spacious bedrooms filled with natural light, including a primary suite featuring a convenient 2-piece ensuite. The open dining and living area flows seamlessly, creating the perfect space for entertaining family and friends. A cozy natural gas fireplace keeps the home warm and comfortable throughout the colder months, while a wall A/C unit ensures you stay cool all summer long. The updated 4-piece bathroom (renovated just two years ago)adds a fresh, modern touch, giving you peace of mind and style in one. You'll love the convenience of in-unit laundry located just off the bathroom. Enjoy your morning coffee or unwind in the evening on either the front or back balcony. Recent updates include a new sliding patio door (2024), garage door and opener (2024), some newer windows, Mitsubishi ductless A/C (2024), and upgraded attic insulation (2023). The owned water softener and hot water tank (2022), along with all included appliances, make this home completely move-in ready. A comfortable, low-maintenance and welcoming lifestyle awaits you at 337 Kingswood. Whether you're a first-time buyer, family or looking to downsize, this home checks all the boxes! (id:63008)
1310 Hampton Street Unit# 19
Oakville, Ontario
This is the best value in Falgarwood right now. At over 1,700 sq. ft., this is the largest townhome in the area and completely move-in ready. Tucked away on a quiet court, this 4-bedroom, 3-bathroom home offers space, flexibility, and all the right updates. The main floor has a bright kitchen with a breakfast area that opens to an oversized deck with a natural gas hookup, making it perfect for easy outdoor entertaining. The dining room overlooks the yard, creating a warm, welcoming flow for everyday living or get-togethers. Upstairs, the sunlit living room opens to a west-facing balcony, ideal for relaxing at golden hour. The upper levels feature 4 updated bedrooms, including a spacious primary suite with a walk-in closet and ensuite. The finished basement, complete with high ceilings, a full bath, and a renovated rec room, gives you extra space for a gym, teen hangout, or home office. Recent upgrades include a furnace and A/C (2021), a refreshed 4-piece bath, and updated outdoor spaces. Condo fees cover exterior maintenance, roofing, windows, snow removal, landscaping, and water, giving you peace of mind year-round. Falgarwood is one of Oakville’s most connected communities with top-rated schools, parks, trails, shopping, and easy access to highways and transit just minutes away. This one checks every box. Come see why it’s the best value in the neighbourhood. (id:63008)
N/a Garrison Road
Fort Erie, Ontario
Rarely offered 49 Acre parcel of land directly across from proposed urban boundary expansion. Close proximity to urban centre and existing residential as well as easy access to QEW and Peace Bridge connecting Fort Erie to the US/Buffalo Border. 860 feet of frontage along highly trafficked Garrison Road. RU Zoning (id:63008)
3497 Upper Middle Road Unit# 305
Burlington, Ontario
Welcome to the sought-after Chelsea Building in Burlington’s desirable Headon Forest community. This immaculately maintained, sun-filled 2-bedroom, 2-bath corner unit boasts an impressive 1,317 sq. ft. of living space with a bright southwest exposure. Step inside to discover an inviting, carpet-free open-concept design- illuminated by a wealth of large windows, 9-foot ceilings, quality laminate flooring, and neutral paint throughout. The beautifully updated kitchen features quartz countertops, glass subway tile backsplash, stainless steel appliances, an under-mount sink, crisp white cabinetry, and a pantry. The breakfast nook with an oversized window comfortably seats four. A convenient pass-through with a quartz ledge opens into the dining room, which leads to a curved balcony providing private vistas of mature blue spruce and maple trees. The spacious living room offers 3 large windows and an electric fireplace, creating a warm and airy space. Its primary bedroom retreat includes a 4-piece ensuite and walk-in closet, while its second bedroom is ideal for guests, a home office, or den, complemented by a 3-piece bathroom. This home also features recent mechanical upgrades: AC (2024), dishwasher (2023), and furnace (2022). Enjoy the convenience of 1 underground parking space and a locker on the same level as the unit. The well-managed building has recently refreshed its foyer and hallways, and offers fantastic amenities: a party/meeting room, exercise room, car wash, and ample visitor parking. All this in an unbeatable location- just steps to plazas, schools, and parks, close to Millcroft Golf Course, and with easy highway access. This unit is a true treasure that promises an extraordinary living experience! (id:63008)
225 Berry Street
Meaford, Ontario
Charming Century Home in the Heart of Meaford! Step into a piece of history with this beautiful 3-bedroom, 2-bath century home, blending original character with modern comfort. Featuring stunning original details including doors, trim, and a unique old press seamlessly incorporated into the kitchen this home is full of timeless charm. Perfect for families or professionals, the layout includes two dedicated work-from-home office spaces, and the versatile third bedroom has been divided into two separate rooms, offering flexible options. This home is located on a quiet dead end street with a long, private driveway through picturesque front gardens to a secluded backyard, creating a peaceful retreat just steps from Georgian Bay and within walking distance to downtown Meaford. This is your opportunity to own a beautifully preserved home property in a prime location. (id:63008)
335 Wheat Boom Drive Unit# 906
Oakville, Ontario
Contemporary 1 Bedroom + Den corner suite with an open layout, Whirlpool kitchen appliances, island seating, and full-height windows. Enjoy unobstructed west views from your private balcony and a versatile den ideal for a home office or guest room. Includes in-suite laundry, underground parking, locker, and high speed internet at no extra cost! Building offers great amenities including a party room, outdoor terrace with BBQ area, and 2 AV charge stations. Located on the same level as the outdoor terrace and BBQ area for added convenience. Prime Oakville location close to shops, dining, highways, GO Transit, Sheridan College, and Oakville Trafalgar Hospital. (id:63008)
25 Wellington Street S Unit# 510
Kitchener, Ontario
Brand new from VanMar Developments! Stylish 2 Bed, 2 Bath Corner Suite with Parking at DUO Tower C, Station Park. 768 sf interior + private balcony. Open living/dining with modern kitchen featuring quartz counters & stainless steel appliances. Primary bedroom with extra large naturally lit ensuite.In-suite laundry. Station Park amenities include: peloton studio, bowling, aqua spa & hot tub, fitness, SkyDeck outdoor gym, yoga deck, sauna &much more. Steps to schools, shopping, restaurants, transit, Google & Innovation District. (id:63008)
26 Scenic Ridge Gate
Paris, Ontario
Welcome to 26 Scenic Ridge Gate, located in the highly sought-after and picturesque town of Paris, Ontario—a community known for its small-town charm, scenic river views, and modern conveniences. This beautifully crafted 3-bedroom, 3-bathroom home is available to Rent. 9-ft ceilings and a bright open-concept main floor designed for modern living. The spacious living and dining areas flow seamlessly together, creating an inviting atmosphere ideal for both entertaining and everyday family life. At the heart of the home is a chef-inspired kitchen, featuring stainless steel appliances, granite countertops, a large kitchen pantry, and ample cabinetry for all your storage needs. The adjoining dining area opens to a backyard space, perfect for enjoying your morning coffee or summer BBQs. Upstairs, the primary bedroom retreat boasts a 4-piece ensuite bath and a walk-in closet, offering both comfort and privacy. The additional two bedrooms are generously sized—ideal for children, guests, or even a home office setup. A second full bathroom and convenient laundry access complete the upper level. The unfinished basement provides abundant space for storage or can be customized into a recreation room, home gym, or play area to suit your lifestyle. Located in a family-friendly neighborhood, this home is just minutes away from parks, scenic trails, the Brant Sports Complex, schools, restaurants, and shopping. With quick access to Highway 403, commuting to Brantford, Cambridge, or Hamilton is a breeze. If you’re seeking a home that offers modern amenities, an excellent location, and the tranquility of suburban living, look no further. Book your showing Today. (id:63008)
14 Stahl Avenue
Kitchener, Ontario
This spacious 3-bedroom home blends classic character with flexible living space in a desirable central location. Once a duplex, it now offers a single-family layout with the bonus of a former second kitchen upstairs—ideal for a studio, office, or in-law setup. Enjoy bright principal rooms with double pocket doors between the living and dining areas, a roomy main-floor kitchen and mudroom, and a finished basement with a cozy rec room, bar, laundry, second bathroom, and plenty of storage. The upper-level balcony overlooks the large yard, with community park and playground just beyond the back fence. With driveway parking for 3 cars and easy access to transit, schools, and downtown amenities, this home with roughly 1800 sq. ft. of finished living space is brimming with potential to update and make your own. (id:63008)
9 Marlisa Drive
Orillia, Ontario
This lovingly cared-for home exudes warmth, functionality, and pride of ownership. Situated on a quiet, family-friendly street, this property offers a comfortable layout with room for everyone. Step inside to a spacious foyer that sets the tone for the home, complete with inside entry to the garage for everyday convenience. The main floor features beautiful hardwood flooring, adding timeless charm and easy maintenance throughout the main living spaces. The fenced yard provides privacy and security for children and pets alike plus a backyard deck, where you'll find a retractable awning for shade and comfort - perfect for summer relaxation or entertaining. All three bedrooms are generously sized with natural light, including a primary suite with a walk-in closet. The lower level features a cozy recreation room with a gas fireplace, creating the perfect space for movie nights or guests while the bedroom could also double as a home office. With in-law suite potential and lots of storage space throughout, the home offers flexibility for various lifestyles. Additional highlights include some updated windows, a well-maintained exterior, and overall exceptional care that's evident throughout - this home truly shows very well and is move-in ready. Whether you're starting a family or downsizing, 9 Marlisa Drive offers comfort, practicality, and charm in equal measure. (id:63008)
148 Rochefort Street Unit# E
Kitchener, Ontario
Available Immediately! Bright and spacious 3-bedroom and 1.5 bathroom end-unit townhome in the family-friendly Huron Village community. Features a modern kitchen with quartz countertops, subway tile backsplash, and stainless steel appliances, plus laundry on the bedroom level. Conveniently located near playgrounds, walking trails, Schlegel Park, Huron Community Centre, schools, shopping, dining, and just 10 minutes to Highway 401. 1 parking included (street parking also available). Ideal for families, working professionals, or students — book your showing today! (id:63008)
155 Caroline Street S Unit# 903
Waterloo, Ontario
Caroline Street Residences! Steps to LRT, Vincenzo’s, Iron Horse Trail and a short walk to Uptown Waterloo, Waterloo Park and the Universities. Premium building with all the amenities you could ask for including Amenities include a concierge, fitness centre, guest suite, massive outdoor terrace with barbeques and a putting green, and media room. This beautiful 1 bedroom 1 bathroom unit features a gourmet kitchen with quartz topped counters, stainless appliances and luxury island. Gorgeous views of uptown and the Bauer District from the 9th floor balcony. Features include insuite laundry, underground parking space and locker. Tenant responsible for hydro, water, tenant insurance and internet. (id:63008)

