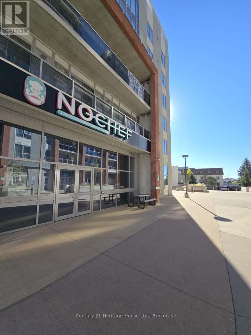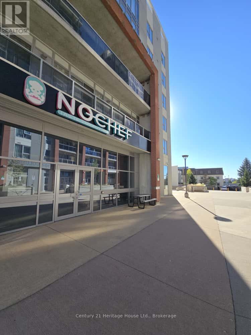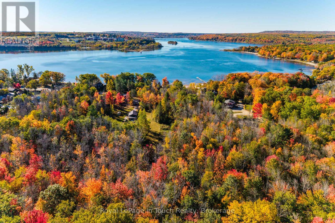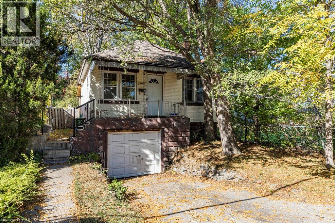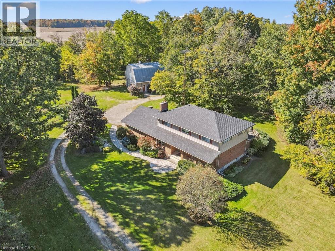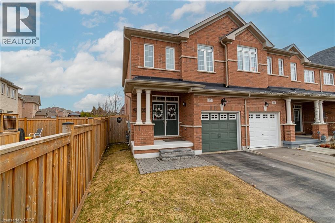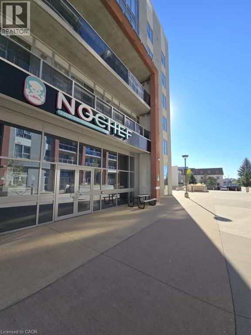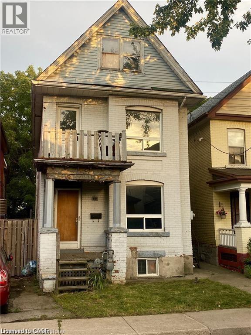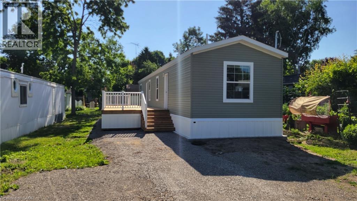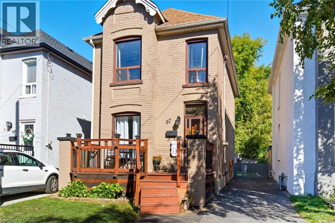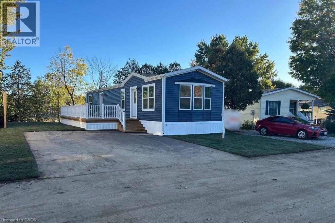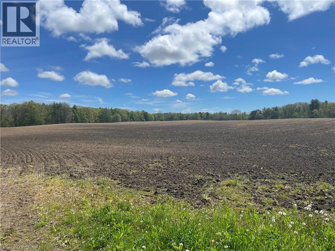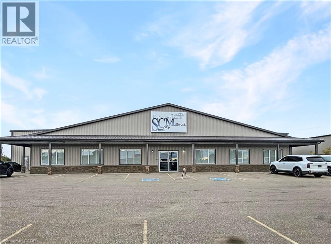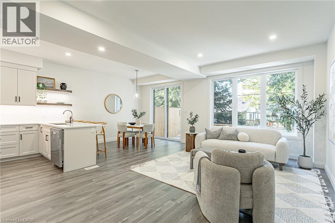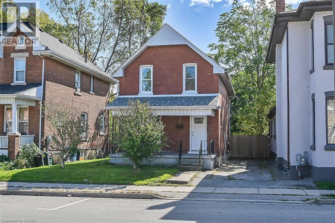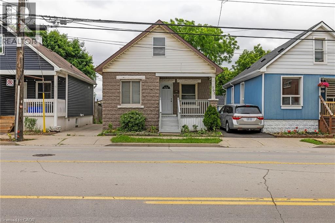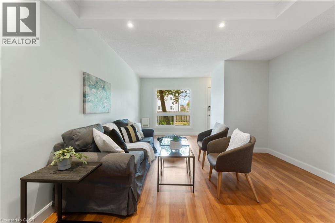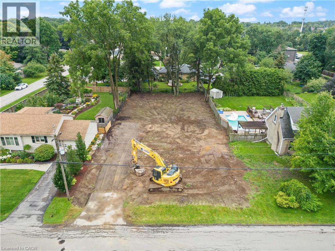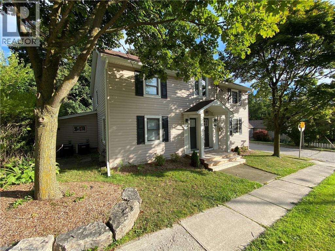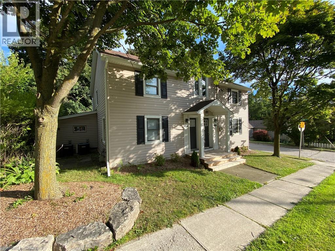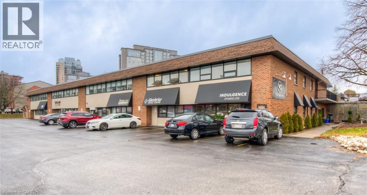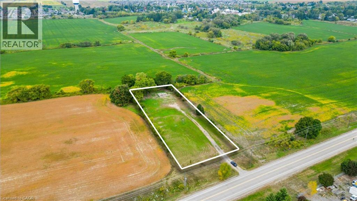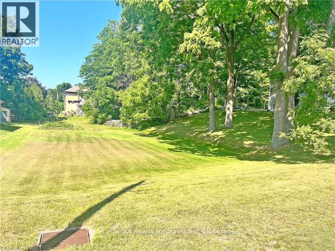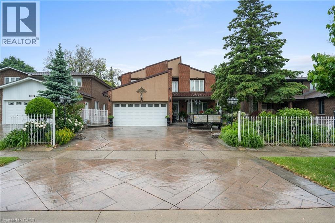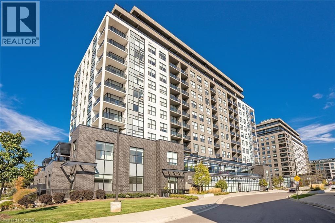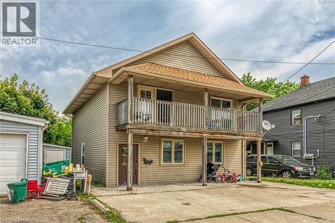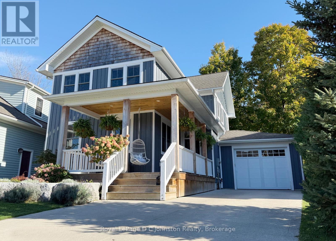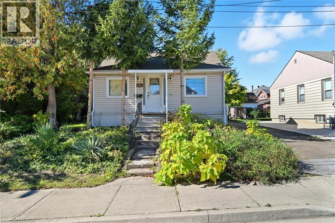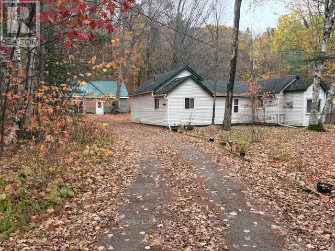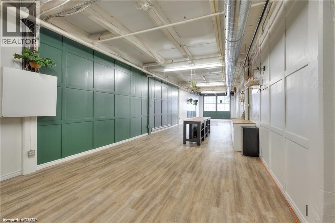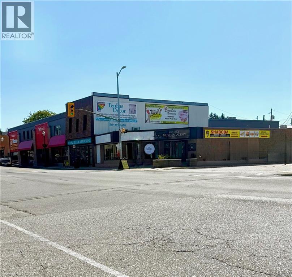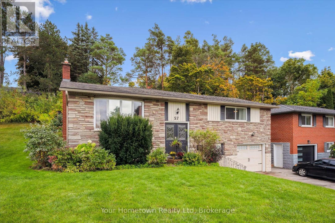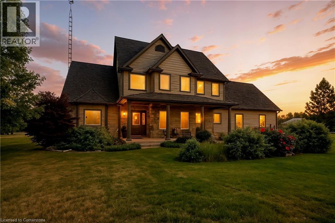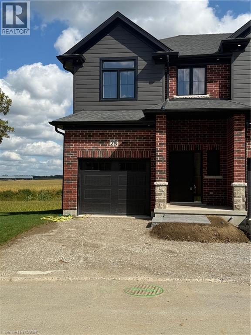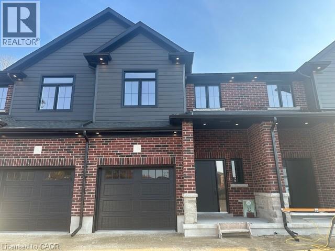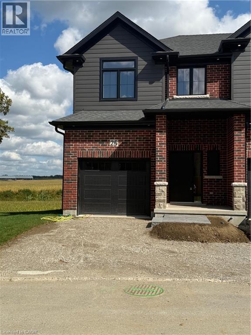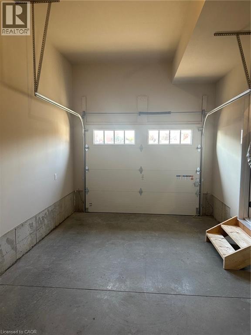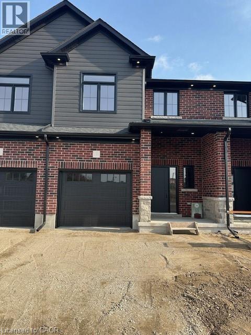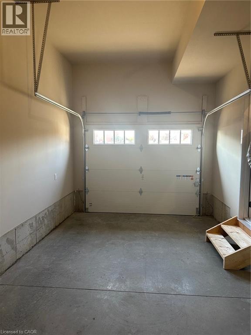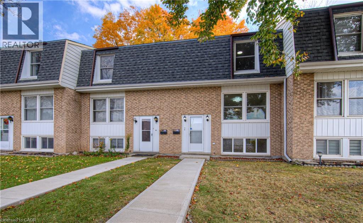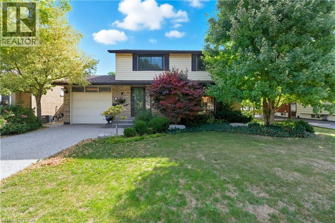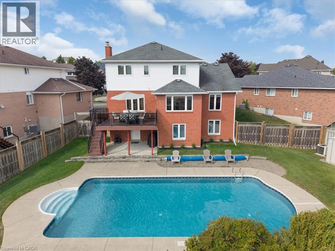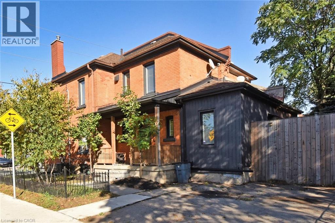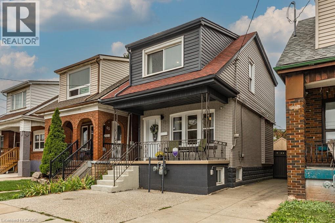5 East 36th Street Unit# 412b
Hamilton, Ontario
Charming, turn-key 1 bed, 1 bath unit in desired, well maintained and affordable East Brow Co-operative. This unit has undergone extensive updates including a lovely kitchen featuring white cabinetry w/ crown moulding, corian counters, built-in pantry/display cabinet, included stainless steel whirlpool fridge and stove. Updated toilet and vanity in bathroom. Durable and attractive vinyl plank flooring throughout unit. Electrical updated to breakers. Charming archways and coved ceilings in open living room/dining room. Lots of closet space, and additional storage included with exclusive use locker(in basement). Enjoy the quiet rear of the building location of this unit with views of quaint and mature neighbourhood. Wander out front of the building to take in the east Hamilton escarpment views. Walk to great restaurants and shops on Concession. Easy access to trails, transit, airport and Juravinski Hospital. Co-op fees $568 monthly includes: property taxes, parking, heat, water and exterior maintenance. Hydro is owner’s responsibility. Pets are welcome with some restrictions. (id:63008)
216 - 130 Columbia Street W
Waterloo, Ontario
Parking included. Fully finished space with bathrooms. Available immediately. Discover The HUB - a premier development at the heart of Waterloo's University District. This 1,553 sq. ft. commercial space offers an exceptional opportunity to position your business within a thriving mixed-use community of over 600 modern residential units. Ideal for retail, medical, professional office, fitness, restaurant, barbershop, pharmacy, or convenience store uses. The unit features high ceilings, modern finishes, bathrooms in place, and excellent visibility along a dynamic pedestrian corridor. With ample parking, strong year-round traffic, and close proximity to Wilfrid Laurier University and the University of Waterloo, The HUB delivers unmatched exposure and accessibility in one of Waterloo's most active growth nodes-perfect for operators seeking a high-profile, ready-to-go space in a landmark location. (id:63008)
217 - 130 Columbia Street W
Waterloo, Ontario
Parking included. Fully finished space with bathrooms. Available immediately.Welcome to The HUB, a signature commercial destination in Waterloo's University District. This 1,323 sq. ft. unit offers the ideal blend of flexibility, visibility, and convenience. Suitable for retail, medical, professional office, fitness, barbershop, pharmacy, or restaurant concepts, the space comes fully finished with bathrooms and quality interior details. Surrounded by more than 600 premium residential suites and positioned within a high-density pedestrian corridor, The HUB attracts steady foot traffic from students, residents, and professionals alike. With on-site parking, modern infrastructure, and immediate access to major transit routes, this opportunity combines prime exposure and strong demographics in one of Waterloo's most dynamic mixed-use communities. (id:63008)
250 Peek -A- Boo Trail
Tiny, Ontario
Discover the perfect opportunity to build your Dream Home or summer retreat on this beautiful partially cleared 3.5+ Acre lot, ideally located in the highly desired Tiny Township-just across the road from the breathtaking shores of Georgian Bay. With over 287ft of Residential Shoreline zoning, this property offers incredible potential for those seeking a tranquil lifestyle surrounded by nature. Enjoy walking distance to Tee Pee Point Park, a dog-friendly waterfront park featuring a kid's play area and a Sandy Beach perfect for swimming. The area also offers nearby trails, beautiful Awenda Provincial Park, Multiple Marina's to choose from, and access to the OFSC trail system- ideal for outdoor enthusiasts. Adding to the appeal is a 16 x 40 Cabin equipped with a WETT-Certified Wood-burning stove. Currently used for storage, the cabin is not inhabitable but serves well for recreational use or as a base while you plan your build. This is a rare opportunity to own a spacious piece of land in one of Tiny Township's most desirable locations. (id:63008)
132 Tope Crescent
Hamilton, Ontario
Situated in the highly desirable Westdale neighbourhood, this property presents an exceptional opportunity for first-time buyers, investors, contractors, or builders. The main level offers a spacious living room, bedroom, three-piece bathroom, and kitchen. An addition at the rear provides additional year-round living space, complete with baseboard heating. The lower level features a laundry area, recreation room and direct access to the single-car garage. Positioned on a generous lot, the property offers outstanding potential for future expansion, the addition of another building, or the creation of a private backyard oasis. New owners will enjoy proximately to an excellent selection of local shops and restaurants, with convenient access to Highway 403, The Linc, and Highway 6. The property is also located near McMaster University, SickKids Hospital, and Mohawk College, which public transit available within walking distance. (id:63008)
2314 Shantz Station Road
Woolwich, Ontario
Welcome to this exceptional country retreat perfectly situated on a beautiful, treed 12.33-acre corner lot in sought-after Breslau. Enjoy peaceful country living just minutes from the city, near private school, and directly across golf course.This impressive 4-bedroom, 3.5-bath home offers over 3,400 sq. ft. of finished living space, combining warmth, functionality, and character throughout. The bright maple kitchen features granite countertops, a spacious dinette overlooking picturesque country views, and easy access to the formal dining and living rooms — perfect for entertaining. The cozy main-floor family room includes a wood-burning stove, while the convenient main-floor laundry adds everyday practicality.Upstairs, you’ll find four oversized bedrooms, including a primary suite with a walk-in closet and private ensuite. The fully finished basement with a separate entrance offers a large recreation room, full bathroom, and an oversized workshop — ideal for hobbyists or extended family living.Step outside to enjoy the covered front porch, large back deck, and beautifully landscaped grounds. Two large barns complete the property: one insulated block barn suitable for animals or workshop use, and a second 40’ x 60’ barn offering endless possibilities — from storage to a hobby farm setup.A rare opportunity to own a property that blends space, serenity, and versatility — all within minutes of Kitchener, Cambridge, and Guelph. (id:63008)
67 Forsyth Crescent
Barrie, Ontario
This immaculate 3-bedroom, 2.5-bath, all-brick end unit townhouse is move in ready. Located in a desirable neighbourhood, this 1,635 sq ft home offers both comfort and convenience. The open-concept main floor features soaring 9 ceilings and custom upgrades throughout, including a spacious extended kitchen complete with a breakfast bar, sleek stainless steel appliances, elegant porcelain tile, and designer window coverings. The second floor includes a full laundry room as well as the primary suite with walk-in closet and ensuite featuring a soaker tub, glass shower, and double vanity. Additional enhancements include central air conditioning, water softener and RO system, automatic garage door opener, and home security system. Enjoy your fully fenced backyard complete with patio and a side gate for easy access. (id:63008)
180 Ontario Street
St. Catharines, Ontario
Well-maintained downtown five plex — a rare and exceptional investment opportunity in the heart of St. Catharines. Ideally located just steps from Montebello Park, close to the new hospital, and within walking distance to downtown shops, restaurants, and public transit, this almost 3,000 sq. ft. building offers strong, stable income with minimal upkeep. The property includes four self-contained one-bedroom units and one two-bedroom unit, each with private kitchen, living area, and bathroom. Fully rented to excellent tenants on month-to-month leases, the building generates over $56,000 in net annual income. Each unit has a separate hydro meter, 1-unit hydro included, adding value and convenience for tenants. Additional highlights include on-site parking for five vehicles and shared laundry facilities. With its efficient layout, great tenants, and downtown location, this turnkey five plex is a fantastic opportunity to own a solid, low-maintenance investment property in a thriving area. (id:63008)
130 Columbia Street W Unit# 217
Waterloo, Ontario
Parking included. Fully finished space with bathrooms. Available immediately. Welcome to The HUB, a signature commercial destination in Waterloo’s University District. This 1,323 sq. ft. unit offers the ideal blend of flexibility, visibility, and convenience. Suitable for retail, medical, professional office, fitness, barbershop, pharmacy, or restaurant concepts, the space comes fully finished with bathrooms and quality interior details. Surrounded by more than 600 premium residential suites and positioned within a high-density pedestrian corridor, The HUB attracts steady foot traffic from students, residents, and professionals alike. With on-site parking, modern infrastructure, and immediate access to major transit routes, this opportunity combines prime exposure and strong demographics in one of Waterloo’s most dynamic mixed-use communities. (id:63008)
60 William Street
Hamilton, Ontario
Incredible opportunity to finish what has already been started! This legal non-conforming triplex has been completely gutted down to the studs and walls, offering a blank canvas for your vision. Customize each unit to your specifications and bring this property back to life. All three units are ready for your finishing touches – whether you're looking to renovate and resell, or create rental income. Easy showings available. Don’t miss out on this exciting investment opportunity! This is a must-see for any serious investor or renovator looking for their next project. (id:63008)
77 Park Lane
Flamborough, Ontario
Brand new home in the Beverly Hills Estates. Beautiful, year-round, all-ages land lease community surrounded by forest and tranquility. Centrally located between Cambridge, Guelph, Waterdown, and Hamilton. 77 Park Lane is a 2 bedroom, 2 bathroom bungalow on a 40’ by 122’ lot, providing plenty of space to enjoy inside and out. All new finishes throughout; all new kitchen appliances, new furnace and a new 12’ x 30’ deck! Community activities include darts, library, children's playground, horseshoe pits, walking paths, and more. Residents of Beverly Hills Estates enjoy access to the community's vibrant Recreation Centre, where a wide variety of social events and activities are regularly organized, fostering connections and friendships among neighbours. From dinners and card games to dances and seasonal parties, there’s always something going on. Amenities include billiards, a great room, a warming kitchen, a library exchange, and darts. Outdoors there are horseshoe pits, walking trails, and a children's playground. The community is also conveniently located near several golf courses, such as Pineland Greens, Dragon's Fire, Carlisle Golf and Country Club, and Century Pines. Additionally, residents have easy access to numerous parks, trail systems, and conservation areas, providing plenty of opportunities for outdoor recreation. (id:63008)
97 Francis Street
Hamilton, Ontario
Welcome to this charming and beautifully updated all-brick century home located in prime Central Hamilton neighbourhood. This spacious 3-bedroom, 2-bath home blends timeless character with modern comfort, truly turn-key and ready to move in! Step inside to find a bright and inviting main level featuring high ceilings, large windows that fill the space with natural light, and an open layout ideal for family living and entertaining. The main floor offers a comfortable living room, dining area & modern updated kitchen with walk-out to the backyard deck, perfect for outdoor dining or relaxing. Upstairs, you’ll find a sun-filled primary bedroom, two additional generous bedrooms & 4pc bath. Easy-to-care-for laminate and tile flooring run throughout both levels, combining durability with low maintenance. The finished basement extends your living space, offering a cozy rec room, 3pc bath, laundry & ample storage. Outside, enjoy your private fully fenced backyard complete with a large covered deck & shed, a serene spot for family gatherings or morning coffee. Laneway access provides additional parking & potential for a future garden suite. Situated on a good-sized lot w/ private driveway that fits up to 3 vehicles. Located in a family-friendly neighbourhood close to all amenities including shopping, schools, Hamilton General Hospital, downtown core, West Harbour GO Station, Pier 4 Park, and the waterfront marina. (id:63008)
24 Macpherson Crescent
Flamborough, Ontario
Brand new home in the Beverly Hills Estates. Beautiful, year-round, all-ages land lease community surrounded by forest and tranquility. Centrally located between Cambridge, Guelph, Waterdown, and Hamilton. 24 MacPherson Cres. is a 2-bedroom, 1-bathroom bungalow on a 38’ by 113’ lot, providing plenty of space to enjoy inside and out. All new finishes throughout; all new kitchen appliances, new furnace and a new 12’ x 30’ deck! Community activities include darts, library, children's playground, horseshoe pits, walking paths, and more. Residents of Beverly Hills Estates enjoy access to the community's vibrant Recreation Centre, where a wide variety of social events and activities are regularly organized, fostering connections and friendships among neighbours. From dinners and card games to dances and seasonal parties, there’s always something going on. Amenities include billiards, a great room, a warming kitchen, a library exchange, and darts. Outdoors there are horseshoe pits, walking trails, and a children's playground. The community is also conveniently located near several golf courses, such as Pineland Greens, Dragon's Fire, Carlisle Golf and Country Club, and Century Pines. Additionally, residents have easy access to numerous parks, trail systems, and conservation areas, providing plenty of opportunities for outdoor recreation. (id:63008)
Pt Lt 4 Concession 10 Rd
Lynedoch, Ontario
60.5 Acres having 42 Workable and the balance in a woodlot. Property is accessed by way of an unopened road allowance. Great opportunity to increase your land base. (id:63008)
66 Talbot Street E Unit# Front
Cayuga, Ontario
Office/Retail Space available immediately for Sublease on Talbot Street in Cayuga! High-visibility location with excellent street exposure. This 3,833 sq ft commercial space includes 8 private offices, a spacious boardroom, and 3 bathrooms - perfect for professional or retail use. Ample on-site parking and immediate possession available. Sublease includes office/retail space only - warehouse area not included. (id:63008)
3c Balsam Street
Innerkip, Ontario
Welcome to 3C Balsam Street, a brand new built freehold townhouse located in the heart of downtown Innerkip, just steps from the Innerkip Golf Course and minutes to Hwy 401. This 3 bedroom, 3 bathroom interior townhome is thoughtfully designed and constructed with two CMU party walls between units for enhanced sound protection - a huge bonus! The open concept main floor is filled with natural light from massive windows and features a modern kitchen with brand new appliances, ample counter space, and an eat-in island that flows seamlessly into the dining and living areas. Upstairs, the spacious primary suite offers a spa-like ensuite, while the additional bedrooms are generously sized with excellent closet space. The unfinished basement provides endless potential for customization. Outside, enjoy an asphalt driveway, private backyard with deck, and green space ideal for relaxing or adding a small garden. A perfect blend of style, comfort, and convenience in a sought-after location. (id:63008)
509 Colborne Street
Brantford, Ontario
Welcome to 509 Colborne St., Brantford! This 3 bedroom, 1 bathroom home sits on an extra large lot with ample parking - perfect for future expansion or outdoor enjoyment. Located just minutes from Wilfrid Laurier University and with easy highway access, this property offers incredible convenience for students and commuters. Enjoy peace of mind with recent updates including a newer roof (2022), furnace (2022), AC and windows (2025). Laundry and large storage space in the lower level. Recently painted throughout. All utilities and snowremoval/grass cutting is the responsibility of the tenant. Ideal as a student rental (the living room has been used as a bedroom in the past). Don't miss your chance to live in this sought-after location! (id:63008)
703 Lawrence Road
Hamilton, Ontario
MOVE-IN READY 3+1 BEDROOM PLUS 2 BATHS LOCATED IN EAST HAMILTON!!! PERFECT FOR FIRST-TIME HOMEBUYERS AND INVESTORS. THIS LOVELY HOME HAS A SPACIOUS LIVING AREA WITH HARDWOOD FLOORINGS, A KITCHEN WITH LOTS OF CABINETS AND A WALKOUT TO THE REAR DECK, A FULLY FINISHED BASEMENT WITH VINYL FLOORING. (id:63008)
8646 Willoughby Drive Unit# 10
Niagara Falls, Ontario
Welcome to 10-8646 Willoughby Drive, a beautifully maintained townhome nestled in the sought-after Chippawa neighbourhood of Niagara Falls. This bright and spacious unit features a recently updated kitchen and bathroom, offering modern finishes and thoughtful design that blend comfort with style. The kitchen boasts sleek cabinetry & countertops, and updated appliances—perfect for both daily living and entertaining. The refreshed bathroom includes contemporary fixtures and a clean, inviting look. Step into an open-concept living and dining area filled with natural light, leading out to a private patio—ideal for relaxing or enjoying warm summer evenings. The primary bedroom is generously sized, offering ample closet space and serene views of the quiet, well-kept complex. Located in a peaceful, friendly community just minutes from the scenic Niagara Parkway, this home offers easy access to walking trails, golf courses, local shops, and restaurants. With low maintenance and convenient one-floor living, this property is perfect for downsizers, first-time buyers, or those seeking a tranquil lifestyle close to city amenities. (id:63008)
28 Calvin Street
Ancaster, Ontario
Looking to build your own dream home? Great opportunity with this exceptional 75x150 building lot which comes with all approvals including site plan, permits & architectural plans for a stunning 3,624 SQFT modern home design. Lot is located in a great exclusive neighbourhood minutes to Ancaster village and Prestigious Hamilton Golf and Country Club. Great highway 403 access and close to all amenities. Start building your dream home today! (id:63008)
358 Dundas Street E
Hamilton, Ontario
VACANT OCCUPANCY AVAILABLE. This side-by-side duplex offers two spacious 2-bedroom, 1-bathroom units. Each unit has fully separated utilities and two dedicated parking spaces, keeping operating costs low and providing convenience for tenants. More than $150,000 in recent upgrades have been completed including plumbing, electrical, HVAC systems, kitchens, windows, siding, doors, and exterior improvements. Both units can be delivered vacant, offering flexibility for investors or owner-occupiers looking to live in one unit and rent the other. Located in the heart of downtown Waterdown, the property is steps to shopping, coffee shops, and restaurants, and only a 10-minute drive to the Aldershot GO station. (id:63008)
358 Dundas Street E
Hamilton, Ontario
VACANT OCCUPANCY AVAILABLE. This side-by-side duplex offers two spacious 2-bedroom, 1-bathroom units. Each unit has fully separated utilities and two dedicated parking spaces, keeping operating costs low and providing convenience for tenants. More than $150,000 in recent upgrades have been completed including plumbing, electrical, HVAC systems, kitchens, windows, siding, doors, and exterior improvements. Both units can be delivered vacant, offering flexibility for investors or owner-occupiers looking to live in one unit and rent the other. Located in the heart of downtown Waterdown, the property is steps to shopping, coffee shops, and restaurants, and only a 10-minute drive to the Aldershot GO station. (id:63008)
279 Weber Street N Unit# 101
Waterloo, Ontario
2656 sq. ft. direct access main floor unit in multi tenant office building. Great location near University Ave., transit and restaurants. Ample parking, picnic area, bike storage area. Utilities included in CAM costs, daily janitorial services, onsite building management. (id:63008)
1532 Gingerich Road
Baden, Ontario
This exceptional Z1-zoned parcel presents a rare opportunity for a variety of uses. Whether you envision building your dream home, establishing a home-based business, developing a group home, opening a private daycare, or operating a lodging, rooming, or boarding house, this property offers incredible flexibility. It is also perfectly suited for a charming bed and breakfast. Situated in a highly desirable area, the land provides easy access to major roads and essential amenities, making it an excellent choice for both residential and business purposes. With Z1 zoning, the possibilities are vast—don’t miss this opportunity to bring your vision to life on a property with limitless potential! (id:63008)
298 King Street
North Huron, Ontario
HYDRO, GAS, WATER & SEWER AVAILABLE AT LOT LINE - BUYER RESPONSIBLE FOR HOOK UP COSTS **EXTRAS** SPACIOUS MATURE TREED RESIDENTIAL BUILDING LOT - Build your dream home in a quiet neighborhood in the thriving Village of Blyth. Prime location, within walking distance to main street conveniences. (id:63008)
2545 Pollard Drive
Mississauga, Ontario
Welcome to Pollard Drive! An Exclusive Erindale area where very few homes come up for sale; Well sought-after, desired neighbourhood. This home offers tens of thousands in upgrades including long lasting 50 year metal roof, and over 4000 sq ft of living space, a large lot & spacious rooms. Updated crown moulding and base boards. Master bedroom with a walk-in closet, 5 pc ensuite & walk out to generous balcony. Open concept basement with large eat-in kitchen. Extended driveway w/patterned concrete surround. Convenient area in family oriented neighbourhood, close to schools - public/catholic elementary and high schools, highways, recreation centre, shopping & much more! Don't let this one pass you by! (id:63008)
1878 Gordon Street Unit# 202
Guelph, Ontario
Located in the heart of a vibrant community, this stunning 2 bedroom, 2 bathroom condo offers 1,464 square feet of luxurious living space and a 294 sq. ft. south-facing terrace, perfect for entertaining or relaxing outdoors. Inside, 10 foot ceilings, hardwood flooring, LED pot lights, and floor to ceiling windows create a bright, elegant atmosphere. The kitchen is beautifully appointed with custom cabinetry, quartz countertops, an eat at island, Whirlpool stainless steel appliances, a custom backsplash, under cabinet lighting, and two double pantries. The open living/dining area features an electric fireplace, accent wall, and walk-out to the terrace. The primary suite offers floor to ceiling windows, a custom walk in closet, and a spa like ensuite with double vanity, heated floors, and a glass shower with floor to ceiling tile. The second bedroom includes a double closet and frosted glass doors, while the main bath features a quartz topped vanity, soaker tub, and heated floors. A spacious laundry room with built in cabinetry provides excellent storage. Residents enjoy top tier amenities such as a golf simulator, games and party room with stunning views, exercise room, and elegant lobby. Steps to restaurants, shops, and entertainment, and minutes from Springfield Golf & Country Club. Includes two parking spaces (P2 #24 and #90) (id:63008)
8 Nickel Street
Port Colborne, Ontario
Incredible Port Colborne Turnkey Investment Opportunity! Rarely offered, custom built in 2008 Duplex on desired Nickel Street. Both units feature 2 bedrooms & 1 bathroom and are currently leased to great tenants. Great curb appeal with vinyl sided exterior, oversized concrete driveway, & upper level deck. The recently updated main floor unit includes eat in kitchen with oak cabinetry, dining area, large living room, 2 spacious bedrooms, & 4 pc bathroom. The upper level unit includes eat in kitchen with dining area, living room, 2 bedrooms, & 4 pc bathroom. Updates include flooring, decor, fixtures, lighting, & more. Rarely do cash flowing, turn key properties become available in the price range. Conveniently located minutes to amenities, shopping, parks, schools, & close to sought after Nickel Beach! Now is the time to Buy! Invest in yourself & your future! (id:63008)
81 Cedar Bush Drive
Saugeen Shores, Ontario
Welcome to this stunning custom Devitt Uttley home, completed in 2018 on a picturesque pie-shaped lot along Cedar Bush Drive in the heart of Southampton. Set on a deep 190-foot lot backing onto a protected natural area with tranquil forest views & a little creek, this 2-storey, 5-bedroom, 3.5-bath home offers over 2700 sq. ft. of living space and perfectly balances craftsmanship, luxury, & nature. Beautifully landscaped grounds & a covered front porch with pine underlay invite quiet mornings, while Maibec siding with shake accents & a concrete driveway enhance its curb appeal.Inside, discover 9' ceilings, white oak floors throughout, shiplap detailing, designer lighting, & Caesarstone quartz in the kitchen & primary ensuite. The chefs kitchen by Wellington Millwork features dovetail cabinetry, a Jenn-Air range with double ovens & griddle, a Franke farmhouse sink, & a built-in paneled Fisher & Paykel refrigerator with articulating doors & matching Bosch dishwasher.Two custom LePage 8' sliding glass doors with double-hung windows between them create a beautifully balanced expanse, filling the living & dining area with light & serene forest views. The space opens to a private backyard oasis with flagstone patio, firepit, & gas BBQ hookup- ideal for entertaining or unwinding under the stars.Upstairs offers 4 well-planned bedrooms, including a luxurious primary suite with a custom built-in wardrobe & spa-inspired ensuite with Oceania freestanding tub. Two of the bedrooms feature custom built-in beds with storage drawers beneath showcasing efficient use of space.The finished lower level includes radiant heated floors, a 5th bedroom & bath, recreation room, & laundry. Completing this incredible property is a drive-through garage with double-sided doors, perfect for easy backyard access or boat & trailer storage. Every detail has been intentionally designed for comfort, & enduring beauty - on a quiet street, close to the beach, with a true sense of community. (id:63008)
4741 First Avenue
Niagara Falls, Ontario
Attention Builders, Investors & Renovators! Fantastic opportunity to acquire a valuable 70’ x 150’ lot with an existing home—ideal for redevelopment or investment. The sellers have already completed the pre-consultation process with the City of Niagara Falls Planning Department, paving the way for future growth. Potential options include severing the lot into two parcels to build detached homes, or severing into three parcels for semi-detached or townhouse development. This prime location is just 2 minutes to the Niagara Falls GO Station and Niagara University, and only 5 minutes to the vibrant entertainment district—a high-demand area with strong growth potential. The existing 3-bedroom, 1-bathroom home (approx. 950 sq. ft.) offers the option to rent out while you plan your project, or renovate and enjoy yourself. An excellent opportunity for those looking to build, invest, or add value in one of Niagara’s most promising areas. Location has city water, natural gas, electricity, cable. (id:63008)
46 East Avenue Unit# 5
Brantford, Ontario
quaint 1 bedroom ready to move in for Dec 1st. Updated bathroom, with updated fridge/stove. Hydro extra (all other utilities included). Parking extra $25/mo. In suite washer unit. (id:63008)
15588 Highway 35
Algonquin Highlands, Ontario
Don't miss out on this perfect Family Compound featuring two self-contained homes situated on a level lot and convenient location, steps away from the town of Carnarvon with many restaurants, golfing and close to many lakes and public beaches. The Main House features large eat-in kitchen, mudroom entrance with laundry, living room with pine cathedral ceilings and a propane stove perfect for those chilly nights, two bedrooms as well as two spacious bathrooms . Next is the Barn House which has been totally renovated and features a cozy interior with bright living spaces, large eat-in kitchen with walk-out, separate dining area and living room with 3 piece bathroom, two bedrooms upstairs, wood siding and metal roof. Great Rental property or perfect property for two families that each want their own privacy. (id:63008)
20 Park Hill Road E Unit# 205
Cambridge, Ontario
Step into opportunity at Unit 205, a stunning 1,464 square foot commercial space designed to inspire creativity and success. Nestled within the vibrant community of Downtown Cambridge, this modern second-floor unit offers the perfect blend of style, flexibility, and function for your growing business. Featuring a bright open-concept layout with soaring ceilings and expansive windows, the space is filled with natural light, creating an uplifting environment ideal for studios, creative offices, fitness and wellness businesses, or professional workspaces. The contemporary finishes and modern amenities provide a sophisticated backdrop for your brand to shine. Whether you envision a yoga or dance studio, a photography or design workspace, or an innovative entrepreneurial hub, this unit adapts seamlessly to your needs. Located in a thriving commercial corridor, you will benefit from high visibility, convenient access to major routes and public transit, and close proximity to Cambridge’s best restaurants, cafés, and retail destinations. With flexible lease terms available, Unit 205 offers the perfect setting to grow, create, and thrive. Make your next move at 20 Park Hill Road, where your vision meets its space. (id:63008)
102 Main Street E
Listowel, Ontario
Discover an exceptional commercial leasing opportunity in the heart of downtown Listowel! Situated at the corner 102 Main Street East, this highly visible property offers tremendous exposure in one of the town’s most active and thriving commercial corridors. Benefit from consistent high foot traffic and vehicle flow, with excellent signage visibility that ensures your business gets noticed every day. This prime location is surrounded by successful retail shops, professional offices, restaurants, and essential local amenities, making it an ideal setting for a wide range of businesses including retail, professional services, food establishments, or health and wellness operations. The space is bright, open, and adaptable — designed to accommodate a variety of layouts and configurations. Flexible unit sizing allows tenants to customize the footprint to their operational needs. Customers and staff alike will appreciate the convenience of ample nearby parking, easy accessibility, and walkable proximity to Listowel’s downtown core. All lease terms are negotiable, with ownership open to working with qualified tenants to create a tailored leasing arrangement that supports long-term success. Don’t miss this rare opportunity to secure a flexible, high-visibility commercial space in the heart of Listowel’s growing downtown. Bring your vision — this space is ready to be customized to suit your business perfectly! (id:63008)
57 Water Street E
Centre Wellington, Ontario
Nestled in one of Elora's most charming neighbourhoods, this beautifully maintained home offers a perfect blend of comfort, function, and lifestyle with 2000sq ft of finished space. Step inside and discover the heart of the home a stunning, fully updated chefs kitchen overlooking a serene backyard oasis. Ideal for entertaining or relaxing, the 500 sq. ft. covered patio provides a private retreat surrounded by nature.The lower level is both versatile and inviting, featuring a guest bedroom, a full 3-piece bathroom, a cozy rec room with a gas fireplace for cooler evenings, and a spacious studio workshop with a separate entrance perfect for artists, hobbyists, or potential income/in-law suite options.This home has seen numerous upgrades in recent years, including a new furnace and ductwork, kitchen, 3 washrooms, air conditioner, water treatment system, updated flooring, and fresh paint throughout. It is truly move-in ready. Enjoy the Elora lifestyle with just a short stroll to downtowns vibrant mix of restaurants, cafes, shops, and studios. Bissell Park is just around the corner home to the weekly summer farmers' market and the famous Riverfest music festival, or simply a peaceful place to watch the swans and the Grand River flow by. Don't miss this opportunity to own a piece of Elora's hometown charm. Book your private showing today! (id:63008)
521106 12 Ndr (East Side) Concession
West Grey, Ontario
Discover a lovely spot for your future home on this 1.97-acre country lot! Enjoy the peaceful setting with trees lining the road and a gentle slope to the east-ideal for a walkout basement. Located in a quiet, scenic area, this lot offers the privacy and space you've been looking for. (id:63008)
1065 Concession 3 Road
Niagara-On-The-Lake, Ontario
Welcome to a rare and refined opportunity to own a piece of wine country paradise in rural Niagara-on-the-Lake. Set on an expansive 28.5 acres, this picturesque estate features 24.5 acres of meticulously maintained vineyards, home to a curated selection of premium grape varietals including Riesling, Dornfelder, Gamay, Cabernet Sauvignon, and Vidal. Whether you’re an aspiring vintner or a connoisseur seeking the ultimate country escape, this property offers the lifestyle and potential you've been dreaming of. The stately 2,619 sq ft residence is bathed in natural light and boasts 4 spacious bedrooms, 2 full bathrooms, and an unfinished basement awaiting your custom touch. High ceilings, open-concept living spaces, and serene vineyard views from nearly every room enhance the home’s tranquil charm. Ideal for entertaining or simply enjoying the scenic beauty of your own vines, this home is a perfect blend of comfort and elegance. With the groundwork in place, the property offers excellent potential for a boutique winery operation, tasting room, or agri-tourism business. Sustainability meets profitability with an on-site solar panel system, providing passive income and supporting an eco-conscious lifestyle. Located in one of Canada’s most sought-after wine regions, surrounded by award-winning vineyards and within easy reach of charming NOTL shops, restaurants, and wineries, this is a once-in-a-lifetime investment in lifestyle and legacy. Luxury is a Lifestyle—and this vineyard estate is your invitation to live it. (id:63008)
40 Walker Road Unit# 37
Ingersoll, Ontario
Remarks Public: This newly constructed End townhome rental unit is availble for May 15,2026 occupancy....Welcome to Ingersolls newest 2 storey, 3 bedroom luxury townhome rentals .9 foot ceilings on main floor.Private single car garage with automatic door opener. 2 piece powderroom on main floor. Modern kitchen with 4 appliances. Quartz countertops throughout with ceramic backsplash in Kitchen with under cabinet lighting. Large open conceptliving room and dining room with direct patio door access to private outdoor wood deck. Carpeted oak staircase to second floor which features a large primary bedroom with walk-in closet and 3 piece private ensuite together with a 4 piece shared bathroom and two good sized bedrooms. Dedicated second floor laundry room with seperate linen closet. Carpet free flooring on main and second floors. High efficiency gas furnace with central air. Luxury amenities throughout incude:stainless steel kitchen appliances, quartzcountertops, under cabinet lighting, ceramic tile back splash, custom closets and designer light fixtures.Ecobee thermostat. Internal cabling for both Rogers and Bell internet services connection. Owned watersoftener and hot water heater. Unfinished full basement. Enjoy the small town atmosphere within a well established residential neighbourhood with nearby park, schools and retail amenities. Carefree living! Access to Highway 401 allows for an easy commute to Woodstock (15 minutes)and London (35 minutes). REALTOR®: (id:63008)
40 Walker Road Unit# 38
Ingersoll, Ontario
Public: Remarks Public: This newly constructed interior townhome rental unit is availble for April 15,2026 occupancy....Welcome to Ingersolls newest 2 storey, 3 bedroom luxury townhome rentals .9 foot ceilings on main floor.Private single car garage with automatic door opener. 2 piece powderroom on main floor. Modern kitchen with 4 appliances. Quartz countertops throughout with ceramic backsplash in Kitchen with under cabinet lighting. Large open conceptliving room and dining room with direct patio door access to private outdoor wood deck. Carpeted oak staircase to second floor which features a large primary bedroom with walk-in closet and 3 piece private ensuite together with a 4 piece shared bathroom and two good sized bedrooms. Dedicated second floor laundry room with seperate linen closet. Carpet free flooring on main and second floors. High efficiency gas furnace with central air. Luxury amenities throughout incude:stainless steel kitchen appliances, quartzcountertops, under cabinet lighting, ceramic tile back splash, custom closets and designer light fixtures.Ecobee thermostat. Internal cabling for both Rogers and Bell internet services connection. Owned watersoftener and hot water heater. Unfinished full basement. Enjoy the small town atmosphere within a well established residential neighbourhood with nearby park, schools and retail amenities. Carefree living! Access to Highway 401 allows for an easy commute to Woodstock (15 minutes)and London (35 minutes). (id:63008)
40 Walker Road Unit# 39
Ingersoll, Ontario
Remarks Public: This newly constructed interior townhome rental unit is availble for March 15,2026 occupancy....Welcome to Ingersolls newest 2 storey, 3 bedroom luxury townhome rentals .9 foot ceilings on main floor.Private single car garage with automatic door opener. 2 piece powderroom on main floor. Modern kitchen with 4 appliances. Quartz countertops throughout with ceramic backsplash in Kitchen with under cabinet lighting. Large open conceptliving room and dining room with direct patio door access to private outdoor wood deck. Carpeted oak staircase to second floor which features a large primary bedroom with walk-in closet and 3 piece private ensuite together with a 4 piece shared bathroom and two good sized bedrooms. Dedicated second floor laundry room with seperate linen closet. Carpet free flooring on main and second floors. High efficiency gas furnace with central air. Luxury amenities throughout incude:stainless steel kitchen appliances, quartzcountertops, under cabinet lighting, ceramic tile back splash, custom closets and designer light fixtures.Ecobee thermostat. Internal cabling for both Rogers and Bell internet services connection. Owned watersoftener and hot water heater. Unfinished full basement. Enjoy the small town atmosphere within a well established residential neighbourhood with nearby park, schools and retail amenities. Carefree living! Access to Highway 401 allows for an easy commute to Woodstock (15 minutes)and London (35 minutes). (id:63008)
40 Walker Road Unit# 41
Ingersoll, Ontario
Public: Public: Remarks Public: This newly constructed interior townhome rental unit is availble for February 1,2026 occupancy....Welcome to Ingersolls newest 2 storey, 3 bedroom luxury townhome rentals .9 foot ceilings on main floor.Private single car garage with automatic door opener. 2 piece powderroom on main floor. Modern kitchen with 4 appliances. Quartz countertops throughout with ceramic backsplash in Kitchen with under cabinet lighting. Large open conceptliving room and dining room with direct patio door access to private outdoor wood deck. Carpeted oak staircase to second floor which features a large primary bedroom with walk-in closet and 3 piece private ensuite together with a 4 piece shared bathroom and two good sized bedrooms. Dedicated second floor laundry room with seperate linen closet. Carpet free flooring on main and second floors. High efficiency gas furnace with central air. Luxury amenities throughout incude:stainless steel kitchen appliances, quartzcountertops, under cabinet lighting, ceramic tile back splash, custom closets and designer light fixtures.Ecobee thermostat. Internal cabling for both Rogers and Bell internet services connection. Owned watersoftener and hot water heater. Unfinished full basement. Enjoy the small town atmosphere within a well established residential neighbourhood with nearby park, schools and retail amenities. Carefree living! Access to Highway 401 allows for an easy commute to Woodstock (15 minutes)and London (35 minutes). (id:63008)
40 Walker Road Unit# 40
Ingersoll, Ontario
Remarks Public: This newly constructed interior townhome rental unit is availble for February 15,2026 occupancy....Welcome to Ingersolls newest 2 storey, 3 bedroom luxury townhome rentals .9 foot ceilings on main floor.Private single car garage with automatic door opener. 2 piece powderroom on main floor. Modern kitchen with 4 appliances. Quartz countertops throughout with ceramic backsplash in Kitchen with under cabinet lighting. Large open conceptliving room and dining room with direct patio door access to private outdoor wood deck. Carpeted oak staircase to second floor which features a large primary bedroom with walk-in closet and 3 piece private ensuite together with a 4 piece shared bathroom and two good sized bedrooms. Dedicated second floor laundry room with seperate linen closet. Carpet free flooring on main and second floors. High efficiency gas furnace with central air. Luxury amenities throughout incude:stainless steel kitchen appliances, quartzcountertops, under cabinet lighting, ceramic tile back splash, custom closets and designer light fixtures.Ecobee thermostat. Internal cabling for both Rogers and Bell internet services connection. Owned watersoftener and hot water heater. Unfinished full basement. Enjoy the small town atmosphere within a well established residential neighbourhood with nearby park, schools and retail amenities. Carefree living! Access to Highway 401 allows for an easy commute to Woodstock (15 minutes)and London (35 minutes). (id:63008)
40 Walker Road Unit# 42
Ingersoll, Ontario
Public: Remarks Public: This newly constructed interior townhome rental unit is availble for January 1,2026 occupancy....Welcome to Ingersolls newest 2 storey, 3 bedroom luxury townhome rentals .9 foot ceilings on main floor.Private single car garage with automatic door opener. 2 piece powderroom on main floor. Modern kitchen with 4 appliances. Quartz countertops throughout with ceramic backsplash in Kitchen with under cabinet lighting. Large open conceptliving room and dining room with direct patio door access to private outdoor wood deck. Carpeted oak staircase to second floor which features a large primary bedroom with walk-in closet and 3 piece private ensuite together with a 4 piece shared bathroom and two good sized bedrooms. Dedicated second floor laundry room with seperate linen closet. Carpet free flooring on main and second floors. High efficiency gas furnace with central air. Luxury amenities throughout incude:stainless steel kitchen appliances, quartzcountertops, under cabinet lighting, ceramic tile back splash, custom closets and designer light fixtures.Ecobee thermostat. Internal cabling for both Rogers and Bell internet services connection. Owned watersoftener and hot water heater. Unfinished full basement. Enjoy the small town atmosphere within a well established residential neighbourhood with nearby park, schools and retail amenities. Carefree living! Access to Highway 401 allows for an easy commute to Woodstock (15 minutes)and London (35 minutes). (id:63008)
206 Green Valley Drive Unit# 9
Kitchener, Ontario
Welcome to 9-206 Green Valley Drive! This is beautiful 3-bedroom 2-bathroom home is perfect for first time home buyers or investors! This freshly painted (2024) MOVE in READY home provides tons of living space, storage and a fully fenced backyard. As you enter the main floor you will be greeted by a spacious living room with a large window providing ample natural light. You will also find a good-sized dining room with direct access to the fully fenced backyard. The kitchen is bright and has lots of storage space with new countertops, sink, backsplash and faucet (2024). The main floor and basement have been beautifully upgraded with new LVP flooring (2024) throughout. On the upper level, you will find a large Primary Bedroom with a walk-in-closet and 2 very spacious bedrooms with oversized closets. The upper level has newer laminate flooring (2021) and a stunning newly renovated 4-piece bathroom (2024). The finished basement also has a newly renovated charming 2-piece bathroom (2024), a laundry room with extra storage space and a 4th bedroom! This home is also close to shopping plazas, schools, Conestoga College, 401 and so much more. Be sure to book your showing today! (id:63008)
33 Goldfinch Road
Hamilton, Ontario
Welcome to 33 Goldfinch Road, a solid 4-bedroom, 1.5-bath, 2-storey home offering over 1,700 sq. ft. of living space in a sought-after Central Mountain neighbourhood. This property is the perfect opportunity for renovators, investors, or first-time buyers looking to create their dream home. The layout features a spacious main floor with living and dining areas, a large family room, and a convenient powder room. Upstairs you’ll find four generously sized bedrooms and a full bath. This home is ready for your personal touch, sitting on a mature lot with a private backyard and driveway parking. Located close to schools, parks, shopping, transit, and highway access. Bring your vision and make this home your own! (id:63008)
44 Tami Court
Kitchener, Ontario
Make an Offer! Motivated Seller! Welcome to 44 Tami Court - offered for the first time! This custom-built home is ideally set on a quiet court just steps to the Grand River, Walter Bean Trail, and Natchez Woods. With over 3,000 sq. ft. of finished living space, this property is perfect for large or multi-generational families, featuring 5 bedrooms, 4 bathrooms, and full in-law potential with a separate entrance to the walkout lower level. The main floor showcases 3 bedrooms, hardwood flooring, and a stunning custom kitchen with maple cabinetry, granite counters, stainless steel appliances, large pantry, and island with breakfast bar. Upstairs, the spacious primary suite offers a walk-in closet and spa-like ensuite with curb less shower, dual sinks, and custom finishes. The bright walkout lower level adds 2 more bedrooms, a full bath, and living space ideal for extended family or guests. Outdoors is a true retreat - enjoy your private freshwater inground pool (ECO SMART POOL no chemicals or salt needed), heated with a pump and solar cover, plus multiple lounging areas, a covered porch, and composite deck overlooking the professionally landscaped, fully fenced yard stretching 183 ft deep. With both wood-burning and gas fireplaces, double garage with wide driveway, and countless upgrades throughout, this home is the full package - luxury, space, and flexibility for your family's needs. Don't miss this rare opportunity! (id:63008)
150 Victoria Avenue N
Hamilton, Ontario
Step into history and modern living at the southeast corner of Cannon and Victoria, where 131 years of Victorian character meet thoughtful updates in this semi-detached brick beauty. This 3-bedroom, 2-bathroom home offers 1,480 sq. ft. of above-grade living space (plus a bright partially finished basement with oversized windows and an untouched attic with future potential). High ceilings, inlaid floors, original trim, coved ceilings, and vintage doors showcase the home’s heritage charm, while modern conveniences such as main-floor laundry, updated wiring, central air, and generous storage make everyday life effortless. The inviting main level features an open-concept flow, blending historic craftsmanship with new-era updates. Upstairs, three bright bedrooms and a modernized bathroom provide comfort and privacy, while the finished lower level offers flexible living space. With substantial renovations completed in 2019, this home is move-in ready. Outside, enjoy a raised deck, a private fenced yard, and rare side-by-side parking for two cars directly off Victoria Avenue. With a Walk Score of 93, you’re steps to parks, schools, shops, transit, the GO Station, and bike lanes that connect you across the city in minutes. Taxes are an impressively low $2221 — you’ll spend more on takeout than property tax here! Originally built in 1890 on a rectangular 19.59’ x 66’ lot, this solid brick semi sits in a thriving downtown neighbourhood surrounded by Hamilton’s best amenities, from arts and culture to green spaces and local dining. Included with the sale are fridge, stove, dishwasher, washer, dryer, all window coverings, light fixtures, and more. A true gem where heritage charm meets modern convenience — this one won’t disappoint. (id:63008)
67 Gage Avenue N
Hamilton, Ontario
Welcome to 67 Gage Ave North. This beautifully and extensively renovated home combines modern upgrades with timeless charm. Step inside to an open-concept main floor featuring engineered wood flooring, crown moulding, pot lights throughout, a cozy electric fireplace and convenient powder room. The stunning eat-in kitchen is complete with quartz countertops, stylish backsplash, and stainless steel appliances — perfect for both entertaining and everyday living. Upstairs you'll find your spacious primary bedroom that boasts a large walk-in closet and 3 piece ensuite bathroom with high-quality finishes. 2 additional bedrooms and another updated 3 piece bathroom complete your 2nd story. The lower level offers a 4th bedroom, spacious living room, 3 piece bathroom and kitchenette which offers in-law suite potential, ideal for extended family or guests. Outside, enjoy a private, low-maintenance yard with room for relaxing or entertaining. Located in a vibrant, family-friendly neighbourhood just steps from Gage Park, trendy Ottawa St, Hamilton Stadium, Bernie Morelli Recreation Centre and future LRT — this move-in ready home is a true gem in the heart of Hamilton. (id:63008)


