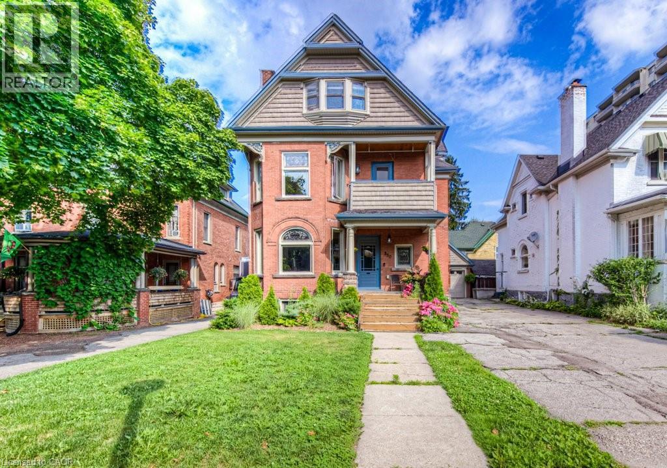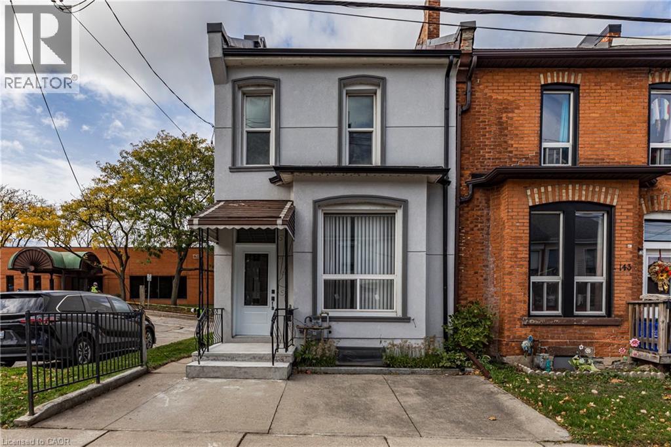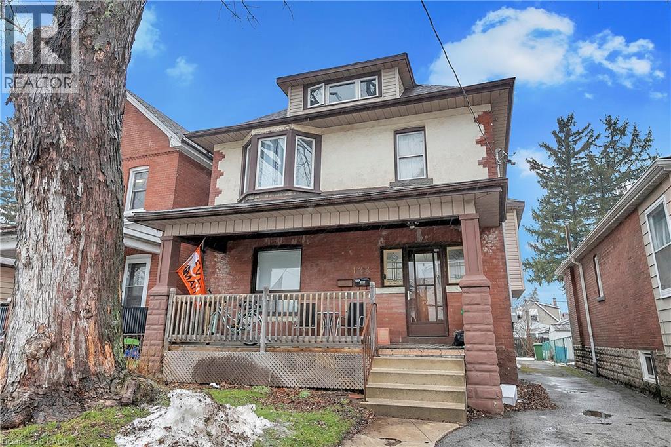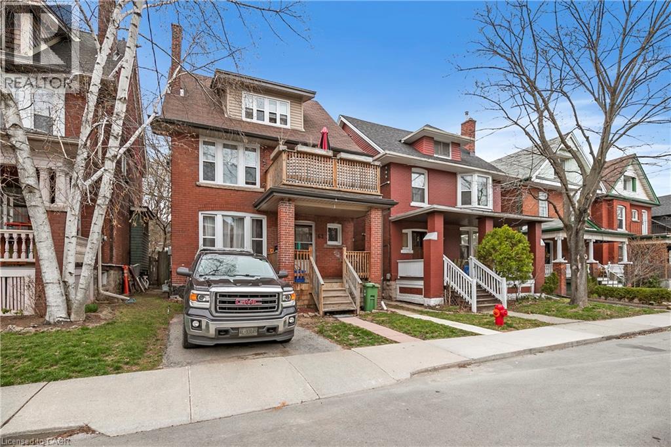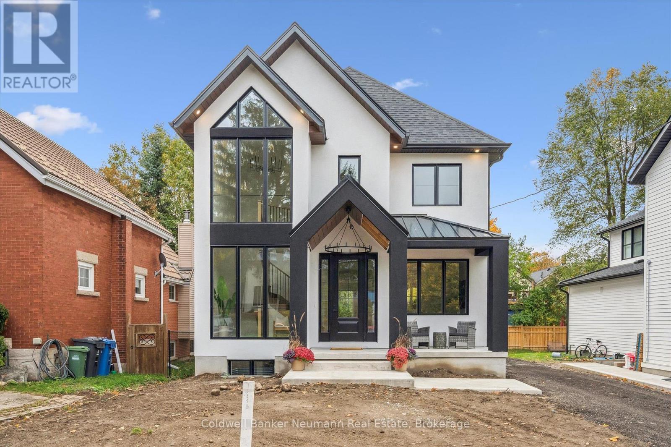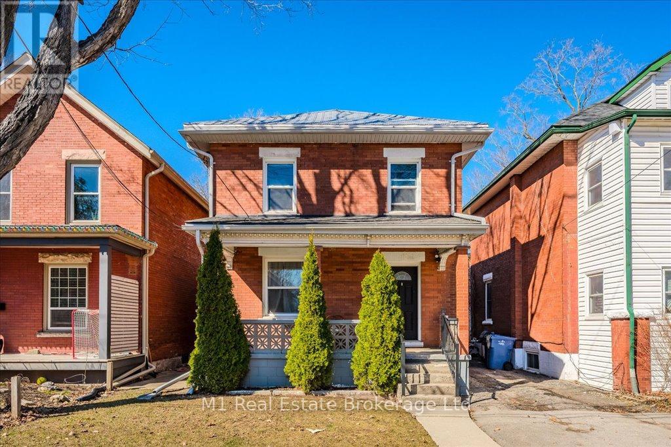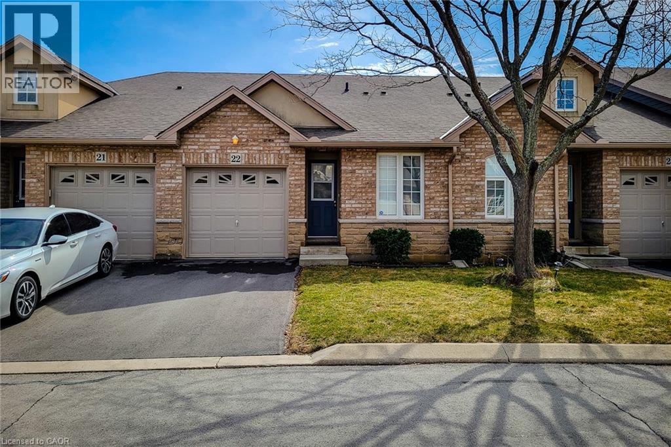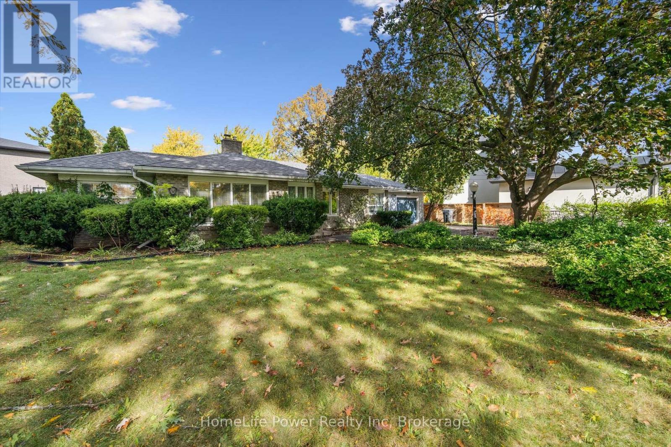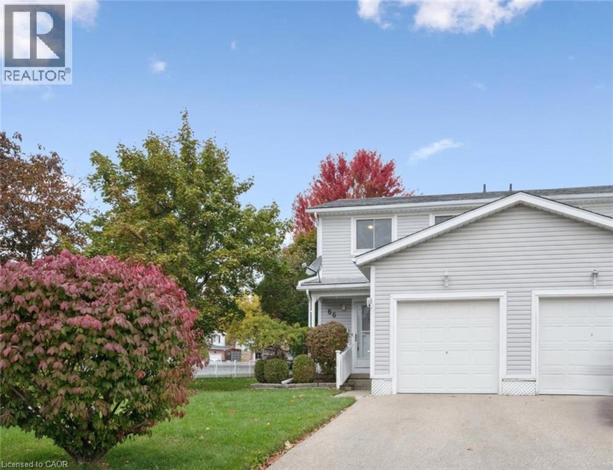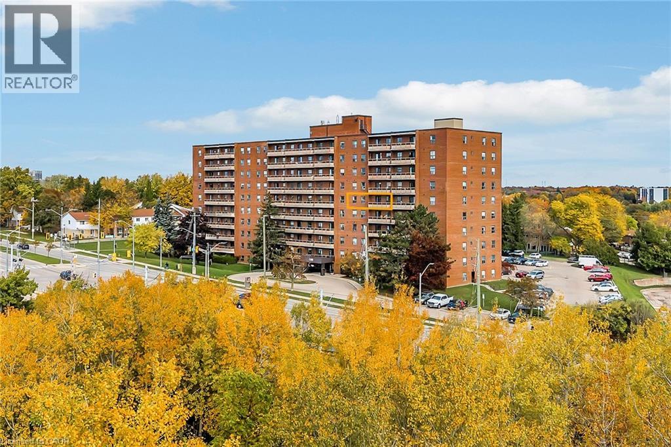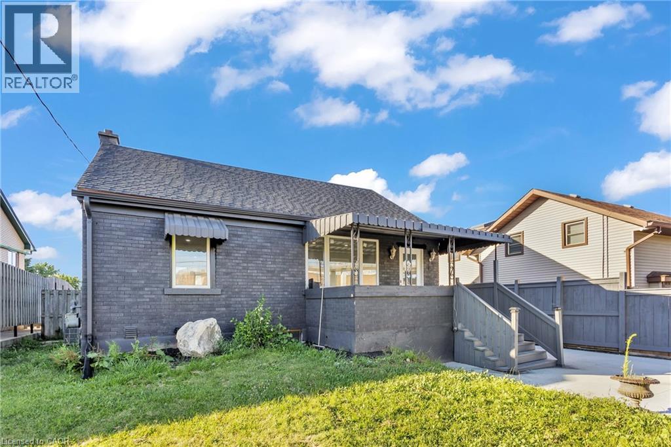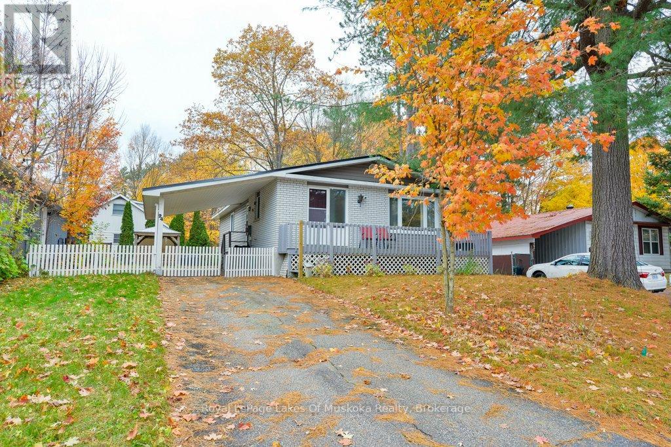350 Queen Street S
Kitchener, Ontario
Beautifully restored century home just steps to Victoria Park and downtown Kitchener available for lease! This elegant 5 bedroom, 2 bath home blends historic charm with modern upgrades—featuring original hardwood floors, stained-glass windows, a gas fireplace, and a stunning chef’s kitchen with granite countertops, high-end appliances, and heated floors. The third-floor loft offers a fully finished in-law or guest suite with kitchenette and private bath. Enjoy a low-maintenance backyard oasis with built-in BBQ and pergola. Updated throughout with new windows, boiler system, electrical, and more. A rare opportunity to lease a timeless home in a premier location! (id:63008)
141 Ray Street N
Hamilton, Ontario
Fully renovated 1,297 sq ft semi in the heart of Hamilton’s Strathcona neighborhood! Bright and modern throughout with a stunning kitchen featuring quartz counters, stainless steel appliances, and a large island. Spacious main floor with high ceilings and sleek vinyl flooring. Upstairs offers 3 bedrooms and a beautifully updated bath. Private yard with green space and patio area—perfect for entertaining. Close proximity to Locke St, parks, schools, and transit. Move-in ready and beautifully finished! Don't miss this incredible leasing opportunity. (id:63008)
133 Park Row N
Hamilton, Ontario
Massive Legal Non Conforming triplex in Crown Point Hamilton with 4th basement unit. Amazing opportunity to own this one of a kind income property. 4 spacious units, 3 of which already tenanted. New wiring, updated units, 4 hydro meters. Financials attached and zoning verification attached. (id:63008)
62 Barnesdale Avenue S
Hamilton, Ontario
Welcome to 62 Barnesdale Ave! Rare, LEGAL, non-conforming triplex In a terrific area of Hamilton. Well-kept tenanted building; tenants willing to stay. Shared laundry, Parking for 4 cars, Updated and ready for the new investor to enjoy! Property generates $50,000+ per year in Rents!! Don't miss this amazing opportunity! (id:63008)
126 Oxford Street
Guelph, Ontario
Welcome to 126 Oxford Street - a brand new luxury home built with exceptional attention to detail by Everest Homes, ready for you to make it your own. From the striking modern stucco exterior to the nine-foot ceilings and white oak flooring on the main floor, every feature exudes sophistication. The front foyer sets the tone with its distinctive hardwood, while the main level offers a bright home office, an open-concept Barzotti kitchen, and custom built-ins in the dining and living areas-anchored by a stunning 74" Napoleon fireplace. Upstairs, you'll find three spacious bedrooms, including a primary suite that truly impresses, complete with a large walk-in closet and a five-piece ensuite featuring a custom walnut vanity. A convenient upper-level laundry room adds practicality to the elegant design.The lower level offers even more potential, with large windows, a separate entrance, and rough-ins for a kitchen, bathroom, and laundry-making it ideal for an in-law suite or future 2 bedroom apartment. Beautifully situated in Guelph's downtown core, this home is steps from Exhibition Park, schools, and all amenities-offering luxury living in one of the city's most desirable locations. (id:63008)
50 Toronto Street
Guelph, Ontario
Unlock steady cash flow with this prime student rental gem in Guelph's bustling St. Patrick's Ward. At 50 Toronto Street, you're steps from the university, ensuring year-round demand and minimal vacancy risks. Boasting 6 spacious bedrooms, plus easy potential for a 7th in the basement, this setup screams high occupancy and rental income. Pair it with 3 full bathrooms for hassle-free tenant turnover, and you've got a low-maintenance money-maker in the city's heart. Bonus: A durable steel roof, newer windows, doors, and furnace mean fewer repairs and more reliable returns. Central location means quick access to transit, amenities, and that unbeatable student market. Don't miss out on turning this into your portfolio powerhouse-contact us today to crunch the numbers! (id:63008)
751 Rymal Road W Unit# 22
Hamilton, Ontario
Rarely available and always in demand, this unique townhouse is nestled in a quiet, private community on the Hamilton Mountain. Designed for convenient one-level living, this spacious 2-bedroom, 2-bathroom home offers incredible accessibility and comfort. Step inside to a smart, functional layout featuring vaulted ceilings and a skylight in the living room, filling the space with natural light. Enjoy your mornings on the private patio, complete with an awning and easy access from the living room—perfect for coffee and fresh air. The full, unfinished basement opens endless possibilities for storage, hobbies, or Ideal for conversion into a complete lower-level suite with extra living and entertainment areas. A new furnace and air conditioner adds peace of mind, and while the laundry is currently in the basement, there’s potential to relocate it to the main floor for added convenience. Ideal for downsizers or those seeking independence with comfort, this property checks all the boxes—low condo fees, proximity to the Westmount Medical Building (offering doctors, clinics, and a pharmacy), and thoughtful design elements that make daily living easier. Opportunities like this do not come up too often. This is a rare gem you do not want to miss! (id:63008)
2085 Fowler Court
Mississauga, Ontario
Exceptional Opportunity in Prestigious Sheridan Park. Welcome to this charming 3-bedroom bungalow nestled on a premium lot in the highly sought-after Sheridan Park community. Located on a quiet, family-friendly court, this property offers both tranquility and convenience with quick access to the QEW and Highway 403. Surrounded by excellent schools, parks, golf courses, shopping, and a host of amenities, this location truly has it all. The 50's era home features an inviting open floor plan, highlighted by gleaming hardwood floors, coffered-style ceilings, and two cozy gas fireplaces-perfect for relaxing or entertaining guests. Whether you choose to personalize the existing home with your own modern touches or take advantage of the opportunity to build your dream residence, the possibilities are endless. The level, slightly irregular-shaped lot offers impressive depth-approximately 153 feet-and is set among multi-million-dollar homes, making it an exceptional investment in one of Mississauga's most desirable neighbourhoods. (id:63008)
66 Benesfort Drive
Kitchener, Ontario
Step into this lovingly maintained two-storey attached home, ideally positioned on a spacious, tree-lined lot in a quiet, established neighbourhood. Perfect for those seeking walkability and charm, this home offers comfort, space, and incredible potential. The functional main floor layout features a bright living and dining area filled with natural light, creating a warm and welcoming atmosphere. The kitchen is equipped with ample cabinetry and workspace—ready for your personal design touch. Upstairs, you’ll find three generously sized bedrooms ideal for families, guests, or home office setups. The finished basement extends your living space with a cozy electric fireplace, a built-in bar, and plenty of room for movie nights or casual entertaining. Outside, the private backyard is a standout feature—lush with mature trees and offering exceptional space rarely found in similar homes. A brand-new deck (2024) and electric awning make it perfect for morning coffees or weekend BBQs. Pride of ownership is evident throughout, with recent updates including a newer furnace and water softener (both 2023), ensuring comfort and peace of mind. The single-car garage and private driveway add convenience, while the home’s location in a mature, walkable neighbourhood puts parks, schools, shops, dining, and public transit just steps away. Whether you're starting out or settling in, this move-in-ready gem is waiting for your personal touch. Don’t miss this opportunity to own a home with heart, space, and standout outdoor living. Book your private showing today! (id:63008)
1100 Courtland Avenue E Unit# 605
Kitchener, Ontario
All-inclusive living at its best! This sun-filled, 2-bedroom condo is ready for you to move right in. Beautiful flooring, updated finishes and fixtures, and stylish touches that elevate the space. Located on the 6th floor, the unit boasts a bright exposure, flooding the space with natural light. Enjoy your morning coffee or evening unwind on the roomy private balcony. Inside, you'll find a clean, carpet-free layout with plenty of storage. Residents can take advantage of great building amenities, including an outdoor pool, fitness center, sauna, and party room. The location couldn't be more convenient! Steps to the LRT, and close to Fairview Mall, grocery stores, schools, parks, and all your everyday essentials. Quick access to Highway 8 and the 401 makes commuting a breeze. Condo Fees include heat, hydro, water, and much more. Everything is taken care of - just move in and enjoy hassle-free living! (id:63008)
84 Avalon Place
Kitchener, Ontario
Beautifully Renovated 5-Bed, 4-Bath All-Brick Home in Prime Forest Hill Location! Welcome to this fully renovated, turn-key all-brick home sitting on a generous 50' x 106' lot, ideally located in the desirable Forest Hill neighbourhood. With 5 bedrooms, 4 bathrooms, and 2 full kitchens, this home offers exceptional flexibility for families, investors, or multigenerational living. Step inside to a bright and modern open-concept layout, where the living, dining, and kitchen areas flow seamlesslyperfect for everyday living and entertaining. The main floor features stylish finishes, a spacious ensuite bedroom, and an elegant 2-piece powder room. Upstairs, you'll find 2 additional bedrooms, while the fully finished basement offers 2 bedrooms, a full bath, an additional 2-piece bath, and a second full kitchenideal for an in-law suite, guest quarters, or potential rental income. Major Upgrades Include: New roof, flooring, appliances, and windows throughout (2025), New AC (2025), furnace (2016), electrical (2016), Owned Tankless hot water, water softener, and RO system (2016), Stylish pot lights, fresh paint, and sump pump (2025). Enjoy a private backyard ready for your personal touch, along with a single-car garage that offers potential for conversion into an ADU (Additional Dwelling Unit) for future expansion or rental income and live just steps from Forest Hill Public School, pre-schools, parks, walking trails, and places of worship. You'll love the convenience of nearby shopping, public transit, and quick access to Hwy 7/8 and St. Marys Hospital. This home offers exceptional value, versatile living spaces, and is nestled in a warm, family-friendly community. Whether you're a savvy investor, a growing family, or simply in need of additional space for extended family or guests, this property truly checks all the boxes and a welcoming community setting. (id:63008)
24 Dudley Drive
Bracebridge, Ontario
Neat and tidy describe this three-bedroom bungalow located in the heart of Bracebridge. Within walking distance to the historic downtown core and the Muskoka River and parks. Improvements made in recent years include Kitchen cupboards, fully fenced yard, sauna and outdoor gazebo with privacy screens. The full basement presently used for sleeping quarters is waiting for your finishing touches and has a 2-piece bathroom, sauna and laundry facilities. The front deck has plenty of room for your patio furniture and a peaceful place to read a good book. Great place to call home for anyone looking to downsize or starting out with their first home. Immediate occupancy possible. (id:63008)

