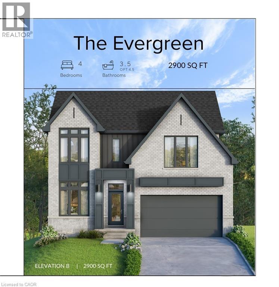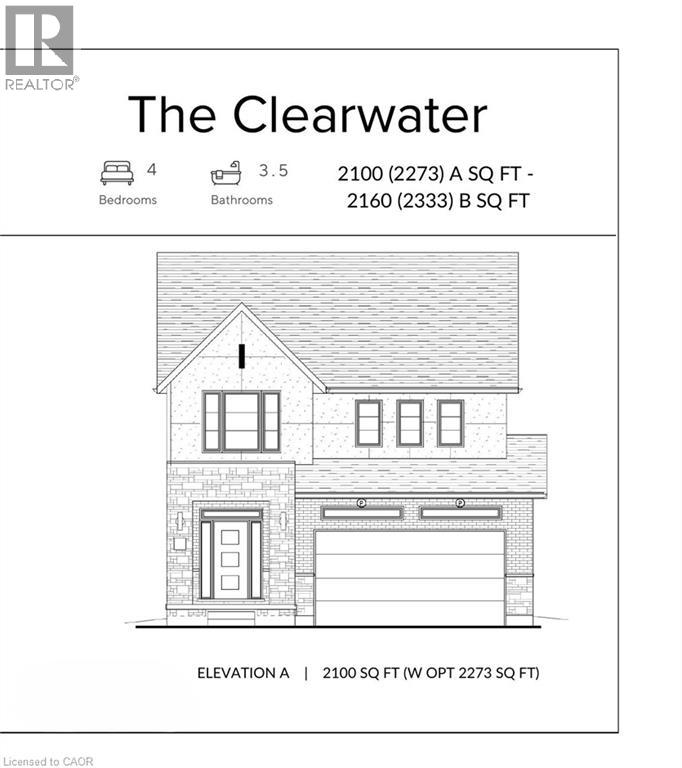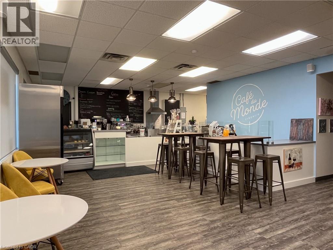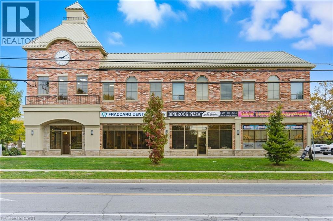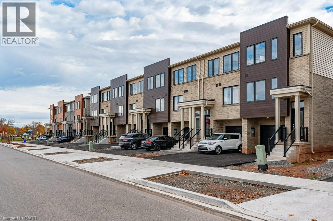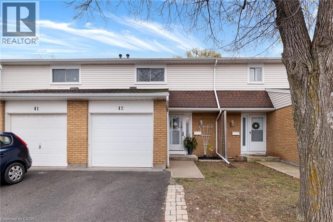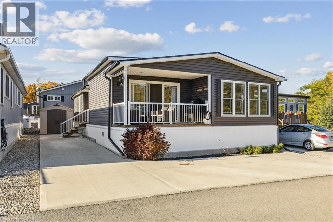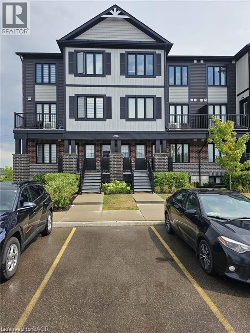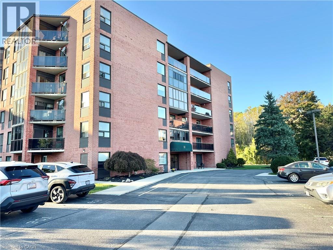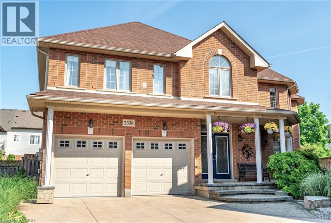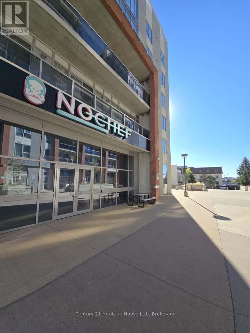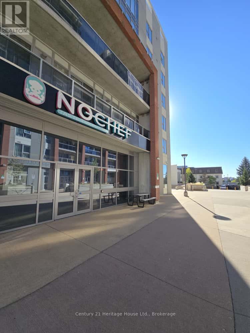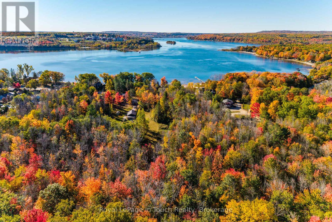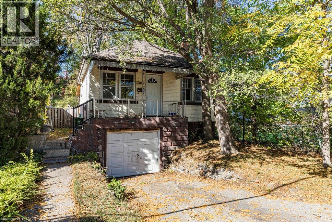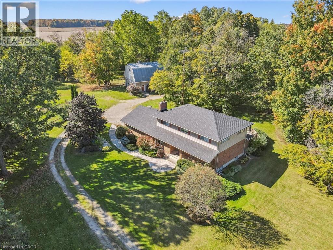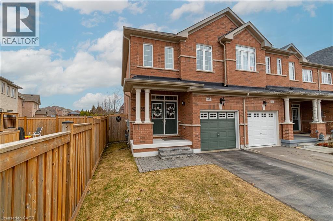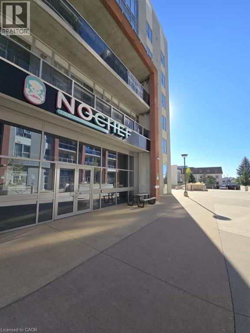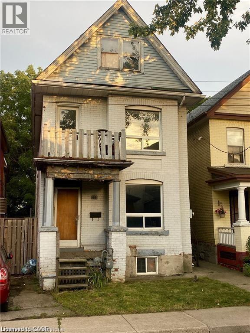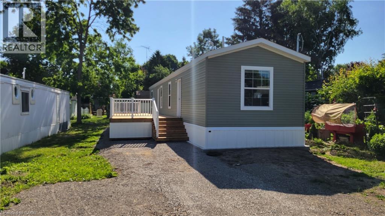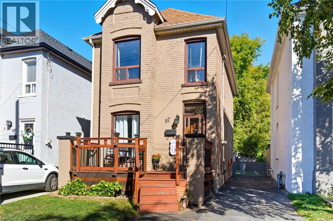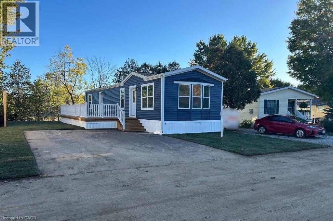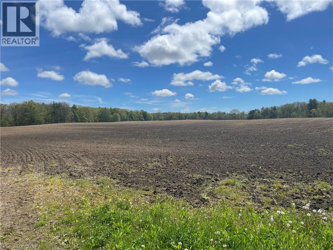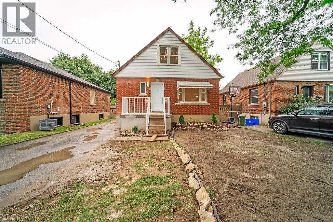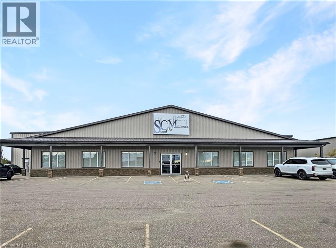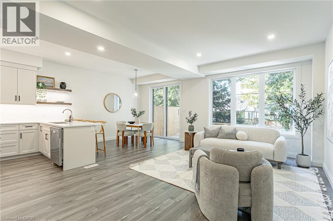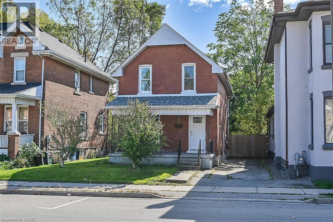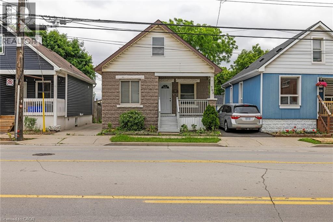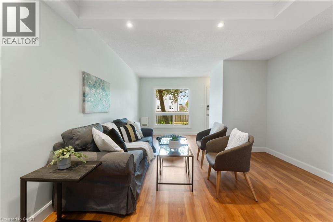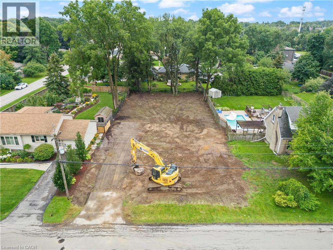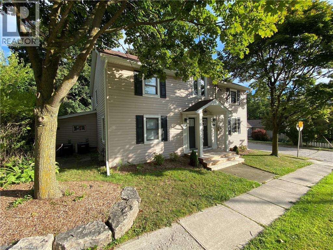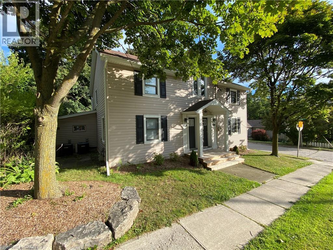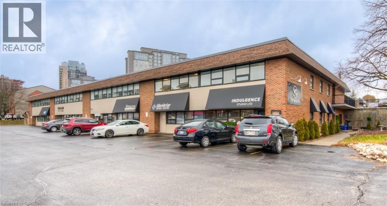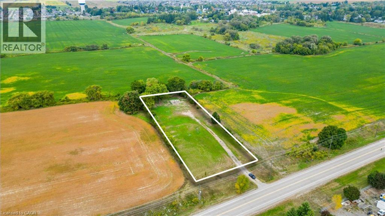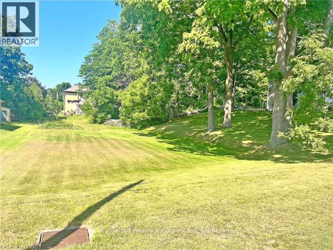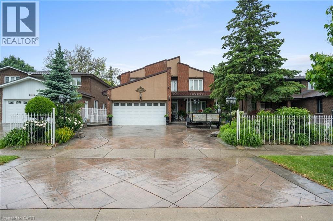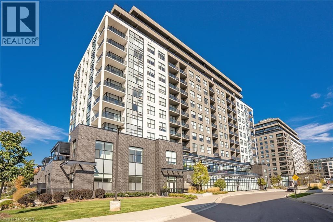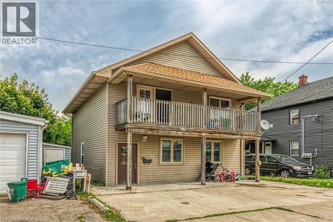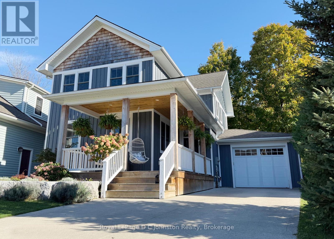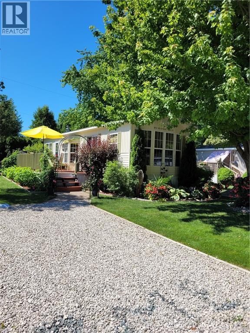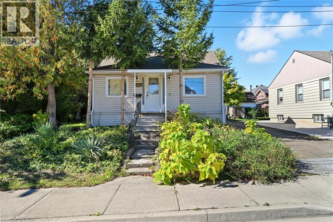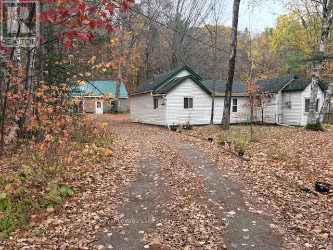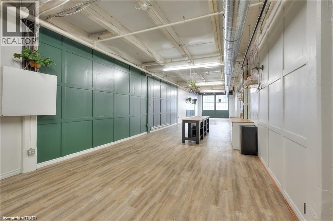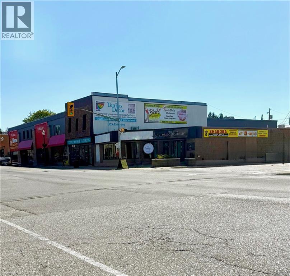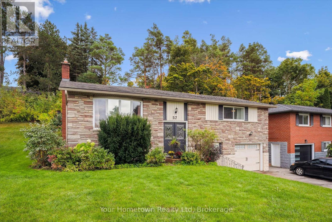45 Autumn Willow Drive
Waterloo, Ontario
Soon to be built in the heart of Waterloo, 45 Autumn Willow Drive offers a stunning pre construction opportunity. This 4 bedroom, 4 bathroom home is designed with contemporary finishes and thoughtful craftsmanship throughout. The exterior showcases a blend of stone, brick, stucco, and board and batten, with brick carried along the sides and rear for a cohesive high end look. Insulated garage doors and black or taupe exterior windows add a modern touch. Inside, the home features 9’ foundation height and 8’ interior doors on the main floor, enhancing the sense of space. The main floor is finished with engineered hardwood, complemented by elegant 12x24 tiles in the bathrooms, foyer, laundry, and mudroom. Oak hardwood stairs with matching handrails and spindles lead to the second floor. The kitchen is designed to impress with quartz countertops, an upgraded stainless steel chimney hood fan, and four LED pot lights providing a bright workspace. Additional LED pot lights in the great room highlight the open concept layout. Contemporary Delta faucets and shower trims are featured throughout, along with quartz vanity countertops in each bathroom. Other highlights include 5 ½ inch baseboards, 3 ½ inch casing, and an included air conditioner for year round comfort. This is your chance to own a beautifully appointed new build in one of Waterloo’s sought after communities combining style, quality, and modern design. (id:63008)
70 Balsam Poplar Street
Waterloo, Ontario
Soon to be built at 70 Balsam Poplar Street in Waterloo, this 4 bedroom, 3 bathroom home combines modern design with quality craftsmanship throughout. The exterior features a stylish mix of stone, brick, stucco, and board and batten, with brick extending along the sides and rear for a cohesive look. Insulated garage doors and black or taupe exterior windows add to the home’s contemporary appeal. Inside, you’ll find 9 foot foundation height and 8 foot interior doors on the main level enhancing the open feel. The main floor is finished with engineered hardwood, while the bathrooms, foyer, laundry, and mudroom feature elegant 12x24 tiles. Oak hardwood stairs with matching handrail and spindles lead to the second floor. The kitchen includes quartz countertops, an upgraded stainless steel chimney hood fan, and four LED pot lights, with an additional four pot lights in the great room. Quartz countertops and Delta faucets are featured throughout all bathrooms. Additional highlights include 5 ½ inch baseboards, 3 ½ inch casing, and air conditioning for year round comfort. A beautiful new build combining modern finishes, thoughtful details, and a sought after Waterloo location. (id:63008)
614 Coronation Boulevard Unit# 302
Cambridge, Ontario
Established and beloved Café du Monde Crêperie in Cambridge is now available for sale. This is a rare opportunity to step into a thriving, highly regarded café, loyal customer base, and standout reputation since 2020. Known for its gourmet crêpes, handcrafted pizzas, and decadent desserts, this turnkey operation is located in a prime, high-visibility area with steady year-round foot traffic. The business runs smoothly with efficient systems, trained staff, and strong media presence, making it ideal for entrepreneurs or operators ready to hit the ground running. With plenty of room to grow, Café du Monde is a rock-solid investment with serious upside for the right owner. Opportunities like this don't come around often! (id:63008)
2668 Binbrook Road Unit# 204
Binbrook, Ontario
Introducing unit 204 at 2668 Binbrook Road. Located just steps from shopping and local amenities, you’ll love the convenience of this location. This unit features one spacious bedroom and one and a half bathrooms, complete with the convenience of in-suite laundry. With high ceilings and an open-concept layout, the space feels bright, airy, and inviting. The modern kitchen offers stainless steel appliances, including a dishwasher and microwave, along with plenty of counter space for cooking or entertaining. The primary bedroom includes a private ensuite, offering comfort and privacy when guests visit. With its great location, spend your weekends exploring Binbrook Conservation Area or relaxing in one of the nearby parks, all just minutes from your front door. RSA. (id:63008)
4875 Wellington Rd 29
Guelph/eramosa, Ontario
BUILD YOUR COUNTRY DREAM HOME AND WORKSHOP. Looking for land outside the city where you can build a beautiful home and a separate building for your hobbies? This 2-acre lot might be perfect for you. Picture this: a luxurious house for your loved ones, complete with a sprawling deck, a quaint gazebo, and your very own swimming pool. With ample room to spare, imagine crafting your dream workshopa sanctuary for woodworking, pottery, furniture refurbishing, or other hobby. Perhaps you envision an artist's studio, a private gym or dojo, or a tranquil yoga haven? Or maybe you need space to safeguard your prized antiques or tinker with vintage cars? You can even make a hobby farm with gardens and a greenhouse. Imagine the possibilities. Half of this land is already cleared for building while the remaining land has lush trees, offering a harmonious blend of open space and natural beauty. Surrounded by idyllic landscapes, meandering rivers, scenic trails, and inviting golf courses, adventure awaits at every turn. Plus, the sparkling waters of Guelph Lake are within easy reach for weekend escapes. Embrace the tranquility of rural living with the convenience of a short drive or walk to the enchanting community of Eden Mills. The village of Eden Mills has a long tradition of philanthropy, volunteerism, and community spirit through projects that enhance the heart of village life. The community has worked together to create an Edible Garden, maintain Edgewood Trails, and put on the well-known Eden Mills Writers Festival. Plus, it has set itself the remarkable eco-goal of being the first village in North America to go Carbon Neutral. You can have all this and youre a 10-minute drive to the vibrant amenities of Guelph. For commuters, Highway 401 is 15 minutes away. What country lifestyle do you dream of? Visit this property now and make your dreams come true. (id:63008)
11a Bingham Road
Hamilton, Ontario
Welcome to Roxboro, a true master-planned community located right next to the Red Hill Valley Pkwy. This new community offers an effortless connection to the GTA and is surrounded by walking paths, hiking trails and a 3.75-acre park with splash pad. This freehold townhome has been designed with naturally fluid spaces that make entertaining a breeze. The additional flex space on the main floor allows for multiple uses away from the common 2nd-floor living area. This 3 bedroom 2.5 bathroom home offers a single car garage and a private driveway, a primary ensuite and a private rear patio that features a gas hook up for your future BBQ. (id:63008)
286 Cushman Road Unit# 42
St. Catharines, Ontario
Longing for carefree living? Check out this stylish 3 bdrm, 2 storey condo w/ attached single garage, nicely renovated with modern decor & quality finishes. Main floor features spacious LR & DR with loads of natural light. Gorgeous, updated kitchen, newer interior and exterior doors, large master w/ walk in closet. The mostly finished lower level consists of laundry area & family room/games area with grade level walk out to maintenance free, fenced rear yard. - - Nothing to do but move in ! These units permit small dog/pet + all exterior maintenance, snow removal & lawn care to done for you. (id:63008)
4449 Milburough Line Unit# 37 Ash
Burlington, Ontario
Welcome to this exceptional modular home, perfectly situated on leased land within the exclusive gated community of Lost Forest in north Burlington. Offering year-round comfort and a resort-like lifestyle, residents enjoy interior luxury and fantastic site amenities, including a seasonal pool. Step into the charming foyer and into an open-concept, single-level design, featuring soaring ceilings, and offering one of the largest spaces at 1315 Sq ft. The great room is bright and spacious with triple doors leading out to a cozy covered porch. The sunshine dinette features corner windows with eight large panels of glass. Some many things to appreciate including an upgraded kitchen with crown molding and large island, luxury vinyl floors front back, built-in wall cabinets in the great room, and bedrooms, offering tons of storage, in suite laundry and parking for three cars on the concrete driveway. Come and enjoy everything this worry-free, unique lifestyle has to offer! (id:63008)
160 Rochefort Street Unit# C3
Kitchener, Ontario
AVAILABILITY DECEMBER 1ST this modern 3-bedroom, 1.5-bath stacked townhouse located in Kitchener’s desirable Huron Park community. This bright, carpet-free (except stairs) home offers 1220 sq. ft. of open-concept living space, featuring a spacious living area and a stylish kitchen with quartz countertops, contemporary backsplash, plenty of cabinets, stainless steel appliances, and a quartz island with seating. Step outside to your large private balcony, perfect for relaxing or entertaining. Additional features include main floor laundry, one parking space (#57), and visitor parking. Conveniently located near the Huron Natural Area, RBJ Schlegel Park, schools, shopping, Conestoga College, the 401, and more. Photos have been virtually staged and taken prior to tenant moving in. (id:63008)
11 Mill Pond Court Unit# 103
Simcoe, Ontario
Welcome to this stunning 2-bedroom, 1-1/2 bath condo in Simce, offered at $389,900! Enjoy a beautifully renovated kitchen and spacious rooms featuring large windows that fill the home with natural light. Relax on your enclosed balcony, overlooking serene nature. This apartment is set in a vibrant community, close to parks and local attractions. Don't miss your chance to live in this perfect blend of comfort and tranquility! (id:63008)
2338 Norland Drive
Burlington, Ontario
Discover this stunning four-bedroom home with one of the biggest backyards, nestled in the desirable Orchard neighbourhood. The spacious layout features a comfortable and stylish interior with over 4,500 square feet of living space. The elegant kitchen has tons of pantry and storage cabinets, a large island with seating and stainless appliances and leads to a mudroom with backyard and garage access. The main floor office/dining room has direct access to the porch (home business). The second level has been tastefully updated with luxury vinyl plank flooring and features a massive primary suite with a large balcony, updated five-piece ensuite and his and hers closets. Three large bedrooms, a full bathroom and a convenient laundry room complete the second level. The finished basement is perfect for entertaining with a custom wet bar featuring granite counters, stone accent walls, two bar fridges, stone fireplace and tasteful lighting. A third full bathroom and large storage area complete the basement. Outside, your private backyard oasis awaits with an in-ground heated pool, soothing hot tub, aluminum pergola and two levels of stone patio and immaculate landscaping — perfect for year-round enjoyment. Three seating areas provide an ideal space for outdoor dining, gatherings or relaxing at the end of the workday. The beautifully landscaped yard features mature perennials and trees, all maintained by an irrigation system. This beautiful property combines unrivalled luxury, comfort and outdoor living in a sought-after community. Don’t be TOO LATE*! *REG TM. RSA. (id:63008)
5 East 36th Street Unit# 412b
Hamilton, Ontario
Charming, turn-key 1 bed, 1 bath unit in desired, well maintained and affordable East Brow Co-operative. This unit has undergone extensive updates including a lovely kitchen featuring white cabinetry w/ crown moulding, corian counters, built-in pantry/display cabinet, included stainless steel whirlpool fridge and stove. Updated toilet and vanity in bathroom. Durable and attractive vinyl plank flooring throughout unit. Electrical updated to breakers. Charming archways and coved ceilings in open living room/dining room. Lots of closet space, and additional storage included with exclusive use locker(in basement). Enjoy the quiet rear of the building location of this unit with views of quaint and mature neighbourhood. Wander out front of the building to take in the east Hamilton escarpment views. Walk to great restaurants and shops on Concession. Easy access to trails, transit, airport and Juravinski Hospital. Co-op fees $568 monthly includes: property taxes, parking, heat, water and exterior maintenance. Hydro is owner’s responsibility. Pets are welcome with some restrictions. (id:63008)
216 - 130 Columbia Street W
Waterloo, Ontario
Parking included. Fully finished space with bathrooms. Available immediately. Discover The HUB - a premier development at the heart of Waterloo's University District. This 1,553 sq. ft. commercial space offers an exceptional opportunity to position your business within a thriving mixed-use community of over 600 modern residential units. Ideal for retail, medical, professional office, fitness, restaurant, barbershop, pharmacy, or convenience store uses. The unit features high ceilings, modern finishes, bathrooms in place, and excellent visibility along a dynamic pedestrian corridor. With ample parking, strong year-round traffic, and close proximity to Wilfrid Laurier University and the University of Waterloo, The HUB delivers unmatched exposure and accessibility in one of Waterloo's most active growth nodes-perfect for operators seeking a high-profile, ready-to-go space in a landmark location. (id:63008)
217 - 130 Columbia Street W
Waterloo, Ontario
Parking included. Fully finished space with bathrooms. Available immediately.Welcome to The HUB, a signature commercial destination in Waterloo's University District. This 1,323 sq. ft. unit offers the ideal blend of flexibility, visibility, and convenience. Suitable for retail, medical, professional office, fitness, barbershop, pharmacy, or restaurant concepts, the space comes fully finished with bathrooms and quality interior details. Surrounded by more than 600 premium residential suites and positioned within a high-density pedestrian corridor, The HUB attracts steady foot traffic from students, residents, and professionals alike. With on-site parking, modern infrastructure, and immediate access to major transit routes, this opportunity combines prime exposure and strong demographics in one of Waterloo's most dynamic mixed-use communities. (id:63008)
250 Peek -A- Boo Trail
Tiny, Ontario
Discover the perfect opportunity to build your Dream Home or summer retreat on this beautiful partially cleared 3.5+ Acre lot, ideally located in the highly desired Tiny Township-just across the road from the breathtaking shores of Georgian Bay. With over 287ft of Residential Shoreline zoning, this property offers incredible potential for those seeking a tranquil lifestyle surrounded by nature. Enjoy walking distance to Tee Pee Point Park, a dog-friendly waterfront park featuring a kid's play area and a Sandy Beach perfect for swimming. The area also offers nearby trails, beautiful Awenda Provincial Park, Multiple Marina's to choose from, and access to the OFSC trail system- ideal for outdoor enthusiasts. Adding to the appeal is a 16 x 40 Cabin equipped with a WETT-Certified Wood-burning stove. Currently used for storage, the cabin is not inhabitable but serves well for recreational use or as a base while you plan your build. This is a rare opportunity to own a spacious piece of land in one of Tiny Township's most desirable locations. (id:63008)
132 Tope Crescent
Hamilton, Ontario
Situated in the highly desirable Westdale neighbourhood, this property presents an exceptional opportunity for first-time buyers, investors, contractors, or builders. The main level offers a spacious living room, bedroom, three-piece bathroom, and kitchen. An addition at the rear provides additional year-round living space, complete with baseboard heating. The lower level features a laundry area, recreation room and direct access to the single-car garage. Positioned on a generous lot, the property offers outstanding potential for future expansion, the addition of another building, or the creation of a private backyard oasis. New owners will enjoy proximately to an excellent selection of local shops and restaurants, with convenient access to Highway 403, The Linc, and Highway 6. The property is also located near McMaster University, SickKids Hospital, and Mohawk College, which public transit available within walking distance. (id:63008)
2314 Shantz Station Road
Woolwich, Ontario
Welcome to this exceptional country retreat perfectly situated on a beautiful, treed 12.33-acre corner lot in sought-after Breslau. Enjoy peaceful country living just minutes from the city, near private school, and directly across golf course.This impressive 4-bedroom, 3.5-bath home offers over 3,400 sq. ft. of finished living space, combining warmth, functionality, and character throughout. The bright maple kitchen features granite countertops, a spacious dinette overlooking picturesque country views, and easy access to the formal dining and living rooms — perfect for entertaining. The cozy main-floor family room includes a wood-burning stove, while the convenient main-floor laundry adds everyday practicality.Upstairs, you’ll find four oversized bedrooms, including a primary suite with a walk-in closet and private ensuite. The fully finished basement with a separate entrance offers a large recreation room, full bathroom, and an oversized workshop — ideal for hobbyists or extended family living.Step outside to enjoy the covered front porch, large back deck, and beautifully landscaped grounds. Two large barns complete the property: one insulated block barn suitable for animals or workshop use, and a second 40’ x 60’ barn offering endless possibilities — from storage to a hobby farm setup.A rare opportunity to own a property that blends space, serenity, and versatility — all within minutes of Kitchener, Cambridge, and Guelph. (id:63008)
67 Forsyth Crescent
Barrie, Ontario
This immaculate 3-bedroom, 2.5-bath, all-brick end unit townhouse is move in ready. Located in a desirable neighbourhood, this 1,635 sq ft home offers both comfort and convenience. The open-concept main floor features soaring 9 ceilings and custom upgrades throughout, including a spacious extended kitchen complete with a breakfast bar, sleek stainless steel appliances, elegant porcelain tile, and designer window coverings. The second floor includes a full laundry room as well as the primary suite with walk-in closet and ensuite featuring a soaker tub, glass shower, and double vanity. Additional enhancements include central air conditioning, water softener and RO system, automatic garage door opener, and home security system. Enjoy your fully fenced backyard complete with patio and a side gate for easy access. (id:63008)
180 Ontario Street
St. Catharines, Ontario
Well-maintained downtown five plex — a rare and exceptional investment opportunity in the heart of St. Catharines. Ideally located just steps from Montebello Park, close to the new hospital, and within walking distance to downtown shops, restaurants, and public transit, this almost 3,000 sq. ft. building offers strong, stable income with minimal upkeep. The property includes four self-contained one-bedroom units and one two-bedroom unit, each with private kitchen, living area, and bathroom. Fully rented to excellent tenants on month-to-month leases, the building generates over $56,000 in net annual income. Each unit has a separate hydro meter, 1-unit hydro included, adding value and convenience for tenants. Additional highlights include on-site parking for five vehicles and shared laundry facilities. With its efficient layout, great tenants, and downtown location, this turnkey five plex is a fantastic opportunity to own a solid, low-maintenance investment property in a thriving area. (id:63008)
130 Columbia Street W Unit# 217
Waterloo, Ontario
Parking included. Fully finished space with bathrooms. Available immediately. Welcome to The HUB, a signature commercial destination in Waterloo’s University District. This 1,323 sq. ft. unit offers the ideal blend of flexibility, visibility, and convenience. Suitable for retail, medical, professional office, fitness, barbershop, pharmacy, or restaurant concepts, the space comes fully finished with bathrooms and quality interior details. Surrounded by more than 600 premium residential suites and positioned within a high-density pedestrian corridor, The HUB attracts steady foot traffic from students, residents, and professionals alike. With on-site parking, modern infrastructure, and immediate access to major transit routes, this opportunity combines prime exposure and strong demographics in one of Waterloo’s most dynamic mixed-use communities. (id:63008)
60 William Street
Hamilton, Ontario
Incredible opportunity to finish what has already been started! This legal non-conforming triplex has been completely gutted down to the studs and walls, offering a blank canvas for your vision. Customize each unit to your specifications and bring this property back to life. All three units are ready for your finishing touches – whether you're looking to renovate and resell, or create rental income. Easy showings available. Don’t miss out on this exciting investment opportunity! This is a must-see for any serious investor or renovator looking for their next project. (id:63008)
77 Park Lane
Flamborough, Ontario
Brand new home in the Beverly Hills Estates. Beautiful, year-round, all-ages land lease community surrounded by forest and tranquility. Centrally located between Cambridge, Guelph, Waterdown, and Hamilton. 77 Park Lane is a 2 bedroom, 2 bathroom bungalow on a 40’ by 122’ lot, providing plenty of space to enjoy inside and out. All new finishes throughout; all new kitchen appliances, new furnace and a new 12’ x 30’ deck! Community activities include darts, library, children's playground, horseshoe pits, walking paths, and more. Residents of Beverly Hills Estates enjoy access to the community's vibrant Recreation Centre, where a wide variety of social events and activities are regularly organized, fostering connections and friendships among neighbours. From dinners and card games to dances and seasonal parties, there’s always something going on. Amenities include billiards, a great room, a warming kitchen, a library exchange, and darts. Outdoors there are horseshoe pits, walking trails, and a children's playground. The community is also conveniently located near several golf courses, such as Pineland Greens, Dragon's Fire, Carlisle Golf and Country Club, and Century Pines. Additionally, residents have easy access to numerous parks, trail systems, and conservation areas, providing plenty of opportunities for outdoor recreation. (id:63008)
97 Francis Street
Hamilton, Ontario
Welcome to this charming and beautifully updated all-brick century home located in prime Central Hamilton neighbourhood. This spacious 3-bedroom, 2-bath home blends timeless character with modern comfort, truly turn-key and ready to move in! Step inside to find a bright and inviting main level featuring high ceilings, large windows that fill the space with natural light, and an open layout ideal for family living and entertaining. The main floor offers a comfortable living room, dining area & modern updated kitchen with walk-out to the backyard deck, perfect for outdoor dining or relaxing. Upstairs, you’ll find a sun-filled primary bedroom, two additional generous bedrooms & 4pc bath. Easy-to-care-for laminate and tile flooring run throughout both levels, combining durability with low maintenance. The finished basement extends your living space, offering a cozy rec room, 3pc bath, laundry & ample storage. Outside, enjoy your private fully fenced backyard complete with a large covered deck & shed, a serene spot for family gatherings or morning coffee. Laneway access provides additional parking & potential for a future garden suite. Situated on a good-sized lot w/ private driveway that fits up to 3 vehicles. Located in a family-friendly neighbourhood close to all amenities including shopping, schools, Hamilton General Hospital, downtown core, West Harbour GO Station, Pier 4 Park, and the waterfront marina. (id:63008)
24 Macpherson Crescent
Flamborough, Ontario
Brand new home in the Beverly Hills Estates. Beautiful, year-round, all-ages land lease community surrounded by forest and tranquility. Centrally located between Cambridge, Guelph, Waterdown, and Hamilton. 24 MacPherson Cres. is a 2-bedroom, 1-bathroom bungalow on a 38’ by 113’ lot, providing plenty of space to enjoy inside and out. All new finishes throughout; all new kitchen appliances, new furnace and a new 12’ x 30’ deck! Community activities include darts, library, children's playground, horseshoe pits, walking paths, and more. Residents of Beverly Hills Estates enjoy access to the community's vibrant Recreation Centre, where a wide variety of social events and activities are regularly organized, fostering connections and friendships among neighbours. From dinners and card games to dances and seasonal parties, there’s always something going on. Amenities include billiards, a great room, a warming kitchen, a library exchange, and darts. Outdoors there are horseshoe pits, walking trails, and a children's playground. The community is also conveniently located near several golf courses, such as Pineland Greens, Dragon's Fire, Carlisle Golf and Country Club, and Century Pines. Additionally, residents have easy access to numerous parks, trail systems, and conservation areas, providing plenty of opportunities for outdoor recreation. (id:63008)
Pt Lt 4 Concession 10 Rd
Lynedoch, Ontario
60.5 Acres having 42 Workable and the balance in a woodlot. Property is accessed by way of an unopened road allowance. Great opportunity to increase your land base. (id:63008)
172 East 34th Street Unit# Unit 1
Hamilton, Ontario
3-Bedroom Mountain Home for Rent Bright and updated 3-bedroom, 2-bath unit in a prime Hamilton Mountain location. Features a modern kitchen with quartz counters and stainless steel appliances. One bedroom on the main floor with full bathroom with 2 more bedrooms upstairs with a second full bath. Private backyard with deck and parking for 2 vehicles. Tenant pays own hydro and 60% of gas and water. Close to Concession Street, schools, hospital, and with quick access to the Linc, Red Hill, 403 & QEW. (id:63008)
66 Talbot Street E Unit# Front
Cayuga, Ontario
Office/Retail Space available immediately for Sublease on Talbot Street in Cayuga! High-visibility location with excellent street exposure. This 3,833 sq ft commercial space includes 8 private offices, a spacious boardroom, and 3 bathrooms - perfect for professional or retail use. Ample on-site parking and immediate possession available. Sublease includes office/retail space only - warehouse area not included. (id:63008)
3c Balsam Street
Innerkip, Ontario
Welcome to 3C Balsam Street, a brand new built freehold townhouse located in the heart of downtown Innerkip, just steps from the Innerkip Golf Course and minutes to Hwy 401. This 3 bedroom, 3 bathroom interior townhome is thoughtfully designed and constructed with two CMU party walls between units for enhanced sound protection - a huge bonus! The open concept main floor is filled with natural light from massive windows and features a modern kitchen with brand new appliances, ample counter space, and an eat-in island that flows seamlessly into the dining and living areas. Upstairs, the spacious primary suite offers a spa-like ensuite, while the additional bedrooms are generously sized with excellent closet space. The unfinished basement provides endless potential for customization. Outside, enjoy an asphalt driveway, private backyard with deck, and green space ideal for relaxing or adding a small garden. A perfect blend of style, comfort, and convenience in a sought-after location. (id:63008)
509 Colborne Street
Brantford, Ontario
Welcome to 509 Colborne St., Brantford! This 3 bedroom, 1 bathroom home sits on an extra large lot with ample parking - perfect for future expansion or outdoor enjoyment. Located just minutes from Wilfrid Laurier University and with easy highway access, this property offers incredible convenience for students and commuters. Enjoy peace of mind with recent updates including a newer roof (2022), furnace (2022), AC and windows (2025). Laundry and large storage space in the lower level. Recently painted throughout. All utilities and snowremoval/grass cutting is the responsibility of the tenant. Ideal as a student rental (the living room has been used as a bedroom in the past). Don't miss your chance to live in this sought-after location! (id:63008)
703 Lawrence Road
Hamilton, Ontario
MOVE-IN READY 3+1 BEDROOM PLUS 2 BATHS LOCATED IN EAST HAMILTON!!! PERFECT FOR FIRST-TIME HOMEBUYERS AND INVESTORS. THIS LOVELY HOME HAS A SPACIOUS LIVING AREA WITH HARDWOOD FLOORINGS, A KITCHEN WITH LOTS OF CABINETS AND A WALKOUT TO THE REAR DECK, A FULLY FINISHED BASEMENT WITH VINYL FLOORING. (id:63008)
8646 Willoughby Drive Unit# 10
Niagara Falls, Ontario
Welcome to 10-8646 Willoughby Drive, a beautifully maintained townhome nestled in the sought-after Chippawa neighbourhood of Niagara Falls. This bright and spacious unit features a recently updated kitchen and bathroom, offering modern finishes and thoughtful design that blend comfort with style. The kitchen boasts sleek cabinetry & countertops, and updated appliances—perfect for both daily living and entertaining. The refreshed bathroom includes contemporary fixtures and a clean, inviting look. Step into an open-concept living and dining area filled with natural light, leading out to a private patio—ideal for relaxing or enjoying warm summer evenings. The primary bedroom is generously sized, offering ample closet space and serene views of the quiet, well-kept complex. Located in a peaceful, friendly community just minutes from the scenic Niagara Parkway, this home offers easy access to walking trails, golf courses, local shops, and restaurants. With low maintenance and convenient one-floor living, this property is perfect for downsizers, first-time buyers, or those seeking a tranquil lifestyle close to city amenities. (id:63008)
28 Calvin Street
Ancaster, Ontario
Looking to build your own dream home? Great opportunity with this exceptional 75x150 building lot which comes with all approvals including site plan, permits & architectural plans for a stunning 3,624 SQFT modern home design. Lot is located in a great exclusive neighbourhood minutes to Ancaster village and Prestigious Hamilton Golf and Country Club. Great highway 403 access and close to all amenities. Start building your dream home today! (id:63008)
358 Dundas Street E
Hamilton, Ontario
VACANT OCCUPANCY AVAILABLE. This side-by-side duplex offers two spacious 2-bedroom, 1-bathroom units. Each unit has fully separated utilities and two dedicated parking spaces, keeping operating costs low and providing convenience for tenants. More than $150,000 in recent upgrades have been completed including plumbing, electrical, HVAC systems, kitchens, windows, siding, doors, and exterior improvements. Both units can be delivered vacant, offering flexibility for investors or owner-occupiers looking to live in one unit and rent the other. Located in the heart of downtown Waterdown, the property is steps to shopping, coffee shops, and restaurants, and only a 10-minute drive to the Aldershot GO station. (id:63008)
358 Dundas Street E
Hamilton, Ontario
VACANT OCCUPANCY AVAILABLE. This side-by-side duplex offers two spacious 2-bedroom, 1-bathroom units. Each unit has fully separated utilities and two dedicated parking spaces, keeping operating costs low and providing convenience for tenants. More than $150,000 in recent upgrades have been completed including plumbing, electrical, HVAC systems, kitchens, windows, siding, doors, and exterior improvements. Both units can be delivered vacant, offering flexibility for investors or owner-occupiers looking to live in one unit and rent the other. Located in the heart of downtown Waterdown, the property is steps to shopping, coffee shops, and restaurants, and only a 10-minute drive to the Aldershot GO station. (id:63008)
279 Weber Street N Unit# 101
Waterloo, Ontario
2656 sq. ft. direct access main floor unit in multi tenant office building. Great location near University Ave., transit and restaurants. Ample parking, picnic area, bike storage area. Utilities included in CAM costs, daily janitorial services, onsite building management. (id:63008)
1532 Gingerich Road
Baden, Ontario
This exceptional Z1-zoned parcel presents a rare opportunity for a variety of uses. Whether you envision building your dream home, establishing a home-based business, developing a group home, opening a private daycare, or operating a lodging, rooming, or boarding house, this property offers incredible flexibility. It is also perfectly suited for a charming bed and breakfast. Situated in a highly desirable area, the land provides easy access to major roads and essential amenities, making it an excellent choice for both residential and business purposes. With Z1 zoning, the possibilities are vast—don’t miss this opportunity to bring your vision to life on a property with limitless potential! (id:63008)
298 King Street
North Huron, Ontario
HYDRO, GAS, WATER & SEWER AVAILABLE AT LOT LINE - BUYER RESPONSIBLE FOR HOOK UP COSTS **EXTRAS** SPACIOUS MATURE TREED RESIDENTIAL BUILDING LOT - Build your dream home in a quiet neighborhood in the thriving Village of Blyth. Prime location, within walking distance to main street conveniences. (id:63008)
2545 Pollard Drive
Mississauga, Ontario
Welcome to Pollard Drive! An Exclusive Erindale area where very few homes come up for sale; Well sought-after, desired neighbourhood. This home offers tens of thousands in upgrades including long lasting 50 year metal roof, and over 4000 sq ft of living space, a large lot & spacious rooms. Updated crown moulding and base boards. Master bedroom with a walk-in closet, 5 pc ensuite & walk out to generous balcony. Open concept basement with large eat-in kitchen. Extended driveway w/patterned concrete surround. Convenient area in family oriented neighbourhood, close to schools - public/catholic elementary and high schools, highways, recreation centre, shopping & much more! Don't let this one pass you by! (id:63008)
1878 Gordon Street Unit# 202
Guelph, Ontario
Located in the heart of a vibrant community, this stunning 2 bedroom, 2 bathroom condo offers 1,464 square feet of luxurious living space and a 294 sq. ft. south-facing terrace, perfect for entertaining or relaxing outdoors. Inside, 10 foot ceilings, hardwood flooring, LED pot lights, and floor to ceiling windows create a bright, elegant atmosphere. The kitchen is beautifully appointed with custom cabinetry, quartz countertops, an eat at island, Whirlpool stainless steel appliances, a custom backsplash, under cabinet lighting, and two double pantries. The open living/dining area features an electric fireplace, accent wall, and walk-out to the terrace. The primary suite offers floor to ceiling windows, a custom walk in closet, and a spa like ensuite with double vanity, heated floors, and a glass shower with floor to ceiling tile. The second bedroom includes a double closet and frosted glass doors, while the main bath features a quartz topped vanity, soaker tub, and heated floors. A spacious laundry room with built in cabinetry provides excellent storage. Residents enjoy top tier amenities such as a golf simulator, games and party room with stunning views, exercise room, and elegant lobby. Steps to restaurants, shops, and entertainment, and minutes from Springfield Golf & Country Club. Includes two parking spaces (P2 #24 and #90) (id:63008)
8 Nickel Street
Port Colborne, Ontario
Incredible Port Colborne Turnkey Investment Opportunity! Rarely offered, custom built in 2008 Duplex on desired Nickel Street. Both units feature 2 bedrooms & 1 bathroom and are currently leased to great tenants. Great curb appeal with vinyl sided exterior, oversized concrete driveway, & upper level deck. The recently updated main floor unit includes eat in kitchen with oak cabinetry, dining area, large living room, 2 spacious bedrooms, & 4 pc bathroom. The upper level unit includes eat in kitchen with dining area, living room, 2 bedrooms, & 4 pc bathroom. Updates include flooring, decor, fixtures, lighting, & more. Rarely do cash flowing, turn key properties become available in the price range. Conveniently located minutes to amenities, shopping, parks, schools, & close to sought after Nickel Beach! Now is the time to Buy! Invest in yourself & your future! (id:63008)
81 Cedar Bush Drive
Saugeen Shores, Ontario
Welcome to this stunning custom Devitt Uttley home, completed in 2018 on a picturesque pie-shaped lot along Cedar Bush Drive in the heart of Southampton. Set on a deep 190-foot lot backing onto a protected natural area with tranquil forest views & a little creek, this 2-storey, 5-bedroom, 3.5-bath home offers over 2700 sq. ft. of living space and perfectly balances craftsmanship, luxury, & nature. Beautifully landscaped grounds & a covered front porch with pine underlay invite quiet mornings, while Maibec siding with shake accents & a concrete driveway enhance its curb appeal.Inside, discover 9' ceilings, white oak floors throughout, shiplap detailing, designer lighting, & Caesarstone quartz in the kitchen & primary ensuite. The chefs kitchen by Wellington Millwork features dovetail cabinetry, a Jenn-Air range with double ovens & griddle, a Franke farmhouse sink, & a built-in paneled Fisher & Paykel refrigerator with articulating doors & matching Bosch dishwasher.Two custom LePage 8' sliding glass doors with double-hung windows between them create a beautifully balanced expanse, filling the living & dining area with light & serene forest views. The space opens to a private backyard oasis with flagstone patio, firepit, & gas BBQ hookup- ideal for entertaining or unwinding under the stars.Upstairs offers 4 well-planned bedrooms, including a luxurious primary suite with a custom built-in wardrobe & spa-inspired ensuite with Oceania freestanding tub. Two of the bedrooms feature custom built-in beds with storage drawers beneath showcasing efficient use of space.The finished lower level includes radiant heated floors, a 5th bedroom & bath, recreation room, & laundry. Completing this incredible property is a drive-through garage with double-sided doors, perfect for easy backyard access or boat & trailer storage. Every detail has been intentionally designed for comfort, & enduring beauty - on a quiet street, close to the beach, with a true sense of community. (id:63008)
77307 Bluewater Highway Unit# 9
Bayfield, Ontario
Immaculate, 45 ft. manufactured home in a beautiful, 55+ community right on Lake Huron, just north of Bayfield. One bedroom with convertible den that provides a second bedroom. This home has been tastefully updated with new flooring, trim, paint, etc. Outside you will find a 40'X20' deck, 20'X20' patio, gazebo and two sheds. A generator is also included. All appliances, including a combination washer/dryer, fridge, stove, built-in microwave, counter top dishwasher and furniture are included. Enjoy affordable, lakeside living for less than the cost of renting. Monthly fees $365.57. Park features a swimming pool, newer recreation centre, and parkette overlooking the water to enjoy those famous Lake Huron sunsets. (id:63008)
4741 First Avenue
Niagara Falls, Ontario
Attention Builders, Investors & Renovators! Fantastic opportunity to acquire a valuable 70’ x 150’ lot with an existing home—ideal for redevelopment or investment. The sellers have already completed the pre-consultation process with the City of Niagara Falls Planning Department, paving the way for future growth. Potential options include severing the lot into two parcels to build detached homes, or severing into three parcels for semi-detached or townhouse development. This prime location is just 2 minutes to the Niagara Falls GO Station and Niagara University, and only 5 minutes to the vibrant entertainment district—a high-demand area with strong growth potential. The existing 3-bedroom, 1-bathroom home (approx. 950 sq. ft.) offers the option to rent out while you plan your project, or renovate and enjoy yourself. An excellent opportunity for those looking to build, invest, or add value in one of Niagara’s most promising areas. Location has city water, natural gas, electricity, cable. (id:63008)
46 East Avenue Unit# 5
Brantford, Ontario
quaint 1 bedroom ready to move in for Dec 1st. Updated bathroom, with updated fridge/stove. Hydro extra (all other utilities included). Parking extra $25/mo. In suite washer unit. (id:63008)
15588 Highway 35
Algonquin Highlands, Ontario
Don't miss out on this perfect Family Compound featuring two self-contained homes situated on a level lot and convenient location, steps away from the town of Carnarvon with many restaurants, golfing and close to many lakes and public beaches. The Main House features large eat-in kitchen, mudroom entrance with laundry, living room with pine cathedral ceilings and a propane stove perfect for those chilly nights, two bedrooms as well as two spacious bathrooms . Next is the Barn House which has been totally renovated and features a cozy interior with bright living spaces, large eat-in kitchen with walk-out, separate dining area and living room with 3 piece bathroom, two bedrooms upstairs, wood siding and metal roof. Great Rental property or perfect property for two families that each want their own privacy. (id:63008)
20 Park Hill Road E Unit# 205
Cambridge, Ontario
Step into opportunity at Unit 205, a stunning 1,464 square foot commercial space designed to inspire creativity and success. Nestled within the vibrant community of Downtown Cambridge, this modern second-floor unit offers the perfect blend of style, flexibility, and function for your growing business. Featuring a bright open-concept layout with soaring ceilings and expansive windows, the space is filled with natural light, creating an uplifting environment ideal for studios, creative offices, fitness and wellness businesses, or professional workspaces. The contemporary finishes and modern amenities provide a sophisticated backdrop for your brand to shine. Whether you envision a yoga or dance studio, a photography or design workspace, or an innovative entrepreneurial hub, this unit adapts seamlessly to your needs. Located in a thriving commercial corridor, you will benefit from high visibility, convenient access to major routes and public transit, and close proximity to Cambridge’s best restaurants, cafés, and retail destinations. With flexible lease terms available, Unit 205 offers the perfect setting to grow, create, and thrive. Make your next move at 20 Park Hill Road, where your vision meets its space. (id:63008)
102 Main Street E
Listowel, Ontario
Discover an exceptional commercial leasing opportunity in the heart of downtown Listowel! Situated at the corner 102 Main Street East, this highly visible property offers tremendous exposure in one of the town’s most active and thriving commercial corridors. Benefit from consistent high foot traffic and vehicle flow, with excellent signage visibility that ensures your business gets noticed every day. This prime location is surrounded by successful retail shops, professional offices, restaurants, and essential local amenities, making it an ideal setting for a wide range of businesses including retail, professional services, food establishments, or health and wellness operations. The space is bright, open, and adaptable — designed to accommodate a variety of layouts and configurations. Flexible unit sizing allows tenants to customize the footprint to their operational needs. Customers and staff alike will appreciate the convenience of ample nearby parking, easy accessibility, and walkable proximity to Listowel’s downtown core. All lease terms are negotiable, with ownership open to working with qualified tenants to create a tailored leasing arrangement that supports long-term success. Don’t miss this rare opportunity to secure a flexible, high-visibility commercial space in the heart of Listowel’s growing downtown. Bring your vision — this space is ready to be customized to suit your business perfectly! (id:63008)
57 Water Street E
Centre Wellington, Ontario
Nestled in one of Elora's most charming neighbourhoods, this beautifully maintained home offers a perfect blend of comfort, function, and lifestyle with 2000sq ft of finished space. Step inside and discover the heart of the home a stunning, fully updated chefs kitchen overlooking a serene backyard oasis. Ideal for entertaining or relaxing, the 500 sq. ft. covered patio provides a private retreat surrounded by nature.The lower level is both versatile and inviting, featuring a guest bedroom, a full 3-piece bathroom, a cozy rec room with a gas fireplace for cooler evenings, and a spacious studio workshop with a separate entrance perfect for artists, hobbyists, or potential income/in-law suite options.This home has seen numerous upgrades in recent years, including a new furnace and ductwork, kitchen, 3 washrooms, air conditioner, water treatment system, updated flooring, and fresh paint throughout. It is truly move-in ready. Enjoy the Elora lifestyle with just a short stroll to downtowns vibrant mix of restaurants, cafes, shops, and studios. Bissell Park is just around the corner home to the weekly summer farmers' market and the famous Riverfest music festival, or simply a peaceful place to watch the swans and the Grand River flow by. Don't miss this opportunity to own a piece of Elora's hometown charm. Book your private showing today! (id:63008)

