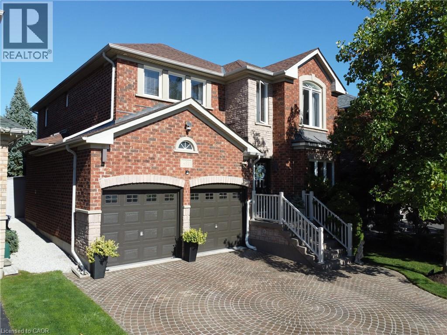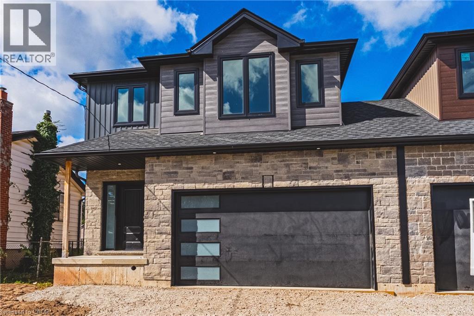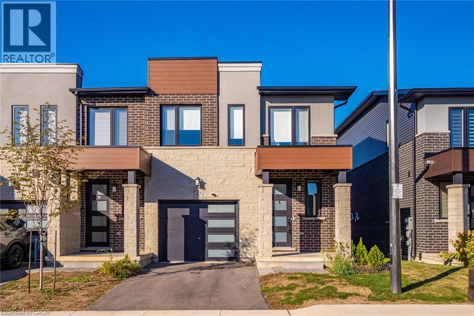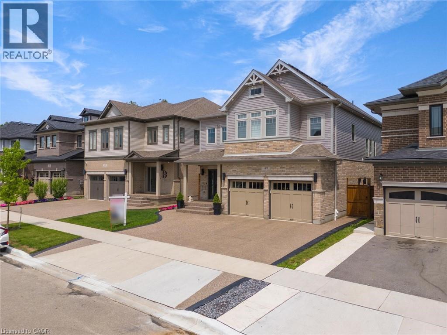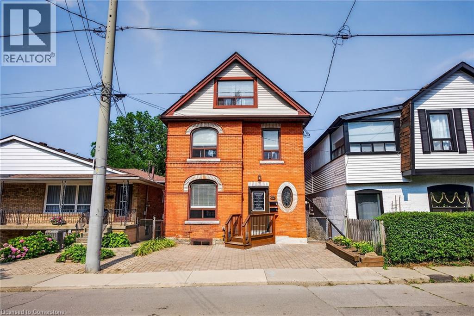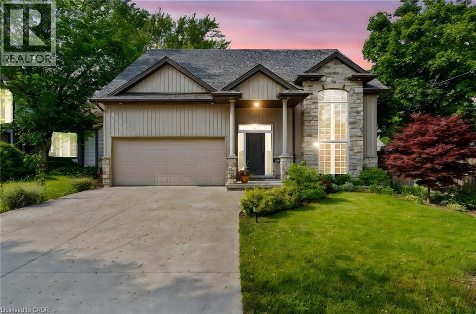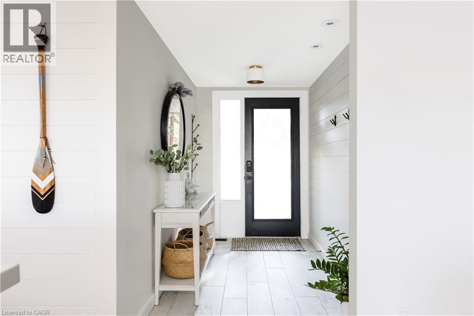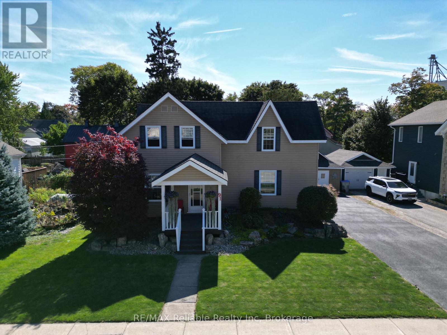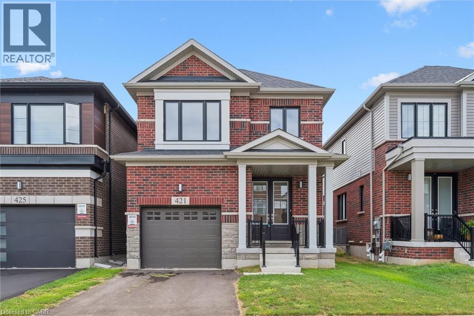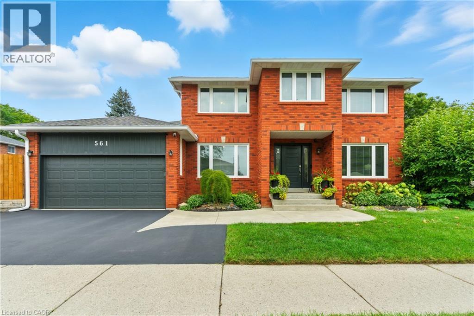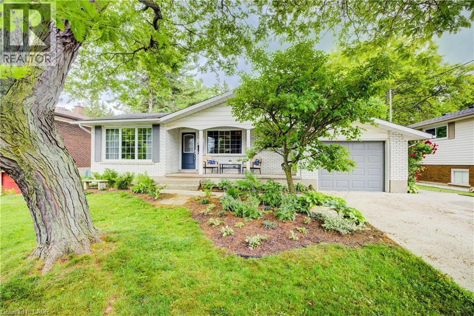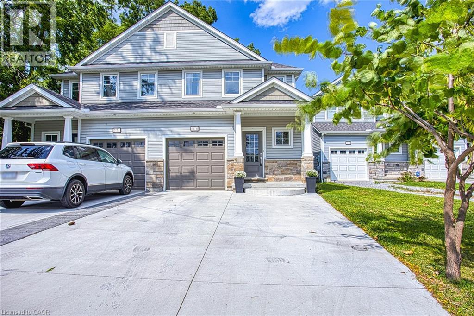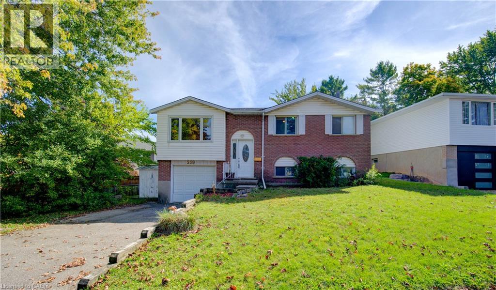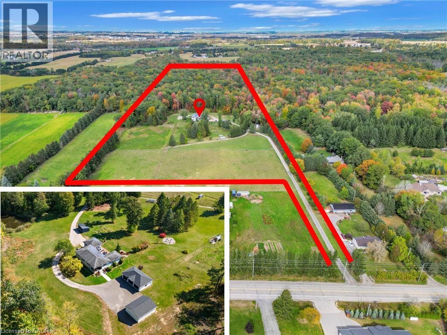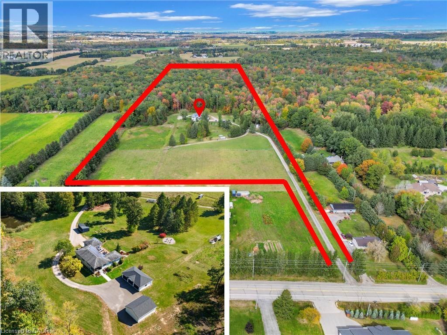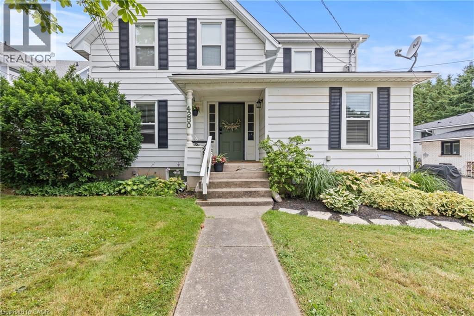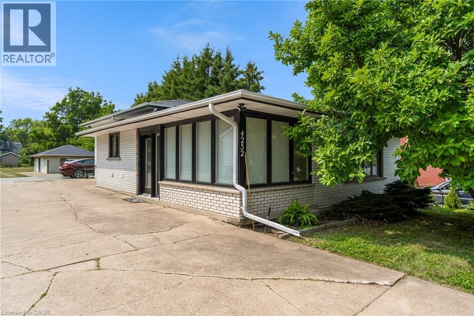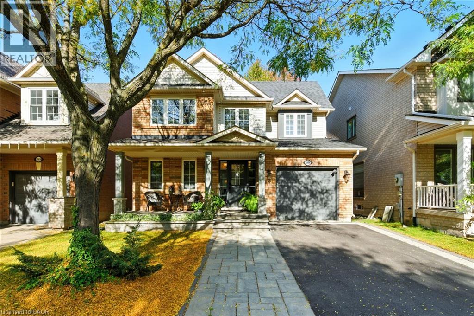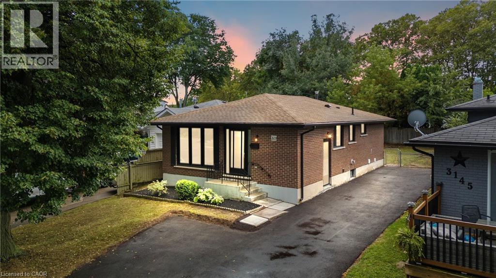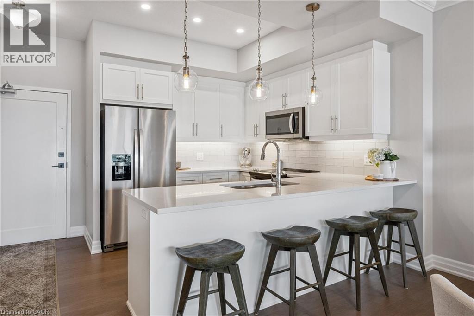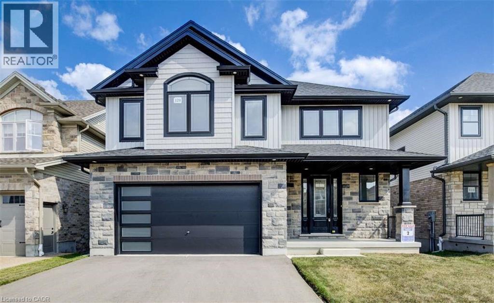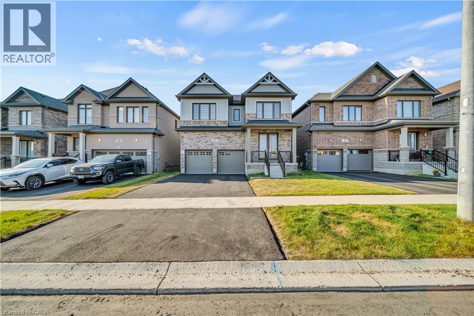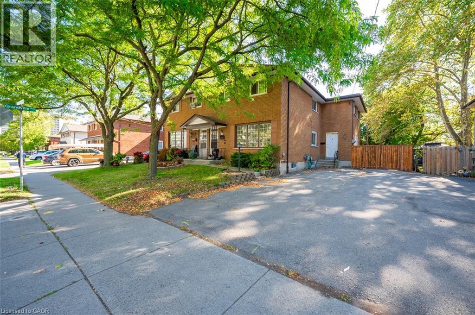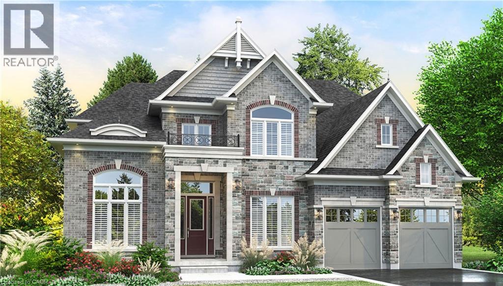491 Pettit Trail
Milton, Ontario
Practically 2,500 sq. ft One of the Best-Priced Homes in Its Category in Milton! Nestled in one of Miltons most sought-after neighbourhoods, this spotless, all-brick family home stands out for its remarkable value and exceptional care. Lovingly maintained by its original owners, the home radiates pride of ownership and is truly move-in ready.Offering nearly 2,500 square feet of bright, well-designed living space, its one of the lowest-priced homes in this category in Miltona rare opportunity for discerning buyers seeking both quality and affordability.Located on a quiet, family-friendly street with easy access to HWY 401, top-rated schools, and the Milton District Hospital, this home also offers unbeatable convenience. Major shopping centres, restaurants, and the Community Recreation Centre are just minutes away.Inside, youll find nine-foot ceilings, a welcoming open-concept kitchen with a breakfast area, and a sun-filled family room with a walk-out to a private, tree-lined backyard. Elegant living and dining areas feature pot lights, decorative columns, and warm hardwood floors that continue into the master suite. The upper level offers four spacious bedrooms, including a luxurious primary suite with a walk-in closet and spa-inspired ensuite (soaker tub + separate shower).Recent updates include a newer roof, high-quality vinyl windows, an owned hot water tank, and newer garage doors. The oversized interlock driveway comfortably fits four cars, and the massive basement offers endless potential it can easily accommodate a separate entrance for under $3,000, making it ideal for future expansion or an in-law suite.This home combines modern comfort, thoughtful upgrades, and an unbeatable location all in a vibrant, well-connected community. With flexible closing options and a rare private lot, this property is not to be missed.(Note: Images are presented in pairs artists concept and actual views.) (id:63008)
39 Norwich Road
Stoney Creek, Ontario
Stunning four bedroom home with separate side door entrance leading to basement ideal for additional dwelling space. Brand new, 2475 square foot home only attached at the garage of the neighboring new-build. Oversized double garage (20 feet) allows with walk out to breezeway leading to backyard. More like a detached home with a wide presence, and great curb appeal. Entire home is drenched in natural light with oversized windows on all levels including basement. Absolutely gorgeous foyer with rounded wood staircase and open ceiling to above. Massive main level blanketed in hardwood floors and high end ceramics. Pot lighting everywhere. Still in time to chose all finishing, colors and more! Large list of upgrades already included with a negotiable builder willing to provide a high end product for the price of one that would be considered standard. Large lot in established Stoney Creek neighborhood, close to all amenities, arterial infrastructure and more. Taxes not yet assessed as it is a new build (id:63008)
47 Bensley Lane Lane
Hamilton, Ontario
Executively built luxury townhome in the heart of Hamilton, fully upgraded from top to bottom with nearly $70,000 in builder upgrades. This stunning home features premium vinyl flooring, an elegant standing glass shower, an electric fireplace in the main living room, an upgraded kitchen with extended cabinets, an open hood range, and Level 3 quartz countertops complemented by a modern open-riser staircase. The main floor includes a tv mount with HD tv, Google Nest thermostat, Nest cameras, and existing window coverings for added convenience and comfort. The walkout basement offers excellent future rental potential, providing flexibility for additional income or extended living space. Outside, enjoy a beautifully finished backyard complete with a cozy fire pit, perfect for relaxing or entertaining. Situated in an astonishing neighborhood with an excellent walk score, this home is just minutes from major highways, McMaster University, shopping malls, parks, banks, and restaurants, and is surrounded by top-rated schools, making it the perfect place for any family to come home to. (id:63008)
49 Scots Pine Trail
Kitchener, Ontario
**LEGAL DUPLEX** Welcome to 49 Scots Pine Trail, Kitchener – an exceptional residence in the prestigious Huron Park community! This impressive 6-bedroom, 5-bathroom detached home offers over 4480 sq ft of luxurious living space, including approximately 1,180 sq ft of fully finished legal basement, perfect for large families, multigenerational households, or savvy investors seeking strong income potential. ** Highlights Include: Soaring 9-foot ceilings on both main and second floors, creating an expansive, airy ambiance. Fully Legal 2-bedroom Basement Apartment, ideal for generating additional income. Separate Basement Office, excellent for remote work or easily convertible into a third living unit. Private Backyard Oasis with no rear neighbors, featuring durable, low-maintenance concrete landscaping for effortless outdoor entertaining. Exposed Concrete 3-Car Driveway, blending style and practicality seamlessly. Gourmet Kitchen with an elegant, show-stopping 10- ft island, modern finishes, and sleek pot lights throughout. Extended Appliance Warranty providing worry-free ownership through 2026. Advanced Smart Camera Security System, offering enhanced safety and peace of mind. ** Prime Location: Conveniently situated minutes away from highly rated schools, Huron Natural Area, Fairview Park Mall, Sunrise Shopping Centre, and easy access to major highways 401, 7, and 8. This home isn’t just a residence—it’s a lifestyle upgrade and a robust investment opportunity in one of Kitchener’s most desirable neighborhoods. (id:63008)
84 Ray Street S
Hamilton, Ontario
Charming two-family dwelling with steps to Locke St S! This beautifully maintained property features two self-contained dwelling units, offering flexibility for multi-generational living or investment potential. With 4 bedrooms, 2 full bathrooms, and parking for 2 vehicles, it combines space, function, and style. The upper unit was tastefully renovated in 2025, featuring updated flooring, sleek cabinetry, quartz countertops, a modern bathroom vanity, and an upgraded bathtub. A spacious deck off the kitchen is perfect for summer entertaining or enjoying a quiet evening with a glass of wine. The main floor has been thoughtfully updated over the years, with quality kitchen cabinetry and freshly painted in 2025. It boasts a generously sized bedroom highlighted by a beautiful pocket door opening to the cozy living room. Main floor also a sizeable back deck off its kitchen area. Property is located just a short walk to the vibrant shops and restaurants of Locke Street South—including local favourites like Artie’s, Cima, and Bardo—this home is nestled in one of downtown Hamilton’s most beloved neighbourhoods. Don't miss your chance to own in what many consider the city's best pocket! Seller does not warrant fire retrofit. (id:63008)
614 Quaker Road
Welland, Ontario
Welcome to this charming 2-bedroom, 2-bath raised bungalow in the heart of Welland. Bright and inviting, this home offers an open-concept main floor filled with natural light, perfect for everyday living and entertaining. The spacious kitchen provides ample cabinetry and flows seamlessly into the dining and living areas, creating a warm and welcoming space. Two comfortable bedrooms and a full bath complete the main level. Downstairs, the fully finished lower level expands your living options with a cozy rec room, second bathroom, and flexible space ideal for a home office, guest suite, or gym. Step outside to enjoy a private backyard, perfect for summer gatherings, gardening, or simply relaxing in your own retreat. With its raised design, both levels feel open and bright. Situated in a family-friendly neighborhood close to schools, parks, shopping, and highway access, this home is move-in ready and ideal for first-time buyers, downsizers, or anyone looking for comfort and convenience in Welland. (id:63008)
2872 Muskoka Road 118 W
Muskoka Lakes, Ontario
Welcome to Luxury on Brandy Lake! This four-season Muskoka treasure where timeless natural beauty meets modern sophistication is just 5 minutes from beautiful Port Carling! From the moment you arrive, the estate feels like a private sanctuary, framed by towering white pines and the glittering waters of Brandy Lake stretching out before you. Inside, wall-to-wall lakeside patio doors invite the outdoors in, bathing the open-concept living space in golden light. Every detail has been curated for elegance and ease, from the warm glow of the linear propane fireplace to the seamless integration of Lutron lighting, Art TVs, and a Sonos sound system that carries music from room to dock. The kitchen is a showcase of modern design, featuring a quartz waterfall island and premium appliances. The main level offers three serene bedrooms and a versatile games room that can transform into a fourth bedroom. A spa-inspired bathroom with heated floors, a stonewood vanity, and an illuminated LED mirror adds a touch of indulgence. Through the breezeway, discover a private guest suite doubling as a theatre room, complete with a projector, queen size bed, pullout couch and a walkout to the hot tub beneath the stars. Upstairs, a secluded bedroom offers unobstructed lake views, accompanied by a full bathroom and a reading nook. Outdoors, the hammock swings sway gently by the shoreline while music drifts softly across the lake. This is a place where mornings begin with sunrise reflections and evenings linger in twilight calm. Practicality meets luxury with ample parking for vehicles and boat trailers, municipal year-round road access, and the vibrant heart of Port Carling just minutes away with boutique shops and dining. Offered fully furnished, with linens and thoughtful touches included, this lakeside gem is both a turn-key haven and a proven investment property. This is an estate where every season writes a new chapter of elegance, comfort, and timeless Muskoka living. (id:63008)
91 King Street
Bluewater, Ontario
Welcome to the perfect family home - packed with curb appeal, functionality, and privacy. The oversized covered back deck is an absolute highlight, overlooking a completely secluded backyard where you can relax or entertain without a neighbour in sight. The detached workshop offers plenty of space to store snowmobiles, lawn equipment, bikes, and still leaves room for a workspace or hobby area. Step inside to a practical mudroom - ideal for kids, shoes, and coats with a convenient 2-piece bathroom and main-floor laundry right off it. The spacious living room is filled with natural light thanks to its large windows, creating a warm and inviting space for the whole family. The kitchen features upgraded cabinet doors and a centre island, with a dining room large enough for family meals and gatherings. Upstairs, the primary bedroom (19.4 ft x 10.8 ft) easily fits a king bed and offers double closets plus an additional bonus closet. Two more generously sized bedrooms (12.5 ft x 13.5 ft and 9.10 ft x 12.5 ft), each with their own closets, provide comfortable space for kids or guests. The 4-piece bathroom is impressively large, giving you plenty of room to get ready for the day and room to add extra storage. The unfinished basement is a fantastic space for storing your seasonal items. Outside, the double-wide driveway means no more vehicle juggling. Located just a short walk to the elementary school, ball diamond, park, arena, and library, and only 10 minutes to Exeter for shopping, groceries, and the hospital - this is small-town living at its finest with every convenience nearby. (id:63008)
421 Newman Drive
Cambridge, Ontario
Welcome to this stunning, fully brick-exterior detached home in Westwood Village. This property offers over 2,000 sq ft of luxurious living space with four bedrooms and two and a half bathrooms. Step inside to an open-concept layout designed for modern living. The wide foyer features elegant ceramic tile flooring, a functional mudroom and a powder room. The main living area flows seamlessly, with a spacious living and dining room perfect for entertaining. The modern kitchen is a chef's delight, complete with sleek cabinetry, granite countertops, and a center island with an extended flush breakfast bar. The four generous bedrooms are finished with plush carpeting for comfort. The primary suite is a true retreat, featuring a luxurious 5-piece ensuite bathroom. For ultimate convenience, the laundry room is also located on the upper floor. (id:63008)
561 Harmony Avenue
Burlington, Ontario
Welcome to 561 Harmony Avenue—an inviting 4-bedroom, 3.5-bathroom family home in the desirable Dynes neighbourhood. Walk to top-rated schools, parks, and enjoy quick access to shopping and highways. This spacious, nearly 2,800 square foot home has all the space that a large or growing family could ask for. The main floor features formal living and dining rooms, a cozy family room with gas fireplace with side yard access to the impressive pool, hot tub and patio for all entertaining needs. There is also an eat-in kitchen, two-piece bathroom, a private office and main floor laundry for your convenience. Upstairs includes a primary suite with a walk-in closet and ensuite, plus three more bedrooms and a full 4-piece family bathroom. The finished basement features a cozy living space with a huge rec room complete with kitchenette and gas fireplace, 3-piece bathroom, a 5th bedroom with walk in closet and an adjoining work room for all your tools. With the finished basement this beautiful home offers nearly 3800 square feet of total finished living space. Enjoy a double garage, 3-car driveway, and updates like a newer shingles on roof (2015), furnace and a/c (2017) and windows (2021). Don’t be TOO LATE*! *REG TM. RSA (id:63008)
18 Rosemore Road
St. Catharines, Ontario
Welcome to 18 Rosemore Rd, a rare opportunity to own a bungalow on a stunning ravine lot in the desirable west end of St. Catharines. Situated on over a third of an acre and backing onto picturesque 12 Mile Creek, this home offers both space and serenity. The main floor features a bright living room, eat-in kitchen, three spacious bedrooms, and a four-piece bathroom with two bedrooms overlooking the expansive backyard and natural ravine. The lower level offers a separate in-law suite with its own entrance, perfect for multi-generational living or weekend entertaining. Enjoy outdoor dining and relaxation on the elevated plateau or take in the view from a peaceful perch halfway down the ravine. Located close to Brock University, excellent highway access, top wineries, and all that the Niagara region has to offer. This home offers more than just a place to live, it offers a lifestyle! (id:63008)
517b Scott Street
St. Catharines, Ontario
Welcome to 517B Scott Street — a modern townhome built in 2016 that perfectly blends style, comfort, and convenience. Ideally located close to schools, parks, and just a short drive to downtown St. Catharines, this home offers a lifestyle of ease in a family-friendly community. Step inside to a bright and open main floor with soaring 9 ft ceilings and an inviting layout that’s perfect for entertaining or everyday living. The spacious kitchen flows seamlessly into the dining and living areas, creating a warm and functional space. Upstairs, you’ll find generously sized bedrooms, including a beautiful primary suite featuring a custom walk-in closet and a private ensuite bathroom. The finished basement provides even more living space — ideal for a family room, home office, or gym. Outside, enjoy a large fenced-in yard, offering privacy and plenty of room for kids, pets, or summer gatherings. With its modern design, premium finishes, convenient location, and thoughtful features throughout, this townhome is truly a fantastic place to call home. (id:63008)
539 Pioneer Drive
Kitchener, Ontario
***PUBLIC OPEN HOUSE SATURDAY OCTOBER 4TH 2PM TILL 4PM*** Welcome to 539 Pioneer Drive, Kitchener. They say the key to real estate is Location, Location, Location — and this one has it all! Nestled in family-friendly Pioneer Park, this raised bungalow sits directly across from St. Kateri Tekakwitha Catholic Elementary School and Little Pause YMCA Child Care, steps from Carlyle Park, and just minutes to shopping, groceries, and easy 401 access for commuters. Inside, the main floor features a bright living room, spacious kitchen with deck walkout, three bedrooms, and a full family bath. The finished lower level adds a large rec room with cozy gas fireplace, a convenient two-piece bath, laundry/furnace room, and direct entry to the garage. Step outside and you’ll notice the open backyard design — seamlessly flowing into neighbouring yards, offering a unique sense of space and community. This home is ready for your personal touch and updating ideas. With its raised bungalow layout, there’s even potential to create an in-law suite in the basement. Bring your imagination and make this great Pioneer Park home yours! (id:63008)
1392 Wrigley Road
Ayr, Ontario
UNPARALLELED Privacy on 32 ACRES — A Rare Country Estate with Modern Comforts. Welcome to an extraordinary retreat offering breathtaking views and endless possibilities, combining refined living with the tranquility of nature. The expansive 5-bedroom bungalow showcases timeless design and light-filled spaces throughout, featuring a grand living room with floor-to-ceiling windows framing sweeping views of open fields and forest. The beautiful primary bedroom offers a private fireplace, a luxurious ensuite with a standalone tub & shower — a perfect sanctuary for relaxation. A walkout lower level provides equally impressive natural light and panoramic views, expanding your living and entertaining areas with a seamless indoor-outdoor connection. Step onto the large elevated deck and enjoy a serene, cottage-like ambiance — the ideal setting for gatherings or quiet moments in total seclusion. A spacious mudroom provides ample storage for every family’s needs, blending practicality with style. The 3-bedroom accessory apartment offers exceptional flexibility for extended family, guests, or a premium rental opportunity. For those seeking income potential, the property includes solar panels, selective forest logging, and approximately 10 acres of rentable farmland, creating a unique balance of lifestyle and investment. Nature enthusiasts will love the 1-acre pond, perfect for skating, fishing, or peaceful reflection, while acres of private forest with winding trails invite exploration. A 10’ x 20’ greenhouse, orchards, and raised garden boxes support a sustainable lifestyle. Thoughtful design continues with two 3-car garages, a newly paved asphalt driveway, and ample parking. Located in the sought-after town of Ayr, this estate offers small-town charm minutes from Cambridge, Brantford, KW, and Hwy 401 — providing effortless access wherever life takes you. Don’t miss this opportunity to own a one-of-a-kind home, where every day feels like a private getaway. (id:63008)
1392 Wrigley Road
Ayr, Ontario
UNPARALLELED Privacy on 32 ACRES — A Rare Country Estate with Modern Comforts. Welcome to an extraordinary retreat offering breathtaking views and endless possibilities, combining refined living with the tranquility of nature. The expansive 5-bedroom bungalow showcases timeless design and light-filled spaces throughout, featuring a grand living room with floor-to-ceiling windows framing sweeping views of open fields and forest. The beautiful primary bedroom offers a private fireplace, a luxurious ensuite with a standalone tub & shower — a perfect sanctuary for relaxation. A walkout lower level provides equally impressive natural light and panoramic views, expanding your living and entertaining areas with a seamless indoor-outdoor connection. Step onto the large elevated deck and enjoy a serene, cottage-like ambiance — the ideal setting for gatherings or quiet moments in total seclusion. A spacious mudroom provides ample storage for every family’s needs, blending practicality with style. The 3-bedroom accessory apartment offers exceptional flexibility for extended family, guests, or a premium rental opportunity. For those seeking income potential, the property includes solar panels, selective forest logging, and approximately 10 acres of rentable farmland, creating a unique balance of lifestyle and investment. Nature enthusiasts will love the 1-acre pond, perfect for skating, fishing, or peaceful reflection, while acres of private forest with winding trails invite exploration. A 10’ x 20’ greenhouse, orchards, and raised garden boxes support a sustainable lifestyle. Thoughtful design continues with two 3-car garages, a newly paved asphalt driveway, and ample parking. Located in the sought-after town of Ayr, this estate offers small-town charm minutes from Cambridge, Brantford, KW, and Hwy 401 — providing effortless access wherever life takes you. Don’t miss this opportunity to own a one-of-a-kind home, where every day feels like a private getaway. (id:63008)
4250 William St Street
Lincoln, Ontario
Excellent Investment Opportunity in the Heart of Beamsville! This well-maintained legal triplex offers strong income potential and long-term upside in a growing community. Sitting on a massive lot, the property now features three vacant units - two 1-bedroom suites and one 2-bedroom suite giving investors the rare opportunity to set their own rents from day one. Each unit has updated finishes, stainless steel appliances, and private entrances. Tenants will appreciate the modern touches and overall upkeep, while investors will value the low-maintenance appeal. A concrete driveway provides ample parking, and the R3 zoning allows for future flexibility. Located within walking distance to downtown, schools, major bus routes, and shopping, this location is ideal for strong rental demand and long-term equity growth. Dont miss out on this turnkey opportunity to maximize income and build wealth in the heart of Beamsville! (id:63008)
4252 William Street
Lincoln, Ontario
Fantastic Income Potential in the Heart of Beamsville! This spacious backsplit with an in-law suite is the perfect opportunity for investors, house hackers, and first-time buyers alike. Located in a beautiful, family-friendly neighbourhood, this property is walking distance to downtown Beamsville, shopping, schools, and transit, making it ideal for both tenants and long-term equity growth. The home features two self-contained units, each with its own entrance, updated finishes, and stainless steel appliances. The upper level offers a bright, L-shaped living room, enclosed front porch, 3 bedrooms, and a 4-piece bathroom. The lower unit includes 2 bedrooms, a 3-piece bathroom, and an open-concept kitchen, living, and dining area with a cozy gas fireplace. Outside, you'll find a detached 2-car garage and a concrete driveway with ample parking. The property sits on a massive lot with R3 zoning, offering future flexibility for investors or buyers exploring a garden suite conversion or further development. (id:63008)
5566 Thorn Lane
Burlington, Ontario
“Your Dream Home Awaits!” Stunning 4+1 bedroom, 2.5 bath detached home in Burlington’s desirable Orchard! The bright main floor features a newly renovated white kitchen with quartz countertops, backsplash, functional island, pot lights, and undercounter lighting—perfect for family life and entertaining. Throughout the main level you’ll find engineered hardwood floors and ceramic tile, adding both warmth and style. Upstairs, the spacious primary bedroom boasts a walk-in closet with ensuite privileges, offering a private retreat. The fully finished basement provides an additional bedroom, 3-piece bath, living area, and an electric fireplace—ideal for guests or extended family. Outside, a double-wide driveway and mature trees add charm and curb appeal. Surrounded by parks, trails, and Bronte Creek, with top-rated schools just a short walk away, this home is ideal for families. Nearby shopping, dining, and amenities, plus quick access to major highways and the 407, make everyday living easy and convenient. (id:63008)
3139 Secord Place
Niagara Falls, Ontario
Beautiful fully renovated 4-bed, 2-bath brick bungalow on a quiet cul-de-sac in North Niagara Falls, just steps from Heritage Park & Victoria Public School. The main floor offers 3 bedrooms, a brand-new kitchen with s/s appliances, modern 4-pc bath, and bright, open living space with new windows throughout. The finished basement features a huge 4th bedroom, 4-pc bath, wet bar, and separate side entrance for in-law potential. Spacious fenced yard & long driveway. Close to parks, schools, shopping & highway access. Turnkey living at its best! (id:63008)
1880 Gordon Street Unit# 1010
Guelph, Ontario
Welcome to 1010-1880 Gordon St, elegant 1-bdrm + den condo perched high above Guelph’s sought-after south end! From the moment you step inside, you’re greeted by expansive wall of windows framing panoramic views of lush treetops & the city skyline—an inspiring backdrop for everyday living. Meticulously designed W/upscale finishes, this modern suite exudes comfort & sophistication. Soaring ceilings & wide-plank engineered hardwood floors create an airy sun-drenched ambience that flows seamlessly through the open-concept living space. Relax by sleek B/I fireplace in living room or step onto private balcony—perfect retreat for morning coffee or unwind while taking in beautiful city views. Gourmet kitchen features crisp white cabinetry, gleaming quartz counters, classic subway tile backsplash & premium S/S appliances. Oversized breakfast bar accented by stylish pendant lighting, invites casual dining & entertaining. Retreat to spacious primary bdrm where floor-to-ceiling windows deliver the same breathtaking vistas & fill the room W/natural light. Luxurious 4pc bath W/oversized vanity, quartz counter & deep soaker tub surrounded by marble-inspired tile. Elegant French doors reveal versatile den—ideal as home office, guest room or creative studio. Thoughtful storage solutions include large W/I closet in entryway & large pantry off the dining area keeping everything organized & within reach. Residents enjoy impressive array of amenities: state-of-the-art fitness centre, golf simulator lounge W/bar, entertaining spaces W/full kitchen & billiards, guest suite & landscaped outdoor terrace. Underground parking for yr-round convenience . Steps to Pergola Commons where you have access to everyday essentials—groceries, cafes, restaurants & shops plus quick connections to 401 for commuting. Whether you’re picking up fresh produce, meeting friends for dinner or exploring nearby parks & trails, this vibrant neighbourhood has it all! Experience the elevated lifestyle you deserve (id:63008)
329 Rivertrail Avenue
Kitchener, Ontario
For more info on this property, please click the Brochure button. Backing onto the beautiful Grand River Valley, offering 3,621 finished sq. ft., an attached double garage, paved driveway, rear deck, and an unfinished walk-out basement with excellent potential for additional living space. Inside, the airy foyer soars with an upper window and skylight that flood the space with natural light. The main floor (9-ft ceilings) features a family room, kitchen, dinette, dining room, den, and a three-piece bathroom. The family room is framed by large windows with valley views and includes a modern linear gas fireplace and bright recessed pot lights. The chef’s kitchen—also bathed in natural light—showcases upgraded white, ceiling-height cabinetry with upper glass doors, premium quartz countertops, six professional appliances, and a walk-in pantry. An expansive black island with breakfast bar doubles as a workspace and gathering hub, topped with marbled quartz that cascades in a dramatic waterfall edge. The generous dinette accommodates a large table, with sizable windows and a glass terrace door that opens to the rear deck. Durable hardwood spans the main level (tile in the bathroom), and an oak staircase is illuminated by a landing window. Upstairs, the primary suite boasts a coffered ceiling, a generous walk-in closet, and a spa-style ensuite with a free-standing soaker tub, tiled shower with glass surround, skylight, and a separate toilet room. Three additional bedrooms, a main bathroom with skylight, and a conveniently located laundry room (washer and dryer included) complete the upper level. With abundant space, premium finishes, and a scenic setting, this new home is finished and move-in ready. Property not yet assessed. (id:63008)
22 Thomas Gemmell Road
Ayr, Ontario
2633 SQ FT, 4 BED, 3.5 BATH, DETACHED HOME, 2 CAR GARAGE, 2 CAR DRIVEWAY AND SIDE ENTRANCE TO THE BASEMENT. Welcome to 22 Thomas Gemmell Rd, Ayr. A beautiful, only a year old, 2633 sq.ft. , 4 bed, 3.5 bath, detached home with total 4 parking spaces, FOR SALE in family oriented neighborhood of Ayr. Entering through the double door entry, main floor features a BEAUTIFUL open-concept kitchen with plenty of kitchen cabinets, breakfast bar, stainless steel appliances and eat in kitchen. Moreover, it features a spacious living room with a fireplace and huge windows allowing natural light during the day, a dining room, a powder room and a mudroom. A sliding door opens to the huge backyard perfect for your family's outdoor enjoyment. Second floor features a spacious primary bedroom with 5pc ensuite bathroom, three more good sized bedrooms, with 5 pc Jack & Jill bathroom and a 3pc ensuite bathroom. Hardwood through main floor and tiles in kitchen. Very Convenient second floor laundry. Unfinished basement is waiting for your future plans. Double car garage & double driveway. (id:63008)
72 & 74 Delawana Drive
Hamilton, Ontario
Two Homes for the Price of ONE! Welcome to 72 & 74 Delawana Drive, an attached duplex offering two fully FREEHOLD self-contained units under one roof. Each unit is about 1300 sq ft of living space and features: 3 bedrooms, a full 4-piece bathroom, bright kitchen, living and dining rooms, plus a partially finished basement. 72 Delawana Drive is vacant and has been fully renovated with a brand-new kitchen complete with stainless steel appliances, updated vinyl flooring on the main level, fresh carpeting upstairs, and a refreshed basement with a 2-piece bathroom rough-in. 74 Delawana is currently tenanted, providing immediate rental income. Each home enjoys its own private backyard and 2 front yard parking spaces. Perfect for multi-generational living or as a smart investment, all just minutes from Centennial Parkway, highway access, public transit, shopping, and schools. (id:63008)
451 Masters Drive
Woodstock, Ontario
Builder Promo: $10,000 Design Dollars for Upgrades. Introducing the Berkshire, a to-be-built 3,670 sq. ft. executive home by Sally Creek Lifestyle Homes, located in the prestigious Masters Edge community of Woodstock. Perfectly positioned on a premium walk-out lot backing onto the Sally Creek Golf Club, this residence blends timeless design with modern comfort in an exceptional setting. The Berkshire offers 4 bedrooms and 3.5 bathrooms with soaring 10-foot ceilings on the main level and 9-foot ceilings on both the second and lower levels. Elegant engineered hardwood flooring, upgraded ceramic tile, and an oak staircase with wrought iron spindles set the tone for luxury throughout. The custom kitchen showcases extended-height cabinetry, quartz countertops, soft-close drawers, a walk-in pantry, and a convenient servery—designed for both everyday living and entertaining. Upscale finishes include quartz counters throughout, several walk-in closets, and an exterior highlighted by premium stone and brick accents. Additional features include air conditioning, an HRV system, a high-efficiency furnace, a paved driveway, and a fully sodded lot. Buyers can also personalize their home beyond the standard builder options, ensuring a space tailored to their lifestyle. Added perks include capped development charges and an easy deposit structure. Masters Edge offers more than just beautiful homes-it's a vibrant, friendly community close to highway access, shopping, schools, and all amenities, making it ideal for families and professionals alike. With occupancy available in 2026, this is your opportunity to elevate your lifestyle in one of Woodstock's most desirable neighbourhoods. Photos are of a finished and upgraded Berkshire Model shown for inspiration. Lot premium applicable. Several lots and models are available. (id:63008)

