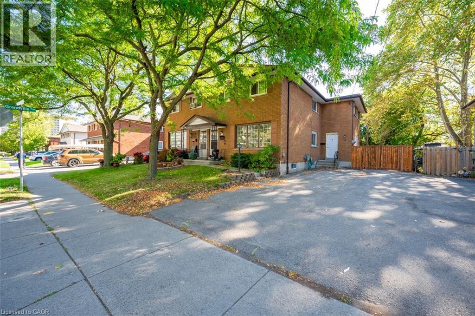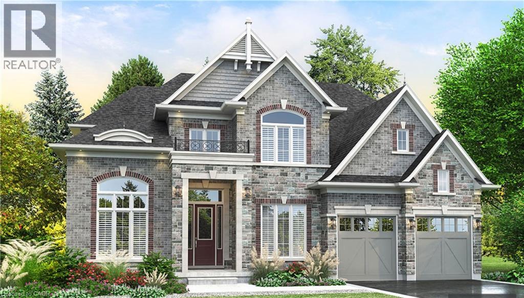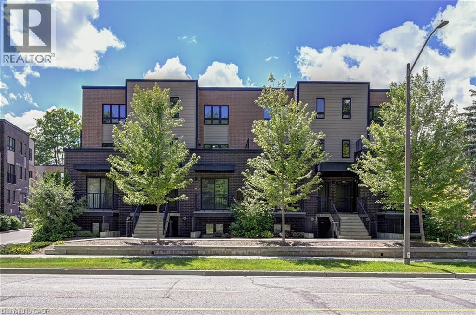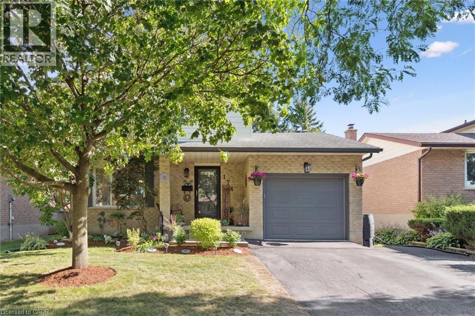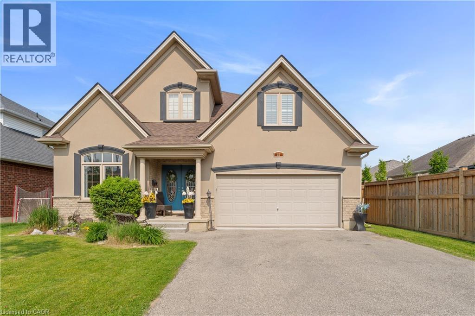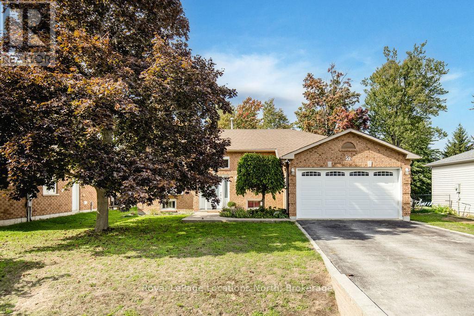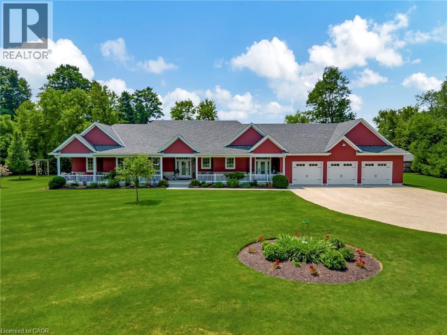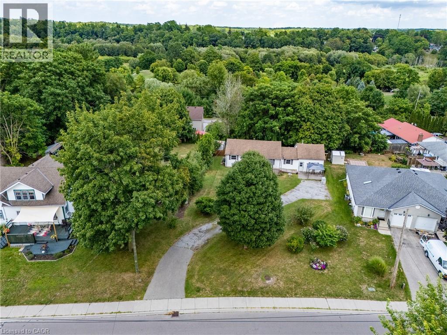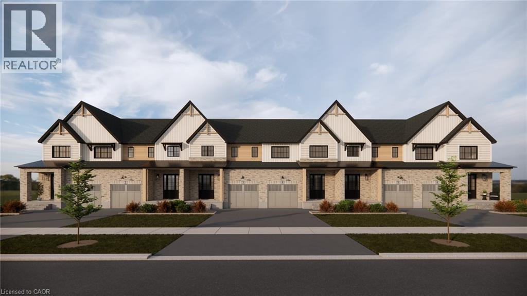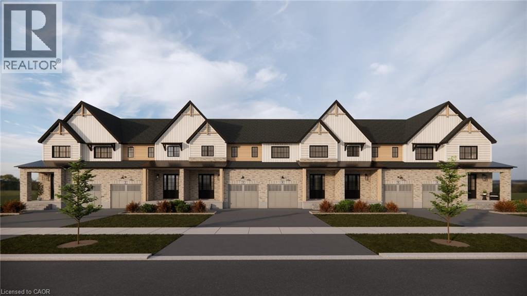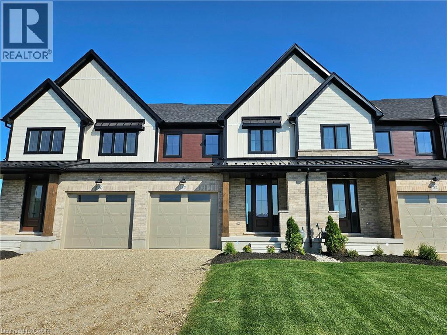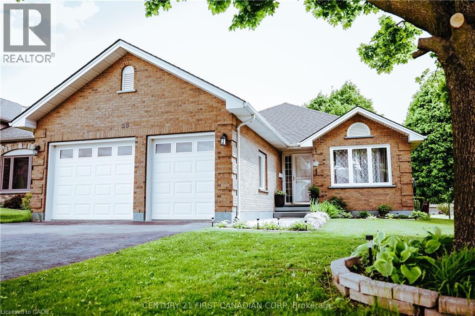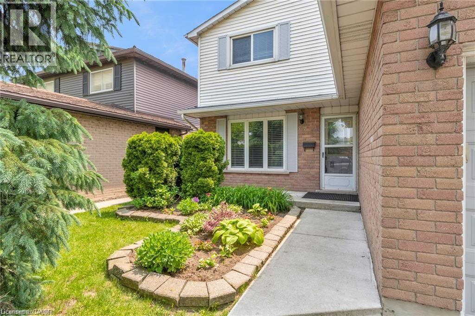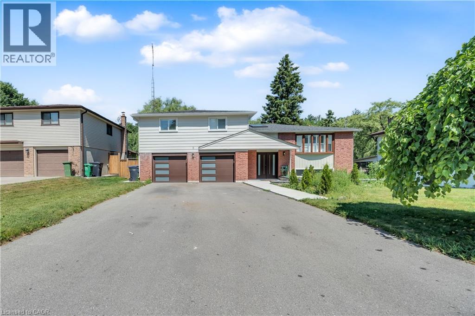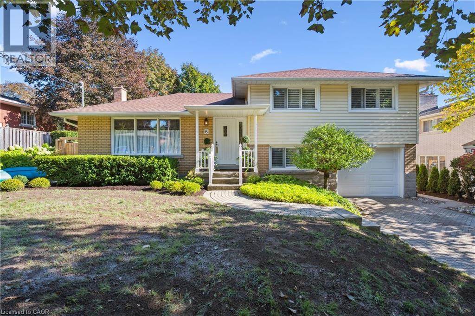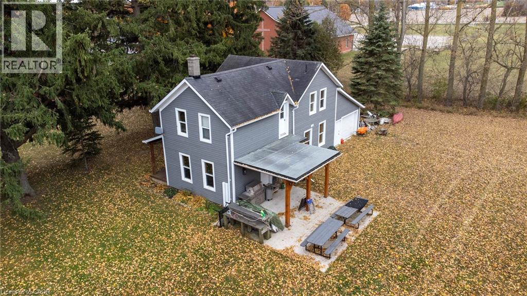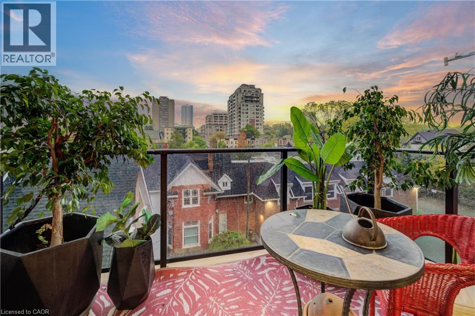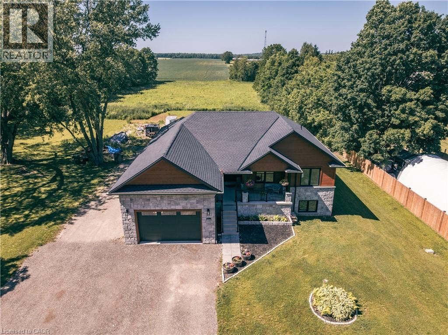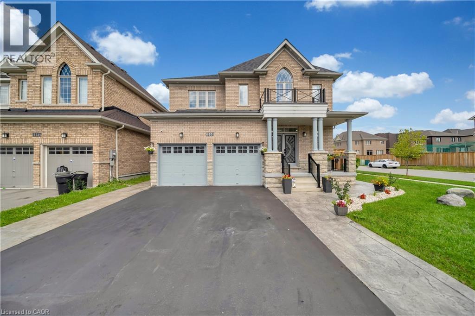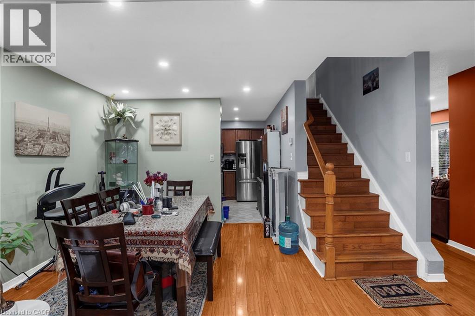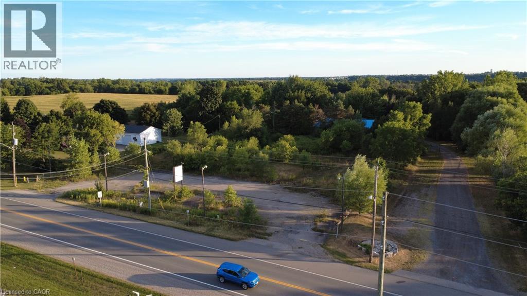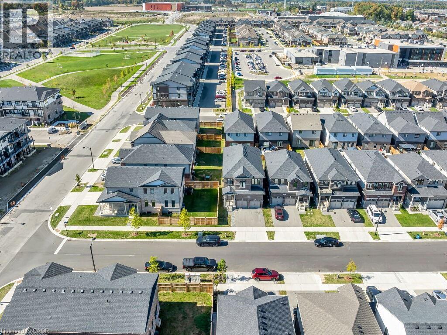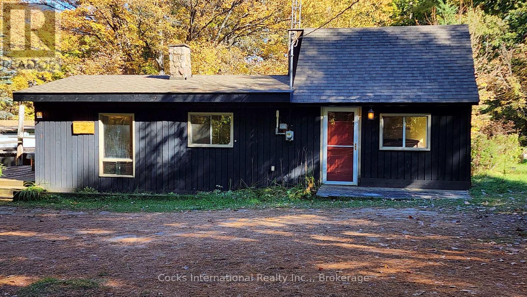72 & 74 Delawana Drive
Hamilton, Ontario
Two Homes for the Price of ONE! Welcome to 72 & 74 Delawana Drive, an attached duplex offering two fully FREEHOLD self-contained units under one roof. Each unit is about 1300 sq ft of living space and features: 3 bedrooms, a full 4-piece bathroom, bright kitchen, living and dining rooms, plus a partially finished basement. 72 Delawana Drive is vacant and has been fully renovated with a brand-new kitchen complete with stainless steel appliances, updated vinyl flooring on the main level, fresh carpeting upstairs, and a refreshed basement with a 2-piece bathroom rough-in. 74 Delawana is currently tenanted, providing immediate rental income. Each home enjoys its own private backyard and 2 front yard parking spaces. Perfect for multi-generational living or as a smart investment, all just minutes from Centennial Parkway, highway access, public transit, shopping, and schools. (id:63008)
451 Masters Drive
Woodstock, Ontario
Builder Promo: $10,000 Design Dollars for Upgrades. Introducing the Berkshire, a to-be-built 3,670 sq. ft. executive home by Sally Creek Lifestyle Homes, located in the prestigious Masters Edge community of Woodstock. Perfectly positioned on a premium walk-out lot backing onto the Sally Creek Golf Club, this residence blends timeless design with modern comfort in an exceptional setting. The Berkshire offers 4 bedrooms and 3.5 bathrooms with soaring 10-foot ceilings on the main level and 9-foot ceilings on both the second and lower levels. Elegant engineered hardwood flooring, upgraded ceramic tile, and an oak staircase with wrought iron spindles set the tone for luxury throughout. The custom kitchen showcases extended-height cabinetry, quartz countertops, soft-close drawers, a walk-in pantry, and a convenient servery—designed for both everyday living and entertaining. Upscale finishes include quartz counters throughout, several walk-in closets, and an exterior highlighted by premium stone and brick accents. Additional features include air conditioning, an HRV system, a high-efficiency furnace, a paved driveway, and a fully sodded lot. Buyers can also personalize their home beyond the standard builder options, ensuring a space tailored to their lifestyle. Added perks include capped development charges and an easy deposit structure. Masters Edge offers more than just beautiful homes-it's a vibrant, friendly community close to highway access, shopping, schools, and all amenities, making it ideal for families and professionals alike. With occupancy available in 2026, this is your opportunity to elevate your lifestyle in one of Woodstock's most desirable neighbourhoods. Photos are of a finished and upgraded Berkshire Model shown for inspiration. Lot premium applicable. Several lots and models are available. (id:63008)
190 Century Hill Drive Unit# A4
Kitchener, Ontario
Welcome to A4-190 Century Hill Drive — a beautiful townhouse nestled in a desirable, modern complex that blends style, comfort, and convenience. Step into the heart of the home: a sophisticated kitchen featuring crisp white cabinetry, gleaming granite countertops, elegant tile flooring, and a chic subway-tile backsplash. Premium stainless steel appliances elevate the space, while a walk-in pantry ensures ample storage. A large window above the sink fills the room with natural light, creating a bright and welcoming atmosphere. The dining area has a view of the parking lot. Adjacent to this space, a converted bonus room offers a cozy retreat with a large window and direct access to your private balcony—perfect for morning coffee or evening relaxation. Upstairs, on the second level, is a versatile study area with the ideal setup for a home office or study zone, while the upper-level loft adds even more flexibility—whether as a reading corner, creative space, or quiet escape. The spacious primary bedroom is a sanctuary, illuminated by two large windows and complemented by a generous walk-in closet. A second well-sized bedroom and a beautifully finished 4-piece bathroom with an expansive vanity and shower/tub combo complete the upper level. The location includes quick access to Highway 401 and Conestoga College—perfect for commuters and students alike. Nature lovers will appreciate being just steps from Steckle Woods, offering scenic trails and peaceful surroundings. With shopping, dining, and parks nearby, every convenience is within reach. (id:63008)
174 Sunpoint Crescent
Waterloo, Ontario
Rarely do homes come available on this quiet and highly sought-after crescent in Lakeshore North. With a strong sense of community, and unbeatable location, 174 Sunpoint Crescent is the perfect spot to call home. This renovated, 3-bedroom, 1.5-bath home is designed for both comfort and style. The main floor offers a bright living area with modern finishes, a beautifully updated kitchen, and a dedicated office—perfect for today’s work-from-home lifestyle or a quiet study space. Upstairs, you’ll find three spacious, carpet-free bedrooms, each with large windows and generous closet space. Whether it’s a primary retreat, kids’ rooms, or a guest space, this upper level provides both privacy and functionality for the whole family. The finished basement adds even more flexibility, ideal for a rec room, home gym, or playroom. Step outside and enjoy a backyard designed for connection. A generous deck sets the stage for barbecues and family gatherings, while the yard offers plenty of room for play, gardening, or simply unwinding. Two storage sheds keep everything organized, making outdoor living both easy and enjoyable. The location is second to none—just minutes from Laurel Creek Conservation Area, where you can swim, kayak, hike, bike, and even camp. Families will especially appreciate being within walking distance to excellent schools and nearby parks, making daily routines simple and convenient. Plus, the world-famous St. Jacobs Farmers’ Market is only 5 minutes away, offering farm-fresh produce, artisanal foods, and handcrafted goods year round. All this, along with close proximity to shopping, restaurants, and Uptown Waterloo, while still being tucked away on a peaceful, low-traffic street. This is more than just a home—it’s where comfort, convenience, and community come together. Book your showing today! (id:63008)
23 Laycock Street
Brantford, Ontario
Elevated Living Awaits: Seize an extraordinary opportunity at 23 Laycock Street, a residence that redefines luxury in Brantford's prestigious Mission Estates. This meticulously designed two-story home offers over 2900 sq ft of refined living space, featuring four exquisite bedrooms and three and a half spa-inspired bathrooms, each a testament to superior craftsmanship and sophisticated design. Upon entering the grand twostory foyer, you'll be immediately captivated by the home's inherent elegance. Sunlight pours through expansive windows, illuminating the impeccable details and high-end finishes that adorn every corner. The formal dining room provides an exquisite setting for intimate gatherings, while the gourmet eat-in kitchen, featuring gleaming granite countertops and premium appliances, inspires culinary masterpieces. The expansive great room invites relaxation and effortless entertaining, seamlessly connecting to the outdoor oasis. Step outside to your private resort. The meticulously landscaped backyard boasts an expansive deck and an oversized patio surrounding a shimmering 16 x 28 saltwater inground pool. A charming gazebo and graceful pergola offer serene retreats, perfect for al fresco dining. Upstairs, find tranquillity and a versatile landing, perfect for a home office or library. Two generously proportioned bedrooms offer luxurious accommodations, while the master suite epitomizes opulence with a lavish walk-in closet and a spa-like four-piece ensuite bathroom. The finished lower level offers exceptional versatility. Imagine a home theatre, recreation room, or a self-contained granny suite for extended family. Situated steps from Mission Park and a short drive from all fine dining establishments and premier shopping destinations like Costco, 23 Laycock Street offers the perfect fusion of tranquillity and convenience. With effortless 403 access minutes away, connectivity is a breeze. Click on additional pictures for 3D tour (id:63008)
52 Royal Beech Drive
Wasaga Beach, Ontario
House hunting can be stressful. You want a home that's solid, practical and ready to enjoy. This one checks a lot of boxes. Built on a generous 61 x 181 ft lot with mature trees, this well-maintained family home offers 3+1 bedrooms and 2 full bathrooms plus a half bath, with approximately 1,400 sq ft on the main level plus a spacious finished basement. Recent updates give peace of mind: a new roof (2025, 40-year shingles) and new eaves with gutter guards front and back (2025), new furnace/AC, plus windows (2013) and a new front door. The heart of the home is the eat-in kitchen with quartz counters, stainless steel appliances and laminate flooring that flows through the main living areas - there's even a RO water system for added convenience. The primary suite is thoughtfully arranged and features a semi-ensuite with double quartz sinks and a luxurious soaker tub, and the main bath features an updated walk-in glass shower with contemporary tile. Main-floor laundry keeps everyday living easy. Downstairs the freshly painted basement adds real usable space: a legal-sized bedroom, a 3-pc bathroom, a large rec room plus a second rec room finished in warm pine, and a big storage room. Additional features include a 100-amp panel, a updated garage door with loft storage and a fully fenced (fence 2024) yard for privacy. This is a comfortable, move-in ready property with all major updates completed, giving long-term value. Walking distance to school is a great draw for families plus trails, beach and shopping/transit are a short walk away. (id:63008)
3034 Station Rd
Fordwich, Ontario
Welcome to 3034 Station Road, Fordwich — where luxurious country living meets thoughtful design and functionality on 3.4 acres of beautifully landscaped land. This custom-built bungalow boasts over 3,000 sq. ft. above grade with accessibility in mind, offering wide hallways, doors, and a main-floor layout perfect for families or retirees alike. Inside, you'll find 4 bedrooms, 4 bathrooms, a gourmet kitchen with high-end appliances, and a sprawling dining area ideal for entertaining. The finished basement includes a massive rec room, extra bedroom, ample storage, and even a cold cellar. The heated attached triple garage and oversized workshop—with separate heat, power, and water—are a dream for hobbyists or entrepreneurs. Modern comforts include a high-efficiency propane furnace, central air, water treatment systems, partial generator, and smart layout with main-floor laundry and mudroom. Enjoy tranquil pond views, peaceful walking trails, and nature right outside your door, all while being minutes from the heart of Fordwich and nearby towns like Wingham and Listowel for shopping, schools, and healthcare. Whether you’re raising a family, downsizing with style, or need space to grow your business from home, this stunning property offers unmatched versatility, privacy, and quality craftsmanship. Book your private showing today and discover everything this one-of-a-kind home has to offer! (id:63008)
113 Thackeray Way
Harriston, Ontario
TO BE BUILT - THE HASTINGS model is ideal for those looking to right size without compromising on style or comfort. This thoughtfully designed 2 bedroom bungalow offers efficient, single level living in a welcoming, modern layout—perfect for retirees, first time buyers, or anyone seeking a simpler lifestyle. Step into the bright foyer with 9' ceilings, a coat closet, and space to greet guests with ease. Just off the entry, the front bedroom offers versatility—ideal as a guest room, office, or cozy den. The full family bath and main floor laundry closet are conveniently located nearby. At the heart of the home is an open concept living area combining the kitchen, dining, and great room perfect for relaxed daily living or intimate entertaining. The kitchen includes upgraded cabinetry, stone countertops, a breakfast bar overhang, and a layout that flows effortlessly into the dining and living areas. Tucked at the back of the home, the spacious primary bedroom features backyard views, a walk-in closet, and a private ensuite with linen storage. The basement offers excellent potential with a rough-in for a future bathroom and an egress window already in place. At the back, you will enjoy a covered area for a future deck/patio, and of course there is a single attached garage for your enjoyment. BONUS UPGRADES INCLUDED: central air conditioning, paved asphalt driveway, garage door opener, holiday receptacle, perennial garden and walkway, sodded yard, stone countertops in kitchen and bathrooms, and more. Ask for the full list of included features and available lots! Multiple floor plans available to suit your needs.** Model Home Located at 122 Bean Street. Photos shown are artist concept or of a completed model on another lot and may not be exactly as shown.** (id:63008)
602 St Andrew Street
Port Dover, Ontario
Welcome to 602 St. Andrew Street in Port Dover, a mid-century bungalow set back from the road with a long curved driveway and spacious front yard. This home offers 2 bedrooms, a 3-piece bath, and a bright sunroom off of the kitchen, main floor laundry and central heat/air conditioning, creating a comfortable and functional living space. The former garage has been converted into a workshop/studio but could quite easily be changed back for garage use if desired. Outdoor living is well supported with decking across the front and 2 metal gazebos, an additional large deck on the back, and a private backyard with the perfect balance of sun and shade. Situated on a residential side street in downtown Port Dover, this property is a hop, skip and a jump around the corner to the Lynn Valley Trail and Silver Lake Park, and within walking distance to shops, the library, theatre, restaurants, community centre, arena, and the beach. Don't let this one get away! Click the listing links to see the video and virtual tour, then call to arrange your private showing! (id:63008)
15 Anne Street W
Harriston, Ontario
THE HOMESTEAD a lovely 1676sq ft interior townhome designed for efficiency and functionality at an affordable entry level price point. A thoughtfully laid out open concept living area that combines the living room, dining space, and kitchen all with 9' ceilings. The kitchen is well designed with additional storage and counter space at the island with oversized stone counter tops. A modest dining area overlooks the rear yard and open right into the main living room for a bright airy space. Ascending to the second floor, you'll find the comfortable primary bedroom with walk in closet and private ensuite featuring a fully tiled shower with glass door. The two additional bedrooms are designed with simplicity and functionality in mind for kids or work from home spaces. A convenient second level laundry room is a modern day convenience you will appreciate in your day to day life. The basement remains a blank slate for your future design but does come complete with a 2pc bathroom rough in. This Finoro Homes floor plan encompasses coziness and practicality, making the most out of every square foot without compromising on comfort or style. The exterior finishing touches include a paved driveway, landscaping package and beautiful farmhouse features such as the wide natural wood post. Ask for a full list of incredible features and inclusions! Move in 2026 but take advantage of 2025 pricing while you can! ** Photos and floor plans are artist concepts only and may not be exactly as shown. (id:63008)
11 Anne Street W
Harriston, Ontario
THE HOMESTEAD a lovely 1676sq ft interior townhome designed for efficiency and functionality at an affordable entry level price point. A thoughtfully laid out open concept living area that combines the living room, dining space, and kitchen all with 9' ceilings. The kitchen is well designed with additional storage and counter space at the island with oversized stone counter tops. A modest dining area overlooks the rear yard and open right into the main living room for a bright airy space. Ascending to the second floor, you'll find the comfortable primary bedroom with walk in closet and private ensuite featuring a fully tiled shower with glass door. The two additional bedrooms are designed with simplicity and functionality in mind for kids or work from home spaces. A convenient second level laundry room is a modern day convenience you will appreciate in your day to day life. The basement remains a blank slate for your future design but does come complete with a 2pc bathroom rough in. This Finoro Homes floor plan encompasses coziness and practicality, making the most out of every square foot without compromising on comfort or style. The exterior finishing touches include a paved driveway, landscaping package and beautiful farmhouse features such as the wide natural wood post. Ask for a full list of incredible features and inclusions! Completion in 2026 but you can still take advantage of the 2025 pricing while you can! ** Photos and floor plans are artist concepts only and may not be exactly as shown. (id:63008)
13 Anne Street W
Harriston, Ontario
THE HOMESTEAD a lovely 1676sq ft interior townhome designed for efficiency and functionality at an affordable entry level price point. A thoughtfully laid out open concept living area that combines the living room, dining space, and kitchen all with 9' ceilings. The kitchen is well designed with additional storage and counter space at the island with oversized stone counter tops. A modest dining area overlooks the rear yard and open right into the main living room for a bright airy space. Ascending to the second floor, you'll find the comfortable primary bedroom with walk in closet and private ensuite featuring a fully tiled shower with glass door. The two additional bedrooms are designed with simplicity and functionality in mind for kids or work from home spaces. A convenient second level laundry room is a modern day convenience you will appreciate in your day to day life. The basement remains a blank slate for your future design but does come complete with a 2pc bathroom rough in. This Finoro Homes floor plan encompasses coziness and practicality, making the most out of every square foot without compromising on comfort or style. The exterior finishing touches include a paved driveway, landscaping package and beautiful farmhouse features such as the wide natural wood post. Ask for a full list of incredible features and inclusions! Completion in 2026 but you can still take advantage of the 2025 pricing while you can! ** Photos and floor plans are artist concepts only and may not be exactly as shown. (id:63008)
38 St. Michael's Street
Delhi, Ontario
Welcome home to this cozy 3+1 bedroom, 2 bathroom bungalow nestled in a newer Delhi neighbourhood—an excellent choice for families and first-time buyers. The bright open-concept layout makes it easy to gather and create lasting memories, with three main-floor bedrooms offering plenty of space for kids, guests, or a home office. The partially finished basement with bath room rough-in is ready for your personal touch, whether that’s a rec room, playroom, or extra living space. It can easily fit any growing family's needs. With the inclusion of a 1.5 car garage, it provides more ample storage or space for tools and workbench. The property also features a generous backyard perfect for BBQs, kids’ activities, and quiet evenings, this home offers both comfort and convenience. All set within a welcoming small-town community, just minutes from Delhi’s local schools, shops, and amenities. (id:63008)
14 Oceanic Drive
Hamilton, Ontario
Welcome to this charming and well-maintained 3-bedroom, 2-bathroom home, perfectly situated in a quiet neighborhood with a beautiful pond right in the backyard. This home offers an open-concept living and dining area filled with natural light, a modern kitchen with updated appliances, and plenty of cabinet space. The primary bedroom features an en suite privaliges, while the additional two bedrooms provide ample space and storage. A full second bathroom and in-unit washer and dryer add convenience to everyday living. Step outside and enjoy the peaceful view of the private pond—an ideal setting for morning coffee, evening relaxation, or casual outdoor gatherings. The backyard offers both serenity and space, making it a true retreat from the hustle and bustle. Located just minutes from local shops, restaurants, and top-rated schools, this home offers the perfect balance of comfort, beauty, and accessibility. It’s available for immediate move-in. Don’t miss your chance to live in this inviting home with a stunning natural view—schedule your tour today. (id:63008)
5 Orsi Road
Caledon, Ontario
If you are looking for a safe, family-oriented community, this upgraded 4+1 bed, 4-bath home in Caledon East delivers just that. Nestled on a premium ravine lot with a river and pond, it backs onto the Caledon Trailway, offering privacy and tranquility. The home features a walkout basement, two decks, and three points of access to the backyard, ideal for family gatherings or outdoor activities.The spacious master suite includes a sitting area, which can easily be converted back into a fourth bedroom (as per Geowarehouse). The renovated kitchen is equipped with an induction cooktop, Caesarstone counters, and laminate flooring. Recent upgrades include a new 200 Amp electrical panel, new windows, railings, front and backyard doors, garage doors with epoxy floors, and a concrete driveway with side paths. Additionally, the home boasts updated washrooms, California shutters, hardwood floors in the master, and a deck hot tub. With bright, open spaces and a walkout basement that features two separate areas, this home offers ample room for family living. The property is conveniently located near schools, shops, arenas, soccer fields, ski hills, and trails, offering the perfect blend of safety, style, and convenience for modern families. (id:63008)
6 Kimberley Drive
Guelph, Ontario
Welcome to 6 Kimberley Drive, a warm and inviting 3+1 bed, 2 bath home in Guelph's desired Exhibition Park. This property offers exceptional privacy, all day sunshine, and a lifestyle that blends nature, community, and convenience. Just steps from the park, you'll love being able to walk to local baseball games, explore nearby biking and walking trails, or enjoy a quick commute with easy access to Highway 6. Inside, natural light floods the home, highlighting beautiful oak floors and a deceptively spacious layout. This home is an entertainer's dream! From three separate sitting rooms, a dining room that can hold up to 18 guests comfortably, to a custom newly updated Barzotti kitchen and a a stunning XL living room with a classic wood burning fireplace that creates a cozy hub for family and friends, and finally kicking it off by stepping outside to a professionally landscaped cottage in the city backyard dream, featuring over 40 trees, new garden beds, fresh hardscaping, a cement terrace, a pressure treated deck, and a sparkling new Ellis on ground pool. This outdoor retreat is designed for relaxation and summer fun. A mudroom adds everyday practicality, keeping clutter tucked away and organized. Whether enjoying quiet mornings, hosting poolside BBQ's, or walking to the park or nearby schools, this home offers a unique lifestyle set right in one of Guelph's most cherished neighbourhoods. This one won't last long! (id:63008)
86561 London Road
North Huron, Ontario
OPEN HOUSE SATURDAY OCTOBER 4, 2025 - 1:00-3:00. NOW THIS IS COUNTRY/RECREATION LIVING AT IT'S FINEST JUST A STONES THROW AWAY FROM ALL THE AMENTIES THAT WINGHAM OFFERS. THIS 7.4 ACRE PARCEL OFFERS NEARLY 1,000 FEET OF RIVER FRONTAGE ON THE MAITLAND RIVER AND THE LOVINGLY RESTORED 1880 4 BEDROOM HOME IS WEST FACING OFFERING STUNNING SUNSET VIEWS. THE HOME IS SET BACK FAR FROM THE ROAD, TUCKED AWAY AND BACKING ONTO FARMLAND. APPROACHING DOWN THE LONG LANEWAY, YOU'LL APPRECIATE THE COUNTRY LIFESTYLE IN THE CITY AND BEING FLANKED BY THE RIVER WITH VIEWS TO YOUR PRIVATE DOCK. THE HOME ITSELF HAS BEEN COMPLETELY RENOVATED IN RECENT YEARS OFFERING UPDATED ELECTRICAL, PLUMBING, INSULATION, ROOF, WINDOWS AND FURNACE. THE MAIN FLOOR OFFERS AN OFFICE (OR 5TH BEDROOM,) A DINING ROOM OPEN TO THE KITCHEN AND A 4PC BATH WITH LAUNDRY FACILITIES. THE SECOND FLOOR HAS 3 GOOD SIZED BEDROOMS, PLUS A LARGE PRIMARY BEDROOM, A 5 PC BATHROOM AND A LARGE 2ND FLOOR WEST FACING BALCONY OFFERING UP GORGEOUS VIEWS OF THE RIVER, FARMLAND AND SUNSETS. AMPLE SPACE TO STORE YOUR BOAT/RV & THE DOCK ACCESS TO THE MAITLAND RIVER IS A FISHERMAN'S DELIGHT ALLOWING FOR A SMALL FISHING BOAT AND SEVERAL DIFFERENT FISH SPECIES! (id:63008)
399 Queen Street S Unit# 417
Kitchener, Ontario
Welcome to urban living at its finest in this stylish 1-bedroom, 1-bath condo on the 4th floor of Kitchener’s sought-after Barra on Queen Condos! From the moment you step inside, the custom design and thoughtful upgrades set this unit apart. The modern kitchen boasts an extended island with seating—perfect for entertaining or enjoying your morning coffee. The open-concept layout flows seamlessly to a spacious living area and out to your private balcony with plenty of room for seating—an ideal spot to relax and soak in the view. The bathroom has been beautifully updated with a sleek walk-in shower, offering a modern and functional touch. Just off the entryway, a stylish barn door leads to the in-unit laundry—full-size machines and smart design that maximize space without sacrificing convenience. With your own parking spot and thoughtful layout throughout, this condo is designed for easy, everyday living. Enjoy amenities galore right at your doorstep: a fully equipped gym, bookable party room, outdoor BBQ space, and even a pet run for your four-legged friends. And the location? Absolutely dynamite—steps to Victoria Park, the LRT, trendy restaurants, nightlife, shops, public transit, and all of Downtown Kitchener’s best festivals and events. Whether you’re a first-time buyer, investor, or downsizer, this condo checks all the boxes for modern city living. Don’t miss your chance to call this stylish space home! (id:63008)
1020 Victoria Street
Ayton, Ontario
The perfect home for an extended family or simply a fantastic mortgage helper. This super raised bungalow with a ground floor in-law suite/apartment could be the home for you. The main floor starts with a great bright open concept foyer, kitchen, dining room, living room space with sliders opening out to a composite deck with a beautiful view of the countryside. The Kitchen boasts new appliances a propane gas stove, large Centre Island and granite countertops. The master has a spacious 3-piece ensuite and the 3rd bedroom is currently used as an office. Now let's move to the basement, again an open spaced kitchen living area with another great view of the countryside, 3 more bedrooms and laundry room with stackable appliances. The home is a legal duplex, this apartment will be a great mortgage helper or a super space for an extended family. The main floor runs on a tankless water heater and combo boiler (id:63008)
1161 Upper Thames Drive
Woodstock, Ontario
A Beautiful and well maintained 4+2 BED and 3.5 Bath, Detached Home with 2 kitchens, 2 laundries, separate family room and fully finished Basement with separate Entrance and total 4 parking spaces available for sale in Quiet neighbourhood of Woodstock. Upon Entrance through the double door, carpet-free main floor features a foyer leading to powder room, an open concept Huge Living room with Dining room to accommodate 8 pax Dinning Table. It also features a spacious and bright Family room with Fireplace ,Breakfast room and an open concept kitchen with S/S Appliances with newly installed Quartz counter tops, tiled backsplash with plenty of kitchen cabinets. Sliding door opens from Breakfast area to Fully-fenced and well-landscaped huge back yard with concrete patio. Hardwood stairs leading to the 2nd floor featuring Master B/R with 5 pc Ensuite Bath including double Vanity, standing shower along with the Bath Tub and a huge walk-in closet. 3 more good size bedrooms with spacious closets with 4 pc family bathroom. Very convenient second floor laundry room.Fully finished legal Basement with separate Entrance boasts 2 spacious bedrooms with a 3-pc Bathroom, a wide open kitchen with new SS Appliances , breakfast Bar, laundry room, cold and storage room. Conveniently located at a few minutes from Schools, Parks, Bus stops, trails, Golf Course, coming up Gurudwara nearby, and a short drive to Highway 401 towards Waterloo. (id:63008)
488 Jerseyville Road W
Ancaster, Ontario
This truly unique freehold townhome in the heart of Ancaster offers 3 spacious bedrooms, 3 bathrooms, 200-amp service, and a circular main floor layout with endless charm. The roof was replaced in 2019, and the full basement is ready for your personal design. With 4-car parking, this home perfectly balances function and lifestyle in a superb location—walking distance to top-rated schools, the Ancaster Rotary Centre, Morgan Firestone Arena, and scenic trails. Enjoy quick access to Hwy 403, major shopping centres, trendy local shops and restaurants, recreation facilities, and the quaint, highly desired Ancaster Village. Ideal for families, professionals, and commuters alike, this property blends everyday convenience with community living at its best. (id:63008)
40 Paris Road
Paris, Ontario
Premium Commercial Land Lease Opportunity in Paris, Ontario – 40 Paris Road. Seize the chance to establish your business in one of the most strategically located areas of Paris, Ontario. This 1.26-acre parcel of commercial land offers approximately 200 feet of prominent frontage on a busy roadway, ensuring maximum visibility and exposure to constant vehicle traffic. Zoned C3, the Shopping Centre Commercial designation in Brant County, allows for a versatile range of uses including retail stores, service establishments, offices, restaurants, cafés, financial institutions, medical clinics, pharmacies, personal services, supermarkets, department stores, fitness centers, entertainment venues such as cinemas, and related accessory structures. This location is ideal for businesses seeking high visibility and accessibility in a thriving community. Its strategic position on a major thoroughfare means your business will benefit from significant vehicle flow, making it an excellent choice for retail outlets, offices, or mixed-use developments that rely on visibility and convenience. With easy access from main roads and potential for ample parking, the site is designed to support high customer and employee flow, attracting a broad customer base. Surrounded by a vibrant mix of local businesses, residential neighborhoods, and natural attractions, this area continues to grow, attracting new residents and visitors. This makes it a prime location to increase your brand visibility, generate sales, and build a strong community presence. Whether leasing for a retail store, office, or service business, or developing a multi-use facility, this site offers the perfect foundation for your next venture. Take advantage of this exceptional opportunity to position your business in a dynamic, accessible, and highly visible setting in Paris. (id:63008)
640 Florencedale Crescent
Kitchener, Ontario
Welcome to your dream home in the Heart of Kitchener's most sought-after Huron Park neighbourhood. This meticulously maintained Detached property boasts of 3600 sq ft of beautiful finished living space with a Builder Finished Basement with Separate Entrance Through Garage, 1 BR, An Office, 3pc Bath, Separate Laundry Owner Add Ons : Kitchen. Upgraded 10 Ft ceiling Height on Main Floor & 9 ft on 2nd. A Functional And Open-Concept Layout Transitioning Each Room Beautifully. This Home's Main Floor Features High End Coffered Ceilings. A Bright Chef's Kitchen Including Stainless Steel Appliances, Walk-In Pantry, Quartz Countertop, Upgraded Backsplash, Extra-Extended Breakfast Bar And An Eat-In Kitchen/Breakfast Area Overlooking The Great Room. There's Plenty Of Room For Your Family To Grow With 4 Spacious Bedrooms Upstairs. You'll Find Yourself A Sun-Filled Primary Bedroom Featuring A Large W/I Closet & A 5-Pc Primary Ensuite. The generously sized Bedroom 4 is like a 2nd Master Bedroom also offers a W/I Closet and a 3-PcEnsuite, while a Separate 3-Pc Bathroom Shared Walk-Through Jack-n-Jill between Bedroom 2 & Bedroom 3. This Remarkable Home Offers Lots of Upgrades. Original Owner spent $$$$$$ in Upgrades with the builder. Nestled in a quiet enclave, this home offers the perfect balance of Luxury and Convenience, with Schools, Parks, and Shopping just moments away. Don't miss your chance to call this home. schedule your showing today! A Must See..!! (id:63008)
205 Lockes Road
Perry, Ontario
Welcome to 205 Locke's Road in Novar, a charming country property set on 7.59 private acres with frontage on both Locke's Road and Lakeview Drive. This peaceful Perry Township property, in the highly sought-after Savage Settlement area, offers a mix of open and wooded spaces along with mature apple trees that add to its character. The home features 2 bedrooms plus a loft, 1 bathroom, and a combination of partial basement and crawl space. The walkout basement includes laundry and workshop space, while outside you'll find a spacious bunkie of approximately 640 sq ft (including loft) with a wood stove (not WETT certified), additional storage, and a rustic privy. Full of charm and ready for your updates, this property is ideal for those seeking a year-round residence or rural retreat just minutes from Mirage Lake and Fish Lake, and a short drive to everything that Novar has to offer. This is the one you've been waiting for. Book your showing today. (id:63008)

