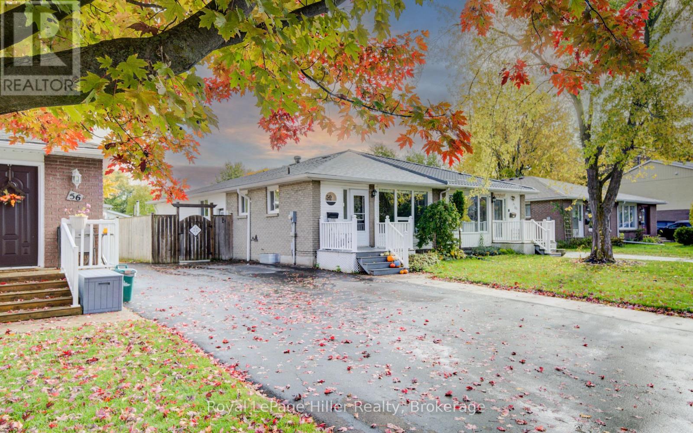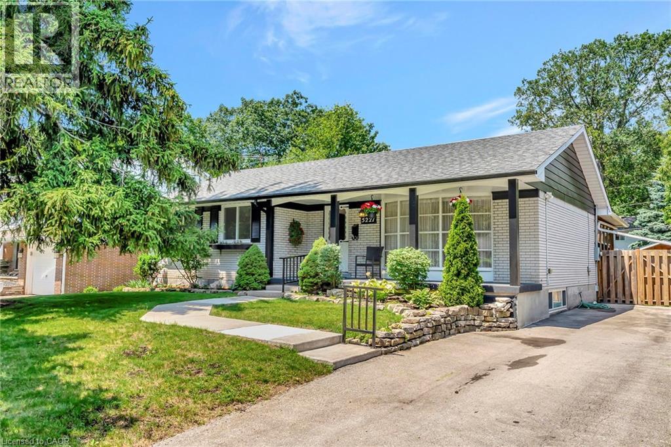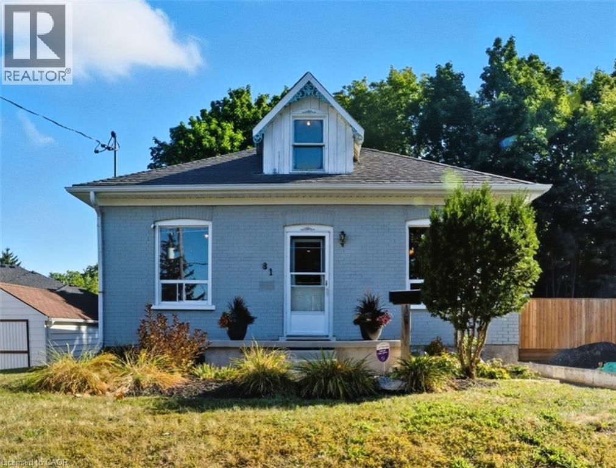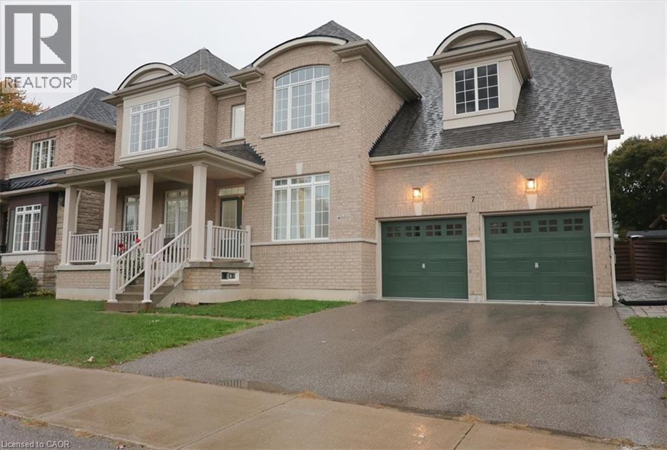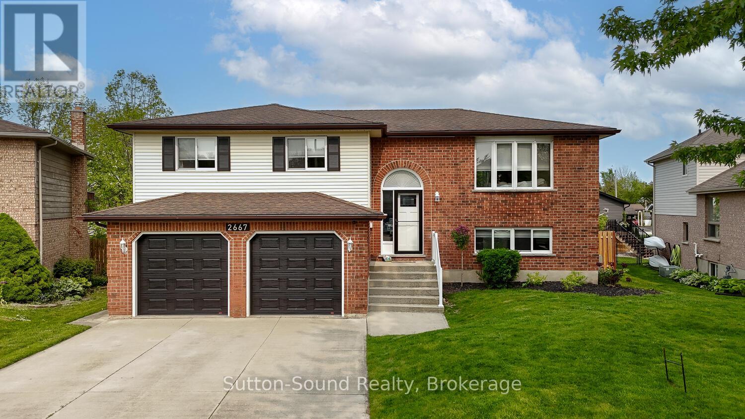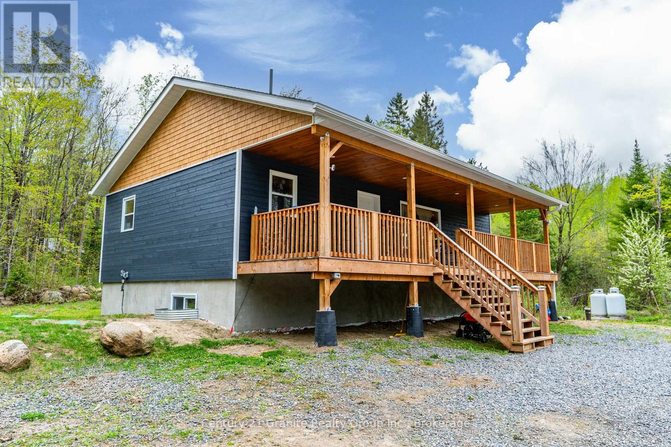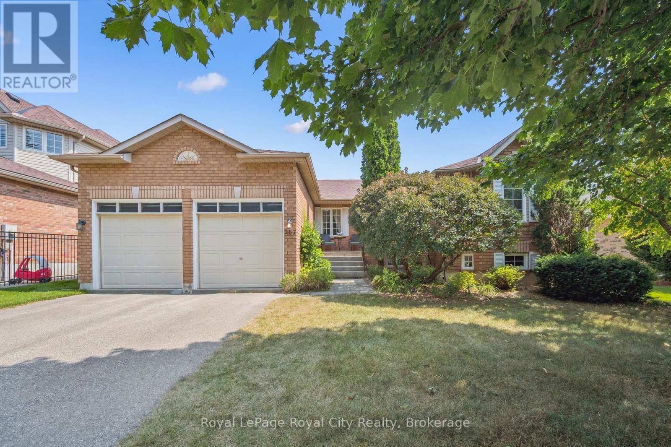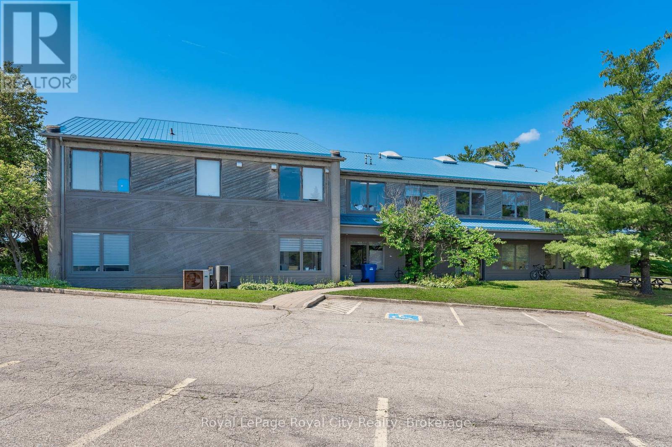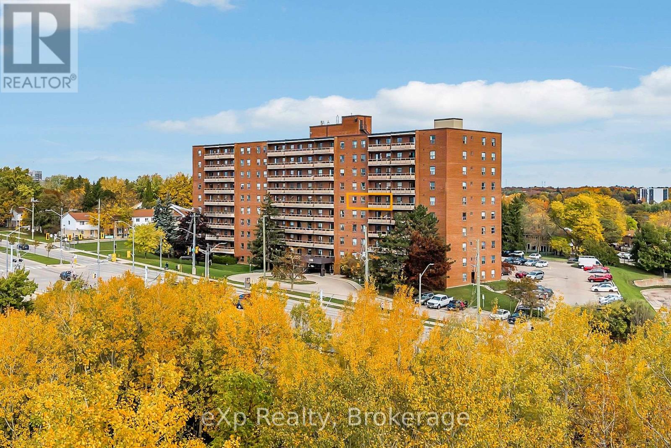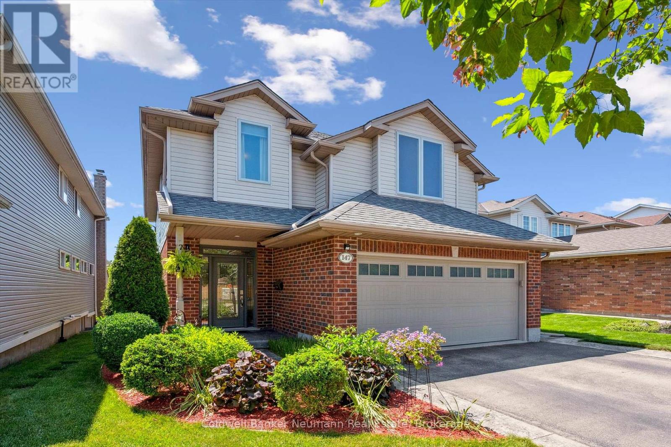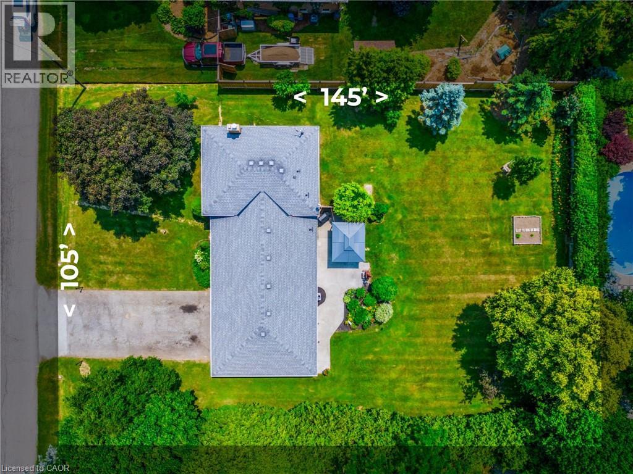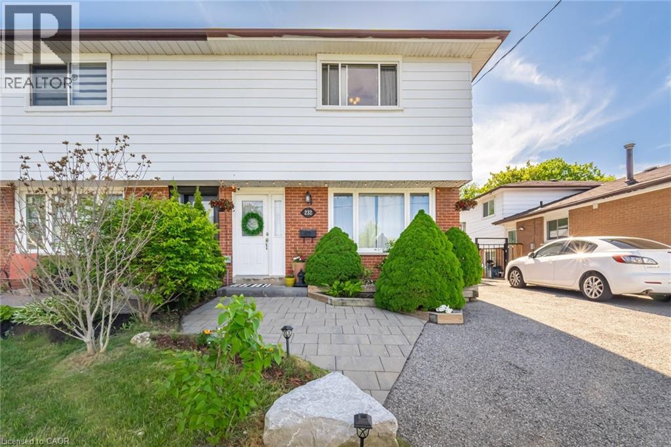50 Wyatt Street
Stratford, Ontario
Welcome to this charming brick semi-detached bungalow - a perfect blend of comfort, space, and modern updates! Step inside to an open-concept living and dining area, highlighted by a large picture window that fills the space with natural light. The cozy kitchen offers plenty of countertop space and ample cupboards, ideal for everyday cooking and entertaining. The main floor features three comfortable bedrooms and a full 4-piece bathroom. A separate side entrance leads to the beautifully finished basement, complete with a spacious rec room, gaming area, office, additional room currently used as a bedroom, and another 4-piece bathroom - perfect for extended family or guests. Outside, enjoy a large fully fenced backyard with a patio area and a versatile storage shed/workshop (2024). The asphalt driveway accommodates parking for three cars. Extensive updates include new siding (Oct 2025), full attic insulation (Aug 2025), re-insulated back bedrooms (2024), owned new water heater and softener (2025), and many more upgrades - see the full list in the downloads. A wonderful home in a desirable area - move-in ready and waiting for you! Contact your REALTOR today to schedule a private viewing. (id:63008)
5227 Mulberry Drive
Burlington, Ontario
Welcome to 5227 Mulberry Drive, nestled in Burlington’s beautiful and mature Elizabeth Gardens neighborhood. This three-bedroom, two-bath bungalow is surrounded by quiet streets and lush, established trees, while still being close to schools, parks, shopping, and recreation. Recent updates include fresh paint and new flooring in the living, dining, and bedrooms, along with new windows in the bedrooms and bathroom. A seasonal sunroom off the dining room offers an abundance of natural light and a relaxing spot to enjoy much of the year. The finished basement is warm and comfortable with spray foam insulation, a cozy gas fireplace, and built-in surround sound, perfect for movie nights. A hobby room, workshop/storage space, laundry, three-piece bath, and large cold room add to the functionality. Step outside to the expansive backyard with endless potential and a hydro-wired shed. Parking is a breeze with a single-car driveway that fits up to three vehicles, offering both comfort and convenience. Other highlights include an owned on-demand hot water heater and durable 50-year shingles, adding peace of mind for years to come. Don’t miss this fantastic opportunity to own a well-cared-for home in a quiet, established neighborhood! (id:63008)
81 Beech Avenue
Cambridge, Ontario
Welcome to this charming one-and-a-half-storey home in the heart of Hespeler, just a short walk to shops, restaurants, scenic trails, and 401 access. This home features two bedrooms on the main floor plus an additional bedroom upstairs. The family and dining rooms flow seamlessly into the renovated kitchen, creating a great space for everyday living. Downstairs, you’ll find a rec room, bathroom, and a bonus room that’s perfect for a home office, playroom, or studio. A mudroom off the kitchen leads to the private, fenced backyard—ideal for entertaining. The detached garage includes a bonus second level with hydro, offering endless possibilities for a workshop, yoga studio, or hobby room. The driveway has ample parking with a gate towards the back for extra security . Notable upgrade include kitchen renovation 2022, new windows in the back of the house, roof 2010 (30yr shingles), Furnace and A/C 2016, Front porch 2024, Fridge/Stove 2022, Electrical panel with Energy rating of 57 and hard wired smoke detectors. (id:63008)
7 Riley Street
Cookstown, Ontario
!!! WELCOME TO 7 RILEY ST. COOKSTOWN !!!Stunning 4 Bedrooms,5 Washrooms DETACHED House offering approximately 3,400+ sq. ft(Above Ground level) and approx. 1,350+ sq. ft (Below ground level) of luxurious living space. This beautiful property features , a specious double car garage , an Open concept layout, and an abundant day light throughout. The Modern kitchen equipped with high-end finishes and ample cabinetry with separate Pantry area. Perfect for family gathering and entertaining. Family room with Electric Fire place. Additional Office space/room at the main level. Each Bedroom is generously sized, including primary suite with a spa-like ensuite and a walking closet. The home also includes Elegant finishes, a beautifully designed fully fenced backyard featuring a wood-paneled covered Hot Tub area and a charming Stone fire pit-perfect for relaxation and entertaining. This Beautiful House is located in a highly sought after neighborhood close to schools, parks, shopping and Transit. Perfect for growing families looking for comfort, style and convenience. Show with Confidence. (id:63008)
2667 8th Avenue E
Owen Sound, Ontario
LOCATION! LOCATION! LOCATION! Check out this amazing opportunity in a quiet, child friendly neighbourhood! This completely renovated house is more than move-in ready. This new kitchen offers ample opportunity to host family and friends and can enjoy their company at this brand new island! Check out the brand new main floor bathroom with a dual vanity and a nice big bathtub/shower! The basement offers a ton of entertainment space in the big, open living room! It also offers a full bathroom and an extra bedroom to provide a convenient stay for guests! Do not miss out on this opportunity! (id:63008)
10498 Highway 118
Algonquin Highlands, Ontario
Built in 2022, this move-in ready home takes the stress out of repairs and maintenance. The 960 sqft main floor features a cozy pine interior with an open-concept layout that brings together the kitchen, living, and dining areas perfect for everyday living or hosting family and friends. You'll also find the primary bedroom and a 4-piece bathroom on this level. After a long day, relax on the covered porch with its beautiful pine ceiling and enjoy those peaceful cottage country nights. The 960sqft lower level offers even more space with two additional bedrooms, a home office area, and a second living room ideal for guests, kids, or a quiet retreat. You're just minutes away from access to the beautiful Maple Lake 3-lake chain, giving you endless opportunities for boating, fishing, and waterfront fun. Bonus features include a drilled well with a UV system and a Generlink hydro meter connection, giving you peace of mind year-round. Plans for a 24x24ft garage available. (id:63008)
267 Irvine Street
Centre Wellington, Ontario
Bring your decorating flair and make this bright, spacious home your own. With an abundance of natural light, this home offers a grand Foyer entrance, featuring an open circular staircase down to the lower level, an elegant Living Room combined with a formal Dining Room area, a cheerful Kitchen with functional layout, a Breakfast Nook and walkout onto the backyard deck. Along side the eat-in Kitchen and looking out into the backyard is the relaxed Family Room space, with gas fireplace. Down the wide hallway, and through the double doors you will find the Primary Bedroom with 3 piece Ensuite, two more bedrooms complemented by a main-floor bathroom complete this level. The lower level is fully studded and insulated but left unspoiled for your future plans. The double attached garage with direct lower level access adds convenience and functionality. Imagine the possibilities, book your visit this beautiful Elora bungalow today. (id:63008)
361 Southgate Drive
Guelph, Ontario
Don't miss this excellent opportunity to lease 10,000 sq ft of office space complete with a science lab of approximately 1000 sq ft. The lab is a completely up to date modern facility with Lab Benches, Cabinets, Fume Hood and a walk in Industrial Refrigerator. Part of the facility was formerly used as a dance studio, and 2 areas remain with appropriate flooring for those interested in that option. There is ample parking for 30+ cars and a park like setting with a picnic area for employees to enjoy their breaks outdoors. The property backs onto Preservation Park so employees wishing to get to work with no carbon footprint can bike or walk from the Kortright West area. (id:63008)
605 - 1100 Courtland Avenue E
Kitchener, Ontario
All-inclusive living at its best! This sun-filled, 2-bedroom condo is ready for you to move right in. Beautiful flooring, updated finishes and fixtures, and stylish touches that elevate the space. Located on the 6th floor, the unit boasts a bright exposure, flooding the space with natural light. Enjoy your morning coffee or evening unwind on the roomy private balcony. Inside, you'll find a clean, carpet-free layout with plenty of storage. Residents can take advantage of great building amenities, including an outdoor pool, fitness center, sauna, and party room. The location couldn't be more convenient! Steps to the LRT, and close to Fairview Mall, grocery stores, schools, parks, and all your everyday essentials. Quick access to Highway 8 and the 401 makes commuting a breeze. Condo Fees include heat, hydro, water, and much more. Everything is taken care of - just move in and enjoy hassle-free living! (id:63008)
147 Milson Crescent
Guelph, Ontario
Prime location! Beautiful 2 storey detached South-end home backing onto greenspace overlooking pond. The main floor of this home boasts a great room with hardwood floors and gas fireplace and a bright open kitchen with granite countertops, and breakfast bar. Sliders lead for the dining room to a massive, covered ,fully screened in, composite deck perfect for relaxing and bug-free entertaining. There is also another door opening onto separate deck for bbqing and a fully fenced and landscaped backyard. The second floor has a large family room with vaulted ceiling, 2 good sized bedrooms, 4pc main bathroom and a spacious master bedroom, walk in closet and an ensuite bath with separate shower and whirlpool tub. The professionally-finished basement has a separate entrance and large windows for inlaw potential and features a large rec room, 2 pc bath and a 4th bedroom. The home has been meticulously cared for with all new windows and doors in 2024, new furnace 2022, recent, roof , garage door, owned hot water heater and water softener. There is ample parking with an attached 2 car garage and double wide driveway. This home is ideally located on a quiet street close to Kortright Hills P.S., the YMCA, Hanlon Business Park, walking/recreation trails and with easy 401 access. (id:63008)
5 Westmoreland Road
Hamilton, Ontario
Welcome to one of Dundas’ most desirable locations—nestled atop the Niagara Escarpment on a rare 105’ x 145’ treed lot, just steps to the Bruce Trail and minutes from downtown Dundas. Here you’ll find a quiet, family-friendly neighbourhood that blends country serenity with city convenience. This split-level home has all the right fundamentals already updated: brand-new furnace and air conditioning (2025), plus a fully renovated lower-level family room with gas fireplace and custom shiplap accent wall (2025). The bones are solid—move right in and enjoy while planning your personal touches. The main floor features a spacious living and dining area, and a bright kitchen with views of the stunning backyard. Step outside to your own private retreat—145 feet deep, treed, and landscaped—ideal for gardening, play, or peaceful evenings outdoors. Upstairs offers three generous bedrooms with hardwood floors and a full 4-piece bath. The lower level adds a fourth bedroom and a dedicated office, while the unfinished basement with direct garage access provides endless possibilities. Surrounded by kilometres of trails, conservation areas, and top schools, yet with quick access to Hwy 403, this property offers the best of both worlds—space, nature, and convenience—all in one. Key Dates: Furnace & A/C (2025); Family Room Renovation with Gas Fireplace & Shiplap (2025). (id:63008)
232 Durham Street
Oshawa, Ontario
Location, Location, Location! Steps away from the Oshawa Centre, public transit, Hwy 401, GO Station, Walmart, Canadian Tire, major banks, and all essential amenities. Situated on a rare ravine lot with an impressive 168 ft depth, this property backs onto a peaceful creek and includes a gazebo and two backyard storage sheds. Located on a quiet dead-end street with a nearby park, it’s an ideal setting for families. The home features hardwood flooring on the main level, three generously sized bedrooms, and a finished basement with laminate flooring and a spacious laundry room. Enjoy a beautifully landscaped stone patio at the front entrance, a large fenced backyard, and a long driveway with no sidewalk to maintain. This move-in ready home offers the perfect blend of space, comfort, and convenience! (id:63008)

