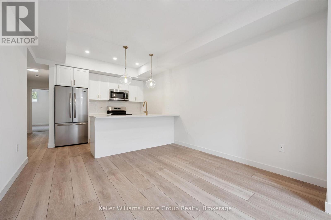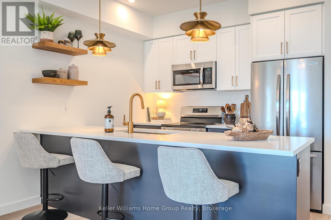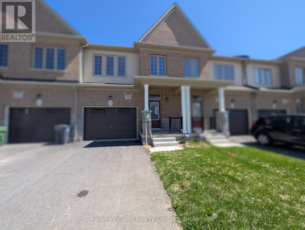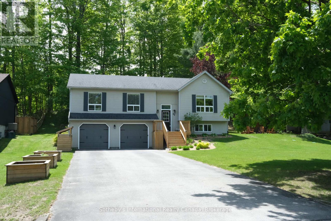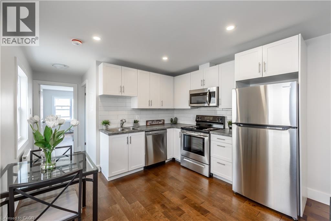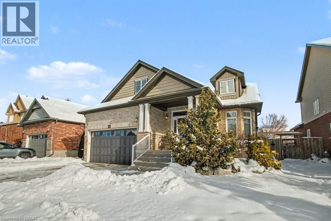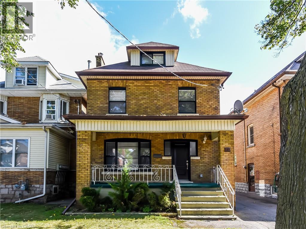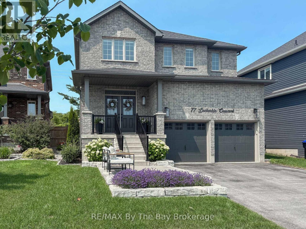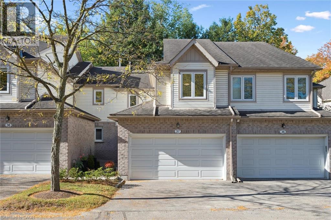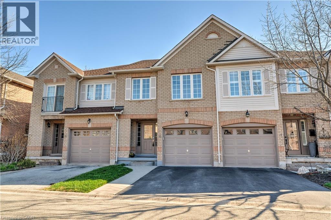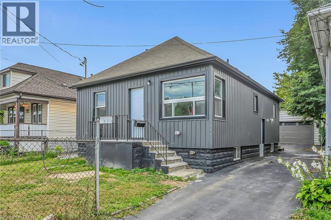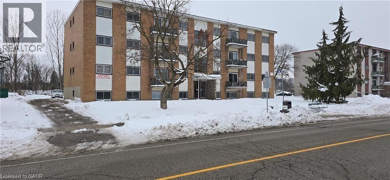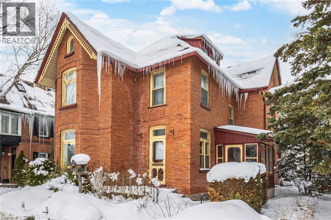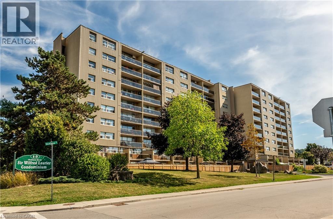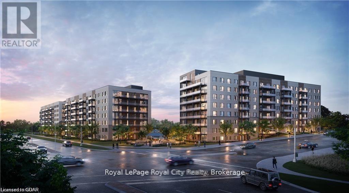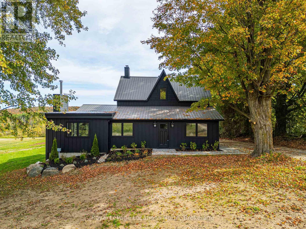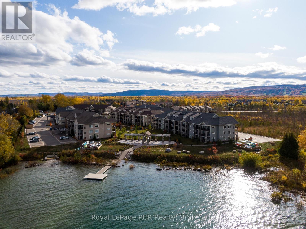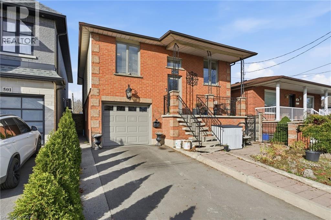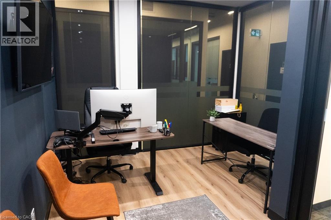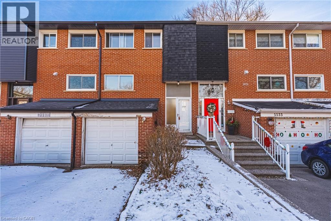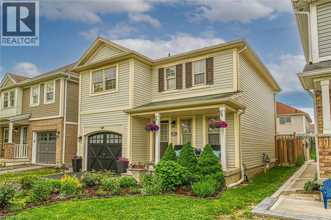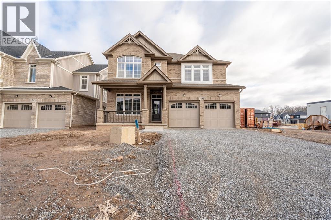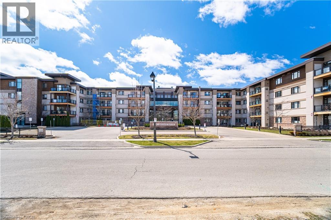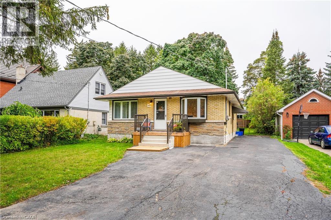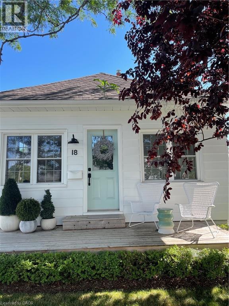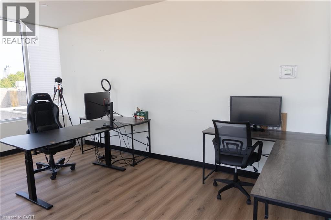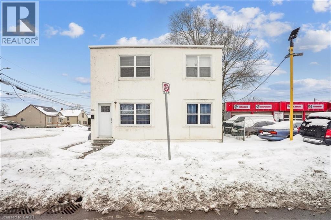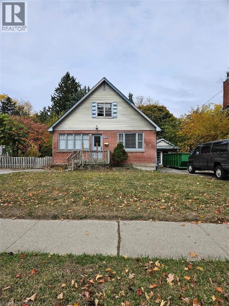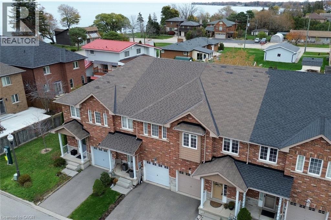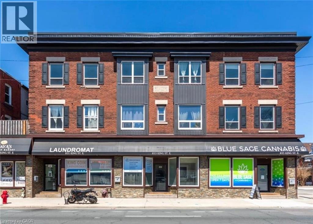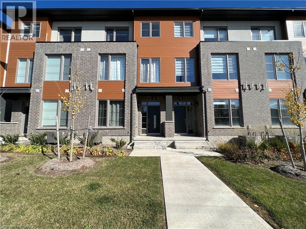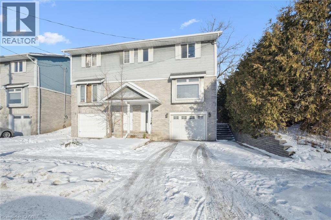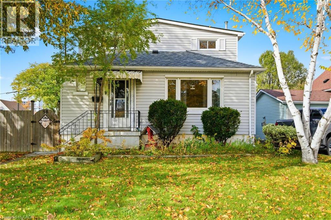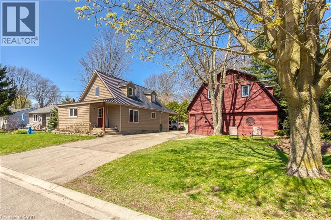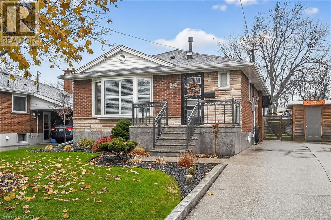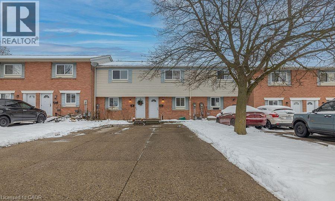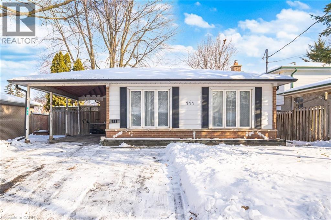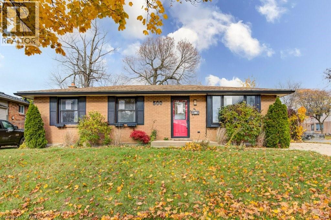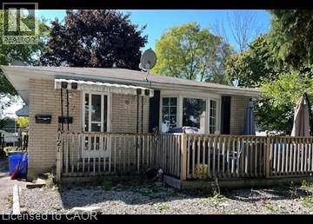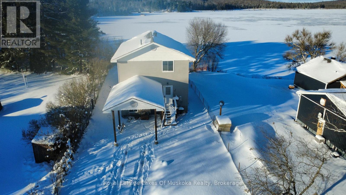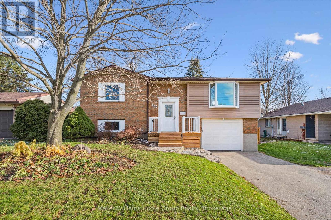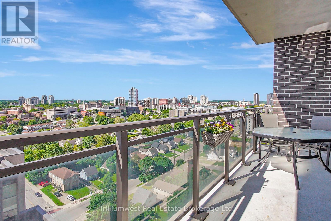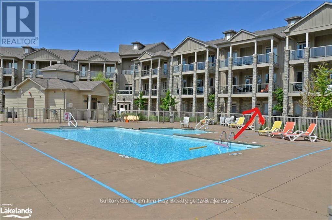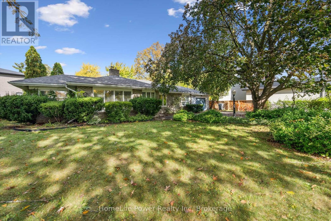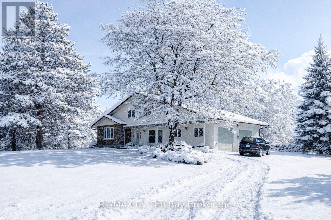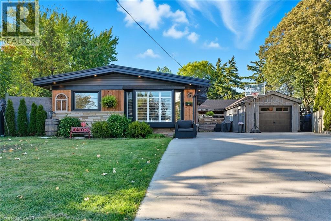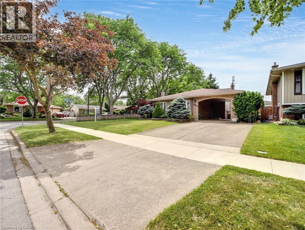137 - 824 Woolwich Street
Guelph, Ontario
Move-In Ready End Unit at Northside - Quick Closing Available! This terrace-level end unit in Guelph's sought-after Northside community is ready for immediate occupancy and offers 900 sq. ft. of bright, modern living space. Built by award-winning Granite Homes, it features 2 bedrooms, 2 bathrooms, 9 ft ceilings, luxury vinyl plank flooring, quartz countertops, and a full 6-piece appliance package. Enjoy your private outdoor terrace and the convenience of an exclusive storage room. Steps from SmartCentres, you're close to grocery stores, restaurants, Riverside Park, trails, and public transit-including the 99 Express to Downtown and the University of Guelph. Northside also offers a community park, outdoor amenity areas, and flexible parking options. Photos with furniture have been virtually staged. (id:63008)
98 - 824 Woolwich Street
Guelph, Ontario
Experience a new direction in modern living at Northside in Guelph, a refined stacked townhome community crafted by award-winning Granite Homes. This thoughtfully designed 869 sq. ft. one-level flat features 2 bedrooms, 2 bathrooms, airy 9 ft ceilings, luxury vinyl plank flooring, polished quartz countertops, stainless steel appliances, in-suite laundry, and a private balcony for relaxing outdoors. Parking options are available for 1 or 2 vehicles. Perfectly positioned in sought-after North Guelph, Northside connects you effortlessly to everyday essentials. Walk to SmartCentres for groceries, shops, and dining, explore the scenic trails of Riverside Park, and enjoy convenient access to public transit - including the 99 Express to Downtown and the University of Guelph. With a vibrant community park, inviting outdoor amenity spaces, and a location that blends suburban tranquility with urban accessibility, Northside offers a lifestyle that truly stands apart. Limited-time incentives available! (id:63008)
25 Mackenzie Street
Southgate, Ontario
Welcome to 25 MacKenzie Street a stylish and spacious 3-bedroom, 3-bath townhome located in the heart of Southgate. Just 2 years old, this home features beautiful hardwood flooring throughout the main living areas, an open-concept layout ideal for family life, and a bright kitchen with granite countertops and a large island perfect for entertaining. The upper level boasts a primary bedroom with two closets and a private ensuite, two additional bedrooms, and the convenience of second-floor laundry. The home also offers a clean, unfinished basement for storage or future living space. Whether you're looking to upsize, invest, or purchase your first home, this property is move-in ready and close to parks, schools, and amenities. Don't miss your chance to own a well-kept home in a welcoming neighbourhood. (id:63008)
17 Sugarbush Road
Oro-Medonte, Ontario
Welcome to 17 Sugarbush Road, Oro-Medonte - where community, comfort & outdoor living come together. Whether you're seeking an escape from city life, a vibrant place to retire, or a welcoming setting to raise a family, this charming 4 bed, 2 bath raised bungalow blends relaxation, recreation & community. With 2,018 sq ft of finished living space on a beautiful half acre lot, this home offers a peaceful, treelined setting ideal for families, active couples, commuters & nature lovers alike. Step inside to a bright, open concept main floor with vaulted ceilings, expansive windows & gleaming hardwood floors. The spacious living room flows into the kitchen & dining area, where patio doors open to a large deck perfect for barbecuing or unwinding in the hot tub. The main level features three bedrooms & two baths, thoughtfully laid out for comfort & convenience. Downstairs, enjoy a large rec room with gas fireplace & dry bar, a fourth bedroom (or office), storage, laundry & inside entry to the double car garage. The landscaped yard offers a stone patio, fire pit & a serene walk-up nook in the trees. Sugarbush is a tight-knit, active community with events from toboggan races to movie nights at the park. Sweetwater Park is a short walk, and a new school & recreation centre open Fall 2025. Vetta Nordic Spa, Horseshoe Resort, Mount St. Louis Moonstone & Shanty Bay Golf Club are minutes away, with Copeland Forest trails & nearby lakes for year round enjoyment. Just a short drive to Barrie, Orillia & the GTA, you'll enjoy both convenience & the peace, space & safety of country living. Come and experience the lifestyle you've been dreaming of! (id:63008)
35 Niagara Street
St. Catharines, Ontario
WOW! Stunning, newly renovated one bedroom units available NOW in a trendy and newly renovated building. 35 Niagara Street has been completely revamped and features three great layouts over three floors of living. Each model features beautiful hardwood flooring, open and airy living spaces and modern finishes throughout designed to appeal to the most discernable of residents. Each suite comes fully loaded with custom shaker style cabinetry, concrete finish counters, new stainless steel appliances (including dishwasher!) and loads of storage!. The building is ideally located for those who desire living within walking distance to shopping, parks, restaurants and transit. Water and heat is included; tenant is responsible for their own unit's electrical consumption. Paved outdoor parking available and coin laundry on site. Building is monitored 24/7. Be sure to book your showing today or attend one of our upcoming open houses...this one will NOT last! Parking available for $50/month (1 spot available) (id:63008)
36 Freure Drive
Cambridge, Ontario
Welcome home to 36 Freure Dr - This exceptional 3-bedroom, 4-bathroom detached bungaloft is situated on a premium 50’ x 125’ rectangular lot with mature landscaping in desirable West Galt. You’ll admire the timeless curb appeal thanks to the stone, brick and shingled front facade and the exposed aggregate concrete driveway, front walkway and steps leading to the covered front porch. The thoughtfully designed main floor features a primary bedroom retreat overlooking the backyard complete with a large walk-in closet and 4-piece ensuite bathroom. The open-concept kitchen, dining, and family room create an ideal space for everyday living or entertaining, with vaulted ceilings in the family and living rooms. The large chef’s kitchen features GE Profile stainless steel appliances, granite countertops, a centre island, walk-in pantry, and abundant counter & storage space. The family room, with hardwood floor throughout and gas fireplace rough in, has access to the backyard. The open concept living room, convenient main floor laundry room with access to the attached 2-car garage, 2 piece main floor powder room, and large front foyer completes this level. Upstairs, the open-to-below and large loft family room provides flexible living space, along with two additional bedrooms and a 4-piece bathroom. The finished basement boasts a massive open-concept recreation room with high ceilings, 2-piece bathroom, cold cellar, and separate storage room—ideal for entertaining a large group, a home gym, or media space – the choice is yours! Outside in the private and fully fenced backyard, you’ll find beautiful lush gardens, an exposed aggregate concrete patio, pergola, and storage shed—a perfect space to relax and unwind. Located on a quiet street in a family-friendly neighbourhood, this home is walkable to Sim Court Park and GRT Bus Stops on Kent Street, with easy access to Hwy 401 just 10 minutes away. Pool table & accessories negotiable. (id:63008)
78 Balmoral Avenue N Unit# 1
Hamilton, Ontario
WOW! Stunning, MAIN FLOOR unit available December 1, 2025 in a well kept heritage building. This renovated and modern unit features light filled generous living spaces, functional kitchen with quartz counters and stainless steel appliances (including dishwasher!) and private outdoor living space. Ideal location for young professionals or those who desire living within walking distance to the thriving Ottawa Street shopping centre. Enjoy being steps to local fresh markets, coffee shops, transit and some of the best restaurants Hamilton has to offer. This unit comes with free shared laundry on the main floor, private back porch and lots of storage. Tenant pays for their own hydro usage and a 25% of gas/water/HWT rental. Private parking included. Book your showing today! (id:63008)
77 Lockerbie Crescent
Collingwood, Ontario
Welcome to 77 Lockerbie Crescent, a beautifully designed 4-bedroom, 3.5-bathroom home in the sought-after Mountaincroft community. From the moment you step inside the foyer you are greeted with the rustic charm that sets the tone of this home. The shiplap details, reclaimed Ash flooring, and barn beams create a cozy yet sophisticated atmosphere. The gourmet kitchen features Kitchen Aid Professional series appliances, Cambria Quartz counters, a kitchen island with table-style seating and so much more. Walk out to the expansive deck with built in seating and salt water hot tub, enjoy the convenience of a gas fire table & BBQ hook up. The upper level boasts 4 bright & spacious bedrooms, a large main bath with a double sink & additional linen closet. The primary bedroom offers stunning mountain views, a board and batten accent wall, and custom double barn doors leading to a walk-in closet and luxurious 5-piece ensuite with a glass shower, soaker tub, and double vanity. The fully finished basement was designed with ultimate entertainment for adults and children in mind, featuring luxury vinyl plank flooring, knotty pine shiplap walls and ceiling, and a full 3-piece bath with a custom glass shower. A playroom with a climbing rope, a rock climbing wall, and an under-stair nook, while sports fans will appreciate the mini hockey arena room - both versatile rooms that can be easily suited to your own families needs. Entertain guests at the custom wet bar with a granite countertops and island with bar seating. This exceptional home offers a rare combination of rustic elegance, family-friendly features, and modern upgrades, all in an unbeatable Collingwood location. Don't miss your chance to make it yours! (id:63008)
365 Bennington Gate Unit# 37
Waterloo, Ontario
Spacious 2-Bedroom Condo Townhome Backing onto Green Space! Welcome to this beautifully updated condo townhome offering 2 bedrooms, 2 full bathrooms, and 2 half bathrooms, perfectly designed for comfort and convenience. The modern kitchen features crisp white cabinetry, quartz countertops, and a stylish tile backsplash. The main floor bathroom has also been updated, adding to the home’s fresh appeal. From the dining room, step out onto a large deck overlooking mature trees and lush green space — a serene setting for relaxing or entertaining. Upstairs, you’ll find a spacious primary bedroom with a walk-in closet and a luxurious 5-piece ensuite bathroom. The second floor also offers the convenience of a laundry room and a massive second bedroom with plenty of space. The cozy finished basement provides additional living space, abundant storage, and a walkout to a private patio beneath the deck, where you can enjoy the peace and quiet of nature. Ideally located within walking distance to Sobeys and everyday amenities, and just a short drive to the University of Waterloo, Wilfrid Laurier University, Costco, and The Boardwalk. Don’t miss your chance to call this exceptional property home! (id:63008)
1489 Heritage Way Unit# 13
Oakville, Ontario
WOW! FULLY- RENOVATED MODERN GLEN ABBEY TOWNHOME – COMPLETED DECEMBER 2025 Welcome to this stunning, fully-renovated modern townhome in the highly desirable Glen Abbey community. This spacious three-bedroom, four-bath home in Heritage Gate has over 2,000 sq. ft. of beautifully finished living space. The main floor showcases a contemporary open-concept design featuring elegant white shaker-style cabinetry with soft- close doors, stylish quartz backsplash and counters, and brand-new LG stainless-steel appliances. The kitchen seamlessly connects to a bright great room with a gas fireplace and walkout access to a fully fenced backyard—perfect for entertaining, relaxing, or enjoying your morning coffee. Upstairs, the primary suite boasts a spa-inspired ensuite with a deep soaker tub and separate shower. Two generous bedrooms and a dedicated office provide ample space for family and remote work. The finished basement offers a large recreation room, a two-piece bath, and an oversized laundry/utility area for ultimate convenience. Recent upgrades include new pot lights, modern fixtures, luxury flooring, and fresh neutral paint throughout. Enjoy a private garage and driveway, ample visitor parking, and proximity to top- rated schools, major highways, GO Train, parks, trails, shopping, and amenities. Room sizes are approximate. This move-in-ready home is sure to impress! (id:63008)
220 Grenfell Street
Hamilton, Ontario
Legal Duplex in Prime Hamilton Location – Ideal Investment or Multi-Family Living. Welcome to this beautifully renovated legal duplex offering 3+2 bedrooms and 2.5 bathrooms in a highly desirable Hamilton neighbourhood with quick access to Highways. The upper level features three spacious bedrooms, a bright and airy living room with stylish vinyl flooring, pot lights, and a large picture window that fills the space with natural light. The modern kitchen is equipped with stainless steel appliances, a quartz countertop, tile backsplash, and ample cabinetry. The lower level impresses with a large open-concept living space, a stunning kitchen, and two generously sized bedrooms, plus a full bathroom. Additional highlights include: High end baseboards, trim, and hardware. Newer windows and doors, 200Amp hydro Service, ESA certified. Also includes new and updated plumbing and drainage system, main water supply line upgrade to 1 copper pipe. All construction work done with city Building permit . Laundry for each unit, Close proximity to Centre Mall, parks, dining, shopping, and recreational facilities and a vibrant, family-friendly neighbourhood with excellent amenities. Don't miss this exceptional opportunity to own a versatile property in one of Hamilton's most convenient and connected locations! (id:63008)
443 Hazel Street
Waterloo, Ontario
15 units, 3 storey walk up, 12 of the units have been converted to 2 bedroom plus den. 3 units currently being updated with new flooring, bathroom and paint. (id:63008)
28 Queen Street
Innisfil, Ontario
S-P-A-C-I-O-U-S! With incomparable Charm, explore a 3-storey, 3 bedroom, and unique home in the heart of Cookstown! With classic architecture, you can enjoy history and small town living right in your very own home. Walk into a beautifully styled entrance way that looks straight out of a storybook yet full of natural light! Enjoy a comfortable kitchen overseeing a family room and a living room full of potential to make your very own. Not only are the bedrooms spacious and colourful, a unique add-on to a stylistic eye, there is a huge attic perfect to turn into a loft or your very own hobby-room. Perfect for owner-operators of walk-in clinic, pharmacy, x-ray, endo, ultrasound or even for service providers like: lawyers, accountants, real estate, mortgage, architects, insurance brokers. Don't miss this amazing opportunity to enjoy some of Canada's finest history in a charming town. (id:63008)
15 Nicklaus Drive Unit# 501
Hamilton, Ontario
Available November 1st! This bright and spacious 3-bedroom, 1-bathroom condo unit offers comfortable living in a well maintained building nestled at the base of the escarpment. Enjoy convenient access to major highways, public transit, parks, and nearby amenities. The unit features plenty of closet space, perfect for storage and organization. The building also offers on-site laundry, elevator access, and an outdoor swimming pool, perfect for those hot summer days with the kids.. The property also provides 2 parking spots at an additional $50/month per spot. Tenant is responsible for hydro. Don't miss your opportunity to live in this desirable location with great value and lifestyle perks! (id:63008)
311b - 181 Elmira Road S
Guelph, Ontario
Step into urban sophistication and modern design in this stunning condo located in Guelph's vibrant west end. Welcome to the new West Peak Condominiums! This stylish 1-bedroom condo on the third floor perfectly balances contemporary luxury, higher ceilings, and everyday convenience.The open-concept layout maximizes space and natural light, creating a warm and inviting atmosphere. The living area seamlessly connects to the modern kitchen, complete with sleek countertops and stainless steel appliances - ideal for entertaining or unwinding at home.The spacious bedroom offers generous closet space, while your private balcony provides a perfect spot to enjoy morning coffee or evening relaxation with views of serene greenspace in the distance.Building amenities will include a fitness facility, party room, outdoor pool, and rooftop terrace. Situated in Guelph's west end, you're within walking distance to Costco, Zehrs, cafés, the recreation centre, shops and beautiful parks. Excellent public transit and nearby highways make commuting effortless. (id:63008)
635019 Pretty River Road
Blue Mountains, Ontario
A Serene Retreat in the Heart of Pretty River Valley. Set amidst the stunning landscape of the Pretty River Valley, this extraordinary property offers over 49 acres of pure tranquility. Completely reimagined inside and out, it blends the timeless charm of country living with the sophistication and comfort of a brand-new home. Here, privacy, panoramic views and a deep connection to nature come together to create an exceptional rural escape. Step inside to a bright and inviting open-concept main floor, where expansive windows fill the home with natural light. The chef-inspired kitchen features a large island, luxury appliances, a walkout to the deck and a dedicated prep room-perfect for entertaining. The warm and welcoming living room, centered around a stone wood-burning fireplace, provides the ideal spot to relax and enjoy the ever-changing beauty of each season. The main floor primary suite is a private haven, offering a spa-like ensuite, walk-in closet and walkout to the deck overlooking the breathtaking Pretty River Valley. Thoughtful details such as hardwood flooring, pot lights, shiplap accents and custom textures elevate the home's modern country aesthetic. A main floor office and laundry room add everyday convenience. Upstairs, two spacious bedrooms and a stylish three-piece bathroom offer comfort and privacy for family or guests. The finished lower level extends the living space with a generous family room and walkout to a covered patio, a full bathroom, and a versatile extra room ideal for a bedroom, den, or home theatre. Outdoors, discover your own private paradise with trails, a waterfall and acres of natural beauty to explore-perfect for hiking, snowshoeing and quiet reflection. A detached triple garage/shop provides ample room for vehicles, equipment, or hobbies. Located just minutes from Blue Mountain, Collingwood, ski clubs and golf courses, this exceptional property is the ultimate four-season retreat. (id:63008)
205 - 2 Cove Court
Collingwood, Ontario
Welcome to Wyldewood Cove, where breathtaking Georgian Bay views and four-season living come together in perfect harmony. This beautifully designed 1-bedroom + den, 2 full bathroom condo offers an exceptional lifestyle in one of Collingwood's waterfront communities. Step inside to a bright, open-concept layout featuring a walkout to the terrace, modern finishes, and a cozy gas fireplace perfect for winter evenings. The kitchen is ideal for entertaining, with stainless steel appliances, a granite breakfast bar that seats four, and ample storage. The primary bedroom includes a 4-piece ensuite, while the den functions perfectly as a home office or second bedroom, with a 3-piece bath conveniently located just across the hall. Your private covered terrace overlooks the year-round heated outdoor pool, with the serene backdrop of Georgian Bay just beyond. From here, it's only steps to the waterfront patio and pergola the perfect place to unwind and watch Collingwood's spectacular sunsets. In the warmer months, enjoy swimming, kayaking, and paddleboarding from the community dock.Additional features include a private storage locker for bikes, skis, or golf clubs, access to a fitness centre, and beautifully maintained grounds with scenic trails close by. Ideally situated between downtown Collingwood and Blue Mountain, you're just minutes from golf courses, ski hills, shops, restaurants, and more. (id:63008)
505 Wellington Street N
Hamilton, Ontario
Custom-built brick North End raised bungalow offering a bright, functional layout with a fully finished walkout lower level. Enjoy approx. 2,200 sq. ft. of flexible living space, including a 2-bedroom in-law or rental suite with a private entrance perfect for multigenerational families, investors, or shared ownership. Upper level 3 beds , open concept kitchen, dining & Living room. Just steps from the waterfront, marina, parks, and local attractions. Close to shopping, the hospital, schools, and GO transit for ultimate convenience. (id:63008)
28 Roytec Road Unit# D201
Woodbridge, Ontario
Prime second-floor team office space with exceptional street exposure at the corner of Weston Rd. and Roytec Rd., offering bright, professional workspace enhanced by wraparound windows. Ideally located minutes from Hwy 400 and 407 and in close proximity to the Vaughan Metropolitan Centre, this vibrant location provides outstanding convenience for staff and clients alike. The office includes premium on-site amenities such as front desk reception services, mail collection, access to modern boardrooms, event space, and a fully equipped kitchen. Office uses are permitted, and there is ample surface parking surrounding the building. A turnkey solution for businesses seeking visibility, accessibility, and exceptional support services. (id:63008)
5535 Schueller Crescent
Burlington, Ontario
SOUTH BURLINGTON, FREEHOLD townhome offers 4 bedrooms, 1.5 bathrooms, and a finished lower level with OVER 1500 square feet of living space! The main floor features a spacious, open-concept living and dining area, perfect for entertaining. Upstairs, you’ll find four generously sized bedrooms and a full 4-piece bath. The finished lower level includes a large recreation room, laundry area, storage space, and convenient access to the garage and backyard . Outside, enjoy a single car garage, driveway parking, and a private, low-maintenance backyard with a two tier deck. Located on a quiet, family-friendly crescent close to parks, schools, shopping, the GO train, and public transit. Waiting for your updating & upgrading ideas. (id:63008)
68 Powell Drive
Binbrook, Ontario
Welcome to Your Dream Family Home in Beautiful Binbrook! Nestled in the heart of scenic community, this charming family home offers the perfect blend of comfort, space, and lifestyle. Binbrook is a peaceful, family-friendly neighborhood ideal for raising children and enjoying a strong sense of community. Step inside and be welcomed by a bright and airy open-concept main floor, where the kitchen, dining, and living areas flow seamlessly, making it perfect for everyday living and effortless entertaining. A conveniently located main floor half bathroom adds to the functionality of this well-designed space. Upstairs, unwind in the spacious master bedroom. Two additional bedrooms and a full bathroom complete the upper level, offering plenty of room for family and guests, Step outside into your expansive backyard oasis, ideal for hosting summer barbecues, relaxing on the deck, or watching the kids play. This is more than just a house, it's a place to call home. Don't miss your chance to make it yours. (id:63008)
7482 Sherrilee Crescent
Niagara Falls, Ontario
Stunning detached 2-storey home less than 5 years old in the heart of Niagara Falls, offering over 3,000 sq. ft. of living space! Featuring 4 spacious bedrooms and 3.5 bathrooms, this modern home boasts an open-concept layout with large windows that flood the space with natural light. Enjoy a bright and functional main floor, perfect for entertaining and everyday living. Upstairs, generously sized bedrooms offer comfort and convenience, complete with ample closet space throughout. Available for January 1st! (id:63008)
128 Garden Drive Unit# 418
Oakville, Ontario
Welcome to #418 – 128 Garden Drive, a stunning top-floor suite in the highly desirable Wyndham Place nestled in the heart of Old Oakville. This elegant two-bedroom, two-bathroom condo—known as The Blenheim—offers a rare opportunity to experience modern comfort and style in one of Oakville’s most sought-after neighbourhoods. Step inside to find a bright, open-concept living space designed for both relaxation and entertaining. The contemporary kitchen features granite countertops, soft-close cabinetry, upgraded stainless steel appliances, and a stylish backsplash, creating a space that’s as functional as it is beautiful. The adjoining living room opens onto a private balcony, perfect for enjoying your morning coffee or evening sunset with a peaceful northwest view. The primary bedroom is a serene retreat, complete with a 3-piece ensuite and a walk-in closet, offering the perfect balance of comfort and convenience. The second bedroom and full main bath provide excellent versatility—ideal for guests, a home office, or a cozy den. Additional features include rich engineered hardwood flooring throughout, in-suite laundry, and ample storage. Residents of Wyndham Place enjoy premium amenities, including a fully equipped gym, a party room for entertaining, and a rooftop terrace with panoramic views of the neighbourhood. This suite also includes one underground parking space and a same-floor storage locker for added ease. Located just minutes from downtown Oakville, the lakefront, and a variety of shops, cafés, and restaurants, this home perfectly combines modern luxury with small-town charm. Whether you’re strolling along the waterfront trails, exploring boutique shops, or relaxing at home, this exceptional condo offers the best of Oakville living. Welcome home to Wyndham Place – where style, comfort, and convenience meet. (id:63008)
200 Sheldon Avenue N Unit# B
Kitchener, Ontario
AVAILABLE FEBRUARY 1ST! This lower-level unit features a private entrance leading to a bright and spacious two-bedroom, one-bath layout and TWO parking spaces! The home has been completely renovated and offers an open-concept kitchen and living area, perfect for comfortable everyday living. The kitchen is finished with quartz countertops and stainless steel appliances, while large windows, modern pot lights, and carpet-free flooring create a light and airy feel throughout. Both bedrooms are well sized, and the unit includes in-suite laundry and a newly renovated four-piece bathroom. Enjoy access to a deep, private backyard spanning approximately 165 feet, ideal for those looking for outdoor space. Conveniently located on a quiet, tree-lined street, close to downtown Kitchener, major highways, shopping, and amenities. (id:63008)
18 Graham Avenue
St. Catharines, Ontario
Ideally located in the picturesque community of Port Dalhousie. This beautiful 2 bedroom, plus den bungalow is just steps to the lake! Enjoy this low maintenance, beautifully updated home. Stunning gardens! Port Dalhousie Marina, Schools, parks and all amenities are a short walk or drive from the property. Enjoy the lake, wine country or any of the beautiful local communities nearby. A++ Tenant. 1yr lease min. (id:63008)
28 Roytec Road Unit# B201
Woodbridge, Ontario
Prime second-floor team office space with exceptional street exposure at the corner of Weston Rd. and Roytec Rd., offering bright, professional workspace enhanced by wraparound windows. Ideally located minutes from Hwy 400 and 407 and in close proximity to the Vaughan Metropolitan Centre, this vibrant location provides outstanding convenience for staff and clients alike. The office includes premium on-site amenities such as front desk reception services, mail collection, access to modern boardrooms, event space, and a fully equipped kitchen. Office uses are permitted, and there is ample surface parking surrounding the building. A turnkey solution for businesses seeking visibility, accessibility, and exceptional support services. (id:63008)
63 Pelham Road
St. Catharines, Ontario
AMAZING value in this purpose built, 5-unit property in the desirable Western Hill neighbourhood! This property features a mix of spacious unit layouts and modern amenities with 3 x 2-bedroom units, 1 x 1-bedroom unit and 1 x open concept 1bedroom/bachelor unit. With 4 of the units above grade and one large basement unit, rentability is a breeze! 3 of the units are vacant to set your own market rents or live in yourself. The main floor also features an unfinished flex space (currently used as laundry w/ a 2pc bath), awaiting your vision to be finished into other potential income generating opportunities! With plenty of system upgrades over the years, this investment property is the perfect addition to your portfolio (roof 2017, furnace/AC 2024, windows/doors 2016). The location of this property is steps away from the St. Catharines, GO train station, one direct bus route to Brock university, and walking distance to parks, trails and all major amenities, ensuring high demand and a solid return on investment! (id:63008)
1154 Queens Boulevard
Kitchener, Ontario
Attention all developers. Unique opportunity for this 65 ft x 280 ft lot.The property is Site Plan approved for 10 Unit Stack Townhomes with 15 Parking spots. Central location close to Downtown Kitchener ,St. Mary's hospital, shopping, schools and many other amenties. Included in the price: Architectural Drawings, Structural Framing Drawings, Landscape drawings, Topographic Survey, Boundary Survey, Servicing Drawings, Electrical Drawings, Mechanical Drawings, Geotechnical Report, ,Landscape Plan, Legal Survey. (id:63008)
45 Seabreeze Crescent Unit# 21
Stoney Creek, Ontario
This beautiful two-storey townhome is ideally situated just steps from the lake, offering a perfect blend of peaceful, lakeside living and modern convenience. The upper level features 3 spacious bedrooms, including a main bedroom retreat complete with a 4-piece ensuite bathroom. Downstairs, the main level boasts a warm, inviting feel with durable hardwood and ceramic floors throughout, complemented by a kitchen with updated appliances, including a brand-new Fridge from 2024. The fully finished basement adds a home theatre complete with a welcoming recreation room and an HD TV Projector and screen included with the sale, perfect for entertaining. Outside, you can enjoy your private, fully fenced backyard which features a large deck for summer gatherings, BBQ included. For practicality, the home offers a single driveway and a one-car garage with convenient inside entry, and peace of mind is built in with a newer roof, replaced in 2022. Central Vacuum included. Location is key here, with easy highway access, plus you are just moments away from the Costco plaza and a lot of local amenities. Immediate possession available (id:63008)
833 E King Street E
Hamilton, Ontario
Discover 8 exclusive individual offices available for rent in the heart of Hamilton Centre. Enjoy flexible rental terms and 24/7 access, all year round. Customize your private office to fit your unique needs and preferences—arrange furniture, equipment, and décor to create a workspace that reflects your style and enhances your productivity. For remote workers and freelancers, renting a private office outside of your home can help maintain a healthy work-life balance. Call us today to secure your personalized workspace! (id:63008)
176 Huron Street
Guelph, Ontario
CONTEMPORARY ELEGANCE IN AN ELECTRIFYING NEIGHBOURHOOD! Nestled in a vibrant and distinctive community, this chic urban townhome offers an array of amenities within minutes. With a spacious 1550+ sqft layout, 3 bedrooms, 2 full bathrooms, and 2 convenient powder rooms, including a luxurious primary suite and laundry. You'll find parking for two vehicles and a massive upper deck terrace. Situated just moments away from Guelph's bustling downtown core, this is the ideal home for young professionals seeking the best the city has to offer. Enjoy quick access to fine dining, cultural experiences, trendy boutiques, bustling markets, and stress-free highway commuting. Heat, hydro, gas, water, and hot water heater are to be paid by the tenant(s). All applicants are required to provide a full credit check, including credit score and history. AVAILABLE Feb 1st. Virtually Staged. (id:63008)
899 James Street
Woodstock, Ontario
OPEN HOUSE SUN December 14th 2 to 4PM. Welcome to this beautifully updated 2-storey semi-detached home that perfectly blends space, style, and convenience. Situated in the growing city of Woodstock, this home offers an unbeatable location, close to the Toyota plant, schools, grocery stores, public transit, and just minutes from Highway 401. Plus, you’re less than 45 minutes from both Kitchener-Waterloo and London, making it an ideal choice for commuters, first-time buyers, or anyone seeking exceptional value. The main floor features a bright, open-concept layout with a spacious living room accented by laminate flooring and a striking three-sided electric fireplace, creating a warm and inviting atmosphere. The modern kitchen offers ample cabinetry, a stylish backsplash, and generous counter space, perfect for family meals or entertaining friends. Step outside to your entertainment-style deck and enjoy a private, fully fenced backyard with no direct rear neighbours. Upstairs, you’ll find three generous bedrooms and a beautifully refreshed bathroom designed for both comfort and functionality. Many updates to list. Freshly painted throughout and complete with an attached garage plus the driveway space for two cars, this move-in-ready home delivers everything you need for easy, enjoyable living. (id:63008)
58 Seven Oaks Drive
Hamilton, Ontario
Opportunity lives here. A home with room to grow, space to share, and endless possibilities. Set on a quiet, family-friendly street surrounded by great neighbours, this home offers a rare opportunity to create something truly special. With six bedrooms, 1,603 square feet above grade, and a finished lower level, this versatile property offers options for multi-generational living, income potential, or simply a place with space for everyone. The layout is smart and flexible, featuring two bedrooms on the main floor, three upstairs, and one more in the lower level. The basement also includes a family room with gas fireplace (as is) and a bathroom with shower, creating a comfortable secondary living area. The large laundry area could easily evolve into a hobby room, storage space, or a bright workshop. The kitchen blends style and practicality with its farmhouse-style sink, under-cabinet lighting, and pass-through window to the living room that keeps the main floor bright and connected. The updated main bath continues that fresh feel. Other thoughtful updates include 200-amp electrical service and windows replaced within the last 11–12 years, some with child safety locks. Outside, the fully fenced yard features a beautiful stone walkway and patio, offering a private setting for summer evenings or a morning coffee in the sun. It’s also a safe place for the kids to play. The newer oversized double garage stands out with its impressive space and functionality, perfect for car lovers, hobbyists, or anyone needing extra room to create. One door even offers a 10-foot clearance, accommodating larger vehicles or equipment. Whether you’re looking for space, flexibility, or a property that can grow with you, 58 Seven Oaks Drive delivers a foundation full of possibility in one of Hamilton Mountain’s most welcoming communities. Roof re-shingled in 2025. Don’t be TOO LATE*! *REG TM. RSA. (id:63008)
109 Mcnab Street E
Port Dover, Ontario
Ideally located, Prime Port Dover 2 bedroom, 1 bathroom home on sought after McNab Street. Showcasing extensively updated 2 bedroom 1.5 storey home and detached garage with totally separate, fully finished loft with vaulted ceilings & gorgeous wood accents throughout. Great curb appeal with vinyl sided exterior, paved driveway, steel roof, back covered porch / carport, & landscaping. The flowing interior layout of the home features vaulted ceilings throughout with pine T&G accents, oak kitchen cabinetry, gorgeous living room, desired Mf bedroom, 4 pc Mf bathroom & laundry room. The upper level includes large second “loft style” bedroom. Upgrades in 2014 include majority of plumbing, electrical, flooring, fixtures, bathrooms, siding, roof, & more. Incredible location close to popular downtown Port Dover amenities, shopping, beach, marinas, parks, & schools. Ideal Investment for the first time Buyer, young family, or those looking to downsize. Beautifully updated & Attractively priced. The Perfect Port Dover Package! (id:63008)
72 Viceroy Court
Hamilton, Ontario
Impressive one of a kind bungalow, meticulously cared for and updated, on lovely quiet court lot. Exceptional curb appeal with aggregate concrete driveway and welcoming updated front porch. Once you step inside you won't want to leave. Formal Living/Dining room features updated bamboo flooring, peninsula gas fireplace and built-ins. Beautifully updated kitchen with quartz counter and infinity backsplash. Updated 4 piece bath and 2 bedrooms further enhance the main level. One of the bedrooms has a newer garden door leading to expansive, covered trex deck and patio. The backyard has been transformed into a beautiful private oasis, lovingly landscaped and fully fenced for multi-seasonal enjoyment. Recent shed includes Napolean BBQ installed on pull-out shelf and lots of storage. The lower level is a wonderful retreat. Cozy recroom with electric fireplace and bonus primary bedroom with soaker tub and ensuite bathroom with separate shower and heated floors. Huge closet with built-ins, lower level laundry room and workshop. There are updated windows and doors, California shutters, a feature live wall and includes appliances. Situated in a fabulous neighbourhood close to shopping, dining, buses, schools, parks and easy access to downtown and highways. Move in ready with loads of parking, this one has it all !! (id:63008)
125 Bay Street Unit# 6
Woodstock, Ontario
Fully renovated townhome with 3 bedrooms and 2 full bathrooms, perfect for a growing family or investment property. Approximately 1500 sq. ft. of living space, with luxury vinyl plank flooring throughout. New, modern Kitchen. All-new LG French Door Refrigerator, Electric Range, Dishwasher, and Over-the-Range Microwave. Gas heating and central air, with baseboard heaters in bathrooms for additional comfort. Patio area in rear opening onto park-like setting. Parking for 3 cars in your own driveway. (id:63008)
111 Mountainview Road S
Georgetown, Ontario
* LEGAL ADDITIONAL RESIDENTIAL UNIT * Step Inside This Spacious 3 Plus 2 Bedroom 2 Bathroom Bungalow In The Heart Of Halton Hills. Sitting On A Large Lot With A Wide Driveway And Carport, This Home Is The Perfect Diamond In The Rough Ready For Your Personal Touch. The Family Size Kitchen Overlooks A Bright And Inviting Living And Dining Area That Is Ideal For Everyday Living And Entertaining. The Main Floor Offers Three Roomy Bedrooms And Access To A Shared Laundry Area. The LEGAL BASEMENT APARTMENT Features Two Additional Bedrooms, A Private Entrance And A Full Bathroom, Creating An Excellent Opportunity For Rental Income Or Multigenerational Living. The Large Fenced Backyard Includes A Storage Shed And Plenty Of Space For Outdoor Enjoyment. Located Along Mountainview Road South, This Home Is Just Minutes From Shopping Plazas, Schools, Parks, Restaurants And The Georgetown GO Station. Enjoy Quick Access To Grocery Stores, Coffee Shops, Community Centres And Scenic Walking Trails While Still Being Within A Quiet And Family Friendly Neighbourhood. (id:63008)
500 Ferndale Avenue
London, Ontario
Welcome to 500 Ferndale Ave, an updated 3+1-bedroom, 2-bath bungalow nestled in desirable South London. Step inside to discover a bright and open-concept main level featuring a spacious living and dining area with new flooring throughout. The modern kitchen is sure to impress with updated cabinetry, a central island, new porcelain tile flooring, and stainless steel appliances — perfect for everyday living and entertaining. The main floor also offers three bedrooms and a stunning 5-piece bathroom complete with fog-free mirrors and built-in fan speakers for a touch of luxury. The lower level expands your living space with an additional bedroom featuring a walk-in closet, a 3-piece bath, a large recreation room with a bar area, and abundant storage. Outside, enjoy a private, fully fenced backyard with a relaxing patio and hot tub. The private concrete double driveway provides ample parking. Move-in ready and full of thoughtful updates, this charming home offers comfort, style, and functionality in one perfect package. Don’t miss your chance to make it yours! (id:63008)
121 Roberts Crescent Unit# Upper
Kitchener, Ontario
Do not miss your chance to live in this family friendly neighborhood with 2 separate elementary schools for your children to attend. This unit is close to all amenities, major transit route and best of all walking distance to McLennan Park. Contact us today to see this rental unit! 3 Spacious Bedrooms 1 Full Bathroom Open Concept Kitchen/Dining Large Living Room 4 Appliances - (Fridge, Stove, Washer and Dryer) Private Laundry Large Windows Throughout Allowing Lots of Natural Light Air Conditioning 2 Car Parking Shared Backyard Front Porch **All Inclusive with a Cap of $200 on Utilities ** ** Available NOW!! ** ****PROMOTION of 1 month FREE rent.**** See sales brochure below for showing instructions. (id:63008)
38 Ottawa Avenue
South River, Ontario
Opportunity in the Village of South River to get into waterfront ownership at an accessible price point, while staying close to everyday amenities and year round services. The home has three large bedrooms and full ownership of the waterfront directly in front, which means swimming, paddling and boating are part of daily life rather than a weekend plan. Natural gas, municipal water and sewer, and high speed internet are in place, making the property well suited to full time living or working from home, with an easy commute to North Bay or Huntsville as well. The basement is unfinished with high ceilings, providing clear potential to extend the living area over time, whether that means additional bedrooms, a family room or hobby space. A covered carport at the front of the home keeps snow off the vehicle during winter months and adds practical storage. Waterfront properties within town limits are rarely available in this price range, and we see this as a solid option for buyers looking to balance lifestyle, convenience and long term value. Book a showing to see how easily waterfront living can fit into everyday life. (id:63008)
450 Forfar Street
Centre Wellington, Ontario
Discover the charm and convenience of this beautifully maintained raised bungalow in one of Fergus's most desirable neighbourhoods. Featuring 3 bedrooms and 2 bathrooms, this home offers a warm and welcoming layout perfect for families, downsizers, or investors. The main floor boasts hardwood flooring, upgraded lighting with pot lights, and a bright living room with a gas fireplace, creating an inviting space for everyday living. The kitchen is equipped with stainless steel appliances, while the updated bathrooms and neutral décor throughout make this home truly move-in ready. The lower level adds valuable living space with large rec room and bathroom a ground level walkout to a covered patio, ideal for relaxing or entertaining year-round. Set on a large, mature, fully fenced lot, the property offers plenty of outdoor enjoyment along with a spacious storage shed. Enjoy the convenience of being walking distance to historic downtown Fergus and just minutes from the scenic Cataract Trail, perfect for nature lovers. Stylish, practical, and ideally located-this home is an exceptional opportunity you won't want to miss. (id:63008)
1501 - 318 Spruce Street
Waterloo, Ontario
Imagine sipping your morning coffee or unwinding in the evening on your private, oversized balcony with unobstructed views of Wilfred Laurier University and the vibrant University District. Welcome to unit 1501, an ideal 700+ sq/ft 1 bedroom plus den, 2 bathroom unit perfect for professionals, students, first-time buyers, or savvy investors. Discover what makes this feel like home: -A versatile layout featuring a bonus den perfect for a home office. -Modern kitchen with granite countertops. - Open-concept living space flows seamlessly onto the large balcony. -Amazing building amenities including a large gym, party/study room, rooftop patio and dining options just an elevator ride away. -Located steps from Laurier University, a multitude of cuisine options, LRT and GRT stops and a short jaunt to Conestoga Mall. Don't miss this opportunity to perfectly balance comfort and a premier location.Imagine sipping your morning coffee or unwinding in the evening on your private, oversized balcony with unobstructed views of Wilfred Laurier University and the vibrant University District. Welcome to unit 1501, an ideal 700+ sq/ft 1 bedroom plus den, 2 bathroom unit perfect for professionals, students, first-time buyers, or savvy investors. Discover what makes this feel like home: -A versatile layout featuring a bonus den perfect for a home office. -Modern kitchen with granite countertops. - Open-concept living space flows seamlessly onto the large balcony. -Amazing building amenities including a large gym, party/study room, rooftop patio and dining options just an elevator ride away. -Located steps from Laurier University, a multitude of cuisine options, LRT and GRT stops and a short jaunt to Conestoga Mall. Don't miss this opportunity to perfectly balance comfort and a premier location. (id:63008)
110 - 764 River Road E
Wasaga Beach, Ontario
Monthly Rental available Jan 1, 2026 - August 30, 2026 - 8 month seasonal rental. Welcome to Aqua Luxury Condominium, one of Wasaga Beach's most Executive Condo buildings. Main Floor living. Direct access to Beach & Georgian Bay, enjoy the beautiful sunsets over the Bay & Blue Mountain from the patio. 2 Master Suites with private bathrooms. Fully furnished, central air, fireplace, hardwood floors. Enjoy the outdoor swimming pool with children's play area. Monthly rental includes utilities, maintenance, taxes. 2 parking spots included. Internet at Tenants expense (id:63008)
2085 Fowler Court
Mississauga, Ontario
Exceptional Opportunity in Prestigious Sheridan Park. Welcome to this charming 3-bedroom bungalow nestled on a premium lot in the highly sought-after Sheridan Park community. Located on a quiet, family-friendly court, this property offers both tranquility and convenience with quick access to the QEW and Highway 403. Surrounded by excellent schools, parks, golf courses, shopping, and a host of amenities, this location truly has it all. The 50's era home features an inviting open floor plan, highlighted by gleaming hardwood floors, coffered-style ceilings, and two cozy gas fireplaces-perfect for relaxing or entertaining guests. Whether you choose to personalize the existing home with your own modern touches or take advantage of the opportunity to build your dream residence, the possibilities are endless. The level, slightly irregular-shaped lot offers impressive depth-approximately 153 feet-and is set among multi-million-dollar homes, making it an exceptional investment in one of Mississauga's most desirable neighbourhoods. (id:63008)
8223 30/31 Side Road
Clearview, Ontario
Country Living, Minutes from Town! Wake up to birdsong, enjoy nature in your backyard, and explore the nearby Bruce Trail, all just 10 minutes from Collingwood! Discover this charming 3-bedroom 3 bath 3859sqft home nestled on over 2 acres in a serene setting with easy access to Collingwood, Blue Mountain and the Bruce Trail. Enjoy the sun-filled eat-in kitchen with walkout to the backyard, where you'll be surrounded by trees, birds, and privacy. Featuring a family room with propane gas fireplace and formal living room with vaulted ceilings and wood burning fireplace. Heat Pump offers economical heating throughout. Brand new water softener system. The full, partially finished basement offers plenty of space to customize, while the current laundry, storage, and workshop area could be converted back into an attached double-car garage. A separate detached two-car garage, ample parking, and sweeping views add to the appeal. On school bus route. This property offers endless potential, bring your ideas and make it your own! (id:63008)
17 Carmen Avenue
Hamilton, Ontario
Beautifully updated home backing onto Macassa Park! Features newly renovated bathrooms (incl. oversized shower), bright open-concept layout, and a 21ft above-ground pool (2020). The large brushed concrete driveway fits up to 6 cars and leads to an impressive L-shaped detached garage/workshop (2 sections, each 14x20') with 13ft ceilings, natural gas heat, 100amp service, spray foam insulation, and metal roof (2015). Windows replaced in 2018. Move-in ready with exceptional indoor-outdoor living! (id:63008)
596 Rennie Street
Hamilton, Ontario
Stand alone industrial opportunity. Excellent location for access to the area highway network, well maintained complex, 2 drive-in doors, 3 dock level doors, M6 zoning allows for many uses. (id:63008)
3311 Fairway Road
Niagara Falls, Ontario
Welcome to this well-maintained, four level backsplit, situated on a large corner lot in the desirable north end of Niagara Falls. This 3+1 bedroom, 2-bathroom detached home offers over 1,900 sq. ft. of finished living space throughout, a carport and a large concrete driveway. The main floor features a bright living room with engineered hardwood and updated windows, a functional kitchen with ample storage, and a separate, sunlit dining room. Upstairs are three spacious bedrooms and a modern 4-piece main bathroom. The lower level includes a spacious family room with a wood-burning fireplace, a cozy bedroom with a 3-piece ensuite bath and a separate entrance/walk-up access to the carport. The finished basement offers a versatile rec room, laundry, and utility space. Outside, enjoy a beautifully landscaped, fully fenced yard with perennial gardens, a patio with gazebo, and a large shed. Recent updates include a new AC and furnace (2023). Close to schools, parks, public transit, and major highways. This home is an absolute hidden gem and definite must see! (id:63008)

