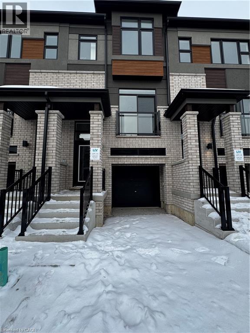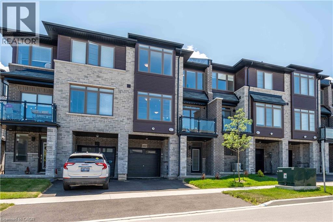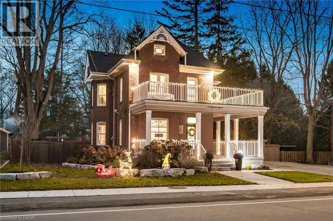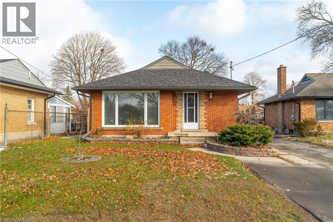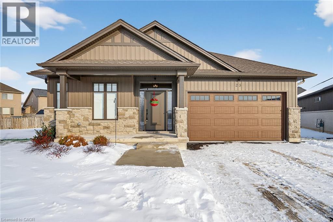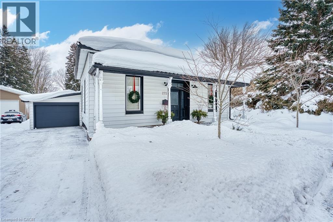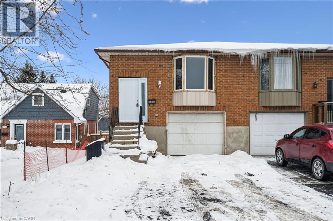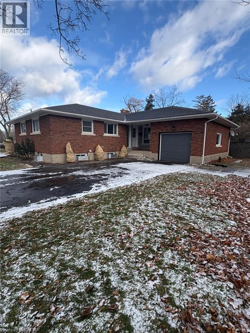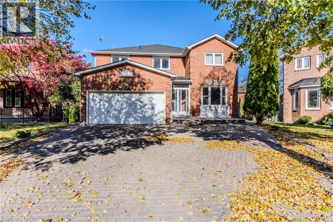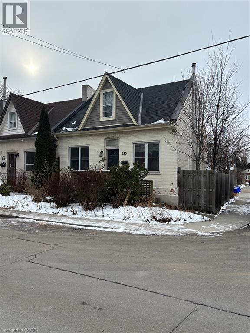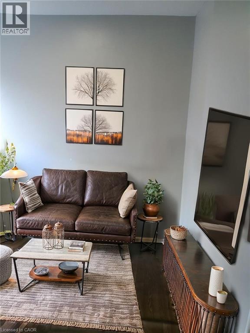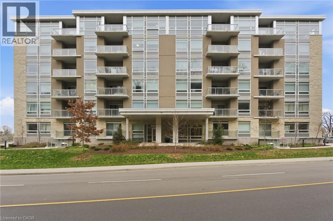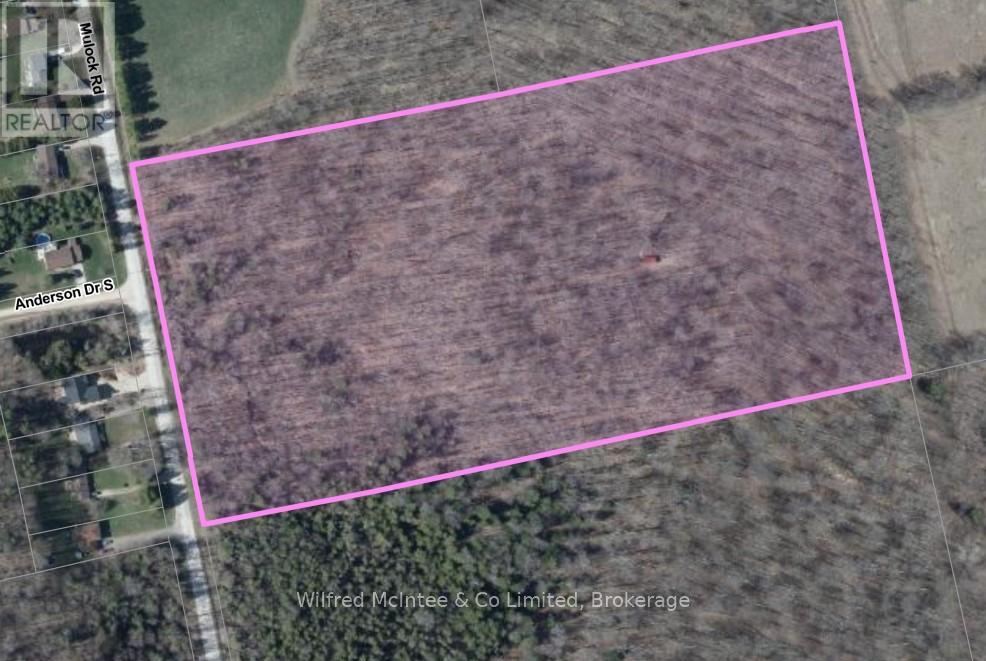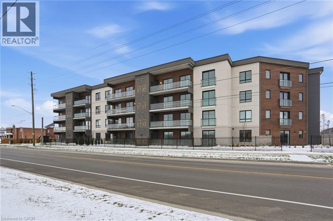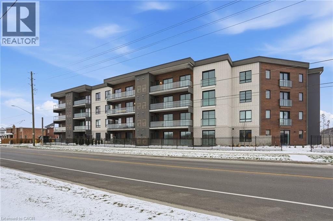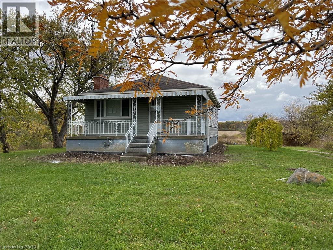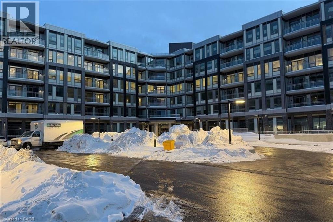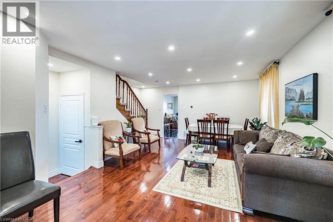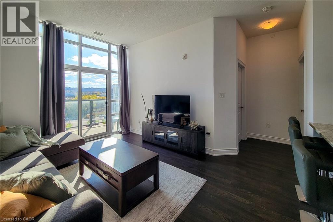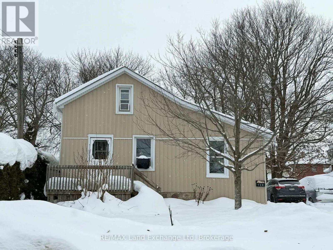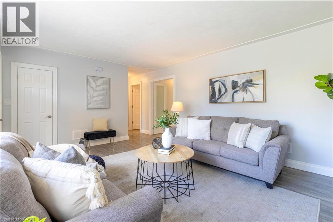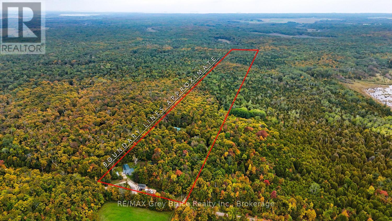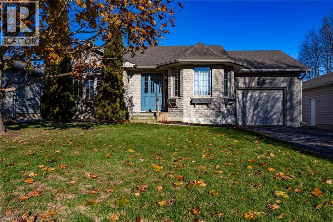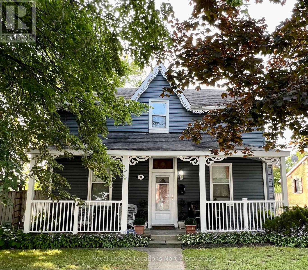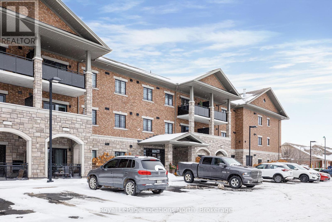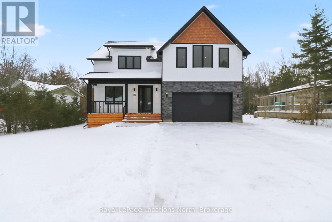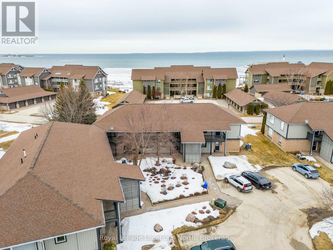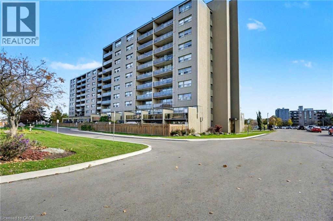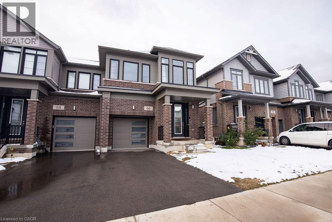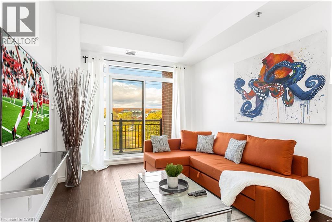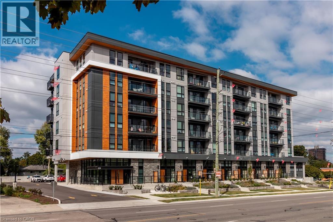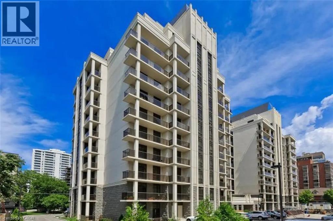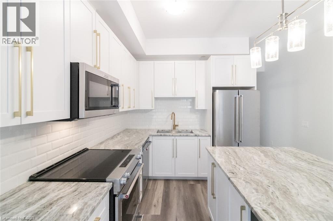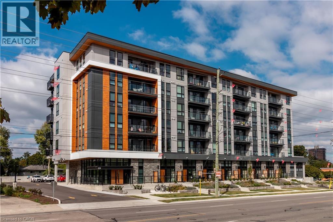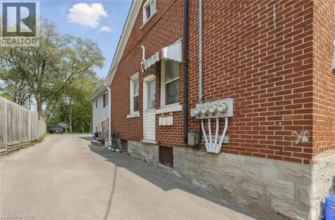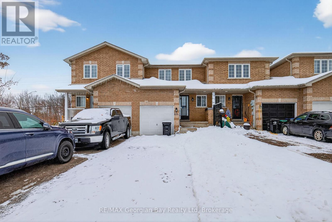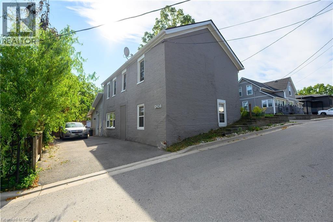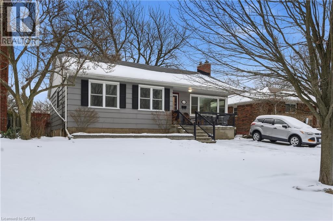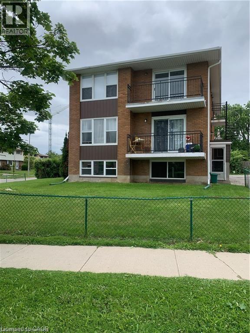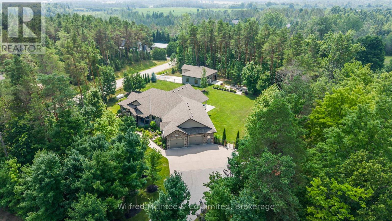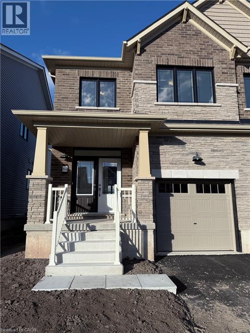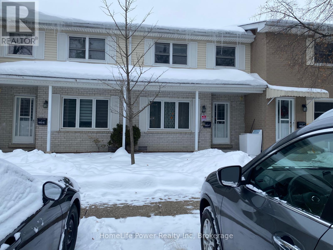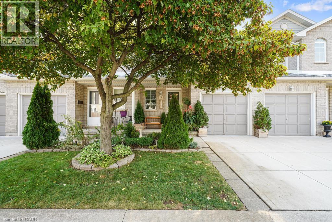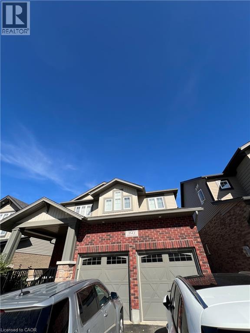660 Colborne Street W Unit# 57
Brantford, Ontario
Welcome to modern Brantford living at its best! Discover this brand-new 3-bed, 2.5-bath townhouse by LIV Communities, ideally situated in the vibrant Sienna Woods neighbourhood on Colborne Street West — an exciting and thriving community just minutes from downtown, local shops, parks, dining, recreation, and quick access to Highway 403. Step inside this bright, open-concept home where contemporary design meets everyday comfort. The spacious main level features large windows that flood the space with natural light, a stylish kitchen with modern finishes, upgraded cabinetry perfect for entertaining or morning coffee. You’ll love the thoughtful layout — including main-level laundry for convenience, and a primary bedroom retreat with a walk-in closet and private ensuite. Two additional bedrooms and well-appointed bathrooms give everyone room to live, work, and relax. Designed for stylish, functional living, this never-lived-in home offers central air, plenty of storage, and the peace of mind that comes with new construction quality. Plus, enjoy your attached garage with private driveway — ideal for commuters and busy lifestyles. Perfect for young professionals seeking space to work from home, or small families looking for comfort and community, this is an opportunity to lease in one of Brantford’s most desirable new communities — where trails, parks, and everyday amenities are just steps away. Don’t miss your chance to experience modern living with convenience, style, and community right outside your door! (id:63008)
4882 Connor Drive
Beamsville, Ontario
Welcome to this modern living home built by Losani in the most desirable neighbourhood 'VISTA RIDGE. This executive rental is available for a growing family or young professionals looking for quick access to highways, schools and shops. 9 ft ceilings & large windows allow for plenty of natural light on the main floor. The home has terrific flow with an open concept layout perfect for any size family and ample space for entertaining. The kitchen is spacious with plenty of storage. Stainless steel appliances, quartz counters, many more features. Nothing to do but move in and enjoy! Minimum 1 year lease. Tenant pays all utilities. RSA (id:63008)
89 Lynden Road
Lynden, Ontario
*ATTENTION PROFESSIONALS* LIVE-WORK-PLAY!! This fully renovated 3462 sq ft century home in Lynden, ON offers the best of both worlds: Residential charm with Medical zoning S1 exemption 63 –Perfect for a small clinic, wellness practice, or private medical office. Ideal for home-based business with a separate side entrance and lots of parking. Featuring: • 4 beds, 4 baths, and 3 levels of fully finished space • Soaring ceilings (up to 12ft), radiant heated floors, custom kitchen, and luxury finishes throughout • Smart home features, high-speed BellFibe, surround sound, and modern mechanicals • Professionally landscaped yard with a year-round 17' Swim Spa, fire-pit, and a 20’x12’ bunkie/workshop This property truly blends historic character with modern convenience, offering tremendous flexibility for the right buyer. (id:63008)
220 Bruce Street
Kitchener, Ontario
Fully vacant possession legal detached duplex in desirable Rosemount! This updated bungalow offers a bright 3-bed upper unit and a fully renovated 1-bed lower suite (2020), both with in-suite laundry. Recent major updates include: Furnace & A/C (2025), Water Heater (2024), Roof/Eaves/Fascia (2019), Basement Windows (2014), Egress Window (2020), Deck, BBQ Gazebo & Fence (2014), Front Window Pane (2019), Parging (2015), plus upgraded insulation, plumbing & electrical in the basement (2020). Most appliances were replaced in 2020. The upper unit was cosmetically refreshed in 2020, while the lower unit underwent a complete renovation and legal duplex conversion. Sitting on a fully-fenced 52' x 125' lot with large shed and 4 parking spaces, this property is ideal for investors, mortgage-helper buyers, or multi-generational living. Bright, modern, and truly move-in ready. Set your own rents and start the new year with a fantastic opportunity just minutes to Hwy 85, downtown, parks, schools, and shopping. Some photos are virtually staged. (id:63008)
24 Craddock Boulevard Unit# 23
Jarvis, Ontario
Envision small town Ontario living in lavish luxury - look no further than this gorgeous 2022 custom built “Ed Robinson” bungalow situated at end of private court surrounded by similar maintained properties in Jarvis - Canada’s officially recognized “Friendliest Town” located btw Hagersville, Port Dover/Lake Erie, Simcoe & Waterford - 45/50 min commute to Hamilton, Brantford & 403. Positioned handsomely on 0.18 ac pie-shaped lot introducing 1623sf of flawless main level living space plus 190sf professionally designed sunroom, 1623sf basement & 405sf 2-car garage. Oversized paved driveway leads to inviting covered verandah where front door enters to grand 10ft high foyer offering walk-in coat closet - continues past 4pc main bath flanked by 2 spacious bedrooms - on to stunning, open concept Great room showcasing 10ft coiffured beamed ceilings, n/g fireplace set in stone hearth & shiplap accent walls - segues to Chef’s “Dream” kitchen sporting chic in-vogue white cabinetry, designer island, quartz countertops, tile back-splash & convenient side laundry room housing walk-in pantry & direct garage access. Adjacent dinette enjoys patio door walk-out to gorgeous sunroom incs wall to wall windows with access to 100sf covered outdoor entertainment porch. Beautiful north wing primary bedroom boasts beautiful 3pc en-suite & walk-in closet completing main floor plan. Stylish matte finished engineered hardwood flooring, 9ft ceilings, custom milled trim/baseboards & LED lighting compliment neutral décor with sophisticated flair. Spacious, unblemished lower level provides the ideal blank canvas to create your personally designed floor plan & finishes. Notable extras - motorized hi-end blinds, outdoor irrigation system, quality appliances, n/g furnace, A/C, HRV air exchange & landscaping. Reasonable $280 p/month road maintenance fee incs street lights, water/sewer charges & lawn cutting - snow clearing is Owner's responsibility. Lock Box for viewing ease. Perfection Personified (id:63008)
275 Victoria Avenue N
Listowel, Ontario
Looking for the perfect starter home ? Or possibly downsize from your current home? This bungalow is a mix of today's style and throwback features that make 275 Victoria Ave a great choice. Located in Listowe,l not far from Westfield Elementary School, walking trails, and a short walk to downtown. The 66 x 148 ft mature lot and situated in a nice quiet neighborhood. 1143 sqft home has plenty of room for you and yours, exposed ceilings are a beautiful classic look and over 10 feet tall. This Ontario Cottage is a very rare find and is move in ready!! Upgrades included are steel roof w/warranty (2022), bathroom renovation, laundry cabinetry and newer kitchen and furnace. (id:63008)
1238 Ottawa Street S Unit# Upper
Kitchener, Ontario
Welcome to 1238 Ottawa St (Upper Unit). This home has been fully renovated, and is ready for its next occupant. The upper unit features a brand new kitchen with quartz countertops, all new Stainless Steel Appliances (Fridge, Stove, Dishwasher, Over The Range Microwave), oversized cupboards, and a quaint breaksfast room. The entire unit is carpet free with new vinyl flooring throughout, and the 3 bedrooms are all generous in size. All new windows, doors, and lighting throughout, along with a new 4pc bathroom and a great sized laundry with stackable washer/dryer. You also get 3 dedicated parking spots (1 garage and 1 driveway). Finally, you are located close to many amenities at the Sunrise Shopping centre and Sunfish Shopping centre (at Williamsburg), along with direct acces to public transit and HWY 7. Book your private showing today! RENT is $2900/mth (Water, Heat and Hydro Included). (id:63008)
312 Grantham Avenue
St. Catharines, Ontario
Beautiful all-brick bungalow for lease in a sought-after north St. Catharines Neighbourhood! This bright and spacious home features 3 bedrooms and 1 bathroom, making it perfect for families or professionals. The main floor features a welcoming living room with a stone wall fireplace (not in use), refinished hardwood floors, and large windows bringing in plenty of natural light. The modern eat-in kitchen includes a breakfast island, Caesarstone countertops, and ample cabinetry for storage. The home also includes a single-car garage and 1 parking space. The wood fireplace is not WETT certified, and was never used by the owner and is mot intended for use by the tenants. Located close to great schools, parks, shopping, and with easy QEW access, this home combines comfort, convenience, and charm. Available now book your private showing today! Note: The Basement will be rented out separately once construction is over. Minor distractions may be possible during construction. (id:63008)
8 Dingwall Court
Brampton, Ontario
Welcome to this spacious and beautifully maintained 4-bedroom, 2.5-bath detached home, perfectly designed for comfortable family living. Step inside to a bright and inviting foyer featuring generous living and dining areas, ideal for entertaining or relaxing with loved ones. The kitchen offers ample cabinetry and counter space, seamlessly flowing into a cozy breakfast nook and family room. A versatile den provides the perfect space for a home office, playroom, or quiet retreat. Convenience is at its finest with laundry located on the main floor, making daily routines effortless. Upstairs, you’ll find four spacious and oversized bedrooms, including a primary suite with a private ensuite bathroom and plenty of closet space. Enjoy the benefits of a large, fully detached lot—ideal for outdoor gatherings, gardening, or simply enjoying your own backyard. Located in a family-friendly neighborhood, close to schools, parks, shopping, and transit, this home blends comfort, functionality, and style for modern living. (id:63008)
225 Napier Street Unit# 1
Hamilton, Ontario
Welcome to this bright and spacious home located on a very quiet, family-friendly street in one of Hamilton’s most desirable neighbourhoods. Much larger than it looks, this well-laid-out main and second floor apartment offers approximately 1,425 sq. ft. of comfortable living space, featuring 4 bedrooms (including a loft-style bedroom), 1 full bathroom, a living area, and a functional kitchen. The home is enhanced with pot lights throughout and in-suite laundry for added convenience. Enjoy an unbeatable location with true walkability—steps to Victoria Park and just minutes to Locke Street’s shops and restaurants, grocery stores, Hess Village, McMaster University, Dundurn Castle, Bayfront Park, and quick access to major highways. This is an ideal option for families, professionals, or students looking for space, quiet surroundings, and proximity to everything Hamilton has to offer. (id:63008)
70 Victoria Avenue S Unit# 5
Hamilton, Ontario
Bright and well maintained one bedroom plus den apartment offering excellent value in downtown Hamilton. This self contained, top floor unit features laminate flooring throughout, a full kitchen with stainless steel appliances, and a functional bedroom with an additional den ideal for a home office or flex space. Heat and water are included, keeping monthly costs predictable and affordable. Enjoy the convenience of city living with everything at your doorstep. Walking distance to shops, cafés, restaurants, art galleries, and everyday amenities. Easy access to public transit, quick connections to Highway 403, the QEW, and Lake Ontario, and close proximity to downtown offices, malls, and cultural attractions. A private, quiet unit in a central location at one of the most competitive price points for a one bedroom in the area. Ideal for professionals or anyone seeking an affordable downtown lifestyle without compromise. Available now. (id:63008)
455 Charlton Avenue E Unit# 308
Hamilton, Ontario
Welcome to your new home! This beautiful corner unit features two bedrooms and two bathrooms with an abundance of natural light throughout. Enjoy the sweeping views from your windows and balcony, it’s the perfect space to unwind after a busy day. The convenience of this low maintenance living is ideal for all lifestyles! The building is exceptionally maintained and includes one underground parking spot, one storage locker and great amenities such as a common terrace, gym and party room. You can't beat the location with close proximity to highway access, everything both the upper and lower Hamilton Mountain have to offer and it's close to multiple Hamilton hospital's, making it an excellent option for students or working professionals. We’re looking for a great, AAA tenant to enjoy this wonderful space and all it has to offer. Don’t be TOO LATE*! *REG TM. RSA. (id:63008)
Ptlt 26 Mulock Road
West Grey, Ontario
19.524 acre lot on Mulock Rd, Crawford, West Grey ON. The property features 2 entrances, an aluminum carport storage shed, and lovely groomed trails throughout the property with 3 benches and a picnic table along the way. Great location to build your dream rural homestead on this clean A3 zoned parcel. All services available at the road. Located on a paved road, just 5min walk to corner store and restaurant, a bus route for Bluewater District School Board, 55min drive from Bruce Power, 15min to Hanover with all major shopping and hospital, and 15min from Hwy 6 for easy commuting. Last logged in 2000, this well-managed forest is mostly maple trees. (id:63008)
7549a Kalar Road Unit# 311
Niagara Falls, Ontario
Introducing the one and only Marbella! This stunning two-bedroom two-bathroom condo offers 763 square feet of contemporary living space. Nestled in Niagara Falls, this unit offers a uniquely alluring quality of life. Surrounded by renowned vineyards, theatres, and festivals as well as scenic trails along the Niagara Escarpment, the location is as beautiful as it is convenient. The condo is equipped with vinyl plank flooring, LED lighting, a luxurious Nobilia kitchen, boasting beautiful quartz counters, and high end Liebherr and AEG appliances ($20,000 value). The bathrooms have glass showers and quartz vanities. A bonus to this unit is that it features a same floor storage locker ($7,500 value), an underground parking space ($50,000 value), and full TARION Warranty. For relaxation and entertainment, there's a stylish party room complete with a fireplace, a large-screen TV, a kitchen and outdoor patio. Fitness enthusiasts will love the gym/yoga room while bike storage, parcel delivery boxes, Electric vehicle chargers, car wash bay and pet wash station add extra convenience. Located near the new hospital, Costco, shopping and food options and quick highway access making it the perfect place to live, work, and play. Don’t be TOO LATE*! *REG TM. (id:63008)
7549a Kalar Road Unit# 412
Niagara Falls, Ontario
Introducing the one and only Marbella! This stunning two-bedroom two-bathroom condo offers 950 square feet of contemporary living space. Nestled in Niagara Falls, this unit offers a uniquely alluring quality of life. Surrounded by renowned vineyards, theatres, and festivals as well as scenic trails along the Niagara Escarpment, the location is as beautiful as it is convenient. The condo is equipped with vinyl plank flooring, LED lighting, a luxurious Nobilia kitchen, boasting beautiful quartz counters, and high end Liebherr and AEG appliances ($20,000 value). The bathrooms have glass showers and quartz vanities. A bonus to this unit is that it features a same floor storage locker ($7,500 value), an underground parking space ($50,000 value), and full TARION Warranty. For relaxation and entertainment, there's a stylish party room complete with a fireplace, a large-screen TV, a kitchen and outdoor patio. Fitness enthusiasts will love the gym/yoga room while bike storage, parcel delivery boxes, Electric vehicle chargers, car wash bay and pet wash station add extra convenience. Located near the new hospital, Costco, shopping and food options and quick highway access making it the perfect place to live, work, and play. RSA. (id:63008)
14 Wilson Avenue
Burford, Ontario
Move-in-ready and beautifully updated, this solid stone and brick 3-bedroom bungalow offers a spacious living room with fireplace, oak hardwood floors, and a bright dining room with walkout to a covered porch—perfect for relaxing and enjoying the large, private yard. The kitchen (all appliances are included and feature a gas stove, dishwasher, washer and dryer all from 2025, and fridge and microwave too) has plenty of cabinetry with a garden door to the deck and above-ground pool (solar and electric pool heater included!). Separate basement access from the attached 2-car garage provides great potential for generational living. The freshly painted lower level has a generous rec room, 3-piece bath, and two rooms that could make for a kitchen and bedroom/office, as your needs require. No rentals at this home with hot water tank, water softener (2025), UV water treatment (2025), roof (2016), 200-amp service, and solar/electric pool heater (2025). Set on a quiet street with great views and backing onto The Key Memorial Park with a playground, this home offers privacy and room to play, all in the heart of small-town Burford living. A well-maintained, move-in-ready gem you don’t want to miss! (id:63008)
1032 Mud Street E
Stoney Creek, Ontario
Beautiful Bungalow for Lease – Entire home. Enjoy peaceful living in this charming, fully detached bungalow featuring 3 bedrooms, one full bathroom, in-suite laundry, and a finished basement with a separate entrance. This home offers ample parking and space to relax in a serene village setting in the Stoney Creek Mountain area. Recently renovated and move-in ready! A visit to this gem will truly impress—don’t miss this opportunity! (id:63008)
2501 Saw Whet Boulevard Unit# 251
Oakville, Ontario
Stunning and spacious 2-bedroom, 2-bathroom suite in the newly developed Saw Whet building just off Bronte Road. This lease includes one underground parking space, one storage locker, and in-suite laundry. Enjoy luxury finishes throughout, including stainless steel appliances and a large upgraded balcony. Turn-key living with resort-style amenities such as a rooftop patio with BBQs, a fully equipped gym and yoga rooms, co-working space, bike storage, pet wash, and an elegant media and party room. Available February 1st. (id:63008)
5708 Margarita Crescent
Mississauga, Ontario
Love your living in this beautifully updated 3-bedroom, 4-bath semi-detached home with a fully finished basement! Nestled in a desirable, family-friendly neighbourhood, this extensively updated home delivers comfort, style, and peace of mind with major upgrades already completed. Step inside to a bright, freshly painted (2024) 2 storey house, main level featuring hardwood floors, abundant pot lights (2018), and a cozy gas fireplace (2020). The spacious kitchen offers granite countertops and backsplash (2019), high-end appliances, and a walkout to the beautifully landscaped fully fenced backyard with a shed. Upstairs, you’ll find laminate flooring, three generous and bright bedrooms, and two newly renovated bathrooms, including a 4-piece ensuite and an additional 3-piece bath. The fully finished basement expands your living space with a large rec room, a 3-piece bathroom, a wet bar, a movable island, perfect for entertaining even in the winter months, and a home office space ideal for working from home. Outside, enjoy a landscaped front yard and porch. This home has been thoughtfully upgraded with a newer roof (2017), whole-home energy audit, furnace, A/C, tankless water heater, pot lights, and attic insulation, all completed in 2018. Additional updates include the upgraded kitchen with granite counters and backsplash, newer appliances, a humidifier, and freshly painted throughout. Move-in ready and perfectly situated near great schools, parks, trails, groceries, shopping, the 401/Aquitaine Power Centre with the new Costco, Mississauga Transit, Lisgar and Meadowvale Town Centre GO stations, and minutes to Hwy 407 & 401. A perfect blend of modern updates and comfortable living—make this opportunity yours! (id:63008)
125 Shoreview Place Unit# 638
Stoney Creek, Ontario
Discover modern lakeside living in this stunning 1-bedroom, 1-bathroom condo featuring expansive floor-to-ceiling windows and an oversized balcony perfect for relaxing or entertaining. The bright, open-concept layout is completely carpet-free with a sleek modern design throughout and includes in-suite laundry for added convenience. Enjoy premium building amenities including a party room, rooftop patio with stunning lakeside views, and a fully equipped exercise room. This unit comes with owned parking and a locker, plus plenty of visitor parking. Efficient geothermal heating and central air for year-round comfort. Don't miss this incredible opportunity to own a contemporary condo in a desirable lakeside location! (id:63008)
130 Henry Street
Minto, Ontario
*Move-In Ready Home in Palmerston* Welcome to this charming 2-bedroom home in Palmerston, perfect for those looking for comfort and convenience. This property features an open main floor, ideal for entertaining guests and creating lasting memories. Enjoy ample parking space and a partly fenced, dog-approved backyard-perfect for your furry friends to roam freely. Located on a quiet street, you'll benefit from a peaceful atmosphere while still being close to all downtown amenities. Stay cozy year-round with efficient natural gas heating. This home is truly a gem-don't miss your opportunity to make it yours! (id:63008)
40 Kerman Avenue
Grimsby, Ontario
Welcome to this spacious bungalow tucked in one of Grimsby’s most desirable neighbourhoods. Blending comfort, functionality, and a true sense of outdoor living, this home is designed for families, downsizers, or anyone looking for a space that adapts with them. At the front of the home, a bright family room with a large picture window creates the perfect spot to unwind and enjoy the tree-lined street. Toward the back, the open-concept living and dining area features pot lights and expansive windows that fill the space with natural light, ideal for both everyday living and entertaining. The thoughtfully designed kitchen connects directly to the mudroom and garage for effortless convenience. Three spacious bedrooms complete the main floor, offering plenty of flexibility. Downstairs, the fully finished basement expands your living space with a generous recreation area, a fourth bedroom with walk-in closet, a three-piece bath, laundry, and rough-ins for a potential kitchen, giving you endless options to customize the space. Step outside and discover your private backyard retreat. With mature trees, a large deck, and plenty of room to garden or entertain, it’s the perfect spot for summer barbecues, morning coffee, or simply unwinding in your own outdoor oasis. (id:63008)
217 Kings Crescent
South Bruce Peninsula, Ontario
Welcome to your own slice of paradise! This beautifully renovated 3-bedroom, 2-bathroom bungalow is nestled on 25 acres of mixed forest, offering privacy, tranquility, and plenty of room to explore. With trails winding through the property, its the perfect setting for nature lovers, outdoor enthusiasts, or those looking for a peaceful escape.Inside, youll find a thoughtfully updated home featuring a bright, inviting layout. The primary bedroom includes a full ensuite with laundry, adding convenience to comfort. A cozy wood stove warms the home on cool evenings, creating that true country feel.Outside, the property is well equipped with a 16' x 24' detached garage and a spacious 32' x 48' shop, ideal for storing recreational toys, tools, or pursuing hobbies and projects. Located on Kings Crescent, just off Bruce Road 9, this retreat sits between Wiarton and Lions Head, giving you easy access to all the amenities, beaches, trails, and attractions the Bruce Peninsula is known for. Whether youre seeking a full-time residence, a recreational property, or a private getaway, this home and acreage offer it all. (id:63008)
322 Richardson Drive
Port Dover, Ontario
Looking to move to Port Dover... This 2bedroom, 1 bath bungalow is perfect for retirees, first time home buyers or anyone just looking for a one level bungalow in a great neighbourhood. The basement is a blank canvas waiting for the new home owner to put their personal touches on it. The home is located close to schools, arena, community centre, shopping, and even a short walk to the beach. Come and check this listing out before it is sold. (id:63008)
221 Main Street
Clearview, Ontario
The apartment features a functional layout with two well-sized bedrooms, a full bathroom, and an inviting living area filled with natural light. Fresh paint throughout gives the unit a crisp, modern feel, making it easy to settle in and feel at home right away. The kitchen offers practical space for everyday living, while the overall layout is efficient and easy to maintain. Situated in a central Stayner location, this unit provides quick access to local amenities including shops, restaurants, schools, parks, and public transit. Enjoy the convenience of being just minutes from daily necessities while living in a quiet, established community. Commuters will appreciate the easy access to surrounding towns and major routes. This apartment is available ASAP and is ideal for professional tenants, couples, or small families looking for a well-located rental in excellent condition. The upper-level setting offers added privacy and a peaceful living environment. Rental application, credit check, and employment and landlord references are required. Tenants must provide satisfactory documentation as part of the application process. Don't miss this opportunity to lease a freshly updated, centrally located apartment in Stayner. Schedule your showing today and make this move-in-ready unit your next home. (id:63008)
303 - 1 Chamberlain Crescent
Collingwood, Ontario
Welcome to the luxury residence known as Dwell at Creekside. Built by Devonleigh Homes this Linden model offers 2 bedrooms, 1 bath and 924 square feet of comfortable living space. Open concept with a walk-out to a covered terrace. Great location on the top level, end unit with south facing views! Kitchen updated by Cabneato approx 5 years ago including cupboards, counters and tile backsplash. Over-sized pantry cupboard. Stainless steel appliances, bar stools and small freezer included. In-suite laundry has a laundry tub. Primary bedroom offers double windows and walk-in closet. 2nd bedroom is west facing and has a huge closet for storage. Parking space located just outside the main door! Additional parking space is $50 per month. Assigned storage locker included and additional bicycle storage available. There is also an elevator, mail room, garbage/recycling room and ample visitor parking. Located next to the lobby is the owner's meeting room with kitchenette that may be booked for use at no cost. Dwell is a very quiet building consisting of retirees, snowbirds and weekenders. Located close to shopping, trails, skiing, golf and Georgian Bay. Come and check out this well appointed unit available for immediate possession today! (id:63008)
118 Valerie Crescent
Wasaga Beach, Ontario
Stunning Custom-Built Home ...Just Steps from Allenwood Beach! Welcome to your dream home in Wasaga Beach! This brand-new, sun-filled custom build by Wakelin Homes is just a 4-minute walk to the pristine sands of Allenwood Beach, one of Wasaga's most sought-after shorelines. Nestled on a private, tree-lined lot with protected wetlands in the backyard, this home offers both tranquility and style. This home was built to be extremely energy efficient a High Efficiency air source heat pump, upgraded insulation including the ICF ( Insulated Concrete Foundation) and R29 insulation in the walls exceeding the building code. Inside, you'll find engineered hardwood flooring throughout the main and upper levels, creating a warm and sophisticated atmosphere. The main floor features recessed lighting, a spacious mudroom, a dramatic two-storey family room, and a truly show-stopping, magazine-worthy eat-in kitchen- perfect for entertaining. Highlights include a custom kitchen with a large central island, quartz countertops, stainless steel appliances, a coffee bar, a pantry, and an abundance of custom cabinetry. Upstairs, the primary suite is your private retreat with three separate closets and a luxurious 5-piece ensuite, complete with glass shower and a standalone soaker tub overlooking the backyard nature oasis. Two additional generously sized bedrooms share a well-appointed main bathroom. You'll also love the convenient second-floor laundry room, featuring ample cabinetry and a folding counter. The fully finished basement offers even more living space, with oversized windows that flood the area with natural light, laminate flooring, and a modern 4-piece bath, ideal for guests or family movie nights. Heated Double car garage with high ceilings and completely finished with insulation & drywall. 4 car concrete driveway. Covered deck on the front and rear of house. Covered under Tarion Warranty, this home is the perfect blend of elegance, comfort, and location. (id:63008)
465 Mariners Way
Collingwood, Ontario
2 bed, 2 bath second floor unit in Lighthouse Point that includes a 30 ft Boat Slip and is steps away from the Rec Centre, is being sold partially furnished and has partial views of Georgian Bay from both the living room and primary bedroom! You must see this one in person to truly appreciate! This bright, open concept floorplan features modern finishes throughout with stainless steel appliances, eat-in island, plenty of cupboard space, gas fireplace and walk-out through your large sliding door to spacious deck to sit out and relax! Both bedrooms include ceiling fans, neutral colours and the primary bedroom has a bonus 3pc ensuite for your own privacy. The laundry/utility room features a stackable washer/dryer and bonus space to storage additional items. Brand new Air Conditioner as of July 2025. The rec centre offers an indoor and outdoor pool, hot tub, games room, exercise room, party room and has options for everyone! Outside you'll find both Tennis and Pickle Ball Courts close by and a playground for the kids to enjoy. As a bonus, being a boat slip owner allows you access to the marina clubhouse and pool! Use as your full time residence or part time but either way take advantage of this great location with your proximity to Georgian Bay, the Blue Mountain being 10-15 minutes away, private ski clubs, Trail System and everything else this area has to offer. (id:63008)
15 Nicklaus Drive Unit# 1001
Hamilton, Ontario
Welcome to 15 Nicklaus Drive, Unit 1001, Hamilton! This stunning three-bedroom condo offers a perfect blend of comfort, style, and convenience. Featuring an updated kitchen, modern flooring, and bright, spacious living areas, this home is surrounded by lush green space with breathtaking views of both the Escarpment and Lake Ontario. Enjoy a wealth of building amenities, including an outdoor pool, fitness centre, party room, children’s playroom, outdoor playground, and ample visitor parking. Ideally located for commuters and families alike, you’ll have quick access to the Red Hill Valley Parkway, the LINC, and the QEW—making travel across the city and beyond a breeze. Nearby, you’ll find shopping, parks, community centres, and excellent schools. (id:63008)
66 Freedom Crescent
Mount Hope, Ontario
Welcome Home! This end unit townhome features 4 bedrooms, 3 bathrooms and offers over 1700 sq. ft. of beautifully finished living space over 2 floors. The open concept main level has hardwood floors throughout, an upgraded kitchen with quartz countertops & stainless steel appliances, sliding doors to the fully fenced in yard with views of farmland and forests, a powder room and access to the garage. The second level features a large primary bedroom with a walk-in closet and large ensuite bathroom with a dual sink vanity, separate tub & walk in shower. 3 spacious bedrooms, bathroom and laundry room finish off the second level. This home is located within walking distance of the Hamilton International Airport & is conveniently located with easy access to major highways, public transit, schools, shopping, restaurants, parks, & more! (id:63008)
34 Plains Road Unit# 303
Burlington, Ontario
Move right into this FULLY FURNISHED, 1+den condo at 34 Plains Road E in Aldershot—available immediately! Enjoy a bright open layout, modern kitchen with stainless steel appliances, a flexible den for work or storage, and a private balcony. The bedroom offers floor-to-ceiling windows and great closet space, with upgraded finishes throughout. 1 covered parking space included. Hydro/gas/water extraJust steps to the GO Station, LaSalle Park, shops, and dining, with quick highway access. A turnkey lifestyle in a boutique building—don’t miss it! (id:63008)
312 Erb Street W Unit# 410
Waterloo, Ontario
Live à la Moda—where style meets substance in this brand-new and never-lived-in One Bedroom! Step inside a thoughtfully designed residence boasting luxury vinyl-plank flooring, an in-suite laundry pair, sleek designer lighting and with secure underground parking included. Located just 3 minutes from the University of Waterloo and close proximity to Uptown, Laurier, Waterloo Rec Complex, and The Hydrocut trail system, this location supports a dynamic, active lifestyle. With many bike routes close by, secure bike parking, and an on-site bike maintenance station, it’s built for those who move. Amenities include a curated co-working lounge with coffee bar and meeting pods, pet wash station, EV-ready parking, secure parcel room, and available storage lockers—blending convenience and community under one stylish roof. Welcome to Moda Modern Loft Living (id:63008)
81 Robinson Street Unit# 509
Hamilton, Ontario
Experience refined condo living at The Gatsby at City Square. This newer two-bedroom corner suite offers expansive escarpment views and is ideally located in Hamilton’s sought-after Durand neighbourhood. Enjoy walkable access to James Street North, the GO Station, St. Joseph’s Hospital, restaurants, cafés, and everyday amenities. The suite features a bright, functional layout with in-suite laundry, a modern kitchen with a fridge, stove, dishwasher, and an oversized 131 sq. ft. escarpment-facing balcony, perfect for relaxing or entertaining. Included with the unit are one underground parking space and a locker. Residents enjoy a well-managed building with secure entry, a fitness centre, party room, media room, bike storage, and a rooftop terrace. Geothermal heating and cooling provide year-round comfort and efficiency, with tenants responsible only for hydro and internet. Minimum one-year lease. Non-smoking unit. No pets. *Open to offering the unit furnished for an additional amount. A thoughtfully designed condo in an unbeatable location, available for tenants who value quality, convenience, and care. (id:63008)
51 David Street Unit# 403
Kitchener, Ontario
Amazing location situated right by Victoria Park. Close to the Light Rail Transit station, Innovation District, City Hall, restaurants and shops of King Street and so much more. You will love living here in this luxury condo building with secure entry, elevator access, your own private balcony in the heart of DTK. Within walking distance to all that downtown Kitchener has to offer and festivals and events during the summer, this is an ideal location to call home. This spacious 1 bedroom, 1 bath unit has upscale upgrades like a glass shower, kitchen island with breakfast bar, ensuite laundry and wide plank hardwood flooring throughout. Floor-to-ceiling, double glazed windows, double glazed balcony door. Caesarstone kitchen countertops, caesarstone seamless backsplash, Blomberg® European appliance package, including panel-ready refrigerator, dishwasher, wall mounted oven, and modern cooktop. Home automation package including smart thermostat, lighting and locking system, secure wireless internet in suites, security cameras around perimeter of the building and a pet washing station. Victoria Park features: Victoria Park Pavilion, Picnic shelter & adjacent summer kitchen, Playground & splash pad, Access to the Iron Horse Trail, Horsehoe pit & basketball court, Historic Clock Tower, ‘The Boathouse’ restaurant on the lake, Winter rink & open space for soccer. (id:63008)
1000 Lackner Place Unit# 303
Kitchener, Ontario
Welcome to Lackner Ridge Condominiums: 1000 Lackner Blvd, Unit 303, Kitchener. This beautifully designed 1 BEDROOM + DEN condo unit provides a peaceful and private setting with serene views, away from the noise of busy streets. Enjoy your morning coffee or unwind in the evening on your private balcony, surrounded by calm and greenery. Inside, you’ll find a bright and functional open-concept layout. The spacious living area flows effortlessly into the modern kitchen, where large windows fill the space with natural light, creating an inviting and airy atmosphere. The kitchen features stainless steel appliances, sleek cabinetry, and ample counter space—perfect for everyday cooking and entertaining. A large den offers incredible versatility, making it ideal for a home office, guest space, or additional storage. The in-suite laundry adds another layer of convenience to your daily routine. The bedroom is generously sized and features a wall of windows that brighten the space, a walk-in closet with excellent storage, and direct access to a full 4-piece bathroom. Additional highlights include: • Surface parking for your convenience • Bright, modern finishes throughout • A quiet, well-maintained building The location is unbeatable, steps away from a grocery store, pharmacy, and everyday essentials, with Stanley Park Mall just minutes away for expanded shopping and dining. Nature lovers will appreciate the nearby Grand River Trail, offering scenic walking, jogging, and biking paths along the water. This condo is deal for young professionals, couples, or anyone seeking low-maintenance living in a prime location. Book your showing today! (id:63008)
312 Erb Street W Unit# 402
Waterloo, Ontario
Live à la Moda — A Refined Expression of Urban Sophistication Step into this pristine, never-lived-in 2-bedroom, 2-bath retreat at Moda, where every detail exudes sophistication and intentional design. With 715 sq ft of elegant interior space complemented by 195 sq ft of outdoor living across two balconies, this home is perfect for both restful mornings and stylish entertaining. From the moment you enter, you’re welcomed by bespoke craftsmanship, a custom millwork coat closet and sleek designer lighting that sets the tone for modern luxury. Light pours in through full-height black-framed windows, illuminating a premium kitchen package with quartz counters and stainless-steel appliances. The primary suite is a quiet sanctuary: a walk-through closet framed by pocket doors leads into an ensuite filled with natural light through its own window. The guest bedroom, too, offers its own balcony, and creates a personal dimension to shared spaces. With its intuitive flow and purpose-driven design, this unit feels right at home in the kind of vibrant urban centre where innovation and lifestyle intersect. Positioned just minutes from Uptown, University of Waterloo, Wilfrid Laurier University, the Waterloo Recreation Complex, and Hydrocut trails—it’s made for an active, connected lifestyle. Cyclists will especially appreciate secure bike parking, a maintenance station, and bike-friendly routes. Moda puts convenience and community first, featuring a co-working lounge with coffee bar and meeting pods, pet wash station, EV-ready parking, a secure parcel room, and optional storage lockers, these are amenities that feel both curated and practical.Your home is more than a place to live—it’s a statement. Welcome to Moda Modern Loft Living. (id:63008)
839 Stirling Avenue S
Kitchener, Ontario
Turnkey FOURPLEX in Kitchener 5.8% CAP - 1 VACANT UNIT An excellent opportunity to own or live in this four-unit building with quick access to the expressway and core amenities near the Laurention Power Centre. This well-maintained property offers excellent flexibility, perfect as a full investment or for an owner-occupier looking to live in and self-manage. The front unit is a spacious 1.5-storey, 3-bedroom suite featuring a west-facing deck and private front yard. At the rear, you'll find two well-proportioned 2-bedroom units and a 1-bedroom lower unit, each with a functional layout and private entrances. Ample parking is available at the back of the property, along with a shared storage shed. A solid income-generating asset in a convenient location. 839 Stirling is a smart addition to any real estate portfolio. (id:63008)
836 Coral Springs Lane
Midland, Ontario
Welcome to 836 Coral Springs Lane - the perfect starter home or investment opportunity! This well-kept 3-bedroom, 2-bathroom home features an inviting open-concept kitchen, living, and dining area, ideal for everyday living and hosting family and friends. Enjoy the comfort of gas heat and central air, plus the convenience of an attached 1-car garage. Step outside to a walkout deck and fully fenced yard, offering a great space for entertaining family & friends, kids, or pets. Located in a desirable neighbourhood, this home is centrally situated close to all amenities, schools, parks, and beautiful Georgian Bay. Move-in ready and full of potential - don't miss this great opportunity! What are you waiting for? (id:63008)
4249 Academy Street
Beamsville, Ontario
Great Income producing Duplex in Downtown Beamsville featuring a large 3-bedroom 2 bath unit and a bright lower-level apartment with 2 beds and 1 bathroom. Each unit has ample tenant parking and is walking distance to shopping, medical offices and downtown amenities as well as schools and parks. Front and rear decks add extra outdoor space and privacy. Live in 1 unit and let the tenants help you pay the mortgage with the other unit. Cash flow positive and a solid investment. (id:63008)
17 Queen Street N
Thorold, Ontario
Multi Family home located close to Brock University and Thorold City Centre. Situated on a double lot with possibility to sever a vacant lot. Main floor unit has 3 bedrooms, living room, eat in kitchen and full bathroom. Second floor unit has 3 bedrooms, full bathroom, eat in kitchen and living room. Perfect for generational families or as a student rental. Full basement could be developed as a third unit. The lot is 165 feet deep and features garden areas and fruit trees. There is a large 2 car detached garage perfect for the handy man/crafter or turn into an auxiliary unit. This is an excellent property with great investment upside with very good income potential. The home is over 2200 sq.ft plus an additional 1000 sq.ft in the lower level. This is a must see on your tour. (id:63008)
149 West 28th Street
Hamilton, Ontario
Welcome to this charming detached bungalow on the highly sought-after West Hamilton Mountain, located in the family-friendly Westcliffe neighbourhood. Offering 1,129 sq ft of well-planned living space, this home features 2 bedrooms, 2 bathrooms, and a fully finished basement with a side entrance, providing great potential for an in-law suite. The main floor offers a bright living and dining room combo, a functional kitchen, two comfortable bedrooms, and a full bathroom. The finished lower level includes a spacious rec room with room to add a third bedroom, plus a utility/storage area and a large laundry room with additional storage. Sitting on a generous 50x120 lot, the property includes a large deck (within 5 years), a double-wide driveway with parking for 4 cars, and a waterproofed back exterior wall for peace of mind. Major updates include furnace and AC (within 5 years) and fridge, stove, and dishwasher (within 5 years). Conveniently located near parks, schools, shopping, amenities, public transit, and highway access, this home is ideal for first-time buyers, downsizers, or investors seeking extra living space flexibility. (id:63008)
6 Elmsdale Drive Unit# 1
Kitchener, Ontario
Welcome to this spacious 2-bedroom lower-level apartment offering a perfect mix of modern comfort and everyday convenience. You will love: new flooring, sleek kitchen with updated cabinetry, and a fresh, modern bathroom. The bright, oversized living space plus an open concept kitchen and dining area is open and airy; perfect for relaxing or entertaining. Two large bedrooms both have generous closet space. No surprise utility bills as heat and hot water are included! One dedicated parking spot is steps from your unit. Set in a quiet, well-kept building with friendly neighbours—ideal for professionals, couples, or small families. Prime location: • Steps to public transit – easy commuting • Near parks and trails great for morning jogs, evening walks and time for the kids to run around. Ready to move in? Schedule your showing today and make this renovated beauty your new home! (id:63008)
126 Forest Creek Trail
West Grey, Ontario
Prepare to be wowed!! Stunning Home on Estate Lot in Forest Creek Estates with Over 5,000 Sq. Ft. of Luxury Living!! Nestled on 1 acre, this custom-built executive bungalow offers an impeccably finished living space, including a full in-law suite with private entrance. Built in 2020, this high-efficiency home blends timeless elegance with modern convenience. Heated concrete driveway and walkways lead to the impressive stone exterior, surrounded by professional landscaping, mature trees, a fully fenced yard, irrigation system, and a stone patio with fire pit, perfect for outdoor entertaining. Inside, the open-concept main floor is designed for both comfort and sophistication. The chef's kitchen features rich maple cabinetry, a striking granite-topped island with seating, and seamlessly flows into a spacious dining area and living room. Step outside to a covered patio retreat, complete with a hot tub for year-round relaxation. The main level also includes a luxurious primary suite with a spa-like ensuite bath, convenient main floor laundry, two additional bedrooms (1 currently an office), and a beautifully appointed 4-piece bath. The fully finished lower level, with in-floor heating, offers endless possibilities with a media room, office, fitness area, guest bedroom, and a self-contained in-law suite. Generator included that powers the entire home. Car enthusiasts and hobbyists will love the oversized in floor heated, two-car garage, featuring epoxy floors, truss core walls, and direct stair access to the lower level. An additional showstopper is the detached 1298 sq. ft. in floor heated shop, complete with 16-ft and 8-ft doors, epoxy floors, and premium finishes ideal for business or recreation. A lifestyle to embrace with the beauty of the surrounding Escarpment Biosphere Conservancy and Boyd Lake steps away to drop in your kayak. This exceptional property truly has its all- luxury, lifestyle, space, privacy, and premier location. (id:63008)
64 Masters Street
Welland, Ontario
4 bedroom Semi Detached house located in Empire's Canals development in Welland. This modern home features a spacious and open concept layout. Once inside you are welcomed with a spacious foyer and walk in coat closet next to a 2 pc bathroom. The open concept kitchen features upgraded cabinetry and a wall to wall buffet/ pantry. There is an interior Door to the garage and is easily accessed beside the kitchen. On the Upper level you will find a large primary bedroom with walk in closet and 3 pc ensuite. Down the hall are three other good sized bedrooms that share a 4pc bathroom and a bonus room that can be used for extra storage or flex space. The large windows throughout the home bring in natural light and make the space feel open and airy. This property is close to amenities, plazas and schools. It is a short drive to Niagara Falls and local attractions. Property includes one car parking in garage and one car parking on driveway. (id:63008)
F - 653 Albert Street
Waterloo, Ontario
Welcome to this bright and spacious 3-bed, 2-bath townhouse in the heart of Waterloo! Perfectly located minutes from both universities, transit, trails, shopping, and all major amenities, this well-maintained home offers exceptional value and comfort. The main level features a generous living and dining area with large windows that fill the space with natural light, along with a functional kitchen and walkout to a private outdoor area. Upstairs you'll find three roomy bedrooms and a full bathroom-ideal for families, professionals, or students. Enjoy even more living space in the finished basement, perfect for a home office, recreation room, or guest space. Two parking spaces are included-an outstanding bonus in this central location. Water and parking are included in the rent; the tenant only pays hydro and internet. Don't miss this opportunity to live in a convenient Waterloo neighbourhood with everything at your doorstep! (id:63008)
104 Frances Avenue Unit# 5
Stoney Creek, Ontario
Executive lease in prestigious Fifty Point, where lake living meets modern style. This 2-storey townhome offers 2 bedrooms, 2 baths and a finished basement for extra living space. Cook and entertain in a chef’s kitchen with granite counters and stainless appliances, flowing into a bright living room with hardwood floors, stone feature wall and walkout to a private patio. Upstairs, escape to a primary suite with lounge area, custom walk-in and spa-inspired ensuite. Added convenience of upper-level laundry, inside garage entry and central air. Beaches, trails, shopping, the QEW and Confederation GO Station are minutes away. Available November 2025. Showings by appointment only, Don’t miss this opportunity to live in a beautiful, updated home in a fantastic location. Contact us today to schedule a viewing! (id:63008)
941 Audrey Place
Kitchener, Ontario
Beautiful 1,100 Sq Ft Walkout Legal Basement Suite with Private Patio Spacious and well-designed, this 1-bedroom, 2-washroom walkout basement offers 1,100 sq ft of comfortable living space. Featuring separate living and dining areas, and a private patio ideal for relaxing or entertaining. Perfectly suited for young professionals or a small family, this home offers a convenient lifestyle with major amenities, top-rated schools, parks, and public transit just minutes away. Don’t miss the opportunity to live in a peaceful, well-connected neighborhood that balances comfort and accessibility. (id:63008)
33 Barley Lane
Ancaster, Ontario
Welcome to this beautifully maintained three-story townhouse backing onto open space with no rear neighbors. Offering 3 bedrooms with the potential for a 4th on the ground level, this home provides exceptional flexibility for growing families, guests, or a dedicated home office. The main living area features an open and inviting layout that’s perfect for both everyday living and entertaining. A bright kitchen and dining space flow seamlessly into a comfortable living area, creating a warm and welcoming atmosphere. Upstairs, you’ll find three generous bedrooms, including a well-appointed primary suite. The ground-level space offers incredible versatility — ideal for a bedroom, office, or home gym with convenient walkout access to the backyard. With no neighbors behind, enjoy added privacy and peaceful outdoor living. Situated in the highly desired Meadowlands neighborhood, this home is close to highway access, shopping, restaurants, parks, and top schools, making it an ideal location for commuters and families alike. Pride of ownership is evident throughout this home that is truly move-in ready. (id:63008)

