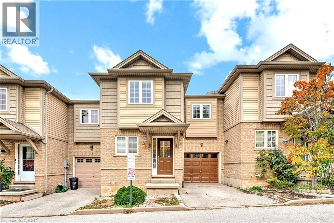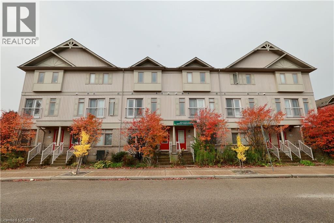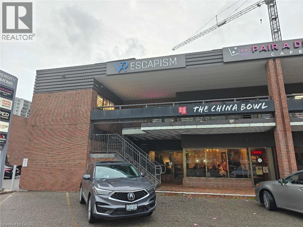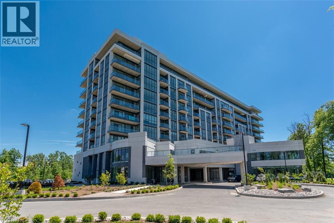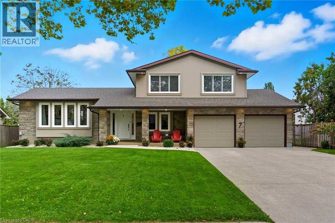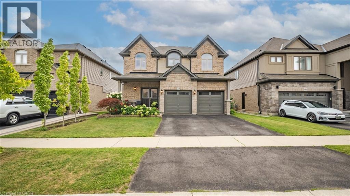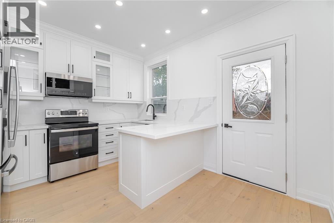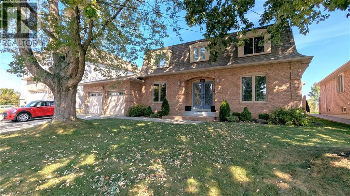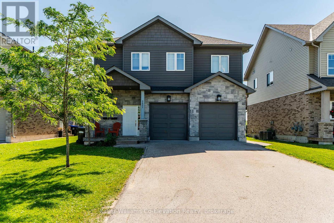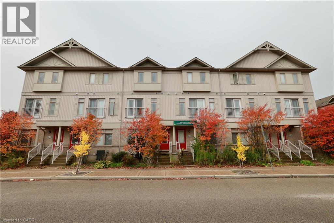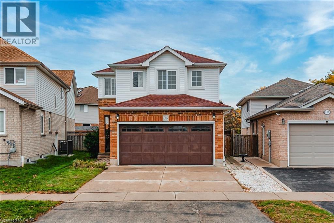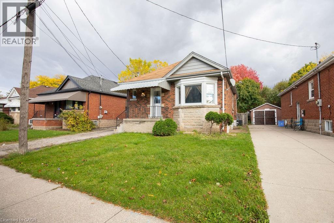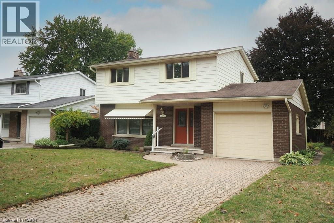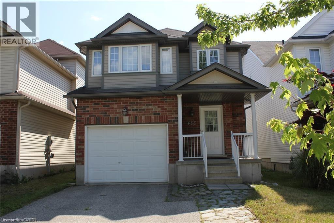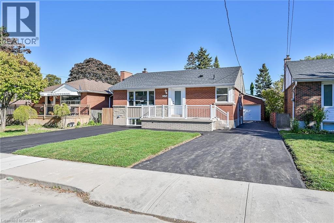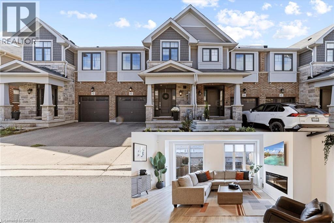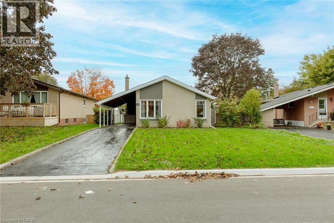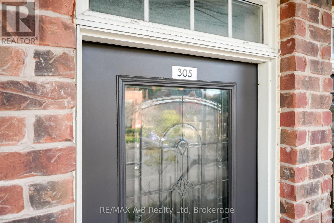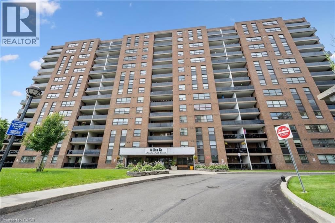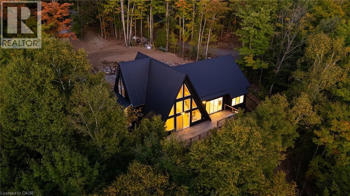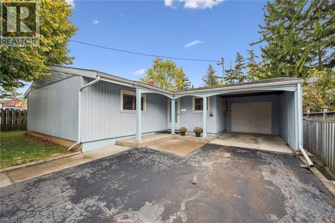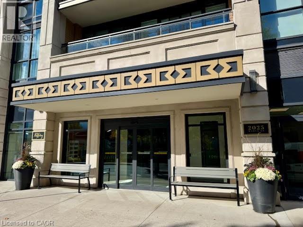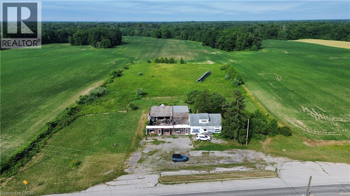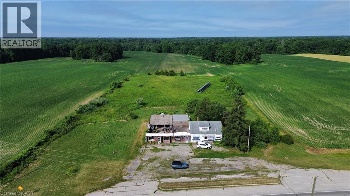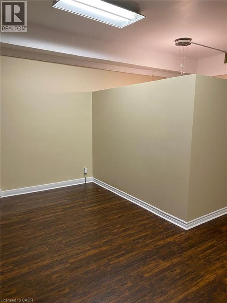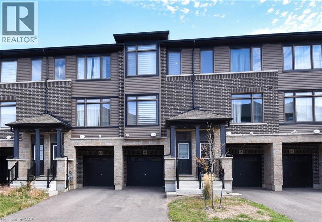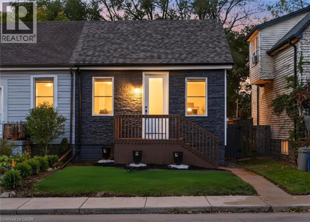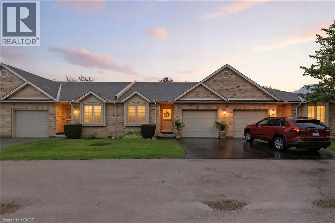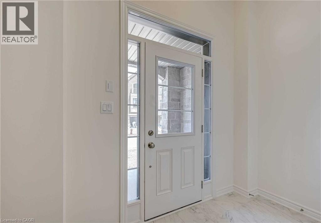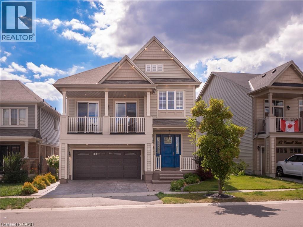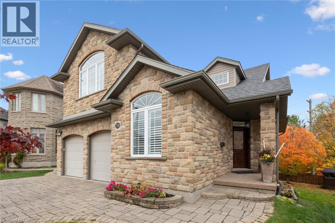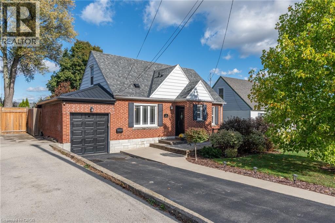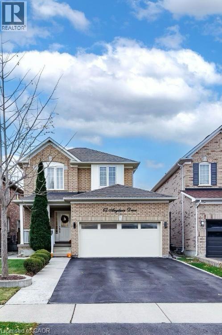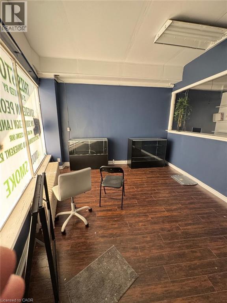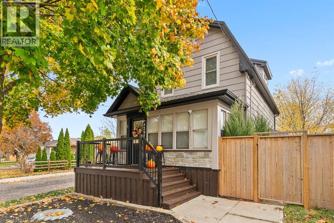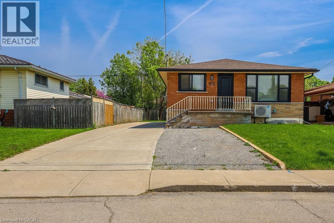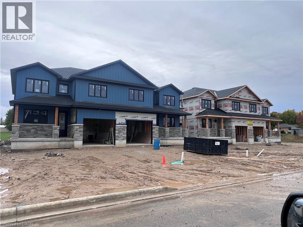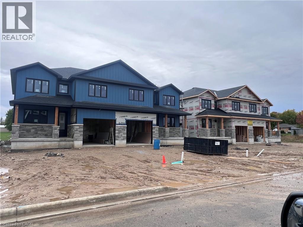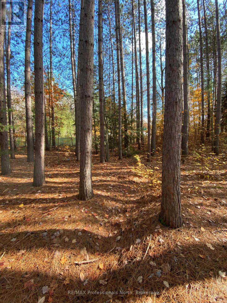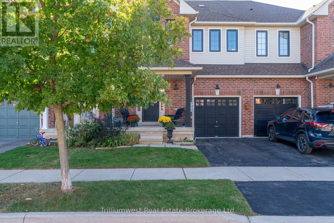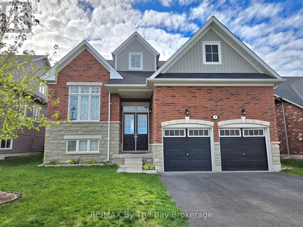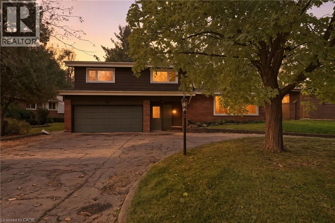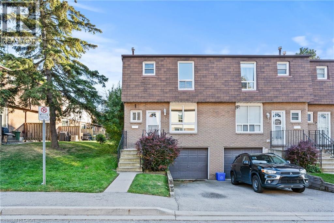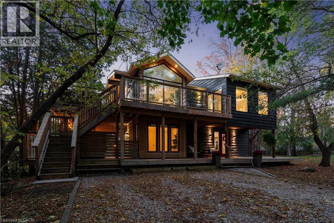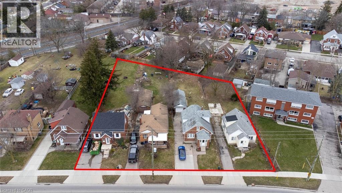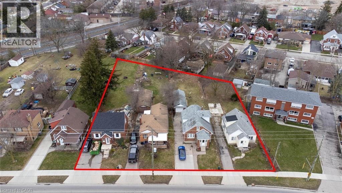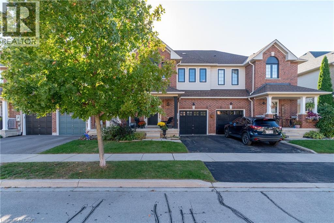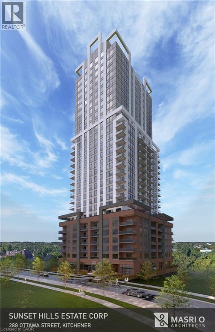1328 Upper Sherman Avenue Unit# 2
Hamilton, Ontario
Welcome to this 3-bedroom FREEHOLD townhome, offering convenient living and exceptional value on the Hamilton Mountain. The main level features an open-concept layout with a modern kitchen, upgraded counters, stainless steel appliances, and seamless flow to the dining and living areas. Step outside to a private, fully fenced yard and deck—perfect for relaxing or entertaining. Upstairs, you’ll find 3 generous bedrooms, including a spacious primary with walk-in closet. The lower level is clean and unfinished, ready for your personal design. Located in a quiet, family-friendly community with very low POTL fees and minutes to schools, shopping, transit, parks, and the LINC (id:63008)
619 Wild Ginger Avenue Unit# A3 Main Floor
Waterloo, Ontario
Don’t miss this fully renovated live-work townhouse with 2,045 sq. ft. of space! The main floor offers flexible commercial use options or can serve as a perfect recreation area for a large family. This space for many use: Office, Retail, Student Tutoring, Specialty Food Shop, Coffee Shop/Tea Room, Clinic, Nursery/Day Care, Office, and Art Gallery, Wine Store etc. The second floor features a bright and spacious living room, a brand-new kitchen, and a laundry area. The third floor includes three well-sized bedrooms. close to all amenities. Abraham Erb P.S. And Laurel Heights S.S.across the street.Within walking distance to trails, shopping center, YMCA, and Waterloo Public Library. On the bus route to Universities. The rent 3,000/ month is only for the residential area, option: residential + comercial area, total will be 4,200/month. (id:63008)
258 King Street N Unit# 12
Waterloo, Ontario
Excellent opportunity to take over a running VR entertainment business or sublease the 2nd-floor commercial/retail space at the highly visible corner of University Ave and King St N, Waterloo. This prime location offers on-site parking, excellent visibility, and steady customer traffic near Wilfrid Laurier University. Option to purchase the business, sublease, or take over the lease directly from the landlord — contact for details. (id:63008)
7711 Green Vista Gate Unit# 508
Niagara Falls, Ontario
Welcome to Upper Vista Niagara, a luxurious condominium community just minutes from the Falls! This bright and spacious 1 Bedroom + Den suite offers modern finishes, an open-concept layout, and floor-to-ceiling windows that fill the space with natural light. The versatile den is perfect for a home office or guest space. Enjoy the convenience of outdoor surface parking and a private locker for extra storage. Exceptional amenities include an indoor pool, fitness centre, yoga room, party room, and 24-hour security. Located in one of Niagara’s most desirable areas — close to restaurants, shopping, golf, the casino, and major highways. Perfect for first-time buyers, downsizers, or investors seeking a vibrant lifestyle in a prime location! (id:63008)
7 Kenmore Crescent
St. Catharines, Ontario
Welcome to 7 Kenmore Crescent in the heart of Royal Henley Estates — one of St. Catharines’ most desirable neighbourhoods. This spacious 5-bedroom, 4-bathroom home offers nearly 2,900 sq ft of finished living space, designed with family comfort, function, and style in mind. The open-concept main floor features a modern kitchen with numerous upgrades, large living and dining areas, and a main-floor bedroom ideal for guests or office use. The front of the home has been beautifully refaced with stone, enhancing its curb appeal, and the main-floor laundry includes a new LG washtower. Upstairs you'll find three generous bedrooms and two full baths with double vanities, including a bright and private primary suite. The finished lower level includes a large rec room with bar, full bathroom, ample storage, and a fifth bedroom, which is perfect for teens, in-laws, or extra living space. Step outside to your own private oasis: a heated saltwater pool, beach style cabana, hot tub, and a beautifully landscaped yard. Walk to Martindale Pond, Port Dalhousie, parks, schools, and waterfront trails in just minutes to enjoy all that this in demand area has to offer. Ideally located close to the QEW, and a just quick zip to downtown, Fourth Avenue, shopping and more. With numerous recent updates throughout and combined with its perfect location, this is the home you do not want to miss out on! (id:63008)
93 Lorne Card Drive
Paris, Ontario
Welcome home to 93 Lorne Card Drive, Losani Homes MacKenzie model, premium lot, 2,515 Sq. Ft. with 4 bedrooms, 2.5 bathrooms, double car garage located in Paris. The main floor features 9 foot ceilings, separate living and family room. Living room features 17 foot ceiling. Finishing the living room is a fully upgraded fireplace and windows. Main floor is carpet free with hardwood throughout the main floor and has a oak staircase leading to the upper level. Kitchen has been upgraded with stainless steel appliances, backsplash, quartz counter top, pantry and extended height upper cabinetry door from house to garage. Finishing off the main floor is a 2 piece powder room. Taking the staircase to the upper level you will find a large master bedroom with spacious walk-in closet and 5 piece ensuite with sink vanity, separate toilet and glass shower, there are also 3 large bedrooms shared with main 4 piece bath. Upper level laundry. Sound system in the family room. Spacious foyer. Fully fenced backyard with large deck,Gazebo & shed & house with landscaping .Great neighbourhood, just steps away from Highway 403, Park, plaza, sports complex ,school . Don't miss out on this great opportunity. (id:63008)
285 Charlton Avenue
Hamilton, Ontario
Welcome To 285 Charlton Ave W, A Stunning Fully Renovated 4 Bedroom, 3 Bathroom Home In The Heart Of Hamilton. This Beautifully Updated Property Combines Modern Luxury With Timeless Charm. Featuring Striking Exterior Finishes And Gorgeous Curb Appeal, Every Detail Has Been Thoughtfully Designed. Inside, You'll Find An Open Concept Layout With New Drywall And Paint, Sleek Trim And Doors, Elegant Hardwood Floors, Pot Lights Throughout, And High Ceilings With Crown Moulding And Coffered Details. The Chef's Kitchen Offers Quartz Countertops, Stainless Steel Appliances, And A Stylish Modern Design That Is Perfect For Entertaining. Each Of The Three Bathrooms Has Been Tastefully Renovated With LED Vanity Mirrors, Black Matte Hardware, And Contemporary Finishes. Enjoy The Peaceful Second Floor Terrace Overlooking Lush Greenery, Or Retreat To The Private Third Floor Primary Suite Complete With A Walk-In Closet, Pot Lights, And A Spa-Inspired Three Piece Ensuite. The Finished Basement Features A Separate Entrance, An Additional Three Piece Bath, And A Spacious Recreation Area That Provides Flexibility For Guests, In-Laws, Or Extra Living Space. Step Outside To A Private Backyard With Fresh Sod And A Double Driveway At The Rear For Convenient Parking. Located In The Desirable Kirkendall Neighbourhood, You Are Just Steps From Trendy Locke Street With Its Boutique Shops, Cozy Cafés, And Local Restaurants. Close To Trails, Parks, Schools, Hospitals, And With Easy Access To Highway And The Hamilton GO Centre, This Home Offers The Perfect Blend Of Style, Comfort, And Convenience. Modern Living In One Of Hamilton's Most Sought-After Communities Awaits You. (id:63008)
158 Chester Avenue
Hamilton, Ontario
Welcome To 158 Chester Avenue, In One Of Hamilton Mountain's Most Coveted Neighbourhoods - Where Craftsmanship, Comfort, And Location Come Together Perfectly. Nestled On A Quiet, Family-Oriented Street, This 4-Bedroom, 3-Bathroom Residence Offers The Ideal Blend Of Style And Functionality. The Main Floor Features Two Inviting Living Spaces, A Living Room & A Family Room With A Walk-Out To The Backyard. A Formal Dining Room Perfect For Gatherings, And A Sun-Filled Kitchen. An Oak Staircase To Step Up Through The Second Floor To Discover Four Generous Bedrooms That Provide Ample Space For The Whole Family, Including A Private Ensuite Off One Of The Rooms. The Large, Unfinished Basement Is Ready To Be Transformed Into Whatever You Envision - A Rec Room, Gym, Or Home Theatre. Offering Parking For Up To Six Vehicles, An Expansive Garage, And Bright, Airy Interiors, This Home Combines Comfort And Practicality In Every Detail. Ideally Positioned Near Scenic Parks, Walking Paths, And Just Minutes From Major Highways, Top Schools, And Shopping, It's A Rare Opportunity In One Of Hamilton's Most Desirable Communities. Thoughtfully Constructed And Designed For Modern Living, This Home Is Ready For Its Next Proud Owner. (id:63008)
3931 Wood Avenue
Severn, Ontario
Modern, purpose-built duplex with a double garage in a sought-after lakeside community offering private beach access, just minutes from Hwy 11. Set on a generous lot, this clean and well-maintained property offers strong functionality and great curb appeal. The spacious 3-bedroom main unit is vacant and move-in ready, featuring a bright open-concept living area with sliding doors leading to a patio overlooking the backyard, two bathrooms, and a primary suite complete with walk-in closet and private ensuite. Just off the main entrance, a flexible bonus room provides the perfect setup for a home office, guest space, or even a private area for a home-based business. The second above-ground unit offers a bright and efficient 1-bedroom, 1-bathroom layout with its own entrance, ideal for extended family, friends, or to help offset monthly costs. Both units feature high ceilings, oversized bedrooms, in-suite laundry, central A/C, forced-air gas heat, owned hot water tanks, and inside entry from the garage. Whether you're looking for a multi-generational setup, a place to keep loved ones close, or a home that makes ownership more affordable, this is a rare opportunity in a prime location near Lake Couchiching. Live by the lake, walk to the private beach, and grab Webers in under five minutes. (id:63008)
619 Wild Ginger Avenue Unit# A3 Upunit
Waterloo, Ontario
Don’t miss this fully renovated live-work townhouse with 2,045 sq. ft. of space! The main floor offers flexible commercial use options or can serve as a perfect recreation area for a large family. This space for many use: Office, Retail, Student Tutoring, Specialty Food Shop, Coffee Shop/Tea Room, Clinic, Nursery/Day Care, Office, and Art Gallery, Wine Store etc. The second floor features a bright and spacious living room, a brand-new kitchen, and a laundry area. The third floor includes three well-sized bedrooms. close to all amenities. Abraham Erb P.S. And Laurel Heights S.S.across the street.Within walking distance to trails, shopping center, YMCA, and Waterloo Public Library. On the bus route to Universities. The rent 3,000/ month is only for the residential area, option: residential + comercial area, total will be 4,200/month. (id:63008)
96 Marl Meadow Drive
Kitchener, Ontario
Welcome to this stunning Brigadoon home that has been lovingly updated with modern finishes and thoughtful details throughout. The open-concept main floor features gorgeous new flooring, stylish and modern light fixtures, and a bright, contemporary kitchen with elegant touches. The living room boasts impressive vaulted ceilings, creating a spacious and airy feel, while the walkout leads to a fully fenced backyard with peaceful green space views—perfect for entertaining or relaxing. All bedrooms are generously sized, with the primary suite offering a full ensuite bath and walk-in closet. The updated bathrooms feature new counters, tiles, fixtures, and finishes, and the entire home has been freshly painted for a modern, move-in-ready feel. The finished basement adds incredible versatility with a flexible space for work, a bathroom, and plenty of room to play or unwind. Outside, a double concrete driveway and double garage provide ample parking and storage for all your cars and toys. This home shows AAA+ and is ready to welcome its next owners. (id:63008)
25 West 3rd Street
Hamilton, Ontario
Location Rocks! Great home for a large family or live upstairs, rent downstairs or an investment property. Easy downtown access. Mohawk College 5 minute walk. Shopping 8 minute walk. Main bus line, parks and walking trails near by. Brick bungalow with 6 bedroom and 2 bathroom, 2 laundry rooms, 9 appliances, 4 egress windows in the basement. Big driveway, garage, large backyard, 200 amp service, 2022 most windows replaced,quartz countertops, gas stove main floor, updated entry doors, central air in 2022, updated water heater, updated furnace, most wiring and panel updated 2022. (id:63008)
15 Niagara Road
Kitchener, Ontario
Don't miss this gem on one of Heritage Park's finest streets. With over $35000 of upgrades in the last year this family home is sure to please. These improvements include a new electrical panel, carpet, and a large 14'8 x 20'6 deck. New trim, interior doors and hardware, electrical panel, receptacles, switches, lights and paint on two levels complete the recent upgrades. Hardwood floors highlight the bright main floor with sliders to a large deck and mature rear yard. The kitchen features a rotating corner shelf, pantry and third water line. Three large bedrooms have been completely updated. Available for immediate occupancy, make this your forever home. (id:63008)
655 Violet Street
Waterloo, Ontario
Welcome to 655 Violet St Waterloo. It is in A Family Oriented Quiet Neighbourhood at Laurel Creek Community. Main floor Open concept, dinette, raised panel oak kitchen cabinet, island. Tile in entrance and hallway. Finished basement with laminate floor, 3 pc bath. Master ensuite with whirlpool and separate shower. 9ft ceilings, fully fenced yard, oversized 1 car garage, undermounted pot lights in kitchen, potlights in kitchen and living room, main floor laundry. Walking Distance to Abraham Erb public elementary and Sir John A MacDonald secondary school. Close to Parks, Walking & Biking Trails, Laurel Creek Conservation Area. Minutes To Waterloo University, Costco, Boardwalk, Shops, Medical Centre, Pharmacy & Bus Route. (id:63008)
175 East 45th Street
Hamilton, Ontario
Legal two family dwelling designed with 2 self-contained residential units, with ground level, completely separate entrances to both units. Second legal unit added with city building permit and electrical ESA permit. Exceptionally stunning, rare find, 2000 sq ft living space, open concept 3+3 bedrms, professionally finished with 2 chefs dream kitchens, w/ quartz countertop & quartz backsplash / ceramic. 2 Bathrooms with designer vanities, 2 laundries, 2 separate hydro meters, with upgraded wiring and 200 amps service. Fire separation between two units, Resilient channels, safe & sound insulation in basement ceiling, hardwired interconnected smoke alarm and CO detectors, New furnace with smoke detector for added fire safety, New C/AIR, New, modern electric fireplace, New roof on house in 2025, windows, plumbing, flooring, railing, baseboards, trim, new doors, pot lights, paint. Brand-new 2 Fridges, 2 stoves, 2 dishwashers, washer and dryer, 2 hood fans. Located close to parks, schools, Shopping, churches, Rec centre. NOTE: COMES WITH 1.5 GARAGE. RARE FIND, NEW PAVED TWO SEPARATE DRIVEWAYS, PARKING FOR 7 CARS. RSA. (id:63008)
1890 Rymal Road E Unit# 43
Stoney Creek, Ontario
This beautifully crafted two-storey townhome by Branthaven Homes boasts a striking brick and stone exterior that exudes curb appeal. Step inside to discover refined finishes and thoughtfully designed living spaces, featuring soaring 9-foot ceilings and stylish laminate and ceramic flooring throughout. The modern kitchen is equipped with granite countertops and stainless-steel appliances, perfect for both everyday living and entertaining. Upstairs, you’ll find three generously sized bedrooms, including a primary suite with a walk-in closet and a private ensuite. A spacious laundry room and an additional full bathroom add to the home's convenience. Ideally located on Stoney Creek Mountain, this home sits across from the scenic 192-acre Eramosa Karst Conservation Area and is just minutes from the Red Hill Valley Parkway. It's also steps away from Bishop Ryan Catholic Secondary School. This exceptional home won't last long (id:63008)
856 Chapleau Drive
Pickering, Ontario
Welcome to this bright and inviting, carpet-free Detached home tucked away in one of Pickering’s most family friendly neighbourhoods. Situated on a generous 50' x 100' lot, this home has an easy, comfortable flow that feels just right from the moment you walk in. The home-grown chefs will love the well-equipped eat-in kitchen which has abundant cabinetry and counterspace, which opens onto a private deck, perfect for enjoying a quiet cup of coffee in the morning or relaxing at the end of the day. The open living and dining room is filled with natural light and finished with beautiful oak hardwood floors that continue through the main and upper levels, creating a warm and timeless feel. Upstairs you’ll find three comfortable bedrooms and a well kept four piece bath. The lower level offers a large recreation room that’s ideal for family time, hobbies, or a home office, along with a convenient two piece bathroom. The private driveway fits four cars, and the home is equipped with a backup generator for added peace of mind. Close to schools, parks, shopping, and transit, this is a wonderful place to settle in and make your own. Recent updates: Furnace and air conditioning – August 2023, Windows – January 2020, Front door and patio door – November 2019, Generac whole house generator – approximately 2 years old. Come see why 856 Chapleau Drive feels like home the moment you arrive. (id:63008)
305 - 555 King Street E
Kitchener, Ontario
Enjoy the convenience of condo living with the comfort of a large townhouse in the vibrant downtown core. With soaring ceilings, one large bedroom on the main floor with cheater four piece en-suite (including jet tub) and one large primary upstairs with three piece ensuite and walk out terrace patio, in-suite laundry, and a full kitchen with breakfast island open to the living room, this home is truly your oasis in the city. With a well run condo, a brand new furnace, and care of ownership evident throughout, all you have to do is pack! The front stairs to the complex are currently being replaced, ready for your move in. Ready to host friends and family, an easy walk to Kitchener Market and downtown's many restaurants and shops, this home is ideal for first-time buyers, downsizers, young professionals, and investors. (id:63008)
4 Lisa Street Unit# 707
Brampton, Ontario
Great Opportunity for First-Time Home Buyers! This well-maintained 2-bedroom, 1-bathroom condo is ideally located just steps from the Bramalea City Centre Mall, with 5 minute access to Highway 410, transit, and the GO Station. The unit features a private balcony overlooking the outdoor pool, perfect for relaxing after a long day. Most utilities, underground parking and maintenance are included, offering stress-free living. Amenities include an outdoor pool, playground, party/meeting room, visitor parking, and a newly renovated, state of the art coin laundry facility in the building. A fantastic opportunity to own in a convenient, amenity-rich community! (id:63008)
1295 Wenona Lake Road
Haliburton, Ontario
Rare opportunity to own a custom 3-bedroom, 2-bath A-frame + modern hybrid lakefront retreat on spring-fed Wenona Lake - where thoughtful design & exceptional craftsmanship converge in Haliburton's pristine natural setting. This professionally designed residence, completed Oct 2025 by Bridgeco Homes, beautifully blends architectural impact w/ refined comfort & timeless quality. Entering through a bright foyer & well-appointed mudroom, the space flows seamlessly toward a chef-inspired kitchen w/ wet island, brand-new appliances, soft-close cabinetry & generous quartz countertops. Designed w/ entertaining in mind, walk-in pantry provides practical storage & roughed-in versatility for future expansion. Open concept living/dining grand room is anchored by a 500+ sq ft loft above, pine-clad cathedral ceiling & dramatic wall of feature windows that bathe the space w/ natural light. Spacious primary features walk-out to balcony, large walk-in closet & spa-like 5 pc ensuite w/ double vanity, oversized walk-in shower & dreamy freestanding tub w/ breathtaking views of forest & lake. Two additional main floor bedrooms w/ ample closet, stylish 3-piece bath w/ pocket door & main floor laundry adds comfort & everyday ease. Built to exceed expectations both aesthetically & structurally, this home features ICF for superior efficiency, complemented by steel roof & siding for exceptional durability & minimal maintenance. Lower level offers blank canvas for future customization w/ high ceilings, cold room & walk-out to the lake. Surrounded by maple, birch & pine trees w/ west-facing lake frontage, the property enjoys spectacular sunsets & star-filled night skies. Nature is at your doorstep w/ year-round municipal road access. Perfect for private escapes or unforgettable gatherings w/ family & friends, this architectural lakefront retreat offers a unique chance to create your family's legacy on Lake Wenona. Truly a must-see property w/ unique possibilities. (id:63008)
127 Chestnut Street S
Cambridge, Ontario
Charming Bungalow with Family Room, Sunroom & Workshop Space. Welcome to 127 Chestnut Street South, a 3-bedroom bungalow offering warmth, versatility, and endless potential — ideal for young families, first-time buyers, or investors seeking a smart opportunity in a great neighbourhood. Step inside to find an inviting layout featuring a comfortable living room, functional kitchen, dining room and a spacious family room — perfect for everyday living or hosting friends. The sunroom adds a touch of charm, offering a cozy retreat surrounded by natural light. A 4-piece bathroom completes the main floor. The single-car garage includes ample space for a workshop or extra storage, perfect for hobbyists and future projects. The backyard provides a private outdoor area with plenty of room to garden, play, or entertain. Located on a quiet, tree-lined street close to parks, schools, and all local amenities, 127 Chestnut St S presents a wonderful opportunity to settle into a friendly community — whether you’re ready to make it home today or add your personal touch tomorrow. (id:63008)
2025 Maria Street Unit# 807
Burlington, Ontario
Luxury Living at The Berkeley, Downtown Burlington. Welcome to The Berkeley — a sophisticated, hotel-inspired residence with 24-hour concierge in the heart of downtown Burlington. This stunning 1,200 sq. ft. corner suite offers 2 bedrooms, 2 bathrooms, and breathtaking southwest views, including the lake. Featuring 9’ ceilings. The kitchen has quartz backsplash, and premium built-in appliances. Floor-to-ceiling windows fill the space with natural light, hardwood flooring and a designer feature wall. The primary suite boasts a walk-in closet and spa-inspired ensuite with double sinks, soaker tub, and glass shower. Wraparound balcony perfect for entertaining. Level 7 - Party Room, Guest Suites, Fitness. Level R - for Rooftop Terrace/Garden. Bicycle Room on Ground Floor. Steps to the lake, restaurants, shops, and the GO Station — experience downtown luxury at its finest. (id:63008)
2995 Highway 59
Walsingham, Ontario
3.75 acre property on the edge of Langton with a road frontage of 271ft. High traffic area and zoned rural commercial offering many possibilities....including a towing service station and outdoor storage. Includes a 1050sq ft home needing some TLC. Formally a gas station with convenience store. Services currently on the property include Natural Gas and Hydro. Come view this property today and see what it all has to offer! (id:63008)
2995 Highway 59
Walsingham, Ontario
3.75 acre property on the edge of Langton with a road frontage of 271ft. High traffic area and zoned rural commercial offering many possibilities....including a towing service station and outdoor storage. Includes a 1050sq ft home needing some TLC. Formally a gas station with convenience store. Services currently on the property include Natural Gas and Hydro. Come view this property today and see what it all has to offer! (id:63008)
264 King Street
Welland, Ontario
Come see this 1 Bedroom unit at an amazing location, right on King St, in Welland. Easy access to restaurants, shops, and the beautiful canal! Everything you need right at your fingertips. Note, Utilities are additional (Percentage of Gas and Water, and Hydro is separate). Please note photos in this listing represent the unit PRIOR to the last tenant. Unit can be returned to this, or negotiated with tenant. Unit MUST have one month's notice for work to be completed. (id:63008)
120 Court Drive Unit# 66
Paris, Ontario
EXECUTIVE TOWNHOUSE LOADED WITH EXTRAS: CUSTOM WINDOW TREATMENTS AND UPGRADED FLOORING THROUGHOUT, GLASS SHOWER DOOR, SIX APPLIANCES INCLUDED. UNIT BACKS ONTO QUIET CRESCENT AND FEATURES OVERSIZED REAR YARD. MAIN FLOOR LAUNDRY, MASTER BEDROOM WITH ENSUITE AND WALK IN CLOSET. CENTRAL AIR. MINUTES TO NEWLY BUILT BRANT SPORTS COMPLEX, SHOPPING AND HWY ACCESS. GREAT NEIGHBOURHOOD. (id:63008)
20 Hill Street
Hamilton, Ontario
This FULLY RENOVATED home offers a complete top-to-bottom transformation with every major component replaced. Features include a NEW ROOF, NEW ELECTRICAL, NEW PLUMBING (interior and underground), and ALL NEW DRYWALL AND FINISHES throughout. The home includes TWO NEW CUSTOM KITCHENS and an IN-LAW SUITE, perfect for extended family or rental income. Both bathrooms are CUSTOM BUILT with modern tile and fixtures. The EXTERIOR has been REDONE with a NEW DECK and updated curb appeal. Located just ONE MINUTE from HIGHWAY 403 and with a PARK directly across the street, this home combines modern living, prime location, and peace of mind with all major updates already completed. (id:63008)
385 Park Road N Unit# 22
Brantford, Ontario
Welcome to this beautifully maintained bungalow townhome nestled in a quiet, well-kept neighbourhood in the heart of Brantford. This pristine, move-in ready home offers open-concept living with a bright and spacious layout, perfect for comfortable everyday living and effortless entertaining. Featuring stunning vaulted ceilings, this home feels airy and inviting from the moment you step inside. The main floor laundry adds convenience, while the three spacious bedrooms and two functional bathrooms provide plenty of room for family or guests. Every detail has been cared for, ensuring a turnkey property that’s ready for you to call home. Enjoy the perfect blend of style, comfort, and low-maintenance living in one of Brantford’s most desirable communities. Minutes away from grocery stores, shopping centers, restaurants and entertainment, and easy access to the 403. Don't miss out on this great opportunity! (id:63008)
1183 Restivo Lane
Halton, Ontario
Bright and Sunny Freehold Townhouse Located In Milton's Ford Community . This 1755Sq Ft Home Features 4 Large Bedrooms & 3 Bathrooms, Open Concept Main Floor With Hardwood Floors & Walk Out To Patio & Fenced Yard. Family-Size Kitchen Includes Stainless Steel Appliances. Primary Bedroom Includes 5 Piece Ensuite With Upgraded Double Sink Vanity & Tiled Separate Shower With Glass Door. Convenient Access To Garage From Inside The Unit. Minutes To Schools, Hospital, Hwy's And All Other Conveniences. Come See It Today! ! (id:63008)
14 Carroll Lane
Brantford, Ontario
Discover this exceptional West Brant residence featuring 3 bedrooms, 3.5 bathrooms, a completely finished basement, and your own private backyard retreat! Thoughtfully designed and situated near parks, walking trails, and highly-rated schools. The exterior showcases impressive street presence with professionally landscaped gardens, paved driveway, and front balcony. Inside, you'll find a formal dining room flowing into a gourmet kitchen equipped with rich mocha cabinetry, dual pantries, and a generous center island—ideal for hosting gatherings. Beyond the composite deck lies your personal escape: a newly installed in-ground pool, relaxing hot tub, and elegant interlocking stone patio. Upstairs, the great room features soaring 14-foot ceilings and access to a second balcony, while the expansive primary suite includes a walk-in closet and spa-inspired ensuite. Two additional well-proportioned bedrooms and an upper-level laundry complete this floor. The finished lower level offers a recreation room with wet bar, modern laundry space, and a deluxe bathroom featuring heated floors and rainfall shower—with potential as an in-law suite or separate apartment thanks to direct garage access. This turnkey property combines lifestyle, functionality, and easy-care living. Don't miss this opportunity! (id:63008)
531 Wood Nettle Way
Waterloo, Ontario
Your dream home awaits! Welcome to 531 WOOD NETTLE WAY, a spectacular CUSTOM-BUILT HOME on a premium PIE-SHAPED LOT (0.17 ACRES) in the highly sought-after neighbourhood of LAURELWOOD. From the moment you arrive, the grand DOUBLE-WIDE PAVER DRIVEWAY and wrap-around walkway create an unforgettable first impression, leading you to the elegant front entrance. Step inside this PROFESSIONALLY DESIGNED, OPEN-CONCEPT MASTERPIECE, where soaring 18-FOOT CEILINGS in the foyer welcome you home. Host unforgettable gatherings in the FORMAL DINING ROOM complete with a BUILT-IN WINE RACK, before moving into the stunning EAT-IN KITCHEN featuring GRANITE COUNTERTOPS and a SPACIOUS ISLAND & STAINLESS APPLIANCES. The OPEN-CONCEPT LIVING ROOM, featuring a cozy GAS FIREPLACE and elegant FRENCH DOORS, flows seamlessly out to the COVERED PRIVATE DECK—a serene retreat crafted with CUSTOM COMPOSITE DECKING and a GLASS RAILING SYSTEM. Need a workspace? Discover the luxurious MAIN-FLOOR OFFICE, filled with natural sunlight and its own private entrance. This level also boasts 9-FOOT CEILINGS, POT LIGHTING, and a convenient TWO-PIECE POWDER ROOM. The grandeur continues upstairs, where the PRIMARY BEDROOM offers a HUGE WALK-IN CLOSET and a luxurious 5PC ENSUITE with JACUZZI TUB and TILED SHOWER. Two additional bedrooms both feature WALK-IN CLOSETS, one with a CHEATER ENSUITE, plus a LAUNDRY ROOM with sink, shelving, and cabinetry. The LOWER LEVEL reveals incredible potential with a LARGE REC & GAMES ROOM with walkout to a STONE PATIO, plus a 3PC BATH WITH HEATED FLOORING. The massive 30X20 BONUS ROOM is an untouched canvas for your dream theatre, hobby space, or rink. The DOUBLE GARAGE includes two inside entries and a FULLY EQUIPPED WORKSHOP—a handyman or handywoman’s dream. Surrounded by PARKS, TRAILS, AND TOP-RATED SCHOOLS, this one-of-a-kind home is minutes from COSTCO, THE BOARDWALK, YMCA PROGRAMS, and LAUREL CREEK CONSERVATION AREA. (id:63008)
25 Montrose Avenue
Hamilton, Ontario
Welcome to 25 Montrose Ave, located at the base of the Niagara Escarpment in the Rosedale neighborhood. This two-story home offers 3+1 bedrooms, 2.5 bathrooms, a main floor Dining Room/Sitting Room, and a main-floor family room addition. On the main floor, you'll find a spacious bedroom, and an open-concept kitchen and a 4-piece bathroom. The family room allows for large gatherings and access to your backyard deck. The lower level includes a finished, Recreation room with an additional bedroom, laundry, storage cupboards, and a 3-piece bath. Upstairs, there are two bedrooms, a 2-piece bathroom with built-in closets. Outside, the fully fenced yard features a two-tier deck with a new 12' x 10' gazebo, a hot tub, two sheds for storage, and nicely landscaped. Recent updates include a high-efficiency gas furnace, AC, appliances, windows, a custom front door, electrical panel, interior doors, and kitchen and bathroom renos. Great curb appeal, the house also offers a cozy sitting porch, perfect for enjoying the terrific escarpment views. Close to hiking trails, the escarpment stairs, rail trail, parks, grocery stores, and Kings Forest Golf Course, and is in move in condition. Call today to set up your viewing. (id:63008)
62 Angelucci Drive Unit# Upper
Brampton, Ontario
Welcome to this beautiful and well-maintained 3-bedroom detached home in a sought-after Brampton neighborhood! Bright and spacious layout with large windows offering plenty of natural light. Features a modern kitchen with stainless steel appliances, open concept living and dining area, and a walkout to a private backyard — perfect for family gatherings. Primary bedroom with en-suite and ample closet space.parking for multiple vehicles. Close to schools, parks, shopping, public transit, and all major amenities. (id:63008)
264 King Street
Welland, Ontario
Come see this multi-purpose unit before it's too late! This unit has a VERY wide variety of uses, including Office Space, Medical, restaurant, Cafe, Grooming, Day Care, Retail, and MORE! VERY few restrictions. Rent is plus TMI (25% of Water/Gas/Taxes), Hydro is separate. Unit can be remodeled to your uses. Bookings can be done anytime, very flexible! (id:63008)
4297 East Avenue Unit# 1
Beamsville, Ontario
Located in the heart of Niagara's renowned wine country, surrounded by lush vineyards and offering quick access to both Lake Ontario and the QEW, this beautifully updated century home offers 1,458 square feet of thoughtfully designed living space, featuring 3 spacious bedrooms new 2-piece bathroom on the main level an upgraded 4-piece bathroom upstairs. The convenient main floor laundry room adds a practical touch for modern living. As you step inside, you're welcomed by an open-concept layout that seamlessly blends the main living areas. Expansive windows flood the space with natural light, while custom built-in shelving, elegant cellular shades, hardwood floors and a sleek linear electric fireplace framed by a modern stone wall create a charming atmosphere. The large, modern kitchen showcases white cabinetry, granite countertops, and ample storage, making it perfect for both everyday living and entertaining. Set on a generous 41x107 lot, the outdoor space is equally impressive. New custom fencing, complete with three gates, ensures both privacy and security, while providing a wonderful backdrop for gardening, hosting guests, or simply unwinding outdoors. Location is key this home is just a short 30-minute drive from downtown Burlington, making it ideal for those seeking a peaceful retreat without sacrificing proximity to major city amenities. Proximity to local neighbourhood amenities is under an 8 minute walk to schools, parks, scenic trails, No Frills, LCBO, restaurants, and shopping. Custom fencing with 3 custom gates. Sewer replaced, cleaned out and new floor drain. HWT Owned. The current owner has initiated the process to sever the historical property from the condominium corporation. Both the Town of Lincoln and the condominium corporation have consented to this in writing, and are actively working towards securing the severance. Additional details available upon request. (id:63008)
93 Purdy Crescent Unit# 2 - Lower
Hamilton, Ontario
Completely Renovated with High End Finishes, you won't be disappointed here!!! Lower Level Unit. Bright open concept kitchen/living room, Quartz Countertop in Kitchen with loads of cupboard/counter space, Luxury Vinyl Plank Flooring Throughout, Large 5 piece bathroom. Available Immediately • Lower Level Laundry • 2 Bdrm + 1 Bath Unit • Utilities to be paid by tenant • Full size kitchen appliances (SS dishwasher, SS refrigerator, SS stove, SS microwave) • Shared parking available with no additional charge. (id:63008)
790 Bryans Drive Unit# 2
Huron East, Ontario
Discover this welcoming semi-detached home in Brussels, perfectly suited for a multigenerational family. With rental units both upstairs and downstairs, it offers a wonderful balance of shared community and independence. Nestled in a peaceful, conveniently located neighbourhood near schools and shopping, it's an ideal place to call home. It is currently under construction and is scheduled to be completed by March 1, 2026. Utilities are not included. (id:63008)
790 Bryans Drive Unit# 1
Huron East, Ontario
Discover this welcoming semi-detached home in Brussels, perfectly suited for a multigenerational family. With rental units both upstairs and downstairs, it offers a wonderful balance of shared community and independence. Nestled in a peaceful, conveniently located neighbourhood near schools and shopping, it's an ideal place to call home. It is currently under construction and is scheduled to be completed by March 1, 2026. Utilities are not included. (id:63008)
0 Maebar Road
Minden Hills, Ontario
Two road frontages for more options. Check out this treed .81 acre building lot less than 10 minutes from the Village of Minden. Easy access abutting Highway 35 and within walking distance of the public beach on Chambers Road for popular Twelve Mile Lake, a 3-lake chain. A survey is on hand and the current owner made investigations when he purchased to ensure it met building by-laws for his vision. Make a plan for your own dream home and discover what The Highlands has to offer. Hydro is at the lot line. (id:63008)
110 Panton Trail
Milton, Ontario
Every once in a while, you walk into a home and you get that feeling - this place is pure class. Every style choice is correct and things feel like they flow perfectly. That's the feeling you'll get in 110 Panton Trail. At 1677 square feet above grade, the home is unexpectedly large and you can feel the difference in space where it matters. You never feel cramped. The foyer and hallways are wide and airy. Principal rooms are generous in size and bright. Carpet-free on the main and second floors with upgraded staircase, railings and spindles. Crown moulding throughout. Chic 2 piece bath in your wide front hall for guests. Large main floor entertaining space, with a flowy living/dining room (with fireplace) that leads into your stunning two-tone kitchen with quartz counters, a peninsula with breakfast bar and a farmhouse sink. Light pours in everywhere through upgraded stylish black vinyl windows and patio door. Walkout to your private, fully-fenced secret garden of a backyard, with stamped concrete patio, a gazebo and access to your oversized garage from the rear. Upstairs is equally impressive, with a wide hallway housing an enormous linen closet; 2 great sized bedrooms; upper floor laundry with lots of cabinet space, stylish tile floors and a farmhouse laundry sink; and a sleek main bath with gold plumbing fixtures. But the star of the show is the enormous primary suite, with its double French entry doors, huge walk-in closet and elegant ensuite with walk-in glass shower and double vanity. The basement offers ample storage and an L-shaped rec room for family movie nights. With its proximity to shopping, trails, parks, schools and a quick shot to the 401 for commuters, you're going to want to put 110 Panton Trail on your list of must-view homes. (id:63008)
3 Cristiano Avenue
Wasaga Beach, Ontario
Up for Annual Lease is this open and spacious 4 Bedroom, 3 Bathroom Bungaloft, in the West end of Wasaga Beach. The Mayflower Model features the additional square footage of a Lofted floorplan, with Cathedral ceilings, Main Floor Master with 5-pc. ensuite, and open concept kitchen with dining nook that walks out to the rear deck. Along with inside entry to the double car garage, there is main floor laundry, as well as ample room and storage in the full-unfinished basement. Located close to Collingwood, Blue Mountain and all the amenities Wasaga as to offer, this home will appeal to acitive families, young professionals and retirees alike. The successful Applicant(s) will be responsible for the cost of all services and utilities, as well as grass cutting and snow removal. All applicants will need to submit proof of Employment / Income, Credit Checks, and References along with their Rental Application. Looking for A+ Tenants for this lovely home in a great location! (id:63008)
117 Little John Road
Hamilton, Ontario
Charming Mid-Century Home Backing onto Nature. Welcome to 117 Little John Road in beautiful Dundas — a classic mid-century modern 4-level side split that’s full of character and surrounded by nature. This well-loved home features three generous bedrooms and 1.5 baths, offering plenty of space for family living. Large windows throughout fill the home with natural light and bring the outdoors in, making every room feel bright and airy. The layout is practical and comfortable, with lots of room to relax, entertain, and make memories. Step outside and you’ll find your own private backyard retreat with a concrete in-ground pool and peaceful ravine views — perfect for lazy summer days or hosting friends and family. Best of all, the property has direct access to the Dundas Valley conservation trail through Little John Park that is located directly across the street, giving you endless opportunities to enjoy the outdoors just steps from your front door. This is a wonderful opportunity to own a home in a friendly, sought-after Dundas neighbourhood, where nature and community come together. Recent updates include: New flooring on the main level and bedroom level, New energy efficient lighting throughout the main and bedroom levels, Freshly painted throughout, Completely renovated Main Bathroom, Double Car garage completed insulated with Spray Foam, and new drywall applied, The unground pool has been cleaned and winterized, Some new exterior doors and painting have been completed. No offers until Monday October 27th. At which time offers can be submitted with 24 irrevocable. (id:63008)
1301 Upper Gage Avenue Unit# 33
Hamilton, Ontario
Move in ready end unit 3 bedroom town house with finished basement. Brand new kitchen, freshly painted throughout and new carpet on stairs and in bedrooms (2025). The eat-in kitchen flows nicely through to the formal dining room with open concept with the large living room. Sliding doors lead to the backyard. Upper level offers 3 well sized bedrooms and a 4pc bathroom. The basement is finished with a large rec room, laundry room and inside access to your attached garage. Located in a great family friendly community, close to all amenities, schools, shopping, parks, hwy access and more! Just 3 minutes to the Lincoln M Alexander Parkway. Immediate occupancy available. Tenants pay their own utilities. Minimum one year lease. First and last months rent, credit report and references required. Call us today to view! (id:63008)
118 Old Quarry Road
Rockwood, Ontario
Tucked away off a quiet road and overlooking the forested beauty of Rockwood Conservation Area, 118 Old Quarry Road offers refined, nature-connected living with modern design sensibility. Step inside to the entry-level where you’ll find two serene bedrooms, a cozy family room with a wood-burning fireplace, and a well-appointed laundry area—all oriented for peace and privacy. This level walks out to a deck with glass panels and a hot tub, offering unobstructed views of the conservation area just beyond your backyard. Ascend to the upper level, where form meets function in a bright, open-concept kitchen, dining, and living space. Here, floor-to-ceiling windows stretch wall to wall, drawing in light and framing the lush surroundings. A second wood-burning fireplace adds a modern warmth to the minimalist aesthetic, while the walkout deck continues the flow between indoors and out. Also on this level: two additional bedrooms, and a spa-inspired 4-piece bath with a soaker tub and separate glass shower, all renovated in 2019 alongside the new kitchen, flooring, decks, and bathrooms. Outdoors, enjoy detached one-car garage and parking for four. The included stainless-steel appliances and on-demand water heater round out this stylish yet sustainable offering. Set against the backdrop of hiking, kayaking, and camping at Rockwood Conservation, yet just 25 minutes to the 401 and minutes to Guelph or Acton GO, this is where lifestyle and location align. (id:63008)
296 Ottawa Street S
Kitchener, Ontario
Fantastic redevelopment site. Steps to LRT, large lot 160x 237 approx. 0.73 acres. Must be purchased with 296 Ottawa St S. New Zoning approved March 18th under Growing Together is SGA2 under Official Plan SGA-B which allows up to 28 Stories Building, ZBA application for SGA3 is required to get 28 stories. Studies completed to Date for the ZBA application: Geotechnical report, Legal and Topo Survey, Site Servicing, Wind Study, Shadow Study, Traffic and Parking Study, Noise Study, ESA Phase 1, Landscape, 28 Stories Concept Drawings with 326 Units plus 3 Commercial areas on Ground Level. The properties were amalgamated and transferred into the Corporations Ownership.286 and 288 Ottawa were amalgamated into one, also 292 and 296 were amalgamated into one. The total asking price for all properties is $2,990,000.00. (id:63008)
288 Ottawa Street
Kitchener, Ontario
Fantastic redevelopment site. Steps to LRT, large lot 160x 237 approx. 0.73 acres. Must be purchased with 296 Ottawa St S. New Zoning approved March 18th under Growing Together is SGA2 under Official Plan SGA-B which allows up to 28 Stories Building, ZBA application for SGA-3 is required to get 28 stories. Studies completed to Date for the ZBA application: Geotechnical report, Legal and Topo Survey, Site Servicing, Wind Study, Shadow Study, Traffic and Parking Study, Noise Study, ESA Phase 1, Landscape, 28 Stories Concept Drawings with 326 Units plus 3 Commercial areas on Ground Level. The properties were amalgamated and transferred into the Corporations Ownership.286 and 288 Ottawa were amalgamated into one, also 292 and 296 were amalgamated into one. The total asking price for all properties is $2,990,000.00. (id:63008)
110 Panton Trail
Milton, Ontario
Every once in a while, you walk into a home and you get that feeling - this place is pure class. Every style choice is correct and things feel like they flow perfectly. That's the feeling you'll get in 110 Panton Trail. At 1677 square feet above grade, the home is unexpectedly large and you can feel the difference in space where it matters. You never feel cramped. The foyer and hallways are wide and airy. Principal rooms are generous in size and bright. Carpet-free on the main and second floors with upgraded staircase, railings and spindles. Crown moulding throughout. Chic 2 piece bath in your wide front hall for guests. Large main floor entertaining space, with a flowy living/dining room (with fireplace) that leads into your stunning two-tone kitchen with quartz counters, a peninsula with breakfast bar and a farmhouse sink. Light pours in everywhere through upgraded stylish black vinyl windows and patio door. Walkout to your private, fully-fenced secret garden of a backyard, with stamped concrete patio, a gazebo and access to your oversized garage from the rear. Upstairs is equally impressive, with a wide hallway housing an enormous linen closet; 2 great sized bedrooms; upper floor laundry with lots of cabinet space, stylish tile floors and a farmhouse laundry sink; and a sleek main bath with gold plumbing fixtures. But the star of the show is the enormous primary suite, with its double French entry doors, huge walk-in closet and elegant ensuite with walk-in glass shower and double vanity. The basement offers ample storage and an L-shaped rec room for family movie nights. With its proximity to shopping, trails, parks, schools and a quick shot to the 401 for commuters, you're going to want to put 110 Panton Trail on your list of must-view homes. (id:63008)
296 Ottawa Street S
Kitchener, Ontario
Fantastic redevelopment site. Steps to LRT, large lot 160x 237 approx. 0.73 acres. Must be purchased with 296 Ottawa St S. New Zoning approved March 18th under Growing Together is SGA2 under Official Plan SGA-B which allows up to 28 Stories Building, ZBA application for SGA3 is required to get 28 stories. Studies completed to Date for the ZBA application: Geotechnical report, Legal and Topo Survey, Site Servicing, Wind Study, Shadow Study, Traffic and Parking Study, Noise Study, ESA Phase 1, Landscape, 28 Stories Concept Drawings with 326 Units plus 3 Commercial areas on Ground Level. The properties were amalgamated and transferred into the Corporations Ownership.286 and 288 Ottawa were amalgamated into one, also 292 and 296 were amalgamated into one. The total asking price for all properties is $2,990,000.00. (id:63008)

