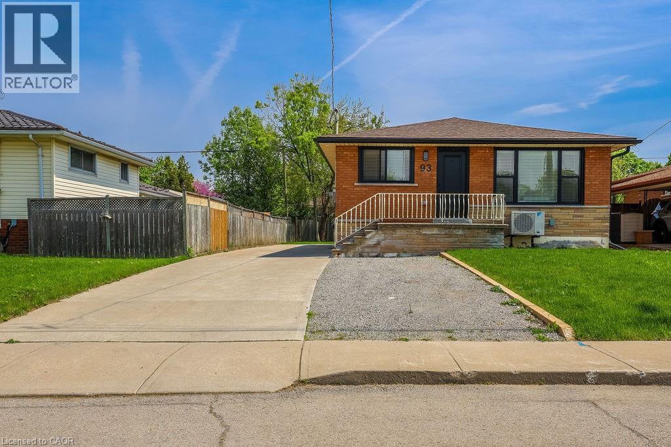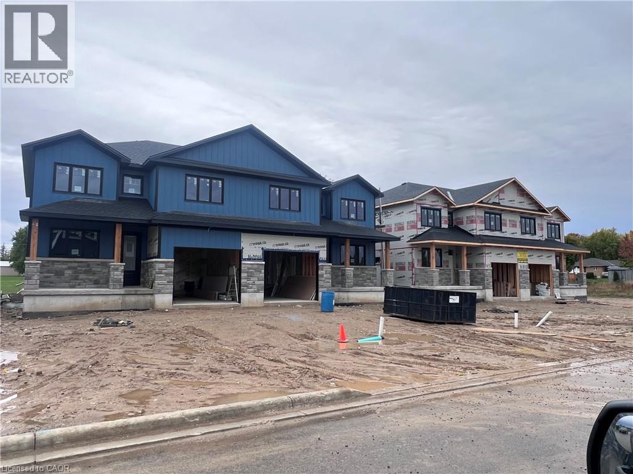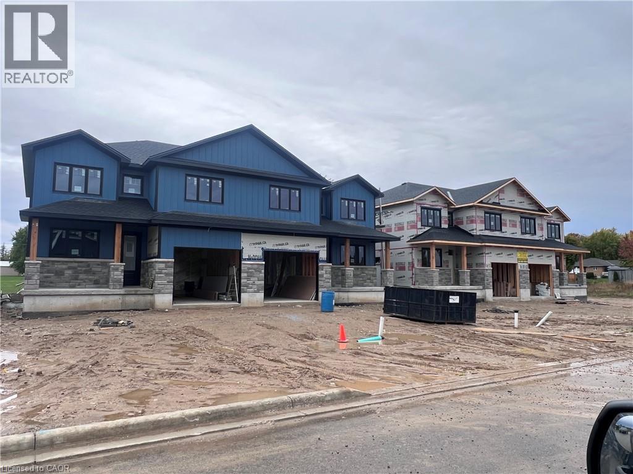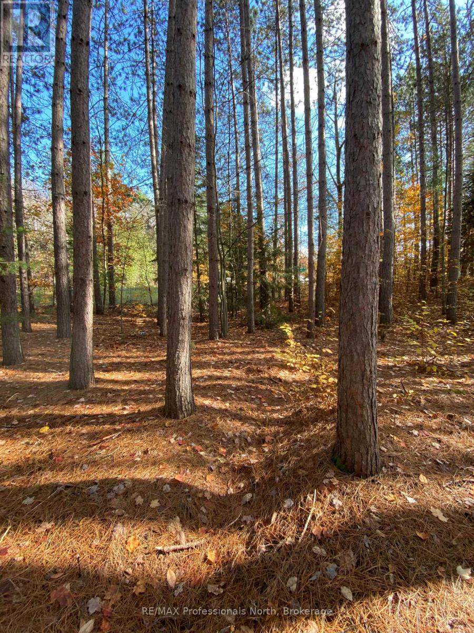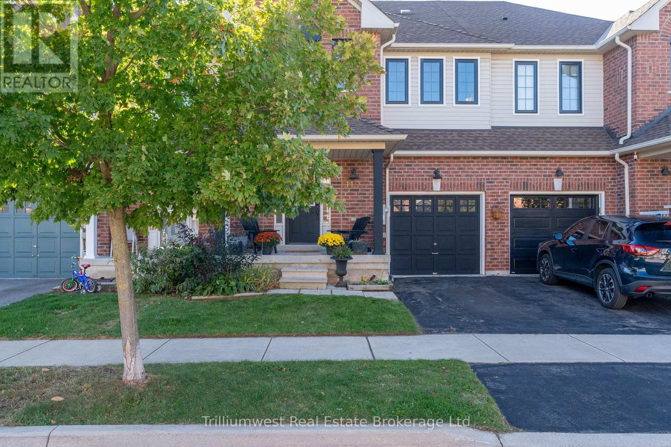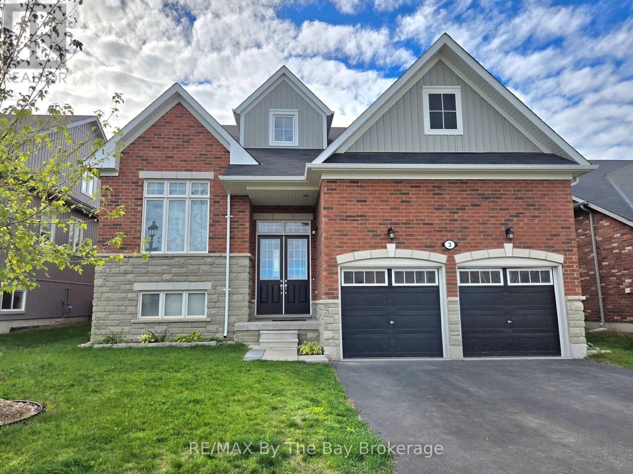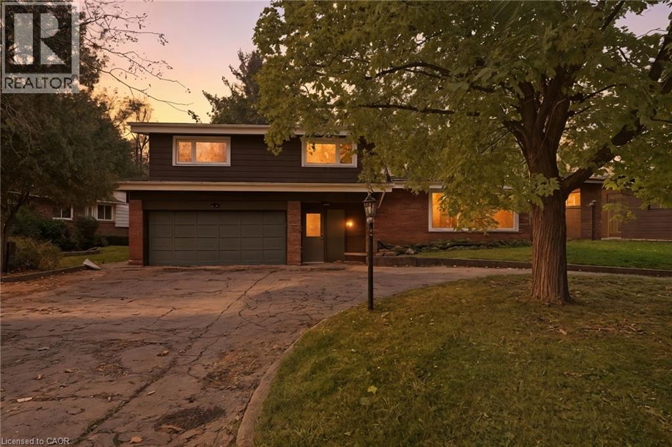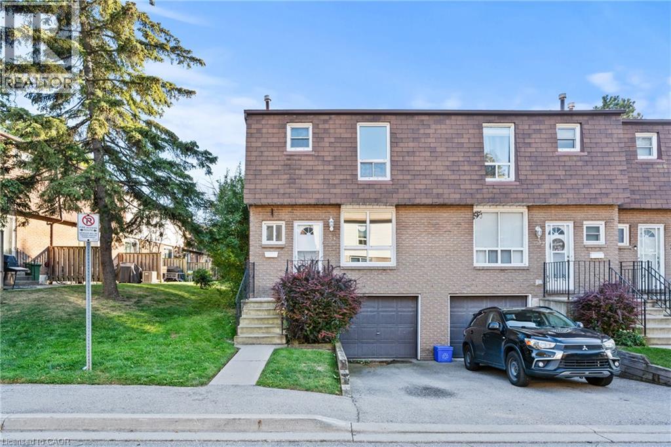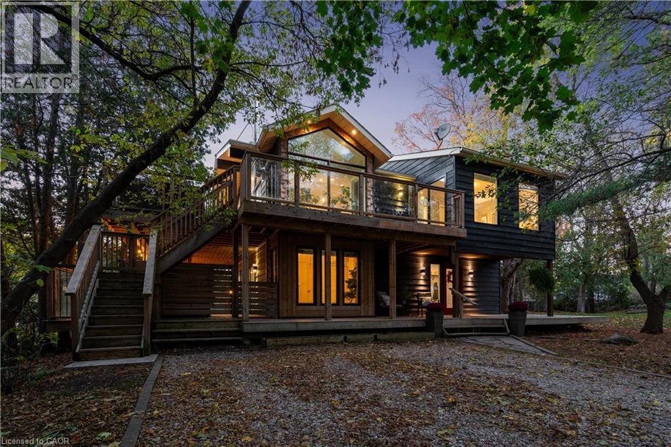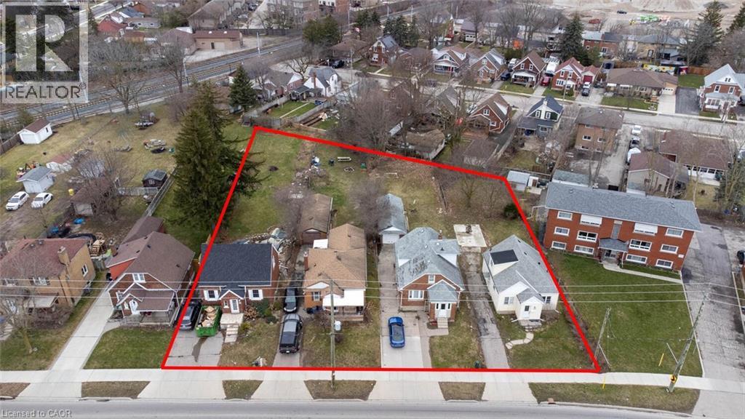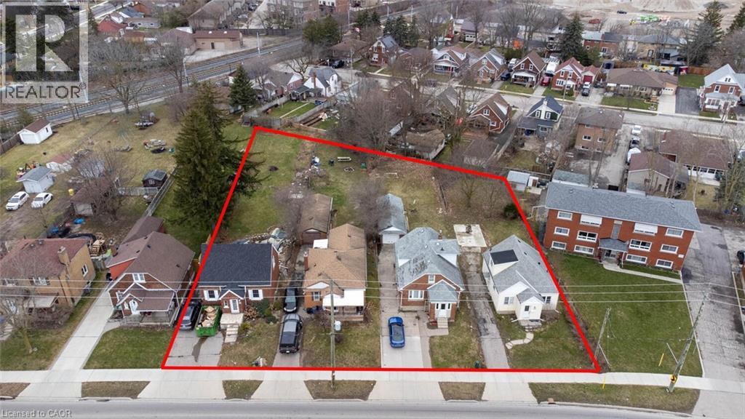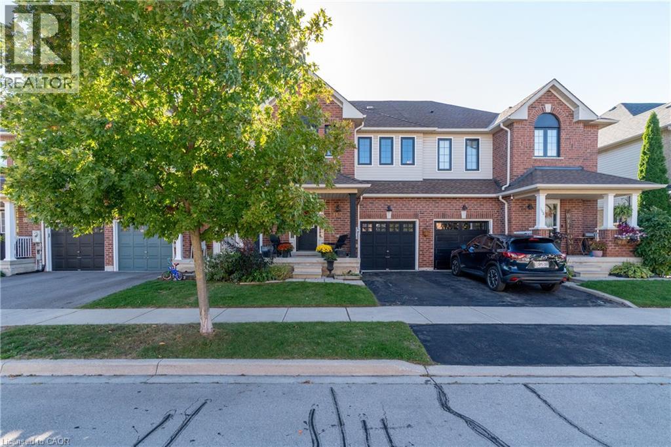93 Purdy Crescent Unit# 2 - Lower
Hamilton, Ontario
Completely Renovated with High End Finishes, you won't be disappointed here!!! Lower Level Unit. Bright open concept kitchen/living room, Quartz Countertop in Kitchen with loads of cupboard/counter space, Luxury Vinyl Plank Flooring Throughout, Large 5 piece bathroom. Available Immediately • Lower Level Laundry • 2 Bdrm + 1 Bath Unit • Utilities to be paid by tenant • Full size kitchen appliances (SS dishwasher, SS refrigerator, SS stove, SS microwave) • Shared parking available with no additional charge. (id:63008)
790 Bryans Drive Unit# 2
Huron East, Ontario
Discover this welcoming semi-detached home in Brussels, perfectly suited for a multigenerational family. With rental units both upstairs and downstairs, it offers a wonderful balance of shared community and independence. Nestled in a peaceful, conveniently located neighbourhood near schools and shopping, it's an ideal place to call home. It is currently under construction and is scheduled to be completed by March 1, 2026. Utilities are not included. (id:63008)
790 Bryans Drive Unit# 1
Huron East, Ontario
Discover this welcoming semi-detached home in Brussels, perfectly suited for a multigenerational family. With rental units both upstairs and downstairs, it offers a wonderful balance of shared community and independence. Nestled in a peaceful, conveniently located neighbourhood near schools and shopping, it's an ideal place to call home. It is currently under construction and is scheduled to be completed by March 1, 2026. Utilities are not included. (id:63008)
0 Maebar Road
Minden Hills, Ontario
Two road frontages for more options. Check out this treed .81 acre building lot less than 10 minutes from the Village of Minden. Easy access abutting Highway 35 and within walking distance of the public beach on Chambers Road for popular Twelve Mile Lake, a 3-lake chain. A survey is on hand and the current owner made investigations when he purchased to ensure it met building by-laws for his vision. Make a plan for your own dream home and discover what The Highlands has to offer. Hydro is at the lot line. (id:63008)
110 Panton Trail
Milton, Ontario
Every once in a while, you walk into a home and you get that feeling - this place is pure class. Every style choice is correct and things feel like they flow perfectly. That's the feeling you'll get in 110 Panton Trail. At 1677 square feet above grade, the home is unexpectedly large and you can feel the difference in space where it matters. You never feel cramped. The foyer and hallways are wide and airy. Principal rooms are generous in size and bright. Carpet-free on the main and second floors with upgraded staircase, railings and spindles. Crown moulding throughout. Chic 2 piece bath in your wide front hall for guests. Large main floor entertaining space, with a flowy living/dining room (with fireplace) that leads into your stunning two-tone kitchen with quartz counters, a peninsula with breakfast bar and a farmhouse sink. Light pours in everywhere through upgraded stylish black vinyl windows and patio door. Walkout to your private, fully-fenced secret garden of a backyard, with stamped concrete patio, a gazebo and access to your oversized garage from the rear. Upstairs is equally impressive, with a wide hallway housing an enormous linen closet; 2 great sized bedrooms; upper floor laundry with lots of cabinet space, stylish tile floors and a farmhouse laundry sink; and a sleek main bath with gold plumbing fixtures. But the star of the show is the enormous primary suite, with its double French entry doors, huge walk-in closet and elegant ensuite with walk-in glass shower and double vanity. The basement offers ample storage and an L-shaped rec room for family movie nights. With its proximity to shopping, trails, parks, schools and a quick shot to the 401 for commuters, you're going to want to put 110 Panton Trail on your list of must-view homes. (id:63008)
3 Cristiano Avenue
Wasaga Beach, Ontario
Up for Annual Lease is this open and spacious 4 Bedroom, 3 Bathroom Bungaloft, in the West end of Wasaga Beach. The Mayflower Model features the additional square footage of a Lofted floorplan, with Cathedral ceilings, Main Floor Master with 5-pc. ensuite, and open concept kitchen with dining nook that walks out to the rear deck. Along with inside entry to the double car garage, there is main floor laundry, as well as ample room and storage in the full-unfinished basement. Located close to Collingwood, Blue Mountain and all the amenities Wasaga as to offer, this home will appeal to acitive families, young professionals and retirees alike. The successful Applicant(s) will be responsible for the cost of all services and utilities, as well as grass cutting and snow removal. All applicants will need to submit proof of Employment / Income, Credit Checks, and References along with their Rental Application. Looking for A+ Tenants for this lovely home in a great location! (id:63008)
117 Little John Road
Hamilton, Ontario
Charming Mid-Century Home Backing onto Nature. Welcome to 117 Little John Road in beautiful Dundas — a classic mid-century modern 4-level side split that’s full of character and surrounded by nature. This well-loved home features three generous bedrooms and 1.5 baths, offering plenty of space for family living. Large windows throughout fill the home with natural light and bring the outdoors in, making every room feel bright and airy. The layout is practical and comfortable, with lots of room to relax, entertain, and make memories. Step outside and you’ll find your own private backyard retreat with a concrete in-ground pool and peaceful ravine views — perfect for lazy summer days or hosting friends and family. Best of all, the property has direct access to the Dundas Valley conservation trail through Little John Park that is located directly across the street, giving you endless opportunities to enjoy the outdoors just steps from your front door. This is a wonderful opportunity to own a home in a friendly, sought-after Dundas neighbourhood, where nature and community come together. Recent updates include: New flooring on the main level and bedroom level, New energy efficient lighting throughout the main and bedroom levels, Freshly painted throughout, Completely renovated Main Bathroom, Double Car garage completed insulated with Spray Foam, and new drywall applied, The unground pool has been cleaned and winterized, Some new exterior doors and painting have been completed. No offers until Monday October 27th. At which time offers can be submitted with 24 irrevocable. (id:63008)
1301 Upper Gage Avenue Unit# 33
Hamilton, Ontario
Move in ready end unit 3 bedroom town house with finished basement. Brand new kitchen, freshly painted throughout and new carpet on stairs and in bedrooms (2025). The eat-in kitchen flows nicely through to the formal dining room with open concept with the large living room. Sliding doors lead to the backyard. Upper level offers 3 well sized bedrooms and a 4pc bathroom. The basement is finished with a large rec room, laundry room and inside access to your attached garage. Located in a great family friendly community, close to all amenities, schools, shopping, parks, hwy access and more! Just 3 minutes to the Lincoln M Alexander Parkway. Immediate occupancy available. Tenants pay their own utilities. Minimum one year lease. First and last months rent, credit report and references required. Call us today to view! (id:63008)
118 Old Quarry Road
Rockwood, Ontario
Tucked away off a quiet road and overlooking the forested beauty of Rockwood Conservation Area, 118 Old Quarry Road offers refined, nature-connected living with modern design sensibility. Step inside to the entry-level where you’ll find two serene bedrooms, a cozy family room with a wood-burning fireplace, and a well-appointed laundry area—all oriented for peace and privacy. This level walks out to a deck with glass panels and a hot tub, offering unobstructed views of the conservation area just beyond your backyard. Ascend to the upper level, where form meets function in a bright, open-concept kitchen, dining, and living space. Here, floor-to-ceiling windows stretch wall to wall, drawing in light and framing the lush surroundings. A second wood-burning fireplace adds a modern warmth to the minimalist aesthetic, while the walkout deck continues the flow between indoors and out. Also on this level: two additional bedrooms, and a spa-inspired 4-piece bath with a soaker tub and separate glass shower, all renovated in 2019 alongside the new kitchen, flooring, decks, and bathrooms. Outdoors, enjoy detached one-car garage and parking for four. The included stainless-steel appliances and on-demand water heater round out this stylish yet sustainable offering. Set against the backdrop of hiking, kayaking, and camping at Rockwood Conservation, yet just 25 minutes to the 401 and minutes to Guelph or Acton GO, this is where lifestyle and location align. (id:63008)
296 Ottawa Street S
Kitchener, Ontario
Fantastic redevelopment site. Steps to LRT, large lot 160x 237 approx. 0.73 acres. Must be purchased with 296 Ottawa St S. New Zoning approved March 18th under Growing Together is SGA2 under Official Plan SGA-B which allows up to 28 Stories Building, ZBA application for SGA3 is required to get 28 stories. Studies completed to Date for the ZBA application: Geotechnical report, Legal and Topo Survey, Site Servicing, Wind Study, Shadow Study, Traffic and Parking Study, Noise Study, ESA Phase 1, Landscape, 28 Stories Concept Drawings with 326 Units plus 3 Commercial areas on Ground Level. The properties were amalgamated and transferred into the Corporations Ownership.286 and 288 Ottawa were amalgamated into one, also 292 and 296 were amalgamated into one. The total asking price for all properties is $2,990,000.00. (id:63008)
288 Ottawa Street
Kitchener, Ontario
Fantastic redevelopment site. Steps to LRT, large lot 160x 237 approx. 0.73 acres. Must be purchased with 296 Ottawa St S. New Zoning approved March 18th under Growing Together is SGA2 under Official Plan SGA-B which allows up to 28 Stories Building, ZBA application for SGA-3 is required to get 28 stories. Studies completed to Date for the ZBA application: Geotechnical report, Legal and Topo Survey, Site Servicing, Wind Study, Shadow Study, Traffic and Parking Study, Noise Study, ESA Phase 1, Landscape, 28 Stories Concept Drawings with 326 Units plus 3 Commercial areas on Ground Level. The properties were amalgamated and transferred into the Corporations Ownership.286 and 288 Ottawa were amalgamated into one, also 292 and 296 were amalgamated into one. The total asking price for all properties is $2,990,000.00. (id:63008)
110 Panton Trail
Milton, Ontario
Every once in a while, you walk into a home and you get that feeling - this place is pure class. Every style choice is correct and things feel like they flow perfectly. That's the feeling you'll get in 110 Panton Trail. At 1677 square feet above grade, the home is unexpectedly large and you can feel the difference in space where it matters. You never feel cramped. The foyer and hallways are wide and airy. Principal rooms are generous in size and bright. Carpet-free on the main and second floors with upgraded staircase, railings and spindles. Crown moulding throughout. Chic 2 piece bath in your wide front hall for guests. Large main floor entertaining space, with a flowy living/dining room (with fireplace) that leads into your stunning two-tone kitchen with quartz counters, a peninsula with breakfast bar and a farmhouse sink. Light pours in everywhere through upgraded stylish black vinyl windows and patio door. Walkout to your private, fully-fenced secret garden of a backyard, with stamped concrete patio, a gazebo and access to your oversized garage from the rear. Upstairs is equally impressive, with a wide hallway housing an enormous linen closet; 2 great sized bedrooms; upper floor laundry with lots of cabinet space, stylish tile floors and a farmhouse laundry sink; and a sleek main bath with gold plumbing fixtures. But the star of the show is the enormous primary suite, with its double French entry doors, huge walk-in closet and elegant ensuite with walk-in glass shower and double vanity. The basement offers ample storage and an L-shaped rec room for family movie nights. With its proximity to shopping, trails, parks, schools and a quick shot to the 401 for commuters, you're going to want to put 110 Panton Trail on your list of must-view homes. (id:63008)

