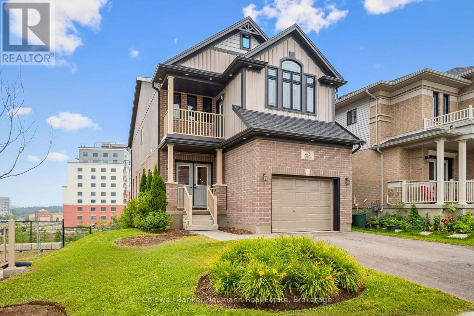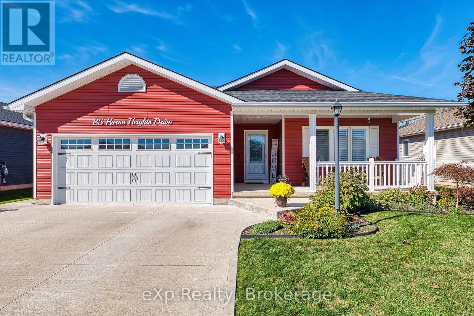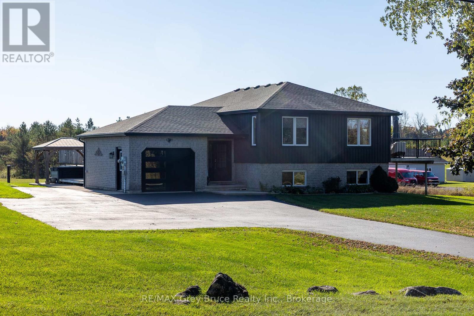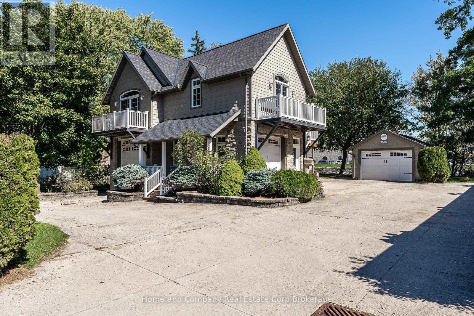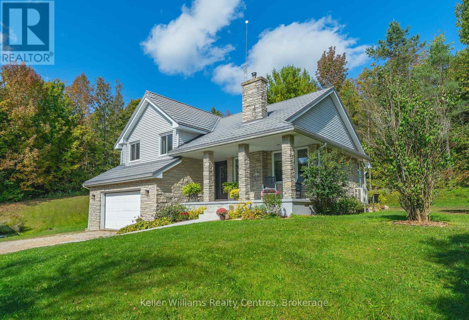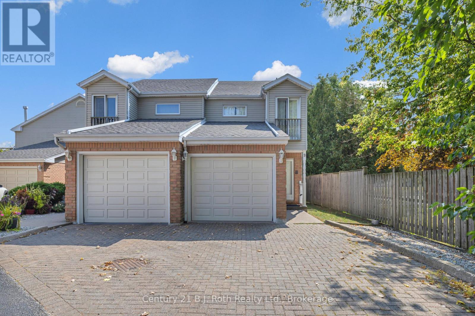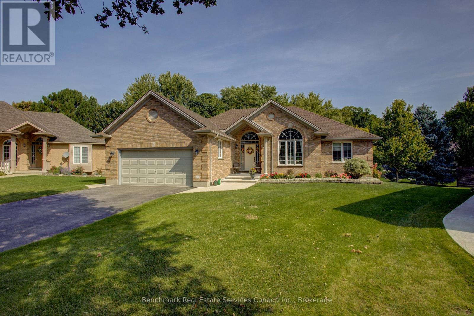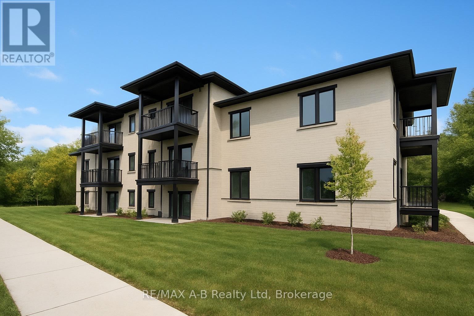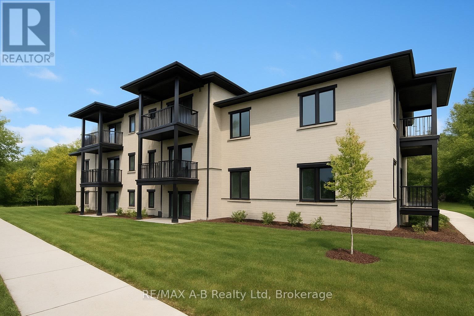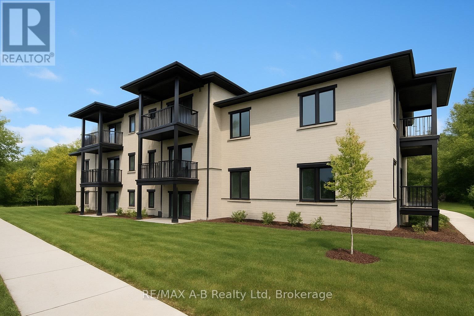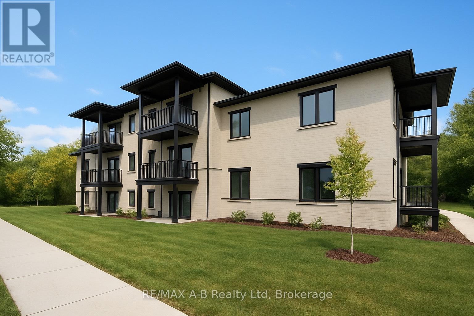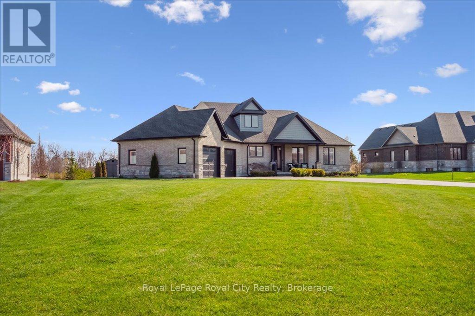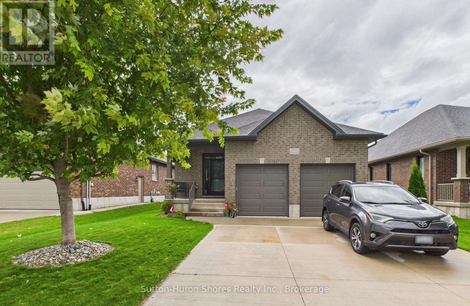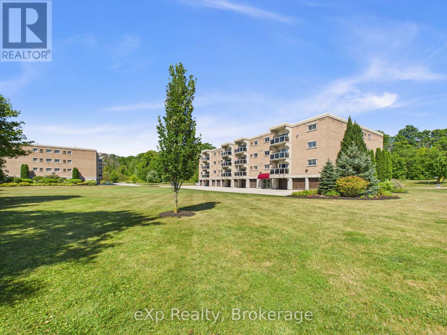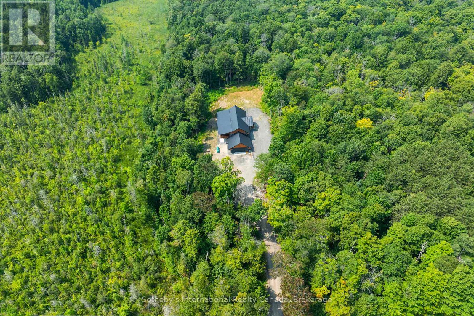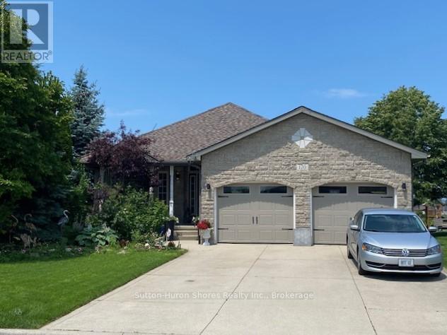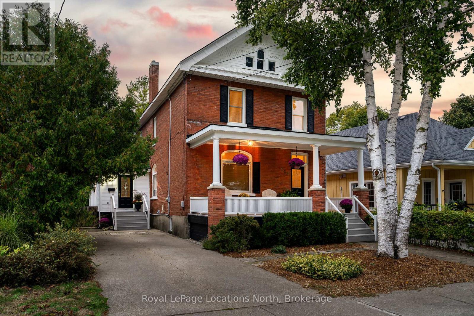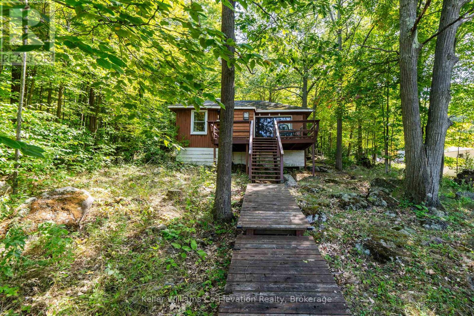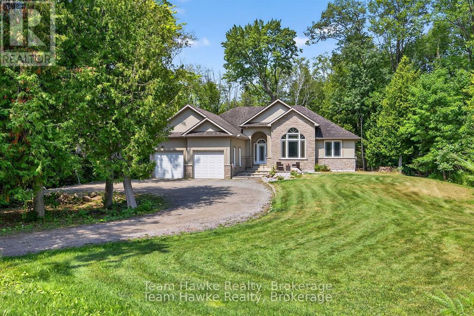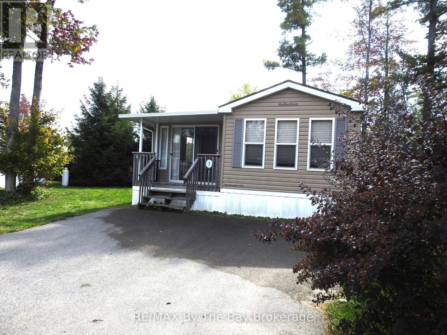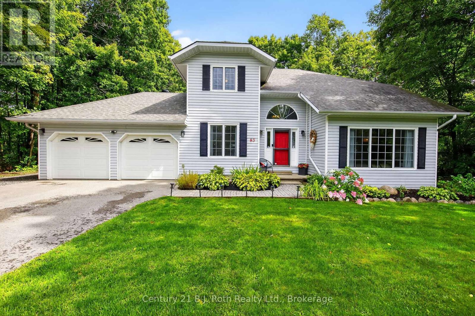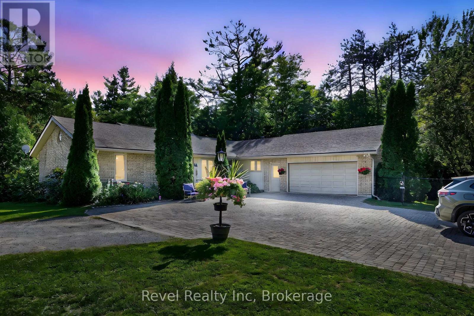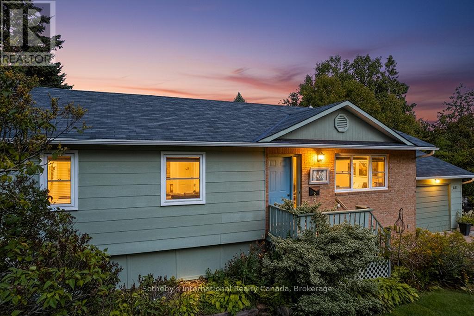43 Everton Drive
Guelph, Ontario
Welcome to 43 Everton Drive, the stunning, Award Winning Model Home at The Glade by Fusion Homes. Nestled on a premium walkout lot in Guelphs East End, this detached home blends modern design with exceptional craftsmanship that Fusion Homes is known for. The open-concept main floor showcases hardwood flooring, abundant natural light, and a chef-inspired kitchen with custom two-tone cabinetry, a quartz waterfall island with seating, and designer finishes. Upstairs, enjoy a versatile family room with balcony access, a primary retreat with walk-in closet and spa-like ensuite, plus two additional bedrooms, a full bath, and an upgraded laundry room.The fully finished walkout basement offers endless options, like a rec room, gym, media lounge, or future in-law suite with separate entrance. Move-in ready and one of a kind, this property is a rare opportunity in a vibrant, family-friendly community. (id:63008)
85 Huron Heights Drive
Ashfield-Colborne-Wawanosh, Ontario
Welcome to The Bluffs of Huron Adult Lifestyle Living at Its Best!This immaculate bungalow at 85 Huron Heights Drive offers stylish comfort and low-maintenance living in the sought-after Bluffs of Huron community, just minutes from the shores of Lake Huron and the amenities of Goderich.Step inside to a bright and inviting open-concept layout featuring a modern kitchen with rich cabinetry, stainless steel appliances, and a large island perfect for entertaining. The spacious dining and living areas are filled with natural light and designed for relaxed living.The primary suite offers a generous bedroom, walk-in closet, and private access to the covered deck. Enjoy year-round outdoor living with a beautifully finished covered porch, private hot tub, and fenced yard designed for both privacy and entertaining.Additional highlights include:Two spacious bedrooms plus additional living space for guests or hobbiesStylish flooring and neutral finishes throughoutProfessional landscaping with low-maintenance designAttached double garage and wide concrete driveway for ample parkingThis vibrant adult lifestyle community offers walking trails, social activities, and a welcoming neighbourhood atmosphere. Whether youre downsizing or looking for a relaxed lakeside lifestyle, this home is move-in ready and waiting for you! (id:63008)
200050 10 Side Road
Georgian Bluffs, Ontario
Welcome to 200050 Sideroad 10, Georgian Bluffs a raised bungalow on a beautiful 1.5-acre lot, offering country charm and outdoor living at its best. Enjoy summer days in your above-ground pool, relax on the spacious property, and take in the peace and privacy of rural living. Inside, the raised bungalow design fills the home with natural light. The main level features a functional kitchen with instant hot water tap, a dining space and living room, 3 well-sized bedrooms, with a cheater ensuite bathroom & heated towel bars. The lower level provides additional living space perfect for a recreational room, guest room or hobby space. The yard is ideal for entertaining, gardening, or play, this property offers something for everyone. Newly built (2023) 20x20 detached garage with a concrete floor. Siding, soffit and eavestrough 2021, Roof 2021, Boiler 2021, all doors replaced in 2023 including garage door. Located just minutes from Owen Sound, you'll love the convenience of town amenities while still enjoying the quiet of Georgian Bluffs. This property is the perfect balance of comfort, recreation, and rural lifestyle ready for your next chapter. (id:63008)
35 Thomas Street
St. Marys, Ontario
Welcome to 35 Thomas St, St. Marys! Nestled along the Thames River, this unique home showcases the incredible location and offers the perfect blend of easy living and space for all of your hobbies. The main floor is home to an extraordinary shop with 2-piece bath, which could also make a perfect game or recreation room. The second attached garage is oversized and perfect for your toys, hobbies or even your RV. Make your way up to the second floor, where you have extensive river views and light shining in from all angles. The primary bedroom is spacious with double closets, a private balcony and semi en-suite access to the main bath. The second bedroom is just down the hall and features a walk-in closet and a charming private balcony as well. The living spaces are open and bright, with a cozy gas fireplace, 2 additional balconies and more incredible views. This home boasts beautifully landscaped gardens, second level laundry and parking for you and all of your friends, including an additional detached single garage, and all conveniently located just steps to the charming downtown. For more information or to schedule a private viewing, contact your favourite REALTOR today! (id:63008)
702473 Sideroad 5
Chatsworth, Ontario
Wrapped in forest, rooted in comfort, and surrounded by the colours of the changing seasons, this gorgeously updated 1,836 sq ft home with a 20x24 shop is tucked into 18 acres of total privacy with a network of private trails to explore. The exterior stuns in full stone with stately columns, a Hy-Grade steel roof, and a covered front porch that's just made for chunky sweaters, hot cider, and watching the leaves swirl. Inside, it's warm, open, and effortlessly stylish. The Great Room features 13-foot vaulted ceilings, tongue-and-groove whitewashed detail, luxe wide plank vinyl flooring (2024), and a showstopping floor-to-ceiling stone wood-burning fireplace. The custom kitchen (2022) is a true highlight with a 7-foot quartz island, artisanal glazed tile backsplash, black stainless steel appliances, two-toned cabinetry, coffee bar, and sliding glass doors that walk out to a brand new 16x16 deck in the trees (2025). The layout is wide open, yet deeply grounded: 3 bedrooms, 3 bathrooms (including a 2025 update), and plenty of space to gather or retreat. The primary suite offers dual closets, a 2-piece ensuite, and a private balcony, the perfect place to greet the day with a coffee and nothing but birdsong. Downstairs, the rec room transforms into your own private theatre, complete with a built-in projector and propane fireplace for cozy nights in. A 20x24 detached shop offers space to tinker, plus there's an attached garage for added convenience. This home comes with a long list of recent upgrades: heat pump (2025), attic insulation top-up (2025), front door (2024), windows (2024), water treatment system (2021), and hardscaping (2025). Here, high-speed internet keeps you connected, but only when you want to be. Everything else? Trees, trails, quiet, and fresh air. It's cozy. It's private. It's exactly what you've been craving.Welcome to your forever in the forest. (id:63008)
9 - 1185 Grand Marais Road W
Windsor, Ontario
Attractive end-unit townhouse condo in desirable South Windsor! One of only nine units in the complex! Open concept main floor area featuring sizable living room connecting to bonus sun room. Enjoy the eat-in kitchen and the convenience of a main floor powder room. The entire second floor has been upgraded with new engineered hardwood flooring, and features a generous primary bedroom with walk-in closet, cheater ensuite bathroom with private vanity area, and walkout balcony. The second bedroom features double closets and Juliet balcony. The partially finished basement includes a recreation room with adjacent wet bar area, and a large storage/laundry room. Single car garage with inside entry and rear yard with patio area. You will love the privacy of this property with no rear neighbours. Perfect location, in close proximity to schools, shopping, the EC Row Expressway and the Huron Church/401 corridor. Immediate possession available! (id:63008)
10 Oakwood Court
St. Marys, Ontario
Welcome to the perfect family home in one of St. Marys most desirable neighbourhoods! Tucked away at the end of a quiet court, this spacious bungalow offers the ideal combination of comfort and practicality. The main floor features 3 bedrooms, 2 full bathrooms, and laundry, along with a bright, open-concept living space thats perfect for everyday family life. The kitchen and eat in area feature exterior doors that lead to your finished raised deck! The finished basement, with separate entrance from the garage, extends the living area, offering a fourth bedroom and full bathroom, ideal for a teenager, overnight guests, or a playroom. Families will love the location, just a short walk to schools, the arena, parks, and so much more. Whether its hockey practice, a walk to the playground, or a quick trip to town, everything you need is right at your doorstep.Dont miss your chance to move into this welcoming home and create lasting memories in one of St. Marys most family-friendly areas! (id:63008)
#9 - 428 Queen Street W
St. Marys, Ontario
Pol Quality Homes is thrilled to announce the launch of a new condominium project in St. Marys, ON. This development features beautifully designed one- and two-bedroom units. Features include: In-Suite Laundry, Hard Surface Countertops, Stainless steel appliance package, Premium Vinyl Plank Flooring, One Exclusive Parking Space, Walking Distance to Local Amenities. This project presents exceptional opportunity for first time home buyers looking to enter the real estate market or investment opportunities, especially for clients seeking strong cash flow potential! Construction is already underway, with Phase 1 expected to be completed by the end of 2025. Secure your unit today and take advantage of this incredible opportunity. Contact us for more details or to schedule a consultation. (id:63008)
#3 - 428 Queen Street W
St. Marys, Ontario
Pol Quality Homes is thrilled to announce the launch of a new condominium project in St. Marys, ON. This development features beautifully designed one- and two-bedroom units. Features include: In-Suite Laundry, Hard Surface Countertops, Premium Vinyl Plank Flooring, One Exclusive Parking Space, Walking Distance to Local Amenities, Stainless steel appliance package. This project presents exceptional opportunity for first time home buyers looking to enter the real estate market or investment opportunities, especially for clients seeking strong cash flow potential! Construction is already underway, with Phase 1 expected to be completed by the end of 2025. Secure your unit today and take advantage of this incredible opportunity. Contact us for more details or to schedule a consultation. (id:63008)
#6 - 428 Queen Street W
St. Marys, Ontario
Pol Quality Homes is thrilled to announce the launch of a new condominium project in St. Marys, ON. This development features beautifully designed one- and two-bedroom units. Features include: In-Suite Laundry, Hard Surface Countertops, Stainless steel appliance package, Premium Vinyl Plank Flooring, One Exclusive Parking Space, Walking Distance to Local Amenities. This project presents exceptional opportunity for first time home buyers looking to enter the real estate market or investment opportunities, especially for clients seeking strong cash flow potential! Construction is already underway, with Phase 1 expected to be completed by the end of 2025. Secure your unit today and take advantage of this incredible opportunity. Contact us for more details or to schedule a consultation. (id:63008)
#5 - 428 Queen Street W
St. Marys, Ontario
Pol Quality Homes is thrilled to announce the launch of a new condominium project in St. Marys, ON. This development features beautifully designed one- and two-bedroom units. Features include: In-Suite Laundry, Hard Surface Countertops, Stainless steel appliance package, Premium Vinyl Plank Flooring, One Exclusive Parking Space, Walking Distance to Local Amenities. This project presents exceptional opportunity for first time home buyers looking to enter the real estate market or investment opportunities, especially for clients seeking strong cash flow potential! Construction is already underway, with Phase 1 expected to be completed by the end 2025. Secure your unit today and take advantage of this incredible opportunity. Contact us for more details or to schedule a consultation. (id:63008)
51 Ariss Glen Drive
Guelph/eramosa, Ontario
Tucked away on a prestigious cul-de-sac in Ariss, this extraordinary executive residence epitomizes refined luxury, privacy, and community. From the moment you arrive, the attention to detail and upgrades, both inside and out, set this home apart as a true showpiece. The open-concept main level is a masterpiece of design, showcasing hand-scraped engineered hardwood beneath soaring 9' ceilings. In the living room, a striking coffered ceiling elevates the space with architectural elegance, while oversized windows flood every corner with natural light. A massive quartz island anchors the gourmet kitchen/dining area, surrounded by floor-to-ceiling custom cabinetry, premium finishes, a generous pantry, and high-end appliances, including a gas countertop range, double built-in ovens, and a MARVEL wine fridge. Step outside to the covered rear porch and adjoining composite deck, where a built-in hot tub invites relaxation overlooking the expansive backyard and the scenic Kissing Bridge Trail beyond. The primary suite is designed to rival any five-star spa, boasting a luxurious ensuite with a frameless glass shower, dual vanities with custom cabinetry, a spacious walk-in closet, and direct access to the deck and hot tub. Two additional bedrooms, a stunning 5-piece bathroom, and an elegant powder room provide comfort and sophistication for family and guests alike. The main-level laundry and mudroom combination is both beautiful and practical, finished to the same high standard as the rest of the home. The lower level is equally impressive, with soaring ceilings, engineered hardwood, a striking stone-clad gas fireplace, a 4-piece bathroom, and two generously sized bedrooms- creating the perfect space for guests, teenagers, or extended family. Ideally located just minutes from Guelph, K/W, and Centre Wellington, and a short stroll to Ariss Valley Golf Course, this home delivers an unparalleled lifestyle of elegance and convenience in a highly desirable rural setting. (id:63008)
404 Devonshire Road
Saugeen Shores, Ontario
This solid brick, carpet free, Walker Home, built in 2018, offers 1,417 sq. ft. on the main level plus a fully finished basement, with a total of 3 bedrooms and 3 bathrooms. The main floor has been beautifully upgraded with engineered hardwood flooring, new Induction Stove, Back Splash and a Craftsman-style front door. The lower level expands the upgraded living space with a large rec room, additional bedroom, full bathroom, and plenty of storage ideal for guests, family, or entertaining. Outside, enjoy a private covered patio, 6 year old hot tub, a fully fenced yard with gates on both sides, and a 8' x 10' shed with metal roof and wooden floor. This property is professionally landscaped with a sand point sprinkler system to keep things lush, and a Generac generator provides reliable whole-home backup power. With thoughtful upgrades, modern conveniences, and indoor-outdoor living at its best, this bungalow, shows pride of ownership, for its next owners. (id:63008)
202 - 85 William Street N
Brockton, Ontario
Welcome to riverside condo living in Walkerton! This well-maintained 2-bedroom, 2-bathroom unit offers 1,094 sq. ft. of comfortable living space with an open-concept design. The kitchen features plenty of oak cabinetry, a convenient breakfast bar, and flows seamlessly into the bright living room with walkout to a private balcony overlooking the Saugeen River. The spacious primary bedroom suite includes a walk-through closet and private ensuite, while the second bedroom and full bathroom provide flexibility for guests or a home office. Added conveniences include in-suite laundry, a storage room directly in front of your indoor garage space, and the units prime location across from both the elevator and common room. Built in 2005, this condo is within walking distance to downtown Walkerton, Tim Hortons, and local amenities. Enjoy the peaceful river views and watch the fishing, kayaking, and canoeing right from your balcony. Forced-air gas heat, central air, and appliances (fridge, stove, washer, dryer) are included. An excellent opportunity for carefree condo living in a prime location! (id:63008)
2749 Brunel Road S
Huntsville, Ontario
Charming Custom Log Home on Nearly 10 Acres located just minutes from both Baysville and Huntsville, 5 minutes from a public boat launch on to Lake of Bays and close to both snowmobile and ATV trails, Welcome to your dream retreat, This stunning custom-built log home sits on an ICF lower level. offering the perfect blend of privacy and accessibility. As you approach via Brunel Road, you'll feel the stress of everyday life melt away amidst the beautiful natural surroundings. Step inside, and you'll be greeted by a bright and airy atmosphere that feels inviting and warm. With five spacious bedrooms and three beautifully appointed bathrooms, there's ample room for family and guests perfect for entertaining or enjoying quiet evenings at home. The main level features an open-concept living space with vaulted ceilings, allowing for a spacious feel that's perfect for gatherings. The kitchen is ideal for gourmet meals or enjoying casual snacks. Large windows invite natural light, creating a cheerful ambiance throughout the home. The lower level boasts a separate apartment complete with its own kitchen, living area, and two additional bedrooms. This space is perfect for multigenerational living, a nanny suite, or as a lucrative Airbnb opportunity. Imagine the possibilities with two distinct living areas, each with its own entrance. ideal for hosting family and friends or generating rental income. With nearly 10 acres of absolute privacy, this property is a nature lovers dream. Explore the great outdoors, enjoy wildlife sightings, or simply relax in your hammock with a good book while under almost 2000sqft of covered deck and patio . The flexible layout caters to a variety of lifestyles, whether you're looking for a family home, an investment opportunity, or a peaceful retreat. Don't miss your chance to own this exceptional property that combines charm, comfort, and convenience. Your private paradise is waiting for you seize the opportunity today (id:63008)
170 Stickel Street
Saugeen Shores, Ontario
Welcome to this well-appointed back split that offers a perfect mix of comfort, style, and smart upgrades for modern living. This spacious and functional home features four bedrooms with brand new carpeting, and has been thoughtfully updated from top to bottom. The main living room showcases beautiful new hardwood flooring, while the lower-level family room is finished with updated laminate flooring, providing distinct yet cohesive spaces for entertaining and relaxation. A gas fireplace adds warmth and charm, while upgraded bathrooms offer a fresh, modern feel. The kitchen is both practical and inviting, featuring a gas cook stove, added cupboards for extra storage, and convenient access to the backyard deck where a gas BBQ hookup makes outdoor dining effortless. Additional features include window treatments throughout, a newly installed pergola with a cement patio, and a 10' x 10' shed with hydro and a metal roof perfect for storage or a workshop. Tech-savvy upgrades include LED lighting added to several switches and security cameras at the front, back, and doorbell for peace of mind. The attached garage is equipped with an epoxy floor, one garage door opener, and added insulation over the garage and living room for improved energy efficiency. A sand point system with a sprinkler setup keeps the lawn looking its best all season. In the past few years, the home has also seen the addition of a new furnace and central air conditioning, making it move-in ready and efficient year-round. This home offers incredible value, a functional layout, and a long list of upgrades that cater to both everyday comfort and long-term convenience. (id:63008)
804 Meadow Place
Huron-Kinloss, Ontario
Nestled on a peaceful cul-de-sac just steps from the stunning shores of Lake Huron, this lovely home offers the ideal escape to enjoy the regions renowned beaches and breathtaking sunsets. Whether you're seeking a cozy cottage or a comfortable year-round residence, this property has it all. Pull up to a driveway with ample parking for family and guests. Inside, you'll find a charming galley kitchen with access to the deck perfect for outdoor dining and entertaining. The open-concept dining and living areas feature a vaulted ceiling that enhances the bright, airy feel. The home includes two bedrooms and two bathrooms, providing plenty of space for family and visitors. Step outside onto the beautiful deck, complete with a dining and BBQ area ideal for summer gatherings. The backyard oasis boasts a spacious yard, a charming gazebo with a fireplace for relaxing evenings, and a covered porch area that can be enjoyed on colder or rainy days. A storage shed offers additional space for outdoor gear .An attached shop adds versatile extra storage, a perfect spot for hobbies, projects, or simply extra hangout space. The shop also houses the laundry area, adding to the home's functionality. New Roof 2023. This wonderful property combines comfort, outdoor living, and a prime location close to the lake. Perfect as a full-time residence or a seasonal getaway! (id:63008)
210 Birch Street
Collingwood, Ontario
This traditional red brick home is in one of Collingwood's most sought-after neighbourhoods and celebrates a town lot that stretches 166 feet deep. Living on Birch Street puts you within walking distance of so much that the town offers, a vibrant downtown full of shops and restaurants and easy access by foot or bike to trails and even beaches a short distance away. On a street with many similar early 1900s homes, the curb appeal is plain. A huge covered porch that makes you want to linger and a luxurious back door add-on mudroom that makes family comings and goings a breeze. This home celebrates its wood accents, from the stairs, floors and pocket doors, to bird's eye maple trim and built-in cabinetry. The unique floor plan offers two sets of stairs -- the main from the front hallway, and another set at the back to head to the second floor bedrooms with your cup of tea. The front of the house is home to the light-filled living room with an adorable gas fireplace, a replica of a coal-burning stove. And across the hall is another functional bonus, a cozy nook that is a charming office space. Directly above this, mirroring the main floor plan, is another such sunny, cozy nook -- we see a meditation/yoga room, nursery or his and hers offices. A really exciting part of this property is the fully private yard with a canopy of mature trees and a retractable awning. Accessed from the home's family room by French doors, it is a celebration of textures and colour. A separate gazebo/screen room is an idyllic place to read or welcome friends. A full set of stairs leads to an unfinished third floor attic space that has great potential to finish or use as storage. This gracious home is as sturdy as it is attractive, with substantial engineering done to secure the foundation for future generations. (id:63008)
3 Crossingview Lane
Tay, Ontario
Humble, no-frills, and in a stellar spot this modest 3-bedroom, 1-bath, 3-season cottage (with shared private waterfront access) faces the Tay Shore Trail (an 18.5-km paved segment of the 28,000 km Trans Canada Trail and the longest recreational multi-use trail network in the world). Step into a simple, functional layout: an open kitchen/dining/living area flowing to the front deck, plus a wooded backyard for easy outdoor living and exploring nature. A wall heater takes the edge off cool spring and fall days. The structure sits on piers with a crawl space. A single-car garage is believed to be fully on the property. Water: the current supply is shared with a neighbouring cottage and will be disconnected before closing. The Buyer will be responsible for installing a well after closing and should complete due diligence on costs, timing, and permitting. Lifestyle bonus: included is a shared ownership interest in a nearby waterfront lot on Sturgeon Bay (off Georgian Bay), to the left of Tanners Park, accessible via a private road and just a short walk away a place to gather, launch a kayak or canoe, cast a line, swim, or play horseshoes with the family. From here, you're about 15 minutes to Midland and roughly 30 minutes to Barrie or Orillia an easy commute to amenities while keeping that cottage-country feel. The irregular, approximately 0.34-acre parcel offers room to tinker or plan: ~48.72 frontage on Crossingview Ln, ~220.02 depth on the left, ~37.45 across the back, and ~363.68 on the right (Buyer to verify all measurements and boundaries). Keep it as a simple weekend retreat, or explore a teardown/rebuild for a future year-round home strictly subject to municipal approvals, conservation authority input (if applicable), and the Buyers own investigations. This is not the time to delay or sit on the fence. Action will reward one lucky Buyer of this rare 'better than waterfront' package deal. (id:63008)
103 Spruce Street
Tiny, Ontario
Located on a quiet in popular Tiny Township, this spacious ranch bungalow offers the perfect blend of comfort, privacy, and beachside living. Just a short walk to several beautiful sandy beaches along the shores of Georgian Bay, yet only 20 minutes to Barrie, minutes to Wasaga & 20 minutes to Midland. Set on a large, private lot with mature trees and set well back from the road, this home features a bright and open layout. The main floor features soaring ceilings & includes three generously sized bedrooms, including a spacious primary suite with a 5-piece ensuite and walk-in closet. The fully finished lower level is ideal for the whole family, offering two more bedrooms, a full bathroom, a large rec room filled with natural light, & sauna. Other notable features include in-floor radiant heat in the basement & half the garage; EV charger; generac w/ automatic switchover; furnace 2024. Don't miss out on this opportunity. (id:63008)
5 Nipagon Circle
Wasaga Beach, Ontario
Welcome to Wasaga Country Life Resort! This charming three-season mobile cottage offers comfortable living with two spacious bedrooms. The living room features a versatile pull-out sofa, and the sunroom also has a pull-out sofa, providing ample sleeping space for 9 guests or family members. The bright sunroom is perfect for relaxing and enjoying the outdoors year-round. Conveniently located within the resort, this cottage is just steps away from swimming pools, a children's park, and scenic trails leading to the beautiful beaches of Georgian Bay. The yard is adorned with stunning spruce and maple trees, creating a peaceful and private outdoor oasis. Conveniently close to shopping, golf courses, and other amenities, the park also boasts a lively recreation center that organizes numerous events for both adults and children. This is an ideal spot for those seeking a vibrant community and easy access to nature and leisure activities. (id:63008)
83 Wozniak Road
Penetanguishene, Ontario
Welcome to this beautifully updated 5-bedroom rural retreat set in an area of fine homes, just minutes to Midland or Penetanguishene, and access to Georgian Bay is only mins walk to the clear water. Offering the perfect balance of comfort and convenience, this property is surrounded by lush forests, walking trails, and marinas for your year-round enjoyment. Highlights include: Flexible main-floor bedroom or office ideal for work-from-home or guests. Large Primary suite on the 2nd floor provides a private haven with plenty of space. Bright, spacious layout designed for family living and entertaining. Plus a generator peace of mind for all seasons. Ask to see the full list of updates & improvements. If you're drawn to the lake, boating, or exploring forested trails, this home offers the lifestyle you've been waiting for in a sought-after Georgian Bay location. Only 90 mins from Toronto (id:63008)
7190 93 Highway
Tiny, Ontario
Welcome to your private 48.39-acre haven a rare chance to leave the city chaos behind and embrace a simpler, more fulfilling way of life. As you enter the winding driveway, three majestic old-growth white pines known as the Three Sisters stand as timeless guardians of this serene property. The custom-built bungalow offers generous living space with cathedral ceilings, a double-sided gas fireplace, and triple-pane windows framing views of the pond, creek, and landscaped grounds. The main level includes a spacious kitchen with walkout to a deck, a primary bedroom with ensuite, main floor laundry, and inviting family spaces. The lower level features a recreation room with wood fireplace, two additional bedrooms, a beautifully updated bathroom, two grooming rooms that can be transformed into what ever you need and a walkout to the backyard and into the garage ideal for multi-generational living or a home business. Outside, discover endless opportunities: a century barn with hay loft, two paddocks with direct trail access, a sugar shack, chicken coop, and a 5-foot fenced area for your furry friends. The expansive 4-bay drive-in shed with oversized doors is perfect for boats, tractors, or collector cars. Trails wind through a mix of old-growth forest and open meadows perfect for horseback riding, hiking, or simply exploring nature at your doorstep. In summer, enjoy the 18x33 above-ground pool with a full deck and tiki bar, creating the ultimate space for entertaining. In winter, gather by the wood-burning fireplace and watch the snow fall across your private oasis. With many updates throughout and a forest management plan option for tax savings, this property is both practical and inspiring. Whether you dream of raising animals, tapping your own maple trees, or running a home-based business, this land makes it possible. A true sanctuary, ready for its next chapter yours. (id:63008)
491 Minnesota Street
Collingwood, Ontario
Welcome to 491 Minnesota, a versatile bungalow that offers two separate living spaces, perfect for families, investors, or anyone seeking income potential. The main floor is bright and inviting, with a cozy living room, spacious kitchen, three bedrooms, and a full bath. The primary bedroom enjoys its own private deck overlooking the yard, and convenient main-floor laundry completes the level. The lower level is a self-contained suite with its private entrance from the garage. It features a large family room, second kitchen, full bath, and 1+1 bedrooms, laundry room, ideal for in-laws, extended family, or as a rental unit. Outside, the home sits on a corner lot with mature trees, a detached garage, private driveways, and a generous garden with plenty of space to relax or play. Families will value the local school district, while everyone will love being within walking distance to downtown Collingwood, trails, and Georgian Bay. Blue Mountain and the ski clubs are just a short drive away. This HOME delivers flexibility, comfort, and opportunities, all in one. (id:63008)

