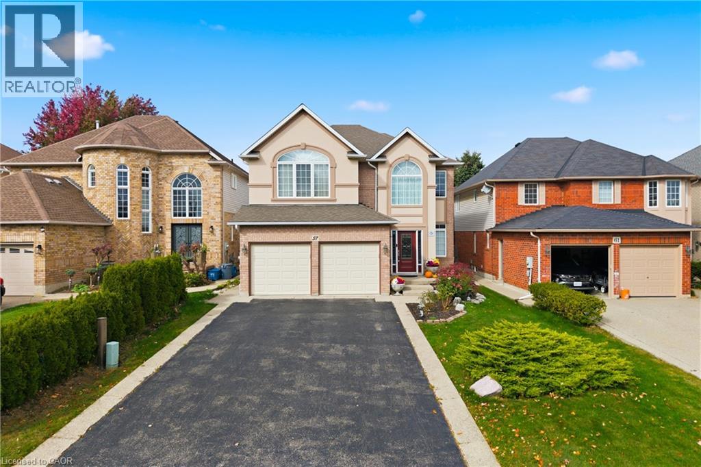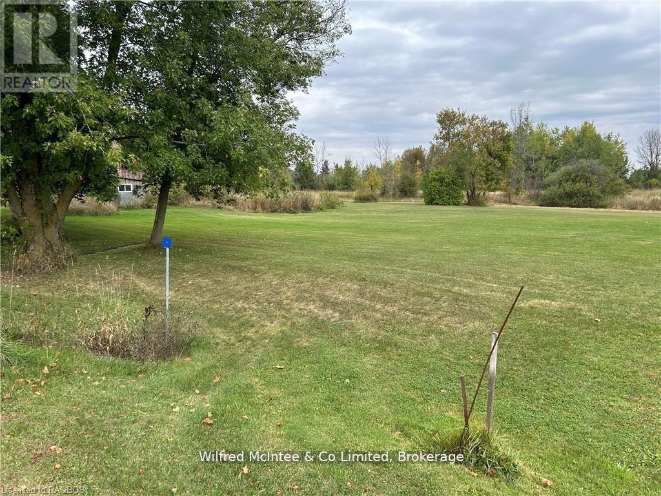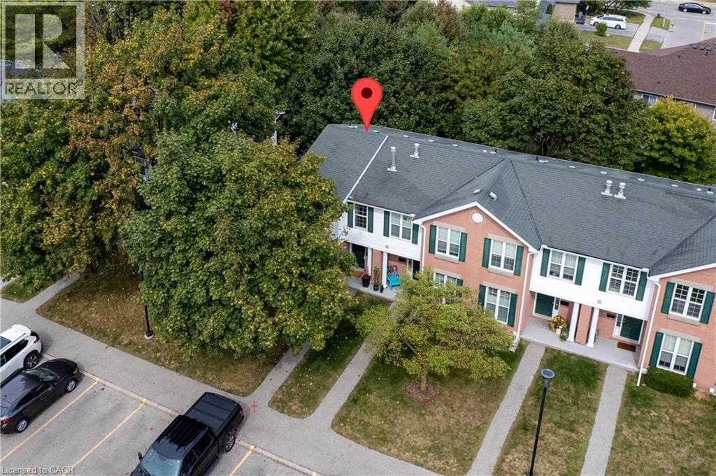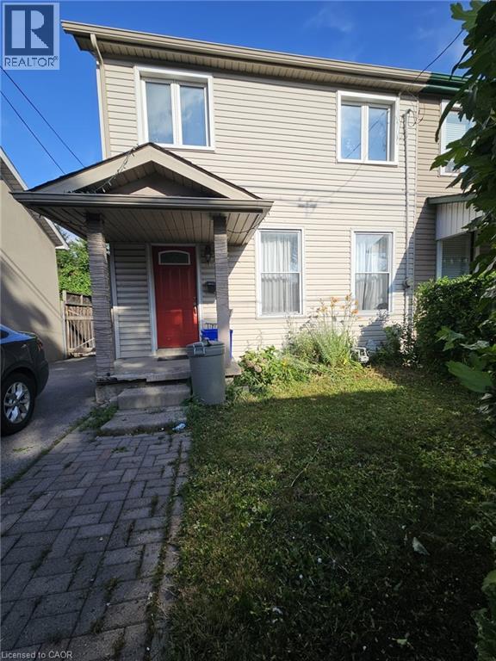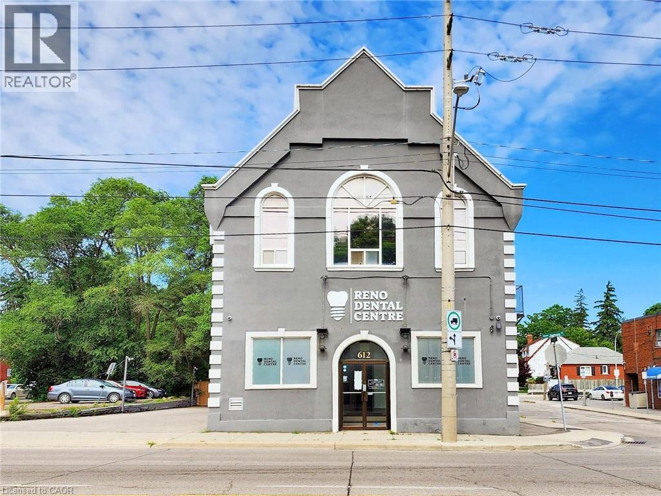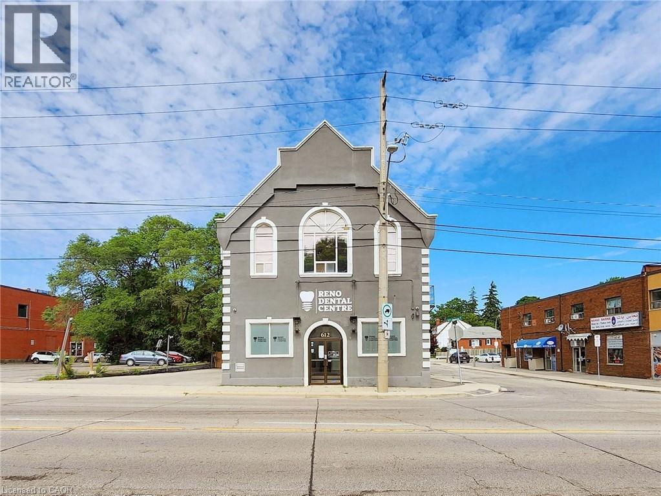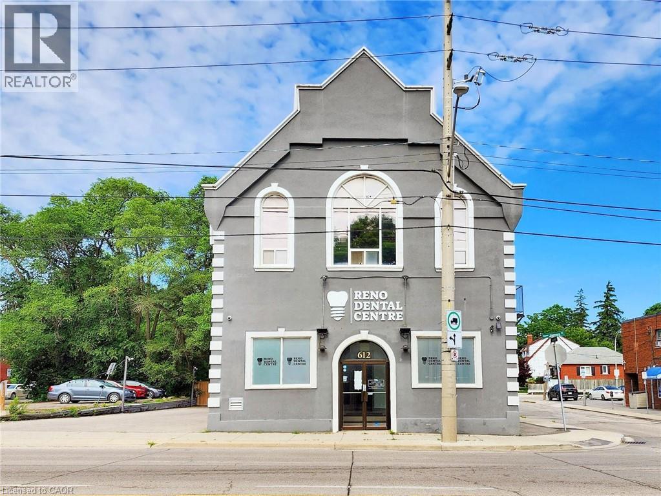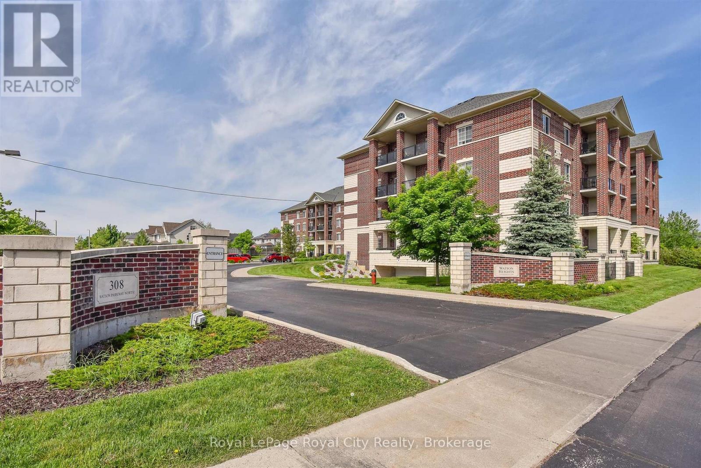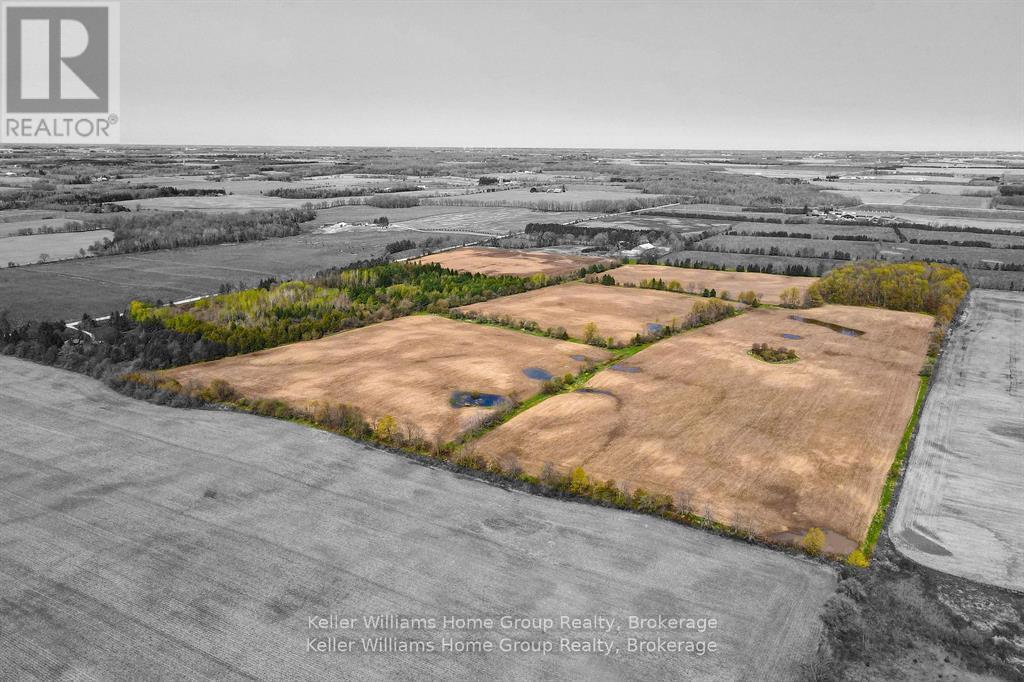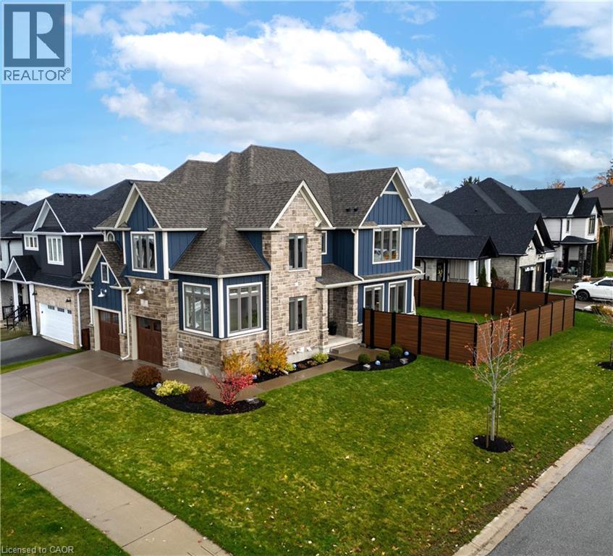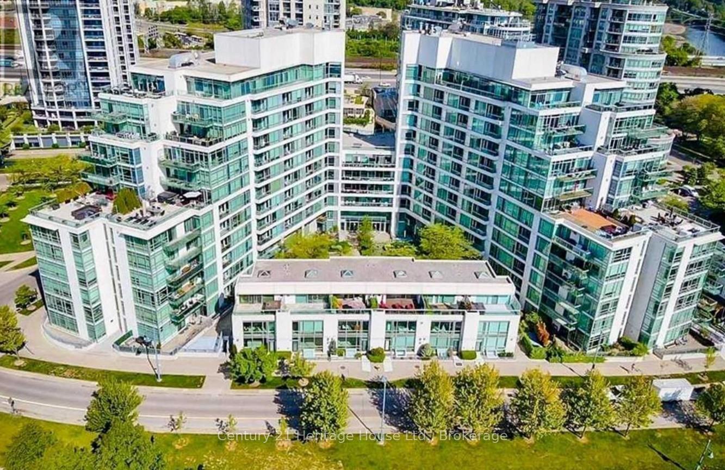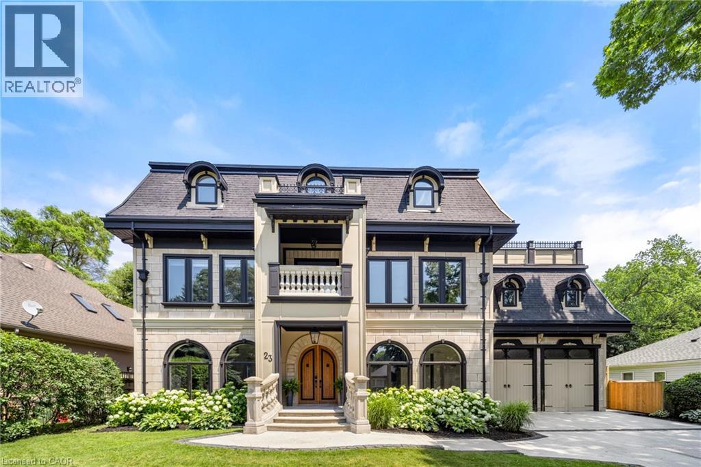57 Yorkshire Drive
Ancaster, Ontario
Location is everything! Nestled in the sought-after Meadowlands of Ancaster, this beautiful home offers the perfect blend of convenience and comfort—just minutes to shopping, highway access, and top-rated schools. Featuring 3 spacious bedrooms and 2.5 bathrooms, this home includes a double car garage with inside entry to a functional mudroom and laundry area. The inviting living room boasts stunning 17-foot vaulted ceilings and a cozy gas fireplace, open to the second-floor balcony for an impressive view. Enjoy hardwood flooring throughout the main level and an eat-in kitchen that walks out to a fully fenced backyard with a cement patio—perfect for entertaining or relaxing. This home truly has it all! (id:63008)
1348 Bruce 15 Road
Brockton, Ontario
5 ACRE PARCEL FOR SALE in the quaint and quiet community of Glammis. Zoning is Hamlet Residential and Potential Development. 24' x 50' shed on the property. Well and septic would be required. With the PD zoning explore the possibilities this unique property may have to offer or use it for your estate home. Excellent location being 15 minutes to the Bruce power gates and the shores of lake Huron. (id:63008)
465 Woolwich Street N Unit# 32
Waterloo, Ontario
This beautifully maintained 2-storey end unit townhome is located in sought-after Riverpark Village community. Perfect for first-time buyer, a young family, an investor or down-sizing! It’s move-in ready and has it all. Carpet-free with hardwood, ceramic tile and laminate. New trim & doors. Custom shutters and blinds The kitchen is fully equipped with stainless appliances, updated white cabinetry and quartz countertop. Adjacent is the cozy dining area, perfect for enjoying meals with loved ones. The living room leads outside to your own private backyard oasis featuring a deck, partial fencing & access to mature green space with many trees. It’s just perfect for summer BBQs or evening relaxation. The adjacent playground is perfect for young children! Upstairs are 2 generously sized bedrooms, each with picturesque views from the windows. The primary bedroom includes his-and-her closets, while the 4pc shared bathroom features a shower/tub combo. The fully finished basement has recroom that can also be used as a playroom, home gym or media space. There is also a 2pc bathroom, laundry & ample storage space. Nestled in a serene, family-friendly complex, this home offers unmatched access to everyday essentials. Close to RIM, Bechtel and Kiwanis parks, recreation facilities, walking/biking trails, Conestoga mall, Kaufman flats, the Grand River, groceries, schools, public transportation and major transit routes. (id:63008)
253 Mary Street
Hamilton, Ontario
253 Mary Street offers great value in a walkable downtown Hamilton location. This 3-bed, 1.5-bath home includes a new furnace (2025), a back-flow sewer preventer, and a roughed-in bathroom in the basement. The layout is practical and bright, with plenty of room for a family or tenants. The large backyard provides lots of outdoor space, and the long driveway fits multiple vehicles — a big plus for the area. Close to parks, schools, restaurants, transit, and highway access. Ideal for first-time buyers or investors looking for a solid property in a convenient spot. (id:63008)
612 Upper James Street
Hamilton, Ontario
Entire main floor with existing dental layout including reception and treatment rooms. Substantial fresh build out in rear office area. Ample parking. Bring your dental practice and add equipment. Open basement with shared access. High traffic Mountain brow location just north of Fennell, great visibility. (id:63008)
612 Upper James Street
Hamilton, Ontario
Second story offices in prime Mountain Brow location. Freshly renovated and stylish. Private loft space as well. New refrigerator, nice kitchen cabinets. High ceilings with lots of light. (id:63008)
612 Upper James Street
Hamilton, Ontario
Entire building for lease. First floor 2,010SF is dental turnkey, just add equipment. Upper floors 2,186SF recently redone , stylish and functional offices including a private loft. C5A zoning allows many uses. ample parking. Great high traffic Mountain brow location near Fennell. Operate in style in this beautiful renovated space. (id:63008)
316 - 308 Watson Parkway N
Guelph, Ontario
Thinking of getting into the housing market but feeling a bit nervous? I get that...it's a huge step. Here is the thing, why not start small and have a look at this cozy third floor condo in Guelph's quiet east end. This 1 bedroom plus den condo has been freshly painted and is awaiting your arrival. With an open concept floor plan, entertaining for friends is easy with a kitchen that has lots of counter and cupboard space and the convenience of eating at the breakfast bar or the bistro table. Ensuite laundry tucked into a closet, makes this chore easy and efficient while you work away in the den, lounge on the balcony or fix dinner. This unit comes with one parking spot, lots of closet storage and access to schools, parks and a direct bus route to the University of Guelph too. So, start small, ease into the market and enjoy easy living while you build up your equity, enjoy all that the east end has to offer and plan for your one day "forever" home. Have a peek at this cutie today! I think you will be impressed without the awful feeling of being nervous. (id:63008)
6895 Second Line
Centre Wellington, Ontario
Escape to your sanctuary on this sprawling 90 acre parcel, just 7 minutes north of Fergus on a paved road. Zoned Agricultural, it features approximately 64 acres of workable land and +/- 26 acres of enchanting mixed hardwood and softwood bush. Build your dream estate with approved driveway and choice of potential building envelopes, nestled amidst nature's beauty. Discover the two spring-fed ponds, explore nature trails, and relish endless country views. Do you have a desire for farming, building a dream home or embracing a simpler way of life, let this epic opportunity redefine your real estate dreams. (id:63008)
11 Galena Street
Wellesley, Ontario
Luxury Living in Wellesley — A Custom-Built Masterpiece by Ritz Homes! From the moment you arrive, the modern exterior makes a striking impression. Stone accents, modern window casings, and wood siding come together to create a grand, timeless façade. The thoughtful landscaping enhances the property’s appeal and will only grow more beautiful with each passing season. Throughout the main living areas, you’ll find wide-plank white oak hardwood flooring and 9-foot ceilings, creating an airy and inviting atmosphere. The main level boasts a bright, open-concept layout ideal for entertaining. Expansive windows flood the space with beautiful natural light, enhanced by the home’s southern exposure. A cozy gas fireplace anchors the living area, adding warmth and charm to the contemporary design. You’ll also appreciate the custom mudroom with built-in storage and the convenience of main-floor laundry. The custom-designed kitchen is a showstopper, featuring a modern colour palette and an oversized island with breakfast bar. Premium finishes include quartz countertops, a stylish tile backsplash, and top-notch appliances—complete with a gas range. Ample pot drawers and storage ensure both form and function. Oversized sliding doors lead directly to the backyard, making outdoor entertaining and barbecuing a breeze. Upstairs, you’ll find three luxurious bedrooms, each offering its own ensuite bath and walk-in closet. The primary suite is a true retreat, highlighted by a spa-like five-piece ensuite complete with a deep soaking tub, double vanities, and a walk-in glass shower. The fully fenced backyard features a spacious concrete patio—perfect for relaxing or hosting friends—and a grassy area ideal for kids and pets to play. This completely custom home is ready to welcome its new family—simply unpack and enjoy the quiet, serene lifestyle it offers. The quality and craftsmanship are even more impressive in person—the photos just don’t do it justice. (id:63008)
312 - 5 Marine Parade Drive
Toronto, Ontario
Fall in love with this spacious corner suite condo in the highly sought-after Humber Bay Bridge lakefront community, offering the perfect blend of downtown charm and neighborhood comfort. With over 800 sq. ft. of beautifully appointed living space, this upgraded home boasts soaring 9-foot ceilings, expansive windows, and two walkouts to a private patio that fill the suite with natural light. The open layout features ash-pattern floors, a large gas fireplace, and a modern kitchen with upgraded single-slab granite counters, perfect for entertaining or relaxing in style. Two full bathrooms and convenient ensuite laundry add comfort and practicality, while the smart design makes the space both elegant and functional. Included in the lease are one parking space, a private locker, and heat, hydro, and water, making this an exceptional value. Steps from the lake, trails, shops, and vibrant local amenities, this suite delivers both luxury and lifestyle in one of Toronto's most desirable communities. (id:63008)
23 Cameron Drive
Ancaster, Ontario
Nestled in scenic Ancaster Village, this French Chateau-inspired residence offers over 7,000 sqft of luxury backing onto the iconic Hamilton Golf Club, with sweeping views of one of Canada’s premier courses. This 3-storey masterpiece features 4 beds, 7 baths, 10.5’ soaring ceilings, custom millwork, and refined European design. The main floor is designed for entertaining, showcasing a gourmet kitchen with high-end appliances, quartz counters, custom cabinetry and a large island. Three sets of double doors open to a covered outdoor dining area. A formal dining room with chandelier, fireplace and wet bar adds elegance, while the family room with built-ins and fireplace connects seamlessly to the landscaped yard. Second level is dedicated to ultimate comfort, 3 spacious bedrooms each with private baths & walk-in closets. Primary suite boasts gorgeous stone fireplace, custom walk-in closet & spa-like ensuite with freestanding tub, rainfall shower, glass shower, and private terrace overlooking the golf course. Third level serves as a secluded refuge with spacious living room, large bedroom, full bath & kitchenette. A walk-out portico terrace offers panoramic views of the golf course. Lower level features 9' ceilings, a recroom, fitness room, family room with another fireplace, full bathroom, heated floors & a kitchenette. A wine cellar completes your chateau experience. The property boasts a cedar-ceiling covered deck, outdoor gas fireplace, mature trees for privacy, 5 fireplaces, 3 dishwashers, Terrazzo concrete driveway & large tandem garage with 4-post car lift for the car enthusiast. Crafted with an ICF foundation and whole-home hydronic in-floor heating across all four levels, the residence delivers year-round comfort, remarkably low operating costs, and a reduced carbon footprint—luxury that’s as smart as it is beautiful. Close to fine dining, shopping, trails, and conservation areas, this property is a rare haven of sophistication, luxury, and timeless elegance. (id:63008)

