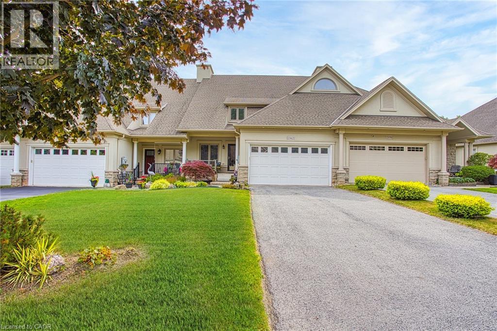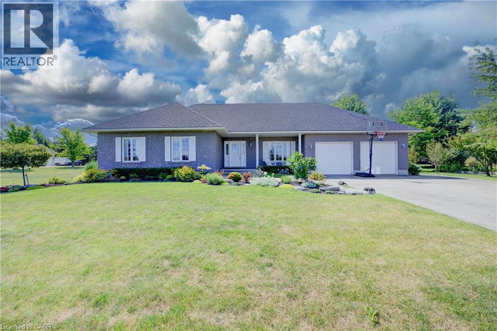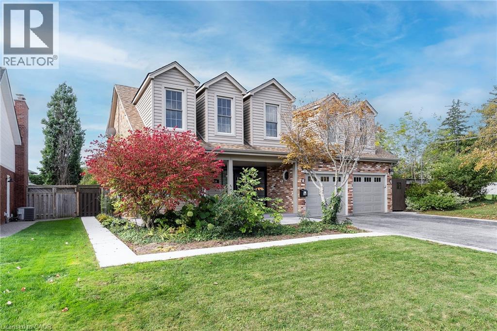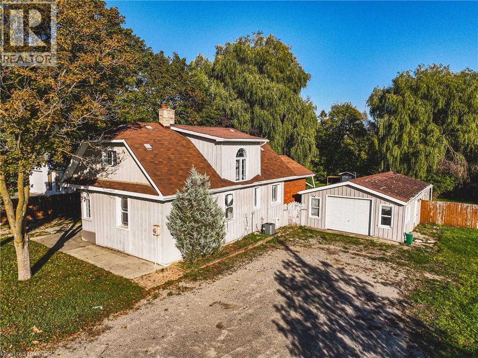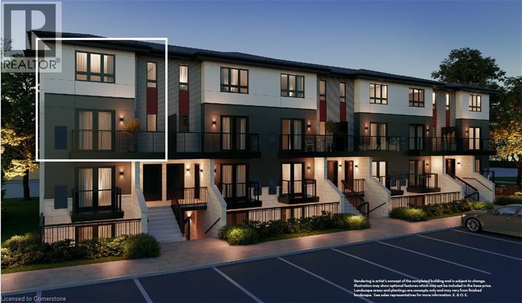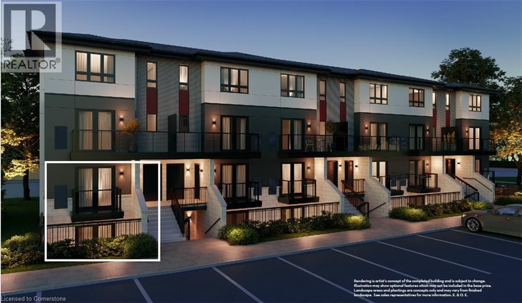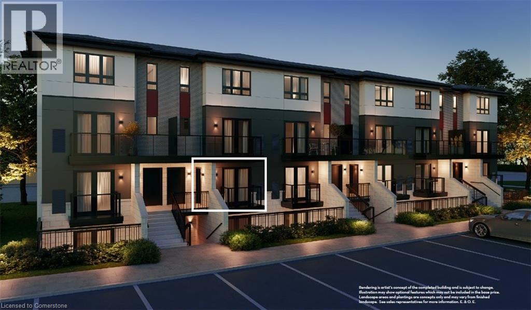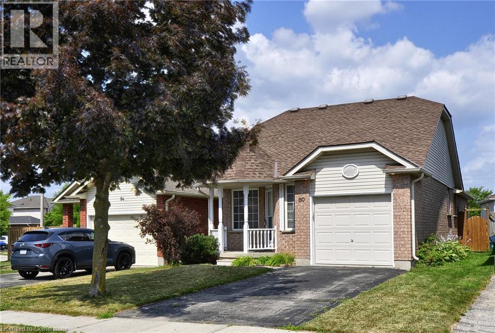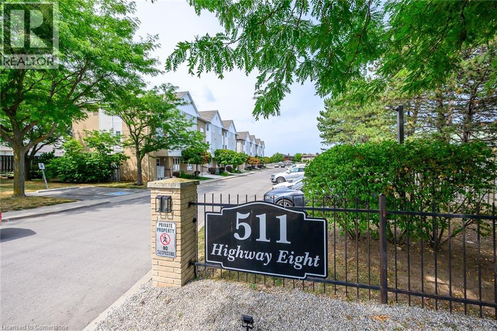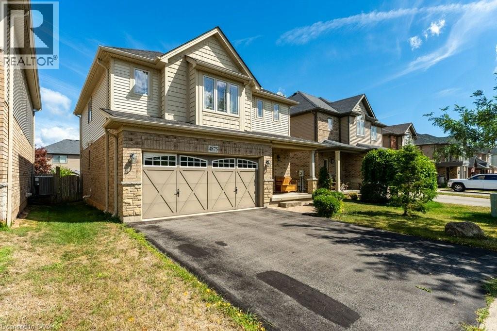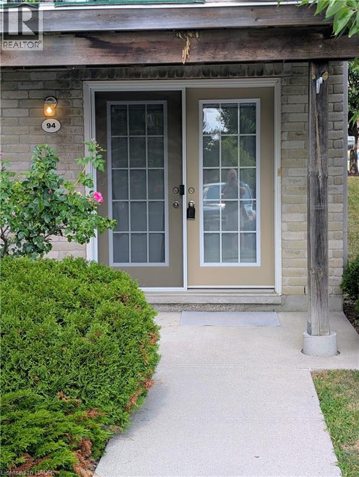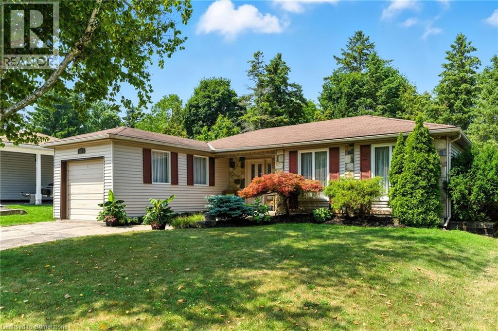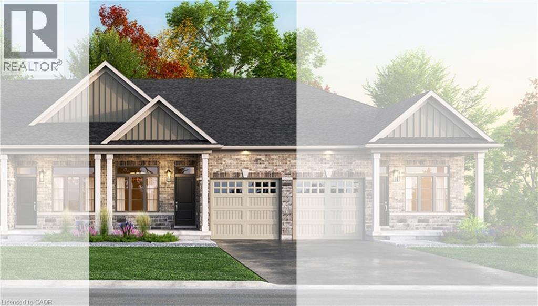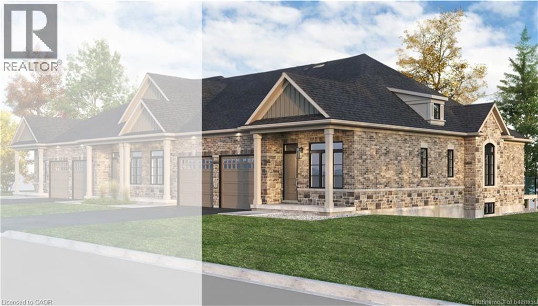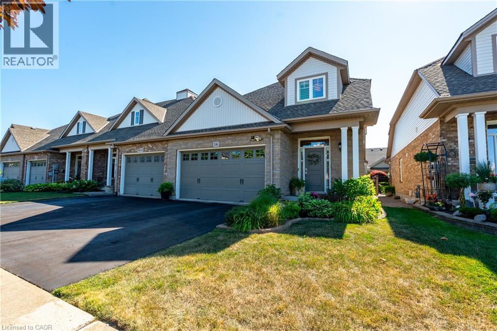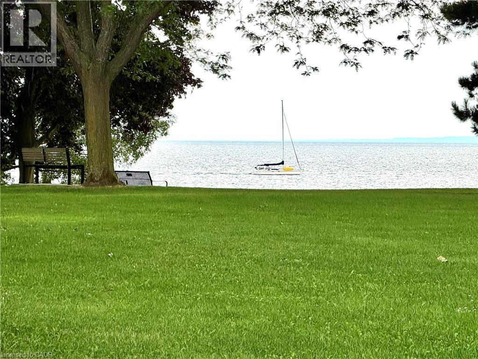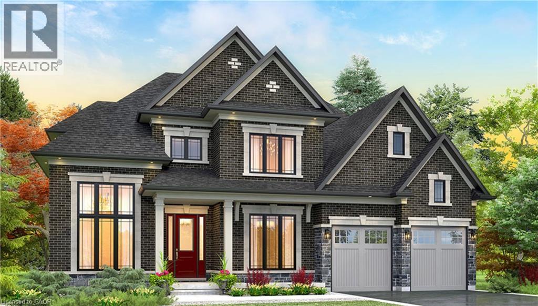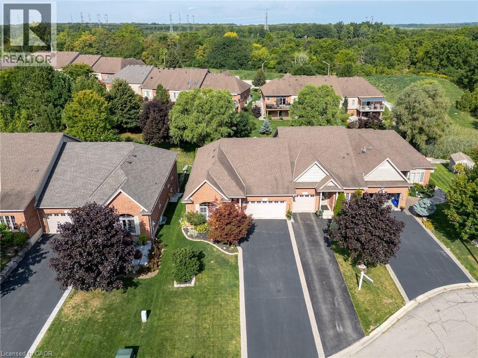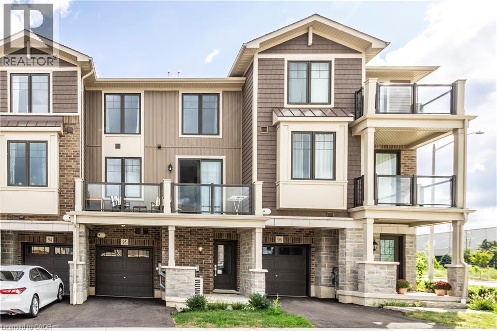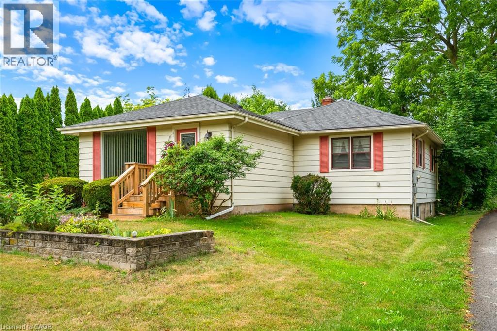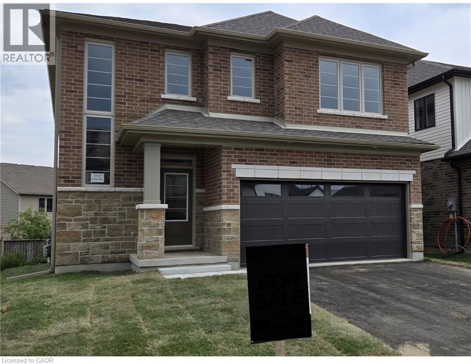2362 Walker Court
Niagara Falls, Ontario
Welcome to 2362 Walker Court — a beautifully maintained home tucked away in a quiet, family-friendly community in Niagara Falls. This charming property offers a peaceful lifestyle with thoughtful upgrades throughout. Step inside to discover a convenient main floor primary bedroom and laundry, ideal for easy, everyday living. The ensuite bathroom was tastefully renovated in 2019, adding modern comfort and style. The kitchen features freshly painted cupboards (2025) and overlooks the stunning, flawlessly landscaped backyard complete with a tranquil pond — the perfect outdoor retreat. Entertain or unwind on the brand new composite deck (2024) that blends durability with design. Downstairs, you’ll find a fully finished basement that extends your living space with an additional bedroom, a cozy rec room with built-in bar, and a handy half bath. For added functionality, the basement also features a Queen Murphy Bed — perfect for guests or multi-purpose use. Situated on a quiet court in a serene neighbourhood, this home offers both comfort and convenience. Don’t miss your chance to enjoy peaceful living with all the modern touches at 2362 Walker Court. (id:63008)
17 Minto Pines Road
Minto, Ontario
Welcome to this stunning all-stone bungalow, beautifully situated in an executive estate subdivision just minutes from Pike Lake Golf Course. Boasting 2,959 sq ft of total finished living space, this home offers scenic views with no front neighbours and a peaceful backdrop of nature. Inside, you’ll find an elegant custom kitchen (2021) featuring quartz countertops and stylish finishes—perfect for everyday living and entertaining. The main level showcases hand-brushed solid white oak hardwood floors (2020), while the fully finished lower level offers luxury vinyl laminate (2020), creating warmth and durability throughout. Both bathrooms were tastefully renovated in 2020, and the basement was thoughtfully finished the same year, offering additional living space for family, guests, or entertaining. A new shingled roof (2021) adds to the home's peace of mind and long-term value. Outside, the professionally landscaped yard includes fruit trees, a 28' round above-ground pool with a brand-new liner (2024), and a natural gas BBQ hookup—ideal for summer gatherings and backyard enjoyment. With no front neighbours, you’ll love the added privacy and serene setting. The municipality would support the addition of an accessory dwelling unit (ADU) on the property, pending appropriate permits—an ideal opportunity for extended family living, rental income, or a private home office or studio. Just minutes away, Pike Lake Golf Centre offers 27 holes of beautifully maintained golf across two scenic courses, a full-service clubhouse, pro shop, motel accommodations, and recreational amenities including camping, a private lake, and an adult lifestyle community—adding to the appeal of this location for both golfers and outdoor enthusiasts alike. This exceptional home offers the perfect blend of quality craftsmanship, modern updates, and outdoor lifestyle—just a short drive to Pike Lake, shopping, and everyday conveniences. (id:63008)
436 Goodram Drive
Burlington, Ontario
EXECUTIVE 4+2 Bdrm, 3.5 Bth with an IN-LAW offering almost 4000 sq ft of living space in PRESTIGOUS Shoreacres on a spacious corner lot. Approx. Enjoy morning coffee or an evening wine on your covered front porch. Prepare to be WOWED when you enter this beautifully updated home. The open concept Liv Rm & Din Rm are perfect for entertaining. The Kitch is a chef’s dream with plenty of cabinets, quartz counters, S/S appliances, large centre island w/additional seating and modern tiled backsplash and opens to the Fam Rm w/FP for cozy nights at home or family gatherings & bonus backyard access. The main flr is complete with the convenience of 2 pce bath and spacious mud rm/laundry. The upstairs offers 4 spacious beds, master w/spa like ensuite and an additional 5 pce bath. It does not stop there the legal basement unit w/separate entrance is perfect for in-laws, older kids still at home or a rental to supplement the mortgage. This unit offers almost 1400 sq ft w/Fam Rm, Kitchen, 2 beds and a 3pce bath. The backyard oasis has been professionally landscaped and has plenty of room for a pool. This home is close to ALL conveniences including Paletta Park, GO train and HWY access and checks ALL THE BOXES!!! DO NOT MISS THIS BEAUTY! BONUS: Solar-powered hydro (main flr), brand new 42 Fiberglass door with 3 point locking system for added security, new furnace & heat pump/23, roof/18. (id:63008)
9589 Wellington 124 Road
Erin, Ontario
This charming country home is the one you've been waiting for! This home features 3-bedrooms, 2-baths 1.5-storey home sits on a scenic 1.1-acre lot backing onto conservation land. Featuring updated vinyl flooring, a cozy gas fireplace, and over 2,700 sqft of finished living space, it's perfect for families, or those craving rural peace with town access. The standout 20x40 ft heated, insulated detached workshop includes a 2-piece bath and wood-burning fireplace - ideal for business, hobby, or studio use. Located minutes from Erin, and within commuting distance to Guelph, Brampton, and the GTA. Don’t miss this rare country gem! (id:63008)
410 Northfield Drive W Unit# A3
Waterloo, Ontario
ARBOUR PARK - THE TALK OF THE TOWN! Presenting new stacked townhomes in a prime North Waterloo location, adjacent to the tranquil Laurel Creek Conservation Area. Choose from 8 distinctive designs, including spacious one- and two-bedroom layouts, all enhanced with contemporary finishes. Convenient access to major highways including Highway 85, ensuring quick connectivity to the 401 for effortless commutes. Enjoy proximity to parks, schools, shopping, and dining, catering to your every need. Introducing the Holly 2-storey model: experience 1427sqft of thoughtfully designed living space, featuring 2 spacious bedrooms + den, 2.5 bathrooms with modern finishes including a primary ensuite, and a private balcony. Nestled in a prestigious and tranquil mature neighbourhood, Arbour Park is the epitome of desirable living in Waterloo– come see why! ONLY 10% DEPOSIT. CLOSING 2026! (id:63008)
410 Northfield Drive W Unit# A1
Waterloo, Ontario
ARBOUR PARK - THE TALK OF THE TOWN! Presenting new stacked townhomes in a prime North Waterloo location, adjacent to the tranquil Laurel Creek Conservation Area. Choose from 8 distinctive designs, including spacious one- and two-bedroom layouts, all enhanced with contemporary finishes. Convenient access to major highways including Highway 85, ensuring quick connectivity to the 401 for effortless commutes. Enjoy proximity to parks, schools, shopping, and dining, catering to your every need. Introducing the Redwood 2-storey model: experience 1325sqft of thoughtfully designed living space, featuring 2 spacious bedrooms + a loft, 1.5 bathrooms with modern finishes including a primary cheater-ensuite, a walk-out patio, & private balcony. Nestled in a prestigious and tranquil mature neighbourhood, Arbour Park is the epitome of desirable living in Waterloo– come see why! ONLY 10% DEPOSIT. CLOSING 2026! (id:63008)
410 Northfield Drive W Unit# A5
Waterloo, Ontario
ARBOUR PARK - THE TALK OF THE TOWN! Presenting new stacked townhomes in a prime North Waterloo location, adjacent to the tranquil Laurel Creek Conservation Area. Choose from 8 distinctive designs, including spacious one- and two-bedroom layouts, all enhanced with contemporary finishes. Convenient access to major highways including Highway 85, ensuring quick connectivity to the 401 for effortless commutes. Enjoy proximity to parks, schools, shopping, and dining, catering to your every need. Introducing the Magnolia 2-storey model: experience 885sqft of thoughtfully designed living space, featuring 2 spacious bedrooms + a work nook, 2 full bathrooms with modern finishes including a primary ensuite, a private balcony, and terrace. Nestled in a prestigious and tranquil mature neighbourhood, Arbour Park is the epitome of desirable living in Waterloo– come see why! ONLY 10% DEPOSIT. CLOSING 2026! (id:63008)
80 Hawkins Drive
Cambridge, Ontario
Discover the perfect blend of comfort, style, and convenience in this well-cared-for bungalow, ideally located in one of North Galt’s most desirable neighbourhoods. Just minutes from schools, parks, shopping, highway access, and everyday amenities, this home is ready to fit any stage of life. Step into a bright and spacious living/dining room combination, ideal for both everyday living and entertaining. The well-sized kitchen features a cozy breakfast nook and sliding doors that lead to a large deck — perfect for morning coffee or summer gatherings. This home offers two generously sized bedrooms and a 4-piece main bathroom. The fully finished basement adds exceptional living space & In-law capability, complete with a gas fireplace, large recreation area, and an additional 4-piece bathroom — ideal for hosting family and friends. Additional features include a fully insulated and drywalled single-car garage. Recent updates include: Roof shingles (2016), furnace motor (2019), sump pump (2019). Move-in ready and perfectly located, this North Galt gem is a rare opportunity — the only thing missing is you! (id:63008)
511 Highway 8 Street Unit# 209
Stoney Creek, Ontario
Welcome to 511 Highway 8 unit 209. Perfect for the first-time home buyers, empty nester or investor! Enjoy this great 2 storey, stacked-townhouse-condo in lower Stoney Creek. Close to all amenities including schools, shopping, public transit and easy access to the QEW and views of the escarpment. The main floor has a generous size living and dining room combination, eat in kitchen, the stove and built in microwave are 2 years old, and 2 storage closets. The upper level has 2 good sized bedrooms, 4 piece bath and laundry area with 2 year old washer & dryer. The furnace and air conditioner have been replaced within the last 2 years. The unit is carpet free and comes with 2 parking spaces (No. 9&12). Condo fees include building insurance, water, common elements and parking. Well maintained, quiet units. (id:63008)
4875 John Street
Beamsville, Ontario
Beamsville home awaits a new owner! Family sized home with 4 Bedrooms home with 2.5 baths and rough in bath in the basement too! Live where you can play on the Bruce Trail of the Niagara Escarpment , the numerous walking paths, and parks where the kids can play in every season with cooling rinks and splash pads! Large main floor with open concept with eat in kitchen with large island and amazing coffee bar area. Family room with cozy gas fireplace and hardwood floors! Added Sunroom to enjoy from the kitchen then to the large deck in the fully fenced yard with storage shed and many perennial gardens. Sunny second floor primary bedroom with large walk in closed and ensuite with large soaker tub and separate shower! Updates include, second floor hardwood flooring, Shingles(2019), Furnace(2023), and some finishings started in the basement! Other room type is unfinished space in basement. Great restaurants, wineries, brewery's and community you will love the moment you move in! (id:63008)
35 Mountford Drive Unit# 94
Guelph, Ontario
Welcome home to Unit 94 at 35 Mountford Dr! This affordable, cozy, ground level condo in a quiet development is the perfect starter home, retirement condo, or quiet place to study for UofG students. Low condo fees add to the affordability of this newly painted unit featuring new flooring in the bathroom and new carpeting in the bedroom. The entire unit except the bedroom features engineered hardwood flooring, and the kitchen has all new drawer and cupboard hardware. The peninsula style kitchen is perfect for setting out some snacks or appetizers for friends, or for a roomy space for a meal. Parking for this unit is very close to the door, making grocery runs convenient and easy. A private terrace provides outdoor space. Don't miss one of the most affordable 1 bedroom units in Guelph. (id:63008)
51 Pleasant Avenue
Dundas, Ontario
Elegant backsplit in a sought-after Pleasant Valley location. This well-maintained home offers 3 spacious bedrooms and a versatile main floor room that can serve as an office, playroom, or extra bedroom. The sun-filled living room flows into the dining area, where sliding glass doors lead to a charming patio, ideal for summer BBQs and outdoor entertaining. Enjoy the privacy of a fully fenced backyard with beautiful perennial gardens, perfect for family and pets. Additional features include a garage and a finished basement with a cozy recreation room and gas fireplace, creating a warm and inviting space for gatherings. Situated in a family-friendly neighbourhood, just steps to Dundana School, parks, trails, and the Conservation area, and only a 5-minute drive to downtown Dundas with its vibrant shops and restaurants. (id:63008)
920 Garden Court Crescent
Woodstock, Ontario
Welcome to Garden Ridge by Sally Creek Lifestyle Homes — a vibrant FREEHOLD ADULT / ACTIVE LIFESTYLE COMMUNITY for 55+ adults, nestled in the highly sought-after Sally Creek neighborhood. Living here means enjoying all that Woodstock has to offer — local restaurants, shopping, healthcare services, recreational facilities, and cultural attractions, all just minutes from home. This to-be-built stunning DIAMOND freehold unit bungalow offers 1,100 sq. ft. of beautifully finished, single-level living — thoughtfully designed for comfort, style, and ease. Enjoy the spadous feel of soaring 10-foot ceilings on the main floor and 9-foot ceilings on the lower level, paired with large transom-enhanced windows that fill the space with natural light. The kitchen features extended-height 45-inch upper cabinets with crown molding, elegant quartz countertops, and stylish high-end finishes that balance beauty with function. Luxury continues throughout the home with engineered hardwood flooring, chic 1x2 ceramic tiles, two full bathrooms, and a custom oak staircase accented with wrought iron spindles. As a resident of Garden Ridge, you'll enjoy exclusive access to the Sally Creek Recreation Centre, offering a party room with kitchen, fitness area, games and craft rooms, a cozy lounge with bar, and a library —perfect for relaxation or socializing. You'll also love being part of a friendly, welcoming community, just a short walk to the Sally Creek Golf Club, making it easy to stay active and connected in every season. Looking for more space? The builder offers the option to finish the basement, adding an additional 745 sq. ft. of beautifully designed living space to suit your needs. Don't miss your opportunity to be part of this warm, welcoming, and engaging 55+ community. (id:63008)
924 Garden Court Crescent
Woodstock, Ontario
Welcome to Garden Ridge by Sally Creek Lifestyle Homes — a vibrant FREEHOLD ADULT / ACTIVE LIFESTYLE COMMUNITY for 55+ adults, nestled in the highly sought-after Sally Creek neighborhood. Living here means enjoying all that Woodstock has to offer — local restaurants, shopping, healthcare services, recreational facilities, and cultural attractions, all just minutes from home. This to-be-built stunning DIAMOND freehold unit bungalow offers 1,100 sq. ft. of beautifully finished, single-level living — thoughtfully designed for comfort, style, and ease. Enjoy the spacious feel of soaring 10-foot ceilings on the main floor and 9-foot ceilings on the lower level, paired with large transom-enhanced windows that fill the space with natural light. The kitchen features extended-height 45-inch upper cabinets with crown molding, elegant quartz countertops, and stylish high-end finishes that balance beauty with function. Luxury continues throughout the home with engineered hardwood flooring, chic 1x2 ceramic tiles, two full bathrooms, and a custom oak staircase accented with wrought iron spindles. As a resident of Garden Ridge, you'll enjoy exclusive access to the Sally Creek Recreation Centre, offering a party room with kitchen, fitness area, games and craft rooms, a cozy lounge with bar, and a library — perfect for relaxation or socializing. You'll also love being part of a friendly, welcoming community, just a short walk to the Sally Creek Golf Club, making it easy to stay active and connected in every season. Looking for more space? The builder offers the option to finish the basement, adding an additional 745 sq. ft. of beautifully designed living space to suit your needs. Don't miss your opportunity to be part of this warm, welcoming, and engaging 55+ community. (id:63008)
220 Lemon Grass Crescent
Kitchener, Ontario
Welcome to 220 Lemon Grass Crescent, a stunningly updated 3-bedroom, 3-bathroom home in one of Kitchener’s most desirable neighborhoods. Recently renovated with brand-new hardwood flooring, fresh paint throughout, updated ceilings, and refinished stairs, this home shines with modern elegance. The open-concept main floor offers bright living and dining spaces, complemented by a functional kitchen with excellent storage and counter space. Upstairs, the spacious primary suite features a private ensuite, with two additional versatile bedrooms perfect for family, guests, or a home office. Major upgrades include new energy-efficient heat pumps, providing year-round comfort while helping save on utility costs. A large backyard creates the perfect setting for gatherings and relaxation. Families will love the proximity to Westvale PS, Sandhills PS, Holy Rosary CES, St. Dominic Savio CES, Resurrection CSS, and Forest Heights CI. Move-in ready, stylish, and efficient—this is a true gem. (id:63008)
56 Videl Crescent N
St. Catharines, Ontario
Welcome to 56 Videl Crescent North - a lovingly maintained, one-owner townhome nestled in Grapeview, one of St. Catharines' most sought after neighbourhoods. This 2-storey gem with loft layout offers over 2,000 sq. ft. of finished space, blending modern updates with family friendly comfort. Step inside to find engineered hardwood flooring, soaring vaulted ceilings, and an upgraded kitchen with stainless steel appliances. The main-floor primary suite includes a walk-in closet and full ensuite bath ideal for privacy and convenience. Upstairs, the open loft overlooks the living space below, flanked by two spacious bedrooms and an additional full bath. The fully finished basement includes a large family room with wet bar and a separate workshop, offering versatile space for entertaining or hobbies. Tucked on a quiet dead-end street and close to top schools, parks, shopping, and highway access - this home truly has it all. (id:63008)
331 East 42nd Street
Hamilton, Ontario
This lovely bungalow 3 plus 1 bedroom home is nestled in Huntington Park. Immaculately clean and well cared for, this home is turn key ready to move in. The lower level of the home is finished as an in-law suite and has its own family room, bedroom, bathroom and kitchen along with a separate entrance. The master suite on the main level has a walk out to back deck leading to and enclosed yard. The fully enclosed yard provides a quiet place to entertain with family, friends and pets. This home is located close to shopping, school, banks and parks, and is walking distance to bus stops and grocery stores. It is located in a low traffic area which provides city convince and suburbia. If you like to woodshop, work on cars or are looking for a mans cave, the heated garage will be your place to be. (id:63008)
5250 Lakeshore Road Unit# 1708
Burlington, Ontario
Located on the LAKE, this executive condo, superbly run and offeringlush gardens, beautiful grounds to walk along the unobstructed Lake Ontario. HARD to find 1419 sq ft of luxurious living space! Over 100 sq futon BALCONY with LAKEVIEW! Enjoy watching the sailboats while having your tea or coffee! Home has Spacious entry hall and very RARE HIGH CEILINGs thruout complete with LOADS of closets including a BIG storage room! 25 ft Livingroom with easy view of LAKE and access to Formal type dining area! Master bedroom will take your KING size bed with lots of room left over ands HIS and HERS closets, along with convenient private 4 pc ensuite! Restaurant party area complete with DANCE floor, pub style Ship open BAR,built in seating, and BILLIARDS area and complete KITCHEN that can facilitate your family and friends functions, even Weddings ! It even has an entry system to allow your guests right in from their parking area into the Party room! You can bring your pet cat with you! There is also : HOBBY ROOM Exercise Room Saunas Storage Lockers 2 Levels of Parking ( one specifically for visitors ) The great OUTDOOR POOL overlooks the LAKE...with BBQ areas to picnic with your family There is shopping across the street, its on a BUS route, and minutes away from Appleby GO STATION Close to the marina in OAKVILLE and a short ride to DOWNTOWN shops and restaurants! GREAT VALUE FOR YOUR MONEY IN BURLINGTON,,,,,,,,DONT MISS OUT!! (id:63008)
419 Masters Drive
Woodstock, Ontario
** Special Builder Promotion: Receive $10,000 in design dollars for upgrades !** Welcome to Masters Edge by Sally Creek Lifestyle Homes - an exclusive community of luxury homes in Woodstock! Introducing the Pasadena Model, a spectacular over 3,000 sq. ft. residence offering 4 bedrooms, 3.5 bathrooms, and luxury features throughout. Designed for modem family living, this home blends timeless elegance with today's most sought-after upgrades - all included in the standard build. Step inside to soaring 10' ceilings on the main floor, with 9' ceilings on the second and lower levels, creating an airy, open-concept living space. The custom-designed kitchen with walk-in pantry and servery, quartz countertops, engineered hardwood flooring, oak staircase with iron spindles, and oversized windows make every detail shine. This premium walk-out home backs directly onto the renowned Sally Creek Golf Course, offering stunning views and a serene lifestyle. The 2-car garage, spacious layout, and full customization options allow you to tailor your dream home to your needs. Situated in one of Woodstock's most desirable communities, Masters Edge combines small-town charm with city conveniences. You'll enjoy easy access to Highway 401, Kitchener-Waterloo, London, and the GTA, while being minutes from parks, schools, shopping, dining, and recreation. Backing onto a premier golf course, this community offers a truly elevated lifestyle. Lot premium additional. To be built- Occupancy late 2026. Pictures are of the Berkshire model home. (id:63008)
13 Iron Bridge Court
Caledonia, Ontario
Located in a highly sought-after area of Caledonia, this spacious end-unit bungalow townhome offers 1434 sq. ft. of beautifully designed main level living. The bright and open layout with 9-foot ceiling features a custom kitchen with granite countertops, seamlessly flowing into a generous living area with oversized sliding doors leading to an upper-level deck overlooking a serene park like setting, and is complete with a gas BBQ hookup. The main floor primary bedroom is filled with natural light from 2 windows, complete with a walk-in closet and private 3 piece ensuite. Plus enjoy the convenience of main floor laundry. The lower level expands your living space with an additional 1,416 sq. ft., featuring a cozy gas fireplace, a large recreation room with ample natural light from its window and sliding doors, a third bedroom, a 4piece bathroom, and plenty of storage. Step outside to enjoy the walkout patio, a 195ft deep landscaped yard, custom water features, and newly installed composite decking - perfect for relaxing or entertaining. Additional highlights include a two-car garage and a driveway with parking for four more vehicles, California shutters throughout, and a built-in ceiling speaker system for premium sound. Plus, enjoy peace of mind with updated mechanicals, including a new furnace, air conditioner, and water heater, all replaced in 2020. Dont miss this exceptional home in a prime location! (id:63008)
48 Montreal Circle
Hamilton, Ontario
Welcome to 48 Montreal Circle! This beautiful 3000+ square foot home exudes elegance with its' high end quality, brilliant floor plan and attractive decor. Location: The home is set in an upscale neighbourhood just a stroll away from Lake Ontario beach front and public park. Shopping amenities are close by and highway access convenient is just minutes away. Exterior: The attractiveness of the home is highlighted by a stucco finish in the front and all brick for the balance. The double door front entrance is introduced with a covered porch and there are an array of generous size and shaped windows lending itself to a bright and airy feel. Interior: The interior of the home is amazing. Going through the front door you enter a vestibule area. from there you enter the living room area and if you go left around the corner to the front of the home there is an office/den area and the coat closet and 2 piece bathroom in the hallway. Beyond the living room is the inviting dining area and just around the corner is the awesome high caliber custom kitchen with its superb craftsmanship cabinetry, large island and high end appliances. Open to this area is the family room with a gas fireplace and between these 2 areas is the patio doors to the back deck which overlooks the yard and the treed area beyond providing a beautiful view of nature and added privacy. The upper level is amazing with its 4 generous sized bedrooms all with ensuites plus an open loft area for further enjoyment. All the flooring is either beautiful large porcelain marble look tiles or engineered hardwood. The basement level is unfinished however has outstanding options with its high ceilings and generous space. This is an outstanding quality home and should be seen to be fully appreciated! (id:63008)
10 Birmingham Drive Unit# 95
Cambridge, Ontario
Prime Hespeler location! This stunning townhome is Branthaven-built in the high-demand 'Community' neighborhood, Just south of the 401, perfect for commuters. Welcome to 10 Birmingham Drive, Unit # 95, spacious and well-maintained living space.*** The main floor features a living/Dinning room with a walk-out Balcony, perfect for relaxation or entertaining. The kitchen is a chef's dream with high-end stainless steel appliances, quartz countertops, modern backsplash, higher upper cabinets.*** Two spacious bedrooms are located on the second floor, with plenty of windows for natural light. The 1.5 bathrooms are elegantly designed with upgraded vanities.*** Lower and Main levels feature 9-foot ceilings and upgraded carpeting in the bedrooms and staircase. The townhouse boasts a modern exterior design, enhancing its curb appeal.*** This vibrant community is walking distance to big box stores like LA Fitness, Walmart, Home Depot, Rona, Canadian Tire, and several other shopping and restaurant options. Don't miss this opportunity to own in a sought-after area! (id:63008)
15756 Niagara Parkway
Niagara-On-The-Lake, Ontario
Welcome to 15756 Niagara Parkway. Peaceful and private living and only minutes to the Old Town historic area of Niagara on the Lake. This bungalow has 3 bedrooms total, 1 full bath, large living and dining room, great for those family gatherings and entertaining. The lower level is 80% finished where you will find a family room, 1 bedroom and the laundry area. When you enter the home you will feel how light and bright it is with a large picture window in the front living room! Fabulous opportunity for some light renovations to make it your own. The appliances are newer, AC 2024, New sump pump + back up, owned water heater and the septic has been recently inspected. Plenty of space for parking and a very deep lot at 198 ft! Don't hesitate, come by and visit your new home in Niagara on the Lake. (id:63008)
435 Westhaven Street
Waterloo, Ontario
A rare find on the west side of Waterloo. A beautiful lot in the Westvale community. Just two lots remain! This home is currently under construction and could be ready for a late Fall occupancy- ask for details. Still time to select your own interior colours and finishes. We are installing approximately $20,000 in Upgrades and you still get a further $30,000 in Free Upgrades to spend! We have a finished home next door that you can view. It is a different floorplan but you can see the finishes. The West Bank D on Lot 15 boasts 2405 sq.ft. – 4 bedrooms and 2 ½ baths with a generous mudroom/ laundry room just off the garage. Some of this home’s features are 9’ main floor ceilings with 8’ interior doors on the main floor. There is a raised ceiling in the Primary bedroom, ensuite with walk-in shower and soaker tub. An impressive foyer greets you with tall windows that flood the staircase with natural light. The main floor has an open plan with a great kitchen with large island and 42” tall kitchen uppers complete with under cabinet lighting and quartz countertops. The kitchen boasts a large walk-in pantry. There is a very generous dinette with 8’ x 8’ patio door and it is open to the Great Room and Kitchen. If you work from home you will love the area in the loft for workspace. The basement has large sunshine windows. Great schools within walking distance. Close to shopping, restaurants at The Boardwalk. Minutes from Zehrs Beechwood and Costco and a Par 3, 9-hole golf course. (id:63008)

