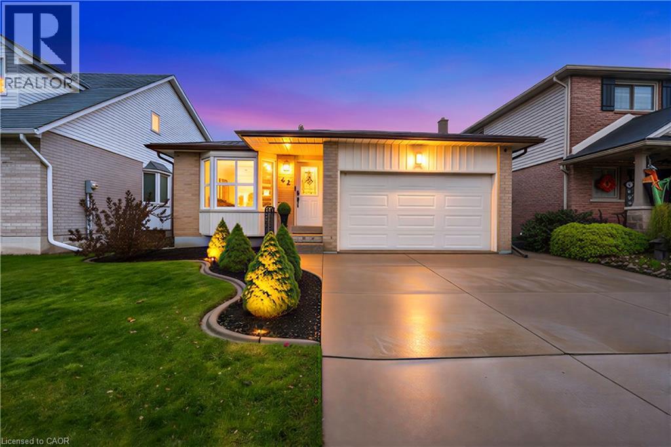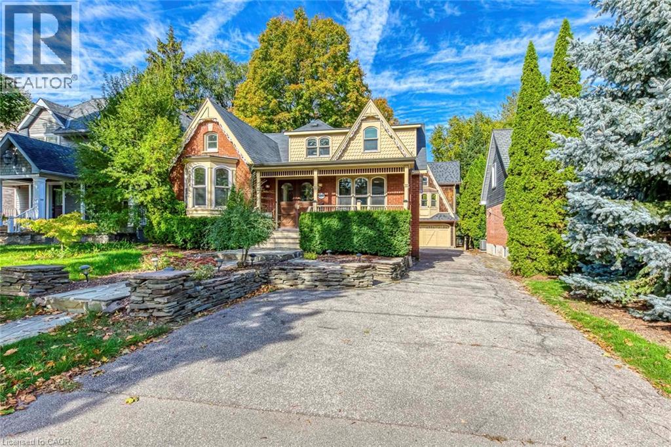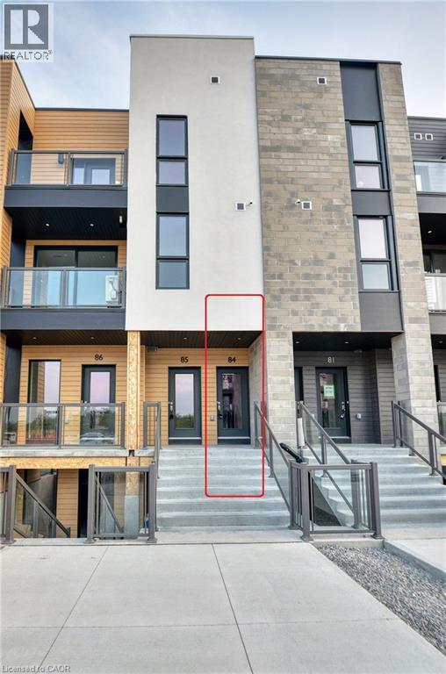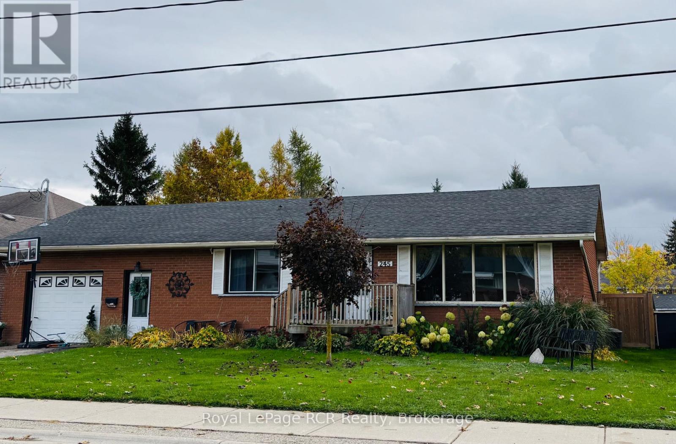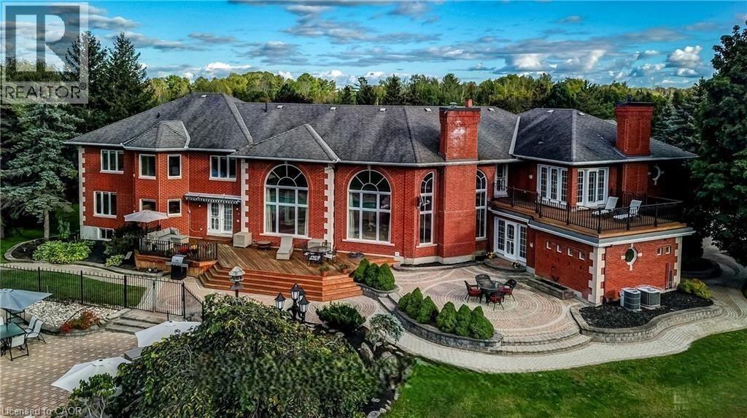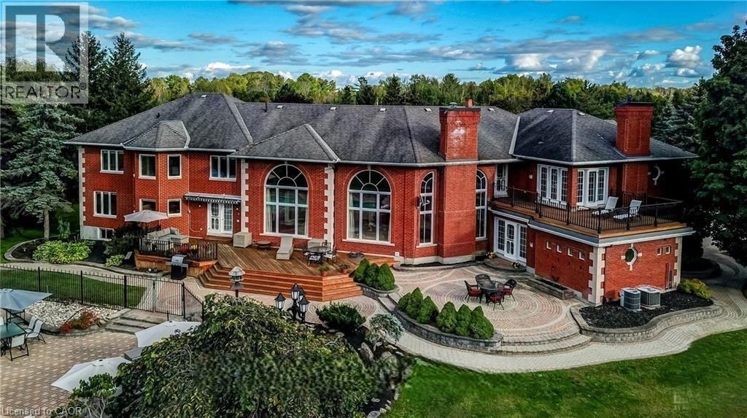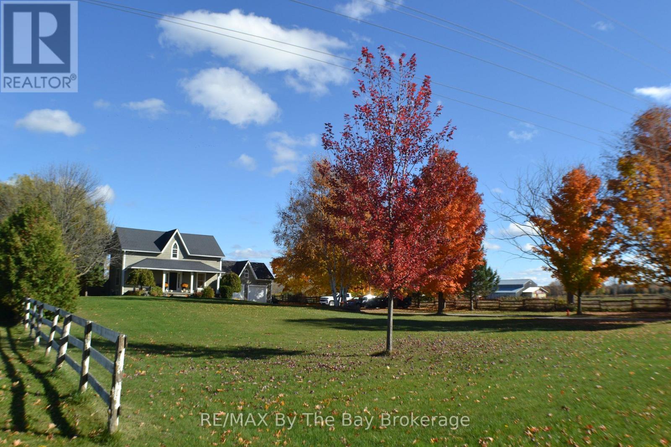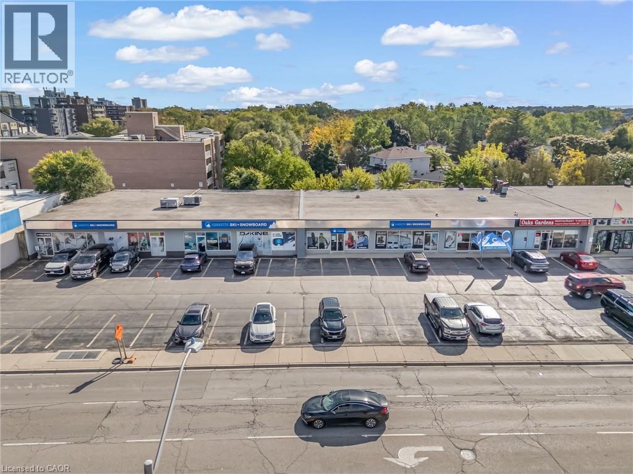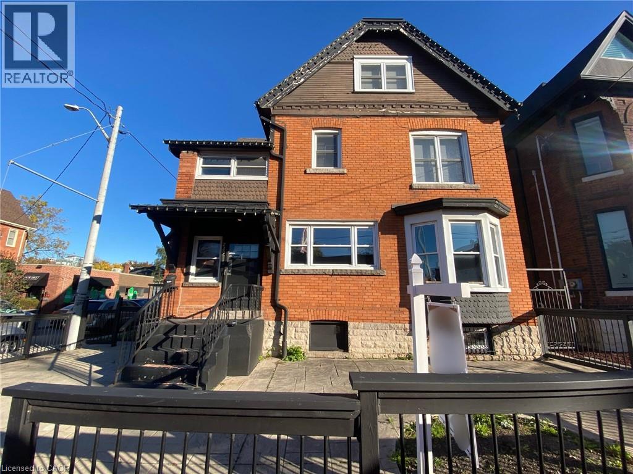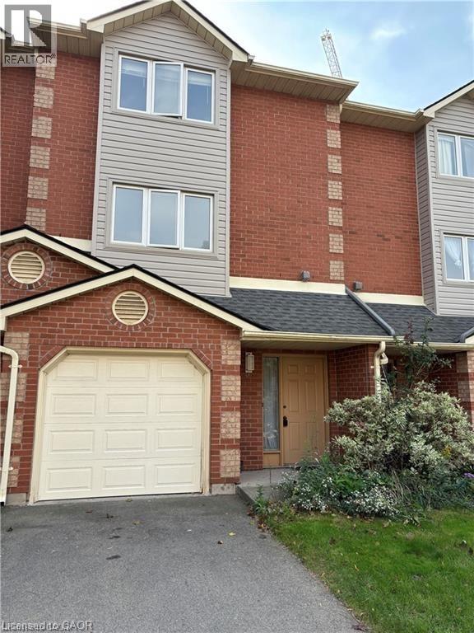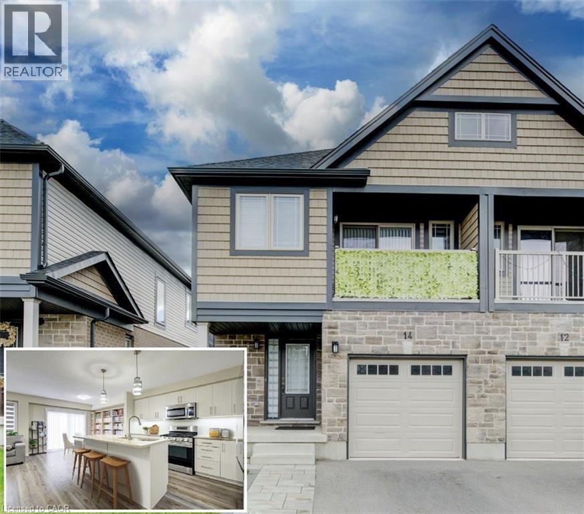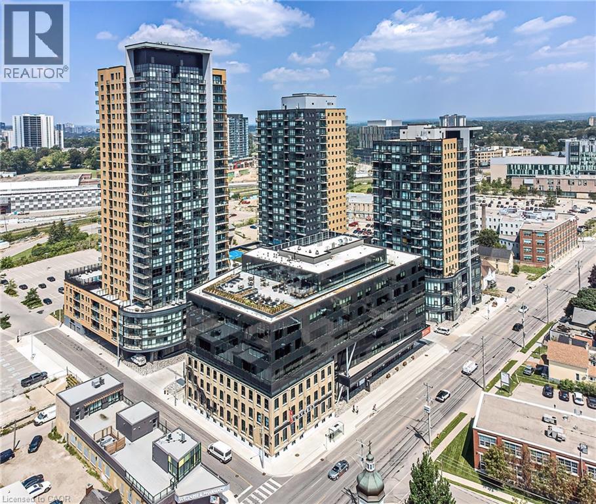42 Sutton Court
Stoney Creek, Ontario
This beautifully renovated back split bungalow offers the perfect combination of comfort, technology, and style for a growing family. Featuring 3+1 bedrooms and 2 full bathrooms, the home is designed with an open layout and modern finishes throughout. From the moment you step inside, you’ll feel the openness with new hardwood floors, a bright open-concept design, and a brand new white kitchen with plenty of cabinetry, quartz countertops, stainless steel appliances, and pot lighting. Freshly painted in soft neutral tones, the home flows effortlessly from the kitchen to the dining area and into the formal living room, creating an inviting space for family gatherings and entertaining. The oversized garage includes a new furnace, EV charger setup, and ample room for hobby enthusiasts. A few steps up, the bedroom level features new flooring and a fully renovated modern bathroom with a standing shower, double vanity, and smart toilet. The first lower level offers a large family or recreation room, ideal for relaxing, working from home, or a game area, along with a guest bedroom and a second full bath, perfect for in-laws or visitors. The bonus lower level provides even more flexibility, with space for a gym, hobby, or meditation room, plus a smart laundry area with high-efficiency appliances and integrated security cameras. The entire home is smart controlled, allowing you to manage lighting, appliances, temperature, and entry systems remotely from your smartphone for ultimate comfort and convenience. Outside, enjoy a private backyard retreat featuring an on-ground pool, double sitting areas, outdoor cooking station, and a dedicated entertaining space with an extra storage shed. Conveniently located with easy access to the Red Hill and the Lincoln Alexander Parkway, this superb East Mountain location is close to all amenities, parks, movie theatres, and more. (id:63008)
435 Maple Avenue
Oakville, Ontario
Exceptional opportunity to own a beautifully updated 5-bedroom, 4-bath executive home on a rare 50 × 350 ft lot in the heart of prestigious Old Oakville. Nestled on a quiet, tree-lined street, this over 4,000 sq ft residence features a stunning great room with 18' vaulted ceiling and French doors opening to a huge two-level deck overlooking a private Muskoka-style backyard oasis, offering the perfect blend of cottage-style living and city living comfort. The bright open-concept kitchen with skylights and stainless steel appliances is ideal for entertaining, while the main-floor in-law/guest suite with private ensuite provides flexibility for multi-generational families. Freshly painted, carpet-free, and filled with natural light, the home includes new LED lighting, two furnaces, two A/C units. With two separate basement entrances and a walk-out lower level, there’s exceptional potential for a private suite, home office, or future expansion. Walking distance to the new community centre, lakeshore, top-rated schools, parks, and transit, and just minutes to the QEW, this property offers the perfect balance of luxury, privacy, and convenience — a rare chance to live, invest, or build your dream home in one of Oakville’s most prestigious neighborhoods. (id:63008)
261 Woodbine Avenue Unit# 84
Kitchener, Ontario
Welcome to this beautiful, carpet-free stacked townhouse offering 2 bedrooms and 2.5 bathrooms across two stylish levels. Enjoy an open-concept layout featuring a modern kitchen with quartz countertops, upgraded cabinetry, stainless steel appliances, subway tile backsplash, and a large island with a breakfast bar. The bright great room, filled with natural light from large windows and a sliding door, opens to a covered balcony — perfect for relaxing or entertaining.Upstairs, you’ll find two spacious bedrooms, two full bathrooms, and a convenient laundry area. The primary bedroom includes a walk-in closet, ensuite bath, and private balcony access. Both levels feature 9-ft ceilings and quartz countertops in all full bathrooms.Steps to Jean Steckle Public School and the scenic Huron Natural Area with forest trails and parks. Close to shopping, restaurants, public transit, and major highways — everything you need is right at your doorstep. Internet included. Tenant to pay all other utilities & maintain tenant insurance. Key Deposit of $300 required. (id:63008)
245 Domville Street
Wellington North, Ontario
Welcome to this solid brick bungalow with an attached garage, perfectly situated for convenience and family life. This home boasts an incredible location, putting you just steps away from a school, community centre, park, and pool-everything you need is within easy reach! The main level features a bright and spacious living area, highlighted by a large front window that floods the living room with natural light. Down the hall, you'll find three comfortable bedrooms. The potential for this home is truly exciting, as the basement is roughed in for a separate living space. It already includes a beautifully renovated bathroom and an additional bedroom, making it ideal for an in-law suite, rental income, or a fantastic recreation area. Enjoy outdoor living with a large yard, providing plenty of space for gardening, play, and entertaining. (id:63008)
141 Kerry Hill Crescent
Ottawa, Ontario
Luxury estate living on 1.99 acres in the prestigious Kerscott Heights of Dunrobin, offering unparalleled elegance, privacy, and a lifestyle of distinction. A dramatic entry through automatic wrought-iron gates and along the interlock driveway leads to a stately 7,000+ sq. ft. residence with 4-car garage. Inside, the grand circular foyer with sweeping staircase opens to sophisticated living spaces, including a chef’s kitchen, and custom cabinetry overlooking the gardens. The great room captivates with soaring ceilings, a custom stone wall fireplace, perfecting framing the resort-style backyard with inground pool, hot tub, firepit, and multiple terraces for entertaining. The 1,000+ sq. ft. primary retreat features dual walk-in closets, spa-inspired ensuite, fireplace sitting area, and private balcony with commanding views. Upstairs offers four bedrooms, multiple baths, and a library landing, while the finished lower level includes a guest suite, recreation and games rooms, and abundant storage. With nearly $1M invested in luxury renovations and premium finishes throughout, 141 Kerry Hill Crescent is more than a home—it is a sanctuary, a statement, and the lifestyle you’ve been dreaming of. (id:63008)
141 Kerry Hill Crescent
Ottawa, Ontario
Luxury estate living on 1.99 acres in the prestigious Kerscott Heights of Dunrobin, offering unparalleled elegance, privacy, and a lifestyle of distinction. A dramatic entry through automatic wrought-iron gates and along the interlock driveway leads to a stately 7,000+ sq. ft. residence with 4-car garage. Inside, the grand circular foyer with sweeping staircase opens to sophisticated living spaces, including a chef's kitchen, and custom cabinetry overlooking the gardens. The great room captivates with soaring ceilings, a custom stone wall fireplace, perfecting framing the resort-style backyard with inground pool, hot tub, firepit, and multiple terraces for entertaining. The 1,000+ sq. ft. primary retreat features dual walk in closets, spa-inspired ensuite, fireplace sitting area, and private balcony with commanding views. Upstairs offers four bedrooms, multiple baths, and a library landing, while the finished lower level includes a guest suite, recreation and games rooms, and abundant storage. With nearly $1M invested in luxury renovations and premium finishes throughout, 141 Kerry Hill Crescent is more than a home-it is a sanctuary, a statement, and the lifestyle you've been dreaming of. (id:63008)
1595 County 42 Road
Clearview, Ontario
This beautiful turnkey modern country home was built in 2000 and has been completely updated in recent years. Located on a private picturesque lot with mature trees and open space, just a few minutes north East of Creemore. conveniently located within the highly desirable Creemore school zone. This 5 bedroom 3.5 Bathroom home is the perfect blend of country charm with modern finishes with a large detached two car garage with large upstairs loft that could be used for a variety of uses. As soon as you walk in the door you get a warm calming feeling with custom open concept kitchen / dining room with high end Brigade appliances, separate living room with custom builtin woodwork in 2022, Large foyer with custom woodwork also in 2022, In addition to the three above grade bedrooms the fully finished basement offer two additional bedrooms, large family room, beautiful three piece bathroom & large laundry / storage room. The basement also has a separate walk-up entry making this a potential in-law or rental income space. Other recent upgrades include New second floor flooring in 2025, New shingles on the detached garage roof in 2025, New resurfaced deck in 2025, & several high end light fixtures throughout the home. If you are looking to be in the country but close to amenities this could be the perfect home for you. (id:63008)
116-120 Speers Road
Oakville, Ontario
Fully tenanted retail plaza in the heart of Oakville’s main commercial corridor. Long-standing tenants with stable income and strong covenant strength. High-traffic location along Speers Road, minutes from the QEW and Kerr Village, surrounded by national retailers and major redevelopment projects. Ideal for investors seeking steady cash flow with future upside potential. Zoned for a variety of commercial uses with possible redevelopment play excellent opportunity in one of Oakville’s most sought-after nodes. (id:63008)
229 Locke Street S Unit# Commercial
Hamilton, Ontario
Fantastic corner property featuring a fenced patio, private backyard, and on-site parking. Enjoy great views overlooking one of Hamilton’s most vibrant streets. The building showcases beautiful hardwood floors, wood-accented ceilings, and a spacious stamped-concrete patio — perfect for creating an inviting outdoor experience. With endless potential and a variety of possible uses, this space is an incredible opportunity in one of the city’s most sought-after areas. Don’t miss out! (id:63008)
72 Stone Church Road W Unit# 46
Hamilton, Ontario
IMPRESSIVE NEWLY RENOVATED (2024) 1800 SQFT TOWNHOME LOCATED IN A PRIME WEST HAMILTON. FEATURES 3 SPACIOUS BDRMS AND 3 MODERN BATHROOMS, INCLUDING A MASTER ENSUITE. THE NEW KITCHEN BOASTS STYLISH FINISHES INCLUDING STAINLESS STEEL APPLIANCES, GRANITE COUNTERTOPS, AND ELEGANT CERAMIC TILES. ENJOY CONVENIENT WALKOUTS FROM BOTH THE FAMILY ROOM & LIVING ROOM, LEADING TO A BEAUTIFUL BACKYARD, IDEAL FOR ENTERTAINING OR RELAXING OUTDOORS. STRATEGICALLY LOCATED CLOSE TO THE LINC, HWYS, SHOPPING & TRANSPORTATION. RSA (id:63008)
14 Harrison Drive
Cambridge, Ontario
MODERN & SPACIOUS FREEHOLD END UNIT IN A FAMILY-FRIENDLY NEIGHBOURHOOD! Welcome to 14 Harrison Drive in Cambridge, where comfort meets style in this beautiful end-unit townhome offering over 1890 sq. ft. of living space. The bright and airy main floor is filled with natural light, featuring a stunning kitchen with granite countertops, an island with a breakfast bar, and an open view of the dining and family room. Large sliding doors open to a rear yard waiting for your touches. A convenient powder room completes this level. Upstairs, you'll find 3 generously sized bedrooms, including the primary suite with a walk-in closet and a luxurious 4pc bathroom, boasting a beautiful stand-alone tub. 2 additional bedrooms share another well-appointed 4pc bathroom. The finished lower level expands your living space with a cozy rec room, an additional 4pc room, laundry facilities, and extra storage. With parking for up to 3 vehicles (including a single garage and an extended tandem driveway), this home has plenty of space for the whole family. Located within walking distance to top-rated schools, the YMCA, public transit, and all essential amenities, plus just minutes from Highway 401—this home has everything you need for convenient, modern living. (id:63008)
108 Garment Street S Unit# 2708
Kitchener, Ontario
AVAILABLE NOVEMBER 1ST! CAN BE LEASED FURNISHED! Welcome to #2708-108 Garment, an exquisite corner penthouse suite offering unbeatable sunset views and unparalleled luxury. This 2-bedroom, 2-bathroom residence, complete with parking and locker, features unique custom upgrades that are sure to leave a lasting impression. With 10-foot ceilings throughout, the welcoming entryway leads you to floor-to-ceiling windows that showcase stunning 180-degree views of Kitchener-Waterloo. Boasting over $35,000 in upgrades, this space is designed to impress. The custom kitchen includes high-end KitchenAid appliances, including a French door fridge with a water line, and numerous bespoke upgrades not offered by the builder. You'll appreciate the imported Italian backsplash, premium granite island with four large pot drawers, and elegant gold cabinet handles. Additional upgrades include custom light fixtures, motorized blackout blinds, feature wall paneling, and a built-in desk and mantel for optimal space utilization. The main bedroom is spacious and inviting, bathed in natural light with breathtaking sunset views, and features an upgraded walk-in closet and ensuite bathroom. The second bedroom, perfect as an office, includes floor-to-ceiling windows, allowing you to enjoy the cityscape from all angles while you work from home. Building amenities enhance your lifestyle with a pool, fitness center, party room, and rooftop terrace complete with a basketball court and dog run. Located just steps from the LRT, Google/Technology hub, and downtown Kitchener, convenience and luxury combine seamlessly. Book your showing today and envision yourself living in this one-of-a-kind penthouse unit! (id:63008)

