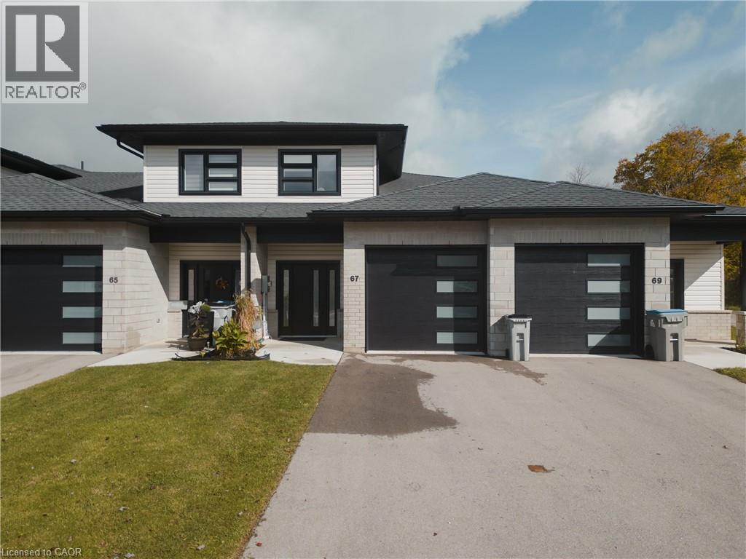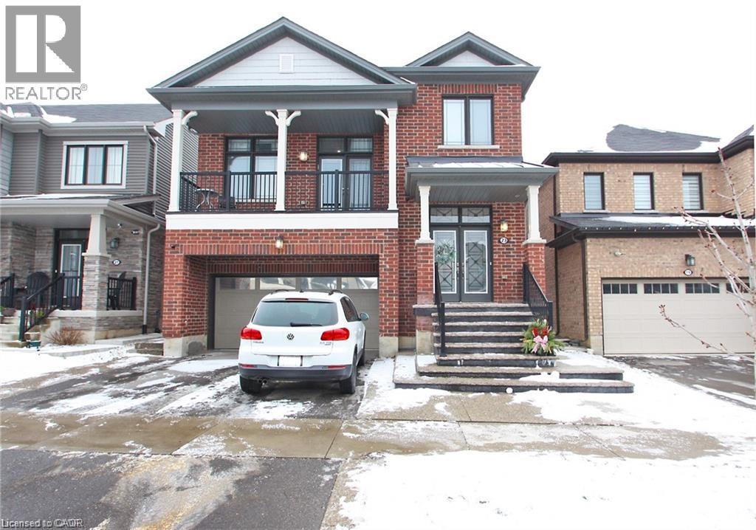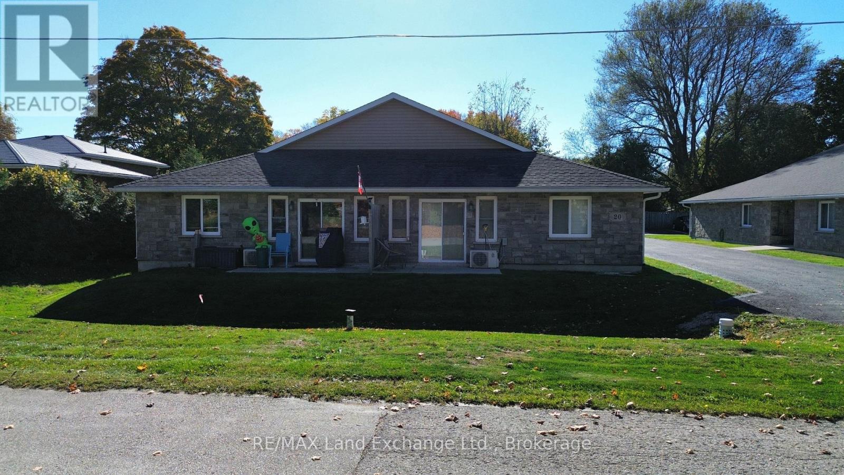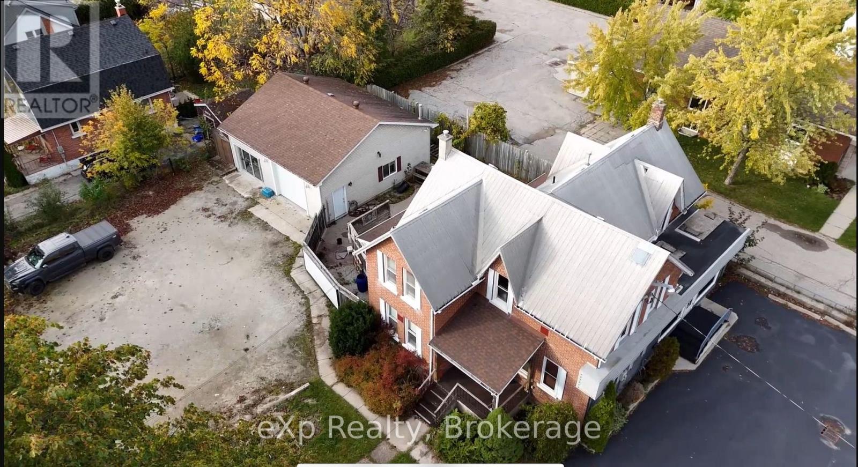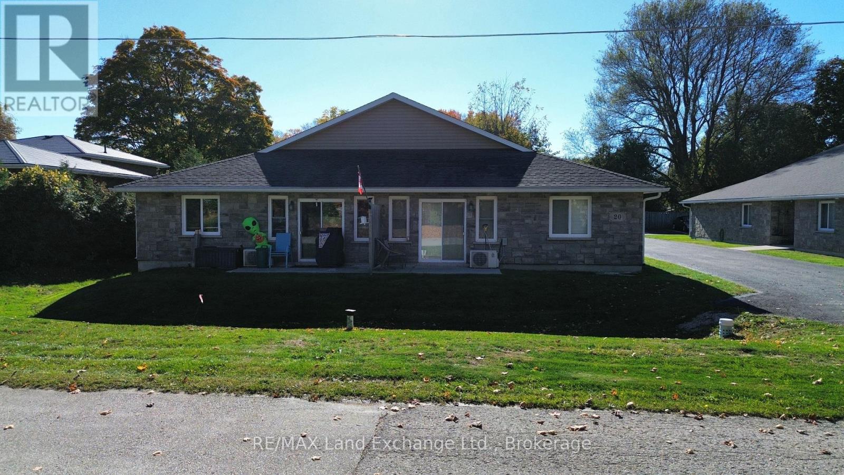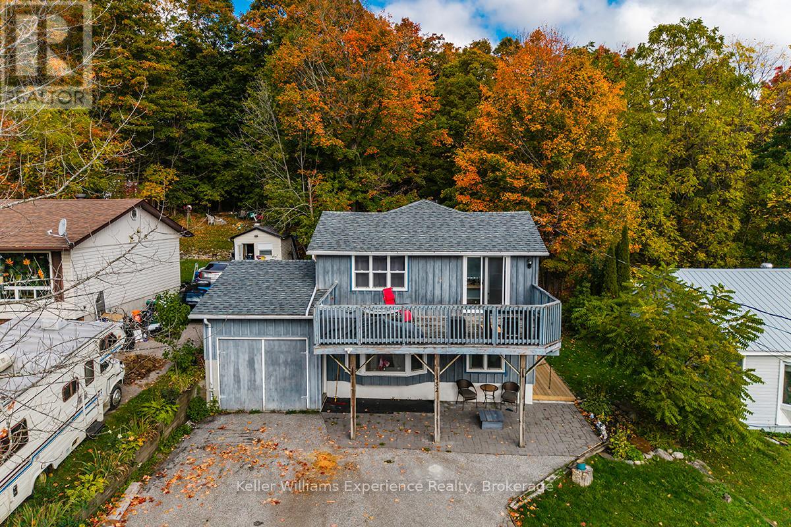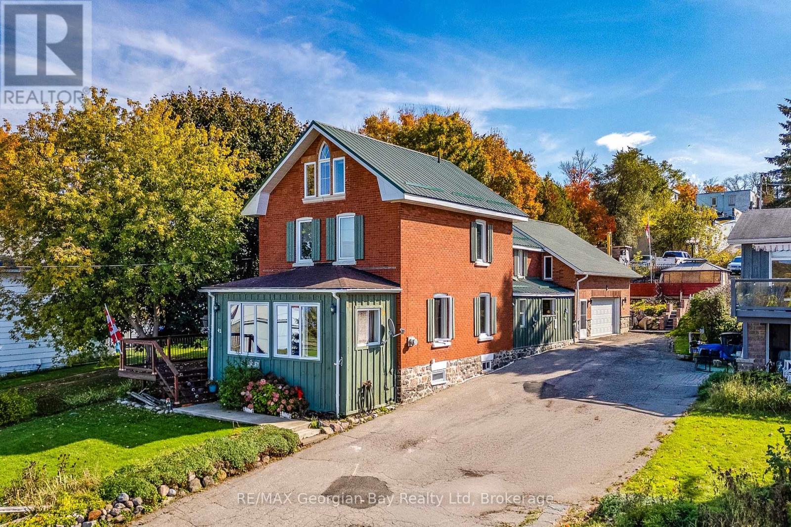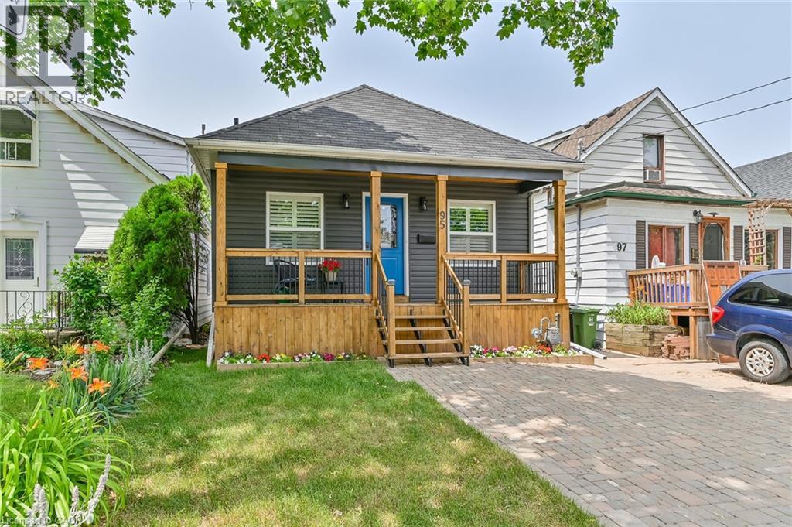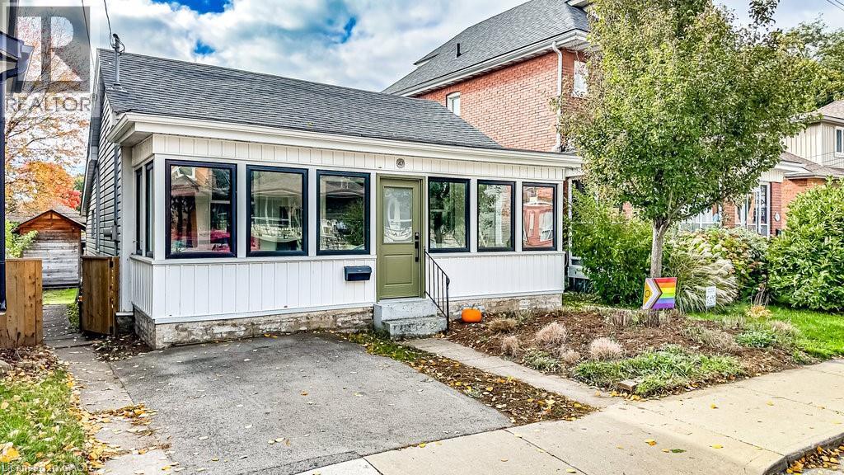67 Briarhill Road Road
Huron East, Ontario
Welcome to 67 Briarhill Road in Seaforth - a newer home that feels just right from the moment you step inside. Built in 2023, this two-bedroom townhome blends modern comfort with small-town ease. The open-concept main floor is bright, welcoming, and dressed with custom blinds throughout, while the kitchen and living space make entertaining effortless. Upstairs, two comfortable bedrooms and a full bath offer a quiet retreat. Downstairs, the lower level holds even more potential with large egress windows and plenty of space to finish into whatever your life calls for next - whether that’s a cozy rec room, guest suite, or office. Clean, well-kept, and move-in ready, this home has been thoughtfully cared for and is ready for its next owners to enjoy. Located in a quiet Seaforth community close to parks, schools, and local amenities, this property offers the perfect balance of modern design, small-town charm, and lasting value. (id:63008)
105 Gordon Baker Road Unit# 329
North York, Ontario
Private Office Space for Lease – Prestigious North York Location Looking to elevate your business presence? Step into a professional, private office that reflects success and convenience — ideal for entrepreneurs, consultants, remote professionals, and small business owners. Address: 105 Gordon Baker Rd, Unit #329, North York Situated in one of North York’s most sought-after business corridors, this modern office offers a turnkey workspace that’s clean, secure, and move-in ready. Private, professional office in a prestigious and well-maintained building Convenient access to Highway 404 and public transit Quiet, secure environment – perfect for focused work 3rd-floor entrance with direct access from the parking lot for effortless entry Surrounded by a thriving community of professionals including law firms, accountants, and small businesses Whether you’re meeting clients or just need a professional setting away from home, this space offers the perfect balance of comfort, convenience, and credibility. (id:63008)
23 Scarletwood Street
Hamilton, Ontario
Welcome to 23 Scarletwood, an all brick home on Stoney Creek Mountain that combines space, functionality, and value. This property is being offered by the original owner and has been thoughtfully maintained. The home features a double car garage, double wide driveway, a fully fenced backyard, and a garden shed for extra storage. The upper level offers an open concept layout with a large living and dining space filled with natural light. The modern kitchen includes ample counter space and flows easily to the main living area. A separate upstairs family room provides additional living space for relaxing or entertaining. There are four spacious bedrooms, including a principle suite with a huge walk in closet and a private 5 piece ensuite bathroom. The lower level is a fully finished apartment with its own separate entrance, high ceilings, and large windows. This level is complete with an updated kitchen, its own laundry, and flexible living space, making it ideal for extended family, guests, or rental income potential. Situated in a desirable Stoney Creek Mountain neighbourhood, this home is close to schools, parks, shopping, and highway access for commuters. With generous living space, an in law suite option, and desirable features throughout, 23 Scarletwood is perfect for families or investors. Book your showing today and see all that this move in ready home has to offer. (id:63008)
2073 First Avenue
Selkirk, Ontario
Welcome to 2073 First Ave – featuring a Beautifully updated 2 bedroom Bungalow situated on picturesque 100’ x 100’ double lot in the charming Lakeside community of Selkirk. This masterfully designed home features great curb appeal with wrap around deck, 2 paved driveways with ample parking, detached garage with infloor heat ideal for bunkie, hobbyist, or car enthusiast, additional 3 season shed, hot tub area, & backyard patio for entertaining. The flowing interior layout includes a inviting open concept layout complete with upgraded cabinetry with granite countertops, subway tile backsplash, & island, dining area, living room with corner gas fireplace, welcoming foyer with wood beamed accents, 2 spacious MF bedrooms including primary suite with walk in closet, 3pc bathroom, & desired MF laundry. Recent updates include premium flooring, fixtures, lighting, electrical, & modern decor, roof shingles, decking, paved driveways, garage, shed, & more. Conveniently located close to sand beach, minutes to Selkirk amenities, & relaxing commute to Hamilton, Niagara, 403, & QEW. Ideal for the first time buyer, young family, or those looking for maintenance free main floor living. Experience the Lake Erie Lifestyle. (id:63008)
16 Stanley Street
Kincardine, Ontario
Fantastic investment opportunity! This well-maintained 11-year-old property features four self-contained 2 bedroom rental units, all currently fully occupied with reliable tenants. Offering a solid return and steady income stream, this building is ideal for both seasoned investors and those looking to expand their portfolio. Each unit is designed for low-maintenance living with modern finishes and efficient layouts. Situated in a desirable area close to amenities, schools, and Bruce Power, this property shows pride of ownership and strong rental appeal. A rare turnkey opportunity-secure your investment in a proven income-producing property today! (id:63008)
1602 9th Avenue E
Owen Sound, Ontario
Located on one of the prime pieces of real estate in town, this multi-use property offers a multitude of possibilities. Currently set up with two residential units (one 2 bedroom, one 1 bedroom), a retail unit of approx. 340 sq ft, and a 30' x 30' detached garage with heat and hydro that was also used previously for retail purposes. Whether you are looking for an investment property, a property that offers home and business in one location, or perhaps a high visibility locale for your existing or future business, this might just be the opportunity you've been looking for. Add in the updated electrical, mechanicals, and plumbing, as well as parking off both 9th Ave E and 16th St E, and this could be the one you've been keeping an eye out for! (id:63008)
20 Stanley Street
Kincardine, Ontario
Fantastic investment opportunity! This well-maintained 11-year-old property features four self-contained 2 bedroom rental units, all currently fully occupied with reliable tenants. Offering a solid return and steady income stream, this building is ideal for both seasoned investors and those looking to expand their portfolio. Each unit is designed for low-maintenance living with modern finishes and efficient layouts. Situated in a desirable area close to amenities, schools, and Bruce Power, this property shows pride of ownership and strong rental appeal. A rare turnkey opportunity-secure your investment in a proven income-producing property today! (id:63008)
452 Broderick Street
Tay, Ontario
Welcome to 452 Broderick St. This beautifully updated home features an open-concept living area, a fully renovated kitchen and bathrooms, brand-new appliances, new flooring throughout, and fresh paint. A NEW roof has just been installed (2025), adding peace of mind for years to come. Offering three bedrooms plus a versatile room ideal for a home office or gym, there's also an additional space on the upper level perfect for reading or relaxing. Enjoy sunrise views from the large deck or from your spacious primary bedroom. The home is complete with updated windows and doors, a 1-car attached garage, and a well-treed backyard that offers privacy and space to unwind. Located on a quiet street in Port McNicoll, this property offers easy access to a large waterfront park and is just steps from the Trans Canada Walking Trail, blending comfort, functionality, and lifestyle. Book your showing today! (id:63008)
42 Water Street
Penetanguishene, Ontario
Multi-Use 2,700 Sq. Ft. Home with Panoramic Georgian Bay Views!This spacious 2,700 sq ft property offers incredible versatility with a 4-bedroom main home and a separate 1-bedroom legal apartment - perfect for extended family, rental income, or a home-based business. Featuring two 200-amp services, a heated shop, and separate electrical panels, this home is built for flexibility and function. The large eat-in country kitchen boasts custom cabinetry and an outstanding, unobstructed view of Georgian Bay. Outside, enjoy two driveways, rear parking with year-round laneway access, and a fully legal shop and apartment. Ideally located close to schools, Foodland, parks with splash pad, and beautiful walking trails, this property offers a rare blend of space, convenience, and Georgian Bay charm. (id:63008)
95 Houghton Avenue N
Hamilton, Ontario
Fully overhauled in 2019 this unique bungalow has since received a new roof (‘21) and targeted waterproofing (‘21), and is ready for its next family! Like none other, enter through a covered front porch to a generous living space with vaulted ceilings and direct site lines from the front to the back of the home. A main floor featuring 2 beds and 2 full baths with loads of interesting storage including 2 lofts for extra stuff and a mudroom with glass door to the yard. The primary suite of this home is worth cozying up in, with a walk in closet and three piece ensuite it’s like hotel living - just on Houghton! Enjoy a vessel sink on custom live edge, interesting floor tile, slim profile commode and a full glass shower. Downstairs will not disappoint with a large, bright family room with feature wall - a perfect second hangout, gym or office! The lower level also features a third bedroom and full bath, great for guests and older kids! Additional storage and laundry all in this bright, dry space. Outside enjoy a back patio in the fully fenced yard with veggie patch, perennial trees and garden shed! Will not disappoint, the best use of ~750 you will find! Steps to great schools, shopping and minutes to the highway - Crown Point does it all! (id:63008)
47 Tom Street
Hamilton, Ontario
Superb Strathcona Cottage! This move in ready detached home offers 960 sq. ft. of main floor living, a famly sized deck and backyard, hobby sized shed and ample basement storage. Warm and inviting with open concept living and dining, 3 bedrooms, sunny kitchen and 4 piece bath. Extra living space is found in the professional renovated and winterized (2023) enclosed front porch with radiant heated floors and loads of natural light. Situated in a terrific walkable neighborhood, close to parks and trail, bike path, school, shopping and amenities with easy access to GO and highway. (id:63008)
267 Thayer Avenue
Hamilton, Ontario
Located in a great Central Mountain neighbourhood just off Upper Wellington, this charming home is truly unique. The kitchen offers a cozy cottage feel with vaulted ceilings and skylights that fill the space with natural light. The spacious main-floor primary bedroom features an oversized closet with access to the attic – perfect for extra storage. The recently finished basement offers an additional bedroom, a two-piece bathroom with a shower rough-in, and new insulation throughout (2023). Step outside to a private backyard with a workshop/storage shed (with hydro – previously used for pool equipment) and a one-of-a-kind covered patio featuring a wood stove and hydro – perfect for relaxing or entertaining year-round. Roof and skylights replaced in 2021. Don’t be TOO LATE*! *REG TM. RSA. (id:63008)

