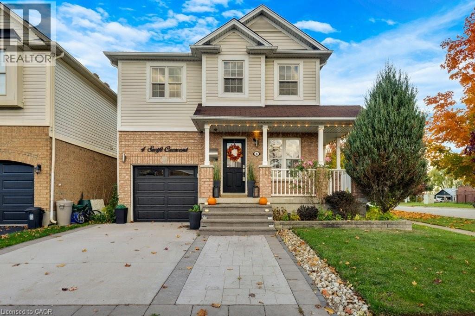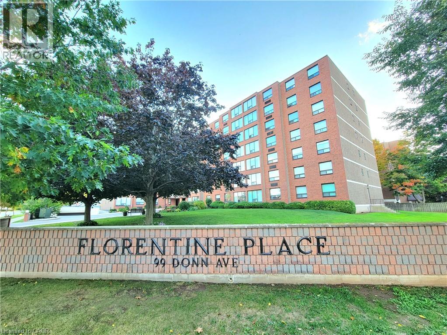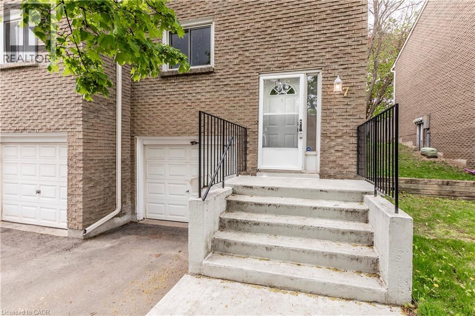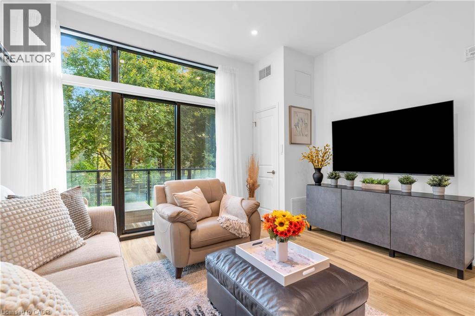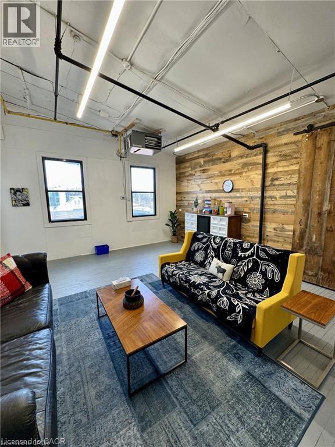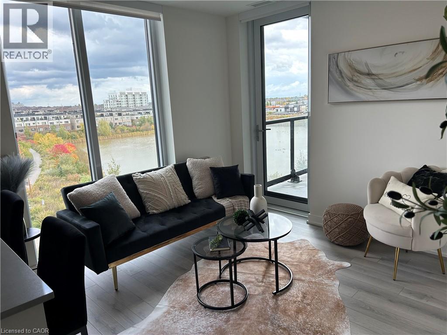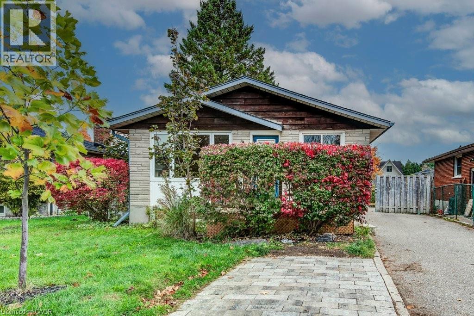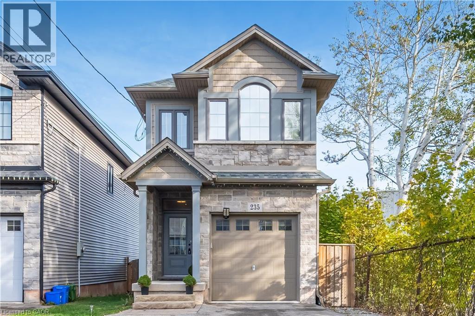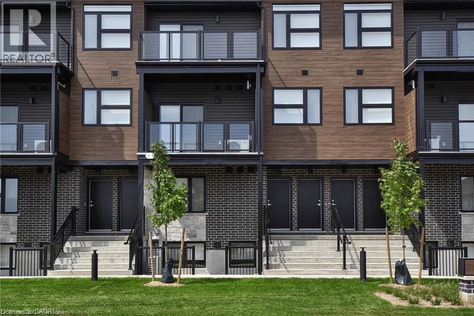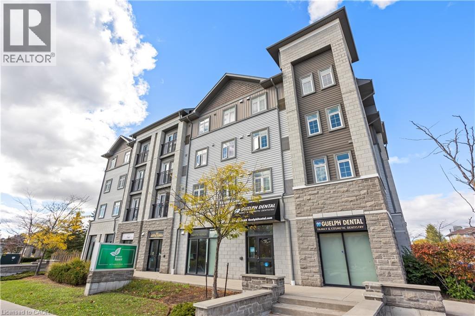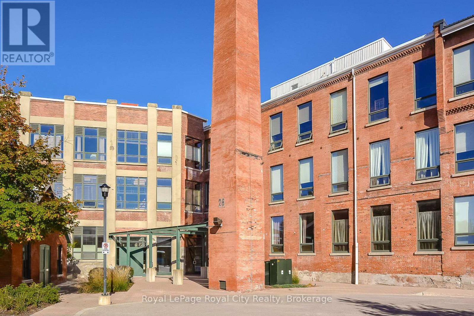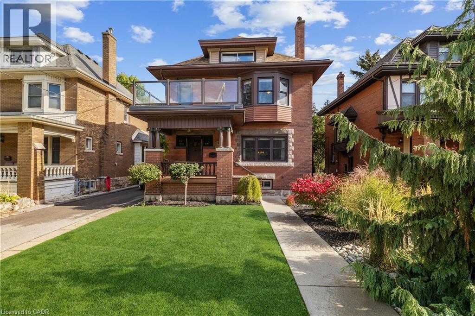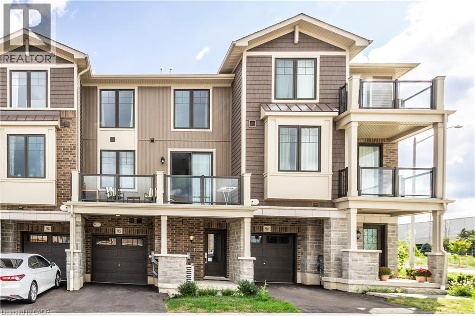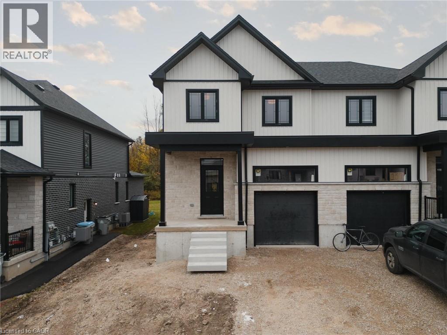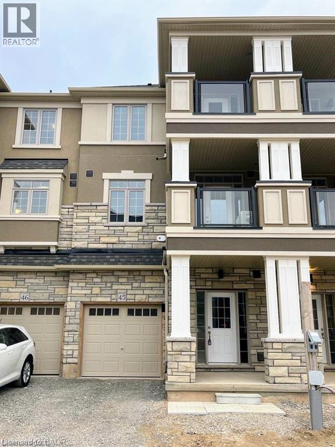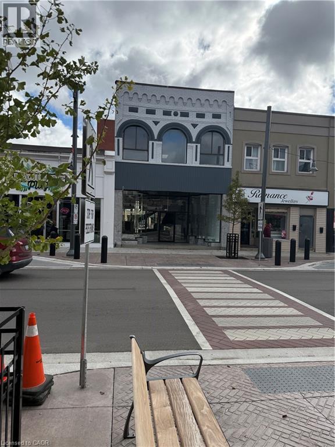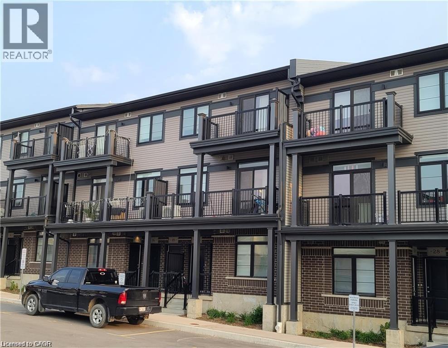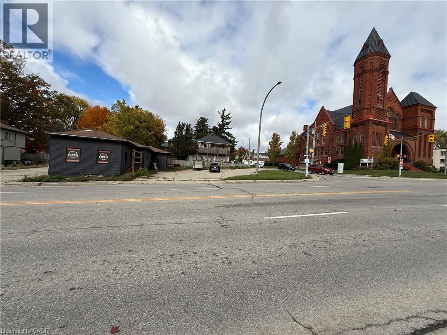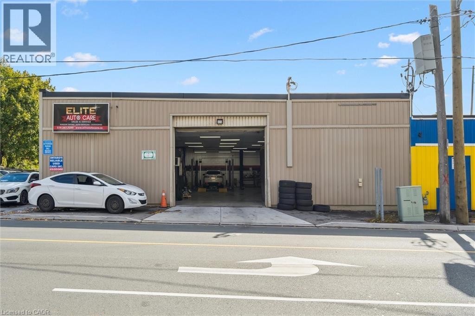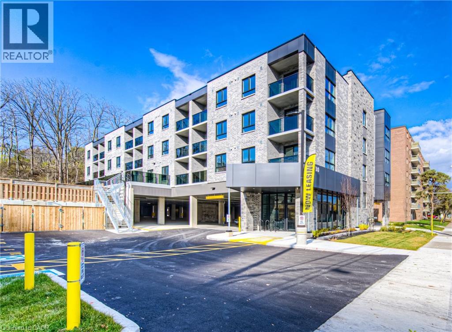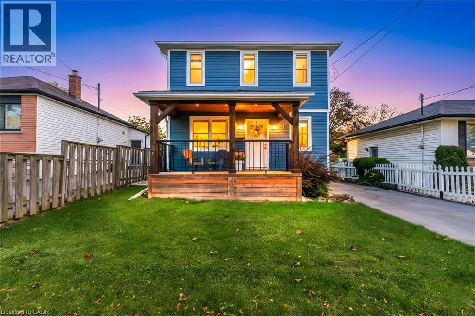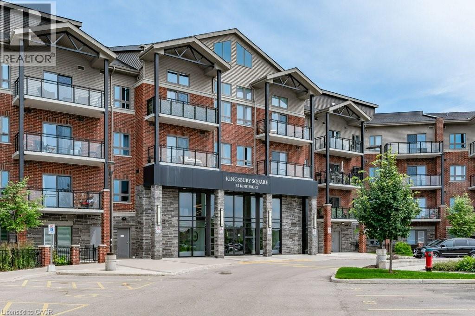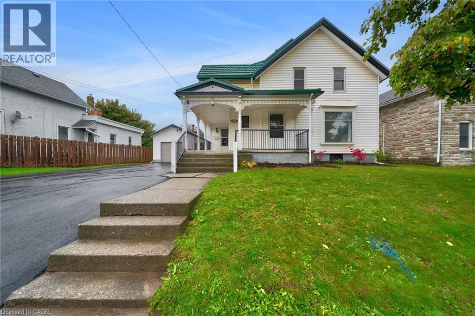4 Swift Crescent
Cambridge, Ontario
Welcome to this beautiful corner lot home with amazing sunsets! This 4 bedroom home has just over 1850 sq.ft of above ground living space that includes a lovely quartz kitchen with ample storage, a large dining room to host special dinner gatherings and a great size living room to relax in front of the gas fireplace! Upstairs has a convenient laundry room so you don't have to haul your clothes up and down the stairs . Master bedroom has its own private ensuite bathroom and a main 4 piece bathroom . Go out back and enjoy an all season patio with a private backyard, that has no rear neighbors ,while watching the sunset with some hot chocolate! Downstairs in the basement is a large rec room with an additional fireplace and a large storage room for all your extra belongings. Book a showing today and don't miss out on this lovely cozy home! (id:63008)
99 Donn Avenue Unit# 607
Stoney Creek, Ontario
Large unit, over 1300 sqft in a well kept, quiet building, mostly seniors occupied. Clean, bright, with a view of the lake from the bedroom window. Oversized master bedroom, with a large walk in closet. Hardwood flooring in both bedrooms. Ideal location, walking distance to the stores at Fiesta Mall,. Move in ready & available immediately. Underground parking and a storage locker. No pets, no smoking designated building. Vacant, move in ready. Must provide: Rental application, Income verification, Credit check, References, First and last month rent deposit (id:63008)
121 Morgan Avenue Unit# 7
Kitchener, Ontario
Very reasonable CONDO FEE $405.00 per month INCLUDES WATER. Average Monthly Gas Bills Was $93.75 (Based On Last 12 Months) And Average Monthly Hydro Bills Was $86.16 (Based On Last 12 Months). This is an excellent three bedroom townhouse condo in a self managed condo corporation. New water softener in 2025. Updated kitchen and both bathrooms. The fireplace will heat the entire home as air goes up to the 1st and 2nd floors through the vents in the ceiling. Gas fireplace in the basement and on the main floor heat the home so well that the owners have never used the baseboard heaters in the bedrooms. Carpet free home. Large finished rec room in the finished basement. Two large storage areas under the stair landings, one is accessed through the garage and the other in accessed under the main floor stairs landing. Low condo fees and low taxes makes this a very economical and great condo. Perfect for the first time home buyer. (id:63008)
525 New Dundee Road Unit# 101
Kitchener, Ontario
OPEN HOUSE THIS SATURDAY, OCTOBER 25TH AND SUNDAY, OCTOBER 26TH FROM 2-4PM. AN AGENT WILL KINDLY GREET YOU IN THE LOBBY. Welcome to 525 New Dundee Road, Unit 101 — a modern and bright one-bedroom condo located on the main floor of a one-year-old building. This spacious unit features 10-foot ceilings, an open-concept layout, and a private balcony with serene views of the forest and walking trail behind. The kitchen offers stainless steel appliances, sleek cabinetry, and a reverse osmosis water system, while the living area is enhanced with convenient power remote-control blinds for added comfort and ease. Enjoy the convenience of in-suite laundry, ample storage, and modern finishes throughout. The building offers exceptional amenities including a fitness centre, sauna, party room, library, a Pet Wash Station and a beautiful outdoor patio with BBQs — perfect for entertaining or relaxing. Ideally located just minutes from Highway 401, Conestoga College, shopping, restaurants, and walking trails, this home offers a perfect balance of comfort, nature, and accessibility. A great opportunity for first-time buyers, downsizers, or investors seeking low-maintenance living in a growing community. (id:63008)
20 Park Hill Road E Unit# 302
Cambridge, Ontario
Welcome to 20 Park Hill Road East, the iconic Classic Shoe Building in downtown Galt. Step into a piece of Cambridge’s history while elevating your business in one of the city’s most recognizable landmarks. Originally constructed in 1901 as the home of the Getty and Scott Shoe Company, this timeless post and beam building beautifully blends historic character with modern sophistication. Perfectly positioned between Ainslie Street and Water Street at the gateway to vibrant Galt City Centre, this architectural gem offers exceptional visibility and undeniable charm. Surrounded by cafés, boutiques, and the scenic Grand River, it provides an inspiring setting for any business. The building features a refreshed exterior and a carefully updated interior that create a professional and welcoming atmosphere your clients will remember. This particular unit offers 656 square feet of bright, open concept third floor space filled with natural light from large heritage style windows. The exposed beams, high ceilings, and flexible layout make it ideal for a creative studio, professional office, or boutique workspace. Located just steps from the Cambridge Mill and within walking distance to downtown amenities, public transit, and parking, this is a rare opportunity to establish your business in a truly remarkable setting. Make your mark in a landmark at 20 Park Hill Road East, where history, creativity, and opportunity come together in the heart of Cambridge. (id:63008)
510-3079 Trafalgar Road
Oakville, Ontario
Experience elevated living in this stylish 2-bedroom, 2-bathroom condo overlooking serene pond views and lush green space. Designed with sophistication and comfort in mind, this unit features high-end finishes, stainless steel appliances, modern light fixtures, and an inviting open-concept layout that’s perfect for both relaxing and entertaining. Enjoy resort-style amenities, including a rooftop deck with panoramic views, a fully equipped workout room, and open workspace areas ideal for remote work or studying. Perfectly located close to shopping, restaurants, public transportation, and major highways, this condo offers the best of urban convenience in a peaceful natural setting. Modern. Scenic. Convenient. Your next home awaits! (id:63008)
92 Brant Avenue
Guelph, Ontario
Welcome to this charming and inviting east end bungalow, offering a perfect blend of comfort, style, and opportunity. Step inside to discover an open-concept main floor with a vaulted ceiling that fills the space with natural light. The spacious eat-in kitchen with island is perfect for family gatherings and casual meals. With three bright bedrooms and 4-piece bath, the main level feels spacious and inviting. Downstairs, you’ll find a beautifully maintained 1-bedroom legal basement apartment featuring a gas fireplace and private walkout entrance—ideal for rental income or in-laws. The landscaped backyard adds to this home’s curb appeal, offering a tranquil outdoor retreat. Move-in ready and beautifully maintained, this home is a must-see! (id:63008)
235 Mead Avenue
Hamilton, Ontario
Welcome to 235 Mead Avenue — a beautiful, modern home perfectly situated at the end of the street, in Hamilton’s desirable Parkview neighbourhood. Offering 1,730 sqft of stylish living space with a finished basement, this 3-bedroom, 2.5-bath gem combines comfort, function, and contemporary charm in one inviting package. Step inside and immediately feel the spaciousness created by the high ceilings and large windows that fill every room with natural light. The heart of the home is the stunning gourmet kitchen — thoughtfully designed with sleek cabinetry, stainless steel appliances, and ample counter space that makes both everyday meals and entertaining a pleasure. The open-concept main level flows effortlessly into the bright living and dining areas, creating a warm and welcoming space for family gatherings. Upstairs, you’ll find three generous bedrooms, including a serene primary suite complete with a private ensuite bath. The additional bedrooms are perfect for children, guests, or a home office — each offering plenty of natural light and comfort. The finished basement extends your living space with a bright, open layout and large windows that make it feel airy and inviting. The basement also includes a convenient bathroom rough-in, providing an excellent opportunity for future expansion. Step outside to the impressive outdoor deck — perfect for relaxing, dining al fresco, or enjoying morning coffee in the sunshine. The partitioned design offers both privacy and flexibility for entertaining. The large driveway and garage accommodate parking for at least four vehicles. Located just minutes from Hamilton Beach and the scenic waterfront trails, this home offers the best of both worlds — a peaceful, family-oriented community with easy access to the lake, parks, schools, and major routes. 235 Mead Ave is the perfect blend of modern design, functionality, and family comfort — a wonderful place to call home in one of Hamilton’s most charming and connected neighbourhoods. (id:63008)
50 Faith Street Unit# 10
Cambridge, Ontario
***ONE MONTH FREE RENT AND FREE INTERNET*** EXTRA PARKING FOR $150 PER MONTH. Located at 50 Faith Street in Cambridge’s newest community, this brand-new end unit offers 1,290 sq. ft. of modern living space designed for comfort and convenience. The open-concept main floor features 9-foot ceilings, two private balconies—one off the master bedroom and another off the living room—and a versatile main-floor den that can serve as a third bedroom or home office. The upper level includes two bedrooms, ideal for a variety of living arrangements. Rent is $2,750 per month plus utilities, with an additional $45.99 plus HST for the hot water heater and water softener. High-speed internet and one parking space are included for added value. Five brand-new appliances are also provided for tenants' convenience. Flexible move-in dates are available for August 1st, 2025. Showings are available by appointment—contact us today to view this exceptional unit and experience the comfort and style of Cambridge’s newest community. (id:63008)
64 Frederick Drive Unit# 204
Guelph, Ontario
Comfortable 2 bedroom condo on Guelph's south end with 598 sq. ft. of living space in a sought after location. Featuring a living room with beautiful natural lighting and Juliette balcony, two bedrooms, and two bathrooms that provide great functionality and convenience. Located in a vibrant Community in Guelph's desirable south end. Offers quick access to Highway 401, nearby schools, everyday essentials, shopping and the University of Guelph. This condo is a smart choice for first-time buyers, young couples, or investors seeking strong rental potential! (id:63008)
106 - 26 Ontario Street
Guelph, Ontario
One Bed, One Bath Main-Floor Unit Available For Rent In Guelph's Ward, Moments Away From The Downtown Core. Located In The Highly Sought After Mill Lofts Building, You're Steps Away From Restaurants, Nightlife, Trails, Parks, Shopping, Markets, Go Train And Public Transit. This Modern, Industrial Style Unit Includes Fully Functional Kitchen With Stainless Steel Appliances, Dishwasher And Maximum Storage. Featuring An Open-Concept Layout, With High Ceilings And Oversized Windows. In-Suite Laundry, Locker And Parking Included. (id:63008)
119 Prospect Street S
Hamilton, Ontario
Step into a piece of Hamilton history with this beautifully maintained 2.5-storey solid brick home, complete with a detached garage and located on a quiet, tree-lined street just steps from the Escarpment, Gage Park, and Tim Hortons Field. This captivating residence effortlessly blends century-old character with thoughtful modern updates, offering timeless elegance and everyday comfort. From the moment you enter the gracious front foyer, you’ll be struck by the home’s original millwork, stunning stained glass windows, and rich inlaid hardwood floors. The spacious main level features a sunlit formal living room, an elegant dining room with coffered ceilings and a cozy window seat—perfect for family gatherings or quiet evenings at home. The chef’s kitchen is a true showstopper, boasting classic cream cabinetry, granite countertops, a gas cooktop, stainless steel appliances, and a large island with breakfast bar seating. Walk out to your own private, fully fenced backyard oasis—complete with a generous deck, patio, and landscaped gardens—ideal for entertaining or relaxing. Upstairs, you'll find four generously sized bedrooms, a bright and airy sunroom, and access to a charming upper balcony. The fully finished third-floor loft adds flexible living space—perfect as a fifth bedroom, home office, or media room. The lower level includes a separate side entrance, laundry area, and ample storage space—offering both convenience and potential for future customization. Classic charm meets modern convenience in this warm and welcoming home—a perfect space to grow, entertain, and create lasting memories. Book your private showing today and experience the character and comfort for yourself. (id:63008)
10 Birmingham Drive Unit# 95
Cambridge, Ontario
Prime Hespeler location! This stunning townhome is Branthaven-built in the high-demand 'Community' neighborhood, Just south of the 401, perfect for commuters. Welcome to 10 Birmingham Drive, Unit # 95, spacious and well-maintained living space.*** The main floor features a living/Dinning room with a walk-out Balcony, perfect for relaxation or entertaining. The kitchen is a chef's dream with high-end stainless steel appliances, quartz countertops, modern backsplash, higher upper cabinets.*** Two spacious bedrooms are located on the second floor, with plenty of windows for natural light. The 1.5 bathrooms are elegantly designed with upgraded vanities.*** Lower and Main levels feature 9-foot ceilings and upgraded carpeting in the bedrooms and staircase. The townhouse boasts a modern exterior design, enhancing its curb appeal.*** This vibrant community is walking distance to big box stores like LA Fitness, Walmart, Home Depot, Rona, Canadian Tire, and several other shopping and restaurant options. Don't miss this opportunity to own in a sought-after area! (id:63008)
139 Pugh Street
Milverton, Ontario
Welcome to 139 Pugh Street – A duplex offering flexibility, privacy, and strong investment potential. Thoughtfully crafted by Cailor Homes, this property features a functional layout perfect for families or investors. The main unit includes 3 bedrooms and 3 bathrooms, with upscale touches like flat ceilings, a designer kitchen with an oversized island, dual vanity and glass shower in the ensuite, and a spacious walk-in closet. The lower unit offers 2 bedrooms and 1 bathroom, with its own separate entrance and mechanicals—ideal for extended family, guests, or tenants. Backing onto forest, you'll enjoy rare backyard privacy in the growing community of Milverton. Compared to similar homes in nearby urban centres, 139 Pugh delivers unmatched space, style, and value. Live in one unit, rent both, or create a multi-generational setup—this home gives you options! (id:63008)
305 Garner Road W Unit# 45
Ancaster, Ontario
Welcome to modern living in the highly sought-after “Treescapes of Ancaster” community, a serene enclave surrounded by lush green space, yet just minutes from all major city conveniences. Don’t miss this exceptional opportunity to live in a 2023 built, three storey townhome featuring a rare below grade basement, ideal for extra storage or additional living space. A charming glass front entryway and spacious front porch greet you, with visitor parking conveniently nearby for effortless entertaining. The bright main level bonus room offers the perfect setting for a home office or den, complete with interior access to both the garage and basement. As you walk upstairs the spacious open concept layout with gleaming luxury vinyl flooring throughout is sure to impress. On this level you will find a bright living space, powder room and modern white chef's kitchen with extended height upper cabinets, stainless steel appliances and breakfast bar with seating making this a perfect space to entertain. Step out to a private balcony, overlooking mature trees, for a moment of tranquility. The upper level includes a 4-piece bathroom, two generous bedrooms, and a primary suite with a massive walk in closet. Convenient upper level laundry enhances everyday comfort and practicality. Located minutes from Hwy 403, and steps to top rated schools, trails, and conservation areas, this home blends nature, convenience, and modern elegance in one perfect package. (id:63008)
516 Dundas Street
Woodstock, Ontario
Downtown Woodstock Commercial Investment / Owner-User Opportunity – 516 Dundas St. Outstanding opportunity to own a well-positioned commercial building in the heart of Woodstock’s downtown corridor. Located along Dundas Street — the city’s main commercial artery — this property offers excellent visibility, pedestrian traffic, and flexible C5 Central Commercial zoning, supporting a wide variety of uses such as retail, professional office, service, medical, or mixed commercial/residential configurations. The building features a functional layout with large display windows, main-floor commercial space, and additional upper-level area offering further income or expansion potential. A separate hydro meter serves the upper level, suggesting a possible independent unit (buyer to verify). The property also includes a full basement for storage or utility use, with rear access for loading or staff entry. Surrounded by established businesses, restaurants, and municipal buildings, 516 Dundas St. benefits from steady local activity and high daily exposure. Its location places it within the city’s ongoing downtown improvement area, where several recent investments have strengthened property values and long-term redevelopment potential. This property offers an ideal opportunity for owner-occupiers, small business operators, or investors seeking stable income and strategic positioning in a growing market. With convenient street parking, excellent walkability, and proximity to major routes, it combines accessibility with lasting commercial appeal. Whether you’re expanding your business or adding a versatile asset to your portfolio, 516 Dundas Street stands out as a strong and adaptable investment in one of Woodstock’s most active commercial districts. (id:63008)
22 Wheat Lane
Kitchener, Ontario
This condo townhome is part of the URBAN TOWNS by Wallaceton Homes showcasing 1065 sq ft of exquisite living space. It offers 2 bedrooms and 2.5-bathrooms as well as an impeccable design featuring upgraded ceramic and hardwood floors on the main floor. The kitchen has been enhanced with quartz countertops, a custom stainless range hood, and top-of-the-line Stainless Steel Appliances. The spacious center island overlooks the living area, and sliders lead you to an expansive full width balcony on the main floor. Completing this level is a convenient 2pc powder room and an in-suite laundry area. Ascend to the upper floor, where you'll find a stunning primary bedroom with a closet and a 3pc ensuite bathroom, featuring a beautifully tiled shower. The primary bedroom also boasts a private balcony, providing a tranquil setting for enjoying your morning coffee. Additionally, a second bedroom awaits, perfect for a home office or accommodating visiting guests, along with a full 4pc main bathroom, complete with a tiled shower. This sunlit unit is situated in a highly desirable location, close to excellent schools, shopping options, and with convenient access to the 401 and various amenities. (id:63008)
166 Westvale Drive
Waterloo, Ontario
Welcome to this stunning 4-bedroom, 4-bathroom home, completely reimagined with high-quality construction and modern design. Offering an impressive 3,500 square feet of finished living space, this home seamlessly blends comfort, style, and functionality. The main floor features a chef’s dream kitchen with a large island and striking quartz waterfall countertop, complemented by newer appliances and an open-concept layout that's perfect for both everyday living and entertaining. A soaring foyer welcomes you into spacious living and dining areas, with a cozy gas fireplace that adds warmth and charm to the space. Upstairs, you'll find generously sized bedrooms along with an additional family living room—an ideal spot for a kids’ play area, media lounge, or quiet retreat that offers even more versatility for a growing household. The fully finished basement includes a large recreation room and a private in-law suite with its own wet bar and bedroom, making it perfect for multi-generational living, guests, or additional rental income potential. Recent upgrades include a new water softener installed in 2022, updated eavestroughs in 2024, and new basement windows/window wells added the same year. New kitchen appliances (2022). Located in a fantastic neighborhood close to scenic trails, shopping, and a wide range of amenities, this beautifully updated home is truly move-in ready and designed to suit the needs of modern living. (id:63008)
271 Dundas Street
Woodstock, Ontario
Outstanding Commercial Opportunity in the Core of Woodstock! Discover 271 Dundas Street — a prime corner property offering exceptional visibility, accessibility, and C4 Highway Commercial zoning. Ideally situated along one of Woodstock’s busiest traffic corridors, this standalone building provides strong street exposure and versatile use potential for a wide range of businesses. The property features excellent frontage on Dundas Street with easy in/out access and on-site parking for customers and staff. The layout offers efficient use of space, making it suitable for retail, office, service, medical, or showroom operations. Its corner positioning ensures maximum signage potential and constant exposure to pedestrian and vehicle traffic. Located in a high-growth area, the site is surrounded by established commercial and residential neighbourhoods, ensuring steady year-round activity. Woodstock’s economic momentum, fueled by major employers and convenient access to Highway 401 and 403, enhances this property’s long-term value and stability. Zoning (C4 Highway Commercial) allows for a broad mix of uses, including professional services, restaurants, automotive, and general retail. The property’s size, visibility, and flexibility make it a strong option for both owner-users and investors seeking a well-positioned commercial asset in a thriving market. Whether you are expanding your business, opening a new location, or looking for a secure investment with future upside, 271 Dundas Street offers a strategic address with proven potential. Immediate possession is available — a rare opportunity to secure a high-exposure site in the heart of Woodstock’s active commercial corridor. (id:63008)
105 Hespeler Road
Cambridge, Ontario
Excellent opportunity to own a well-established automotive business in a high-traffic location! Offering a spacious service area, multiple bays, and ample parking. Fully equipped and ready for new ownership — ideal for mechanics, investors, or entrepreneurs looking to expand. Strong customer base and great visibility. Turnkey operation with steady income potential. (id:63008)
30 George Street S Unit# 410
Cambridge, Ontario
BEAUTIFUL 1 BEDROOM APARTMENTS AVAILABLE FOR IMMEDIATE OCCUPANCY! Welcome to 30 George St. S, situated perfectly in the Gaslight District of Cambridge, steps away from all amenities & The Grand River! Features included in rent is one parking spot, water, heat, washer/dryer, air conditioning, fridge and stove, (Hydro and Internet/Cable Extra). Open concept, easy to furnish units with luxury vinyl planks, quartz countertops and a large balcony or terrace. Building features 24/7 building security monitoring, covered or open surface parking and secure bike parking available. This fantastic location in The West Galt area is a perfect blend of modern and historic, with industrial buildings converted into chic spaces that house some of the most charming local businesses in the Region. The atmosphere is effortlessly cool; it's easy to see why this is considered the heart of Cambridge. Within walking distance to the Gaslight District, supermarkets, library, lush parks, bakeries, coffee shops, restaurants, fitness centre, bus terminal, schools and much more. (id:63008)
324 East 43rd Street
Hamilton, Ontario
Full professional renovations from the foundation to the roof to offer every contemporary convenience with character and quality. Flooring, walls, doors, staircase, lighting, fixtures - including a large primary with ensuite, walk-in closets, open concept living, lush finishes and a truly spectacular outdoor space and private yard with mature-growth foliage. The second floor addition in 2019 came with new plumbing, electrical, furnace, AC, roof, windows, and exterior siding throughout the entire house. Unbelievable kitchen with vast granite countertops, top-quality appliance package and solid-walnut breakfast bar that seats four. Main floor mudroom, 2-piece bath, separate dining area, and impressive glass door walkout to the covered patio. Second floor hosts the primary retreat with full glass shower ensuite, two additional bedrooms, and the 5-piece main bath. The basement was finished but is now opened up and ready for your plans, with electrical framework wired throughout and plumbing for another full bath already in place. Elegant lighting featured over the front porch and over the fully covered 200-sq-ft rear interlock patio - these real lifestyle changers need to be seen to be appreciated. Private front drive for 2 cars. A foundation re-built to last a century, a large renovated character home with all MEP less than 6 years old, in a prime and mature Hamilton Mountain neighbourhood - this is one for today's discerning buyers who demand quality and piece of mind for a great price. (id:63008)
35 Kingsbury Square Unit# 310
Guelph, Ontario
Welcome to 35 Kingsbury Square, Unit 310! A bright and spacious condo that offers comfort, style, and convenience. This is one of the best floor plan, featuring 2 bedrooms plus a den. The den, with elegant French doors, is perfect for a guest room or home office. Step into a large foyer with the den to your right and a full bath to your left. The open concept living and dining area is perfect for entertaining and leads to a generous balcony overlooking beautiful green space and forest views. The family sized kitchen includes a breakfast bar and comes fully equipped with a fridge, stove and dishwasher. In-suite laundry - stackable washer and dryer. The second bedroom is spacious with a large closet, while the primary bedroom offers a walk-in closet and a private ensuite with a walk-in shower. The building is approximately 5 years new and offers excellent amenities including two party rooms, a media room, a bike room, and a stunning lobby with a cozy sitting area and fireplace. This unit includes one parking spot. The location is ideal, close to Highway 6 and 401 with easy access to the GTA, Cambridge, Kitchener-Waterloo, and Hamilton. You’re steps from shopping, banks, restaurants, grocery stores, a medical center, library, and public transit with a direct bus to the University of Guelph. Available immediately. Bright, clean, and well maintained,a wonderful place to call home. (id:63008)
115 West Main Street
Welland, Ontario
Welcome to 115 West Main Street, a beautifully updated 5-bedroom, 2-bath home in the heart of Welland that perfectly blends old-school charm with today’s modern comforts. This versatile property offers endless possibilities — whether you’re searching for the perfect family home or a professional space for your business. With commercial zoning, it’s ideal for a doctor’s office, law firm, or home-based enterprise. Step inside and be greeted by gleaming walnut hardwood floors that seamlessly flow into restored original hardwood, creating a warm and inviting feel throughout. The main floor features a spacious bedroom with a walk-in closet, a bright updated laundry room, and a large working office that can easily serve as a sixth bedroom or meeting space. The new eat-in kitchen is a true showpiece — featuring modern appliances, crisp finishes, and plenty of space for family dinners or casual morning coffee. Both bathrooms have been tastefully refreshed, and the entire home has been freshly painted, ready for you to move right in. Enjoy peace of mind with practical upgrades including a metal roof, new boiler, and a recently sealed driveway (October). Outside, the covered front porch welcomes you home, while the rear deck and fully fenced yard offer the perfect space to entertain, garden, or relax. The 1.5-car detached garage (also with a metal roof) and large driveway with parking for up to five cars make this home as functional as it is beautiful. Located on a transit line and bus route, this property offers unbeatable convenience — just steps from shopping, restaurants like Bridgewater Brewery, the Welland Historical Museum, and close to schools, parks, and multiple golf courses all within a short 5–10 minute drive. Move in just in time for the holidays — available immediately! Whether you’re a growing family, a professional seeking a mixed-use property, or an investor looking for potential, 115 West Main Street in Welland is perfect for you! (id:63008)

