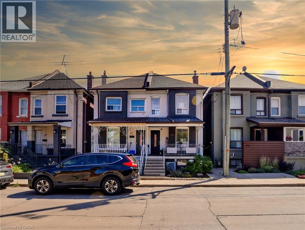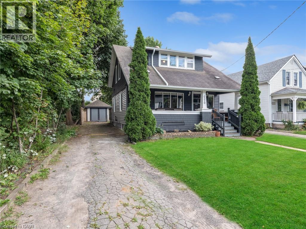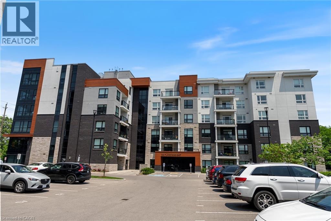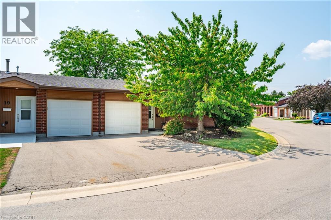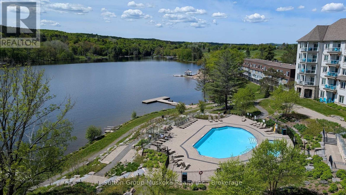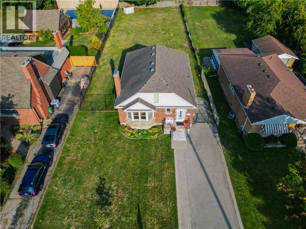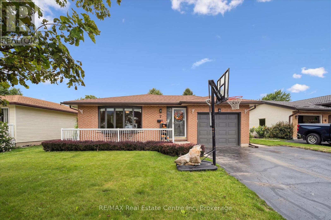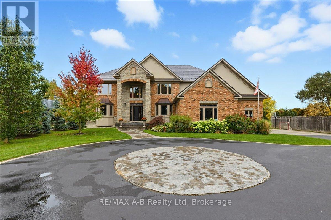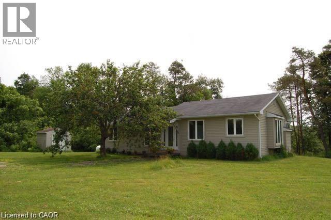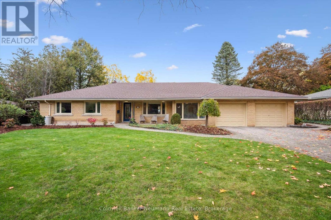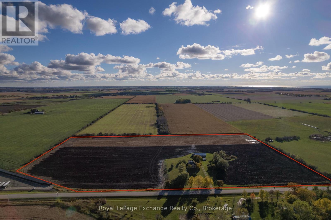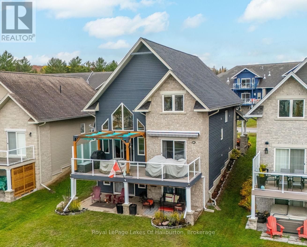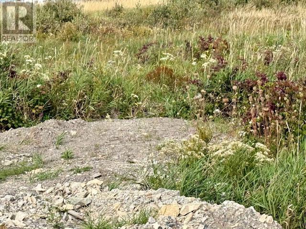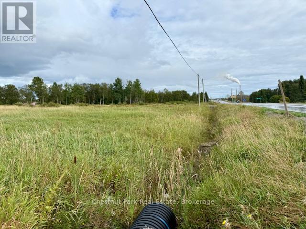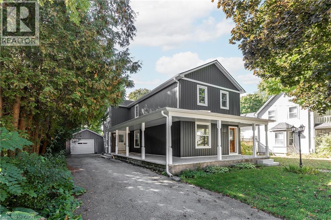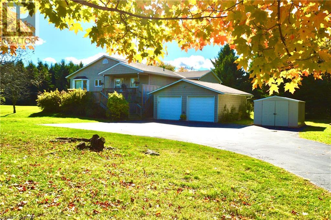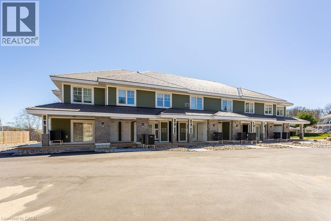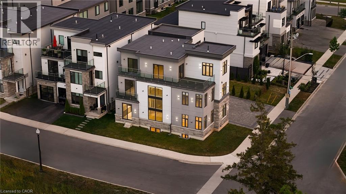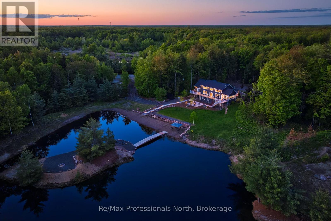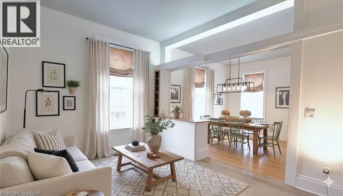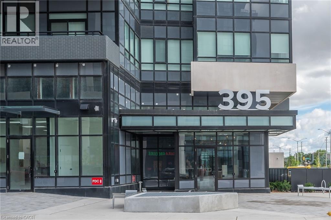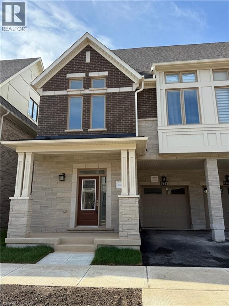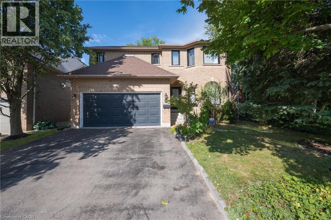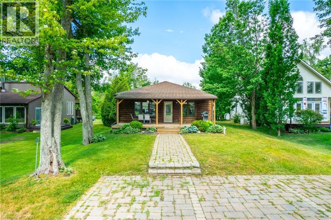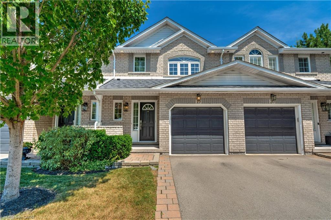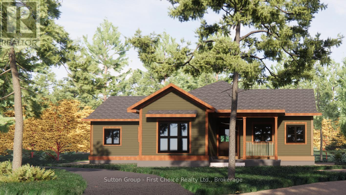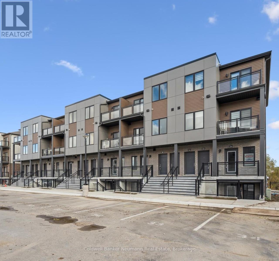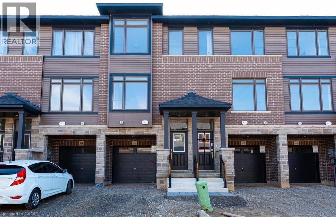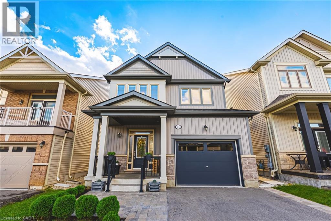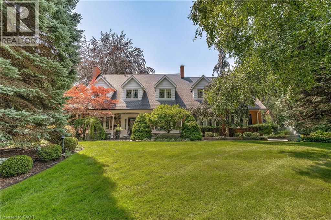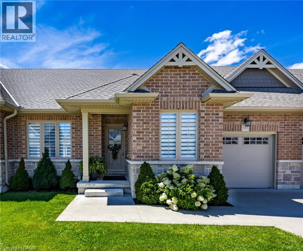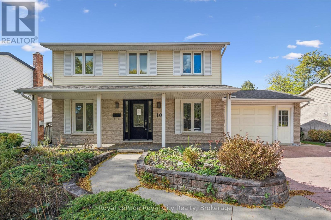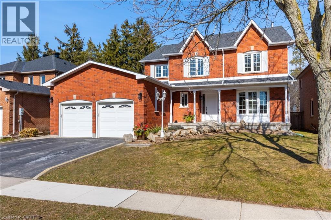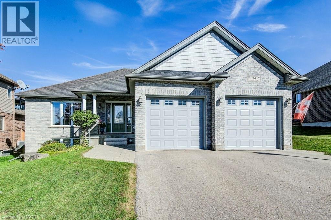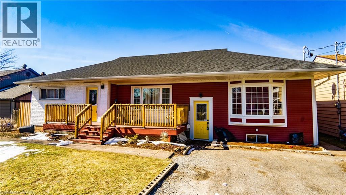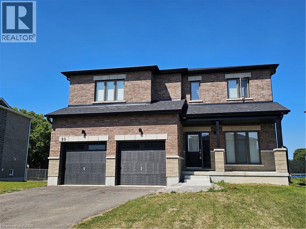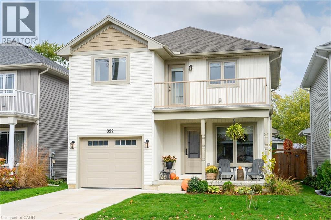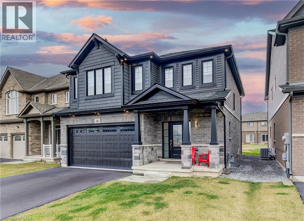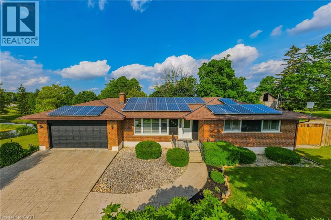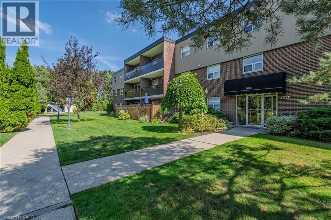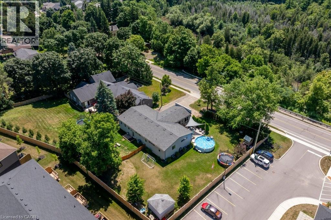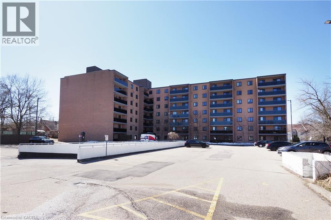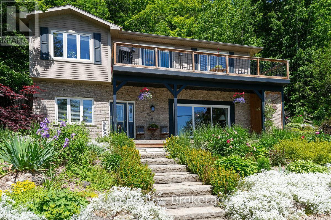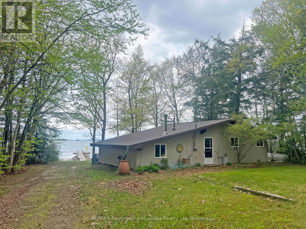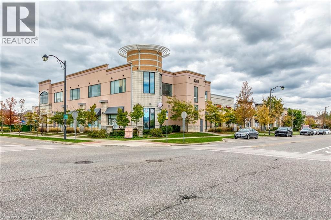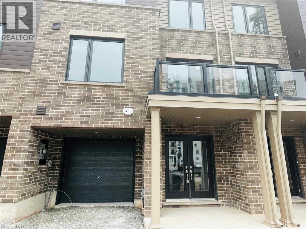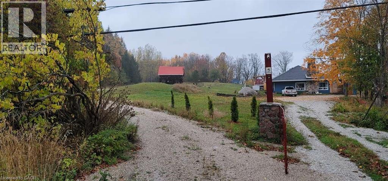114 Burton Street
Hamilton, Ontario
Welcome to 114 Burton Street, a charming and character-filled semi-detached home nestled in Hamilton's vibrant Landsdale neighbourhood. Offering over 1,500 sq. ft. of well-designed living space, this 3-bedroom, 2-bath residence features a bright main floor with a spacious living area, formal dining room, and a stylish kitchen enhanced by exposed brick. A separate side entrance leads to a lower level complete with a full bathroom, providing excellent potential for an in-law suite, studio, or future income opportunity. The fully fenced backyard offers a private outdoor retreat, perfect for entertaining or relaxing. Ideally located just an 11-minute walk to Hamilton General Hospital and within close proximity to schools, parks, transit, and the city's growing culinary and arts scene. A perfect fit for first-time buyers, young professionals, or investors seeking to join a dynamic and evolving community. (id:63008)
6370 High Street
Niagara Falls, Ontario
Welcome to this charming detached 1.5-storey home, perfectly situated in a quiet and friendly neighbourhood in the heart of Niagara Falls. Enjoy the convenience of being just minutes from highways, parks, schools, shopping, and everyday amenities, all while tucked away in a peaceful residential setting. This inviting home features 2 spacious bedrooms and 2 bathrooms, along with a bright eat-in kitchen, dedicated dining area, and a comfortable living space ideal for relaxing or entertaining. Thoughtfully designed, it offers ample storage throughout and includes shared use of half of the shed for added convenience. Outside, you’ll find driveway parking for multiple vehicles and a large backyard with access to a wood burning sauna, providing the perfect space for outdoor gatherings, gardening, or simply unwinding. With its ideal location, thoughtful layout, and inviting outdoor space, this property delivers a wonderful blend of comfort and lifestyle in one of Niagara's most convenient settings. (id:63008)
340 Plains Road E Unit# 202
Burlington, Ontario
Located in the heart of Central Aldershot, this stylish condominium offers the perfect blend of comfort and convenience. Situated in a new, well-maintained building, residents enjoy top-notch amenities including an exercise room, business center, party room, rooftop patio/garden, and ample visitor parking. The unit features an open-concept layout with tons of natural light, a modern kitchen complete with stainless steel appliances, generous storage, —ideal for everyday living and entertaining. The den is perfect for a home office, and the private balcony offers a great spot to unwind. Includes an owned underground parking space and owned storage locker. Just minutes to the Aldershot GO Station, major highways, RBG, downtown Burlington, shops, restaurants, parks, trails, and the lake. Also close to both Burlington and Hamilton hospitals, and McMaster University. In-suite laundry. (id:63008)
1 Archdeacon Clark Trail
Hamilton, Ontario
Welcome to this beautifully maintained bungalow in the sought-after gated 55+ community of St. Elizabeth Village. This 1,232 sq. ft. home offers true one-floor living with no stairs, an attached garage, and a double driveway that fits two vehicles—perfect for ease and convenience. Inside, you’ll find 2 spacious bedrooms and 1.5 bathrooms, including a large main bath featuring a roll-in shower—ideal for those with mobility needs. The open-concept kitchen, living, and dining area boasts soaring 16-ft vaulted ceilings, creating a bright and airy feel. Rich hardwood flooring runs throughout the main living space and both bedrooms, offering a warm and elegant touch. Tucked into a quiet pocket of the Village, the home offers tranquil views of one of the community’s 14 scenic ponds—a perfect spot to relax and unwind. St. Elizabeth Village offers an unmatched lifestyle with resort-style amenities, including a heated indoor pool, gym, saunas, hot tub, golf simulator, woodworking shop, stained glass studio, and wellness services such as a doctor’s office, pharmacy, and massage clinic—all within the community. Located just minutes from shopping, grocery stores, restaurants, and with public transit that comes right into the Village, everything you need is close at hand. Monthly fees cover property taxes, water, exterior maintenance, and access to resort-style amenities. RSA This is retirement living at its finest—don't miss your chance to call this exceptional home yours! (id:63008)
423 - 25 Pen Lake Point Road
Huntsville, Ontario
Top floor two-bedroom condominium located in the Lakeside Lodge at Deerhurst Resort Muskoka! This immaculate two-bedroom, two-bathroom unit offers a commanding view over Peninsula Lake. Enjoy a sunny afternoon and a cool drink on your large private balcony overlooking the lake - plenty of room for a large group. This luxury unit is ready for you to enjoy and is offered fully-furnished and includes a storage unit in the building. Inside the unit you will find a fully equipped kitchen with stainless steel appliances, natural gas fireplace, 9-ft ceilings, laundry room and 878 sq. ft of living space (one of the larger two-bedrooom units with a lake view) & more. The large primary bedroom includes an ensuite with huge glassed walk-in shower. The building includes elevators, a large recreational/games room with pool table, great for gatherings, a gym, plus a pool located on the lake-side of the building. The heat pump for the unit was replaced by the current owner in 2024. Deerhurst has something to offer for everyone beachs, multiple pools, golf, tennis, restaurants, docking, trails and many additional activities and special events at the resort including concerts and comedy shows all in one without having to travel. Unit includes a private locker in the lower area of the building. Condo fees include natural gas, TV cable, internet, building maintenance, along with other normal condo items. Deerhurst is located 5-minutes from the Town of Huntsville, 5-minutes to Arrowhead Provincial Park, 20 minutes to Algonquin Park & much more. Peninsula Lake is part of a chain of lakes offering over 40 miles of boating. Unit is not on the rental program but could be added if desired. HST does not apply to the sale. Annual property tax $5,696. Monthly condo fee $772.88. Ownership includes use of recreational facilities at the resort and discounts on certain of the resort amenities, such as golf and dining. Enjoy the resort lifestyle and live, vacation and invest in Canada! (id:63008)
37 Lower Horning Road
Hamilton, Ontario
RARE 60'X200' LOT and this well-maintained 3-bedroom brick bungalow. Endless potential for an addition, new built, or perfect for a pool to create your backyard oasis. Side entrance leads to the partly finished basement with a large rec room w/wide-plank floors—perfect for family living or in-law suite potential. Inside, lots of hardwood floors and natural light, highlight a functional layout that flows from the front entry to the bright living room with cove ceilings, fireplace, and leaded glass windows, through an arched opening to the formal dining room and updated kitchen with maple cabinetry, subway tile backsplash, and built-in appliances. 3 bedrooms w/ one which has a walkout to a large rear deck overlooking the deep fenced yard, ideal for entertaining. Conveniently located near McMaster University & Hospital, shopping, transit, schools, trails, and parks, and just minutes to Downtown Dundas and Ancaster Village. Electric Boiler updated 2019. Quotes obtained to convert to forced air gas furnace & c/air. A wonderful opportunity for your dream home in a fantastic location. (id:63008)
7 Eastview Drive
Wellington North, Ontario
Absolutely Stunning four bedroom Bungalow in the growing town of Arthur! I have been waiting patiently for this one to come to market and once you see it you will know why. This beautiful four bedroom, two full bathroom bungalow situated on a nice big lot right across from township green-space has it all. Professionally updated with the highest level of decorating and modern updates like partial open concept, bright recessed lighting and all with that all important single level living. The finished basement boasts a massive theatre style rec room, full bath, bedroom, BIG laundry/utility room plus separate workshop. With the separate entrance to the basement, it could easily be adjusted to one bedroom apartment to offset the mortgage or fantastic in-law suite. The garage is big enough to keep the snow off the car or work on that special project featuring epoxy floor and fully insulated. Room for four car parking in the driveway without losing the view of the country side from the front window. One of the best surprises is the picture perfect, horticultural impressive backyard with concrete walkways and raised deck with room for all invited to the party. This home is great for all buyers in the market now so don't wait and wonder when you can love it and own it. (id:63008)
151 Huron Road
Perth South, Ontario
Experience luxury and comfort in this stunning custom built executive 2-storey detached home, offering 5 spacious bedrooms and 4.5 bathrooms across 5,200 square feet of beautifully remodeled living space. Just 5 minutes from Stratford, this property welcomes you with impressive 20 ft ceilings in the great room and gleaming hardwood flooring throughout.The recently updated kitchen is perfect for culinary enthusiasts, while the elegant fireplace invites cozy gatherings with family and friends. Retreat to the luxurious primary suite for ultimate relaxation after a long day.Enjoy the benefits of energy efficiency, a steel roof, and in-floor heating on both the basement and main levels for year-round comfort. The 3-car attached garage and an expansive 32 x 57 shop provide ample RV storage and workspace. All of this is set on a generous 1.88-acre lot, offering privacy and space to enjoy.This meticulously maintained home is the perfect blend of sophistication and practicality-schedule your private showing today! (id:63008)
1387 Milburough Line
Carlisle, Ontario
Located at the dead end of a quiet country road, this fully renovated bungalow is nestled between an orchard & the Bronte Creek Valley. Bright neutral decor, hardwood floors, fully finished basement & plenty of privacy. Perfect for a family. Easy access to Burlington, Hamilton, the 401 and the village of Carlisle. This lovely home is available January 1st. Lane-way snow removal included. (id:63008)
36 Harcourt Drive
Guelph, Ontario
Welcome to this spacious and truly unique bungalow in Guelph's highly desirable Old University neighbourhood. This property offers something rare - two homes in one, all above grade. Step through the front door into the main residence, featuring three bedrooms on the main floor and a versatile bonus room that can serve as a playroom, mudroom, or home office, conveniently located between the kitchen and the double-car garage. Original hardwood floors flow through most of the main level, complementing the large kitchen, expansive dining area, and a bright living room with floor-to-ceiling windows.The main home also includes a full basement, offering two additional bedrooms, another full bathroom, laundry facilities, and ample storage space. Now, let's talk about the second home. Added in 2002, this thoughtful addition created a beautiful main-floor apartment - perfect for in-laws, guests, or rental income. This bright, open-concept suite features one bedroom, a full bathroom, a spacious living and dining area with a gas fireplace, custom built-ins by Olympic Kitchens, a full kitchen, and its own laundry. Both homes share a lovely back deck overlooking a serene canopy of trees and established perennials. The backyard also features a powered and drywalled shed - ideal for a workshop or studio. With five bedrooms in the main house plus a one-bedroom suite, this property offers exceptional flexibility as a multi-generational home, investment property, or home with a dedicated office space. Parking is abundant, with space for two vehicles in the garage and six or more in the driveway. A rare opportunity in one of Guelph's most sought-after neighbourhoods - this is a property you'll want to see in person. (id:63008)
2095 12 Concession
Huron-Kinloss, Ontario
Set amidst the peaceful Bruce County countryside, this charming rural property offers over 24 acres of land, including approximately 22 acres of workable ground-ideal for crops, pasture, or agricultural pursuits. The spacious 5-bedroom, 2-bathroom home features comfortable living areas, an attached garage (16' x 21'), and is beautifully surrounded by mature fruit trees that add both character and charm. A detached workshop (29' x 59') provides plenty of room for projects, equipment, or hobbies, while the property's "A1" zoning creates excellent potential for a hobby farm, horses, or a wide range of agricultural ventures. Perfectly situated on a paved country road just a short drive to Kincardine, this is a rare opportunity to enjoy rural living with easy access to local amenities and Lake Huron's beauty. (id:63008)
9 Webb Circle
Dysart Et Al, Ontario
Welcome to this 4-bedroom, 4-bathroom executive home in the prestigious Silver Beach waterfront community on Kashagawigamog Lake, part of the sought-after 5-lake chain. With 2,955 sq. ft. of refined living space, this home combines quality craftsmanship, luxury finishes, and spectacular lake views.The foyer offers keyless entry, retractable screen, and tile floors leading to a gourmet kitchen with upgraded cabinetry, granite counters, under-cabinet lighting, sit-up area, stainless steel appliances, and elegant fixtures. The great room impresses with cathedral ceilings, a stunning floor-to-ceiling stone propane fireplace, hardwood floors, soaring windows, and walkout to a lakeside composite deck featuring a cedar timber-frame pergola and BBQ area and endless lakeviews.The primary suite provides a peaceful retreat with walkout to the deck and awning, ceiling fan, ensuite with heated floors and glass shower. The upper level offers a bright family room with glass panels overlooking the great room, high ceilings, hardwood flooring, 2 bedrooms, carpeted, ceiling fans, and custom blinds, while a walk-in closet area adds generous storage and 4pc bath with soaker tub.The lower level features a spacious rec room with propane fireplace, pot lights, and walkout to an interlocking lakeside patio. A guest suite offers a walkout to waterside patio, walk-in closet, and 4-pc ensuite. Additional highlights include, all bathrooms with heated floors, a multi-zone HVAC system, new hot water on demand (2025), 18W Generac generator, NFTC fibre optics, and a heated, insulated garage with storage and retractable screen. Exterior upgrades include programmable soffit lighting, glass railings, firepit area, and under-deck shielding.Enjoy exclusive access to the Silver Beach Clubhouse featuring a grand hall, kitchen, fitness center, games room, guest suite, two beaches & trails, close to Haliburton for all your amenities. Dock slip available to purchase ($25K). See full list of features. (id:63008)
North Triangle - 0 Highway 11 North Highway
Englehart, Ontario
Located just north of Englehart in the municipality of Charlton and Dack, this 1.012-acre parcel of vacant land offers excellent potential for development. With 300 feet of frontage and an existing entrance directly on Highway 11 North, the property provides outstanding visibility and accessibility along a straight stretch of the highway. The land is fairly flat, cleared a few years ago, and covered with light scrub brush, making it easier to prepare for construction. Municipal water services and natural gas are close by, and hydro runs along the highway frontage. With re-zoning, this property is well-suited for a range of residential, industrial or commercial uses. A second, similar 1.012-acre parcel with matching frontage is also available for purchase, separated only by a 99-foot strip of vacant land owned by Ontario Northland Railway. Situated just 2 km north of Georgia Pacific's Englehart facility, and central to the mining operations in Kirkland Lake and Matachewan, this site presents a prime opportunity for businesses seeking high exposure and room to grow. (id:63008)
South Triangle - 0 Hwy 11 North Highway
Englehart, Ontario
Just north of Englehart, in the municipality of Charlton and Dack, this 1.012-acre vacant land parcel offers an excellent investment opportunity. With 300 feet of frontage on Highway 11 North and an existing entrance, the property provides great accessibility and exposure along a straight stretch of highway with excellent visibility in both directions. The land, which was cleared a few years ago and is now covered with scrub brush, is fairly flat and ready for development. Municipal water services are nearby as is natural gas, and a hydro line runs along the highway frontage. Zoned M3 -Railroad Industrial, the site once was adjacent to the railway line to Charlton, that was removed many years ago. The property has limited uses until it is re-zoned. A similar 1.012-acre triangular parcel with matching frontage is also available, separated only by a 99-foot strip owned by Ontario Northland Railway. Located just 2 km north of Georgia Pacific's Englehart facility, this property is priced to sell and offers strong potential for future growth or development. (id:63008)
237 Main Street E
Otterville, Ontario
Best of both worlds, quality built century home that has been fully renovated with all the modern finishes and conveniences. You will enjoy the small town charm from your wrap around covered porch with a morning coffee or an evening glass of wine. The main floor offers plenty of space with great sized Liv Rm., separate Din Rm and an Eat-in Kitch that will be the envy of your friends and family with quartz counters, large island w/plenty of seating, S/S appliances, pot lights and plenty of cabinets and the convenience of back yard access for summer BBQs. The main floor is complete with a 2 pce powder room. The upper level offers 3 great sized bedrooms and two 4 pce baths including the master ensuite. The full unfinished basement is awaiting your personal touch. The back yard could be the perfect backyard oasis with a a deep lot offering plenty of space for a pool, a play structure for the kids or just a game of soccer, perfect for whatever your dream oasis is. It also offers a garden shed for your storage needs and a detached garage for your car or a man cave/she shed. This home checks ALL the boxes if the peace of small town living is what you are after with all conveniences a short drive away! (id:63008)
3400 Cedar Springs Road
Burlington, Ontario
Prime Location & Endless Possibilities - Discover the perfect blend of privacy, space, and convenience with this charming 3-bedroom raised bungalow, nestled on nearly 5 acres of peaceful, picture-perfect countryside — just 1.5 km north of Dundas Street! Enjoy the tranquillity of rural living without sacrificing proximity to city amenities. Set back approximately 350 feet from the road and surrounded by mature trees, the home features exceptional privacy and a quiet retreat from everyday noise. Inside, the open-concept layout is bright and inviting, featuring great flow and abundant natural light — the perfect canvas to personalize and make your own. The bi-level front deck welcomes guests in style, while the primary bedroom’s private walk-out deck is ideal for morning coffee or evening relaxation. The partially finished lower level is drywalled and sub-floored, featuring a gas fireplace and above-grade, chest-level windows that bathe the space in natural light. It’s a blank slate ready for your imagination — whether you envision a family recreation area, guest suite, home office, or studio. A detached double garage with automatic doors and an additional storage shed provides ample space for vehicles, tools, and hobbies. The kitchen includes built-in appliances (range, oven, and dishwasher), while essential systems — drilled well, UV water filtration, and owned water softener — ensure comfortable, self-sufficient country living. Whether you’re ready to move in, expand on the existing footprint, or build your dream home from the ground up, this property has endless potential. Don’t miss this rare opportunity — a peaceful country retreat just minutes from everything! (id:63008)
1869 Muskoka 118 Road W Unit# Btv-105
Bracebridge, Ontario
Luxury Lakefront Condo-Hotel Living in the Heart of Muskoka Welcome to effortless vacation living at its finest. This exceptional 2-bedroom, 2-bathroom condo hotel unit is located in one of Muskoka’s most exclusive resorts, nestled on the pristine shores of Lake Muskoka in the sought-after Bracebridge area. Spanning two spacious levels, this fully-furnished unit offers breathtaking, unobstructed lake views from nearly every room. Located right on a private beach, the beach villas offer easy access to the water and a place to relax and sunbathe all day. The resort offers an unparalleled suite of amenities including multiple outdoor pools, relaxing hot tubs, tennis courts, private beachfront, fitness centre, restaurant and boat slips—making every stay feel like a five-star getaway. Best of all? This is completely maintenance-free vacationing. Your unit is professionally cleaned, stocked, and ready to enjoy each time you arrive. Whether you're looking for a personal lakeside retreat or an income-generating investment with hands-off management, this rare opportunity delivers the best of both worlds in one of Ontario’s most iconic cottage destinations. Don’t miss your chance to own a slice of Muskoka luxury—hassle-free and ready to enjoy. (id:63008)
4 Sunrow Gate
Hamilton, Ontario
A rare lakeside opportunity - this extraordinary 3-storey residence offers over 5,000 sq ft of finely crafted living space with panoramic lake views from multiple levels. Featuring 6 bedrooms, 7 bathrooms, 2 full kitchens, and sitting on a premium 54.89 x 94 ft corner lot just steps to the lakefront and marina. The grand foyer sets the tone w/ polished porcelain tile floors & soaring ceilings, introducing a thoughtfully designed main level featuring a formal dining room, private home office, and an inviting family room. Wide-plank white oak hardwood flooring, custom millwork, and ambient designer lighting elevate the space, while the oversized windows frame the lake and floor the interior with natural light. With custom cabinetry, polished quartz surfaces, and high-end stainless steel appliances, the kitchen is equal parts showpiece and workspace. The second level features three generously sized bedrooms, each w/ their own private ensuite & balcony offering lake views. The primary suite is exceptional - with a spa-life 5-piece ensuite & an oversized terrace where you can enjoy sunset views over the water. Upstairs, the third level offers even more versatility with two additional bedrooms, a loft w/ 'wet bar, and a private study nook - A perfect apace for relaxing or a work-from-home set up. The fully finished lower level includes a second kitchen, spacious recreation room, full bathroom, and a sixth bedroom. This is an ideal setup for multigenerational living, in-law accommodation, or extended guest stays. The professionally landscaped grounds boast a stone interlock driveway, newly planted trees for privacy, & a 3-car garage. Not to mention, you're just a short stroll to the waterfront, marina, top schools, & boutique shopping. This one-of-a-kind property delivers it all, whether you're looking for multigenerational living, space to entertain, or the waterfront, this is your forever home. Co-listed with April Papousek. LUXURY CERTIFIED. (id:63008)
1076 Xavier Street
Gravenhurst, Ontario
Welcome to 1076 Xavier Street situated in one of Muskoka's most desirable executive enclaves, an exceptional custom-built estate set on 7.17 acres just south of Gravenhurst's downtown. Set back from the road and hidden from view, this 2022-built home offers rare seclusion with a long granite-lined driveway, scenic pond with sandy beach and island, stunning outdoor living, and a 40' x 60' heated shop creating a Muskoka retreat that feels like your own private resort. A dramatic granite staircase leads to a covered front porch and into 3,602 square feet of beautifully finished space across two levels. Vaulted shiplap ceilings, expansive windows, and a striking black propane fireplace framed by floor-to-ceiling white shiplap define the great room. The entertainers kitchen features chiseled-edge granite throughout, including a statement island ideal for hosting. From the dining area, step out to a rear deck that spans the entire back of the home and overlooks your firepit sitting area, a tranquil pond, beach, and landscaped island framed by mature forest. A footbridge invites exploration, where the second firepit and Muskoka chairs offer the perfect vantage point for morning coffees or evening stargazing. The insulated Muskoka room offers passive climate flow from the home, a supplemental electric fireplace, and access to both decks. The private primary suite features direct access to the deck and hot tub, a walk-in closet, and a spa-inspired 5-piece ensuite. The fully finished walkout lower level offers a large rec room, two additional bedrooms, a full bath, and direct access to the backyard. At the rear of the property, a 40' x 60' heated shop includes 12' doors, hydro, and 3 piece bath ideal for the hobbyist, recreational gear, or as a private workspace and storage haven. A Generac backup generator provides year-round peace of mind. This is more than a home; it's an experience offering refined living, captivating scenery, and complete privacy in an exclusive setting. (id:63008)
36 Dumfries Street Unit# Upper
Paris, Ontario
Welcome to 34-36 Dumfries Street in Paris. This 5 bedroom 2 bathroom historic apartment is massive in size and paris charm. Featuring all good sized bedrooms, clean bathrooms and professionally managed this is a great unit for any tenants. With one included garage space and one driveway spot, addition parking is available for $75 per month. RSA. (id:63008)
395 Dundas Street Unit# 819
Oakville, Ontario
Unit 819 – Brand New Modern 1-Bedroom Condo at Distrikt Trailside 2, Oakville Experience luxury living in this brand-new 1-bedroom suite featuring 10-ft ceilings, floor-to-ceiling windows, and an open-concept layout. The sleek kitchen offers quartz countertops, a porcelain backsplash, and premium stainless-steel appliances. Bedroom, 4-piece bath, in-suite Whirlpool laundry, and a 100 sq. ft. private balcony. Includes 1 underground parking and locker. Prime Oakville location near trails, parks, dining, shopping, hospital, top schools, GO Transit & major highways—ideal for professionals, couples, or investors seeking style and value. (id:63008)
3262 Crystal Drive
Oakville, Ontario
Feels Like a Detached Home! Premium Corner Lot with Ravine & Pond Views. Brand new, never lived in luxury end-unit townhome on one of the best lot in the community - corner exposure backing onto a tranquil ravine and pond. Offering 2,762 sq ft of above-ground living space across four finished levels, this bright and spacious home feels like a detached! Features 4 bedrooms, 3 full baths, 2 powder rooms, and high-end finishes throughout. The open-concept main floor boasts 10-ft ceilings, oversized windows, a modern kitchen, and walkout access to the private backyard. The second floor includes a primary suite with walk-in closet and 4-pc ensuite, two additional bedrooms with vaulted ceilings, a shared 4-pc bath, and laundry. The third-floor retreat offers a second private primary suite with spa-like ensuite and a balcony with stunning ravine views. A fully finished basement with powder room adds flexibility for a rec room, office, or 5th bedroom. Hardwood flooring, neutral-tone carpet in bedrooms, and 9-ft ceilings on the second floor enhance the luxurious feel. Located minutes from Hwy 5, 407, and 403, this smart home combines style, comfort, and convenience in an unbeatable location. (id:63008)
13 Brookhurst Crescent
Waterdown, Ontario
Don’t wait—this is the dream family home you’ve been searching for! Offering approximately 2,460 sq. ft. of beautifully finished living space, this stunning 4+2 bedroom residence is nestled in one of Waterdown’s most sought-after neighbourhoods. The main floor features a rare main-level den, formal living and dining rooms with gleaming hardwood inlay floors, and a spacious family room with a soaring vaulted ceiling and cozy wood-burning fireplace. The large eat-in kitchen, updated with granite counters (2011), showcases a picturesque window and elegant French doors that open to your private backyard oasis—complete with a relaxing hot tub and professionally landscaped, flower-filled gardens—perfect for entertaining or unwinding in style. Upstairs, the generous primary retreat offers walk-in closets and a spa-like ensuite, providing a peaceful escape at the end of the day. The professionally finished lower level is currently integrated as part of the main home, providing extra living space for family enjoyment. However, it was previously used as a separate, fully functioning basement unit and can easily be converted back to that use if desired. It features high ceilings, a private entrance from the garage side wall, and complete living amenities, offering excellent potential as an in-law suite or income-generating unit to help offset mortgage costs. Recent updates include roof (2010) and furnace/AC (2012). This is truly a turnkey home with no disappointments—a perfect blend of space, style, and versatility. Don’t miss out—schedule your private viewing today (id:63008)
15 Park Lane Crescent
Turkey Point, Ontario
Welcome to 15 Park Lane Crescent, where the relaxed beach lifestyle of Turkey Point meets year-round comfort and charm. This beautifully updated 3-bedroom, 1-bathroom bungalow offers the perfect blend of cozy cottage character and modern convenience — an ideal retreat for families, investors, or anyone looking to escape to a peaceful lakeside community. Tucked away on a quiet cul-de-sac, this fully winterized property is just steps from the beach, main strip, restaurants, playground, marina, and Turkey Point Provincial Park — everything you need for outdoor fun and easy living. With no rear neighbours and backing onto a Conservation area, enjoy the privacy and tranquility that make this home truly special. Inside, you’ll find a bright, open-concept layout filled with natural light, luxury vinyl flooring, and neutral tones throughout. The spacious living and dining areas flow seamlessly into a large kitchen featuring custom cabinetry, extended upper cabinets, a coffee station, and an island — perfect for family meals or entertaining. The three generously sized bedrooms provide comfortable accommodations, and the updated 4-piece bathroom adds a fresh, modern touch. In-suite laundry offers added convenience for everyday living. Step outside to unwind on the picturesque covered front porch, or host family and friends in the large backyard, complete with a deck and fire pit for cozy evenings under the stars. The interlock driveway and walkway add curb appeal and provide parking for up to four vehicles. Whether you’re looking for a seasonal getaway or a year-round home, 15 Park Lane Crescent is the ultimate beachside escape — combining nature, comfort, and community in one perfect package. (id:63008)
2151 Walkers Line Unit# 19
Burlington, Ontario
Welcome to this stunning 3-bedroom, 3-bathroom townhouse located in the desirable Millcroft neighbourhood of Burlington. This home offers a spacious and modern layout perfect for families or those who love to entertain. The bright kitchen features a walk-out to a charming balcony, ideal for enjoying your morning coffee or casual dining. The fully finished basement boasts a cozy gas fireplace and a walk-out to a private patio backing onto a serene ravine, providing a peaceful retreat surrounded by nature. Nestled in a prime location, close to shopping, restaurants, parks & the hwy. you'll enjoy the perfect balance of urban convenience and tranquil living. Don't miss this incredible opportunity to call this property your home! (id:63008)
5 - 22 Alma Street
Kincardine, Ontario
Proudly presenting Parkside Woods, 22 Alma Street lot 5. Located within a to-be built boutique subdivision development in Inverhuron, this property is incredibly located on the doorstep of Inverhuron Provincial Park and Bruce Power, providing exciting and diverse opportunities. Surrounded by nature and serenity this 1/2 acre lot will be home to an exciting, multi functioning, multi family, multi purpose, real estate opportunity. Lot 5 is being offered as a 3 unit tri-plex, with options for an additional triple bay garage carriage house. (id:63008)
41 - 940 St. David Street N
Centre Wellington, Ontario
This newly built, 2-bedroom, 2-bathroom home offers 933 sq. ft. of comfortable, functional living space. Located in the charming town of Fergus, this home features a spacious, open-concept layout, perfect for both relaxation and entertaining. The kitchen is practical and functional, ideal for everyday living.Fergus is known for its beautiful scenic surroundings, and vibrant community. You'll be just minutes away from local shops, parks, schools, and the Grand River, making this home the perfect spot to enjoy all that this lovely town has to offer. Whether you're a first-time homebuyer or looking for a low-maintenance lifestyle, this home offers convenience and value.Take advantage of this great opportunity to own a newly built home in the growing community of Fergus. (id:63008)
120 Court Drive Unit# 29
Paris, Ontario
Welcome to this stunning 3-storey townhome in the heart of Paris, Ontario! Featuring 3 spacious bedrooms and 2.5 bathrooms, this home blends modern style with everyday comfort. The open-concept main floor boasts a feature wall with a cozy fireplace, a chef-inspired kitchen with quartz countertops, stainless steel appliances, and ample cabinetry, plus elegant laminate flooring throughout. Upstairs, you’ll find generously sized bedrooms, including a primary suite with a private ensuite and walk-in closet. The lower level offers additional space, perfect for a home office, workout room, or family area. Located in a prime Paris neighbourhood, this home is surrounded by excellent schools, shopping, restaurants, and nearby workplaces—making it an ideal spot for families and professionals alike. Move-in ready and designed with both style and convenience in mind, this beautiful townhome is waiting for you to call it home! (id:63008)
43 Ready Road
Fergus, Ontario
Welcome to this stunning Fergus home, built in 2019 and beautifully designed for modern family living. This bright and inviting residence is filled with endless natural light and showcases custom built-ins that add both elegance and functionality throughout. Featuring three spacious bedrooms, including a luxurious primary suite with a private ensuite, this home offers comfort and style in every detail. Set in one of Fergus’ most desirable neighbourhoods, you’ll love the quiet, family-friendly community, nearby parks, trails, and charming downtown shops. The exterior is equally impressive with a landscaped driveway and exceptional curb appeal — a truly move-in ready home where pride of ownership shines. (id:63008)
166 Maple Grove Drive
Oakville, Ontario
Nestled in the heart of prestigious Southeast Oakville, 166 Maple Grove Drive presents a rare opportunity to own a classic Cape Cod residence on a private, mature 1/3-acre lot. Proudly owned by the same family since its original build, this cherished home exudes timeless character and refined charm. The property showcases an impressive 112 x 128-foot lot, surrounded by lush landscaping and enhanced by landscape lighting that creates a warm evening ambiance. The backyard oasis features a sparkling in-ground pool, multi-level deck and stone patio, and a dedicated pool shed—perfect for summer entertaining or quiet relaxation in complete privacy. Inside, this spacious family home offers over 5300 square feet of living space, with five bedrooms and five bathrooms, including a thoughtfully finished lower level for additional living and recreation space. The expansive bedroom suite over the double-car garage, complete with a separate staircase, offers flexibility for an in-law, nanny, or private guest suite. With elegant principal rooms, a bright kitchen overlooking the gardens, and classic architectural details throughout, this residence combines the grace of traditional design with the comfort and functionality demanded by today’s lifestyle. Perfectly situated among Oakville’s most distinguished addresses—minutes from top-rated schools, the lakefront, and downtown Oakville this property delivers both prestige and peaceful family living. (id:63008)
103 Schooner Drive
Port Dover, Ontario
This maintenance-free bungalow, located in Phase Two is only six years old, and is part of Dover Coast 50+ Adult Lifestyle Living on the shores of Lake Erie. With a brick and stone exterior and a concrete driveway and walkway, this home offers curb appeal without the upkeep. Low monthly fees cover grass cutting, irrigation, and snow removal, giving you more time to enjoy hobbies and travel worry free. This well thought out 2322 sq. ft. 1+1-bedroom 2+1 bathroom open-concept layout includes a den that can be easily converted to a third bedroom. The great room/dining room are complimented by a soaring cathedral ceiling and a gas fireplace. Engineered hardwood flooring, a powder room and laundry room round out this floor. The east west exposure floods the home with natural light. Garden doors lead to a composite deck with plexiglass panels, concrete patio and gazebo with screening surrounded by perineal gardens and a mature tree that offers shade and privacy. The oversized white kitchen boasts, stunning granite, full-height cabinets with crown molding, under-cabinet lighting, stainless steel appliances and a huge island that seats four. A large pantry with pull-outs and a microwave built into the island complete this stylish, functional space. The spacious builder finished basement with deep egress windows includes a large family room with gas fireplace plus a games area, a built-in wet bar, a large bedroom, a three-piece ensuite with glass shower, and a pocket door to a large off-season closet. Residents enjoy a communal garden, private leash-free dog park, pickleball courts, and preferred use of the infinity deck and swim dock behind David's Restaurant. Boating and sailing on the lake, kayaking and paddleboarding on the river, restaurants, theatre, and a hospital just 15 minutes away in Simcoe. All the amenities of the city without the hectic pace. This is truly the one you have been waiting for. (id:63008)
10 Woodborough Road
Guelph, Ontario
Welcome to this charming detached family home on highly desirable Woodborough Road, offering excellent curb appeal and a welcoming atmosphere. Featuring an attached garage and a stamped concrete driveway with parking for up to four vehicles, the home also boasts a covered front porch that is perfect for enjoying your morning coffee. Step inside to a bright and open main floor layout, where natural light flows throughout. From here, patio doors lead you to a spacious backyard. The fully fenced backyard is a private retreat, complete with an on-ground pool, additional deck space, and a covered area that is ideal for enjoying summer days and evenings, rain or shine. Upstairs, you'll find three generously sized bedrooms and a full bathroom, perfect for growing families or guests. The finished basement adds even more living space, offering a large rec. room and an additional room that can serve as a den, bedroom, or flex space to suit your needs. A three-piece bathroom and a convenient walk-up entrance to the garage complete the lower level. This home has everything you need for comfortable, versatile living. Note: Seller will not respond to offers before 10/24. Sellers Schedules to accompany all offers, allow 72 hrs. irrevocable. Buyers to verify taxes, rentals, parking and all fees. (id:63008)
86 Santa Maria Drive
Cambridge, Ontario
With almost 4ooo sqft of usable space and 6 bedrooms, you will have plenty of room for the entire family. This home has had an amazing transformation that was completed in 2022 with every detail on point. As soon as you enter the front door you will quickly be impressed. On the main floor there is a powder room, laundry with entry to the garage, a door to the side yard and an office space which could also be used as a guest bedroom. Now the show stopper, the rest of the main floor is open concept! There are no walls between the family room, kitchen and dinning room. The kitchen was custom designed by Barzotti. Beautifully crafted and includes a giant 10-foot island that easily sits 6 people, quartz counter tops, stainless-steel appliances. Upstairs: Massive primary bedroom with ensuite (soaker tub, glass shower, double sinks), a large walk-in closet, 3 more large bedrooms and a full washroom. Downstairs: two bedrooms, rec room, kitchenette and full washroom, large storage room and cold room. Backyard: gorgeous stone patio approximately 560 sqft (2023), and a shed. Private yard with no back neighbors, a gate at the back fence to take walks through the forest which leads to Santa Maria Park. Great location. Close to schools, shopping, parks, river trails, and quick access to 401 or 403. (id:63008)
94 Andrews Drive W
Drayton, Ontario
Welcome to this one-owner bungalow built in 2015, offering a functional layout and endless possibilities. The main floor features a bright living room, open dining and kitchen area, 4pc bath, and convenient laundry/mudroom. The primary bedroom includes a spacious ensuite, plus a second bedroom completes the level. The partially finished basement adds even more living space with a sitting room, bedroom, 4pc bath, utility room, and walk-up to the garage—ideal for multi-generational living or rental potential. A large unfinished area awaits your personal touch. Additional highlights include custom blinds, a double-car garage, re-paved driveway (6-7years ago) newer water softener (approx 5 years old), and a great-sized deck for outdoor living. This well-cared-for home is perfect for any stage of life—don’t miss your chance to make it yours! (id:63008)
5 Woodelm Drive Unit# Lower
St. Catharines, Ontario
Gorgeous 3 bedroom, 1.5 bathroom lower unit available in St. Catharines. This home is perfectly situated close to green spaces, schools, shops, restaurants, and coffee shops, giving you everything you need just a short drive away. Inside, you’ll find three spacious bedrooms, providing plenty of room for everyone. The full four-piece bathroom features modern finishes, a tub with shower, a bright mirror, and convenient cabinet storage. The kitchen is both beautiful and functional, with stainless steel appliances including a stove, dishwasher, and fridge, along with elegant white cabinets and a central island that makes it a perfect place for preparing and enjoying meals. The open-concept living and dining area flows seamlessly from the kitchen, creating a welcoming space where you’ll feel at home right away. Large windows fill the living areas with natural light, adding to the comfort and warmth. For added convenience, the unit includes in-suite laundry with a washer and dryer, as well as available parking. Located just minutes away from shopping, green areas, restaurants, and even a Canadian Tire, this home offers both comfort and convenience in one great package. (id:63008)
23 Tulip Crescent
Simcoe, Ontario
23 Tulip Crescent in Simcoe’s Big Sky community features the Elm Elevation B by Calibrex with 5 bedrooms and 3 bathrooms. The second floor offers convenient laundry and two bedrooms with ensuite privilege, while the main level showcases a bright open-concept kitchen, dining, and living space. Attached garage with inside entry. (id:63008)
822 Main Street
Port Dover, Ontario
BEAUTIFUL BOER BUILD IN BUSTLING BEACH TOWN PORT DOVER! Just short walk away from the Summer Savvy Lake Erie Downtown destination is this 3+ year old home located amongst other impressively maintained properties. Bright white concrete drive pulls you up to the cozy covered front porch for front row seats to Dover's famous Friday the 13th motorcades. Home opens to a bright showroom dining area with large windows & all the area you need to fit that family table. Follow thru on the Notty Bleached Rustic luxury flooring to a modern open concept entertaining kitchen to living room. Stunning black hardware contrasting the gleaming white cabinets and trim work plus sporting a wet centre breakfast bar island including sink, Alkaline water system & hidden dishwasher. Convenient kitchen work areas are backlit by hidden under cab lighting. In open unison is your showcase living room with vaulted ceiling and from floor to peak Stone Hearth surrounding a toe toasting gas fireplace. Steps away are patio doors to your 15x12 deck over looking your fenced in lavishly landscaped backyard with veggie garden box at the end. To water all these lush things the owner installed a 2,500 gallon cistern to collect rain water for free plant & outside cleaning/watering needs. Sleeping level features 2 generous secondary bedrooms, large main/guest bathroom & to die for Primary Bedroom with his & her closets, large private ensuite oasis + 14x6 balcony for evening private shooting the breeze talk or witness bike traffic from above in the clouds! Your basement features newer equipment you won't be worrying about like owned hot water on demand + furnace and convenient wash sink. Big area currently used as a gym can all be finished into a great rec room and games area! Built in 2022 and still has the shine to prove it. Great value in this energetic summer hot spot and a tremendous area to raise your family in a warm welcoming small town only 15 minutes to Simcoe and 45 minutes to Hamilton! (id:63008)
36 Alicia Crescent
Thorold, Ontario
Step into modern elegance with this beautifully maintained, newly constructed home designed for today’s lifestyle. From the moment you enter, you’ll appreciate the clean, contemporary finishes and open-concept main floor that seamlessly connects the living room to a sleek, modern kitchen, perfect for entertaining or everyday living. Upstairs, discover three spacious bedrooms, including a luxurious primary suite featuring a walk-in closet, spa-like ensuite, and the convenience of upper-level laundry. A bright, open loft provides flexible space ideal for a home office, play area, or cozy lounge. The unfinished basement offers endless potential for your personal touch, while the brand-new fenced backyard with a new stamped concrete landscaping that creates a private outdoor retreat. With three well-appointed bathrooms, hardwired speakers on the main level, a roughed-in EV charger, and a 200-amp electrical panel, this home is as functional as it is stylish. Conveniently located with quick access to Highway 406, it’s perfect for commuters and families alike. Move-in ready and built for the future, this modern gem checks every box! (id:63008)
3850 Beaverdale Road
Cambridge, Ontario
PRICED TO SELL!! What a spectacular CENTRALLY LOCATED property overlooking Brookfield Golf Course in Cambridge!! Welcome to 3850 Beaverdale Road. This amazing property is Boasting 1.78 acres with a river, golf course, great privacy and an inground pool all on the property. You just cant get views like this anywhere! Enjoy great curb appeal as you walk up your stamped concrete driveway with parking for several cars. As you enter this 3 bed 2 bath bungalow you will be impressed how all windows lead you to looking at your expansive view. The main floor is carpet free and is bright and open with an incredible 3 season sunroom. The walkout basement includes a bathroom, rec room, den and walks out to your inground pool area. Many important upgrades have been done on this property including the Septic tank and weeper (2015) , pool concrete patio and liner (2022), lower deck out back (2024) upper deck (2023), Hot water tank (25) ,Water softener (2023), Furnace (2021) Windows throughout (2006) sunroom windows (10-15yr) washing machine (2023) kitchen done (2004) New pressure tank for well (2025) Let your creativity begin on this solid brick bungalow which is move in ready or set to make it your own oasis! (id:63008)
182 Sweets Corners Road
Selkirk, Ontario
Lovingly maintained, Tastefully updated 2 bedroom, 1 bathroom Bungalow situated perfectly on desired 16.41 acre lot with a mix of manicured lawn & workable land all on quiet Sweets Corners Road. Great curb appeal with brick & complimenting sided exterior, back deck, oversized paved driveway, metal roof, attached garage, & bonus detached garage – perfect for hobbyist, workshop, or extra storage. The flowing interior layout features large principal rooms highlighted by updated eat in kitchen with tile flooring, formal dining area, large front living, back sunroom overlooking peaceful country views, 2 spacious bedrooms, 4 pc bathroom, & welcoming foyer. The finished basement includes rec room with gas fireplace set in brick hearth, laundry room, & ample storage. Conveniently located minutes to Lake Erie, Selkirk, Cayuga, & Dunnville. Relaxing commute to Hamilton, Niagara, & 403. Ideal for the growing family, those looking for main floor living, or the perfect hobby farm with room to design & expand. Rarely do properties with this acreage, size, & location come available. Experience the Haldimand Country Lifestyle. (id:63008)
648 Grey Street Unit# 308
Brantford, Ontario
Welcome to 648 Grey St Unit 308! Located in a secure and well-kept building in Brantford, this 2 bedroom, 1 bathroom condo will not disappoint. Featuring an open concept kitchen/living room, 4 piece bathroom, good sized bedrooms, in-suite laundry and large windows letting in tons of natural light. Off the living room is a private balcony overlooking a maintained green space path. This unit comes with 2 parking spaces and a storage locker. Perfect for the first time home buyer or empty nester looking for an affordable place to call home. Close to Schools, Laurier University, shopping and minutes to the 403 highway. Heat and water included in your condo fees. Book your showing today! (id:63008)
331 Northumberland Street
Ayr, Ontario
This large bungalow offers almost 4000sq/ft of living space. 331 Northumberland St offers 3+2 bed, 4-bath home is located in the family-friendly community of Ayr. Situated in a vibrant neighbourhood renowned for schools and its community vibe, this spacious home offers an ideal setting for families to grow or for in-laws to share a peaceful lifestyle.This beautifully maintained home features luxury finishes.The main level boasts an open-concept design with floor-to-ceiling windows that flood with natural light and offer views of the rear patio.A focal fireplace wall adds a modern touch, perfect for relaxing and entertaining.Spacious bedrooms provide walk-in closet space and ample storage. The large master bedroom retreat includes a walk-in closet and a luxurious ensuite, providing a perfect sanctuary.Two additional main-level bedrooms share a convenient Jack and Jill bathroom,ideal for family.The main floor also features a convenient laundry area, along with a practical mudroom—perfect for kids’ backpacks and shoes.The chef’s kitchen is a true centerpiece, with ample counter space, a kitchen island great for those who love to cook.The seamless flow into the living and dining areas makes this space ideal for entertaining.The SOUND PROOFED basement offers fabulous in-law potential with additional kitchen,two bedrooms,and layout that can accommodate extended family, teens, or home office.A rear yard entrance provides access to the basement.The backyard retreat features a patio, a splash pool, a garden shed for storage, and landscaped fencing for privacy.The garage a handyman’s dream, with soaring ceilings for a car hoist—perfect for vehicle enthusiasts.Located close to shopping, schools, parks, and community amenities, this home offers the best of Ayr’s scenic waterways, historic charm, and heritage.Whether you’re seeking a family-friendly environment or a peaceful retreat, this property combines comfort, functionality, and community spirit in one exceptional package. (id:63008)
29 West Avenue Unit# 403
Kitchener, Ontario
Don’t miss your chance to view this beautifully updated one-bedroom condo in the desirable Chelsea Estates! Thoughtfully designed, this unit offers two generous storage closets plus a linen closet for added convenience. The kitchen features modern cabinetry, a handy roll-away rack under the sink, a built-in dishwasher, and a nearly new stove (2023). The spacious bedroom easily accommodates a full bedroom set—and then some! Ceramic tile and vinyl plank flooring throughout make for easy maintenance, while the updated windows and sliding doors (replaced August 2023) add comfort and energy efficiency. Step outside to your cozy L-shaped balcony—perfect for relaxing, entertaining, or growing your favourite potted plants. Extras include a built-in wall A/C unit, all window coverings, and plenty of visitor parking. Pet-friendly and ideally located within walking distance to shopping and Victoria Park—this one checks all the boxes! (id:63008)
149 Mallory Beach Road
South Bruce Peninsula, Ontario
This outstanding waterfront home on Colpoys Bay offers a year-round, 5-bedroom, 3-bath family haven in a natural setting. Just five minutes from Wiarton, and an easy drive to Sauble Beach and Owen Sound, the location strikes a rare balance: close to everything, yet quietly removed. A beautifully conceived reverse floor plan puts the open kitchen, dining, and living spaces upstairs, where expansive windows and a generous deck capture water views. A lovely bedroom with ensuite, two additional bedrooms, and a full bath complete this level. Downstairs, the primary suite is stunning with its beamed ceiling, fireplace, custom live edge cabinet and floating shelves. A sliding glass door opens to a covered verandah overlooking the gardens and the Bay beyond. The sleek three piece ensuite spans the width of the bedroom and features a glass shower and copious closet space. Across the wide hall, an inviting fifth bedroom with waterview makes hosting guests a delight. Laundry, utilities and storage are tucked away at the back of this level. Outside, the landscaping is lush and low-maintenance, with perennial plantings that frame the home and outdoor living areas. Across the quiet road on a private slice of waterfront sits a cool bunky, its sliding glass door overlooking the deck, the dock, and Colpoy's Bay. Everything here, both inside and out, is pleasing to the eye. Whether you're an active family looking for a full-time home or empty nesters wanting a place to gather with kids and grandkids, this impressive property is waiting for you. Upgrades include New Roof (July 2025), New UV System and New Foot Valve for lake intake pipe. (id:63008)
400 (Lot 1) Oak Point Road
Parry Sound, Ontario
PRIME PARRY ISLAND WATERFRONT COTTAGE! IDEAL LEVEL LOT! DESIRABLE SANDY BEACH! Private setting, Lovingly cared for Turnkey Cottage, Large living room with convenient gas fireplace , 3 spacious bedrooms + Family room with airtight wood stove for those chilly nights, (bonus area overlooking water for guests), Updated 3 pc bath, Exceptional Pine Sunroom/dining room insulated & heated perfect for family times & to Watch the sunset skies, Upgraded radiant hot water heating system, Newer NTI boiler, Ideal bunkie for the kids/overflow guests, Family friendly lot ready for fun & games, Includes most furnishings & contents, Enjoy safe, protected swimming, Ideal for all ages, Spectacular boating on Georgian Bay with its 30,000 islands to explore, Great for all water sports, Excellent swimming and fishing, Note: Parry Island is leased land on Parry Island Reserve No. 16, Land lease $3580/year + taxes, This leasehold property is a great opportunity to enjoy your piece of PARADISE on GEORGIAN BAY at an affordable price! (id:63008)
4265 Thomas Alton Boulevard Unit# 21
Burlington, Ontario
Offered for sale is a rare opportunity to acquire both a thriving dry-cleaning business and its associated commercial property located at Unit 21 - 4265 Thomas Alton Boulevard in Burlington's sought-after Alton Village. This modern retail unit sits in a vibrant, high-traffic plaza surrounded by new residential developments, professional offices, and daily service businesses, ensuring a steady and growing customer base. The plaza offers excellent street visibility, ample parking, and easy access to major routes including Dundas Street, Appleby Line, and Highway 407. The property itself is part of a newer commercial complex with strong zoning (CN2-391) suitable for retail and service use, offering a clean, open interior layout with flexible configuration options. The business, Flair Cleaners - Burlington (Alton Village), is part of the respected Flair Cleaners network, known across the GTA for professional garment care, dry-cleaning, and convenient pick-up and delivery services. This location benefits from a loyal local clientele, consistent cash flow, and brand recognition built over years of quality service. With its ideal positioning in one of Burlington's fastest-growing family communities, the business enjoys steady walk-in traffic and repeat customers from the surrounding neighbourhoods. The area's ongoing residential expansion continues to drive demand for professional services like dry-cleaning, alterations, and delivery, making this a prime turnkey investment with immediate income potential and long-term upside. Combining real estate ownership and an established business operation, this offering is perfect for entrepreneurs or investors seeking a stable, scalable opportunity in a thriving and affluent Burlington corridor where commercial vacancies remain low and community growth remains strong. (id:63008)
27 Roxanne Drive
Hamilton, Ontario
Step into contemporary comfort with this beautifully designed 2-bedroom, 2.5-bathroom townhouse nestled in a sought-after Hamilton neighborhood. Featuring elegant laminate flooring throughout, this home boasts an open-concept main floor that's perfect for hosting and everyday living. The spacious primary bedroom offers a serene retreat, complete with a stylish 3-piece ensuite. Enjoy th convenience of third-floor laundry, thoughtfully places for easy access. Whether you're community or running errands, this location makes life just minutes from major highways and steps to nearby shopping at the local ball. Perfect for first-time buyers, down sizers, or investors this turkey townhouse delivers modern style, functionality and unbeatable convenience. (id:63008)
50 Scotts Bluff Road
Evansville, Ontario
For more info on this property, please click the Brochure button. Waterfront Home with Guest Cottage and Stunning Lake Views in Evansville, ON. Experience true Northern serenity on this 4-acre private waterfront property overlooking Campbell Bay and Lake Wolsey. With 300 feet of shoreline, this retreat offers breathtaking views, unforgettable sunrises and moonrises, and clear displays of the aurora borealis on calm northern nights. The main house features: A bright, open layout, two bedrooms and one bathroom, comfortable year-round living with picturesque views from every window. The property also includes a nearly completed 400 sq. ft. guest cottage, fully serviced with water, hydro, and septic - perfect for family, guests, or short-term rental income. A 20-ft converted sea-can outbuilding with windows and doors installed is ready for your finishing touches - ideal as a studio, workshop, or additional rental unit. An expanded trail down the bluff leads to the water, where your waterfront dreams can come to life - kayaking, swimming, or simply watching the bay come alive with morning light. Tucked away on a quiet side road, this property offers peace, privacy, and endless potential, whether you're looking for a lakeside home, an investment property, or a private retreat in nature. (id:63008)

