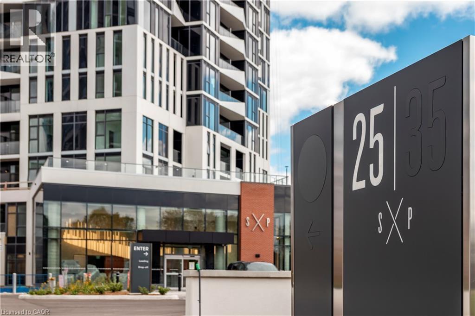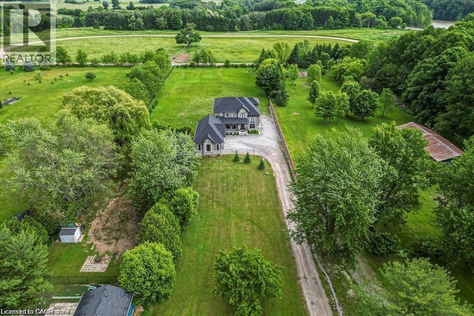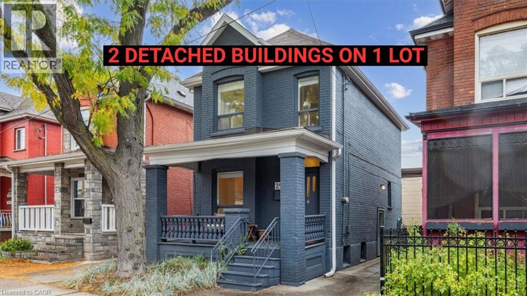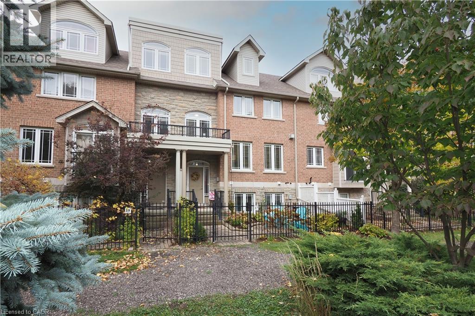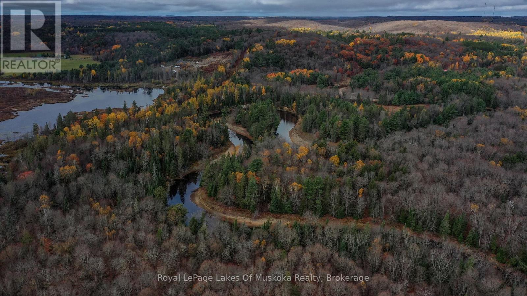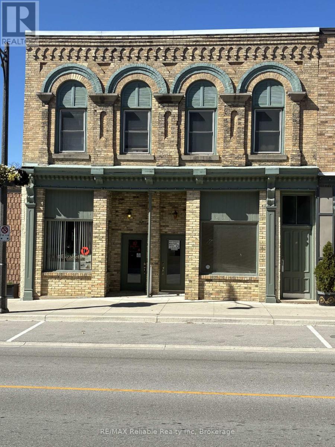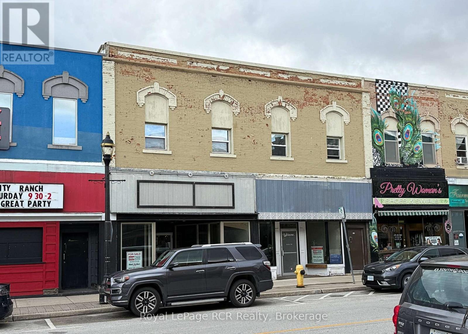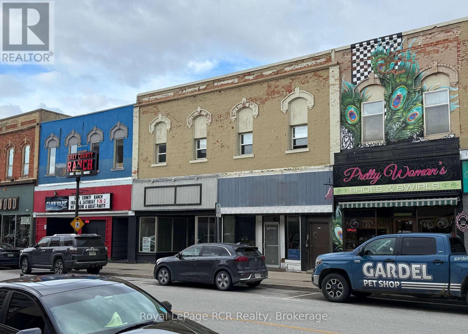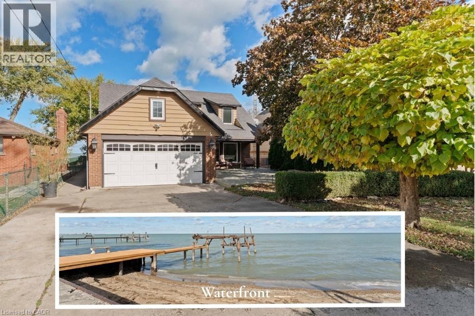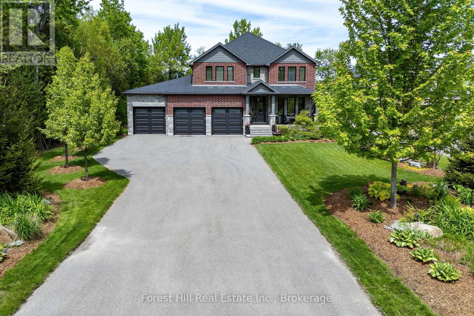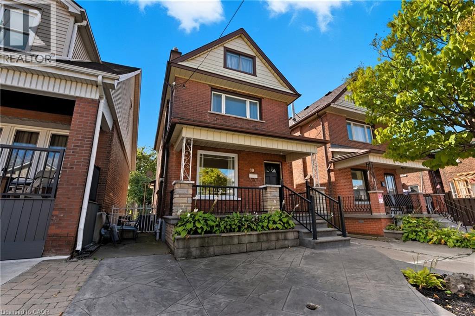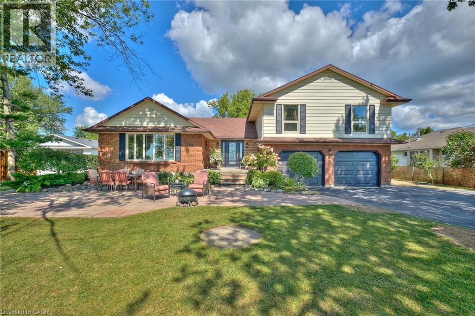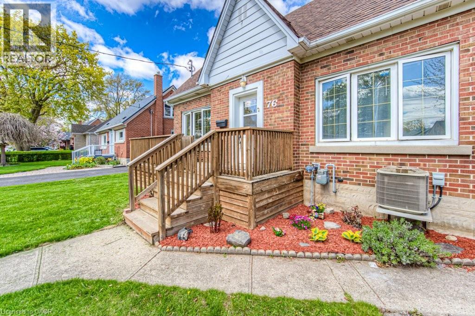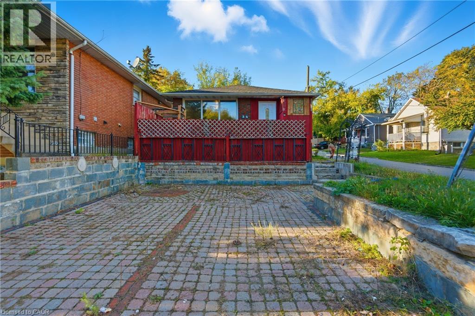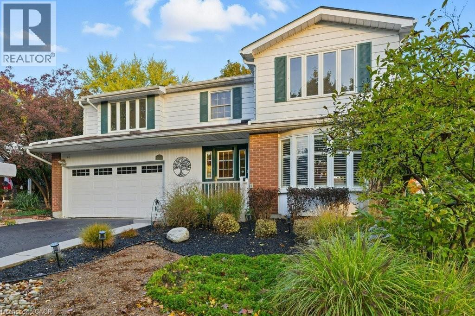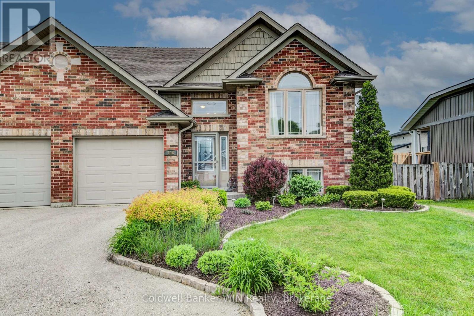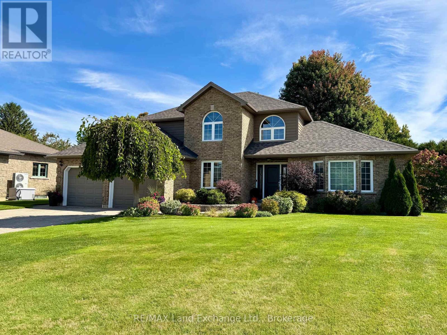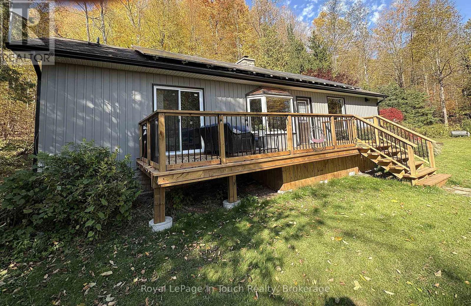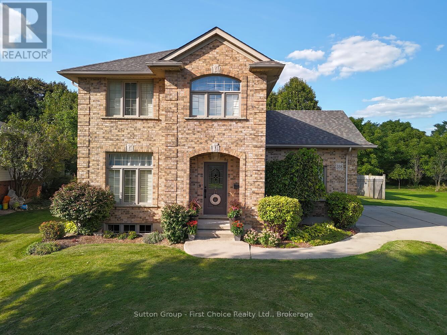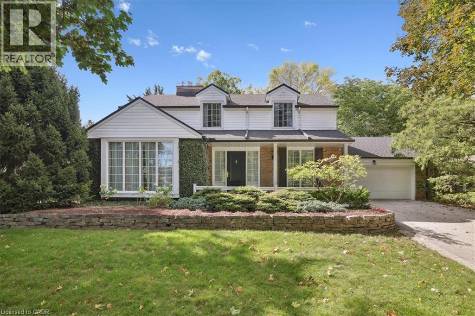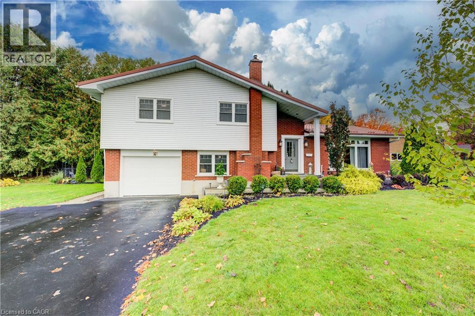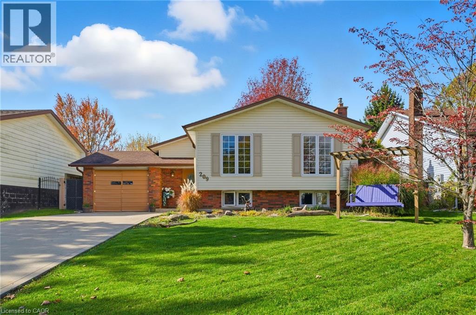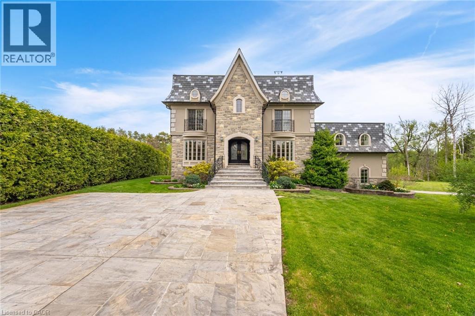25 Wellington Street S Unit# 2312
Kitchener, Ontario
Brand New, Stylish 2 Bed, 2 Bath Corner Suite at DUO Tower C, Station Park. 769 sf interior + private balcony. Open living/dining with modern kitchen featuring quartz counters & stainless steel appliances. Many upgrades! Primary bedroom with extra large naturally lit ensuite. In-suite laundry. Parking & Locker included! Station Park amenities include: peloton studio, bowling, aqua spa & hot tub, fitness, SkyDeck outdoor gym, yoga deck, sauna &much more. Steps to schools,, shopping, transit, Google & Innovation District. (id:63008)
187 Sunnyridge Road
Ancaster, Ontario
Experience refined country living in this custom-built 2-storey home, privately set 350’ from the road on nearly 2 acres with sweeping pastoral views. A grand foyer with 20’ ceilings and porcelain floors introduces the exceptional quality and craftsmanship found throughout. The dream kitchen features quartz counters and backsplash, high-end appliances including an 8-burner gas range, a cappuccino bar, and a walk-in butler’s pantry—opening to the Great Room with 10’ coffered ceilings, hardwood floors, a gas fireplace, custom lighting, and built-in sound. Entertain effortlessly indoors or out with access to the expansive covered deck. The formal dining room, with 15’ coffered ceilings and oversized windows, offers an elegant space for gatherings. Upstairs, 9’ ceilings enhance the serene primary suite with a spa-inspired ensuite, joined by a second bedroom with private 4-piece bath and two additional bedrooms sharing a 5-piece Jack & Jill. The fully finished lower level extends the living space with a large recreation room (rough-in for kitchen or wet bar), gym, storage, and two additional bedrooms—each with their own bath—ideal for in-law or multi-generational living. Additional highlights include a 4.5-car garage with inside entry to a well-appointed mudroom with built-ins, laundry with side-by-side washer/dryer, and a large walk-in closet. The fenced backyard offers endless potential for your dream oasis—pool, sport court, or gardens. A rare blend of space, sophistication, and versatility—your private country retreat awaits. (id:63008)
29 Case Street
Hamilton, Ontario
**TWO DETACHED BUILDINGS** 2342 Total Livable Sq.Ft (1,532 Main + 810 Auxiliary Building/Studio) Top 5 Reasons You'll Love 29 Case Street: 1) Two Homes in One - A fully renovated 2-storey main home (1,140 sq ft Above Grade) paired with a detached 1,594 sq.ft (810 sq.ft +784 sq.ft) Auxiliary studio/workshop/garage, offering exceptional flexibility and income potential rarely found in this neighbourhood. Perfect for investors, entrepreneurs, or those seeking a unique live-work setup. 2) Modern Main Home - Bright open-concept layout featuring a stylish kitchen with granite countertops, stainless steel appliances, and a large island. Upstairs offers two spacious bedrooms, an updated 4-piece bath, and convenient second-floor laundry. 3) Finished Lower Level - Separate side entrance leads to a cozy family room and 2-piece bath, providing additional finished living space ideal for a home office, teen retreat, or potential secondary suite. 4) Rare Detached Studio/Workshop - This impressive studio plus insulated garage/workshop is a true standout. Features high ceilings, exposed brick and ductwork, industrial-style finishes, its own furnace, A/C, on-demand hot water, and 200-amp electrical. Includes a roughed-in kitchen and bath - an unmatched opportunity for creative professionals, hobbyists, or a future income-generating suite. 5) Prime Location - Situated on a quiet street close to parks, schools, restaurants, and transit. A rare opportunity to own a property combining versatility, character, and long-term value. Extras: Stainless steel appliances, washer, dryer, window coverings, ELFs. Some rooms virtually staged. RSA. (id:63008)
17 Grosvenor Lane Unit# N/a
Cambridge, Ontario
Thank you for your interest in Grosvenor, any questions feel free to reach out by text, call of email. Please ensure your Showing time notifications are turned on as this will be the only system for listing or offer updates. (id:63008)
0 Pt Lt 15 Con 6
Huntsville, Ontario
Almost 13 acres with over 1600' on the Big East River! Less than 15 minutes to town. No current road access but less than 50' from private road Sinclair road which would require permission from multiple owners to access. Please note this property is entirely in the Floodway Zone and buildings are not permitted in this zoning. Current access is water only. The Big East River, known by many as the "Big Easy" is ideal for kayaking, canoeing and swimming with sandy shoreline. This property would be an ideal place to camp and enjoy as your personal park and a private getaway. In future this waterfront property could be of interest to neighbouring property owners as Huntsville continues to develop more recreational areas and residential developments. It is just down the river from Silver Sands campground. Although no building is currently possible on this property, adjacent properties have mixed residential use zonings. (id:63008)
87 Main Street S
Huron East, Ontario
Excellent Opportunity to lease an approximately 2400 sqft commercial storefront in the charming town of Seaforth in a clean well maintained building with excellent location. Direct access to main street with parking on the road out front as well as a parking space in the back of the building with access to the unit at the rear as well. Large window exposure facing the main street. Endless possibilities! Call for you private viewing! (id:63008)
925 & 927 2nd Avenue E
Owen Sound, Ontario
Prime Mixed-Use Investment Opportunity! Discover exceptional potential with this well-maintained commercial/residential property offering over 9,400 sq. ft. of total space. Located in a high-visibility area, this solid building includes two commercial units (each approx. 2,300 sq. ft.) and four residential apartments - ideal for investors or owner-operators seeking income stability and flexibility. Each commercial unit features gas heat, with Unit #925 boasting a brand-new gas furnace (installed May 2025). A 430 sq. ft. rear main floor storage area adds further versatility.. The upper levels include three spacious 2-bedroom apartments (approx. 900-950 sq. ft. each), all with separate electrical heat paid by tenants, plus a partially completed rear 1-bedroom apartment (approx. 600 sq. ft.) featuring a roughed-in bath, a new water heater, new roof, and four new windows. Both commercial units offer flexible layouts and can be subdivided, making it possible to create up to 8 individual units. For example, #925 could be easily divided into two commercial spaces (front 1,400 sq. ft. and rear 900 sq. ft.) with the addition of a 2-piece bath and partition wall. Additional highlights include 3 parking spaces, excellent street exposure, and strong income potential. Whether you're expanding your portfolio or looking for a space to operate your business with rental income above, this property delivers versatility, functionality, and opportunity in one package. (id:63008)
927 2nd Avenue E
Owen Sound, Ontario
Prime downtown location for retail or offices. 2300 sq. ft. Large windowed store front, signage and 2 parking spaces. Heated by a gas furnace. (id:63008)
139 Lakeview Drive
Belle River, Ontario
Experience true waterfront living with this spectacular Belle River home, perfectly positioned on a premium lot at the end of a quiet dead-end street. Every day feels like cottage life, complete with a sandy shoreline, robust retaining wall, private dock, and boat lift. There’s nothing left to do but dip into your recently upgraded pool, unwind in the hot tub, or host unforgettable evenings on the oversized deck overlooking the lake. Inside, the home is lovingly maintained and ready to move in or ready for your vision to transform it into a truly custom retreat. The main floor layout is open yet inviting, with two comfortable living rooms, a bonus den, formal dining, and an eat-in kitchen designed for everyday living and easy entertaining. Upstairs, you’ll find four well appointed bedrooms, including two with private lakeview balconies and a spacious primary suite with ensuite bath, the perfect place to start your mornings with soft light over the water. Step outside and you’ll feel it instantly - the calm, the space, the rhythm of lakefront living. Whether you’re a young family looking to grow into the waterfront lifestyle, or retirees ready to embrace a slower pace, this home offers the rare combination of peace, privacy and excitement. With expansive lake views and sunsets that seem to pause time, this is where the water meets home. (id:63008)
155 Glenlake Boulevard
Collingwood, Ontario
Welcome to your dream home, a breathtaking 4-bedroom, 4.5-bathroom, two-story masterpiece built in 2019, designed for unparalleled luxury and comfort. Nestled in a serene setting, this residence boasts stunning curb appeal with professionally landscaped grounds and evergreen trees ensuring backyard privacy. The expansive composite deck and charming outdoor wood burning fire bowl, surrounded by lush landscaping, create an idyllic space for relaxation and entertaining. Step inside to a light-filled, open-concept main level featuring gleaming hardwood floors and a cozy natural gas fireplace in the living room, perfect for gathering with loved ones. The chef-inspired kitchen is a culinary haven, equipped with high-end appliances, sleek Cambria quartz countertops, a scullery with additional storage and sink, and premium light fixtures that elevate the ambiance. Convenience abounds with a beautifully finished main-level laundry room boasting wall-to-wall built-ins and a central vacuum system for effortless cleaning. Upstairs, hardwood floors flow through the hallway and into the primary bedroom, a true sanctuary with an oversized walk-in closet and a luxurious 5-piece ensuite bathroom, complete with a soaker tub and glass-surround walk-in shower. All four bedrooms are generously sized, with a large shared bathroom featuring a double-sink vanity and tub-shower combo, while the second bedroom enjoys its own ensuite with a spacious vanity and shower-tub combo. The fully finished basement, with durable luxury vinyl plank flooring, is an entertainers delight, offering a kitchenette, a full bathroom, a versatile living space, and a home gym area. This home also includes a 3.5 car garage with natural gas heating for year-round comfort. With every detail meticulously crafted, from the central vacuum system to the sophisticated design, this property blends modern elegance with unmatched functionality. Don't miss your chance to own this extraordinary home . (id:63008)
70 Rosemont Avenue
Hamilton, Ontario
Charming 2.5-storey home featuring 3+1 bedrooms, 2 bathrooms, and a full in-law suite with a separate basement entrance! The main floor offers spacious living and dining areas, a large kitchen, and a bright bonus room at the back with vaulted ceilings and a walkout to the backyard (currently used for laundry). Upstairs, you'll find three generously sized bedrooms and an updated 4-piece bathroom, while the third floor includes a versatile bonus space ready to be finished for additional living area. The fully finished basement serves as a complete in-law suite, with private laundry, a kitchen, and a 3-piece bathroom. Outside, a modern stamped concrete driveway accommodates one vehicle, with additional parking via the mutual drive leading to the backyard and a detached single-car garage featuring a new roof. Ideally situated in Hamilton's Stipley neighbourhood, this home is within walking distance to Tim Hortons Field, schools, transit, shopping, and more! (id:63008)
2785 Lakeshore Road
Dunnville, Ontario
Welcome to this beautifully redone 2-storey home just outside of Dunnville, where modern updates meet timeless charm. Situated on a spacious lot and directly across from Lake Erie, this unique property includes ownership of the waterfront — your private piece of paradise right across the street! Step inside to discover a fully updated interior designed with comfort and style in mind. The main level offers a bright and open living space, featuring large windows that flood the home with natural light and provide stunning panoramic lake views. A thoughtfully renovated kitchen boasts lots of cabinetry, updated countertops, stainless steel appliances, and a functional layout that’s perfect for entertaining or quiet nights in. Upstairs, you’ll find three spacious bedrooms, including a primary retreat with scenic views, double closet, and raised patio deck overlooking backyard, and easy access to a modernized full 5 piece bathroom. The finished basement adds even more living space — ideal for a cozy family room, lower level kitchen, , guest suite, large storage area, and laundry area. A highlight of this home is the attached double garage, offering plenty of space for vehicles, storage, or workshop needs. The exterior is just as impressive, featuring a well-maintained yard and a private patio area perfect for summer evenings or morning coffees. But what truly sets this property apart is the deeded ownership of the waterfront directly across the road. Imagine launching your kayak, casting a line, or simply enjoying the calming lake views anytime you please! Located just minutes from downtown Dunnville’s shops, restaurants, parks, and schools, and only a short drive to beaches, this home offers the perfect balance of small-town charm and modern living. Don’t miss your chance to own a rare piece of Dunnville with water access, room to grow, and nothing left to do but move in and enjoy. Book your private showing today! (id:63008)
76 Brentwood Avenue
Kitchener, Ontario
Too Good to Be True in the Heart of the City! Welcome to 76 Brentwood Ave, Kitchener – a rare gem tucked away in a mature, family-friendly neighborhood where charm, community, and convenience come together seamlessly. This opportunity truly has it all: walkable to schools, parks, shopping, and restaurants, with quick highway access for commuters and just minutes from the vibrant downtown core. Whether you're growing a family or looking for a peaceful place to settle down, the location simply can’t be beat. Step inside this quaint, well-kept 1.5-storey home and soak in the natural light pouring through every room. The custom kitchen, fully renovated in 2024, offers ample cupboards, generous counter space, and modern appliances – perfect for everyday living or entertaining. Upstairs, find three comfortable bedrooms and a full bathroom, with multi-use living spaces on both the upper and lower levels – ideal for offices, guest rooms, or hobby areas. The finished basement adds even more flexibility with a second full bathroom, cold storage, utility room, and additional living space ready for your personal touch. Outside, enjoy not one but three large decks – a covered back deck and a front deck with sweeping sunset views, plus an upper deck overlooking the spacious, fenced backyard – a private retreat for kids, pets, or summer BBQs. But what truly sets this property apart? The incredible 32' x 20' heated garage/workshop with interior stairs to a second storey and loft space – an absolute dream for contractors, hobbyists, or anyone needing serious workspace. Where else can you find a shop like this in the middle of the city? This is more than just a home – it’s a chance to invest in your lifestyle and your future. Don’t miss out – opportunities like this don’t come often. Make it yours before it’s gone and enjoy everything this exceptional home and community have to offer for years to come. (id:63008)
34 Gale Crescent
St. Catharines, Ontario
Fantastic Investment or First-Time Buyer Opportunity in the Heart of St. Catharines! Welcome to this solid, newly renovated home offering versatility, style, and strong income potential! Whether you're a first-time buyer looking to offset your mortgage or an investor seeking a high-return property, this one checks all the boxes. The main floor features three generous bedrooms, fresh paint, and brand-new flooring, creating a bright and welcoming space ready to move in and enjoy. The fully updated basement includes its own kitchenette, two bedrooms, separate laundry, new flooring, and a private entrance - ideal for in-law living, student housing, or a secondary suite rental. Outside, enjoy a detached garage, ample parking, and a spacious lot offering both functionality and potential. Located just 10 minutes from Brock University, this property is perfectly positioned for student rentals or young professionals. Walk to downtown St. Catharines for trendy cafés, restaurants, and shops, or take advantage of easy access to public transit and major highways - Toronto is just about an hour away. Situated across from beautiful Centennial Gardens Parklands and the Merritt Trail, you'll enjoy a scenic setting that blends nature and city convenience. Don't miss your chance to own this turnkey property with endless possibilities - live in, rent out, or both! Offers Are Welcomed Anytime! (id:63008)
457 Stillmeadow Circle
Waterloo, Ontario
Prepare to fall in love with this large 5 bedroom family-friendly home in highly-sought Beechwood! Lovingly cared for by the original owner for over 50 years, this spacious two-storey is ready for the next generation. The main floor features a great layout with a welcoming front living room, a bright formal dining room, powder room, laundry, mudroom, and an upgraded kitchen with tons of counter space and breakfast area. Wait until you see the massive family room that spans the back of the home with beautiful views of the private yard...perfect for whole family to be together! Upstairs you’ll discover five generously-sized bedrooms including the 20x23 ft master suite, which boasts a gas fireplace, quiet sitting area, walk-in closet, and 4pc ensuite. There is also large 4pc hallway bath as well. The basement is partially finished, with a rec room, a large workshop, and tons of storage. Don’t forget about the double car garage, and private fully fenced rear yard with gazebo and wonderful mature trees. The layout of the this home with three separate main floor entrances and generous square footage is very well suited to a buyer with future plans for an in-law suite or multi-family living. Some rooms virtually staged. Call your realtor today for a private showing before it’s gone! (id:63008)
52 Mistycreek Crescent
Brampton, Ontario
Welcome to 52 Misty Creek Crescent, a beautifully maintained bungalow nestled in one of Brampton’s most desirable neighbourhoods. This charming home features 2 kitchens, 3+1 bedrooms and 3 full bathrooms, offering a perfect blend of comfort, functionality, and natural beauty. The main floor boasts a formal living and dining room, ideal for entertaining, along with an eat-in kitchen that opens to a warm and inviting family room. Convenient main floor laundry and direct access to the backyard enhance everyday living. The primary bedroom offers a peaceful retreat with a 4-piece ensuite bathroom and a walk-in closet. The fully finished walk-out basement expands the living space with an open-concept living, dining, and kitchen area, a bedroom plus den, a 3-piece bathroom, separate laundry, and ample storage — ideal for in-law accommodation or multi-generational living. Enjoy the serenity of nature right from your backyard — this home backs onto scenic walking trails and a beautiful ravine, providing privacy and stunning views year-round. Located close to parks, schools, shopping, and transit, this exceptional property combines convenience, comfort, and the tranquility of nature in one perfect package. (id:63008)
116 Church Street N
Wellington North, Ontario
This impeccably maintained 2 + 1 bedroom beauty enjoys a great location close to downtown shopping, schools, park, sports fields, playground & splash pad. Enter through the large welcoming foyer with a cathedral ceiling into the main level with a carpet free, open concept layout and vaulted ceilings. The laundry is conveniently located on this level as well. The center island adds extra counter space for food preparation or as a serving area. Walkout from the dining area on the deck overlooking the fenced rear yard, newly poured concrete patio and newly seeded lawn. The lower level is a great overflow area with the 3rd bedroom, recreation room and 3 pc washroom for guests or family alike. (id:63008)
375 Stafford Street
Saugeen Shores, Ontario
Pride of ownership shines in this spacious 2,322 sqft two-storey home, built in 1990 and lovingly maintained by the original owners. You can find it at 375 Stafford Street in Port Elgin. Recent updates include shingles (2025), windows & doors, siding, soffit & facia, standby gas generator and more, ensuring years of worry-free living. Inside, the traditional layout offers generous living spaces designed for comfort and functionality, ideal for families or those who love to entertain. Set on a large mature fenced lot, the property features an inground sprinkler system, a 15' x 18' insulated workshop with 40 amp service, and an 8' x 12' garden shed perfect for hobbyists or extra storage. With excellent curb appeal and a desirable location close to elementary schools, this home combines timeless charm with modern updates. A rare opportunity to own a well-cared-for property in a family-friendly neighbourhood. (id:63008)
18 Shady Glen Lane
Mono, Ontario
Country charm meets modern comfort at this serene 3-bedroom, 3-bath bungalow on 3.4 private acres, nestled in the heart of beautiful Hockley Valley, just 15 minutes to Orangeville or Alliston. Step inside to a bright, open living space designed to bring the outdoors in. The living room offers a walkout to one of several decks and sitting areas, perfect for relaxing or entertaining. Each of the two main-floor bedrooms also features its own walkout, creating a seamless connection between indoor comfort and the surrounding natural landscape. The main floor offers welcoming living and dining areas and a well-planned kitchen overlooking the property. Downstairs, the finished lower level provides flexible space for a family room, guest suite, or home office - complete with a convenient 2-piece bathroom. Decks (2025), A/C (2024). Outside, enjoy multiple decks and peaceful sitting areas for outdoor dining, morning coffee, or quiet reflection. Mature trees, open lawns, and a gentle stream make this property a private retreat in every season. Moments from Windrush Winery, Adamo Estate Winery, the Hockley General Store, the famous "Schitt's Creek" motel, and Hockley Valley Resort for skiing, golf, and spa escapes. 18 Shady Glen Lane, Mono - Relax. Entertain. Breathe. (id:63008)
338 Delamere Avenue
Stratford, Ontario
Welcome to 338 Delamere Ave. Space, Comfort & Smart Design. This 4-bedroom, 4-bathroom home (1,741 sq. ft. + finished basement) built in 2001 offers a smart layout designed for families, entertaining, and everyday living. The main floor features a primary bedroom with a 4-piece ensuite and relaxing jet tub, a bright maple kitchen with quartz counters, open family room with gas fireplace, plus a convenient 2-piece bath. Upstairs offers two bedrooms, another full bath and a bonus space perfect for another sitting area, gaming for the kids, office or fitness space. The basement extends your living with a bedroom, 3-piece bath, kitchenette (sink & fridge), gas fireplace, and plenty of room for hobbies or guests. Outside enjoy a huge yard - with a depth of 446 feet this home has space to run! Partially fenced for the safety of kids and pets, plenty of trees and nature surround your mini oasis. Close to golf and parks with easy access to highways. Book your showing today! (id:63008)
222 Strathcona Drive
Burlington, Ontario
Welcome to this well appointed 2-storey home situated in the Shoreacres neighbourhood, set on an exceptional 200-foot deep lot. Located in one of Burlington’s most desirable neighbourhoods and within the catchment of top-rated schools (Tuck and Nelson). This home offers the perfect setting for families. Inside, you’ll find large principal rooms, a formal living room, separate dining room, and floor-to-ceiling windows that fill the space with natural light. With 4 bedrooms and a functional layout, there’s room to live, grow, and entertain. Step outside into your own private oasis, a beautiful Muskoka-like-setting with a saltwater pool, perfect for summer enjoyment or hosting guests. Just minutes to the shores of Lake Ontario and downtown Burlington. This is a rare opportunity to own a premium property with endless potential for buyers to make it their own. Don’t miss out! (id:63008)
4 Mcdonald Street
Listowel, Ontario
Welcome Home! This beautifully maintained 4 level sidesplit offers plenty of space for a growing family. Situated on an oversized mature lot with attractive curb appeal and landscaping. An inviting front foyer with a guest closet accented by barn doors is sure to catch your eye. The main floor has large principle rooms including a front living room with large window, separate dining area with patio doors to deck, a great workable kitchen complete with breakfast bar overlooking a bonus space which is perfect for entertaining. Two walkouts to two separate decks, patio with hot tub and a pergola, shed with hydro and fenced yard. This truly is a selling feature of this property. The upper level has 3 bedrooms, including the Primary bedroom which is conveniently located beside the updated 5 piece bathroom. There is a Family room on the ground level with a gas fireplace, 3 piece bathroom and a laundry room with access to the garage and a separate door to the backyard! The lower level is finished as well and offers a large recreation room, storage room and cold room. This is a must see home! Many updates over the past 8 years include, furnace, bathrooms, windows, flooring, A/C, shed, decks, hot tub, pergola, concrete pad, painting and more! (id:63008)
209 Richardson Drive
Port Dover, Ontario
Welcome to this beautifully maintained raised bungalow in one of Port Dover’s most family-friendly neighbourhoods! This 4-bedroom, 2-bathroom home blends comfort and convenience with thoughtful upgrades throughout. Step inside to find a bright, open-concept main level featuring an updated kitchen with quartz countertops, modern cabinetry, and plenty of prep space. The living and dining areas flow seamlessly, creating an inviting space for family gatherings and entertaining. Downstairs, the fully finished lower level offersa fourth bedroom (with option to convert back to family room) , a full bathroom, and a separate laundry room — perfect for guests, teens, or extended family. Outside, enjoy a private backyard and a concrete driveway. The above ground pool will keep you cool on those hot summer days. The garage has been converted to living space, so you can workout, play darts, or easily convert back to a garage to hold your car. Located within walking distance to schools, parks, and community amenities, this home truly checks all the boxes for growing families. (id:63008)
4313 Sideroad 20
Bradford, Ontario
Where can you find a detached home on over 6 acres of pristine countryside, just 10 minutes from every amenity? That same home offers more than 3,000 sqft of finished living space plus a separate, detached shop? It might sound too good to be true—but it’s real. Welcome to 4313 20 Sideroad, a home that embraces every season, especially the cozy ones. This property welcomes you with hardwood floors, elegant tile finishes, upgraded HVAC, and newer windows for year-round comfort. Outside, the stone driveway and heated steps lead to a grand double-door entrance framed by gardens that still hold color deep into fall. The expansive composite deck, forested backdrop, and meandering stream offer the perfect spot to watch the leaves turn or the first snow fall. Inside, a winding wood staircase sets the tone for the home’s warmth and elegance. To one side, a formal dining room large enough for holiday gatherings; to the other, a home office with a view of the drive. The kitchen anchors the back of the main floor with generous workspace and patio access for year-round entertaining. After dinner, unwind in the sitting room, complete with wood-burning fireplace—a perfect place for quiet winter evenings. A spacious media room with wet bar round out the main floor, offering space for guests or game nights. Upstairs, find three spacious bedrooms, each with its own Juliette balcony. The primary suite features hardwood floors, natural light, a walk-in closet, and a spa-inspired ensuite with dual vanities, glass shower, and soaker tub. A second full bath and large laundry room add convenience and function. The separate shop/garage at the southern edge of the property includes electrical service and endless possibilities for hobbies, storage, or workspace. Whether you’re walking the trails under autumn colors or sipping cocoa by the fire, 4313 20 Sideroad is more than a house—it’s a home for every season. Book your private tour today and discover elevated country living. (id:63008)

