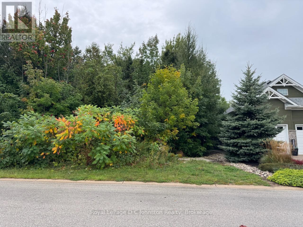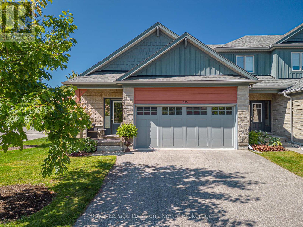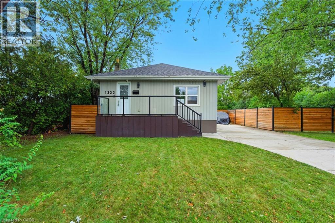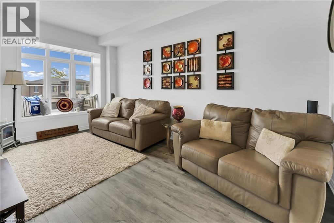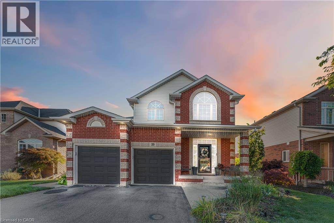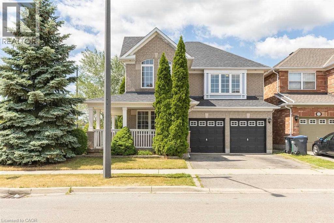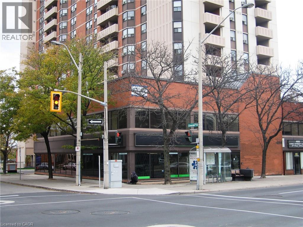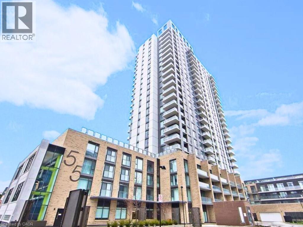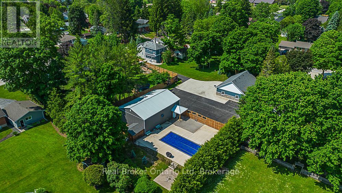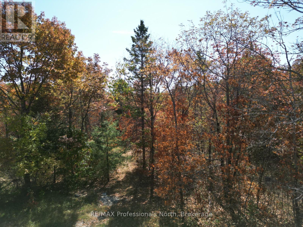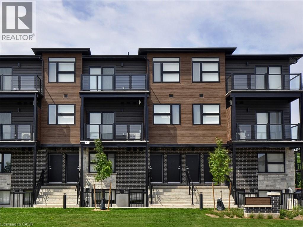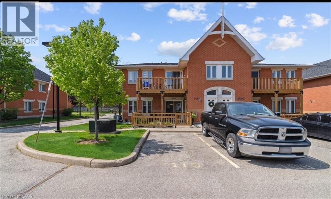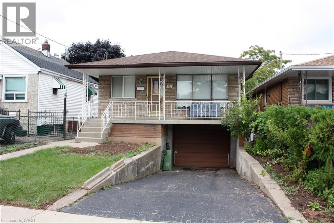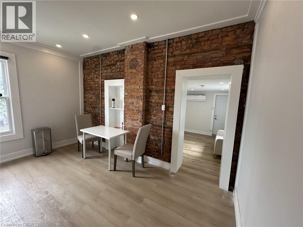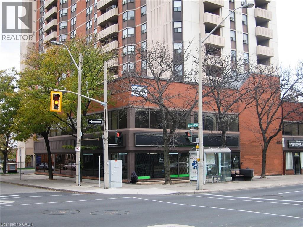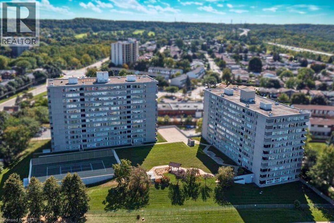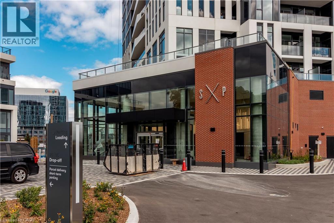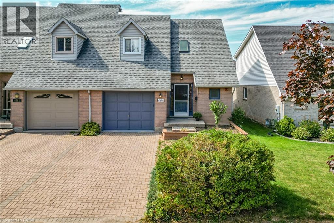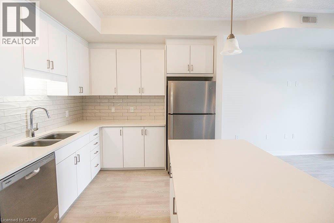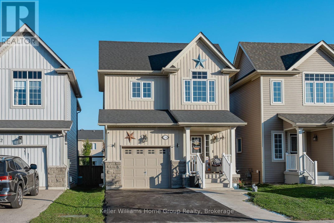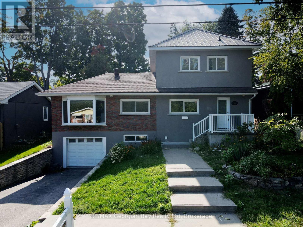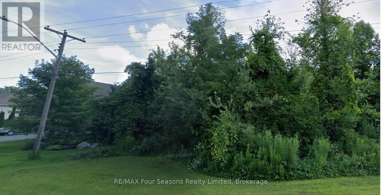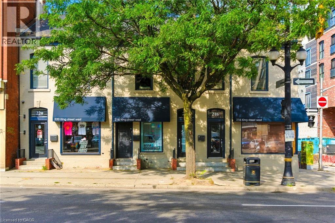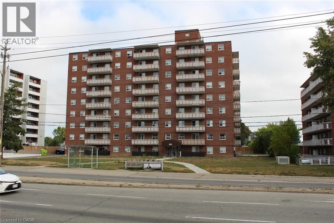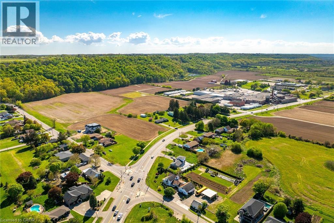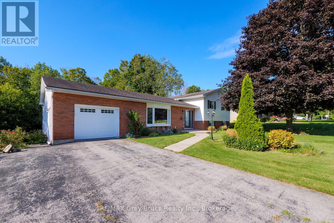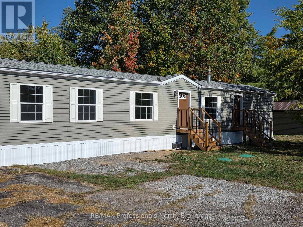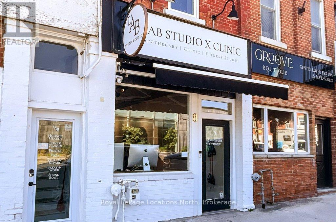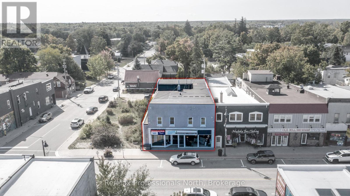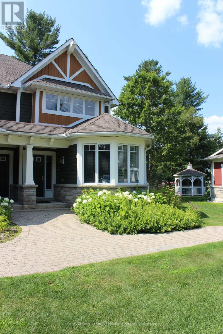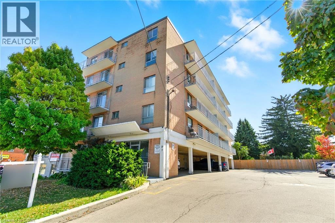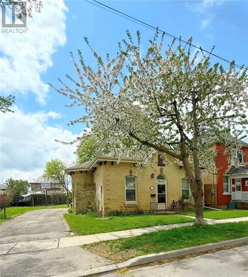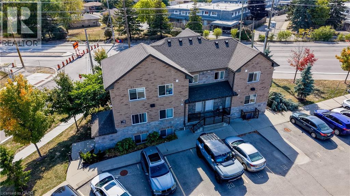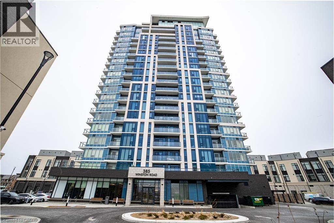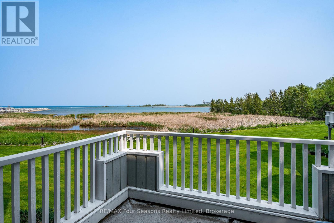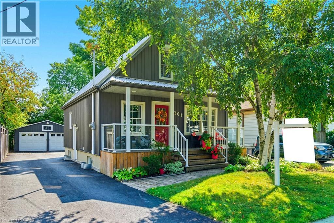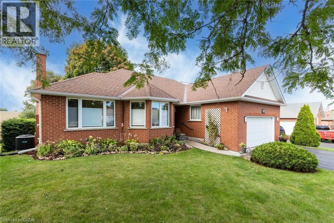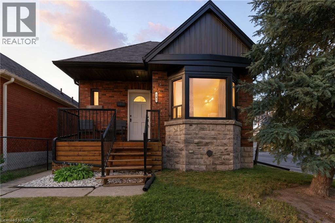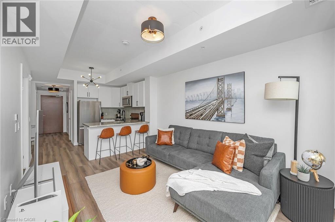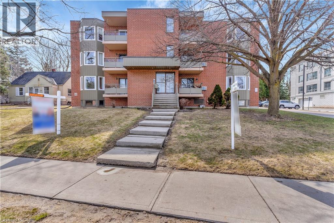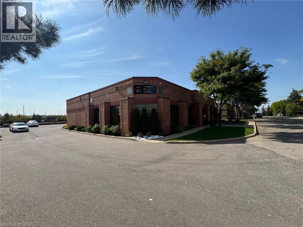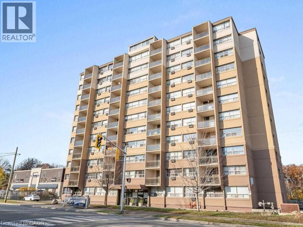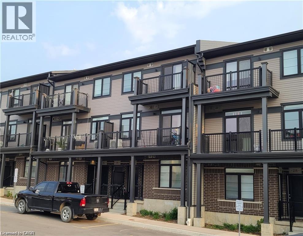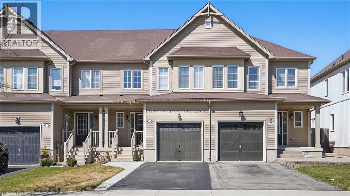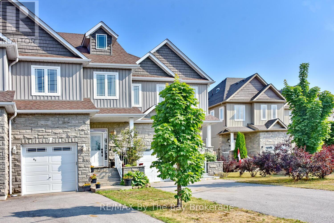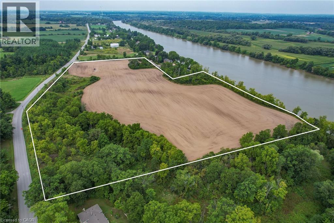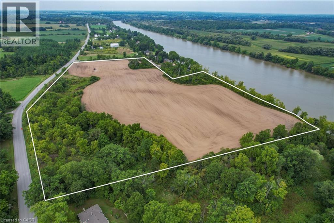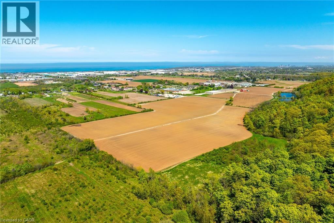265 Emerald Drive
Saugeen Shores, Ontario
Discover the perfect opportunity to build your dream home on this superior lot, nestled in one of Southamptons most desirable neighbourhoods. This peaceful location offers the best of both worlds just steps from the scenic Rail Trail for walking, biking, and exploring nature, yet tucked away from the hustle and bustle of town life.Enjoy the charm of Southampton, a quaint lakeside community known for its beaches, trails, and welcoming small-town atmosphere. With nearby shops, dining, and amenities only minutes away, youll have everything you need while still enjoying the tranquility of your private retreat.Whether youre looking to create a year-round residence or a seasonal getaway, this lot provides the perfect canvas to bring your vision to life.Dont miss this rare chance to secure a prime piece of land in one of Saugeen Shores most desirable settings. (id:63008)
136 Conservation Way
Collingwood, Ontario
Welcome to 136 Conservation Way, Collingwood a beautifully upgraded end-unit bungaloft set within a quiet, friendly community designed for those who value both comfort and an active, recreational lifestyle. Step inside this tasteful, energy-efficient home and discover thoughtful upgrades throughout, including engineered wide plank floors and a modern kitchen with stainless steel appliances, granite countertops and a functional island. The inviting living room, complete with a cozy gas fireplace, opens onto a private patio with an electronic awning, the perfect spot for relaxing on warm summer days.The main floor primary bedroom offers a private retreat with a 3-piece ensuite, while the main floor also provides the convenience of a 2-piece bath and easy access to laundry. Upstairs, the versatile loft space is ideal as a family room or home office and an additional bedroom with a 4-piece bath ensures plenty of room for guests. The unfinished basement with oversized windows is ready for your personal design. Practical features include central air, central vac and a double garage with inside entry. This home is part of a welcoming community where residents enjoy access to a recreation centre featuring an outdoor pool, sauna and games room with billiards, air hockey, ping pong, darts and shuffleboard. Step outside to explore the nearby trail systems, ski hills, golf courses and waterfront that make Collingwood one of Ontario's most sought-after four-season playgrounds. Whether you are looking for a full-time residence or a weekend retreat, this Wanderer floor plan bungaloft combines modern living, a prime location and endless recreational opportunities. (id:63008)
1233 Coric Avenue
Burlington, Ontario
Charming bungalow with 2+1 bedrooms and 2 bathrooms, located on a no-through street in the desirable Plains neighbourhood! Enjoy parking for 3 vehicles, a welcoming front porch, and access to Leighland Park with tennis courts and more just steps away. The foyer with a double coat closet opens into a spacious living room with a large window that fills the space with natural light. The eat-in kitchen is thoughtfully designed with modern finishes, abundant cabinetry and counter space, a large centre island, and a chic herringbone style backsplash. The primary bedroom is generously sized and offers a walk-out to the backyard deck, the perfect spot for morning coffee, while a second bedroom and stylish 4-piece bathroom complete the main level. The basement features a large recreation area, a third bedroom, another 4-piece bathroom, and a spacious storage room with convenient backyard access. Surrounded by mature trees, the backyard offers plenty of green space and an elevated deck for outdoor enjoyment. Close to all amenities, schools, parks, trails, and more, this home also provides easy access to downtown Burlington, the Lake Ontario waterfront, public transit including Burlington GO Station, and highways 403, 407, 6, and the QEW. Your next home awaits! (id:63008)
4862 Connor Drive
Beamsville, Ontario
PRIVATE BACKYARD AND NO CONDO FEES - Welcome to this beautifully updated 3 bedroom, three-storey freehold townhome, ideally situated in a quiet, family-friendly neighbourhood in Beamsville. Offering the perfect combination of style, functionality, and convenience, this home is move-in ready and full of modern upgrades. The main floor features a bright and open-concept layout, complete with a sun-filled living area, a SPACIOUS EAT-IN KITCHEN with extended-height cabinetry, solid surface countertops, stainless steel appliances, and a walk-out balcony overlooking the backyard—perfect for morning coffee or evening relaxation. A 2-piece powder room and in-suite laundry with stackable washer and dryer complete this level. Upstairs, you'll find a GENEROUS SIZED PRIMARY BEDROOM with walk-in closet, along with two additional well-sized bedrooms that share a modern 4-piece bathroom—ideal for families or guests. The lower level offers a bright and spacious recreation room with sliding doors to the backyard, making it the perfect space for a home office, playroom, or second family area. This level also features direct access to the single car garage with extra storage. Additional highlights include driveway parking for 2 cars, no road fees and this beautiful property is close to schools, parks, shopping and provides easy highway access. Don’t miss this opportunity to own a stylish, low-maintenance townhome in one of Beamsville’s most desirable communities! (id:63008)
39 Honey Locust Circle
Thorold, Ontario
39 Honey Locust Cir is a lovely home located in a family-friendly neighbourhood, offering over 3,200 square feet of finished living space, including three plus one bedrooms and four baths. From the beautiful landscaping to the inviting in-ground heated pool, this home has it all. The backyard is a true oasis, featuring a refreshing heated pool and a hot tub thoughtfully placed under a charming gazebo for year-round enjoyment. The breathtaking entrance boasts a high-ceiling foyer and a chandelier, creating an immediate sense of grandeur. A large window bathes the space in sunlight, setting a warm and inviting tone for the entire home. The open-concept main floor includes a large living area with a gas fireplace, an accent wall, large windows, and California shutters. The bright, naturally lit kitchen provides plenty of storage and an extended quartz countertop with a breakfast area. The large dining room provides ample seating and access to a beautiful upper deck with a patio area and stairs leading to the backyard. The main floor laundry offers plenty of storage and provides access to the double-car garage. On the second floor, the master bedroom includes an ensuite bath and a walk-in closet. The loft area, with its natural light, provides great potential for an office, study, bedroom, or family room. The walkout finished lower level boasts a living room with a large window, a spacious kitchen, a bedroom, and a bathroom perfect for an in-law suite. This beautiful home comes with many upgrades and 200-amp service. It is close to all amenities: university, parks, schools, highway access, plazas, restaurants, and bus routes. Book a viewing today! Room sizes approximate. (id:63008)
3875 Thomas Street
Mississauga, Ontario
Stunning Detached 4-Bedroom Home with a Charming Wrap-Around Porch, Nestled on a Premium Corner Lot! This inviting home offers a fantastic layout that effortlessly blends comfort and elegance. The main level welcomes you with a spacious foyer, a convenient walk-out to the garage, and a stylish powder room. The living room features gleaming hardwood floors and expansive windows, allowing natural light to flood the space. The dining room is equally impressive, with hardwood flooring, large windows, and an elegant coffered ceiling. The family room is both cozy and open, highlighted by hardwood flooring, recessed lighting, a gas fireplace, and a seamless pass-through to the kitchen. The kitchen is a chef’s dream, showcasing ceramic tile floors, oversized windows, luxurious granite countertops, stainless steel appliances, pot lights, and a sun filled breakfast area with a walk-out to the backyard. The primary bedroom is a true retreat, complete with a spacious walk-in closet and a 4-piece ensuite featuring a relaxing corner soaker tub. The additional bedrooms are generously sized, each offering plush broadloom, ample closet space, and large windows that brighten the rooms. This home is ideally located, just minutes from Credit Valley Hospital, Erin Mills Town Centre, a community center, parks, golf courses, and more—offering both convenience and an exceptional lifestyle. (id:63008)
499 King Street E Unit# 200
Hamilton, Ontario
12,432 sq. ft. 2nd flr Office Opportunity. High visibility. High traffic location. Full floor space. Fabulous exposure. Plenty of natural daylight. Front fascia signage space available. Elevator access from unit to mail floor and underground parking. Gross rent includes utilities. (id:63008)
55 Duke Street W Unit# 407
Kitchener, Ontario
The opportunity you've been waiting for is finally here! This property is situated in the heart of Kitchener's downtown, providing easy access to City Hall, Google, the tech hub, the LRT, restaurants, shops, and Victoria Park, which hosts a variety of events all year long. This spacious 1 bed/1 bath apartment with city views, first-rate building amenities and easy access to city living makes staying at home more convenient. A communal BBQ area, a rooftop jogging track, an extreme exercise room with a spin machine, outdoor yoga, a dog wash station for your pets, a third-floor sun terrace and many other amenities are just a few of the building's features. (id:63008)
144 Loucks Lane
Chatsworth, Ontario
In the heart of Chatsworth sits a property that doesn't just check boxes it rewrites them. The main home brims with character and comfort, showcasing a sleek kitchen, updated systems, spray foam insulation, and a private primary suite. Step outside and the real magic begins: a heated 1,400 sq. ft. shop with 13 clearance and natural gas perfect for the entrepreneur, hobbyist, or dreamer ready to create. Need more? A third outbuilding offers endless potential for a guest suite, office, or studio. Then theres the lifestyle: an in-ground heated pool, fire pit built for late-night laughs, and low-maintenance grounds designed for maximum enjoyment. Whether you're chasing income, freedom, or just a place to play hard and relax harder this is the one that delivers it all. (id:63008)
Pt Lt 35 Con 7 Glamor Lake Road
Highlands East, Ontario
112 acres of vacant land just 15 minutes from Haliburton, offering a balance of privacy and accessibility. Access is via a concession line, and the property is close to main roads. Ideal for hunting, hiking, and enjoying the outdoors. (id:63008)
50 Faith Street Unit# 23
Cambridge, Ontario
** ONE MONTH FREE RENT AND FREE INTERNET*** Welcome to your new home! This stunning 2-bedroom unit offers 1,131 sq. ft. of beautifully finished living space, including impressive 9-foot ceilings in the lower level, with two spacious bedrooms, full bathroom, storage and laundry closet. The open-concept main floor is designed for both comfort and functionality, featuring modern finishes and an inviting layout which includes eat in kitchen, living room and 2 piece bathroom. Enjoy the convenience of ONE included parking space, free high-speed internet, and five newer appliances. Tenants are responsible for renting a hot water heater and water softener for $45.99 + HST per month. This is a fantastic opportunity to enjoy contemporary living in a prime location. Contact us today to schedule a viewing! (id:63008)
4140 Foxwood Drive Unit# 904
Burlington, Ontario
Welcome To 4140 Foxwood Drive In Burlington, On. This Beautiful 2 Bedroom, 1 Bathroom Stacked Townhouse Is 764 Sq. Ft. Step Into This Stunning Unit And Be Greeted By Its Open Concept Design, Which Seamlessly Blends The Living, Dining, And Kitchen Areas. The Abundant Natural Lighting That Fills The Space Creates A Warm And Welcoming Atmosphere Throughout. A Huge Walk-In Pantry Provides Great Additional Storage Space, Along With The In-Suite Laundry. Newer appliances in the kitchen, Fresh paint in all house. Refresh In Your Newly Renovated Bathroom (2022) Or Kick Back And Relax Outside In Your Fully Fenced-In Private Front Yard, With Your Own Garden, Green Space & Sitting Area To Enjoy On A Nice Summer's Day. You're Walking Distance To Tansley Woods Park, Tansley Woods Community Centre With Pool, The Burlington Public Library, Mainway Arena And Plenty Of Local Restaurants And Shops. Don't Forget, You Have Your Own Designated Parking Spot Right Out Front Of The Unit (id:63008)
69 Adair Avenue N
Hamilton, Ontario
Welcome to this well-maintained detached bungalow in Hamilton’s McQuesten neighbourhood. Offering 3 spacious bedrooms, 2 full bathrooms, and over 1,100 sq. ft. of living space, this home is perfect for families or professionals seeking comfort and convenience. The bright main floor features a generous living room, an eat-in kitchen, and a full 4-piece bath. The partially finished basement provides additional living space with a large family room, bonus room, laundry area, and 3-piece bath. Enjoy the convenience of an attached garage with inside entry, plus parking for 2 vehicles. Situated on a deep 105 ft. lot, this property is ideally located close to schools, parks, shopping, public transit, and quick highway access. (id:63008)
262 Robert Street Unit# 4
Hamilton, Ontario
Modern and well-maintained 1-bedroom, 1-bathroom upper unit conveniently located just minutes from the hospital and central Hamilton. This bright apartment features a private exterior entrance with interior access, an accent brick wall, and sleek finishes. Stainless steel appliances are included, with shared laundry available at no additional cost. Pet-friendly building with professional management. Ideal location close to amenities, public transit, and major services. (id:63008)
499 King Street E Unit# 1
Hamilton, Ontario
4,040 sq. ft. Office/Retail Opportunity. High Traffic Location. Ground Floor Corner Unit. Fabulous exposure. Plenty of natural daylight. Front signage space available. Underground parking available. Gross rent included utilities. (id:63008)
40 Harrisford Street Unit# 402
Hamilton, Ontario
We've got the view! Welcome to sought after Harris Towers! This rarely offered 3 bed, 2 full bath CORNER unit offers 1245sq ft of bright, airy living with stunning Escarpment views from every room and your private South facing balcony. Step inside and you’ll find large principal rooms, an open-concept living/dining area, stunningly renovated kitchen (2016), and hardwood flooring throughout. Carpet free! The oversized primary bedroom features a gorgeous 3 piece ensuite, complete with beautiful glass and tile shower plus a walk-in closet. Two generous sized bedrooms, a pretty 4 pc bath, in-Suite laundry and PLENTY of closet space complete this home. Located in a quiet, well-maintained building brimming with top-tier amenities such as an indoor saltwater pool, sauna, fitness rm, library, party rm, billiards rm, workshop, car wash (with vacuum!) and pickleball courts. Nestled among mature trees and greenspace with easy access to the Red Hill Valley Parkway, trails, schools, shopping, and transit. Easily hop onto the Red Hill Valley Pkwy, QEW & Hwy 403. Ideal for downsizers, first-time buyers, or anyone seeking a low-maintenance lifestyle in a secure and sought-after community. Includes one underground parking space & Large locker. RSA. (id:63008)
25 Wellington Street S Unit# 1906
Kitchener, Ontario
Welcome to Station Park DUO Tower C! This stylish 1 bedroom Corner Unit features 572 sqft and private balcony and in suite laundry. 1 underground parking and locker are included. Enjoy Station Parks premium amenities: Peloton studio, bowling, aqua spa & hot tub, fitness, SkyDeck outdoor gym & yoga deck, sauna & much more. Steps to transit, shops, School of Pharmacy, Google, & Innovation District. Great variety of restaurants to choose all within walking distance! Make Station Park DUO Tower C your new home. (id:63008)
4584 Juniper Court
Beamsville, Ontario
END UNIT CHARMER ... 4584 Juniper Court offers the ideal balance of comfort, convenience, and charm in the heart of Beamsville. This 2-storey END UNIT townhome is set in a family-friendly neighbourhood, surrounded by the region’s best – parks, schools, shopping, dining, local wineries, and fruit stands - all just minutes from your door. Quick highway access makes commuting a breeze, while the home itself provides a warm and inviting retreat. Step inside through the bright foyer, where ceramic flooring, a vaulted ceiling with skylight, a convenient 2-pc bath, and a front closet creates a welcoming first impression. Inside entry from the garage allows for easy parking during those colder months. The kitchen features classic oak cabinetry with ceramic floors, seamlessly opening into a cozy dinette. From here, sliding patio doors lead to the fully fenced yard and spacious deck—perfect for summer gatherings or quiet evenings outdoors. The living room impresses with soaring vaulted ceilings and laminate flooring, adding an open and airy feel to the main level. Upstairs, the hallway overlooks the foyer space below, enhancing the sense of light and flow. Two comfortable bedrooms and a 4-pc bath complete this level, offering space for family, guests, or a home office. The finished basement extends your living space with a versatile recreation room, cold room, laundry with utility area, and additional storage. With a furnace updated in 2020, key mechanicals are in place for peace of mind. Whether you’re a first-time buyer, downsizing, or simply looking for a home with both functionality and character, this townhome delivers. Discover the ease of Beamsville living with all the charm of Niagara right at your doorstep. CLICK ON MULTIMEDIA for virtual tour, drone photos, floor plans & more. (id:63008)
142 Foamflower Place Unit# A011
Waterloo, Ontario
This spacious, modern townhouse features two generously sized bedrooms, two full bathrooms, and the added convenience of insuite laundry. Enjoy the fresh air with two private walkouts leading to your own balconies, perfect for relaxing or entertaining. The property also includes two dedicated parking spaces for your convenience. Located in a prime area close to shopping centers and schools, this home offers both comfort and practicality. Whether you're looking to explore the neighborhood or simply enjoy your private space, this townhouse has it all. Don’t miss out on this incredible rental opportunity! Rent is $2500 + Utilties. (id:63008)
24 Courtney Street
Centre Wellington, Ontario
Welcome to 24 Courtney Street, located in a very popular and desirable family neighbourhood in the north end of Fergus. This 7 year old home is clean and has been well maintained and has a great floorplan, it has plenty of space for the whole family to enjoy. The main floor is open concept and has a bright and functional layout, with its living room, dining area, nice kitchen with dark cabinetry, and dinette with patio doors leading out to a deck and fenced backyard. The main floor also has a 2 piece washroom and a storage closet which would make an ideal pantry, storage area or potential for main floor laundry. The second level has 3 bedrooms, one being the large primary bedroom with walk in closet and a nice ensuite, 2 more good sized bedrooms and a main 4 piece bathroom.The unfinished basement awaits your creative ideas and finishes, it does currently have a laundry area which could possibly be moved to the storage area on the main level. This is a great family home, with a park just down the street, close to schools, and other local amenities. (id:63008)
124 Ninth Street
Midland, Ontario
FULLY RENOVATED & MOVE-IN READY! This traditional family home is nestled on a generous 50 x 154 ft lot in one of Midlands most sought-after neighbourhoods on a nice quiet street. Perfectly located and just minutes from all amenities schools, beaches, marinas, restaurants, trails, Little Lake Park, beautiful Georgian Bay, and more. Inside, the bright foyer opens to a versatile main-floor layout featuring a front bedroom/office, an upgraded eat-in kitchen with tall modern cabinetry, brand-new stainless-steel appliances, and a breakfast bar. The formal dining room, sun-filled living area with a large bow window, and enclosed sunroom add charm and functionality. Upstairs offers two additional bedrooms and a 4-pc bath, while the partially finished basement includes a cozy rec room with garage access. Enjoy entertaining family and friends in the spacious backyard with a deck, green space, and storage shed. A perfect blend of comfort, convenience, and style ready for your family to move in and enjoy! What are you waiting for? (id:63008)
51 Saunders Street
Collingwood, Ontario
92.6 x188.32 LOT in desirable community of custom built homes. Larger than a town lot, making it perfect to build your dream home. Close to schools, parks, recreation, downtown Collingwood, Georgian Bay and skiing. Buyer to conduct their own due diligence. Seller can help with build if desired. (id:63008)
216-220 King Street W
Hamilton, Ontario
Prime Downtown Hamilton Investment Opportunity! Unlock the potential of this exceptional mixed-use commercial property located in the heart of downtown Hamilton, surrounded by rapid high-rise development and major transit routes. Offering two high-visibility street frontages, this property is perfectly positioned for both immediate income generation and future redevelopment. Currently use includes 3 high-exposure commercial/retail storefronts, 3 rented residential units, 9 on-site parking spaces – a rare downtown feature. Zoned for mixed use, this property offers potential for strong annual rental income from stable tenancies while presenting a strategic buy-and-hold opportunity in one of Hamilton’s fastest-growing urban corridors. With transit at your doorstep, booming population density, and continuous high-rise activity in the area, this is a rare chance to secure a cornerstone asset in an emerging downtown core. Ideal for investors, developers, or end-users looking to capitalize on both current cash flow and long-term appreciation. (id:63008)
851 Queenston Road Unit# 204
Hamilton, Ontario
Sold as is, where is basis. Seller makes no representation and/or warranties. All room sizes approx. (id:63008)
944 & 994 8 Highway
Stoney Creek, Ontario
Incredible Investment Opportunity now available in Lower Stoney Creek/Winona area incs 54.66 acres comprised of 2 parcels (944 Hwy 8 - 33.04 ac/994 Hwy 8- 21.62 ac) since has merged to one property.This uniquely shaped, coveted property surrounds E.D. SMITH Factory extending to Niagara Escarpment with slight elevation rise leading to multiple irrigation ponds. Central to Hamilton, Grimsby, Lake Ontario & mins to QEW.True “world-class” package incs well maintained 1966 built side-split home introducing 1240sf living area, 609sf finished lower level & 240sf garage. Ftrs grade level foyer leads to living room/dining room - continues to chicly renovated kitchen-2021 sporting ample cabinetry, tile back-splash, quartz-style counters & SS appliances. Upper level enjoys 3 sizeable bedrooms & remodeled 4pc bath-2021 complimented w/low maintenance laminate flooring enhancing inviting neutral decor. Comfortable family room highlights lower level segues to 3pc bath, laundry room boasting back yard walk-out - completed w/large 4.10ft high storage room. Extras-roof-2014, windows-2020,n/g furnace, AC, 200amp hydro, municipal water, independent septic, paved double drive, lever handled interior door hardware & 289sf patio stone entertainment venue. Former 20x28 metal clad produce cooler is positioned behind fenced back yard. Follow winding lane thru acres of fertile workable farm land accessing private setting where functional 2660sf hip roof “Red Barn” is situated incs full hay loft, hydro & equipment sized RU door. Versatile 48x30 block building ftrs concrete floor, hydro & n/gas + 48x20 attached open end lean-to. Aprx. 45ac of workable land is rented $100 p/ac for 2025 -no rental agreements in place after 2025. Adjacent 36.28ac vacant land property to west (181 Glover Rd) is available-see MLS #40729698 & #40727683. Buyer/Buyer’s Lawyer to investigate intended future use. Superb Value! (id:63008)
699 20th Street W
Owen Sound, Ontario
This property has it all! Set on just under an acre lot with 198-foot frontage ravine lot at the edge of the city, this lot is one of the nicest in the City, with your very own stream! Tastefully updated throughout with custom finishes, this home will impress. As you walk into the home, you'll immediately notice the spacious layout and the formal living room on the left, walk a few steps right into the dining room with sliding patio doors that lead to a deck with a gazebo and to the left of the dining room is a gorgeous kitchen with a high-end cherry cabinetry with loads of storage and a functional layout. On the second level of the home there is a renovated bathroom also with high end cabinetry, that leads to the primary bedroom. There are 2 additional bedrooms on the level. On the lower level you will find a huge rec-room with patio doors that walk out to a lower-level deck and the private rear yard. There is also an updated 3-piece bath. There is an unfinished, lower level that has the mechanical systems of the house all of which have been updated, the laundry area and a walk out that leads to the rear yard. This home and property have been maintained well and it shows! This property is located close to Georgian Shores Marina, Kelso Beach Park, and really all the amenities Owen Sound has to offer. (id:63008)
1013 Seventh Lane
Minden Hills, Ontario
Welcome to Hunter Creek Estates, a "50 years of age and over" quiet community within a 5 minute drive of the town of Minden and all it's amenities. This 2 bdrm., 2 bath home was built in 2005 and is ready for it's new owners. The house is bright with large windows, a spacious living room and a lovely kitchen. The primary bedroom has an ensuite bathroom and walk-in closet. The home comes with a new septic system, and has been placed on new piers. Hunter Creek Estates is known for it's community feel with great neighbours and that warm, welcoming feel. The land is leasehold and monthly fees apply. Are you ready for your new, low maintenance life style? Check this one out. (id:63008)
Main Floor Commercial - 8 Sykes Street N
Meaford, Ontario
Commercial ground floor unit. Remarkable opportunity in this commercial building on the main street in trendy, downtown Meaford. This updated space doesn't leave much for the new owner to modify. The main floor commercial unit is well designed for a variety of uses with neutral decor, high ceilings, gallery lighting, front and back entrances, updated electrical, storage, two-piece washroom, commercial sink and access to basement. Exposure on the main street and customer street parking is a great perk for any business. Some commercial uses include: Art Studio, Retail, Fitness Center, Business/Medical Office, Restaurant (Buyer to perform their due diligence for desired use). Monthly cost is plus utilities. Total square footage includes basement storage. Retail space alone is 726 sqft. Also listed FOR SALE - MLS #X12362812. (id:63008)
171 Muskoka Road S
Gravenhurst, Ontario
Rare Downtown Gravenhurst Investment & Development Opportunity!!! A true once-in-two-generation offering, this 9,295 sq. ft. commercial/residential building occupies a prime location on the vibrant main street of Gravenhurst. Owned and operated by the same successful furniture and appliance business for an extraordinary 76 years, this property now awaits its next chapter. The Retail Space on two levels comprising 7,169 sq. ft. (3,938 sq. ft. main floor + 3,231 sq. ft. lower level). The Residential Space: has two well-kept apartments totaling 2,126 sq. ft., each with its own kitchen, Bathroom and Hydro service. South Apt. has approx. 1000sqft with 2 beds, 1 bath and in kitchen laundry while North Apt. has approx. 1200sqft with 1 bed + den, 1 bath and a large living/dining room. The efficient gas-fired boiler heating system; 200 AMP electrical service; on municipal water and sewer. 42 feet store front with large display windows ideal for showcasing retail. At rear is a cover loading dock, warehouse storage area, and utility rooms. The interior retail space is open, bright, with 9' ceilings and ready for your vision whether you continue retail operations, create a mixed-use hub, or redevelop for modern commercial and residential use with C1 Commercial Core Zoning. The apartments above are in good condition, offering immediate rental income or on-site living for an owner/operator. This is a rare find in the heart of Gravenhurst the gateway to Muskoka, surrounded by year-round tourism and a growing local community. Seize the opportunity to own a landmark property with proven longevity and unlimited potential. (id:63008)
V 14 W 3 - 1020 Birch Glen Road
Lake Of Bays, Ontario
LANDSCAPES is a luxury fractional ownership resort located in Baysville, the gateway to Lake of Bays, Muskoka's second-largest lake. This is your chance to enjoy five weeks each year in VILLA 14, one of the few pet-friendly, three-bedroom plus den villas available. Your fixed Summer Week #3 begins this year on July 10th, 2026 an ideal time to experience Muskoka at its very best. In addition to this prime summer week, you'll have four more fixed weeks throughout the year, along with one floating week that you choose each fall, allowing you to enjoy all four seasons in this stunning location. VILLA 14 is thoughtfully designed for luxurious comfort and year-round enjoyment. It features three spacious bedrooms plus a den, three full bathrooms, a gourmet chefs kitchen, a large open-concept living and dining area, two fireplaces, and hardwood flooring in the main living spaces. The upper-level master suite includes a four-piece ensuite, a second fireplace, and a private deck with views over the lake. A full laundry area is also included for your convenience. The resort offers exceptional amenities that appeal to the whole family. These include a two-storey boathouse, an inground pool, a well-appointed clubhouse with a library and exercise room, hot tub, firepit, and barbecue areas. With over 1,000 feet of shoreline, two sandy beaches, and 19 acres of landscaped grounds with walking trails, you can choose to mingle with fellow owners or enjoy peaceful solitude. A short stroll brings you into Baysville, a delightful Muskoka village, while Huntsville and Bracebridge are both just a 20-minute drive away. September 26th, 2025. Your 2026 usage weeks include January 30th, March 13th, June 19th July 10th (your fixed Summer Week), and October 2nd. .Annual fees for 2025 are $6,275 plus HST. (id:63008)
2322 King Street E Unit# 22
Hamilton, Ontario
Welcome to this beautifully updated 1-bedroom, 1-bathroom apartment in a prime King Street location. This bright and modern unit features newer flooring throughout and a stylish kitchen with white cabinetry, quartz countertops, and stainless steel appliances. The refreshed bathroom offers a clean, contemporary finish, making the space move-in ready. Convenience is at your doorstep with easy access to the Red Hill Valley Parkway, nearby shopping, dining, and public transit. The unit also includes one dedicated parking space. Perfect for professionals, couples, or anyone seeking a comfortable and modern place to call home. (id:63008)
21 Sarah Street
Brantford, Ontario
Nestled on a spacious 66.1 x 108.89 ft double lot, this charming 3 bedroom, 2 bathroom brick bungalow has approx 1458 sq ft. Many updates include newer kitchen, laminate flooring, some doors, freshly painted, new bath, the living and dining rooms are accented by high baseboard trim and bow window. The expansive 20ft master bedroom boasts 10ft ceilings and hardwood flooring, while the comfortable eat-in kitchen includes a side entrance off the main floor laundry. With ample storage, generous closet space. Currently tenanted (planning opinion report attached. Room sizes approx and irregular. (id:63008)
185 Windale Crescent Unit# 6a
Kitchener, Ontario
Welcome to 185 Windale Crescent, Unit 6A! This one-bedroom, one-bathroom condo offers a functional layout with stylish finishes throughout. The open-concept living space features engineered hardwood floors in the living room, while the kitchen is equipped with stainless steel appliances, tiled flooring, and a seamless flow into the living area, ideal for both everyday living and entertaining. The bedroom offers plush carpeting, a spacious closet, and large sliding glass doors that open to a private balcony, providing a bright and inviting retreat. Additional highlights include in-suite laundry and one parking space for your convenience. Situated in the heart of Kitchener’s Westmount area, this home is close to shopping, dining, public transit, and parks, with quick access to major routes for commuters. Whether you’re a first-time buyer, downsizing, or looking for an investment property, this condo presents an excellent opportunity in a desirable location. (id:63008)
385 Winston Road Unit# 310
Grimsby, Ontario
Stunning Condo Located in Grimsby On The Lake! 655 Sq Ft Unit and 1 Parking Spot. Sweet third floor location with quietly located balcony to enjoy the area at your pace. 1 bedroom plus a den make this stylish unit a great investment property or move in yourself and enjoy! The building offers impressive amenities including a fitness/yoga room, bicycle parking area w/racks, Indoor/Outdoor rooftop entertaining area with kitchen/BBQ, building security cameras, pet spa for self-serve pet washing and loads of area shopping and dining. Grimsby On The Lake is a spectacular Waterfront community that will meet your needs/wants! (id:63008)
27 - 4 Ramblings Way
Collingwood, Ontario
Welcome to this charming end-unit 2-storey condo townhouse in the gated community of Ruperts Landing, ideally located along the shores of Georgian Bay in beautiful Collingwood. This 2-bedroom, 1.5-bath condo offers stunning water views, extra natural light, and enhanced privacy thanks to its prime end-unit location. Inside, you'll find a well-maintained and functional layout, with plenty of natural sunlight. The living room features a cozy gas fireplace, adding warmth and ambiance, perfect for relaxing evenings after a day on the slopes. Step outside to the east-facing balcony, the ideal spot to enjoy your morning coffee with tranquil bay views. PLUS! New glass patio railings are scheduled to be installed, offering a modern touch and enhanced sight lines to fully take in the surrounding natural beauty. Ruperts Landing is a true lifestyle community, offering residents more than just a home, its a place to live actively, socialize, and embrace waterfront living. Enjoy an exceptional suite of resort-style amenities, including: Plenty of Parking ~ Waterfront walking trails just steps away ~ Indoor pool and hot tub ~ Tennis courts ~ Exercise room ~ Sauna ~ Private marina ~ Recreation room for social events and leisure. Nestled in one of Collingwood's most desirable waterfront communities, this condo offers low-maintenance living with quick access to Blue Mountain, scenic golf courses, ski hills, and downtown Collingwood's shops and dining. Whether you're seeking a weekend escape, a peaceful full-time residence, or a smart investment, this bright and private end-unit checks all the boxes. Experience the best of the Georgian Bay lifestyle in Ruperts Landing and book your viewing today! (id:63008)
201 East 28th Street
Hamilton, Ontario
Step inside this beautifully updated 1.5-storey home on Hamilton Mountain and fall in love with its bright, welcoming layout and modern touches throughout. With over 1700 sq ft of living space, this 2+1 bedroom, 3-bathroom family home is filled with natural light from oversized windows. The open-concept kitchen and dining area features granite counters, a centre island, and sliding doors to the backyard with secure rollshutter. Upstairs you’ll find two spacious bedrooms including a primary with 3-pc ensuite, upper-level laundry, and a stunning 4-pc bath with jacuzzi-style tub. The finished lower level boasts in-law suite potential with a large rec room, cozy gas stove, wet bar, bedroom and 3-pc bath. Additional features include a large front foyer with double closet, French doors to the living room, steel roof, shed, glass-railed covered porch, and a freshly paved driveway with parking for 6 and Detached Double Garage . Located on a 40x108' lot close to all amenities. Just move in and enjoy! (id:63008)
137 Lou's Boulevard
Rockwood, Ontario
Growing up in Rockwood, Lou's Boulevard was always one of those exceptional enclaves of homes. The masterful planning that harmonized the beauty of the conservation area & this boulevard is virtually impossible to duplicate, and certainly the case for this CHARLESTON HOME with a WALKOUT BASEMENT backing on GREEN SPACE - it's TRIFECTA of REAL ESTATE! Pulling up, the curb appal is evident, the quiet mature neighbourhood sets the stage for this BEAUTIFUL BRICK BUNGALOW with a generous lot, framed by professional landscaping, a large double driveway + two car garage. Moving inside, we find an excellent layout drenched in natural light that pours through numerous additional windows (just one of the many thoughtful custom considerations that make this home outstanding). A large eat in kitchen (with wonderful bay window & breakfast bar) moving seamlessly to a formal dining room (with gas fireplace), flowing to an amazing great room (with a wall of windows overlooking a serene farmers field) with walkout to a PREMIUM PVC DECK & PATIO AREA with elevated views of nature...the perfect place for a morning cup of coffee (or evening glass of wine whilst enjoying spectacular sunsets!). Three generous bedrooms, including a massive primary (with walk-in closet + full ensuite), convenient main floor laundry (with garage access) + another full bathroom, round out this terrific main floor plan. But wait...THERE'S MORE...a spectacular BIG BRIGHT BASEMENT almost doubles the finished living space of this home! Complete with recreation room, storage, workshop area, this basement also boasts a TERRIFIC SELF CONTAINED LIVING AREA complete with wet-bar, dinette, full bathroom & bedroom! Talk about potential! All this, and it's set close to excellent schools, parks & the phenomenal amenities that Rockwood has to offer - it's the PERFECT HOME in the PERFECT LOCATION! So don't delay, make it yours today! (id:63008)
201 Fairfield Avenue
Hamilton, Ontario
Fabulous opportunity to own a turnkey bungalow, well maintained and impressively updated. Comes with a finished basement, new rear deck and heated, insulated double car garage! Many updates including furnace and AC (2024), roof (2019), eavestroughs, soffits, fascia, siding, on both home and garage (2024) and main bathroom (2024). Smart buy for all first time buyers, car enthusiasts, contractors, etc. Don't miss this rare find! (id:63008)
108 Garment Street Unit# 904
Kitchener, Ontario
Upgraded 1 Bed+ Den, 1 Bath condo with 48 sq’ balcony. This modern open concept unit features a spacious living room with motorized privacy blinds and a bedroom with blackout blinds for extra comfort. The kitchen has 36” upgraded cabinets, premium vinyl flooring, sleek granite countertops, and a stylish glass backsplash. Whirlpool stainless steel appliances, including a mounted freezer, complete the space. The extra large bathroom has a high-pressure chrome shower head for a spa-like experience. Amenities include a pet run, landscaped BBQ terrace, outdoor pool with accessible elevator and shower, fitness room, yoga area, sports court with basketball net, and an entertainment room with a catering kitchen. The condo is within walking distance to Google, Deloitte, KPMG, D2L, Communitech, McMaster School of Medicine, the University of Waterloo School of Pharmacy, Victoria Park, and downtown with its cafes, restaurants, and shops. It also offers easy access to hospitals, ION LRT, bus stops, Go Train, the Expressway, and the future transit hub (id:63008)
401 Erb Street Unit# 203
Waterloo, Ontario
Welcome to 401 Erb Street West! This extra large, freshly painted 2 bed, 2 bath unit is perfect for first time buyers, investors, downsizers or young professionals. Inside, you have the convenience of in-suite laundry, a spacious living room with plenty of natural light, open concept main living area with a dining room or home office and sliding doors to the private balcony. The kitchen has plenty of cupboard space and newer stainless steel appliances. This cozy and clean 12 unit building welcomes pets and comes with storage space with additional storage to be squared off in the basement of the building. Unique facial recognition intercom for convenient access to building and for security. Excellent location, close to parks, trails, shopping, uptown Waterloo, Wilfred Laurier and University of Waterloo. Book your private viewing today! (id:63008)
7605 Danbro Crescent
Mississauga, Ontario
6,330 square foot building available for sale in Mississauga. Close proximity to Highway 401 and Highway 407. E2-19 zoning permits many industrial and institution uses as well as outdoor storage. Currently built out as a church, originally was built as a flex-office / industrial building. (id:63008)
1950 Main Street W Unit# 106
Hamilton, Ontario
harming bachelor unit located in desirable West Hamilton. This main floor suite features updated light-toned laminate flooring, a neutral palette throughout, and a functional kitchen with tile backsplash, ceramic flooring, white appliances, and a breakfast bar perfect for casual dining. Oversized windows fill the space with natural light and offer a lovely escarpment view. A great option for first-time buyers or investors, plus heat, hydro, and water are all included in the condo fees. (id:63008)
22 Wheat Lane
Kitchener, Ontario
This condo townhome is part of the URBAN TOWNS by Wallaceton Homes showcasing 1065 sq ft of exquisite living space. It offers 2 bedrooms and 2.5-bathrooms as well as an impeccable design featuring upgraded ceramic and hardwood floors on the main floor. The kitchen has been enhanced with quartz countertops, a custom stainless range hood, and top-of-the-line Stainless Steel Appliances. The spacious center island overlooks the living area, and sliders lead you to an expansive full width balcony on the main floor. Completing this level is a convenient 2pc powder room and an in-suite laundry area. Ascend to the upper floor, where you'll find a stunning primary bedroom with a closet and a 3pc ensuite bathroom, featuring a beautifully tiled shower. The primary bedroom also boasts a private balcony, providing a tranquil setting for enjoying your morning coffee. Additionally, a second bedroom awaits, perfect for a home office or accommodating visiting guests, along with a full 4pc main bathroom, complete with a tiled shower. This sunlit unit is situated in a highly desirable location, close to excellent schools, shopping options, and with convenient access to the 401 and various amenities. (id:63008)
9 Lynch Crescent
Binbrook, Ontario
Welcome to this bright and spacious carpet-free 2-storey townhouse, offering just under 1,300 sqft above ground of functional living space in one of Binbrooks most sought-after neighborhoods. Featuring 3 bedrooms and 2.5 bathrooms, this home is perfect for first-time buyers, young families, or savvy investors looking for a fantastic opportunity. The open-concept main floor is filled with natural light and offers great flow for everyday living and entertaining. The low-maintenance backyard is perfect for enjoying outdoor time without the hassle of major upkeep. Upstairs, you'll find three well-sized bedrooms including a primary suite with ensuite and walk-in closet. The unfinished basement provides a blank canvas ideal for adding extra living space, a home office, or rec room to boost your homes value.This home is a great chance to infuse your own style and make it truly yours. Located in a family-friendly community close to schools, parks, shopping, and this one has all the potential youve been looking for. Dont miss out on this gem! (id:63008)
62 Puccini Drive
Wasaga Beach, Ontario
Experience the perfect blend of comfort, convenience, and beach life just moments from the worlds largest fresh water beach, stretching 14 km along the stunning shores of Georgian Bay. This beautifully- maintained freehold townhouse is only a short stroll away , easily allowing you to use your kayaks, beach gear and apparel, or just enjoying a peaceful walk on the beach.Enjoy the benefits of a walkable, family-friendly neighbourhood, close to shopping, restaurants, walking trails and everyday essentials.Built in 2016 by a reputable builder, this inviting home features a spacious open-concept main floor, welcoming warmth and connection with a cozy gas fireplace in the living room, paired with an open concept kitchen featuring abundant cabinetry and flowing seamlessly into the main living space, an ideal setting for hosting family dinners, social gatherings, or cozy evenings with the family. A convenient powder room and main-floor laundry adds to the home's practical layout. Upstairs you will find three bedrooms, including a generously sized primary suite with a walk-in closet and a luxurious ensuite featuring a corner jet tub and separate shower.The professionally finished basement provides even more living space with a bright recreation room and an additional 3-piece bathroom, perfect for guests, a home gym, or office.Step outside to a fully fenced backyard oasis designed for relaxation and entertainment. Featuring multiple decks for BBQs and gatherings. Lush flower gardens, and a gazebo that offers shade, privacy, and a peaceful place to unwind to the soothing sound of beach waves.The single-car garage includes three-tiered loft storage, offering ample space for your car, kayaks, beach gear, and more with inside entry for added convenience.This is a rare opportunity to enjoy low-maintenance living near the lake in a vibrant and growing community perfect as a full-time residence, weekend getaway, or investment in lifestyle!. (id:63008)
Pt Lt 23 River Road
Cayuga, Ontario
Truly Irreplaceable, Rare 19.85 acre coveted Grand River Waterfront Building Lot on sought after River Road in Cayuga. Ideal parcel to Build your Dream Waterfront Estate with multiple choice building sites for your home! Situated perfectly on the wide part of the Grand with desired southern exposure & gentle rolling land with great access to your waterfront. Enjoy approximately 30 km of navigable water between Cayuga & Dunnville to Enjoy River living including great fishing, boating, skiing, wakeboarding, kayaking, paddle boarding, swimming, sea doo’s, & when the winters allow – skating & ice fishing all in your own backyard. Conveniently located minutes to Cayuga amenities, shopping, & restaurants. Relaxing commute to Hamilton, Niagara, 403, QEW, & GTA. Don’t miss out on your once in a lifetime opportunity to create your own Riverfront Dream Home! (id:63008)
Pt Lt 23 River Road
Cayuga, Ontario
Truly Irreplaceable, Rare 19.85 acre coveted Grand River Waterfront Building Lot on sought after River Road in Cayuga. Ideal parcel to Build your Dream Waterfront Estate with multiple choice building sites for your home! Situated perfectly on the wide part of the Grand with desired southern exposure & gentle rolling land with great access to your waterfront. Enjoy approximately 30 km of navigable water between Cayuga & Dunnville to Enjoy River living including great fishing, boating, skiing, wakeboarding, kayaking, paddle boarding, swimming, sea doo’s, & when the winters allow – skating & ice fishing all in your own backyard. Conveniently located minutes to Cayuga amenities, shopping, & restaurants. Relaxing commute to Hamilton, Niagara, 403, QEW, & GTA. Don’t miss out on your once in a lifetime opportunity to create your own Riverfront Dream Home! (id:63008)
181 Glover Road
Stoney Creek, Ontario
INVESTORS, LANDSCAPERS, CASH-CROP FARMERS OR AGRI-RELATED TYPE BUSINESS ENTREPENEURS - check out this valuable 36.28 acre parcel of vacant land boasting prime Stoney Creek/Winona location with well managed, fertile agricultural land directly under & abutting the Niagara Escarpment - a magical setting! Centrally situated between Hamilton/Lower Stoney Creek, Grimsby & Lake Ontario with quick access to the QEW - less than hour to the GTA. Includes road frontage at south end of Glover Road with access to a gated compound currently rented to Landscaping Company for $2250 per month. Enjoys separate entry to remaining property that includes approximately 25 acres of arable/workable agricultural land rented for 2025 growing season at $100 per arable/workable acre. There are no land rental agreements in place after the 2025 growing season. Zoned “A” (agricultural) currently; however, this choice location will inevitably be re-zoned for future development. Buyer/Buyer’s Lawyer to investigate with respect to the Buyer’s future intended use. Please allow 60 days minimum regarding the proposed completion date. Possibly 2025 “RAREST” find! (id:63008)

