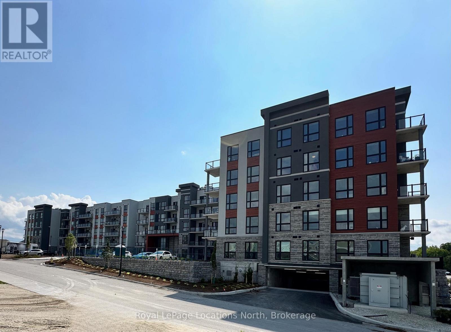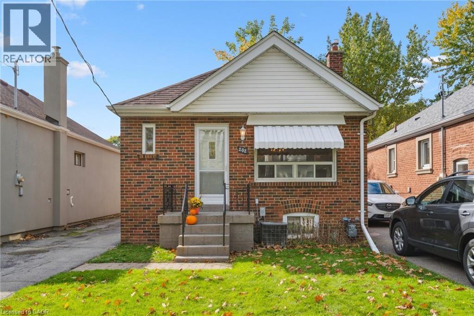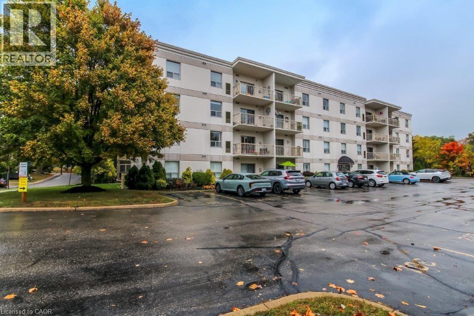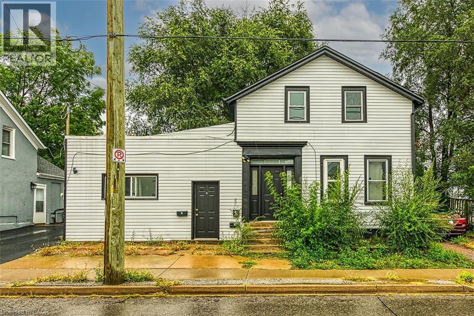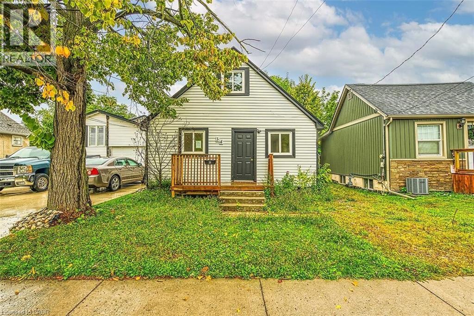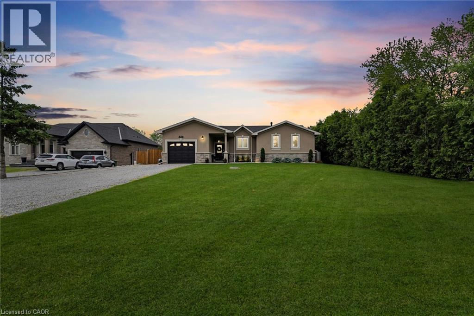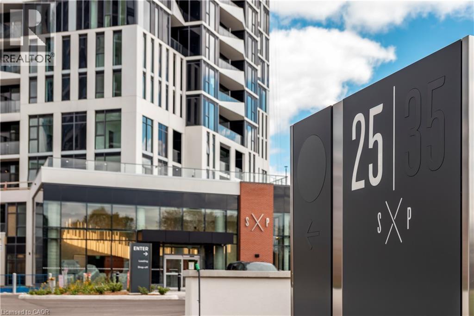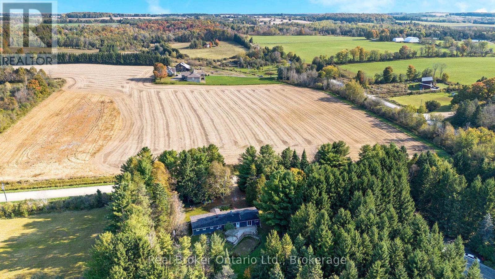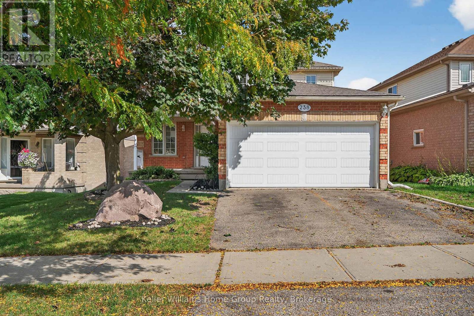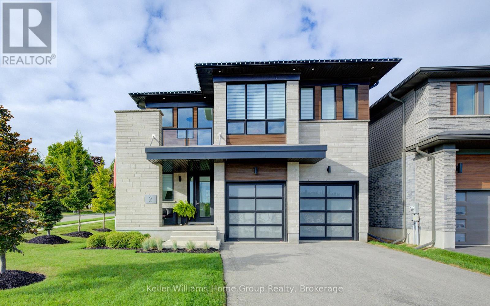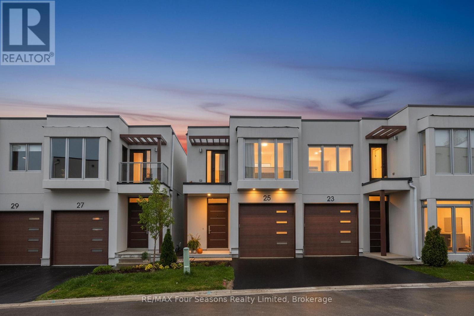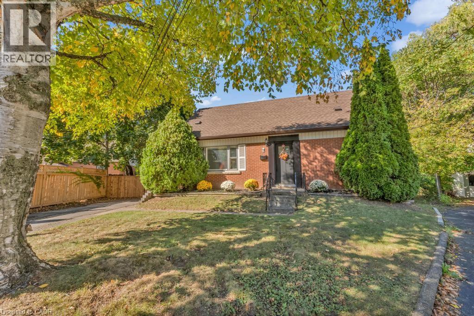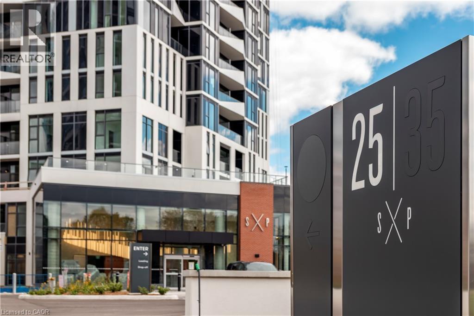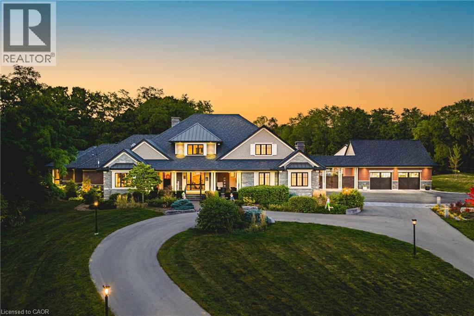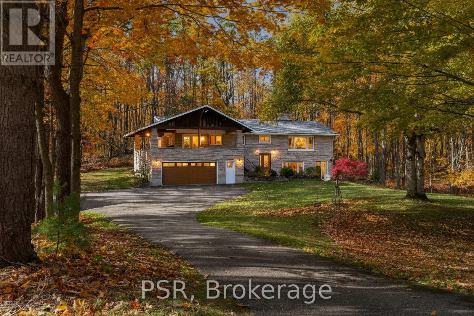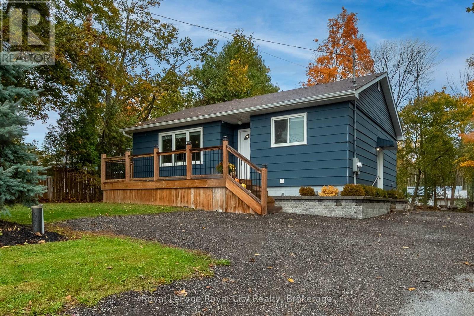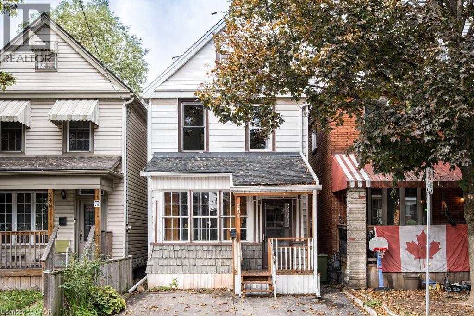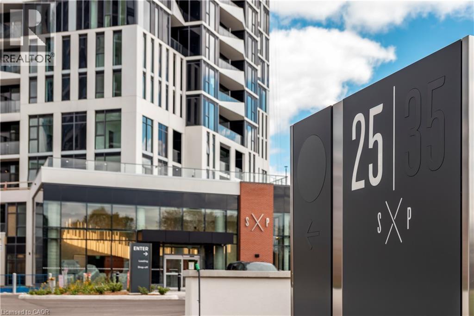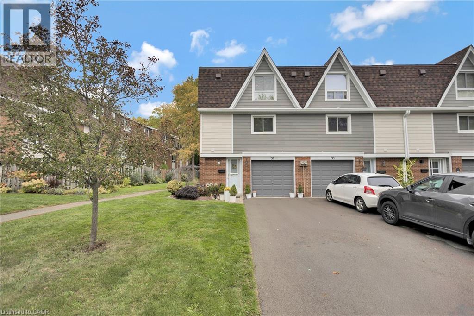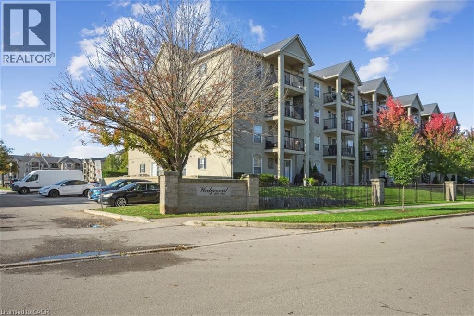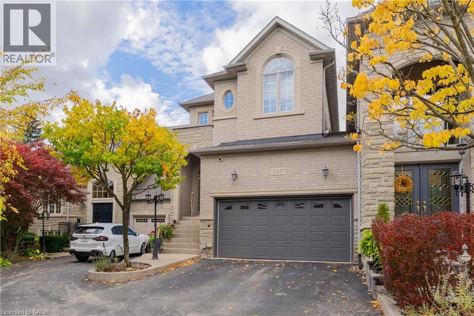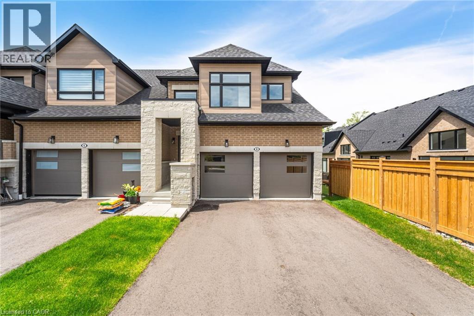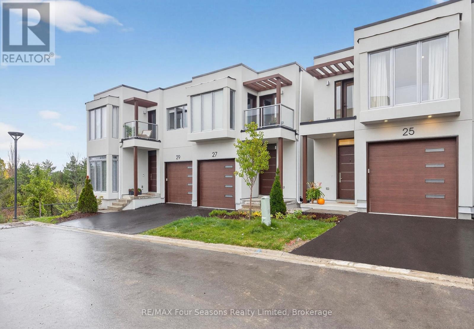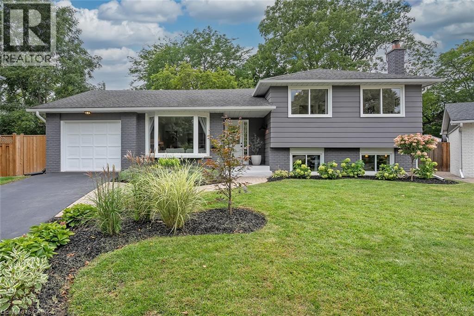116 - 4 Kimberly Lane
Collingwood, Ontario
Welcome to Royal Windsor - the perfect home for active adults and retirees! This stylish, ground floor, 2-bedroom, 2-bath condo offers a bright open-concept layout with 9 ft ceilings, modern finishes, and a walk-out patio. The kitchen features four stainless steel appliances and a convenient in-suite laundry closet. The spacious primary bedroom includes a walk-in closet and ensuite with double vanity and glass shower. A guest bedroom and full bath complete the layout. Enjoy the rooftop patio with views of Blue Mountain and Osler Bluff - ideal for BBQs and socializing. Residents also have access to the Balmoral Village amenities: clubhouse, pools, fitness studio, golf simulator, games room and more. Includes underground parking and visitor parking. Located steps to Cranberry Golf Course, trails, and minutes to Collingwood, Thornbury, and Blue Mountain for dining, shopping and recreation. Utilities extra. (id:63008)
202 Alderbrae Avenue
Etobicoke, Ontario
Attention First-Time Buyers or Downsizers! Welcome to this charming brick bungalow nestled in the friendly community of Alderwood. Just steps from a park and playground, this home offers comfort, convenience, and warmth. Recent updates include new flooring in the foyer, kitchen, and hallway, along with refinished hardwood floors throughout the living room, dining room, and bedrooms. Freshly painted interior creates a bright and welcoming atmosphere. The finished basement expands your living space, featuring a cozy recreation room with a gas fireplace, a convenient two-piece bathroom, and a laundry room with window, tiled floor, and storage cabinet. Enjoy outdoor living for kids and/or pets to run freely in the chain-link fenced backyard, complete with shed and large private deck—perfect for entertaining or relaxing. Additional highlights include an updated roof and a tandem driveway accommodating up to four cars. Close proximity to Sherway Gardens, Toronto Golf Club, and scenic bike and walking trail that leads to Marie Curtis Park & Beachfront, plus easy highway access. This home combines urban convenience with neighborhood charm. (id:63008)
12 St Andrew Street Unit# 105
Port Dover, Ontario
Who said you can't have it all? Longing to live by the water, walking distance to shopping and amenities? Don't wish to spend your time looking after the grass or shoveling snow? Well look no further this is the condo for you! Enjoy the beauty of Port Dover and be within 2 minutes walking distance to the beach and the downtown shops. Designated parking and visitor parking included with all exterior maintenance taken care of so you can sit back and enjoy your new beach life. This secure entrance building includes a party room for special occasions as well as hobby, activity and fitness rooms. Don't forget there is an elevator to access your locker for all of your extras! This condo is located on the main floor and boasts an open concept large kitchen/living room with a gas fireplace and a large balcony. There is even a bonus room for your freezer or walk-in pantry. This 2 bedroom, 2 bathroom home allows for your family or guests to have their own space while you enjoy the large primary bedroom and ensuite bathroom with a second balcony. Imagine waking up in the morning, grabbing a good book and coffee, stepping out into your private space to soak up the sun and fresh Lake Erie air! While later on sauntering down to lay by the beach. What are you waiting for make this dream your reality today! (id:63008)
43 Centre Street
St. Catharines, Ontario
Investment property currently configured as 3 rental units with 3 hydro meters. Two 1 bedrooom units and one 2 bedroom unit. 2 units are currently tenanted and the third is vacant. Updated kitchens, baths and flooring in all 3 units. All kitchens feature white shaker style cabinets and subway tile backsplash. Side driveway with room for 2 cars. Fully fenced rear yard. Walking distance to everything Downtown St. Catharines has to offer including restaurants, the Farmer's Market, Meridian Centre and Performing Arts Centre. Option to live in 1 unit while the other units help pay your mortgage, or rent all 3 units for maximum return. All room measurements are approximate. Property is offered on an as-is, where-is basis with no representations or warranties. (id:63008)
34 Rykert Street
St. Catharines, Ontario
Renovated home on a large lot in sought after Western Hill neighbourhood. Minutes from downtown St. Catharines and close to all amenities including parks, schools, shopping and restaurants. This home offers an open concept layout for the living, dining and kitchen areas. The updated kitchen features quartz counters, shaker style cabinets and subway tile backsplash. There are 2 bedrooms on the main floor and a spacious primary suite on the second level. Sitting on a 140' deep lot, the large backyard features numerous mature trees is ideal for relaxing and entertaining. Property is offered on an as-is, where-is basis with no representations or warranties. (id:63008)
424 Second Road E
Stoney Creek, Ontario
Welcome to the perfect blend of country serenity and city convenience! This beautifully updated 3 bedroom, 3 bathroom bungalow sits on an oversized, fully fenced lot offering privacy, space, and flexibility for modern living, including a separate entrance to a finished lower level ideal for an in-law suite. From the moment you arrive, the charm is undeniable. A spacious covered deck with built-in lighting and stylish outdoor furniture invites relaxed mornings and unforgettable evenings, whether you’re sipping coffee or having cozy bonfires under the stars. Inside, the open-concept layout features gleaming engineered hardwood floors and bright, sun-filled spaces. The stunning kitchen boasts a central island breakfast bar, high-end cabinetry, an oversized pantry that flows seamlessly into the dinette space and out to the backyard, perfect for entertaining and effortless indoor-outdoor living. The oversized family room is warmed by a cozy gas fireplace, ideal for relaxing or hosting movie nights, while the formal dining room sets the stage for all your special occasions. Retreat to the private primary suite with large windows and a luxurious ensuite featuring a glass walk-in shower. Two additional bedrooms and a fully updated main bath ensure comfort for everyone. The fully finished lower level expands your options, complete with a spacious great room, second gas fireplace, bathroom, laundry, custom closets & lots of extra storage. Perfect as an in-law suite, guest retreat & home office. Additional highlights: natural gas heat, new water purification system in 2021, new washer, dryer & dishwasher in 2025, appliances & outdoor furniture included. XL Gate offers access to drive into backyard. Located on school bus route with pickup at driveway, just two blocks walk to public transit, walking trails & Conservation Area just outside your door. Whether you’re seeking multigenerational living, or a peaceful escape close to city life - this turnkey country gem has it all! (id:63008)
25 Wellington Street S Unit# 2108
Kitchener, Ontario
Brand new from VanMar Developments! Spacious 1 Bed + Den Suite at DUO Tower C, Station Park. 668 sf interior + oversized balcony (89-116sf). Open living/dining with modern kitchen featuring quartz counters & stainless steel appliances. Primary bedroom features walk out access to a large double sized balcony. Den offers ideal work-from-home flexibility and is large enough to be utilized as a room in itself. In-suite laundry. Parking & Locker included. Enjoy Station Parks premium amenities: peloton studio, bowling, aqua spa & hot tub, fitness, SkyDeck outdoor gym & yoga deck, sauna & much more. Steps to shopping, schools, restaurants, transit, Google & Innovation District. (id:63008)
111016 11th Line
East Garafraxa, Ontario
Nestled behind a screen of mature trees, this charming ranch-style bungalow offers a beautifully landscaped front yard with cozy sitting areas. The inviting covered front porch leads into a spacious kitchen, complete with stainless steel appliances and a breakfast bar that opens to the living room. A separate dining room provides the perfect setting for family meals. The expansive family room, featuring a cathedral ceiling, has a walkout to a large wooden deck, surrounded by vibrant perennial gardens and a pergola. The main floor hosts three bedrooms and a full bathroom. Outside, a detached outbuilding with a loft and workshop, fully equipped with electricity, offers plenty of space for hobbies and storage. The serene backyard includes vegetable gardens and a personal orchard with cherry, pear, and apple trees. (id:63008)
238 Briarmeadow Drive
Kitchener, Ontario
Welcome to 238 Briarmeadow in the beautiful Lackner Woods area of Kitchener, one of the most sought after family friendly neighbourhoods. This is a 3-bed, 2-bath home, with a walkout basement, and a number of recent improvements like a renovated kitchen with new cabinets, quartz countertops, and energy-efficient lighting. All three bathrooms are updated with modern vanities, faucets, flooring, and lighting. The home has been freshly painted, and lastly a new oak staircase with solid risers and treads. On the outside, home is waiting for someone to re-imagine their summer retreats as they're needed to be. Pool will not be available or operational. (id:63008)
2 Nicholas Way
Guelph, Ontario
STUNNING PROFESSIONALLY DESIGNED NET ZERO MODEL HOME FOR SALE! Experience elevated living in this upgraded, energy-efficient Net Zero home featuring roof-mounted solar panels that produce zero carbon emissions. This modern residence makes a bold architectural statement with striking curb appeal and a welcoming presence that sets it apart. Step inside to discover an equally impressive interior a family-friendly, open-concept layout enhanced by on-trend, timeless finishes. The main floor exudes comfort and sophistication with soaring 10-foot ceilings, hardwood floors, quartz countertops, and custom window treatments all perfectly coordinated in a refined color palette. Enjoy your morning coffee or evening drink on the covered rear patio or private balcony off the media room, overlooking the tranquil green space. The Primary Suite is a true retreat, featuring a luxurious ensuite with designer tile, a custom shower, and every thoughtful upgrade. The media room impresses with its extra-tall ceilings, while the main halls clerestory detail fills the upper level with natural light and architectural flair. The fully finished basement includes a separate entrance, offering potential for an income suite or additional living space for your growing family. Discover exceptional design, craftsmanship, and energy efficiency in every corner of this remarkable home. For purposes of property tax the property is currently assessed as commercial since it is being used as a model home. After purchase, the new owner simply needs to notify the city that it will be used as a residential property to have the taxes adjusted back to standard residential rates. (id:63008)
25 Waterview Lane
Blue Mountains, Ontario
Welcome to 25 Waterview Lane, Thornbury! Experience refined living in this exceptional home, ideally situated in one of Thornbury's most desirable communities. Thoughtfully designed with comfort and sophistication in mind, this property blends modern style, premium finishes, and the relaxed elegance of Georgian Bay living. Step inside to discover a bright, open-concept layout with soaring ceilings, large windows, and beautiful engineered hardwood floors throughout. The gourmet kitchen showcases high-end Bosch appliances, quartz countertops, and a large island perfect for meal prep or entertaining. The adjoining living area flows seamlessly onto a private deck where you can relax and enjoy the tranquil surroundings. The primary suite offers a serene retreat complete with a walk-in closet and a spa-inspired ensuite bath. Additional bedrooms are generously sized, providing comfort and flexibility for family and guests alike. The unfinished lower level offers excellent potential for a recreation room, home gym, or guest suite, with a walk-out to the backyard. Enjoy Thornbury's coveted lifestyle, with Georgian Bay, the marina, shops, restaurants, and scenic trails just steps from your door. Whether you're seeking a full-time residence or a weekend escape, 25 Waterview Lane delivers the perfect balance of luxury, location, and lifestyle. (id:63008)
9 Elaine Court
Hamilton, Ontario
Stunning Fully Renovated Home in Prime Rosedale Location! Nestled on a quiet court in a desirable family-friendly neighbourhood, this beautiful detached brick home sits on a spacious pie-shaped lot close to the majestic escarpment. Featuring a brand-new kitchen with modern cabinetry, quartz countertops, and stainless-steel appliances, plus updated bathrooms, new flooring, and stylish finishes throughout — this home is truly move-in ready. Enjoy the perfect balance of nature and convenience with trails, parks, schools, golf courses, and the lake just moments away. Ideal for commuters with quick access to highways, the GO Station, and the future LRT. With a bedroom on the main floor, and a finished basement with an option to add another bedroom, you have lots of options for your family. A rare opportunity to own a turnkey home in one of Hamilton’s most sought-after neighbourhoods! Roof 4 years old, A/C 3 years old, brand new furnace with 10 year warranty, updated electrical and a new stylish fence and front entrance door. (id:63008)
25 Wellington Street S Unit# 1802
Kitchener, Ontario
Brand new unit from VanMar Developments. Stylish 1 Bed Suite at DUO Tower C, Station Park. 500 sf interior + private balcony. Open living/dining, modern kitchen w/ quartz counters & stainless steel appliances. Primary bedroom with walk-in closet & ensuite access. In-suite laundry. Enjoy Station Parks premium amenities: Peloton studio, bowling, aqua spa & hot tub, fitness, SkyDeck outdoor gym & yoga deck, sauna & much more. Steps to transit, Google & Innovation District. (id:63008)
597 Old York Road
Burlington, Ontario
AMAZING! Custom Bungaloft nestled on a spectacular 12-acre property in Burlington. Featuring 5+1 bedrooms, 6 full bathrooms and 2 half baths with an attached triple car garage AND detached double car garage with storage loft! Boasting over 5,400 square feet PLUS an additional 4,300 square feet in the finished lower level. Resort-style exterior with a pool, hot tub, pond, cabana, outdoor kitchen, full bar, built in BBQ area, golf green, two firepits, a fireplace and 5+ forested acres! The main floor offers DUAL primary bedrooms- each with ensuite baths and large walk-in closets. There is also a main floor office and oversized dining room. The kitchen features a large island, stainless steel appliances and a walk-in pantry. The kitchen is open to the living room- which features 12’ ceilings and a stunning wood burning fireplace. There is also an oversized mudroom / laundry room with garage access and two powder rooms. The 2nd level of the home includes 3 large bedrooms and a 5-piece bathroom. The lower level (accessible by stairs OR elevator) features an amazing rec/family room, 6th bedroom, second kitchen, 2 full bathrooms, a wine cellar, gym, sauna, wet bar and plenty of storage! This home was custom built by Glen Oak Homes in 2016 and a main floor addition with full basement was added in 2024. The entire property was fully landscaped in 2023/2024. Interior and exterior ‘smart’ features throughout, highly efficient and fully private- a true paradise. Luxury Certified (id:63008)
1632 Old Barrie Road E
Oro-Medonte, Ontario
Space, comfort, and country charm - welcome to 1632 Old Barrie Road E. Set on just over 2 acres of tree-lined tranquility, this property offers the perfect blend of privacy and convenience. Less than 10 minutes to Orillia and with quick access to Highway 11, you can enjoy peaceful country living without giving up everyday ease. Inside, the bright and open layout feels spacious and inviting, with large windows that bring the outdoors in. The kitchen walks out to a covered terrace - the perfect spot for morning coffee, relaxed dinners, or taking in the beauty of every season, rain or shine. The primary suite includes both a walk-in closet and ensuite, while the additional bedrooms offer plenty of space for family or guests. The walk-out lower level extends your living space even further - ideal for a recreation area, home office, or guest suite. A two-car attached garage with inside access and a detached 24' x 24' shop provide ample space for hobbies, tools, or storage. The long, picturesque driveway and manicured grounds complete the setting, offering a sense of calm from the moment you arrive. Timeless comfort, everyday convenience, and peaceful surroundings - this Oro-Medonte home has it all. (id:63008)
3697 George Johnston Road
Springwater, Ontario
Welcome to 3697 George Johnston Road in beautiful Springwater! Set on an impressive, 1/3 of an acre lot, this property offers endless space to enjoy. With ample parking for all of your vehicles and plenty of room for boats, trailers, or equipment. Perfect for anyone who values space, privacy, and functionality. Step inside to discover a bright and welcoming main floor filled with natural light. The beautifully updated kitchen features stainless steel appliances, modern finishes, and an open layout for easy entertaining. The finished basement provides versatility with endless options for a recreation room, home gym, workshop, or additional living space. Outside, you'll love the stunning deck and fire pit area, and all of the space the backyard has to offer. Conveniently located just a short drive to Highway 400, this property combines country charm with commuter convenience - offering the best of both worlds. (id:63008)
251 Balmoral Avenue N
Hamilton, Ontario
Fabulous Move-In Ready 3+1 Bedroom Home! Beautifully maintained home offering 1,500 sq. ft. of living space. The main floor features an open-concept living and dining area, a well-appointed kitchen with ample cabinetry and counter space, stainless steel appliances, and a walkout to a covered deck overlooking the fully fenced backyard — perfect for entertaining or relaxing. Upstairs, the second floor includes three comfortable bedrooms, including an east-facing primary bedroom, and a full bath. The bright and versatile third floor provides additional living space, ideal for a home office or family room. Additional highlights include generous storage, an enclosed front porch, off-street parking, and laneway access. Recent updates include Central Air (2024) and Eaves, Soffit, and Fascia (2022). Just steps to Ottawa Street North and The Centre on Barton, this home offers a walkable lifestyle. (id:63008)
25 Wellington Street S Unit# 914
Kitchener, Ontario
Brand new from VanMar Developments! Beautifully Upgraded, Spacious 1 Bed + Den Suite at DUO Tower C, Station Park. 561 sf interior + balcony. Open living/dining with modern kitchen featuring quartz counters & stainless steel appliances. Den offers ideal work-from-home flexibility as a private space with a closing glass door off the kitchen. In-suite laundry. Parking and locker included. Enjoy Station Parks premium amenities: peloton studio, bowling, aqua spa & hot tub, fitness, SkyDeck outdoor gym & yoga deck, sauna & much more. Steps to shopping, schools, restaurants, transit, Google & Innovation District. (id:63008)
90 Ann Street
Dundas, Ontario
Welcome to 90 Ann St in the lovely town of Dundas. This beautiful and meticulously maintained END unit townhome is just what you desire. Enjoy maximum level of privacy with no neighbour on one side and fall in love with the picturesque view to the rear. That’s right, the property backs on to greenspace! You’ll get to enjoy the best of both worlds, whether it’s taking in the view every day or going for a nice and peaceful walk through the trees. The long driveway accommodates multiple vehicles and a nice sized garage. Step inside and be welcomed by a warm and inviting atmosphere. The bright and open foyer leads you to a 2 piece powder room and a nice and cozy family room with a gas stove where you can sit and enjoy your hot beverage during the winter months. And during the summer months, enjoy the backyard through the walk-out. In the upper level, you’ll fall in love with the high ceilings and elegant crown moulding in the living room, a gas fireplace and large windows that provide an abundance of natural light and that view we were talking about. The spacious and open dining area is the perfect spot for those memorable gatherings with close ones. The opulent kitchen with high kitchen cabinets, pot lights, a nice choice of colours, and great amount of space will make cooking your favourite meals that much more delightful! Upstairs, you are provided by 3 spacious bedrooms and a 4 piece bathroom that is truly unique with a high level of workmanship in every area you look. Recent upgrades; Roof (2025), Exterior Siding (approx. 3 years), Home has been freshly painted (2025). The home is within a short walking distance to downtown Dundas, Parks & Trails for all the nature lovers. Conveniently located near grocery stores, Shoppers, Coffee shops, and much more. Start living your dream life today! (id:63008)
1431 Walkers Line Unit# 301
Burlington, Ontario
This beautifully renovated two-bedroom condo offers exceptional flexibility, perfect for those downsizing, pet owners, or anyone seeking a vibrant, active lifestyle. Nestled in the heart of Burlington’s desirable Tansley Woods community, this home combines modern updates with everyday comfort in a prime location. Inside, you’ll find a fresh, contemporary design featuring laminate plank flooring, neutral paint tones, and an updated kitchen with stylish finishes. The open-concept layout is bright and inviting. Both bedrooms are generously sized and sunlit, while the oversized bathroom provides ample space and functionality. Enjoy the convenience of in-suite laundry and a private balcony, ideal for your morning coffee or relaxing at the end of the day. Residents enjoy access to fantastic amenities, including a fitness centre and party room, all within a secure, professionally managed building. The location is unbeatable, just a short walk to shops, restaurants, parks, and trails, with easy access to highways and public transit. Whether you’re a first-time buyer, investor, or looking to simplify your lifestyle, this stunning condo offers modern style, thoughtful design, and the perfect Burlington location. (id:63008)
2357 Woodfield Road
Oakville, Ontario
Welcome to The Woodhaven Estates, where executive living meets natural serenity in one of Oakville’s most sought-after neighborhoods. This beautifully updated three-bedroom, four-bathroom freehold townhome offers over $200,000 in renovations, blending luxury and comfort. The open-concept main floor features a custom kitchen with Quartz countertops, a large island, and premium stainless steel appliances. Soaring ceilings, engineered hardwood floors, and elegant light fixtures enhance the space, while the combined living and dining areas boast California shutters and a striking gas fireplace. Large windows fill the home with natural light and offer serene views of the private treed ravine lot. Step onto the spacious deck and enjoy daily tranquility with breathtaking views of Sixteen Mile Creek. Upstairs, the primary suite includes a four-piece ensuite and a generous walk-in closet, complemented by two additional well-appointed bedrooms. The renovated lower level offers nine-foot ceilings, a three-piece bath, cozy gas fireplace, and a Murphy bed—ideal for a guest suite or family room with walk-out access to the backyard. Additional highlights include main-floor laundry with garage entry and a Tesla Level 2 charging station. Private lane access reduces through traffic, enhancing safety and privacy. This exclusive community offers upcoming recreational amenities, top-rated schools, and close proximity to Heritage Trail and Lions Valley Park—perfect for nature lovers and active families alike. Experience refined living surrounded by nature in one of Oakville’s finest neighborhoods. (id:63008)
8 Lois Torrance Trail
Uxbridge, Ontario
Absolutely stunning and brand new! This never-lived-in 3+1 bedroom, 4-bathroom modern bungaloft is an executive end-unit townhouse in the heart of Uxbridge, backing directly onto Foxbridge Golf Club for premium views and upscale living. The main floor boasts designer hardwood flooring, soaring ceilings, oak stairs with iron pickets, and a sun-filled open-to-above living space. The chef-inspired kitchen features extra cabinetry, a pull-out spice rack, pot drawers, a pantry at the entrance, quartz countertops, stainless steel appliances, and generous storage throughout. The spacious main-floor primary bedroom offers a walk-in closet and a sleek 4-piece ensuite. You'll also find a separate laundry room and convenient interior access to the double garage. Upstairs includes two large bedrooms, a 3-piece bath, and an expansive loft—perfect as a home office, second family room, or play area. The builder-finished walkout basement features a large rec room, an additional bedroom, and a full bathroom—ideal for guests or multi-generational living. Situated on an extra-deep lot with no sidewalk, there’s room to park up to 6 vehicles.With thousands spent on upgrades, this home blends modern design, functionality, and a prime location—ready for you to move in and enjoy! Rental Items: Hot Water Tank (id:63008)
25 Waterview Lane
Blue Mountains, Ontario
Spacious home in Thornbury - Available for Ski Season 2025/2026. Enjoy the perfect "home away from home" in the heart of Thornbury's sought-after four-season playground. Ideally located just minutes from Georgian Peaks and downtown Thornbury, this spacious 3-bedroom, 2.5-bathroom home offers comfort, convenience, and plenty of room for family and guests. The open-concept main floor features a bright living area with large windows and a well-equipped kitchen with stainless steel appliances - ideal for entertaining after a day on the slopes. Upstairs, the oversized primary bedroom includes a private ensuite, while two additional bedrooms and a full bath complete the second level. The single car garage is perfect storing your winter gear. Step outside and explore all the area has to offer - skiing, snowshoeing, cross-country trails, private ski clubs, and the Village at Blue Mountain are all just minutes away. 6 month minimum rental. Tenant is responsible for utilities. (id:63008)
406 Oakwood Drive
Burlington, Ontario
This stunning 4 level side split sits on a private pie-shaped lot on a quiet crescent in Roseland. This home has been beautifully updated/maintained throughout and features 3+1 bedrooms, 1.5 bathrooms and finished lower levels with in-law potential! The main floor boasts luxury vinyl plank flooring and plenty of natural light throughout. There is an over-sized living room, separate dining room and a beautifully updated kitchen. The kitchen features stainless steel appliances, airy white cabinetry, quartz counters, a tiled backsplash and a large patio door leading to the backyard oasis. The bedroom level has hardwood flooring throughout, 3 bedrooms and an updated 5-piece bath. The lower level has hardwood flooring, a 4th bedroom, 2-piece bathroom, large family room and a walk up to the backyard! The basement level has a sprawling rec room, laundry room and ample storage! The beautifully landscaped exterior includes a single car garage and fully fenced yard with a large wood deck, a gas BBQ line and plenty of privacy. This home sits in a quiet, family-friendly neighbourhood and is conveniently located close to schools, parks, public transportation and all amenities. (id:63008)

