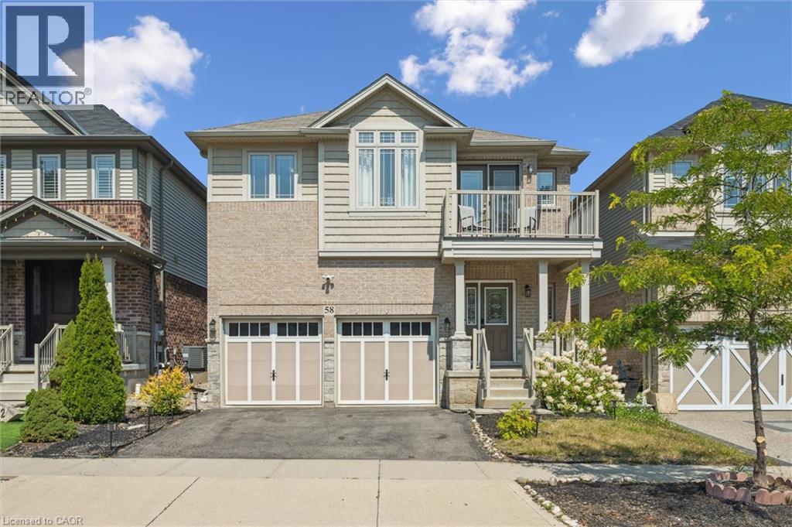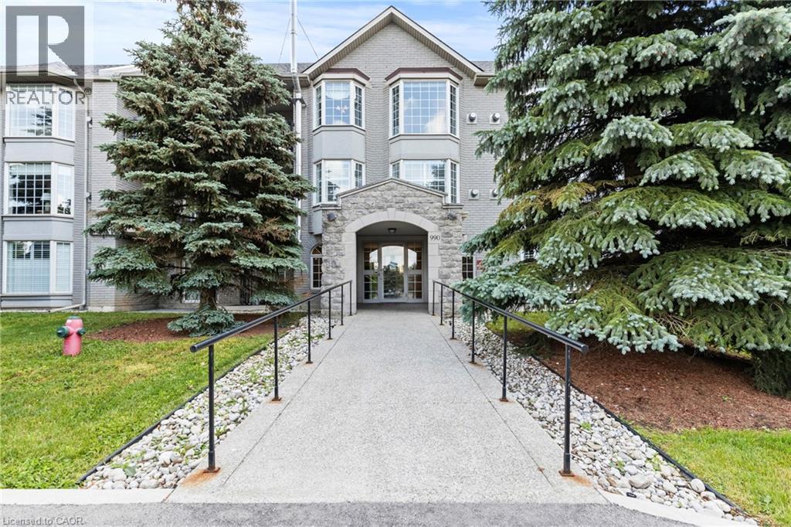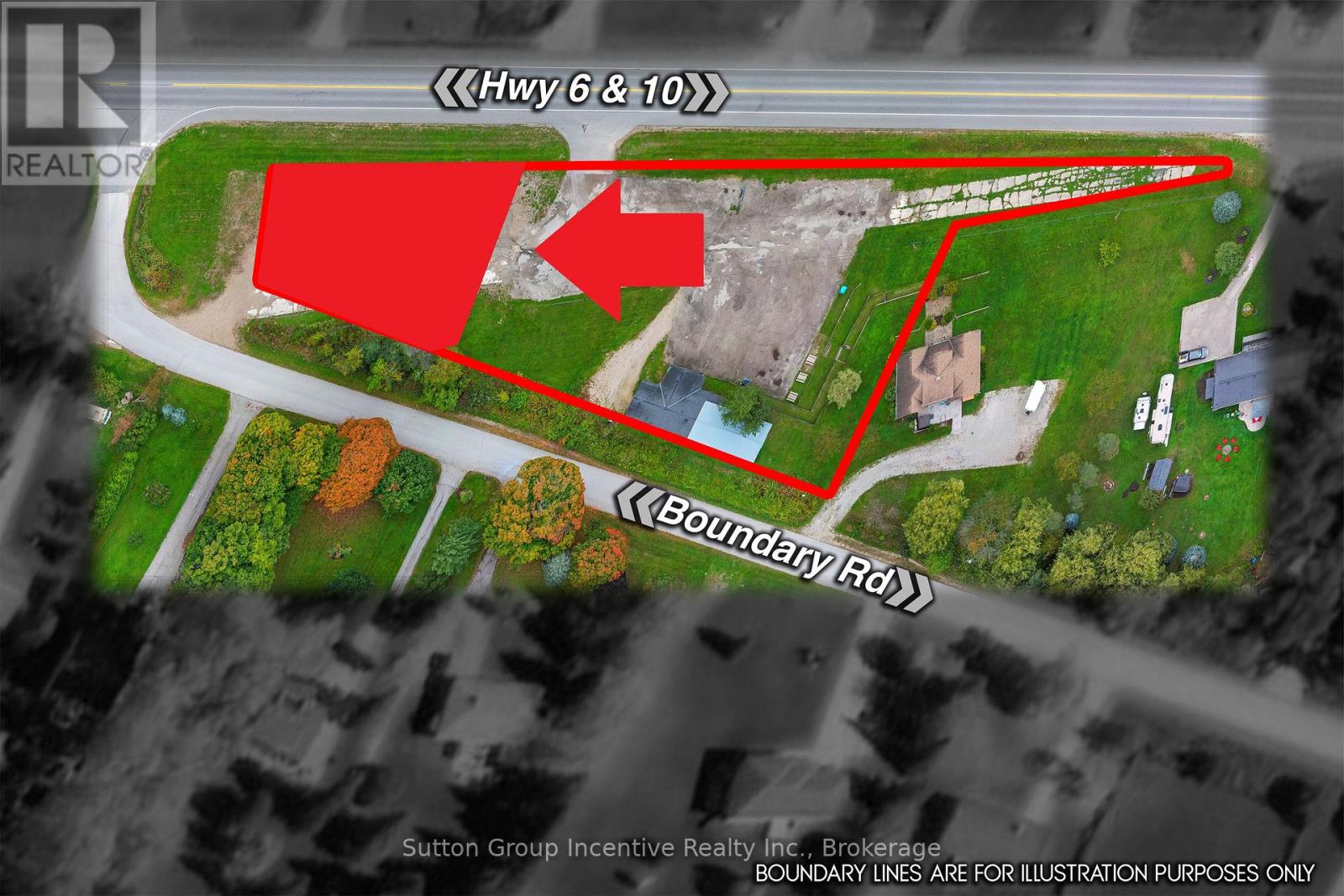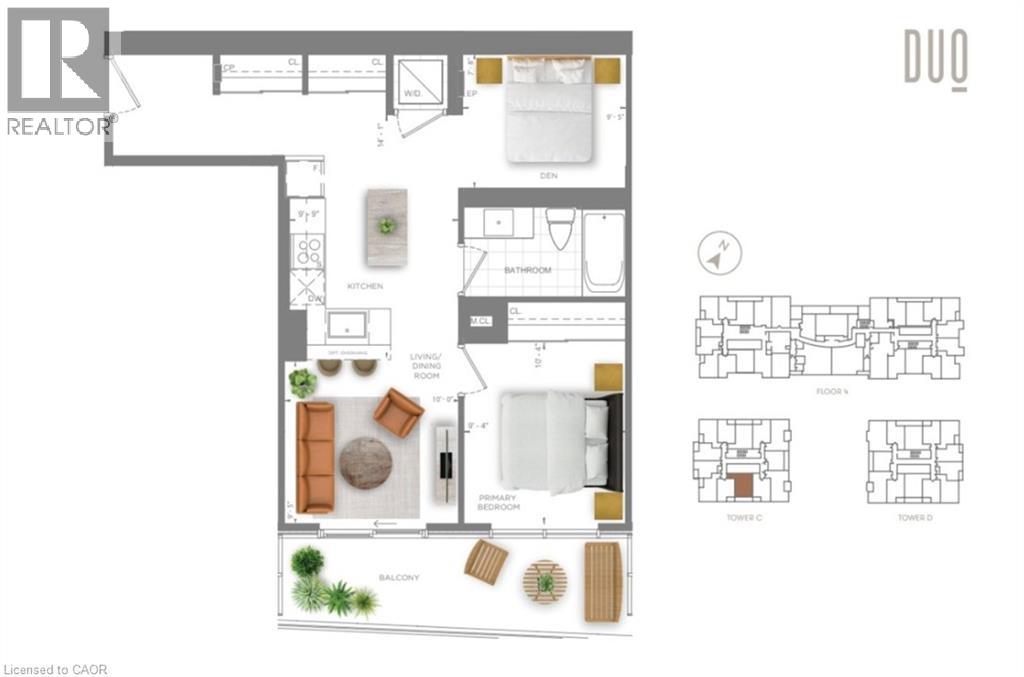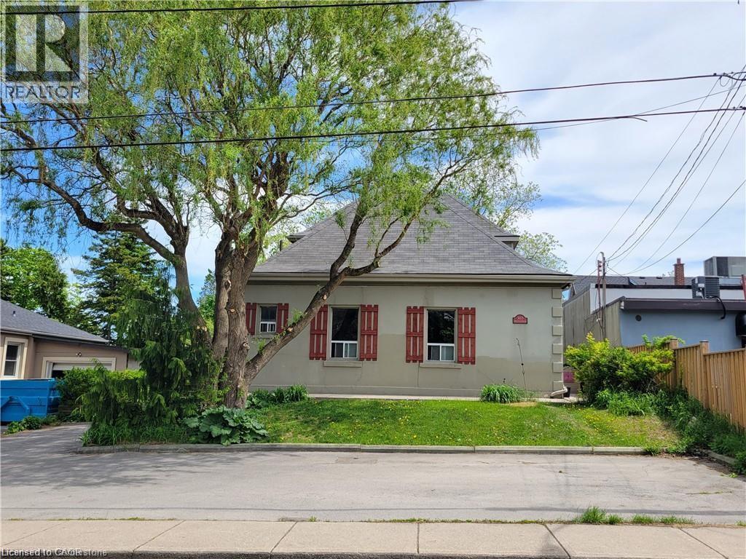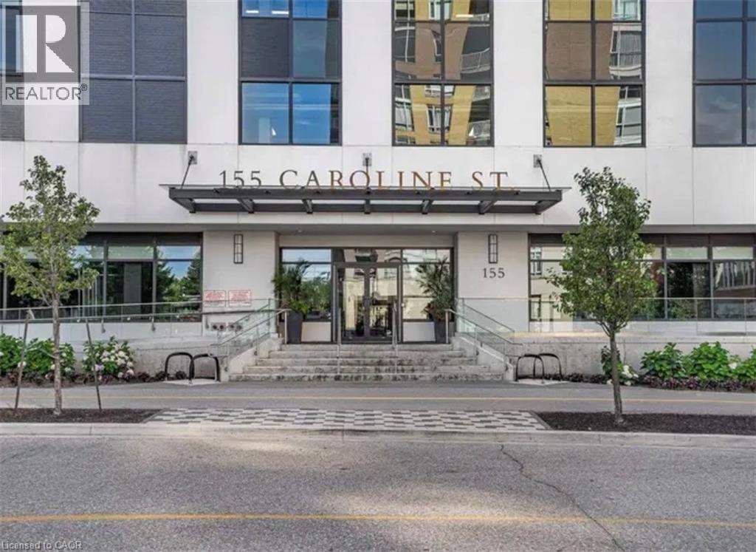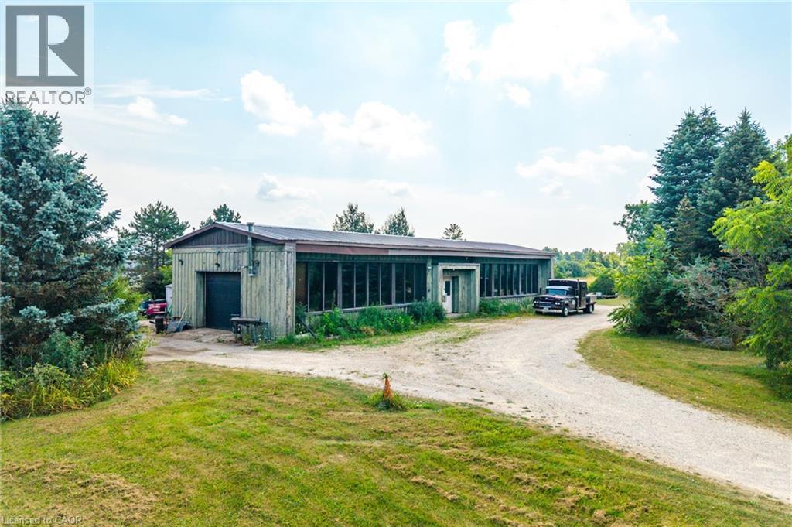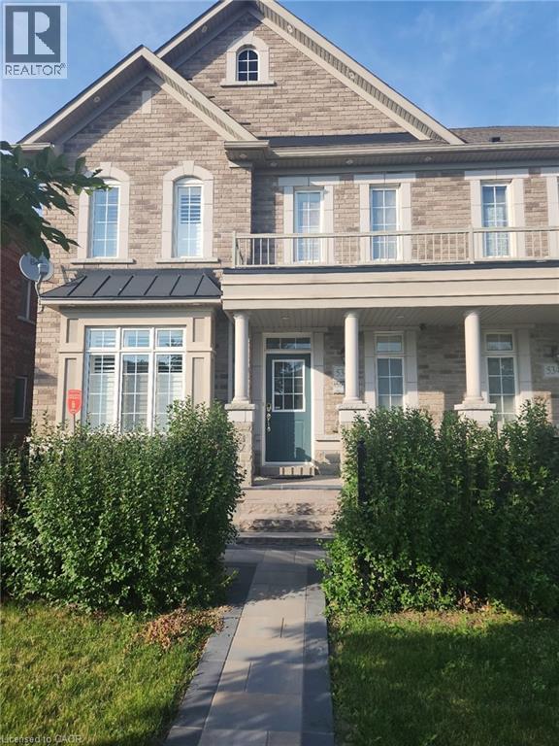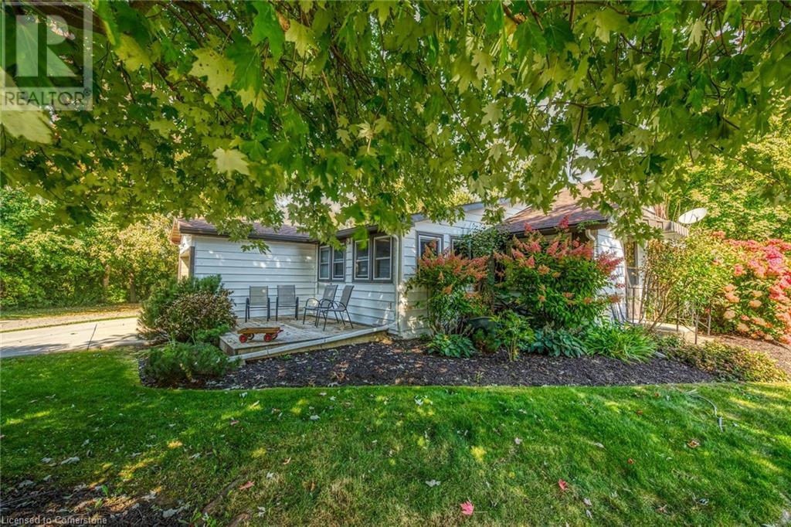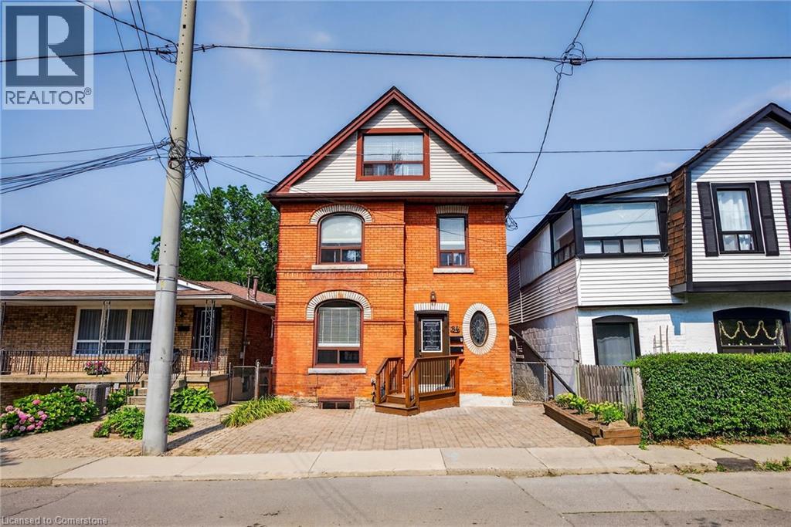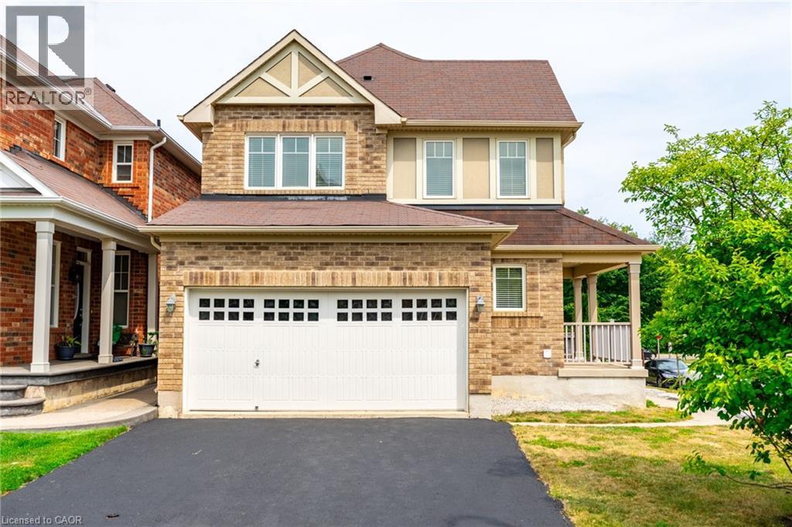58 Elmbank Trail
Kitchener, Ontario
NO HOLDING OFFER(S). 10 years new, great curb appeal, this gorgeous single detached home is Move-In Ready! Located in Beautiful Doon South Just Minutes away from the 401. This Property boasts 9' Ceilings, Hardwood floors on the Main Floor. Kitchen has quartz countertops, Stainless Steel Appliances and a pantry. Open concept kitchen, dining, and living area. Backyard is large and fully fenced. On the 2nd floor, there are 2 full baths, 3 large bedrooms, a cozy family room/study/loft space plus a balcony for comfortable summer time fun. The spacious basement can add a 4th bedroom, a 4th bathroom, and a large rec-room plus plenty of storage space. The 2nd floor carpet is newly installed, and additional insulation was added to the attic. Within walking distance to parks, trail. A short drive to shopping, Conestoga College and so much more! (id:63008)
611 Sixth Street N
South Bruce Peninsula, Ontario
Just a short stroll from the sandy shores of Sauble Beach, this beautiful 3-bedroom, 2-bath bungalow built in 2021 offers the perfect blend of modern comfort and beach-town living. Step inside to find a bright, open-concept main floor with vaulted ceilings, a stylish kitchen and living area ideal for entertaining, and a spacious primary suite featuring a walk-in closet and private ensuite. The fully fenced yard is your own outdoor retreat-complete with a deck, hot tub, and gazebo-perfect for relaxing after a day at the beach, and all fenced in for your kids or pets! The triple car driveway provides ample parking, and the unfinished basement is already roughed in for two additional bedrooms, a bathroom, and a rec room, offering plenty of potential to expand. Move in and start living the relaxed Sauble Beach lifestyle you've been dreaming of! (id:63008)
990 Golf Links Road Unit# 301
Ancaster, Ontario
Welcome to Unit 301 at 990 Golf Links Road — where comfort, space, and convenience come together in one of Ancaster’s most beautifully maintained condo buildings. This spacious 2-bedroom, 2-bathroom unit feels more like a bungalow than a condo, offering a layout that’s both functional and inviting. Step inside to a large foyer and notice the wide plank luxury vinyl floors (2024) that flow seamlessly throughout the home. Sunlight pours in through oversized west-facing windows, offering calming views of the lush greenery that surrounds the complex — a rare and peaceful backdrop. The kitchen features granite countertops, stainless steel appliances, and a charming dinette with a picture window looking out to nature. The gas fireplace adds warmth to the living space, while the formal dining room provides the perfect setting for hosting family and friends. Step out onto the extra-large balcony and enjoy the natural scenery — a perfect spot to relax and unwind. The primary bedroom retreat includes two closets, access to the balcony, and a spacious ensuite with double sinks. You’ll also find in-suite laundry, plenty of storage, and an owned parking space right next to the elevator, plus a private locker and ample visitor parking. This quiet, meticulously cared-for building also offers a car wash bay, workshop, and party room — and the location couldn’t be more convenient. You're just steps to shops, restaurants, grocery stores, public transit, and quick highway access, making daily errands and weekend outings effortless. Enjoy low-maintenance living in a vibrant yet peaceful setting — welcome to your next chapter in Ancaster. (id:63008)
317080 Highway 6 & 10 Highway
Chatsworth, Ontario
Exciting opportunity for Vendors and Food Truck(S) Looking to thrive their sales and enhancing their brand recognition in the wonderful and friendly Community. Also Excellent locatiin for the Savvy Enterpriser to capitalize by expanding their current business using the C1-61 Compound Area for outdoor display, possibilities such as Used Car/ Recreational Vehicle / Small Engine as Display and Storage Dealership lot on a high traffic highway 6&10. Approximately 0.4 Acres compound area on North corner of the Property, Fronting Highway 6 and 10, The Location is the Hub of transportation connecting the Toronto and Greater Toronto AREA as well as kitchener-waterloo to the South West Georgian Bay, well known for the beautiful Beaches and water sport activities such as Boating, ( ice) Fishing and the popular destination for Cottagers, The Private and Public Ski Slopes are between 30 and 60 Minutes drive away. Enhancing year round sport and activities for your family and friends joyment. The Location had PREVIOUS use and was licensed by Food Trucks, Two Food Trucks Could be accommodated for the Asking Price at the location. RV HYDRO 30 AMP Plugs are available and they sub-Metered individually. The lease price is reflecting collaboration of 2 Food Trucks jointly in the presented area available for lease. Minimum Lease Term 5-6 Months however Longer terms preferred. The intent of the use and licensing with the MTO & Township and health department ( food trucks) as well as insurance must be provided by the Tenant as the conditional lease agreement before full execution of the agreement prior to the possession of the premises. (id:63008)
25 Wellington Street S Unit# 2501
Kitchener, Ontario
1 Bed + DEN @ DUO - Station Park, Kitchener Experience luxury living in Kitchener’s newest premier development, DUO Towers at Station Park. This spacious 1 bedroom plus den condo features an upgraded kitchen with soft-close cabinetry and extended storage, premium vinyl flooring throughout, and includes one dedicated parking space. Residents of DUO enjoy access to an exceptional list of amenities, including a two-lane bowling alley with lounge, a premier lounge with bar, pool and foosball tables, a Hydropool swim spa and hot tub, as well as a fully equipped gym with yoga, Pilates and Peloton studio. The building also offers a pet spa and dog-wash station, an outdoor terrace with cabanas and BBQs, concierge services with smart parcel lockers, a private dining room with catering kitchen, and future additions such as an outdoor skating rink and on-site restaurants. Located in the heart of Kitchener’s Innovation District, this property is steps from Google, the LRT, popular restaurants, and shopping.Contact us today to arrange your private showing. (id:63008)
303 East 19th Street Unit# 2
Hamilton, Ontario
Welcome to a cheerful apartment that’s all about good vibes and natural light. Freshly painted, with sunshine pouring through the windows, this space feels warm, welcoming, and easy to love. Whether you're starting out on your own or settling in with someone special, this unit offers a cozy retreat in a great location. Enjoy the convenience of your own parking spot, plus nearby access to public transit, mountain accesses, highways, shops, restaurants and local hangouts. (id:63008)
155 Caroline Street S Unit# 405
Waterloo, Ontario
**Caroline Street Private Residences – Luxury Terrace Suite in Uptown Waterloo** Experience elevated city living in one of the limited terrace suites at Caroline Street Private Residences. This 1-bedroom, 1-bath unit features 645 sq. ft. of modern living space, along with a 110 sq. ft. private terrace equipped with gas and water hookups—perfect for outdoor entertaining or gardening. The kitchen boasts white cabinetry, quartz countertops, and a bright, open layout. With terrace access from two rooms, the design creates a seamless indoor-outdoor flow. The unit also includes a premium parking spot (#4 on P1), which is clean, bright, and conveniently located near the elevator. Building amenities include a concierge lobby, a stylish party room, a fitness center, a private theater room, and an outdoor terrace with stunning skyline views. Located in the heart of Uptown Waterloo, you’ll be just steps away from Vincenzo’s Gourmet Market, The Bauer Kitchen, Belmont Village, the LRT, and minutes from both universities, Sun Life Financial, and Grand River Hospital. It’s only a 5-minute drive to the expressway, offering easy access to Kitchener, Cambridge, and beyond. Live in luxury, surrounded by the finest dining, shopping, and urban conveniences that Waterloo has to offer. (id:63008)
1090 Brock Road
Flamborough, Ontario
Welcome to a truly one-of-a-kind property, the former Brockview School, now converted into a private residence, is ready for its next chapter. With nearly 3,500 square feet of space and set on 2 peaceful acres, this home offers massive potential for the right buyer with vision and creativity. Original features like terrazzo flooring and wide-open spaces give a nod to the building’s past. At the front of the home, a huge former classroom awaits your ideas; whether you dream of a studio, workshop, playroom or additional bedrooms, this space is a blank canvas. The back of the home features an open-concept layout with a kitchen that overlooks the living room. The kitchen is complete with a 6-burner Wolf range, walk-in pantry and a commercial-grade sink—a chef’s dream waiting to be brought back to life. The oversized 4-car garage (29’2” x 23’2”) offers tons of room for vehicles, storage or projects. This is a rare chance to create something truly special in a unique setting. Restore, renovate and reimagine this former schoolhouse into your dream home or creative retreat. Bring your imagination - opportunities like this don’t come around often! Don’t be TOO LATE*! *REG TM. RSA. (id:63008)
5349 Tenth Line W
Mississauga, Ontario
Immediately Available.Luxury 2-Bedroom Basement (Legal Basement) Apartment in Churchill Meadows. Newly renovated, Bright, and Luxurious 2-bedroom, 1 full washroom Basement apartment with Completely a separate Entrance, Separate Laundry located in a quiet and highly sought-after community. Features: *Kitchen:* Fully equipped - *Living Area:* Family room - *Laundry:* Ensuite laundry - *Storage:* Extra storage space - *Parking:* 1 parking spot on the driveway .Location Highlights: - Close to top-ranking schools - A minute walk to Mi-Way stop - Steps to all amenities, transit, shops, hospital, and Go Train - Easy access to highways Included: - Stainless steel appliances: fridge, stove, range hood, washer, and dryer - Spacious family room area - Additional storage space - Access to backyard. Utilities: - Tenant pays 30% of utilities, Definition Of utilities : Electricity, Gas, Water and Waste water And high-speed Wi-Fi. (id:63008)
16 Broad Street
Port Dover, Ontario
When it's all said & done - It's all about LOCATION, LOCATION! Check out this attractively priced Port Dover property located in desired neighborhood walking distance to the popular Port Dover Marina enjoying close proximity to Links Style Golf Course, Live Theatre, Music in the Park Venues, Mini-Putt, Eclectic Downtown Shops/Eateries & Dover’s Famous Beach-front. Incs sprawling bungalow nestled among mature Norfolk pines & hardwoods situated privately on landscaped, serviced corner lot with 72.70ft of frontage on quiet dead-end street enjoying partial Lake Erie views from most all of the property’s elevation/vantage points. Open ended 114sf garage accesses main floor introducing 893sf of living space highlighted w/front foyer - leads to comfortable living room sporting n/gas fireplace - continues to functional kitchen, adjacent dining area, family room with an additional n/gas fireplace, 4pc bath, convenient main level laundry, 2 bedrooms completed with multi-purpose room - possible 3rd bedroom. Notable extras - versatile 12 x 8 garden shed incs 9.4 x 5.7 storage lean-to, concrete double driveway & vinyl windows. Lock box for easy viewing - immediate possession available. It's time to make the mecca to Dover & experience the popular, relaxed life-style that has pulled at the heart strings of thousands of new Dover citizen's proud to call this enchanting sea-side town HOME! (id:63008)
84 Ray Street S
Hamilton, Ontario
Charming two-family dwelling with steps to Locke St S! This beautifully maintained property features two self-contained dwelling units, offering flexibility for multi-generational living or investment potential. With 4 bedrooms, 2 full bathrooms, and parking for 2 vehicles, it combines space, function, and style. The upper unit was tastefully renovated in 2025, featuring updated flooring, sleek cabinetry, quartz countertops, a modern bathroom vanity, and an upgraded bathtub. A spacious deck off the kitchen is perfect for summer entertaining or enjoying a quiet evening with a glass of wine. The main floor has been thoughtfully updated over the years, with quality kitchen cabinetry and freshly painted in 2025. It boasts a generously sized bedroom highlighted by a beautiful pocket door opening to the cozy living room. Main floor also a sizeable back deck off its kitchen area. Property is located just a short walk to the vibrant shops and restaurants of Locke Street South—including local favourites like Artie’s, Cima, and Bardo—this home is nestled in one of downtown Hamilton’s most beloved neighbourhoods. Don't miss your chance to own in what many consider the city's best pocket! Seller does not warrant fire retrofit. (id:63008)
12 Emick Drive
Ancaster, Ontario
Beautiful & Versatile 3+1 Bedroom, 3.5 Bathroom Home in Family-Friendly Ancaster. With two kitchens above grade this property offers exceptional flexibility for multi-generational living, income potential or easy conversion back to a traditional single-family layout- option for Seller to switch back to traditional layout. Home is ideal for extended families or potential in-law setup. The two separate dwelling units share above grade laundry room. The second level kitchen can easily be converted into a fourth bedroom, depending on your needs. Recent updates include: Main floor kitchen fully renovated in 2025 with modern quartz countertops, stainless steel appliances, and stylish new cabinetry. Freshly painted basement (2025), which is also fully soundproofed. Lower level offers 3-piece bathroom, bedroom & office space. Property located within walking distance to parks and primary schools, Meadowlands shopping, restaurants & Costco and just a short drive to the Lincoln M. Alexander Parkway and Highway 403. This home offers both comfort and convenience in one of Ancaster’s most desirable neighbourhoods. (id:63008)

