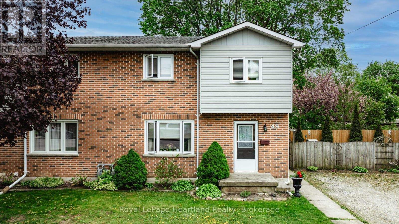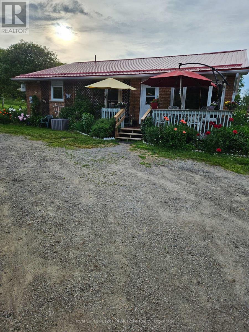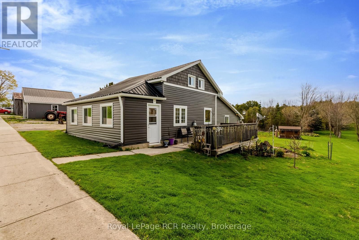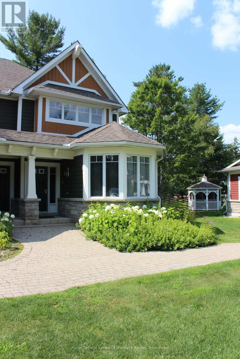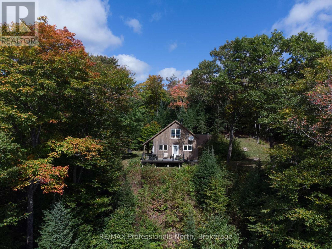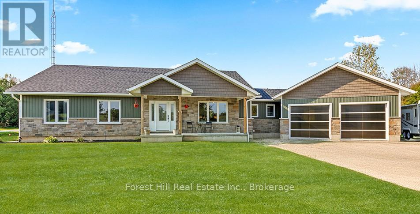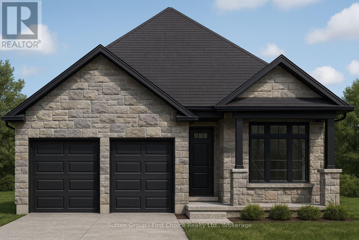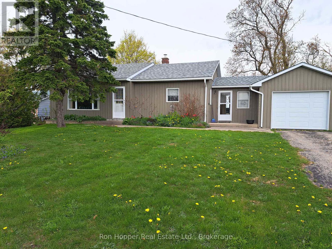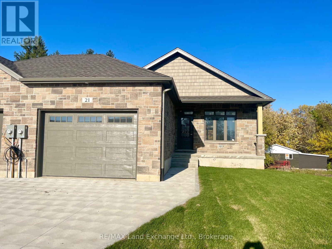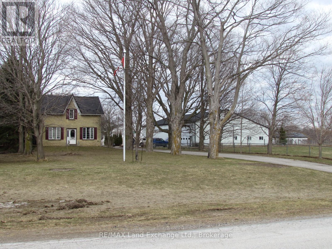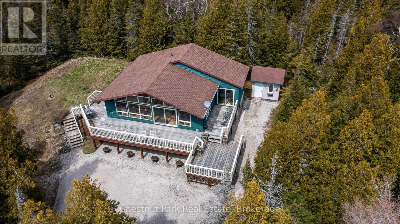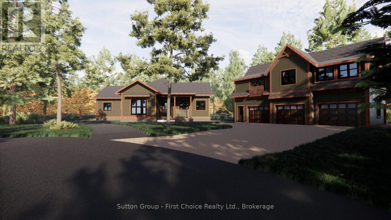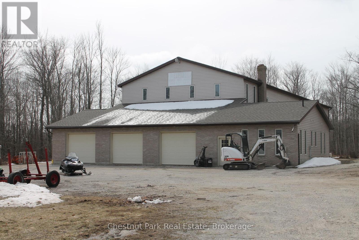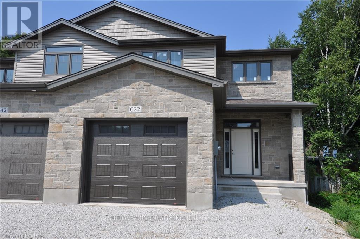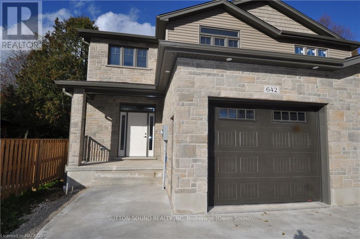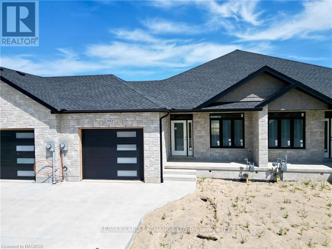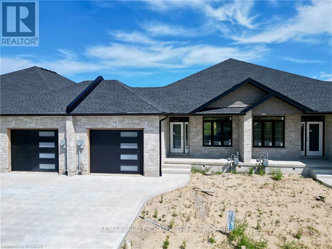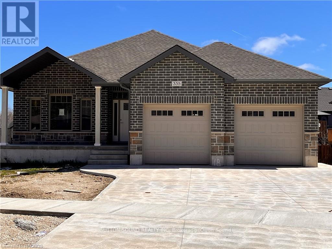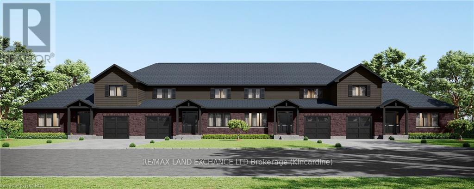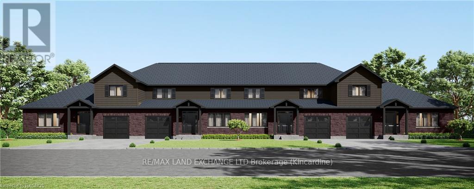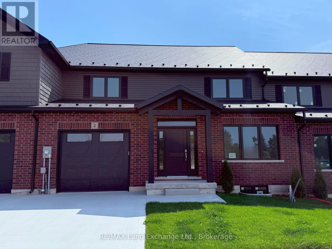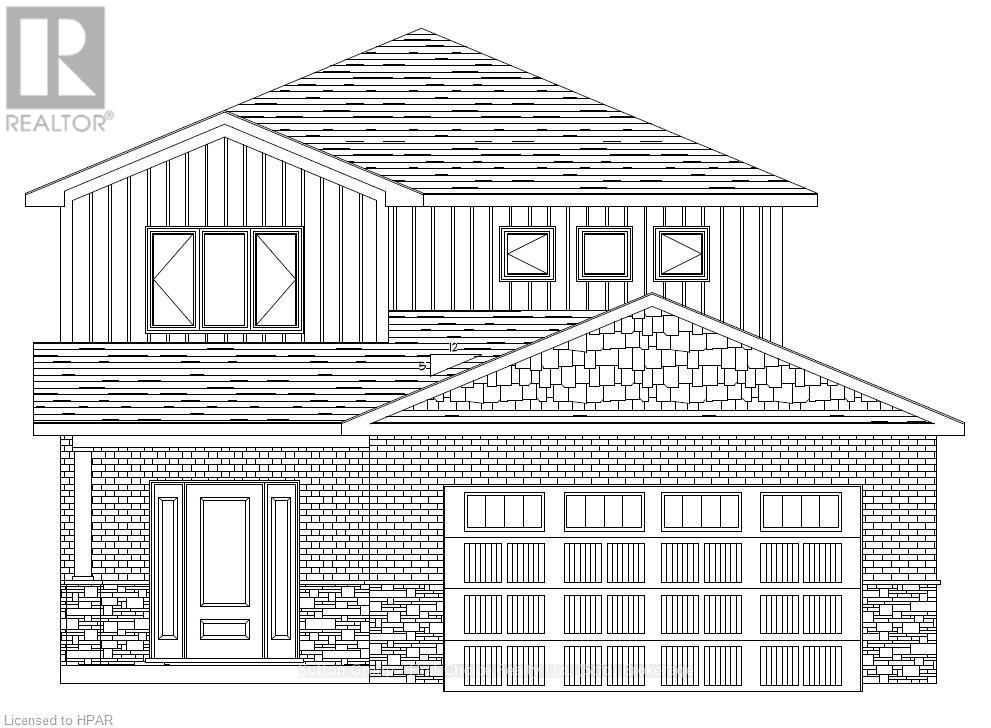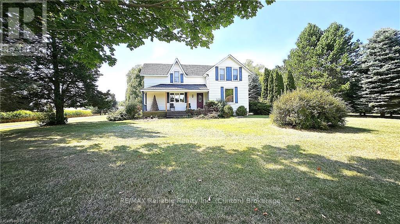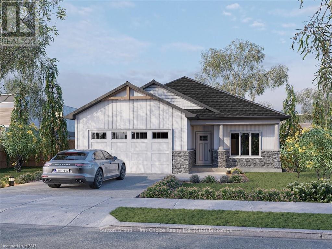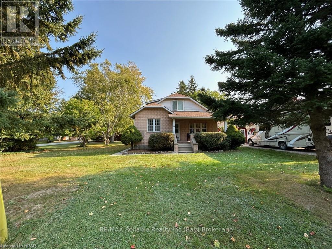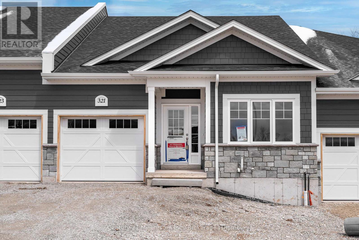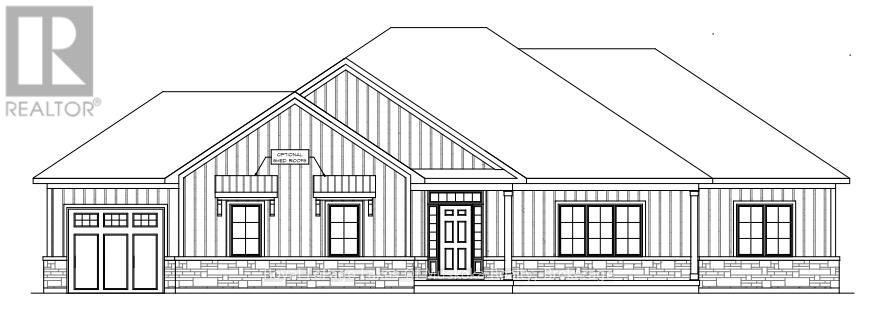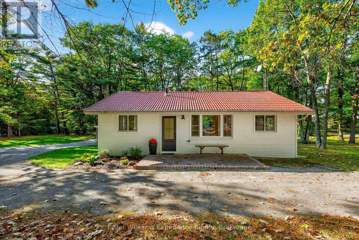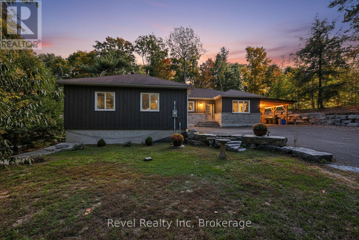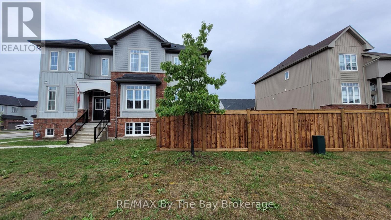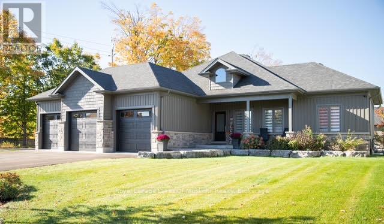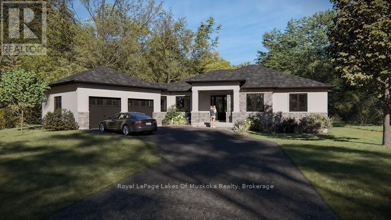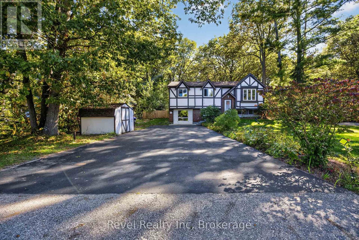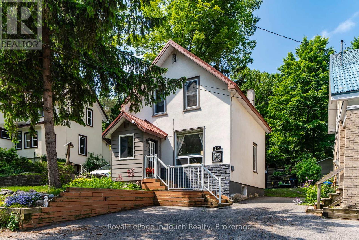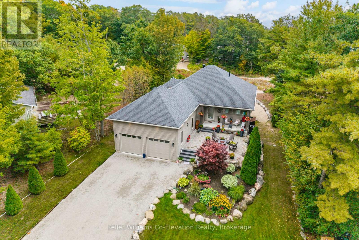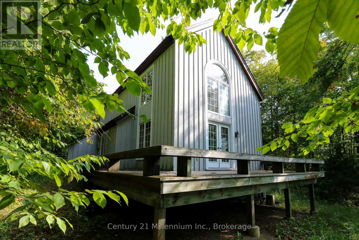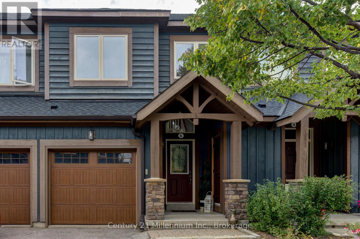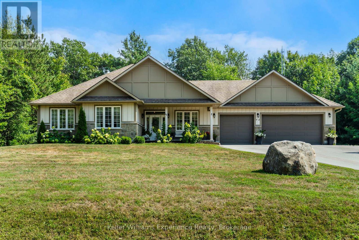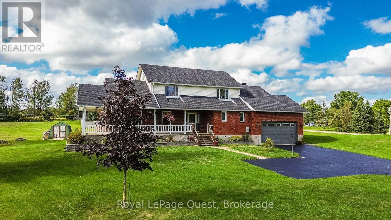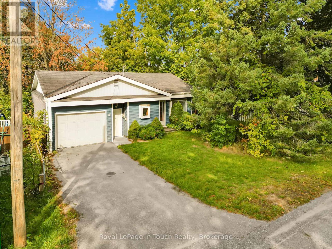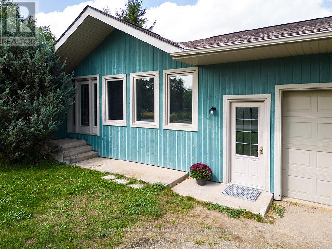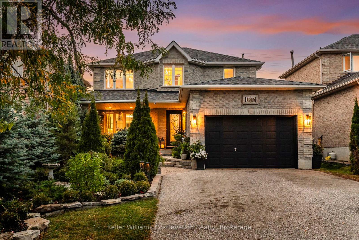49 Wellington Street W
South Huron, Ontario
An Ideal Opportunity to Enter the Real Estate Market or Grow Your Investment Portfolio! Discover this charming and spacious two-storey, 1,200 sq. ft. semi-detached home located in the heart of Exeter. The main floor features a generous kitchen and living area, perfect for entertaining, along with a convenient 2-piece powder room. Upstairs, you'll find three comfortable bedrooms and a beautifully updated 4-piece bathroom. The finished basement offers even more living space with a large recreation room, plus a laundry/storage area complete with a roughed-in shower. This home is heated by a forced-air gas furnace and includes central A/C (2012) for year-round comfort. Recent updates include a new patio door (2023), upper bath, and window/carpet (2016) and the property has been well-maintained throughout. Step outside to enjoy a private, fenced backyard, great for kids, pets, or relaxing outdoors. A large driveway provides ample parking for up to four vehicles. Freehold property. NO condo or community fees! Don't miss your chance to view this excellent home, book your showing today! (id:63008)
250 Stephenson 12 Road W
Huntsville, Ontario
OPEN HOUSE SATURDAY SEPTEMBER 27TH AND SUNDAY SEPTEMBER 28TH 1-4. REFRESHMENTS SERVED. $2,500 bonus to selling agent. Lovely 4 bedroom 2.5 bath home less than 10 minutes south of Huntsville set on a level, picturesque 1.5 acre corner lot. Newer propane furnace, metal roof, septic, central air and newer flooring on the lower level. A great home for the growing family or extended family with a separate entrance for the lower level and a second kitchen. (id:63008)
1 B844
The Archipelago, Ontario
AMAZING RARE TURN-KEY ISLAND OPPORTUNITY IN POINTE AU BARIL! This is a true turn key opportunity in quiet Fredric Inlet with an island that is very private with many walking paths. This 6 Bedroom, 3 Bathrooms and 2 Shower Cottage can sleep up to 14, is well kept with a new last year solar system and generator and almost new steel shake roof. Two sheltered docks. 20 mins to Pointe au Baril marinas and ten to the historic Ojibway club. Island has a private beach and great sunset and Shawanga Bay views. All furnishings, appliances and finishes are top drawer. Crown Verity BBQ on deck, 4 propane tanks, Jotul air tight wood stove keeps cottage cozy Spring and Fall. Bunkie has two bunk bedrooms and bathroom between them. There is a separate building with a shower and washing machine. New submersible water pump. Boat shed is 3 years old. Dock decking replaced 2 years ago. 7KW Honda EU Generator is two years old, as is solar system. Cottage totally mouse proofed when built. Cottage has 3pc. bath, 4 generous bedrooms and bunkie can sleep 6 with two bunk bedrooms a Jack and Jill bathroom. The kitchen appliances are all new as are the granite counter tops and soft close drawers. This is a real gem separate island cottage in a great private location for watersports and deep easy access from Pointe au Baril! Island is surrounded by Crown Land! (id:63008)
181 Council Road
South Bruce, Ontario
Endless Possibilities on 0.7 Acres! Nestled in the charming town of Formosa, just steps from the main street, this expansive 181.5' x 165' property offers a unique opportunity. The land itself is great, but the multiple outbuildings truly set it apart. Imagine the possibilities with a fully equipped front garage (25'2 x 21'4) with concrete floors, insulated, gas f/a heat, a hoist, and 60 amp service ideal for mechanics or hobbyists. Go down the separate lane to a newer shop (22'11 x 28'11) with concrete floors and ample power awaits your projects, while a back shed (15'4x19'3) plus a lean-to provides additional storage.The comfortable home features two upper level bedrooms and a 4pc. bath. The main floor offers flexibility with a potential area at the back for a third bedroom near the convenient mudroom entrance. Enjoy an updated eat-in kitchen with hardwood floors, a spacious living room, and a bright sunporch with a walk-in storage closet. The main floor laundry room even holds the potential for a future 2pc. bath. Benefit from modern comforts including a f/a gas furnace 2012, 90' drilled well 2013 a metal roof 2017, vinyl siding 2024, central A/C, updated vinyl windows, a hard-wired security system, and a practical walk-up basement. Negotiable: fridge, stove, washer, dryer. This property is a rare find! (id:63008)
V 16 W 6 - 1020 Birch Glen Road
Lake Of Bays, Ontario
Own your Muskoka getaway in Villa 16 at The Landscapes with Week 6 every year typically early February perfect for winter adventures and cozy fireside retreats. This luxury fractional ownership also includes 4 additional floating weeks each year, giving you flexibility to enjoy all four seasons in this stunning Lake of Bays setting. This beautifully appointed 2-bedroom, 3-bathroom villa features a gourmet kitchen, stone fireplace, elegant primary suite with spa-inspired ensuite, and spacious living areas ideal for entertaining or relaxing in comfort. Step onto your private deck to soak in the peace and natural beauty of Muskoka. As an owner, you'll enjoy access to premium resort-style amenities including a clubhouse, boathouse, beach, outdoor pool, hot tub, and more. Everything is professionally managed, so you can enjoy your time without the worry of maintenance or upkeep. This is your chance to experience Muskoka living at its finest whether it's skating on the lake, paddling in the summer, hiking vibrant autumn trails, or relaxing by a warm fire in spring. Remaining weeks for 2025 , Sept 19 and Dec 12. 2026 weeks are Feb 6th, June 19th, July 31st, Oct 2nd and Dec 25th. Imagine a Christmas break at Landscapes. (id:63008)
364 Forestry Tower Road
Kearney, Ontario
If you're craving true solitude, stunning vistas, and the freedom to live immersed in nature, this 80-acre off-grid sanctuary is your dream come true. Perched high above a pristine lake and valley, the fully winterized cabin offers breathtaking, panoramic views and absolute silencebroken only by birdsong or the distant rustle of wildlife.Built for year-round comfort, the spacious cabin features warm wood finishes, a soaring cathedral ceiling, and large windows that frame the beauty of the surrounding forest. From the living room to the loft, nature is always in view. Its a perfect base for wildlife watching, hiking, snowmobiling, and backcountry exploringright from your doorstep.Live off the land without sacrificing comfort. The cabin runs on propane and two included generators (one propane-powered Generac, one gas-powered), providing electricity and power for the stove, refrigerator, and lighting. Water is fresh from your own dug well, filtered and UV sterilized, with a full septic system already in place. A propane on-demand hot water boiler is also included (not yet installed).Stay cozy with the recently installed wood stove, complete with stone and tile surround, and enjoy the durability of spray-foam insulation, a steel roof, and new flooring throughout. The driveway has been reinforced with over $7,000 in gravel for reliable 4WD access year-round.This is a turn-key opportunity, furniture, appliances, snowblower, lawn mower, and both generators are included. Whether youre tracking moose, birdwatching, or simply seeking space to breathe, this property offers the ultimate off-grid experience for those who want to live close to the wild. (id:63008)
182 Alma Street
Chatsworth, Ontario
Tucked into a peaceful village setting, this custom-built bungalow is the perfect mix of quality craftsmanship, thoughtful design, and everyday comfort with just the right touch of luxury. Designed for easy one-floor living, it offers a total of 5 bedrooms, 4 bathrooms and open, airy living spaces that welcome you home. The main floor showcases an open-concept layout ideal for both entertaining and everyday comfort. A chef-inspired kitchen flows seamlessly into the expansive living and dining areas, all framed by oversized windows that flood the space with natural light. The elegant primary suite is a private retreat, featuring a walk-in closet worthy of a fashion enthusiast, a luxurious five-piece ensuite, and direct access to the covered rear deck perfect for morning coffee or unwinding in the evening. Two additional main-floor bedrooms offer generous proportions, oversized windows, and ample closet space. A thoughtfully designed mudroom/laundry complete with 2pc powder room and direct access to the heated double garage, adds to the home's exceptional functionality. Heated tile floors ensure comfort on the main level, while high ceilings and abundant windows continue into the fully finished lower level. Here, you'll find two more bedrooms, a full bath, a home office/gym, a spacious family room with kitchenette, plus dedicated utility, storage and cold storage spaces. Outdoors the spacious 0.6 acre lot boasts a poured concrete patio, covered front porch, extended back deck and lovely landscaping featuring an attractive gravel terrace with a fire pit that ensure you're ready to spend the summer entertaining or relaxing outdoors. Just a stone's throw from the Bruce Trail, the scenic beauty of Walters Falls and local farm stores. Under 20 minutes from Southern Georgian Bay attractions + shopping, schools, health care and amenities in nearby Markdale, Meaford & Owen Sound. This distinguished home offers the best of rural tranquility combined with refined modern living. (id:63008)
19 Kastner Street
Stratford, Ontario
Welcome to one of Stratford's newest subdivisions! This 1700 square foot bungalow to be built by Feeney Design Build features a main floor living with a laundry room off the garage, an open kitchen and living room plan, a large master bedroom with an ensuite and walk-in closet and two additional bedrooms on the main floor. This bungalow will have 9' ceilings, a stone front, a covered front porch and a covered back deck. Call today to complete your selections. Feeney Design Build prides itself on top-quality builds and upfront pricing! You will get a top quality product from a top quality builder. (id:63008)
2886 Highway 6 Highway
Northern Bruce Peninsula, Ontario
QUAINT AND CHARMING! This 2 bedroom bungalow offers low maintenance exterior. Country kitchen with wood cabinetry, oversized living room, hardwood floors in bedrooms and living room. Mud room between garage and house offers patio doors to private concrete patio area overlooking beautiful, quiet country side. 15 to 20 min drive to Wiarton, approx. 35 min drive to Owen Sound and approx. 30 to 45 min to Tobermory and just around the corner from the quaint little hamlet of Lion's Head and it's beautiful beach and marina. This is your opportunity to own your home or cottage!! (id:63008)
21 Nyah Court
Kincardine, Ontario
The remaining end unit in this block of 6 freehold townhomes located at 21 Nyah Court in Tiverton; only the garage wall is shared with the unit next door. This unit is 1199 sqft on the main floor with a full finished walkout basement. Features include hardwood and ceramic throughout the main floor, gas forced air furnace, 1 gas fireplace, concrete drive, central air, completely sodded yard, 9ft ceilings on the main floor, partially covered deck 10 x 28'6, 2.5 baths, Quartz counter tops in the kitchen, and more. HST is included in the list price provided the Buyer qualifies for the rebate and assigns it to the builder on closing. This lot is unique in size, it is 19 feet wide at the front but 119 feet wide at the back. Prices are subject to change without notice. (id:63008)
1044 Concession 7 Concession N
Kincardine, Ontario
Kincardine Twp. farm with full set of buildings & 74 acres workable. This farm property has a 3-bedroom home, 48x84 shed with heated shop in one end, 40x100 coverall, large bank barn, additional sheds & 3 grain bins. Farm is currently in pasture and fenced. Farm could be certified organic if buyer would find that advantageous. This farm is close to Armow & HWY 21. (id:63008)
39 Hatt Street
Northern Bruce Peninsula, Ontario
Nestled among the trees on a peaceful 2.1-acre lot, this inviting raised bungalow offers the perfect blend of comfort and nature. The open-concept design is ideal for entertaining, featuring warm v-match pine walls and a spacious living room with a cozy propane fireplace. The functional kitchen provides ample counter space, while a wall of windows floods the space with natural light and frames stunning views of the western sky and starlit nights. The home includes two generous-sized bedrooms, with the primary bedroom offering patio door access to a side deck perfect for enjoying your morning coffee while watching the abundance of birds in the nearby trees. A third bedroom has been thoughtfully converted into a laundry room with a dedicated office space. The 3-piece bathroom features a low-threshold walk-in shower for added convenience. A detached garage provides both parking and a dedicated workshop area, with a finished upper level for guest overflow complete with a compostable toilet. Lake access is just a short walk down the road, offering the perfect spot to launch a kayak or enjoy a refreshing summer swim. Relax to the soothing sound of waves rolling in from Lake Huron. Located just 15 minutes from Tobermory and close to Singing Sands Beach, Bruce Peninsula National Park, and other local attractions, this property is a peaceful retreat with easy access to everything the area has to offer. Don't miss this rare opportunity to own a private escape in the heart of nature! (id:63008)
1 - 22 Alma Street
Kincardine, Ontario
Proudly presenting Parkside Woods, 22 Alma Street lot 1. Located within a to-be built boutique subdivision development in Inverhuron, this property is incredibly located on the doorstep of Inverhuron Provincial Park and Bruce Power, providing exciting and diverse opportunities. Surrounded by nature and serenity this 1/2 acre lot will be home to an exciting, multi functioning, multi family, multi purpose, real estate opportunity. Consisting of between three and five independent suites under 2 roofs, this property is an incredible mixture of opportunity and enjoyment. (id:63008)
117 East Road
Northern Bruce Peninsula, Ontario
Lots of possibilities with this unique property that has commercial, industrial and residential zoning. The 2.5 acre property features a 12,000+ square foot shop complete with 4 large doors, cement flooring, office and washroom space and a useable secondary level. The raised all brick bungalow features 1950 sq. ft. on each level which could be a secondary residence or ideal for a large family. The power source is 400 amp, with 2- 200amp service to each building. There is 2 septic systems and 2 wells, one for each building as well. Both homes and shop have had recently replaced 45 year shingled roof systems put on in the past 5 years. Enjoy the surrounding maple trees and bus area and private backyard for those outdoor firepit gatherings. This is an ideal property for the small business, self employed at home person. Also listed as Commercial MLS X11964955. (id:63008)
358 Ivings Drive
Saugeen Shores, Ontario
The finishing touches are going on this 1483 sqft stone bungalow at 358 Ivings Drive in Port Elgin. The main floor features 2 bedrooms, 2 full baths, laundry off the 2 car garage and an open concept dining room, kitchen and living room. The living room walks out to a covered deck 15 x 11 and a sodded yard. The basement is finished with a family room, 2 more bedrooms and full bath; there's a nice size utility room for added storage. Included in this home; 2 gas fireplaces, central air, concrete drive, 9 ft ceilings on the main floor, automatic garage door openers, Quartz kitchen counter tops and more. HST is included in the list price provided the Buyer qualifies for the rebate and assigns it to the Builder on closing. Prices subject to change without notice. (id:63008)
622 8th Street W
Owen Sound, Ontario
Welcome to this spacious 4-bedroom, 3.5-bathroom semi-detached home, ideally located on a quiet street just steps from Hillcrest Elementary and Owen Sound District High School. Offering over 2,500 sq ft of finished living space, this two-story home combines comfort, convenience, and quality finishes throughout. The main level features a generous great room with a cozy fireplace and walkout to a 10' x 12' pressure-treated deck perfect for relaxing or entertaining. The kitchen is a chefs delight, showcasing a large island, quartz countertops, and ample cabinetry. Hardwood flooring runs throughout the main floor and upstairs hallway, while ceramic tile adds a clean, modern touch to the bathrooms and laundry room. The primary suite includes a well-appointed ensuite with an acrylic shower and quartz countertop. The finished lower level offers a spacious family room, a fourth bedroom, and a 3-piece bathroom ideal for guests or extended family. Additional highlights include a fully covered front porch, concrete driveway and walkway, finished garage with automatic door opener, and attractive Shouldice stone exterior. Energy-efficient features include a high-efficiency gas furnace, HRV system, central air conditioning. Located within walking distance to schools, grocery stores, and other key amenities, this home truly has it all. (id:63008)
642 8th Street W
Owen Sound, Ontario
Welcome to this spacious 4-bedroom, 3.5-bathroom semi-detached home, ideally located on a quiet street just steps from Hillcrest Elementary and Owen Sound District High School. Offering over 2,500 sq ft of finished living space, this two-story home combines comfort, convenience, and quality finishes throughout. The main level features a generous great room with a cozy fireplace and walkout to a 10' x 12' pressure-treated deck perfect for relaxing or entertaining. The kitchen is a chefs delight, showcasing a large island, quartz countertops, and ample cabinetry. Hardwood flooring runs throughout the main floor and upstairs hallway, while ceramic tile adds a clean, modern touch to the bathrooms and laundry room. The primary suite includes a well-appointed ensuite with an acrylic shower and quartz countertop. The finished lower level offers a spacious family room, a fourth bedroom, and a 3-piece bathroom ideal for guests or extended family. Additional highlights include a fully covered front porch, concrete driveway and walkway, finished garage with automatic door opener, and attractive Shouldice stone exterior. Energy-efficient features include a high-efficiency gas furnace, HRV system, central air conditioning. Located within walking distance to schools, grocery stores, and other key amenities, this home truly has it all. (id:63008)
443 Ivings Drive
Saugeen Shores, Ontario
The interior is just about complete for this 1228 sqft freehold townhome at 443 Ivings Drive in Port Elgin. The main floor features an open concept living room, dining room and kitchen, with hardwood floors, Quartz kitchen counters, & 9ft patio doors leading to a 10'11 x 10 covered deck, primary bedroom with a 4pc ensuite bath and walk-in closet, laundry room off the garage and a 2pc powder room. The basement will be finished with 2 bedrooms, 4pc bath, family room including gas fireplace and utility room with plenty of storage. This home will be heated with a gas forced air furnace and cooled with central air. HST is included in the asking price provided that the Buyer qualifies for the rebate and assigns it to the Builder on closing. (id:63008)
451 Ivings Drive
Saugeen Shores, Ontario
1228 Sqft Brick bungalow freehold townhome at 451 Ivings Drive in Port Elgin with 2 bedrooms and 2 full baths on the main floor. Standard feature include Quartz counter tops in the kitchen, hardwood and ceramic flooring throughout the main floor, hardwood staircase to the basement, sodded yard, covered 10'11 x 10 deck off the dining room and more. The basement can be finished to include a family room with gas fireplace, 3rd bedroom and full bath, asking price would be $694,900. HST is included in the list price provided the Buyer qualifies for the rebate and assigns it to the Seller on closing (id:63008)
335 6th Avenue W
Owen Sound, Ontario
Welcome to this beautiful 4-bedroom, 3-bathroom bungalow located in the desirable Woodland Estates. Offering 1,552 square feet on the main floor, this home features 2 bedrooms upstairs and 2 additional bedrooms on the lower level. The open-concept great room boasts 9' ceilings, a gas fireplace, abundant cabinetry, quartz countertops, a large kitchen island, and patio doors that lead to a 10' x 21' partially covered deck with stairs down to the fully sodded yardperfect for entertaining. The spacious primary bedroom includes a walk-in closet and a luxurious 5-piece ensuite with quartz countertops, a tiled shower, and a free-standing tub. The main floor also offers a convenient laundry/mudroom complete with cabinets and countertop. Hardwood flooring runs throughout the main living areas, with ceramic tile in the foyer, bathrooms, and laundry room. Downstairs, the lower level features 8'6" ceilings (excluding duct areas), a large family room, two well-sized bedrooms, a 3-piece bath, and a generous utility room. The exterior showcases Shouldice Stone all around, a covered front porch, a double car garage, a concrete driveway, and a cement walkwaymaking this home as impressive outside as it is inside. (id:63008)
Unit 4 - 8 Golf Links Road
Kincardine, Ontario
Bradstones Mews is the newest upscale townhome development in Kincardine, consisting of 36 residences located just a short distance to the beach and the downtown core. The homes will range in size from 1870 sq.ft. for the 1.5 storey home to 2036 sq.ft for the 2 storey style. Compared to other available options , these homes will be much larger and feature full basements. The basements can be finished (at additional cost) to provide almost 3000 sq.ft. of finished living area. Take a look at the Builder's Schedule A to see all the features that home buyers have come to expect from Bradstones Construction. This development will be offered as a "vacant land condominium" where you pay a common element fee (condo fee) of $190 per month to maintain the roadways and infrastructure and still have exclusive ownership of your lot and building. Call today for the best selection in this exciting new development. Some photos are Artist Rendering, final product may differ. (id:63008)
Unit 3 - 8 Golf Links Road
Kincardine, Ontario
Bradstones Construction is delighted to kick off this exciting new development. These upscale homes will contain all the expected amenities plus much more. The high efficiency GE heat pump with air handler, hot water tank with heat pump, combined with the upgraded insulation package will noticeably reduce your energy consumption costs. You will enjoy the added features like 9 ft. ceilings, quartz counter tops, slow close cabinets and dual flush toilets. Compare the room sizes you will get in this 2036 sq.ft home. Ask for your copy of all the features on the Schedule A "finishing and material specifications". Full Tarion home warranty protection is included. Buyer selections on finishing materials may be available if not already ordered and installed by builder. This is a "vacant land" condominium with a $190 per month fee to cover common amenities. Buyers will have full "free hold" ownership of their lot and home. Call now to get the best selection. Some photos are Artist Rendering, final product may differ. (id:63008)
Unit 6 - 8 Golf Links Road
Kincardine, Ontario
This semi-detached freehold home is the latest offering in Bradstones Mews. Located just a short distance from the beach, the hospital and downtown Kincardine this upscale home will be one of 36 exclusive residences to be built on this 4.2 acre enclave. With 1870 sq.ft. above ground you'll have all the room you will need to accommodate family and friends. Plus the full basement can be finished (at an additional cost) to add up to another 1278 sq.ft. of living space. The Builder's Schedule A of Finishing and Material Specifications will outline on 5 pages all the features and upgrades that will be included in this Bradstones home. As a "vacant land condominium" you will own the large 49.9 ft. lot and the residence. Only the streets and infrastructure will be part of of a condominium corporation that will manage the common elements. The monthly condo fee will be approximately $190 for maintenance of the common areas. Before you decide on your next home, compare the lot size, the home size and the finishing elements that will make this development your obvious choice. Please note that the pictures are artist renderings and the finished home may vary from photos. (id:63008)
Unit 5 - 8 Golf Links Road
Kincardine, Ontario
Welcome to Bradstones Mews. This upscale 1870 sq.ft. semi detached home on a 45 ft lot will be hard to beat at this price. With the possibility of finishing the full 1278 sq.ft basement, you won't have to worry about downsizing when you'll have over 3100 sq.ft of living space. The main floor primary bedroom and ensuite bathroom will make this home safe and accessible for many years to come. Take a close look at the builder's Schedule A detailing all the finishes and upgrades that will complete this home. You'll notice the Diamond Steel roof, quartz counter tops, 9 ft. ceilings, hot water heaters with heat pump, high efficiency GE heat pump and air handler, Cat 6 wiring for phones , internet and TV ( if you are working from home), and a whole house surge protector to protect your equipment. When the framing and roof are completed,you will be able to appreciate the size of this generous floor plan. Don't delay to get the best selection and choose your personal selection of finishes. Please note that photos are virtual artist renderings. (id:63008)
Unit 2 - 8 Golf Links Road
Kincardine, Ontario
If you are looking to downsize , this may not be a good fit for you. This new Bradstones home will feature 2036 sq.ft above ground with 3 bedrooms and 2.5 baths. You will also enjoy a full 1078 sq.ft. basement to finish or just for storage of all the possessions you don't want to let go. These upscale homes will contain all the expected amenities Bradstones Construction has made standard plus much more. The high efficiency GE heat pump with air handler and hot water heater with heat pump, combined with the upgraded insulation package will noticeably reduce your energy consumption costs. You will enjoy the added features like 9 ft. ceilings, quartz counter tops, BBQ gas connection , slow close cabinets and dual flush toilets. Ask for your copy of all the features on the Schedule A "Finishing and Material Specifications". The full Tarion home warranty protection is included . These homes will be registered as a "vacant land condominium" where residents will share in the cost of the common roadways and infrastructure but still have exclusive ownership of their land and building. Call now to get the best selection. Some photos are Artist Rendering, final product may differ (id:63008)
10 Nelson Street
West Perth, Ontario
Large 4 bedroom 2,000 sq.ft two-storey with builder upgrade incentives!!! This home built by Feeney Design Build will be located one of Mitchell's newest subdivisions on the South West end of Town. It features an open kitchen and living room plan with a large foyer and laundry on the main floor. There are 4 bedrooms including a large primary bedroom with ensuite and walk-in closet. This plan has an option loft area as well. Call today to complete your selections. Feeney Design Build prides itself on a top-quality build and upfront pricing! You will get a top quality product from a top quality builder. (id:63008)
75551 Bluewater Highway
Bluewater, Ontario
This fantastic 5.9-acre property on the shores of Lake Huron offers a rare opportunity to enjoy a peaceful country setting while being just a short walk from the charming village of Bayfield. With plenty of open space, this property is ideal for those seeking a wonderful family home, hobby farm, or a host of other possibilities. Zoned for future development, the potential here is limitless. The country home features 4 bedrooms and 3.5 bathrooms, providing ample space for everyone. The main floor boasts a large country kitchen and dining area with picturesque views of the surrounding farmland and mature trees. Adjacent to the kitchen, you?ll find a cozy living room and den, both with beautiful hardwood floors. The main floor also includes a bedroom with large windows, offering plenty of natural light, and is complemented by a 3-piece and a 4-piece bathroom. Upstairs, there are three more bedrooms, a small sitting area, and a 3-piece ensuite, providing plenty of room for family members. The finished basement adds even more living space with a large rec room, perfect for a games room or entertainment area. There?s also a 2-piece bathroom, a utility room, a storage room, and convenient walk-up access to the attached 2-car garage. Outside, the property exudes country charm with a large barn and two additional sheds, offering plenty of storage for equipment, hobbies, or business needs. A portion of the of the farmland is currently rented out for crops, adding to the investment potential. Whether you?re looking to raise a family, start a hobby farm, or run a business, this property offers the space, zoning, and location to make your vision a reality. With its ideal location near the beautiful shores of Lake Huron, this property is full of charm and character. Don?t miss your chance?schedule a showing today! (id:63008)
8 Nelson Street
West Perth, Ontario
Welcome to one of Mitchell's newest subdivisions where this 1550 square foot bungalow will be built by Feeney Design Build. This bungalow features main floor living with a laundry room off the garage, an open kitchen and living room plan, a large master bedroom with ensuite and walk-in closet and additional 2 bedrooms on the main floor. This bungalow will be all brick with a deck. Call today to complete your selections! Feeney Design Build prides itself on a top-quality build and upfront pricing! You will get a top quality product from a top quality builder. (id:63008)
26 Main Street S
Bluewater, Ontario
CHARMING BRICK HOME ON ESTATE-SIZED LOT IN BAYFIELD!! Cozy 3 bedroom home boasting lovely woodwork and hardwood flooring thru-out. Formal dining room. Spacious living room. Main-floor primary bedroom. Upper floor has 2 bedrooms. Covered front and rear verandas. Natural gas heating and central air. Oversized garage/barn is located on the EXTRA BUILDING LOT that could be separated at a later date. Lots of mature trees, paved driveway & easy access of Euphemia Street. Municipal water & sewer. Short walk to historic ?Main Street? & downtown restaurants and shops. Lots of "elbow" room. EXCELLENT INVESTMENT OPPORTUNITY!! (id:63008)
23 Kastner Street
Stratford, Ontario
Welcome to Stratford's vibrant northwest end! This 2156-square-foot, four-bedroom, two-storey home will be built by Feeney Design Build and features a spacious layout. Enjoy an open kitchen and living room plan, ideal for modern living and entertaining guests. The laundry is conveniently located on the main floor, ensuring practicality without compromise. On the second floor, retreat to the large primary bedroom suite complete with an ensuite bathroom and a walk-in closet. Upstairs also features 3 additional bedrooms and another full bathroom. Feeney Design Build is committed to delivering a top-quality home with upfront pricing, and their reputation is built on craftsmanship and attention to detail. When you choose Feeney Design Build you're not just choosing a builder, but a partner in creating your dream home. Don't miss out on this opportunity to own a top-quality product from a top-quality builder! (id:63008)
321 Telford Trail
Georgian Bluffs, Ontario
Newly built, move-in ready- can close immediately. New Freehold (common element) townhome, with a 2024 occupancy. Come live in Cobble Beach, Georgian Bay's Extraordinary Golf Resort Community. This Grove (interior unit) bungalow is 1,213 sq ft 2 bed 2 bath backing on to green space. Open concept Kitchen, dining, great room offers engineered hardwood, granite counters and an appliance package. Primary bedroom is spacious and complete with ensuite. Lower level is unfinished and can be finished by the builder to add an additional approx 1,000 sq ft of space. Single car garage, asphalt driveway and sodding comes with your purchase. One primary initiation to the golf course is included in the purchase of the home. All of this and you are steps to the golf course, beach, trails, pool, gym, US Open style tennis courts, and all the other amazing amenities. Cobble Beach is all about LIFESTYLE come see for yourself, you'll be amazed. (id:63008)
327 Telford Trail
Georgian Bluffs, Ontario
Newly built, move-in ready- can close immediately. New FREEHOLD (Common Element) Townhome. Come live in Cobble Beach, Georgian Bay's Extraordinary Golf Resort Community. This Grove (end unit) bungalow is 1,215 sq ft 2 bed 2 bath and backs on to green space. Open concept Kitchen, dining, great room offers engineered hardwood, granite counters and an appliance package. Primary bedroom is spacious and complete with ensuite. Lower level is unfinished and can be finished by the builder to add an additional approx 1,000 sq ft of space. 2 car garage, asphalt driveway and sodding comes with your purchase. One primary initiation to the golf course is included in the purchase of the home. All of this and you are steps to the golf course, beach, trails, pool, gym, US Open style tennis courts, and all the other amazing amenities. Cobble Beach is all about LIFESTYLE, you'll be amazed. (id:63008)
5 Meadow Acres Road
Oro-Medonte, Ontario
Nestled in the heart of Warminster, Oro-Medonte, this stunning brand-new bungalow by Adall Homes sits on an expansive, nearly 1-acre executive lot in the highly sought-after Meadow Acres estate community. Offering the perfect balance of modern design and country charm, this 1,821sqft home features 3-bedrooms, 2-bathrooms and is packed with high-end features. Enjoy a custom kitchen with a spacious island, quartz countertops, and stylish shaker-style soft-close cabinets and drawers. Crown moulding extends to the ceiling, giving the space a polished finish. With a variety of upgrades included, you'll have the opportunity to personalize your finishes from the builder's curated samples. Adall Homes is known for their beautifully customized homes and offers several upgrade packages in Meadow Acres, as well as being a Tarion Warranty Builder, ensuring peace of mind with your investment. Located in a quiet, family-friendly community, this home offers easy access to local amenities like golf, skiing, parks, and schools, and is just minutes from Orillia, Barrie, and Highway 400. Don't miss your chance to join this new neighborhood. (id:63008)
1694 Tiny Beaches Road S
Tiny, Ontario
Discover the charm of Woodland Beach with this delightful cottage rental in Edmore Beach! Nestled on a spacious 93 x 201 lot, this property offers the perfect blend of comfort and convenience. Boasting two cozy bedrooms and two bathrooms. The open-concept living, dining, and kitchen area provides ample space for relaxation and entertainment. Enjoy the tranquility of nature on the covered porch at the back of the cottage, perfect for morning coffee or evening relaxation. This property is designed for four-season living, with a forced air furnace. The property comes fully furnished, making it ready for you to move in and start enjoying right away. Short term 6-8 month rental. Tenant must vacate by May 31, 2026. (id:63008)
683 Lafontaine Road
Tiny, Ontario
Discover the perfect blend of comfort, function, and Northern charm in this ranch bungalow in the heart of Tiny -just steps from Lafontaine Beach Park and Tiny Treats Deli. Built in 2013, this thoughtfully designed home is ideal for those looking to simplify without sacrificing space, privacy, or practicality. The main level offers an open-concept layout with hardwood and tile flooring, three bedrooms, and two full bathrooms, including a bright primary suite with walk-in closet and ensuite. The kitchen and living area flow seamlessly to a covered 16' x 16' deck overlooking the landscaped backyard-featuring armour stone, stamped concrete patios, and peaceful green space behind. All the outdoor work has been done for you-just add your furniture and enjoy. For the hobbyist or collector, this property is a dream. A 26' x 26' workshop, a 36-foot carport, and a double attached garage with inside entry offer all the space you need. The garage and workshop are heat-ready, and the basement includes a rough-in for in-floor radiant heating, plus a walkout with high ceilings, an additional bedroom, and a full bathroom. Additional features include main floor laundry, propane forced air heat, central air, 200-amp service, crushed asphalt driveway, and a storage shed with lean-to. Set on a 100' x 150' lot backing onto greenspace in a friendly, walkable community, this home offers the lifestyle so many are searching for-peaceful, practical, and perfectly located minutes from Midland, marinas, and Georgian Bay adventures. (id:63008)
218 Roy Drive
Clearview, Ontario
This spacious 4-bedroom plus den, 3-bathroom home will be available for rent starting September 1st. At 2,647 sq. ft., it is the second largest model in the neighbourhood and offers an excellent family-friendly layout. The welcoming front entry features double doors leading into a bright, open floor plan. The eat-in kitchen includes a large island and an oversized pantry, perfect for storage and entertaining. The primary bedroom boasts two walk-in closets and a generous ensuite with double sinks, a soaker tub, and a separate glass shower. The second floor laundry room adds convenience, while the three additional bedrooms are all spacious and filled with natural light. The unfinished basement, with large windows, offers plenty o f potential as a playroom or extra living space. Additional features include a double garage with inside entry. Utilities and hot water tank rental are extra. Requirements: completed rental application, credit report, employment verification, references, first and last months rent. No smoking, no pets. (id:63008)
21 Henry Ball Court
Oro-Medonte, Ontario
Welcome to The Meadow Acres and 21 Henry Ball Court by Jackson Developments. Backed by Tarion Home Warranty, this home has many custom features and architectural style to consider this your dream home in the beautiful sought after community of Warminster. A short 10 minute drive to either Costco Orillia, Cavana Spa, The Ktchn or Braestone Golf Club, Horseshoe Resort, Mt. St. Louis Resort or Drenths Market; it's the perfect location with a country quiet feel. Magnificent views backing onto a partially tree'd lot and farmland this 1,647sqft hosts 3bedrooms. Primary ensuite consists of a large walk-in shower with glass enclosure and large vanity with quartz countertops. Main floor bedrooms, great for families or professionals looking for a country-estate type home. The mudroom features laundry with built-in cabinetry.9-foot main ceilings throughout with 13-foot vaulted ceiling in the main living area. Custom designed kitchen with 8 island, and bathroom cabinetry with solid quartz counters throughout. Quality vinyl plank flooring throughout all main living areas. and quality modern tile selections for bathrooms, showers and mudroom areas. Pot lights and modern lighting fixtures throughout. Stained oak staircase and handrail with wrought iron pickets. This builder spares no expense also including a covered back concrete porch, soffit pot lights in the front and rear yard, fully sodded yard, unfinished basement with a full 8 height poured foundation. Town water, and septic. The 3-car garage features 12 ceiling height, great for car hoist or extra storage. Pollard windows and doors and premium insulated garage doors with openers. This gorgeous home is currently under construction and ready for completion for early spring 2026closing. Contact us today to view this home and the many more in sought after Meadow Acres by Jackson Developments. Pre-Sale plans and lots available for 2026 closings, by appointment only. (id:63008)
23 Henry Ball Court
Oro-Medonte, Ontario
Welcome to The Meadow Acres and 23 Henry Ball Court by Jackson Developments. Backed by Tarion Home Warranty, this home has many custom features and modern architectural style to consider this your dream home in the beautiful sought after community of Warminster. A 10 minute drive to Costco or Orillia, Cavana Spa, The Ktchn, Braestone Golf Club, Horseshoe Resort, Mt. St. Louis Resort or Drenths Market; it's the perfect location with a country feel. Magnificent views backing onto a partially tree'd lot and farmland this 1,756sqft hosts 3 bedrooms. Primary ensuite consists of a large walk-in shower with glass enclosure and large vanity with quartz countertops. Main floor bedrooms, great for families or professionals looking for a country-estate type home. The mudroom features laundry with built-in cabinetry. 9 main ceilings throughout with 12 vaulted ceiling in the main living area. Natural gas Napoleon linear fireplace with custom modern stone. Custom designed kitchen with oversized 8 island and bathroom cabinetry with solid quartz counters throughout. Quality engineered hardwood flooring throughout all main living areas. Quality modern tile selections for bathrooms, showers and mudroom. Pot lights and modern lighting fixtures throughout. Stained oak staircase. Large covered back concrete porch to enjoy morning coffee or a barbeque with tv rough-in included to watch a game or movie. Soffit pot lights in the front and rear yard, fully sodded yard, unfinished basement with a full 8 height poured foundation. Town water and septic. The 2-car garage features 12 ceiling height, great for car hoist or extra storage and basement entry from the garage. Pollard windows and doors and premium insulated garage doors with openers. This gorgeous home is currently under construction and ready for completion for early spring 2026 closing. Contact us to view this home and the many more in Meadow Acres. Pre-Sale plans and lots available for 2026 closings, by appointment only. (id:63008)
203 Knox Road W
Wasaga Beach, Ontario
Welcome to this beautiful property full of potential in the heart of Wasaga Beach! This 4-bedroom, 2-bathroom home offers open-concept living, perfect for families and entertainers alike.The spacious kitchen provides plenty of counter space for your next family dinner or gathering, flowing seamlessly into the main living area for a warm, inviting feel.Step outside to your massive backyard oasis ideal for hosting summer BBQs, relaxing by the gardens, or enjoying the peaceful surroundings. The property also features a detached garage/workshop complete with heat and electricity perfect for hobbyists, car enthusiasts, or additional storage.With its combination of space, functionality, and charm, this home truly offers something for everyone. Close to beaches, trails, schools, and all of Wasagas amenities this property wont last long! (id:63008)
330 Third Street
Midland, Ontario
Charming Century Home in the Heart of Midland! Perfect for First-Time Buyers & Young Families! Step into this beautifully renovated and immaculately clean 2-story century home, full of character and modern updates, located on a generous lot in the vibrant heart of Midland. With 2 bedrooms, 2 bathrooms, and an open-concept main floor filled with natural light, this move-in ready home is ideal for young families or first-time buyers looking to put down roots. Freshly painted in neutral tones throughout, the home features a spacious living and dining area perfect for family time and entertaining. The second floor boasts brand-new windows, new carpet in the bedrooms, and updated doors and light fixtures. A durable metal roof ensures long-lasting peace of mind. The backyard is a true highlight, private and spacious, featuring a large, deck that's perfect for BBQs, outdoor dining, or simply unwinding. With room to play, garden, or entertain, its a versatile outdoor space ready to enjoy as-is, with potential to make it your own. Downstairs, the dry basement includes laundry, storage space, and potential for future finishing, whether you envision a playroom, more storage, or gym. Located just a short walk to scenic walking and biking trails, Little Lake Park, the YMCA, Local Marinas, the Arena & Recreation Centre, Midlands Cultural Centre and shopping hubs. Everything you need is right around the corner. With numerous recent upgrades including windows, carpeting, fixtures, and more this well-maintained home offers style, function, and charm in one unbeatable package. Welcome home to 330 Third St. Midland- where your family's next chapter begins. (id:63008)
15 Rue De Parc
Tiny, Ontario
LIVE ON THE BEACH! This stunning custom-built home combines high-end luxury with relaxed beach life. The lower level walks out to a sandy yard extending directly to Georgian Bay. Just steps to the beach, stroll the shore or take a dip in the bay, then wash off in the outdoor shower, unwind in the beach-level hot tub, and soak in the views. From the street, curb appeal abounds with lush gardens and immaculate lawn with sprinkler system, plus a uniquely designed seating area with fire pit. Deceiving from the front, inside youll find generous living space. The open concept main area showcases 12 coffered accented ceilings w/ beam grid design, a floor-to-ceiling stone fireplace, imported Spanish porcelain tile, and a chefs kitchen with custom cabinetry, granite counters, Bosch 5-burner gas cooktop with downdraft vent built into a massive island with seating. Expansive Pella windows and doors (throughout the home) flood the space with light and open to the wrap-around composite deck. The spacious main-level primary suite offers its own private living area with gas fp, balcony with water view, 5-pc ensuite with jet bath & shower, alder wood floors + heated ceramic floors in Bathroom area, large dressing room w/ washer/dryer. Also on this level: a 2-pc powder room & pantry/mudroom with garage access. The walkout lower level includes 3 bedrooms, full bath, large rec room, utility/storage room, and an additional washer/dryer. Extras: 5 WiFi cameras/monitoring, full home generator, water treatment system, owned water heater (new in last year), premium siding, and wrap-around composite decking. Too many features to listcome see this exceptional property. LIFE REALLY IS BETTER AT THE BEACH! (id:63008)
6 Cerberus Trail
Clearview, Ontario
Lovely 5 bedroom chalet located on Devil's Glen property. Excellent weekend getaway with lots of space to entertain friends and family. Nestled in the trees for complete privacy. Large windows and skylight allow the natural sunlight to flow through. The main floor consists of a kitchen, dining, 2 pc. bath and boasts a large open concept great room with high ceilings, a wood burning fireplace and a walkout to deck. The second floor has a large primary bedroom along with a 4 pc. bath. The completely finished basement has a sauna, 3 bedrooms with built-in bunkbeds, a recreation room, ski tuning room and plenty of storage. Close proximity to ski hills, cross country skiing and trails. Buyer must be a member of Devil's Glen. (id:63008)
15 - 6 Wildrose Trail
Collingwood, Ontario
Move right into this Impressive Townhouse set within the ever popular and attractive Tanglewood complex, at the 15th and 16th holes of Cranberry Golf Course. Freshly Painted from top to bottom and with Brand New Stainless Steel Kitchen Appliances, Washer/Dryer, Flooring and Light Fittings - It feels like a Brand New home! Open concept Living, Dining and Kitchen areas overlook the rear yard through the 'Wall of Windows' plus there is a handy Walkout so you can sit and enjoy the peaceful atmosphere surrounded by trees and pretty shrubs. The upper level offers Two Bedrooms - the Primary has a Four Piece Ensuite and a Walk-in Closet. Another Four Piece bathroom serves the 2nd Bedroom. Lower level is completely finished offering an additional Third Bedroom complete with a separate Four Piece Bathroom. No Parking headaches here - Garage parking for one car with inside entry to the home, as well as private driveway parking. Visitor parking is available on site. This desirable home could be your full-time residence or your 'City Escape'. Beautiful in all four seasons! Relax at the Outdoor Pool in summer after golfing or hiking. Come home for Apres Ski in winter! Handy locker room storage at the front door for your winter gear. Easy living - no exterior maintenance here. Hey - Forget snow shovelling, save your energy for fun on the slopes.. just a short drive away! Early closing is available so you can soon start living four season style with a mountain chalet feel! (id:63008)
94 Windermere Circle
Tay, Ontario
From the moment you arrive, the curb appeal is undeniable. This beautifully maintained bungalow offers a landscaped yard, stone accents, a welcoming front porch, and a spacious three-car garage. Built with full ICF construction, this home is exceptionally energy efficient and designed for lasting comfort. Situated on over an acre, the property boasts an expansive backyard oasis with multi-level decking, a hot tub, and a play area - plenty of space for outdoor living and family fun. Inside, a bright foyer opens to an airy, open-concept layout with vaulted ceilings, large windows, and a fresh neutral palette. The modern kitchen features stainless steel appliances and ample storage, while the dining area is perfect for gatherings. The primary suite includes a walk-in closet and 5-piece ensuite with a soaker tub, tiled shower, and double vanity. Two additional bedrooms and a full bath complete the main level. The fully finished basement offers a large rec room with projector setup and barn doors, a play area, dedicated home gym, two more bedrooms, and a full bath. Surrounded by mature trees for privacy, this move-in ready home is located in a quiet, family-friendly neighbourhood close to schools, amenities, and recreation. (id:63008)
2070 Hawley Road
Severn, Ontario
Welcome to 2070 Hawley Road sitting on just over 2 acres on a quiet cul-de-sac in an amazing sought after neighbourhood in Severn. This beautiful 2 storey home has 4 bedrooms upstairs, primary bedroom ensuite, main floor laundry, an updated kitchen with quartz countertops, soft close cabinets and sliding doors leading out to the in ground pool (liner and sand filter 2025). Gas fireplace in the family room and a second set of sliding doors to a private covered porch. Finished basement with a second kitchen, second laundry, family room, bedroom, office with a window, gas fireplace, bathroom and a separate entrance through the double car garage. Gorgeous wrap around porch, heated garage, massive driveway (freshly sealed), Kinetico water softener, shingles 2024, new deck 2024, the list goes on. An incredible location, close to Marchmont school, easy highway access, close to Bass Lake and in town amenities. Book your private showing and feel the warmth this special home offers. (id:63008)
10 Leonard Avenue
Penetanguishene, Ontario
Welcome to 10 Leonard Avenue in the heart of Penetanguishene! This charming 1-bedroom plus den home has been beautifully refinished, offering a fresh and inviting living space thats move-in ready. Step inside to find bright, updated interiors with a smart layout ideal for singles, couples, or those looking to downsize. The versatile den can be used as a guest room, home office, or hobby space. One of the standout features is the large attached garage, perfect for parking, storage, or a workshop. Outside, the property sits on a great lot with plenty of room to enjoy gardening, entertaining, or simply relaxing in your own outdoor space. Conveniently located close to local shops, schools, and Georgian Bay, this home combines comfort, practicality, and charm all at an affordable price point. Don't miss your chance to own this wonderful property in a sought-after Penetanguishene neighbourhood! (id:63008)
98 George Street
Clearview, Ontario
Charming Creemore Bungalow - A Renovators Dream! This spacious three-bedroom, two-and-a-half-bath bungalow offers nearly 2,500 square feet of living space, with approximately 1,300 square feet above ground and 1,200 square feet below. The main floor features a primary bedroom with an ensuite bathroom, as well as an open concept living and dining area. The kitchen is unfinished, providing a blank canvas to design and build your dream space. Downstairs, the fully finished basement adds even more living space with two additional bedrooms, a four-piece bathroom, a laundry room, and a large recreation room ideal for entertaining, movie nights, or games with family and friends. The large backyard offers plenty of room for outdoor enjoyment, and the home is ideally situated near the end of a quiet street within walking distance to downtown Creemore's charming shops, restaurants, and activities. Families will appreciate being just a three-minute drive from the public school, while Collingwood is only 25 minutes away and Pearson International Airport is less than 90 minutes from the doorstep. Blue Mountain Village, beaches and ski hills are a 30-minute drive. This property is full of potential and ready for your personal touch to create the perfect Creemore retreat. (id:63008)
136 Birchwood Drive
Barrie, Ontario
Welcome to Your Dream Home at 136 Birchwood Drive, featuring over 200k in upgrades throughout you will not find another home with these types of finishes at this price point. This stunning family home combines comfort, style, and convenience. Featuring 4 bedrooms, 4 bathrooms, within a well-designed naturally flowing living space, all nestled on a quiet street in a family friendly neighbourhood. As you enter, you're greeted by a grand foyer with a truly impressive open concept living area complete with porcelain tile and a welcoming sitting area. The kitchen is a chef's dream, boasting granite countertops, newer appliances, an island that invites family gatherings plus a separate dining room area. Enjoy serene views of your oasis inspired backyard from the kitchen window. Both the living room and lower rec room feature cozy fireplaces, perfect for chilly evenings/setting the perfect ambience. Upstairs, you'll find 3 well appointed bedrooms and 2 full bathrooms. The primary bedroom is beautiful, featuring a stunning 5pc Spa like ensuite, large walk in closet and sitting area. The lower level offers a spacious 4th bedroom/studio office and a 4th bathroom with a large soaker tub. The upgrades do not end there- walkout to a beautifully landscaped backyard with stone patio and perennial gardens, multiple seating areas, outdoor propane fireplace, koi pond with fountain, one of a kind gazebo all encompassed in a retreat like setting- ideal for family gatherings/entertaining. This beautifully renovated home is situated just moments from Highway 400, 2 minutes to the Georgian Mall, 3 Minutes to Royal Victoria Hospital, steps from schools, parks, trails, the Livingstone Street community centre, Barrie sports dome and the Barrie Golf & Country Club. Enjoy easy access to all of the Bayfield Street's shops and dining, plus Barrie's vibrant waterfront with beaches, marina, boardwalk, and patios. A rare find in one of Barrie's most desirable neighbourhoods. (id:63008)

