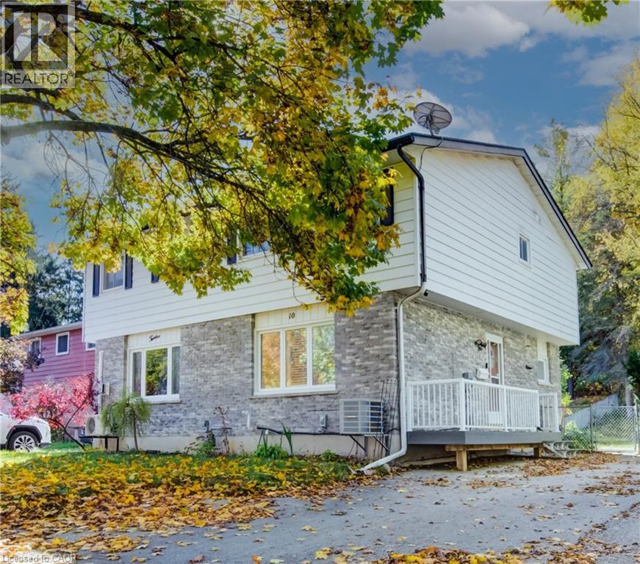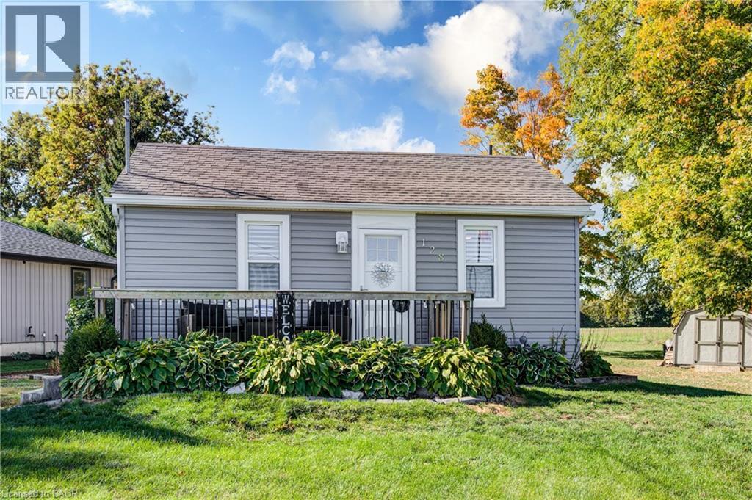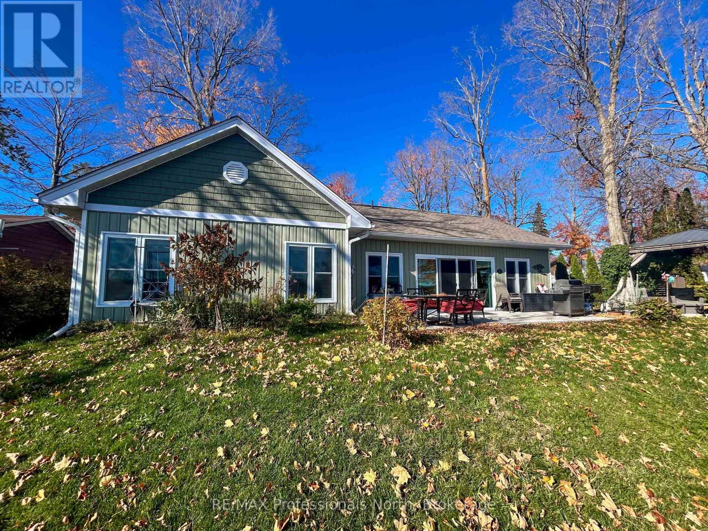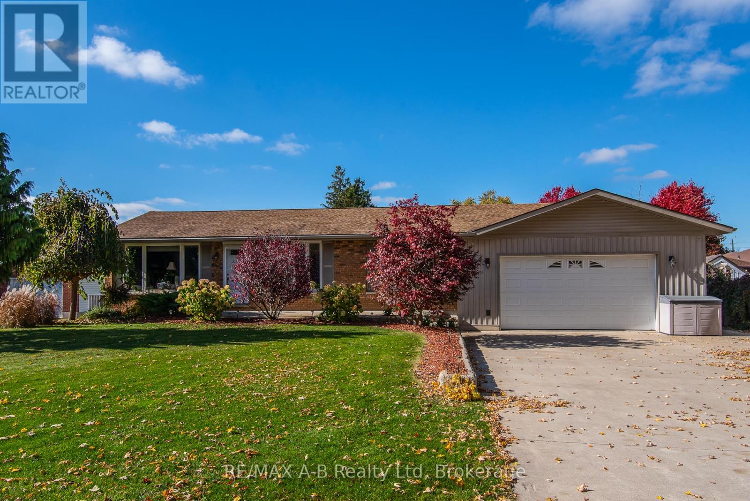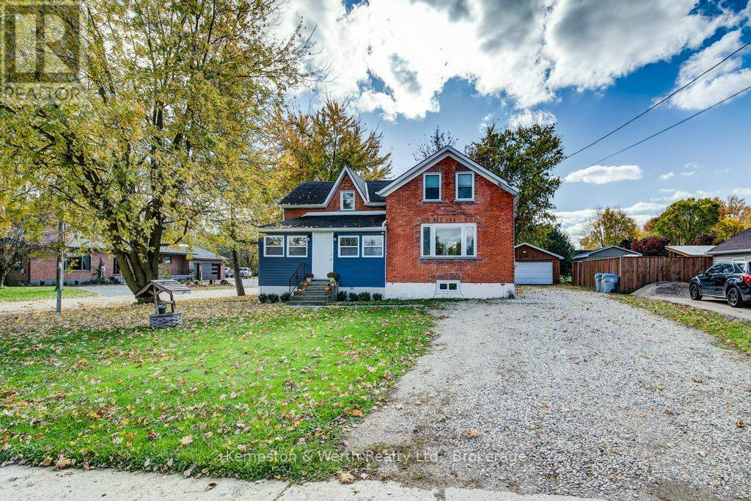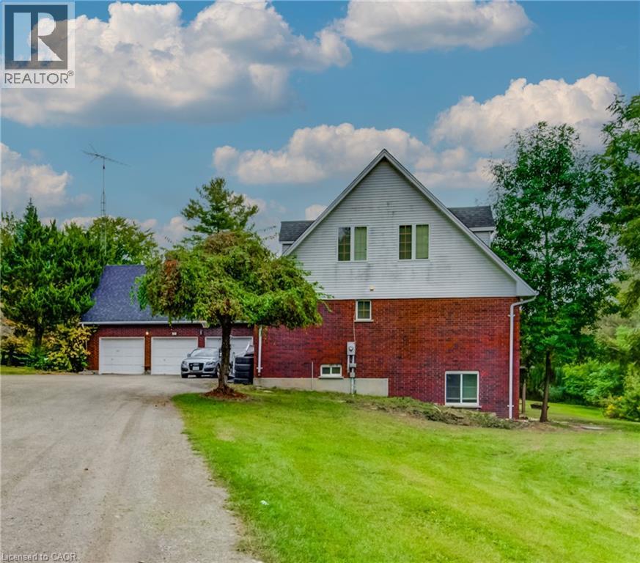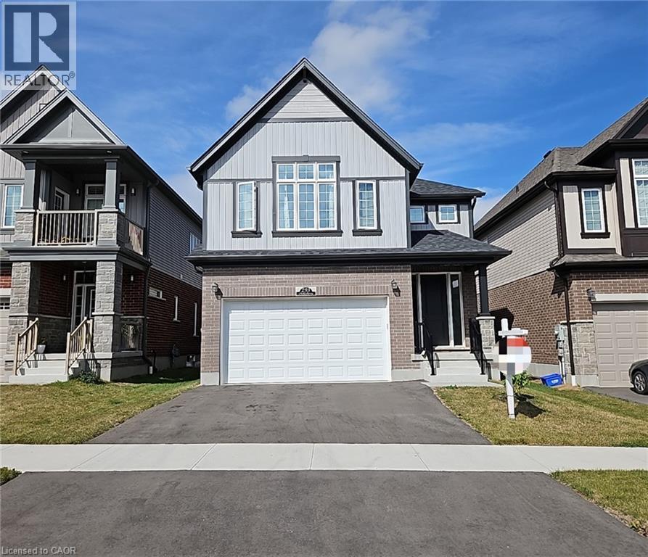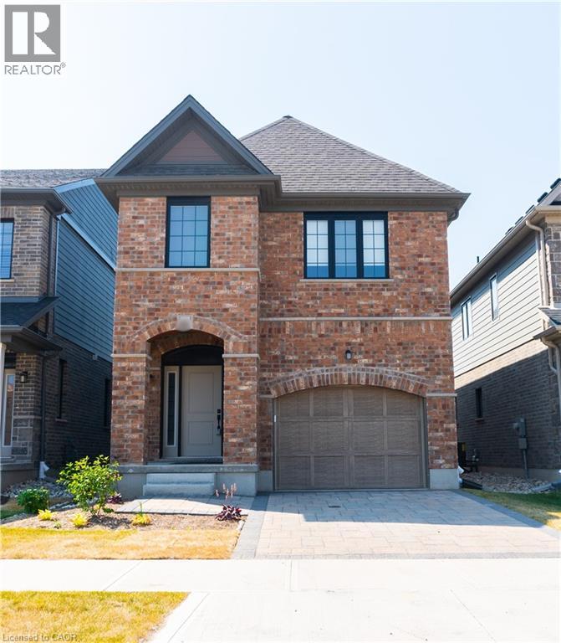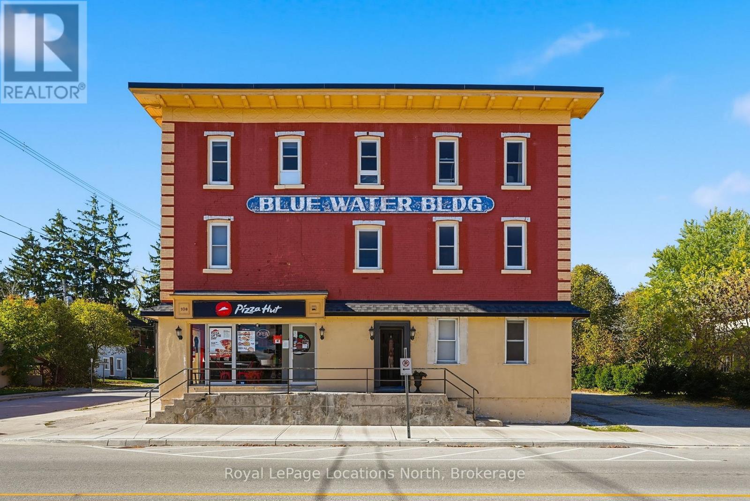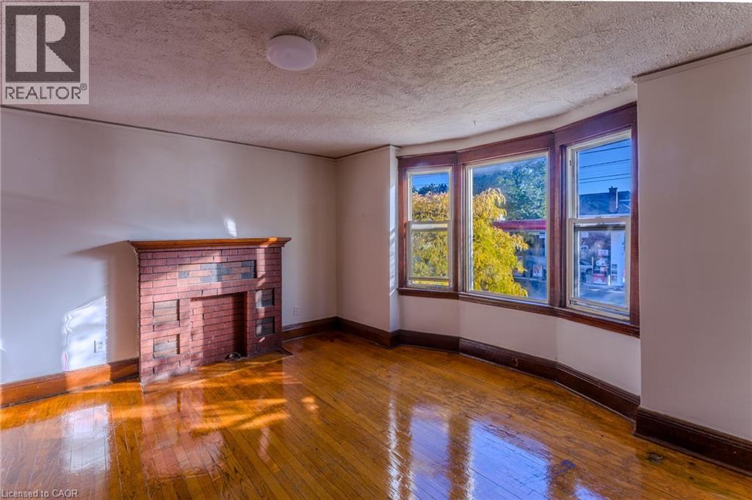10 Innes Place
Woodstock, Ontario
Welcome! This bright and spacious two-storey semi-detached home offers comfort and convenience in a quiet, family-friendly neighbourhood. Featuring three bedrooms, a full bathroom upstairs, and a handy two-piece bath on the lower floor, this home is designed for everyday living. The main level includes a welcoming living area, a functional kitchen with ample storage, and walkout access to the backyard-perfect for relaxing or entertaining. Located close to schools, parks, shopping, and highway access, this home combines peace and practicality. (id:63008)
128 Dover Street
Otterville, Ontario
Hello Country living on a 0.26 acre property on the outskirts of Otterville. This well maintained bungalow home with many updates is located in a great country setting offering peace and quiet with tons of outdoor space for family campfires, enjoying the horseshoe pit and the fresh air. This property also has an Invisible Fence system so you can let your dogs roam worry free. A large 10 x 10 shed can store all your outdoor maintenance tools. Some recent updates include vinyl siding with soffit, fascia and eaves (2017) furnace and AC (2018) water softener (2022), shingles (2016) and updated vinyl clad windows on main floor, California shutters throughout. The inside of the home is tastefully decorated with some fresh paint and updated. All appliances included. (id:63008)
563 Dalhaven Road
Selwyn, Ontario
This lovingly designed and crafted Ennismore home spared no detail in quality and comfort! Located on the shores of Chemong Lake, this five-year-old home offers three bedrooms and two baths. The bright, open-concept main floor features a modern, sleek kitchen with a large island, as well as dining and living areas. Note the exceptional use of space to accentuate the views and natural light. Just off the main living space, you will find a three-piece bath and two good-sized bedrooms. The light and airy primary bedroom overlooks the lake, houses a spacious walk-in closet, and has a gorgeous 4-piece ensuite with a soaker tub. The home is heated with in-floor radiant natural gas heat with zone control and a heat pump for additional heat, and summer air conditioning. Each room has been soundproofed, while each plug has its own breaker. Like I said, every detail! An easily connected generator provides peace of mind and comfort when the power is out. The exterior of the property has been designed for easy maintenance. A paved driveway, landscaped yards, a welcoming rear patio with a sliding door entry to the home, and the use of natural trees and plants create a waterfront oasis. A gazebo for outdoor entertaining and a shed for storing toys add to the outdoor features. At the water's edge, the armour stone entry and private dock allow for maximum enjoyment of the water. This home is located on a private road in a quiet area just minutes from Bridgnorth and Peterborough-a wonderful retreat from the outside world. (id:63008)
3972 Burns Street
Perth East, Ontario
Welcome to this beautiful, 3-bedroom bungalow situated on Burns Street in the charming village of Shakespeare. This home seamlessly combines comfort and functionality, offering an irresistible package for families and individuals alike. The main floor boasts a spacious, open-concept layout with abundant natural light streaming into every room. Each of the three generously sized bedrooms provides ample space, making them ideal for family, guests, or even a home office. Step directly from the kitchen to your private entertainment area, enclosed on three sides to protect you from the elements. This inviting space is complete with a bar and a hot tub, making it perfect for hosting lively summer gatherings or enjoying a peaceful winter soak. Designed for year-round enjoyment, this outdoor area elevates your entertaining possibilities. The fully-finished basement extends your living space and features a second gas fireplace, creating a cozy recreation or media lounge. There is also a separate area ideally suited for a home gym. Additional conveniences include a laundry area, a three-piece bathroom, and a walk-up to the 'man cave'. This home features every enthusiast's ultimate workshop. The garage / shop area is a dream space for any hobbyist, equipped with heated floors for year-round comfort, a full size garage door at the front and roll-up door providing access to the rear yard. Whether you enjoy tinkering, building, or simply unwinding, this versatile area is designed for you. A dedicated "men's room" with a sink and urinal adds an extra layer of convenience. This property is more than just a house - it is a lifestyle opportunity. Nestled in a peaceful, friendly community with convenient access to Stratford, Kitchener-Waterloo, and the surrounding areas. Discover a home that meets all your needs and invites you to experience the best of comfortable village living. (id:63008)
53 Maddison Street E
West Perth, Ontario
Attention first-timers! Great spot to get started, move-in-ready, and a great entry level price. Comfortable 3 bedroom, 2 bathroom home with and just over 1,000 sq. ft. of living space, a large fenced backyard, and heated 20x20 shop with hydro. Numerous updates and improvements including a new back deck (2023), built-in dishwasher (2023), and sump pump (2022). Located on a corner lot in the village of Monkton, only a 15 minute drive to Mitchell or Listowel, or an quick 30 minutes from all the amenities of Stratford. Contact your favourite realtor today to book a private showing! (id:63008)
685 Briardean Road Unit# Lower
Cambridge, Ontario
If you love Country living in the City - look no further. 3 Bedroom 2 Bathroom house nestled on a forested 1.22 acre lot with a fresh creek fed pond. Plenty of parking including 1 garage spot. Just minutes to the 401, Kitchener and Guelph plus tons of amenities. All utilities included - tenant pays Internet (Fibre Optics), Cable and Phone (if required). Available January 1, 2026. (id:63008)
293 Chokecherry Crescent
Waterloo, Ontario
Spacious and executive 3 years new single detached home, high-end finishes including hardwood flooring throughout the main & 2nd floor. The open concept main floor features 9 foot high ceilings. The living room is large and bright, and the gourmet kitchen offers quartz countertops and stainless steel appliances, plus a large center island and a pantry room. Walk up the second floor you will find 4 gorgeous, nicely sized bedrooms all with their own en-suite baths / cheater en-suite baths, while the spacious luxury master suite is filled with natural lights and features a large walk-in closet and huge 5 pc en-suite. The basement provides tons of storage space. The well maintained backyard is fully fence. A few minutes walking to Vista Hills Public School. And a short drive to Costco, Laurel Heights Secondary School, University of Waterloo and Wilfrid Laurier University. New Lease starts Mid January, 2026. (id:63008)
48 Larchwood Circle
Welland, Ontario
Fully Renovated detached home 3+2 Bedroom 3 full washrooms Home with Separate In-Law Suite! Open-concept main floor with modern kitchen, bright living and dining area, and a primary bedroom with 3-piece ensuite featuring a shower stall. The basement is a complete separate unit setup with living/dining area, 2 bedrooms, 3-piece bath, and 2nd kitchen—ideal for larger or extended families. Hardwood floors throughout—no carpet! Conveniently located near Niagara College, parks, shopping, and transit. Landlord seeking AAA tenants with full-time employment and good credit. Tenant pays all utilities. No smoking or pets. (id:63008)
59 Pondcliffe Drive
Kitchener, Ontario
This beautiful detached home located in the most desirable and family friendly Doon South is available for lease! This 3 bedroom, 3.5 bathroom house is completely carpet free on the main floor with beautiful high-end finishes and lots of upgrades including quartz countertops, huge kitchen island/breakfast bar, upgraded stainless steel appliances and so much more! Bright and airy living room with sliders to the deck and backyard, eat in kitchen, laundry room and 2 piece powder room on the main floor. The large master bedroom has its own beautiful, private ensuite with two sinks and a glass door shower, a big walk in closet complete with shelving as well as a cozy nook! Two other good size bedrooms, a full three piece main bathroom, a huge linen closet complete the second level. The basement has a full three piece bathroom and it's own separate entrance! Water softener, garage door opener with remote and elegant blinds installed for your convenience! Walking distance to schools, shopping, parks, bus stops etc. Pioneer Park Plaza, Conestoga College and the 401 are just minutes away! Call for your private viewing today! No students inquiries please. (id:63008)
303 - 110 Sykes Street N
Meaford, Ontario
Unit 303 is a beautifully renovated one-bedroom, one-bath condo located in the heart of downtown Meaford. This small but stylish unit offers a bright interior with thoughtful updates throughout. The open-concept layout makes excellent use of space, creating a comfortable and inviting home. Enjoy the convenience of being just steps from Meaford's shops, restaurants, harbour, and the Georgian trail. Perfect for anyone looking for a turnkey property - this condo comes fully furnished and move-in ready! (id:63008)
1369 Main Street E Unit# 2
Hamilton, Ontario
Bright and spacious 800 sq ft, 2-bedroom, 1-bath apartment overflowing with historic character. This well-maintained unit features beautifully refinished hardwood floors and large skylights that flood the space with natural light. Perfectly situated steps from public transit, local retail, vibrant markets, coffee shops, and more. A perfect blend of classic charm and urban convenience. (id:63008)
35 Ferrie Street W
Hamilton, Ontario
Welcome to 35 Ferrie St W! This three-bedroom home is situated in the vibrant and family-friendly North End West neighbourhood. The main floor features an inviting open-concept living and dining area, complemented by a well-appointed kitchen with stainless steel appliances and a peninsula counter offering additional seating. Upstairs, you’ll find three bedrooms and a modern four-piece bathroom. The unfinished basement provides laundry facilities and ample storage space. Outside, enjoy a low-maintenance property with a cozy back deck and convenient side access from the front. Ideally located within walking distance to the West Harbour GO Station, James Street North, and Bayfront Park, this home offers the perfect blend of comfort, convenience, and community. (id:63008)

