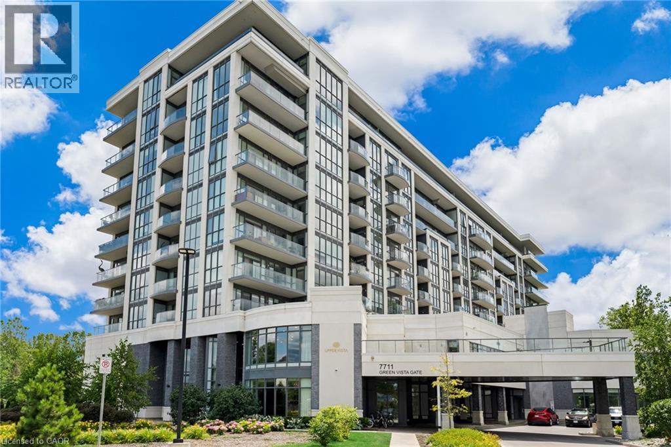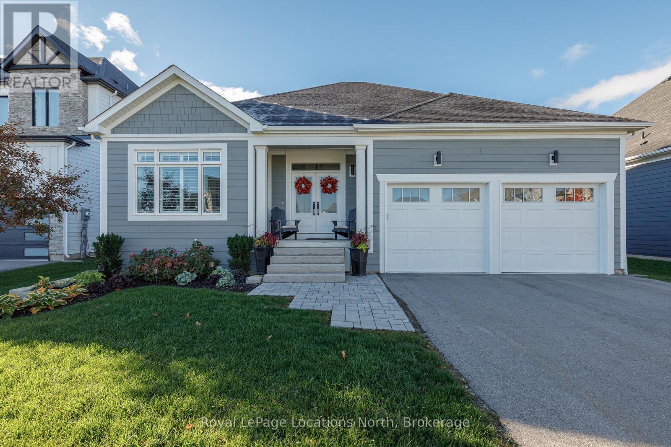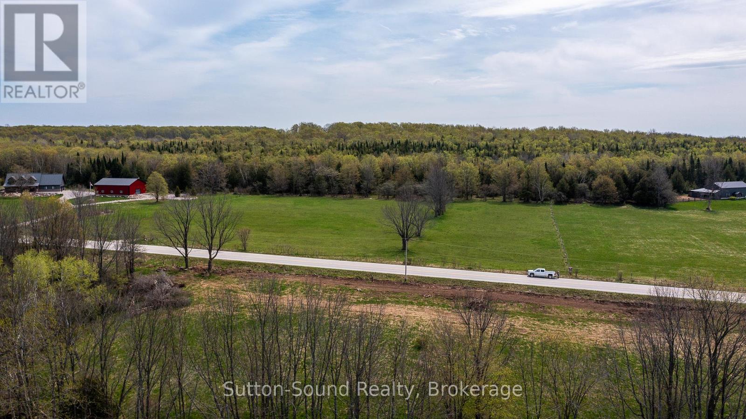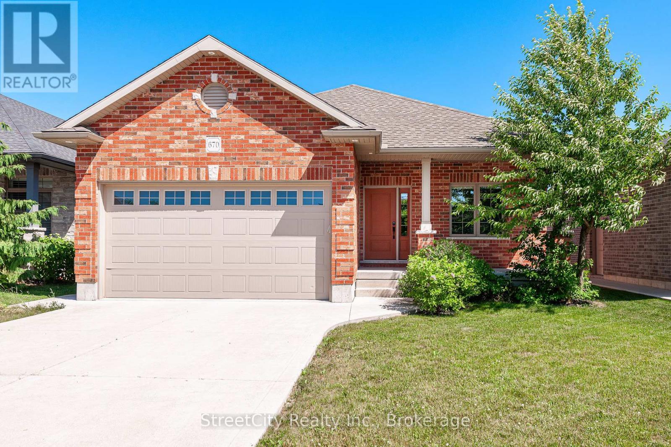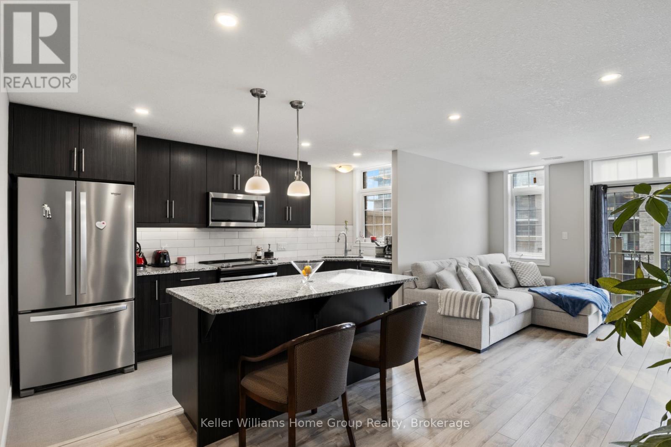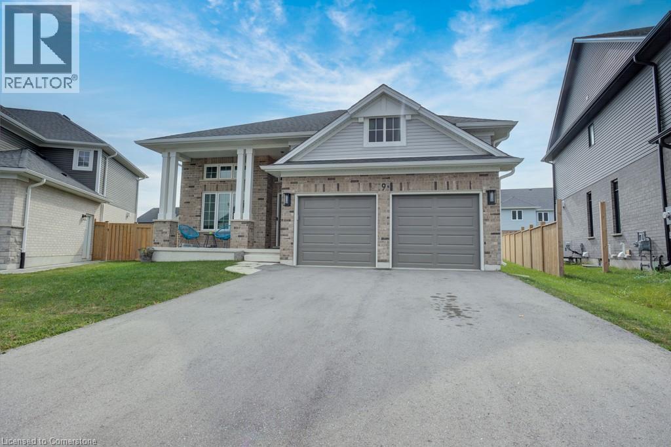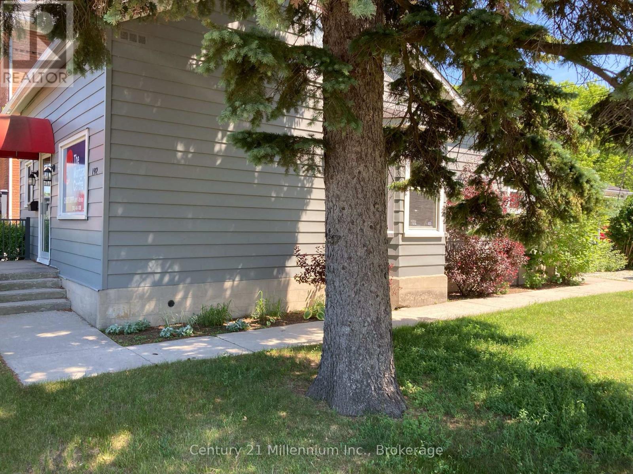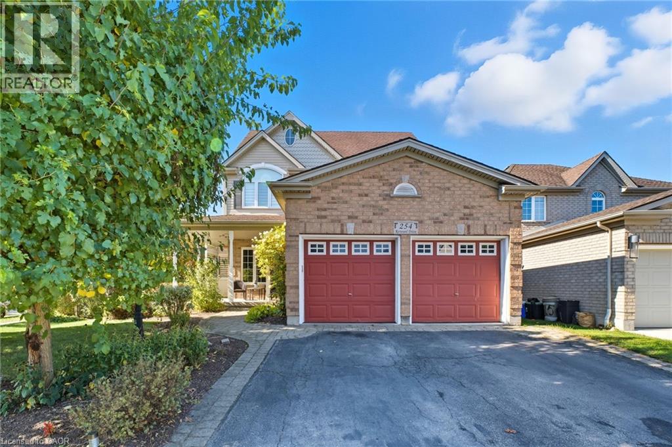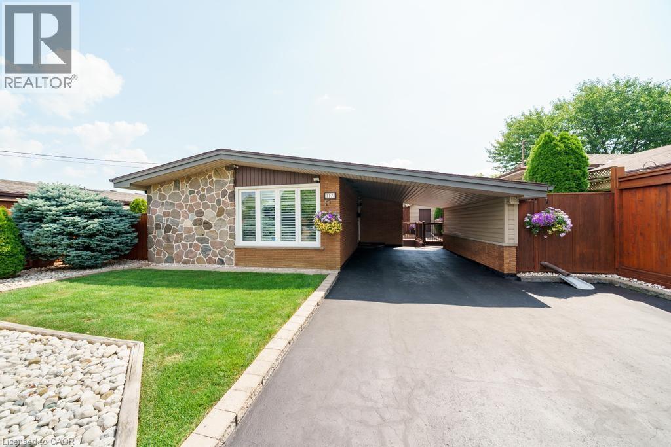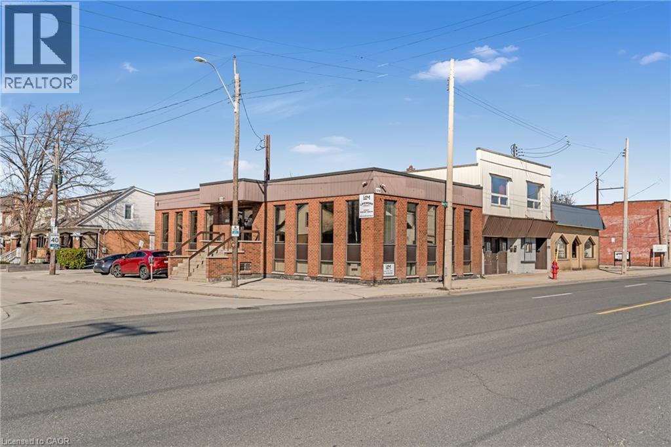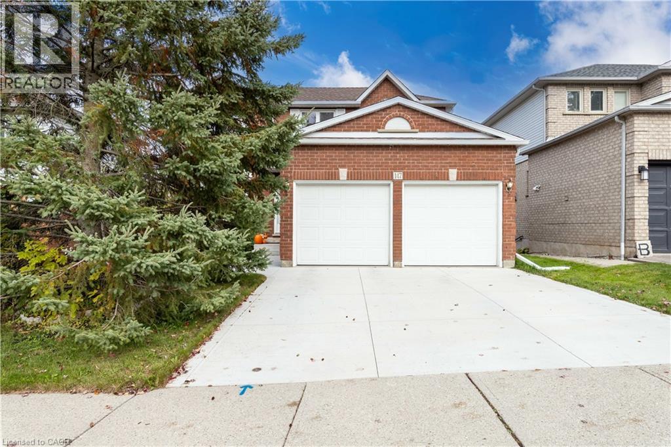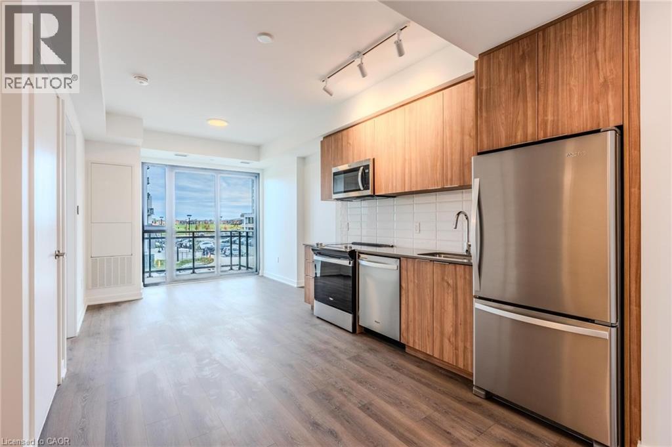7711 Green Vista Gate Unit# 402
Niagara Falls, Ontario
Discover this modern 1-bedroom, condo at Upper Vista in Niagara Falls, offering stunning views of the downtown skyline from a private glass balcony. This bright 4th-floor unit features an open-concept layout with new engineered flooring, 9-ft ceilings, an island and stainless steel appliances. Enjoy top-tier amenities including an indoor pool (subject to restrictions) gym, hot tub, sauna, yoga room, theatre, party room, guest suite, concierge, dog spa, in-suite laundry and free internet. Includes 1 parking space and locker. Peaceful, well-maintained building just minutes from the Falls, shopping, and dining—available. (id:63008)
107 Stillwater Crescent
Blue Mountains, Ontario
Built in 2020 by Crestview, this stunning bungalow combines quality craftsmanship with refined modern style. Over 2900 square feet of finished space, this four-bedroom, three-bathroom home has an open floor plan that's bright, inviting and beautifully designed for everyday comfort or weekend escapes. The main level features vaulted ceilings, large windows that fill the space with natural light, and a cozy gas fireplace that anchors the space. The custom kitchen is a chef's dream with quartz counters, stylish cabinetry, a gas stove and high end appliances. Outside, the spacious deck and hot tub take in the incredible views of the ski hill. Currently the second main floor bedroom is used as an office, while the fully finished lower level offers two additional bedrooms, a full bath, and a large rec room with space for hobbies or the current music setup. This home comes with a mandatory Blue Mountain Village Association Membership - giving you access to a private beach, shuttle service to the ski hills, and discounts at village shops and restaurants. Move in ready and impeccably maintained, this home truly has it all! Location, lifestyle and luxury in one exceptional package. (id:63008)
502054 Grey Rd 1 999 Road
Georgian Bluffs, Ontario
Unique 16 acre parcel over looking the beauty of Colploy Bay landscape. Open field on the front providing a perfect setting for the home of your future. Nestle your home near the edge of a tree line and rock face. Privacy you have been looking for. Entrance installed. Fenced area. Well drilled. Bruce caves and Bruce trail nearby. (id:63008)
670 Forman Avenue
Stratford, Ontario
Nicely appointed approximately 1473 sqft bungalow in Stratford's northwest "CountrySide" Subdivision. Located on a quiet crescent with limited traffic, this home is perfectlyl ocated for empty nester's or families looking to land in a neighbourhood that offers convenient location to schools, shopping and recreation facilities. Fantastic open floor plan on the main level w/ stunning kitchen overlooking a great room w/ stone clad gas fireplace & walk out to private rear fenced yard. Large master bedroom w/ 4 pc ensuite, main floor laundry, second bedroom & 3pc family bathroom. The unspoiled basement is framed & insulated, ready for your needs future needs w/ bathroom rough in & laid out for recroom, media room or more bedrooms. Quality built by B&S Construction in 2016, this home is sure to impress. Call for more information or to schedule a private showing. (id:63008)
314 - 333 Gosling Gardens
Guelph, Ontario
Imagine living here and paying zero condo fees for the first year, just move in and start saving! Step into a townhouse that actually gets your lifestyle. With designer finishes, neutral tones, and an open, airy vibe, this 2-bed, 3-bath home is built for both your hustle and your downtime. The kitchen is made for convenience with a grand island, granite countertops, and sleek, top-tier appliances perfect for hosting friends. Enjoy low condo fees, underground parking (no scraping ice!), in-suite laundry, on-demand hot water, and a spacious master with a private ensuite. Floor-to-ceiling windows bring in tons of natural light, while your private balcony is your go-to sunset spot. Pet-friendly? Absolutely. Steps from trails, cafes, and your favourite local eats, with easy access to downtown for nights out or commuting. Investors will love the sought-after South Guelph location and easy rental potential in this growing market. Ready for a lifestyle upgrade that aligns with your goals? Book your private showing today and see what effortless living looks like. (id:63008)
9 Clover Cir Circle
St. Thomas, Ontario
For the first time, this custom-built, three-bedroom, three-bathroom side split is being offered for sale. Situated on a serene cul-de-sac, this home provides a tranquil retreat, away from the demands of everyday life. Upon entry, you are welcomed by an open-concept main floor flooded with natural light, creating an ideal space for both entertaining and quiet family gatherings.The upper level features the primary suite, which includes a generously sized bedroom, a walk-in closet, and a four-piece ensuite bathroom with a luxurious soaker tub. The second bedroom is also spacious and benefits from ample natural light through a large window. This level is further enhanced by a second four-piece bathroom and a dedicated laundry room for added convenience.The lower level offers a large, versatile living area perfect for cozy movie nights, a children's playroom, or a game room. Additionally, there is a third bedroom, ideal for use as a guest room, home office, or additional living space. A third four-piece bathroom completes this floor. Finally, the basement provides an expansive unfinished utility room, offering abundant storage potential. Don't miss the chance to make this exceptional side split your new home today! (id:63008)
192 First Street
Collingwood, Ontario
Two combined rooms for rent in high traffic location of Collingwood. Lots of windows to bring in the sunshine. Monthly rent of $1,200. inclusive. Access to photo-copier and fax machine available. Plenty of parking in the rear of building. Credit check and first and last months rent required. None smoking building (id:63008)
254 Kerwood Drive
Cambridge, Ontario
Welcome to 254 Kerwood Drive, a stunning home nestled in the highly sought-after Hespeler neighbourhood of Cambridge. This spacious residence boasts soaring 9½-foot ceilings on both the main and second floors, creating an airy and open atmosphere throughout. The main level features a grand entryway leading to a generous foyer, a versatile formal dining or front living room, and a cozy living room complete with a Napoleon gas fireplace. The open-concept kitchen offers an eat-in dining area and sliding doors that open to a large elevated deck overlooking a fully fenced backyard and serene green space—perfect for entertaining. A bonus room on the main floor serves as a mudroom or potential home office, complemented by a convenient 2-piece powder room. Upstairs, you'll find three spacious bedrooms, including a grand primary bedroom with a 5-piece ensuite featuring a jacuzzi tub, double vanity, and walk-in closet. A second 5-piece bathroom and a laundry room add to the convenience and functionality of the upper level. The fully finished walk-out basement offers 8½-foot ceilings, including a large recreation room, two additional bedrooms, a 4-piece bathroom, and access to a large concrete patio and covered patio. Situated on a desirable corner lot, the property includes a double-car garage, a double-wide private driveway, and a backyard oasis with an above-ground chlorine pool, hot tub, shed, and dedicated fire pit area. Enjoy the convenience of being close to top-rated schools, recreation centers, shopping, and quick access to Highway 401 - a commuters dream. This home truly has it all! Notable Updates: Attic Insulation to R60 (2025), Above Ground Pool (2025), Sump Pump Upgrade (2023), Bedroom Windows Above Front Entrance (2018), Furnace and A/C (2017), Front Exterior Door (2015), Main Floor Patio Door (2015), Basement Patio Door (2015). (id:63008)
117 Sunrise Drive
Hamilton, Ontario
Beautifully landscaped 3-bed, 2-bath bungalow in sought-after East Hamilton! This well-maintained home is just steps from Glendale Secondary and Viola Desmond Elementary- an ideal location for families. The bright, open-concept main floor features a functional layout with an updated kitchen with stainless steel appliances and plenty of natural light. Three spacious bedrooms and two bathrooms offer comfortable living, while the finished basement with a separate entrance provides flexibility for a home office, rec room, or in-law suite potential. There's already a water hookup in the basement and a large cellar that could easily be transformed into a wine room or extra storage space. Enjoy a private, fully fenced backyard with a patio and garden shed-perfect for entertaining or relaxing outdoors. Conveniently located close to parks, Eastgate Square, transit, and with quick access to the Red Hill Parkway, this is a solid, move-in-ready home in a prime, family-friendly neighbourhood! (id:63008)
1219 Main Street E Unit# 1
Hamilton, Ontario
Ready for small businesses or professionals! Unit 1 at 1219 Main Street East is a turn-key, all-inclusive office space featuring three private offices, a shared kitchen, two washrooms, and a client waiting area. Rent includes utilities, Wi-Fi, and two dedicated parking spaces. Situated in a high-visibility location along Hamilton’s future LRT corridor and available immediately! (id:63008)
147 General Drive
Kitchener, Ontario
Welcome to 147 General Drive, a beautifully maintained family home tucked away on a quiet cul-de-sac in one of Kitchener's most loved neighbourhoods. Surrounded by mature trees and just minutes from Bechtel Park, it’s perfectly situated near schools, parks, and everyday amenities. Inside, you’ll find an open-flow main floor designed for easy entertaining, three bedrooms, and three bathrooms. The finished walk-out basement (2018) adds extra living space for family, work, or play. Updates include upstairs windows (2007), upstairs hallway, main floor, and basement windows (2023), furnace and A/C (2018); furnace is on a regular service plan for consistent maintenance and a smart thermostat. Outside, enjoy a concrete driveway and front steps (2023), new gutters (2023), 40-year shingles (2012), RGB soffit lighting (2024), and a composite shed (2021). Steps from the Grand River, Bridgeport Community Centre, and local favourites like Golf’s Steakhouse, Back of House Pizza, and Lancaster Smokehouse — this home truly has it all. (id:63008)
720 Whitlock Avenue Unit# 202
Milton, Ontario
Welcome to this brand-new, beautifully designed 1-bedroom, 1-bath unit in Milton’s sought-after Cobban neighbourhood. Offering 508 sq. ft. of bright and thoughtfully planned living space, this modern home features stylish finishes, in-suite laundry, and a full-width balcony with a serene northeastern view - perfect for your morning coffee or evening unwind. One above-ground parking space is also included for your convenience. Residents will enjoy impressive amenities, including an in-building pet spa and an amenities complex featuring a fitness centre, games room, dining lounge, co-working area, media room, washroom, and a rooftop terrace. With 24/7 security and proximity to parks, schools, shopping, and transit, this home perfectly combines comfort, convenience, and contemporary living in one of Milton’s most desirable communities. (id:63008)

