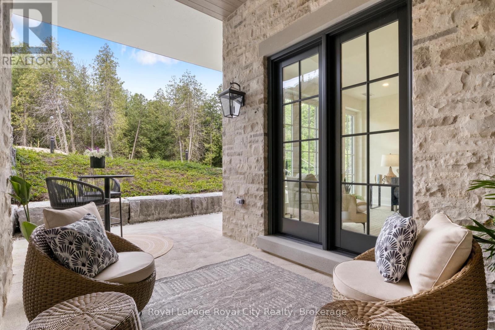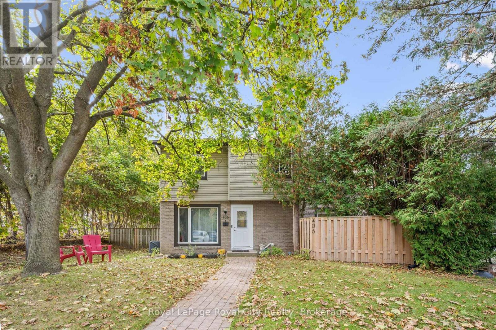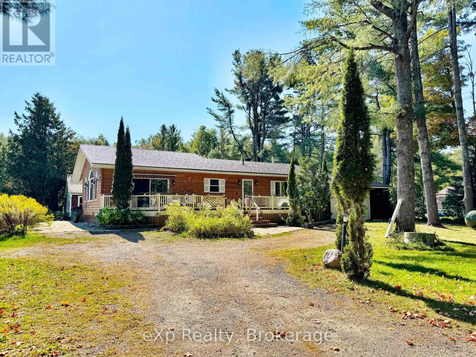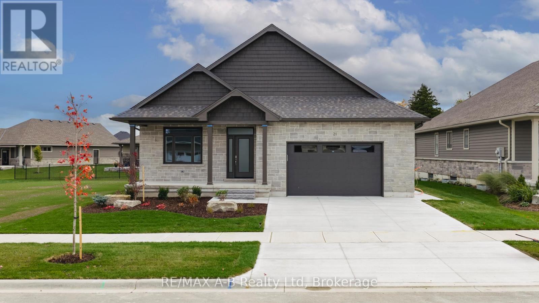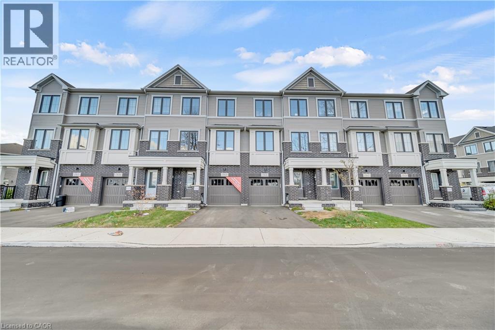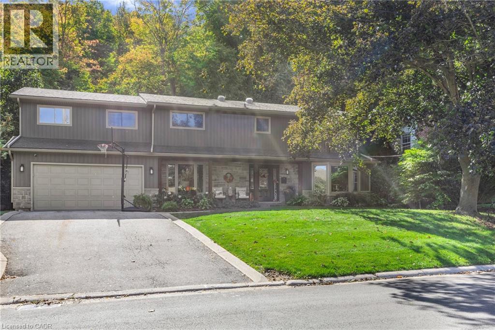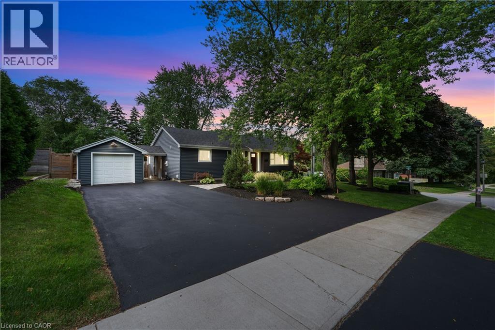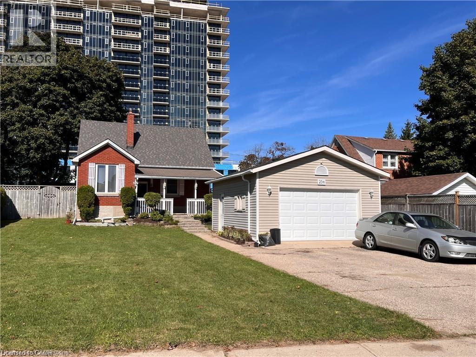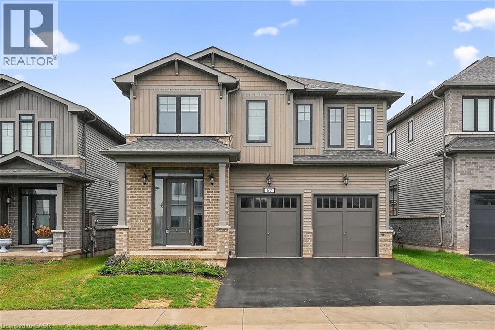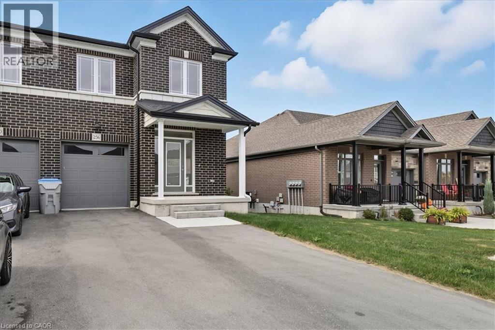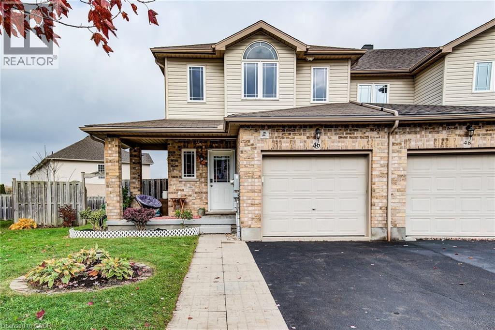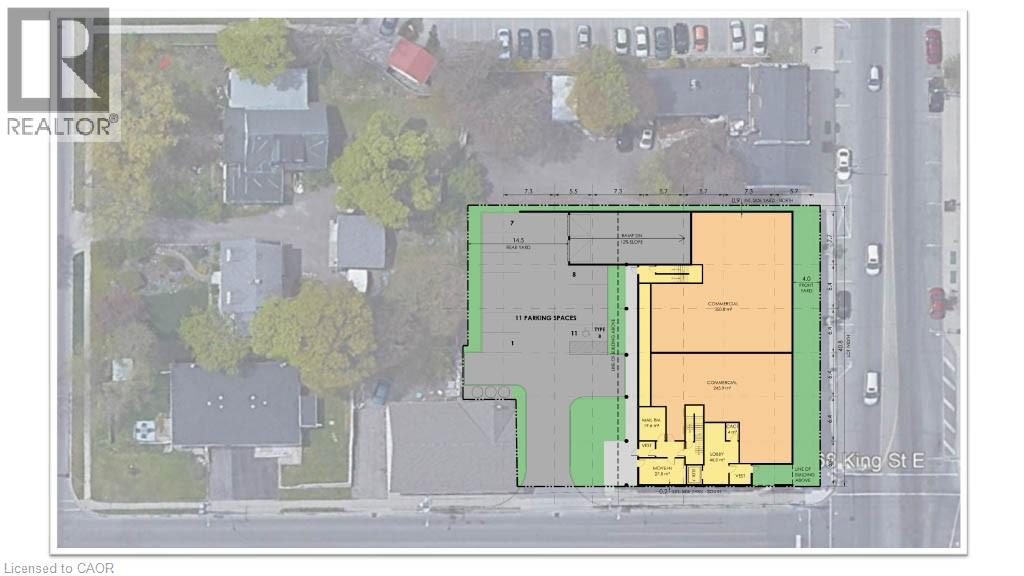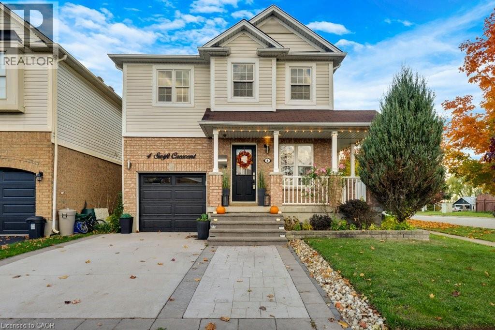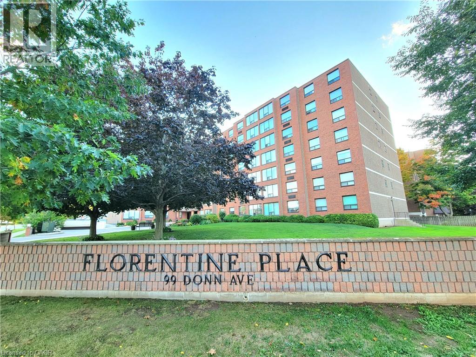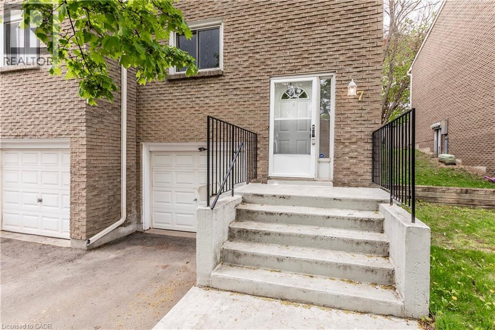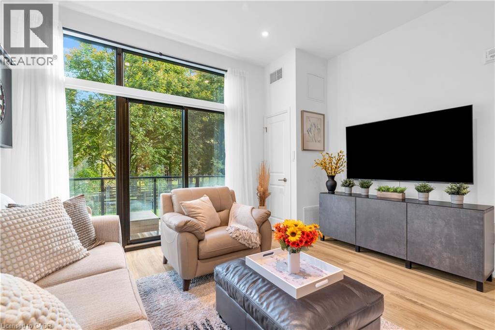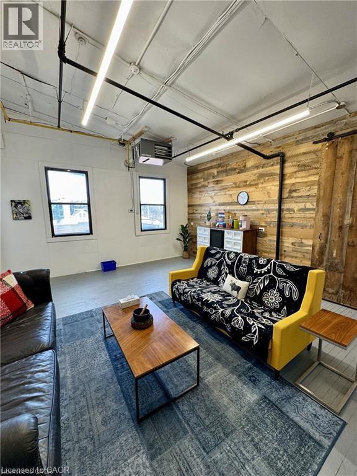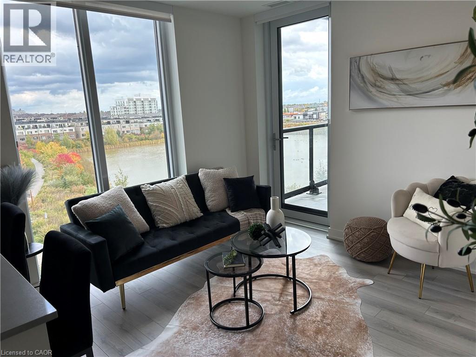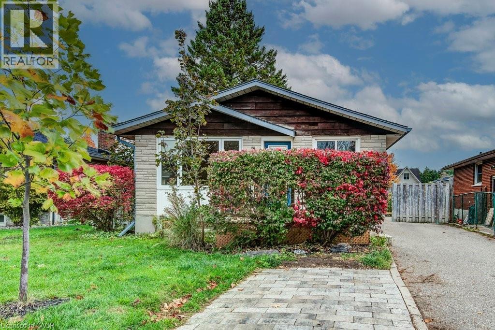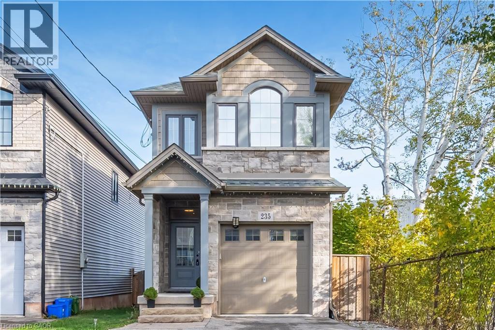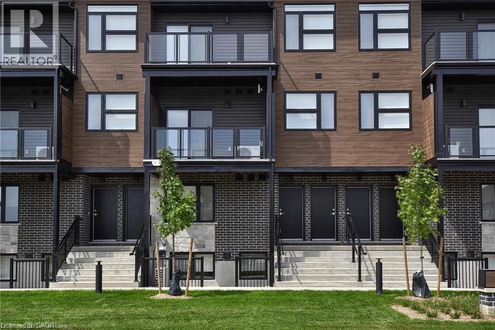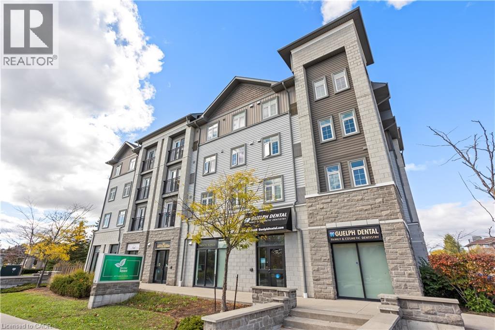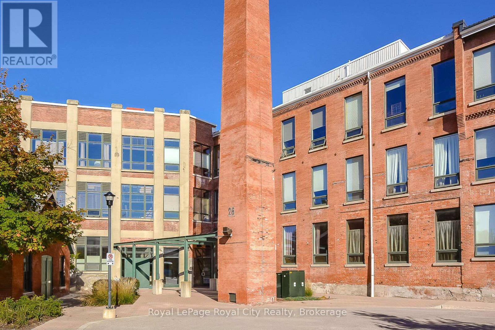86 Rea Drive
Centre Wellington, Ontario
Stunning 2024 Keating-built raised bungalow backing onto open fields with peaceful views and gorgeous sunsets. Features 9 ft ceilings, engineered vinyl flooring, pot lights, Barzotti cabinetry, quartz countertops, gas stove, and a spacious butlers pantry. The primary suite offers a large walk-in closet and spa-like ensuite. Enjoy professionally landscaped gardens, a heated garage, and a covered porch with gas BBQ hookups on both decks. The basement includes a finished 3rd bedroom and bathroom, cold cellar, rough-in for a wet bar, and space for a 4th bedroom, and a walkout to your backyard oasis. (id:63008)
35 - 6523 Wellington 7 Road
Centre Wellington, Ontario
Welcome to The Foundry at Elora Mill Residences, an art collectors dream and your opportunity to own one of the most private layouts in the entire complex. This stunning one-bedroom plus den residence offers over 1,400 sq. ft. of thoughtfully designed living space, with a 200+ sqft private outdoor terrace. Both the living room and bedroom feature garden door walkouts, seamlessly connecting you to your terrace and the scenic pathway along the rivers edge.The extensively upgraded interior is equally impressive. A formal entryway with a double-door closet and a luxurious 155 sq. ft. foyer sets the tone, perfect for welcoming guests and keeping your space beautifully organized, a storage opportunity rarely found in condo living. Just beyond the entrance, you will find a self contained Laundry Room, a Study, perfect for a home Office or a Guest room and a 3pc bathroom with elegant finishes, heated floors and automated toilet. Continuing down the hall, enter the Kitchen, with an impressive design that showcases chic finishes alongside top-of-the-line Miele appliances and numerous cabinetry upgrades that offer convenience and functionality to this stunning work space. The quiet serenity of the trees along the Grand River set the backdrop for the open concept living space, with 3 oversized garden Windows, the Living and Dining areas have an abundance of natural light. The primary Bedroom with the luxurious garden door walkout, and a walk-through dressing room leading to the 5 piece Ensuite with large glass shower, stand alone soaker tub, automatic toilet, double sink, hardwired magnifying mirror and heated floors. Pre-wired for Electric Blinds, though as mentioned above, this location is very private. (id:63008)
406 Scottsdale Drive
Guelph, Ontario
Welcome to Scottsdale Mews - a charming and well-maintained community where comfort, convenience, and character come together. This 3-bedroom, 3-bath townhome offers a bright and functional layout that's perfect for families, professionals, or anyone seeking a low-maintenance lifestyle in one of Guelph's most walkable neighbourhoods. Step inside to a spacious living room filled with natural light from large windows and a cozy fireplace that sets the tone for relaxing nights in. The updated kitchen features newer appliances and a modern feel, while the adjoining dining area is ideal for family meals or casual entertaining. Upstairs, you'll find three generous bedrooms including a large primary suite with His & Hers closets. The fully finished basement adds even more versatility with a legal egress window, kitchenette, and an additional den or office space - perfect for guests, teens, or in-laws. With a full bathroom on every level, this home blends comfort and practicality throughout. Tucked at the quiet end of the complex on a mature treed lot, this unit offers peace and privacy while still being close to everything. Sliding doors off the kitchen lead to a private yard and patio, simply ideal for morning coffee or evening relaxation. Enjoy unbeatable convenience with Stone Road Mall, schools, parks, trails, and the University of Guelph all just steps away, plus quick access to the Hanlon and 401. Exterior maintenance is covered by the condo corporation, giving you more time to enjoy the lifestyle you love. Whether you're a first-time buyer, downsizer, or investor, this Scottsdale Mews gem offers the perfect blend of location, lifestyle, and value. Don't miss your chance to make it yours! (id:63008)
180 Beaumont Drive
Bracebridge, Ontario
Looking for a home that has space to play, close to amenities and big lake water access? Look no further. This spacious home is located minutes from Highway 11 in beautiful Bracebridge. From the towering trees to the level lot this wood clad home calls your name. A large deck at the front is perfect for watching the boat traffic go by on the Muskoka River leading into Lake Muskoka. Across the road is your private dock with swim ladder for that refreshing dip. Open the front door to a home with so many possibilities. Bedrooms? There is potential for 3 all on the main level. Need an office, den or even a nursery? Easy to adapt a room to suit your needs. The best room of the house? A Great Room with cathedral ceilings, a large patio door to the front deck and a gas stove for a cozy ambiance and alternative heat source. Romantic evening required? The primary bedroom has a gas fireplace too. The lower level has a spacious family room complete with another gas stove, a room great for crafting or storage plus a 3 piece bathroom. A favorite of many is the centrally located wine fridge so coming in after a long day, cooking dinner or heading to put your toes up a cool beverage is an easy grab. The side door leads to a 2 p bathroom and laundry area so no mess being tracked thru the house. Want a little more privacy for entertaining? The back patio has a BBQ station PLUS a separate building with a sauna! This multifunctional property has a bonus building perfect for a workshop, small business or even a pool table for a man cave (id:63008)
21 Nelson Street
West Perth, Ontario
Experience modern living at its finest in this beautifully crafted brand-new bungalow on one of Mitchell's most welcoming streets. Designed with care and attention to detail, this home combines classic elegance with stylish comfort. The bright open-concept main living space seamlessly blends the kitchen, dining, and living areas perfect for both relaxed everyday living and gracious entertaining. Offering two bedrooms and two full bathrooms, the home is anchored by a luxurious primary suite featuring a spa-inspired ensuite and an expansive walk-in closet. Outdoor living is equally inviting, with charming covered front, and rear porches, and a finished patio that provides the perfect backdrop for morning coffee or evening gatherings. The attached 1.5-car garage enhances daily convenience and functionality, with a seamless transition into the mudroom and laundry area. Set in a friendly neighbourhood on Nelson Street, this residence presents your opportunity to own a thoughtfully designed, move-in ready home that embodies both elegant style and comfort. (id:63008)
170 Attwater Drive Unit# 30
Cambridge, Ontario
Absolutely Gorgeous 3 Bedroom 3 Bath Townhouse. Modern Open concept Kitchen/Dining/Living Room on the 2nd floor. 3rd Floor has huge primary bedroom with walk in closet. 3rd floor laundry. Engineered Hardwood, Stainless Steel Appliances, Quartz Counter top, Tons Of Storage And Counter Space. Main floor bedroom with en suite washroom and walkout to the backyard perfect as an in law suite. Great location close to Highway and all major amenities. (id:63008)
94 Dorchester Drive
Grimsby, Ontario
Discover a rare blend of modern luxury and natural wonder in one of Grimsby’s most prestigious neighbourhoods. Beautifully updated 4-bedroom plus office home. Situated on a 76.71’ x 453.94’ lot, this 2,750 sq ft residence backs directly onto the Niagara Escarpment, offering unparalleled privacy and a breathtaking natural backdrop. Sun drenched custom kitchen with loads of cabinetry and quartz countertops for the inspiring chef leads to the separate dining room great for hosting family dinners. Unwind in one of two distinct living areas. The inviting family room, complete with a cozy wood-burning fireplace, features a walk-out to a professionally landscaped oasis. This stunning backyard retreat includes an oversized flagstone patio and impressive amour stone walls, creating the perfect setting for quiet mornings or large gatherings. Ascend the spiral staircase to the fully renovated upper level. Here you will find three generous bedrooms, an updated 4-piece main bath, and a dedicated home office. Prepare to be captivated by the primary suite—a true showpiece straight from a magazine. This serene escape features a private balcony, where you can sip your morning coffee while overlooking the tranquil backyard. The spa-like 5-piece ensuite is pure indulgence, boasting a deep soaker tub, heated flooring, and its own fireplace. A large walk-in closet with custom organizers completes this exceptional sanctuary. This home isn't just beautiful; it's built to last. This home has been extensively updated with newer shingles, eaves, fascia, soffits, new siding, and a beautiful stone façade. The entire upper level was renovated down to the studs, engineered hardwood floors. Most windows were replaced approximately 5 years ago, and two new solar tubes bathe the home in natural light. This is a truly exceptional property offering quality finishes, modern comfort, and a peaceful escarpment setting. A perfect home for those seeking space, privacy, and uncompromising style (id:63008)
136 Mohawk Road
Ancaster, Ontario
Enjoy... This Charming Home... Your Own Private Retreat... Nestled on a spacious, tree-lined corner lot, at the end of a quite dead-end, offering the perfect blend of town convenience and natural tranquillity along with parks and trails making it most a desirable location. Step inside and be greeted by bright, light-filled living space. Eat-in kitchen features stainless steel appliances and abundant storage, making it ideal for both family enjoyment and entertaining guests. The luxurious owner's suite, just 2019 rear addition, is well designed to impress everyone, and turns out to be a true highlight of the home. Vaulted ceilings, a cozy fireplace, walk-in closet, and a luxurious spa-inspired bathroom, are your private retreat. To Keep you cool in hot summer the AC just got replaced from old to effient new one on 25th June 2025.The fully finished basement is perfect for multi-generational living or an in-law setup, with aseparate entrance, full kitchen, bathroom, additional bedroom, large recreation room and plenty of storage space. On Stepping outside, the south-facing backyard is a rare gem. Towering trees offer privacy, while expansive space invites play, relaxation, and entertaining. Enjoy the serene setting under the covered gazebo, or let children and grandchildren explore and play freely- in your own private slice of paradise. On top of all that, lot offers potential redevelopment opportunity WIHOUT ZONE CHANGE APPLICATION, AS CURRANT THE ZONNING WOULD ALLOW PROPOSED PLANS, SHOWN IN THE PICTURES OF THIS LISTING, for either 5 Street Townhouse Dwellings, or Two Luxurious Semi-Detached Dwellings or a Good size Custom build of Single Detach Dwelling with an advantage of allowing you to either live in or generate rental income for the wait time till all permits are obtained and shovel hits the ground to build. (id:63008)
234 Newbury Drive
Kitchener, Ontario
Why rent this three bedroom two bath Single detached home on a quiet street? *Curb appeal at its best; extra large lot (60 x 151 Ft), *Covered front porch for your morning coffee, *Fully fenced backyard with a very large deck, *Main floor bedroom with beautiful hardwood floors and 2 large windows, *Large bright main floor Living room with corner windows and sliders to backyard, *4 piece main floor bathroom has a large window, corner jaccuzi tub & a separate shower, *Modern white kitchen with Stainless Steel appliances & a huge floor to ceiling pantry, *Dining Room off kitchen with lots of character, *Two additional bedrooms upstairs with brand new L.V.P. flooring & vaulted ceiling, *Brand new carpet on the stairs to the second floor, *Fully finished basement with a huge Recreation room, many windows, a corner gas stove, an office with a window, and a 2 piece bath, *Brand new L.V.P. Flooring in the basement, *Except for the upper stair case, the property is carpet free, *Fresh paint throughout, *Updated roof, windows, furnace, LED lights ..etc, *So many schools near by, within walking distance in Forest Hill family area,*Public Transit near by, *Few minutes to the largest commercial strip (on Ira Needles) in Kitchener extending to the Board Walk in Waterloo, and going all the way to Costco Waterloo, *Only few minutes to 7&8 Highway on Trussler Rd. Beautiful home with character, short term rental is a possibility .. shows very well! Detached garage and storage room in the basement will be used for Landlord's storage. The Toyota in the driveway will stay. (id:63008)
67 Starfire Crescent
Stoney Creek, Ontario
Welcome to 67 Starfire Crescent - a stunning Branthaven built spacious 5-bedroom, 4-bathroom home offers nearly 3017 sq ft of thoughtfully designed living space in a quiet, family-friendly neighborhood with escarpment views. Step inside to find a bright and elegant main floor featuring 10 feet high ceiling, hardwood flooring, a private den/library with French glass doors, and a stylish family room with a two-sided fireplace. The gourmet kitchen includes extended cabinetry, a generous breakfast area, and modern finishes throughout. Upstairs, convenience meets comfort with a second-floor laundry room and three bedrooms boasting Semi-ensuite access-including a Jack & Jill setup perfect for families and Masterbedroom with Enuite and large sized walkin closet. Hardwood stairs, a double-car garage, and tasteful upgrades throughout add to the appeal. Enjoy quick access to the QEW, Fifty Point Conservation, shopping, dining, and more. This is the perfect blend of luxury, space, and location-don't miss your chance to call it home! (id:63008)
256 Keeso Lane
Listowel, Ontario
****************************************NEW END UNIT TOWNHOUSE********************************************** Discover modern living in this beautifully designed 3 bedroom, 3 bathroom end-unit townhome built with quality craftsmanship by Euro Custom Homes Inc., this home blends comfort, style, and functionality. The main and second floors boast 1,820 sq. ft., featuring an open-concept layout ideal for entertaining and family living. The kitchen with a walk-in pantry flows seamlessly into the dining and living areas, while large windows fill the home with natural light. Step outside onto your private wooden back deck, perfect for summer barbecues or relaxing evenings. Upstairs, you’ll find 3 generously sized bedrooms, including a primary suite with its own ensuite bath. For added convenience, the upper floor laundry makes everyday living a breeze. Additional highlights include carpet free rooms, an attached garage for secure parking and storage, high-quality finishes and thoughtful design throughout with a Tarion Warranty for peace of mind. Move-in ready and built to last, this home is a perfect choice for families, professionals, or anyone seeking a modern and spacious townhome. Don’t miss your chance to own this stunning new build – schedule your private showing today! (id:63008)
46 Clough Crescent
Guelph, Ontario
Enjoy executive living in desirable South End in this rarely offered freehold END unit townhouse sitting on a HUGE 76ft wide pie-shaped lot with side entrance to fully finished basement! This spacious house offers 2,177 sqft of finished living space, and has been freshly painted throughout. As you enter through the wrap around covered front porch, the welcoming foyer leads to a spacious open concept layout with large windows bringing in an abundance of natural light. The contemporary eat-in kitchen features stainless steel appliances and overlooks the living room featuring a walk out to your extra-wide private back/side yard. Upstairs, you find a spacious primary suite, boasting a generously sized walk-in closet, and an ensuite bathroom. Two additional spacious bedrooms are both primary-sized and share a second washroom, fitted with 2 sinks so the kids can get school ready without rushing in those busy mornings! Heading down, the basement is finished with permit, featuring a large, well lit recreation room with large windows, ideal for entertainment, home-office, or an additional living space. A full 4-pc washroom and a separate side entrance to the basement makes this can an ideal space for an in-law set up or for those older children who prefer their privacy. We'll leave the endless possibilities to your imagination. With no neighbours at the back, the huge pie-shaped lot offers a private oasis for you to host family and friends for outdoor entertaining. Excellent LOCATION, with top-rated elementary schools and the upcoming new Secondary School literally just steps away. UofG is a 10 minute direct bus ride! Located minutes from Hwy 401, Guelph General Hospital, restaurants, and all essential amenities, this house provides unparalleled access to everything you need. (id:63008)
868 King Street E
Cambridge, Ontario
Redevelopment opportunity in Cambridge (Preston) Core area. Current proposal is 70+ residential units with 10,000 sqft of main floor commercial space! C1/RM2 . Archeological study, Heritage Impact, & Phase II all completed. Opportunity to secure a project in the up and coming Core area! Situated perfectly with transit, retail and services, churches and schools all near by. (id:63008)
4 Swift Crescent
Cambridge, Ontario
Welcome to this beautiful corner lot home with amazing sunsets! This 4 bedroom home has just over 1850 sq.ft of above ground living space that includes a lovely quartz kitchen with ample storage, a large dining room to host special dinner gatherings and a great size living room to relax in front of the gas fireplace! Upstairs has a convenient laundry room so you don't have to haul your clothes up and down the stairs . Master bedroom has its own private ensuite bathroom and a main 4 piece bathroom . Go out back and enjoy an all season patio with a private backyard, that has no rear neighbors ,while watching the sunset with some hot chocolate! Downstairs in the basement is a large rec room with an additional fireplace and a large storage room for all your extra belongings. Book a showing today and don't miss out on this lovely cozy home! (id:63008)
99 Donn Avenue Unit# 607
Stoney Creek, Ontario
Large unit, over 1300 sqft in a well kept, quiet building, mostly seniors occupied. Clean, bright, with a view of the lake from the bedroom window. Oversized master bedroom, with a large walk in closet. Hardwood flooring in both bedrooms. Ideal location, walking distance to the stores at Fiesta Mall,. Move in ready & available immediately. Underground parking and a storage locker. No pets, no smoking designated building. Vacant, move in ready. Must provide: Rental application, Income verification, Credit check, References, First and last month rent deposit (id:63008)
121 Morgan Avenue Unit# 7
Kitchener, Ontario
Very reasonable CONDO FEE $405.00 per month INCLUDES WATER. Average Monthly Gas Bills Was $93.75 (Based On Last 12 Months) And Average Monthly Hydro Bills Was $86.16 (Based On Last 12 Months). This is an excellent three bedroom townhouse condo in a self managed condo corporation. New water softener in 2025. Updated kitchen and both bathrooms. The fireplace will heat the entire home as air goes up to the 1st and 2nd floors through the vents in the ceiling. Gas fireplace in the basement and on the main floor heat the home so well that the owners have never used the baseboard heaters in the bedrooms. Carpet free home. Large finished rec room in the finished basement. Two large storage areas under the stair landings, one is accessed through the garage and the other in accessed under the main floor stairs landing. Low condo fees and low taxes makes this a very economical and great condo. Perfect for the first time home buyer. (id:63008)
525 New Dundee Road Unit# 101
Kitchener, Ontario
OPEN HOUSE THIS SATURDAY, OCTOBER 25TH AND SUNDAY, OCTOBER 26TH FROM 2-4PM. AN AGENT WILL KINDLY GREET YOU IN THE LOBBY. Welcome to 525 New Dundee Road, Unit 101 — a modern and bright one-bedroom condo located on the main floor of a one-year-old building. This spacious unit features 10-foot ceilings, an open-concept layout, and a private balcony with serene views of the forest and walking trail behind. The kitchen offers stainless steel appliances, sleek cabinetry, and a reverse osmosis water system, while the living area is enhanced with convenient power remote-control blinds for added comfort and ease. Enjoy the convenience of in-suite laundry, ample storage, and modern finishes throughout. The building offers exceptional amenities including a fitness centre, sauna, party room, library, a Pet Wash Station and a beautiful outdoor patio with BBQs — perfect for entertaining or relaxing. Ideally located just minutes from Highway 401, Conestoga College, shopping, restaurants, and walking trails, this home offers a perfect balance of comfort, nature, and accessibility. A great opportunity for first-time buyers, downsizers, or investors seeking low-maintenance living in a growing community. (id:63008)
20 Park Hill Road E Unit# 302
Cambridge, Ontario
Welcome to 20 Park Hill Road East, the iconic Classic Shoe Building in downtown Galt. Step into a piece of Cambridge’s history while elevating your business in one of the city’s most recognizable landmarks. Originally constructed in 1901 as the home of the Getty and Scott Shoe Company, this timeless post and beam building beautifully blends historic character with modern sophistication. Perfectly positioned between Ainslie Street and Water Street at the gateway to vibrant Galt City Centre, this architectural gem offers exceptional visibility and undeniable charm. Surrounded by cafés, boutiques, and the scenic Grand River, it provides an inspiring setting for any business. The building features a refreshed exterior and a carefully updated interior that create a professional and welcoming atmosphere your clients will remember. This particular unit offers 656 square feet of bright, open concept third floor space filled with natural light from large heritage style windows. The exposed beams, high ceilings, and flexible layout make it ideal for a creative studio, professional office, or boutique workspace. Located just steps from the Cambridge Mill and within walking distance to downtown amenities, public transit, and parking, this is a rare opportunity to establish your business in a truly remarkable setting. Make your mark in a landmark at 20 Park Hill Road East, where history, creativity, and opportunity come together in the heart of Cambridge. (id:63008)
510-3079 Trafalgar Road
Oakville, Ontario
Experience elevated living in this stylish 2-bedroom, 2-bathroom condo overlooking serene pond views and lush green space. Designed with sophistication and comfort in mind, this unit features high-end finishes, stainless steel appliances, modern light fixtures, and an inviting open-concept layout that’s perfect for both relaxing and entertaining. Enjoy resort-style amenities, including a rooftop deck with panoramic views, a fully equipped workout room, and open workspace areas ideal for remote work or studying. Perfectly located close to shopping, restaurants, public transportation, and major highways, this condo offers the best of urban convenience in a peaceful natural setting. Modern. Scenic. Convenient. Your next home awaits! (id:63008)
92 Brant Avenue
Guelph, Ontario
Welcome to this charming and inviting east end bungalow, offering a perfect blend of comfort, style, and opportunity. Step inside to discover an open-concept main floor with a vaulted ceiling that fills the space with natural light. The spacious eat-in kitchen with island is perfect for family gatherings and casual meals. With three bright bedrooms and 4-piece bath, the main level feels spacious and inviting. Downstairs, you’ll find a beautifully maintained 1-bedroom legal basement apartment featuring a gas fireplace and private walkout entrance—ideal for rental income or in-laws. The landscaped backyard adds to this home’s curb appeal, offering a tranquil outdoor retreat. Move-in ready and beautifully maintained, this home is a must-see! (id:63008)
235 Mead Avenue
Hamilton, Ontario
Welcome to 235 Mead Avenue — a beautiful, modern home perfectly situated at the end of the street, in Hamilton’s desirable Parkview neighbourhood. Offering 1,730 sqft of stylish living space with a finished basement, this 3-bedroom, 2.5-bath gem combines comfort, function, and contemporary charm in one inviting package. Step inside and immediately feel the spaciousness created by the high ceilings and large windows that fill every room with natural light. The heart of the home is the stunning gourmet kitchen — thoughtfully designed with sleek cabinetry, stainless steel appliances, and ample counter space that makes both everyday meals and entertaining a pleasure. The open-concept main level flows effortlessly into the bright living and dining areas, creating a warm and welcoming space for family gatherings. Upstairs, you’ll find three generous bedrooms, including a serene primary suite complete with a private ensuite bath. The additional bedrooms are perfect for children, guests, or a home office — each offering plenty of natural light and comfort. The finished basement extends your living space with a bright, open layout and large windows that make it feel airy and inviting. The basement also includes a convenient bathroom rough-in, providing an excellent opportunity for future expansion. Step outside to the impressive outdoor deck — perfect for relaxing, dining al fresco, or enjoying morning coffee in the sunshine. The partitioned design offers both privacy and flexibility for entertaining. The large driveway and garage accommodate parking for at least four vehicles. Located just minutes from Hamilton Beach and the scenic waterfront trails, this home offers the best of both worlds — a peaceful, family-oriented community with easy access to the lake, parks, schools, and major routes. 235 Mead Ave is the perfect blend of modern design, functionality, and family comfort — a wonderful place to call home in one of Hamilton’s most charming and connected neighbourhoods. (id:63008)
50 Faith Street Unit# 10
Cambridge, Ontario
***ONE MONTH FREE RENT AND FREE INTERNET*** EXTRA PARKING FOR $150 PER MONTH. Located at 50 Faith Street in Cambridge’s newest community, this brand-new end unit offers 1,290 sq. ft. of modern living space designed for comfort and convenience. The open-concept main floor features 9-foot ceilings, two private balconies—one off the master bedroom and another off the living room—and a versatile main-floor den that can serve as a third bedroom or home office. The upper level includes two bedrooms, ideal for a variety of living arrangements. Rent is $2,750 per month plus utilities, with an additional $45.99 plus HST for the hot water heater and water softener. High-speed internet and one parking space are included for added value. Five brand-new appliances are also provided for tenants' convenience. Flexible move-in dates are available for August 1st, 2025. Showings are available by appointment—contact us today to view this exceptional unit and experience the comfort and style of Cambridge’s newest community. (id:63008)
64 Frederick Drive Unit# 204
Guelph, Ontario
Comfortable 2 bedroom condo on Guelph's south end with 598 sq. ft. of living space in a sought after location. Featuring a living room with beautiful natural lighting and Juliette balcony, two bedrooms, and two bathrooms that provide great functionality and convenience. Located in a vibrant Community in Guelph's desirable south end. Offers quick access to Highway 401, nearby schools, everyday essentials, shopping and the University of Guelph. This condo is a smart choice for first-time buyers, young couples, or investors seeking strong rental potential! (id:63008)
106 - 26 Ontario Street
Guelph, Ontario
One Bed, One Bath Main-Floor Unit Available For Rent In Guelph's Ward, Moments Away From The Downtown Core. Located In The Highly Sought After Mill Lofts Building, You're Steps Away From Restaurants, Nightlife, Trails, Parks, Shopping, Markets, Go Train And Public Transit. This Modern, Industrial Style Unit Includes Fully Functional Kitchen With Stainless Steel Appliances, Dishwasher And Maximum Storage. Featuring An Open-Concept Layout, With High Ceilings And Oversized Windows. In-Suite Laundry, Locker And Parking Included. (id:63008)


