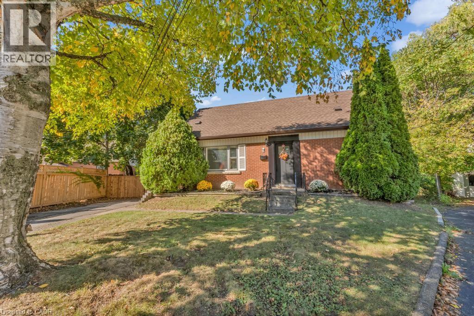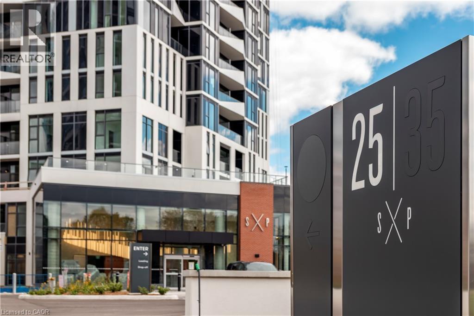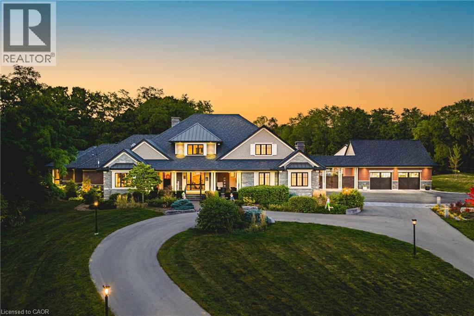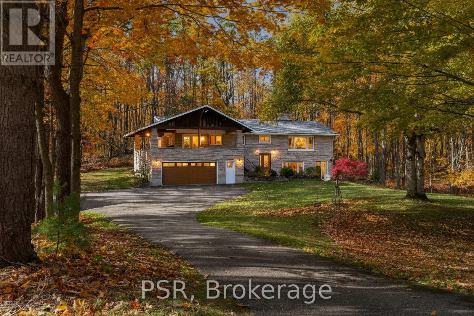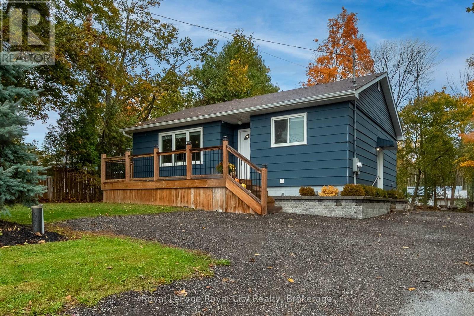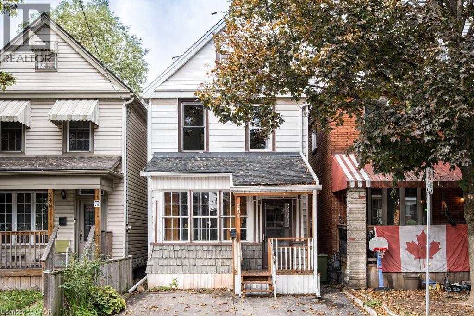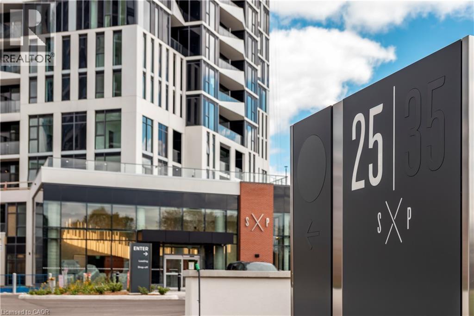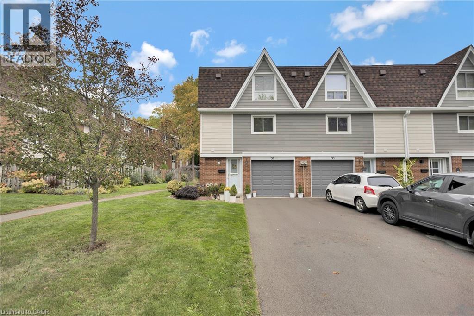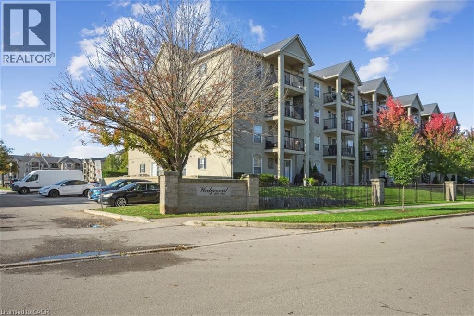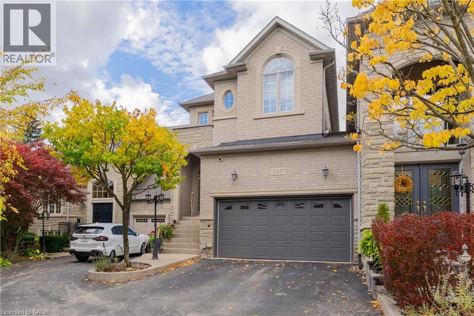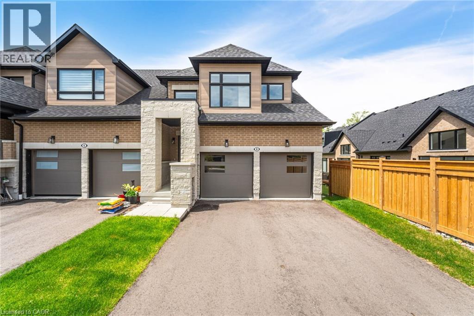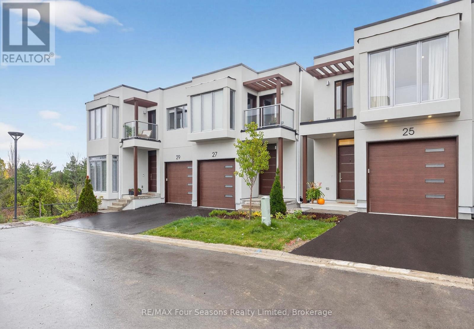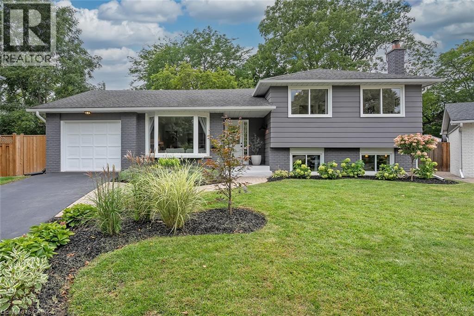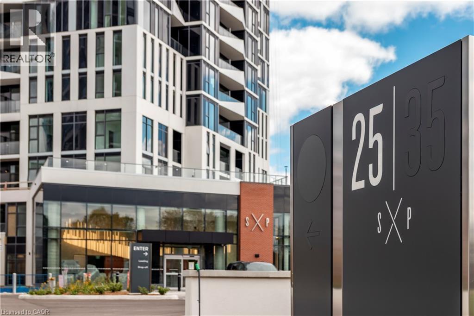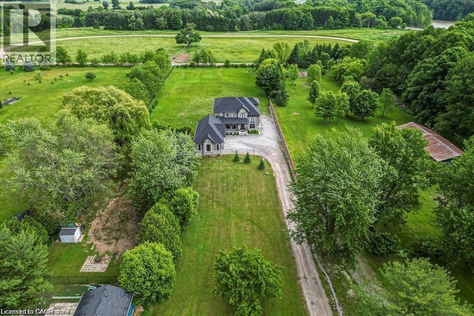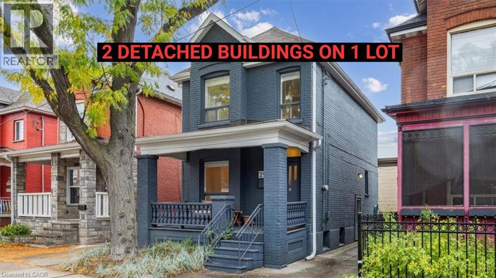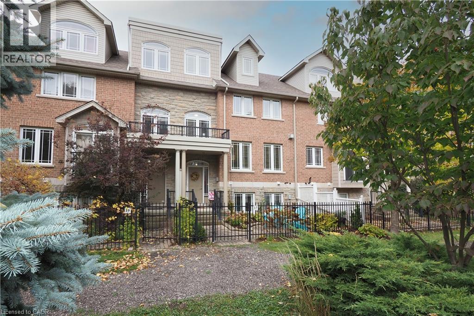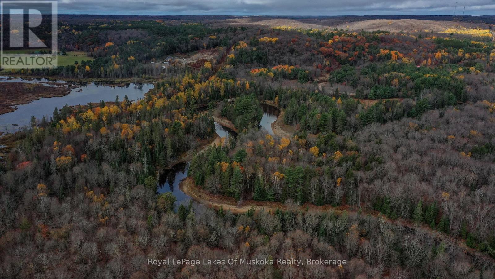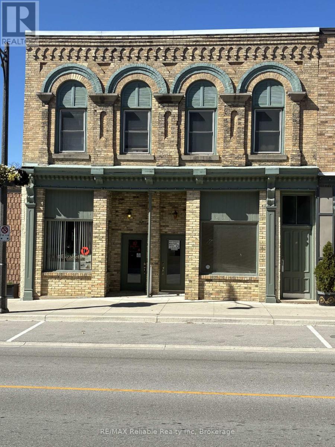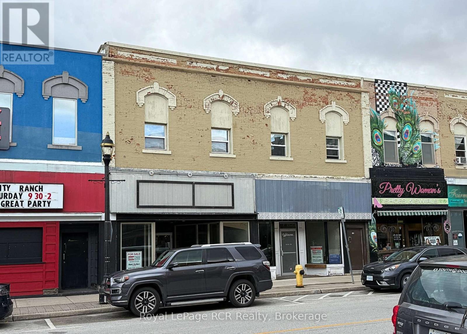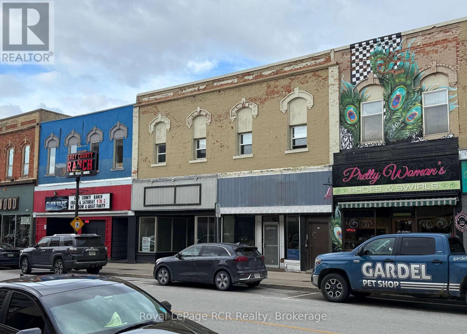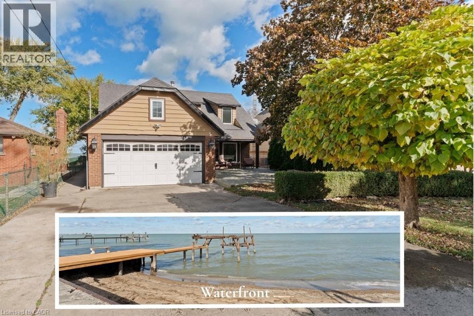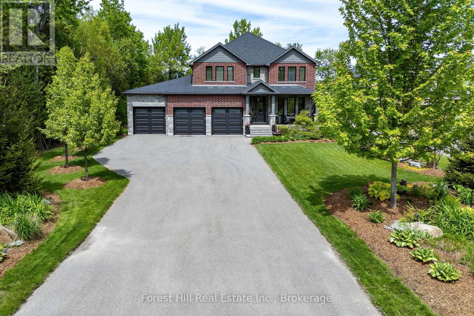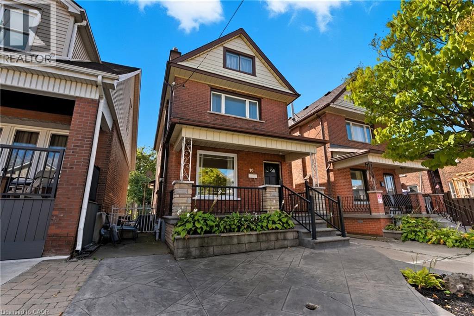9 Elaine Court
Hamilton, Ontario
Stunning Fully Renovated Home in Prime Rosedale Location! Nestled on a quiet court in a desirable family-friendly neighbourhood, this beautiful detached brick home sits on a spacious pie-shaped lot close to the majestic escarpment. Featuring a brand-new kitchen with modern cabinetry, quartz countertops, and stainless-steel appliances, plus updated bathrooms, new flooring, and stylish finishes throughout — this home is truly move-in ready. Enjoy the perfect balance of nature and convenience with trails, parks, schools, golf courses, and the lake just moments away. Ideal for commuters with quick access to highways, the GO Station, and the future LRT. With a bedroom on the main floor, and a finished basement with an option to add another bedroom, you have lots of options for your family. A rare opportunity to own a turnkey home in one of Hamilton’s most sought-after neighbourhoods! Roof 4 years old, A/C 3 years old, brand new furnace with 10 year warranty, updated electrical and a new stylish fence and front entrance door. (id:63008)
25 Wellington Street S Unit# 1802
Kitchener, Ontario
Brand new unit from VanMar Developments. Stylish 1 Bed Suite at DUO Tower C, Station Park. 500 sf interior + private balcony. Open living/dining, modern kitchen w/ quartz counters & stainless steel appliances. Primary bedroom with walk-in closet & ensuite access. In-suite laundry. Enjoy Station Parks premium amenities: Peloton studio, bowling, aqua spa & hot tub, fitness, SkyDeck outdoor gym & yoga deck, sauna & much more. Steps to transit, Google & Innovation District. (id:63008)
597 Old York Road
Burlington, Ontario
AMAZING! Custom Bungaloft nestled on a spectacular 12-acre property in Burlington. Featuring 5+1 bedrooms, 6 full bathrooms and 2 half baths with an attached triple car garage AND detached double car garage with storage loft! Boasting over 5,400 square feet PLUS an additional 4,300 square feet in the finished lower level. Resort-style exterior with a pool, hot tub, pond, cabana, outdoor kitchen, full bar, built in BBQ area, golf green, two firepits, a fireplace and 5+ forested acres! The main floor offers DUAL primary bedrooms- each with ensuite baths and large walk-in closets. There is also a main floor office and oversized dining room. The kitchen features a large island, stainless steel appliances and a walk-in pantry. The kitchen is open to the living room- which features 12’ ceilings and a stunning wood burning fireplace. There is also an oversized mudroom / laundry room with garage access and two powder rooms. The 2nd level of the home includes 3 large bedrooms and a 5-piece bathroom. The lower level (accessible by stairs OR elevator) features an amazing rec/family room, 6th bedroom, second kitchen, 2 full bathrooms, a wine cellar, gym, sauna, wet bar and plenty of storage! This home was custom built by Glen Oak Homes in 2016 and a main floor addition with full basement was added in 2024. The entire property was fully landscaped in 2023/2024. Interior and exterior ‘smart’ features throughout, highly efficient and fully private- a true paradise. Luxury Certified (id:63008)
1632 Old Barrie Road E
Oro-Medonte, Ontario
Space, comfort, and country charm - welcome to 1632 Old Barrie Road E. Set on just over 2 acres of tree-lined tranquility, this property offers the perfect blend of privacy and convenience. Less than 10 minutes to Orillia and with quick access to Highway 11, you can enjoy peaceful country living without giving up everyday ease. Inside, the bright and open layout feels spacious and inviting, with large windows that bring the outdoors in. The kitchen walks out to a covered terrace - the perfect spot for morning coffee, relaxed dinners, or taking in the beauty of every season, rain or shine. The primary suite includes both a walk-in closet and ensuite, while the additional bedrooms offer plenty of space for family or guests. The walk-out lower level extends your living space even further - ideal for a recreation area, home office, or guest suite. A two-car attached garage with inside access and a detached 24' x 24' shop provide ample space for hobbies, tools, or storage. The long, picturesque driveway and manicured grounds complete the setting, offering a sense of calm from the moment you arrive. Timeless comfort, everyday convenience, and peaceful surroundings - this Oro-Medonte home has it all. (id:63008)
3697 George Johnston Road
Springwater, Ontario
Welcome to 3697 George Johnston Road in beautiful Springwater! Set on an impressive, 1/3 of an acre lot, this property offers endless space to enjoy. With ample parking for all of your vehicles and plenty of room for boats, trailers, or equipment. Perfect for anyone who values space, privacy, and functionality. Step inside to discover a bright and welcoming main floor filled with natural light. The beautifully updated kitchen features stainless steel appliances, modern finishes, and an open layout for easy entertaining. The finished basement provides versatility with endless options for a recreation room, home gym, workshop, or additional living space. Outside, you'll love the stunning deck and fire pit area, and all of the space the backyard has to offer. Conveniently located just a short drive to Highway 400, this property combines country charm with commuter convenience - offering the best of both worlds. (id:63008)
251 Balmoral Avenue N
Hamilton, Ontario
Fabulous Move-In Ready 3+1 Bedroom Home! Beautifully maintained home offering 1,500 sq. ft. of living space. The main floor features an open-concept living and dining area, a well-appointed kitchen with ample cabinetry and counter space, stainless steel appliances, and a walkout to a covered deck overlooking the fully fenced backyard — perfect for entertaining or relaxing. Upstairs, the second floor includes three comfortable bedrooms, including an east-facing primary bedroom, and a full bath. The bright and versatile third floor provides additional living space, ideal for a home office or family room. Additional highlights include generous storage, an enclosed front porch, off-street parking, and laneway access. Recent updates include Central Air (2024) and Eaves, Soffit, and Fascia (2022). Just steps to Ottawa Street North and The Centre on Barton, this home offers a walkable lifestyle. (id:63008)
25 Wellington Street S Unit# 914
Kitchener, Ontario
Brand new from VanMar Developments! Beautifully Upgraded, Spacious 1 Bed + Den Suite at DUO Tower C, Station Park. 561 sf interior + balcony. Open living/dining with modern kitchen featuring quartz counters & stainless steel appliances. Den offers ideal work-from-home flexibility as a private space with a closing glass door off the kitchen. In-suite laundry. Parking and locker included. Enjoy Station Parks premium amenities: peloton studio, bowling, aqua spa & hot tub, fitness, SkyDeck outdoor gym & yoga deck, sauna & much more. Steps to shopping, schools, restaurants, transit, Google & Innovation District. (id:63008)
90 Ann Street
Dundas, Ontario
Welcome to 90 Ann St in the lovely town of Dundas. This beautiful and meticulously maintained END unit townhome is just what you desire. Enjoy maximum level of privacy with no neighbour on one side and fall in love with the picturesque view to the rear. That’s right, the property backs on to greenspace! You’ll get to enjoy the best of both worlds, whether it’s taking in the view every day or going for a nice and peaceful walk through the trees. The long driveway accommodates multiple vehicles and a nice sized garage. Step inside and be welcomed by a warm and inviting atmosphere. The bright and open foyer leads you to a 2 piece powder room and a nice and cozy family room with a gas stove where you can sit and enjoy your hot beverage during the winter months. And during the summer months, enjoy the backyard through the walk-out. In the upper level, you’ll fall in love with the high ceilings and elegant crown moulding in the living room, a gas fireplace and large windows that provide an abundance of natural light and that view we were talking about. The spacious and open dining area is the perfect spot for those memorable gatherings with close ones. The opulent kitchen with high kitchen cabinets, pot lights, a nice choice of colours, and great amount of space will make cooking your favourite meals that much more delightful! Upstairs, you are provided by 3 spacious bedrooms and a 4 piece bathroom that is truly unique with a high level of workmanship in every area you look. Recent upgrades; Roof (2025), Exterior Siding (approx. 3 years), Home has been freshly painted (2025). The home is within a short walking distance to downtown Dundas, Parks & Trails for all the nature lovers. Conveniently located near grocery stores, Shoppers, Coffee shops, and much more. Start living your dream life today! (id:63008)
1431 Walkers Line Unit# 301
Burlington, Ontario
This beautifully renovated two-bedroom condo offers exceptional flexibility, perfect for those downsizing, pet owners, or anyone seeking a vibrant, active lifestyle. Nestled in the heart of Burlington’s desirable Tansley Woods community, this home combines modern updates with everyday comfort in a prime location. Inside, you’ll find a fresh, contemporary design featuring laminate plank flooring, neutral paint tones, and an updated kitchen with stylish finishes. The open-concept layout is bright and inviting. Both bedrooms are generously sized and sunlit, while the oversized bathroom provides ample space and functionality. Enjoy the convenience of in-suite laundry and a private balcony, ideal for your morning coffee or relaxing at the end of the day. Residents enjoy access to fantastic amenities, including a fitness centre and party room, all within a secure, professionally managed building. The location is unbeatable, just a short walk to shops, restaurants, parks, and trails, with easy access to highways and public transit. Whether you’re a first-time buyer, investor, or looking to simplify your lifestyle, this stunning condo offers modern style, thoughtful design, and the perfect Burlington location. (id:63008)
2357 Woodfield Road
Oakville, Ontario
Welcome to The Woodhaven Estates, where executive living meets natural serenity in one of Oakville’s most sought-after neighborhoods. This beautifully updated three-bedroom, four-bathroom freehold townhome offers over $200,000 in renovations, blending luxury and comfort. The open-concept main floor features a custom kitchen with Quartz countertops, a large island, and premium stainless steel appliances. Soaring ceilings, engineered hardwood floors, and elegant light fixtures enhance the space, while the combined living and dining areas boast California shutters and a striking gas fireplace. Large windows fill the home with natural light and offer serene views of the private treed ravine lot. Step onto the spacious deck and enjoy daily tranquility with breathtaking views of Sixteen Mile Creek. Upstairs, the primary suite includes a four-piece ensuite and a generous walk-in closet, complemented by two additional well-appointed bedrooms. The renovated lower level offers nine-foot ceilings, a three-piece bath, cozy gas fireplace, and a Murphy bed—ideal for a guest suite or family room with walk-out access to the backyard. Additional highlights include main-floor laundry with garage entry and a Tesla Level 2 charging station. Private lane access reduces through traffic, enhancing safety and privacy. This exclusive community offers upcoming recreational amenities, top-rated schools, and close proximity to Heritage Trail and Lions Valley Park—perfect for nature lovers and active families alike. Experience refined living surrounded by nature in one of Oakville’s finest neighborhoods. (id:63008)
8 Lois Torrance Trail
Uxbridge, Ontario
Absolutely stunning and brand new! This never-lived-in 3+1 bedroom, 4-bathroom modern bungaloft is an executive end-unit townhouse in the heart of Uxbridge, backing directly onto Foxbridge Golf Club for premium views and upscale living. The main floor boasts designer hardwood flooring, soaring ceilings, oak stairs with iron pickets, and a sun-filled open-to-above living space. The chef-inspired kitchen features extra cabinetry, a pull-out spice rack, pot drawers, a pantry at the entrance, quartz countertops, stainless steel appliances, and generous storage throughout. The spacious main-floor primary bedroom offers a walk-in closet and a sleek 4-piece ensuite. You'll also find a separate laundry room and convenient interior access to the double garage. Upstairs includes two large bedrooms, a 3-piece bath, and an expansive loft—perfect as a home office, second family room, or play area. The builder-finished walkout basement features a large rec room, an additional bedroom, and a full bathroom—ideal for guests or multi-generational living. Situated on an extra-deep lot with no sidewalk, there’s room to park up to 6 vehicles.With thousands spent on upgrades, this home blends modern design, functionality, and a prime location—ready for you to move in and enjoy! Rental Items: Hot Water Tank (id:63008)
25 Waterview Lane
Blue Mountains, Ontario
Spacious home in Thornbury - Available for Ski Season 2025/2026. Enjoy the perfect "home away from home" in the heart of Thornbury's sought-after four-season playground. Ideally located just minutes from Georgian Peaks and downtown Thornbury, this spacious 3-bedroom, 2.5-bathroom home offers comfort, convenience, and plenty of room for family and guests. The open-concept main floor features a bright living area with large windows and a well-equipped kitchen with stainless steel appliances - ideal for entertaining after a day on the slopes. Upstairs, the oversized primary bedroom includes a private ensuite, while two additional bedrooms and a full bath complete the second level. The single car garage is perfect storing your winter gear. Step outside and explore all the area has to offer - skiing, snowshoeing, cross-country trails, private ski clubs, and the Village at Blue Mountain are all just minutes away. 6 month minimum rental. Tenant is responsible for utilities. (id:63008)
406 Oakwood Drive
Burlington, Ontario
This stunning 4 level side split sits on a private pie-shaped lot on a quiet crescent in Roseland. This home has been beautifully updated/maintained throughout and features 3+1 bedrooms, 1.5 bathrooms and finished lower levels with in-law potential! The main floor boasts luxury vinyl plank flooring and plenty of natural light throughout. There is an over-sized living room, separate dining room and a beautifully updated kitchen. The kitchen features stainless steel appliances, airy white cabinetry, quartz counters, a tiled backsplash and a large patio door leading to the backyard oasis. The bedroom level has hardwood flooring throughout, 3 bedrooms and an updated 5-piece bath. The lower level has hardwood flooring, a 4th bedroom, 2-piece bathroom, large family room and a walk up to the backyard! The basement level has a sprawling rec room, laundry room and ample storage! The beautifully landscaped exterior includes a single car garage and fully fenced yard with a large wood deck, a gas BBQ line and plenty of privacy. This home sits in a quiet, family-friendly neighbourhood and is conveniently located close to schools, parks, public transportation and all amenities. (id:63008)
25 Wellington Street S Unit# 2312
Kitchener, Ontario
Brand New, Stylish 2 Bed, 2 Bath Corner Suite at DUO Tower C, Station Park. 769 sf interior + private balcony. Open living/dining with modern kitchen featuring quartz counters & stainless steel appliances. Many upgrades! Primary bedroom with extra large naturally lit ensuite. In-suite laundry. Parking & Locker included! Station Park amenities include: peloton studio, bowling, aqua spa & hot tub, fitness, SkyDeck outdoor gym, yoga deck, sauna &much more. Steps to schools,, shopping, transit, Google & Innovation District. (id:63008)
187 Sunnyridge Road
Ancaster, Ontario
Experience refined country living in this custom-built 2-storey home, privately set 350’ from the road on nearly 2 acres with sweeping pastoral views. A grand foyer with 20’ ceilings and porcelain floors introduces the exceptional quality and craftsmanship found throughout. The dream kitchen features quartz counters and backsplash, high-end appliances including an 8-burner gas range, a cappuccino bar, and a walk-in butler’s pantry—opening to the Great Room with 10’ coffered ceilings, hardwood floors, a gas fireplace, custom lighting, and built-in sound. Entertain effortlessly indoors or out with access to the expansive covered deck. The formal dining room, with 15’ coffered ceilings and oversized windows, offers an elegant space for gatherings. Upstairs, 9’ ceilings enhance the serene primary suite with a spa-inspired ensuite, joined by a second bedroom with private 4-piece bath and two additional bedrooms sharing a 5-piece Jack & Jill. The fully finished lower level extends the living space with a large recreation room (rough-in for kitchen or wet bar), gym, storage, and two additional bedrooms—each with their own bath—ideal for in-law or multi-generational living. Additional highlights include a 4.5-car garage with inside entry to a well-appointed mudroom with built-ins, laundry with side-by-side washer/dryer, and a large walk-in closet. The fenced backyard offers endless potential for your dream oasis—pool, sport court, or gardens. A rare blend of space, sophistication, and versatility—your private country retreat awaits. (id:63008)
29 Case Street
Hamilton, Ontario
**TWO DETACHED BUILDINGS** 2342 Total Livable Sq.Ft (1,532 Main + 810 Auxiliary Building/Studio) Top 5 Reasons You'll Love 29 Case Street: 1) Two Homes in One - A fully renovated 2-storey main home (1,140 sq ft Above Grade) paired with a detached 1,594 sq.ft (810 sq.ft +784 sq.ft) Auxiliary studio/workshop/garage, offering exceptional flexibility and income potential rarely found in this neighbourhood. Perfect for investors, entrepreneurs, or those seeking a unique live-work setup. 2) Modern Main Home - Bright open-concept layout featuring a stylish kitchen with granite countertops, stainless steel appliances, and a large island. Upstairs offers two spacious bedrooms, an updated 4-piece bath, and convenient second-floor laundry. 3) Finished Lower Level - Separate side entrance leads to a cozy family room and 2-piece bath, providing additional finished living space ideal for a home office, teen retreat, or potential secondary suite. 4) Rare Detached Studio/Workshop - This impressive studio plus insulated garage/workshop is a true standout. Features high ceilings, exposed brick and ductwork, industrial-style finishes, its own furnace, A/C, on-demand hot water, and 200-amp electrical. Includes a roughed-in kitchen and bath - an unmatched opportunity for creative professionals, hobbyists, or a future income-generating suite. 5) Prime Location - Situated on a quiet street close to parks, schools, restaurants, and transit. A rare opportunity to own a property combining versatility, character, and long-term value. Extras: Stainless steel appliances, washer, dryer, window coverings, ELFs. Some rooms virtually staged. RSA. (id:63008)
17 Grosvenor Lane Unit# N/a
Cambridge, Ontario
Thank you for your interest in Grosvenor, any questions feel free to reach out by text, call of email. Please ensure your Showing time notifications are turned on as this will be the only system for listing or offer updates. (id:63008)
0 Pt Lt 15 Con 6
Huntsville, Ontario
Almost 13 acres with over 1600' on the Big East River! Less than 15 minutes to town. No current road access but less than 50' from private road Sinclair road which would require permission from multiple owners to access. Please note this property is entirely in the Floodway Zone and buildings are not permitted in this zoning. Current access is water only. The Big East River, known by many as the "Big Easy" is ideal for kayaking, canoeing and swimming with sandy shoreline. This property would be an ideal place to camp and enjoy as your personal park and a private getaway. In future this waterfront property could be of interest to neighbouring property owners as Huntsville continues to develop more recreational areas and residential developments. It is just down the river from Silver Sands campground. Although no building is currently possible on this property, adjacent properties have mixed residential use zonings. (id:63008)
87 Main Street S
Huron East, Ontario
Excellent Opportunity to lease an approximately 2400 sqft commercial storefront in the charming town of Seaforth in a clean well maintained building with excellent location. Direct access to main street with parking on the road out front as well as a parking space in the back of the building with access to the unit at the rear as well. Large window exposure facing the main street. Endless possibilities! Call for you private viewing! (id:63008)
925 & 927 2nd Avenue E
Owen Sound, Ontario
Prime Mixed-Use Investment Opportunity! Discover exceptional potential with this well-maintained commercial/residential property offering over 9,400 sq. ft. of total space. Located in a high-visibility area, this solid building includes two commercial units (each approx. 2,300 sq. ft.) and four residential apartments - ideal for investors or owner-operators seeking income stability and flexibility. Each commercial unit features gas heat, with Unit #925 boasting a brand-new gas furnace (installed May 2025). A 430 sq. ft. rear main floor storage area adds further versatility.. The upper levels include three spacious 2-bedroom apartments (approx. 900-950 sq. ft. each), all with separate electrical heat paid by tenants, plus a partially completed rear 1-bedroom apartment (approx. 600 sq. ft.) featuring a roughed-in bath, a new water heater, new roof, and four new windows. Both commercial units offer flexible layouts and can be subdivided, making it possible to create up to 8 individual units. For example, #925 could be easily divided into two commercial spaces (front 1,400 sq. ft. and rear 900 sq. ft.) with the addition of a 2-piece bath and partition wall. Additional highlights include 3 parking spaces, excellent street exposure, and strong income potential. Whether you're expanding your portfolio or looking for a space to operate your business with rental income above, this property delivers versatility, functionality, and opportunity in one package. (id:63008)
927 2nd Avenue E
Owen Sound, Ontario
Prime downtown location for retail or offices. 2300 sq. ft. Large windowed store front, signage and 2 parking spaces. Heated by a gas furnace. (id:63008)
139 Lakeview Drive
Belle River, Ontario
Experience true waterfront living with this spectacular Belle River home, perfectly positioned on a premium lot at the end of a quiet dead-end street. Every day feels like cottage life, complete with a sandy shoreline, robust retaining wall, private dock, and boat lift. There’s nothing left to do but dip into your recently upgraded pool, unwind in the hot tub, or host unforgettable evenings on the oversized deck overlooking the lake. Inside, the home is lovingly maintained and ready to move in or ready for your vision to transform it into a truly custom retreat. The main floor layout is open yet inviting, with two comfortable living rooms, a bonus den, formal dining, and an eat-in kitchen designed for everyday living and easy entertaining. Upstairs, you’ll find four well appointed bedrooms, including two with private lakeview balconies and a spacious primary suite with ensuite bath, the perfect place to start your mornings with soft light over the water. Step outside and you’ll feel it instantly - the calm, the space, the rhythm of lakefront living. Whether you’re a young family looking to grow into the waterfront lifestyle, or retirees ready to embrace a slower pace, this home offers the rare combination of peace, privacy and excitement. With expansive lake views and sunsets that seem to pause time, this is where the water meets home. (id:63008)
155 Glenlake Boulevard
Collingwood, Ontario
Welcome to your dream home, a breathtaking 4-bedroom, 4.5-bathroom, two-story masterpiece built in 2019, designed for unparalleled luxury and comfort. Nestled in a serene setting, this residence boasts stunning curb appeal with professionally landscaped grounds and evergreen trees ensuring backyard privacy. The expansive composite deck and charming outdoor wood burning fire bowl, surrounded by lush landscaping, create an idyllic space for relaxation and entertaining. Step inside to a light-filled, open-concept main level featuring gleaming hardwood floors and a cozy natural gas fireplace in the living room, perfect for gathering with loved ones. The chef-inspired kitchen is a culinary haven, equipped with high-end appliances, sleek Cambria quartz countertops, a scullery with additional storage and sink, and premium light fixtures that elevate the ambiance. Convenience abounds with a beautifully finished main-level laundry room boasting wall-to-wall built-ins and a central vacuum system for effortless cleaning. Upstairs, hardwood floors flow through the hallway and into the primary bedroom, a true sanctuary with an oversized walk-in closet and a luxurious 5-piece ensuite bathroom, complete with a soaker tub and glass-surround walk-in shower. All four bedrooms are generously sized, with a large shared bathroom featuring a double-sink vanity and tub-shower combo, while the second bedroom enjoys its own ensuite with a spacious vanity and shower-tub combo. The fully finished basement, with durable luxury vinyl plank flooring, is an entertainers delight, offering a kitchenette, a full bathroom, a versatile living space, and a home gym area. This home also includes a 3.5 car garage with natural gas heating for year-round comfort. With every detail meticulously crafted, from the central vacuum system to the sophisticated design, this property blends modern elegance with unmatched functionality. Don't miss your chance to own this extraordinary home . (id:63008)
70 Rosemont Avenue
Hamilton, Ontario
Charming 2.5-storey home featuring 3+1 bedrooms, 2 bathrooms, and a full in-law suite with a separate basement entrance! The main floor offers spacious living and dining areas, a large kitchen, and a bright bonus room at the back with vaulted ceilings and a walkout to the backyard (currently used for laundry). Upstairs, you'll find three generously sized bedrooms and an updated 4-piece bathroom, while the third floor includes a versatile bonus space ready to be finished for additional living area. The fully finished basement serves as a complete in-law suite, with private laundry, a kitchen, and a 3-piece bathroom. Outside, a modern stamped concrete driveway accommodates one vehicle, with additional parking via the mutual drive leading to the backyard and a detached single-car garage featuring a new roof. Ideally situated in Hamilton's Stipley neighbourhood, this home is within walking distance to Tim Hortons Field, schools, transit, shopping, and more! (id:63008)

