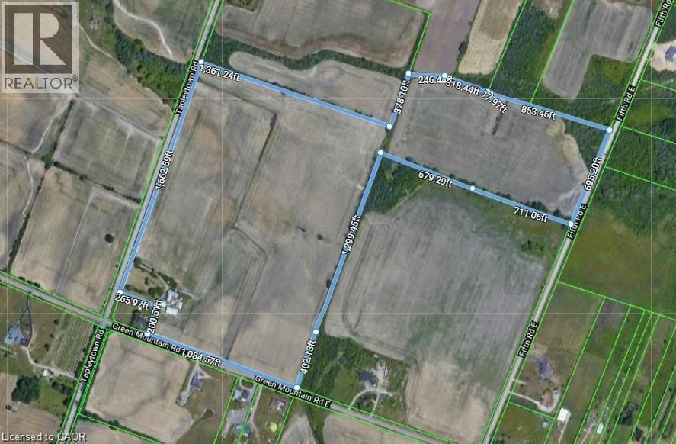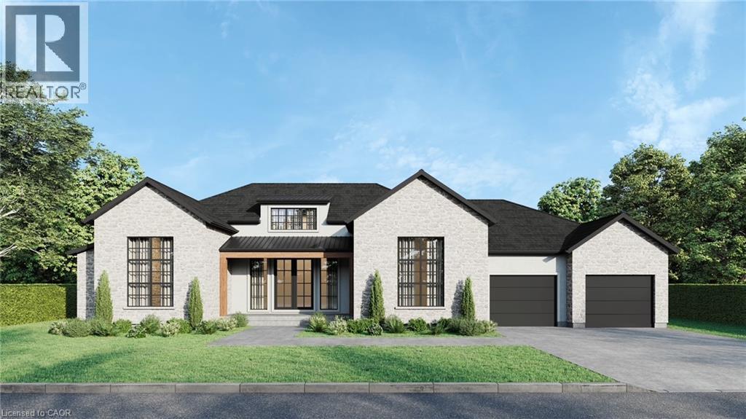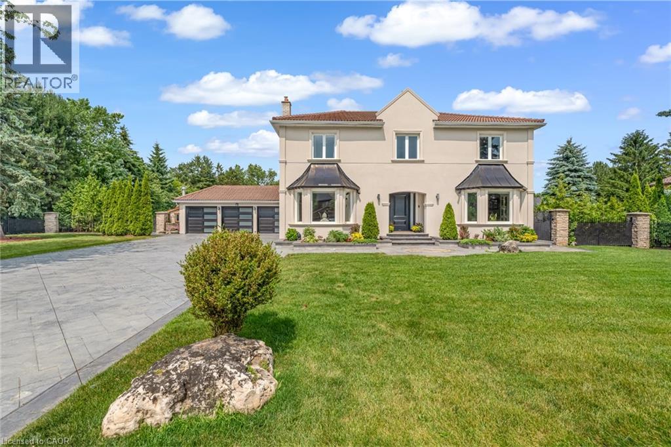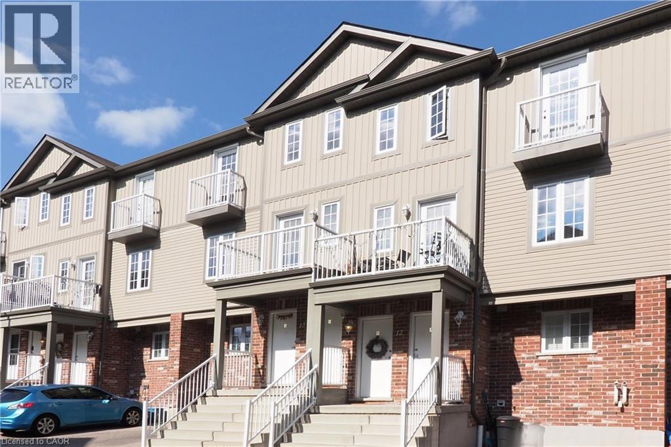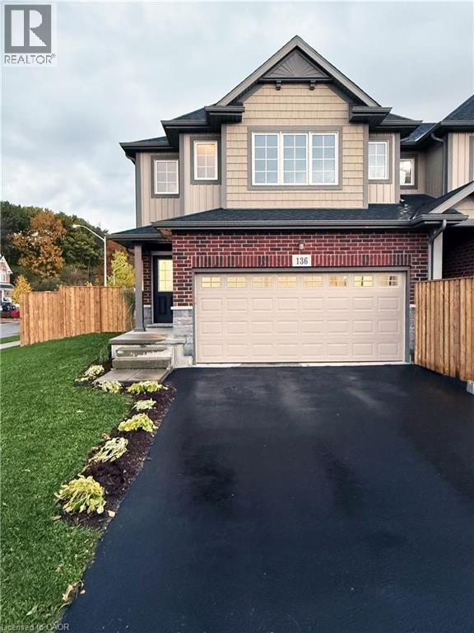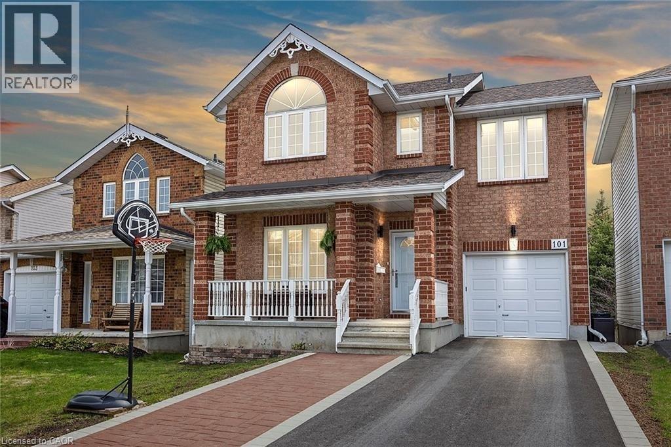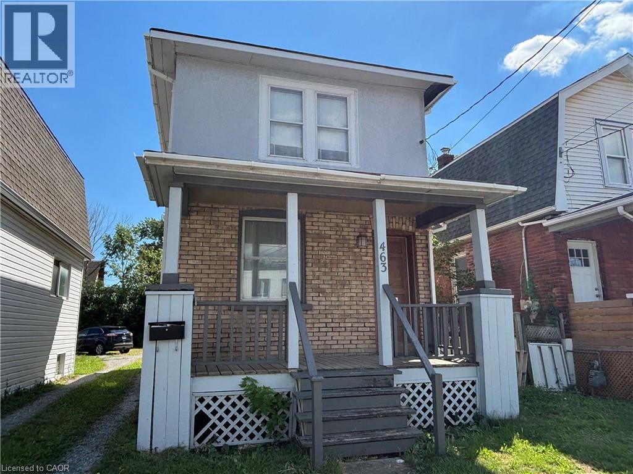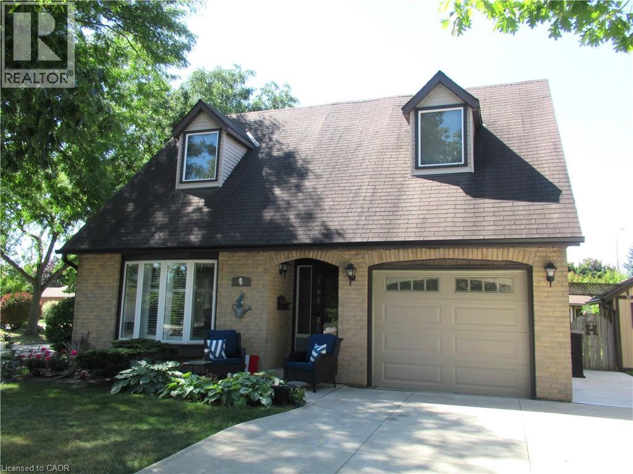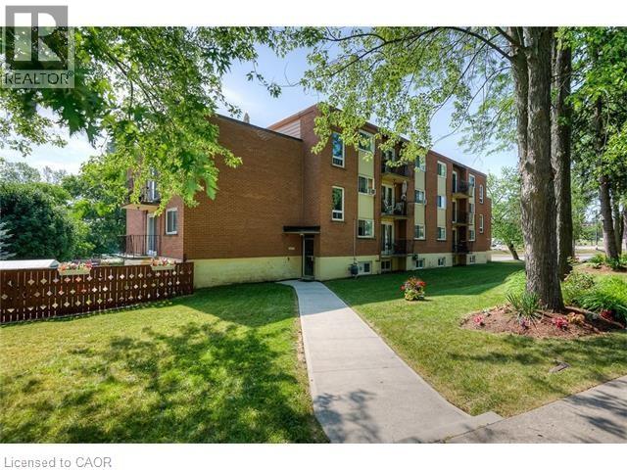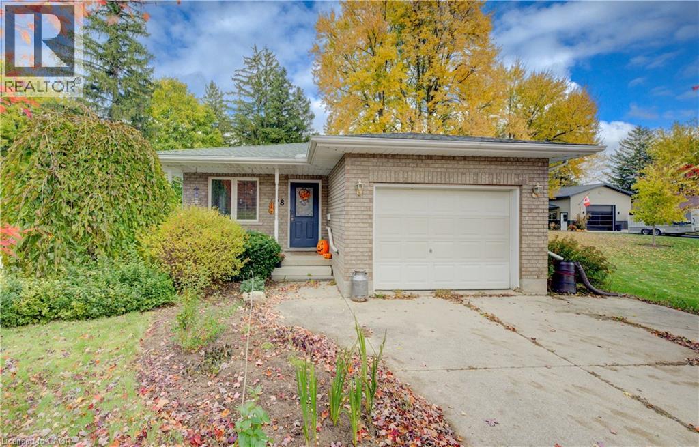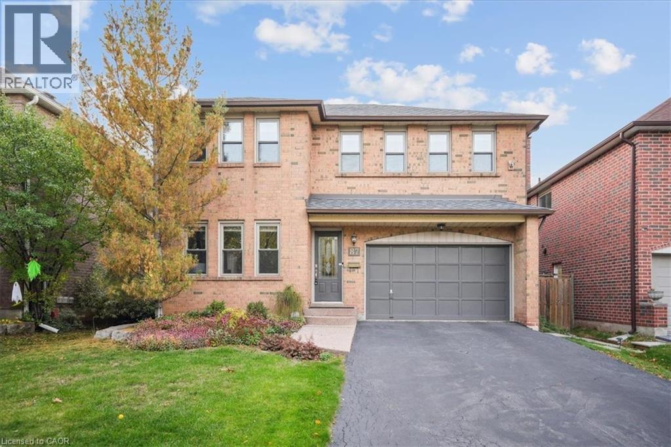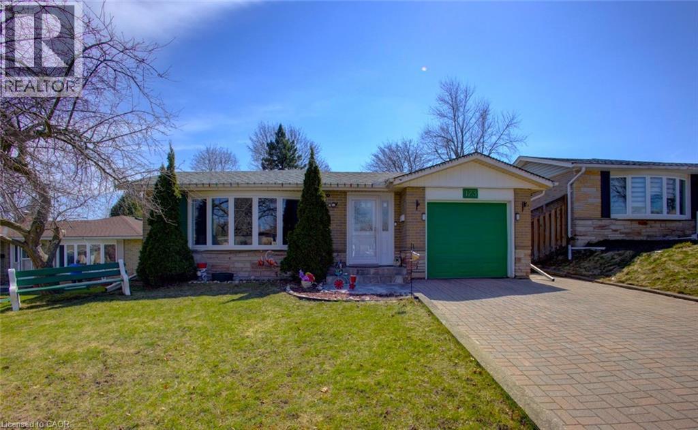406 Tapleytown Road
Hamilton, Ontario
Stoney Creek Mountain 78.366 acres with 3 road frontages (Tapleytown Road/Green Mountain Road E. & Fifth Road E.) and located close to major roadways and all amenities. Zones A1 & P8 and currently being used as agricultural. Land presently rented to Triple A cash crop farmer and is willing to stay long term. Ideal for a buy and hold investment or build your family dream farm residence/homestead. Seller may assist with financing to qualified buyers. Older outbuildings/sheds and barn being sold AS IS. Site visits are by appointment only due to dogs present on the property. Buyer to do due diligence on proposed future use that may not fall under current zoning (id:63008)
Lot 5 Plover Mills Road
Ilderton, Ontario
Experience luxury and privacy at Bryanston Estates, where XO Homes presents an exclusive opportunity to build your custom dream home. Located just outside London’s city limits, Lot 4 and Lot 5 offer premium 2/3-acre estate lots — the perfect canvas for a stunning custom residence. This model showcases 3,497 sq. ft. of modern, open-concept living, featuring high-end finishes, expansive windows, and a chef’s kitchen. The south-facing backyards offer tranquil views of open farmland, providing endless privacy and a serene natural setting. Thoughtfully designed, these homes include 4 spacious bedrooms with ensuite bathrooms, plus a dedicated work-from-home office. With XO Homes, you have the freedom to tailor your build to your unique vision — whether you’d like to customize an existing plan, make personalized adjustments, or create a fully custom design from the ground up. The possibilities are endless. (id:63008)
96 Kenpark Avenue
Brampton, Ontario
An Exceptional Home Offering Over 5,800 Sq. Ft. of Thoughtfully Designed Living Space for a luxury lifestyle. This expansive residence offers the scale and function rarely found in today’s market. With 6 bedrooms and 5 bathrooms, every element of the home has been carefully considered to provide space, flexibility, and long-term comfort for families of all sizes. The main living areas are spacious and well-appointed, ideal for both everyday living and hosting larger gatherings. The fully finished basement has a separate entrance to gain access from the garage. It includes a separate bedroom, full kitchen, and generous rec room space with full bar — a practical setup for extended family or guests. Outside, the fully landscaped backyard is a true extension of the home. This property sits on .76 of an acre which is rare in this community. Designed for privacy and relaxation, it features a large in-ground pool, defined entertaining areas, and mature greenery that offers both beauty and a sense of calm enjoying the cascading water flowing from the rock & garden fountain. This is a property that delivers where it matters most: size, function, and enduring value — all in one well-maintained and thoughtfully designed home. (id:63008)
55 Mooregate Crescent Unit# 12a
Kitchener, Ontario
Steal of a Deal! Low Fees, Great Location, Your Dream Starter Home is Here! Welcome to Unit 12A at 55 Mooregate Crescent—the smartest move you'll make this year! Stop renting and start owning this immaculately kept townhome with an unbeatable monthly fee of just $130! This is a standout opportunity for first-time buyers, investors, or young professionals looking for value without sacrificing location. Nestled in Kitchener’s desirable Victoria Hills, your commute just got easy. You're minutes from downtown Kitchener and uptown Waterloo with quick access to highways, transit, and trails. This location truly fits every lifestyle. Step inside to an inviting, open-concept main floor featuring a bright, modern kitchen, dedicated dining space, and a spacious living room built for entertaining. The main floor is complete with a stylish 4-piece bath. Slide open the door and enjoy your private yard—perfect for summer relaxation! The lower level offers incredible flexible space—use it as a private bedroom with two walk-in closets, a media room, or the perfect home office. This townhome offers an exceptional blend of low costs, a central location, and a practical layout. Don't miss your chance to secure this smart, stylish investment! (id:63008)
136 Winterberry Boulevard
Thorold, Ontario
This newly-renovated end unit home in Confederation Heights offers approx 2,000 finished sq ft of modern living space with 4+2 bedrooms and 4 full bathrooms. The main floor features south-facing living and dining with views and walkout to the private oversized fully-fenced yard, and a stylish eat-in kitchen with new appliances and updated cabinetry. Upstairs features 4 light-filled bedrooms and 2 bathrooms. The finished basement provides extra living space with 2 south-facing bedrooms and a bathroom. The home is conveniently located near Brock University, and offers ample outdoor parking and a double-car garage. This move-in ready home has been freshly painted with new flooring throughout most living space. View the 3D Matterport to see all this fantastic home has to offer! (id:63008)
101 Dalgleish Avenue
Kingston, Ontario
This charming 1800+ Sq. Ft. home is located on the east side near the CFB, RMC, the newest Limestone District Elementary school, great shopping area and a Secondary school. Four bedrooms and 4 bathrooms, featuring a primary bedroom with a bright ensuite. The spacious front porch leads into a foyer with an adjacent cozy sitting room. On your way towards the very spacious living room, with a gas fireplace and cathedral ceiling, you will notice a main floor laundry, an access door to the garage and a convenient 2 piece bathroom. The open concept kitchen has loads of storage space. Bright patio doors give way to the generous deck and pool area. As you head downstairs notice the spacious recreation room, a fourth bedroom and a 3 piece bathroom. The lower level walkout leads to a great entertainment area with a pool and a hot tub. Basement brand new kitchen and 200amp electric panel bring a lot of potential. Walk or cycle on the paved trail that surrounds this sought after community. Bus direct to Queen's University. (id:63008)
463 East Main Street
Welland, Ontario
Detached 2 Storey Home in Welland. Affordability Knocks. Located near 406 highway, schools & shopping. 2 Bedroom, 1 Bath Home with Loft/Office space. Spacious kitchen, living room, and dining room. Updated windows, roof, hot water tank (Owned) & front porch. Immediate Possession Available. Plenty of parking available. Added feature to this property is the CC2 commercial zoning, allowing for a variety of uses such as offices and retail. This presents an exciting opportunity for entrepreneurs or those looking to combine their living and business needs. Very unique scenario! Add this Home to your property search in Welland. RSA. (id:63008)
1 Agawam Court
Stoney Creek, Ontario
Welcome to 1 Agawam Court! This Charming Well-cared for home has so much to offer your family. Step in to the living room and dining room both boasting beautiful flooring and custom shutters. Moving into the attractive kitchen then step down into the sunken family room with gas fireplace with brick surround. The iron and wooden railing to the 2nd floor leads to 3 spacious bedrooms and 2 bathrooms with the bright main bathroom featuring a skylight and the master bedroom w/3pm ensuite. The basement features 2 separate recrooms one at the foot of the stairs and a second mancave with gas fireplace. The sliding kitchen doors leads you to a backyard escape featuring an in-ground pool w/heater (2 yrs) + auto pool vacuum (1 yr), concrete pool surround, massive covered back deck, pool bar shed w/bar fridge, pool heater shed & garden tool shed. This home is located in one of Stoney Creek Mountain's most popular neighborhoods. Literally just steps to the valley park community centre which includes rec-centre, ice rink, indoor pool, library, park area with a skateboard park & more! Don't miss this opportunity. (id:63008)
371 Dale Crescent Unit# 11
Waterloo, Ontario
Welcome to 371 Dale Crescent! This bright and tidy one-bedroom, one-bathroom unit offers both comfort and excellent value. Step out onto your private balcony to enjoy fresh air and outdoor space, and take advantage of the 2 included parking spaces (assigned driveway space and garage space) and personal storage unit—all part of the package. Why pay more for less space elsewhere? Perfectly located, the building sits directly across from Glenridge Plaza at University Avenue East and Lincoln Road, with quick access to the expressway, bus routes right nearby, and only five minutes to Uptown Waterloo and both universities. This small, well-managed building is nestled in a mature, family-friendly neighbourhood and features secured entry for peace of mind, visitor parking spots for your guests, and a quiet, welcoming community. With heat and water included in the rent, 371 Dale Crescent is the perfect place to call home. (id:63008)
38 Mill Street E
Milverton, Ontario
Country style property in a great rural town. Excellent Bungalow home in a desired area in the town of Milverton. This home is very spacious and open. 2+2 bedrooms all of which are great size with lots of closet storage. 2 large bathrooms with a cheater door to the master bedroom. The home has had several renovations over the last number of years. This home is on a huge 50 X 200-foot lot and is covered with perennial gardens and numerous mature shade trees. Built in 1989 this home is situated on the property to provide a massive backyard living space. The high ceilings give the basement bright natural light. The newer pellet stove provides comforting heat to enjoy the large rec room area. The outdoor grounds will provide many enjoyment options to make the backyard your own. Mature tree lined large backyard is one of the best in Milverton. An oversized garage will serve you well with multiple parking spots in the driveway. Centrally located between Stratford, Listowel and the KW Region, this home is ideal for commuters or those seeking the small-town charm. This excellent opportunity could be your forever home!! (id:63008)
87 River Oaks Boulevard W
Oakville, Ontario
Beautifully maintained & extensively updated 4-bdrm home offering approximately 3,036 sq. ft. of finished living space including the newly completed lower level. Located in Oakville’s sought-after River Oaks community, this home is steps to Munn’s Creek Park, top-rated schools, River Oaks Community Centre, ravine trails, shopping and transit, an ideal family setting with exceptional walkability & convenience. Loaded with upgrades, this home features smooth 9’ ceilings on the main level, upgraded baseboards, new LED lighting, fresh broadloom & wide-plank flooring (2024–2025), newer roof shingles & patio doors (2024), windows (2009) & furnace (2019), & an owned hot water tank (2024). The spacious main floor offers an inviting living/dining room with bay window, a sunken family room with vaulted ceiling, two skylights & a brick-feature wood-burning fireplace, plus a renovated 2-piece bath & main floor laundry with garage access. The kitchen offers generous cabinetry with wine storage, quartz counters, pantry, Jenn-Air fridge, Bosch dishwasher, and sliding door walkout to the private backyard. The second floor features four generous bedrooms And two renovated bathrooms. The primary suite includes a large mirrored closet and a stunning 3-piece ensuite (2025) with oversized glass shower, black fixtures, bench seating, Toto toilet and modern stone-look finishes. The main 4-piece bath is also updated with a Neptune soaker tub and rain shower. The professionally finished basement (2024–2025) adds bright, functional living space with luxury vinyl plank flooring and smooth ceilings, offering an open recreation area, games room, storage & a rough-in for a future bathroom & fireplace. Enjoy outdoor living in the fully fenced backyard complete with a large two-tier deck, pergola wrapped in greenery, arbour with built-in bench, & mature landscaping, perfect for entertaining. Move-in ready & upgraded with pride of ownership throughout, this is the one you’ve been waiting for. (id:63008)
173 Hazelglen Drive
Kitchener, Ontario
BRIGHT, OPEN-CONCEPT BACKSPLIT WITH LARGE YARD & ENTERTAINER’S PATIO! Welcome to 173 Hazelglen Drive—a beautifully maintained backsplit offering over 1,570 sq ft of finished living space, nestled on a quiet, tree-lined street in the desirable Victoria Hills neighbourhood. This charming 3-bedroom, 2 full bathroom home is filled with natural light and boasts an open-concept main floor featuring a spacious living and dining area—perfect for gatherings and everyday living. The kitchen offers generous storage and counter space, seamlessly connected to the heart of the home. Step outside to a large, private backyard complete with a concrete patio, gazebo, and two storage sheds—an ideal setting for summer barbecues or relaxing mornings. The fully finished basement provides even more space for a home gym, office, or guest suite. Enjoy parking for 3 vehicles including a single-car garage. Conveniently located near schools, parks, public transit, shopping, and just minutes from Westmount Golf & Country Club, Victoria Park, Monarch Woods, and the vibrant energy of Downtown Kitchener—this home offers the perfect place to plant roots, unwind, and enjoy everything this vibrant community has to offer. (id:63008)

