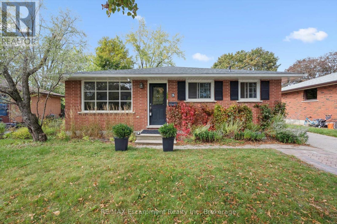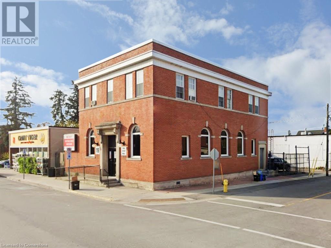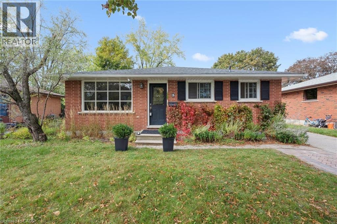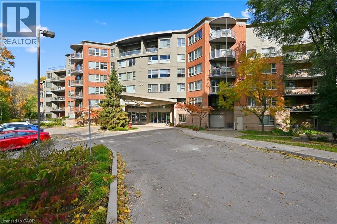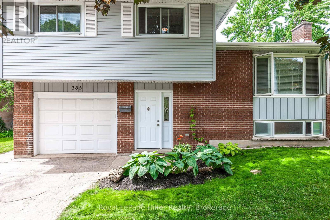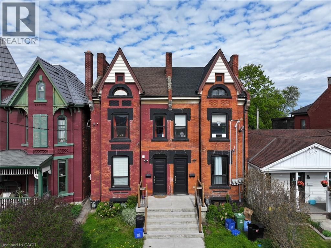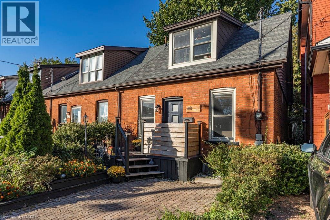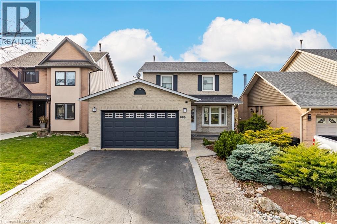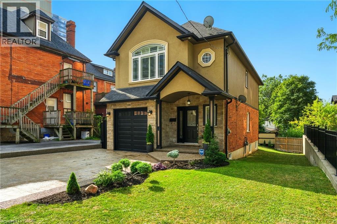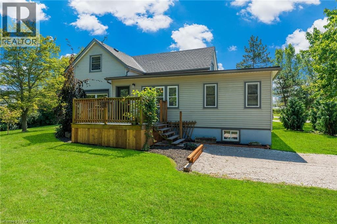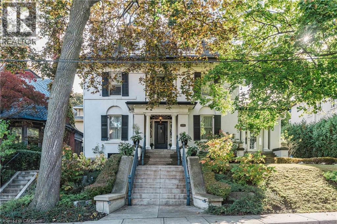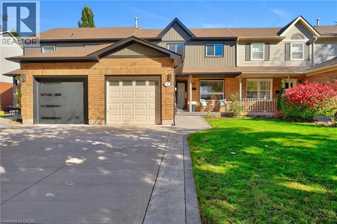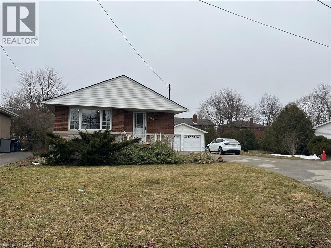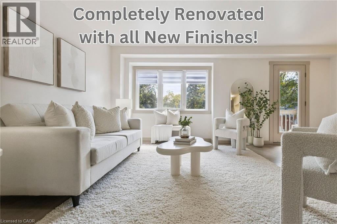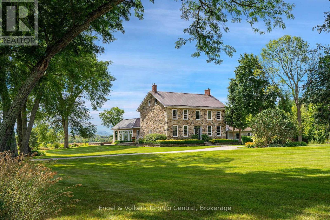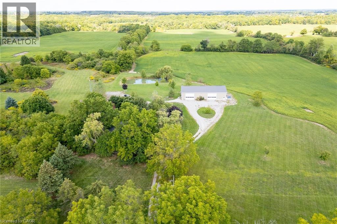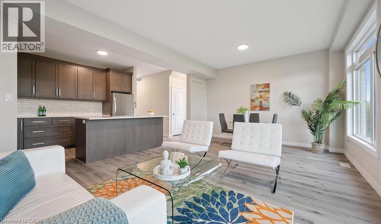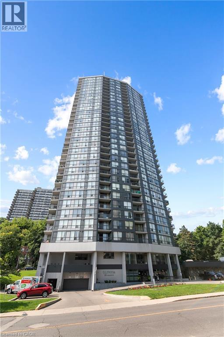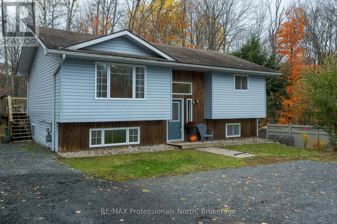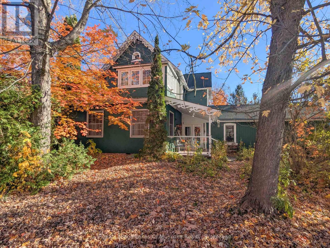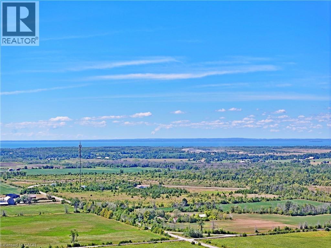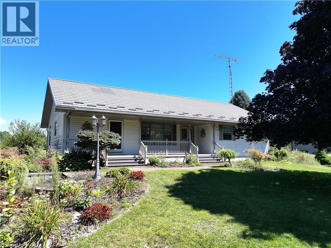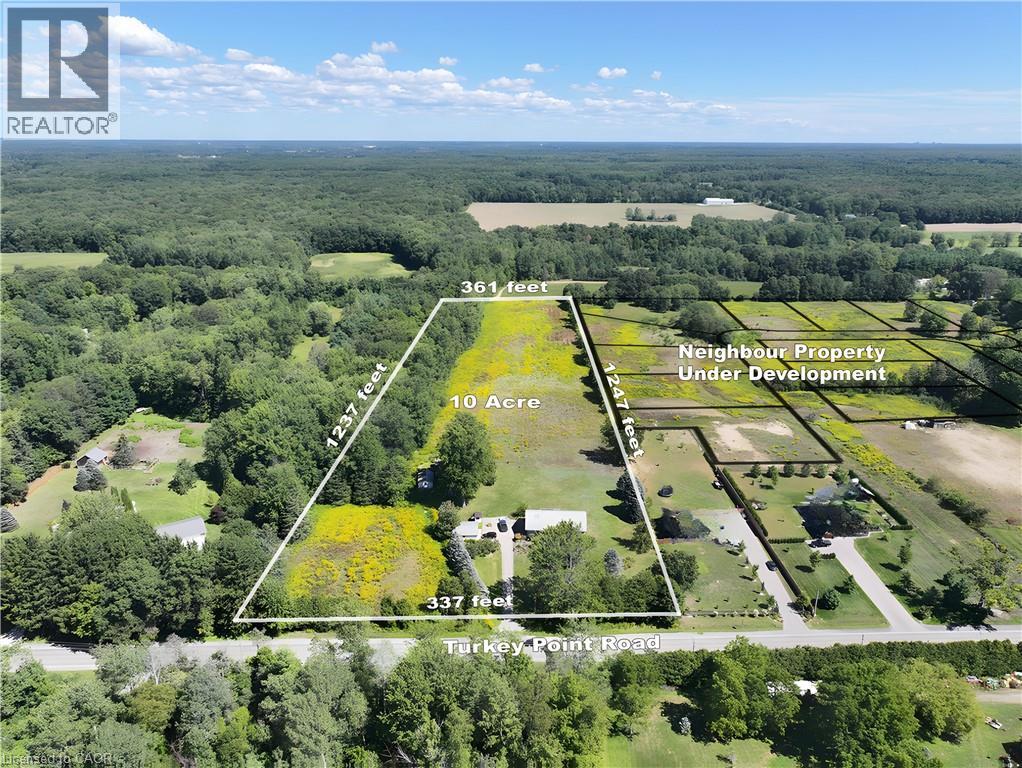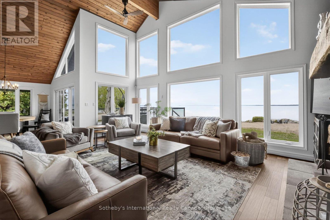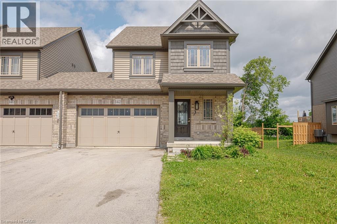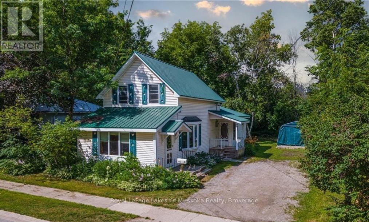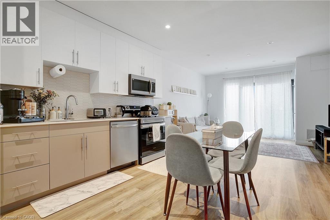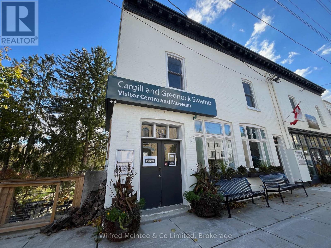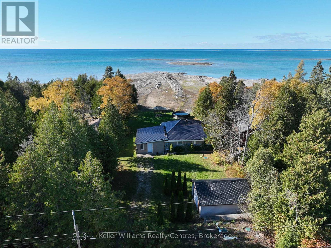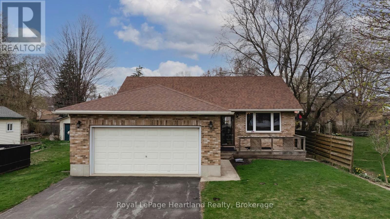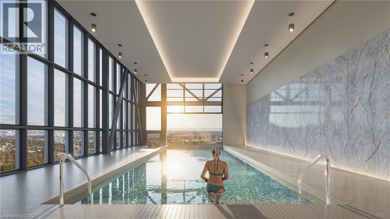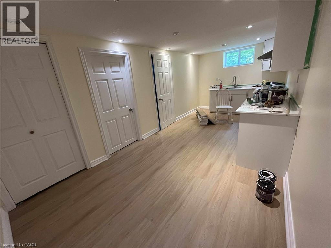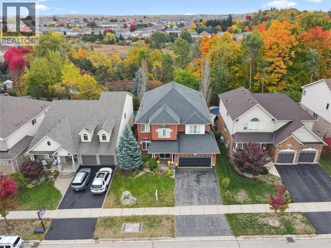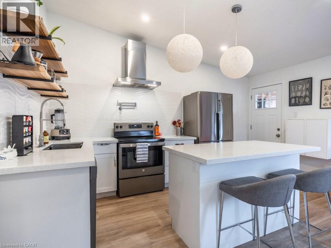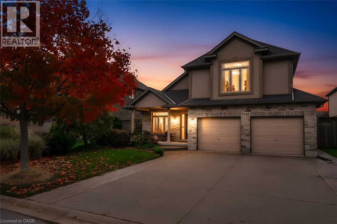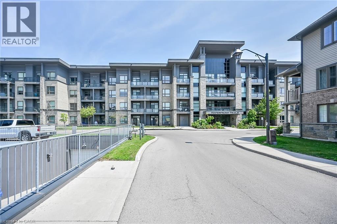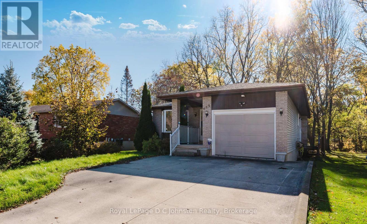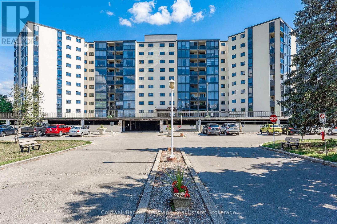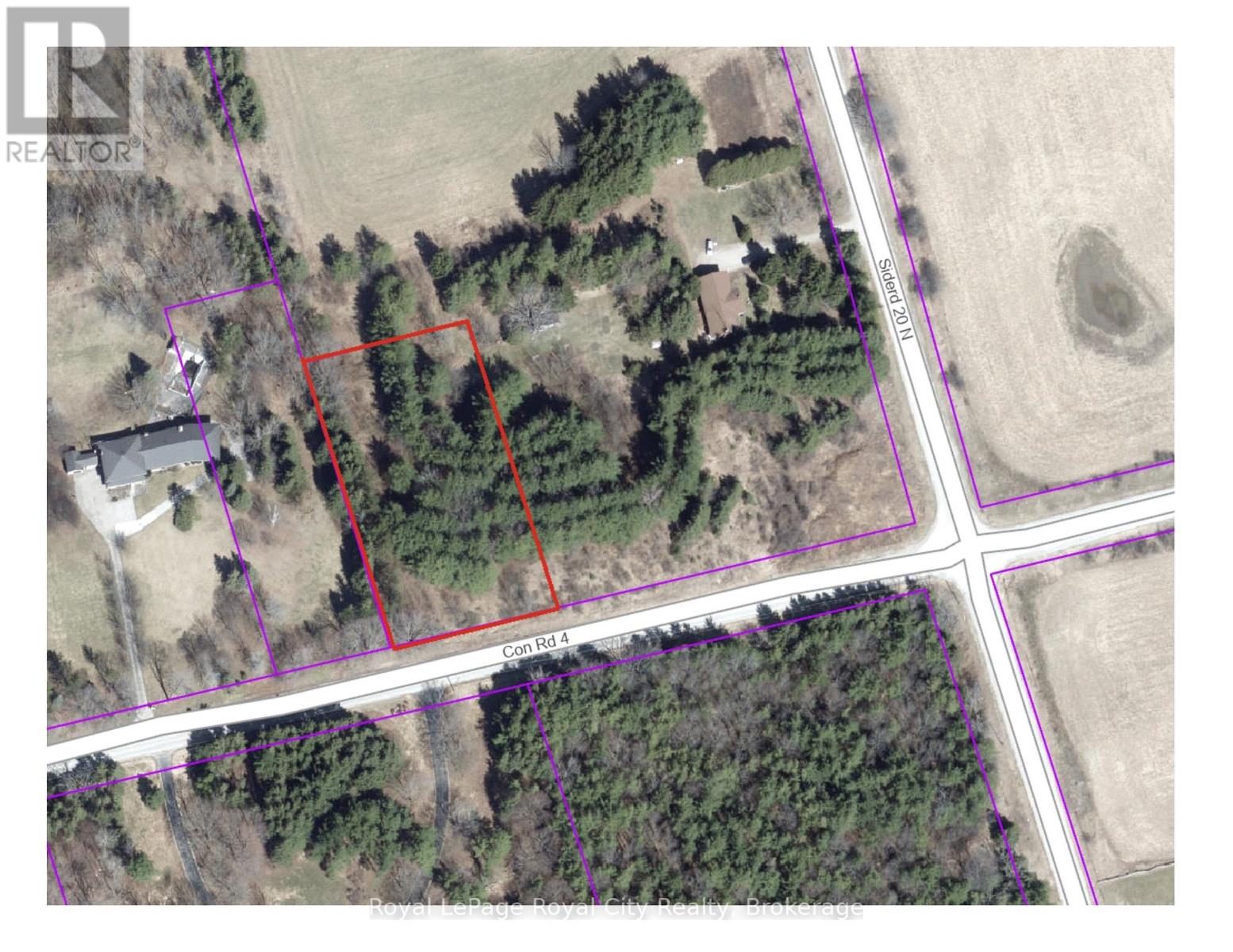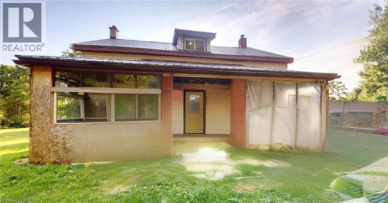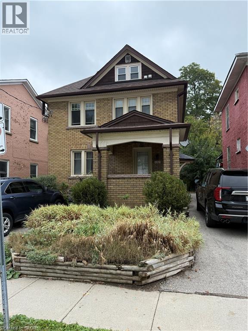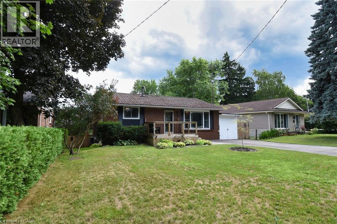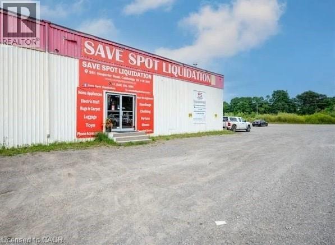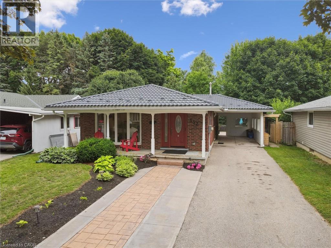5 Picadilly Place
Guelph, Ontario
Tucked away on a quiet cul-de-sac in Guelph's sought-after Old University district, this red brick bungalow offers the kind of peace and charm that's getting harder to find. With mature trees, friendly neighbours, and a fully fenced backyard surrounded by gardens and a large patio, it's a private retreat just minutes from everything you need. Inside, the home has been lovingly maintained and updated over the years, featuring a bright white kitchen with quartz countertops, subway tile backsplash, stainless steel appliances, and pot lighting. The main level features beautiful hardwood floors, and the entire home is completely carpet free and easy to maintain. Upstairs you'll find three comfortable bedrooms, while the lower level offers incredible flexibility with a finished rec room, custom gas fireplace, full bath, and a separate entrance that provides great potential for a private in-law suite. Renovations completed over the years include the roof, furnace, air conditioner, hot water heater, driveway, and most of the windows, with only a few originals remaining. With a pre-listing home inspection already completed, this home is ready for its next chapter. Whether you're a downsizer looking for single-floor living, a family wanting a safe and family-friendly neighbourhood, or a parent seeking a solid home for a University of Guelph student, 5 Picadilly Place checks every box. Close to the University, Stone Road Mall, and with easy access to the Hanlon and Highway 401, this is a home that makes life simpler, quieter, and better connected. (id:63008)
19 King Street W
Hagersville, Ontario
One-of-a-kind prominent commercial building in downtown core of Hagersville. Solid brick building offering excellent exposure with a high level of daily pedestrian traffic and prime visibility on King St W - an important corridor just off Hwy 6, providing quick access to Hamilton & Brantford. This multi-functional property caters to a wide range of professional business types and presents a fantastic opportunity for investors, entrepreneurs starting out or expanding their ventures, and established business owners looking for a new office location. The main flr commercial unit is vacant. An attractive and modern space with ~2,100 sq.ft. featuring tall ceilings, an impressive reception area, 3 offices/rooms, a storage room and 2 bathrooms. A great option for a doctors office, aesthetician, chiropractic or physio clinic, lawyer or insurance office. The second floor is a bright and spacious ~1,600 sq.ft. area - currently being rented out as a residential unit for $2,000/month all inclusive. It offers large windows, laminate flooring, 3 bedrooms (which could be turned back into offices), an updated 3PC bathroom & full kitchen. Both floors have their own separate entrances with the main floor having an accessibility ramp to the front door. The building has been well maintained with multiple upgrades over the years to the flooring, bathrooms, kitchen, HVAC systems and plumbing. An additional bonus is the fenced and paved private parking area that can easily accommodate 4+ cars. (id:63008)
5 Picadilly Place
Guelph, Ontario
Tucked away on a quiet cul-de-sac in Guelph's sought-after Old University district, this red brick bungalow offers the kind of peace and charm that's getting harder to find. With mature trees, friendly neighbours, and a fully fenced backyard surrounded by gardens and a large patio, it's a private retreat just minutes from everything you need. Inside, the home has been lovingly maintained and updated over the years, featuring a bright white kitchen with quartz countertops, subway tile backsplash, stainless steel appliances, and pot lighting. The main level features beautiful hardwood floors, and the entire home is completely carpet free and easy to maintain. Upstairs you'll find three comfortable bedrooms, while the lower level offers incredible flexibility with a finished rec room, custom gas fireplace, full bath, and a separate entrance that provides great potential for a private in-law suite. Renovations completed over the years include the roof, furnace, air conditioner, hot water heater, driveway, and most of the windows, with only a few originals remaining. With a pre-listing home inspection already completed, this home is ready for its next chapter. Whether you're a downsizer looking for single-floor living, a family wanting a safe and family-friendly neighbourhood, or a parent seeking a solid home for a University of Guelph student, 5 Picadilly Place checks every box. Close to the University, Stone Road Mall, and with easy access to the Hanlon and Highway 401, this is a home that makes life simpler, quieter, and better connected. (id:63008)
77 Governors Road Unit# 207
Dundas, Ontario
Spacious Corner Suite Overlooking Spencer Creek - 77 Governor’s Road, Dundas, Unit 207 Welcome to The Spencer Creek Village - built as one of Dundas’ most energy-efficient boutique condominiums, surrounded by nature and community. This 1,638 sq. ft. corner suite offers a thoughtful layout with a welcoming foyer and hall. The bright, open-concept formal living and dining areas are separated by pocket doors and framed by oversized picture windows with serene views of trees, gardens, and the creek below. Elegant crown moulding, a crystal chandelier, ceiling fan, polished floor tile, and custom blinds are just a few of the luxury upgrades. Enjoy a sunny, airy kitchen with a walk-out to the balcony, ceramic floors and backsplash, custom cabinetry, under-counter lighting, built-in desk, full-length pantries, double sink with garburator and instant hot water, and a large centre island open to the extended eating area filled with natural light for casual dining. The den, with its commanding views of the conservation area, is perfect for an office or TV room, while the spacious primary bedroom includes a large walk-in closet and full ensuite with a generous linen closet. A second bedroom, also with a walk-in closet, and an additional bathroom offer flexibility for guests or family. Additional features include two underground parking spaces, a private storage unit, in-suite laundry, and abundant closet space. The second-floor location allows access by elevator or stairs via the secure entry system. This well-maintained building offers beautiful landscaping, visitor parking, central air conditioning, a fitness room, sauna, guest suite, library, gathering lounge, and outdoor BBQ - all steps from nature trails and downtown Dundas conveniences. A rare opportunity to relocate without compromise - surrounded by comfort, quiet, and community. (id:63008)
335 Britannia Street
Stratford, Ontario
Welcome to this well-maintained 4-level side split, ideally located in a sought after school district neighborhood. Offering 3 bedrooms and a 4 piece bathroom on the upper level, and a 2 piece powder room on the main level. Kitchen with separate dining room and living room on the 2nd level providing plenty of space for families of all sizes. The functional layout features multiple living areas across four levels, offering flexibility for everyday living, entertaining, or creating a home office or playroom in the basement level. The large backyard is perfect for outdoor activities, gardening, or simply relaxing in a private setting. Additional features include a single-car garage and a private double-car driveway, ensuring ample parking and convenience. This is a wonderful opportunity to own a spacious home in a great neighborhood. (id:63008)
165 Emerald Street N
Hamilton, Ontario
TURNKEY & CASH FLOW POSITIVE - Investor’s Dream at a 7.43% CAP RATE! This legal duplex plus bonus unit offers a true turnkey investment opportunity generating over $4,775 in monthly income. Fully renovated in 2018, the property features high-end finishes throughout — including stainless steel appliances, quartz countertops, new windows and doors, modern trim, fresh paint, and in-suite laundry in every unit. Each suite is tenanted at market rent, with tenants paying their own hydro. The property includes four hydro meters for easy utility management and rear alley parking for two vehicles, with room to explore additional income potential. Don’t miss this low-maintenance, high-return investment — financials available upon request! (id:63008)
30 Sunset Avenue
Hamilton, Ontario
Located in a prime West Hamilton Strathcona neighbourhood, this lovely end unit century townhome features a spacious master loft with skylight and updated ensuite bath. Perfect for downsizers or first time buyers and a perfect alternative to a condo. Updated kitchen, finished lower level with full bath could be great guest suite or extra living space. Conveniently located close to schools, parks, highway access, shopping, McMaster, GO transit and proposed LRT stop. This charming home is deceivingly spacious offers a charming private cozy back patio, convenient front door parking. (id:63008)
680 Rexford Drive
Hamilton, Ontario
Your dream home awaits! Welcome to 680 Rexford, the perfect house in the perfect location! With over 2,000 sq ft of total living space on a large lot, this house is amazing for having family and friends over. When you drive up to the house, the large driveway, brick exterior and amazing landscaping will be just the first things to wow you. Inside you will love all the nice features such as the large foyer, mud room/laundry room, renovated powder room, new flooring, trim, doors, paint, this house is all set for you to enjoy. Upstairs you have 3 bedrooms with a large master bedroom and a 5-piece luxurious bathroom. In the lower level, you will find 2 more bedrooms, a rec room, another undated washroom, and it is a walk-out basement. Finally, the best part for last is the backyard oasis. The large in-ground heated pool is surrounded by stamped concrete, big rocks, trees and bushes to give you a sense of tranquility from the outside world. There is an elegant balcony that overlooks the pool, enjoy some wine with a friend while watching over all the fun going on pool side. Looks of great upgrades and renovations, ask your agent for the list! Everything in this house is done for you, the owners really took pride in this house and it shows, do not miss out on this rare gem! (id:63008)
199 Hunter Street W
Hamilton, Ontario
Gorgeous Custom-Built 2000 sqft home (2009) offering 3 spacious bedrooms, elegant decor, and a finished basement. This home boasts an attached garage and a double car stamped concrete driveway, adding both function and curb appeal. Nestled just steps from Locke Street's trendy shops and cafe's, vibrant Hess Village, and First Ontario Centre. This property combines luxury with an unmatched lifestyle opportunity! (id:63008)
444 Webber Road
Pelham, Ontario
This property is a dream for anyone craving space, nature, and versatility. Nestled on 7.95 acres in Pelham, Ontario, it offers a beautifully updated 2,543 sq. ft. home that features a separate small in-law suite with its own entrance and driveway. Enter from the newer, large deck at the side entrance into a large foyer, to the large updated kitchen with loads of cabinets and a large walk-in pantry, through to the large formal dining room, and off the dining room is a lovely sunroom perfect for your morning coffee and all your plants. The large Living Room has 2 windows (front window new in 2025) for lots of natural light and newer flooring. There is a 3 pce bathroom and an updated laundry room with lots of storage on the main floor. The small apartment offers a separate bedroom, 4 pce bath and a kitchenette/sitting room and separate entrance. On the second floor is a huge master bedroom that has a 3 pce ensuite, 2 more large bedrooms complete the upstairs. There are 2 basements, one for storage and utilities and the other has a large games room. Now we go outside to this fabulous property where you will feel like you are up North at a cottage. A short walk past the barn you will find a fabulous deck with bar, overlooking a massive pond, you will feel like you are entertaining at an outdoor restaurant. How about a game of hockey or skating in the winter on the pond. Throughout the acreage there are trails cut for walking, or riding. There is a small hoop house for seeding and poly greenhouse, tons of room for gardens, large or small. Recent updates in 2025, 5 new windows, front and side doors and laundry room. This fabulous home and property is sure to impress anyone looking for a little bit of country but close to amenities. (id:63008)
3 Turner Avenue
Hamilton, Ontario
A rare offering on one of Hamilton’s most distinguished streets in the heart of the Durand neighbourhood. Circa 1910, this stately Colonial Revival residence showcases timeless architecture, refined craftsmanship & grand-scale living. Set on a mature lot, the 6-bdrm, 4-bath home spans 5500+ sq ft above grade - preserving its historic character while offering thoughtful updates. Wide, sweeping steps & a columned portico w/ Ionic columns & dentil moulding create an unforgettable welcome. The front entry, framed by sidelights & a fanlight transom, opens to a grand foyer w/ barrel ceiling, 10' ceilings (9.5' ceilings on 2nd lvl) & hardwood flrs. The formal liv rm feat a stunning FP, chandelier w/ medallion & French drs leading to a chic sunroom w/ built-ins & in-flr heat. The elegant dining rm offers an ornamental FP w/ a gorgeous surround, custom shell-top cabinetry & a swinging door w/ easy kitchen access. The kitch blends timeless style & modern function - abundant cabinetry, heated marble flrs, granite counters, a large centre island, S/S app, built-in desk & convenient 2nd staircase. Sunken great rm w/ hardwood flrs, crown moulding, multiple windows, walk out to yard & skylight. A panelled main-lvl study w/ stone FP & concealed millwork door adds old-world sophistication. The curved staircase, w/ fluted and barley-twist balusters, is a showstopper. Upstairs, the primary suite incl a coved ceiling, picture rails, walk-in closet, dressing rm & easy access to 4-pc bath. All bdrms are spacious, incl 1 w/ a sitting rm. A 4 pc bath & laund round out this lvl. The 3rd lvl offers 3 bdrms (one used as a gym), a full bath w/ clawfoot tub, & storage. Private yard w/ hedges, terraces & gardens w/ landscape lighting & irreg. Parking for 5. Upd incl upgraded panel/wiring, high-eff boiler, ductless a/c, & water service line. Durand is one of Hamilton’s most historic areas - known for its tree-lined streets, walkability & prox to Locke St, the escarpment Rail Trail & GO Station. (id:63008)
22 Pleasant Grove Terrace
Grimsby, Ontario
Welcome to 22 Pleasant Grove Terrace, Grimsby – The Perfect Family Home with Escarpment Views! Get ready to fall in love with this move-in-ready 3-bedroom, 2-bath gem nestled in one of Grimsby’s most family-friendly neighbourhoods! From the moment you arrive, the concrete driveway, updated front entrance, and attached single garage with parking for three vehicles set the stage for a home that’s been beautifully maintained and thoughtfully upgraded. Step inside to find a bright, stylish, and functional layout ideal for everyday living. The updated kitchen features modern finishes and a clean, open design that flows effortlessly into the dining and living spaces — perfect for family meals or entertaining guests. Main floors have been tastefully updated, giving the home a fresh, contemporary feel throughout. Upstairs, you’ll find three spacious bedrooms and an updated main bath, offering comfort and style for every member of the family. The partially finished basement provides additional flexible space — perfect for a home office, gym, or playroom — plus convenient laundry and storage options. Step out back to your fully fenced yard and unwind in your private outdoor oasis! Enjoy a concrete patio, metal pergola, garden shed, and a relaxing hot tub — the perfect setting for quiet nights under the stars or weekend gatherings with friends. Whether you’re entertaining or simply recharging, this backyard delivers the ultimate blend of comfort and style. Major updates include the roof, AC, most windows, main bath, front door, and flooring, giving you peace of mind and years of easy living ahead. This home truly checks all the boxes — modern, functional, and move-in ready — and is available for a quick closing, just in time for the holidays! Located close to parks, schools, hospital, and shopping, and offering quick QEW access, you’ll enjoy the perfect balance of convenience and community. Plus, those beautiful escarpment views are the cherry on top. (id:63008)
164 Wise Court Unit# Lower
Hamilton, Ontario
Executive Living - two Bedrooms Basement Suite In High Demand Mountain Area. Parking Included. Every Room Has A Large Bright Window. Private Separate Side Entrance, Unit Contains Own Laundry. All Utilities Included.**** EXTRAS **** Fridge, Stove, Ensuite Washer/Dryer. Includes 1 Parking Spot (id:63008)
89 Woolwich Street Unit# 27
Waterloo, Ontario
THIS IS THE ONE YOU HAVE BEEN WAITING FOR! This stunning home has been fully renovated, blending modern style with everyday comfort, offering a fresh start in a space that feels brand new. Every detail has been taken care of - so all thats left for you to do is settle in and enjoy.Starting upstairs, you'll find 2 spacious bedrooms, a 5 piece bathroom, and a massive retreat style primary bedroom. The primary bedroom is complete with with its own private 4 piece ensuite and 2 large closets. All bathrooms in the home have been thoughtfully updated with new vanities, toilets, tiling, fixtures, and finishes.The main level shines with the brand-new luxury vinyl plank flooring, crisp baseboards and trim, and upgraded lighting and window coverings - all of which can have been updated throughout the entire home. The kitchen is a showpiece, all brand new cabinets featuring quartz countertops, a stylish backsplash, and a full suite of new appliances, as well as a walk out to a raised deck overlooking greenery. The very large living room can accommodate all your family and friends, and features a walk-out to a cozy balcony. Additionally, you will find a convenient 2 piece bathroom.Downstairs - which is actually the entry level of the home - the finished basement adds incredible versatility with a brand-new added 3-piece bathroom. Whether you envision a guest suite, home office, rec room, or even the potential for an in-law suite, this space adapts to meet your needs. Here you will also find a new redesigned laundry closet with new washer and dryer, and access to the garage.Even the behind-the-scenes details have been upgraded for your peace of mind: a new furnace, central air conditioner, and water heater (all 2025) ensure comfort and efficiency for years to come.Make sure to check out the video, interactive tour, more photos and floor plans by clicking the multi-media link. (id:63008)
727070 Side Rd 22c Side Road W
Grey Highlands, Ontario
A River Runs Through It - A Once-in-a-Lifetime Estate on 244 Acres. Every once in a lifetime, a property comes along that defies comparison. Set on an awe-inspiring 244 acres with the Beaver River flowing gracefully through, this extraordinary estate is where nature, heritage, and modern luxury live in perfect harmony.The centerpiece is a beautifully restored circa 1840 stone home, meticulously renovated to the highest standards while preserving its timeless charm. Offering over 4,100 square feet, the residence features five bedrooms, a parlor and living room each with gas fireplaces, and a stunning sunroom addition that captures the surrounding landscape in every season. The gourmet kitchen is a chef's dream, outfitted with Miele and Sub-Zero appliances and designed for both entertaining and everyday comfort.Step outside to experience an outdoor paradise - 5,700 square feet of terrace and patio space encircle a luxurious in-ground pool and sunroom, ideal for gatherings under the open sky. The pool house offers its own kitchen, bath, and a cozy bunkroom with four beds, perfect for guests or family getaways. A 6,400 sq. ft. barn completes the estate, providing ample storage and parking for vehicles, equipment, and toys, plus a professional office, and a dedicated sports and billiards room.But it's the river that truly sets this property apart - winding through the land in tranquil beauty, offering an escape into pure nature. Here, you can unplug, grab your fly rod, and wade into the current as the world slows down around you.This is more than a property; it's a legacy estate - a place to reconnect with nature, family, and the simple joys of life.Come see for yourself. Opportunities like this don't come twice in a lifetime. (id:63008)
655 Townline Road W
Cayuga, Ontario
Extremely rare opportunity to own this beautiful 100 acre farm in the desired Oneida area of Haldimand County. Offers 58 acres of rolling farmland with the opportunity to add 10-15 acres more with the removal of fence rows, orchard and grass areas. Recreational enthusiasts will appreciate the beautiful hardwood bush, walking trails and two ponds. Incredible 40 x 80 newer outbuilding is sure to impress. One side is fully insulated with a kitchen, woodstove, propane furnace, plywood walls, the perfect spot for large family gatherings. Right side has two large overhead doors which provides plenty of room for your farming equipment or storage. Charming 3 bedroom 1.5 bath house with eat-in kitchen, centre island, wood stove and included appliances. Bright large family room with original pine plank flooring with double patio doors to private side yard. Upper level has 3 roomy bedrooms, an updated 4 piece bath and a handy laundry area. Don't miss out on this opportunity to acquire this 100 acre farm, they don't come up very often! (id:63008)
66 Ayr Meadows Crescent
Ayr, Ontario
Imagine living in a serene town, just minutes from the city and the 401. Welcome to Windsong! Nestled in the charming village of Ayr, this beautiful condo town backs onto green space and provides all the modern conveniences families need. Don't be fooled by the small town setting, this home is packed with value. Inside, you'll find stunning features like 9' ceilings on the main floor, stone countertops throughout, kitchen islands, luxury vinyl flooring, ceramic tiles, walk-in closets, air conditioning, and a 6-piece appliance package, just to name a few. Plus, these brand-new homes are ready for you to move in immediately and come with NO CONDO FEES for the first 2 YEARS and a $5,000 CREDIT towards Closing Costs!! Don't miss out, schedule an appointment to visit our model homes today! Please note that photos are of Unit 79, this unit has the same finishes but the layout is reversed. (id:63008)
60 Ayr Meadows Crescent
Ayr, Ontario
LAST END UNIT AVAILABLE FOR QUICK CLOSE!! Imagine living in a serene town, just minutes from the city and the 401. Welcome to Windsong! Nestled in the charming village of Ayr, this beautiful condo town provides all the modern conveniences families need. Don't be fooled by the small town setting, this homes is packed with value. Inside, you'll find stunning features like 9' ceilings on the main floor, stone countertops throughout, kitchen islands, luxury vinyl flooring, ceramic tiles, walk-in closets, air conditioning, and a 6-piece appliance package, just to name a few. Plus, these brand-new homes are ready for you to move in immediately and come with NO CONDO FEES for the first 2 YEARS plus a $5,000 CREDIT towards Closing Costs!! Don't miss out, schedule an appointment to visit our model homes today! (id:63008)
314346 Rocky Church Road W
West Grey, Ontario
The city's chaos screaming horns, packed streets, lights that never dim grinds you down. You dream of escape, a place to build a life that's yours. Seven kilometers north of Durham, Ontario, your 50-acre haven waits. You drive, urban sprawl fading in the rearview. The sound of wind-swept cedars welcome you as you pull onto your land. Boots hit soil, and silence wraps you like a warm blanket. This isn't just dirt, its the foundation for your dream home. A one-acre pond glints, inviting lazy fishing afternoons or quiet moments watching the sun dip low. A 210-foot zip line stretches across towering maples, daring you to soar imagine the wind, your kids laughter echoing. Trails twist through the woods, perfect for hikes with your dog bounding free or ATV rides to secret corners. Deer blinds hide in the trees, whispering of crisp fall hunts, while a campfire crackles in your mind, stars blazing above, untouched by city glow. This place is ready: a176-foot well pumps 100 gallons of clear water a minute; 200-amp hydro with three 40-amp outlets powers your vision. A four-season cabin with two bedrooms, a 3-piece bath welcomes you now, while two board-and-batten sheds (24x12, 30x14) and a 20x8x8 walk-in cooler handle your gear. (id:63008)
1374 5th Concession Road W
Flamborough, Ontario
VERSATILE FARM PROPERTY PERFECT FOR HORSE ENTHUSIASTS! Discover 45.74 acres of privacy and opportunity with this versatile farm, ideally located close to Hamilton, Brantford, Guelph, Cambridge with quick access to 401 and 403. Perfect for equestrian enthusiasts, trainers or hobby farmers, this property offers a unique blend of lifestyle, function, and income potential. The main residence is a charming 3-bedroom bungalow with room for customization featuring a large great room with 3 french doors leading to the wrap around porch overlooking green pastures. Steps from your door, the property features a 2 storey workshop (approx. 20x25), original 80x40 bank barn with 6 stalls (10x11), a tack room, dry storage and complemented with a finished upper level classroom for summer camps, clinics, and more. An attached barn offers 24 additional stalls, a locker room, an additional tack room, a wash bay equipped with hot water, 2-piece bathroom and access to an upper-level approx. 900 sq ft (1-bed plus den, 1 bath) apartment ideal as barn staff accommodation or as additional rental income. The true highlight of the barn is the 60x190 indoor riding arena with a sand base, new LED lighting and overhead sprinkler system. The property is completed with 11 paddocks of varying sizes, an outdoor riding ring (approx 100x200), round pen and conservation protected forest with pond. Ample space for trailers, turnouts, paddocks, and more . All this, just a short drive to town amenities enjoy the serenity of country life without sacrificing convenience. Whether you're looking to grow your equestrian operation as a lesson barn or boarding facility or simply want to enjoy the wide open spaces, this property offers the perfect blend of land, lifestyle, and long-term value. Schedule your showing today! (id:63008)
1374 5th Concession Road W
Flamborough, Ontario
VERSATILE FARM PROPERTY PERFECT FOR HORSE ENTHUSIASTS! Discover 45.74 acres of privacy and opportunity with this versatile farm, ideally located close to Hamilton, Brantford, Guelph, Cambridge with quick access to 401 and 403. Perfect for equestrian enthusiasts, trainers or hobby farmers, this property offers a unique blend of lifestyle, function, and income potential. The main residence is a charming 3-bedroom bungalow with room for customization featuring a large great room with 3 french doors leading to the wrap around porch overlooking green pastures. Steps from your door, the property features a two-storey workshop (approx. 20x25), original 80x40 bank barn with 6 stalls (10x11), a tack room, dry storage and complemented with a finished upper level classroom for summer camps, clinics, and more. An attached barn offers 24 additional stalls, a locker room, an additional tack room, a wash bay equipped with hot water, 2-piece bathroom and access to an upper-level approx. 900 sq ft (1-bed plus den, 1 bath) apartment ideal as barn staff accommodation or as additional rental income. The true highlight of the barn is the 60x190 indoor riding arena with a sand base, new LED lighting and overhead sprinkler system. The property is completed with 11 paddocks of varying sizes, an outdoor riding ring (approx. 100x200), round pen and conservation protected forest with pond. Ample space for trailers, turnouts, paddocks, and more . All this, just a short drive to town amenities enjoy the serenity of country life without sacrificing convenience. Whether you're looking to grow your equestrian operation as a lesson barn or boarding facility or simply want to enjoy the wide open spaces, this property offers the perfect blend of land, lifestyle, and long-term value. Schedule your showing today. (id:63008)
150 Charlton Avenue E Unit# 2206
Hamilton, Ontario
This 2-bedroom, 2-bathroom suite in south-central Corktown is truly a gem! It boasts stunning views of the city and escarpment from the 22nd floor, with its large windows and spacious balcony, allowing for ample natural light. Situated in a prime location near St. Joseph's hospital, shopping, and the GO station, making commuting a breeze with a 95 walking score. The unit offers an open-concept kitchen with stainless steel appliances, including a built-in dishwasher. Recent upgrades include a kitchen renovation in 2019, a new garage door and terrace renovation in 2023, and updates to the A/C and electrical panel in 2022. Additional perks include access to a variety of building amenities such as an indoor pool, party room, sauna, squash court, billiard room, and gym. The lobby, hallways & doors have been updated this year. Parking is rented separately for $100.00 per month, and storage options are available through the condo management company for $25.00 per month. Sqft and room sizes are approximate. (id:63008)
45 Yonge Street S
Huntsville, Ontario
Located in the heart of Huntsville, this beautifully renovated home offers incredible flexibility with two separate living spaces, each with its own entrance. The upper level features 3 spacious bedrooms, a full bath, and a stylish open-concept living area with modern finishes throughout. Step out onto the private deck and enjoy views of the deep, well-treed backyard - a peaceful retreat right in town. The lower level includes a bright one-bedroom suite complete with kitchen, living room, and shared laundry. Large windows on both levels fill the home with natural light, creating a warm and welcoming feel throughout. Perfect for extended family, in-laws, or as an income-generating rental, this property combines modern comfort with investment potential - all within walking distance to downtown shops, restaurants, and waterfront parks. (id:63008)
86 Quebec Street
Bracebridge, Ontario
3-BDRM HOME + 1-BDRM APARTMENT + SEPARATE 269 SQFT STUDIO/OFFICE + 23'x11' WORKSHOP/GARAGE. Step inside the main house through the covered sitting porch and convenient mudroom, then in to a large foyer with great storage. The main floor layout provides for a spacious kitchen/dining area (with direct access to the backyard deck for BBQing and relaxing), living room, family room with gas fireplace, and separate laundry room. Upstairs provides 3 bedrooms, a 4pc bathroom and cozy sunroom nestled among trees overlooking the front and side yards. Downstairs, an intact original stone basement completely spray foamed/sealed, offering 650+ sqft for storage or craft/workshop area. The attached LEGAL 400 SQFT APARTMENT offers 1-bedroom, a full kitchen combined with living area, a 4pc bathroom with clawfoot tub, and private entrance (with optional interior access to the Main House). Outside, the detached garage houses many opportunities including 162 sqft of storage in the shed space, 23x11 workshop/garage with loft storage, and 269 sqft studio/office space with propane fireplace and 2pc bath perfect for the artist or home-based business such as therapist, accountant, and B&B. A century home with traditional high ceilings throughout, timeless charm and character, an oasis of a backyard with beautiful gardens, mature trees, ornamental ponds, greenhouse, and additional shed on the east side of the home all found on a remarkably private property for an in-town corner lot. Only a 6-9 minute walk to dining, entertainment, shopping, swimming and walking trails around the Muskoka River. Book today to tour this Legal Duplex. (id:63008)
Pt Lt6 Concession 10 Road
Beaverton, Ontario
Rare 32.10-Acre Gem in Northern GTA – Act Fast! Looking for your dream land, a prime farm land or a solid investment in the northern Greater Toronto Area? This 32.10-acre flat, high land at Highway 48 & Concession 10 Rd won’t last long! Key Features: 1.Rich loam soil & RU zoning – ideal for farming, building your dream home, or holding for future. 2.Massive frontages: 1,256 ft on Highway 48 and 995 ft on Concession 10 Rd – perfect visibility and access. 3.Minutes from Lake Simcoe and Kawartha Lakes – nature at your doorstep. 4.Conveniently located: ~50 min from Newmarket, 1 hr from Markham. The northern GTA is booming, and land of this quality is becoming impossible to find. While it has no formal address yet, you can find it on Google Maps using: 1750 Durham Regional Hwy 48, Beaverton, ON L0K 1A0 – look for the “For Sale” signs along the long frontages. This is a once-in-a-lifetime opportunity. Don’t wait—contact us now and secure your slice of northern GTA paradise before it’s gone! (id:63008)
1938 Turkey Point Road
Simcoe, Ontario
This rare 10-acre property near Simcoe offers an exceptional combination of investment potential, versatile farming opportunities, and tranquil country living. Surrounded by thriving farms and residential developments, this property is perfectly positioned for future growth, with land values expected to rise significantly in the coming years. The property’s location is unmatched—enjoy the peace of the countryside while being close to the city, highways, and the renowned Long Point Provincial Park. It’s ideal for those seeking a private retreat, a hobby farm, or a long-term investment with strong development potential. Featuring sand loam soil, fully enclosed land, hydro, and natural gas, this property is perfect for a wide range of agricultural pursuits. Cultivate field flowers such as lavender, cash crops like ginseng, fruits, or vegetables, or create a hobby animal farm. With its fertile land and ready infrastructure, the opportunities are endless. The charming 3-bedroom bungalow provides open-concept living with a bright kitchen and dining area at its heart. The primary bedroom offers a peaceful retreat with a scenic window view, while main-floor laundry adds convenience. The partially finished basement includes a recreational/family room and unfinished space ready for extra bedrooms, hobby areas, or custom projects. Outside, the property includes a detached two-car garage, greenhouse, and multiple outbuildings—one with hydro and water—perfect for workshops, storage, or small-scale farming operations. The landscape combines manicured gardens, woodland, and open fields, creating a perfect setting for relaxation or productive farming. Additionally, this property is well-suited for a B&B, family hotel, or rural tourism business, providing an income opportunity while enjoying the serene surroundings. Whether you’re an investor, farmer, or entrepreneur, this property offers flexibility, growth potential, and a peaceful lifestyle in one exceptional package. (id:63008)
1938 Turkey Point Road
Simcoe, Ontario
This rare 10-acre property near Simcoe offers an exceptional combination of investment potential, versatile farming opportunities, and tranquil country living. Surrounded by thriving farms and residential developments, this property is perfectly positioned for future growth, with land values expected to rise significantly in the coming years. The property’s location is unmatched—enjoy the peace of the countryside while being close to the city, highways, and the renowned Long Point Provincial Park. It’s ideal for those seeking a private retreat, a hobby farm, or a long-term investment with strong development potential. Featuring sand loam soil, fully enclosed land, hydro, and natural gas, this property is perfect for a wide range of agricultural pursuits. Cultivate field flowers such as lavender, cash crops like ginseng, fruits, or vegetables, or create a hobby animal farm. With its fertile land and ready infrastructure, the opportunities are endless. The charming 3-bedroom bungalow provides open-concept living with a bright kitchen and dining area at its heart. The primary bedroom offers a peaceful retreat with a scenic window view, while main-floor laundry adds convenience. The partially finished basement includes a recreational/family room and unfinished space ready for extra bedrooms, hobby areas, or custom projects. Outside, the property includes a detached two-car garage, greenhouse, and multiple outbuildings—one with hydro and water—perfect for workshops, storage, or small-scale farming operations. The landscape combines manicured gardens, woodland, and open fields, creating a perfect setting for relaxation or productive farming. Additionally, this property is well-suited for a B&B, family hotel, or rural tourism business, providing an income opportunity while enjoying the serene surroundings. Whether you’re an investor, farmer, or entrepreneur, this property offers flexibility, growth potential, and a peaceful lifestyle in one exceptional package. (id:63008)
1773 Champlain Road
Tiny, Ontario
From the first light of dawn painting the bay in soft pinks to fiery sunsets stretching across the horizon, 1773 Champlain Rd offers a front-row seat to the exquisite beauty of Georgian Bay. With a stretch of natural shoreline, it delivers a true beach house lifestyle, the kind of property where the water shimmers at your doorstep, inviting barefoot days & memorable nights. This 3-bed, 2-bath beach house strikes a harmony between warmth & sophistication. A stone path leads to the front door, where the open-concept main floor unfolds with soaring cedar ceilings & engineered hardwood underfoot. Custom millwork by Interior Works Inc. defines the home, with a bespoke kitchen & beautifully finished bathrooms. Anchored by a generous quartz island & farmhouse sink. It flows into the dining area, perfect for dinners that linger long into the evening. Sliding doors open to the deck, where alfresco meals are enjoyed with panoramic lake views. Floor-to-ceiling windows draw the Bay into the heart of the home, while a Napoleon wood-burning fireplace adds warmth & intimacy. Upstairs, the primary suite is a private sanctuary. A freestanding clawfoot tub creates a sense of enduring romance. A custom walk-in closet blends function with elegance. At the same time, the spa-inspired ensuite is elevated with a generous double vanity, heated floors, a heated towel rack, & a glass curbless walk-in shower. Two additional beds & a stylish 3-pc bath create a welcoming retreat for family & guests. A main-floor laundry adds convenience, while the oversized detached garage (1344 sq ft) provides ample storage & endless potential in the loft above. The unfinished basement offers space for future customization. Completely updated inside and out. Windows & doors(2017), Tankless HTW(2024), Metal Roof(2019), Kitchen(2018), Baths(2025), Engineered hardwood floors(2025), Generac Generator(2025), Irrigation System(2019), Water Softener(2023), A/C & Furnance(2023). (id:63008)
142 Stonebrook Way
Markdale, Ontario
>>>> The oversized 1.5 car garage and large lot contributes to detached property feel. Newly Painted & Freshly updated Countertops Modern Interior Doors & Hardware Provides a contemporary aesthetic. Upgraded Bigger Basement Windows 56*24 Upgraded Kitchen with Open Concept living/dining combo features an upgraded layout, cabinetry, full backsplash, quartz countertops, and a center island with an extended breakfast bar. Modern and sleek SS kitchen appliances. Luxurious Primary Bedroom: Includes a large walk-in closet and an upgraded 3-piece ensuite with a chic 60-inch glass shower. Second Floor Laundry Conveniently located close to Bedrooms. Automatic Garage Door Opener: With both keypad and remote for ease of access. Multiple Garage Entries: Access from the garage into the home and directly into the backyard. 200 AMP Panel: Indicates robust electrical capacity. Markdale is experiencing significant growth with new developments like Brand New Hospital, Schools & Others 15 minutes to Beaver Valley Ski Club. 30 minutes to Owen Sound. 45 minutes to Collingwood. Just 90 minutes to Brampton and the Kitchener/Waterloo This townhome offers modern upgrades and a spacious, detached-like feel, situated in rapidly developing community with expanding amenities and excellent access to recreational opportunities and larger urban centers. *There is a proposed development at the back of the property* !!!!! Priced to Sell and will not last long !!!! (id:63008)
6 Bush Street
Severn, Ontario
Unleash your inner designer! Do not miss out on the opportunity to make this cute farmhouse your very own. With its unique charm this 3 bedroom cozy home has unlimited potential. With a newer foundation, windows, furnace, electrical and plumbing the hard parts are already done for you. The beautiful township of Coldwater is literally a few minutes walk from your front door. This excellent commuter location allows you to have the quaint small town life while being minutes from a major travel route. Enjoy year round fun from beaches, hiking trails to skiing there is something for everyone! Just a walk away from grocery stores, restaurants, school and all the cute shops of Coldwater. (id:63008)
525 New Dundee Road Unit# 306
Kitchener, Ontario
Discover modern living in this stunning 1-Bedroom + Den, and 2 Bath condominium. This thoughtfully designed unit offers 842 sqft of living space, ensuring a luxurious and convenient lifestyle. The open layout of the living, dining, and kitchen areas creates a bright and inviting atmosphere, perfect for unwinding or entertaining. The modern kitchen boasts stainless steel appliances and ample cabinet space, ideal for culinary enthusiasts. The bedroom includes a generous closet, with the bathroom conveniently nearby. Step out onto the 90 sqft balcony for an additional outdoor living area. The property offers a variety of amenities, including a gym, yoga studio with sauna, library, social lounge, party room, and pet wash station. Nestled next to Rainbow Lake, you'll enjoy easy access to the lake, trails, and more. Experience modern living in this beautifully appointed condo in Kitchener. Make this exceptional condominium your new home at Rainbow Lake! (id:63008)
203 Cargill Road
Brockton, Ontario
Discover a beautiful, spacious 1200 sq. ft. space filled with natural light in the heart of the quaint Hamlet of Cargill. Overlooking the Teeswater River, this unique property - formerly the "Bank" of Cargill - even still features its original vault! Includes with 8 ft ceilings, hardwood floors, a bathroom, and a large countertop/reception area, there is endless potential here. Also possibility for basement rental as well. Come for a viewing to take in the beauty of this space. (id:63008)
1256 Sunset Drive
South Bruce Peninsula, Ontario
Nestled along the shores of Howdenvale, this beautifully renovated waterfront home embodies the essence of refined lakeside living. Offering 1,580 sq ft of thoughtfully designed space, it features three bedrooms, two bathrooms, and a full transformation that blends modern style with everyday comfort. Recent updates include a brand-new kitchen, upgraded insulation, fresh drywall, and a durable steel roof-ensuring a home that's as functional as it is elegant. Surrounded by natural beauty, the property provides a peaceful retreat without sacrificing convenience. Just a 7-minute drive from Pike Bay, you'll have easy access to local dining, a gas station, a general store, and an LCBO - everything you need for relaxed, year-round living. For further exploration, Wiarton is only 30 minutes away, while Lion's Head and Tobermory lie within a scenic 45-minute to 1-hour drive, offering endless opportunities for hiking, boating, and discovering the Bruce Peninsula's world-class natural wonders. With direct access to Lake Huron, this home invites you to enjoy the best of waterfront living-kayak at sunrise, unwind on the shore at dusk, and take in breathtaking lake views that change with every season. This Howdenvale retreat is more than a home - it's a sanctuary for those who appreciate tranquility, thoughtful craftsmanship, and a deep connection to nature. Whether as a year-round residence or a seasonal escape, it offers the perfect balance of comfort, privacy, and adventure. (id:63008)
91 Anglesea Street
Goderich, Ontario
Welcome to 91 Anglesea St, a solid all-brick bungalow nestled in the desirable community of Goderich, Ontario. This inviting home features 3+1 bedrooms, 2 bathrooms and main floor laundry, offering plenty of space for families or those seeking a comfortable living arrangement. As you step inside, you'll find a well-maintained interior that is both functional and welcoming. The main floor boasts a spacious living area, perfect for relaxation and gatherings. The kitchen provides a practical layout with ample counter space and room for a dining room table. The fully finished basement expands your living space significantly, featuring an additional bedroom and bathroom, making it ideal for guests, a home office, or a cozy entertainment area. With an attached 2-car garage, you"ll enjoy the convenience of easy access and extra storage options. The backyard provides a pleasant outdoor space for enjoying the fresh air or hosting family gatherings with a spacious fully fenced in backyard. Location is key, and this home is perfectly situated close to the hospital, pharmacy, and the vibrant downtown area of Goderich, where youll find shopping, dining, and community events. This well-kept, move-in ready home offers a great opportunity for first-time home Buyers, Buyers looking to simplify living, or those looking to settle into a friendly neighbourhood. Don't miss your chance to make this cozy bungalow your new home! (id:63008)
1442 Highland Road Unit# 913
Kitchener, Ontario
Welcome to your luxury home the desirable Loft layout. Located at NUVO which is the much anticipated final phase of Avalon, Kitchener’s most coveted residential community. Creating a bold architectural statement against the skyline, NUVO is destined to complement the neighbourhood and add the exceptional to everyday living, in so many ways. NUVO offers the perfect setting to experience the best life has to offer. Start here, and go anywhere. Ideally located near shopping, restaurants, parks, universities, Highway 8 and just minutes from Downtown Kitchener. It all becomes possible here. Community Amenities: Four-seasons rooftop heated pool, Rooftop terrace and lounge, Food Hall, Arcade, Theatre room, Children’s playroom, Smart building system equipped with 1Valet resident app for digital access to intercom and amenity booking, Secure parcel delivery lockers connected to mobile phone, Facial recognition security system, High Fibre optic cables for optimal internet connection, Dog wash station, Fitness studio, Meeting room, Locker storage, Secure indoor bike racks, Underground ground parking (One Assigned per unit and Tenant pays $125, when the tenant needs the parking spot), Pet-friendly (max 12 kg). 215 Units to choose, 1 bed & 2 beds. Heat and Water are included. PARKING IS NOT INCLUDED IN THE PRICE OF THE UNITS But One is assigned per unit). (Optional - locker $60-parking -$125) Do not miss any time and book your showing! (id:63008)
86 Gardiner Drive
Hamilton, Ontario
Welcome to this bright and cozy basement apartment located in a desirable Gilkson neighborhood, Hamilton Moutain. Featuring 1 spacious bedroom and a 3-piece washroom, this home offers a generous open-concept kitchen and living room, ideal for comfortable living. Nestled in a quiet and kid-friendly area, with top schools, shopping, parks, and transit all nearby for added convenience. Tenants pay 30% of utilities. Includes 1 parking spot on the driveway and shared laundry with the main floor. Don’t miss this great opportunity to live in a prime location! (id:63008)
305 Pine Valley Drive
Kitchener, Ontario
Welcome to this beautifully maintained 5 Bedrooms-4 baths, 2 offices home in Kitchener’s sought-after Doon South neighborhood—just minutes from Conestoga College, the scenic trails of Doon Creek Natural Area, and quick access to Highway 401. From the covered front porch, you’re welcomed into a bright and well-designed main floor that balances open-concept living with defined spaces for family life. The formal living room at the front of the home offers a peaceful spot to unwind, while the separate dining room provides an elegant setting for entertaining. The kitchen features rich cabinetry, granite counters, stainless-steel appliances, a central island, and a stylish backsplash—flowing into a breakfast area overlooking the backyard. A cozy family room with a gas fireplace completes the main level, creating a warm and inviting atmosphere for everyday living. Upstairs, the spacious primary bedroom serves as a relaxing retreat with a walk-in closet and private ensuite bath, while the additional 4 bedrooms are perfect for kids, guests, or a home office. The walk-out lower level opens directly to a stunning backyard oasis designed for relaxation and entertainment. Enjoy the elevated deck with glass railings, multiple seating and dining zones, and a hot tub for year-round enjoyment. Steps lead down to a fully fenced yard featuring an in-ground heated salt water pool, and mature trees offering natural privacy. House has 2 sets of stairs going to up and 2 sets going down. Located close to schools, and trails that wind through this vibrant community, this home offers the perfect blend of comfort, lifestyle, and convenience for the modern family. (id:63008)
48 Frederick Avenue
Hamilton, Ontario
Just a 6-minute walk to vibrant Ottawa Street! This beautifully updated 2 bedroom, 1 bathroom home offers a maintenance-free backyard designed for entertaining while enjoying the perks of the Crown Point neighbourhood. The spacious front lawn features five large garden beds - perfect for growing fresh vegetables and herbs. A long driveway with parking for three leads up to the welcoming front porch with a newly built railing. Inside, natural light pours through the home from morning to evening, creating the perfect environment for thriving houseplants. The open-concept living room and kitchen are ideal for gatherings. The kitchen is outfitted with quartz countertops, stainless steel appliances - including a built-in dishwasher, wine fridge, and convenient pot filler. The updated 3-piece bathroom boasts brand-new tile and in-suite laundry with a folding counter for added functionality. Step out to the backyard and enjoy the large partially covered deck, which leads to a finished, insulated bonus space with hydro. Whether you’re looking for an office, workshop, yoga or art studio, the possibilities are endless. An additional insulated storage room with a separate entrance provides space for tools or could even be transformed into a sauna retreat. With Hamilton’s trendiest restaurants just steps away, you’ll love hosting friends for a cocktail at your new home before strolling to the patios of Ottawa Street. Does this sound like the perfect fit? Reach out today to book your private showing! RSA. (Photos were taken prior to the current tenancy, while the seller occupied the home.) (id:63008)
9148 Tapestry Court
Niagara Falls, Ontario
Welcome to 9148 Tapestry Court, located in the highly sought-after Fernwood Estates community of Niagara Falls. This beautifully maintained home offers a bright, open-concept layout with soaring ceilings and large windows that fill the rooms with natural light. The spacious kitchen features rich cabinetry, a centre island, stainless steel appliances, and a skylight, creating an inviting space for cooking and entertaining. Upstairs, you'll find three generous bedrooms, including a primary suite complete with a luxurious five-piece ensuite featuring a soaker tub and separate glass shower. The lower level includes an additional bedroom currently used as an office, a cozy family room with a gas fireplace and large windows, plus a finished basement offering plenty of storage and recreation space. Step outside to enjoy a private, fully fenced backyard with a covered deck and beautifully landscaped gardens, perfect for relaxing or entertaining. Additional highlights include a double car garage with inside entry, an aggregate & stamped concrete driveway, and a premium location close to parks, schools, shopping, and highway access. This home combines functionality, style, and comfort in one of Niagara's most desirable neighbourhood's. (id:63008)
35 Southshore Crescent Unit# 311
Hamilton, Ontario
Welcome to Waterfront Trails --- Lakeside Living at Its Finest! Step into this immaculate 1-bedroom condo just steps from the lake. This bright, open-concept unit boasts floor-to-ceiling windows, modern laminate flooring, and an upgraded kitchen complete with quartz counters, a breakfast bar island, and premium stainless steel appliances. Enjoy the outdoors from your 63 sq. ft. private balcony, and appreciate the convenience of underground parking and a secure storage locker. High-end blackout blinds add comfort and privacy. This well-managed lifestyle building offers a host of amenities, including a party room, yoga studio, and an expansive rooftop terrace with comfortable seating and breathtaking lake views. The building also features eco-friendly geothermal heating and cooling, keeping your utility bills low. Located in a peaceful lakefront community, yet close to highways, shopping, and some of Ontario's best wineries, it's the perfect blend of serenity and accessibility. (id:63008)
665 7th Street E
Owen Sound, Ontario
Welcome to 665 7th Street East, Owen Sound - a charming five-bedroom, two-bath bungalow perfectly situated on a quiet dead-end street with excellent proximity to parks, trails, and the recreation centre. Set on a deep 132-foot lot backing onto a ravine, this well-maintained property offers privacy, mature trees, and lovely landscaping that enhances its curb appeal. The home, built in 1985, features a combination of brick and vinyl siding, a single-car garage with an insulated door and built-in storage, a concrete driveway with parking for two, and a welcoming covered porch. The backyard is partially fenced and ideal for outdoor enjoyment, complete with a gazebo, shed, fire pit, and stone patio area. Inside, the main level features a bright living and dining area-perfect for entertaining-plus a spacious kitchen with an eating nook and ample cabinetry. There are three bedrooms on the main level and two additional bedrooms on the lower level, along with a large family room highlighted by a free-standing natural gas fireplace and a convenient kitchenette. Updates include 200-amp electrical service, vinyl/laminate flooring, a newer hot water tank, and a heat pump/split system in the living room. A wonderful opportunity for retirees, families, or first-time buyers looking for comfort, functionality, and a peaceful setting close to all amenities. (id:63008)
303 - 19 Woodlawn Road E
Guelph, Ontario
In real estate, we often talk about "The Great Wealth Transfer"... Across Guelph, were seeing families making big transitions: moms, dads, widows, widowers, and grandparents choosing to downsize, retire, and settle into the safety and sanctuary this wonderful city provides - close to their families and all the amenities they need. That's where this rare 3-bedroom condominium comes in! Units like this don't come up often in Guelph, and its an excellent option for those looking to downsize without sacrificing space. With plenty of room, its ideal for welcoming overnight caregivers if needed, or simply for having family come to stay. Inside, you'll find hardwood floors, an updated kitchen, and secured parking. Step outside and you're within walking distance to Walmart and other shops, as well as Riverside Park with its trails, gardens, and city-wide cultural events. Between 2020 and 2025, Guelphs senior population grew by nearly 50%, a reflection of just how attractive this city has become for retirement and family-focused living. 30319 Woodlawn is right at the heart of that story! So go ahead, move your mom (or dad!) into this building... They'll thank you!!! ;) (id:63008)
Pt Lt 20 Concession 4 Road
Puslinch, Ontario
The rural retreat you have been dreaming of awaits you with this fine offering; 1.12 acres with easy access to the 401 and only minutes from Cambridge or Guelph, making it the perfect spot to build your dream home with the serenity of country living, yet be close to schools, shopping and activity centres for the kids. Come see this beautiful building site, and bring your dream home Blue Prints. (id:63008)
284 Garafraxa Street
Chatsworth, Ontario
Spacious 2-storey home offering 9 rooms and 2 bathrooms on a beautiful 65 x 130 ft lot surrounded by mature landscaping. The main floor features a kitchen, dining room, living room, and a 6-piece bathroom with double sinks and dual shower heads. An addition provides a versatile family room or 5th bedroom, along with a convenient coat and laundry room. Upstairs, you’ll find 4 well-sized bedrooms and a 2-piece bathroom. The property boasts a large circular driveway with ample parking, plus sheds with cement and patio stone flooring for additional storage. Enjoy the tranquil setting with a variety of established trees, including red, green, and variegated maples, magnolias, rose of Sharon, and African violet. The partial walkout basement offers potential for future development. Photos have been de-furnished (id:63008)
154 Church Street
Kitchener, Ontario
Exceptional Legal Duplex with In-Law Suite — Steps to Downtown Kitchener! This fully legal duplex with an additional in-law suite offers an outstanding investment opportunity in one of Kitchener’s most convenient locations. Just a 5-minute walk to downtown and close to the LRT line, this property is ideal for investors or owner-occupiers seeking strong rental income and minimal upkeep. Featuring two spacious 2-bedroom units and a 1-bedroom in-law suite, this well-maintained home is designed for low-maintenance living. Recent updates include a newer roof and newer furnace, providing peace of mind and reduced operating costs. Each unit has separate utilities, with tenants paying all their own utilities, maximizing net returns. Outside, enjoy parking for up to 5 vehicles—a rare find so close to the city core. With current rents of $1,875, $1,600, and $1,200, this property generates strong income with solid, reliable tenants already in place. Whether you’re looking to expand your investment portfolio or live in one unit while renting out the others, this versatile property checks all the boxes. Prime location, solid income, and worry-free ownership—this one won’t last long! (id:63008)
144 Victoria Street
Simcoe, Ontario
In search of your own backyard oasis? Well you've found it! This stunning brick bungalow boasts a kitchen walkout to an elevated deck, and a basement walkout to a breathtaking in-ground pool and entertainment patio/gazebo ideal for this scorcher of a summer! From your living room look across to the beauty of the Norfolk Golf and Country Club, with an open concept to the updated kitchen, that looks out to the multi tiered deck and backyard. New updates and renovations providing tons of living space for the growing family or those who love to be the lynchpin of family and friends' get-togethers. Create the ideal den for family nights in the oversized rec room downstairs. Extremely convenient location to any amenities you could need downtown. Storage shed providing extra room for your lawnmower, motorcycle or any thing you need! The pool heater, liner, pump and surrounding concrete all updated in 2017. A quick walk to a wonderful walking trail in Simcoe. This home is the next step, or a very magnificent beginning to your real estate journey! (id:63008)
261 Hespeler Road
Cambridge, Ontario
Excellent opportunity to own Save Spot Liquidation, a well-established retail business in a prime Cambridge location. The premises offer approx. 5,000 sq. ft. with low rent of only $5,200/month including TMI, secured under an 8+ year lease. The property features a loading dock, ample parking, and excellent visibility on Hespeler Street. Significant leasehold improvements valued above the asking price are already in place, making this a turnkey opportunity. Currently operating as a successful liquidation store, the versatile layout also suits other businesses such as a discount grocery outlet, ethnic supermarket, furniture warehouse, gym/fitness centre, or kids’ play/trampoline park.All store inventory is extra. (id:63008)
357 Grangewood Drive
Waterloo, Ontario
The perfect option for multi-generational living, in-law suite, or a mortgage helper! Beautifully renovated duplex bungalow situated on a highly sought-after, family-friendly crescent in Waterloo, This home features two self-contained units — ideal for aging parents, adult children, or extended family. Extensively updated throughout, including a fully permitted basement suite completed in 2020. Each unit has its own heating and cooling system, separate gas and hydro meters, and private in-suite laundry. The main floor features 3 spacious bedrooms and 1 modern bathroom, along with a large, open-concept living space. The kitchen is a chef’s dream, with quartz countertops, stainless steel appliances, and a breakfast bar that flows seamlessly into the dining and family rooms. The lower level offers a bright and welcoming 1-bedroom suite with a den, perfect for a home office or guest room. Enjoy cozy evenings by the gas fireplace, and take advantage of custom heating controls in each room, a wall-mounted AC unit, and a stylish kitchen with generous storage, countertop space and a breakfast bar. Outside, you will find a metal roof, large private fully fenced lot and double-wide driveway with space for 6 vehicles including a car port, providing ample parking for the whole family, plus a massive wood deck and spacious backyard to BBQ and entertain! Located in a highly desirable Waterloo neighbourhood, just steps from transit, minutes to the expressway access, and close to parks, green space, shopping, and all amenities. (id:63008)

