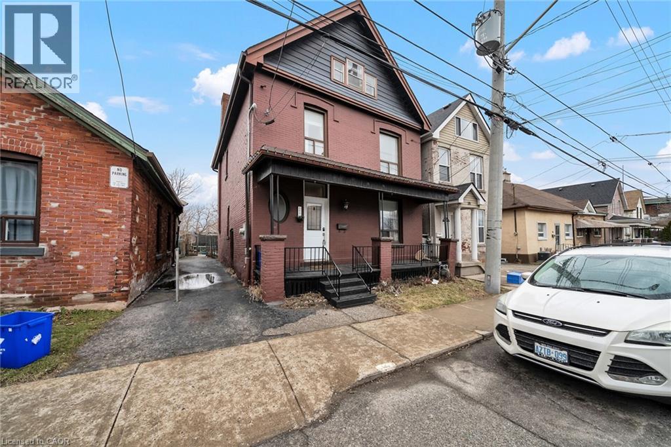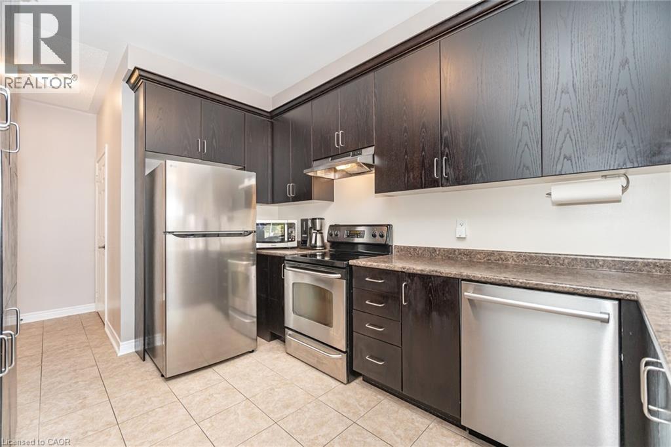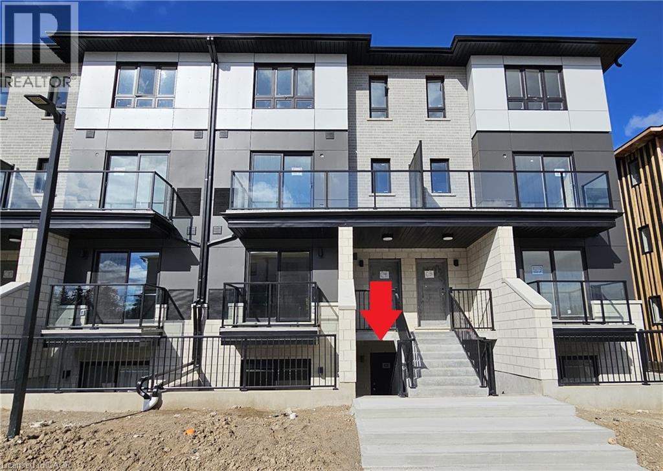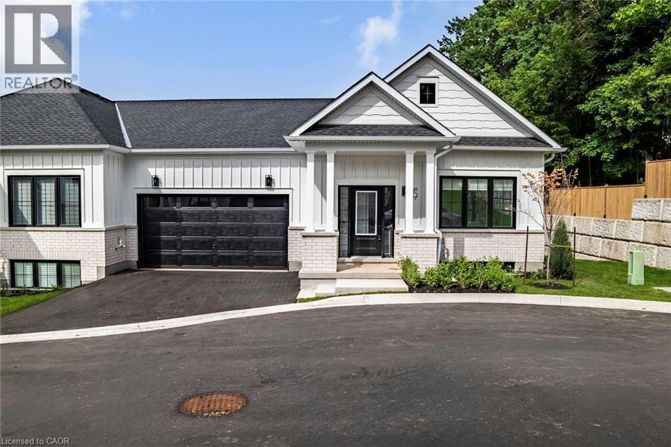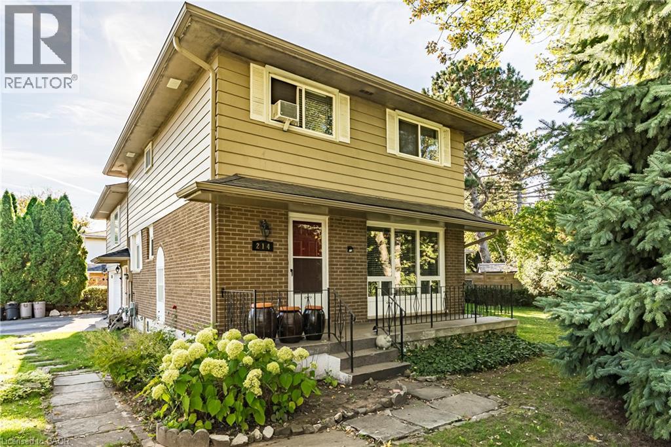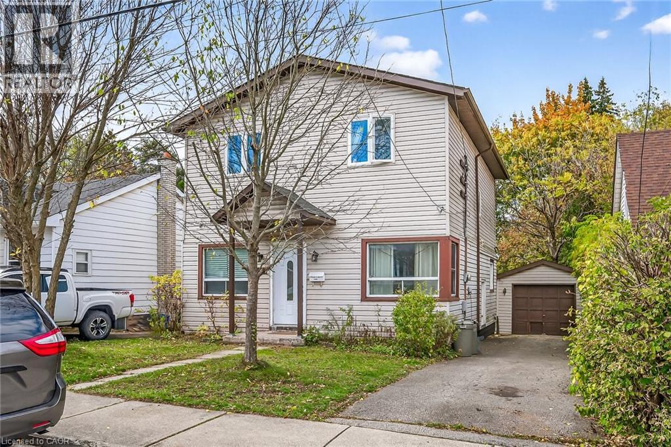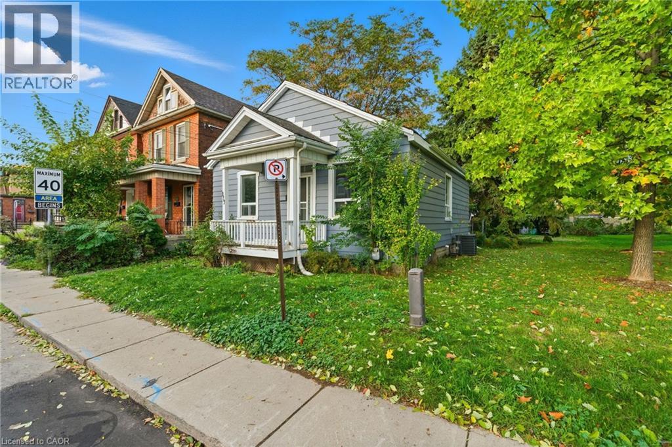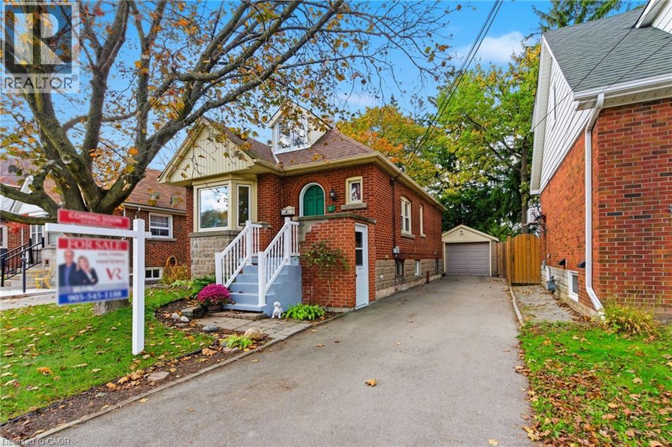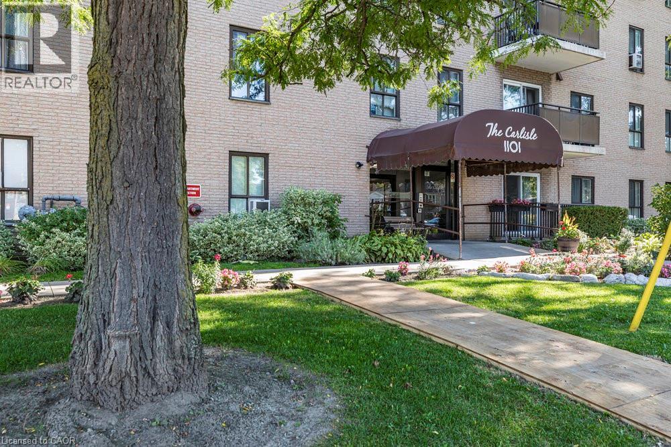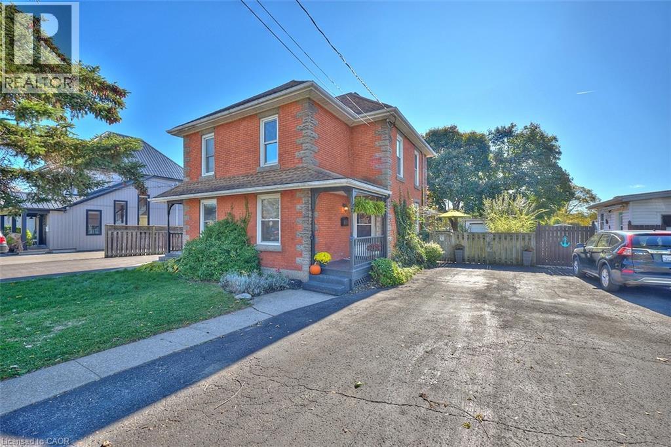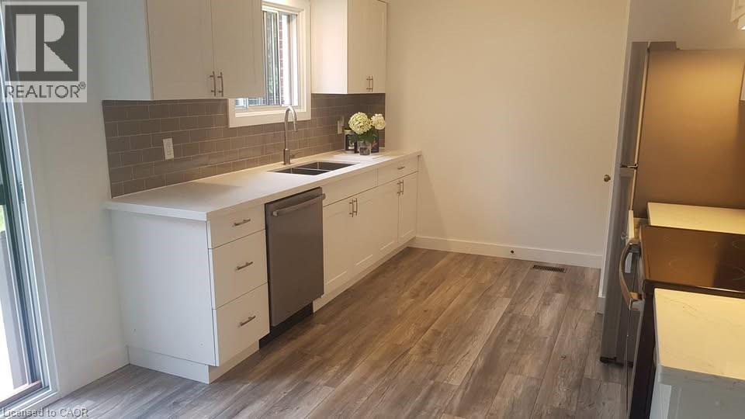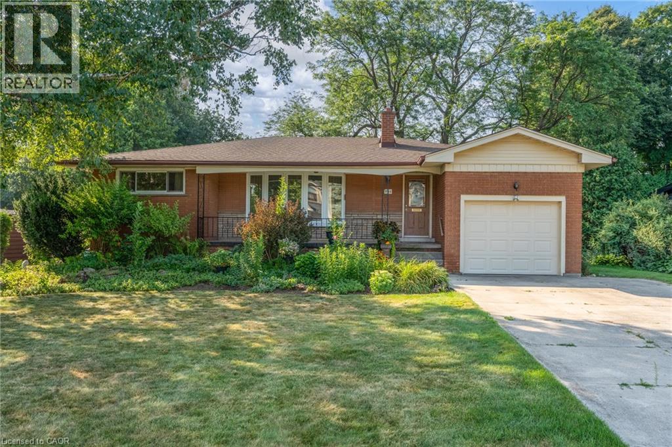199 Bay Street N
Hamilton, Ontario
Welcome to this spacious 5 bedroom, 2.5 bath home, just steps away from Bayfront Park, the West Harbour Go Station, major amenities, and highway access. The main floor features an open-concept layout, highlighted by a modern kitchen complete with quartz countertops, two separate sinks, and a convenient breakfast bar. The dining room seamlessly connects to the backyard, making it ideal for both indoor and outdoor entertaining. Upstairs, you'll find three comfortable bedrooms on the second floor, and an additional two bedrooms on the third floor, providing ample space for a growing family. The primary bedroom includes a private three-piece ensuite for your convenience. The basement is partially finished waiting for your finishing touches. No Representation or Warranties are made of any kind. Rental equipment, parking fees, and other fees are unknown. RSA (id:63008)
81 Paperbark Avenue
Vaughan, Ontario
Welcome To 81 Paperbark Avenue! This Stunning 4-Bedroom, 4-Bath Semi-Detached Home In One Of Vaughans Most Desirable Neighbourhoods Offers The Perfect Blend Of Comfort And Style. Step Inside To A Grand Entrance Featuring Cathedral Ceilings And Elegant Hardwood Flooring Throughout The Main Level. The Spacious, Open-Concept Layout Includes A Bright Eat-In Kitchen With Ample Cabinetry And A Cozy Breakfast Area That Opens To A Private Balcony, Perfect For Morning Coffee Or Family Gatherings. Relax In The Inviting Living Room Complete With A Charming Fireplace. Upstairs, Youll Find A Rare Feature With Three Full Bathrooms On The Second Floor, Providing Exceptional Convenience For Families. The Walk-Out Unspoiled Basement Is Filled With Natural Light And Offers Endless Potential For Future Rental Income Or A Personalized Living Space. Located In A Family-Friendly Community Near Highly Rated Schools, Parks, Playgrounds, And Trails, This Home Is Just Minutes From Vaughan Mills, Cortellucci Vaughan Hospital, And Major Highways 400 And 407 For Easy Commuting. Enjoy Being Close To All Amenities Including Shopping, Restaurants, Rutherford Go Station, And Community Centres Where Everything You Need Is Right At Your Doorstep. (id:63008)
410 Northfield Drive W Unit# C2
Waterloo, Ontario
ARBOUR PARK – THE TALK OF THE TOWN! Discover North Waterloo’s most anticipated new address at Arbour Park, where modern living meets natural beauty. These newly built stacked townhomes are perfectly positioned beside the peaceful Laurel Creek Conservation Area, offering the ideal combination of tranquility and urban convenience. Commuting is effortless with quick access to Highway 85 and direct connectivity to the 401, while parks, schools, shopping, and dining are all just moments from your doorstep. Now available is this Aspen model, offering 675 square feet of thoughtfully designed living space. Featuring 1 spacious bedroom + den, a modern 4pc bathroom, and a walk-out patio. You’ll love the contemporary kitchen with stainless steel appliances, the convenience of in-suite laundry, and the comfort of being tucked away in a mature, established neighbourhood. Utilities including hydro, water, tenant insurance, and hot water heater are the responsibility of the tenant. A full credit report, including score and history, is required with all applications. Available for immediate occupancy, this is your opportunity to experience modern living in one of Waterloo’s most desirable communities. (id:63008)
9 Santa Barbara Lane
Georgetown, Ontario
Step into refined living with this beautifully built bungalow townhome, offering 1,716 square feet of thoughtfully designed space in an exclusive enclave of just nine residences. Completed in 2023, this end-unit home blends modern farmhouse elegance with premium finishes, including quartz countertops, engineered hardwood flooring, and soaring 9-foot ceilings throughout. Designed to impress and built for versatility, the layout features three spacious bedrooms plus a generous office or formal dining room—perfect for professionals working from home, downsizers seeking single-level luxury, or families who love to entertain. The walk-out design adds natural light and seamless indoor-outdoor flow, enhancing the home's livability. Nestled in a peaceful pocket just a short stroll from the historic village of Glen Williams, you'll enjoy the charm of artisan shops and riverside cafes, with convenient access to top-rated schools, shopping, dining, and recreation centres. Whether you're seeking tranquility, community, or connectivity, this location delivers. *Some photos have been virtually staged. (id:63008)
214 Vance Drive
Oakville, Ontario
A rare and remarkable opportunity awaits in Bronte, one of Oakville's most prestigious and highly coveted neighbourhoods. This spacious lot presents endless potential for families, investors, custom home builders, or anyone dreaming of creating a signature residence. Fabulous layout featuring a large family room, dining room right off of the kitchen, with an even larger living room above the garage, perfect for extra living space or a home office! Also has four bedrooms, perfect for larger families, as well as a finished basement. Beautifully private yard lined with cedars and tall trees, a lovely backyard retreat! Surrounded by luxury homes, the property is ideal for renovation, redevelopment or for designing a personalized dream home. With its generous dimensions and prime location, you have the flexibility to build exactly what you envision. Enjoy the convenience of being close to top-rated schools, beautiful parks, shopping, the lakefront, and major highways. Don't miss this rare chance to invest, build, and create in Oakville's thriving Bronte luxury market. (id:63008)
230 Broadway Avenue
Hamilton, Ontario
Exceptional investment opportunity steps from McMaster University! Fully redeveloped 8-bedroom, 3-bath detached student rental on a deep 40 X 120 ft lot. Spacious layout with additional two basement bedrooms, kitchenette, and bath with separate back door entrance. Updated throughout and designed for student living. Redeveloped in 2011. Prime West Hamilton location within walking distance to campus, transit, and amenities. Strong income potential - ideal turnkey addition to any portfolio. (id:63008)
117 Ray Street N
Hamilton, Ontario
A Fantastic Opportunity for First-Time Buyers! Welcome to this charming one-floor home offering 3 bedrooms, 1 bathroom, and impressive 9’ ceilings throughout. Filled with natural light and classic character, this home provides a comfortable space you can move right into while adding your own modern touches over time. Enjoy a private fenced yard perfect for relaxing, gardening, or entertaining. Ideally located near McMaster University, parks, shopping, and quick highway access—everything you need is close by. This is a wonderful chance to own your first home in a desirable, convenient neighborhood at an affordable price point! (id:63008)
76 East 15th Street
Hamilton, Ontario
Welcome to 76 East 15th Street — a storybook red-brick home in Hamilton Mountain’s sought-after Inch Park neighbourhood, celebrated for its tree-lined streets and family-friendly charm. This carpet-free 1½-storey offers 4 + 1 bedrooms, 2 full baths, and exceptional flexibility for first-time buyers, move-uppers, or downsizers. The bright open living/dining area with bay window and hardwood floors flows into a sunny kitchen that walks out to the deck and private fenced yard. Enjoy the convenience of two main-floor bedrooms (including the primary!) and a full bath, making single-level living effortless, while two more upstairs provide cozy retreats for kids, guests, or a home office. The fully finished lower level — with private side entrance, full bath, bedroom, large rec room, den, and kitchenette — is ideal for in-laws, teens, or income potential, and the rec room could easily convert to two extra bedrooms for a total of three in the basement. A detached garage plus private drive for four cars, updated roof (2017), furnace/AC/HWT (2014), and vinyl windows (2015–16) add peace of mind. Steps to Concession’s cafés, shopping, parks, and Mountain Brow trails — this home truly completes the picture of comfort, charm, and opportunity. Just move in and start living — book your private viewing today! (id:63008)
1101 Pharmacy Avenue W Unit# 503
Scarborough, Ontario
Freshly painted & move-in ready, this bright 3 bedroom, 2 bath suite offers 1215 of square ft living space, large windows with natural light, and an open concept living/dining area. Enjoy a functional layout with oversized bedrooms, ample storage, and a private balcony. Master bedroom includes his and hers closets and a 2 piece ensuite. This unit also has an in-suite laundry for convenience. 1 Underground parking space and locker included. Perfect location with steps to schools, parks, shopping, and TTC. Well-maintained building with great amenities. An opportunity waiting for first-time buyers or families needing space at an affordable price! (id:63008)
312 Clarence Street
Port Colborne, Ontario
Welcome to 312 Clarence Street — a beautifully updated two-storey semi-detached home nestled in the heart of peaceful Port Colborne. Set on a spacious, deep lot with no rear neighbours, this property offers the perfect blend of indoor comfort and outdoor living. Step inside to a bright, inviting layout filled with natural light. The stylishly kitchen showcases a retro-inspired breakfast bar and a convenient walkout to a deck overlooking the expansive, fully fenced backyard. Upstairs, you’ll find two spacious bedrooms and a 4-piece bath with laundry. The crawlspace includes utilities. Outside, the backyard is an entertainer’s dream — complete with a fire pit and plenty of room for summer BBQs and gatherings with family and friends. Located in its own charming little community within walking distance to downtown Port Colborne, you’ll love the small-town feel paired with easy access to shops, restaurants, beaches, and marinas. This home has been lovingly maintained and thoughtfully upgraded, offering both style and function in a truly special setting. (id:63008)
203 Erb Street
Waterloo, Ontario
Updated and spacious 3 Bedroom Semi-Detached in Waterloo for rent. 203 Erb Street Unit A. This bright, recently renovated home is available for immediate possession. (flexible) You’ll love the spacious 185 ft deep fenced yard—perfect for pets. Modern kitchen with stainless steel appliances and quartz countertops. Sliding doors open to a private patio. Central air plus a finished basement for extra living space. Upstairs offers three bedrooms and a full bathroom. Ideally located near transit, Uptown Waterloo, and with easy highway access, this home is perfect for families or professional couple. (id:63008)
654 Hiawatha Boulevard
Ancaster, Ontario
Nestled in the heart of Ancaster, this lovely bungalow offers a serene living experience in the quiet sought-after Mohawk Meadows neighbourhood. With quick access to highways and a short drive to the Meadowlands shopping area, you're perfectly positioned for convenience without sacrificing the peace of suburban living and lot size. The main floor features original wood floors and a wood fireplace in the living room, separate dining room with walk out to a rear deck, while the kitchen and partially updated bathroom offer a touch of classic charm or an opportunity to update and increase value in the long-term. The basement offers plenty of space for your needs, currently set up as a large rec room and workshop with tool rack space and a strong wood workbench available. With a side entrance and inside garage access, an in-law or multi-generation arrangement is a definite possibility. Property systems include gas furnace with a heat pump for cooling, tankless water heater, and a water treatment system with water softener, all owned. Attic insulation upgraded to R50 (~2 years). (id:63008)

