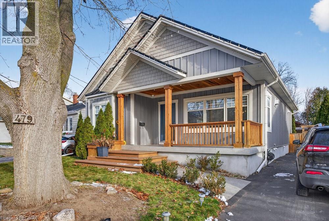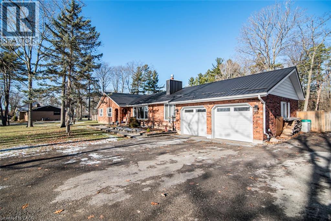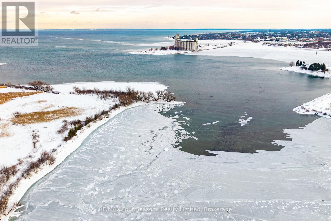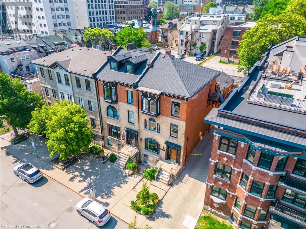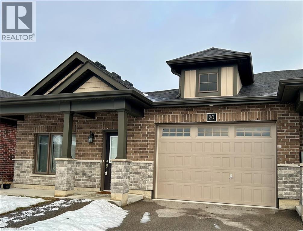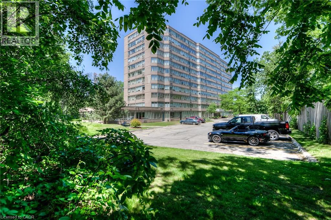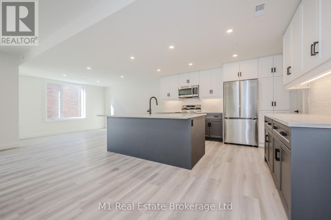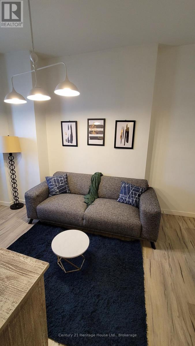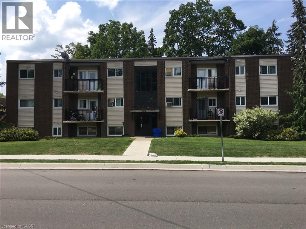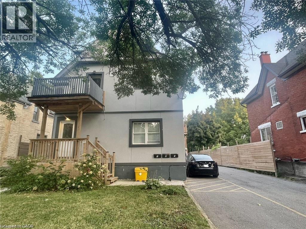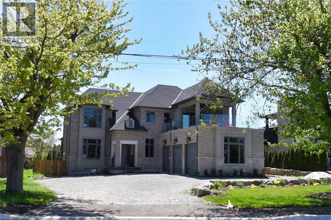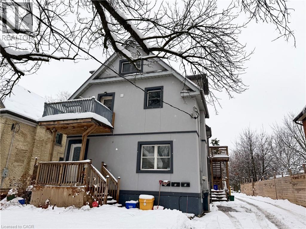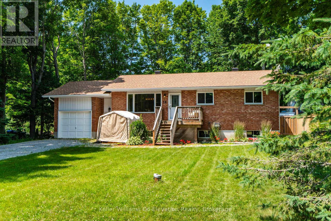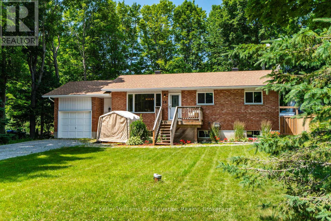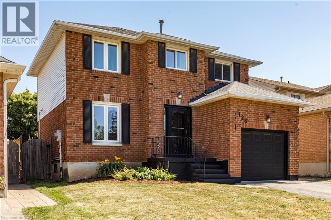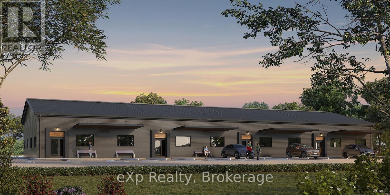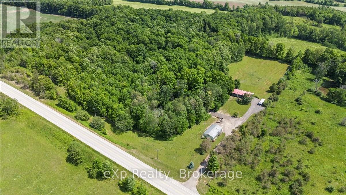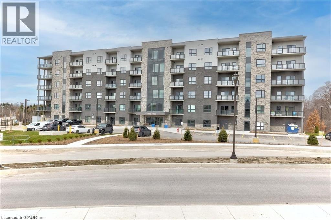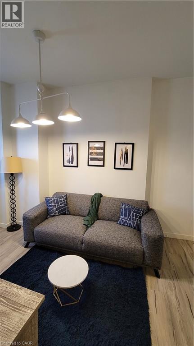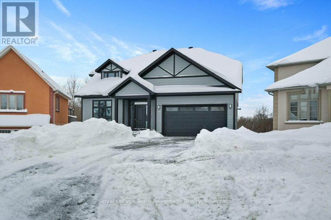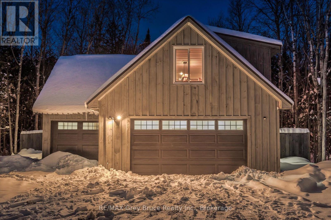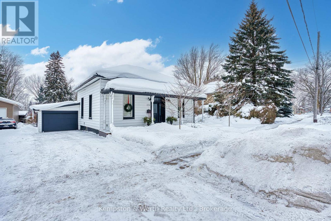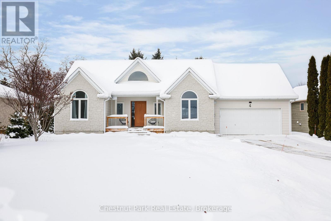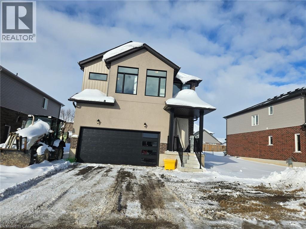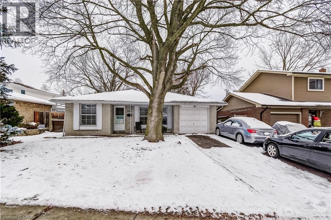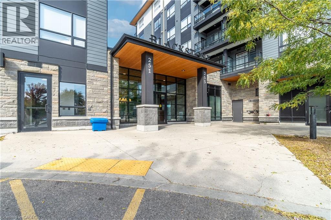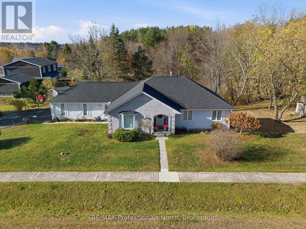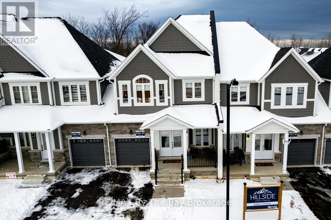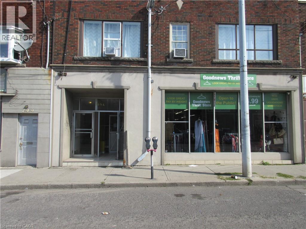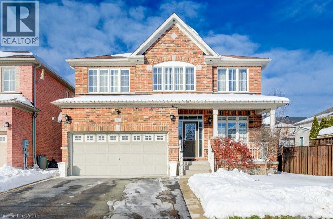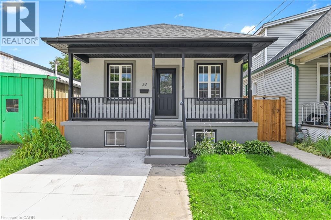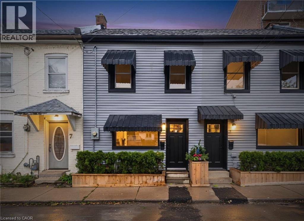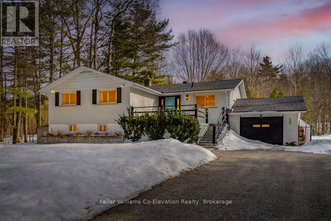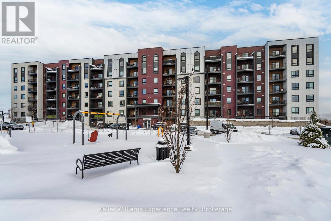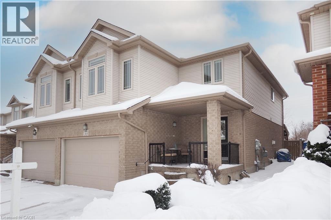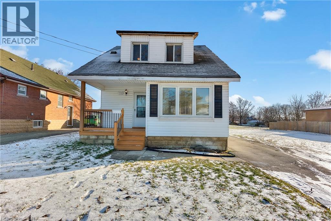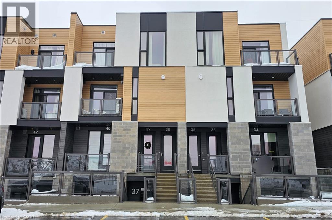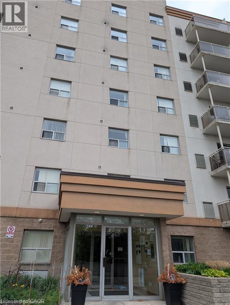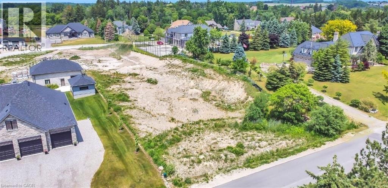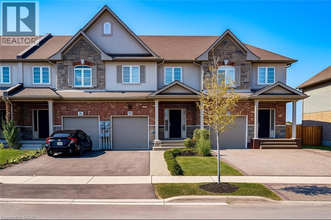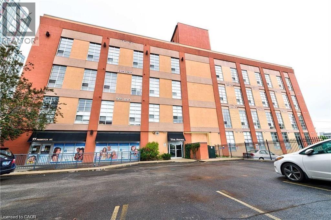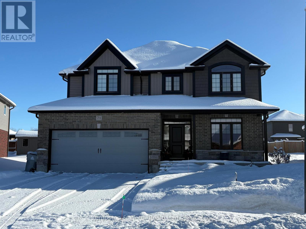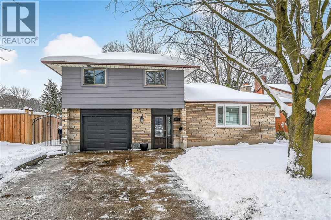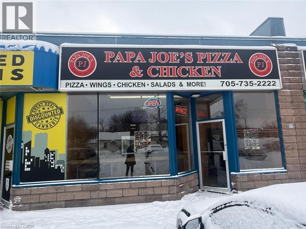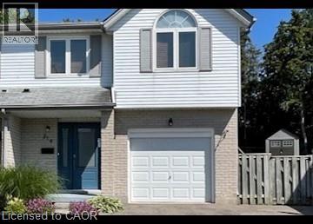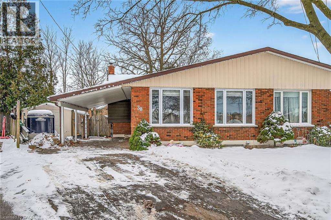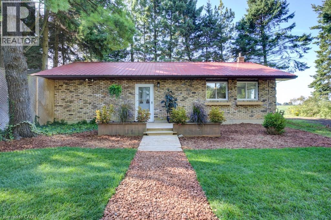479 Bridgman Avenue
Burlington, Ontario
Homes of this calibre rarely become available for lease in downtown Burlington. Custom-built 3+1 bedroom bungalow blends the classic charm of South Burlington with a modern interior crafted for today’s lifestyle. Every detail has been thoughtfully selected — from the Scandinavian white-bleached oak hardwood flooring and exotic barnwood feature walls, to the Italian-designed kitchen complete with Caesarstone quartz countertops, glass backsplash, and stainless steel appliances. Unique architectural elements like the burned-metal wall divider and handrail, custom precast fireplace surround, skylight, and refined tile selections including Carrara marble and Arabis mosaic create a truly elevated living experience. The home also features a fully finished lower level with HDF flooring, Situated just a short walk from Village Square, Lakeshore Road, and the waterfront at Spencer Smith Park, this home offers the ultimate downtown Burlington lifestyle. Outside, enjoy a large and private backyard with no rear neighbours — beautifully landscaped and complete with a custom-built gazebo, privacy fencing, and serene outdoor living spaces. A rare opportunity to lease a meticulously designed home in one of Burlington’s most desirable locations. (id:63008)
7087 Rainham Road
Dunnville, Ontario
Turn-Key Luxury in the Country Welcome to an exceptional, sprawling ranch-style bungalow offering 2,150 sq. ft. of executive main-floor living. Situated on a private, beautifully treed lot in the desirable rural area of Dunnville, this home is loaded with high-end features and recent, significant upgrades, making it truly maintenance-free for years to come. This property is perfect for those seeking single-level living combined with resort-style outdoor amenities. Spacious Layout: Generous living spaces including 4 large bedrooms and a flexible den/office area. Cozy Warmth: Enjoy the ambiance and warmth provided by three strategically placed fireplaces (two gas, one gas store) throughout the main living areas. Recent Appliance Upgrades: The kitchen is ready for a chef with a New Refrigerator ('24), Electric Stove, and New Dishwasher ('25). Laundry features a New Washer ('23) and New Dryer ('25). Also includes a small chest freezer. Effortless Maintenance: All lights were changed to LED in 2020, and the furnace fan motor was replaced in '25. Finishing Touches: All curtains, light fixtures, and ceiling fans are included. Three windows were replaced in '22. Outdoor Oasis & Security Backyard Retreat: A fully fenced area centers around the large inground swimming pool (New Liner '24), complete with a modern filter system and heater (Pool Equipment '25). Tiki Zone: Entertain at the custom outdoor bar, featuring stools and tables (included). Generac Power: Never worry about power outages—the home is protected by a full GENERAC system (included). Hot Tub is included as is. Low-Maintenance Exterior: Features a durable Steel Roof (installed '20) with a leaf filter system on the eaves. Infrastructure & Mechanical Upgrades Water Quality'23Water filter system with UV protection Garage'25New Garage doors, lights, and Bluetooth openers HVAC'25New Furnace fan motor air exchange system Pool'24/'25New Pool Liner ('24), New Filter/Heater Equipment ('25) (id:63008)
25 - 44 Trott Boulevard
Collingwood, Ontario
Wake up every day feeling like you're on vacation. This ground-level 2-bedroom, 2-bathroom condo offers an unbeatable Georgian Bay lifestyle just minutes from Collingwood. With a spacious kitchen, a separate laundry room, and walkouts from both the living room and bedroom, indoor living flows effortlessly to a private patio overlooking the bay-your front-row seat to sunrise, sunsets, and ever-changing water views. Step outside to private walking trails, spend winter days skiing at Blue Mountain, summers golfing or by the water, and enjoy vibrant, year-round activities close to home. Whether you're seeking a full-time residence, weekend retreat, or low-maintenance lifestyle surrounded by nature, this is a place where memories are made and every season is something to look forward to. (id:63008)
21 Bold Street
Hamilton, Ontario
Welcome to 21 Bold Street! Historic brownstone end-unit commercial property rarely offered in the highly sought after Durand neighbourhood steps to James Street and Hamilton's Business District. This mixed use gem features just over 5500 square feet of floor space including main floor-office, second floor-office (tenanted), lower level- office/retail (tenanted) & third floor- 2 bedroom, 1 bathroom residential (tenanted). The current vacant main floor ($3000 projected gross lease) offers 4 spacious offices, 2 powder rooms, a large kitchenette and welcoming boardroom with plenty of natural light. Property features parking for 6 in rear with laneway access off Bold Street. Overall, the main/second floor consists of 10 offices & 3 bathrooms. Lower & third floor tenants pay their own hydro. Lastly, building is equipped with two sets of gas furnaces and central air units ensuring efficient heating & cooling. Great opportunity to operate your new office space with plenty of supplemental income ($76,800 annually) in three AAA tenants! (id:63008)
20 Grey Fox Lane
Simcoe, Ontario
Newer 3-bedroom end unit bungalow townhouse in immaculate condition. Open concept, laminate flooring, main floor laundry. Primary bedroom with walk in closet and 3-piece ensuite. Stainless steel kitchen appliances, quartz kitchen island with extended breakfast bar. Pot lights in the great room. Sliders to backyard patio. Close to schools, Fanshawe College, churches, hospital, library, park and shopping. (id:63008)
3227 King Street E Unit# 710
Kitchener, Ontario
This impressive and highly desirable 2-bedroom, 2-bath corner suite is flooded with natural light from multiple exposures. The thoughtfully designed layout provides excellent separation between the bedrooms, with the primary suite featuring a beautifully updated ensuite and generous closet space. Both bathrooms have been completely modernized. The refreshed kitchen offers new granite counters and a dedicated breakfast nook. A spacious, window-lined living area creates a bright and inviting atmosphere, and the unit is entirely carpet-free. Enjoy the convenience of in-suite laundry, underground parking, and a private storage locker. Residents can take advantage of outstanding building amenities including an indoor pool, hot tub, sauna, and fitness room. Outside, you’ll find a landscaped patio with picnic spots, communal BBQs, and plenty of mature trees. Ideally located close to major highways, shopping, and entertainment! (id:63008)
104 - 99b Farley Road
Centre Wellington, Ontario
The AZURE layout (1439 Square Feet) at 99B Farley Rd. This remarkable offering includes one underground parking spaces, a spacious storage locker, and balcony basking in the southern exposure. This condo epitomizes luxury with its high-quality finishes, featuring elegant quartz countertops throughout, stainless steel appliances, a washer and dryer for your convenience, and an eco-friendly Geothermal climate control system, among other premium amenities. The sought-after Azure layout showcases two generously sized bedrooms, the primary with its own ensuite bathroom and walk-in closet. Worried about downsizing? Fear not, as this unit provides ample space (1439 sqft) with its open concept kitchen, dining room, and living room, pantry and laundry room. It's the perfect blend of comfort, style, and quality, ensuring that you can live your best life without compromise. Don't let this opportunity slip through your fingers! Make 99 Farley Road your next home and embark on a journey of luxury and comfort. Upgrades Include: Pot Lights Throughout, under mounted lights in the kitchen, two tone cabinets, black hardware / fixtures. (id:63008)
1 - 212 Wilson Street
Hamilton, Ontario
Welcome to Unit 1 at 212 Wilson Street - a beautifully renovated main-floor one-bedroom, one-bathroom residence located in the heart of Hamilton's Lansdale neighborhood.This bright and thoughtfully designed unit features a private entrance, an open-concept living space, and a fully equipped kitchen complete with a full-size fridge and stove, butcher-block countertops, and ample cabinetry-perfect for both everyday living and entertaining. The bedroom offers a cozy and comfortable retreat, while the updated 3-piece bathroom showcases a modern vanity and a sleek tiled shower. For added ease, rent includes water, heat, air conditioning, and electricity, allowing for simple, worry-free living. Residents also enjoy access to a common card-operated laundry room within the building, featuring convenient tap-to-pay functionality. With street parking and public transit readily available, commuting is effortless. The location places you just five minutes from Centre Mall, the Claremont Access, and St. Joseph's Healthcare. An ideal home for those seeking comfort, style, and connectivity in a vibrant urban setting. Available Mar.01,2026. (id:63008)
154 Elgin Street N Unit# 7
Cambridge, Ontario
1st month FREE. Available immediately or January 1st, A very comfortable 2-bedroom main floor unit which has been completely renovated with lots of natural light, newer laminate flooring, newer kitchen, newer bathroom, fresh paint, all new lighting fixtures, and new stainless appliances plus a private balcony facing the park. The building has on-site coin laundry, storage locker, 1 FREE parking spot, secured entrances and on-site security system. This apartment shows very well and on the main floor and is located on a bus route close to Soper park and downtown Galt. Walking distance to schools, parks, and shopping. Looking for a minimum 1-year lease. 1st and last required. Local landlord with well-maintained building. $1,850/month + hydro. (Heat and water included). Pet friendly with restrictions. (id:63008)
25 Krug Street Unit# 1
Kitchener, Ontario
Introducing a stunning, modern furnished home located in the vibrant downtown area of Kitchener. This exceptional property features three bedrooms and two bathrooms, boasting high-end finishes throughout. The custom kitchen is equipped with quartz countertops and stainless steel appliances, offering both style and functionality. Situated in close proximity to downtown amenities, including restaurants and convenient highway access, this home provides the ideal blend of comfort and convenience. The rental includes all furnishings and one designated parking space, with additional parking available upon negotiation. Don't miss the opportunity to experience upscale urban living in this remarkable home. (id:63008)
68 Mountain Brow Boulevard
Hamilton, Ontario
Stunning custom home on Hamilton's Mountain Brow with panoramic city & lake view from two levels! Features 11' coffered ceilings with crown moulding, private elevator, main floor bedroom with ensuite, powder room & dog wash. Upper-level family room with fireplace opens to a deck with spectular views. Backyard oasis includes saltwater pool, pool shed with remote shutter, outdoor fireplace & 2-piece bath. Three bedrooms upstairs with ensuites. Basement includes a 2-bed executive suite with separate laundry, heat & A/C. Parking for 8+ cars, 3-garage and 2 tankless water heaters. Sprinkler system for the grass to make your life easier. A rare luxury offering! (id:63008)
25 Krug Street Unit# 3
Kitchener, Ontario
Discover contemporary urban living in this beautifully designed loft-style residence, perfectly positioned in the heart of downtown Kitchener. Thoughtfully laid out, the home offers a spacious one-bedroom loft and 1.5 bathrooms, complemented by sleek, premium finishes throughout. The designer kitchen showcases elegant quartz countertops paired with modern stainless steel appliances, creating a refined yet practical space for everyday living. Enjoy unparalleled access to nearby dining, shopping, and major highways, making city life both effortless and enjoyable. One dedicated parking space is included. This is a rare opportunity to enjoy stylish, downtown living at its finest. (id:63008)
16 Mundy Avenue
Tiny, Ontario
Beautiful turn-key bungalow with approximately 2000 sq ft of living space for lease near Farlain Lake, offering a peaceful, private setting on a large fully fenced lot surrounded by mature trees. The bright open-concept main floor features 3 spacious bedrooms, an updated kitchen with quartz countertops and dining area, and a sun-filled four-season room with walkout to a large deck and landscaped backyard-perfect for relaxing or entertaining. The finished basement includes a large rec room, additional bathroom, and ample storage. Plenty of parking with a long double-car driveway. Freshly painted throughout with updated trim and a newer roof (2019).Ideally located steps from Awenda Provincial Park trails, OFSCA trail system, a private boat launch, and nearby marinas. A move-in ready home perfect for tenants seeking comfort, privacy, and an outdoor lifestyle. (id:63008)
16 Mundy Avenue
Tiny, Ontario
You will love this warm and inviting turn key bungalow with approximately 2000sq ft of living space, situated close to Farlain Lake, an idyllic inland lake perfect for swimming, kayaking and fishing. The home is nestled on a large fully fenced lot surrounded by mature trees, creating a peaceful, and secluded atmosphere. The main floor boasts a large open concept living space filled with light, has 3 generously sized bedrooms, a large updated kitchen with quartz counters and dedicated dining area, and a large 4 season sitting room/sunroom with patio door that walks out to a sizable main deck overlooking the sprawling landscaped backyard. There's plenty of space for kids, pets, and outdoor activities. The long double-car driveway provides ample parking for all your needs. The finished basement consists of ample storage, a large rec room, additional bathroom, and a large storage area/utility space that can be transformed into a 4th bedroom or additional living space. With great curb appeal and a well-kept interior, this home is a must-see with pride of ownership throughout. Located just steps from the scenic walking trails of Awenda Provincial Park, OFSCA Trail System, a private boat launch and multiple marinas. This home is a dream come true for outdoor enthusiasts looking to embrace the natural beauty of the area in a stunning home that is move-in ready with all the charm and modern updates you need. Other Recent Updates Include: freshly painted walls and updated trim throughout, and a re-shingled roof (2019) for additional peace of mind. (id:63008)
128 Brian Boulevard
Waterdown, Ontario
Welcome to 128 Brian Boulevard, Waterdown – Your Dream Home Awaits! Discover this beautifully maintained, move-in-ready residence nestled in one of Waterdown's most sought-after, mature neighborhoods, Waterdown West. This charming home offers 1,610 square feet of thoughtfully designed living space, featuring 4 spacious bedrooms and 3 modern bathrooms — perfect for families and entertaining alike. Step inside to a bright and airy atmosphere with a stunning, massive dining room bathed in natural light, complete with a cozy fireplace mantel that creates a warm, inviting ambiance for gatherings. The large living room provides ample space for relaxing with loved ones or hosting guests. Enjoy the convenience of a finished basement, with an additional bedroom, bathroom and office, with loads of extra space ideal for a home theater, gym, or additional recreational area. The home boasts numerous updates throughout, reflecting care and attention to detail, ensuring comfort and peace of mind. Backing directly onto a school, this location offers unmatched convenience and tranquility, with lush greenery and a peaceful setting. Whether you're looking for a family-friendly community or a stylish space to call home, 128 Brian Boulevard combines all the essentials with exceptional updates and an unbeatable location. Don’t miss your chance to own this outstanding property in Waterdown’s premier neighborhood. (id:63008)
32 Creighton Road
Brockton, Ontario
Secure your spot in one of Walkerton's most sought-after industrial corridors with the final 8,000 sq ft unit in this premium build-to-suit development. Fully customizable to meet your specific business needs, this state-of-the-art space is ideal for light industrial use, warehouse operations, tradesperson shops, office or contractor yards. Featuring 14-foot clear ceiling heights, 12-foot shipping doors, and flexible layout options, this unit offers the perfect blend of functionality and modern design. Located in a fast-growing area surrounded by residential development, the Best Western, Balaklava Audio, and future expansion lands, with the regional soccer park just steps away and easy highway access. Built for entrepreneurs, builders, distributors, and operators who need space that adapts to their business. (id:63008)
122668 Grey Road 9
West Grey, Ontario
Acreage, charm, and functionality all just minutes from Mount Forest. Set on 11 acres between Mount Forest and Ayton, this home offers a rare mix of turnkey comfort and rural opportunity. With everything on the main floor, the home features 2 bedrooms, 1 bathroom, and a bright, open living space that walks out to a large deck overlooking the pasture. Downstairs, the partially finished walk-out basement gives you flexibility storage, workspace, or potential for more finished space.The property itself is ready to work: fenced pastures for horses, goats, or hobby animals, a 30x50 heated shop with heat, hydro, water, a 12'900lb hoist. 6-7 acres of mature hardwood maple. Whether you're dreaming of a small farm, a produce stand, or just wide open space to breathe, this one has the setup to make it happen. (id:63008)
1100 Lackner Place Unit# 421
Kitchener, Ontario
Welcome to 1100 Lackner unit 421: A brand-new, airy 1-bedroom, 1-bathroom condo located in the highly desirable Lackner Ridge community of Kitchener. Thoughtfully designed and move-in ready, this stylish unit offers a spacious open-concept layout featuring 9-foot ceilings, abundant natural light, and elegant laminate flooring throughout. The contemporary kitchen is equipped with quartz countertops and stainless steel appliances, ideal for both daily living and entertaining. The inviting living and dining area walks out to a large private balcony overlooking a serene, tree-lined walking trail, perfect for relaxing outdoors. The private primary bedroom includes a generous closet and access to a full bathroom. Added convenience includes in-suite, full-size laundry located in a dedicated laundry room. This unit comes with one surface parking space and a secure locker on the third floor for extra storage. Residents can enjoy comfort-style amenities in a welcoming building, including a gracious lobby, luxurious lounge, elegant party room, visitor parking, and shared sitting areas. Ideally situated just minutes from major shopping destinations such as Walmart, Costco, Canadian Tire, and Real Canadian Superstore, and within walking distance to Food Basics, Rexall, and Dollarama. Easy access to Highways 7, 8, and 401, public transit, nearby bus routes, the GO Station, and close proximity to Wilfrid Laurier University, University of Waterloo, and Conestoga College make this location exceptionally convenient. This condo offers excellent opportunity for professionals or couples seeking quality living in a prime location. Book your showing today! (id:63008)
212 Wilson Street Unit# 1
Hamilton, Ontario
Welcome to Unit 1 at 212 Wilson Street - a beautifully renovated main-floor one-bedroom, one-bathroom residence located in the heart of Hamilton's Lansdale neighborhood. This bright and thoughtfully designed unit features a private entrance, an open-concept living space, and a fully equipped kitchen complete with a full-size fridge and stove, butcher-block countertops, and ample cabinetry-perfect for both everyday living and entertaining. The bedroom offers a cozy and comfortable retreat, while the updated 3-piece bathroom showcases a modern vanity and a sleek tiled shower. For added ease, rent includes water, heat, air conditioning, and electricity, allowing for simple, worry-free living. Residents also enjoy access to a common card-operated laundry room within the building, featuring convenient tap-to-pay functionality. With street parking and public transit readily available, commuting is effortless. The location places you just five minutes from Centre Mall, the Claremont Access, and St. Joseph's Healthcare. An ideal home for those seeking comfort, style, and connectivity in a vibrant urban setting. Available Mar.01,2026. (id:63008)
18 Avery Court
Parry Sound, Ontario
Welcome to one of Parry Sound's most impressive newer homes. Built in 2024 and set on a quiet cul-de-sac surrounded by quality homes and manicured gardens this residence blends elevated design with everyday functionality-perfect for modern family living and effortless entertaining. The main level showcases a bright open-concept layout with elegant tray ceilings, a seamless living and dining space and a stylish kitchen with island and walk-out to a covered patio-ideal for indoor-outdoor living. A convenient powder room and built-in double garage complete this level. Upstairs three generous bedrooms include a standout primary retreat featuring a walk-in closet and spa-inspired ensuite with a freestanding soaker tub, walk-in shower, toilet and bidet. The remaining bedrooms share a well-appointed Jack-and-Jill four-piece bathrooms. The walk-out lower level adds exceptional versatility with a spacious rec room, spare room, three-piece bathroom, laundry, utility room and cold cellar all opening to the rear deck and yard. Outside enjoy paved parking and a backyard with room for a trampoline, patio set and more-designed for both relaxation and play. A thoughtfully designed 2024 build that truly stands out-move-in ready and sure to impress. (id:63008)
102 Chin Road N
Northern Bruce Peninsula, Ontario
Welcome to 102 Cape Chin North Road. Thoughtfully positioned away from the main residence, the loft provides a strong sense of independence while remaining immersed in nature. The suite features two bedrooms, 1.5 bathrooms, a full kitchen, main-floor laundry, and generous living spaces filled with natural light. Warm wood finishes, vaulted ceilings, and curated furnishings create an environment that feels both refined and restorative. Below, the massive heated garage, complete with a separate inlet garage, offers outstanding flexibility-ideal for secure vehicle storage, gear, hobbies, or creative pursuits. Outdoors, enjoy a private backyard carved from the forest, featuring a hot tub, two-level deck, and an upper screened-in porch-perfect for quiet mornings and evenings under the stars.In addition, the property includes access to a shared cabin, thoughtfully designed as a common retreat space. Ideal for family spillover during visits, gaming, writing, or simply stepping away, the cabin offers a flexible environment that supports creativity, connection, and moments of calm-without intruding on the privacy of the main suite. Offered fully furnished with utilities included, this executive lease is truly turnkey. Whether working remotely, transitioning between homes, or seeking a longer-term Peninsula retreat, this residence delivers a rare balance of comfort, discretion, and connection to nature.Located minutes from the Bruce Trail, Georgian Bay, Lion's Head, and Tobermory, this is an opportunity to experience the Bruce Peninsula not as a visitor-but as a resident.Available as an Executive Lease. Inquiries by appointment only. (id:63008)
275 Victoria Avenue N
North Perth, Ontario
Looking for the perfect starter home? Or possibly downsize from your current home? This bungalow is a mix of today's style and throwback features that make 275 Victoria Ave a great choice. Located in Listowel not far from Westfield Elementary School, walking trails, and a short walk to downtown. The 66 x 148 ft mature lot situated in a nice quiet neighborhood. 1143 sqft home has plenty of room for you and yours, exposed ceilings are a beautiful classic look and over 10 feet tall. This Ontario Cottage is a very rare find and is move in ready!! Upgrades included are, steel roof w/warranty (2022), bathroom renovation, laundry cabinetry, newer kitchen appliances, and new water heater. (id:63008)
4 Wickens Lane
Blue Mountains, Ontario
Located in one of Thornbury's most desirable neighbourhoods, this beautifully updated bungalow is filled with natural light. Enjoy main-floor living and modern finishes within a bright, open layout. Inside the home, everything has been refreshed-from the new furnace and windows to the updated kitchen, bathrooms, and fresh paint inside and out. Set on a private lot surrounded by mature trees, the property features a fully fenced backyard and an expansive deck. Just a short walk to downtown shops, cafés, and the waterfront, 4 Wickens Lane offers the perfect blend of comfort, convenience, and small-town charm. (id:63008)
123 Maple Street
Drayton, Ontario
An epitome of modern living nestled in Drayton Phase 2 community. Boasting 2,332 sq ft of living space, this residence offers four spacious bedrooms and three and a half luxurious bathrooms. The 2 car garage provides ample space for your vehicles and storage needs. Experience the epitome of craftsmanship and innovation with the Fraser Model and make your mark in the vibrant Drayton community 9’ Main Floor Ceilings, 6’ Patio Slider Door, Laminate floors on main level excluding mudrooms and washrooms. (id:63008)
2145 Sandringham Drive
Burlington, Ontario
Charming, oversized detached backsplit located on a quiet street in desirable Brant Hills. Set on a generous lot with a single-car garage and parking for up to five vehicles (four in the driveway). Ideally situated within walking distance to shopping, grocery stores, schools, and parks. The spacious primary bedroom features ensuite privileges and sliding glass doors leading to the backyard. All bedrooms offer hardwood flooring throughout. The lower-level family room is generously sized, complete with a gas fireplace and convenient access to a 3-piece bathroom, laundry area, and additional storage. An impressive 536 sq. ft. of crawl space provides exceptional storage options. (id:63008)
255 Northfield Drive E Unit# 407
Waterloo, Ontario
Discover modern living at its finest at Blackstone Condos in Waterloo East! Built in 2020, this stunning 2-bed, 2-bath unit offers over 850 sqft of open-concept space with 9' ceilings, large windows, and a private balcony that fills the home with beautiful natural light. The sleek kitchen features white cabinetry, quartz countertops, stainless steel appliances, and a subway tile backsplash, complemented by premium laminate flooring throughout. The spacious layout includes a primary bedroom with ensuite and a second bedroom with a nicely sized closet, plus in-suite laundry for added convenience. Enjoy upscale amenitiesfitness center, co-working space, event lounge, bike storage, and a rooftop terrace with BBQs, fire pit, and courtyard views. Steps to Browns Socialhouse, shops, transit, and minutes to St. Jacobs Market, trails, and highways. (id:63008)
39 Catharine Street
Bracebridge, Ontario
FIRST TIME OFFERED, this solid 3-bedroom, 2-bathroom bungalow is nestled on a picturesque ravine lot in one of Bracebridge's most sought-after neighbourhoods. Serviced by town water and natural gas, with a TOWN INSPECTED SEPTIC SYSTEM, the home also includes a pre listing INSPECTION REPORT AVAILABLE for added peace of mind. Exceptionally well built, this spacious residence offers an exciting opportunity for a new owner to bring their vision and updates to life. The main level spans approximately 1,800 sq. ft., complemented by an additional 1,800 sq. ft. of finished space in the lower level. The finished walkout basement features a family room with gas fireplace, a recreation room, generous storage, a roughed-in bathroom, and direct access to an exterior brick patio-ideal for extended living and entertaining. On the main level, you'll find three oversized bedrooms, including a large primary suite with a walk-in closet and 5-piece ensuite. The layout also includes an eat-in kitchen with adjacent sitting/dining area, a formal dining room or home office, a bright living room, a 3-piece main bathroom, and a convenient laundry/mudroom. Additional highlights include a walkout to a large rear deck, attached double-car garage, paved driveway, central vacuum, storage shed, and beautifully landscaped yard and gardens. MAJOR UPDATES include roof shingles (2022), furnace (2018), air conditioning (2024), and eavestroughs with gutter guards (2025). A rare opportunity to own a well-constructed home on a premium ravine lot-ready for its next chapter. NOTE: Some rooms have been virtually staged (id:63008)
80 - 190 Crosswinds Boulevard
Blue Mountains, Ontario
Welcome to Hillside Semi Towns - Skater model. A stunning 2,008 sq.ft. semi detached townhouse in the heart of Blue Mountain, Ontario. This architecturally designed home offers a perfect balance of luxury, comfort and modern living, set within a vibrant four-season community. The main level features 9' ceilings, with an elegant oak staircase with iron pickets leading to the second level and 3 bedrooms. (id:63008)
749 Barton Street E Unit# A
Hamilton, Ontario
Welcome to the busy area of Barton St E and Lottridge St! With street parking and parking lots within a block, this property is easy to locate as it is on the busiest transit corridors of Hamilton. This unit has easy signage possibilities and floor to ceiling windows to utilize for additional signage or allow lots of natural light. Approx 4200 square feet /$1.15 per sq ft -390sq meters/$12.38 sq meter. store front for many uses, kitchen in back room with stove and microwave. back doors for loading and unloading. continuously leased since 2014, now vacant for immediate possession. Tenant responsible for water, hydro, internet, and 47% of gas. Close to Tim Horton’s Field Stadium, on public transit and close to Highway access. (id:63008)
538 Thomas Slee Drive
Kitchener, Ontario
Welcome to 538 Thomas Slee Drive, a bright and spacious two storey detached home in the highly sought after Doon South neighbourhood. This property offers wonderful curb appeal with its inviting covered porch and two car garage. Step inside to find a well designed main floor featuring a comfortable living room, a dedicated dining room, a family room with a cozy gas fireplace, and a breakfast area filled with natural light. The kitchen boasts extensive cabinetry and an island, and is open to both the family room and breakfast area. A walkout leads to a private backyard complete with a deck, patio, gazebo, fenced yard, and storage shed. A main floor laundry with garage access and a two piece bathroom add everyday convenience. Upstairs you will find four spacious bedrooms, including an impressive primary suite with a walk in closet, soaker tub, oversized glass shower with a built in bench, and dual vanities. An additional ensuite in a secondary bedroom as well as another four piece main bath provide comfort for family and guests. The finished lower level adds even more living space with a generous recreation room, a second fireplace, a projector and screen for movie nights, a bar area, large storage, and a two piece bathroom. Ideally located in one of Kitchener’s most desirable neighbourhoods, this home is close to golf courses, top rated schools, parks, walking trails, and is just minutes from Highway 401 and Conestoga College. A fantastic location for commuters and families alike. (id:63008)
54 Craigmiller Avenue
Hamilton, Ontario
Welcome to 54 Craigmiller Avenue, a fully renovated detached bungalow in a convenient Hamilton neighbourhood—perfect for multi-generational living, first-time homebuyers & investors. This beautifully updated home offers 3+1 bedrooms, 2 bathrooms, and two full kitchens, thoughtfully designed with separate entrances and private decks for both the main floor and lower level. The main level features a bright open-concept living, dining, and kitchen area, showcasing quartz countertops, a tiled backsplash, stainless steel appliances, elegant cabinetry, and neutral paint tones throughout. Three good-sized bedrooms, a stylish 4-piece bathroom, and mud room with private laundry complete the main floor. The fully finished lower level offers a versatile in-law suite with one bedroom plus a large den, a modern 3-piece bathroom, and an open-concept kitchen/living/dining space. Additional flex space and walkout access to the backyard with a private deck make this level both functional and inviting. Outside, enjoy a fully fenced backyard, ideal for relaxation or entertaining, and a concrete driveway with one parking space. Renovated top to bottom, this turnkey property offers comfort, style, and exceptional versatility. (id:63008)
9 Ford Street
Hamilton, Ontario
FREEHOLD TOWNHOUSE that's been FULLY RENOVATED inside and out. Enjoy peace of mind with ALL NEW PLUMBING, WATERLINE, ELECTRICAL & HVAC including Furnace, AC, Electrical Panel and Hot Water Tank. The NEW KITCHEN showcases CUSTOM FINISHES and flows into bright living and dining areas; the NEW BATH adds fresh, modern style. Outside, the EXTERIOR IS REDONE FRONT & BACK, featuring a NEW DECK and low-maintenance yard-perfect for easy entertaining. Best of all, there are 2 PARKING SPOTS IN THE BACK-RARE FOR THIS AREA. A MOVE-IN READY opportunity with quality updates throughout and the convenience of NO CONDO FEES. (id:63008)
17 Tucson Road
Tiny, Ontario
This beautifully updated 3+2 bedroom, 2 bathroom family home is nestled on a picturesque 92' x 180' treed DOUBLE lot, offering both charm and privacy. Inside, the open-concept layout showcases an elegant chef's kitchen complete with quartz counters, a center island with breakfast bar, large sink, and pot lighting throughout. The bright living space flows seamlessly to a spacious deck, overlooking a spectacular outdoor area featuring a sports court, smart home security system, and outdoor pot lights illuminating the property. A truly delightful home perfect for creating cherished family memories for years to come. (id:63008)
216 - 4 Spice Way
Barrie, Ontario
Modern, updated, spacious condo, available for rent in Barrie's south end! 2 Bedrooms, 2 bathrooms. Also comes with a parking spot & locker! Highlights: bright open concept main living area, upgraded walk-in shower in the ensuite bathroom, upgraded full-size stainless steel appliances, in-suite laundry full-size washer & dryer, gas hookup on the balcony! Amenities: beautiful fitness centre, relaxing yoga studio, public outdoor kitchen, public indoor kitchen, delicious spice room! Convenient guest parking, amazing selection of cooking appliances/tools for you the community to use, stunning walking and biking trails around the property, protected forest area directly behind the development! Nearby: directly next to the Barrie south go station, schools, minutes away from urgent care & hospital, grocery store, shopping centre, restaurants, Costco & entertainment. Surrounded by all industries of employers & business opportunities! (id:63008)
33 Huck Crescent
Kitchener, Ontario
HIGHLAND WEST! A home for all seasons! Spectacular 1,850 sq. ft. 3+1 bedroom, 4 bath semi-detached in desirable Kitchener neighbourhood. Welcoming foyer leads to open concept main floor. Livingroom with hardwood floors and gas fireplace. Centre island kitchen features granite countertops and high- quality appliances. Dining area with sliding door to private, fenced backyard - no neighbours behind. Patio with pergola, fire table and gas bar-be-que. Upstairs features 3 bedrooms plus upper-level family/ media room. Finished basement with rec room, 4th bedroom and bathroom adds almost 800 sq.ft. living space. 1-1/2 garage and double wide aggregate driveway provides parking for 3 vehicles. (id:63008)
5932 Carlton Avenue
Niagara Falls, Ontario
A charming 1 1/2 story home with updated features throughout. The kitchen has been refreshed and includes a generous island, a few windows have been replaced, the front and back doors have been upgraded, the AC is newer, the dining area has been insulated with drywall and freshly painted throughout for your viewing pleasure. There's also a bright bonus sunroom that adds extra usable space.This lot stands out - 40 by 221, offering rare depth and the potential for a future severance. Zoned GC and Residential, you can work and live here. The roof is approximately 10 years old, and you're steps from Lundy's Lane amenities while still enjoying a comfortable neighbourhood setting. Approx 8 mins drive to HWY, with public and catholic schools in the area. (id:63008)
142 Foamflower Place Unit# A036
Waterloo, Ontario
Welcome home to this stunning contemporary condo townhouse designed for modern living. This bright and spacious 2-bedroom, 2.5-bath residence features an open-concept layout with 9-foot ceilings on the main floor and a carpet-free main level, creating a clean, airy feel throughout. The beautiful, modern kitchen flows seamlessly into the living and dining areas, offering exceptional space for entertaining or relaxing in style. Step outside to enjoy two private balconies, one off the living room and another off the primary bedroom, perfect for morning coffee or evening unwinding. Upstairs, the primary bedroom retreat boasts its own ensuite with a sleek glass shower, while the second bedroom is serviced by a full main bathroom with a tub, ideal for guests or family living. Finished with contemporary touches throughout, this home is flooded with natural light and offers comfort, style, and functionality in every corner. A true renter’s delight, move in and enjoy effortless condo living. (id:63008)
736 Old Albert Street Unit# 102
Waterloo, Ontario
Well-located ground-level 2-bedroom unit with 2 parking spaces, situated in a quiet and safe area, with easy access to the highway, University of Waterloo, Wilfrid Laurier University, nearby plazas, and Conestoga Mall. Available for sublease until August 31, 2026, or with the option to take over the existing lease, and can be offered furnished with items such as a dining table, bed and dresser, office desk, and microwave. Immediate occupancy available. (id:63008)
1170 Ratcliffe Drive
Cambridge, Ontario
A rare opportunity to secure an executive building lot in the prestigious Hunt Club neighbourhood. This generously sized, fully serviced lot is shovel-ready and surrounded by an impressive collection of custom luxury homes set within a beautiful natural environment. Ideally located with convenient access to Highway 401, Kitchener, and Guelph. Build your dream home with a custom builder of your choice, or take advantage of the striking mid-century modern bungalow design already approved by the city and ready for construction. Approximate lot dimensions are 110’ frontage by 210’ depth. (id:63008)
137 Lormont Boulevard
Stoney Creek, Ontario
For lease by Owner. Stunning 3-Bedroom Townhome in Sought-After Felker Neighborhood Welcome to this immaculately maintained townhome by DeSantis, offering 1,712 sq. ft. of open-concept living space designed for comfort and style. This home features: Modern finishes throughout – upgraded flooring, contemporary lighting, and a carpet-free main floor. Chef-inspired kitchen – stainless steel appliances, quartz countertops, breakfast peninsula, and 9’ ceilings. Bright, sun-filled living area – overlooking a planned future park, creating a serene backdrop. Spacious bedrooms – including a primary suite with a private ensuite and walk-in closet. Convenient 2nd floor laundry – adding everyday practicality. Finished basement – perfect for a family room, home office, or gym. Outdoor appeal – concrete front porch, oak staircase, and a well-maintained lot. Parking is never an issue with a 1-car garage plus 2 additional driveway spaces. Located in the desirable Felker neighborhood, this home is close to schools, parks, and the rec centre, and just minutes to Red Hill Valley Parkway, the Linc, and the QEW. Commuters will also appreciate the nearby Confederation GO Station, recently opened for added convenience. This home is the perfect blend of modern style, functionality, and location. Don’t miss the opportunity to make it yours! (id:63008)
11 Rebecca Street Unit# 202
Hamilton, Ontario
Welcome to The Annex Lofts at 11 Rebecca Street, where urban character meets modern convenience. This spacious one-bedroom, one-bathroom loft in the heart of downtown Hamilton is the perfect blend of style and function. Soaring ceilings, polished concrete floors, and exposed ductwork create an authentic industrial feel, while large windows flood the unit with natural light. Unit 202 offers an open-concept layout designed for today’s lifestyle, with a modern kitchen featuring stainless steel appliances and ample storage. The generous living space allows for flexible furniture arrangements, ideal for both entertaining and working from home. A private bedroom with oversized windows and a sleek four-piece bathroom complete the floor plan. What sets this condo apart is not just its design, but its value. The Annex Lofts is a boutique building with low-maintenance fees that include building maintenance, common amenities and building insurance. Amenities include a party room, bike storage, and secure entry. Located steps from restaurants, cafes, shopping, transit, and the vibrant arts scene, this property offers an unbeatable lifestyle for first-time buyers, professionals, or investors seeking strong rental potential in a growing downtown core. With easy access to the Hamilton GO Centre, major highways, and future LRT, this is a smart long-term investment in one of Ontario’s fastest-rising cities .Don’t miss the opportunity to own a stylish loft in a well-managed building that combines character, convenience, and value. (id:63008)
71 Forbes Crescent
North Perth, Ontario
The upgrades are endless in this beautifully finished 2-storey home, set on a premium pie-shaped lot in one of Listowels most desirable crescents. Hardwood flooring throughout the main floor and upper hallway, a hardwood staircase, custom lighting, extended kitchen cabinetry to the ceiling, under-cabinet lighting, granite countertops in the kitchen, and quartz in all bathrooms are just a few of the thoughtful features that set this home apart. With over 2,500 sq ft, the home offers a bright, functional layout featuring KitchenAid appliances, a walk-in pantry, formal dining room, and main floor laundry. The spacious great room with a gas fireplace opens onto a 25 x 16 deck, ideal for entertaining or relaxing outdoors. Upstairs, the primary suite features his-and-hers walk-in closets and a 5-piece ensuite with a fully enclosed glass shower, while the main bathroom offers a double vanity perfect for busy mornings. Three additional bedrooms provide flexible space for family, guests, or a home office. Finished with an oversized two-car garage, a stamped concrete front porch, and countless upgrades throughout, this home offers move-in-ready comfort with the opportunity to make it your own. Book your private showing today! (id:63008)
124 Southwood Drive
Cambridge, Ontario
Tidy, updated side split in desirable West Galt location. This 3 bedroom 2 bathroom home features a open concept main level. Updated kitchen with abundant cabinetry, solid surface counters and backsplash, pantry and huge island. The sun filled living room and dining room offer crown molding, wide plank hardwood floors and led pot lights. Dining room features patio door to back yard and a servery/coffee bar and open shelves. Bedroom level provides 3 spacious bedrooms and a modern 5 pce. bathroom. The finished lower level provides loads of additional living space. Cozy rec room, kids play area and big laundry room. Private, mature back yard with cement patio area and storage shed. Enjoy the summer shade in the spacious yard while the kids play. Wide double, exposed aggregate driveway, makes a memorable first impression. Recent front entry door. 23 ft X 13 ft garage. Great neighborhood steps to school and park. Don't miss out! (id:63008)
7 Anne Street S Unit# 8
Barrie, Ontario
Papa Joe's Pizza & Chicken in Barrie, ON is For Sale. Located at the busy intersection of Anne St S/Dunlop St W. Surrounded by Fully Residential Neighbourhood, Close to Schools, Highway, Offices, Banks, Major Big Box Store and Much More. Business with so much opportunity to grow the business even more. Monthly Sales: Approx: $42,000 - $45,000, Rent: $5072/m including TMI & HST, Lease Term: Existing till March 2027 + Option to renew. (id:63008)
214 Benesfort Crescent
Kitchener, Ontario
Discover modern comfort and style in this stunning, newly renovated 3-bedroom semi-detached home, ideally situated in Kitchener's desirable Highland West Area. This property offers a fantastic blend of updated features, spacious living, and a family-friendly neighborhood. Enjoy convenient access to shopping, schools, major transit lines, parks, and trails, making this truly a great home in a superb community. Contact us today to see this rental unit! 3 Bright Bedrooms 2.5 Modern Bathrooms, including a luxurious Master Bedroom with a Private Ensuite Bathroom and large closets. Open-Concept Main Floor: Bathed in natural light, perfect for contemporary living. Private Balcony: Accessible from the living room, ideal for outdoor relaxation. 6 Premium Appliances Included: Refrigerator, Stove, Dishwasher, Microwave, In-Unit Washer, and Dryer. Carpet-Free Main Floor: Featuring beautiful new flooring throughout the entire home. Central Air Conditioning for year-round comfort. Water Softener Finished Basement: Provides valuable extra living space. Fenced Backyard with Deck: Perfect for outdoor entertaining and relaxation. Ample Parking: 2 dedicated parking spots plus an attached garage. Desirable Highland West Area: Close to shopping centers, schools, major transit lines, parks, and trails. Family-Friendly Neighborhood: Enjoy a vibrant and welcoming community. ***see sales brochure below for showings instructions*** (id:63008)
38 Questor Court
Hamilton, Ontario
Nicely updated, 3+1 bedrooms, 2 full bathroom home on a quiet court. Located at the end of the court means an extra wide pie-shaped lot. Bright open living room & dining room with oversized windows. Dining room has unique barnwood wall & wall-to-wall built-in cabinets. Hardwood floors flow from the living/dining room into the updated kitchen featuring newer cabinets, quartz counters, subway tile backsplash & plenty of storage. Upstairs features a large primary bedroom, 2 other good-sized bedrooms & a fully updated bathroom. The lower level is a fantastic rec room with woodburning fireplace, 3-piece washroom, above grade windows & a walk-out to the backyard. The basement features a 4th bedroom, a bar area that could easily be converted to a 2nd kitchen & separate laundry room. The lower 2 levels of this home could potentially be a separate in-law suite with a few minor enhancements. The large, fully fenced backyard is perfect for entertaining in the summer months; hot tub under pergola, covered back deck with built-in bar, above-ground pool, patio & grassy areas. A carport, driveway for 3 vehicles & 2 sheds complete the outdoor space. Walk to nearby parks, schools, shops & quick access to the LINC & Redhill Pkwy. A great location to live & raise a family. (id:63008)
56559 Heritage Line
Straffordville, Ontario
Nestled just off the highway, this charming bungalow sits on over half an acre of picturesque property, offering a rare blend of privacy and accessibility. Surrounded by scenic views, the home features two bedrooms and one bathroom, making it an ideal retreat or year-round residence. The expansive lot provides ample room for future development or expansion, perfect for those looking to add value or create their own vision. A peaceful setting with endless potential, all within easy reach of nearby amenities. (id:63008)
47 Meadowbrook Lane
Blue Mountains, Ontario
TURN-KEY, QUICK CLOSE MOVE-IN-READY FOR SKI SEASON! This executive end-unit townhome in the prestigious Far Hills community offers over 2,400 sq. ft. above grade with bright, open living spaces, soaring ceilings, and unobstructed views from the front, back, and side of the home. With one deck and two porches, there's no shortage of outdoor areas to relax and enjoy the surrounding beauty.Inside, this home features 3 bedrooms, including a generous 300 sq. ft. primary suite complete with a spa-inspired ensuite showcasing a Jacuzzi tub, double sinks, and walk-in shower. A rough-in for a 4th bathroom in the basement offers excellent potential for future expansion. The double car garage includes convenient interior access to the mud/laundry room equipped with front-load washer & dryer.The main level offers exceptional flow with an office/den, an open-concept kitchen, dining area, and great room. Enjoy walkouts to a side deck off the dining room-perfect for BBQs-as well as another deck off the laundry area. The kitchen features stainless steel appliances, including a gas stove, refrigerator, dishwasher, and microwave. Additional features include central air, high-efficiency gas heating, an Ecobee WiFi thermostat, and several WiFi-enabled light switches.Condo fees include internet & cable TV, plus access to outstanding community amenities: a clubhouse, in-ground pool, tennis and pickleball courts, social area with pool table & darts, exercise facilities, and washrooms with showers.Ideally located within walking distance to beaches, parks, the dog park, downtown Thornbury, and the marina, and just minutes to Collingwood and Meaford. Outdoor enthusiasts will love the nearby Georgian Trail and close proximity to Georgian Peaks, Blue Mountain, and Beaver Valley ski clubs.Be sure to check out the Virtual Tour & Floor Plans under Multimedia. (id:63008)

