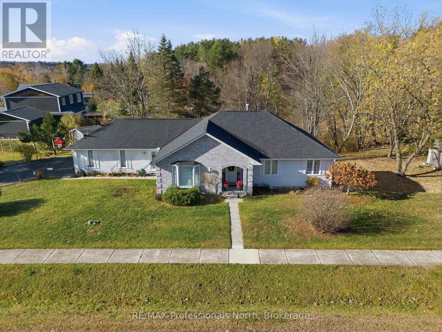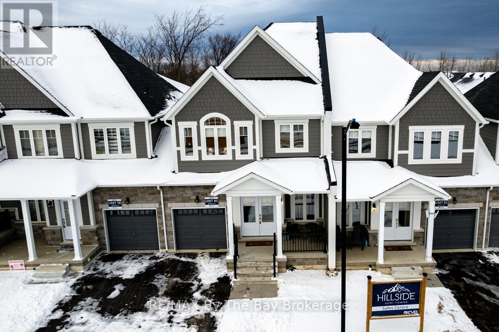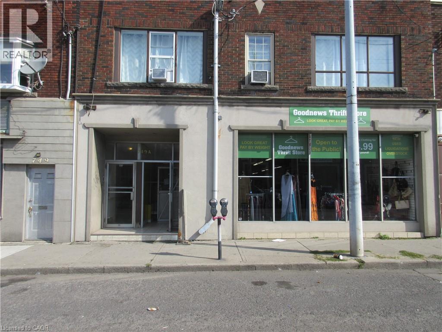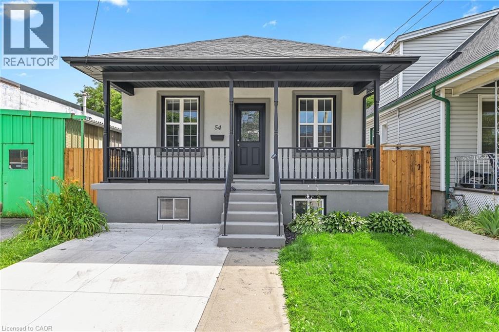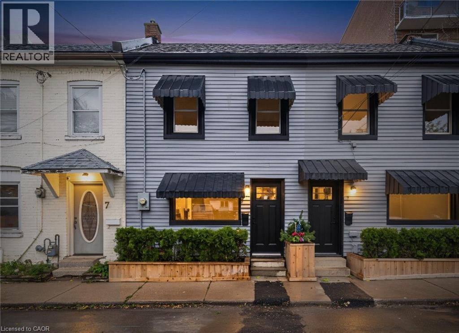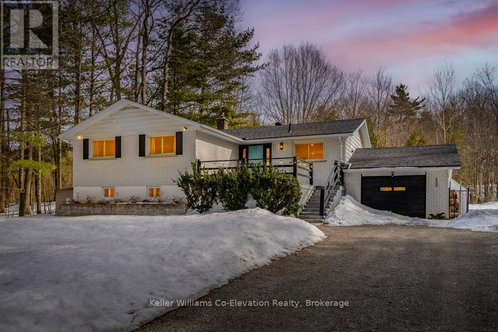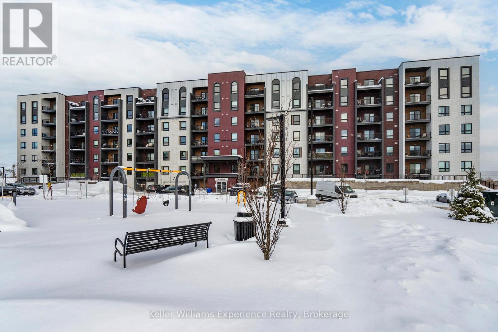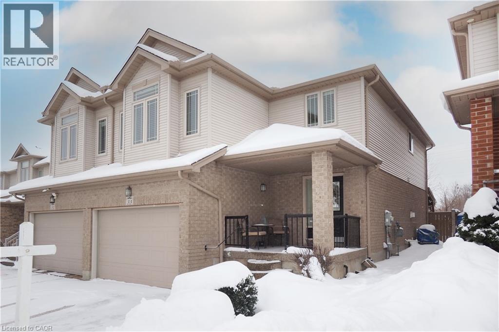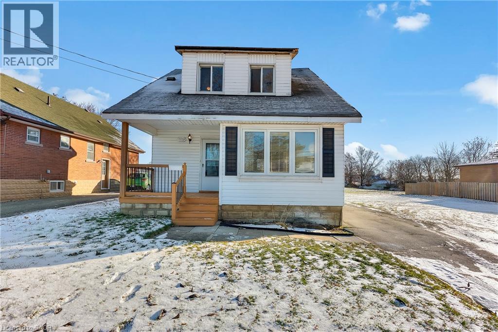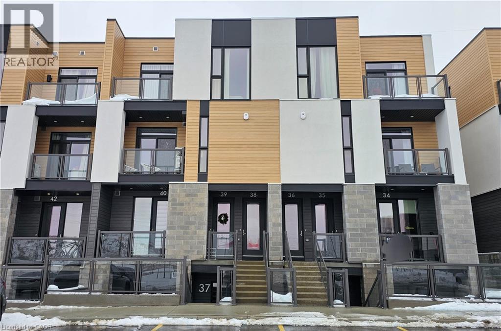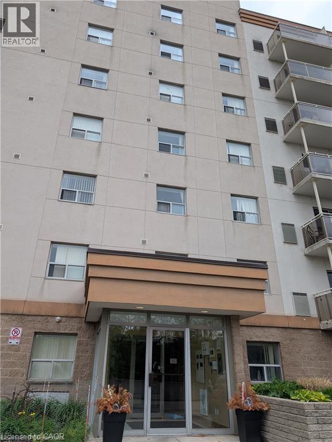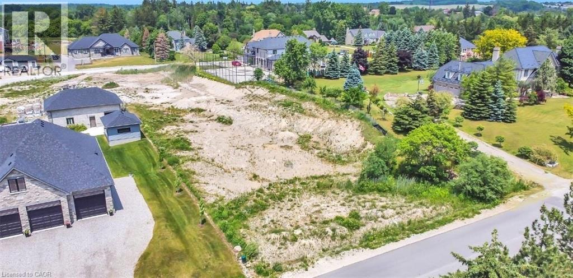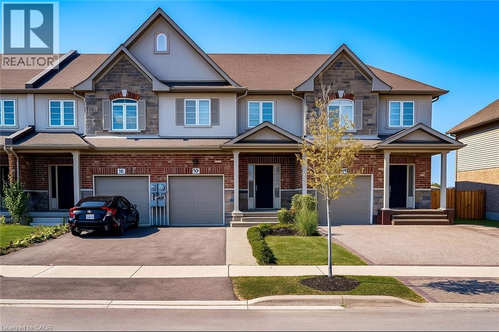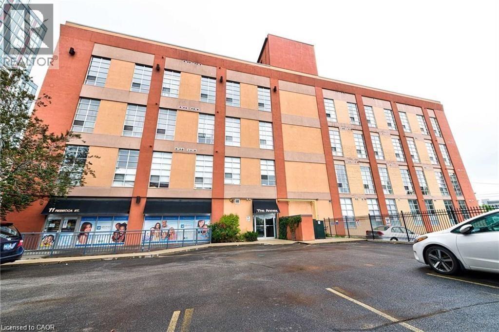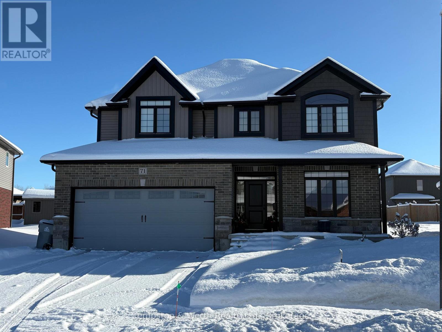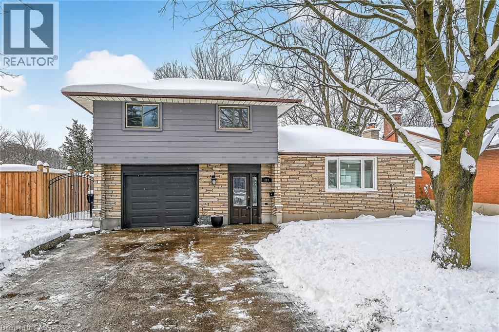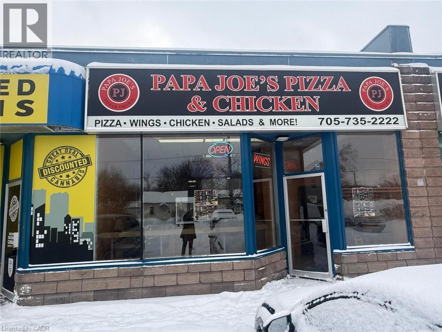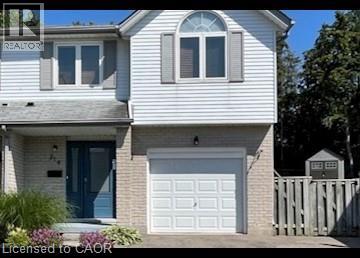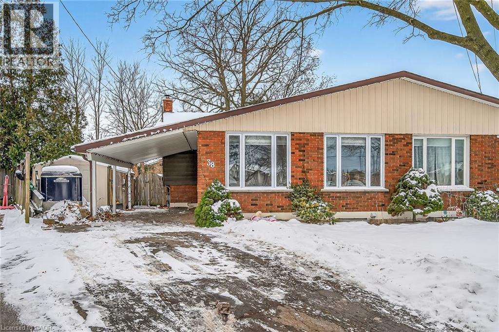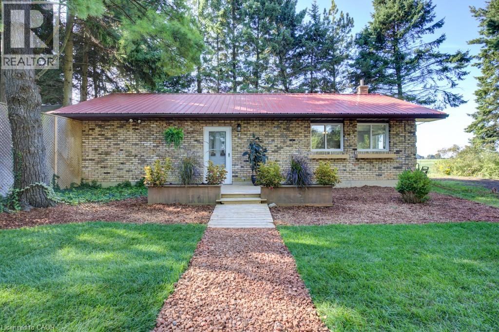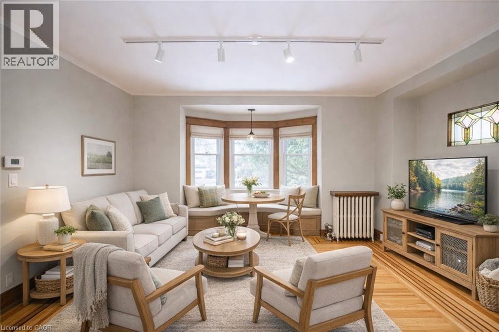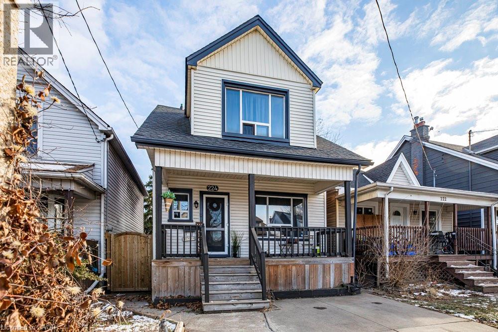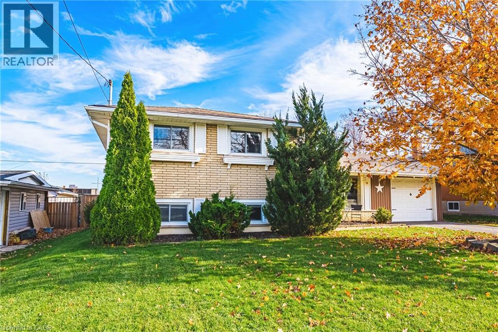39 Catharine Street
Bracebridge, Ontario
FIRST TIME OFFERED, this solid 3-bedroom, 2-bathroom bungalow is nestled on a picturesque ravine lot in one of Bracebridge's most sought-after neighbourhoods. Serviced by town water and natural gas, with a TOWN INSPECTED SEPTIC SYSTEM, the home also includes a pre listing INSPECTION REPORT AVAILABLE for added peace of mind. Exceptionally well built, this spacious residence offers an exciting opportunity for a new owner to bring their vision and updates to life. The main level spans approximately 1,800 sq. ft., complemented by an additional 1,800 sq. ft. of finished space in the lower level. The finished walkout basement features a family room with gas fireplace, a recreation room, generous storage, a roughed-in bathroom, and direct access to an exterior brick patio-ideal for extended living and entertaining. On the main level, you'll find three oversized bedrooms, including a large primary suite with a walk-in closet and 5-piece ensuite. The layout also includes an eat-in kitchen with adjacent sitting/dining area, a formal dining room or home office, a bright living room, a 3-piece main bathroom, and a convenient laundry/mudroom. Additional highlights include a walkout to a large rear deck, attached double-car garage, paved driveway, central vacuum, storage shed, and beautifully landscaped yard and gardens. MAJOR UPDATES include roof shingles (2022), furnace (2018), air conditioning (2024), and eavestroughs with gutter guards (2025). A rare opportunity to own a well-constructed home on a premium ravine lot-ready for its next chapter. NOTE: Some rooms have been virtually staged (id:63008)
80 - 190 Crosswinds Boulevard
Blue Mountains, Ontario
Welcome to Hillside Semi Towns - Skater model. A stunning 2,008 sq.ft. semi detached townhouse in the heart of Blue Mountain, Ontario. This architecturally designed home offers a perfect balance of luxury, comfort and modern living, set within a vibrant four-season community. The main level features 9' ceilings, with an elegant oak staircase with iron pickets leading to the second level and 3 bedrooms. (id:63008)
749 Barton Street E Unit# A
Hamilton, Ontario
Welcome to the busy area of Barton St E and Lottridge St! With street parking and parking lots within a block, this property is easy to locate as it is on the busiest transit corridors of Hamilton. This unit has easy signage possibilities and floor to ceiling windows to utilize for additional signage or allow lots of natural light. Approx 4200 square feet /$1.15 per sq ft -390sq meters/$12.38 sq meter. store front for many uses, kitchen in back room with stove and microwave. back doors for loading and unloading. continuously leased since 2014, now vacant for immediate possession. Tenant responsible for water, hydro, internet, and 47% of gas. Close to Tim Horton’s Field Stadium, on public transit and close to Highway access. (id:63008)
54 Craigmiller Avenue
Hamilton, Ontario
Welcome to 54 Craigmiller Avenue, a fully renovated detached bungalow in a convenient Hamilton neighbourhood—perfect for multi-generational living, first-time homebuyers & investors. This beautifully updated home offers 3+1 bedrooms, 2 bathrooms, and two full kitchens, thoughtfully designed with separate entrances and private decks for both the main floor and lower level. The main level features a bright open-concept living, dining, and kitchen area, showcasing quartz countertops, a tiled backsplash, stainless steel appliances, elegant cabinetry, and neutral paint tones throughout. Three good-sized bedrooms, a stylish 4-piece bathroom, and mud room with private laundry complete the main floor. The fully finished lower level offers a versatile in-law suite with one bedroom plus a large den, a modern 3-piece bathroom, and an open-concept kitchen/living/dining space. Additional flex space and walkout access to the backyard with a private deck make this level both functional and inviting. Outside, enjoy a fully fenced backyard, ideal for relaxation or entertaining, and a concrete driveway with one parking space. Renovated top to bottom, this turnkey property offers comfort, style, and exceptional versatility. (id:63008)
9 Ford Street
Hamilton, Ontario
FREEHOLD TOWNHOUSE that's been FULLY RENOVATED inside and out. Enjoy peace of mind with ALL NEW PLUMBING, WATERLINE, ELECTRICAL & HVAC including Furnace, AC, Electrical Panel and Hot Water Tank. The NEW KITCHEN showcases CUSTOM FINISHES and flows into bright living and dining areas; the NEW BATH adds fresh, modern style. Outside, the EXTERIOR IS REDONE FRONT & BACK, featuring a NEW DECK and low-maintenance yard-perfect for easy entertaining. Best of all, there are 2 PARKING SPOTS IN THE BACK-RARE FOR THIS AREA. A MOVE-IN READY opportunity with quality updates throughout and the convenience of NO CONDO FEES. (id:63008)
17 Tucson Road
Tiny, Ontario
This beautifully updated 3+2 bedroom, 2 bathroom family home is nestled on a picturesque 92' x 180' treed DOUBLE lot, offering both charm and privacy. Inside, the open-concept layout showcases an elegant chef's kitchen complete with quartz counters, a center island with breakfast bar, large sink, and pot lighting throughout. The bright living space flows seamlessly to a spacious deck, overlooking a spectacular outdoor area featuring a sports court, smart home security system, and outdoor pot lights illuminating the property. A truly delightful home perfect for creating cherished family memories for years to come. (id:63008)
216 - 4 Spice Way
Barrie, Ontario
Modern, updated, spacious condo, available for rent in Barrie's south end! 2 Bedrooms, 2 bathrooms. Also comes with a parking spot & locker! Highlights: bright open concept main living area, upgraded walk-in shower in the ensuite bathroom, upgraded full-size stainless steel appliances, in-suite laundry full-size washer & dryer, gas hookup on the balcony! Amenities: beautiful fitness centre, relaxing yoga studio, public outdoor kitchen, public indoor kitchen, delicious spice room! Convenient guest parking, amazing selection of cooking appliances/tools for you the community to use, stunning walking and biking trails around the property, protected forest area directly behind the development! Nearby: directly next to the Barrie south go station, schools, minutes away from urgent care & hospital, grocery store, shopping centre, restaurants, Costco & entertainment. Surrounded by all industries of employers & business opportunities! (id:63008)
33 Huck Crescent
Kitchener, Ontario
HIGHLAND WEST! A home for all seasons! Spectacular 1,850 sq. ft. 3+1 bedroom, 4 bath semi-detached in desirable Kitchener neighbourhood. Welcoming foyer leads to open concept main floor. Livingroom with hardwood floors and gas fireplace. Centre island kitchen features granite countertops and high- quality appliances. Dining area with sliding door to private, fenced backyard - no neighbours behind. Patio with pergola, fire table and gas bar-be-que. Upstairs features 3 bedrooms plus upper-level family/ media room. Finished basement with rec room, 4th bedroom and bathroom adds almost 800 sq.ft. living space. 1-1/2 garage and double wide aggregate driveway provides parking for 3 vehicles. (id:63008)
5932 Carlton Avenue
Niagara Falls, Ontario
A charming 1 1/2 story home with updated features throughout. The kitchen has been refreshed and includes a generous island, a few windows have been replaced, the front and back doors have been upgraded, the AC is newer, the dining area has been insulated with drywall and freshly painted throughout for your viewing pleasure. There's also a bright bonus sunroom that adds extra usable space.This lot stands out - 40 by 221, offering rare depth and the potential for a future severance. Zoned GC and Residential, you can work and live here. The roof is approximately 10 years old, and you're steps from Lundy's Lane amenities while still enjoying a comfortable neighbourhood setting. Approx 8 mins drive to HWY, with public and catholic schools in the area. (id:63008)
142 Foamflower Place Unit# A036
Waterloo, Ontario
Welcome home to this stunning contemporary condo townhouse designed for modern living. This bright and spacious 2-bedroom, 2.5-bath residence features an open-concept layout with 9-foot ceilings on the main floor and a carpet-free main level, creating a clean, airy feel throughout. The beautiful, modern kitchen flows seamlessly into the living and dining areas, offering exceptional space for entertaining or relaxing in style. Step outside to enjoy two private balconies, one off the living room and another off the primary bedroom, perfect for morning coffee or evening unwinding. Upstairs, the primary bedroom retreat boasts its own ensuite with a sleek glass shower, while the second bedroom is serviced by a full main bathroom with a tub, ideal for guests or family living. Finished with contemporary touches throughout, this home is flooded with natural light and offers comfort, style, and functionality in every corner. A true renter’s delight, move in and enjoy effortless condo living. (id:63008)
736 Old Albert Street Unit# 102
Waterloo, Ontario
Well-located ground-level 2-bedroom unit with 2 parking spaces, situated in a quiet and safe area, with easy access to the highway, University of Waterloo, Wilfrid Laurier University, nearby plazas, and Conestoga Mall. Available for sublease until August 31, 2026, or with the option to take over the existing lease, and can be offered furnished with items such as a dining table, bed and dresser, office desk, and microwave. Immediate occupancy available. (id:63008)
1170 Ratcliffe Drive
Cambridge, Ontario
A rare opportunity to secure an executive building lot in the prestigious Hunt Club neighbourhood. This generously sized, fully serviced lot is shovel-ready and surrounded by an impressive collection of custom luxury homes set within a beautiful natural environment. Ideally located with convenient access to Highway 401, Kitchener, and Guelph. Build your dream home with a custom builder of your choice, or take advantage of the striking mid-century modern bungalow design already approved by the city and ready for construction. Approximate lot dimensions are 110’ frontage by 210’ depth. (id:63008)
137 Lormont Boulevard
Stoney Creek, Ontario
For lease by Owner. Stunning 3-Bedroom Townhome in Sought-After Felker Neighborhood Welcome to this immaculately maintained townhome by DeSantis, offering 1,712 sq. ft. of open-concept living space designed for comfort and style. This home features: Modern finishes throughout – upgraded flooring, contemporary lighting, and a carpet-free main floor. Chef-inspired kitchen – stainless steel appliances, quartz countertops, breakfast peninsula, and 9’ ceilings. Bright, sun-filled living area – overlooking a planned future park, creating a serene backdrop. Spacious bedrooms – including a primary suite with a private ensuite and walk-in closet. Convenient 2nd floor laundry – adding everyday practicality. Finished basement – perfect for a family room, home office, or gym. Outdoor appeal – concrete front porch, oak staircase, and a well-maintained lot. Parking is never an issue with a 1-car garage plus 2 additional driveway spaces. Located in the desirable Felker neighborhood, this home is close to schools, parks, and the rec centre, and just minutes to Red Hill Valley Parkway, the Linc, and the QEW. Commuters will also appreciate the nearby Confederation GO Station, recently opened for added convenience. This home is the perfect blend of modern style, functionality, and location. Don’t miss the opportunity to make it yours! (id:63008)
11 Rebecca Street Unit# 202
Hamilton, Ontario
Welcome to The Annex Lofts at 11 Rebecca Street, where urban character meets modern convenience. This spacious one-bedroom, one-bathroom loft in the heart of downtown Hamilton is the perfect blend of style and function. Soaring ceilings, polished concrete floors, and exposed ductwork create an authentic industrial feel, while large windows flood the unit with natural light. Unit 202 offers an open-concept layout designed for today’s lifestyle, with a modern kitchen featuring stainless steel appliances and ample storage. The generous living space allows for flexible furniture arrangements, ideal for both entertaining and working from home. A private bedroom with oversized windows and a sleek four-piece bathroom complete the floor plan. What sets this condo apart is not just its design, but its value. The Annex Lofts is a boutique building with low-maintenance fees that include building maintenance, common amenities and building insurance. Amenities include a party room, bike storage, and secure entry. Located steps from restaurants, cafes, shopping, transit, and the vibrant arts scene, this property offers an unbeatable lifestyle for first-time buyers, professionals, or investors seeking strong rental potential in a growing downtown core. With easy access to the Hamilton GO Centre, major highways, and future LRT, this is a smart long-term investment in one of Ontario’s fastest-rising cities .Don’t miss the opportunity to own a stylish loft in a well-managed building that combines character, convenience, and value. (id:63008)
71 Forbes Crescent
North Perth, Ontario
The upgrades are endless in this beautifully finished 2-storey home, set on a premium pie-shaped lot in one of Listowels most desirable crescents. Hardwood flooring throughout the main floor and upper hallway, a hardwood staircase, custom lighting, extended kitchen cabinetry to the ceiling, under-cabinet lighting, granite countertops in the kitchen, and quartz in all bathrooms are just a few of the thoughtful features that set this home apart. With over 2,500 sq ft, the home offers a bright, functional layout featuring KitchenAid appliances, a walk-in pantry, formal dining room, and main floor laundry. The spacious great room with a gas fireplace opens onto a 25 x 16 deck, ideal for entertaining or relaxing outdoors. Upstairs, the primary suite features his-and-hers walk-in closets and a 5-piece ensuite with a fully enclosed glass shower, while the main bathroom offers a double vanity perfect for busy mornings. Three additional bedrooms provide flexible space for family, guests, or a home office. Finished with an oversized two-car garage, a stamped concrete front porch, and countless upgrades throughout, this home offers move-in-ready comfort with the opportunity to make it your own. Book your private showing today! (id:63008)
124 Southwood Drive
Cambridge, Ontario
Tidy, updated side split in desirable West Galt location. This 3 bedroom 2 bathroom home features a open concept main level. Updated kitchen with abundant cabinetry, solid surface counters and backsplash, pantry and huge island. The sun filled living room and dining room offer crown molding, wide plank hardwood floors and led pot lights. Dining room features patio door to back yard and a servery/coffee bar and open shelves. Bedroom level provides 3 spacious bedrooms and a modern 5 pce. bathroom. The finished lower level provides loads of additional living space. Cozy rec room, kids play area and big laundry room. Private, mature back yard with cement patio area and storage shed. Enjoy the summer shade in the spacious yard while the kids play. Wide double, exposed aggregate driveway, makes a memorable first impression. Recent front entry door. 23 ft X 13 ft garage. Great neighborhood steps to school and park. Don't miss out! (id:63008)
7 Anne Street S Unit# 8
Barrie, Ontario
Papa Joe's Pizza & Chicken in Barrie, ON is For Sale. Located at the busy intersection of Anne St S/Dunlop St W. Surrounded by Fully Residential Neighbourhood, Close to Schools, Highway, Offices, Banks, Major Big Box Store and Much More. Business with so much opportunity to grow the business even more. Monthly Sales: Approx: $42,000 - $45,000, Rent: $5072/m including TMI & HST, Lease Term: Existing till March 2027 + Option to renew. (id:63008)
214 Benesfort Crescent
Kitchener, Ontario
Discover modern comfort and style in this stunning, newly renovated 3-bedroom semi-detached home, ideally situated in Kitchener's desirable Highland West Area. This property offers a fantastic blend of updated features, spacious living, and a family-friendly neighborhood. Enjoy convenient access to shopping, schools, major transit lines, parks, and trails, making this truly a great home in a superb community. Contact us today to see this rental unit! 3 Bright Bedrooms 2.5 Modern Bathrooms, including a luxurious Master Bedroom with a Private Ensuite Bathroom and large closets. Open-Concept Main Floor: Bathed in natural light, perfect for contemporary living. Private Balcony: Accessible from the living room, ideal for outdoor relaxation. 6 Premium Appliances Included: Refrigerator, Stove, Dishwasher, Microwave, In-Unit Washer, and Dryer. Carpet-Free Main Floor: Featuring beautiful new flooring throughout the entire home. Central Air Conditioning for year-round comfort. Water Softener Finished Basement: Provides valuable extra living space. Fenced Backyard with Deck: Perfect for outdoor entertaining and relaxation. Ample Parking: 2 dedicated parking spots plus an attached garage. Desirable Highland West Area: Close to shopping centers, schools, major transit lines, parks, and trails. Family-Friendly Neighborhood: Enjoy a vibrant and welcoming community. ***see sales brochure below for showings instructions*** (id:63008)
38 Questor Court
Hamilton, Ontario
Nicely updated, 3+1 bedrooms, 2 full bathroom home on a quiet court. Located at the end of the court means an extra wide pie-shaped lot. Bright open living room & dining room with oversized windows. Dining room has unique barnwood wall & wall-to-wall built-in cabinets. Hardwood floors flow from the living/dining room into the updated kitchen featuring newer cabinets, quartz counters, subway tile backsplash & plenty of storage. Upstairs features a large primary bedroom, 2 other good-sized bedrooms & a fully updated bathroom. The lower level is a fantastic rec room with woodburning fireplace, 3-piece washroom, above grade windows & a walk-out to the backyard. The basement features a 4th bedroom, a bar area that could easily be converted to a 2nd kitchen & separate laundry room. The lower 2 levels of this home could potentially be a separate in-law suite with a few minor enhancements. The large, fully fenced backyard is perfect for entertaining in the summer months; hot tub under pergola, covered back deck with built-in bar, above-ground pool, patio & grassy areas. A carport, driveway for 3 vehicles & 2 sheds complete the outdoor space. Walk to nearby parks, schools, shops & quick access to the LINC & Redhill Pkwy. A great location to live & raise a family. (id:63008)
56559 Heritage Line
Straffordville, Ontario
Nestled just off the highway, this charming bungalow sits on over half an acre of picturesque property, offering a rare blend of privacy and accessibility. Surrounded by scenic views, the home features two bedrooms and one bathroom, making it an ideal retreat or year-round residence. The expansive lot provides ample room for future development or expansion, perfect for those looking to add value or create their own vision. A peaceful setting with endless potential, all within easy reach of nearby amenities. (id:63008)
47 Meadowbrook Lane
Blue Mountains, Ontario
TURN-KEY, QUICK CLOSE MOVE-IN-READY FOR SKI SEASON! This executive end-unit townhome in the prestigious Far Hills community offers over 2,400 sq. ft. above grade with bright, open living spaces, soaring ceilings, and unobstructed views from the front, back, and side of the home. With one deck and two porches, there's no shortage of outdoor areas to relax and enjoy the surrounding beauty.Inside, this home features 3 bedrooms, including a generous 300 sq. ft. primary suite complete with a spa-inspired ensuite showcasing a Jacuzzi tub, double sinks, and walk-in shower. A rough-in for a 4th bathroom in the basement offers excellent potential for future expansion. The double car garage includes convenient interior access to the mud/laundry room equipped with front-load washer & dryer.The main level offers exceptional flow with an office/den, an open-concept kitchen, dining area, and great room. Enjoy walkouts to a side deck off the dining room-perfect for BBQs-as well as another deck off the laundry area. The kitchen features stainless steel appliances, including a gas stove, refrigerator, dishwasher, and microwave. Additional features include central air, high-efficiency gas heating, an Ecobee WiFi thermostat, and several WiFi-enabled light switches.Condo fees include internet & cable TV, plus access to outstanding community amenities: a clubhouse, in-ground pool, tennis and pickleball courts, social area with pool table & darts, exercise facilities, and washrooms with showers.Ideally located within walking distance to beaches, parks, the dog park, downtown Thornbury, and the marina, and just minutes to Collingwood and Meaford. Outdoor enthusiasts will love the nearby Georgian Trail and close proximity to Georgian Peaks, Blue Mountain, and Beaver Valley ski clubs.Be sure to check out the Virtual Tour & Floor Plans under Multimedia. (id:63008)
22 Prospect Street S Unit# 1
Hamilton, Ontario
Welcome Home to 22 Prospect St S in Hamilton!. This Beautifully Updated 2 Bed, 2 Bath home with IN-SUITE Laundry has everything you need for comfortable, convenient living, all in one great location. Plenty of living space across 2 levels in a well-maintained detached home offering a rear deck, backyard area and a concrete patio, perfect for your outdoor gatherings. 2 Private Entrances and Driveway Parking for up to 4 cars also included. The main floor boasts a welcoming living area, a gorgeous kitchen with brand new appliances, and a very spacious bedroom. The lower level features your 2nd bedroom, two washrooms, and a convenient laundry room. Plenty of storage space in this home as well. Minutes to Hamilton Stadium, Gage Park, Ottawa Street and close to shopping, grocery, restaurants and transit, this home offers the ideal combination of privacy, convenience, and central city living. A great leasing opportunity for those seeking a clean, ready-to-occupy detached residence with ALL the Perks! (id:63008)
224 Balmoral Avenue N
Hamilton, Ontario
Charming and character-filled property located in the desirable and family-friendly neighbourhood of Crown Point West. Steps away from restaurants, shopping, transit, schools, parks and more. This home offers 3 generous bedrooms with ample closets, a 4-piece bathroom and a 2-piece bathroom on the main level. The kitchen provides ample counter space as well as cabinetry for storage. Large space for living, dining, entertaining. Spacious outdoor areas to enjoy in warmer seasons. Space for at least one vehicle on the front driveway - avoid the street parking hassles! (id:63008)
4117 Hixon Street
Beamsville, Ontario
Welcome to 4117 Hixon Street, a beautifully updated home in the heart of Beamsville. This charming property offers 3+1 bedrooms and 2 full bathrooms, along with numerous modern upgrades including a refreshed kitchen, new flooring, and a fully finished basement.The main floor features a bright, open-concept layout with a spacious living room and a stylish kitchen complete with a large island, granite countertops, and abundant cabinetry. Natural light fills the space, highlighted by a large sliding door that leads to the spectacular backyard. The fully fenced yard is perfect for entertaining, offering a patio, fire pit area, and a versatile single-car garage or workshop. Upstairs, you’ll find three comfortable bedrooms, generous storage options, and a well-appointed 4-piece bathroom. The lower level provides even more living space, including a cozy family room with a fireplace and deep windows, a finished laundry area, an additional bedroom or office, and a convenient 3-piece bathroom. A separate entrance to the backyard adds extra functionality. Situated on a quiet street with ample parking, this home truly has it all—space, style, and a welcoming atmosphere. Come see why 4117 Hixon Street is the perfect place to call home. This is one you don’t want to miss - LET’S GET MOVING!™ (id:63008)

