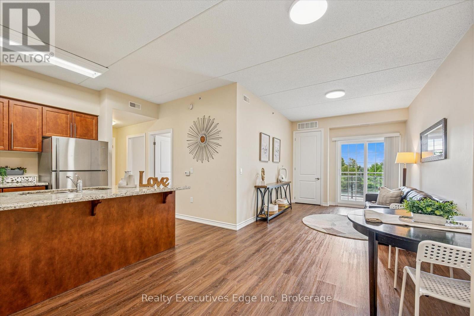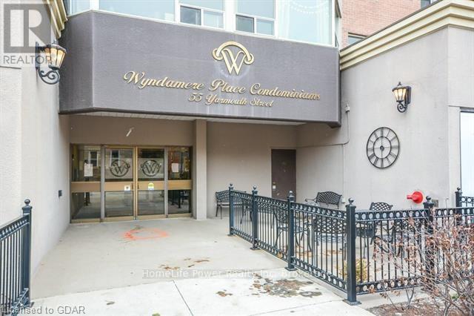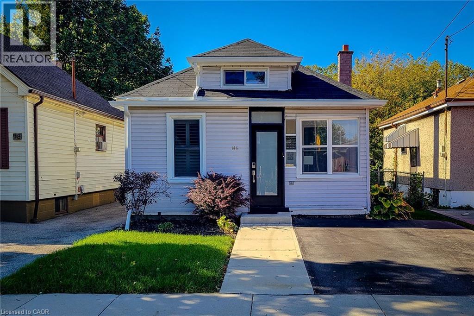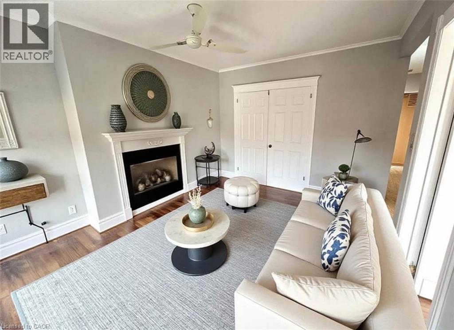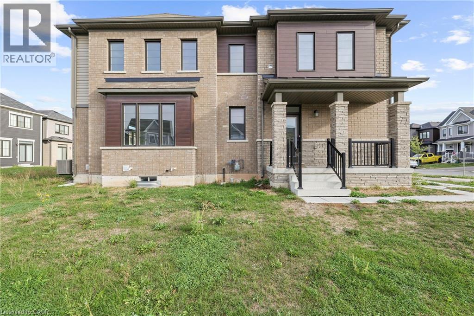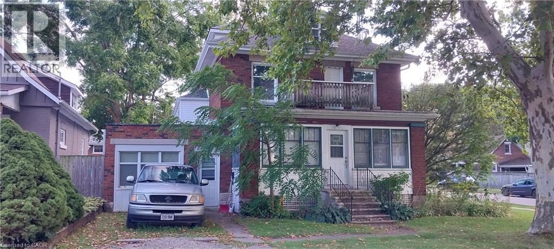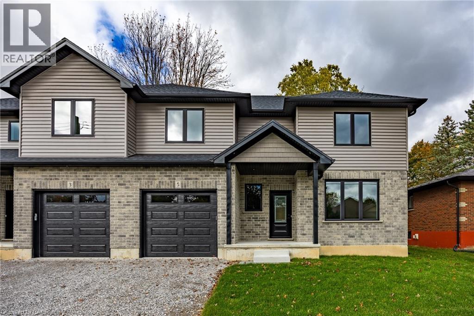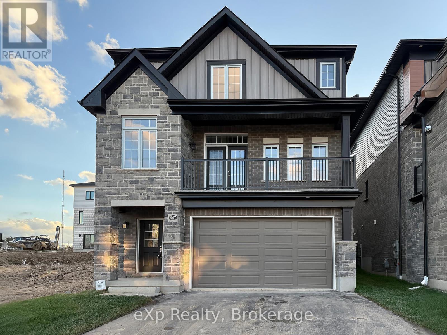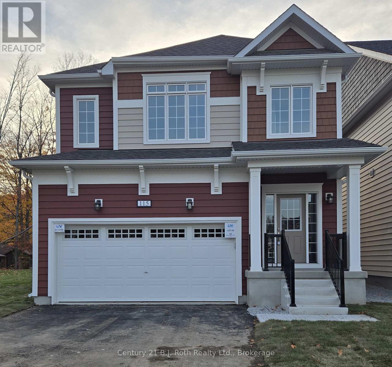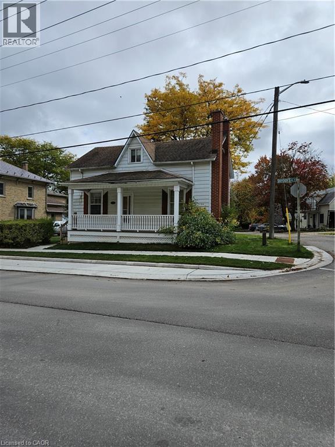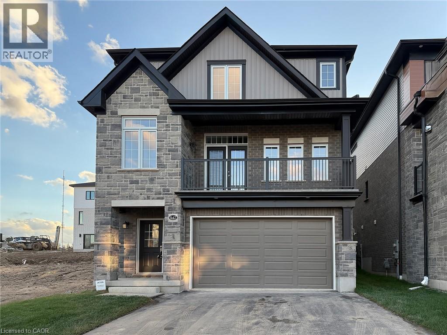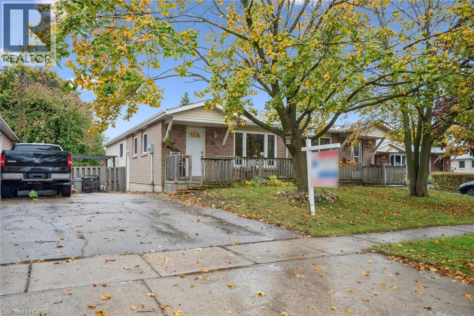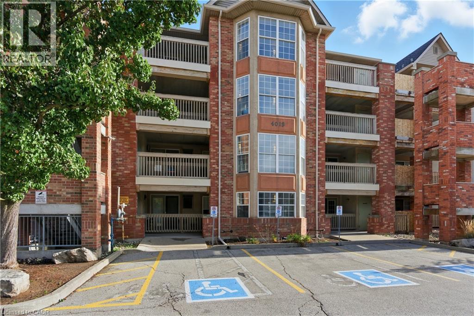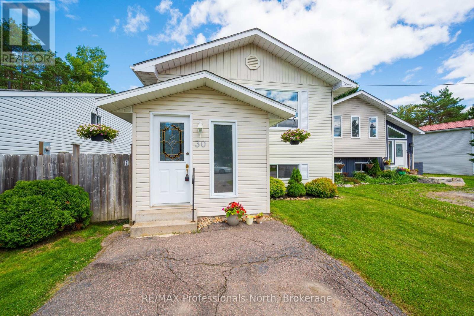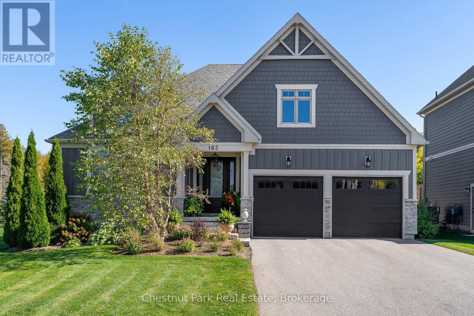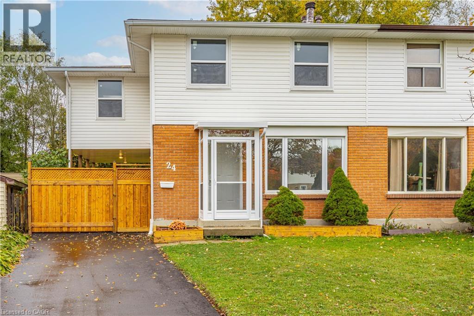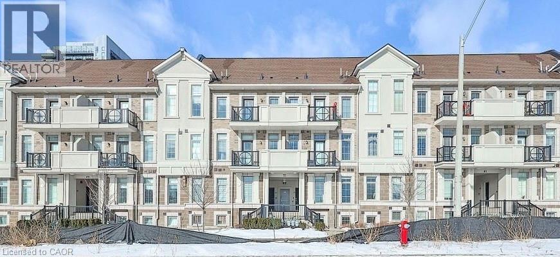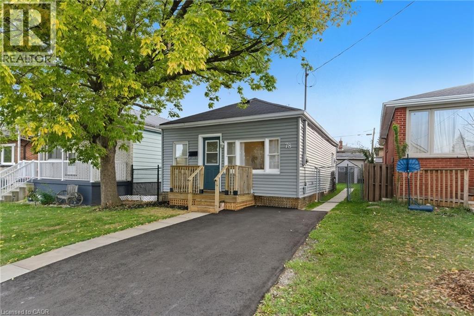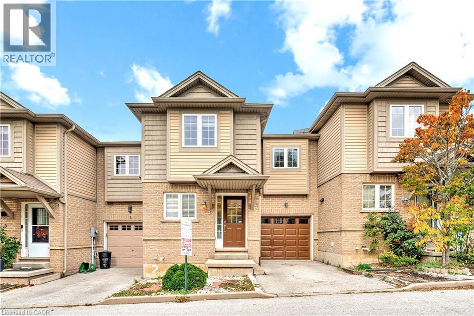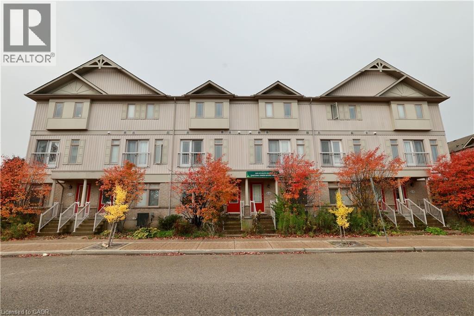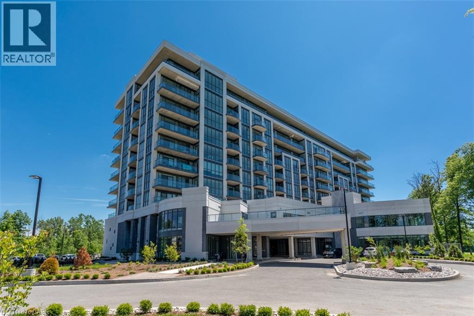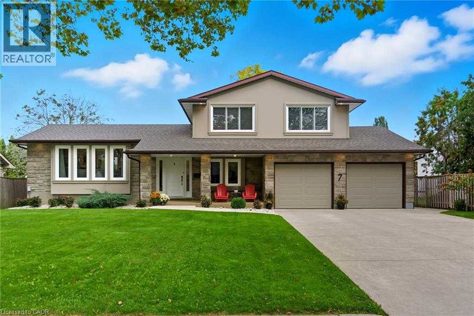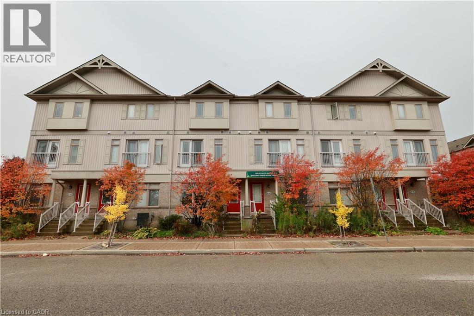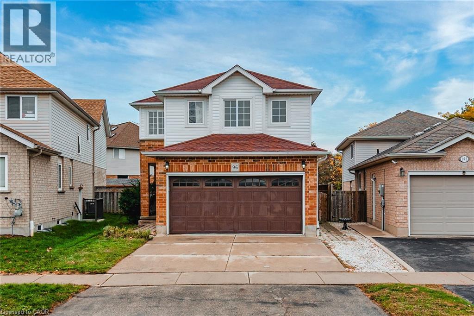323 - 1077 Gordon Street
Guelph, Ontario
Move-in-ready 2-bedroom, 1-bathroom condo with 834 sq. ft. (IGuide). This bright, open-concept unit has 9-foot ceilings and vinyl flooring throughout-no carpet! The kitchen features granite countertops, stainless steel appliances, rich cabinets, and a breakfast bar. The dining area is next to the kitchen, and the sunny living room opens to a south-facing balcony with great views.Both bedrooms are spacious with closets, and the 4-piece bathroom includes a vanity and tub/shower combo. laundry closet (washer and dryer replaced in 2018). The unit also includes an owned underground parking spot, a locker on the same floor, and low condo fees that cover water.No rental items. Water heater owned. Close to the University of Guelph, and easy access to Hwy 401. Don't miss this stylish, affordable South End condo-book your showing today! (id:63008)
801 - 55 Yarmouth Street
Guelph, Ontario
A stunning 2-bedroom condo with an oversized den (perfect for a 3rd bedroom) located in the heart of downtown Guelph at 55 Yarmouth St, Unit 801. This bright and spacious unit features a modern kitchen with stainless steel appliances and granite countertops, a large living room with abundant windows, and a generous primary bedroom with an ensuite bathroom. Enjoy spectacular 8th-floor views and the convenience of being steps away from public transit (Route 99 directly to the University of Guelph) and all downtown amenities. Rent is $2,500/month, all-inclusive, and includes one parking space. Available November 1st. Seeking A+ tenants. Rental application, employment letter, proof of income, and credit report required. (id:63008)
86 East 18th Street
Hamilton, Ontario
Cute bungalow with multiple upgrades. Deck 2015/window and capping 2016. A/C 2017. Tankless Water Heater 2018. Washer, Dryer 2018. Kitchen appliances 2020. Pot lighting 2020. Front walk & driveway 2021. Roof 2021. Front door, exterior lighting, shed & capping on front windows 2022. FCE Replaced 2023. Eavestroughs 2025. Near schools, public transportation, shopping etc. (id:63008)
144 Locke Street S
Hamilton, Ontario
Location, Location, Location! Welcome to your new home in the heart of Kirkendale, situated on Locke St South. This open, bright, and spacious 2-bedroom rental is in one of Hamilton’s most sought-after neighbourhoods. Imagine having Starbucks as your neighbour and being just steps away from Hamilton's finest restaurants, eclectic shops, boutiques, and so much more! This inviting 2-bedroom unit is the perfect blend of comfort and convenience, offering a welcoming space to call home. The large eat-in kitchen is designed with ample cupboard space and a gas stove, making it ideal for those who enjoy cooking and entertaining. The living room is warm and cozy, featuring a gas fireplace and large windows that fill the room with natural light. The spacious and bright master bedroom provides a peaceful retreat, while the second bedroom, also spacious, is perfect for use as a home office. The 4-piece bathroom includes both a tub and shower, catering to all your relaxation needs. Nestled in a prime location, this unit offers both comfort and practicality in a desirable setting. (id:63008)
71 Concord Drive
Thorold, Ontario
Welcome to modern luxury and effortless living in this impeccable 3-bedroom, 2.5-bathroom home, constructed in 2023. Nestled in a highly desirable and tranquil neighborhood, this property offers a pristine canvas ready for you to call your own. Step inside to discover an open and spacious floor plan flooded with natural light. The thoughtful design seamlessly blends contemporary elegance with comfortable charm, creating an inviting atmosphere perfect for both daily living and entertaining. The open-concept layout is ideal for entertaining, while the pristine condition means you can move right in without lifting a finger. Imagine hosting cozy family gatherings or elegant soirées in this versatile space. This home ensures ultimate convenience, situated just a stone's throw from the majestic Niagara Falls and with easy access to schools, public transit, and local amenities. Enjoy the perfect balance of peaceful retreat and urban accessibility. Book a showing today. (id:63008)
50 Rife Avenue
Cambridge, Ontario
ATTENTION INVESTORS AND THOSE LOOKING FOR A MULTI-GENERATIONAL HOME. THIS WELL MAINTAINED TRIPLEX WITH AN ADDITIONAL ACCESSORY LOFT APARTMENT IS CONVENIENTLY LOCATED IN BEAUTIFUL OLD HESPELER IN A QUIET AREA CLOSE TO SHOPPING, PUBLIC TRANSPORTATION, PARKS AND WALKING TRAILS. ALWAYS FULLY RENTED WITH GREAT TENANTS, THIS PROPERTY HAS HAD MANY UPDATES OVER THE YEARS INCLUDING, PLUMBING, ELECTRICAL, WINDOWS, FURNACE AND ROOF AND EACH UNIT HAS THEIR OWN HYDRO METER. A NEWLEY CREATED COIN OPPERATED LAUNDRY ROOM HAS JUST BEEN COMPLETED FOR EVEN MORE POTENTIAL INCOME AND 3 OF THE 4 UNITS HAVE RECENTLY BEEN COMPLETELY RENOVATED. WHETHER YOU WANT TO ADD TO YOUR RENTAL PORTFOLIO OR NEED A LARGE HOME FOR YOUR MULTI-GENERATIONAL FAMILY, THIS PROPERTY WILL CHECK ALL THE BOXES!LAUNDRY ROOM JUST INSTALLED FOR EXTRA INCOME! DON'T DELAY CHECKING OUT THIS GREAT PROPERTY TODAY! FINANCING OPTIONS AVAILABLE. (id:63008)
5 Maple Avenue
Port Dover, Ontario
Introducing your next chapter in Port Dover — a newly built two-storey townhome that blends modern comfort with small-town charm. This brick and vinyl-sided residence offers 3 bedrooms and 3 bathrooms, making it an ideal choice for anyone looking for an easy step into home ownership. Step inside to discover an open-concept main floor designed for everyday living and entertaining, complete with sleek modern flooring, fresh trim work, and a convenient 2-piece bath. The bright, inviting kitchen features Quartz countertops, modern cabinetry backsplash and lighting, and a seamless flow into the living area — perfect for gathering and relaxing. Upstairs, you’ll find three spacious bedrooms — including a primary suite with its own private ensuite bath and walk-in closet with optional laundry and a second full bathroom. The unfinished basement with egress windows presents endless potential for future customization, while the single attached garage with insulated door and belt drive opener adds everyday practicality and extra storage. Set in a mature neighbourhhood a friendly lakeside town, this home offers the perfect balance of atmosphere and modern living. Don’t miss your opportunity to start your new journey today! (id:63008)
Lower - 347 Canada Plum Street
Waterloo, Ontario
Be the first to live in this newly built, never-lived-in unit in Waterloo's desirable Vista Hills neighbourhood. This modern Activa-built property offers a bright, open living space with 1 bedroom and 1 bathroom. Enjoy a functional open-concept main area with large windows and a contemporary kitchen. Lease includes exclusive access to the lower level, with a private entrance, and 1 parking space. The Upper unit is not included in this lease. Located on a quiet residential street, close to top-rated schools, parks, public transit, and walking trails. A rare opportunity to lease a brand-new home in a growing family-oriented community. (id:63008)
115 Beechwood Forest Lane
Gravenhurst, Ontario
Discover your next home in one of Gravenhurst's newest family-friendly communities! This brand new 4 bedroom residence offers modern comfort, thoughtful design, and an unbeatable location. The spacious primary bedroom features a walk-in closet and a large 4-piece ensuite, providing a private retreat at the end of the day. Enjoy year-round comfort with central air conditioning, efficient forced-air gas heating, and the convenience of a remote garage door opener. The deep backyard offers plenty of outdoor space, and the adjoining open area is soon to become a park-perfect for children to play and families to unwind. Located just minutes from downtown Gravenhurst, close to the public school and two beautiful beaches, this home blends small-town charm with everyday convenience. This brand new home is ready to welcome its first tenants-could it be the perfect fit for you? (id:63008)
111 Snyder's Road W
Baden, Ontario
Welcome to 111 Snyder's Road W in beautiful Baden. This older detached home is located in a family friendly neighborhood within walking distance to local schools (Baden Public, Sir Adam Beck, and Waterloo-Oxford DSS). Situated on a private 80 foot wide x 169 foot long triangular shaped lot with mature trees and a large rear patio area for relaxing and entertaining. A single car detached garage is located at the rear of property offering space for the hobbyist or parking. The main floor layout has a large eat-in kitchen area, living room with a fireplace and a rear den area. The upper level boasts three bedrooms and a 3 piece bathroom. The home has easy access to Highway 7&8 for quick commuting to Stratford or the Tri City areas with all the amenities it has to offer. You can renovate the home or consider other redevelopment possibilities with the property. Book your private showing today (id:63008)
347 Canada Plum Street Unit# Lower
Waterloo, Ontario
Be the first to live in this newly built, never-lived-in unit in Waterloo’s desirable Vista Hills neighbourhood. This modern Activa-built property offers a bright, open living space with 1 bedroom and 1 bathroom. Enjoy a functional open-concept main area with large windows and a contemporary kitchen. Lease includes exclusive access to the lower level, with a private entrance, and 1 parking space. The Upper unit is not included in this lease. Located on a quiet residential street, close to top-rated schools, parks, public transit, and walking trails. A rare opportunity to lease a brand-new home in a growing family-oriented community. (id:63008)
26 Nora Court
Cambridge, Ontario
Welcome to 26 Nora Court! Located on a quiet court in the desirable Silverheights area of Hespeler, this well-maintained 3+2 bedrooms semi-detached bungalow offers numerous updates and a private backyard. The main floor features luxury vinyl flooring (2022) and an updated kitchen (2013) and a well appointed layout. The main bathroom was renovated in 2010, with a second full bathroom added in the basement (2015) where you will find 2 bedrooms and generous rec room. Situated close to schools, parks, shopping, and quick access to Hwy 401, this home is truly turn key and offers something for everyone! (id:63008)
4013 Kilmer Drive Unit# 201
Burlington, Ontario
This corner unit offers over 1000 square feet of updated living space! Located in the Tansley Gardens community of low rise condos, 213-4013 Kilmer could be just what you've been looking for. Take the elevator up to the second floor (or the exterior stairs, your choice!) and find this corner unit at the end of the hall. Upon entry, you'll find a proper foyer to welcome you, with a double wide coat closet and room for a console table. The living and dining rooms are open concept to the kitchen - featuring hardwood flooring and updated light fixtures. The kitchen is a great size for a condo unit, offering a large breakfast bar that easily seats 4. This updated kitchen features modern stainless steel appliances, granite countertops, and french doors out to the balcony. The primary suite features the same hardwood flooring in the bedroom, a large double closet, bay window with small window seat area, and ensuite 4-piece bathroom with large vanity, built in linen storage, and a tub/shower combo. The second bedroom also offers a good size closet and consistent hardwood flooring. The the second bathroom, with stand-up corner shower, is just outside the door. In-suite laundry is an added bonus, with a laundry closet just off the kitchen. You'll be impressed with the quality of finishes and room sizes here! The location itself is highly convenient, with amenities at Walkers and Upper Middle just moments away and plenty of green space at nearby Tansley Park. One underground parking space and locker are included, and a second vehicle can be parked outside. (id:63008)
30 Sabrina Park Drive
Huntsville, Ontario
Welcome to this delightful in-town home, ideally located in a family-friendly neighbourhood just a short stroll from shopping, restaurants, schools, and Huntsville's vibrant downtown and beautiful River Mill waterfront park. This home offers the perfect blend of comfort and functionality, starting with a versatile front sunroom or mudroom -your choice! Walk out to the sunny back deck and fully fenced, level backyard that is ideal for kids, pets, and outdoor entertaining. With two full bathrooms and a finished lower-level family room warmed by a cozy gas stove, there's plenty of space for the whole family to relax and unwind. Efficient natural gas heating, central air conditioning, and municipal services provide year-round comfort and convenience. Don't miss this opportunity to live in a walkable community setting while enjoying all the benefits of a move-in ready home with flexible living space and a great yard with shed. Perfect for storage. (id:63008)
103 Creekwood Court
Blue Mountains, Ontario
OPEN HOUSE Sunday Oct. 26, 1 - 3 PM Welcome to 103 Creekwood Court-where mountain views, modern comfort, and the best of four-season living come together. Nestled in one of Blue Mountain's most desirable communities, this 2984 Sq.ft. finished home offers an incredible lifestyle just steps from the slopes, golf courses, and the Village's restaurants, shops, and year-round events. Step inside and feel an immediate sense of space and light. The open-concept main floor features soaring ceilings and large windows that bring the outdoors in. The chef's kitchen is designed for connection with quartz counters, Bertazzoni appliances, and a generous centre island that naturally becomes the gathering spot for family and friends. From the dining area, walk out to a two-tiered deck that's perfect for entertaining, morning coffee, or relaxing under the stars after a day on the trails. The living room's gas fireplace sets the tone for cozy evenings, while the main-floor layout keeps everything practical and easy. The primary suite at the back offers a peaceful retreat with a spa-like ensuite and walk-in closet. Two additional bedrooms share a bright Jack-and-Jill bath, plus there's a convenient powder room for guests. Downstairs, the finished lower level adds even more space-featuring a large family room for movie nights, a fourth bedroom, a 3-piece bath, and room for a home gym or office. The professionally landscaped yard offers space to play, entertain, or even add a pool, hot tub, or swim spa. Additional highlights include engineered hardwood floors, California shutters, designer lighting, and an oversized double garage with inside entry. As a Blue Mountain Village Association member, you'll enjoy access to a private beach on Georgian Bay, the Village shuttle, and exclusive local discounts. Whether you're seeking a year-round home or a weekend escape, 103 Creekwood Court is a place to live, gather, and make the most of every season in The Blue Mountains. (id:63008)
24 Culver Court
London, Ontario
Welcome to 24 Culver Crescent, a beautifully renovated semi-detached home tucked away on a quiet, family-friendly cul-de-sac. Every inch of this property has been upgraded with care and attention to detail. The home now features a modern kitchen with brand new cabinets, flooring, and appliances, along with two fully renovated bathrooms. Both bathrooms include new vanities, countertops, shower bases, and glass enclosures. Upstairs offers four generous bedrooms, including a spacious primary suite with its own private ensuite, a rare find in this area. All upper rooms have been newly carpeted, and the home includes new baseboards and trim throughout. Three of the upstairs windows have been replaced, along with two in the basement. Every interior door has been replaced, and all light fixtures are new. Additional updates include engineered hardwood flooring, two new wardrobes in the bedroom, a new water softener, and all new appliances. The basement has been tastefully finished, adding a laundry room and comfortable living space. Outside, the property features a newly paved asphalt driveway, a stylish glass enclosure at the entrance, and a brand new deck overlooking a private backyard — perfect for quiet evenings or entertaining guests. Located close to Fanshawe College, shopping, public transit, and all essential amenities, this move-in-ready home blends style, comfort, and practicality. Book your showing today. (id:63008)
73 Armdale Road Unit# 37
Mississauga, Ontario
Spacious large and open concept Two Bedroom Stacked Townhome In Prime Location! Approx. 1335 Sqft Unit. Elegant & Modern Open Concept Kitchen W/Updated S/S Appliances, Kitchen Island. Walk Out To Balcony. Pot Lights, Laminate Floors ,Large Sized Bedrooms. 2nd Floor Stacked Washer/Dryer For Added Convenience. Close To 401, 403, 407, SQ One Shopping Mall, Ocean Supermarket & Future LRT. Walking Distance To Bus Stop, Plazas, Schools & Parks, Restaurants, Lcbo, Service Ontario, Banks, Transit And Much More. (id:63008)
78 Delena Avenue N
Hamilton, Ontario
Beautifully renovated 2-bedroom detached home in a quiet residential neighbourhood available! Featuring updated laminate and vinyl floors throughout and a modern kitchen with stainless steel appliances. On-site laundry included. Enjoy a private fenced backyard with a freshly built deck. The main floor offers a comfortable primary bedroom and a 4-piece bathroom, plus an additional room perfect for a home office or child’s bedroom. (id:63008)
1328 Upper Sherman Avenue Unit# 2
Hamilton, Ontario
Welcome to this 3-bedroom FREEHOLD townhome, offering convenient living and exceptional value on the Hamilton Mountain. The main level features an open-concept layout with a modern kitchen, upgraded counters, stainless steel appliances, and seamless flow to the dining and living areas. Step outside to a private, fully fenced yard and deck—perfect for relaxing or entertaining. Upstairs, you’ll find 3 generous bedrooms, including a spacious primary with walk-in closet. The lower level is clean and unfinished, ready for your personal design. Located in a quiet, family-friendly community with very low POTL fees and minutes to schools, shopping, transit, parks, and the LINC (id:63008)
619 Wild Ginger Avenue Unit# A3 Main Floor
Waterloo, Ontario
Don’t miss this fully renovated live-work townhouse with 2,045 sq. ft. of space! The main floor offers flexible commercial use options or can serve as a perfect recreation area for a large family. This space for many use: Office, Retail, Student Tutoring, Specialty Food Shop, Coffee Shop/Tea Room, Clinic, Nursery/Day Care, Office, and Art Gallery, Wine Store etc. The second floor features a bright and spacious living room, a brand-new kitchen, and a laundry area. The third floor includes three well-sized bedrooms. close to all amenities. Abraham Erb P.S. And Laurel Heights S.S.across the street.Within walking distance to trails, shopping center, YMCA, and Waterloo Public Library. On the bus route to Universities. The rent 3,000/ month is only for the residential area, option: residential + comercial area, total will be 4,200/month. (id:63008)
7711 Green Vista Gate Unit# 508
Niagara Falls, Ontario
Welcome to Upper Vista Niagara, a luxurious condominium community just minutes from the Falls! This bright and spacious 1 Bedroom + Den suite offers modern finishes, an open-concept layout, and floor-to-ceiling windows that fill the space with natural light. The versatile den is perfect for a home office or guest space. Enjoy the convenience of outdoor surface parking and a private locker for extra storage. Exceptional amenities include an indoor pool, fitness centre, yoga room, party room, and 24-hour security. Located in one of Niagara’s most desirable areas — close to restaurants, shopping, golf, the casino, and major highways. Perfect for first-time buyers, downsizers, or investors seeking a vibrant lifestyle in a prime location! (id:63008)
7 Kenmore Crescent
St. Catharines, Ontario
Welcome to 7 Kenmore Crescent in the heart of Royal Henley Estates — one of St. Catharines’ most desirable neighbourhoods. This spacious 5-bedroom, 4-bathroom home offers nearly 2,900 sq ft of finished living space, designed with family comfort, function, and style in mind. The open-concept main floor features a modern kitchen with numerous upgrades, large living and dining areas, and a main-floor bedroom ideal for guests or office use. The front of the home has been beautifully refaced with stone, enhancing its curb appeal, and the main-floor laundry includes a new LG washtower. Upstairs you'll find three generous bedrooms and two full baths with double vanities, including a bright and private primary suite. The finished lower level includes a large rec room with bar, full bathroom, ample storage, and a fifth bedroom, which is perfect for teens, in-laws, or extra living space. Step outside to your own private oasis: a heated saltwater pool, beach style cabana, hot tub, and a beautifully landscaped yard. Walk to Martindale Pond, Port Dalhousie, parks, schools, and waterfront trails in just minutes to enjoy all that this in demand area has to offer. Ideally located close to the QEW, and a just quick zip to downtown, Fourth Avenue, shopping and more. With numerous recent updates throughout and combined with its perfect location, this is the home you do not want to miss out on! (id:63008)
619 Wild Ginger Avenue Unit# A3 Upunit
Waterloo, Ontario
Don’t miss this fully renovated live-work townhouse with 2,045 sq. ft. of space! The main floor offers flexible commercial use options or can serve as a perfect recreation area for a large family. This space for many use: Office, Retail, Student Tutoring, Specialty Food Shop, Coffee Shop/Tea Room, Clinic, Nursery/Day Care, Office, and Art Gallery, Wine Store etc. The second floor features a bright and spacious living room, a brand-new kitchen, and a laundry area. The third floor includes three well-sized bedrooms. close to all amenities. Abraham Erb P.S. And Laurel Heights S.S.across the street.Within walking distance to trails, shopping center, YMCA, and Waterloo Public Library. On the bus route to Universities. The rent 3,000/ month is only for the residential area, option: residential + comercial area, total will be 4,200/month. (id:63008)
96 Marl Meadow Drive
Kitchener, Ontario
Welcome to this stunning Brigadoon home that has been lovingly updated with modern finishes and thoughtful details throughout. The open-concept main floor features gorgeous new flooring, stylish and modern light fixtures, and a bright, contemporary kitchen with elegant touches. The living room boasts impressive vaulted ceilings, creating a spacious and airy feel, while the walkout leads to a fully fenced backyard with peaceful green space views—perfect for entertaining or relaxing. All bedrooms are generously sized, with the primary suite offering a full ensuite bath and walk-in closet. The updated bathrooms feature new counters, tiles, fixtures, and finishes, and the entire home has been freshly painted for a modern, move-in-ready feel. The finished basement adds incredible versatility with a flexible space for work, a bathroom, and plenty of room to play or unwind. Outside, a double concrete driveway and double garage provide ample parking and storage for all your cars and toys. This home shows AAA+ and is ready to welcome its next owners. (id:63008)

