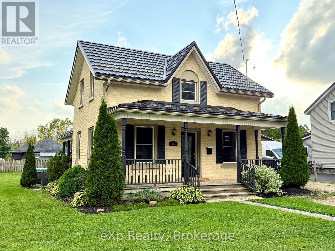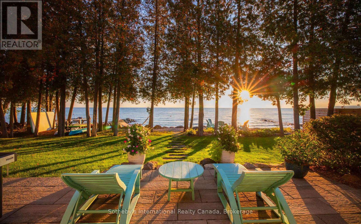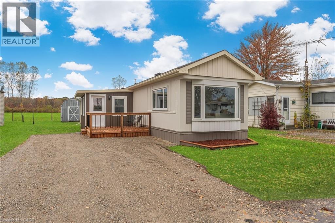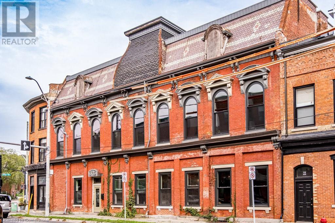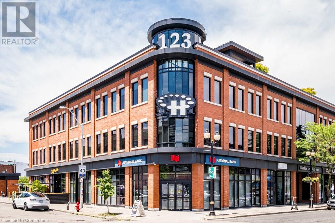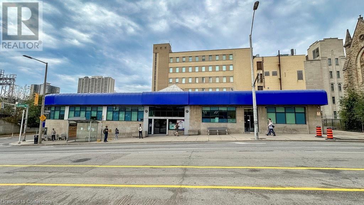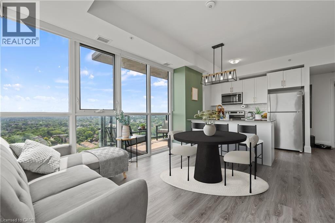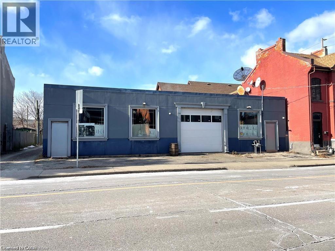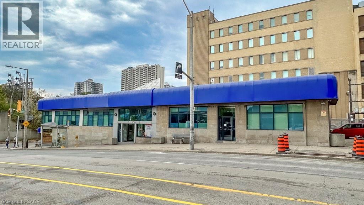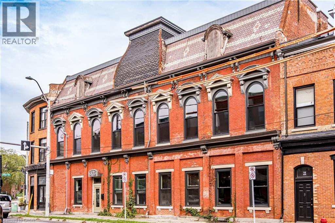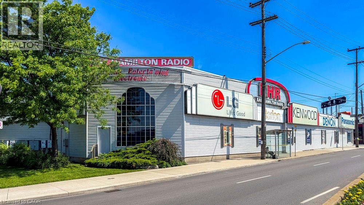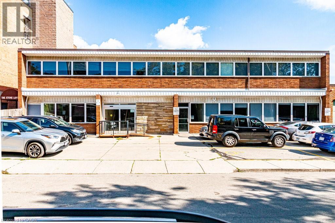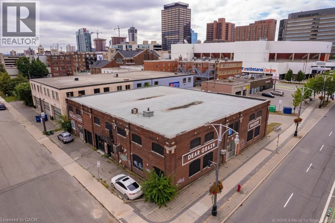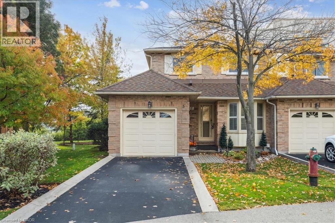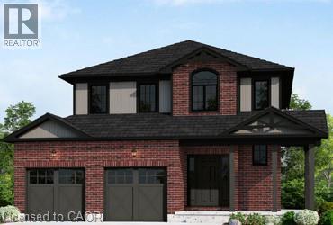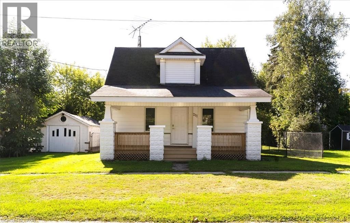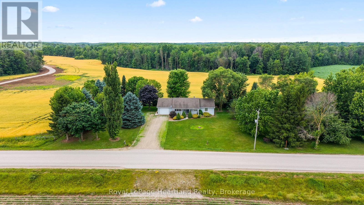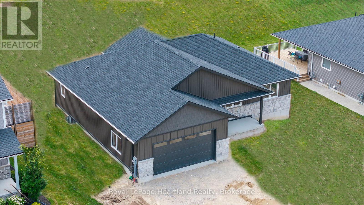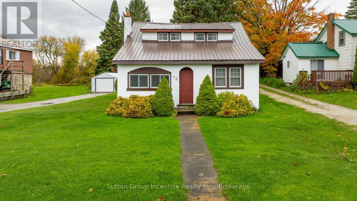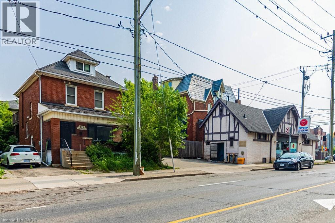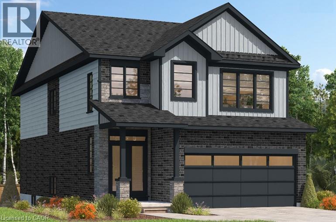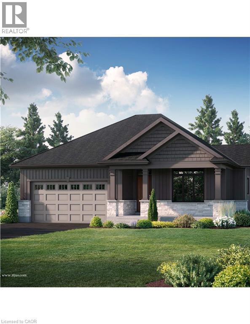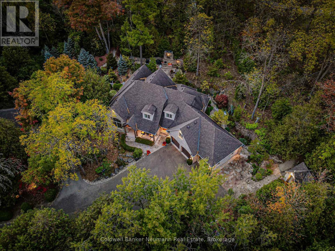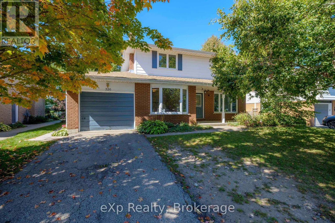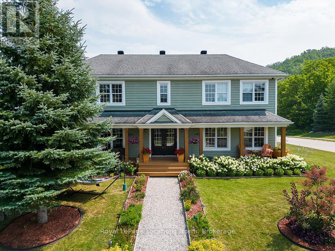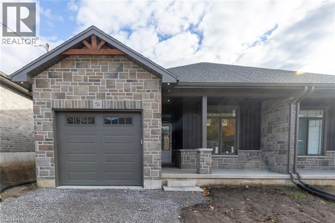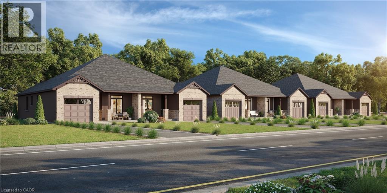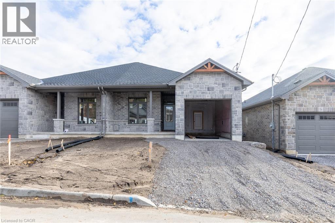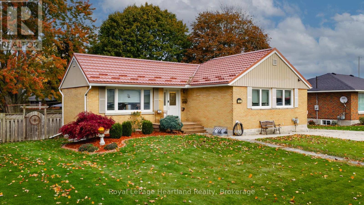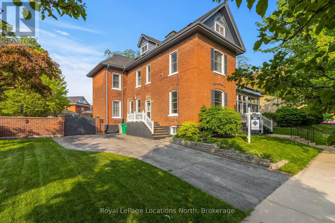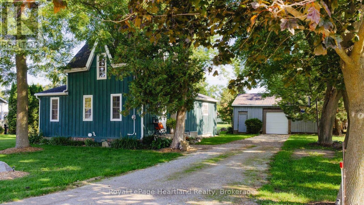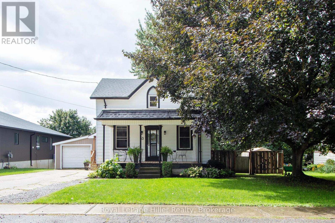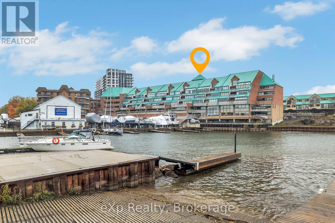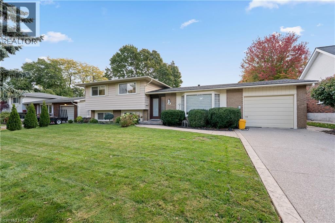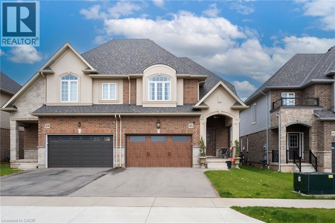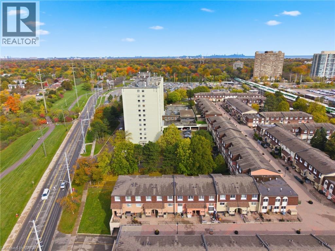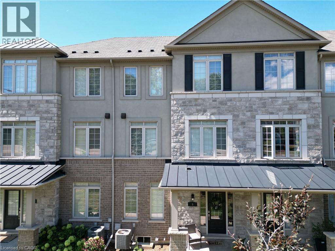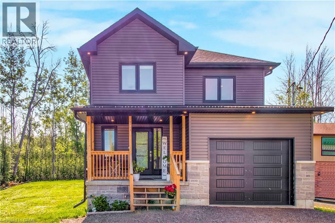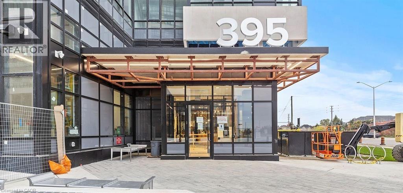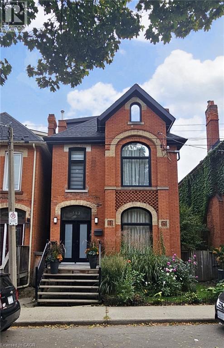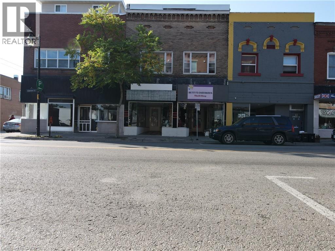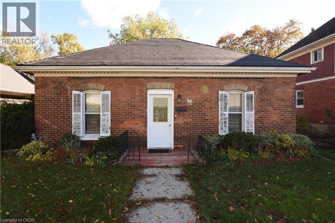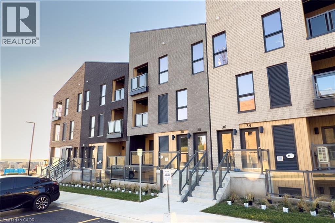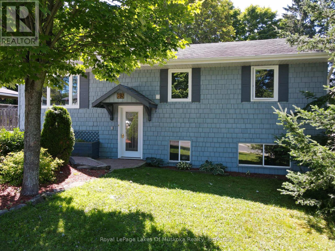65 Elora Street N
Minto, Ontario
Welcome to this charming 3-bedroom, 1.5-bath home in the family-friendly community of Clifford. The main floor offers an open-concept layout with great flow between the living room, dining area, and kitchen - ideal for everyday living and keeping an eye on the kids. You'll also appreciate the convenience of main-floor laundry and a handy 2-piece bath. Upstairs are three bedrooms and a 4-piece cheater ensuite - plenty of room for everyone. Step outside to enjoy the large backyard and expansive rear deck, complete with a hot tub and shade structure for summer gatherings and playtime. With many updates completed in recent years, this home is move-in ready and offers great value. (id:63008)
125 Kiowana Beach Road
Meaford, Ontario
Imagine owning this rare oversized waterfront lot with 94.48 feet of private shallow shoreline on Georgian Bay. Built new in 2017, this modern custom cottage blends clean design, quality craftsmanship, and an unbeatable location, complete with some of the best sunrises the Bay has to offer. Inside, the 3-bedroom, 2-bath layout offers 1,215 sq. ft. of beautifully finished living space. The great room features shiplap cathedral ceilings, while the kitchen includes custom face frame kitchen cabinets, quartz and stainless counters, top-end appliances, and a large island with seating for 8. The open-concept living room showcases luxury vinyl flooring, a gas (propane) fireplace, and patio doors opening to a landscaped yard with expansive water views, multiple seating areas, and a waterside firepit perfect for soaking in your Georgian Bay lifestyle. Another set of patio doors leads to the screened-in porch, a spacious dining area with heaters, creating the ideal 3-season space for al fresco meals and evening relaxation. The detached garage features a new insulated garage door with proslate wall panels to maximize storage, with the back section being converted to heated storage with shiplap walls, a heated tile floor and an electric runtal wall panel. Additional features include a Generac generator and a heated 4' crawl space for added storage. Beyond the cottage, the property offers exciting development opportunities: build an additional bunkie or sports court on your back lot, or explore rental potential in one of the area's most desirable waterfront communities. Nothing has been missed here - new propane furnace (2025), Lifebreath HRV, Navien water heater, sump pump with alarm, full water treatment system (pressure tank, softener, UV & RO), 4 security cameras, alarm system, outdoor: hot & cold taps & BBQ gas line. Enjoy all this just 2.5 hr from GTA, short drive to Meaford, Thornbury & Owen Sound - enjoy golf, skiing, marina restaurants, boutiques, & vibrant community. (id:63008)
43969 Highway 3 Unit# 22
Wainfleet, Ontario
Welcome to Ellsworth Acres Mobile Home Community in Wainfleet! This beautifully updated mobile home has been extensively renovated and is move-in ready. The spacious, modern kitchen boasts stainless steel appliances (stainless stove to be installed), stylish flooring, new drywall with vapor barrier, and sleek pot lighting. The open-concept kitchen, living, and dining area is bright and inviting, featuring large vinyl/thermal windows and a charming coffee bar. The home includes two bedrooms plus a generous office—perfect for hosting guests or working from home. The fully updated bathroom features a brand-new walk-in shower, ideal for those with mobility needs. Additional improvements include new PEX water lines, doors, trim, and a brand-new deck for outdoor enjoyment. With parking for two vehicles and a 10' x 10' storage shed, this move-in-ready home checks all the boxes. Monthly fees cover land lease, property taxes, garbage and snow removal, water, and septic services. Ideally situated just a short drive from Dunnville, Welland, and Smithville, this home offers the perfect blend of modern comfort and small-town charm. Note: Some photos have been virtually staged. (id:63008)
3 Main Street
Dundas, Ontario
Brand new 80 seat Cornish-style pub in historic 1875 building in downtown Dundas - scheduled to open later this year. Concept and design by local entrepreneur, Roger Abbiss (known for iconic local coffeehouses in Westdale, and on Locke Street and James North) The business will have a strong slant toward locally-supplied small-farm foods, local beers, wines and alcohol. Looking for a like-minded Managing Partner/investor to operate the business. The full-time managing partner would draw a salary and share in any profit. Offers should include a CV and information about the personal interest in becoming the managing partner/investor. Vendor reserves the sole and absolute right to refuse any offer. Listing price is for a negotiable percentage interest in the pub business. An information sheet will be made available to serious candidates. (id:63008)
123 James Street N Unit# 300
Hamilton, Ontario
Class A office space in award winning 11 years new building. 12,000 sq. ft 3rd floor available. Offering multiple board rooms, private offices, common area, bright lunchroom, showers and access to accessible furnished roof top patio. 35 Underground parking stalls available. Top quality build in super central location. Available immediately. (id:63008)
100 James Street S
Hamilton, Ontario
Main floor office space situated at the corner of James South and Hunter Street West, across from Hunter GO Station. The unit enjoys its own entrance at the north end of the building and offers lots of natural light. The unit consists of a reception area, multiple offices, a large open office, and washroom Well-maintained and managed building. Unit is vacant and available immediately. Semi Gross rent + utilities. (id:63008)
108 Garment Street Unit# 2305
Kitchener, Ontario
Luxury Corner Unit at Garment Street Condos-Experience elevated urban living in the heart of Kitchener’s Innovation District. This bright, south-facing corner unit offers 2 bedrooms, 2 bathrooms, a locker, and one underground parking space—perfectly blending style and convenience. Floor-to-ceiling windows and an open-concept layout flood the 811 SF space with natural light. The modern kitchen features quartz countertops, a breakfast bar, subway tile backsplash, and premium appliances, flowing seamlessly into the integrated dining area and living room. Step out onto your extra-wide private balcony and take in panoramic city views. The spacious primary suite boasts a walk-in closet and a stylish 3-piece ensuite, while the second bedroom and full 4-piece bath provide flexibility for guests or a home office. Laminate flooring and in-suite laundry add to the move-in-ready appeal. Garment Street Condos offers exceptional amenities: rooftop pool, fitness centre, yoga studio, basketball court, BBQ terrace, co-working spaces, media room, pet run, concierge service—and high-speed internet is included in the condo fees. Situated just steps from top employers like Google’s Canadian HQ, Communitech, Miovision, Vidyard, D2L, and ApplyBoard, and minutes to the University of Waterloo’s Pharmacy School and new School of Medicine, this location is unmatched for professionals and investors alike. Walk to Victoria Park, the LRT Central Station, the GO Train, and downtown Kitchener’s top restaurants, cafes, breweries, and boutiques. Whether you're a professional, investor, or seeking low-maintenance luxury, this is the one. Live where tech, culture, and convenience meet—book your private showing today! (id:63008)
249 John Street N
Hamilton, Ontario
2400 sq.ft block garage situated in the heart of downtown, surrounded by condominium and residential developments. H District - Community Shopping and Commercial Etc. Zoning permits a wide variety of both residential & commercial uses. Recent upgrades incl. Electrical, Plumbing rough-in for 3 washrooms, Roofing high efficiency HV AC Unit, drive in door & front windows. C. 1968 garage with 'A2 Occupancy' Change of Use Permit for Bar/Event Space 99% complete. Flat Roof 2025. Full mechanical drawings for Change of Use, ESA 1 & 2 are available. (id:63008)
100 James Street S Unit# 107
Hamilton, Ontario
2000 sq. ft. Main Floor Office Space. Bright corner unit offering open concept space, individual offices, kitchen and washrooms. 4 parking spaces included. Semi Gross lease rate. Tenant pays for own utilities. Available immediately. Other units available in the building. (id:63008)
3 Main Street
Hamilton, Ontario
Stunning, brand new 80-seat pub in historic 1875 downtown Dundas building. Completely furnished, equipped, licensed, and ready to open to the public in February 2026. Currently available for private party rental only. Serious inquiries only. Separate event space on 2nd floor under construction to be available for possible catering. (id:63008)
1325 Barton Street E
Hamilton, Ontario
19,200 square foot property in the heart of East Hamilton. This high visibility corner property across from the Centre mall offers combined retail and warehouse space on 0.84 acre property and 265 feet of frontage on Barton Street East with 200 feet of frontage on Kenilworth Ave North. The steel girder portion of the building, added in 2000, offers 20' ceiling height, partial mezzanine office level large warehouse & underground parking/install bay. The building is comprised of approx. 17,200 sq ft plus a 2000 sq ft mezzanine and includes the large retail show room space with enclosed and separated sections, 20 soaring ceiling area and sound-insulated movie theatre & listening rooms. Office space is found on both the mezzanine and main floor. Large warehousing space is accessed through delivery bays. The basement offers storage rooms & kitchen/lunchroom. Underground parking/install bay w/workshop. Surface parking lot for approx. 36 cars and underground parking with 10 spots. The basement offers storage rooms, and kitchen/lunchroom. Underground parking bay with workshop. Building and lot for sale only, the business is NOT FOR SALE. (id:63008)
135 Rebecca Street
Hamilton, Ontario
4200 sq. ft. of 2nd floor office unit with 8 parking spaces. Move in ready unit offering large open concept space, separate offices with large windows, kitchen area, washrooms and accessible lift from ground level. $10/psf base rent plus $8.53 TMI 2025. Tenant pays heat and hydro. Easy to show. (id:63008)
90 Bay Street N
Hamilton, Ontario
Investment & Development Opportunity in the heart of Hamilton's up and coming entertainment district. 15,000 sq. ft. warehouse style property situated at the corner of Bay Street North and Vine Street, steps to the newly refurbished TD Coliseum, a short walk to both GO terminals and surrounded by residential and entertainment district development lands. Downtown Central Business District (D1) Zoning offers a multitude of possibilities including high-density residential development opportunities. See multimedia link document section for Zoning information and floor plans. (id:63008)
15 Ellington Avenue Unit# 5
Stoney Creek, Ontario
Beautiful turn-key end-unit townhouse in a sought-after Stoney Creek location! This quiet, well-maintained complex is conveniently close to the QEW, schools, and public transit. Start your mornings with coffee by the large front window of your bright eat-in kitchen, featuring ample counter and storage space plus stainless steel appliances. The open-concept living and dining area is perfect for entertaining, highlighted by a stunning gas fireplace with a floor-to-ceiling stone surround and wood mantle. Open the California shutters to fill the space with natural light from your private, landscaped backyard with exterior access. Step out onto the deck to BBQ and relax under the automatic retractable awning. Upstairs, you’ll find three spacious bedrooms and a renovated main bathroom with a skylight and makeup counter. The finished basement offers a large rec room, laundry area, and plenty of storage. The single-car garage includes inside entry and direct access to the back deck. Condo fees cover exterior property maintenance, insurance, parking, and water! (id:63008)
103 Maple Street
Drayton, Ontario
Elegant Living in a Welcoming Community. Step into the Bellamy, a beautiful 1,845 sq. ft. home that exudes comfort and style. The open-concept main floor welcomes you with 9 ceilings, laminate flooring, and a gorgeous kitchen featuring quartz countertops. Upstairs, two large bedrooms and a serene primary suite await, with the ensuite showcasing laminate custom regency-edge countertops with your choice of color and a tiled shower with acrylic base. Ceramic tile adds a polished finish to bathrooms and laundry areas. This home also includes a basement 3-piece rough-in, a fully sodded lot, and an HRV system, all covered by a 7-year warranty. Conveniently located near Guelph and Waterloo, the Bellamy delivers a perfect balance of community charm and urban accessibility. (id:63008)
211 Mcnab Street W
Port Dover, Ontario
Welcome to your next chapter in the charming lakeside town of Port Dover, where relaxed coastal living meets small-town charm. This delightful 2-bedroom, 2-bathroom home offers both comfort and potential, nestled in a friendly neighbourhood just minutes from the shores of Lake Erie. Step inside to discover a beautifully updated modern kitchen, perfect for entertaining or quiet evenings at home. Enjoy the convenience of main floor laundry, and take advantage of a flexible layout that offers potential for a 3rd bedroom with minor renovations—ideal for growing families, guests, or a home office. The fenced backyard provides a private retreat for kids, pets, or outdoor gatherings, while the detached garage adds extra storage and functionality. The windows and furnace have been recently updated, ensuring energy efficiency and peace of mind year-round. Whether you're looking to downsize, invest, or find your forever home, this property blends practical updates with future possibilities. Located just a short stroll or bike ride from Port Dover’s sandy beach, boutique shops, restaurants, and famous Friday the 13th festivities, this is your opportunity to own a slice of one of Ontario’s most beloved lakeside communities. Don't miss out! (id:63008)
9462 Ayton Road
Minto, Ontario
Welcome home! This well-maintained 3-bedroom, 2-bath bungalow situated on a spacious 0.67 acre lot just 4 minutes from Harriston was custom built in 1994 and offers comfortable country living with the convenience of a paved road and easy access to town amenities. The main floor features a bright and functional layout featuring 3 well sized bedrooms, main floor laundry, two full bathrooms, a spacious living room, functional kitchen and dining room all flooded with natural light and with ease of access to large glass sliders to your private back deck. Allow the unfinished basement to be your blank canvas to add an additional bedroom, rec room, living space for a home office or guest accommodations, or an unfinished space for storage, floor hockey and crafts. The attached single car garage and detached workshop allow for additional space for parking, projects, storage or storing the old car. Surrounded by farmer's fields and panoramic views, here is your opportunity to enjoy the peace and privacy of rural living with plenty of room to garden, play, or entertain outdoors. A fantastic opportunity to own a solid home in a desirable location. Conveniently located a 2 minute drive to the gas station, a 4 minute drive to shopping, dining, sports, healthcare and schooling in Harriston, 13 minutes to the Palmerston Hospital, 22 minutes to big box store shopping in Hanover & Listowel, and 50 minutes to Guelph & Waterloo. Call Your REALTOR To View What Could Be Your Final Stepping Stone to Retire From The Farm Or Escape The Hustle & Bustle of Town & City Limits at 9462 Ayton Road. (id:63008)
6 Noeckerville Hill Drive
South Bruce, Ontario
Here is your opportunity to enjoy the little things with peace of mind and envelope yourself in small town living. This beautifully built (completed 2025) 3 Bedroom, 2 Bath Bungalow is pouring with natural light and quality finishes including quartz countertops, a stunning primary ensuite with tiled walk in shower, walk in closet and main floor laundry. Large glass sliding doors lead you out to your covered back deck where you can enjoy family BBQ's or just listen to the quietness of this welcoming community. A main floor featuring a functional and purposeful, open concept design as well as a blank canvas on the lower level where you can let your imagination run wild - add in a rec room, additional bedrooms, bathroom, or simply leave it as an unfinished space for family gatherings, quilting, or floor hockey and rollerblades as the kids grow up, what more could you ask for? The attached garage, appealing exterior, spacious yard (75'x160' more less) and desirable location in a quiet newly built neighbourhood complete this home. All there's left to do is move in. Built by a local reputable builder with TARION Warranty adds the ideal peace of mind. Conveniently located walking distance to two elementary schools, playground, swimming pool, arena, sports fields, and downtown shopping, dining and local gym, a quick bus ride to two secondary schools in Walkerton, as well as 10 minutes to groceries and bigger box store shopping and 40 minutes to the beaches of Lake Huron. Call Your REALTOR Today To View What Could Be Your New Home at 6 Noeckerville Hill Drive, Mildmay. (id:63008)
78 Garafraxa Street
Chatsworth, Ontario
This renovated two story family home is waiting for you to discover! 330 foot deep lot with 3 outbuildings including a new garage. When you explore the lot, by the time you get to the backyard your in the country. New Hardwood floors and windows throughout, with many other updates completed by the current owner since 2017 including the newly built garage on the south side. Expansive main floor laundry and large kitchen with granite top island, there is nothing you'll need to do but move in and enjoy. All new SAMSUNG appliances included. The home sits on a 327 foot deep lot with a small barn and garden shed to the rear, with plenty of privacy and an abundance of nature. Centrally located in Chatsworth at 6 & 10 you will be truly surprised by the peace and calm in the backyard, with a firepit and sitting area set up. And it is perfect for the family that wants to be close to everything, but have their privacy too. (id:63008)
428 Aberdeen Avenue
Hamilton, Ontario
Kirkendall Mixed Use Live/Work opportunity. C2 Neighborhood Commercial Zoning permits a multitude of Uses including Retail, Office, Artist Studio, Personal Services, Restaurant, Craftsperson Shop, Catering +++. Main Floor offers 3 office rooms plus full bath. Upper unit with separate entrance is a two floor apartment with large living room, eat in kitchen, third floor bedroom and large rear deck. Basement with separate entrance offers additional space + laundry. Covered front porch, backyard and private side drive for 2 cars round out this unique offering. Short walk to Locke South, Escarpment Trails and Stairs and easy access to 403 and mountain access. (id:63008)
4 Teskey Court
Collingwood, Ontario
Tucked away on a quiet cul-de-sac, this bright and airy all-brick raised bungalow is full of natural light and has been lovingly maintained and thoughtfully updated - with room left for your personal touch. Enjoy peaceful mornings on the screened-in balcony, surrounded by the calm of a quiet street. Inside, the open-concept kitchen features newer tile flooring, rich stained cabinetry, and a clear view into the spacious living/dining area with hardwood floors and dimmable lighting throughout.The fully finished lower level offers incredible versatility complete with an oversized recreation room, additional bedroom, bathroom, and second kitchen. With R2 zoning, a few simple modifications could transform this space into an income-generating suite, making it an ideal opportunity for investors or first-time buyers looking to offset mortgage costs. Step outside to a gardener's delight, with thoughtfully planted herbs, vegetables, edible flowers, and berries - a full list of this edible garden is available for the new owners to enjoy. Updates & Features: Windows (2010/2011) Furnace (2011) Roof (2022, 25-year warranty) Front entrance tiles, stairs & railing (2018) Lower-level bathroom (2012) Kitchen floor tiles (2019) Wall between kitchen and living room was designed to be removed at owners preference. Current owners completed this after purchasing in 2012***This charming home combines comfort, flexibility, and potential - all in a peaceful, sought-after location close to schools, trails, water access, Blue Mountain, and HWY 26 for commuting. (Aerial Shot with views of rear yard has been virtually rendered with grass to show potential) (id:63008)
200 Benninger Drive
Kitchener, Ontario
***FINISHED BASEMENT INCLUDED*** Perfect for Multi-Generational Families. Welcome to the Foxdale Model, offering 2,280 sq. ft. of thoughtful design and upscale features. The Foxdale impresses with 9 ceilings and engineered hardwood floors on the main level, quartz countertops throughout the kitchen and baths, and an elegant quartz backsplash. Featuring four bedrooms, two primary en-suites, and a Jack and Jill bathroom, it's a true generational home. Additional highlights include soft-close kitchen cabinets, upper laundry cabinetry, a tiled ensuite shower with glass enclosure, central air conditioning, and a walkout basement with rough-in for future customization. (id:63008)
69 Norfolk Street
Waterford, Ontario
TO BE BUILT! Affordable 3 bedroom, 2 bath home with double car garage. This custom built 1486 Sq. ft. home features a covered entry to a spacious foyer (with closet), leading to a large great room with tray ceiling. The open concept design has been well though out and includes a kitchen with custom cabinetry, quartz (or granite) counters, island with seating and large eating area. Patio doors lead to a covered back deck, with uncovered extension. The large primary bedroom has a walk in closet and 3 piece ensuite with tiled shower. The main floor offers another large bedroom, den (or 3rd bedroom) and a 4 pc bath , as well as main floor laundry making this the ideal home for the growing family! Central air, water heater (owned), double car garage with auto garage door opener and there is an unfinished full basement with roughed in bath, offering a blank canvas for future needs. A great price for a home this size! Taxes are not yet assessed. Color photo rendering for illustration purposes only. (id:63008)
198 Pasmore Street
Guelph/eramosa, Ontario
Set against the limestone escarpment on a private 1.1-acre lot at the end of a quiet road in Rockwood, this extraordinary retreat is surrounded by conservation land, offering complete privacy and a deep connection to nature. What began as untouched forest became an architectural masterpiece - the result of over three years of meticulous planning, permitting, and passion. Eighteen feet of rock were carved away to shape the foundation. A centuries-old log cabin from Ariss was carefully deconstructed and reassembled on-site, bridging history with modern innovation. Even the entrance was designed to impress - complete with its own handcrafted bridge leading to the home's grand arrival. Inside, the craftsmanship speaks for itself. Soaring cathedral ceilings, oversized windows, and panoramic forest views create an atmosphere that's both inspiring and serene. The main living area opens onto a European-style stone courtyard, while the primary suite feels like a private spa, complete with a luxurious ensuite and its own tranquil waterfall outlook. Upstairs, two additional bedrooms and a full bath offer comfort and flexibility for family or guests. The walk-out basement opens to a stunning flagstone patio complete with a hot tub - an ideal spot to unwind in total tranquility. Inside, enjoy the well-appointed entertainment level featuring a custom bar and private wine cellar, a pool table area perfect for friendly competition, a theatre room to catch the big game, a dedicated gym space for workouts, a full bathroom, and more. And then there's the historic 550 sq. ft. log cabin - beautifully restored and ready to serve as a guest house, creative studio, or personal sanctuary. Outfitted with a wet bar, gas fireplace, full bathroom, and ample storage, it's a destination all its own. A triple-car garage with lift provides ample room for vehicles, hobbies, and adventure gear, blending practicality with luxury. Schedule a private showing today to experience 198 Pasmore. (id:63008)
526 Thede Drive
Saugeen Shores, Ontario
Welcome to this charming 4-bedroom, 2-storey home located on a quiet street in Port Elgin. Offering 1,738 sq. ft. of living space, this property combines comfort, functionality, and an ideal setting for families. Step inside to a bright and inviting layout with plenty of room for both everyday living and entertaining. Upstairs you will find four spacious bedrooms, perfect for family, guests, or a dedicated home office. The backyard is a standout feature, backing directly onto a park, with a baseball diamond and children play equipment. It provides privacy and a natural view. Enjoy summer evenings on the deck. Take advantage of the coverall structure for extra storage a practical bonus for seasonal items, bikes, or outdoor gear. This home is situated in a desirable area of Port Elgin, close to schools, trails, and local amenities, while still offering the peaceful feel of a quiet neighbourhood. A wonderful opportunity to own a family home in Port Elgin, come see all that 526 Thede Street has to offer! (id:63008)
183 Alta Road
Blue Mountains, Ontario
XMAS + New Year's in Blue Mountain! Pet Friendly. TURN KEY SEASONAL RENTAL. Steps from Alpine Ski Club. Discover the ultimate seasonal retreat just steps from the Steeps Chair at Alpine Ski Club! With breathtaking ski hill views and a stunning backdrop of Georgian Bay, this property offers the perfect location for winter sports enthusiasts. Just minutes from local ski/golf clubs, beaches, and trails, it's your gateway to a winter filled with adventure. The open-concept main level features 18ft ceilings, wood floors, and a double-sided gas fireplace, creating a cozy ambiance in both the living and dining areas. The spacious kitchen boasts built-in appliances, a large island, and granite counters/backsplash, perfect for entertaining. The main floor also features a luxurious primary suite with a 3pc ensuite, while a mudroom/laundry area with new appliances (2022) offers added convenience and outdoor access. The upper unit offers a primary suite with a walk-in closet, panoramic ski hill views, and a spa-like 5pc ensuite. Two additional guest bedrooms, both with walk-in closets, share a spacious 5pc bathroom. The recently updated ground-level unit offers a large recreation room, a full kitchen, laundry facilities, and a comfortable bedroom with a 4pc ensuite. Enjoy the expansive covered front deck with mountain views, beautifully landscaped gardens, and a zoned sprinkler system. The 2-car garage offers convenience for storing gear after a day on the slopes. The house as a whole has 5 oversized queen bedrooms and 4 full bathrooms (including 2 with whirlpool spa tubs), this property is the perfect balance of luxury and comfort. Located on a quiet cul-de-sac, you're just a short drive from Blue Mountain Village, Thornbury, and Collingwood. Don't miss this turn-key seasonal rental in one of the most desirable spots in The Blue Mountains! December rental plus Utilities. (id:63008)
24 Oliver Crescent
Collingwood, Ontario
Welcome to 24 Oliver Crescent, a charming log home nestled on a spacious 120 x 225 lot backing onto the tranquil Pretty River. This unique property offers the warmth and character of log construction combined with modern comfort, including efficient geothermal heating, Pine floors, Aluminum roof and modern finishes throughout. The spacious main floor provides lots of space to entertain with a large living room (19'10X29ft) and a kitchen you can spend hours in with Island and spacious Dining area for the entire family to enjoy. With 3 spacious bedrooms upstairs including a large ensuite with walk-in glass shower and 2 additional bedrooms in the lower level, there is room for the whole family or the potential for multi generational living with a completely separate side entrance into the lower level. The basement features its own kitchen area, making it ideal as an in-law suite or guest space. Enjoy the cozy ambiance of three wood-burning fireplaces throughout the home, located in the kitchen, living room, and lower-level family room. Surrounded by nature and just steps to Georgian Bay and minutes to downtown Collingwood and area trails, this is a rare opportunity to own a peaceful retreat with all the conveniences of town nearby. Other bonus features include the large paved driveway, detached shop, sun room out back, private backyard and the furnace was replaced in 2021. This home is ready for you. (id:63008)
51 Norfolk Street
Waterford, Ontario
Welcome to 51 Norfolk St., Waterford. Whether starting out or downsizing, this 1266 Sq. Ft. semi-detached home is the perfect option! The perfect answer to having your own yard and your own home, at an affordable price. This is one of 3 remaining available units that are available on Norfolk St. These bungalow homes make living on one floor easy. From the covered front porch right to the back deck you will have all the comforts that a new home offers. Worried about noise from the attached neighbor?....Don't be! This custom home builder separates the units with a poured concrete wall for your added comfort and security. The open concept home has a large great room with gas fireplace and patio doors, adjacent to a dinette which flows right to the kitchen with custom cabinetry/quartz counters, under cabinet lighting, Island with seating, pot lights and more. A large primary bedroom has a walk through closet and 3 piece ensuite with tiled shower. The second bedroom can be used as a bedroom or a den and guests have access to the 4 pc main bath. Main floor laundry/mudroom is adjacent to the garage entry for your convenience. The unfinished basement has large windows and a rough in bath for your future development. Tankless water heater (owned), central air, forced air gas furnace, utility sink, sump pump and fiberglass shingles are just some of the features of this quality home. Construction is well underway. Call now! (taxes not yet assessed) Pictures are showing the progress, home under construction. (id:63008)
43 Norfolk Street
Waterford, Ontario
Welcome to 43 Norfolk St., Waterford. Whether starting out or downsizing, this 1266 Sq. Ft. semi-detached home is the perfect option! The perfect answer to having your own yard and your own home, at an affordable price. This is one of 3 remaining available units that are available on Norfolk St. These bungalow homes make living on one floor easy. From the covered front porch right to the back deck you will have all the comforts that a new home offers. Worried about noise from the attached neighbor?....Don't be! This custom home builder separates the units with a poured concrete wall for your added comfort and security. The open concept home has a large great room with patio doors, adjacent to a dinette which flows right to the kitchen with custom cabinetry/quartz counters, Island with seating, pot lights and more. A large primary bedroom has a walk through closet and 3 piece ensuite with tiled shower. The second bedroom can be used as a bedroom or a den and guests have access to the 4 pc main bath. Main floor laundry/mudroom is adjacent to the garage entry for your convenience. The unfinished basement has large windows and a rough in bath for your future development. Tankless water heater (owned), central air, forced air gas furnace, utility sink, sump pump and fiberglass shingles are just some of the features of this quality home. Construction has started but there is still time for some buyer choices. Call now! (taxes not yet assessed) photos of a similar model for demonstration purposes only (id:63008)
55 Norfolk Street
Waterford, Ontario
Welcome to 55 Norfolk St., Waterford. Whether starting out or downsizing, this 1266 Sq. Ft. semi-detached home is the perfect option! The perfect answer to having your own yard and your own home, at an affordable price. This is one of 3 remaining available units that are now available on Norfolk St. These bungalow homes make living on one floor easy. From the covered front porch right to the back deck you will have all the comforts that a new home offers. Worried about noise from the attached neighbor?....Don't be! This custom home builder separates the units with a poured concrete wall for your added comfort and security. The open concept home has a large great room with patio doors, adjacent to a dinette which flows right to the kitchen with custom cabinetry/quartz counters, Island with seating, pot lights and more. A large primary bedroom has a walk through closet and 3 piece ensuite with tiled shower. The second bedroom can be used as a bedroom or a den and guests have access to the 4 pc main bath. Main floor laundry/mudroom is adjacent to the garage entry for your convenience. The unfinished basement has large windows and a rough in bath for your future development. Tankless water heater (owned), central air, forced air gas furnace, utility sink, sump pump and fiberglass shingles are just some of the features of this quality home. Construction has started but there is still time for some buyer choices. Call now! (taxes not yet assessed) photos of a similar model for demonstration purposes only (id:63008)
202 St. David Street
West Perth, Ontario
Neat, tidy, and move-in ready, this 4-bedroom, 2-bath all-brick bungalow in Mitchell has been beautifully updated from top to bottom. The main floor features an open-concept layout with modern vinyl plank flooring (2022), a completely updated kitchen with custom cabinetry, quartz countertops, and a large island leading to patio doors and a fenced backyard with spacious deck. Both bathrooms have been tastefully renovated with custom cabinetry, hard-surface counters, and a marble-tile shower. The lower level has been fully finished right to the studs-re-insulated, rewired, and completed with a cozy family room, updated bathroom, and additional bedroom. Peace of mind comes easy with major upgrades already completed including a steel roof (2011), water softener, on-demand hot water heater, furnace, heat pump, and A/C (all 2022). Outside you'll appreciate the 12' x 20' shed for all your storage needs. A solid, stylish home in a family-friendly community, one block away from schools and arena - just minutes from Stratford, offering comfort, quality, and excellent value (id:63008)
72 Colborne Street
Goderich, Ontario
This stylish bed and breakfast in the heart of Goderich offers an exceptional opportunity to own a thriving hospitality property. Guests can unwind in any of the five beautifully appointed suites, while you enjoy your own comfortable and private living space. With 3,400 square feet on three levels to share, there is ample room for both business and pleasure. A large communal dining room easily hosts 10 for breakfast and could be used for meetings, paint nights, and workshops during the off season. In the owners' wing, your own private dining room gives you the same luxurious comfort with a walkout to the back deck. Owners can also relax and entertain in their own charming living room. A wireless doorbell system with 3 separate bells allows you to know quickly where to find your guests currently in need of attention. This private space has a well laid out kitchen with two washers and two dryers, two refrigerators, two ovens, a second sink and a large island. This is a room perfectly set up for preparing breakfast for large groups. Going up a back staircase from here takes you to a meticulous housekeeping section where all the supplies are kept and gives easy access to the 2nd floor. The entire property is immaculate and in order, perfectly setting off the century home touches like stained glass, oak floors, tall ceilings, gorgeous centre stairway and a lovely front porch. Guests can gather on this porch as well as a back deck, pergola and in the backyard. A shed offers secure storage for guests' recreational equipment when needed. The location, steps from the centre of town, is fantastic. Three minutes from the front door is a local farmers' market, an outdoor concert venue, shops, library and restaurants. In a short 15 minute walk you can be on the eastern shore of beautiful Lake Huron for a swim, ice cream or a sunset walk on the boardwalk. This is a very functional and workable B&B designed for maximum comfort for both owners and guests. (id:63008)
300 Blyth Road
North Huron, Ontario
This charming 3-bedroom, 1-bath home sits on an extra-deep lot almost an acre on the edge of the historic village of Blyth, Ontario and only 20 minutes to the lake. Surrounded by mature trees and finished with a forest-green board-and-batten exterior, it offers plenty of character and a sense of privacy. A standout feature of this property is the large 22 x 30 shop-perfect for hobbyists, woodworkers, or anyone in need of extra storage and workspace. Blyth itself is a vibrant community, home to the world-class Cowbell Brewery, the renowned Blyth Festival Theatre, and the popular G2G Rail Trail attracting visitors and offering plenty to explore just minutes from your front door. Call your realtor today! (id:63008)
53 George Street E
Huron East, Ontario
Welcome to this inviting 3-bedroom, 2-bathroom single-family home that combines comfort, practicality, and outdoor appeal. Inside, you'll find a functional layout filled with natural light, perfect for both relaxing and entertaining. Enjoy your morning coffee on the cozy front porch, and make the most of the expansive back deck, ideal for hosting friends or simply enjoying the large, fully fenced backyard. The fenced yard offers privacy, security, and space for pets, play, or gardening. The home also includes a convenient 1-car garage and a large driveway, providing ample parking and extra storage options. Whether you're a first-time buyer or simply seeking a place with indoor-outdoor living potential, this home is a must-see. Move-in ready and full of charm! (id:63008)
309 - 100 Bronte Road
Oakville, Ontario
Live in the Heart of Bronte Village, Oakville! Welcome to 100 Bronte Road - where lifestyle meets convenience, and the lake is literally steps away from your front door. Imagine walking out of your lobby and being 1, 2, 3 seconds away from the waterfront, surrounded by Oakville's most loved spots. Enjoy your morning coffee from not one, but three fantastic cafés, or grab dinner at Plank, one of the neighbourhood's most delicious local restaurants - right across the street. Craving something sweet? Flavour Fox ice cream is just at the end of the building. From a hair salon and barber to Farm Boy and Rexall, everything you need is within walking distance. You'll also find Sushi, Pur & Simple, and even a gas station steps away. If you love great food, lake views, and convenience - this is the place for you. You're minutes from major highways 403/407, and close to walk-in clinics, making daily life effortless. This spacious 1-bedroom suite offers over 700 sq. ft. of renovated living space, featuring modern finishes, an underground parking space, and a quiet building with friendly neighbours. While nearby rentals are listed for $3,000+, this is your opportunity to call one of Oakville's most premium lakefront locations home - for much less. Trust me, this one's a no-brainer. Once you experience Bronte Village living, you'll understand why people never want to leave. (id:63008)
11 George Street
Grimsby, Ontario
AWESOME WHOLE HOME IN GRIMSBY! BEAUTIFULLY RENOVATED + HUGE PRIVATE BACKYARD & ELECTRIC CAR CHARGING! Welcome to 11 George. Nestled at the base of the escarpment near Casablanca and Livingston, this sun-filled, fully detached side-split home is the perfect place to call home. Just minutes from great schools, shopping, the new Costco Power Centre, Grimsby-on-the-Lake, QEW, and the GO Station, it offers an ideal blend of accessibility and peaceful living in one of Grimsby's most desirable locations. Inside, the home features a renovated open-concept kitchen with an abundance of natural light, a spacious living and dining area, and tasteful modern finishes throughout. There are 3 generous bedrooms with large windows, providing bright and comfortable spaces to unwind or work from home. The fully finished lower level adds exceptional versatility to the home, featuring two spacious recreation rooms that can easily adapt to a variety of needs. Whether used as a comfortable home office, a private gym, or an inviting media and entertainment space, this area provides the flexibility today's households are looking for. Step outside to a massive private backyard oasis with a stamped-concrete patio, gazebo, and plenty of room to relax or play. The yard is well maintained and surrounded by mature trees, offering peace and privacy that are hard to find this close to town. Additional features include an attached garage with electric vehicle charger ready to go, an exposed aggregate concrete driveway, and 2 convenient walkouts to the backyard from both the kitchen and lower level. 11 George isn't a the type of home that comes up for lease often and has been owner occupied and loved. Located on a quiet, mature street with long-term neighbours and a strong sense of community, this well-kept home is ideal for those who value a calm, welcoming environment and take pride in where they live. (id:63008)
41 Foothills Lane
Stoney Creek, Ontario
Home Sweet Home. Family friendly neighbourhood close to the HWY & Confederation Go Station. Close proximity to the Winona Crossing shopping centre featuring Costco, LCBO and much more. Within walking distance to St Gabriel school, Daycare, Winona Park and a short drive to the Fifty Point Conservation area. Welcome to Foothills of Winona, this immaculate semi-detached home offers 3 bedrooms 2.5 baths with high end finished throughout. Upgraded cabinetry, pot lights galore, upgraded hardwood flooring & stairs, high end lighting, custom blinds with remotes, newly fenced and much more. This home shows AAA+ (id:63008)
2170 Bromsgrove Road Unit# 175
Mississauga, Ontario
Spacious, move in ready, amazing location, and great value! This could be the one for you!! 3 bedroom 2 bathroom townhome with 1 car parking in the garage (#75B), plenty of visitor parking at the back, and a very short walk to Clarkson GO station for direct access to downtown Toronto at Union Station. Featuring a front patio, and also a large back balcony! The home has a lot of natural light, welcoming foyer, very nice front bonus room as an office, living space, or convert into a 4th bedroom. Very large living room, beautiful eat in kitchener with plenty of counter space as well. You will love this nice big pantry! Also on this floor is a conveniently placed bathroom. Upstairs, 3 very spacious bedrooms, second floor laundry room, and a full second bathroom. This primary bedroom stands out as it is very large and has a nice walk in closet with ensuite bathroom access. The home is move in ready and the location is family friendly and fantastic! Book your showing ASAP to ensure you do not miss out! **See video for full tour!** (id:63008)
60 Champlain Avenue
Hamilton, Ontario
Suitable for Extended Family or Two Families!!! Upgraded 3+2 Bdrms 2 Full baths (Basement legal unit is rented separately). Warm and welcoming solid brick bungalow in a family-friendly neighborhood on a very quiet street! Open concept kitchen and living room. Tankless HWT will not let you down if you like to take hot shower without having to worry about hot water running out. Private front entrance. Fenced, sun-drenched rear yard is perfect for children or pets. Newly added concrete patio, sunning pad, and pergola make this a wonderful retreat. Recently Finished Legal Lower Unit with 2 Bedrooms, 1 Full Bathroom, Breakfast Area combined with Living Room. Welcoming, Bright and Modern Lower Unit. Better in Price, Upgrades, Condition, Usefulness and Space than a unit in a rental high-rise building. Everything you need for quiet and comfortable life as a Tenant you are going to find it here.2 Parking Spots on Driveway + 1 Inside Oversized Garage , Perfect for Entertainment Backyard.Close to all amenities, including parks, schools, shopping, highway access, and Confederation GO Station. (id:63008)
215 Dundas Street E Unit# 9
Waterdown, Ontario
Beautifully Upgraded Townhome in the Heart of Historic WaterdownWelcome to this stunning, Branthaven-built townhome offering 1880 sq ft of thoughtfully designed living space, nestled in the charming and historic community of Waterdown.This spacious home features 4 generously sized bedrooms, including a main floor bedroom with a private 4-piece ensuiteperfect for guests, in-laws, or older children. Enjoy 3.5 modern bathrooms, including two ensuites for added convenience.The bright and open-concept main floor boasts 9-foot ceilings and hardwood flooring, creating a warm and inviting atmosphere. The gourmet kitchen is a chefs dream, complete with stainless steel appliances, backsplash, large pantry, island seating for four, and pot lights throughout.Ideal for entertaining, the home offers a spacious deck and a cozy family room equipped with a built-in projector, screen, and surround sound speakersperfect for movie nights or game days.Upstairs, the primary suite features a walk-in closet, an additional closet, and a 3-piece ensuite with a large glass shower. The third-floor laundry room adds convenience to your daily routine, while the third and fourth bedrooms include double closets and share a full 4-piece bathroom.Additional highlights include an integrated lighting and audio system, a double-car garage, and a double drivewayoffering parking for up to 4 vehicles.Located just minutes from downtown Waterdown, youll enjoy easy access to boutique shops, restaurants, parks, schools, sports fields, and scenic Escarpment trails for hiking and biking. (id:63008)
25555 Maple Beach Road
Brock, Ontario
Pride of ownership shines throughout this beautifully maintained, carpet-free 3-bedroom, 2.5-bath home offering 1,500 sq ft of comfortable living space. Thoughtfully upgraded with LED pot lights, an HRV fresh air system, and a whole-home water filtration setup with sediment, iron, and softener filters. The bright, open-concept main floor features engineered hardwood, a cozy electric fireplace in the living room, and a centre-island kitchen perfect for casual meals or entertaining. A double door pantry provides great storage, and the large front porch adds welcoming curb appeal. Upstairs, the spacious primary bedroom includes its own ensuite, plus sunset views over the lake right from your window. Additional bedrooms offer ensuite privilege. The unfinished basement is a blank canvas, ready for your personal touch—home office, gym, or recreation room. Outside, enjoy a backyard patio with outdoor pot lights and space to relax. The attached garage and double-wide driveway fit up to 4 cars, making parking effortless. Located on a quiet road for added peace and privacy, this move-in-ready home is the perfect blend of comfort, style, and value. (id:63008)
395 Dundas Street W Unit# 331
Oakville, Ontario
Modern Condo Apartment With Abundant Natural Light. Featuring An Open Concept Layout, This Unit Includes 1 Bedroom and 1 Bathroom. The Spacious Living Area Showcases High-End Finishes, Vinyl Flooring, And A 9' Ceiling. The Kitchen Is Equipped With Sleek Stainless Steel Appliances And A Kitchen Island Topped With Quartz Countertops. Step Out Onto The52 Sq. Ft. Balcony For A Breath Of Fresh Air. Ideally Situated Near Highways 407 And 403, Go Transit, And Regional Bus Stops. Just A Short Walk To Various Shopping And Dining Options And Close To The Best Schools In The Area. (id:63008)
143 Grant Avenue Unit# 1
Hamilton, Ontario
Welcome home to this fully refinished duplex, thoughtfully designed with modern style and high-end finishes throughout. This bright one-floor unit with private entrances offers over 9ft ceilings, recessed lighting, and a spacious open-concept layout. The sleek kitchen flows seamlessly into the living area, creating the perfect space for entertaining or relaxing at home. Featuring two bedrooms, a 4-piece bath, and in-suite laundry, it’s ideal for young professionals seeking comfort and convenience. Enjoy a shared backyard perfect for a small BBQ, with plenty of street parking available. All just minutes to shops, restaurants, transit, and everyday amenities. (id:63008)
40 & 42 Robinson Street
Simcoe, Ontario
Investors and Entrepreneur this is your calling! A fully VACANT building offer an extremely spacious 2 bedroom apartment above with HIGH ceilings and massive living room, onsite laundry, private rear secondary entrance patio area & garage. The retail space is currently partially divided with a walkthrough between the two store fronts, but could easily be closed in to create 2 shops again. Investors could fill it with tenants! Entrepreneur live upstairs and run a shop out of the retail space. The CBD zoning allows for a vast opportunity! Updates include; newer roof, hot water heater (owned 2025), furnace (2023), some electrical, rear stairs, apartment. Whether you are looking for financial freedom with an investment portfolio or looking to start your dream it's time to check out 40 & 42 Robinson (id:63008)
85 Head Street N
Simcoe, Ontario
A brick bungalow? Check! 3 Bedrooms? Check! Garage/Workshop? Check! Affordable? Check! It's time to CHECKMATE this home and make it yours! Come add your personal touches and upgrades to a large backyard lot in Simcoe. Close to downtown and yet away from the busier streets. This 3 Bed 1 Bath is primed and ready for some updating to provide the next family a lifetime of memories. Maybe you are looking to roll doubles and move passed GO! Add another house to your portfolio and collect rent from the other players! Potentially upgrade the house to a duplex with the R2 Zoning and collect twice! Hitting the market after over 60 years this home needs a new family! Time to book a showing and capture this opportunity. (id:63008)
42 Urbane Boulevard
Kitchener, Ontario
MOVE-IN READY! 2 YEARS FREE CONDO FEE!! $0 development charges. $0 Occupancy Fees. The ISLA - ENERGY STAR BUILT BY ACTIVA Stacked Townhouse with 2 bedrooms, 2.5 baths, Open Concept Kitchen & Great Room with Duradeck balcony with aluminum and glass railing. OVER $14,000 IN FREE UPGRADES included. Some of the features include quartz counter tops in the kitchen, 5 APPLIANCES, Primary Bedroom with an ensuite bathroom and exterior walkout terrace, second bedroom and another full bathroom, Laminate flooring throughout the main floor, Ceramic tile in bathrooms and foyer, 1GB internet with Rogers in a condo fee and so much more. Perfect location close to Hwy 8, the Sunrise Centre and Boardwalk. With many walking trails this new neighborhood will have a perfect balance of suburban life nestled with mature forest. ADDITIONAL PARKING is available for purchase for a limited time of $20,000 + HST. (id:63008)
63 Florence Street W
Huntsville, Ontario
Charming and well maintained 3 + 1 bedroom 2 bath detached in-town home offering a great mix of comfort and convenience. Enjoy the spacious walk-out deck with ramp overlooking a fully fenced backyard - perfect for entertaining or relaxing outdoors. Inside, you'll find beautiful oak hardwood floors, a gas fireplace, and main floor laundry for added ease. The kitchen features a gas stove and is both functional and inviting. Updates include windows and doors replaced within the last 6 years. Additional highlights; gas BBQ hookup, potential for an in-law suite (basement also has separate laundry facilities), and located just minutes from Avery Beach, boat launch and town amenities. A fantastic opportunity for families, retirees, or investors! Basement is unfinished with the potential for a 4th bedroom and 2nd bathroom. (id:63008)
34 Ontario Street
Stratford, Ontario
Charming Downtown Stratford Living - Two Apartments for Lease. Enjoy the charming living experience and unmatched convenience of Stratford's vibrant downtown core. These well-detailed 2-bedroom, 1-bath apartments are located on the second floor of a classic character building, offering inviting spaces that blend heritage charm with modern comfort. Enjoy the ease of being just steps from Stratford's finest shops, cafés, and restaurants. Rent: $1,895/month, heat included, tenant pays hydro. Unit 2: Available December 1Unit 4: Available January 1 (id:63008)

