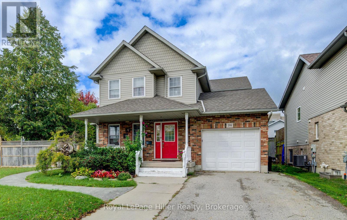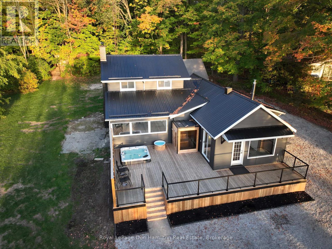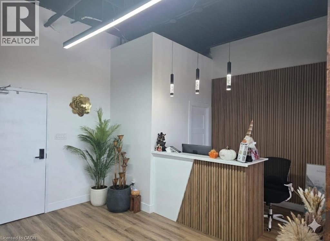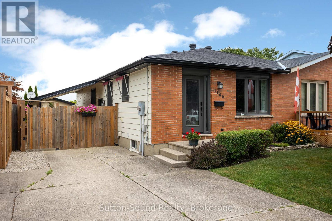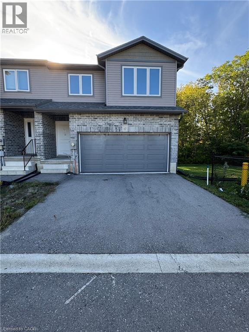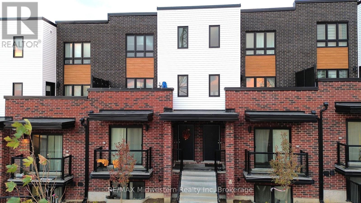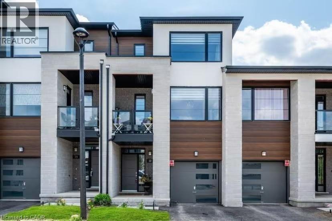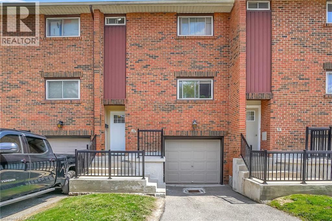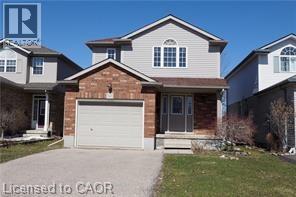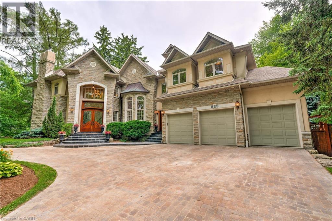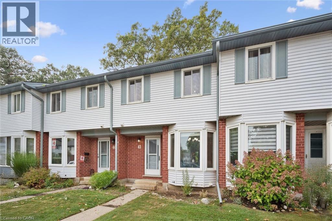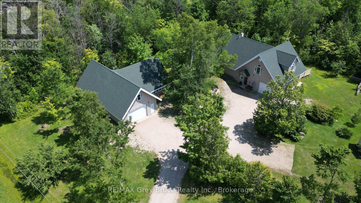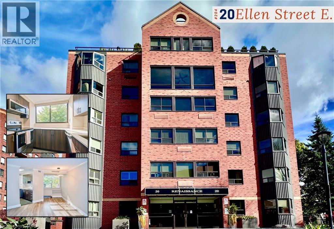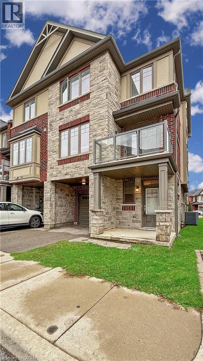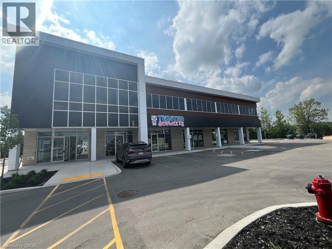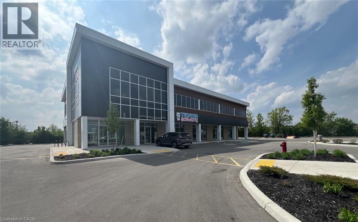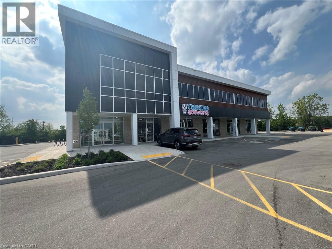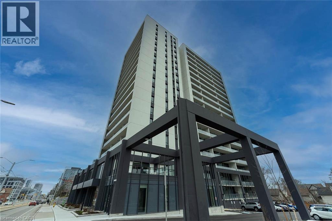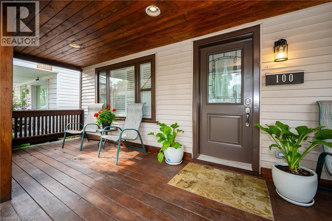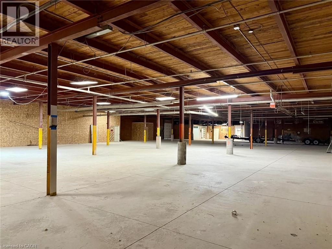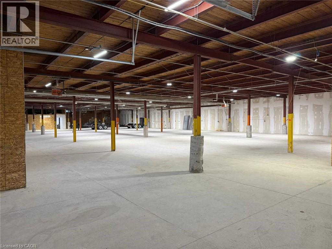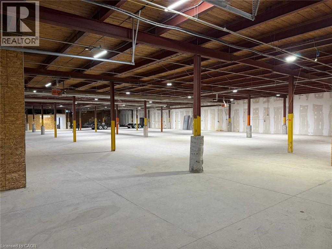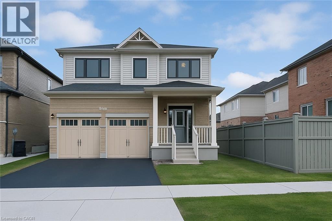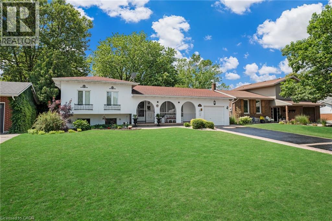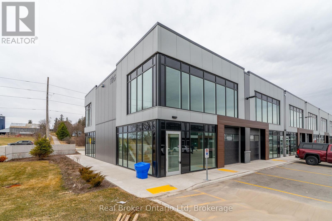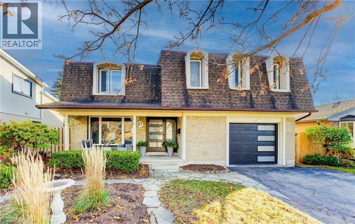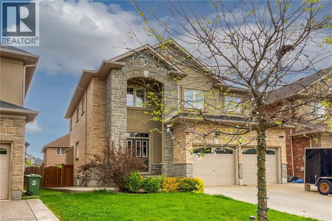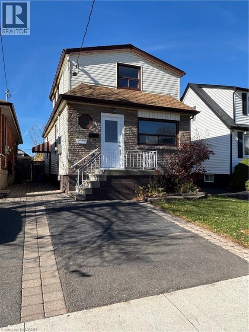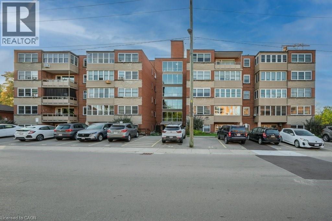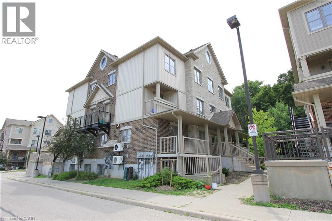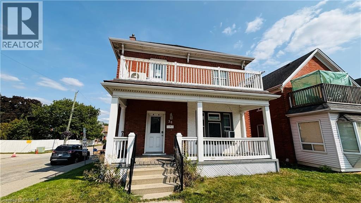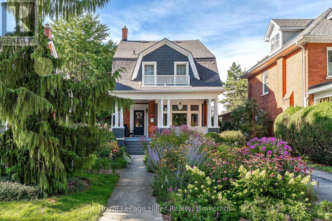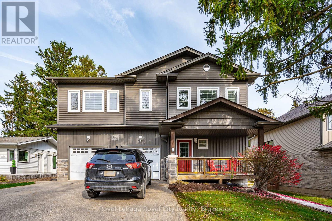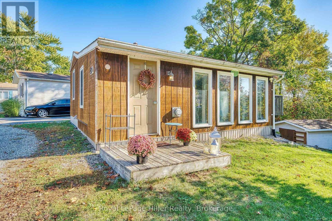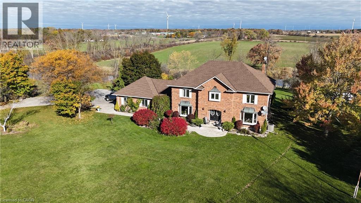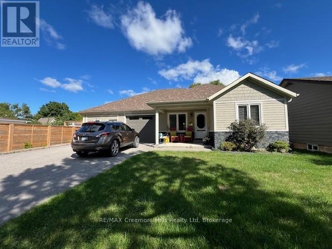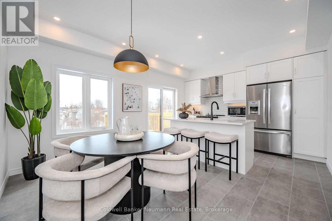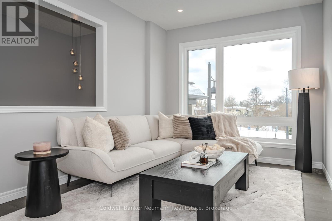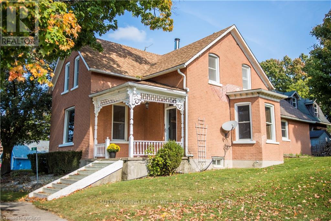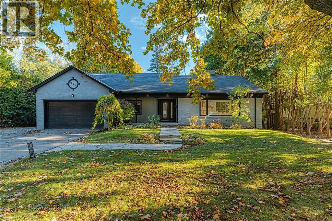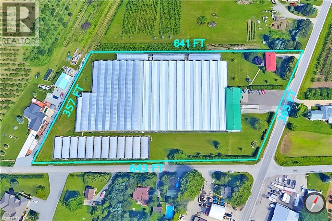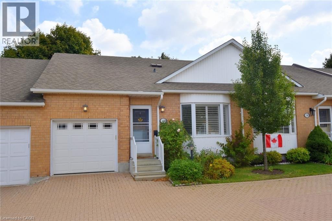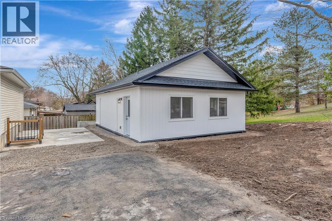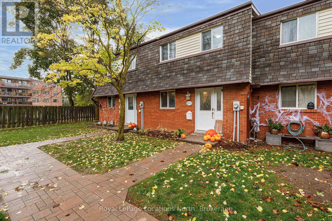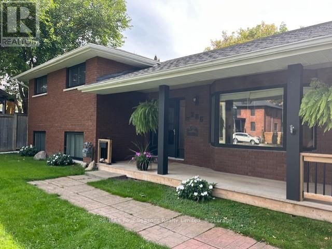34 Eagle Drive
Stratford, Ontario
Welcome to this spacious and versatile 4-bedroom, 4-bathroom two-story home, ideally situated on a large corner lot just minutes from the Golf & Country Club and Festival Theatre! Step onto the charming covered front porch and into a generous foyer featuring French doors that open to a private home office. The main floor offers a bright, open-concept kitchen and dining area with direct access to a fully fenced yard and beautifully stamped concrete patio perfect for entertaining or relaxing outdoors. A large living room with a cozy gas fireplace and a convenient main floor bathroom complete the main level. Upstairs, you'll find a spacious primary suite with a walk-in closet and private 4-piece ensuite, along with two additional bedrooms and another full 4-piece bathroom. The finished basement has a separate entrance, Rec-room, a gas fireplace, bedroom, and a 3-piece bath. This is a fantastic home in a sought-after location close to amenities, recreation, and community events. Don't miss this opportunity, contact your REALTOR today to book a private showing! (id:63008)
144 Lake Dalrymple Road
Kawartha Lakes, Ontario
Escape to your own slice of paradise on beautiful Lake Dalrymple, one of the most sought-after lakes in the Kawarthas. This charming four-season home offers the perfect blend of modern comfort and serene lakeside living - ideal as a year-round residence or your dream cottage retreat. Step inside to find a bright and welcoming sunroom with expansive windows that frame breathtaking lake views, creating the perfect spot to enjoy your morning coffee and evening sunset. The open-concept living and dining area flows seamlessly into a modern, well-appointed kitchen, making it easy to entertain family and friends. The main floor also features a bonus room, filling the space with natural light and offering a front-row seat to the water. The primary bedroom includes its own 3-piece ensuite and a cozy fireplace, providing a peaceful haven after a day on the lake. Upstairs, you'll find two additional spacious bedrooms and a 4-piece bathroom, perfect for hosting guests or family getaways. Step outside and experience true lakeside living - relax on the expansive western red cedar deck overlooking the water, complete with a hot tub, cold plunge, and your very own sauna, creating a private spa-like retreat right at home. Spend the afternoon fishing or boating from your private dock, or unwind by the lakeside sitting area as the sun sets across the water. This is more than a property - its a lifestyle. Book your private showing today! (id:63008)
450 Hespeler Road Unit# 219
Cambridge, Ontario
Finished and Leased. Investor Dream Unit. A 1,022 sq. ft. leased office unit is now available in Cambridge's bustling business district, minutes away from Highway 401. Perfect for professionals in Law, Accounting & Finance, Insurance, etc. Situated within a high-traffic area ensures excellent visibility and exposure. Client reach will not be an hassel. Conveniently close to Cambridge Mall and at the heart of the commercial corridor, this is a prime opportunity for businesses. Don’t miss out! (id:63008)
1160 12th Street E
Owen Sound, Ontario
This Semi-Detached Bungalow Packs a Punch! A Must See to Appreciate Inside and Out with PRISTINE and PROFESSIONAL Updates Throughout. Upon entering this High Functioning Home, you are welcomed with Beautiful Hardwood flooring as well as a Bright Kitchen host to Granite Counter Tops, Granite Sink and Sit At Island open to the Dining Area. Three Generous Bedrooms with much Closet space as well a Luxurious Primary Bath with Rain Shower complete the Main Floor. The Lower Level boasts a spacious Family Room with Gas Fireplace, a Fourth Bedroom, 3 Piece Bath as well as a large utility room with Laundry offering considerable storage space. The Extremely well-manicured exterior offers a quaint and private seasonal Outdoor Living Area which easily transforms back to a carport in the winter months, Fully Fenced Rear Yard with 10 X 10 Shed, Raised Vegetable Garden all accented with Tidy Cut Flagstone Pathways and Fire Pit. Walking Distance to ALL East side Amenities including Shopping, Regional Rec Centre, Georgian College and Hospital. All Appliances 2022, 50 Year Shingles 2021, Facia/Soffit/Eavestrough 2023, Primary Bath w/ Rain Shower 2021, Durnins Kitchen 2021, New Vandolder Windows Throughout 2022, Straussberger Doors 2021, Central Air 2023, Gas Fireplace 2023. This property exhibits QUALITY THROUGHOUT for the Discerning Purchaser. (id:63008)
61 Vienna Road Unit# 17
Tillsonburg, Ontario
meets nature in this stylish 2021-built common-element townhouse. Backing onto greenspace with a private lookout patio off the kitchen, you’re just steps from scenic trails and the nearby conservation area. Inside, the open-concept main floor is perfect for entertaining, featuring a spacious kitchen with stainless steel appliances, a large island, and an inviting dining area. Upstairs offers three well-sized bedrooms, including a bright and spacious primary retreat. The attached double-car garage adds convenience and plenty of storage. A beautiful blend of modern design, functionality, and a touch of nature ready to welcome you home. (id:63008)
352 Stephanie Drive
Guelph, Ontario
Beautifully updated home offering exceptional curb appeal with a neutral cream brick exterior, modern front door, concrete driveway, and double car garage. Inside, you'll find a spacious layout designed for both everyday living and entertaining. The heart of the home is the chef-inspired kitchen, fully upgraded in 2024, featuring a side-by-side refrigerator and freezer, six-burner gas stove with pot filler, built-in microwave, quartz countertops and backsplash. The main floor has beautiful engineered hardwood and ceramic flooring throughout, the striking wood staircase with glass railing, also updated in 2024, sets a modern tone. Convenient main floor laundry with a gas dryer adds everyday functionality. Upstairs, retreat to the oversized primary suite complete with a walk-in closet and spacious ensuite bath. Generously sized bedrooms and bathrooms provide comfort for the whole family. The fully finished basement extends your living space with endless possibilities for a future home theatre, gym, office, or play area. Step outside to your private backyard oasis! Enjoy a stamped concrete patio, a deck with privacy wall (2023), a hydro pool, gas line for barbecue and future fire pit, and a fully fenced yard (2020). The roof was replaced in 2019, offering peace of mind for years to come. This home blends timeless charm with modern updates-truly a must see! (id:63008)
35 - 287 Chapel Hill Drive
Kitchener, Ontario
Welcome to this stunning 2-bedroom condo offering over 1,200 square feet of modern living space in Kitchener's desirable southwest end. Built less than 5 years ago, this home combines contemporary design with a thoughtful layout that flows effortlessly from room to room. The spacious open-concept living and dining area is perfect for entertaining or relaxing, while the bright kitchen opens onto a large private balcony-an ideal spot to enjoy your morning coffee or unwind at the end of the day. The primary bedroom features a stylish 3-piece ensuite and plenty of closet space, and the second bedroom offers flexibility for guests, an office, or a hobby room. With modern finishes, ample natural light, and a location close to parks, shopping, and transit, this condo offers the perfect blend of comfort and convenience. (id:63008)
350 River Road Unit# 22
Cambridge, Ontario
Exquisite townhouse built by Reid Heritage homes in the sought-after Brook Village of Cambridge located Steps to Speed River and Hespler Village with charming restaurants, Shops, markets & local Breweries. This sun drenched Indigo model has it all Fully upgraded kitchen with high end backsplash , tall upgraded cabinets , pull out garbage bins, soft close doors. 10 ft Center Island, Granite Countertops, stainless steel appliances, pot lights and under cabinet lighting, extra deep pantry and custom blinds. A Nook ideal for remote work. Luxury Vinyl Plank Flooring Throughout and stained oak stairs. An Entertainers delight. Relax on your covered balcony or unwind in your backyard. 3 Bedrooms, 3 Bathrooms with Granite Countertops with the Primary having Contemporary Glass-Enclosed Shower and powder room with upgraded cabinet. Close-By Trails, Forbes Park and The Mill Pond Trail To Ellacott.. Mins To The 401. Ideal For Commuter, Investor Or First-Time Home Buyer. A must see! (id:63008)
201 Silvercreek Parkway N Unit# 10
Guelph, Ontario
Welcome to 10-201 Silvercreek Pkwy! This well-maintained 3-bed, 2-bath condo townhouse is located in one of Guelph’s most desirable neighbourhoods — perfect for first-time buyers, young professionals, or small families. Featuring a bright kitchen with soft-close cabinetry, backsplash, and ample counter space, open-concept living/dining with hardwood floors, and a fully fenced backyard with private patio. Upstairs offers 3 spacious bedrooms and an updated 4-pc bath (2023). Recent updates include mini-split HVAC (2024), water heater (2025), and roof (2025). Fully finished basement adds extra living space. Move-in ready — don’t miss it! (id:63008)
545 Chesapeake Crescent
Waterloo, Ontario
Don’t miss out this great opportunity, it won’t last. well maintained, single detached home, located at desirable East Bridge, on a premium, private lot. Family friendly neighbourhood. Over 2000 sqft. of living space. Close to Conestoga mall, shopping centers, public transportation, Schools, Highway 85, minutes to the university of Waterloo/ Laurier. Finished top to bottom. Main floor with welcoming entry, great size open concept, dining room with hardwood flooring. Spacious kitchen and dinette area leads to deep fenced private back yard. Second floor with 3 good size bedrooms. All Appliances are included (fridge, stove, dishwasher, washer, dryer, microwave). A/C and water softener). No Pets and no smoking allowed. Finished rec room in the basement with full bath. Professionally installed high quality laminate and sub-floor. Tenant is responsible for their own insurance, Snow removal, grass mowing and all utilities (Hot water tank rental, gas, hydro, water) (id:63008)
106 Appleby Place
Burlington, Ontario
Welcome to this exceptional luxury estate in Shoreacres, steps from the lake - offering over 9,000 sqft of beautifully designed living space.Custom built with impressive curb appeal and meticulous attention to detail. Grand entrance and main staircase welcome you to this thoughtfully designed home that blends relaxed elegance w/timeless design through layered millwork and a purposeful layout. The formal living features coffered ceilings, gas fireplace and double sided aquarium. The grand dining room provides ample space for large family gatherings. A sun soaked kitchen opens into a bright sunroom and walkout to the backyard- ideal for morning coffee or hosting poolside gatherings. Chef’s kitchen features a large island, gas cooktop, double wall ovens, oversized fridge, pantry and a built-in bar area with sink. The utility wing is tucked away w/mudroom, garage access, secondary stairs and additional rear yard access. The south facing primary retreat has lake views, gas fireplace,generous walk-in and a spa ensuite. Four additional well-appointed bedrooms enjoy their own private ensuite. The fifth bedroom also features its own rec room with second laundry and sink - perfect for a dedicated in-law or nanny suite. The nearly 3,100 sqft finished basement includes a bedroom with ensuite, bar, wine cellar, theatre room, gym, and ample space for entertaining.The professionally landscaped rear yard features multiple flagstone seating areas, a full size heated salt water pool with automatic cover, outdoor kitchen/ BBQ station, and covered cabana with gas fireplace, all bundled in a Muskoka-like tranquil setting. Elegant, timeless, and serene—this is a rare opportunity to live steps from the lakein one of Burlington’s most coveted neighbourhoods. Luxury Certified. (id:63008)
219 Kingswood Drive Unit# 41
Kitchener, Ontario
Welcome to this inviting & AFFORDABLE 3-bedroom, 2-bath home. Enjoy peaceful mornings or relaxed evenings on the spacious deck overlooking a PRIVATE, TREE LINED backdrop, the perfect spot to unwind or entertain. Inside, the bright, eat-in kitchen features a stylish tile backsplash & includes all major appliances (fridge, stove, & dishwasher). The main floor also offers a powder room for everyday convenience. Upstairs, three comfortable bedrooms provide plenty of space for family, guests, or a home office. You'll appreciate the exclusive parking spot directly in front of the home. Recent updates include a HEAT PUMP for efficient year-round comfort, supported by a cozy gas fireplace & electric baseboard backup for those extremely chilly days. Condo fees remain affordable & include water, windows, roof, & doors, giving you added peace of mind. Located just minutes from shopping, restaurants, schools, parks, trails, & major highways, this home offers the perfect balance of comfort, convenience, & a beautiful natural setting. (id:63008)
20 Maple Drive
Northern Bruce Peninsula, Ontario
Welcome to 20 Maple Drive in Miller Lake! This lovely and immaculate custom built home is situated on a large lot measuring 166 feet wide x 196 feet deep. Home was built by the original owner & retiring contractor & boasts of character and charm throughout. Inside the home on the main floor, you'll find a uniquely designed open concept with a living area, dining, and kitchen. The kitchen has an island counter with plenty of storage. If you enjoy baking, preparing meals and entertaining guests, you'll appreciate the large gourmet cook stove in the kitchen! The living area has a high efficiency woodstove insert that will keep you warm and toasty on those frosty winter days. There is also a bedroom, a three piece bathroom, laundry closet, & an enclosed sunporch/room. The second level has the primary bedroom, a four piece bathroom, and reading nook/study. There is also an open loft that serves as extra sleepovers, office space and or exercise area. Vaulted ceilings. Beautiful wood floors throughout and with in-floor heat. There is an attached garage with in-floor heating that also serves as additional entertainment space. The owners have used it for family and friends' gatherings. A second building has both an additional 24 X 48 garage with a 2-piece bathroom. There are 3 rooms above the garage that are heated and insulated, and have been used as bedrooms. There is also a 24 x 20 workshop in this second building. It has underfloor heating, and ample power for woodworking machinery. At the end of the day, enjoy a relaxing soak in the hot tub! Property is nicely landscaped. Home shows very well and has been meticulously cared for. Property is located on a year round paved municipal road. Rural services are available such as garbage and recycling pickup. Roads are plowed during winter time. Centrally located between Lion's Head and Tobermory for grocery shopping & other amenities. There is a good public access to Miller Lake just a short distance away. Taxes: $3897.00. (id:63008)
20 Ellen Street E Unit# 204
Kitchener, Ontario
WOW! This beautifully renovated 1-bedroom, 1-bathroom unit blends comfort, style, and convenience, offering a move-in ready space perfect for professionals, couples, or anyone seeking a hassle-free living experience. Featuring brand-new finishes throughout, this unit provides a clean contemporary atmosphere enhanced by thoughtful upgrades and impressive building amenities. Step into a bright and open layout with all new appliances, including an in-unit washer and dryer for maximum convenience. The kitchen also includes reverse-osmosis filtered drinking water and a water softener, offering high-quality water directly from your tap. The bedroom features a spacious walk-in closet, ideal for organized storage. Temperature control is a breeze, with AC and heating unit upgrades scheduled for July 2025, ensuring comfort year-round. The unit is unfurnished, providing a blank canvas for your personal style. For those who drive, secure underground parking is available for just $50/month, keeping your vehicle protected through every season. Residents of this building enjoy fantastic amenities, including: Secured entry, Mail conveniently located inside the building, Two elevators, Outdoor patio space, BBQ area, Fitness gym, Sauna, Locker room, Visitor parking Located in a well-managed building, this unit offers the perfect balance of modern upgrades and convenient extras. Enjoy peaceful private living while still being only minutes from local amenities, transit options, and daily essentials. (id:63008)
92 Baggs Crescent
Cambridge, Ontario
The perfect layout for family life and entertaining! This beautiful Cambridge home features a spacious eat-in kitchen that flows seamlessly into the family room. Both spaces offer direct access to a large, private deck and backyard — making indoor/outdoor living a breeze. Picture hosting BBQs, watching the kids play, and relaxing in your own private yard. Plus a separate formal dining room. From the moment you walk in, you’ll notice the thoughtful layout — a large front closet for shoes and coats, a convenient 2-piece bathroom, and inside entry from the single-car garage. Upstairs, the primary bedroom is your retreat, complete with a walk-in closet, soaker tub, and separate shower. The two additional bedrooms share a connecting bathroom, and the second-floor laundry makes life that much easier. Enjoy peace of mind with a new roof (2020), upgraded A/C (2022), patio door and rear windows (2022), plus new vinyl and aluminum board-and-batten detailing on the back northwest corner (2022). Located just minutes from Hwy 401 & Townline, this home is ideal for commuters and close to schools, shopping, golf courses, parks, arenas, grocery stores, and the mall — everything you need right at your fingertips. Don’t miss this one — it truly has it all! (id:63008)
14 Whaley Lane
Ancaster, Ontario
Welcome to this beautiful 3-bedroom, 2-bath end-unit townhouse in a prime Ancaster location! Enjoy easy access to the highway while living in a quiet, family-friendly neighbourhood. The home features 9-foot ceilings and a versatile main floor space that can be used as a home office, playroom, or even a convenient home gym. The kitchen is bright and modern, with quartz countertops, stainless steel appliances, a breakfast bar, and a dining area that opens to a cozy balcony, perfect for morning coffee or evening relaxation. Hardwood floors run through the main and second levels, while the carpeted third floor adds comfort and warmth to the bedrooms. *****Photos are from when the home was newly built. The property is currently equipped with all appliances. As the home is tenant-occupied, updated photos are not available at this time. (id:63008)
454 Hespeler Road Unit# 204
Cambridge, Ontario
2ND FLOOR OFFICE SPACE ON BUZZING HESPELER ROAD! Unit 204-454 Hespeler Rd is located in the Preston building of this new development. Offering over 1034sqft, ample glass windows, a rough-in for future water, 100amps plus shared parking. With C4 zoning, this is the ideal space for professional offices such as real estate, law, accounting, mortgage, consulting, employment, travel, IT specialist, insurance and much more! Just South of the 401, you are steps from transportation and every amenity. Don’t miss out on this rare location – Cambridge Gateway Centre. Immediate occupancy, shell unit that you can build to your desired use. (id:63008)
454 Hespeler Road Unit# 203-204
Cambridge, Ontario
TWO 2ND FLOOR OFFICE SPACES ON BUZZING HESPELER ROAD! Units 203 & 204-454 Hespeler Rd are located in the Preston building of this new development. Offering over 1800sqft combined, ample glass windows, a rough-in for future water, 100amps per unit plus shared parking. With C4 zoning, this is the ideal space for professional offices such as real estate, law, accounting, mortgage, consulting, employment, travel, IT specialist, insurance and much more! Just South of the 401, you are steps from transportation and every amenity. Don’t miss out on this rare location – Cambridge Gateway Centre. Immediate occupancy, shell unit that you can build to your desired use. (id:63008)
454 Hespeler Road Unit# 203
Cambridge, Ontario
2ND FLOOR OFFICE SPACE ON BUZZING HESPELER ROAD! Unit 203-454 Hespeler Rd is located in the Preston building of this new development. Offering over 845sqft, ample glass windows, a rough-in for future water, 100amps plus shared parking. With C4 zoning, this is the ideal space for professional offices such as real estate, law, accounting, mortgage, consulting, employment, travel, IT specialist, insurance, and much more! Just South of the 401, you are steps from transportation and every amenity. Don’t miss out on this rare location – Cambridge Gateway Centre. Immediate occupancy, shell unit that you can build to your desired use. (id:63008)
741 King Street W Unit# 301
Kitchener, Ontario
OFFERING A BUYER REBATE* Walking distance to the new upcoming Transit Hub, offering two-way all day GO Train service to Union Station Toronto. Perfect for the professional working in the city or a safe place for your kids to call home while they attend university. Suite #301 in The Bright, is the only 2 bedroom suite on the 3rd floor. This unique, high-end corner suite promises to offer a fresh and contemporary living environment, with a sleek European-style design. The ORI+ suite is truly rare, boasting 733 sqft of indoor living space, offering 2 bedrooms with generously-sized closet systems that act as functional storage space to help you stay organized, the large bathroom features controlled heated floors- 12” x 24” high-end heated porcelain floor tiles, and a generous walk-in shower with tempered glass. Enjoy the outdoors on your exclusive 353 sqft. private outdoor terrace, perfect for entertaining friends and family! Fully upgraded kitchen, includes Quartz countertops and modern, European-inspired kitchen cabinetry with integrated European appliances (AEG). Heat and Bell High Speed Internet comes included in the condo fee! Enjoy the convenience of the latest smart in-home technology. The unit offers keyless entry, and equipped with a unique smart home display which controls your; lighting, temperature and security system. Enjoy the advantages and convenience of condo life. Extra onsite amenities include bike storage, The “Hygge” lounge featuring a library, café and fireplace seating areas. An outdoor Terrace with two saunas, grand communal table, lounge area, BBQs and outdoor kitchen/bar. Close to all the modern shops, eclectic restaurants and much more! Located on the LRT line, situated between Google and Grand River Hospital. Steps to Kitchener's Innovation District, minutes to Uptown Waterloo. Right across the street from the grocery store and walking distance to Catalyst137 and Belmont Village. This is the epitome of care free condo living in the city. (id:63008)
100 Munn Street Unit# 1
Hamilton, Ontario
Located in a quiet desirable neighbourhood - walking distance to hospital, parks, the mountain brow, concession street shops, restaurants, LCBO, Beer store, drug stores, transit and more. Easy access to the Sherman cut, Kennilworth access and the LINC. This 2 bedroom unit features a beautiful covered porch, a sky light, large windows, high ceilings. Each unit has its own water meter, hot water tank and heating/cooling system. Tenant pays their own utilities (water, hydro and gas). In suite laundry. Upgrades: Fridge(Oct 2025), stove summer 2024, washer & dryer fall 202, some flooring 2025. Additional $50/mth for 1 private parking spot. (id:63008)
5900 Thorold Stone Road Unit# 6a
Niagara Falls, Ontario
Welcome to the Switchyard, a versatile industrial address in the heart of Niagara Falls, where business meets efficiency. Unit 6A offers approximately 6,000 square feet of bright, practical space featuring a mix of well-finished offices and clean, open warehouse. Ideal for light manufacturing, warehousing, service trades, or distribution, this unit combines functionality with comfort and accessibility. The front office area has been thoughtfully built out with a reception, private offices, and meeting space, all ready for immediate occupancy. Behind the office, a warehouse with 12-foot clear height provides excellent storage and production flexibility. One drive-in door ensures smooth flow of goods and equipment, while generous on-site parking accommodates both staff and visitors. Located just minutes from QEW access, Highway 420, and the U.S. border, 5900 Thorold Stone Road positions your business at a strategic Niagara hub. The property is rail-adjacent, offering potential connectivity for logistics-oriented users, and the expansive yard supports 20+ surface parking spots with ample turning radius for cube vans and straight trucks. The building features a full sprinkler system, LED lighting, and upgraded mechanicals. Zoning permits a wide range of industrial and commercial uses - from warehousing and light fabrication to automotive, construction supply, or e-commerce fulfillment. The landlord is proactive and professional, with generous inducements and flexible terms available for qualified tenants. Adjacent units 6B and 6C are also being demised and can be combined to provide up to 12,000 square feet total for users requiring more space. Whether you're a regional operator looking to establish a Niagara branch or a local business ready to grow, Unit 6A delivers a rare combination of affordability, accessibility, and quality space in a tightly held industrial market. (id:63008)
5900 Thorold Stone Road Unit# 6c
Niagara Falls, Ontario
Bright, functional warehouse space with direct drive-in access at the Switchyard. Unit 6C offers approximately 3,200 square feet of clean, open industrial space in a professionally managed complex at 5900 Thorold Stone Road, Niagara Falls. This unit is currently 100 percent warehouse, providing clear-span space with 12-foot clear height, polished concrete floors, and bright LED lighting throughout. A 10' x 9' drive-in overhead door provides convenient at-grade loading directly into the unit. There is no existing office build-out, giving tenants the flexibility to design and construct a custom office or showroom suited to their operational needs. The landlord welcomes qualified tenants seeking to build out their own configuration and will consider reasonable inducements or improvements. The property is fully sprinklered, features modern electrical service, and offers ample on-site parking with wide drive aisles for delivery vehicles and cube trucks. Zoning accommodates a broad range of industrial and commercial uses, including warehousing, distribution, service trades, and light manufacturing. Located minutes from the QEW, Highway 420, and the U.S. border, the Switchyard provides outstanding regional and cross-border connectivity. Rail access runs directly behind the property, and nearby amenities support employees and visitors alike. Professional, attentive ownership ensures reliable maintenance and responsive management. Adjacent units 6A (6,000 SF with offices) and 6B (3,600 SF warehouse) are also available and can be combined for a total of up to 12,800 square feet for larger users. Unit 6C offers clean, functional space with direct loading, flexible layout potential, and unbeatable Niagara Falls logistics, a straightforward solution for businesses that value accessibility, affordability, and convenience. (id:63008)
5900 Thorold Stone Road Unit# 6b
Niagara Falls, Ontario
Functional, flexible warehouse space in a prime Niagara Falls industrial location. Unit 6B at 5900 Thorold Stone Road offers approximately 3,600 square feet of clean, open warehouse within the well-maintained Switchyard complex. This suite is currently 100 percent warehouse, providing clear-span space with 12-foot clear height, bright LED lighting, and excellent accessibility. There is no office build-out in place, giving incoming tenants full freedom to design and construct their own office or showroom to suit their operations. A new 9' x 10' drive-in overhead door will be installed by the landlord, allowing efficient at-grade loading directly into the space. The building features a full sprinkler system, modern electrical service, and generous on-site parking with wide drive aisles for vans and delivery trucks. Zoned for a broad range of light industrial and commercial uses, this space is ideal for warehousing, distribution, light manufacturing, or trade-service operations that value flexibility and affordability. Professional ownership ensures responsive maintenance and will consider tenant inducements and custom improvements for qualified users. Situated minutes from the QEW, Highway 420, and the U.S. border, the property provides seamless regional and cross-border access. Rail lies directly behind the site, and nearby amenities support day-to-day business needs. Additional contiguous units - 6A (6,000 SF) and 6C (approx. 3,200 SF) - are also available and may be combined to create up to 12,800 square feet of total area. If you're seeking efficient, well-kept warehouse space with the flexibility to customize your layout, Unit 6B delivers exceptional value in a strategic Niagara Falls location. (id:63008)
43 Sugar Trail
Kitchener, Ontario
Welcome to 43 Sugar Trail, Kitchener — a stunning “Rahi” model detached home offering the perfect blend of elegance, space, and functionality in one of Kitchener’s most desirable neighbourhoods. This beautiful residence features 4 spacious bedrooms, 2.5 bathrooms, and approximately 2,350 sq. ft. of thoughtfully designed living space. The main floor showcases a bright open-concept layout with modern finishes, ideal for both everyday living and entertaining. Upstairs, generously sized bedrooms and well-appointed bathrooms provide ultimate comfort, while the full walk-out basement offers endless possibilities for future customization or additional living space. With a double car garage and a driveway for two extra vehicles, this home ensures ample parking and convenience. Priced at $1,099,000, this exquisite property is a perfect opportunity to own a luxurious family home in a prime Kitchener location close to parks, schools, and all amenities. (id:63008)
4200 Eastdale Drive
Beamsville, Ontario
Exclusive, sought-after original Cherry Heights location in a prestigious cul-de-sac subdivision backing onto orchards with no through traffic. Ideal for families with pets, this property features a Lrg, self-contained outdoor cattery courtyard with 2 levels, 2 entrances, & a partially covered steel roof-providing safe protection for all pets and pet parents who prefer crating options. Fantastic value, as a similar home nearby recently sold well above this list price. Some interior images are virtually staged to reflect modern décor rather than the owner's traditional or antique style. This unique Hacienda-style house, circa 1973, sits on a Lrg premium 65x134 ft lot with great curb appeal, archways, custom wrought iron gates, and a 6-car driveway resurfaced 2024. Features extensive interlock brick walkways, a Lrg tandem 2 car garage ideal for a workshop. Within walking distance to town and shopping in Niagara's wine country. The southern exposure offers a spacious deck overlooking a beautiful, mature, private, fenced, pool-sized yard surrounded by cedars in a park-like setting, perfect for entertaining. A Lrg custom shed/change house with authentic Mexican roof tiles adds charm. The home has four levels with Lrg principal rms, a generous L-shaped liv/din rm, a Lrg kitchen with space for an island, and a cozy sitting area in the spacious primary bedrm. It includes 5-piece and 3-piece baths, a family rm with a wood-burning fireplace, and a bright office/3rd bedroom. There's ample closet space throughout. The walk-out basement with a private entrance allows for a nanny suite, or extra living space & includes a cold cellar vented to the garage. Recent upgrades include a new A/C unit, black & white marble-look floor tiles and kitchen countertops, exterior painting (2024), upgraded attic insulation, 30-year roof shingles (2018), and gutter guards for easy maintenance (2023). Offering privacy, character, & charm in a prime location-make this home your own! (id:63008)
1 - 595 Hanlon Creek Boulevard
Guelph, Ontario
Brand-New Industrial Space For Purchase! This premium corner unit in Hanlon Creek Business Park is the only space with front-facing exposure at the intersection of Hanlon Creek Boulevard & Downey Road, offering maximum visibility for your business. Featuring tons of natural light, ample parking, and easy access to Highway 6 and the 401, this location is ideal for a variety of industrial, commercial, or office uses. The space is currently in shell form, providing a blank slate to customize to your needs. A 10' x 10' drive-in bay and a second-floor mezzanine add versatility, making it a functional and flexible option. Call now to book your showing! (id:63008)
47 Manor Drive
Kitchener, Ontario
5 FULL LEVELS! TURN-KEY HOME WITH POOL! Don’t miss your chance to own this stunning 5-level backsplit that’s completely move-in ready and loaded with updates. Offering five fully finished levels, this spacious home includes an ensuite, a 4th-level walkout, and a 5th level that’s perfect for storage or a home office, giving you all the flexibility your family needs. Inside, you’ll find a modern kitchen, updated bathrooms with ceramic floors and marble countertops, and a smart layout with elegant ceramic and hardwood flooring on the main levels, plus comfortable laminate and carpet in the bedrooms. Recent updates provide peace of mind with windows replaced in 2016, a new roof in 2017, furnace and A/C in 2015, and a newer dishwasher, front door, and garage door. Step outside and enjoy your own entertainer’s paradise. The backyard features a heated 15x30 above-ground pool with a new liner (2016) and natural gas heater (2015), multi-level decks including an upper Duradeck and a lower composite deck, a rebuilt retaining wall (2015), flagstone walkways, a convenient storage shed, and lush perennial gardens in both the front and back. Cozy up by the wood fireplace in the dining area on cooler evenings, or spend your summers poolside in the beautifully landscaped yard. Ideally located with easy access to major highways and close to public transportation, this home is perfect for commuters and families alike. With flexible closing available, this AAAA+ property truly offers everything you’re looking for—there’s nothing left to do but move in! (id:63008)
211 Vinton Road
Ancaster, Ontario
This Meadowlands beauty is perfect for a growing family looking for a space. 4 Bdrms, granite counters, tasteful decor, 9ft ceilings, maple staircase, hrdwd, gourmet kitchen w/ peninsula, California shutters, pot lights. Fantastic floor plan, basement finished. Front landscaping. Back deck done in 2023, roof was done in May 2020, backyard garden beds with soil and plants completed by professionally landscaping company, recently freshly painted, built up brand new pantry to the kitchen cabinets, new light fixtures in the bedrooms upstairs, fenced yard and much more. Easy access to Hwys & close to amenities. (id:63008)
46 Delena Avenue S
Hamilton, Ontario
Attention Investors! This newly renovated, well-maintained house features 4 bedrooms, 2 bathrooms, and 2 kitchens. The main and second floors form a spacious three-bedroom unit with walkout access to a large backyard deck. A separate side entrance leads to the one-bedroom basement apartment. Both units offer in-suite laundry and are currently rented to great tenants, making this a cash-flow positive investment property. Additional features include a front parking spot, fenced yard, and a location in a quiet, family-friendly neighbourhood close to shopping, parks, schools, and highway access. Seller is open to providing a small VTB loan. (id:63008)
9 Grant Boulevard Unit# 201
Dundas, Ontario
Bright & nicely updated, Co-op in the lovely Sun Valley Building. Perfect for Retirees or young professionals seeking charm, comfort & community in delightful Dundas. MOVE-IN ready 2 Bed, 1 Bath + Sunroom Co-op Apartment steps to MAC, University Gardens Plaza, D.T. Dundas & Transit. Fresh neutral paint & warm wood laminate floors through-out. Open concept Living and Dining Room, large white Kitchen with generous built-in cabinetry, counters & Breakfast Nook. Two spacious, bright Bedrooms with ample closet space. Large 3 PC Bath with accessible walk-in shower. Cozy & Charming Sun Room offers gorgeous sunset views! Off street parking for one car. Very well maintained and cared for property. Close to great walking trails; bike room in building. 1 Locker. This unit offers economical living in Dundas with Co-op fees of $697 which include Property taxes, heat, water, building insurance, common area maintenance, parking (1 vehicle), internet and cable. Don't miss this Super opportunity! (id:63008)
255 Maitland Street Unit# 3e
Kitchener, Ontario
Nestled in the vibrant Huron neighborhood of Kitchener renowned for it's family-friendly atmosphere and beautiful new homes, this move-in ready treasure awaits. This immaculate 2-storey, 3-bedroom offers approximately 1,200 sq ft of stylish living space. Step inside to an open concept layout filled with natural light, featuring a modern kitchen with backsplash and generous cabinet space. Enjoy added convenience with extra storage and a private balcony for your morning coffee. The community boasts top-rated schools, parks and a shared BBQ area for connecting with neighbours. (id:63008)
30 Regina Street N
Waterloo, Ontario
Turn Key Investment - Vacant - Motivated To Sell. Student housing located in prime area of Waterloo. Just 350 meter from LRT station, Bars, Restaurants and Shops. Currently This House Use As 7 Bedrooms Student Housing (Class D Status). Reno Include Basement Floor (2021), Tile (2021), Roof (2019) Plumbing (2018). *Commercial U1-20 Zoning* That Has Huge Potentials And Allow For (6 Storeys) Restaurant, Cafe, Hotel, Financial Services, Pet Store, Retail Stores And So Much More. (id:63008)
180 Elizabeth Street
Stratford, Ontario
Welcome to 180 Elizabeth Street, a beautifully preserved home filled with intricate character details. Just a short walk to downtown Stratford's shops, restaurants, theatres, and riverfront trails, this home is nestled in one of the city's most desirable mature neighbourhoods. The incredible landscaping, stone walkways, and grand front porch create an inviting atmosphere that highlights the home's striking curb appeal. This spacious, light-filled home blends timeless charm with modern functionality, offering flexibility for families, creatives, or multi-generational living.The main floor is both grand and welcoming, beginning with a lovely front foyer that opens into a stunning formal living area. The beautiful staircase, crown moulding, and detailed trim set the tone for the home's elegance, perfect for welcoming guests. Stunning leaded-glass windows fill the space with natural light, enhancing the warmth and craftsmanship of its heritage architecture. This level also features a tasteful kitchen with pantry, dining area, cozy sitting room, and convenient powder room. Upstairs, the second floor offers a graciously sized primary suite with sitting area, additional bedrooms, a fully renovated bathroom, all connected by a wide, airy hallway that adds to the open feel. The third floor features a charming, loft-like space an ideal setting for a home office, creative studio, or teen retreat. The fully finished basement includes one bedroom. Outside, a detached garage provides added convenience and storage, while the fenced backyard offers a peaceful retreat surrounded by thoughtfully designed gardens.This is a rare opportunity to own a home where rich heritage, thoughtful updates, and an unbeatable location come together in perfect harmony. (id:63008)
824 Andrew Malcolm Drive
Kincardine, Ontario
Welcome to this charming 3-bedroom, 1-bathroom bungalow nestled in the heart of Kincardine. Located in the centre of the town, you are walking distance to multiple elementary schools and the KDSS high school. With Lake Huron's sandy beaches just a short drive away, you'll have easy access to the natural beauty and recreational opportunities this town has to offer. Embracing that sense of community, the home boasts close proximity to the Davidson Center, a vibrant hub for sport activities , swimming and gatherings. Spanning over 1000 sqft on the main floor plus a full, partially-finished basement. You'll love the fresh main-level flooring and an updated kitchen. A sleek countertop, complemented by new appliances will make cooking a pleasure. The upgraded trim and the renovated bathroom contribute to the modern aesthetic while ensuring your comfort. Venturing to the lower level, you'll discover untapped potential. The basement was being prepared for a future in-law suite or a desirable rental unit (subject to proper approval). Wall partition framing, mechanical rough-ins and 2 large windows have all already been installed. This presents an exciting opportunity to customize and expand the home to suit your plans and preferences. Whether you're looking at downsizing, taking your first step into home ownership or seeking an investment with future potential rental income, this residence offers the best of everything. Its prime location, recent renovations, and potential for further development make it a true gem. Don't miss your chance to secure a starter home that could also be a profitable investment for years to come. Combining comfort, convenience, and potential, it's a canvas waiting for you to make it your own. Seize the opportunity to call this property "home" today. ** This is a linked property.** (id:63008)
145 Kertland Street
Centre Wellington, Ontario
Great opportunity here to live in one unit and have the other unit as a fantastic mortgage helper! Perfect option for those wanting to downsize but don't want a condo. And the strong rental income will improve affordability for many home purchasers while building equity in home ownership. Or of course, potential for an ideal MULTI-GENERATIONAL living arrangement. INVESTORS will want to look at this one too. Quality built duplexed home (single family dwelling with legal accessory apartment), with upper 3 bedroom unit and main level 2 bedroom unit. Designed so both units are above grade. Completely separate mechanicals and separately metered. Be sure to check out the floorplans. Attached two car garage, one for each resident. Separately fenced backyards for each unit. Multi-unit homes like this do not come to market often. Close to all amenities, walking trail, Bissell Park and Downtown Elora. Book your showing today. (id:63008)
52a - 3100 Dorchester Road
Thames Centre, Ontario
Nestled within a welcoming community, this hilltop property sits at the end of a quiet road, offering added privacy and beautiful views of parkland, mature trees, and forested walking trails. Inside, the home features a spacious eat-in kitchen, large family room, one bedroom, full laundry, and a raised patio to enjoy the outdoors. Oversized south- and east- facing windows fill the living spaces with natural light. For those who enjoy hobbies or need extra storage, a 12 x 18 detached workshop is equipped with electricity, cabinets, and a workbench. Additional highlights include a forced-air furnace and central air conditioning.This property combines affordability, functionality, and a desirable setting in the heart of Dorchester (id:63008)
75590 Regional Road 45
Dunnville, Ontario
Spectacular 5 Acre creekside estate that offers breathtaking views of the Chippewa Creek. This property is an entertainers dream with activities to do during any season, from being poolside in the summer to fishing, boating, skating or snowmobiling on the river. The options are endless. The Two Storey custom built brick home has 5,997 square feet of living space, 5+2 bedrooms and 4 bathrooms. The updated open concept kitchen and dining room is sure to impress with modern tile floor throughout, custom cabinetry, granite countertops, and built in dining room table. Another great space to entertain in. The rest of the main floor features a living room with wood burning fireplace, large office/billiard room, mud room, & 3 pc bathroom. The second floor boasts 5 bedrooms, a 4 pc ensuite and a 4 pc bathroom with built in laundry. The grand master bedroom overlooks the river & features a walk-in closet & custom 4 pc ensuite. The basement has been converted to a self contained in-law suite with a large eat-in kitchen, two bedrooms, one with a wood stove., 3 pc bathroom and separate entrance. Basement is also home to lots of storage, a home gym, and cold cellar. The backyard features beautiful inground pool, a gravel boat ramp to the creek, & well for irrigation. Approximately 25 minutes to the QEW and short drive to beautiful beaches of Lake Erie. (id:63008)
B - 22 Edward Street W
Clearview, Ontario
Attention Seniors! Lovely quiet duplex for rent located on in the quaint Village of Creemore, Ontario. All on one level living. Two bedrooms, 2 bathrooms. Laundry room. 1,116 square feet of living space. New stainless steel appliances. Walk out to Backyard with Deck. Attached garage with inside entry. Quality interior finishing. Forced air gas heating, central air conditioning. Includes all appliances. Walk to downtown for shopping and services. Rental price includes snow removal, grass cutting and maintenance. Tenant pays utilities. (id:63008)
8 Sora Lane
Guelph, Ontario
Set in a warm and welcoming enclave in Guelph's thriving east end, 8 Sora Lane offers the perfect blend of modern design, comfort, and urban convenience, all within a family-oriented community known for its outstanding quality of life. Built by Fusion Homes, this brand-new, never-lived-in townhome with an attached garage features three bedrooms, 3.5 bathrooms, and over 1,650 sqft. of beautifully finished living space, including a versatile walk-out basement ideal for a home office, recreation area, or guest suite. Homes in this collection are also available fully furnished*, offering a truly turnkey purchase experience suited to university students, families, professionals, or investors seeking style and simplicity (*inquire for details). Designer-selected upgrades and finishes included, valued at $122,780! The main floor showcases bright, open-concept living with hardwood flooring, quartz countertops, and a kitchen equipped with premium stainless-steel appliances, a layout designed for effortless everyday living and entertaining. Upstairs, the primary suite includes a walk-in closet and a spa-inspired ensuite, complemented by two additional bedrooms, a full bath, and the convenience of in-suite laundry. The Fusion Homes Difference defines this home through exceptional quality, design, and value. Every Fusion home includes a warranty that's 2X the industry standard, 6X Tarion Award-winning customer satisfaction, and no hidden fees (development charges, registration, and Tarion fees already included in the purchase price)! With private garage parking and easy access to parks, trails, schools, and shopping, this home offers the ideal combination of comfort, community, and modern living in one of Guelph's most desirable neighbourhoods. (id:63008)
23 Sora Lane
Guelph, Ontario
Set in a warm and welcoming enclave in Guelph's thriving east end, you'll find 23 Sora Lane, a modern townhome that perfectly balances style, comfort, and urban convenience, while offering the quality of life that families are drawn to. This home is also available fully furnished*, providing a truly turnkey purchase experience ideal for University students, busy professionals, investors, or relocating families (*inquire for details). Built by Fusion Homes, this brand-new, never-lived-in townhome with an attached garage offers three bedrooms, 3.5 bathrooms, and over 1,650 sqft of beautifully finished living space, including a versatile walk-out basement. Designer-selected upgrades and finishes included, valued at $99,250! The thoughtfully designed layout adapts to any lifestyle, whether hosting friends, creating a home office, or setting up a private retreat. The main floor flows seamlessly with open-concept living, featuring hardwood flooring, quartz countertops, and a kitchen equipped with stainless-steel appliances. Upstairs, the primary suite provides a peaceful escape complete with a walk-in closet and spa-inspired ensuite. The Fusion Homes Difference defines this home through exceptional quality, design, and value. Every Fusion home includes a warranty that's 2X the industry standard, 6X Tarion Award-winning customer satisfaction, and no hidden fees (development charges, registration, and Tarion fees already included in the purchase price)! With private garage parking, in-suite laundry, and proximity to parks, trails, schools, and shopping, this home delivers the perfect balance of comfort, community, and convenience in one of Guelph's most desirable neighbourhoods. (id:63008)
8 Elizabeth Drive
South Bruce Peninsula, Ontario
This charming Victorian in the quaint village of Allenford is the perfect place to call home. This home boasts large main floor rooms consisting of an eat-in kitchen with custom cabinets. No laundry in the basement as there is large laundry room with a shower on the main floor just off the kitchen. As you walk through this charming home you will find a large dinning room with a bay window. From here you have your choice of a good size living room and a second living space with a bay window that would make a great family room or den. As you enter through to the front foyer you will go up the original wooden stair case that takes you to 3 bright bedrooms and a family bathroom with clawfoot tub waiting for your personal decorating potential. This home has a detached garage for all your gardening and lawn care needs. Big enough for a handy mans work shop. The home has newer vinyl windows and loads of charm. Easy to manage yard with a small fountain in the side yard. Do not miss out on this Victorian charmer. All measurements are approximate. (id:63008)
877 Kingsway Drive
Burlington, Ontario
Nestled on one of South Aldershot’s most serene, tree-lined streets—directly across from the Burlington Golf & Country Club—this fully reimagined luxury residence offers over 4,500 sq.ft. of refined living on an expansive 11,500+ sq.ft. lot. Every detail has been thoughtfully curated, showcasing exquisite craftsmanship, rich hardwood floors, and an abundance of natural light that fills the home with warmth and sophistication. The gourmet chef’s dream kitchen serves as the heart of the home, featuring professional-grade appliances, quartz countertops, custom cabinetry, and a grand island overlooking the elegant family room with its 8-ft electric fireplace, large windows, and patio doors opening to the sun-soaked deck. The primary suite is a haven of serenity, complete with a custom walk-in closet and spa-inspired ensuite boasting heated floors, a freestanding soaking tub, glass shower, and dual vanities. Upstairs offers a private living area with a kitchenette, lounge, and ensuite bedroom—perfect for extended family or guests. The finished basement provides yet another private living space with two additional bedrooms, ideal for multi-generational living. Step outside to your private backyard oasis, featuring a new pool liner, sprawling 1,100 sq.ft. deck, lush professional landscaping, and mature trees offering total privacy. Enhanced with CCTV surveillance, new plumbing and electrical, heated floors in all bathrooms, and parking for 11 vehicles. Ideally located minutes from the lake, LaSalle Park, top-rated schools, shops, and major highways. (id:63008)
344 Read Road
St. Catharines, Ontario
Prime Greenhouse Facility for Lease or Sale – St. Catharines / Niagara-on-the-Lake Border Outstanding 90,000 sq. ft. Venlo-style high-roof greenhouses, well-maintained and ready for use. Approximately two-thirds glass-covered and three-quarters equipped with black shade curtains. Key Features: A. Two boilers, three-phase hydro, natural gas, and city/canal water connections B. Large package barn with loading dock, offices, and storage C. Fully fenced with security gate D. Currently used for agri-product storage Ideal Uses: 1. Storage (current use) 2. Specialty crop production 3. All types of greenhouse operations Additional features include a fully renovated 4-bedroom on-site bungalow and 15,000 sq. ft. of hoop houses (available if required; pricing negotiable). Please note: the bungalow and hoop houses are not available for separate lease. Lease Price (Greenhouses): $16,500/month + utilities Also this farm is Available for Sale – Price Negotiable A rare opportunity in the Niagara region – act fast! (id:63008)
157 Silverbirch Boulevard
Hamilton, Ontario
Enjoy carefree living at the Villages of Glancaster. This bungalow style townhome features an open concept layout with 1000 sq. ft. of living space complete with 9 foot ceilings. The primary bedroom features a large walk-in closet and 3 pc. ensuite bathroom. Additionally there is a fully finished basement level. The basement includes: family room (no window), second bedroom with walk- in closet (no window), 4 piece bath and storage room. Recent Improvements include: fresh paint throughout, kitchen cabinets refaced, double pantry added, double sink with faucet, kitchen laminate countertop, fridge and dishwasher, bay window and California shutters in kitchen dinette, custom front & storm doors, garage door, sliding door in living room leading to the new back deck with replaced fencing, extensive pot lights on both levels. This active community offers an onsite Country Club with saltwater pool, gym, exercise classes, organized social activities, craft club, 2 outdoor tennis courts, library, billiards, pickle ball, card games and much more. The monthly condo fee includes: lawn care, snow removal from driveways and front walkway, water & sewer, high-speed internet, cable TV, reserve fund contribution, and the use of the Country Club. RSA. (id:63008)
7 Hillside Drive Unit# 3
Kitchener, Ontario
Brand new 2 bedroom bungalow ADU! This completely self-sufficient detached garden suite is the perfect place to call home, with no shared walls, ceilings or floors. Featuring an open concept kitchen/living room with vaulted ceilings, 4 piece tiled bathroom, in-suite laundry and 2 bedrooms. High end finishes throughout with quartz counter tops, stainless steel appliances and LVP flooring. Located next to a park on a corner lot with driveway access right outside, this home is conveniently located close to amenities and highway access. High efficiency heat pump for heating and A/C make for cost effective billing. Parking for 2 cars with a new driveway going in this month. Book you showing today! (id:63008)
590 Tenth Street
Collingwood, Ontario
Townhouse style condo with it's own yard in the heart of Collingwood. An open concept main floor living area awaits with ceramic and laminate flooring, an added island for additional counter space, stainless steel appliances and large patio doors allowing loads of natural light to flood the living space. Upstairs, retreat to your well-appointed primary bedroom, two additional bedrooms and 4pc bath. The lower level offers a newer 3pc bath, laundry room and a bonus cozy family room. Fenced backyard and patio area. Great family community with playground on site. (id:63008)
286 Sixth Street
Collingwood, Ontario
SKI SEASON RENTAL -Available Nov-April (flexible start & end dates) in Collingwood Perfect Location, this FURNISHED 3+1 bedroom, 2 bath, ideally located on a spacious 66 x 165 ft lot in the heart of Collingwood. Just minutes from the ski hills, downtown shops, restaurants, this home offers the perfect base for a memorable ski season. After a day on the slopes, unwind in your private fenced backyard featuring an oversized deck with fire table, built-in bar and outdoor kitchen. Whether hosting friends, savoring a quiet evening, or enjoying fresh air, this backyard retreat is designed for all-season enjoyment. This home is move-in ready for the ski season, offering both charm and functionality in a sought-after location. Available for ski season rental inquire now to secure your winter getaway! (id:63008)

