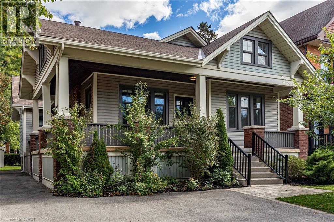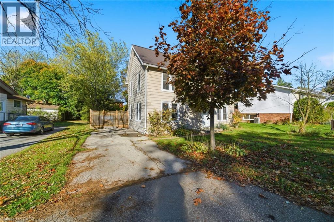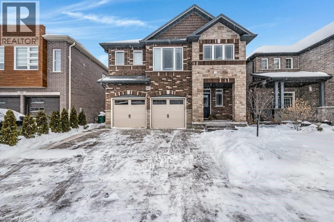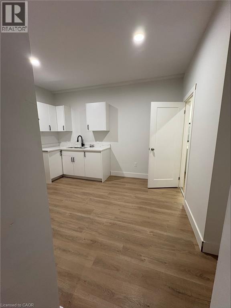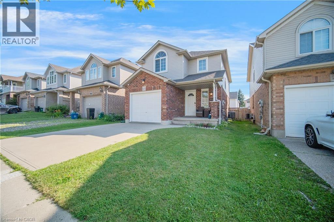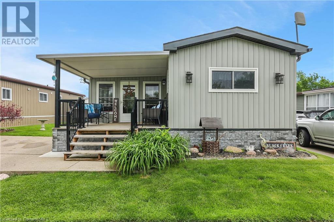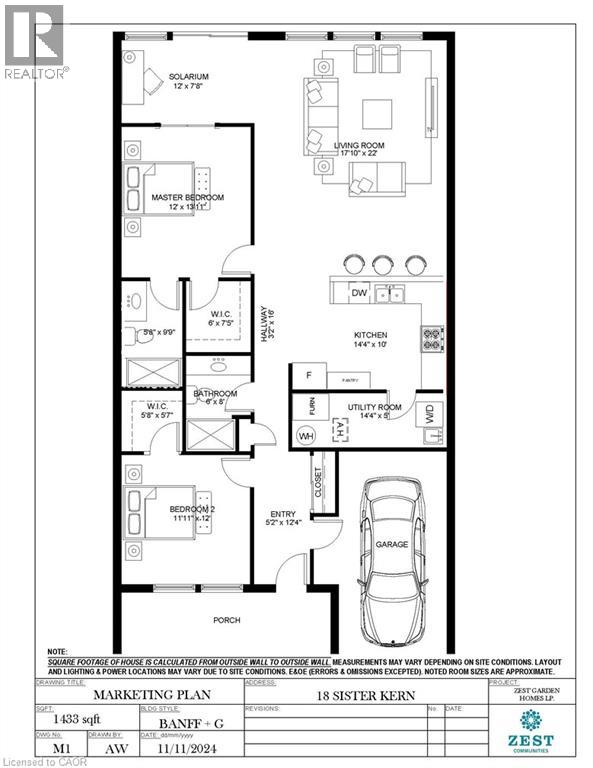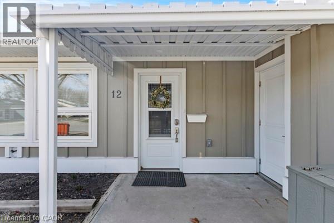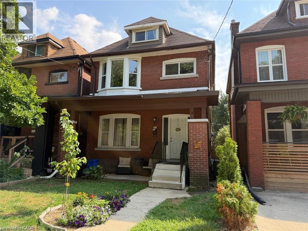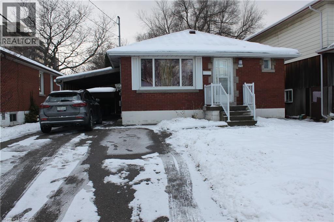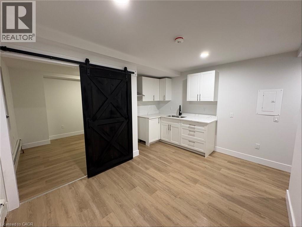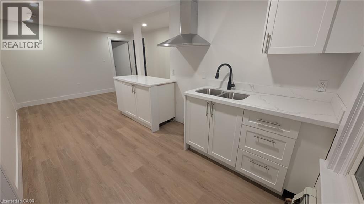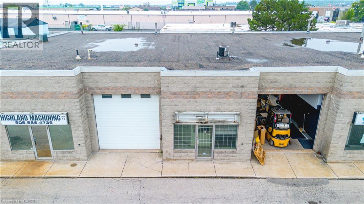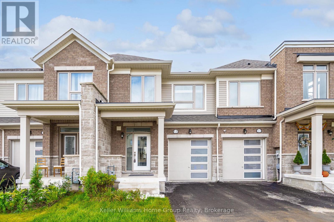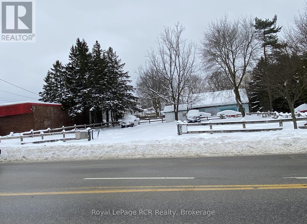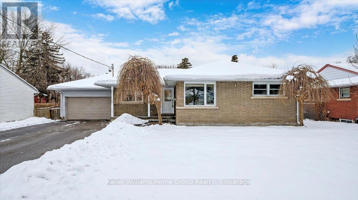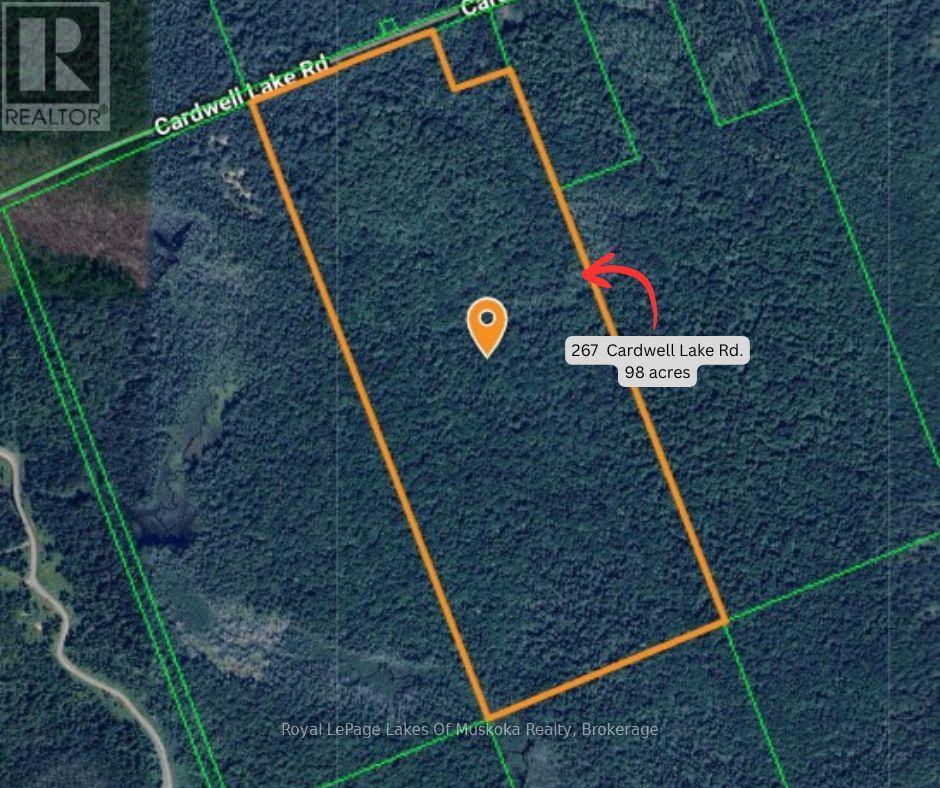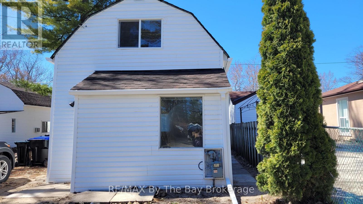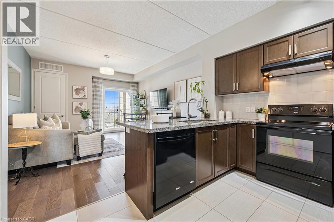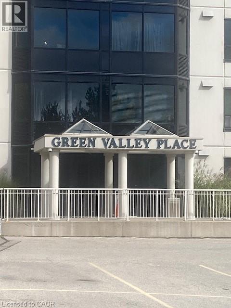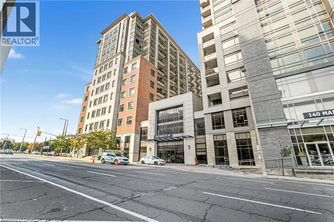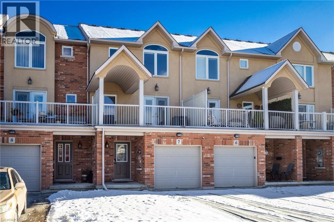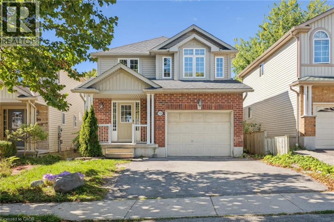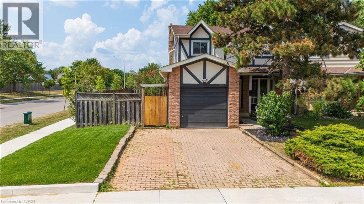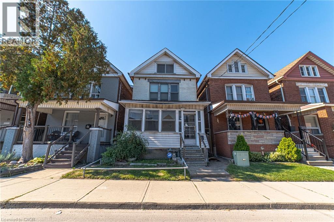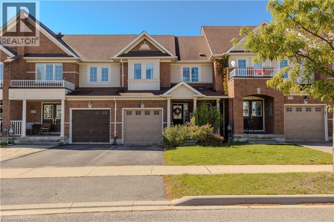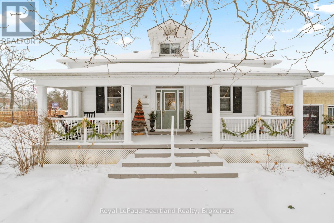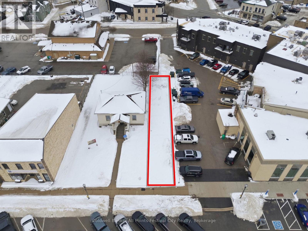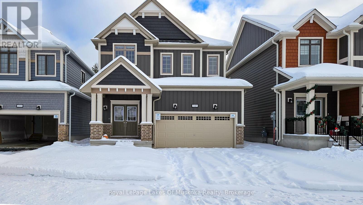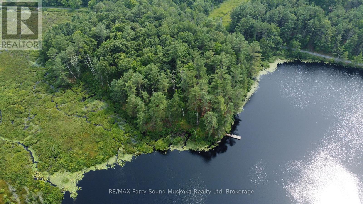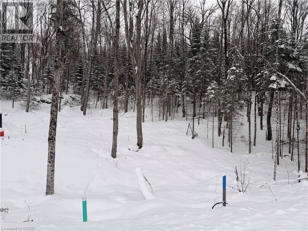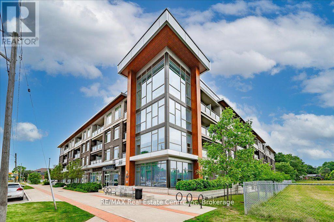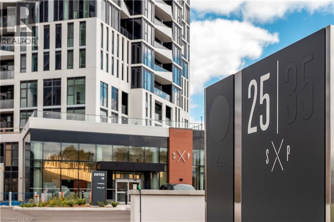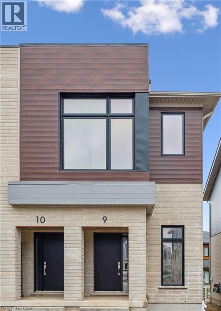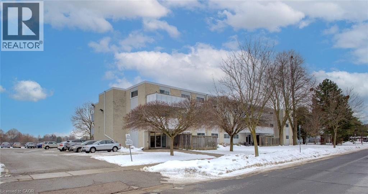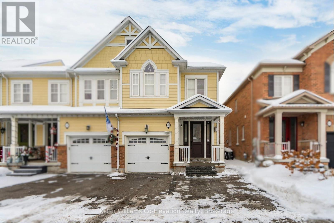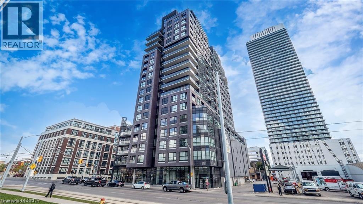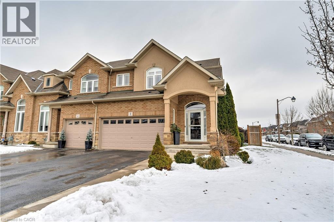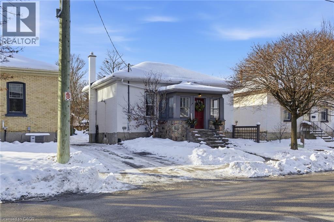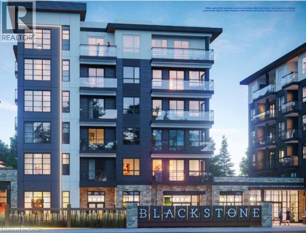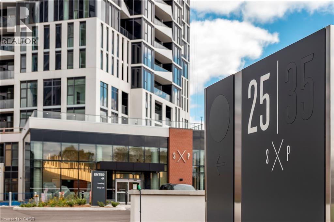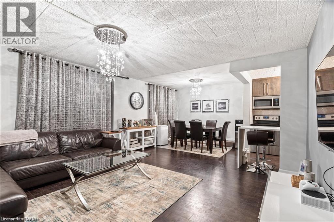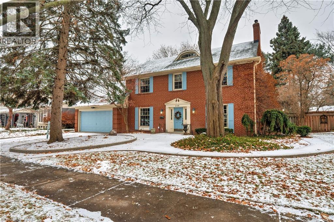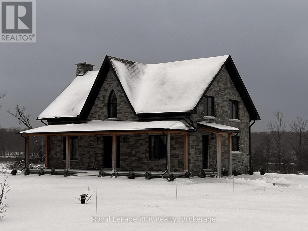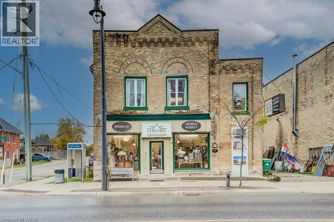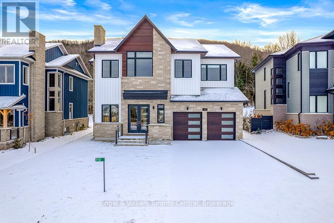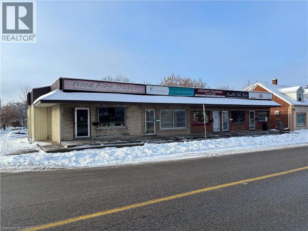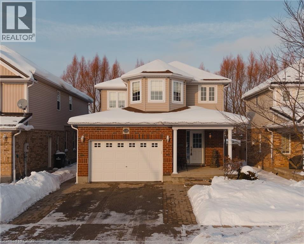27 Cliff Avenue
Hamilton, Ontario
Welcome to 27 Cliff Avenue! This Craftsman stunner really has it all. Stepping through the front door you are greeted by a perfect blend of original charm and modern updates featuring multiple living areas including a custom gas fireplace, 3 bedrooms, 4-piece bath, dedicated laundry room and a lovely bright kitchen with access to an elevated back deck. Upstairs you’ll find an enormous primary bedroom with ensuite, a 4th bedroom and 3rd full washroom. Both rooms offer generous storage space that have been used as closets and a play area. The full basement has been waterproofed and awaits your finishing touches. 27 Cliff Avenue is situated on a wonderful 50x125 lot providing an exquisite wraparound front porch, large rear deck, mature trees with a large grass yard and parking for 3 vehicles. Located in the family friendly neighbourhood of Concession this incredible home offers proximity to escarpment views, trails, parks, shopping and dining, great schools and just a short drive to downtown Hamilton. With updates throughout and unbeatable layout flexibility, 27 Cliff Avenue is perfect for anyone looking for more space or for a home to grow into. (id:63008)
29 Monson Street
Jarvis, Ontario
Affordable Jarvis! Featuring 2 baths, 3 bedrooms, fenced yard, paved drive, newer furnace, A/C, windows and steel roof. Great package for your first home. All appliances included. Located close to school, deck for entertaining, main floor laundry, mud room. (id:63008)
160 Freure Drive
Cambridge, Ontario
This lovely executive home is perfectly situated adjacent to Lynn Freure Park and playground within a quiet West Galt neighbourhood! Set on a generous 157-foot deep lot, this beautifully maintained property offers a rare combination of space, style, and versatility. The fully fenced backyard is ideal for entertaining and family fun, featuring a heated above-ground salt water pool, mature fruit trees, and a spacious patio with paver stones, a true outdoor oasis. Inside, the open-concept living room, dining room, and kitchen are filled with natural light and upgraded with porcelain tile, hardwood flooring, and pot lighting throughout. Enjoy picturesque views of the open farmland behind the home, offering a serene and private setting. The kitchen is both elegant and functional, with white cabinetry, quartz countertops, stainless steel appliances, and a centre island, plus a walkout to the upper balcony, which steps down to the backyard. The main floor also features a flexible office or den, perfect for working from home or as an extra guest space. Upstairs, a bright and spacious family room with three large windows offers the perfect playroom or relaxation area. You'll also find three generously sized bedrooms, each with walk-in closets. The primary suite includes a luxurious 5-piece ensuite with tile flooring, a glass shower, soaker tub, and dual sinks. A second full bathroom and convenient upstairs laundry complete this level. The walkout basement offers even more living space with a large rec room, patio door access to the yard, and a 2-piece bath. Plus, there’s a separate-entry, self-contained 1-bedroom apartment featuring its own kitchen, 3-piece bath, living room, and bedroom, all with stylish luxury vinyl plank flooring, ideal for in-laws, guests, or rental income. (id:63008)
803 King Street Unit# 5
Port Colborne, Ontario
Renovated 2 Bedroom Main Floor Apartment for Rent in Port Colborne! This bright and spacious 2 bed, 1 bath apartment features high ceilings, stylish barn doors, and a large kitchen and living area, creating an open and functional layout ideal for everyday living. Recently renovated with modern finishes throughout and brand new appliances, this unit is clean, contemporary, and truly move-in ready. Enjoy the convenience of shared on-site laundry, parking available, and a bright, inviting atmosphere throughout the home. Ideally located minutes from downtown Port Colborne, this apartment offers easy access to shopping, restaurants, schools, parks, public transit, and the Welland Canal. Immediate occupancy available. A great opportunity to lease a modern, renovated apartment in Port Colborne with generous living space and excellent proximity to local amenities. (id:63008)
675 Karlsfeld Road
Waterloo, Ontario
Your Next Home Awaits in Waterloo’s Clair Hills! Move into this beautifully renovated 3-bedroom, 3-bath detached home, perfectly located in one of Waterloo’s most sought-after and family-friendly neighbourhoods. Enjoy a bright and welcoming layout with fresh paint throughout, hardwood flooring on the main level, and a modern kitchen featuring quartz countertops, plenty of cabinetry, new stainless steel appliances, and a water filtration system. The dining area opens to a private backyard — a perfect space to unwind or entertain. Upstairs, you’ll find three spacious bedrooms, including a primary suite with soaring cathedral ceilings and an ensuite bathroom. The finished basement adds extra living space, ideal for a family room or home office. Plus, a brand-new laundry set makes everyday living effortless. This home also includes a single-car garage, double driveway parking, and a northeast-facing front that fills the home with natural light. Located just minutes from top-rated schools, the University of Waterloo, Wilfred Laurier University, Costco, The Boardwalk Shopping Centre, grocery stores, restaurants, parks, and scenic trails — everything you need is right at your doorstep. Don’t miss this opportunity to live in one of Waterloo’s most desirable communities! Perfect for families or professionals seeking comfort, convenience, and style. (id:63008)
3033 Townline Road Unit# 150
Stevensville, Ontario
ADULT LIFESTYLE LIVING AWAITS … 150-3033 Townline Road (150 Redwood Square) is a well-maintained bungalow nestled in the sought-after Black Creek Adult Lifestyle Community in Stevensville. This spacious 2 bedroom, 2 bath home offers over1300 sq ft of functional, one-level living with thoughtful updates and excellent privacy. Enjoy a warm and welcoming layout featuring a large front sunroom w/in-floor heating and patio door off the living room, a generous dining space, and a bright kitchen with centre island, open-style PANTRY, and additional pantry/storage. The sunroom connects to a COVERED FRONT PORCH - perfect for enjoying your morning coffee across with peaceful views of a field. The primary suite boasts double closets and a fully RENO’d 3-pc ensuite (2022/2023). A second bedroom and full 4-pc bath provide space for guests or hobbies. The laundry/mudroom offers additional storage and walkout access to the private rear yard, where you’ll find a concrete patio, covered back deck, shed w/hydro, offering peaceful surroundings and added privacy. Recent UPDATES include all windows (except one)(2022/2023), updated appliances (2023), new dryer, siding, fascia, soffits, eves & outdoor lighting; decks, railings, stairs, concrete walkway & patio in front of shed (2022/2023), and five skirting access doors for easy maintenance. Monthly fees of $979.70 cover land lease & estimated taxes, making this a stress-free lifestyle choice. Enjoy an active, social community with access to a clubhouse, indoor/outdoor pools, sauna, shuffleboard, tennis/pickleball courts, fitness & wellness programs, and weekly social events. Quick access to the QEW completes the package. Carefree community living awaits! CLICK ON MULTIMEDIA for virtual tour, drone photos, floor plans & more. (id:63008)
18 Sister Kern Terrace
Hamilton, Ontario
Welcome to 18 Sister Kern, a rare opportunity in the vibrant community of St. Elizabeth Village. This spacious 1,433 sq. ft. bungalow offers 2 bedrooms and 2 full bathrooms, including a private ensuite. Designed for comfortable living and entertaining, the home features a bright open-concept kitchen, dining, and living area with direct access to a cozy solarium and large covered front porch with private backyard backing onto greenspace. Both bedrooms offer walk-in closets, while the attached garage includes a convenient loft storage area. Perfectly situated in a mature, friendly setting with access to walking trails, ponds, and Village amenities, this home blends comfort, privacy, and community. Property taxes, water, and all exterior maintenance are included in the monthly fees. (id:63008)
12 Nolan Trail
Hamilton, Ontario
Experience easy, active retirement living in the 55+ gated community of St. Elizabeth Village. This single-level bungalow offers 2 bedrooms and 1.5 baths, a sunlit solarium, an attached garage, a generous deck for outdoor entertaining, and an ensuite laundry for everyday convenience. A welcoming community with a superb range of on-site amenities and a lively calendar of clubs and activities. (id:63008)
24 Avalon Place Unit# Upper
Hamilton, Ontario
Move in before Christmas! Clean, updated, and well-maintained 3-bedroom upper unit of legal duplex in central Hamilton. Situated between King and Main in a very walkable neighbourhood. Unit has its own private entrance via front door and includes second and third levels. Modern kitchen has white cabinets with plenty of storage space. Living/dining room has bright windows. Full bath has updated fixtures. Shared used of rear yard. Street parking is available first-come first-serve. Close to all amenities, including groceries, Shoppers Drug Mart, restaurants, schools, parks, public transit, and more. (id:63008)
696 Ninth Avenue Unit# 2
Hamilton, Ontario
For Immediate Occupancy! 2 Bedr, 3pc bath, Living & dining room, Eat-in-Kitchen, Laundry (shared). Freshly painted throughout (2025) New vinyl floors (2025). Parking for included via front driveway. Access to private backyard (shared). Quite neighborhood with easy access to shopping and commute. (id:63008)
803 King Street Unit# 2
Port Colborne, Ontario
Beautifully Renovated 1 Bedroom Apartment for Rent in Port Colborne! This bright and stylish 1 bed, 1 bath apartment features high ceilings, a modern barn door, and brand new appliances, offering a clean, contemporary living space that is truly move-in ready. Thoughtfully renovated with modern finishes throughout, this unit delivers both comfort and functionality. Enjoy shared on-site laundry, parking available, and a bright, open feel that makes the space welcoming and easy to live in. Located minutes from downtown Port Colborne, this apartment is close to shopping, restaurants, schools, parks, public transit, and the Welland Canal, making it an ideal location for professionals or anyone looking to enjoy the charm of the area. Immediate occupancy available. A fantastic opportunity to rent a modern apartment in Port Colborne with excellent access to amenities and lifestyle conveniences. (id:63008)
803 King Street Unit# 10
Port Colborne, Ontario
Beautifully renovated 3-bedroom, 1.5-bath apartment for rent in Port Colborne featuring brand new appliances, modern finishes throughout, and a rare primary bedroom powder room. Bright, clean, and truly move-in ready with shared on-site laundry and parking available. Ideally located minutes to downtown Port Colborne, close to shopping, restaurants, schools, parks, transit, and the Welland Canal. Immediate occupancy available. (id:63008)
31 Bigwin Road Unit# 5
Hamilton, Ontario
Welcome to Unit 5 at 31 Bigwin Road — a versatile and well-maintained commercial industrial condo, perfectly located on the East Hamilton Mountain. This prime location offers exceptional convenience, with quick access to both the Red Hill Valley Parkway and the Lincoln Alexander Parkway, making it ideal for businesses that rely on efficient transportation and logistics. The unit features a bright and spacious office area, providing a comfortable environment for day-to-day operations, meetings, or client interactions. Above the main office space, a functional mezzanine adds valuable square footage, perfect for additional storage or expanded work areas. The warehouse portion is thoughtfully designed with front drive-in door, allowing for smooth and efficient loading and unloading. Whether you’re operating a small distribution center, servicebased business, or light manufacturing setup, this unit offers the flexibility and functionality to support your needs. With its strategic location, practical layout, and professional appearance, Unit 5 at 31 Bigwin Road presents a fantastic opportunity for business owners or investors looking to secure a quality space in a high-demand area. (id:63008)
13 Edminston Drive
Centre Wellington, Ontario
Freehold Luxury Townhome available for lease. Located in an award winning community by Storybrook, this impressive 2 storey, 3 bedroom, 3 bathroom townhome is close to parks, restaurants, shopping, the Cataract Trail, schools and a short walk to historic downtown Fergus. Enter the main floor to high ceilings, bright windows & an open concept plan. Kitchen open to great room provides the perfect space to entertain. Walk out to generous rear yard. Upper level has 3 spacious bedrooms and convenient 2nd floor laundry. Primary bedroom features large walk in closet and luxury ensuite bath. Attached single car garage adds to convenience. Lower level is unfinished & provides plenty of storage space. This home is well suited for families, empty nesters & professional couples alike. (id:63008)
Pt Lt 16 Th Street E
Owen Sound, Ontario
Excellent opportunity to acquire a commercially zoned lot in a high-visibility, high-traffic area of Owen Sound. Measuring approximately 89' x 101', this level parcel is ideally located offering strong exposure and situated close to major shopping centres, schools, and established neighbourhoods. Its location makes it well suited for a variety of commercial or mixed-use possibilities. Ideal for investors or business owners seeking a strategically located site in a growing area of the city. (id:63008)
1520 Concession Road
Cambridge, Ontario
Welcome to 1520 Concession Road in Cambridge. This well-maintained bungalow offers exceptional versatility, parking, and recent upgrades. The property features a large double-wide driveway with parking for up to six vehicles and an oversized double-wide, double-deep garage/workshop with space for up to four cars. The main floor includes a combined living and dining area, three bedrooms, a renovated 4-piece bathroom (2025), and an eat-in kitchen. A sunroom at the rear of the home overlooks the private backyard with an octagon-shaped in-ground pool. The fully renovated lower level (2023-2025) provides excellent potential for a duplex or in-law/granny suite. It offers a bedroom with 4-piece ensuite, living room, dining area, and a new kitchen (2025), creating a self-contained space suitable for extended family or rental use. Recent upgrades include pool liner and filtration system (2018), full basement renovation with new framing and stairs (2023), electrical panel replacement with ESA permit (2024), replacement of all underslab plumbing (2024-2025), new insulation, drywall, and ceilings in the basement (2024), basement bathroom (2024), new lower-level kitchen cabinets and counters (2025), updated main-floor bathroom (2025), new vinyl laminate flooring and baseboards throughout (2025), full interior repaint (2025), and rear fence replacement (2025). A unique property offering flexible living options, ample parking, and extensive recent improvements, located close to schools, shopping, and amenities. (id:63008)
267 Cardwell Lake Road
Huntsville, Ontario
Now is your chance to invest in this excellent 98 acre parcel located about 20 mins from Downtown Huntsville, with mixed forest, level land and paved year round road access this could be a great place for your country home, recreational property or hunt camp. The Adjacent 106 acre parcel also offered for sale. (id:63008)
46 Glenwood Drive
Wasaga Beach, Ontario
One bedroom home approximately 400 sq. ft. ideal for a single person or a couple. New windows, kitchen cabinetry and fresh exterior with vinyl siding. Ideal spot located a short walk to the beach to walk the boardwalk to watch the sunset. Close to the amenities in town such as Groceries, fast food and coffee shop. Ideally located to access public transit. Comes with one parking space. Located on a lot with three other residential units. (id:63008)
1077 Gordon Street Unit# 333
Guelph, Ontario
Welcome to this stunning and meticulously maintained one bedroom plus den condo in Guelph's sought-after south end, complete with a dedicated parking space and a convenient storage locker located on the same floor. This sunlit unit boasts 9 ft ceilings, oversized windows, and tastefully updated hardwood flooring in the living area and carpet in the bedroom creating a bright and welcoming atmosphere. The open concept layout is flooded with natural light, making the space feel airy and spacious. The versatile den offers endless possibilities as a home office, study, or guest room, catering to your specific needs. The modern kitchen offers plenty of space and is fitted with granite countertops, a breakfast bar, updated appliances, backsplash, and seamless access to the stackable laundry closet. Enjoy your morning coffee or unwind after a long day on the private balcony that overlooks serene green space, providing a peaceful retreat right at home. The prime location is unbeatable, just minutes away from the University of Guelph, Stone Road Mall, grocery stores, restaurants, and the bus station, with easy access to the 401 for commuters. Whether you're a first-time buyer, downsizing, or investing, this well-appointed condo offers a fantastic opportunity in a highly desirable south-end location, with every convenience at your fingertips. Don't miss your chance to call this beautiful condo your new home! (id:63008)
35 Green Valley Drive Unit# 107
Kitchener, Ontario
Power of Sale. Very clean as tenant has been very conscientious. Available mid December. Close to parks, highway, Conestoga College, shopping, transit, churches, museum. (id:63008)
150 Main Street W Unit# 910
Hamilton, Ontario
Welcome to 150 Main St W - an exceptional opportunity to own a stylish 1-bedroom condo in the heart of downtown Hamilton. This bright and spacious unit offers 624 sqft of well designed living space, featuring floor-to-ceiling windows, a private balcony, and in-suite laundry. Include one underground parking space for added convenience. The modern kitchen is equipped with sleek cabinetry, bright countertops, and kitchen's stainless steel appliances, offering both function and style. The spacious 3-piece bathroom is finished with contemporary fixtures and a tub for added comfort. Enjoy a wide range of premium amenities including a 24/7 concierge, fitness centre, indoor pool, BBQ terrace, party room, and more. Perfect for professionals, first-time buyers, students, or investors seeking a modern lifestyle in a prime location. Located just steps from McMaster University's Downtown Centre, Hamilton City Hall, Jackson Square, transit terminals (HSR & GO), restaurants, shops, entertainment venues, and parks. Easy access to major hospitals, art galleries, and the upcoming LRT route adds even more value to this fantastic location. An excellent opportunity to live or invest in one of Hamilton's most connected and growing downtown communities. The entire home painted and cleaned in June 2025 (id:63008)
1253 Silvan Forest Drive Unit# 7
Burlington, Ontario
Live, work, and play all in one with this rare and beautifully updated mixed-use townhome in the heart of Burlington’s Tansley neighbourhood. This impressive 3-storey property offers the flexible live/work opportunity you’ve been searching for. The ground floor features a dedicated office space with prime exposure on Mainway, its own separate front entrance, a convenient 2-piece washroom, and additional basement storage—ideal for a variety of professional uses. The residential space spans the second and third floors and was updated in 2023, offering bright, modern, and spacious living throughout. Enjoy an open-concept layout with quartz countertops, stylish finishes, custom glass-panel railings, and a walk-out terrace perfect for relaxing or entertaining. The upper level features three generous bedrooms and a well-appointed 4-piece bath, providing exceptional comfort and practicality. The entire home is equipped with automatic blinds for added convenience and a touch of luxury. Ideally situated just steps from Tansley Park and the Tansley Woods Community Centre, this location offers unmatched access to recreation, green space, walking trails, and family-friendly amenities. Combined with nearby restaurants, shopping, and major highways, this property truly delivers convenience at its finest—eliminate commuting time, run your business from home, and enjoy modern living all under one roof. (id:63008)
723 Black Cherry Street
Waterloo, Ontario
NO HOLDING OFFER(S). MOVE-IN READY! Over 2,700 sq ft of beautifully updated living space, this 4 beds & 4 baths single detached home in Columbia Forest / Clair Hills welcomes you to come view its inviting layout. Bright spacious rooms and entertaining potential! Enter through the large foyer to find main floor laundry and gorgeous open concept main level. The kitchen features stainless steel appliances, granite countertops with breakfast bar and plenty of cabinet space. The dining room with double french doors to the back deck is a perfect place to gather with family. On the 2nd floor, you will take in the immense master bedroom complete with jacuzzi ensuite and walk-in closet, and two additional bedrooms plus a 4pc main bathroom. The basement is finished with a 4th bedroom, a large rec-room and a 4th bathroom. Also here is a bonus kitchenette with some storage space. Enjoy the beautiful backyard, perfect for BBQ and dining under the pergola. Outdoor living enjoyed in a fully fenced yard is a summer retreat. Recent Update: New vinyl flooring and baseboards on main and 2nd floors (2025). New paint throughout including walls, doors and windows (2025). New bathroom tiles and lights (2025). New dining room light fixtures and new kitchen potlights (2025). Newly installed staircase carpet and light fixture (2025). Updated basement bathroom and kitchenette. Enjoy the beautiful backyard, perfect for BBQ and dining under the pergola. Outdoor living enjoyed in a fully fenced yard is a summer retreat. This home is located close to schools, playgrounds, bus route(s) and shopping. (id:63008)
3045 Driftwood Drive
Burlington, Ontario
Renovated 4 bedroom freshly manicured corner lot seconds from highways, public transit and shopping. Double parking with a garage as well. Corner lot offers a large backyard and deck with entrance to the dining and living room making it feel like extra square footage. Fresh paint, floors, light fixtures, door handles and landscaping are ready for you to show off to your new friends and relatives. No need to fix a thing. Separate side entrance and bar in basement make it great for hosting events keeping the noise down to minimum for the bedrooms. Cozy eat in kitchen for quick meals or load up family friends in the dinning room. This home checks off a lot of boxes!!! Also in a well established neighborhood. (id:63008)
35 Sherman Avenue N
Hamilton, Ontario
Step into the charm of this solid brick 2.5 brick home built in 1911, brimming with character and ready for your personal touch. The enclosed front porch offers a warm welcome and showcases the home's timeless appeal. Inside, you'll find a spacious layout with generous bedrooms on the second floor and a bright 4-piece bathroom. The third floor adds two additional bedrooms, perfect for guests, a home office, or creative space. The kitchen opens to a private backyard, providing the ideal setting for future gardens or outdoor entertaining. A separate side entrance leads to the unfinished basement, which includes an existing bathroom-offering excellent potential for additional living space. ich in history and full of opportunity, this home is waiting for someone with vision to restore its original beauty and make it shine once again. (id:63008)
3356 Mikalda Road
Burlington, Ontario
Tucked away on a quiet, family-friendly street in Burlington, this charming freehold townhome proves that great things come in perfectly designed packages. Thoughtfully laid out and meticulously maintained, it offers an efficient use of space that maximizes every square foot—making it the ideal choice for growing families seeking comfort, convenience, and connection in one of Burlington’s most desirable communities. A charming exterior with perennial gardens and a covered porch welcomes you home. Inside, natural light fills the open-concept main floor featuring hardwood floors and a seamless flow between living, dining, and kitchen spaces. The bright, modern eat-in kitchen showcases quartz countertops and backsplash, a stylish peninsula, and stainless steel appliances, while the adjacent dining area opens to a private rear deck—perfect for morning coffee or family barbecues. Upstairs, the spacious primary suite features a wall-to-wall closet and a 4-piece ensuite bath. Two additional bedrooms, one with a walk-in closet, and a well-appointed main bathroom complete the second floor—offering ample room for the entire family. The fully finished lower level adds valuable living space, with a spacious rec room featuring large above-grade windows and durable laminate flooring. Whether used as a playroom, home theatre, or teen hangout, this level extends the home’s versatility. A convenient laundry area completes the lower level, keeping practicality top of mind. Outside, the partially fenced backyard offers a perfect mix of deck space and green area—ideal for barbecues, playtime, or simply relaxing in the sun. Every inch of this home has been designed to work hard for modern family living, offering style, warmth, and exceptional functionality. Here, you’ll find the perfect blend of low-maintenance living and family comfort—proof that a smaller footprint can still hold everything a growing family needs to truly thrive. (id:63008)
105 Quebec Street
Goderich, Ontario
Standout curb appeal in Goderich's desirable West End, this charming Ontario cottage-style home draws you in immediately with its beloved covered front porch and striking dark shutters, and sits on a generous 96.82' x 106.85' Lot with a detached combination 20'x18' single-car garage with 18'x11' workshop. Inside, the main level offers a large living and dining area with character-rich original hardwood floors, cove mouldings, and a great location for a gas fireplace, followed by a spacious eat-in kitchen featuring ample cabinetry, stainless steel accents, 2024 pot lights, and a 2025 stove and dishwasher. Off the kitchen into a bright family room there's views of the fully fenced backyard from the newly-created patio door, out to two decks with a pergola and the garage/workshop. The main floor is complete with a comfortable primary bedroom with 4-piece ensuite-style bathroom, and a nearby second bedroom; while the upper level provides a cozy third bedroom with a dormer window and its own three-piece ensuite. With gardens abound, spending time outside won't be hard in 2026, gear up for the grilling season with a new 2025 gas BBQ line, too. Recent updates include new eavestroughs and gutter guards (2024), a five-inch air cleaner added to the furnace (2024), and new toilets in both bathrooms, owned hot water tank (2023), forced-air gas furnace (2018), roof (2017), central air, and a central vacuum system, all just minutes from Goderich's Town Square with shopping, restaurants, and within walking distance to Lighthouse Park and Lake Huron beaches and sunset. The charm you've been waiting for, in the location you've been looking at, is finally here and ready for you. Don't wait! (id:63008)
38 East Street
Goderich, Ontario
What an opportunity to purchase a commercial property in Goderich along the shores of Lake Huron. This vacant core commercial land is ready for you to build that special property for a great investment or your own business. C4 Zoning allows for multiple uses from retail, office, residential mix, etc. Steps from the desirable Courthouse square, where you will receive the best exposure. Measures 25 feet by approximately 130 feet. Reach out today, this won't last long at $69,900. (id:63008)
345 Mceachern Lane
Gravenhurst, Ontario
Welcome to 345 McEachern Lane, Gravenhurst. This well maintained, new 4 bedroom, 3 bathroom home sits on a quiet cul-de-sac and offers the perfect blend of comfort and convenience. Enjoy bright, spacious living areas and a large backyard ideal for entertaining, kids or pets. The unfinished basement is a blank canvas ready for your custom touch. Just minutes from shops, restaurants, and everyday essentials. This home delivers effortless living in one of Muskoka's most sought-after communities. (id:63008)
Part Lot 31 Rose Point Trail
Seguin, Ontario
RARE WATERFRONT LAND OPPORTUNITY! 31 ACRES! 1200 ft Shoreline, Enjoy this private, peaceful lake; Fish, Swim, Canoe, Kayak, Relax, Accessible only by walking or ATV, snowmobile. Rose Point Trail/ Park-to Park Trail, Near Rose Point Trailhead, Part of Boyne River system, ATV, Snowmobile, Cross country ski or hike, Just mins to Rose Point Rd & Town of Parry Sound. (no building permits are allowed), (No, you can't put a trailer on it) Ideal for nature lovers, YOUR PRIVATE LAKEFRONT GETAWAY AWAITS! (id:63008)
Lot 23 Glen Eagle Court
Huntsville, Ontario
Welcome to 23 St. Andrews Circle, a fully municipally serviced building lot in the sought-after Deerhurst Highlands community. Services include natural gas, hydro, and municipal sewer, all ready at the lot line. The lot has undergone extensive preparation and site work saving you time, money, and hassle. Located in immediate proximity to Highlands Golf Course. This home offers premium views and a private, natural setting. This property is truly turnkey: all major groundwork is complete, and you can begin building immediately. A rare opportunity to secure a prime lot in a prestigious golf course neighbourhood. (id:63008)
420 - 457 Plains Road W
Burlington, Ontario
Location, Location, Location!! Welcome to this immaculate and affordable top floor Condo with a beautiful view of the mature, green and sought after neighbourhood of LaSalle! The location here is ideal for wherever you may have to commute to, as it is just minutes from the 403 and 407, Aldershot GO Station, and perfect distance from all major cities you may need to visit for work or pleasure. This well kept home boasts Quartz countertops, loads of natural light, in suite laundry, On Demand Water Heater, recently replaced AC, 10 foot ceilings, and a smart layout that makes the home feel much larger than it is. The building itself is perfectly kept, clean and equipped with ammenities such as Gym and Exercise room, elegant party room/lounge and kitchen facilities, games area with pool table and a nice patio with communal BBQ's, not to mention the incredible amount of visitor parking in addition to your owned underground parking spot. As mentioned, the location here is key, as it is ideally close to shopping and ammenities such as Mapleview Mall, Costco, Ikea, Golf Courses, walking trails, Burlington Waterfront, Public Transit and Schools. Book your showing today, and come see what this beautiful Condo and area has to offer!! Offers Are Welcome Anytime!! (id:63008)
25 Wellington Street S Unit# 2302
Kitchener, Ontario
Welcome to Station Park DUO Tower C featuring a Stylish 1 Bed Suite with Parking! 500 sf interior + private balcony. Open living/dining, modern kitchen w/ quartz counters & stainless steel appliances. Primary bedroom with walk-in closet & ensuite access. In-suite laundry. Enjoy Station Parks premium amenities: Peloton studio, bowling, aqua spa & hot tub, fitness, SkyDeck outdoor gym & yoga deck, sauna & much more. Steps to shops, restaurants, schools, transit, Google & Innovation District. (id:63008)
15 Stauffer Woods Trail Unit# C9
Kitchener, Ontario
Brand new, ready now, and available for a quick closing, this gorgeous 3 bedroom, 2.5 bath condo townhouse is located in sought-after Harvest Park in Doon South. The kitchen is sure to impress with plenty of cabinetry, a large island, quartz countertops, and stainless appliances. The great room is of very generous proportions and sliders from the dining area lead to a spacious deck. On the way to the upper level, you'll love the bonus lounge that is the perfect spot for a family room or home office. Upstairs are 3 bedrooms plus a laundry room. The primary suite features a second, private balcony , a 3 piece bath and lots of closet space. A main 4 piece bath completes this level. One surface parking space. Condo fees include building and grounds maintenance as well as High Speed Internet. This is an excellent location - near Hwy 401 access, Conestoga College and beautiful walking trails. SALES CENTRE LOCATED at 158 Shaded Cr Dr in Kitchener - open Monday to Wednesday, 4-7 pm and Saturday, Sunday 1-5 pm . (id:63008)
80 Breckenridge Drive Unit# 312
Kitchener, Ontario
Welcome to this bright and spacious 2 bedroom, 2 bath condo in a highly desirable neighborhood! Featuring an ensuite in the primary bedroom, this well kept unit offers plenty of potential for your own personal touches. Enjoy new patio doors leading to an oversized balcony (16'x6'4)perfect for relaxing or entertaining. The location is second to none: close to shopping, scenic trails, great schools, highway access, and even skiing. The building offers fantastic amenities, including a convenient laundry room, bike storage, a party room, and a storage locker (8'x3') located just steps down the hall from your unit. CONDO FEES INCLUDE HEAT, HYDRO AND WATER! With so much to offer inside and out, this is a wonderful opportunity to make this comfortable condo your own. (id:63008)
49 Gosnel Circle
Bradford West Gwillimbury, Ontario
Beautifully updated corner-unit townhome located in a sought-after, family-friendly community in Bradford; close to parks, schools, and green space. This turnkey home showcases quality upgrades throughout, with an emphasis on timeless stone finishes and thoughtful design. From the moment you enter, you are welcomed by the comfort of in-floor heating throughout the main level. The open-concept kitchen and living area are both stylish and functional, featuring stone countertops, a large breakfast bar with ample seating, abundant cabinetry -perfect for everyday living and entertaining. The kitchen offers a walk-out to a private backyard patio complete with an outdoor kitchen and hot tub, creating an ideal setting for hosting family and friends. The main floor also includes a convenient two-piece powder room and direct access to both the garage and basement. Upstairs, the spacious primary bedroom features a walk-in closet and a fully upgraded ensuite bathroom. Two additional well-appointed bedrooms, a full bathroom, and second-floor laundry, perfect for growing families. The fully renovated basement adds exceptional value, offering an additional living space, a three-piece bathroom, a small kitchenette, and a separate entrance from the garage. This versatile space is ideal for an in-law suite, guests, or extended family. Additional highlights include the elegant use of stone countertops throughout the home, an extra parking space at the front, and pride of ownership evident in every detail. Ideally located close to schools, parks, downtown Bradford, and with easy highway access, this home truly offers a refined lifestyle in a prime location. Do not miss this opportunity to enjoy modern comfort, quality finishes, and exceptional convenience. (id:63008)
1 Victoria Street S Unit# 506
Kitchener, Ontario
All utilities included — including internet — welcome to One Victoria in the heart of Kitchener’s Innovation District. Steps to the LRT, the Tannery building, Google, and the new Transit Hub, and directly across from the University of Waterloo School of Pharmacy and McMaster School of Medicine. Enjoy downtown living with restaurants, cafés, and theatres nearby, plus easy access to Victoria Park. This bright, modern 1-bed, 1-bath suite features soaring ceilings and expansive windows that fill the space with natural light, plus a 56 sq. ft. private balcony with city views. The open-concept kitchen offers a breakfast island, quartz countertops, four stainless steel appliances, ample cabinetry, and over $12,000 in upgrades. The bedroom includes a walk-in closet with custom organizers. Additional features include in-suite laundry with a stackable washer and dryer. Parking available for an additional $100/month. Storage locker available for an additional $50/month. Residents enjoy premium amenities including a landscaped outdoor terrace, fitness facility, entertainment room, and theatre room. Available immediately. A fantastic opportunity for all-inclusive living in one of downtown Kitchener’s most desirable buildings. (id:63008)
2 Celestial Crescent
Hannon, Ontario
Stunning freehold 1655 SQ ft END UNIT townhome with a double car garage located in the award-winning Summit Park neighbourhood, close to schools and shopping, Premium private large lot beautifully landscaped with irrigation system and enclosed backyard, features a stone patio, gazebo, storage shed, perennial gardens and a private side entrance which offers a tranquil space for relaxation and entertainment. Truly a serene backyard retreat. The main level is complemented by a welcoming foyer, powder room, and inside entry from the 2 car garage. Sun filled open-concept layout features large windows, California Shutters, pot lighting and is perfect for gatherings and everyday living. The kitchen is complete with gas stove, sleek granite countertops, stainless steel appliances and breakfast bar. Upstairs, you’ll find three generously sized bedrooms. The primary suite features a walk-in-closet and ensuite. An additional 4-piece bathroom, laundry room complete the upper level. Unspoiled basement awaits your creativity and finishing touches. Ideal location, close to schools, shopping, HSR, parks, conservation area, major highways, and more. (id:63008)
28 Middleton Street
Cambridge, Ontario
Fall in love with this gorgeous 2-bed, 1-bath bungalow tucked into one of West Galt’s most desirable pockets—just a short stroll to the Gaslight District, weekend markets, cafés, and all the charm of downtown Galt. Full of character from the moment you arrive, this home welcomes you with a bright foyer/sunroom-style entrance wrapped in windows—an inviting spot to enjoy morning light, complete with built-in bench seating. Inside, you’ll find an updated kitchen with stainless steel appliances and butcher block countertops, a refreshed bathroom, and the convenience of main-floor laundry. The layout is warm and functional, with just the right blend of modern touches and classic appeal. Step outside to a beautiful, expansive yard with a patio perfect for relaxing or entertaining. A sweet side porch offers another cozy perch for coffee, a book, or quiet summer evenings. A rare opportunity to own a character-filled bungalow in one of the most walkable, charming neighbourhoods in Cambridge. (id:63008)
251 Northfield Drive Unit# 309
Waterloo, Ontario
Awesome opportunity to lease in Sentral - Blackstone Modern Condominiums in Waterloo! Enjoy all the amenities of urban living, while giving you quick access to biking trails and surrounding rural communities to unwind. This is relaxed city living. Inspired by Scandinavian Living and designed around the comforts of a Modern Farmhouse. From our fully equipped gym and co-working space, to the great room and bike room, as a Blackstone tenant you have full access to all amenities across all buildings. No need to even step outside. The beautiful lobby connects you to both buildings, making it easy to setup for an event or stay just a little warmer during the winter months. Amenities include keyless entry, bike storage, 24/7 security. Enjoy full use of the terrace which is a beautiful oasis located on the 2nd floor of Nord. With manicured gardens and modern outdoor furnishings, the terrace is a serene, relaxing space, perfect for entertaining or just simply getting some fresh air. Stainless steel barbeques, a gas fire pit, loungers and dinettes ensure you have everything you need for dinner and drinks under the stars. This Jorunn model features quartz counter tops, and stainless steel appliances and has 2 bedrooms, 2 bathrooms, a huge balcony, 1 surface parking spot# 75 and 1 locker.#30 (id:63008)
25 Wellington Street S Unit# 1701
Kitchener, Ontario
Brand new from VanMar Developments! Spacious 1 bed + den suite at DUO Tower C, Station Park. 668 sf interior + oversized balcony (89-116sf). Open living/dining with modern kitchen featuring quartz counters & stainless steel appliances. Primary bedroom features walk out access to a large double sized balcony. Den offers ideal work-from-home flexibility and is large enough to be utilized as a room in itself. In-suite laundry. Enjoy Station Parks premium amenities: peloton studio, bowling, aqua spa & hot tub, fitness, SkyDeck outdoor gym & yoga deck, sauna & much more. Steps to transit, Google & Innovation District. (id:63008)
6 Walton Avenue Unit# 310
Kitchener, Ontario
Heat, hydro and more included in your condo fee! Check out this beautifully renovated 2-bedroom condo with convenient in-suite laundry - perfect for first-time buyers, downsizers, or investors. The open-concept layout showcases upgraded flooring, quartz countertops, designer light fixtures, and a modern kitchen that flows seamlessly into the spacious living and dining areas. Step out onto your private balcony to relax and unwind. The unit features a full 4-piece bathroom and a rough-in for a future 2-piece bath. The bathroom has been tastefully remodeled, and the impressive primary bedroom offers double closets for optimal storage. A same-floor storage locker provides additional space, and a dedicated parking spot is included for your convenience. With low property taxes and affordable condo fees that include heat and hydro, this home offers exceptional value. Located in the heart of Kitchener, this turnkey home offers easy access to highways, shopping, and all amenities - an incredible opportunity you won’t want to miss! (id:63008)
238 Penn Drive
Burlington, Ontario
Experience refined family living on one of Burlington’s most coveted streets, within walking distance to top-rated schools (J.T. Tuck, Nelson). Set on a private lot, this home blends comfort and style, offering expansive spaces for both everyday living and family gatherings. An exceptional opportunity to put your own finishing touches on this 2995 Sq ft home. Featuring a grand living room with fireplace and a separate dining room, perfect for entertaining. The sunlit great room addition with fireplace serves as the heart of the home. The bedroom level features three generous bedrooms, including a primary suite with ensuite and oversized walk-in closet. A versatile loft provides an ideal space for a home office, creative studio, or 4th bedroom. This location cannot be beat! Within minutes to all that Burlington has to offer, a vibrant waterfront downtown, Lake Ontario, shopping, restaurants and top rated schools. (id:63008)
1037 Purple Valley Road
South Bruce Peninsula, Ontario
Impressive custom built 2 storey stone home on 65 acres. An abundance of natural light flows through the oversized windows and doors with country views from every room. While the covered front porch leads to the foyer, the mudroom entrance is 11x18 with lots of storage, laundry area and powder room. As you enter the living areas, the quality of craftsmanship is evident in the 8 solid oak doors, trim and staircase. The spacious kitchen features lots of cabinetry with a great working layout, an oversized island with 2nd sink and commercial grade appliances. The dining area is open to the living room where you'll find a wood burning fireplace. On the second level there is a large landing suitable for an office or sitting area (12x17). In addition to the full bathroom and 2 spacious bedrooms you will find a luxury suite that includes a spa-like ensuite and walk-in closet. The finished lower level is complete with a family room, office/den, gym/bedroom, 3 piece bath and cold storage room. Built in 2024, this custom home features the highest quality in construction, finishes and comfort. ICF construction from the footings to the roof, in-floor heat in basement, forced air propane and a/c, extensive built-ins in closets, and so much more. Lots to explore on the land including 2 ponds. This exceptional property is sure to impress. (id:63008)
38 Elora Street N
Clifford, Ontario
INVESTMENT OR BUSINESS OPPORTUNITY! Downtown, high visibility, high traffic, commercial / residential property on Main St Clifford. Nearly 1900 square feet of ground level retail/office/services space and a large 3+ bedroom apartment above. Live on site and run your business below, rent either space to supplement the other, or rent the whole property for some great rental income and cashflow. Bakery, butcher shop, insurance, law, hair salon, fast food, etc. etc. The options are plentiful. Property fronts onto busy Highway 9 with regular traffic flow to and from Lake Huron beaches, cottages, the expanding Bruce Power, and more. KNOCK, KNOCK! (id:63008)
110 Dorothy Drive
Blue Mountains, Ontario
Welcome to this exceptional four-bedroom home, thoughtfully designed for both full-time living and the perfect ski-chalet getaway. The main level features a luxurious primary suite complete with a spa-inspired ensuite offering double vanities, a large glass shower, and a separate soaker tub. A second bedroom includes its own private three-piece ensuite, while the remaining two bedrooms share a convenient Jack-and-Jill bathroom. The heart of the home is the stunning gourmet kitchen, ideal for any chef, complete with a butler's area and spacious walk-in pantry. The dining room offers lots of windows for bright natural light, creating a warm and inviting atmosphere. Beautiful hardwood flooring runs throughout, enhancing the elegance of every space. The living room features a two-sided fireplace, creating a seamless flow into the dining area and setting the tone for cozy, memorable gatherings. A well-appointed laundry area includes custom storage cubbies and direct access to the garage for added convenience. Enjoy breathtaking escarpment views, offering a serene and picturesque backdrop year-round. The impressive loggia, a covered outdoor deck with a gas fireplace, provides the perfect setting for warm, relaxing summer evenings. The lower level extends your living space with two generous bedrooms, a full bathroom, and a huge recreational room-an ideal spot for kids to hang out, play, and make lifelong memories. Book your private viewing today and experience the charm and comfort this incredible home has to offer. (id:63008)
2149-2161 Kingsway Drive
Kitchener, Ontario
Location, Location, Location. This commercial property offers exceptional diversity for the astute developer or investor. Zoned as Comm-2 the property allows multi-residential dwelling units on the upper floors and commercial retail units on the main floor. This is just one of the development options. The property presently has 5 units all within the highly rentable 700-1000 sq. foot size. Three units have tenants (2 are month to month, 1 has two yrs remaining on their lease) and the other two units are vacant. The ROI can be substantially increased as the rents are presently below market rate. Located in South Kitchener this area is growing rapidly and the visibility and accessibility of this property is exceptional. Major thoroughfares, including Highway 8 and the 401 as well as the proximity of the LRT and transit ensure a seamless connectivity for business and costumers alike. This property is exactly what developers and investors are seeking, a strategic position with excellent development and ROI potential. (id:63008)
172 Porchlight Drive
Elmira, Ontario
Welcome to 172 Porchlight Drive, where privacy, comfort, and thoughtful updates come together in one of Elmira’s most family-friendly neighbourhoods. This well-maintained two-storey home offers a bright, functional layout with a finished basement and updates that make everyday living feel easy. The main floor was refreshed in 2020 with updated flooring, trim, casing, and paint, giving the space a clean, modern flow that still feels warm and inviting. Upstairs, the primary bedroom was expanded in 2019, creating a more spacious retreat, while custom closet organizers in every closet keep life organized and clutter-free. The finished lower level adds valuable flex space, perfect for movie nights, a home office, or a playroom. The backyard is a true highlight. Backing onto green space with no direct rear neighbours, it offers rare privacy and a peaceful setting. Mature trees provide a lush backdrop in the warmer months, while the maintenance-free deck and hot tub make entertaining effortless. A fully fenced yard, widened driveway with interlocking stone (2025), and backyard shed round out the outdoor features. Located just steps to schools, parks, trails, and the Woolwich Memorial Centre, this home blends everyday convenience with a quiet, community-focused lifestyle. A home that’s been thoughtfully improved and lovingly maintained—172 Porchlight Drive is ready to be enjoyed. (id:63008)

