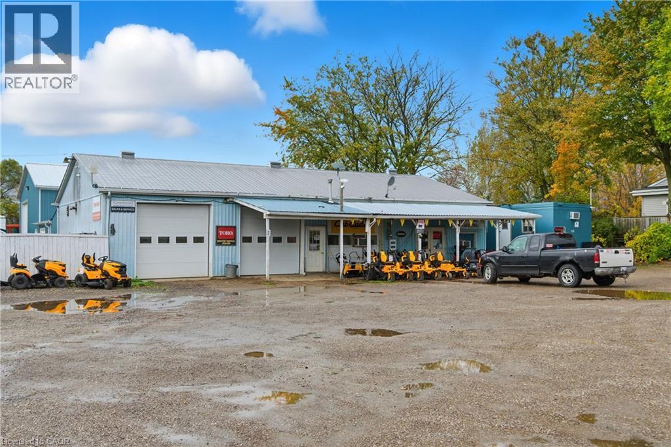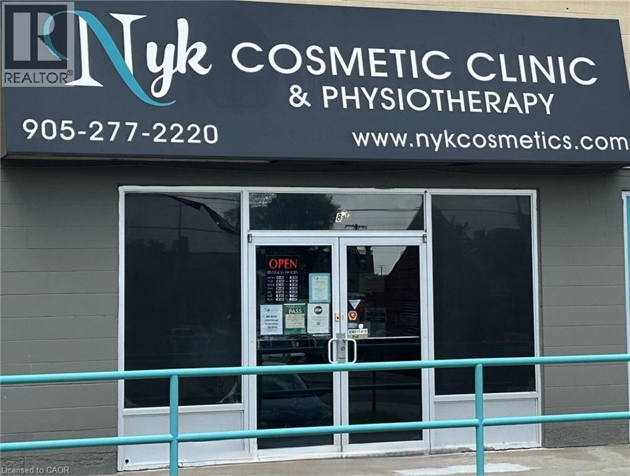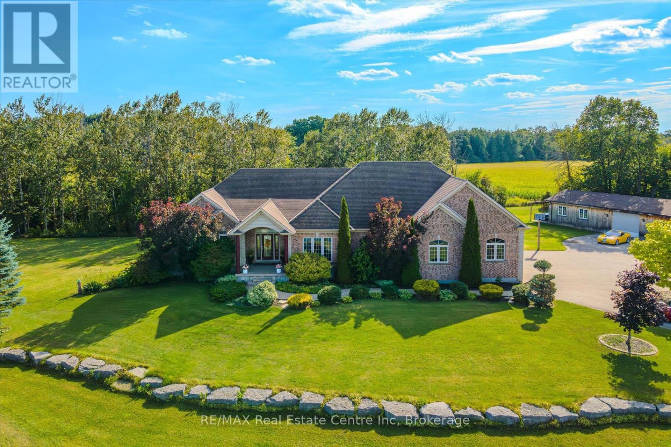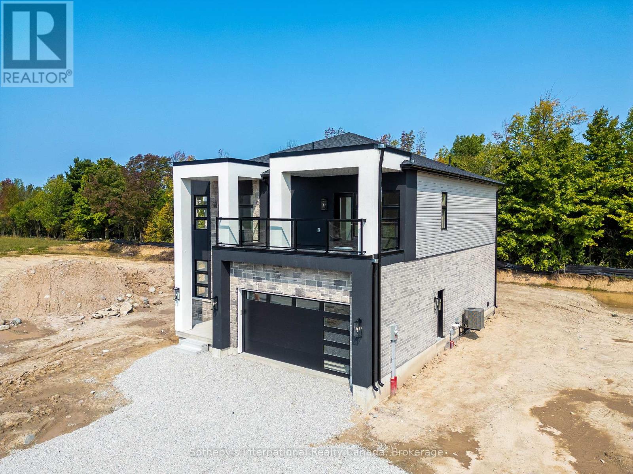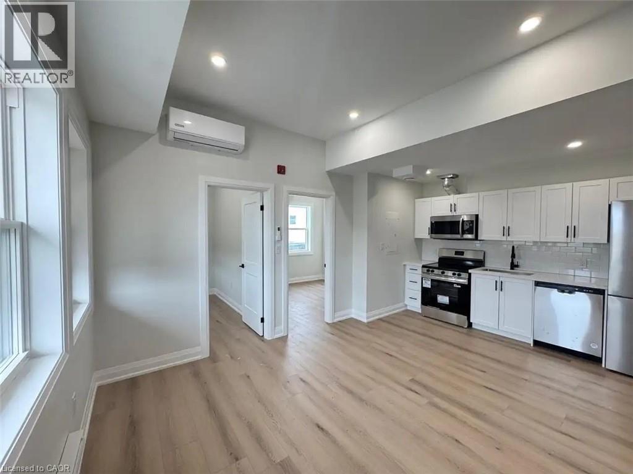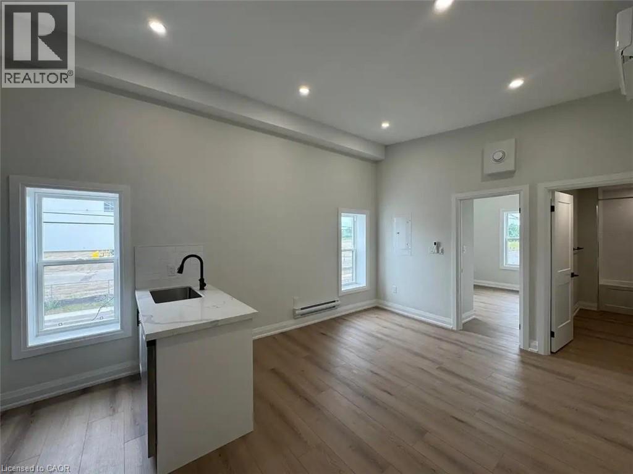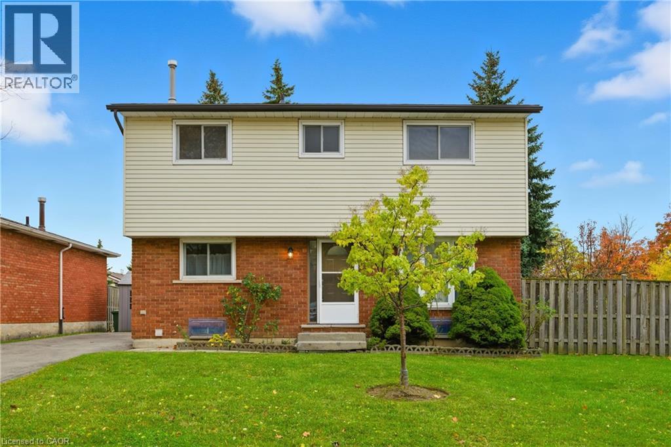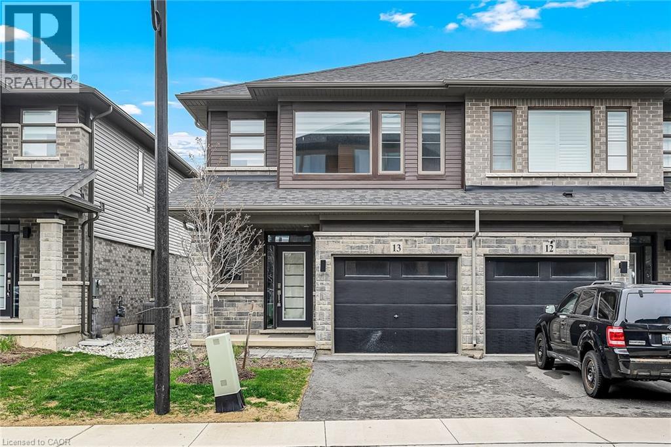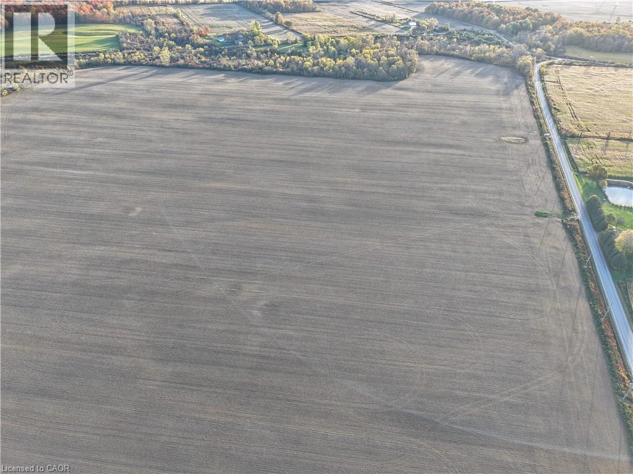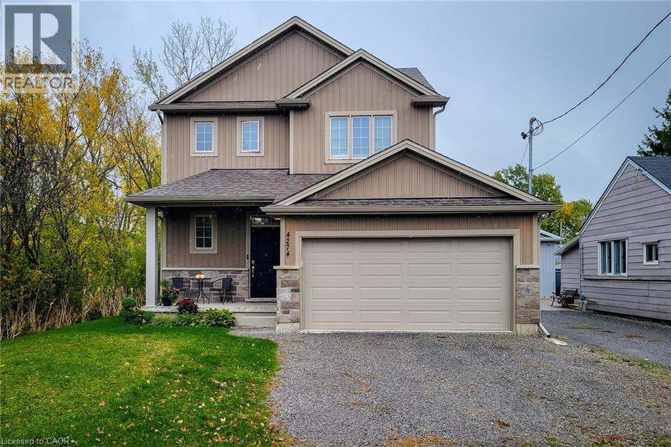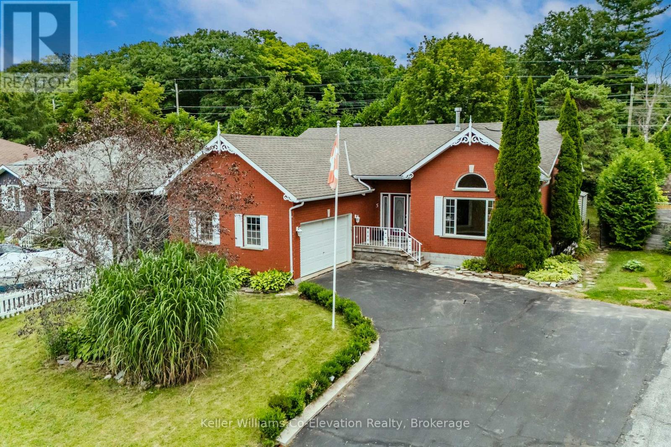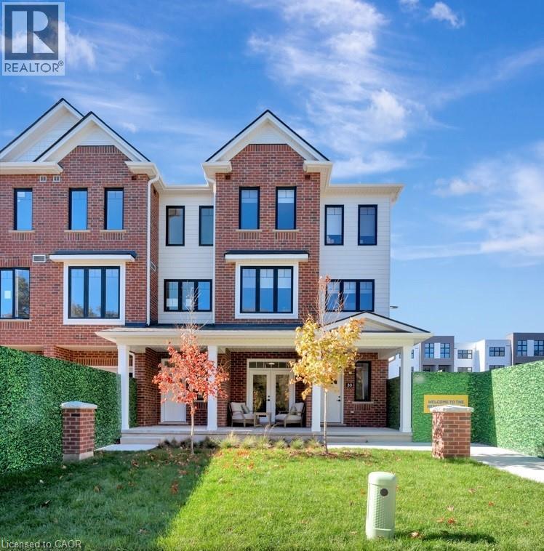249 Cockshutt Road
Brantford, Ontario
nique mixed-use opportunity! This 2+1 bedroom bungalow with a heated attached garage sits on nearly 4 acres of land and offers both residential and commercial zoning, opening the door to endless possibilities. The home features comfortable living space perfect for an owner-operator or anyone seeking a blend of work and lifestyle convenience. The commercial portion is currently operated as a small engine and repair shop and includes a showroom, offices, two heated workshops, a stock room, and two washrooms. Outside, you’ll find a covered storage outbuilding and plenty of space for future expansion. Zoning allows for multiple uses such as agricultural, sales, commercial greenhouses, livestock, veterinary clinic, and more. A rare chance to own a versatile property ideal for entrepreneurs, tradespeople, or investors—contact the listing agent for full details! (id:63008)
60 Dundas Street E Unit# 8
Mississauga, Ontario
Own A professional And Well-Established Wellness & Spa Business Located In A Bustling Mississauga Plaza. This Top-tier Establishment Offers A Wide Range Of High-Quality Skin Treatments And Health And Wellness Services, Including Laser treatments, Physiotherapy, Registered massage therapy (RMT), Acupuncture, Facial And Body treatments, Body Contouring, Black Mud treatments, Laser Hair Removal, Various massage Types (Hot Stone, Swedish, Deep Tissue, Aromatherapy) medical Equipment Beauty Services, Herb Products. (id:63008)
5946 Wellington Rd 86 Road
Woolwich, Ontario
Country estate on 4.74 acres W/spring-fed pond, rolling green views & privacy yet still within easy reach of Elmira, KW & Guelph! Long dbl-wide driveway leads to expansive bungalow W/over 4000sqft of finished living space paired W/exceptional outbuildings: 23' X 69' workshop W/14'ceilings, carport & 3-car heated garage ready for hobbyists, entrepreneurs or storage. Entertain in formal dining room framed by large windows & hardwood where views of tranquil pond create an idyllic backdrop. Kitchen has granite counters, built-in S/S appliances & pantry cupboards. Centre island connects the space to dinette W/wall of windows flooding space W/natural light. From here walk out to covered deck-perfect for morning coffee & casual meals. Living room is anchored by marble fireplace offering cozy retreat W/views over the pool & treed backdrop. Tucked away in its own private wing, the primary suite is a sanctuary behind grand dbl doors. It offers W/I closet & 5pc ensuite, glass W/I shower, soaker tub & dual granite vanity with B/I makeup station. There is a 2nd bdrm, 4pc bath & laundry room W/ample cabinetry & counterspace. Finished W/U bsmt offers 2 add'l bdrms, family room W/pot lighting, cold storage W/prep sink & 4pc bath W/soaker tub & dual vanity. Ideal space for extended family, teens or rental potential W/sep entrance. Outside host BBQs by the pool, unwind on large deck or gather around the firepit. Kids will love whimsical treehouse & open green space to run & explore. Collect fresh eggs from your own chicken coop. And whether its quiet reflection by spring-fed pond in summer or skating across it come winter this property offers yr-round moments of peace & play. Whether you're seeking privacy, space for multi-generational living or live the peaceful life you've imagined, this estate is a once-in-a-lifetime opportunity to embrace a lifestyle where comfort, nature & flexibility come together! Just mins from amenities, its rural living at its finest without compromise! (id:63008)
124 Equality Drive
Meaford, Ontario
The Extended Alcove by Northridge Homes offers 2,680 sq ft of modern elegance, perfectly designed for todays lifestyle. Featuring 4 bedrooms, clean architectural lines, sleek finishes, and an open-concept layout, this home delivers both style and comfort. A covered deck off the living room creates an ideal space for outdoor entertaining, while a private deck from the primary bedroom offers the perfect spot to enjoy your morning coffee or unwind with a good book.The 1,100 sq ft basement, complete with a separate entrance, can be finished to create an in-law suite, guest retreat, or additional living space tailored to your needs. Built by Northridge Homes, a builder renowned for exceptional craftsmanship and thoughtful customization, The Extended Alcove showcases quality in every detail.Located in the charming Town of Meaford, this home offers more than just a residence it's your gateway to a vibrant community on the shores of Georgian Bay. With stunning natural beauty, year-round events, a thriving arts scene, and a welcoming small-town spirit, Meaford is the perfect place to put down roots. Pair Northridge Homes quality with Meaford's charm, and you have the ideal place to call home (id:63008)
53 Ontario Road
Welland, Ontario
Step into a brand-new, stylish one-bedroom suite in the heart of the thriving Niagara region, perfectly suited for the modern renter who wants convenience, comfort and a vibrant locale. Nestled at 53 Ontario Road, Welland, this newly constructed building offers open-concept living space – generous for a one-bedroom and thoughtfully arranged for everyday ease and enjoyment. Inside, you’ll find brand new stainless-steel appliances including fridge, stove, dishwasher, and built-in microwave that make cooking and entertaining a breeze. The bright, modern finishes pair beautifully with an efficient floor plan that allows for both restful sleeping quarters and a welcoming living/dining zone. Residents benefit from onsite coin-laundry — no need to schlepp across town — and parking available for just $35/month for those who drive. Ideal for a professional, couple or downsizer seeking a turnkey rental with modern amenities, vibrant community access and the flexibility of optional parking — this unit invites you to step in, settle in, and thrive in one of Niagara’s most accessible rental opportunities. (id:63008)
53 Ontario Road Unit# 203
Welland, Ontario
Step into a brand-new, stylish one-bedroom suite in the heart of the thriving Niagara region, perfectly suited for the modern renter who wants convenience, comfort and a vibrant locale. Nestled at 53 Ontario Road, Welland, this newly constructed building offers open-concept living space – generous for a one-bedroom and thoughtfully arranged for everyday ease and enjoyment. Inside, you’ll find brand new stainless-steel appliances including fridge, stove, dishwasher, and built-in microwave that make cooking and entertaining a breeze. The bright, modern finishes pair beautifully with an efficient floor plan that allows for both restful sleeping quarters and a welcoming living/dining zone. Residents benefit from onsite coin-laundry — no need to schlepp across town — and parking available for just $35/month for those who drive. Located in Welland, you’re just minutes from scenic trails and waterways along the famed Welland Canal recreational corridor. Ideal for a professional, couple or downsizer seeking a turnkey rental with modern amenities, vibrant community access and the flexibility of optional parking — this unit invites you to step in, settle in, and thrive in one of Niagara’s most accessible rental opportunities. (id:63008)
28 Bacall Crescent
Hamilton, Ontario
Welcome to this charming detached two-story home, ideally situated on a generous corner lot with no rear neighbors, offering both privacy and potential. The property features parking for up to four vehicles on the driveway and a newer shed for added storage. Inside, you'll find a spacious living room that invites comfort and gatherings, and a kitchen complete with a formal eat-in area—perfect for family meals or entertaining. Freshly painted throughout, the home is bright and ready for your personal touches. Upstairs, there are four generous-sized bedrooms complemented by a full bathroom, providing ample space for the whole family. The finished lower level includes a half bathroom and offers tremendous potential for renovations to create a cozy recreational space. With its solid structure and good bones, this home has been lovingly maintained by its original owner and presents a fantastic opportunity for someone looking to add modern upgrades while enjoying a sought-after Hamilton Mountain location. (id:63008)
61 Soho Street Unit# 13
Stoney Creek, Ontario
Welcome to 61 Soho Street—a stunning, 1602 sq ft freehold end-unit townhome built by Losani Homes in 2023, nestled in the sought-after Central Park community. This beautifully designed home offers an open-concept main floor featuring a spacious living and dining area, perfect for both everyday living and entertaining. The modern kitchen boasts stainless steel appliances, quartz countertops, and sleek, durable flooring that adds style and easy maintenance.The bright and airy great room offers large windows and a patio door to enjoy serene sunset views. Upstairs, you’ll find 3 generously sized bedrooms, 2.5 bathrooms, and the convenience of second-floor laundry. This location is a commuter’s dream with quick access to highways and public transit. You’ll also enjoy close proximity to shopping centers, schools, parks, a movie theatre, and a recreation centre. Move-in ready and filled with modern touches—this home has everything you’re looking for! (id:63008)
1703 Lower Side N/a Road
Port Rowan, Ontario
Approximately 97 acres of vacant, tillable farmland featuring sandy/silty clay loam soil (Kelvin soil type). This large, flat field offers an excellent opportunity to expand your land base. The west side (44 acres) was systematically tiled on 40-foot centers in 2022-tile maps are available. The eastern portion of the property has random tiling. The farm has been managed in a corn-soybean-wheat rotation, with portions being occasionally planted to alfalfa. The west boundary is clearly marked by white stakes (front and back). The east boundary follows an unopened road allowance that runs diagonally across the field-please refer to aerial images and/or survey for details. A Metalore gas well is located in the southwest corner of the forested section at the rear of the property and is currently being restarted. Once operational, annual royalties will be paid to the owner. (id:63008)
4274 Sixth Avenue
Niagara Falls, Ontario
Welcome to this beautifully designed 1,742 sq. ft. detached home, ideally located on a quiet, family-friendly cul-de-sac. Situated on a good-sized corner lot with no side neighbours on the one side, this custom-built 2019 home offers both privacy and charm in a great location. The open-concept main floor features a spacious living area that flows seamlessly into a separate dining space—perfect for family gatherings and entertaining. The eat-in kitchen is a standout, showcasing stainless steel appliances, ample cupboard and counter space, and a large island with breakfast bar. Step outside through the sliding doors to a covered back deck, where you can enjoy outdoor dining or simply relax while overlooking the large backyard complete with a cozy firepit. Upstairs, you’ll find three generous bedrooms, including a primary suite with a walk-in closet and 3-piece ensuite featuring a walk-in shower. The additional 4-piece main bathroom and convenient bedroom-level laundry add comfort and practicality. The full basement provides endless potential for future living space or storage. Additional highlights include a 2-car garage and double driveway offering plenty of parking. Located close to schools, parks, and all major amenities, this home is just a short drive to Clifton Hill, The Falls, and easy highway access—making it an ideal blend of comfort, convenience, and modern living. Move-in ready and perfectly situated—this is the home you’ve been waiting for! (id:63008)
Lower Unit - 5 Hallen Drive
Penetanguishene, Ontario
Bright, spacious 2-bedroom basement apartment with private entrance and 8' ceilings. Features a large open living area, updated kitchen with newer appliances, and a huge walk-in closet in the primary bedroom. Includes shared laundry, garage access, two parking spaces, and use of a covered gazebo. Landlord seeks a quiet, reliable tenant. Available December 1st. (id:63008)
39 Mill Street
Kitchener, Ontario
LIVE VIVIDLY AT VIVA – THE BRIGHTEST ADDITION TO DOWNTOWN KITCHENER. Welcome to Viva, a vibrant new community on Mill Street near downtown Kitchener, where life effortlessly blends nature, neighbourhood, and nightlife. Step outside your door and onto the Iron Horse Trail — walk, run, or bike with seamless connections to parks, open green spaces, on and off-road cycling routes, the iON LRT system, and downtown Kitchener. Victoria Park is just steps away, offering scenic surroundings, play and exercise equipment, a splash pad, and winter skating. Nestled in a professionally landscaped setting, these modern stacked townhomes showcase stylish finishes and contemporary layouts. This Hibiscus interior model features an open-concept main floor, perfect for entertaining, with a kitchen that includes a breakfast bar, quartz countertops, stainless steel appliances, and luxury vinyl plank and ceramic flooring throughout. Offering 1,174 sq. ft. of bright, thoughtfully designed living space, the home includes 2 bedrooms, 1.5 bathrooms, and a covered porch — ideal for relaxed living in the heart of Kitchener. Enjoy a lifestyle that strikes the perfect balance — grab your morning latte Uptown, run errands with ease, or unwind with yoga in the park. At Viva, you’ll thrive in a location that’s close to everything, while surrounded by the calm of a mature neighbourhood. Heat, hydro, water, and hot water heater are to be paid by the tenant(s). Good credit is required, and a full application must be submitted. AVAILABLE November 5th. Please note the images are from the model unit - a garage is included & this is an interior unit. (id:63008)

