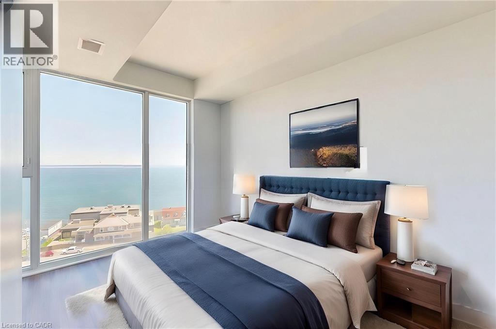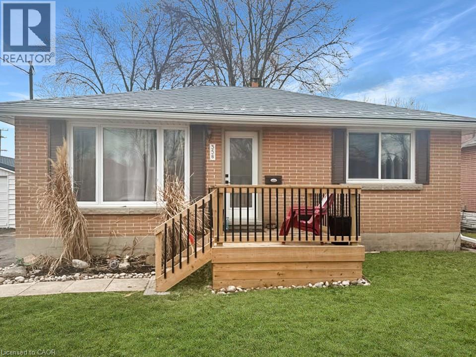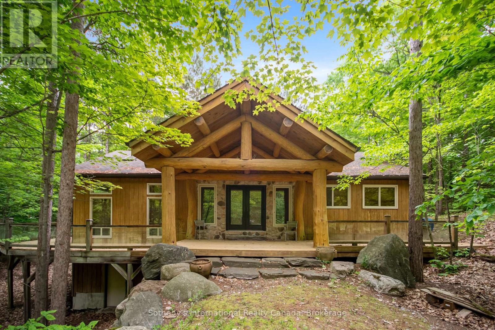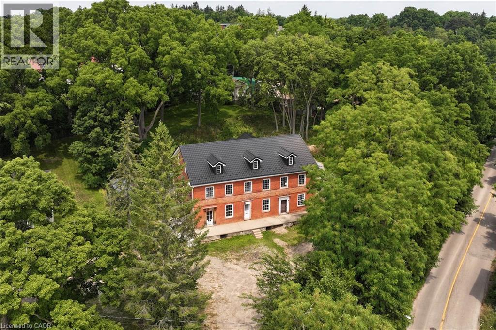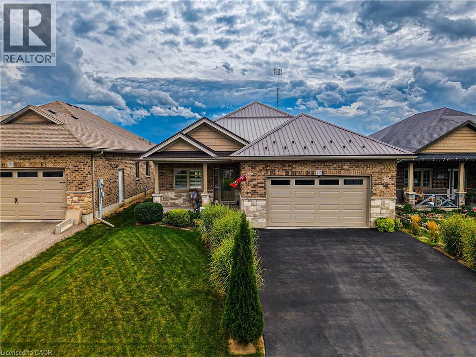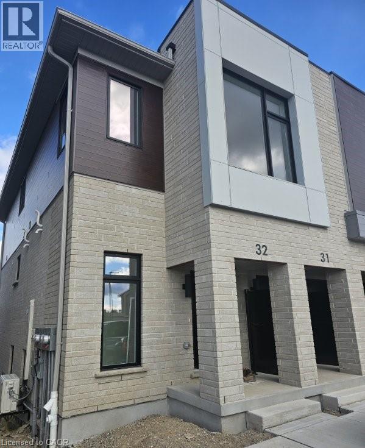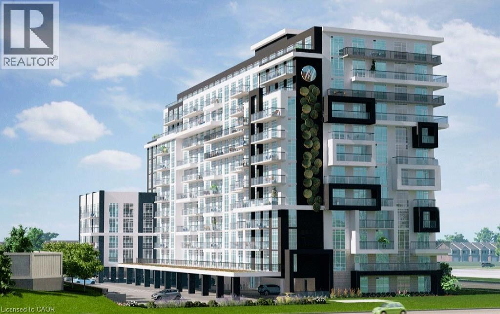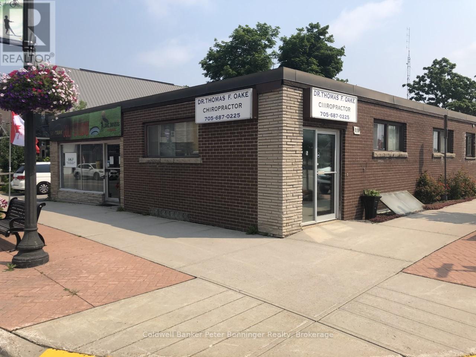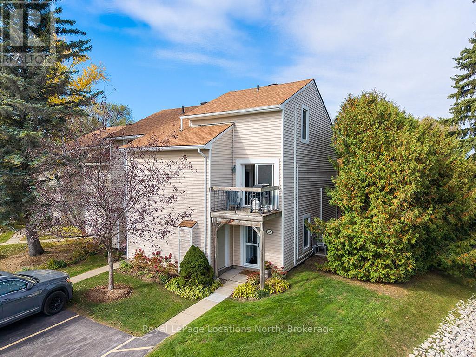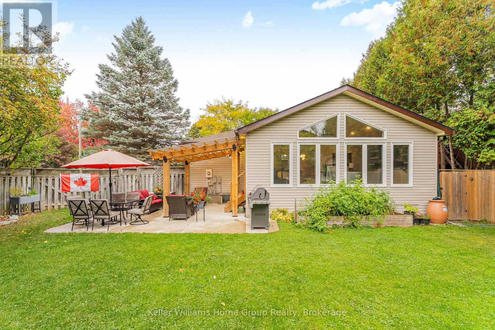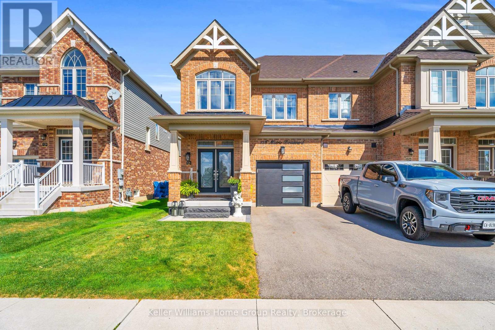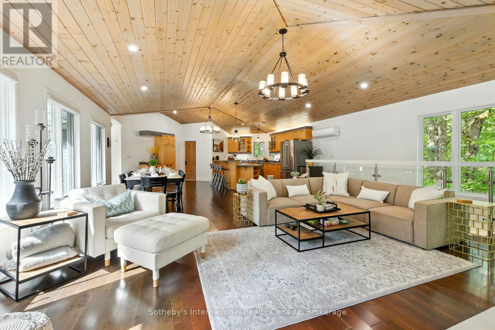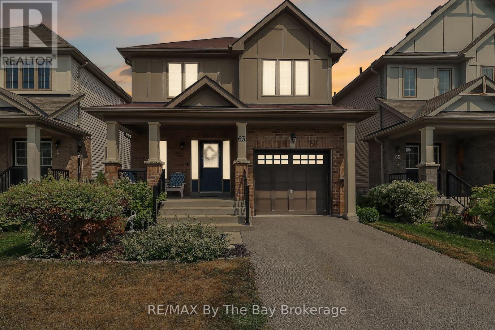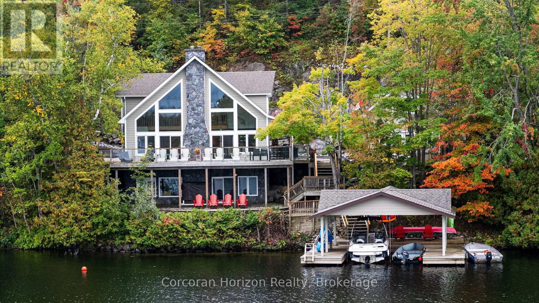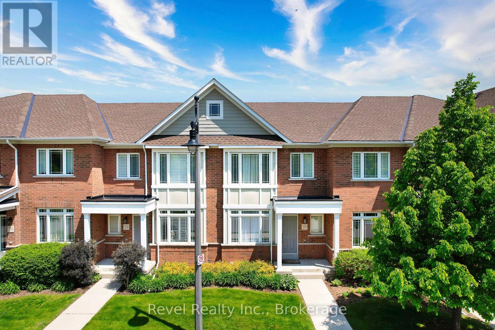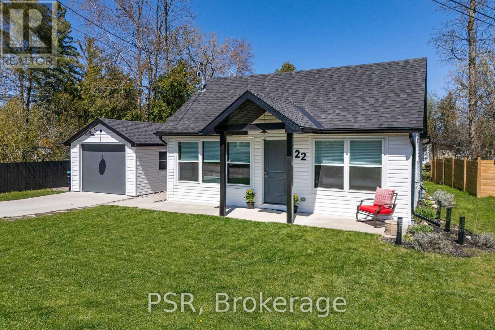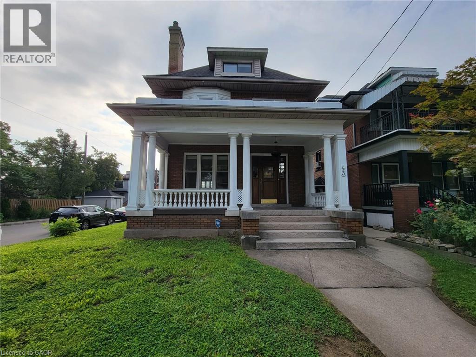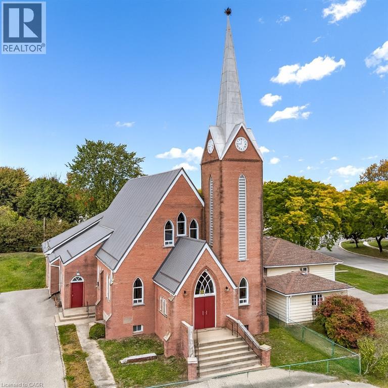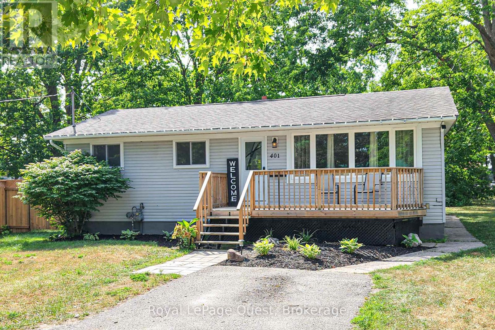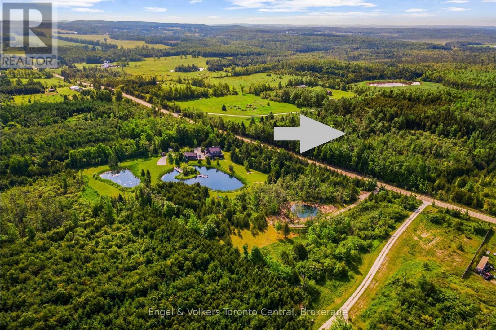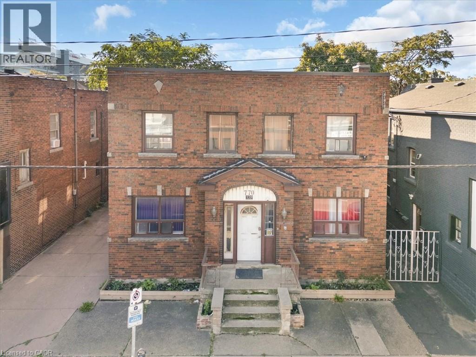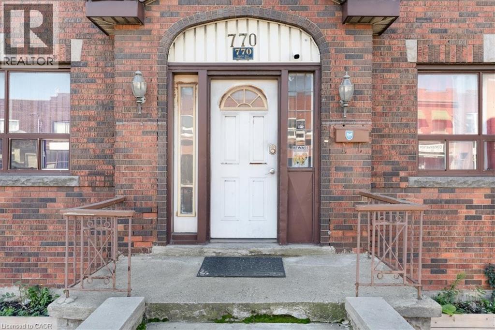370 Martha Street Unit# 806
Burlington, Ontario
Stunning lake views from your unit in the nearly NEW Nautique downtown community! Right in the heart of Burlington’s downtown core and steps to the popular Spencer Smith Park and Burlington Pier. This 1 bed, 1 bath unit is the perfect home for anyone looking to enjoy unobstructed picturesque views of the lake and all the downtown area has to offer. This building has everything you could ask for in a condo. Outdoor pool, landscaped terrace, fitness room, private dining area, fire pits, yoga studio, fitness lounge and more! Feel secure with the 24 hour concierge/security in the building. Tenants will enjoy the convenience of in-suite laundry, the underground parking spot and extra large storage locker. No smoking & no pets as per condo restrictions. (id:63008)
356 Clarke Street
Woodstock, Ontario
Cozy 2+1-Bed, 2-Bath Home with Fenced Backyard Welcome home to this charming and well-maintained property. The main level features two comfortable bedrooms and a full bathroom on the main floor, while the finished basement includes a third bedroom and an additional full bath, perfect for guests, a home office, or extra living space. Step outside to enjoy a fully fenced, spacious backyard—great for relaxing, and entertaining. This home offers a wonderful blend of comfort and functionality in a convenient location close to local amenities. (id:63008)
4 Amik Lane
Christian Island 30, Ontario
Welcome to your own private escape, steps from the sugar sand beaches of Big Sand Bay. Christian Island is home to an active cottagers association, which hosts a variety of events and activities designed to bring families and neighbours together. This property includes a custom-built 4-bed main cottage (2007) and a beautifully designed 2-bed guest cabin (2012), with a 2-minute walk to Caribbean-like waters on Georgian Bay. Thoughtfully constructed with quality in mind, both cottages feature high-end finishes throughout: solid pine, slate flooring, vaulted ceilings, and over 1500 sq.ft. of new exterior decking with glass railings and built-in lighting to enjoy the outdoors in style. The main cottage offers a stunning custom kitchen with oversized island, a sunken family room with vaulted ceilings and skylights, 4 bedrooms, a full bathroom, a huge screened-in sunroom, and a fully insulated interior with additional spray foam and electric heat. A lower-level garage provides ample storage for beach gear and recreational toys. The custom-built 750 sq.ft. 1.5 storey bunkie is complete with a 2-piece bath, multiple skylights, and covered decks on both levels all connected by walkways to the main cottage. Perfect for hosting guests, kids, or extended family, it sleeps six and offers a unique blend of style and functionality. Both cottages come partially furnished (negotiable), with drilled well water, septic, and everything you need to enjoy island life comfortably. Nature lovers will appreciate the surrounding trails, unmatched sunsets, and some of the best fishing Georgian Bay has to offer. A boat launch is just five minutes away, and the island is easily accessible via the car ferry just a 20-minute trip from the mainland. Located on leased land with no other taxes, this is an exceptional and affordable alternative to mainland cottage ownership without compromising on quality, privacy, or access to paradise. Limit lease land available on the island, here is your chance! (id:63008)
38 Shirk Place
Kitchener, Ontario
Discover the one-of-a-kind Jacob Shoemaker estate built in 1840, a beautifully restored 1,500 sq ft luxury guest suite plus over 8,000 sq ft of unfinished space bursting with potential all nestled on a pristine 3/4 acre lot. Set in a legal four-plex on a private lot, this historic Georgian building pairs timeless character with modern sophistication. In 2021, the guest suite was fully renovated and showcases exceptional craftsmanship: in-floor heated bathroom, black walnut vanity, curbless shower with niche lighting, maple window sills, custom trim, elegant Adorne switches, and designer lighting throughout. The chef’s kitchen features a gas range, 36 fridge, 8' maple island, counter-to-ceiling tile, custom hood, kick/valence/up lighting, and a pantry with custom drawers. Enjoy an open-concept layout, custom wood beams, main-floor laundry, custom walk-in closet, and a finished loft with exposed brick. The main building is a blank canvas of architectural beauty—with original triple brick walls, soaring timber-framed ceilings, and exposed beams providing a rich architectural foundation. The bones are solid, the spaces are grand, and the light pours in through tall sash windows that frame tree-lined views. Historic millwork, wide-plank floors, and vintage fireplaces offer the character modern builds can’t replicate. This property is ideal for investors, custom builders, or creative homeowners who want to build a masterpiece—from boutique guesthouses to a spectacular personal residence. Whether your vision includes a gourmet kitchen, a multi-car garage, a private gym, or a 2nd & 3rd floor balcony, the space is here! Tucked away on a private, forested lot offering peaceful seclusion just minutes from city amenities—perfect for those seeking a prestigious estate with character and presence. This property offers both immediate comfort and long-term creative freedom—a true masterpiece in the making which you'll need to see for yourself to truly appreciate. (id:63008)
257 Donly Drive S
Simcoe, Ontario
***Motivated Seller*** Experience luxury living in the sought-after Woodway Trails community of Simcoe with this beautifully maintained home showcasing upgrades and thoughtful details throughout. This home is priced to sell. The open-concept layout highlights rich hardwood floors, and a coffered ceiling in the great room, while the expansive primary suite offers an oversized walk-in closet and a spa-inspired ensuite with an extra-large shower. Both bathrooms are finished with upgraded fixtures, and the kitchen is designed for style and function with abundant storage, a spacious island, tile backsplash, and designer finishes that make it ideal for everyday living or entertaining. Curb appeal begins with a textured brown metal roof installed in 2021, a porcelain tile front porch, storm door, powered shed, and a TV antenna with signal boost, while the double paved driveway, landscaped evergreens and annuals, and rear deck with durable metal skirting add charm and practicality. The oversized double garage includes 6-inch insulation above, a heavy-duty opener with keypad entry, and inside access for convenience. Inside, 9-foot textured ceilings, hardwood and ceramic flooring, California shutters, ceiling fans, and abundant natural light create a warm and welcoming atmosphere. The professionally finished basement extends your living space with a California ceiling (except laundry), extra-large windows with blinds, a full 4-piece bathroom with closet, and a storage area. A true highlight is the 14-foot stainless steel wet bar with lighting, bar refrigerator, and ceramic flooring, creating a perfect space for entertaining. Added peace of mind comes with a sump pump, sewer back-up valve, owned hot water tank, laundry room with cabinets, and ceramic finishes throughout. Ideally located near schools, parks, trails, and amenities, this home blends style, comfort, and function in a move-in-ready property perfect for buyers seeking quality and modern living. (id:63008)
15 Stauffer Woods Trail Unit# 31
Kitchener, Ontario
Beautiful 1 bedroom condo townhome backing onto greenbelt nestled in a quiet neighbourhood has so much to offer. Quick access to the 401, trails nearby and a short drive to shopping and restaurants. You will be impressed with the open concept design which features 9ft ceilings, high quality laminate flooring throughout, a stunning kitchen with walk out to your beautiful backyard which backs onto greenbelt and storm pond. No immediate backyard neighbours and just beautiful views for you to enjoy. The well sized bright bedroom boasts a spacious walk-in closet and a linen closet. In-suite laundry with washer and dryer. Internet is included in the rent. Tenant pays utilities. 1 assigned parking spot in front of the unit for your convenience. (id:63008)
461 Green Road Unit# 326
Hamilton, Ontario
Discover the perfect blend of sophistication and comfort in this brand new 1-bedroom condo available for lease at Muse Condominiums, located in the highly desired Stoney Creek area. This exceptional Sedona model is equipped with a cutting-edge smart suite system, featuring an advanced digital door lock for enhanced security and ease of access and over 600 sq. ft. of space Upon entering, you are welcomed by a modern and stylish open-concept living space that maximizes functionality and comfort, ideal for both relaxation and entertaining. This condo offers a designated parking spot and a locker spot for your convenience. The kitchen is highlighted by an upgraded island and luxurious quartz countertops through-out. You'll also appreciate the convenience of having your own in-suite laundry. One of the many standout features of this condo is the rooftop terrace, which offers a luxurious space for outdoor enjoyment. Complete with BBQ facilities, dining areas, a fireside lounge, and an art gallery, the terrace is perfect for hosting gatherings or simply unwinding with friends and family. Conveniently located near major highways, this condo offers easy access to both Toronto and Niagara, making it an ideal choice for travelers. Experience the dynamic and vibrant lifestyle that Stoney Creek has to offer, and make this stunning condo your new home. Don't miss this incredible leasing opportunity—contact me today to schedule your private viewing! (id:63008)
200 Muskoka Road N
Gravenhurst, Ontario
Professional office space available in a high-visibility location on Gravenhurst's main street Muskoka road! This well-designed unit offers excellent exposure and convenient access for clients and employees. Unit Features: Reception area, Waiting room, Three private offices, Kitchenette, Main-floor access on a high-traffic corridor. Monthly Lease Rate: $1,250. Included in Rent: Heat and water. Usage Ideal for professional services such as medical, legal, accounting, or administrative operations looking to establish or expand in the heart of Gravenhurst. For additional information or to arrange a viewing, please contact the listing agent. (id:63008)
38 - 127 Alfred Street W
Blue Mountains, Ontario
Move In Ready! Fully Furnished Turn Key Townhouse in Apple Jack! Amazing 4 Season Property located in the heart of Thornbury! This 3 Bedroom / 2 Full Bathroom Townhome is an End Unit with 3 decks (Off Kitchen / Off Family Room /Off Bedroom) backing to the Green Space with nicely updated Bathrooms and Kitchen. Great amenities including 2 pools, tennis courts, a pickleball court, and club house. Walk to main street shops, restaurants and grocery. (id:63008)
328 Burnett Avenue
Cambridge, Ontario
Welcome to a home where comfort meets connection. This beautifully updated bungalow is located in the heart of the Fiddlesticks community in Cambridge. From the moment you step inside, the warmth of this home invites you to slow down, breathe, and enjoy life at your own pace. The bright, open kitchen becomes the heart of the home, where laughter fills the air around the oversized island and family gathers for Sunday dinners. Sunlight pours into the vaulted family room, creating a peaceful space to enjoy your morning coffee or a quiet afternoon with a good book. With three main floor bedrooms, a finished lower level for guests and hobbies, and two spa-inspired bathrooms with heated floors, this home offers room for you and the people you love. Outside, a cozy pergola-covered patio sets the stage for summer evenings and cherished memories. This isn't just a house, it's a welcoming retreat for your next chapter. Thoughtfully updated and move-in ready, it's the kind of home that feels good the moment you walk through the door. Some recent updates include the sunroom addition (2020), concrete patio (2022), roof (2016), eaves, skylight, and furnace (2015), A/C unit (2023), windows & doors (2018) and a 220V hot tub connection Just imagine your own hot tub or swim spa to complete this backyard oasis. (id:63008)
205 - 63 Arthur Street S
Guelph, Ontario
It's not just a condo, it's a lifestyle! This bright 1-bedroom, 1-bathroom suite at The Metalworks in Downtown Guelph offers turnkey urban living with premium amenities and low condo fees. The open-concept layout features large windows, a modern kitchen with quartz countertops and stainless steel appliances, and a spacious living and dining area that flows to a private balcony for morning coffee or evening relaxation. The bedroom has ample closet space, and the full bathroom and in-suite laundry add convenience. The unit includes one parking space with a private bike rack and a storage locker. Residents enjoy a fully equipped fitness centre, a party room with a full kitchen perfect for family gatherings, engagement parties, baby showers, or casual get-togethers, lounges, the Copper Club speakeasy-style lounge, landscaped courtyards with BBQs, fire pits, a bocce ball court, guest suites, a pet spa, concierge service, secure entry, and visitor parking. Steps from fantastic restaurants, cafes, shops, markets, nightlife, River Run Centre events, Friday night Guelph Storm games, and scenic Speed River trails, this home combines convenience with lifestyle. GO Transit, VIA Rail, major roads, and the University of Guelph are easily accessible. Just a short walk away, The Ward Bar at Spring Mill Distillery offers handcrafted cocktails in a historic setting. Built in 2019, The Metalworks blends modern design with historic character, offering one of Guelph's most sought-after downtown addresses. (id:63008)
126 Mutrie Boulevard
Guelph/eramosa, Ontario
This beautifully upgraded 3-bedroom, 3-bathroom freehold end-unit townhome by Fernbrook is located in the highly desirable Rockwell Estates of Rockwood. With outstanding curb appeal and uninterrupted views of Rockmosa Park, this home offers both style and comfort for growing families or those ready to move up from condo living. The open-concept main floor boasts 9-foot ceilings, oversized doors, upgraded millwork, surround sound, and gleaming quarter-sawn white oak hardwood. A stylish kitchen features a large center island, quartz countertops, exceptional cabinetry, and top-of-the-line WiFi enabled LG black stainless appliances perfect for family living and entertaining. Upstairs, the spacious principal bedroom offers a stunning custom walk-in closet and a spa-like ensuite with heated floors, a soaker tub, and a frameless glass shower. The second-floor laundry with premium washer, dryer, and cabinetry adds everyday convenience. Additional upgrades include 9 foot ceilings in the lower level, an oak staircase with custom banisters, upgraded bathroom cabinetry, a garage outfitted with double loft storage, epoxy floors, and an EV charging station. The lower level is ready for finishing with oversized windows, rough-in for a bathroom, and upgraded insulation ideal for creating a playroom, home office, or rec space. Families will love the community, with walking trails, Rockwood Conservation, Rockmosa Park, soccer and tennis courts, pickleball, a dog park, library, schools, and the YMCA Early-ON Learning Center all nearby. Commuters benefit from quick access to Guelph, Highway 7, GO Transit, and the airport. This one-of-a-kind home combines modern design, premium upgrades, and a family-friendly community an exceptional opportunity in Rockwood. (id:63008)
1060 North Kahshe Lake Road
Gravenhurst, Ontario
Beautifully updated 5-bedroom, 3-bathroom home with over 3,000 sq ft of living space in Kilworthy, just minutes from Nagaya Beach on pristine Kahshe Lake! Perfect for large families, multi-generational living, or those seeking a spacious cottage retreat, this home offers privacy, comfort, and modern style only 90 minutes from the GTA & just a short commute to both Gravenhurst & Orillia. The bright, open-concept layout features vaulted ceilings, 2 cozy gas fireplaces and a stunning new glass railing that adds elegance and openness to the main floor. Recent upgrades include new potlights and light fixtures throughout, fresh paint, contemporary baseboards, and brand-new interior doors and hardware that create a cohesive and modern feel. All three bathrooms have been fully renovated with stylish new tilework, blending functionality and aesthetics. The bedrooms have been refreshed with new flooring and fresh paint, while the stairs are carpeted with plush new carpet that adds warmth and comfort underfoot. New barn doors bring a rustic touch and enhance the home's charm. The kitchen has been thoughtfully updated with a new dishwasher, oven, and faucet, making cooking and cleanup effortless and enjoyable. The spacious lower level boasts brand-new flooring, providing a perfect space for family activities, entertainment, or a quiet retreat. A self-contained in-law suite includes a private entrance, a full bathroom, dedicated laundry facilities, and a comfortable living space ideal for extended family, guests, or rental income. The main living area also has its own laundry setup, offering two separate laundry areas for added convenience and functionality. Outside, a storage shed provides extra space for tools, outdoor equipment, or seasonal gear. The home is surrounded by Muskoka granite & whispering pines. Combining privacy & modern updates, this Kilworthy home is a rare opportunity for those seeking a turnkey property in Muskoka's sought-after Kahshe Lake community! (id:63008)
10 Bissett Court
Goderich, Ontario
10 Bissett Court, a remarkable opportunity to own a piece of the highly sought-after VLA neighborhood, just on the outskirts of Goderich. This charming property is being offered for sale for the first time, making it a rare find in a community known for its family-friendly atmosphere and tight-knit spirit. As you arrive at the end of the serene cul-de-sac, you'll immediately appreciate the tranquility this location offers with ample privacy from the mature trees. Situated on a large pie shaped lot with a frontage of 79.88ft, depth of 142.6ft & spanning 201ft along the back of the property. The home features 3 main floor bedrooms, perfect for a growing family or those looking to downsize without sacrificing comfort. The well-appointed 4-piece washroom is designed for both functionality and style, complementing the home's overall aesthetic. The living spaces are adorned with beautiful hardwood floors that add warmth and elegance throughout. The oversized attached two & 1/2 car garage provides ample space for parking and storage, ensuring convenience for your daily activities.Venture downstairs to discover a large rec room in the basement, an ideal setting for family gatherings, game nights, or a cozy movie retreat. This versatile space can easily be tailored to suit your lifestyle needs.The VLA neighbourhood is a gem, with homes rarely coming available for sale, underscoring its desirability. Residents enjoy the benefits of a family-friendly environment, where children can play safely in the community, and neighbours become friends. Location is key, and at 10 Bissett Court, you are within walking distance to essential amenities, including Canadian Tire, Zehrs and Walmart. A short drive will take you to all of Goderich's additional attractions, including parks, beaches, and vibrant local shops, ensuring that everything you need is just moments away. This property is not just a house; it's a place to create lasting memories in a neighborhood that truly feels like home. (id:63008)
63 Robertson Street
Collingwood, Ontario
Fully finished Detached home! Collingwood's Pretty River Estates! Open concept main floor with Kitchen/Living Room/Dining, new gorgeous flooring recently installed. 2 piece bathroom on main, walkout to deck and fully fenced in rear yard. Upstairs has 3 bedrooms and 2 full bathrooms, large primary bedroom with ensuite and walk-in closet. Lower level is fully finished with a family room, 2-piece bathroom and spacious laundry area, Central Air, HRV, all appliances included. Close to both High Schools and trails! Tastefully decorated and ready for a new family to call it home! (id:63008)
1481 Emily Lane
Severn, Ontario
Escape to your dream retreat on the shores of Gloucester Pool, just steps from the Big Chute. This 5-bedroom, 3-bathroom cottage home delivers the best of waterfront living with a balance of adventure, relaxation, and charm.The main level, with custom granite fireplace, features a spacious eat-in kitchen, open-concept dining and living areas with vaulted ceilings, and a seamless walkout to a large deck overlooking the lake. A cozy recreation room offers the perfect space to unwind after a day outdoors. Set against rugged granite outcroppings and surrounded by mature trees, the property offers privacy, landscaped grounds for family fun, and multiple outdoor living areas designed for entertaining. At the shoreline, a well-built double boat port with cable lift and additional docking makes lake life effortless, with deep, clean water ideal for swimming and boating.This location is a four-season playground: direct access to the Trent-Severn Waterway for boaters, excellent fishing from your own shore, and nearby snowmobile and ATV trails for winter adventure. Hiking trails, golf, and ski hills are all within easy reach. Whether gathering with family, hosting friends, or seeking a peaceful escape, this Gloucester Pool property is the complete package, a true four-season escape. (id:63008)
25 North Maple Street
Collingwood, Ontario
Stunning Shipyards Townhome | Prime Downtown Collingwood & Georgian Bay Location. Welcome to 25 North Maple St., an elegantly upgraded 3-bedroom, 2 bathroom townhome in the coveted Shipyards community. This exceptional residence offers an unbeatable walkable lifestyle, just steps from the Georgian Trail, scenic waterfront, and all downtown Collingwood's vibrant shops and dining. Step inside to a bright, inviting interior, where engineered hardwood floors and California shutters add warmth and sophistication. The spacious primary bedroom features a semi-ensuite bath and a sunlit office nook, perfect for working from home. Two additional light-filled bedrooms complete the upper level. The open-concept eat-in kitchen is designed for style and function, featuring white cabinetry, dark granite countertops, stainless steel appliances, and a cozy gas fireplace ideal for cooking, dining, and entertaining. A walkout to the large east-facing deck extends your living space outdoors, perfect for morning coffee or summer gatherings, while the west-facing living room windows flood the space with natural light. Recent updates include: Shingles replaced (2023) Repaired driveway & fresh blacktop (2023), and Upgraded front door with new paint and hardware (2024). Built in 2009. For ultimate convenience, enjoy a double-car garage with inside entry, making every season hassle-free. Enjoy the best of Downtown Collingwood, with scenic trails, the waterfront, and all the town's amenities right at your doorstep. (id:63008)
22 Jane Street
Collingwood, Ontario
Nestled at the end of a quiet dead-end street and surrounded by nature, this bright and beautifully updated 2-bedroom, 1-bathroom bungalow offers the perfect blend of tranquility and convenience. Back yard is a spacious serenity zone. Elegant landscaping frames the property. Whether you're a first-time buyer, looking to downsize, or searching for a relaxing cottage getaway, this low-maintenance home checks all the boxes. Fully renovated and reconstructed in 2021, the home features hardwood floors, a stylish kitchen with stone countertops, gas fireplace, modern pot lights, and an abundance of natural light throughout. Windows were upgraded in Spring 2022 with award winning Ecotech. With the future in mind, an EV charger has been thoughtfully installed for your convenience. A versatile detached garage provides even more possibilities - use it as a gym, studio, workshop, or extra storage space to suit your lifestyle needs. As a bonus, this property offers excellent rental potential. With strong seasonal demand in both summer and winter, you can easily generate income when you're not using the property yourself. Located just steps from the pristine shores of Georgian Bay, you'll enjoy quick access to kayaking, skiing, golfing, bike/walking trails, and the world's longest freshwater beach - Wasaga Beach. Brand new Costco will be opening at the end of 2026 and is just a 5 min. drive away. Explore nearby shops, restaurants, charming Sunset Point, Blue Mountain Village, a movie theatre, hospital, and a vibrant calendar of local events year-round. Live here full-time or make it your weekend escape - this is your opportunity to own a slice of paradise in one of Ontario's most sought-after four-season destinations. House has a lease in place and buyer must assume tenant until August 31, 2026. You can start generating income right away! (id:63008)
43 Barnesdale Avenue S
Hamilton, Ontario
Detached House With 6+2 Bedroom In The Heart Of Hamilton. Main Floor With High Ceilings, Hardwood Flooring, Trim Work, Wood Pocket Doors, Wood Staircase & Railing And Spacious Grand Front Porch. Fully fenced back yard with wooden deck. Walking Distance To Tim Horton's Field & Bernie Morelli Rec Centre. Close To Parks, Shopping, Schools, Public Transit and Most Of The Amenities. Home With Rear Driveway Parking & Garage. Separate Entrance For Upper Level. Side Door Entrance To Main Level. Finished Basement With Laundry And 3 Piece Washroom. (id:63008)
21 Lansdown Avenue
Delhi, Ontario
This unique property offers nearly 4,000 sq. ft. of versatile space, combining a stunning church structure at the front with a spacious 2-bedroom residential unit at the rear. The building features a durable steel roof completed In 2022, providing peace of mind for years to come. Situated on a generous lot with Neighbourhood Institutional (IN) zoning, the possibilities here are endless—convert the existing building into a multi-unit residential project, redevelop into a large duplex (plans available from the current owner), or sever the lot and build new on the remaining land. The original church boasts soaring ceilings, open-concept space, and architectural charm, making it ideal for creative redevelopment or adaptive reuse. Located in a quiet, established area of Delhi with easy access to amenities, this property presents a rare chance for investors, developers, or visionaries to bring new life to a piece of local history. (id:63008)
401 Mississaga Street W
Orillia, Ontario
Close-to-everything location on Mississaga St. W....easy Hwy and Westridge access, walk to Homewood park and on a bus route to downtown. This 3+2 bedroom, 2 full bath home is really sweet, has in-law potential on the lower level with a walk-up to the spacious 55' x 204' yard. Plenty of parking, front porch, back deck & outside storage shed. Improvements over the last year; dishwasher, microwave/hood, fence, electric fireplace. Second laundry hook-up on the main level. Book your showing today! (id:63008)
429560 8th B Concession
Grey Highlands, Ontario
The subject property is located just north of Singhampton with frontage on Concession 8B. This property, in the same family for multiple generations, contains rolling topography with gravelly loam type soils. A portion of the property contains a cedar forested area surrounded by upland hardwoods and regenerating areas. Vernal pools and small wetlands are located throughout the adjacent landscape as well as on this property. The surrounding area is comprised of similar terrain on adjacent properties to the South and West. During the early settlement of the area, a large portion of the site was cleared for agricultural purposes. This land use was abandoned many decades ago due to the marginal soils. The original cabin and barn were located at the northwest corner of the property where the foundations and well pump remain. The former fields are still legible through the remains of grassy areas, stone fences and large tree lines. There is also the foundation of a lime kiln. There is a residual field in the interior of the property near a small natural pond with a seasonal stream that connects to the main stream in the middle of the property. The field is bounded by pioneer stone fencing and lines of heritage maple trees. A substantial portion of the property is maple forest and was last logged in 1991. There is a section of Bedrock drift on the northeast portion of the property. There is a Wetlands designation under the MNRF and a related Conservation Land Tax Incentive Plan (CLTIP). As of 2022, there is also a Managed Forest Tax Incentive Plan. This is a gem! (id:63008)
770 Barton Street E
Hamilton, Ontario
Incredible Investment Opportunity in this recently renovated income property currently used as a multi Room Fully Occupied rental. Set up for Triplex use ; 3 Kitchens, 3 Bathrooms, 3 Laundry Facilities. Incredible Cap Rate & Flexible Close; NET over $75,000 Annually. Zoned C2;Mixed us for both Commercial & Residential so can be converted easily back into a full store front; Easily able to have variance done for C5 as it is surrounded by C5 properties. Confirmed can build UP & OUT. Set up to quickly switch to large triplex if desired with no renovations needed. Presently fully occupied with rents paid in full. Property well maintained and large parking areas on side of building & in rear. Recent renovations include: New Furnace last month, new ceramic tiling, new drywall, new kitchen, new washroom, new flooring, Basement renovated ! Quick close available. (2 A/C Units on Central Air & Furnace Owned) (id:63008)
770 Barton Street E
Hamilton, Ontario
Incredible Investment Opportunity in this recently renovated income property currently used as a Multi Room Fully Occupied rental. 3 Kitchens, 3 Bathrooms, 3 Laundry Facilities. Incredible Cap Rate & Flexible Close; NET over $75,000 Annually. Zoned C2;Mixed use for both Commercial & Residential so can be converted easily back into a full store front (which it used to be); Easily able to have variance done for C5 as it is surrounded by C5 properties. Confirmed can build UP & OUT by city. Set up to quickly switch to large triplex if desired with no renovations needed. Presently fully occupied with rents paid in full. Property well maintained and large parking areas on side of building & in rear. Recent renovations include: New Furnace last month, new ceramic tiling, new drywall, new kitchen, new washroom, new flooring, Basement renovated ! Quick close available. (2 A/C Units on Central Air & Furnace Owned) (id:63008)

