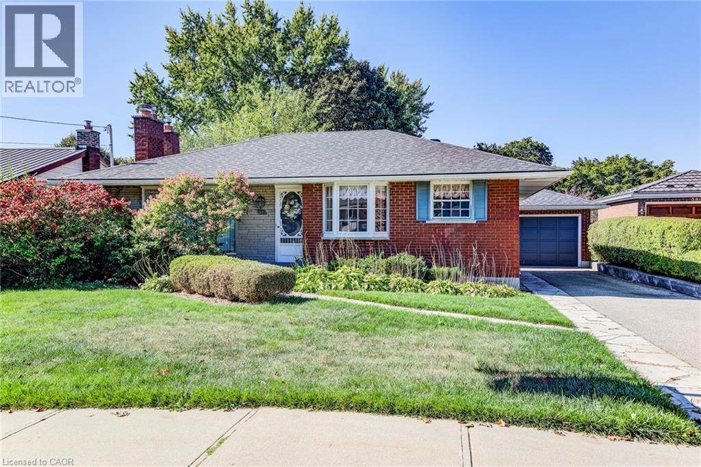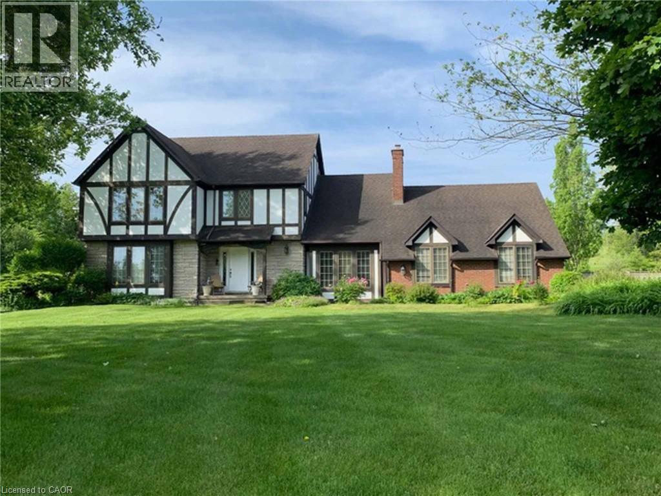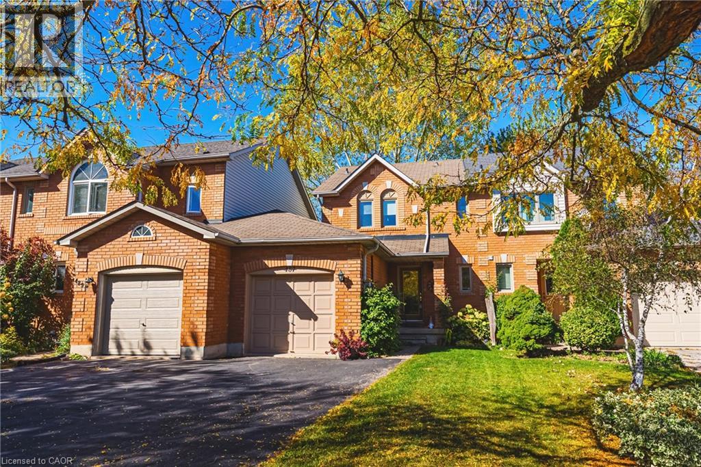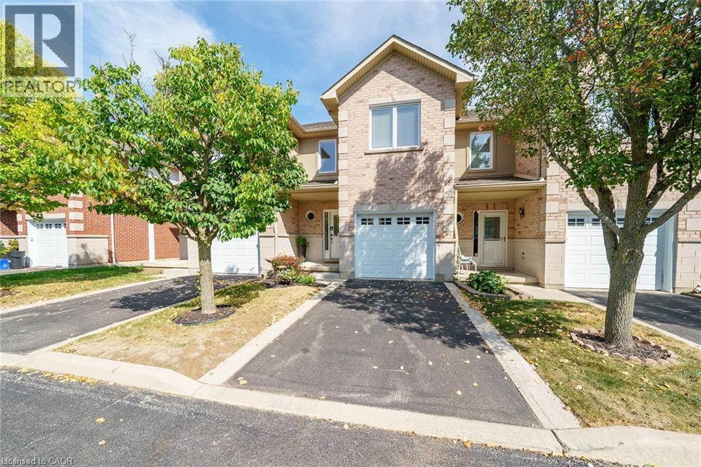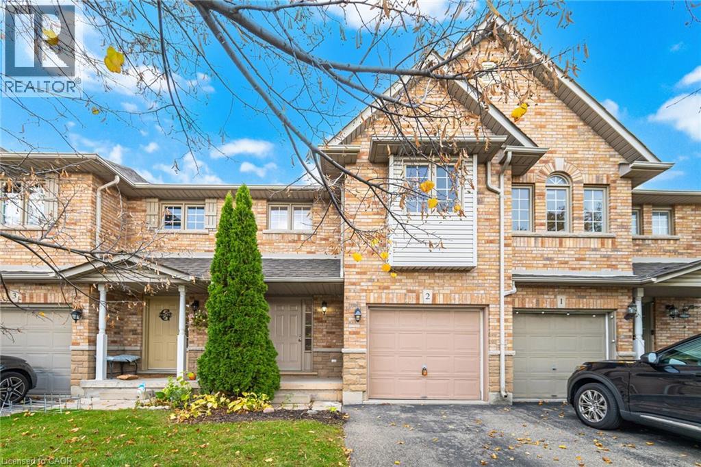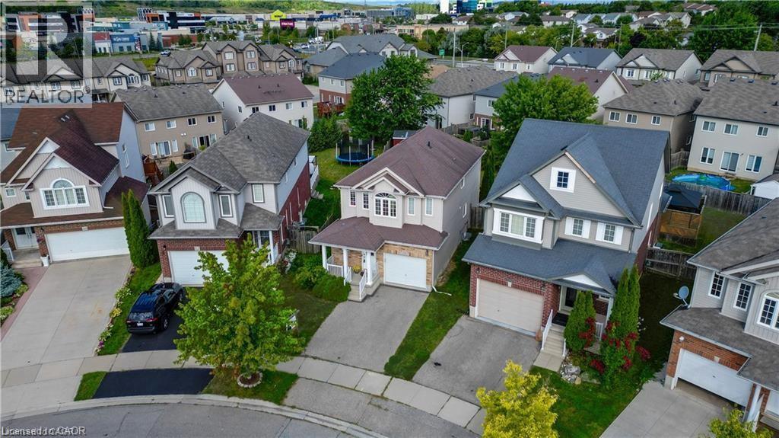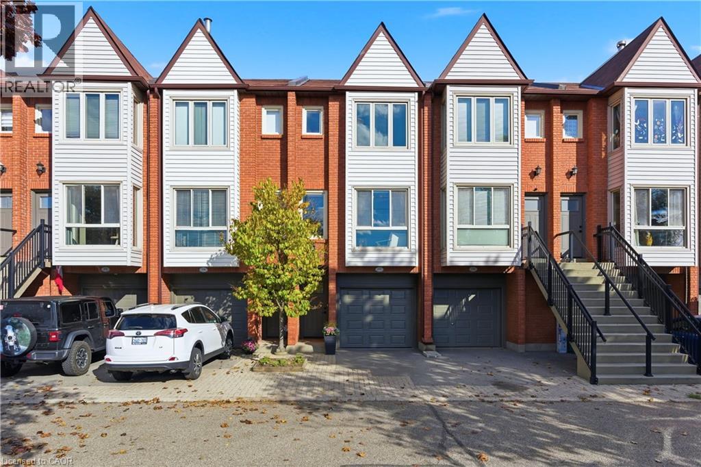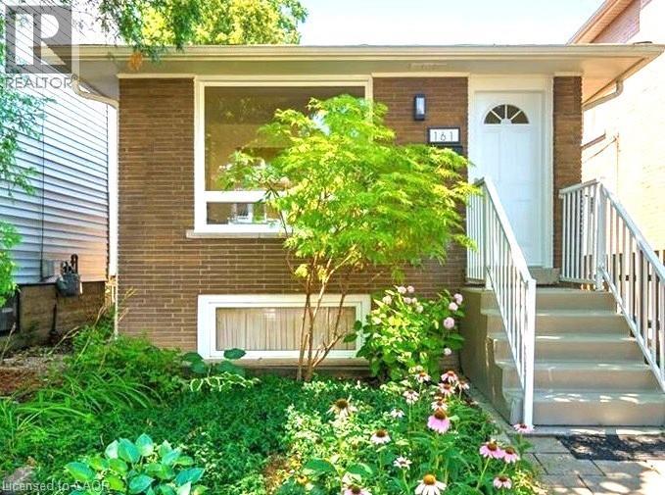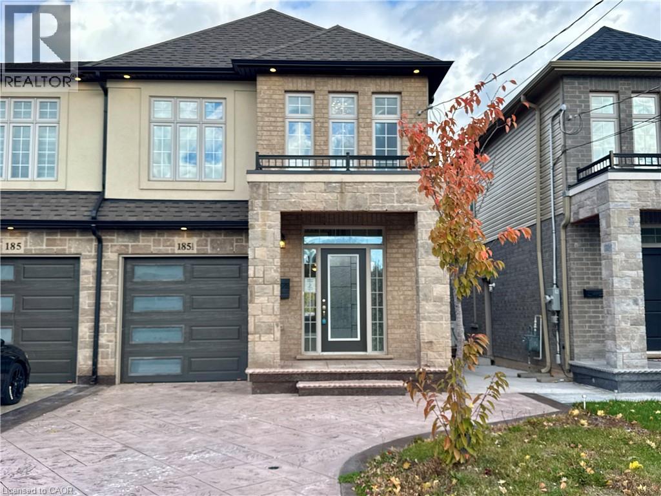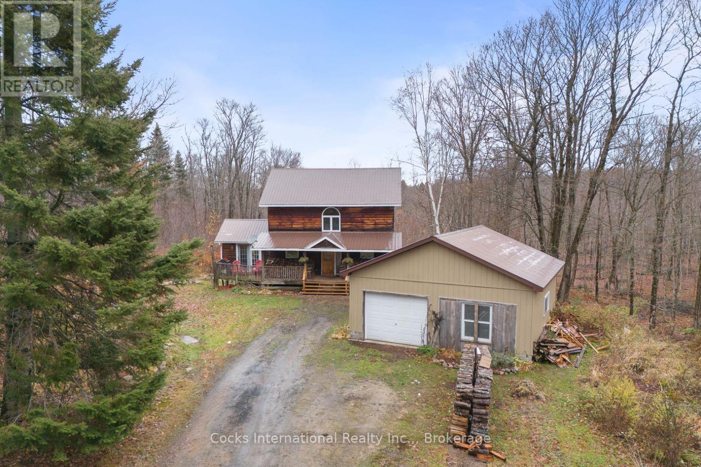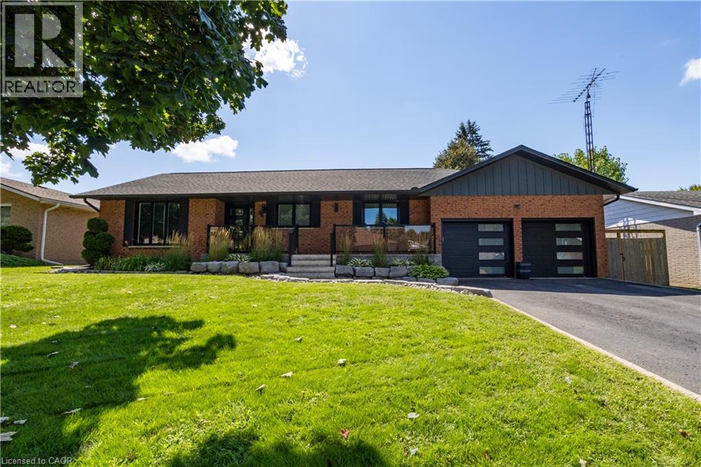378 Stevenson Street N
Guelph, Ontario
Beautifully maintained 3-bedroom, 2-bath bungalow with a separate entrance to an In-Law suite in Guelph’s desirable General Hospital area. This well-built home offers a functional layout and plenty of space for families or multi-generational living. The main floor features three bright bedrooms, a full bath, and a spacious living area filled with natural light. The very bright kitchen boasts ceramic tile flooring and a lovely bay window. Brand new carpeting throughout, with hardwood floors underneath in great condition if desired. The lower level offers a complete in-law setup with a separate entrance, kitchenette, bedroom, full bath, and a large rec room with one of two cozy gas fireplaces — perfect for extended family, guests, or rental potential. Additional features include central vac throughout, two stoves, and a stand-up freezer. Outside, you’ll find a detached 17.7’ x 23.7’ garage providing excellent space for contractors, hobbyists, or extra storage. Centrally located within walking distance to public and Catholic middle and high schools, parks, and all amenities. Clean, solid, and full of potential — this is the perfect home to make your own in one of Guelph’s most convenient neighbourhoods. (id:63008)
22 Weneil Drive
Freelton, Ontario
SPECTACULAR HOME ON 2.14 ACRE LOT, this executive home offers a lifestyle of space, comfort to create timeless family memories. Nestled majestically on a quiet street in a peaceful country neighbourhood where families and kids can safely play, and explore the outdoors, this 2,955 sq ft residence is the perfect blend of elegance and warmth. With 4 spacious bedrooms, a formal living and dining room combination, a cozy family room with fireplace and an eat-in kitchen featuring a centre island and sunlit breakfast area, every corner of this home invites connection and relaxation. Just off the kitchen, a sunroom/solarium provides year-round enjoyment of the beautiful surroundings. Work from home in the dedicated office, then unwind in your private backyard oasis with an inground pool, a large deck for entertaining and plenty of space to live and play all four seasons. Whether it’s a home to revive, renew or enjoy summer pool parties, peaceful evenings or family game nights, this is a home where lifelong memories are made. All this, just 15 minutes to Waterdown and 12 minutes to Hwy 401—country living with convenience at your doorstep. Don't be TOO LATE*! *REG TM. RSA. (id:63008)
487 Taylor Crescent
Burlington, Ontario
Discover this 3-bedroom, 3-bath Freehold townhome, 3 car driveway, linked by garage on one side, nestled in Burlington's tranquil and picturesque Shoreacres community, one of the city's most desirable areas. This exceptional location offers the perfect balance of serenity and convenience, with everything you need just moments away. Enjoy a short stroll to Lake Ontario and the historic Paletta Lakefront Park. You're also just minutes from downtown Burlington, with its vibrant mix of boutique shops, cafés, and award-winning restaurants. For recreation and family fun, Nelson Park is nearby, complete with a swimming pool, splash pad, sports fields, and scenic walking paths. Outdoor enthusiasts will love Centennial Trail, a breathtaking 15.9 km route ideal for walking, jogging, or cycling, with convenient access just minutes from your doorstep. Commuting is effortless with Appleby GO Station, public transit, and easy access to the QEW all nearby. This home offers a rare combination of lifestyle, location, and convenience perfect for families, professionals, and anyone who loves the best of Burlington living. (id:63008)
2055 Upper Middle Road Unit# 1206
Burlington, Ontario
Do you see that view? This spacious, south-facing two-bedroom unit offers a generous living room — perfect for entertaining, watching the game with friends and family, or hosting an intimate dinner. With the lake as your stunning backdrop, the atmosphere is truly hypnotic. For added convenience, the unit includes in-suite laundry, ample storage, plus an additional storage space on the ground floor. One exclusive parking spot is included, and a second space is available for a modest monthly fee. Ideally located just a short walk from shopping, public transit, parks, and places of worship, with quick access to major highways, this condo offers exceptional connectivity and convenience. Residents enjoy a welcoming and vibrant community atmosphere within the building. The condo fee includes all utilities—heat, hydro, water, central air conditioning, Bell Fibe TV, a portion of the internet—as well as exterior maintenance, building insurance, common elements, parking, and guest parking. Experience comfort, convenience, and community in one outstanding package—welcome home! (id:63008)
81 Valridge Drive Unit# 36
Ancaster, Ontario
Beautifully appointed townhome in one of Ancaster's finest areas offering 1600 s.q ft. plus a finished basement. Enjoy an open concept floor plan with a large kitchen with ample cabinets & a large breakfast counter with seating. Entertain in style in the bright spacious living room with fireplace & separate dining area with patio doors to a pretty back yard offering serenity and privacy. Enjoy 3 spacious bedrooms, a primary with a walk-in closet and ensuite privilege. This home also features a 2 pc. powder rm, hardwood floors, attached garage with inside entry, charming front porch, updated lighting, shingles ( 2016), furnace, central air (2022), gas hook up for BBQ, large linen closet and so much more. The professionally finished basement includes a large recreation room, 3 pc. bathroom, storage area and more. This home is located in a charming enclave of townhomes with low condo fees. Located close to top-rated schools, parks, conservation trails, and quick highway access. Just move in and enjoy all that Ancaster has to offer! (id:63008)
1283 Blanshard Drive Unit# 2
Burlington, Ontario
Immaculate & Rare to Find Affordable & Traditional Style 2 Storey Townhouse with 3 Bedrooms, a Full Basement, and a Fully Fenced Backyard with a Concrete Patio Area! Nestled in Burlington's Sought After Tansley Area, it's Close to All Amenities, Either a 6 Min Drove to Appleby GO Station, or a 7 Minute Drive to Burlington GO Station. The Garage has a Direct Entrance to the House! The Foyer at the Entrance is Open to the 2nd Floor Above with a Curved Staircase, An Amazing Way to Impress All Your Guests! Lots of Visitor Parking on the Side of the Road in Front & in the Complex. Driveway is Extra Long & Can it an Overside Truck Easy, or a Car & Motorcycle! Main Floor Living Space is Extra Large, If Breakfast Area Used as Dining, then It has 2 Seating Areas Comfortably. The Kitchen is Spacious with a Convenient Breakfast Bar with a Glass Sliding Door Taking You Directly Outside to Your Backyard. The Guest Bathroom is Conveniently Hidden Behind the Kitchen Down a Few Steps for Your Guests Ultimate Privacy. On the 2nd Floor are All 3 Bedrooms, Linen Closet, Your Full 3-Piece Bathroom with a Fully Tiled Bathtub & Your Overside Laundry Room with Shelving. The Primary Bedroom is Exceptionally Long, Fitting Your Large Bedroom Set, with a Huge Walk-in Closet. Both 2nd & 3rd Bedrooms Have Double Closets! The Basement is Unfished & Ready for Your Creativity, An Addition of A Bedroom, Another Full Bathroom, Kitchenette, Entertainment Area, & Large Storage Area Will Be So Easy to do! Less Than 5 Minute Walking Steps to the Tim Hortons, Petro-Canada Gas Station, Recreation Centre, Judge & Jury Pub, RBC, Boutiques, Shops, Restaurants & More! Parks & Trails Are All Around & Easy to Get to. Don't Miss out on this Great Starter or Down-Sizer Home! (id:63008)
220 Lemon Grass Crescent
Kitchener, Ontario
Welcome to 220 Lemon Grass Crescent, a stunningly updated 3-bedroom, 3-bathroom home in one of Kitchener’s most desirable neighborhoods. Recently renovated with brand-new hardwood flooring, fresh paint throughout, updated ceilings, and refinished stairs, this home shines with modern elegance. The open-concept main floor offers bright living and dining spaces, complemented by a functional kitchen with excellent storage and counter space. Upstairs, the spacious primary suite features a private ensuite, with two additional versatile bedrooms perfect for family, guests, or a home office. Major upgrades include new energy-efficient heat pumps, providing year-round comfort while helping save on utility costs. A large backyard creates the perfect setting for gatherings and relaxation. Families will love the proximity to Westvale PS, Sandhills PS, Holy Rosary CES, St. Dominic Savio CES, Resurrection CSS, and Forest Heights CI. Move-in ready, stylish, and efficient—this is a true gem. (id:63008)
895 Maple Avenue Unit# 537
Burlington, Ontario
Discover this beautifully updated 2-bedroom, 2-bath, condo townhome in one of Burlington's most desirable communities. Perfectly situated walking distance to Mapleview Mall, grocery stores, downtown Burlington, and Spencer Smith Park, this home offers the ultimate in urban convenience with fast access to major highways and the GO Station. Step inside to find a bright, flowing layout designed for modem living. The updated kitchen features stylish finishes, with all new appliances, ample cabinetry, and a walkout to a private terrace — ideal for morning coffee or evening BBQs. The cozy living area is anchored by a gas fireplace, creating a warm and inviting atmosphere for relaxing or entertaining. Upstairs, you'll find two spacious bedrooms and a full updated bath including a soaker tub! The lower level provides direct additional living space or spare room, inside access to the single-car garage, and laundry area. Enjoy a low-maintenance lifestyle with exterior upkeep taken care of, giving you more time to explore everything this vibrant community has to offer. Whether you're a first-time buyer, down sizer, or investor, this move-in ready townhome delivers comfort, style, and unbeatable location! (id:63008)
161 Homewood Avenue
Hamilton, Ontario
Discover this beautifully appointed 3-bedroom bungalow situated on one of Kirkendall’s most sought-after streets. This home features a thoughtfully landscaped garden, a cozy and private backyard perfect for relaxing or entertaining, and rare private parking for up to 3 vehicles. A true gem in a desirable neighbourhood—don’t miss your chance to make it yours! (id:63008)
185 1/2 Federal Street
Stoney Creek, Ontario
Stunning Semi-Detached Home in Desirable Eastdale Park Built in 2022, this exceptional semi-detached home blends modern design with timeless finishes. The striking stone, brick, stucco, and siding exterior is complemented by exterior pot lighting and a stamped concrete driveway offering parking for two to three cars plus a single-car garage with inside entry and automatic opener. Step inside to find 9’ ceilings, fresh neutral décor, and an open-concept main floor ideal for entertaining. The spacious entryway features dramatic vaulted ceilings and elegant LED chandelier, leading to a separate dining room and living area filled with natural light. The impressive kitchen showcases a large centre island with stone counters, white cabinetry, tiled backsplash, and under-cabinet lighting. Enjoy easy access to the backyard through sliding patio doors from the eating area. Additional main floor features include pot lighting, crown molding, a powder room, and smart home upgrades such as a smart thermostat and automated blinds. Upstairs, discover three spacious bedrooms, including a primary suite with a large walk-in closet and a luxurious 4-piece ensuite featuring his & her sinks and a walk-in tiled shower with glass enclosure. A convenient upper-level laundry room with sink and a 4-piece main bath complete this level. The fully finished lower level with separate entrance offers exceptional versatility and potential rental income or in-law suite. Featuring a recreation room with electric fireplace, second kitchen, den with French doors, fourth bedroom, and 3-piece bath with upgraded fixtures. Additional spaces include a roughed-in laundry room closet, cold room and utility room with HRV and on-demand tankless water heater. Enjoy outdoor living in the huge backyard with stamped concrete patio, perfect for relaxing or entertaining. Located in the sought-after Eastdale Park community, this home is walking distance to restaurants, shopping, schools, parks, and public transit. (id:63008)
621 Chapman Strong Road
Strong, Ontario
Escape to your own private retreat on 25 peaceful acres just minutes from Highway 11 and Highway 124. This charming 3-bedroom, 2-bathroom country home offers the perfect blend of comfort, nature, and convenience-ideal for those seeking space, privacy, and a connection to the outdoors. The home features an inviting main floor layout with open living and dining areas, a bright kitchen overlooking the treed landscape, and walkouts to both the front and rear decks. The living room showcases cathedral ceilings and a cozy wood stove, creating a warm and inviting atmosphere year-round. Upstairs, the primary bedroom includes a private balcony, the perfect spot to enjoy your morning coffee while taking in the serene forest views. The full walkout basement provides excellent potential for additional living space or a workshop, while the detached garage offers great utility for vehicles, tools, or hobbies. Step outside and enjoy the beauty that surrounds you. Wander through the forest leading to your own private beaver pond, or relax on the front porch or back deck and take in the peaceful sounds of nature. The maintained grounds include over 300 perennial plantings, offering a colorful, ever-changing landscape throughout the seasons . Located just minutes from the charming Village of Sundridge, with easy access to shopping, dining, Lake Bernard, and local recreation, this property combines country tranquility with small-town convenience. Whether you're looking for a year-round residence, family retreat, or nature getaway, 621 Chapman Strong Road delivers a rare balance of privacy, beauty, and accessibility. Book your private showing today. (id:63008)
96 Second Avenue
Delhi, Ontario
Welcome to 96 Second Ave – A fully renovated brick bungalow in an established neighborhood. Offering 3+1 bedrooms and 3 baths, this turn-key home has been modernized top to bottom. The main floor features a stunning custom kitchen with quartz countertops, open-concept living area with built-in cabinetry, with hard maple floors & tile. The spacious primary bedroom includes ample closet space and a 3-pc ensuite. A new custom staircase leads to the fully finished basement with a large bedroom (private garage stair access), full bath with a custom shower. There is a separate room in the garage ideal for an additional bedroom, in-law suite, or hobby area. Step right through the kitchen onto the private backyard deck, perfect for hosting family and friends. The fenced yard features a multi-level deck with built-in BBQ space, a recessed hot tub, cozy firepit area, and a large shed for storage. A sandpoint well supplies the in-ground sprinkler system. With all major updates complete — windows, doors, electrical, plumbing, and finishes—this home is truly move-in ready. (id:63008)

