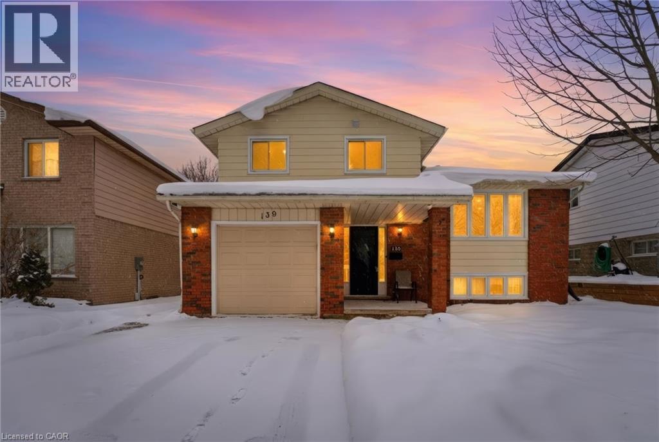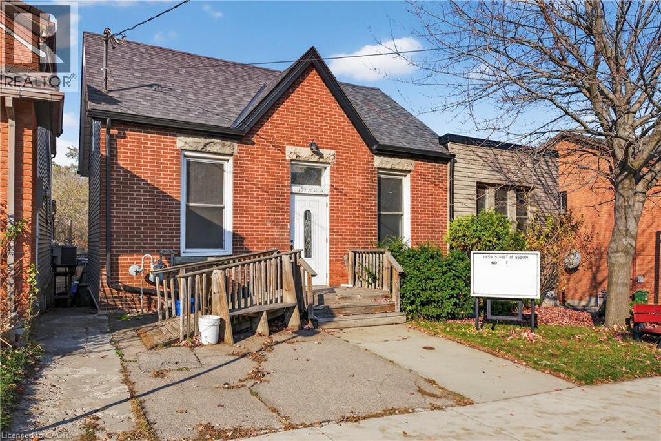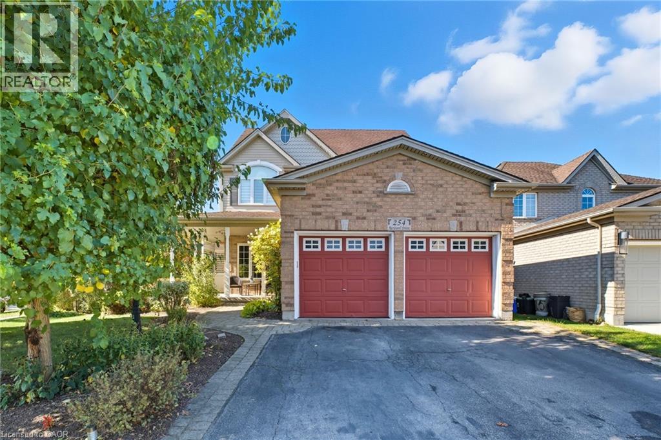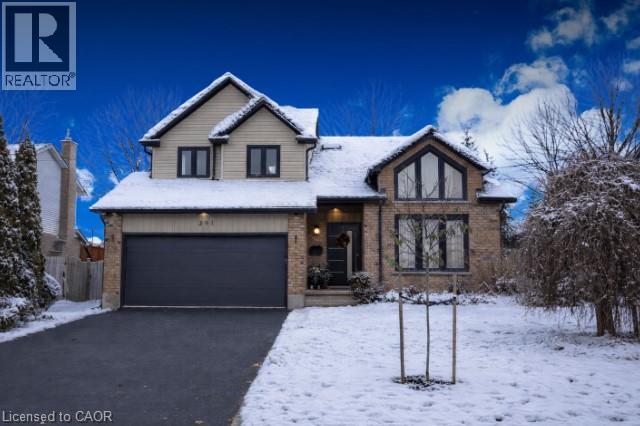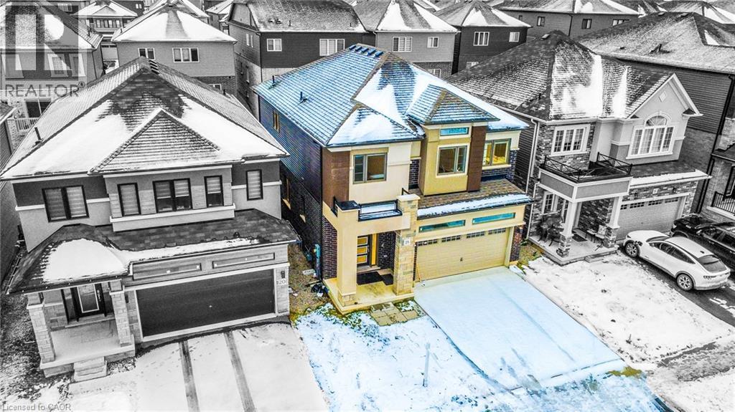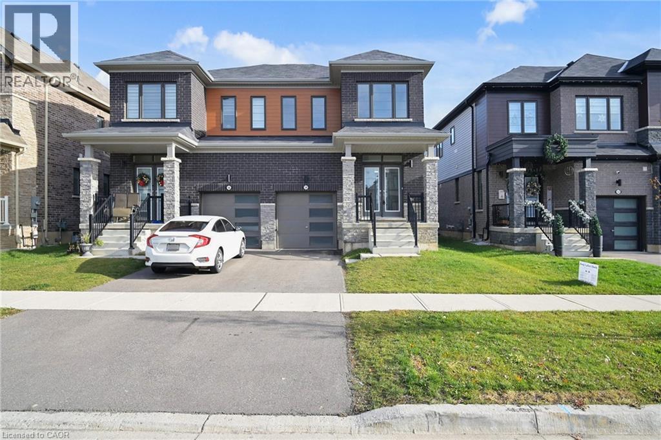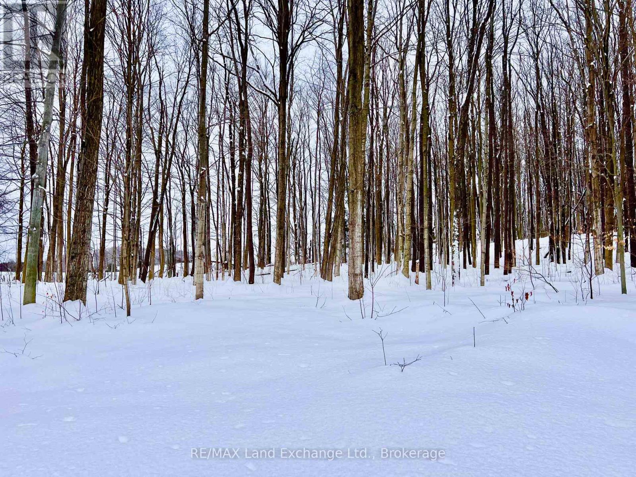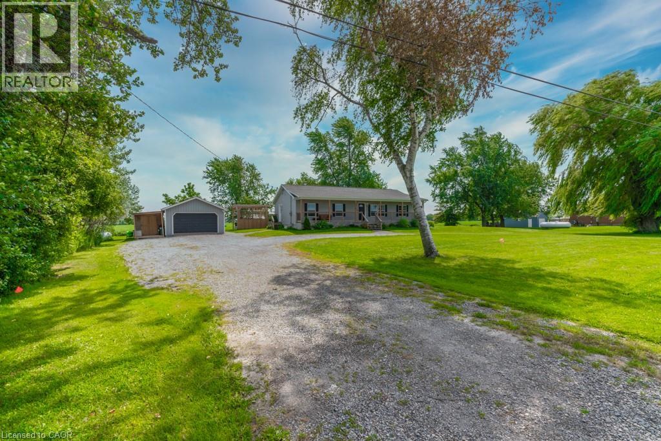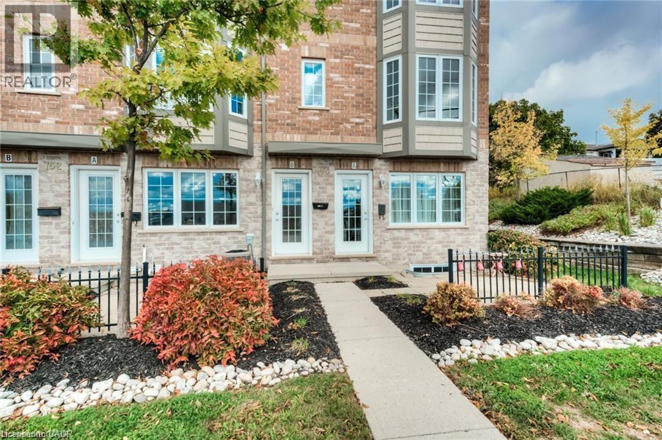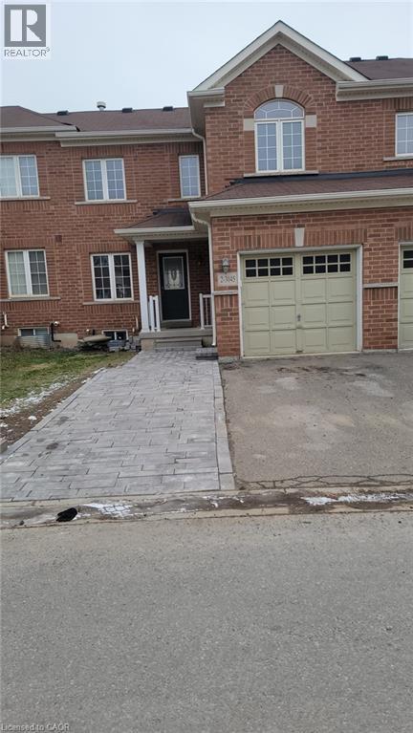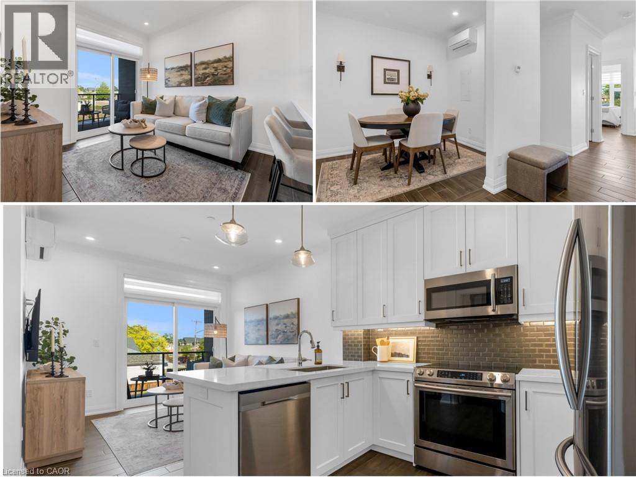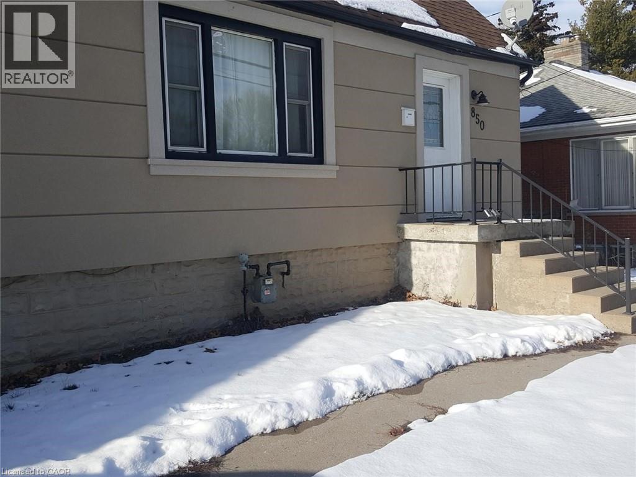139 The Country Way
Kitchener, Ontario
Welcome to 139 The Country Way, a thoughtfully updated four-level side-split offering a blend of space, comfort, and modern style. With 3 bedrooms, 2.5 bathrooms, and a fully finished layout top to bottom, this home delivers a surprising amount of livability in one of Kitchener's most established and convenient neighbourhoods. The open-concept kitchen/living room, redesigned in 2019, sets the tone with its clean lines, generous pantry storage, and an inviting island with a breakfast bar-an ideal hub for weekday routines or weekend gathering. The adjoining living room area feels bright and connected, creating an easy flow throughout the main level. A cozy main-floor family room with a fireplace provides an everyday retreat, complete with sliding doors that open onto the backyard. A convenient two-piece bathroom finishes this level for added functionality. Upstairs, the bedroom level is anchored by a beautifully updated main bathroom (2024) featuring modern finishes and a surprisingly spacious linen closet. All three bedrooms offer comfortable proportions and natural light. The lower-level rec room impresses with its high ceilings-an uncommon and welcome feature in a sidesplit-making the space feel open and versatile for media, play, fitness, or a home office. Additional office space and storage continue on the lowest level, offering flexibility for future needs. Set on a good-sized lot, the fenced backyard provides room for gardening, play, or simply enjoying time outdoors. A single-car garage and double driveway complete the exterior. This location is known for its quiet residential streets and strong community feel, with McLennans Park that features a dog park, trails, shopping, and everyday amenities all close at hand. Families appreciate the nearby schools, while commuters value the easy access to major routes connecting throughout Waterloo Region. (id:63008)
179 Hess Street N
Hamilton, Ontario
Rare Hamilton offering in a prime central location! With a wide range of permitted uses and ample on-site parking, this versatile 3,173 sq ft property—currently operating as a Mission Baptist Church—offers exceptional potential for institutional, commercial, or community-focused purposes. Inside you’ll find 3 bathrooms, a full kitchen plus a kitchenette, multiple office spaces, large flexible rooms, and a fully finished walkout basement suite ideal for meetings, programs, or additional operational space. Tons of storage throughout and a thoughtful layout make this an incredible opportunity for organizations, businesses, or investors looking to secure a highly adaptable building in a thriving area. (id:63008)
254 Kerwood Drive
Cambridge, Ontario
Welcome to 254 Kerwood Drive, a stunning home nestled in the highly sought-after Hespeler neighbourhood of Cambridge. This spacious residence boasts soaring 9½-foot ceilings on both the main and second floors, creating an airy and open atmosphere throughout. The main level features a grand entryway leading to a generous foyer, a versatile formal dining or front living room, and a cozy living room complete with a Napoleon gas fireplace. The open-concept kitchen offers an eat-in dining area and sliding doors that open to a large elevated deck overlooking a fully fenced backyard and serene green space—perfect for entertaining. A bonus room on the main floor serves as a mudroom or potential home office, complemented by a convenient 2-piece powder room. Upstairs, you'll find three spacious bedrooms, including a grand primary bedroom with a 5-piece ensuite featuring a jacuzzi tub, double vanity, and walk-in closet. A second 5-piece bathroom and a laundry room add to the convenience and functionality of the upper level. The fully finished walk-out basement offers 8½-foot ceilings, including a large recreation room, two additional bedrooms, a 4-piece bathroom, and access to a large concrete patio and covered patio. Situated on a desirable corner lot, the property includes a double-car garage, a double-wide private driveway, and a backyard oasis with a hot tub, shed, and dedicated fire pit area. Enjoy the convenience of being close to top-rated schools, recreation centers, shopping, and quick access to Highway 401 - a commuters dream. This home truly has it all! Notable Updates: Attic Insulation to R60 (2025), Above Ground Pool (2025), Sump Pump Upgrade (2023), Bedroom Windows Above Front Entrance (2018), Furnace and A/C (2017), Front Exterior Door (2015), Main Floor Patio Door (2015), Basement Patio Door (2015). (id:63008)
391 Strawberry Crescent
Waterloo, Ontario
Welcome to this beautifully updated 3-bedroom, 4-bathroom home tucked into one of Waterloo’s most family-friendly neighbourhoods. Inside, you’re greeted by a bright and airy sunken living room with cathedral ceilings, perfect for relaxing or hosting friends. The formal dining room is great for family dinners, and the custom-renovated kitchen (2024) is a true showpiece—with quartz countertops, high-end appliances, and beautiful cabinetry that combine style and function. The family room is cozy yet modern, featuring built-in shelving, a gas fireplace, and an integrated sound system—a perfect spot for movie nights or quiet evenings in. Upstairs, a loft/office offers a flexible space for working or studying from home. The primary bedroom feels like a retreat, complete with a spa-like ensuite (2025). Two additional bedrooms and a refreshed family bathroom (2021) complete the upper level. The finished basement adds even more living space, featuring a built-in bar, 3-piece bathroom, cold cellar, and plenty of room for enjoyment. Step outside to your fully fenced backyard—ideal for summer evenings or weekend gatherings. The double car garage and recent exterior updates (2023) including new siding, eaves, front and garage doors, add curb appeal and convenience. You’re never far from anything here—University Downs Plaza is just around the corner, and Conestoga Mall is only a short drive away for shopping and dining, and nearby parks offering sports fields, trails, playgrounds, and a dog park for outdoor fun. Families will appreciate being close to some of the region’s best schools. With aluminum-clad windows (2014), roof (2016), furnace (2009), A/C (2018), and so many thoughtful updates, this home is move-in ready and made for family living. Everything you need—schools, parks, shops, and community amenities—is just minutes from your doorstep in this welcoming neighbourhood. (id:63008)
18 Brewis Street
Paris, Ontario
Stunning 4-bedroom, 4-bath luxury home by LIV Communities (The Boughton 5, Elev. C, 2023), featuring an elegant stone, stucco, and brick exterior. The bright, open-concept layout offers 9-ft ceilings, engineered hardwood floors, and an expansive great room highlighted by a sleek electric fireplace and a large window that fills the space with natural light. The chef’s kitchen impresses with custom built-in stainless-steel appliances, glossy European-style cabinetry, a lantern glass backsplash, quartz island, and upgraded lighting. Builder-installed pot lights throughout the main floor ensure the home remains bright and inviting, even on gloomy days. Convenient garage access leads to the mudroom and unfinished basement—ready for your personal design vision. This home delivers exceptional space, upgrades, and functionality in all the right places. The upper level features a grand primary retreat with French door entry, a spa-inspired 6-piece ensuite with soaking tub and glass shower, and his-and-her closets. The second bedroom offers a raised ceiling and private ensuite with a sleek glass standing shower—perfect for unwinding after a long day. The third bedroom showcases views of a decorative exterior balcony, while the fourth bedroom provides flexible use for a growing family or home office. Ideally located just minutes from Hwy 403, Brant Sports Complex, top-rated schools, scenic trails, shopping, and dining. Extras include: lantern glass backsplash, builder-installed pot lights (main floor), motorized window coverings (main floor), undermount sinks, white quartz countertops throughout, glossy European-style cabinetry in the kitchen and bathrooms, upgraded light fixtures, upper-level laundry room, bidets in two bathrooms, electric fireplace, oak stairs, HRV and built-in appliances. (id:63008)
54 Lise Lane
Caledonia, Ontario
Welcome to 54 Lise Lane, a beautifully maintained semi-detached home with 4 bedrooms and 3 bathrooms located in Caledonia's desirable Avalon community. Freshly painted and move-in ready. This gorgeous semi-detached offers 1,759 square feet of functional living space (above grade). Step onto the charming covered front porch and into the spacious foyer, complete with an oversized closet, a convenient ground level powder room and a laundry room. The open concept main floor features a great room with hardwood floors and a large window. The gorgeous eat-in family-size kitchen offers stainless steel appliances, center island, white cabinets, walk-in pantry and breakfast area. Enjoy the convenience of inside entry from the garage. The upgraded hardwood staircase leads to the upper level where a grand primary suite complete with a walk-in closet and a luxurious 3-piece ensuite featuring a standing shower. Three additional good sized bedrooms and a full 4-piece bathroom complete the second floor. The unfinished basement offers additional space. Located just a short walk from the new school, scenic Grand River and Rotary Riverside Trail, and only 15 minutes to Hamilton Mountain, Ancaster, and Stoney Creek. Enjoy the small town charm with the close proximity to parks, schools and shopping. (id:63008)
36720 River Road
Ashfield-Colborne-Wawanosh, Ontario
MOTIVATED SELLER - LETS MAKE A DEAL ! This property offers over half an acre of serene, fully treed land near the picturesque Nine Mile River. The lot is rich with natural beauty, featuring mature trees and a tranquil, forested setting that promises both privacy and a connection to nature. Scenic trails wind through the property, making it an ideal spot for outdoor enthusiasts or those looking to create a personal retreat. The nearby Nine Mile River adds to the charm, providing opportunities for peaceful walks, wildlife observation, or simply enjoying the sounds of nature. Whether you're dreaming of building a cozy home or a getaway cabin, this scenic and versatile lot offers endless potential. **EXTRAS** Well and Septic required. Hydro at the lot line. (id:63008)
3318 #6 Highway
Hagersville, Ontario
Stunning Sunsets & Spacious Living – The Perfect Place to Call Home. Enjoy wide open skies and beautiful sunsets from this fully finished, modern 4-bedroom, 3-bathroom home designed for comfort and versatility. Built in 2017, this well-maintained property offers a perfect blend of style, space, and functionality—ready for you to move in and make it your own. Interior Features: Open-Concept Living: The heart of the home features a bright eat-in kitchen that flows seamlessly between two spacious living areas—ideal for entertaining or relaxing with family. Main Floor Comfort: Three generously sized bedrooms and two full bathrooms are conveniently located on the main level, offering plenty of room for family and guests. Private Lower-Level Retreat: Perfect for shift workers, guests, or a growing family, the newly finished basement includes a large bedroom, full bathroom, and expansive great room with endless possibilities. Exterior Features: Detached Garage & Workshop: Equipped with its own electrical service, the garage offers space for one vehicle plus room for tools, toys, or hobby projects. Outdoor Entertaining: The extra-large gravel driveway accommodates up to 16 vehicles—perfect for gatherings. Enjoy evenings under the stars with a spacious deck, fire pit area, pergola, and a 6-person hot tub with privacy shutters. Bonus Features: A new shed (2022) provides additional storage, Rogers fibre-optic internet is installed, and water barrels are ready for eco-friendly gardening. With modern neutral décor and all major systems updated, this home offers stress-free living in a peaceful, spacious setting. Don’t miss your chance to own this beautiful retreat—just move in and enjoy! (id:63008)
750 Bleams Road Unit# A
Kitchener, Ontario
Take a look at this completely renovated 1 bedroom END unit! Build equity in a hurry and do it in style. Fresh new flooring and paint throughout this gem. The Main floor features an open concept kitchen/living/dining experience as well as a 3 piece guest bath. Enjoy Barbecuing on your very own patio from here on and keep your car snow free this year in your attached GARAGE! The lower level basement area features a large bedroom complete with a 4 piece ensuite bath. Laundry and Utilities are in the basement as well along with oodles of Storage! (id:63008)
3045 Gladeside Avenue Unit# 2
Oakville, Ontario
Beautiful 3bedrooms, 3bathrooms 2 storey Freehold townhome in a perfect location is available for lease and immediate occupancy. Spacious living area with sun drenched lighting. Home backs onto the ravine and pond with clear view. Quiet and tranquil environment. The main floor features an open concept living room with new flooring, a gorgeous kitchen with stainless steel appliances, and a tiled spacious breakfast area. The 2nd floor features the sizeable primary bedroom with a 4 piece ensuite. Two other great sized bedrooms and a common 4 piece bathroom. This home backs on to Gladeside pond. Perfect for spending warm days with your family and pets. This home comes with 3 parking spots, 1 in garage and 2 on driveway. Walking distance to Sixteen Mile Sports Complex community center, schools, parks and shopping plaza with shops, restaurants, banks and more! Minutes to HWY 407,403/QEW. (id:63008)
257 Millen Road Unit# 209
Stoney Creek, Ontario
Step into luxury living with this stunning 1bdrm + den boutique-style condo, perfectly situated in the heart of Stoney Creek. Enjoy near-direct Hwy access to the QEW and just a short drive to the upcoming GO Station! Better than new, this elegantly appointed suite features a spacious open-concept layout with a designer kitchen showcasing custom cabinetry, soft-close cupboards, under-cabinet accent lighting, elegant quartz countertops, quality stainless steel appliances, and rich-toned flooring throughout. The kitchen peninsula flows seamlessly into the inviting living room, which opens to an oversized balcony - ideal for enjoying a BBQ, morning coffee, or evening breeze. Large windows fill the space with natural light, enhancing the modern finishes and warm, sophisticated tones throughout. The generous primary bedroom features a walk-in closet, while the luxuriously appointed 3-piece bath offers both comfort and style. As an added bonus, the versatile den offers flexible space -perfect for a home office, guest room, or dining area - while in-suite laundry adds everyday convenience to this stunning condo. Enjoy year-round comfort with in-floor radiant heating and ductless split systems, offering efficient and customizable temperature control to suit your needs. Take advantage of exceptional building amenities, including a rooftop terrace with panoramic views of the Escarpment and Lake Ontario, a well equipped fitness room (no gym membership needed!), a stylish party room for hosting larger gatherings and a spacious locker for additional storage! Offering a rare blend of elegance, functionality, and lifestyle convenience, this condo is truly a rare gem in a prime location - close to all major amenities including shopping (& Costco), parks, trails, schools, rec centre & more! Don’t miss your chance to call it home! *Utilities included excluding Hydro. No smoking building including within units - as per condo rules* (id:63008)
850 (Upper Unit) Garth Street
Hamilton, Ontario
Location! Location!! Location!!! Charming 1 bedroom in a Triplex Units (Unit 2). This stunning One bedroom house features One spacious bedroom and 1 modern full bathroom, very large living room. Perfect for families seeking comfort and style. Step inside to discover an open-concept living area filled with natural light, showcasing high-end upgrades throughout. The kitchen boasts new appliances. The living room make it a delightful space for family meals and entertaining guests. The vibrant neighborhood is located near parks, schools, and community amenities, making it an ideal setting for family life. Landlord prefers no pets, requires proof of income, references, lease application, credit report. Hydro, heat, water, landscaping and snow removal are extra and responsibility of the tenant. Tenant Insurance is required. (id:63008)

