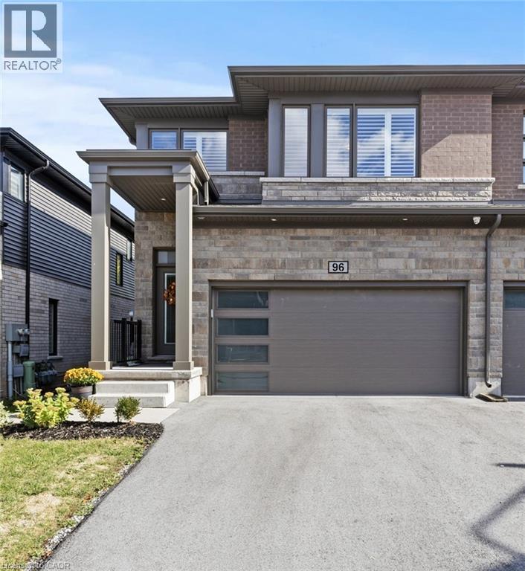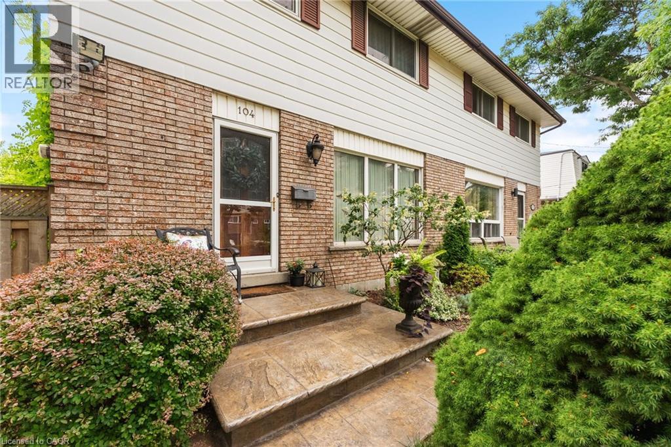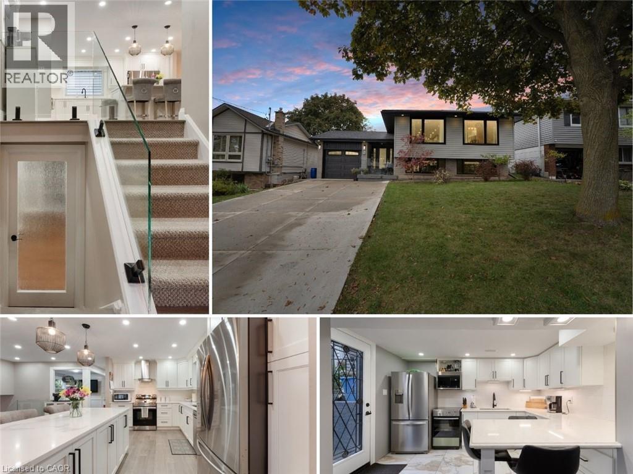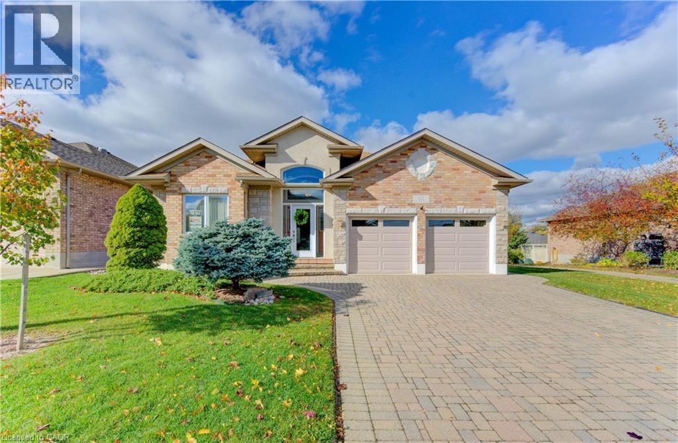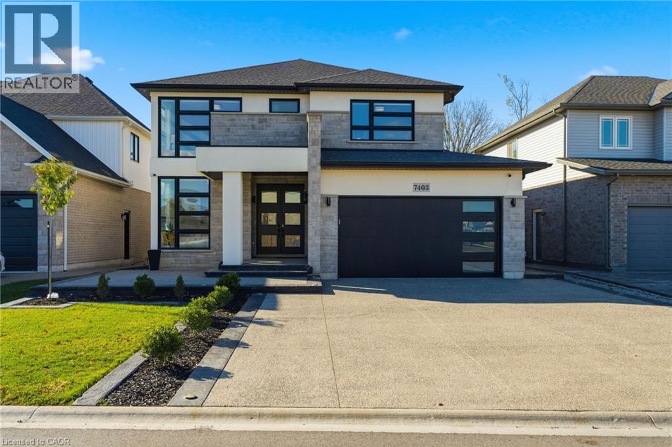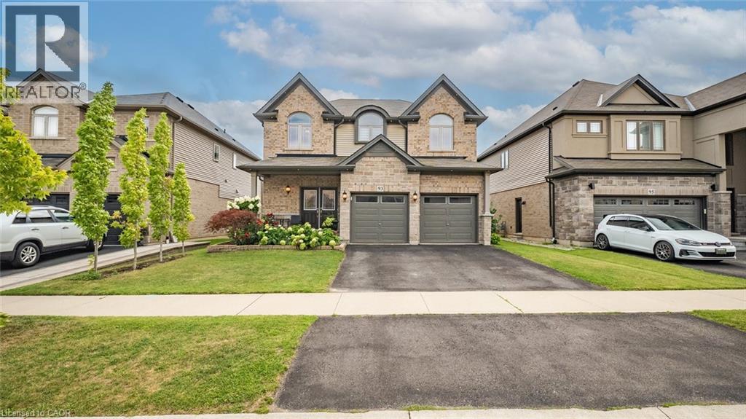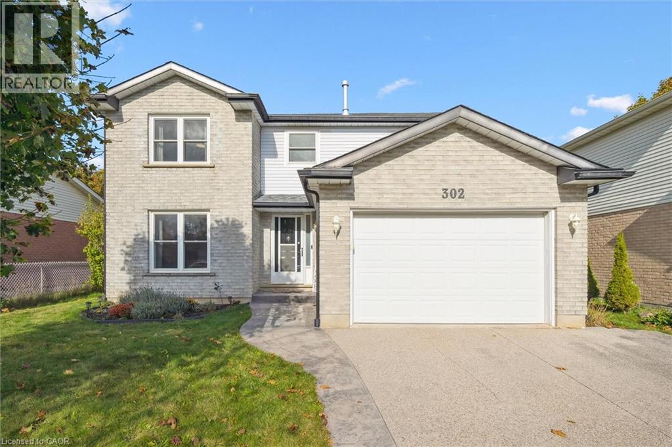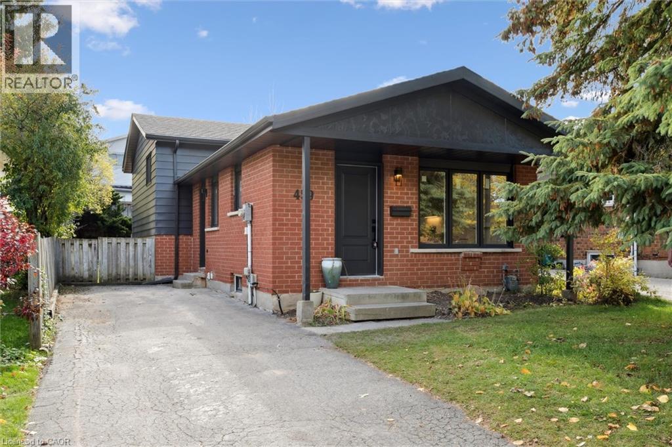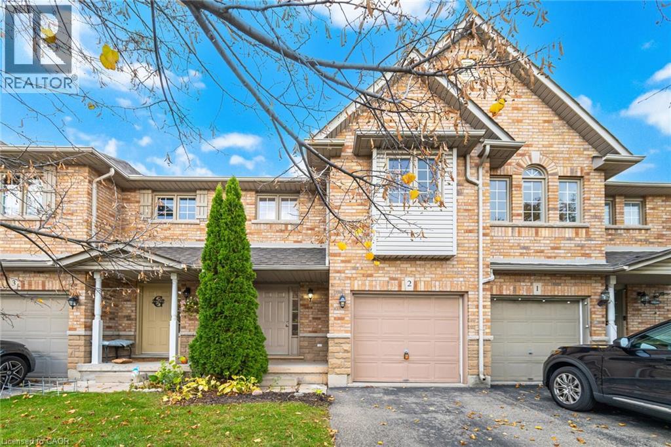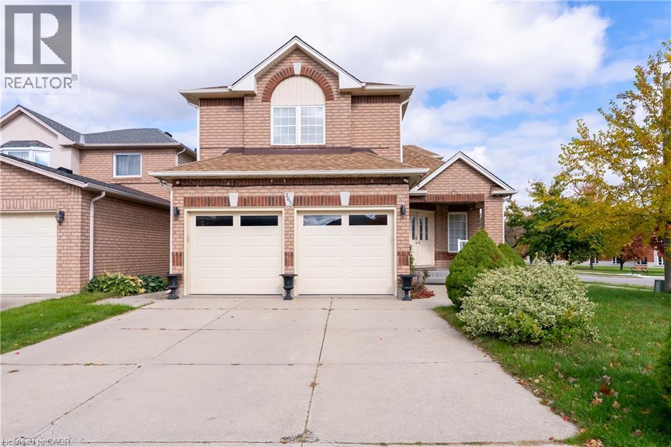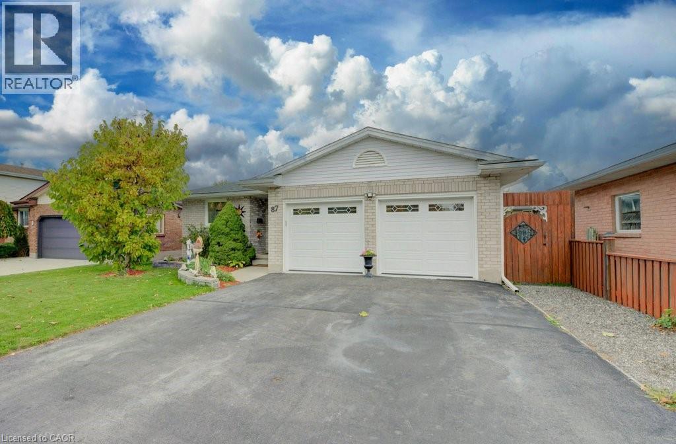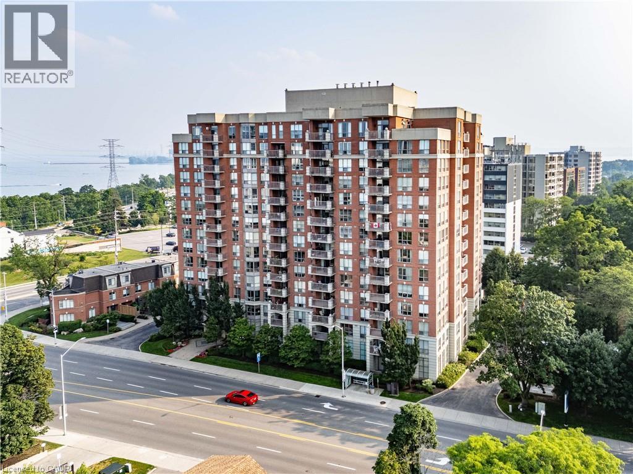4552 Portage Road Unit# 96
Niagara Falls, Ontario
Welcome to 4552 Portage Rd, Unit 96 — a stunning, modern end-unit townhome in a prime Niagara Falls location! Built just a few years ago, this 3+1 bedroom, 3.5 bath home backs onto beautiful greenspace, offering exceptional privacy and tranquility. Fully finished from top to bottom, it’s move-in ready and designed to accommodate a variety of living arrangements. The separate entrance to the lower level provides the perfect setup for an in-law suite or extended family living. The professionally finished basement includes an open-concept living area with a modern kitchen, island, plenty of cabinetry and storage, and a full 4-piece bath. The main floor boasts a bright, open layout with stylish finishes, ideal for both everyday living and entertaining. Upstairs, you’ll find an oversized primary suite complete with two walk-in closets and a spacious XL ensuite bath. For added convenience, the laundry is located on the upper level as well. Additional highlights include a double car garage with inside entry, ample parking, and a premium lot backing onto lush greenspace — the perfect blend of comfort, function, and location. Don’t miss this incredible opportunity to own a modern home in one of Niagara Falls’ most desirable communities! (id:63008)
104 Berkindale Drive
Hamilton, Ontario
Picture perfect and move in ready this spacious semi detached home offers rare 4 upper bedrooms with stamped concrete drive for two vehicle parking and fully fenced yard to your private lovingly landscaped yard with character gardening shed, spacious concrete patio for outdoor entertaining, calming pond & convenient separate side door entry to access main floor or finished lower level recroom with loads of builtins. Great curb appeal with mini porch patio that leads you inside where you are greeted by a spacious foyer with large living room boasting triple window and original character hardwood floors. The updated oak style eat in kitchen with generous dinette overlooks the tranquil gardens plus a convenient 2 piece bath completes the main level. Upstairs you will find original hardwood floors with 4 bedrooms, lots of closet space throughout and a functional 4 piece main bath. Updates include: Roof in Sept of 2025, furnace, most windows, concrete walks / patio / drive, ceramics to kitchen & foyer with lots of care throughout. Close to schools and shopping with easy highway access in a family friendly neighbourhood. Move in ready and the perfect place to call Home Sweet Home. (id:63008)
168 Hanover Place
Hamilton, Ontario
Bright, well-appointed raised-ranch bungalow in the heart of the Gershome neighbourhood, offering an exceptional turnkey living opportunity. The home features a fully self-contained in-law suite with its own walk-out entrance, perfect for multi-generational living. Both levels showcase custom kitchens with quartz counters, stainless appliances, ample storage and stylish finishes. The main level greets you with engineered hardwood, pot lights, crisp trim, and a seamless flow from living to dining to kitchen. The main floor den could easily revert back to a third bedroom. Two designer bathrooms (one on each level) feature custom vanities and modern fixtures. In the lower level, the in-law space includes its own laundry and living areas, giving total autonomy to residents. Many systems and finishes have been renewed: high-efficiency furnace, AC, windows, exterior roof, fascia, eavestrough, insulated garage door, new front entry door, updated doors/trim/hardware throughout, and repointed/epoxy coated foundation steps. The yard is a private oasis with a steel-roofed gazebo, custom luxury playhouse, inground sprinkler, exposed-aggregate patio, gas BBQ hookup, and new fencing. Situated in Gershome, you’ll enjoy proximity to schools, parks, transit, and quick access to the Red Hill Valley Parkway. Summers can be spent golfing at nearby Glendale Golf & Country Club, or hiking the trails and escarpment. This home is truly move-in ready and versatile. (id:63008)
62 Thimbleberry Crossing
New Hamburg, Ontario
Welcome to 62 Thimbleberry Crossing — a meticulously maintained Hampshire I model, ideally located in the heart of the community just a short walk from the recreation centre. This desirable lot offers extra space and privacy, bordered by walking trails along both the rear and side yards. Step out back to a partially covered interlocking patio, perfect for relaxing, dining, or enjoying the peaceful surroundings. The home’s charming front elevation features an enclosed porch — perfect for keeping the weather out on rainy or snowy days — while also adding excellent curb appeal. Inside, the main floor showcases a bright and open layout with a cathedral ceiling and two sided fireplace in the living room. The kitchen is beautifully appointed with stone countertops, stainless steel appliances including a cooktop and wall oven, and a dinette area where you can enjoy your morning coffee in the natural sunlight streaming through large windows. The spacious primary bedroom (13'10 x 16') features his and hers closets and a 4-piece ensuite. A second bedroom, 3-piece bath, and convenient main floor laundry complete this level. The oversized double garage (19'2 x 21') is fully insulated — perfect for hobbies, storage, or year-round parking. The unfinished basement includes a 3-piece rough-in and HRV system, offering potential for future development. Stonecroft Boasts an 18,000 sq. ft. rec center offers an indoor pool, fitness room, games/media rooms, library, party room, billiards, tennis courts, and 5 km of walking trails. In summary, this is a beautifully maintained home on a premium lot, featuring an insulated double garage, excellent location, and fantastic value. Come live the lifestyle at Stonecroft! (id:63008)
7403 Sherrilee Crescent
Niagara Falls, Ontario
Welcome to this custom-built 2021 masterpiece where design, function, and luxury merge effortlessly. Crafted for modern families or those seeking an elegant multi-generational home, this 7-bedroom residence exudes sophistication from the moment you arrive. Step inside to soaring natural light pouring through architectural floor-to-ceiling corner windows — an artful design detail. The open-concept great room showcases a stunning gas fireplace with traditional hearth, wide-plank hardwood floors & expansive sightlines that flow seamlessly into the chef’s kitchen & dining area. The designer kitchen features a striking 7-foot island with seating for four, premium KitchenAid appliances, pot filler, and under-cabinet lighting, all accented by gold hardware and elegant pendant lighting. From the dining area, oversized patio doors lead to an 11' x 15' covered deck framed in natural wood — a serene space with no rear neighbours.The main floor bedroom offers flexibility for guests, with a nearby bath and convenient laundryleading directly to the 20' x 20' garage equipped with a Tesla charger. Upstairs, the primary retreat defines indulgence — a spa-inspired five-piece ensuite with glass shower, freestanding soaker tub, and abundant natural light. Two bedrooms share a Jack & Jill bath, while another enjoys its own private ensuite. A four-foot-wide staircase ensures an airy, grand flow between levels. The fully finished lower level impresses with a separate covered entrance, full kitchen with pot filler, stackable laundry, three additional bedrooms, & 3-piece bath — ideal for an in-law suite or extended family. Outside, enjoy aggregate concrete finishes, a fully fenced yard, and maintenance-free landscaping, designed for both beauty and ease. Every detail has been considered — from the remote-controlled window coverings throughout, to the elegant lighting and open modern flow. (id:63008)
93 Lorne Card Drive
Paris, Ontario
Welcome home to 93 Lorne Card Drive, Losani Homes MacKenzie model, premium lot, 2,515 Sq. Ft. with 4 bedrooms, 2.5 bathrooms, double car garage located in Paris. The main floor features 9 foot ceilings, separate living and family room. Living room features 17 foot ceiling. Finishing the living room is a fully upgraded fireplace and windows. Main floor is carpet free with hardwood throughout the main floor and has a oak staircase leading to the upper level. Kitchen has been upgraded with stainless steel appliances, backsplash, quartz counter top, pantry and extended height upper cabinetry door from house to garage. Finishing off the main floor is a 2 piece powder room. Taking the staircase to the upper level you will find a large master bedroom with spacious walk-in closet and 5 piece ensuite with sink vanity, separate toilet and glass shower, there are also 3 large bedrooms shared with main 4 piece bath. Upper level laundry. Sound system in the family room. Spacious foyer. Fully fenced backyard with large deck,Gazebo & shed & house with landscaping .Great neighbourhood, just steps away from Highway 403, Park, plaza, sports complex ,school . Don't miss out on this great opportunity. (id:63008)
302 Conservation Drive
Waterloo, Ontario
Welcome to 302 Conservation Drive, a beautifully maintained 3-bedroom family home nestled in the prestigious Lakeshore North community. From the moment you arrive, you’ll be captivated by the elegant pebble stone concrete driveway, extended seamlessly to the charming front porch, offering fantastic curb appeal. Step inside to discover a warm and inviting main floor featuring a Jacuzzi Hot Tub—your personal retreat to unwind and turn long winter days into a tropical oasis. The modern kitchen boasts refreshed cabinetry, a stylish breakfast bar, and sliding doors that open to an oversized deck and a fully fenced backyard, perfect for family gatherings and outdoor entertaining. A bright living room and a spacious dining room with a bay window create an ideal setting for both everyday living and special occasions. The second floor offers three spacious bedrooms, including a primary suite with in-wall speakers for relaxing with music. The finished basement adds valuable living space with a newly 3-piece bathroom (2023) and is pre-wired for surround sound—ideal for a recreation room, home theatre, guest suite, or office. Practicality meets style with a separate side entrance through the garage, pot lights throughout the main floor, and numerous recent updates, including, New range hood (2022), Roof (2022), New garage door (2022), New gas range (2025), Water Softener(2023), Sump pump (2023). Situated within walking distance to scenic trails, and just minutes from everything you need including access to the highways, a short drive to the Popular St Jacob's Market and just a short walk to the Laurel Creek Conservation area. This home combines comfort, convenience, and elegance—perfect for a modern family living in one of Waterloo’s most desirable neighbourhoods. (id:63008)
459 Drummerhill Crescent
Waterloo, Ontario
Welcome to 459 Drummerhill Crescent, a stunning, fully renovated family home in one of Waterloo’s most desirable neighbourhoods! Offering over 2000 sqft of pristine living space, every inch of this house has been transformed with care, craftsmanship and premium finishes, offering the perfect blend of style, comfort and peace of mind. Step inside to find a bright, open-concept main floor featuring a brand-new modern custom kitchen with quartz countertops and quartz backsplash, sleek high-end appliances (all top quality with best reviews) and modern custom true wood cabinetry designed for both beauty and function. The spacious kitchen and dining area flows effortlessly together, creating a perfect space for entertaining or quiet family evenings. Upstairs, you’ll find generously sized bedrooms with abundant natural light and a beautifully updated bathroom with designer finishes. The lower level offers additional living space that’s ideal for a family room, office, gym, or guest suite, giving your family the flexibility to grow. Enjoy the assurance of major upgrades throughout, including a new roof, new windows, new furnace, new air conditioner, and new water heater, all done so you can move in and enjoy worry-free living for years to come. The curb appeal shines with modern exterior updates, a fresh deck, and a backyard that’s ready for your personal touch, perfect for summer barbecues with swings and slides, or a future garden oasis with plants and vegetables. Located in a quiet, family-friendly crescent close to top rated schools, parks, trails, shopping, and the Boardwalk, this impressive house is designed with modern luxury ambience in mind, and combines the convenience of city living with the tranquility of a peaceful, safe and sought out neighbourhood. Move-in ready and completely reimagined, 459 Drummerhill Crescent is the definition of turn-key perfection. (id:63008)
1283 Blanshard Drive Unit# 2
Burlington, Ontario
Immaculate & Rare to Find Affordable & Traditional Style 2 Storey Townhouse with 3 Bedrooms, a Full Basement, and a Fully Fenced Backyard with a Concrete Patio Area! Nestled in Burlington's Sought After Tansley Area, it's Close to All Amenities, Either a 6 Min Drove to Appleby GO Station, or a 7 Minute Drive to Burlington GO Station. The Garage has a Direct Entrance to the House! The Foyer at the Entrance is Open to the 2nd Floor Above with a Curved Staircase, An Amazing Way to Impress All Your Guests! Lots of Visitor Parking on the Side of the Road in Front & in the Complex. Driveway is Extra Long & Can it an Overside Truck Easy, or a Car & Motorcycle! Main Floor Living Space is Extra Large, If Breakfast Area Used as Dining, then It has 2 Seating Areas Comfortably. The Kitchen is Spacious with a Convenient Breakfast Bar with a Glass Sliding Door Taking You Directly Outside to Your Backyard. The Guest Bathroom is Conveniently Hidden Behind the Kitchen Down a Few Steps for Your Guests Ultimate Privacy. On the 2nd Floor are All 3 Bedrooms, Linen Closet, Your Full 3-Piece Bathroom with a Fully Tiled Bathtub & Your Overside Laundry Room with Shelving. The Primary Bedroom is Exceptionally Long, Fitting Your Large Bedroom Set, with a Huge Walk-in Closet. Both 2nd & 3rd Bedrooms Have Double Closets! The Basement is Unfished & Ready for Your Creativity, An Addition of A Bedroom, Another Full Bathroom, Kitchenette, Entertainment Area, & Large Storage Area Will Be So Easy to do! Less Than 5 Minute Walking Steps to the Tim Hortons, Petro-Canada Gas Station, Recreation Centre, Judge & Jury Pub, RBC, Boutiques, Shops, Restaurants & More! Parks & Trails Are All Around & Easy to Get to. Don't Miss out on this Great Starter or Down-Sizer Home! (id:63008)
263 Hepburn Crescent
Hamilton, Ontario
Carpet-free 3+2 bedroom home on quiet crescent corner lot. Features open-concept main floor bright living and dining areas with 16 feet high ceiling, and kitchen with stainless-steel appliances, quartz countertops, breakfast access to the composite deck overlooks fenced backyard. Upper level includes primary bedroom with walk-in closets and 4-piece ensuite with separate shower, plus two additional bedrooms and 3-piece bath. Finished basement with separate back entrance offers two bedrooms, recreation room, 4-piece bath, and full equipped kitchen. Updates include furnace and A/C motor (2025), refinished floor (2025), roof (~7 years), basement windows (~5 years), wifi control garage doors(2 years) and owned hot water heater. Concrete backyard BBQ area provides a comfortable space for family gatherings and outdoor activities. Plum and apple trees on the property add seasonal charm. Close to schools, parks, trails, shopping, and transit. (id:63008)
87 Southwood Drive
Cambridge, Ontario
A beautifully updated 4-bedroom, 2-bath brick home that perfectly blends modern comfort, quality upgrades, and a prime family-friendly location. Situated in a mature, established neighbourhood close to schools, parks, and amenities, this home is ideal for those seeking a move-in ready property with lasting value. Step inside to discover a bright and inviting layout, featuring large windows that fill the space with natural light and highlight the care and attention given to every detail. The main living area offers a warm and welcoming ambiance. The open flow between the living, dining, and kitchen areas creates a functional and inviting space for both everyday living and entertaining. The kitchen is thoughtfully designed, offering ample storage, workspace, and a view to the backyard. Each of the four bedrooms is generously sized, providing flexibility for growing families, guests, or a home office setup. The two bathrooms have been maintained with modern convenience in mind. This home boasts an impressive list of recent upgrades, ensuring peace of mind and energy efficiency: new insulation (2022), new windows and doors (2022), new furnace (2023), new A/C (2022), and new insulated garage doors (2022). These updates make the home as comfortable as it is stylish. The recreation room in the basement is anchored by a new gas fireplace (2022) — perfect for cozy evenings at home. Step outside to your private backyard oasis, where you’ll find a new cedar shed and lower deck (2023) — perfect for entertaining, gardening, or simply relaxing in your own outdoor retreat. The property’s mature landscaping and fenced yard create a peaceful setting for family gatherings or quiet evenings under the stars. With its combination of modern updates, and timeless brick construction, this property offers the perfect balance of comfort and convenience. This is more than a house — it’s a home where new memories are ready to be made. (id:63008)
442 Maple Avenue Unit# 401
Burlington, Ontario
Welcome to downtown Burlington living at its finest! This beautifully updated condo offers over 1,100 sq. ft. of bright, carpet-free living space, featuring 2 spacious bedrooms and 2 full bathrooms. The second bedroom is a multipurpose room - equipped with a built in Murphy bed (installed in 2024) for guests - but can also be used as an office or comfy den. The kitchen has the perfect layout for everyday living and entertaining, having been fully renovated in 2024 with brand new appliances, new cabinetry designed for optimum storage and a stunning quartz countertop and backsplash. New flooring was installed along with new window coverings throughout. A brand new washer and dryer were added in 2024. Both bathrooms were refreshed with new vanities and toilets (2025). This location is ideal. You're just steps away from Lake Ontario, Spencer Smith Park, Burlington Beach, the Brant Street Pier, and a wide variety of shops, restaurants, and cafes. Joseph Brant Hospital, highway access, and the GO station are all close by for added convenience. The building is well-managed and includes top-tier amenities such as a concierge, pool, hot tub, sauna, party room, games room, guest suite and more. One owned parking space (with ability to install EV charger) and a storage locker are included. Perfect for those looking to downsize without compromise, this move-in-ready condo offers an exceptional blend of comfort, location, and lifestyle. Included in the condo fees: Heat, hydro, Central Air, Bell Cable & Internet, common elements, snow removal, windows, building maintenance, building insurance, property management. (id:63008)

