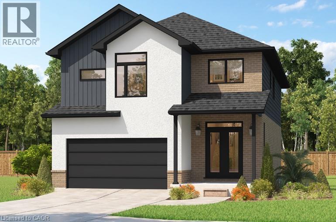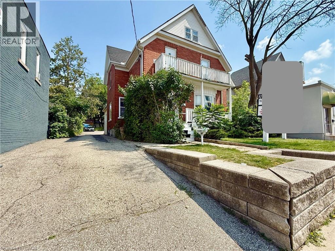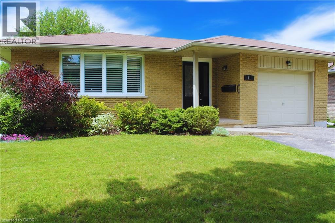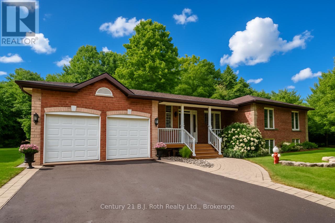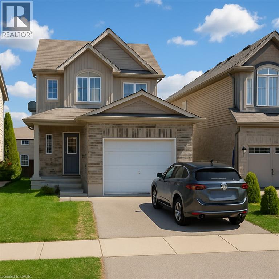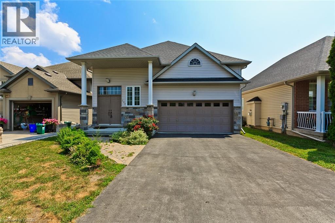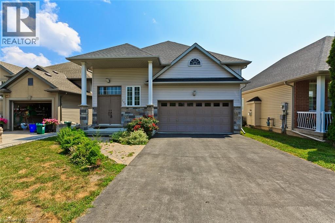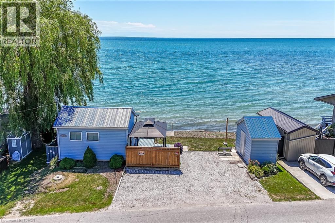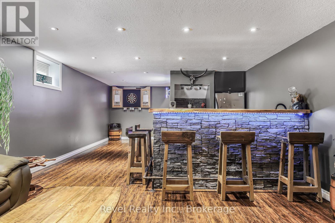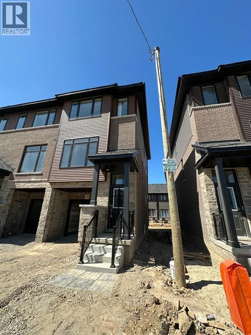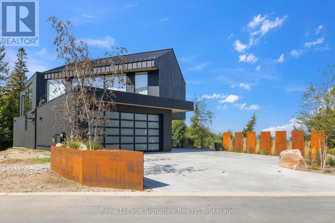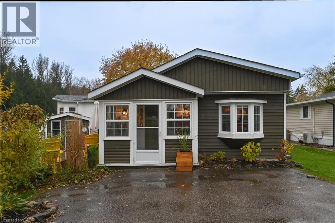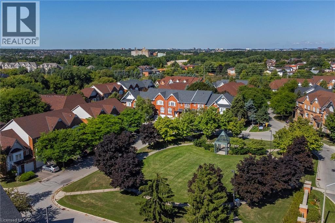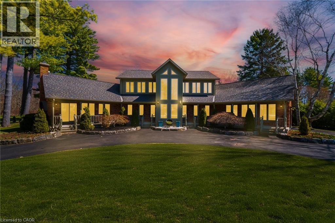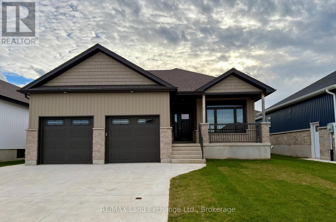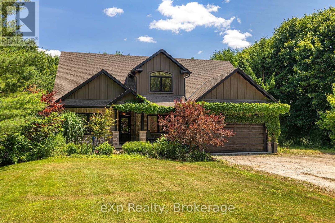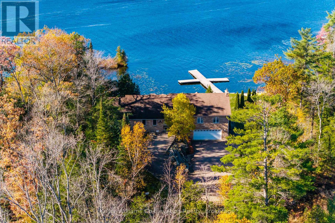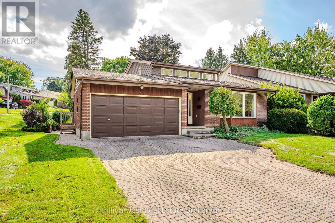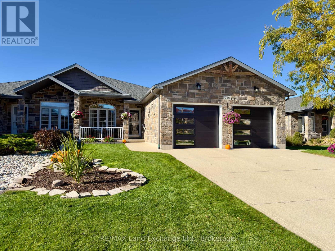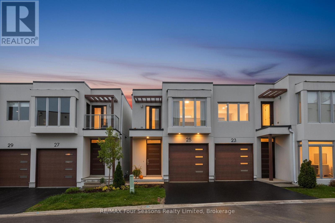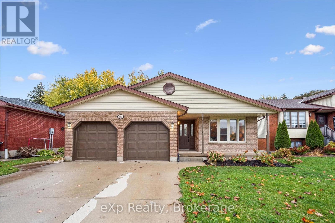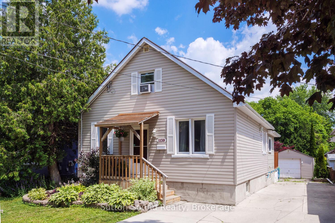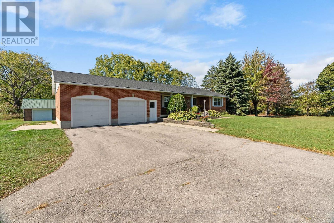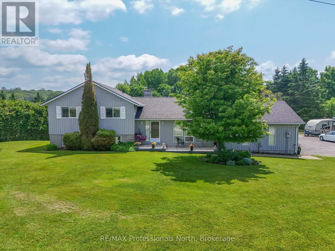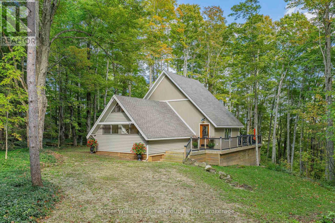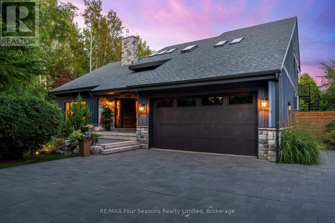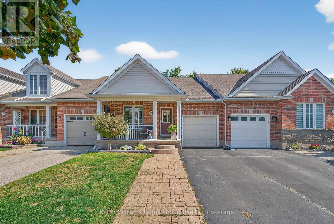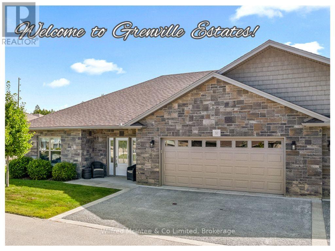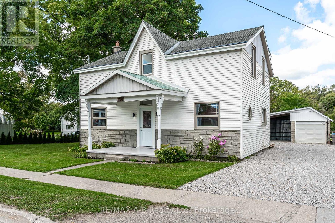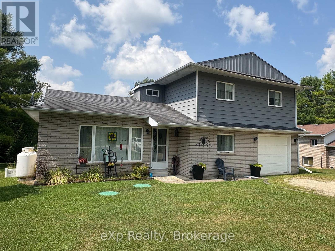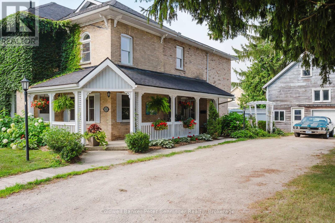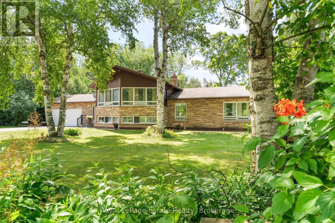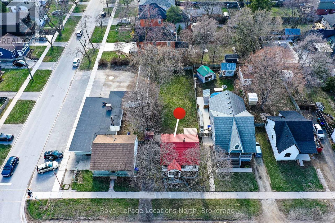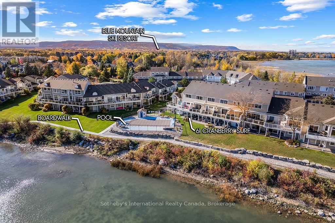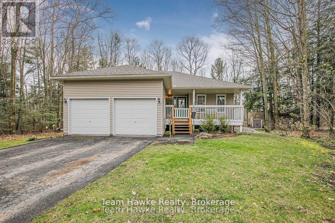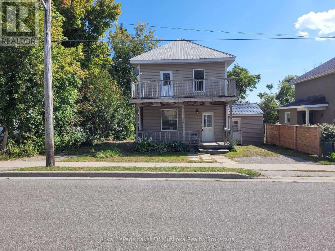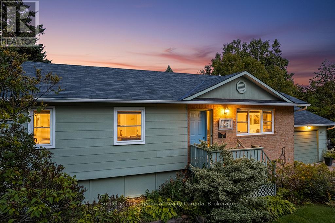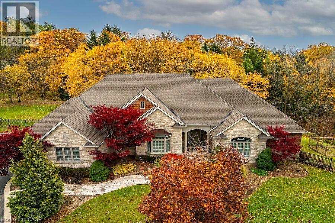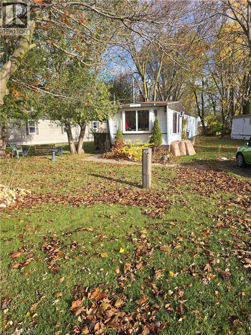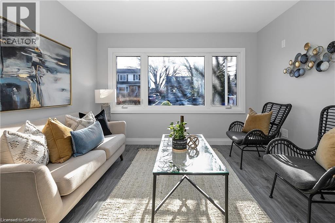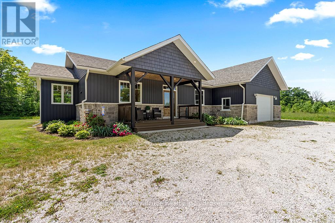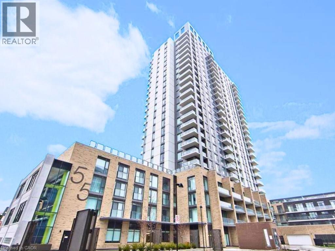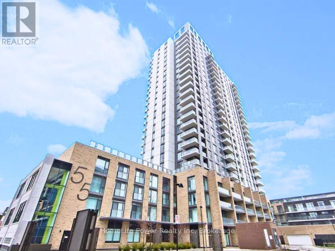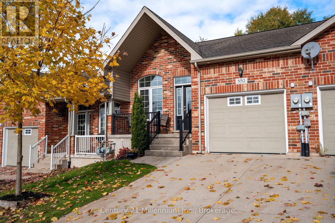196 Benninger Drive
Kitchener, Ontario
*** FINISHED BASEMENT INCLUDED *** Fraser Model Generational Living at Its Finest. Step into the Fraser Model, a 2,280 sq. ft. masterpiece tailored for multi-generational families. Designed with high-end finishes, the Fraser features 9 ceilings and 8 doors on the main floor, engineered hardwood flooring, and a stunning quartz kitchen with an extended breakfast bar. Enjoy four spacious bedrooms, including two primary suites with private ensuites and a Jack and Jill bathroom for unmatched convenience. An extended 8' garage door and central air conditioning are included for modern living comfort. The open-concept layout flows beautifully into a gourmet kitchen with soft-close cabinetry and extended uppers. Set on a premium walkout lot, with a basement rough-in and HRV system, the Fraser offers endless customization potential. (id:63008)
602 King Street E
Kitchener, Ontario
Fantastic investment opportunity in the heart of Kitchener! This mixed-use property, located in the sought-after SGA-2 zone, offers endless potential. The main floor is currently operating as a salon, while the upper level features a 1-bedroom and 1 bathroom apartment. Ample private parking on-site adds incredible value—rarely found in this area. Surrounded by essential amenities including restaurants, the Farmers Market, schools, and hospitals, with the Google office and numerous nearby condos contributing to strong commercial footfall. SGA-2 zoning permits moderate-density, mid-rise developments—allowing for up to 8-storey residential buildings, modern townhomes, or mixed-use commercial/residential projects. Whether you’re an investor, developer, or end-user, this property combines immediate rental income with exciting future redevelopment possibilities. (id:63008)
11 Wordsworth Place Unit# Lower
Kitchener, Ontario
Spacious and bright LOWER unit ready for occupancy. This lovely unit features large windows and patio sliders allowing light to flood in all day. The large eat-in kitchen has quartz countertops with under cabinet lighting, updated cabinets and appliances, and access to the extra storage room. The bedroom features a large walk-in closet with 2 entrances. Between the kitchen, bedroom, and living room, is a den space flexible enough to be used as a formal dining room, den, office, exercise or hobby area. The living room is also large enough for a full seating area plus a nook at the back that has been used for both desk space and an exercise area in the past. Large updated bathroom with a deluxe showerhead, glass shower, and private laundry. This smoke-free legal duplex boasts LED lighting throughout, an updated storage area, new paint and is completely carpet-free. The walk-up off the living room leads to a beautiful and inviting park-like backyard. The tenant has shared access to the rear yard and garage storage. Landlord handles lawn care and snow removal. 1 parking space included. The upper unit is not included in this lease. (id:63008)
1 Blackcomb Drive
Oro-Medonte, Ontario
Don't Miss This Stunning, Meticulously-Maintained Brick Bungalow Situated On Over 2.2 Acres Of Private & Pristine Landscaped Bliss! As You Pull Onto The Massive Paved Driveway With An Intricate Interlock Border, You'll Immediately Feel Relaxed & Begin To Unwind. Once Inside, You'll Notice That No Detail has Been Spared With This Beautiful Property. Some Of The Highlights Include: Gleaming White Oak Hardwood Floors, A Shiplap Vaulted Ceiling In The Living Room Complete With Showstopping Faux Beam, A Recently Renovated Kitchen (2025) With Honeycomb Tile Backsplash & Quartz Countertops, A Bright & Cozy Sunroom Right Off Of The Dining Room With Its Own Walkout To A Separate Deck Overlooking The Expansive Side Yard, Recently Renovated Main Floor Bathrooms With Heated Floors & Total Peace Of Mind With A Wired-In Generac Generator. The Primary Bedroom Comes Complete With A Stylish Slat Accent Wall, 3-Pc Ensuite & Spacious Walk-In Closet. The Lower Level Features A Bright & Airy Rec Room With Gas Fireplace, A 4th Bedroom Or Office With Its Own 2-Pc Ensuite And Endless Storage Space. Outdoor Enthusiasts Will Love The Attached Double Car Garage & Two Exterior Sheds To Help With Whatever Project You Can Dream Up. Ideally Located Only Minutes From Major Highway Access, Ski Hills, Walking Trails, Several Amenities & Restaurants, While Still Providing Your Very Own Piece Of Tranquility Amongst Nature. This Home Truly Has It All! (id:63008)
1111 Lakeshore Drive
Gravenhurst, Ontario
Welcome to 1111 Lakeshore Drive, a brand-new custom-built Linwood post & beam home and bunkie set on 178 feet of south-facing Lake Muskoka shoreline. Enjoy year-round living on a quiet, private bay, just minutes from downtown Gravenhurst and the Muskoka Wharf. This 4-bedroom, 3-bathroom retreat blends timeless Muskoka character with modern comfort. The main floor offers 1,415 sq. ft. of finished space featuring a grand great room with exposed Douglas Fir beams, a granite-faced propane fireplace, and floor-to-ceiling windows framing breathtaking Lake Muskoka views. The chef's kitchen includes quartz countertops, shaker cabinetry, and a walkout to a 12' 16' covered porch overlooking the water. A lower level with exceptional lake views provides a bright walkout family area with space for friends & family, while the main-floor primary suite opens directly to the deck. Additional features include a 2-car insulated attached garage with heated floors, main-floor laundry, hardwood flooring, and heated floors in the basement and principal bathroom & shower. The exterior is maintenance-free, beautifully landscaped with granite and mulch, complete with a fire pit and 12' 12' storage shed. A fully functional 445 sq. ft. bunkie offers a 3-piece bath, electric fireplace, and private deck, perfect for guests or extended family. With southern exposure, flat terrain to the water, and a dock permit in hand, this turn-key property is ideal for boating, snowmobiling, or simply relaxing in every season. (id:63008)
960 Bianca Court Unit# Lower
Kitchener, Ontario
Available for lease starting December 1st, this charming 1-bedroom, 1-bathroom legal basement unit at 960 Bianca Court, Kitchener offers comfortable and modern living in the desirable Huron Woods community. Nestled on a quiet, family-friendly court and just steps from the scenic Huron Natural Area, this bright unit features a well-designed open-concept layout, a stylish kitchen with modern finishes, and a cozy living area perfect for relaxing. Enjoy the convenience of 1 driveway parking space, shared utilities at 35%, and a peaceful neighborhood setting close to parks, schools, shopping, and transit. Ideal for singles or couples seeking a welcoming place to call home! (id:63008)
200 Regatta Drive
Welland, Ontario
ENTIRE PROPERTY. 3+2BEDROOMS, 2 KITCHENS, Versatile & Turnkey Raised Bungalow with In-Law Suite - Nearly 2500 Sq. Ft. of Living Space! Welcome to this stunning, meticulously maintained 3+2 bedroom, 3-bathroom raised bungalow in the heart of family-friendly Dain City. Offering nearly 2500 sq. ft. of finished living space, this home includes a fully self-contained basement apartment with a private entrance-perfect for in-laws, or extended families. Bright, open-concept layout with vaulted ceilings, pot lights, and engineered hardwood floors Spacious eat-in kitchen with central island, ample cabinetry, and walk-out to deck with gas BBQ hook-up East-facing primary bedroom with walk-in closet and 4-piece ensuite Two additional large bedrooms and a second full bathroom. Basement Highlights: 9-ft ceilings and above-grade windows for natural light Full-size kitchen, large 4-piece bathroom, and private laundry Generous rec room with gas fireplace, 2 Bedrooms, Ideal for multi-generational living or private in-law suite. Oversized, fully fenced backyard-great for kids, pets, Extra-tall 12-ft ceiling double garage with ample storage/workshop space. Steps from the Welland Canal and Flatwater Centre Enjoy walking trails, parks, fishing, and rowing events Minutes to schools, shopping, restaurants, golf, and major highways 20 minutes to the U.S. border and Niagara Falls. Roof (2023), Driveway (2021), Fence (2021), Emergency Battery-Powered Sump Pump (2023). This home is move-in ready and offers exceptional versatility for families, professionals, or anyone seeking space and privacy. No rear neighbors-ideal for privacy-focused tenants. (id:63008)
200 Regatta Drive
Welland, Ontario
Versatile & Turnkey Raised Bungalow with In-Law Suite!Welcome to this gorgeous, meticulously maintained 3+1 bedroom, 3-bathroom raised bungalow offering nearly 3,000 sq. ft. of finished living space, including a self-contained basement apartment with separate entrance perfect for investors, extended families, or house-hackers looking to offset their mortgage.The main level features an airy open-concept layout with vaulted ceilings, pot lights, and engineered hardwood floors throughout. A spacious eat-in kitchen with central island, ample cabinetry, and walk-out to a deck with gas BBQ hook-up makes it ideal for entertaining. The east-facing primary bedroom includes a walk-in closet and a 4-piece ensuite, plus two additional large bedrooms and a second full bath.The professionally finished lower level boasts 9-ft ceilings, a bright bedroom with above-grade window, a den/home office or optional second bedroom, full-size kitchen, huge 4-piece bathroom, large rec room with gas fireplace, and private laundry an ideal setup for multi-generational living or rental income potential (short or long-term).Outside, enjoy a fully fenced, oversized backyard perfect for children, pets, a future pool, or even a garden suite/additional dwelling unit (ADU). The extra-tall 12-ft ceiling double garage offers ample storage or workshop space.Located in growing, family-friendly Dain City, steps from the Welland Canal and Flatwater Centre. Enjoy walking trails, parks, fishing, and rowing competitions nearby. Just 20 minutes to the U.S. border & Niagara Falls, and minutes from schools, shopping, golf clubs, restaurants, and major highways.Investor Highlights: Self-contained basement apartment with separate entrance Turnkey condition move in or rent immediately Large lot with potential for ADU or garden suite No rear neighbors ideal for privacy-focused tenants. Key Upgrades: Roof (2023), Driveway (2021), Fence (2021), Emergency Battery-Powered Sump Pump (2023) (id:63008)
86 Lakeshore Road
Selkirk, Ontario
Beautiful Lake Erie waterfront cottage located in the heart of Selkirk Cottage Country - relaxing 45-55 minute commute to Hamilton, Brantford & Hwy 403 - 20 minutes west of Dunnville & 20 minutes east of Port Dover’s popular amenities including links style golf course, live theatre & famous beach front - only minutes to downtown Selkirk shops & eateries. Includes tastefully finished winterized cottage positioned proudly on 0.07 acre lot enjoying over 50ft of coveted water frontage protected by solid poured & block concrete break-wall boasting — waterfront observation deck & permanent steel ladder accessing hundreds of sand bottom Erie water - imagine swimming, paddle boarding, canoeing, kayaking, jet skiing, boating or fishing right in your back yard. This “larger than it appears” Erie Gem features large private lake facing entertainment deck providing entry to southern exposed 3-seasons sunroom - continues to bright, open concept kitchen/dining room/living room completed with main floor 3 pc bath. Newer 8ft high poured concrete basement-1992 offers the ideal venue for spacious primary bedroom - also housing utility/storage room. Notable extras include stylish vinyl sided exterior, new vinyl porch windows-2024, new hot water heater-2025, metal roof, upgraded 100 amp hydro service on breakers, 2000 gal water cistern-2008, 2000 gal septic holding tank, functional multi-purpose shed includes hydro plus oversized double driveway. Extremely well insulated home is incredibly economical to operate plus very low property taxes. Perfect for Retired Snow Birds - Affordable for 1st Time Home Buyers - or -The Ultimate Week-day/Week-end Lake Escape! (id:63008)
786 8th Street E
Owen Sound, Ontario
YOUR FOUR-SEASON ESCAPE IN OWEN SOUND ~~~~~~~~~~~~~~~~~~~~~~~~~~~~~~~~~~~~~~~~~~~~~~~~~~~~~~~~~~~~~~~~~~~~~~~~~~~~~~~~~~~~~~~~~~~~~~~~~~~~~~~~~~~~~~~~~~~~~~~~~~~~~ RECENT UPGRADES: Updated kitchen & appliances, New heat pump/ductless A/C, New pool liner + pump + sand filter & pool house/shed, New fencing for added privacy, Smart Mysa thermostat, New 200 Amp panel (2025). ~~~~~~~~~~~~~~~~~~~~~~~~~~~~~~~~~~~~~~~~~~~~~~~~~~~~~~~~~~~~~~~~~~~~~~~~~~~~~~~~~~~~~~~~~~~~~~~~~~~~~~~~~~~~~~~~~~~~~~~~~~~~~ Welcome to this beautifully updated 3-bedroom home, nestled in a quiet, family-friendly neighbourhood. With crisp autumn days and cozy evenings setting in, this property offers the perfect blend of warmth, style, and year-round convenience all just minutes from Georgian College, the hospital, schools, parks, golf, and downtown Owen Sound. ~~~~~~~~~~~~~~~~~~~~~~~~~~~~~~~~~~~~~~~~~~~~~~~~~~~~~~~~~~~~~~~~~~~~~~~~~~~~~~~~~~~~~~~~~~~~~~~~~~~~~~~~~~~~~~~~~~~~~~~~~~~~~ FALL COMFORT: Relax by the gas fireplace on cool evenings, or head downstairs to the fully finished lower level. With a rustic live-edge wet bar and a spacious rec room, its ideal for movie nights, game days, or hosting family gatherings this fall and into the holiday season. ~~~~~~~~~~~~~~~~~~~~~~~~~~~~~~~~~~~~~~~~~~~~~~~~~~~~~~~~~~~~~~~~~~~~~~~~~~~~~~~~~~~~~~~~~~~~~~~~~~~~~~~~~~~~~~~~~~~~~~~~~~~~~ SUMMER LIVING: When the seasons turn, your private backyard retreat shines with an in-ground pool, gazebo, tiki bar, and natural gas BBQ the ultimate setup for summer entertaining. ~~~~~~~~~~~~~~~~~~~~~~~~~~~~~~~~~~~~~~~~~~~~~~~~~~~~~~~~~~~~~~~~~~~~~~~~~~~~~~~~~~~~~~~~~~~~~~~~~~~~~~~~~~~~~~~~~ A true all-seasons home from fall gatherings by the fire, to summer afternoons by the pool, to everything Owen Sound has to offer year-round. (id:63008)
461 Blackburn Drive Unit# 48
Brantford, Ontario
Welcome to this stunning 2023-built end-unit townhouse by Losani Homes, located in the highly sought-after Brant West community in Brantford. This modern home offers a thoughtfully designed, open-concept layout perfect for contemporary living. The main floor features a spacious kitchen equipped with stainless steel appliances, quartz countertops, and a dining area walkout to the deck — ideal for entertaining or enjoying your morning coffee. The inviting great room and convenient powder room complete this level. Upstairs, you’ll find three well-appointed bedrooms and two bathrooms, including a primary suite with a walk-in closet and a 4-piece ensuite. The finished basement includes a den and offers a walkout to the backyard, providing additional living space and flexibility. Don’t miss the opportunity to own this beautifully designed home in one of Brantford's most desirable neighborhoods (id:63008)
120 Sebastian Street
Blue Mountains, Ontario
Welcome to 120 Sebastian Street - a showpiece of modern architecture and refined craftsmanship, designed by Foreshew Design Associates and finished by The Local Studio. Just steps from Georgian Bay & Georgian Peaks Ski Club, this four-bedroom, 3.5-bath home spans approximately 3,500 sq. ft. of thoughtfully curated living space, seamlessly blending high design with the relaxed elegance of Southern Georgian Bay living. Radiant heated polished concrete floors flow through the open-concept main level, where the living and dining area is anchored by a floating wood-burning fireplace and custom metal shelving. Oversized glass pocket doors with motorized screens connect the indoors to the covered patio - perfect for four-season entertaining. Movie nights reach new heights with a 12-foot motorized drop-down projector screen and hidden projector, transforming the space into a private cinema with stunning views of Georgian Bay. The custom Chervin kitchen features marble counters and backsplash, Bosch and JennAir appliances, dual Fisher & Paykel drawer dishwashers, a hidden coffee station, and a concealed walk-in pantry with custom metal shelving - all designed for form and function. Upstairs, the primary suite is a serene retreat with panoramic views of Georgian Bay, a microcement finished ensuite with integrated soaker tub and custom double vanity. One bedroom offers custom triple bunk beds and a centre-pivot arched door, adding a playful architectural touch. Two additional bedrooms and spa-inspired bathrooms provide space and comfort for family or guests. Every detail has been meticulously designed - from the Lutron smart home system and snow-melt driveway and walkway to the Drutex triple-pane windows, metal roof, and radiant in-floor heating throughout the main level and garage. The heated garage with built-ins, bar fridge, and EV charger wiring extends both convenience and style. A rare blend of luxury, design, and Georgian Bay living - just steps from the slopes. (id:63008)
580 Beaver Creek Road Unit# 223
Waterloo, Ontario
Welcome to Green Acre Park – one of Waterloo’s most established and beautifully maintained land-lease communities! This bright and inviting modular home offers open-concept living, two comfortable bedrooms, a full 4-piece bath, and an updated kitchen with plenty of storage. Step outside to your spacious private deck, perfect for morning coffee or summer BBQs surrounded by mature trees and friendly neighbours. Enjoy resort-style amenities, peaceful surroundings, and low yearly carrying costs. Annual park fees approx $9,800–$11,200 + HST. Park approval required for all purchasers. (id:63008)
1591 South Parade Court Unit# 24
Mississauga, Ontario
One of the largest floor plans in the neighborhood! Over 1,700 sq.ft of living space! Welcome to 1591 South Parade Court 24, a beautifully updated townhome in a highly desirable, family-friendly community that feels like a private gated enclave. One of the only park-facing homes in the complex! This meticulously maintained home boasts numerous upgrades, ensuring worry-free living. Enjoy the peace of mind that comes with a majority owner-occupied complex and friendly neighbours. Recent upgrades include shingles (2022), windows and trim (2023), a stunning kitchen (2021), and updated washrooms (2023). Fresh paint (2025) brightens the space, while the stairs were updated in 2021. The kitchen features GE fridge, Samsung dishwasher, Frigidaire stove, and LG microwave all purchased in 2021. Conveniently located with easy access to transit, you’re close to the GO Station and Streetsville GO. A GO Bus stop at the intersection provides direct access to TTC, and a bus route to Square One is easily accessible. Just 4.8 km to Square One & Erin Mills. Several schools are within close proximity (2 elementary, 2 middle, 2 high schools). Enjoy the outdoors with a park right in front of the property and 7 more parks nearby. The River Grove Rec Centre is just an 8-minute drive away. Places of worship, including Masjid Farooq and a Coptic church, are also nearby. The complex features ample visitor parking and no sidewalks for added safety. Maintenance fees cover driveway upkeep, grass cutting (every 1.5 weeks), and exterior maintenance. (id:63008)
587 Hillcrest Road
Simcoe, Ontario
Stunning Country Estate !!! This One-of-a-Kind Masterpiece, captivates from the very first glance with unmatched curb appeal and distinctive design. A true architectural gem, the home showcases custom exposed timber and iron construction, offering a dramatic welcome with soaring 26-foot ceilings in the foyer & great room. Anchoring the space is a striking gas stove and dramatic staircase just two of of the many bespoke touches throughout. The chefs kitchen is a showstopper in its own right, thoughtfully positioned between the great room & the expansive rear deck. Designed for seamless indoor-outdoor living, its perfect for entertaining on any scale, from intimate gatherings to grand events incorporating the sparkling heated saltwater pool, hot tub, deck, & beyond. Prepare to be awestruck yet again in the window-walled family room, where vaulted ceilings rise above a stunning floor-to-ceiling brick fireplace. Here, panoramic views of the beautifully manicured grounds, create a tranquil yet breathtaking backdrop for family gatherings. The main floor offers 2 bedrooms, including an expansive primary suite that feels like a private retreat. It features a luxurious 5-piece spa-style bath w/glass shower enclosure, a generous walk-in closet & direct access to the deck through a private walkout. Additional features include renovated 3 piece bath & laundry rm. The sweeping, open-riser circular staircase leads to the equally impressive upper level. Here you'll find two spacious bedrooms, a sleek and modern 3-piece bathroom, and a versatile loft-style den or studio area. The open-to-below wrap around balcony offers a front-row seat to the craftsmanship of the handcrafted artistry that defines this remarkable home. For the hobbyist or DIY, an incredible bonus awaits: heated 1,200 sq ft- accessory building, fully equipped with a 3-piece bathroom. This versatile space is ideal for a workshop, studio- home gym, the possibilities are endless! (id:63008)
155 Westlinks Drive
Saugeen Shores, Ontario
155 Westlinks Drive, Port Elgin; in a 12 hole golf course community. This 1314 sqft bungalow is ready for immediate occupancy; and is finished top to bottom. There are 4 bedrooms and 3 full baths. Features include, Quartz kitchen counters, hardwood staircase, a gas fireplace in the living room, tiled ensuite shower, central air, sodded yard and more. There is a monthly sports fee of $135 + HST that each home owner must pay which provides golfing for 2, use of the fitness room, and tennis / pickleball court. HST is included in the list price provided the Buyer qualifies for the rebate and assigns it to the Builder on closing. Prices subject to change without notice. (id:63008)
206 Bruce Road 86 Road
Huron-Kinloss, Ontario
Once a place of worship, now a one of a kind residence, this 1895 brick church has been reimagined into a warm and fully livable home while preserving the character that makes it unforgettable. The moment you enter the great room, the space opens dramatically with soaring ceilings, original stained glass and an open layout designed for gathering. The main floor blends kitchen, dining and living into one impressive space anchored by a large island and framed with historic trim and arches. Also on this level is a bedroom, a 4 piece bath and main floor laundry. Upstairs, the loft style primary bedroom overlooks the main floor and features an ensuite with a double vanity and tiled walk in shower, with space for a generous wardrobe.The basement offers future potential with high ceilings, new windows, drywall started, rough ins for an additional bathroom and bedrooms and a separate entry from the front foyer which is ideal for multi use or future rental potential. Outside, the fenced yard is landscaped and offers a firepit area, storage shed with lean to and parking. The home sits in the hamlet of Whitechurch, minutes to Lucknow and Wingham for amenities and about 20 minutes to the beaches of Lake Huron.The property has also been operated as an Airbnb and has been a well loved stop for travellers and quiet getaways. The seller is open to selling it fully furnished, allowing a new owner to step into a turnkey residence or continue the Airbnb use immediately. For someone looking for more than a house, something with history, and long term potential, this converted church is a rare offering. (id:63008)
45372 Davies Street
Huron East, Ontario
Welcome to 45372 Davies Street in Atwood, a private and versatile home set on nearly 1.16 acres in a peaceful, family-friendly community surrounded by farmland. This unique property offers exceptional flexibility, featuring both a main floor and second floor primary bedroom, each with its own ensuite, as well as laundry rooms on both levels. With four full bathrooms, a powder room, and the potential for up to six bedrooms, this home easily accommodates large or multi-generational families. The spacious layout includes a walk-in pantry, covered front and back porches, and a loft-style living space on the second floor that's perfect for relaxing, working from home, or entertaining guests. Additionally, a 6' high basement provides ample storage. Outdoors, enjoy a fenced backyard, bonfire pits in both the front and rear yards, a 16x20 Shop or third garage to store another car or some toys and full backyard perimeter lighting controlled by a convenient indoor switch. A hot water exterior tap makes summer fun simple ideal for filling kids' pools or maintaining a backyard rink in winter for hockey enthusiasts. The home is set well back from the road with a long private laneway and offers parking for 10+ vehicles. Located with direct access to a local walking trail connecting Henfryn to Atwood and snowmobile routes in the winter, this home offers the perfect balance of rural charm, space, and lifestyle convenience. A rare opportunity for those looking for privacy, functionality, and room to grow. (id:63008)
7525 Wellington Rd 36
Puslinch, Ontario
Set on 3.4 acres of beautifully landscaped grounds, this spacious 3-bedroom, 4-bathroom home perfectly balances privacy, functionality, and comfort. Inside, soaring ceilings and a thoughtful layout create an inviting atmosphere. A versatile bachelor in-law suite-with its own heating system and bathroom-is currently used as a bright and productive home office. Step outside to the expansive back deck, ideal for entertaining or simply relaxing while you take in serene views of the surrounding green space. The yard has been carefully designed for enjoyment year-round, complete with a cozy fire pit area. The generous garage accommodates two cars and a motorbike, with a full workshop and extra storage space below-perfect for hobbyists or those needing room to tinker. An exciting opportunity adds even more value to this property: the process of severing a 1-acre lot from the main parcel is underway, creating the potential for future development, investment, or multi-generational living. The property is being offered as a package deal, allowing the buyer to secure both the existing residence and the newly severed lot-an exceptional combination of lifestyle and long-term potential. (id:63008)
804 Kings Farm Road
Georgian Bay, Ontario
Live your dream on the coveted shores of Gloucester Pool. This rare property offers over 300 feet of pristine waterfront, blending the tranquility of cottage life with the sophistication of year-round luxury living. This four-bedroom, 4,100 sq. ft. residence is designed for both relaxation and entertaining. The open-concept living and dining area features vaulted ceilings, a majestic stone fireplace, and panoramic lake views that set an unforgettable scene. The chef-inspired kitchen boasts stone countertops, an island breakfast bar, and abundant cabinetry, perfectly balancing beauty and functionality. Down the hall, two guest suites open to the lakeside deck, while the primary suite offers an elegant ensuite, walk-in closet, and private walkout-ideal for enjoying morning coffee as the sun rises over the water. Throughout the home, solid wood doors, custom millwork, crown moldings, and marble countertops showcase fine craftsmanship and attention to detail. The walkout lower level expands the living space with a large family and entertainment area, fourth bedroom, additional bath, and convenient access to the garage and storage area. A sauna, wet bar, and wood-burning fireplace create the perfect retreat after a day on the lake or a cozy spot on a winter's evening. Outside, a mix of lush lawn and mature forest ensures peace and privacy. The expansive dock provides ample room for lounging or docking multiple boats, while a private boat launch offers effortless access to Gloucester Pool and the Trent-Severn Waterway-your gateway to endless boating adventures. This is a rare opportunity to own a timeless lakefront retreat where elegance meets natural beauty. Whether as a luxury cottage or year-round residence, this exquisite waterfront home invites you to live the lifestyle you've always imagined. (id:63008)
2 Pickwick Place
Guelph, Ontario
Beautiful new chapters are waiting to be penned in the much loved storybook of this handsome home which has been cherished by the same family since it was built in 1985. Adored by her owners, meticulously cared for and updated through the years, mechanically and structurally sound with a terrific layout, Pickwick Place is located in one of the most desirable and family friendly areas of the West End. Close to a choice of great schools, serene parks and trails, around the corner from the Rec Centre, with many A+ amenities within a short drive... this one ticks so many boxes. With huge windows, and almost 2000 square feet of finished living space the light flows seamlessly throughout. Designed with family living in mind, the sight lines are open and inviting. From the soaring vaulted ceiling in the dining room to the welcoming vibe of the lower family room, this is a home waiting to build new memories. The kitchen is the central heart of this home with a lovely breakfast nook for lazy morning coffee, or wander out to the deck to soak up the sun. Have the whole family over for shared meals in the friendly dining room, and let the kids play in the lower family room while the adults retreat to the cosy living room. Upstairs, the second level houses 2 spacious bedrooms and a shared 4 piece bathroom. The uppermost level is home to the generous primary suite, together with a lovely ensuite and loads of storage. The lowest level is a wide-open, unfinished space, with great ceiling height and the potential to create an exercise room, workshop, or studio... limited only by your imagination. Situated at the mouth of a quiet cul-de-sac on a large corner lot with mature trees and built-in privacy, Pickwick Place is not only a story book address, it just might herald a delightful new chapter in your own real estate novel. Let's get you in for a closer look soon. (id:63008)
210 Stickel Street
Saugeen Shores, Ontario
Immaculate freehold townhome built in 2013 at 210 Stickel Street in Port Elgin; finished top to bottom. The main floor features a living room with gas fireplace, eat-in kitchen with quartz counters and stainless appliances, dining area with patio doors to a composite deck, patio area , and fully fenced yard. Two bedrooms, 4pc bath with ensuite privileges, 2pc powder room and laundry / mudroom complete the main floor. The basement is finished with a family room featuring free standing gas stove, rec room with new vinyl plank flooring, 2 bedrooms, 3pc bath and storage / utility room. There is nothing to do just move in and enjoy; short walk to the beach and shopping. Recent upgrades include standby gas generator, new washer & dryer (Feb '25), new garage doors, Quartz tops in the bathrooms, vinyl plank staircase and more (id:63008)
25 Waterview Lane
Blue Mountains, Ontario
Welcome to 25 Waterview Lane, Thornbury! Experience refined living in this exceptional home, ideally situated in one of Thornbury's most desirable communities. Thoughtfully designed with comfort and sophistication in mind, this property blends modern style, premium finishes, and the relaxed elegance of Georgian Bay living. Step inside to discover a bright, open-concept layout with soaring ceilings, large windows, and beautiful engineered hardwood floors throughout. The gourmet kitchen showcases high-end Bosch appliances, quartz countertops, and a large island perfect for meal prep or entertaining. The adjoining living area flows seamlessly onto a private deck where you can relax and enjoy the tranquil surroundings. The primary suite offers a serene retreat complete with a walk-in closet and a spa-inspired ensuite bath with a skylight to let natural light in. Additional bedrooms provide comfort and flexibility for family and guests alike. A second skylight above the staircase fills the home with natural light, enhancing its airy, inviting atmosphere. The unfinished lower level offers excellent potential for a recreation room, home gym, or guest suite, with a walk-out to the backyard. Enjoy Thornbury's coveted lifestyle, with Georgian Bay, the marina, shops, restaurants, and scenic trails just steps from your door. Whether you're seeking a full-time residence or a weekend escape, 25 Waterview Lane delivers the perfect balance of luxury, location, and lifestyle. (id:63008)
660 Maple Avenue N
North Perth, Ontario
Welcome to this inviting 4-bedroom, 2-bath home perfectly situated on a quiet, family-friendly street. Offering plenty of parking and a spacious layout, this property is ideal for growing families or anyone seeking comfort and convenience. Enjoy a peaceful setting close to parks, schools, and local amenities - a wonderful place to call home! (id:63008)
1139 4th Avenue W
Owen Sound, Ontario
Very well-maintained 4-bedroom, 1.5-bathroom home in the heart of Owen Sound, offering approximately 1,200 sq ft of comfortable living space. This charming home features a beautifully updated kitchen (2024), perfect for family meals and entertaining. The spacious family room flows directly onto the back deck, ideal for relaxing or hosting guests. Plus, enjoy an additional living room on the main level for even more space to gather. You'll find two bedrooms and a full bathroom on the main level, with two additional bedrooms and an updated 2-piece bathroom (2023) upstairs. The improvements continue in the basement, which has been spray-foamed and finished to create extra living space perfect for an office or an extra bedroom, plus a workshop. Outside, enjoy a double-wide driveway for ample parking, new siding (installed in 2020), garage shingles replaced in 2022, and beautifully landscaped grounds. Located just minutes from Kelso Beach, downtown shops, and local schools, this home offers convenience and lifestyle. Move-in ready and full of pride of ownership, this property is an excellent opportunity for families or anyone looking to settle into a welcoming Owen Sound neighbourhood. (id:63008)
81993 Bluewater Highway
Ashfield-Colborne-Wawanosh, Ontario
Welcome to this exceptional 1-acre property located just minutes north of beautiful Goderich, ON. This spacious bungalow offers the perfect blend of comfort, functionality, and outdoor lifestyle. The home features a large, open-concept living space that's ideal for relaxing and entertaining. Natural light floods through from east to west, highlighting the modern design and thoughtfully planned layout. The generous kitchen features a large island topped with elegant Corian counters, built-in storage all around, and a custom-built buffet with a sleek quartz countertop perfect for hosting gatherings or preparing family meals. Down the hall you'll find the two well-sized bedrooms upstairs and spacious 4pc bath with custom cabinetry and storage. Main floor laundry rounds out this space. Downstairs you'll find all the additional space you'll need to accommodate family and friends - with two additional bedrooms, 3pc bath, games area and cozy rec room complete with gas fireplace. Step outside to enjoy the beautiful covered back deck, ideal for outdoor dining and entertaining or taking in a sunset. Looking for a spot for all your outdoor toys or hobbies? This property also features a large detached shop with two overhead doors - the possibilities are endless. The attached two-car garage offers convenience for day-to-day life and additional storage options, fully lined with Trusscore panels for practicality in mind. A short drive to the shores of Lake Huron, the G2G trail system, multiple golf courses and all amenities Goderich has to offer, this little slice of country is waiting for you. (id:63008)
1287 Golden Beach Road
Bracebridge, Ontario
PUBLIC OPEN HOUSE SAY NOV 8-10AM-NOON. Great Opportunity to own this property ideally and conveniently located in Premier rural area of Bracebridge just steps to Bowyer's Beach and Patterson-Kaye Resort/Seasons Restaurant on Lake Muskoka, 2 min to George Road Public Boat Launch, 3 min to Highlands Golf Club and 5 minute drive to Town and to South Muskoka Golf and Country Club. This very well maintained 3 bedroom/2 bathroom home offers a unique country oasis to behold with almost 2500 sq ft of finished living area (2800 sq ft total). Gentle and beautifully landscaped yard is a show piece and is approximately 1 acre in size and features generous parking and outside storage areas, and plenty of play areas for kids and summer get togethers. Enjoy the long open and forested views to the east, westerly year round sunsets and the abundant wildlife that visit the property. Relax and on your choice of either front or rear (12'X26') cedar decks or the ground level 12'x22' private rear patio, or unwind in the evenings around the cozy wood fire pit. Well maintained and upgraded home features open concept main level kitchen/dining/living room area with walkout to both decks. Lower area features spacious and bright family room with gas fireplace with walk out to rear patio and fire pit area; rec room/office/hobby room and storage rooms. Upper level features Primary Suite with 3 piece ensuite overlooking the rear yard, 2 additional bedrooms and 4 piece bathroom. Upgrades include Roof Shingles (2024), both bathrooms, High Efficiency Furnace and A/C, Scraped Walnut Floors, GenerLink for Power Backup and 6 stainless steel appliances. Other features include 280' drilled well (great water!) attached 22'X23' garage, 20'X20' outbuilding, central vac and recently inspected septic system. Home Inspection report available upon request. (id:63008)
219 Bowles Bluff Road
Grey Highlands, Ontario
The term cozy is an understatement when it comes to this picturesque A-frame chalet situated directly on the escarpment, in the heart of the spectacular Beaver Valley area. If you are an outdoor enthusiast who enjoys every seasonal activity to the fullest, but also loves to relax at the end of the day, you are in luck! This charming property is a 2 minute drive (or 15 minute walk) to the Upper Chalet at the well known Beaver Valley Ski Club. Your family can make lasting memories of quality time together on the slopes each weekend, and then be home in no time flat to enjoy apres ski with family & friends. Autumn is a favourite season here as well, with the Bruce Trail at your fingertips, and views to die for! If you love to hike or cycle, the colours of fall cannot be missed in one of Ontarios best kept secrets. When summer finally rolls around again and your vibes switch to sun & fun, you can be at Lake Eugenia in no time, and a number of other beautiful beaches within a 30 minute drive.This old meets new abode on .57 acres, sits on a secluded, treed lot, with 3 bedrooms plus a sleeping loft, 2 bathrooms, and a wonderful open concept main living area with 16 foot ceilings, a massive wall of windows overlooking nature, magnificent Douglas Fir beams, and a grand Town & Country fireplace which anchors the space, providing an ambience like no other! The private, oversized deck creates a great outdoor living space with a partial view of the valley in the winter, and the feeling of living in a tree house in the summer & fall. Whether you have been thinking about a recreational getaway, or your full time home away from the hustle and bustle, look no further! (id:63008)
159 Indian Circle
Blue Mountains, Ontario
Nestled at the end of a quiet cul-de-sac and set on nearly an acre (0.969), this exceptional 4-bedroom, 3-bathroom residence offers the perfect blend of privacy, luxury, and lifestyle. Backing directly onto the 14th hole of the prestigious Georgian Bay Golf Club, the property is surrounded by mature landscaping and serene natural beauty. Inside, sunlight pours through expansive windows, highlighting tranquil views of the gardens, pool, and fairways. The thoughtfully designed kitchen features Caesarstone counters, induction cooktop, walk-in pantry, and warm hickory floors, flowing seamlessly into inviting living spaces anchored by two gas fireplaces. A built-in Sonos sound system ensures your favorite music follows you throughout the home. The main floor includes a versatile bedroom with walkout access to the deck ideal as a guest suite or convenient primary. Upstairs, two spacious bedrooms accompany the luxurious primary suite, complete with spa-inspired ensuite, walk-in closet, and a private deck overlooking lush greenery perfect for morning coffee or evening relaxation. The newly renovated lower level expands the living space with fresh finishes, vinyl plank flooring, and a cozy fireplace. With direct walkout access to the backyard, its the ultimate après-ski lounge or retreat after a day on the course. Outdoors, the home shines as a private oasis designed for relaxation and entertaining. Pebble Tec in-ground pool, hot tub, expansive deck, and fully fenced yard provide both comfort and peace of mind. Blending sophistication, comfort, and the best of Georgian Bay living, this one-of-a-kind retreat is a rare offering not to be missed. (id:63008)
89 Schroder Crescent
Guelph, Ontario
Welcome to 89 Schroder Crescent, a beautiful bungaloft home that offers both functionality and lifestyle in one of Guelph's most established neighbourhoods. Designed with convenience in mind, the main floor has an open layout featuring a spacious living and dining area, a bright kitchen, and a primary bedroom with ensuite bathroom. The opportunities are endless with the upstairs loft area, providing another living space, bedroom and 3pc bathroom. Downstairs in the basement there is even more living space with a large recreation room, bar area, third bedroom and another 3pc bathroom. The basement is a walkout and provides direct access to the gorgeous backyard that backs onto green space. Located within steps to schools, shopping, parks, and trails this property offers it all. (id:63008)
32 - 246 Grey Street S
Saugeen Shores, Ontario
Discover refined living at 246 Grey St - Unit 32, a stunning end-unit townhome in the sought-after Grenville Estates condo community. This single-level bungalow seamlessly blends modern elegance with thoughtful design, offering a spacious one level layout perfect for relaxed, upscale living. Step into a bright foyer featuring a large closet and convenient access to the double-attached garage. The open-concept main living area welcomes you with 9-foot ceilings, recessed lighting, and plenty of windows that flood the space with natural light. The heart of the home is an elegant kitchen, featuring timeless white shaker cabinets to the ceiling, luxurious quartz countertops, stainless steel appliances (with hook up for a gas stove), and a breakfast peninsula ideal for casual dining. The adjacent dining area comfortably accommodates a larger dining set and hutch, while the living room exudes warmth with a contemporary wall-mounted gas fireplace, creating a cozy yet modern ambiance. Patio doors lead to an impressive 10ft x 48ft concrete patio, complete with gas BBQ and fire bowl hookups. The primary bedroom offers his-and-hers closets and a generous ensuite bathroom with a spacious shower, ample cabinetry, matching quartz countertops, and in-suite laundry. A bright second bedroom, a versatile den, and 3-piece bathroom complete the living space. This condo was built with many upgrades in mind and has plenty of noteworthy features, including a heated double garage with a utility sink and extra insulation, a concrete driveway with parking for two vehicles, in-floor radiant heat throughout, central air conditioning, and a stylish long lasting stone/brick exterior. This lovely condo community is tucked away in quiet area of town yet close enough to all the towns amenities, whether it be a short bike ride downtown or a leisurely stroll to the beach. You will appreciate the pride of ownership that is shown throughout the home and the community. (id:63008)
198 Water Street S
St. Marys, Ontario
Located along the scenic Thames River and picturesque river walkway, 198 Water Street South is a fully renovated duplex offering a wealth of opportunity. Situated on an expansive 100 ft x 200 ft lot, this property features two self-contained 2-bedroom, 1-bathroom units, each with separate hydro, water, kitchen, and laundry hookups. Extensive renovations were completed throughout, including all-new electrical wiring, upgraded breaker panels, and interconnected smoke/CO detectors. The plumbing has been replaced from the new meters throughout both units along with all new drywall with proper fire separation and rated assemblies. Additional improvements include new windows, new steel entry doors, fresh trim and flooring, new kitchens, tiled showers, bathroom fixtures, doors, hardware, shelving and upgraded insulation. Exterior improvements include a new rear deck, siding, and gravel driveway. The property also boasts a unique dual-purpose garage, half enclosed, half open, and a charming two-story stone barn/garage accessed from the rear laneway. Just a short walk to downtown shops, restaurants, and amenities, this turnkey investment is ideal for those seeking a low-maintenance income property or a multigenerational living option in a prime location. Click on the virtual tour link, view the floor plans, photos and YouTube link and then call your REALTOR to schedule your private viewing of this great property! (id:63008)
174340 Mulock Road
West Grey, Ontario
Are you looking for a great family home? Look no further - a beautiful 250' deep lot minutes to town, is the setting for this great split level home that offers 3 bedrooms and 2 bathrooms, including ensuite. Bright, airy home also offers great main floor living with walk-out, separate den/office, good sized laundry room & lower level rec room. Add in the attached garage, with parking for 6, and this one may just be the one you've been waiting for - don't hesitate to set up your viewing today! (id:63008)
192 3 Avenue Sw
Arran-Elderslie, Ontario
Where Century Charm Meets Modern Family Living! Step into a timeless century home that offers not only historic character, but also the modern lifestyle today's families dream of. With nearly 2,750 sq. ft. of living space. Inside, you'll find a warm, inviting layout: a formal living and dining room with electric fireplace for cozy evenings, a bright kitchen with island and gas stove for family meals, and a den perfectly tucked away for a quiet reading nook or home office. Upstairs, the oversized primary suite includes a bonus flex space ideal for a nursery, office, or workout area rare versatility in a century home. Three additional bedrooms and two full bathrooms (including a relaxing jet tub and convenient Jack & Jill bath) ensure there is a room for everyone. But what truly sets this home apart is its outdoor living. Step out to your private oasis: a lush, tree-lined yard, a sparkling in-ground pool, gardens, and a covered patio ready for summer barbecues and family gatherings. The two-storey garage with loft offers plenty of storage for pool equipment, hobbies, or even a studio. Set on a larger lot (157 frontage) with lower property taxes than comparable homes, this residence blends heritage charm including original stained glass windows and a covered front porch with modern updates that make everyday living effortless. Located in the heart of Chesley, you're just a short walk to schools, shops, and community amenities, yet able to retreat into your private backyard sanctuary at the end of the day. Why settle for less? This is more than a house its a home designed for living, entertaining, and creating lasting memories. (id:63008)
97 Dorena Crescent
South Bruce Peninsula, Ontario
Situated on a quiet residential street near the Sauble River, this 3+ bedroom, 2.5+ bath home offers exceptional space and great potential for those seeking a comfortable residence with room to evolve. With approximately 2,600 sq ft of finished living space, the home features a fourth bedroom, a 3-piece bath, a recreation room with gas fireplace, a hobby/office room, and a bright four-season atrium on the lower level complete with walk-up access to the backyard. This flexible space is ideal for guests, extended family, or working from home.The home's unique design offers distinct, well-separated living areas that provide both privacy and function, without sacrificing overall flow or comfort. The main level features inviting living, dining, and kitchen spaces, while the atrium stands out as a true highlight offering year-round enjoyment and a seamless connection to the outdoors. Whether you're dining, entertaining, or simply relaxing, this space allows you to take in the natural surroundings while protected from the elements. Outdoors, the backyard is equally inviting, with a garden area, entertainment deck, and fire-pit perfect for gathering with friends and family. A double garage and ample driveway provide everyday convenience.Just a short drive to the beach, close to trails, and on the school bus route, this home offers a well-balanced blend of privacy, utility, and accessibility. Move-in ready and well-maintained, it also presents an opportunity for a cosmetic refresh to further enhance its value and character.Whether you're searching for a year-round residence, a multi-generational home, or a spacious seasonal getaway, this property is ready to meet your needs and grow with you. (id:63008)
452 Hurontario Street
Collingwood, Ontario
SKI SEASON RENTAL. Detached bungalow. 2 bedrooms & 1 bathroom. Oversized backyard! Walk to downtown Collingwood. Discover this stylish and contemporary home, set in a convenient location. The property boasts numerous updates, including a new kitchen with quartz countertops, modern appliances, upgraded electrical and HVAC, contemporary lighting vand laminate flooring. A separate side entrance provides access to the unfinished basement - a versatile space thats perfect for storage. The massive backyard offers added privacy. Lots of space for your pets and children to roam. This home is ideally located just a few blocks away from Collingwood's vibrant shops, restaurants & picturesque waterfront trails. Paula's Pantry is located next door and Gordon's cafe & food market steps away. ***Short term rental, price quoted is monthly. Minimum term: 3-4 months. Utilities are not included. Damage deposit is required. Seeking a wonderful seasonal tenant to occupy this cozy property. (id:63008)
61 Cranberry Surf Street
Collingwood, Ontario
Dreaming of life by the water? Look no further. This immaculate 3-bedroom, 2-bathroom condo offers a seamless blend of comfort, style, and stunning Georgian Bay views. The bright open-concept layout is flooded with natural light, creating the perfect setting for relaxed living or elegant entertaining.Step outside and you're just moments from the area's best outdoor adventures - from world-class ski resorts to scenic tennis and pickleball courts, and, of course, the sparkling waterfront itself. When it's time to unwind, explore Collingwood's charming shops, restaurants, and nearby Collingwood amenities - all just a short drive away.This home features a one-car attached garage for both parking and storage, offering year-round convenience. Fresh, clean, and move-in ready, it's the perfect opportunity to embrace the quintessential Georgian Bay lifestyle - where adventure meets tranquility.Book your showing today and experience waterfront living at its finest. (id:63008)
456 Mooney Crescent
Orillia, Ontario
Discover your dream home on the coveted Dougall Canal with direct, protected access to Lake Couchiching! This sprawling 4-level backsplit sits at the end of a quiet, family-friendly cul-de-sac in one of Orillia's most sought-after neighbourhoods. Extensively updated with new carpets, fresh paint, and professional landscaping - ready for you to unpack and enjoy! With so many incredible highlights including a bright foyer with easy flow to main living areas, stunning canal views from rear-facing rooms, lower-level walkout and incredible mature trees shading the yard, this property is sure to check all the boxes! An expansive private dock with 15 & 30-amp power for your boat is ready for boating, kayaking, fishing, or sunset relaxation. Minutes from parks, trails, Hwy 11, and downtown Orillia. Your waterfront lifestyle starts here - book your private showing today! (id:63008)
22 Laurier Boulevard
Tiny, Ontario
Move in right away and start enjoying the lifestyle you've been waiting for! Immediate occupancy is available with this charming turnkey raised bungalow in the heart of Tiny Beaches. Offering 3 bedrooms, 2 full bathrooms, and a fully finished basement, this home is ready for you and your family without the wait. The open-concept kitchen and living area is perfect for everyday living, with a seamless walkout to the rear deck where you can soak in the hot tub under the stars. A beautifully landscaped backyard sets the stage for outdoor relaxation or entertaining, surrounded by the natural beauty of this peaceful community. The double car attached garage provides plenty of space for vehicles and storage, while the finished lower level offers room for family gatherings, a home office, or a cozy retreat. Located just a short stroll from the sandy shores of Tiny Beaches, you'll enjoy cottage-country tranquility with the convenience of being only 45 minutes to Barrie and under 2 hours to the GTA. This is your chance to settle in quickly and start making memories in a home and location that truly has it all. (id:63008)
227 Nottawasaga Street
Orillia, Ontario
ATTENTION! Minutes from the beautiful beaches of Lake Simcoe and Lake Couchitching, boating fishing or just relaxing. Geared to the Investors, Contractors or First time Buyers. Upper/Lower Legal Duplex on a large intown lot. Many possibilities with this home, rent it as it is, add an addition, possible secondary suite or for the first time Buyers, live in one unit and rent the other, endless opportunity here. Close to all amenities, shopping, schools, parks, Hospital. Walking distance to Downtown! It's ready to go! (id:63008)
491 Minnesota Street
Collingwood, Ontario
Welcome to 491 Minnesota, a versatile bungalow that offers two separate living spaces, perfect for families, investors, or anyone seeking income potential. The main floor is bright and inviting, with a cozy living room, spacious kitchen, three bedrooms, and a full bath. The primary bedroom enjoys its own private deck overlooking the yard, and convenient main-floor laundry completes the level. The lower level is a self-contained suite with its private entrance from the garage. It features a large family room, second kitchen, full bath, and 1+1 bedrooms, laundry room, ideal for in-laws, extended family, or as a rental unit. Outside, the home sits on a corner lot with mature trees, a detached garage, private driveways, and a generous garden with plenty of space to relax or play. Families will value the local school district, while everyone will love being within walking distance to downtown Collingwood, trails, and Georgian Bay. Blue Mountain and the ski clubs are just a short drive away. This HOME delivers flexibility, comfort, and opportunities, all in one. (id:63008)
27 Sun Avenue
Dundas, Ontario
Luxury living at its finest! This custom-built bungalow Built by Neven Homes is on a quiet court at the top of Dundas Hill. The Stunning home offers over 2,713 sqft of main floor luxury living plus an additional lower level living space with walk-out , all on a premium landscaped 89.99 ft x 260.14 ft pie-shaped lot. Features soaring ceilings, gleaming hardwood floors, crown moldings, and expansive windows that flood the space with natural light and panoramic views. The open-concept living room, centered around a striking limestone fireplace, creates a warm and inviting space to relax or entertain. Entertainers look no further, host dinners in the spacious dining room or gather around the island in the gourmet kitchen with rich custom cabinetry, granite countertops and stainless steel appliances. Tucked just off the kitchen is a private den/home office, 2-piece bath, and spacious laundry room w/ access to the three car garage, with side-entry doors and street-facing windows for added curb appeal. The bedroom wing includes 3 bedrooms and 2 full baths, including a king-sized primary suite with a walk-in closet and spa-like ensuite featuring heated floors, whirlpool tub, shower, and water closet. The lower-level extents the space with high ceilings, a bright and spacious family room, 3-piece bath, lots of windows and double door walk-out, ideal for an in-law suite as there is existing rough-ins for another full bath and a kitchen in the unfinished area with a ton of potential. Meticulously maintained inside and out with completely updated roof shingles and a/c (2019). Enjoy your own park-like setting with mature pines and space for a future pool . Just minutes to downtown Dundas, shops, restaurants & amenities, Webster’s Falls, Dundas Golf & Country, schools, parks, trails and minutes to the QEW for commuters. (id:63008)
117 Jessie Lee Lane
Waterloo, Ontario
Welcome to 117 Jessie Lee Lane in Waterloo’s sought-after Martin Grove Village — a year-round community offering comfort, convenience, and incredible value. This charming 1974 Northlander trailer has been thoughtfully updated and features 2 bedrooms, 1 full bathroom, and a bonus room perfect for a home office, hobby space, or extra storage. The inviting layout includes a dedicated dining/office area, a sunlit living room wrapped in three walls of windows, and a newly renovated kitchen with modern finishes and plenty of workspace. Set on a desirable pie-shaped corner lot, this property offers added privacy, outdoor space, and the unique feel of a stand-alone home within an established community. Affordable monthly fees, year-round living, and a peaceful location make this the perfect opportunity for downsizers, first-time buyers, or anyone looking for an efficient lifestyle without sacrificing comfort. Move-in ready and priced at $265,000, this is one of Waterloo’s best-kept secrets. (id:63008)
254 West 31st Street Unit# Main
Hamilton, Ontario
ALL UTILITIES INCLUDED!!! Charming & Stylish 3-Bedroom Main Floor for Lease in Desirable Westcliffe. Welcome to your new home in the highly sought-after Westcliffe neighbourhood on Hamilton Mountain! This beautifully updated 3-bedroom, 1-bath main floor unit offers modern living in a serene, family-friendly area. Step inside to find a contemporary kitchen featuring quartz countertops, sleek like-new appliances, and plenty of cabinet space—perfect for everyday living or entertaining. The home boasts luxury vinyl flooring throughout, a modern3-piece bathroom, and a spacious open-concept living and dining area ideal for relaxing or hosting guests. Enjoy the outdoors in the fully fenced backyard with ample space for gardening, play, or simply unwinding. Two handy storage sheds are included for your convenience. The large double driveway provides parking for 4–6 vehicles, making this a rare find in the area. Located just steps from the mountain brow, scenic parks, the Chedoke stairs, and golf courses, this home is perfect for outdoor enthusiasts. You’ll also love the proximity to schools, shops, public transit, and a wide range of amenities—all within walking distance. Quick access to The Linc and Hwy 403 ensures effortless commuting. This is a must-see home that checksall the boxes. Don’t miss your chance. AVAILABLE IMMEDIATLEY! (id:63008)
1379 West Road
Northern Bruce Peninsula, Ontario
Welcome to 1379 West Road, a thoughtfully designed custom home built in 2019, set on a private 2.4-acre lot in Northern Bruce Peninsula. It features 4 bedrooms, 4 bathrooms, and over 2,100sqft. Located just 10 minutes from both the town of Lions Head and Pike Bay area. Step into the welcoming foyer with a built-in storage bench and closet, leading into an open-concept living space. The chefs kitchen features quartz countertops, custom cabinetry, and an island with a built-in appliance lift. The living room boasts a stunning floor-to-ceiling fireplace and doors leading to a large back deck, perfect for entertaining or relaxing. Three of the four spacious bedrooms include private ensuites, ideal for guests, large families or rental opportunities. The oversized attached garage (24ft by 23ft) provides ample space for vehicles, tools, and storage, making it perfect for hobbyists or year-round convenience. Enjoy nearby OFSC snowmobile trails, Bruce Trail hiking access, and easy drives to Tobermory, Bruce Peninsula National Park, and the Grotto. Whether you're looking for a full-time residence or a retreat on the Bruce, this move-in-ready home offers a rare combination of modern design and natural beauty. (id:63008)
55 Duke Street W Unit# 407
Kitchener, Ontario
The opportunity you've been waiting for is finally here! This property is situated in the heart of Kitchener's downtown, providing easy access to City Hall, Google, the tech hub, the LRT, restaurants, shops, and Victoria Park, which hosts a variety of events all year long. This spacious 1 bed/1 bath apartment with city views, first-rate building amenities and easy access to city living makes staying at home more convenient. A communal BBQ area, a rooftop jogging track, an extreme exercise room with a spin machine, outdoor yoga, a dog wash station for your pets, a third-floor sun terrace and many other amenities are just a few of the building's features. (id:63008)
407 - 55 Duke Street W
Kitchener, Ontario
Public:The opportunity you've been waiting for is finally here! This property is situated in the heart of Kitchener's downtown, providing easy access toCity Hall, Google, the tech hub, the LRT, restaurants, shops, and Victoria Park, which hosts a variety of events all year long. This spacious 1bed/1 bath apartment with city views, first-rate building amenities and easy access to city living makes staying at home more convenient. Acommunal BBQ area, a rooftop jogging track, an extreme exercise room with a spin machine, outdoor yoga, a dog wash station for your pets, athird-floor sun terrace and many other amenities are just a few of the building's features. (id:63008)
552 9th Street 'a' Street E
Owen Sound, Ontario
Have you been thinking it's time to right size? Maybe the house feels bigger than you need these days, the stairs aren't as appealing as they used to be, or you just want something low-maintenance and turnkey so you can travel more, worry less, and enjoy a simpler, more comfortable way of living. If that sounds familiar, this beautifully updated townhouse at 552 9th Street A might be exactly the change you've been waiting for. Set in the highly sought-after former OCVI neighbourhood, this is a community known for its curb appeal, friendly residents, and unbeatable central convenience. People genuinely love living here, and you'll feel it as soon as you arrive. Inside, the home has been renovated top to bottom with modern, welcoming finishes. The main floor offers true one-floor living, featuring bright south-facing windows, brand-new vinyl flooring, fresh paint, updated lighting, new hardware, and a refreshed kitchen with crisp white quartz countertops. A spacious laundry room with sink and storage, a mudroom with indoor garage entry, a two-piece bath, a flexible den or office, a full four-piece bathroom, and a quiet primary bedroom tucked at the back of the home complete the level. The oversized skylight brings in an impressive amount of natural light, giving the whole space an airy, open feel. The lower level adds even more versatility with updated vinyl flooring throughout, fresh paint, and a generous family room perfect for guests, hobbies, or movie nights. There's also a three-piece bathroom, an additional bedroom or flex space, and an enormous storage area with the utilities and HRV system. Sliding doors off the dining area lead to a private, low-maintenance backyard where you can unwind without all the upkeep. If you've been looking for a home that's stylish, comfortable, and designed for easy living in this next chapter, this one checks all the boxes. (id:63008)

